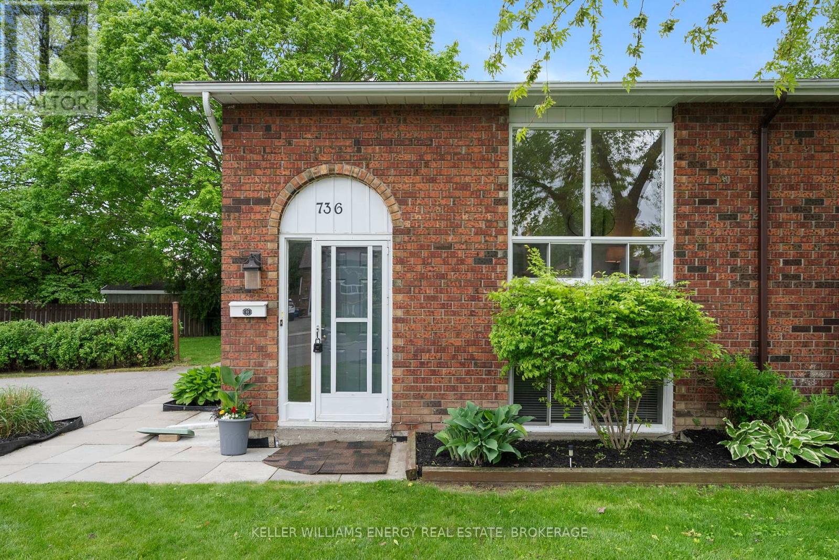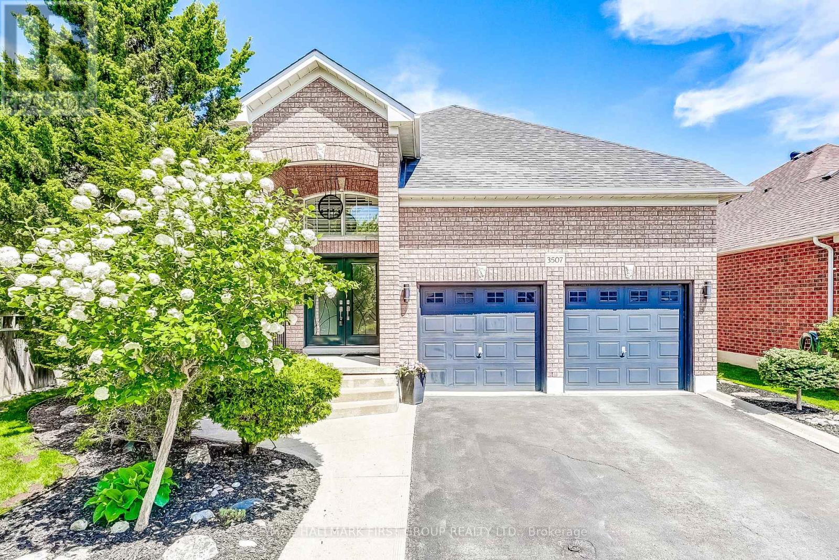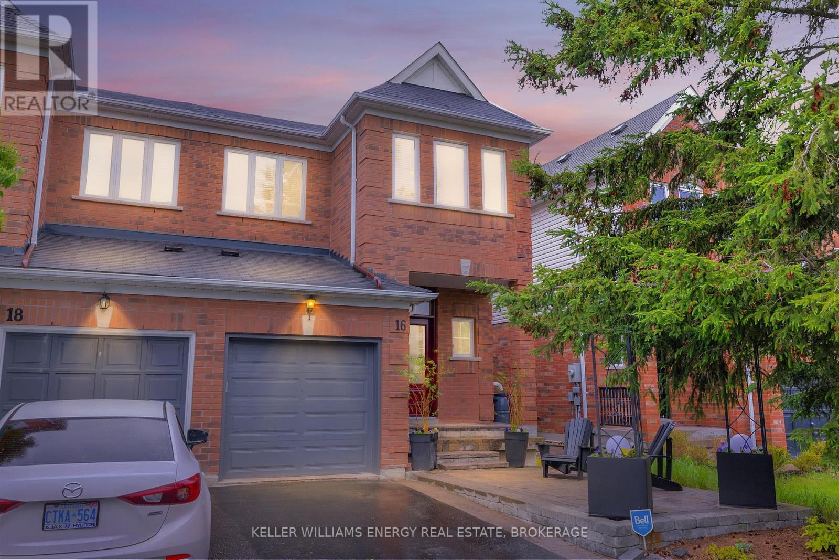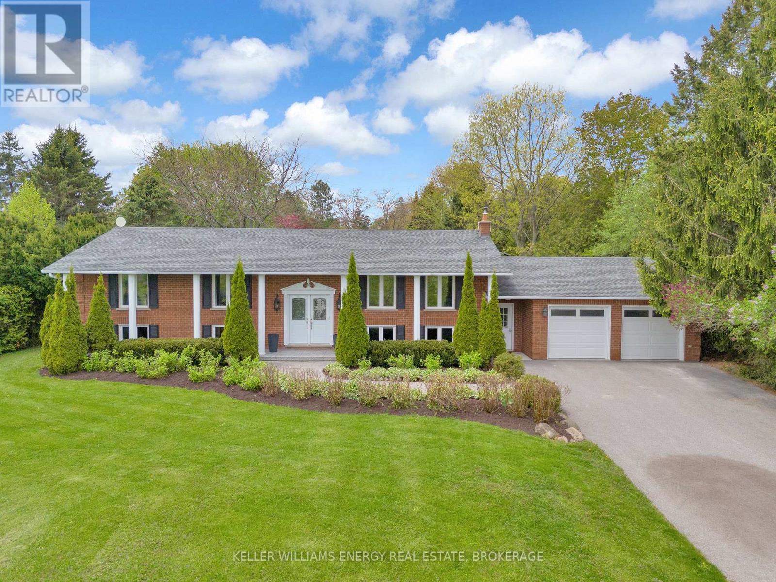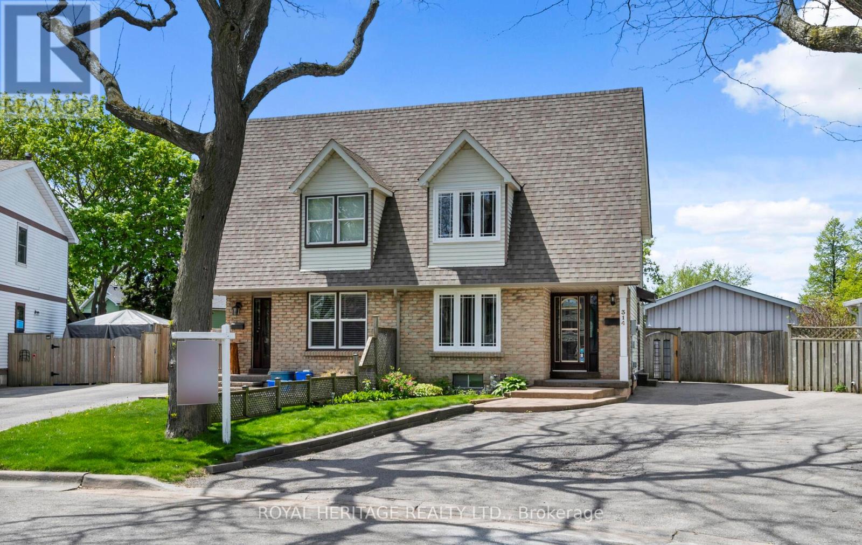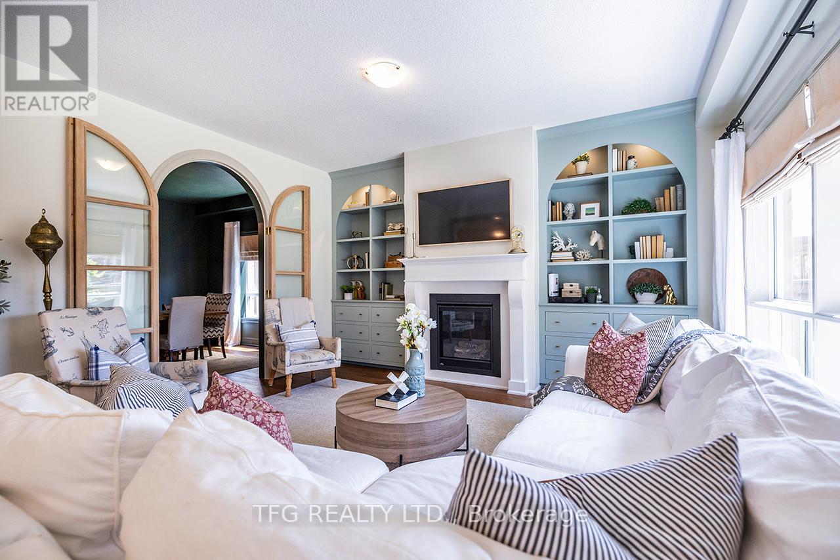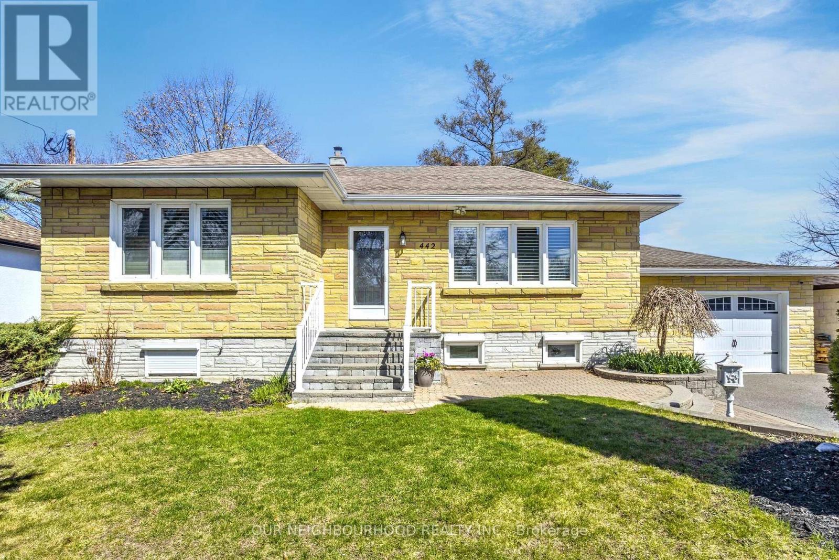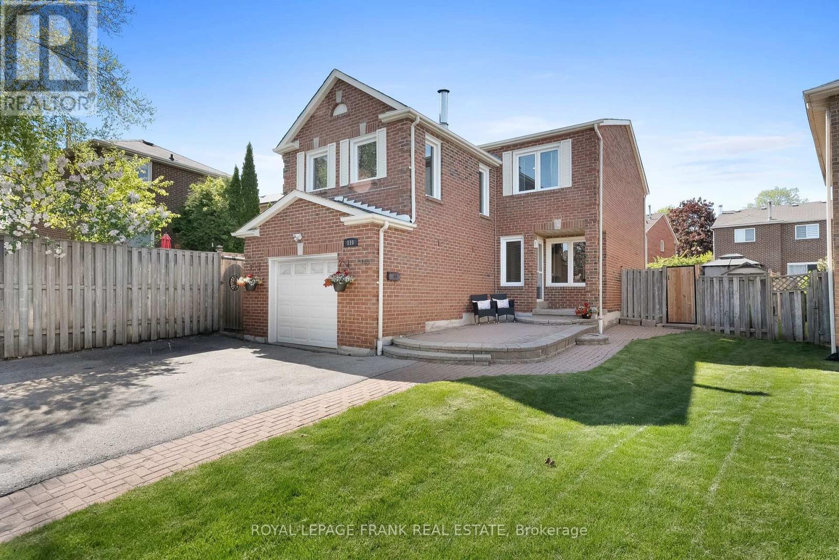7 Kingsview Court
Clarington, Ontario
Offers anytime! Welcome to this raised bungalow, that has recently been freshly painted throughout the interior. Ideally situated within walking distance to many amenities including coffee shops, grocery stores, a park, restaurants, transit and more. Spacious, combined living and dining area, designed for entertaining. The space feels bright and airy with a large window bringing in plenty of natural light. The eat-in kitchen features laminate flooring and ample cabinetry offering practicality to every day living. The main level boasts two good-sized bedrooms, each with double closets for optimal storage. A third bedroom is located in the finished basement, complete with an above grade window and double closet, making it ideal as a guest room, or home office. Large recreation room, perfect for relaxing or entertaining is highlighted by a cozy gas fireplace, above grade windows and a convenient wet bar. Separate entrance from basement to the fully fenced backyard to relax, or for pets to play. Interior garage access. HWT (2024). (id:61476)
137 Patricia Avenue
Oshawa, Ontario
Located in sought after street with over $100,000 in upgrades in last year! This home will sell itself! Open concept Kitchen / Living room fully upgraded including built in s/s dishwasher , new cabinets with island and gas hook up for stove! New flooring through out! Many new doors ! Freshly finished basement! Upgraded pot lights and light fixtures throughout & Freshly painted! (id:61476)
736 Cricklewood Drive
Oshawa, Ontario
Rarely offered raised Bungalow in the heart of Oshawa! Welcome to this beautifully renovated 1+2 bedroom, 2 bathroom semi-detached raised bungalow, nestled on a quiet cul-de-sac in the highly sought-after Pinecrest neighbourhood. This bright and spacious home features a sun-filled main floor with large windows that flood the space with natural light, complemented by brand-new laminate flooring and fresh paint throughout. Large Primary Bedroom with a 4-pc bath just off the main living&dining areas. Kitchen with Stainless Steel Appliances, plenty of storage space, and a walk-out to the deck just off the dining area. The newly updated lower level offers two generous bedrooms, a convenient 2-piece bath, and plenty of storage perfect for guests, teens, or a home office setup. Sitting on a massive irregular lot, the exterior boasts mature trees, beautiful landscaping, and a large private driveway with space for 4 vehicles. Step outside to a large backyard perfect for entertaining whether it's summer BBQs, outdoor dining, or relaxing under the trees, this space is ready for your enjoyment.Enjoy the peaceful surroundings of this family-friendly street, all while being just minutes from top-rated schools, shopping, highway access, Rossland Square, Shoppers Drug Mart, Metro, LA Fitness, Coffee Culture, and so much more.Dont miss this rare opportunity to own a move-in-ready home in one of the area's most desirable communities! (id:61476)
439 Rosmere Street
Oshawa, Ontario
Welcome to this beautiful brick bungalow in a desired mature neighbourhood. Main floor offers an eat in kitchen, large living area, 4 pc washroom, hardwood floors in all 3 bedrooms and a fabulous sunroom that leads to the generous sized yard. Large driveway with carport. Finished basement features a separate entrance and high ceilings! (id:61476)
24 Brough Court
Clarington, Ontario
Welcome To One Of The Largest, Most Heavily Upgraded Homes In North Bowmanville. Perfectly Positioned On A Rarely Offered, Family-Friendly Executive Court. Offering Over 4,000 Sq/Ft of Refined Living Space Above Grade, This Grand 2.5-storey Home Features An Expansive Layout, Including a Massive Third-Floor Loft Ideal For a Media Lounge, Fitness Studio, Home Office, or Teen Retreat. The Main Level Is Designed For Both Upscale Entertaining And Everyday Comfort. The Chef-Inspired Kitchen Features Granite Counters, Premium Stainless Steel Appliances, A 6-Burner Gas Cooktop, And A Generous Breakfast Bar. It Opens Seamlessly To The Family Room With A Gas Fireplace, While The Separate Dining Room, Soaring Vaulted-Ceiling Living Room, And Main Floor Den Add Both Style And Function. Step Outside To A Backyard That's Nothing Short Of Show-Stopping Featuring An In-ground Heated Saltwater Pool, Custom Cabana, Stamped Concrete Lounging Areas, And Professional Landscaping. It's A Private, Resort-Caliber Setting That Scores A True 10/10 For Outdoor Living And Entertaining.Over $200,000 In High-End Upgrades Push This Home Far Beyond The Ordinary: Every Detail Has Been Meticulously Executed With Precision And Purpose This Is A Home That Commands Attention And Delivers On Every Level. Rarely Does A Property Of This Caliber Come To Market. If You've Been Waiting For Exceptional, Your Moment Is Here. Check Out The Media Links For More Photos! (id:61476)
3507 Garrard Road
Whitby, Ontario
Welcome to 3507 Garrard Rd, Whitby A Spacious Raised Bungalow Perfect for Extended Families! This beautifully maintained 5 bedroom raised bungalow offers exceptional living space with a bright, open layout and abundant natural light on both levels. With 3 full bathrooms, a Living Room, Family Room, and Games Room, theres plenty of room for the entire family to live, work, and relax in comfort.The upper level features hardwood floors and ceramic tile, a massive eat-in kitchen with sliding glass walkout to a two-tier composite deck, and a fully fenced backyard ideal for entertaining or family fun. The expansive primary suite includes a walk-in closet and private ensuite bath. Additional highlights include: Brick exterior with double car garage. Large lower-level bedrooms and living spaces with full-size windows. Ideal layout for multigenerational living or in-law potential. Quiet, family-friendly location close to schools, shopping, parks, and transit. This is a fantastic opportunity to own a versatile home in one of Whitbys most convenient locations! (id:61476)
16 Blacksmith Lane
Whitby, Ontario
Honey, stop the car, it's an end-unit townhouse! Welcome to 16 Blacksmith Lane, in the heart of Whitby's most-desired Williamsburg neighbourhood offering over 1500sqft of finished living space. With 4 top-rated schools, 3 parks, the Whitby Soccer Dome, SmartCentre shopping and beautiful green-space all within walking distance, this home checks every family's box. Step inside the foyer to be wowed by how well maintained this end-unit townhouse really is after 22+ years of ownership. With a large living space, updated kitchen and appliances, eat-in dining area and a walk-out to the well-manicured backyard, you could be enjoying this property before summer starts. Upstairs, you'll find 3 generous bedrooms all providing great sunlight and space. The large Primary Bedroom hosts a walk-in closet, large windows and a newly-renovated 3-piece ensuite equipped with a modern vanity and glass shower. Down the hall awaits the additional 2 bedrooms, hall closet and large newly-renovated 4-piece bathroom. But wait, that's not all! Downstairs is the perfect space for a gym or recreational room, an office, or a secondary living space to host get togethers and nights-in thanks to the acoustic finishing and pot-lights throughout. Alongside the living area and laundry, the basement boasts ample storage thanks to additional space under the stairs with existing racking alongside. Outside features mature trees, beautiful gardens, a fully-fenced yard and professional landscaping throughout. Whether a family looking for top-rated schools and amenities or down-sizers searching for a well-cared for home on a quiet street, 16 Blacksmith Lane is worth a tour! Located just 5 minutes from the 412, 407 & 401, 3 minutes from Thermea Spa, and 4 minutes from major SmartCentres shopping. No rental items; AC, Furnace & HWT all replaced within 4 years. Bathrooms renovated(2023), HWT Owned(2023), Furnace/AC/Humidifier Owned(2021), Front Door(2021), Garage Door & Opener(2025), and windows replaced(2014). (id:61476)
90 Potters Lane
Clarington, Ontario
Welcome To 90 Potters Lane In Sought After Enniskillen! This Stunning 3+2 Bedroom 3 Bath Bungalow Has Been Tastefully Updated Top To Bottom Complete With Finished Basement & Is Situated On A Picturesque 1 Acre Lot! Main Level Features Spacious Living Area With Elegant Wainscotting & Crown Molding Throughout, Formal Dining Area Overlooking Gorgeous Chef's Kitchen With Large Centre Island & Luxurious Concrete Counters From Robert Owen Design And Spacious Family Room With Fireplace, Walk-Out To Patio & Large Windows Providing Unobstructed Views Of Your Private Backyard Oasis! Three Bedrooms & 2 Full Baths On Main Level Including Oversized Primary Bedroom With Ensuite Bath & Walk-Out! Fully Finished Basement Boasts Walk-Up Separate Entrance, Large Rec Area With Wood Stove, Home Theatre, Billiards Area, Above Grade Windows, Updated 3 Pc Bath, Stunning Laundry Area & Two Additional Spacious Bedrooms! Many Custom High Quality Finishings Throughout This Home Has Been Meticulously Maintained And Sure To Impress Even The Most Discerning Buyer! Oversized Double Car Garage, Long Driveway With Expansive Parking & An Impressive 104 x 383 Lot Lined With Mature Trees & Privacy! Excellent Location In Sought After Hamlet Of Enniskillen Walking Distance To Enniskillen General Store, Public School, Park & The Conservation Area! All This Just A Short 10 Min Commute To North Oshawa & Bowmanville! Mins From 407 Access! See Virtual Tour! (id:61476)
314 Rondeau Court
Oshawa, Ontario
Your search ends here. This home has been lovingly maintained with many updates including windows (2023), roof (2022), Furnace (2024). Open sight line connects you from the eat-in kitchen to the living/dining area with sliding doors to the spacious and bright sunroom, that has an added addition for your potential hot-tub, making this an ideal family/entertaining setting. Upstairs you will find a Spacious Primary with a reading nook and double closet, two additional cozy bedrooms and 4 piece bath. Downstairs, a finished lower level offers endless possibilities for additional family area or even a potential in-law suite (separate side entrance access as well) and 4 piece bath. Bonus Oversized Detached Double Garage has gas heat and 30 amp hydro. Plenty of space for vehicles, toys or a work shop. A fully fenced large irregular shaped yard has plenty of room for a pool or kicking around a ball. This is a very welcoming community and this property offers tremendous value in one of Oshawa's established neighbourhoods in close proximity to the lake, parks, trails, schools and shopping. Home's like this don't come up often! (id:61476)
824 Masson Street
Oshawa, Ontario
Welcome to 824 Masson St! Pride of ownership shines in this beautifully maintained home, lovingly cared for by the same owner for nearly 50 years. Nestled on one of Oshawa's most desirable streets, this home offers exceptional curb appeal with a large, welcoming covered porch perfect for morning coffee or evening relaxation. Inside, you'll find a thoughtfully designed layout with a formal living room, custom eat-in kitchen, with granite counters and a stunning addition that enhances both space and character. This inviting area features a cozy living room and dedicated dining space, all constructed with rustic wood floors, tongue and groove pine ceilings, exposed brick, and a wood-burning stove creating a warm, cottage-like atmosphere ideal for everyday living and entertaining. The second floor offers three well-appointed bedrooms, including an oversized primary suite that's a rare find for a home with this much charm. Complete with his and hers closets, the primary bedroom provides both space and functionality for comfortable everyday living. A total of 2.5 bathrooms serve the home. Step outside to a private, fully fenced backyard ideal for entertaining or peaceful outdoor living. With parking for three cars and walking distance to schools and public transit, this home offers comfort, character, and convenience in an unbeatable location. (id:61476)
959 Denise Drive
Oshawa, Ontario
Welcome to 959 Denise Drive - a beautifully updated 2+1 bedroom, 2 bathroom brick bungalow on a rare ~55' x 100' corner lot offering two sun-drenched, south-facing backyards designed for comfort and entertaining. Whether you're enjoying summer days by the inground pool (~10' x 20') or hosting gatherings under the gazebo beside a newer fence, this home offers outdoor living at its finest. Step inside to find a home that's been thoughtfully renovated with attention to detail. The open and bright layout highlights the home's charm while integrating modern touches. The lower level adds flexibility with a third bedroom, second bathroom, and a cozy finished space perfect for a rec room or home office. This is a turnkey opportunity in a family-friendly neighbourhood close to parks, schools, transit, and everyday essentials. Whether you're a first-time buyer, downsizer, or investor, this one checks all the boxes. Don't miss your chance to call this sunny retreat home! (id:61476)
55 Barnes Drive
Ajax, Ontario
Don't miss this incredible opportunity to own a beautifully maintained home in a highly desirable and ultra-convenient location - just a few minutes from Highway 401! Lovingly cared for by its original owner, this charming property exudes pride of ownership throughout. Step inside to a freshly painted interior that offers a bright, welcoming atmosphere from the moment you enter. The main level features beautiful hardwood floors flowing through the living and dining spaces, and a spacious front porch perfect for relaxing with your morning coffee. The tastefully updated 2-piece powder room on the main floor and the fully renovated 4-piece upstairs bathroom add style and functionality. Upstairs, you'll find generously sized bedrooms with new carpeting on the staircase leading up. The finished basement offers even more living space with brand-new carpeting on the stairs, a dedicated laundry room, and a large rec room ideal for relaxing or entertaining. Step outside to the enjoy the private, fully fenced backyard complete with a back deck - perfect for hosting gatherings - and two storage sheds for all your outdoor needs. A new garage door adds extra convenience and security. Location is everything, and this home delivers with unbeatable access to Highway 401 - just minutes away, making daily commuting a breeze. Whether heading to work, running errands, or travelling across the GTA, you'll love the ease and speed this location provides. Families will also appreciate being within walking distance to several excellent schools, offering peace of mind and stress-free daily routine for children of all ages. This move-in-ready home combines comfort, convenience, and top-tier accessibility - your perfect next chapters starts here! (id:61476)
64 Wellington Street
Clarington, Ontario
Perfect Starter Home in the Heart of Bowmanville! Welcome to this spacious and inviting 3-bedroom semi-detached home .. an ideal opportunity for first-time home buyers! The large, eat-in kitchen features ample cabinetry and generous counter space, perfect for family meals or entertaining guests. Bright and airy, the main floor is filled with natural light thanks to oversized windows in every room. The spacious living room and separate dining area boast stylish dark laminate flooring, creating a warm and modern feel throughout. Upstairs, you'll find three good sized bedrooms and an oversized 4-piece bathroom, plenty of room for a growing family. Outside, enjoy a deep backyard with lots of space for summer gatherings, gardening, or simply relaxing in your own private outdoor area. Functional enclosed front entrance way and single detached garage. Located within walking distance to charming downtown Bowmanville, you'll love being close to local shops, restaurants, and all the amenities this vibrant community has to offer. Don't miss this fantastic opportunity, book your showing today! (id:61476)
291 Kenneth Cole Drive
Clarington, Ontario
Discover this beautiful 4 plus 1 bedroom, 4 bathroom home that perfectly blends modern elegance with functional design. The main floor welcomes you with engineered hardwood flooring that enhances the warm ambiance, complemented by 9-foot ceilings that create a spacious feel throughout. The heart of this home is the gourmet kitchen, featuring a 9-foot island, an induction range, and premium appliances perfect for both everyday meals and entertaining. Relax in the inviting living area, complete with custom arched built ins that adds character and storage. The thoughtfully designed custom front entry cubbies ensure your home remains organized and clutter-free. Upstairs, you'll find premium carpet and underpad throughout. Shutters on all the windows upstairs and custom blinds on the windows downstairs.. The finished basement offers additional living space and includes a rough-in for a 5th bathroom, allowing for flexibility as your needs change. Step outside to enjoy the beautifully professionally landscaped backyard, ideal for outdoor gatherings or peaceful relaxation. With potlights throughout the main floor, this home radiates warmth and charm, making it the perfect sanctuary for you and your family. Don't miss the opportunity to make this exceptional property your own! (id:61476)
1 Carl Raby Street
Clarington, Ontario
Welcome To A Home That Does'nt Just Check Boxes It Sets The Standard. Professionally Designed, Impeccably Finished, And Move-In Ready, This Property Offers The Kind Of Elevated Living Experience Rarely Found In Such A Family-Friendly Neighbourhood. Out Back, Your Private Paradise Awaits. An In-ground Pool Surrounded By Professional Landscaping Creates A Five-Star Backyard Retreat Perfect For Sun-Soaked Afternoons, Evening Cocktails, Or Effortless Entertaining. Inside, Every Detail Has Been Curated With Care: From Top-To-Bottom Upgrades To Designer Finishes That Exude Warmth And Sophistication. Upstairs, A Loft-Style Family Room Offers The Ideal Setting For Cozy Movie Nights Or Relaxed Weekend Lounging. Downstairs, A Fully Finished Lower Level With Makes For An Exceptional Nanny Or In-Law Suite, Spacious, Functional, And Beautifully Appointed. All This, Set In A Coveted Community Overlooking A Beautiful Park And Close To Top-Rated Schools, Shopping, And Hwy 401. Whether You're Upsizing, Relocating, Or Simply Looking For A Home That Matches Your Lifestyle, This Is The One That Delivers. Upgrades include: Epoxy Floor In Garage, Fresh Paint Throughout (2022), Saltwater Pool. (id:61476)
39 Aylesworth Avenue
Clarington, Ontario
You will love the layout of this beautiful home nestled in a highly sought-after South Courtice neighbourhood. This fantastic raised bungalow is finished from top to bottom. Enjoy 4 bedrooms, 2 up, 2 down & 3 baths! The expansive primary bedroom is located on its own floor, offering privacy, a 4 pc ensuite , W/I closet and 2 additional double closets! Amazing open concept design with large dining room, eat in kitchen with walkout to an upper deck and large living area with a gas fireplace and hardwood floors. The finished walk out basement offers tons of space, sky high ceilings, 2 large bedrooms, full bathroom and a separate family room that has a walkout to the backyard. Relax in the private fenced yard with deck, gazebo, and shed. Garage has direct entry into the home. Walking distance to schools, park with splash pad & recreational center. (id:61476)
22 Kingswood Drive
Clarington, Ontario
Welcome to 22 Kingswood Drive in Courtice. This beautiful four bedroom, four bathroom, two-storey home boasts a very efficient and spacious layout. The kitchen has been recently updated and includes stone counters, beautiful tile floors, stainless steel appliances, an island for prep space and gatherings, and access to the covered back deck. The main floor is complete with a dining space, living room, family room with access to the back deck, and a laundry room that provides access to the garage. Upstairs, you will find four generously sized bedrooms and two updated bathrooms. The primary bedroom includes a five-piece ensuite bathroom, new flooring, a walk-in closet, and custom wall cabinetry. The other three bedrooms offer great space, new flooring, large windows, and closets. The basement has been completely finished and provides a large rec room, three-piece bathroom, games room, and gym area, The rec room is perfect for entertaining with the wet bar, bar fridge, lounging area, and plenty of space for friends and family. The backyard provides a very private space that can be enjoyed year-round, with the covered deck to keep you out of the elements. Garage access through the laundry room leads you to the two-car garage that offers plenty of storage for cars, bikes, yard equipment, and the kids' toys. Nothing to do here but move in and enjoy! (id:61476)
442 Ridgeway Avenue
Oshawa, Ontario
Lovingly Maintained Raised Bungalow with In-Law Suite w/ Separate Entrance & Ample Parking in a Quiet & Desirable McLaughlin Neighbourhood. Main floor features 2 Bedrooms plus Den, Beautifully renovated 4pc Bath, Spacious Living Area, Walkout from Gorgeous 2017 Kitchen w/ Anatolia Stone Floors to Backyard Deck Overlooking Serene & Quiet Backyard lot with High Surrounding Privacy Hedges & mature Trees, and Well-built backyard shed. Insulated+Drywalled attached Garage offers versatility for Shop/Mancave/Gym, Limitless possibilities. Bsmt Inlaw Suite w/ Separate entrance Features Full Kitchen, 2 Bedrooms, Bathroom, Living Room, Additional Storage, Laundry, and Well-suited for Legal Secondary Suite Potential or Multigenerational Family Living. Close to Shopping & Easy Highway Access, and Just Steps from Woodcrest School, Parks, & More. (id:61476)
33 Pallock Hill Way
Whitby, Ontario
Located in the sought-after Pringle Creek community, this modern 3-bedroom, 2-bathroom townhouse combines comfort, functionality, and a prime location to suit a wide range of lifestyles. The exterior showcases clean architectural lines, a mix of brick and concrete finishes, and large windows with California shutters that flood the interior with natural light. A private front balcony provides a perfect spot for morning coffee or evening relaxation, with a peaceful view of Vanier Park. Inside, the ground floor offers convenient garage access and a laundry area. Upstairs, rich hardwood flooring spans the main living area, creating a warm and inviting atmosphere. The open-concept kitchen features a spacious breakfast bar, ideal for cooking, working, or gathering with guests, while the adjacent living room includes an electric fireplace for added charm and comfort. On the top floor, you will find a full 4-piece bathroom and three bright bedrooms, two with large windows and one with a skylight that adds natural brightness throughout the day. The unfinished basement provides generous storage and potential for future customization. A monthly POTL fee of $199.95 includes water, snow removal and maintenance of common elements. Please note: exterior maintenance is the owner's responsibility. With ample visitor parking in the complex, close proximity to schools, shopping, transit, and green space, this well-maintained home offers flexibility for those entering the market, looking to invest, or seeking a low-maintenance lifestyle. (id:61476)
121 Exeter Road
Ajax, Ontario
Welcome to a truly unique and versatile property that offers comfort, style, and endless possibilities! Perfectly situated in a family-friendly neighborhood with a brand-new park coming soon in the heart of the subdivision (Exeter Park), this home has been meticulously maintained and upgraded throughout. Step onto the stunning epoxy-coated front pathway and porch (2024), complete with sleek new aluminum railings, and into a professionally painted interior that feels fresh and inviting from top to bottom. The spacious living room welcomes you with a large bay window and classic shutters, filling the space with natural light. The recently renovated kitchen and bathrooms combine modern finishes with everyday functionality, while the finished basement features a custom-built oak bar, an ideal space for entertaining or relaxing. Step outside into your private backyard oasis, fully fenced and gated for peace of mind with no neighbours behind. Enjoy summer days in the 20 ft round above-ground pool, unwind under the 10x12 steel gazebo with a hard top, or take advantage of the powered pool shed and two additional sheds with electricity for storage or hobbies. One of the standout features is the impressive 24x24 insulated and heated detached garage, boasting a tiled floor, built-in cabinetry, and a loft for added storage. Whether you're an automotive enthusiast, woodworker, or small business owner, this space offers the perfect solution. A full-property-length paved asphalt driveway provides parking for 10+ vehicles, making it easy to host family and friends. This home is the complete package, move-in ready, beautifully updated, and packed with features to suit every lifestyle! (id:61476)
110 Tipton Crescent
Ajax, Ontario
Gorgeous Family home in high demand neighborhood! Bright and Freshly updated, this move-in ready 3 bedroom 3 bath home has all features you have been looking for! Gorgeous in-eat kitchen with quartz countertops, extra pantry for storage, and walk out to wide yard that is perfect for outdoor entertaining. Bonus Family Room on upper level! Primary bedroom features a laminate floors, walk in closet, and ensuite with large walk in shower. Finished basement with dry bar makes the perfect man-cave! Close to shopping, transit, schools and parks. (id:61476)
545 Charrington Avenue
Oshawa, Ontario
Welcome to 545 Charrington Avenue, a rarely offered 5-level backsplit in Oshawa's highly desirable Centennial neighbourhood. Situated on a quiet, tree-lined street, this spacious Kassinger-built home offers a layout perfect for growing families or multi-generational living. Step inside to soaring vaulted ceilings and an open-concept main floor where the living room flows beautifully into the combined kitchen and dining area, creating a bright and inviting space. The updated kitchen features granite counters, soft-close cabinetry, stainless steel appliances, pot lights and plenty of prep space for the home chef.Just a few steps down, the large family room is the heart of the home. Cozy up by the fireplace or walk out to the newly built deck and enjoy the peace and privacy of the large backyard. Upstairs, you'll find well-proportioned bedrooms and generous closet space, while the fully finished lower levels include a massive rec room or games room, offering flexible space for work, play, or relaxation. Extra bonus rooms could be used as 4 and 5th bedroom. This home has in-law suite potential. This home has been lovingly maintained with many updates over the years including most windows, roof shingles (2014), a 200 amp electrical panel, and an efficient heat pump for heating and cooling installed approximately 8 years ago. With a fully fenced yard, no sidewalks to shovel, and a welcoming community, this property offers tremendous value in one of Oshawa's most established neighbourhoods. Don't miss your chance to own this versatile and beautifully upgraded home. Home's like this don't come up often! (id:61476)
904 Parklane Avenue
Oshawa, Ontario
Welcome to this newly renovated 1/12 storey home in Oshawa's desirable Eastdale Community. Built in 1951, the 77'X150' lot is spacious, and boasts modern upgrades, a separate entrance to the basement and a 2-car garage. The main floor boasts brand-new, a beautifully updated kitchen with sleek cabinetry, new countertops, and stainless steel appliances. Freshly renovated bathrooms add a touch of luxury, while three bedrooms provide room for the whole family. Two wood burning fireplaces and rear-walkout to the back yard provide a cozy and private experience for residents. An ensuite laundry, offering privacy and convenience. Located on a mature, tree-lined street close to schools, parks, and walking trails, this home offers the perfect combination of comfort and convenience ideal for multi-generational families or investors alike. (id:61476)
476 Britannia Avenue E
Oshawa, Ontario
Welcome to this stunning Jeffery-built executive home in prestigious Kedron, ideally positioned on a premium landscaped lot backing onto Kedron Dells Golf Course. With approximately 2,700 sq.ft. above grade (per MPAC) and a beautifully finished basement, this residence exudes elegance and thoughtful design. Step inside to soaring 9-ft ceilings and dramatic vaulted areas reaching up to 13 ft, complemented by curved architectural walls and a graceful spiral staircase to the lower level. Sophisticated wainscoting, pot lights, and arched windows add timeless charm, while the cozy gas fireplace invites relaxation. The heart of the home is the chef-inspired kitchen, complete with a large pantry, built-in desk, and a bright window framing serene backyard views. Step outside to your private oasis, featuring a gazebo and shed perfect for quiet mornings or entertaining guests. Retreat to the luxurious primary suite offering two walk-in closets and a spa-like 5-piece ensuite bath. This home also includes a premium metal roof, new furnace and AC, and a full water filtration and softening system, ensuring both style and peace of mind. A rare opportunity to own in one of Oshawa's most desirable communities this is executive living at its finest. (id:61476)




