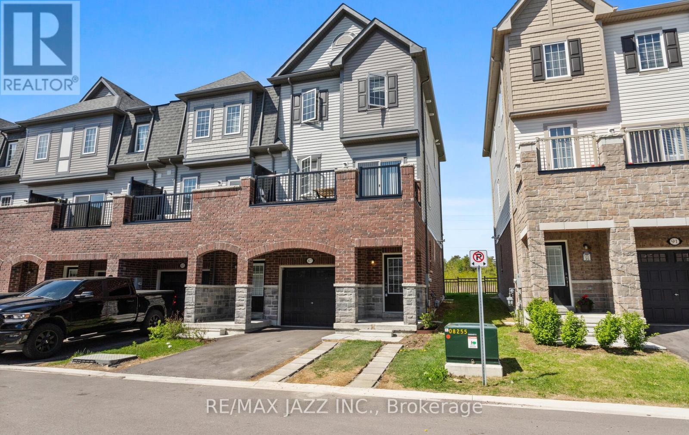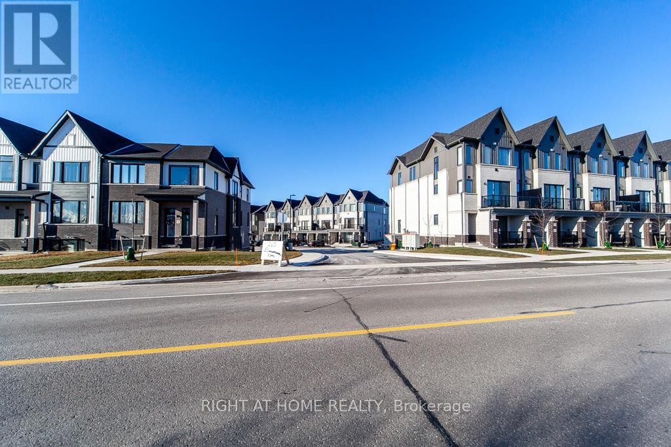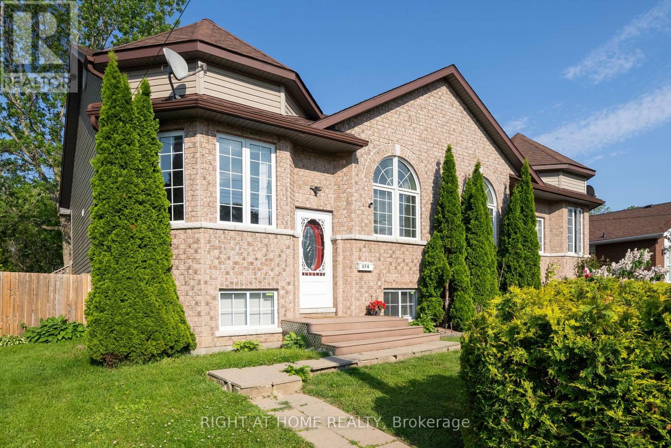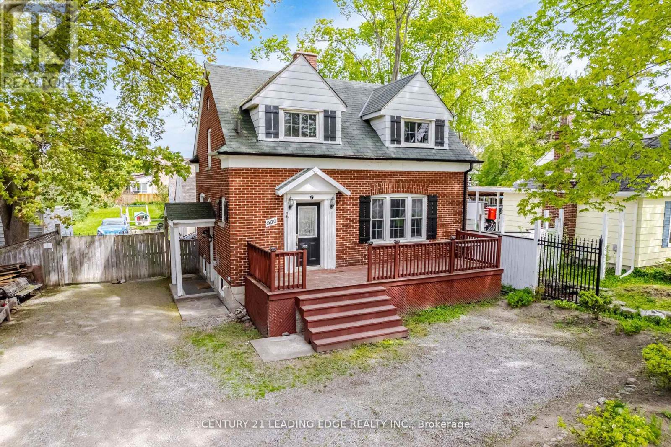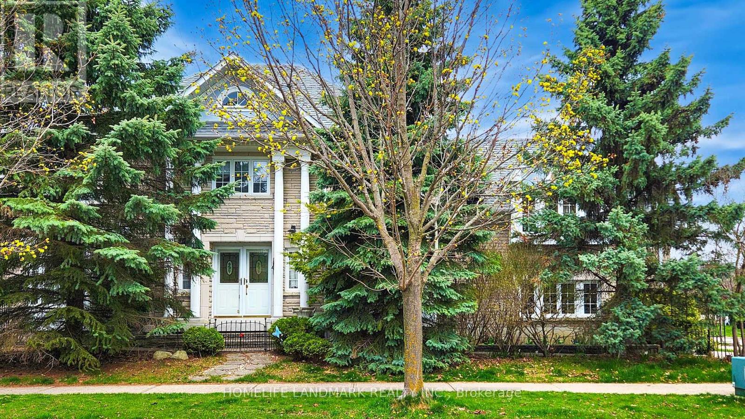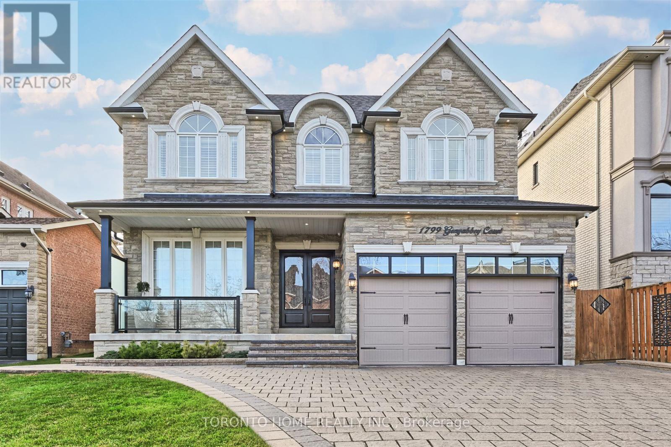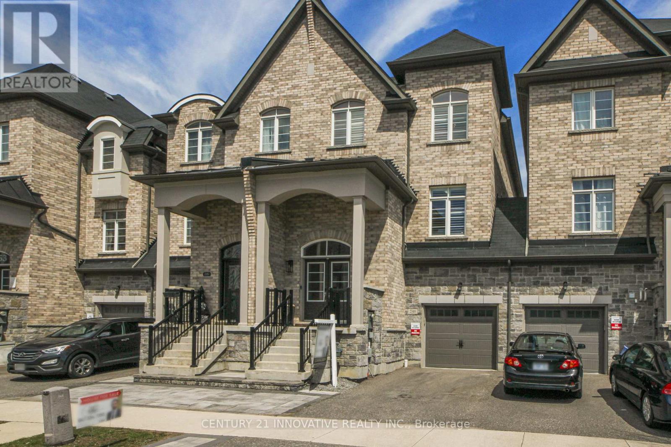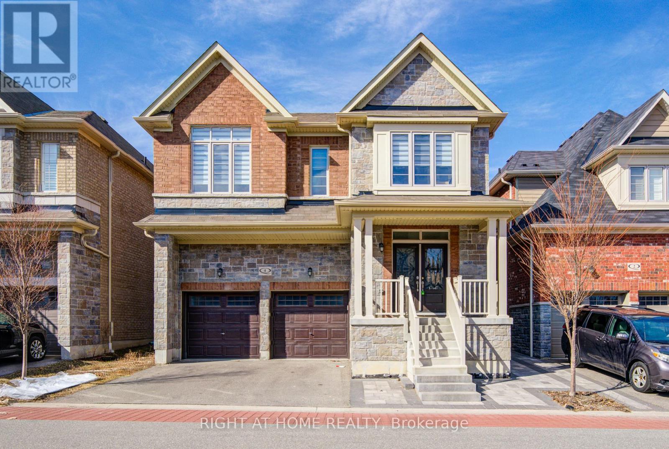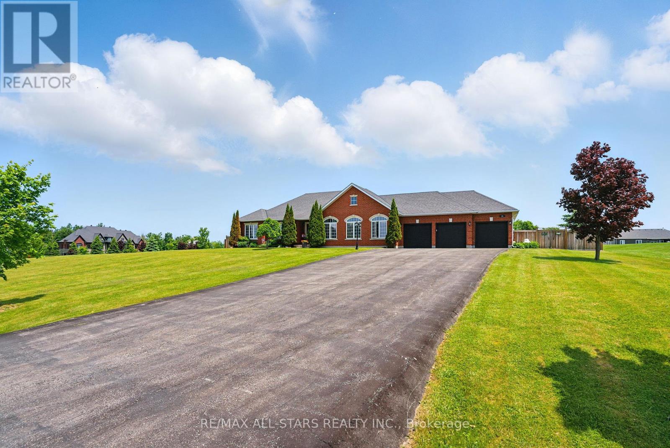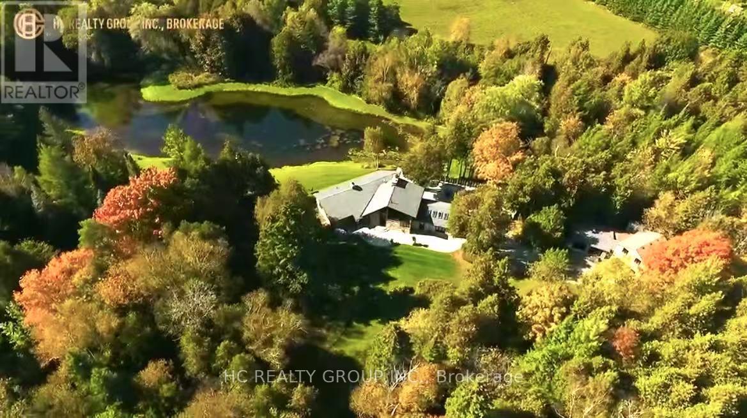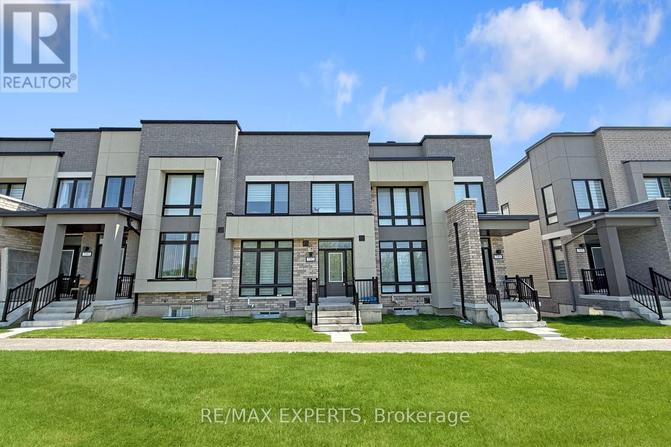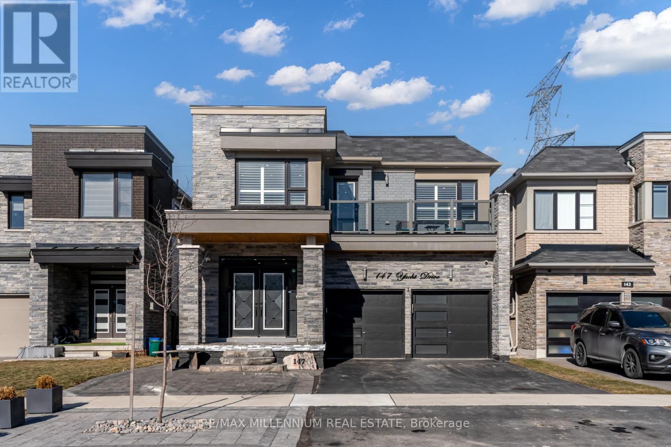87 Honey Crisp Lane
Clarington, Ontario
Opportunity Knocks! Spectacular 2 years new end-unit townhome in a very desirable area of north Bowmanville. 3 bedrooms with a potential 4th bedroom in the lower level (currently being used as a workout/computer room). 3 bathrooms. Stunningly updated from top to bottom with finishes above all standards. 9 foot ceilings. Oak staircase with upgraded wrought-iron spindles. Open concept layout. Large, Bright, and inviting living room with high ceilings & large windows. Gorgeous Entertainers Eat-In kitchen with lots of tall cupboards, pantry quartz counters, center island with additional seating, marble backsplash & high-end appliances & W/O to deck. The very spacious primary bedroom features his/her walk-in closets, large windows, and a 4-piece bathroom. The additional bedrooms feature double closets, large windows & a 4 piece shared bathroom. Ultra convenient upper level laundry with high end Washer & Dryer and additional storage. Finished lower level with high ceilings, above-grade windows, lots of storage, 2 separate walkouts, bathroom rough-in & additional space that can easily be used as a 4th bedroom. Direct access to the car garage. Driveway with no sidewalk and parking for 2 vehicles side by side. Conveniently located in a highly desirable and private neighbourhood close to schools, shopping, parks, highways, entertainment, future GO Station, & So much more. Some upgrades/features include: flooring, staircase, railings, large windows, 9ft ceilings, LED lighting, high end appliances throughout, tall doors, high-end baseboards and trim, and the list goes on and on. No expense or detail was spared. A must-see! (id:61476)
2104 - 160 Densmore Road
Cobourg, Ontario
Brand New CORNER Condo Townhouse in Cobourg! Main and Upper Levelled Stacked Townhouse. Discover this Newly built 2-bedroom, 1.5-bathroom condo townhouse in the heart of Cobourg! With 1,048 sq. ft., this unit is perfect for first-time buyers or anyone seeking a chic, low-maintenance lifestyle. Beautifully designed with an open-concept layout with premium finishes throughout. A modern kitchen that is equipped with stainless steel appliances including an upgraded fridge and cabinets. Extra windows allow for tons of natural light to flow in to the corner unit. Just minutes from Cobourg Beach, this home offers easy access to the best of Cobourg's downtown charming boutique shops, cafes, and restaurants. Convenient highway access. Don't miss the opportunity to make this your new home! (id:61476)
374 Margaret Street
Cobourg, Ontario
Welcome to 374 Margaret Street. A Home with Heart, in the Town That Has It All. Some homes just feel right the moment you walk in. 374 Margaret Street is one of those homes warm, welcoming, and full of potential. Set in the heart of Cobourg, just minutes from the beach, marina, parks, schools, library, and VIA Rail Station, this Raised Bungalow offers the perfect blend of comfort, convenience, and lifestyle. Whether you're starting a new chapter, expanding your family, or searching for a smart investment, this home offers space to grow and room to breathe. Inside, you'll find beautifully upgraded engineered white oak cherry floors that instantly elevate the main living space. The layout features 1+2 bedrooms and 2 full bathrooms, along with a separate entrance to the finished lower level making it ideal for multi-generational living, a private guest suite, or rental income. The backyard is peaceful and private, a perfect extension of the living space where you can garden, relax, or host friends on warm summer evenings. With central vacuum and thoughtful updates throughout, this home is not only move-in ready its ready to be loved. Homes like this, in a town like Cobourg, are hard to find. 374 Margaret Street isn't just a place to live its a place to truly belong in the FEEL GOOD TOWN. (id:61476)
134 Munroe Street
Cobourg, Ontario
A classic family home transformed into a modern, functional design. 3 bedrooms, 1.5 baths, this brick home stands out with its clean look, countless upgrades, and excellent location. Near all amenities (Grocery, VIA rail station, restaurants, downtown) this property has a large, fenced yard with plenty of light. A large deck with pergola, gardens, privacy greenery, shed and mature trees. Inside you will find a modern look of light hardwood flooring, new customized kitchen with open concept to dining and living spaces. Side entrance off the driveway. Upstairs hosts three generous bedrooms, a newly renovated 4 pc bathroom. Lower level has been used as a workshop and is partially finished with potential to make it your own. This property is centrally located, within walking distance to all amenities and many parks. It is beautifully renovated to suit the most discerning buyer. Check it out today! *** The Open House for Saturday June 14th has been cancelled*** (id:61476)
980 King Street E
Oshawa, Ontario
Welcome to Eastdale. This quaint 11/2 story house sits on a huge lot minutes to the 401, shopping, restaurants, schools and anything else you might need. This large property has not one but two shops on it. The main shop is 24' x 15'. fully fenced in backyard. New furnace 2023. Upgraded electrical panel 2023. (id:61476)
902 - 92 Church Street S
Ajax, Ontario
Move in ready, rarely offered 2 bedroom, 9th floor corner unit in Pickering Village with huge balcony! Condo fees include ALL utilities and cable TV. Situated on a large, quiet property away from the main road with unobstructed views of a beautiful ravine below and plenty of walking trails. This bright and spacious unit is an entertainers delight with a large eat-in kitchen that offers updated cabinetry, quartz counters, stainless steel double oven, double door fridge/freezer with ice maker, Bosch dishwasher, built in microwave and a large roll out pantry. Additional seating right at the island counter, as well, the dining room area can accommodate a family table. High end laminate flooring throughout the entire unit. Primary bedrooms with walk through closet and 2 pc ensuite with an updated vanity and quartz counter. Second bathroom offers modern walk in shower and newer vanity. Two walkouts to the balcony (which spans almost the full length of the entire unit) from the living room and primary bedroom with stunning forest views. Large windows throughout with an additional window in the kitchen. Lots of upgrades! Freshly painted! Property Features: large indoor swimming pool, sauna, fitness room, entertainment area and party room on site. Easy walk to shops and restaurants in Pickering Village. Close to Pickering Casino Resort and Entertainment. Big box stores and 401 minutes away. Public transit route. Unit comes with one underground parking space and one cage style storage locker in the basement. Laundry facilities are in the basement. (id:61476)
24 Todd Road
Ajax, Ontario
Beautiful & Spacious Home Backing Onto Park! The Bright 2500 sf home sits on a desirable corner lot in the heart of Ajax. The bright, open layout includes a separate dining room with a bay window and Gorgeous family room with vaulted ceilings and Gas fireplace. The oversized primary suite W/Ensuite Bath & 2 Separate Closets (Walk-In + Double). Hardwood floor through out Main & 2nd. The skylight on 2nd floor provides ample light and bright. Finished Basement With separate entrance, W/4 Pc Bath. Professionally Landscaped, Fully Fenced Backyard Backing Onto Forest Ridge Park. Walking distance to Primary and secondary schools, parks, shopping, and transit, this home is a rare find. (id:61476)
1799 Grayabbey Court
Pickering, Ontario
Location, location! This stunning executive custom home offers over 5,200 sq. ft. of luxurious living space, nestled on a private and quiet court in an exclusive neighborhood. Surrounded by multi-million-dollar custom-built homes and top-rated schools, this residence provides an unparalleled blend of elegance, privacy and prestige. Grand entrance featuring a sunken foyer and a stunning staircase, leading to a large private backyard with premium natural stone landscaping and a serene water fountain. This home is built with superior quality and craftsmanship, offering an open-concept layout that includes a spacious main-floor office, a living room with soaring cathedral ceilings, and a formal dining room. The custom eat-in kitchen is a showstopper, featuring an over 8-foot-long waterfall island, undermount lighting, and ample pantry space. The center island overlooks the cozy family room with a fireplace on one side and the formal dining room on the other, creating a seamless flow for both everyday living and entertaining.This custom home also features a WiFi smart thermostat, a WiFi-enabled smart sprinkler system for both the front and backyard, and a state-of-the-art security setup with 8 cameras. (id:61476)
2349 Usman Road
Pickering, Ontario
This is a rare opportunity being offered for the first time to own a stunning 4 Beds above grade + 1 Bed below grade, 5-bath semi-detached home in a highly sought-after community, just steps from Masjid Usman. West-facing and bathed in natural light, this beautifully upgraded home offers over 3,000 sq ft of refined living space, where you can enjoy both serene sunrises and picturesque sunsets. Designed with style and comfort in mind, it features natural oak stairs with matching railings, a spacious 9-ft ceiling family room centered around a cozy fireplace, and an upgraded elegant kitchen outfitted with upgraded maple cabinetry, granite countertops, a striking granite waterfall island, extended cabinets, and built-in high-end appliances. The primary bedroom impresses with a soaring 9-ft raised ceiling and a private ensuite. The fully finished basement offers a separate entrance, kitchen, bedroom, and bathroom ideal for rental income or extended family living. Perfectly situated just minutes from Hwy 401, Brock Rd, Pickering Town Centre, and numerous shops and amenities, this exceptional home is also within walking distance of schools, parks, and places of worship. A true gem with outstanding INCOME potential in a prime location dont miss your chance to call it yours! (id:61476)
(Part 1) - 7 Clyde Court
Scugog, Ontario
Very Rare Opportunity To Build Your Dream Home In An Exclusive Upscale Estate Neighbourhood Located In Port Perry's Established And Prestigious Honey Harbour Heights. Within Walking Distance To The Marina And Close Enough To Shopping, Restaurants And Hwy 407, This Beautiful Southern Exposure Lot Is Situated Amongst Multi-Million Dollar Homes Overlooking Lake Scugog. Enjoy The Autonomy Of Bringing Your Own Builder And Designing Your Luxury Dream Home. This Approximately 1 Acre Building Lot Is Fully Sodded And Already Tastefully Landscaped With Primarily Well Positioned Mature Spruce Trees And Perennial Gardens Lined With Both Armoured Stone And Natural Rock. This Relatively Level Lot Is Well Suited For Building And Is Also Endowed With An Established Drilled Well. When You Realize That This Is Not A Vacant Lot In The Middle Of Nowhere, You Can Truly Appreciate The Value That This Rare Opportunity Affords. Hydro And Gas Located At The Roadway. (id:61476)
512 Wilson Road S
Oshawa, Ontario
***Legal Two Unit Duplex***( with city permit and certification). Fantastic Opportunity For Investors Or Buyers Looking To Live or rent! Brand new washroom with glass shower. Freshly painted all rooms, some new window. new countertop and backsplash in kitchen, separate stacked washer/dryer at main floor. new light fixture. Hardwood Flooring Throughout on main floor. extra one parking at side yard! Short Walk To P.S. And few minutes away from Highway 401. Close to park /Ontario lake. (id:61476)
4 Hassard-Short Lane
Ajax, Ontario
Beautiful, detached fully vacant 2991 Sqft home on the QUIET STREET with finished legal basement unit. Double Door Entry, Double garage, side SEPARATE ENTRANCE Stone and Bricks. 5 Spacious Bedrooms with open concept living/dining rooms and kitchen combo. Secondary Kitchen on second floor. Convenient Location, Minutes To Highway 401, Ajax Hospital, Schools And All Amenities. (id:61476)
3216 Brigadier Avenue
Pickering, Ontario
"Priced To Sell" Bright and Spacious Corner Townhouse Over 2000 Sqft (Like semi-Detached) Located In Family-Oriented Prestigious Neighborhood In Pickering. This Stunning Home Features with Good Size 4 Bedrooms+3 bathrooms, Separate Living Room and Family Room, $$$ Upgrades, Large Primary Bedroom W/5 pcs ensuite & walk-in closet,, Modern Kitchen W/Quartz Countertop and Large Centre Island, Open Concept Eat-In Kitchen, including an open-concept layout perfect for entertaining , Upgraded Stained Oak Stairs, In Garage a rough-in for an EV charger.200-amp electrical service, With 9' Feet ceilings on both the main floor, Access To Garage From Inside Of Home. Close to To All Amenities, Schools, Go Station, Costco, Groceries, Hwy 401,407, Park, Hospital, Shopping, Banks etc. Inclusions: Newer Appliances S/S Fridge, S/S Stove, B/I Dishwasher, Rangehood, Central Air Conditioner(Heat Pump), HRV/ERV, Smart Thermostat, Tankless Water Heater(Owned) (id:61476)
1121 Pisces Trail
Pickering, Ontario
"Priced To Sell" Bright and Spacious Detached Home Located In Family-Oriented Prestigious Neighborhood In Greenwood, Pickering. This Stunning Home Features with Good Size 4 Bedrooms+3 bathrooms, Separate Living Room and Family Room, $$$ Upgrades, Large Primary Bedroom W/6 pcs ensuite & walk-in closet,, Modern Kitchen W/Quartz Countertop and Large Centre Island, Open Concept Eat-In Kitchen, including an open-concept layout perfect for entertaining, Second Floor Laundry , Upgraded Stained Oak Stairs With Metal Spindles, In Garage a rough-in for an EV charger.200-amp electrical service, With 9' Feet ceilings on both the main and second floors, Access To Garage From Inside Of Home. Close to To All Amenities, Schools, Go Station, Costco, Groceries, Hwy 401,407, Park, Hospital, Shopping, Banks etc. Inclusions: Newer Appliances S/S Fridge, S/S Gas Range, B/I Dishwasher, Microwave, Washer & Dryer, Wall-Mount Rangehood, Central Air Conditioner, Zebra Blinds, HRV/ERV, Smart Thermostat, Electric Fireplace.. (id:61476)
0000 Middle Ridge Road
Brighton, Ontario
Set at the end of a quiet dead-end road, this exceptional 20+ acre parcel offers the ultimate in privacy, peace, and potential. Backing onto the 7th hole of the prestigious Timber Ridge Golf Course, the property boasts stunning views and a setting thats truly second to none. Surrounded by a community of custom executive homes, this rare offering provides a unique opportunity to design and build the home you've always envisioned - whether it's a luxurious country estate or a peaceful retreat nestled in nature. With ample space and an unbeatable location, this is the perfect canvas to bring your dream to life in one of the areas most desirable communities. (id:61476)
1031 Eagle Ridge Drive
Oshawa, Ontario
Welcome to this meticulously well kept 3 + 1 Bedroom, 3 Bathroom Raised Bungalow. This home features main floor living with lovely hardwood flooring in the living, dining and bedroom areas. The Kitchen has ceramic floor tiles and matching ceramic backsplash plus stainless steel appliances. The primary bedroom features a spacious ensuite and double entry doors. The 2nd bedroom features a semi-ensuite bathroom. You'll enjoy the main level laundry area with extra storage cabinets. The basement offers very large rec. room, full bathroom and large bedroom with walk-in closet. The finished basement is great for extended family or in-law suite, plus has a huge unfinished area for future added living space. The fully fenced backyard has ample entertainment space to enjoy. This home is in a family friendly neighbourhood, close to all amenities. (id:61476)
112 - 25 Cumberland Lane
Ajax, Ontario
This rarely offered 2-storey condo in Ajax offers a unique blend of style and space, just steps from Lake Ontario! With two spacious levels of living, this 2-bedroom home features an open-concept main floor with a sleek kitchen, stainless steel appliances, formal dining area, and a private balcony, perfect for your morning coffee. Upstairs, you'll find both bedrooms, including a generous primary suite with a 3-piece ensuite and large stand-up shower, plus a full 4-piece bath. Enjoy the convenience of ensuite laundry and access to top-notch amenities including a fitness centre, indoor pool, hot tub, sauna, and billiards room. Located close to waterfront trails, parks, shopping, hospital, and with easy access to the 401, this home delivers lakeside living with urban convenience. High Speed Internet And Premium Cable Included in Maintenance Fee (id:61476)
28 Bagshaw Crescent
Uxbridge, Ontario
Welcome to 28 Bagshaw Cres, a beautifully maintained 3-bedroom, 2-bathroom bungalow situated on 1.2 acres (per MPAC) in a prestigious estate subdivision. This exceptional home offers 1,799 square feet of living space (per MPAC). Located on a large corner, providing enhanced privacy and ample room to grow, impressive curb appeal, and a spacious outdoor setting. Step through the grand front entrance into a warm and inviting open-concept layout, designed to capture natural light and showcase stunning views of the surrounding landscape. The main level features three generously sized bedrooms and two full bathrooms. The bright and airy living and dining areas offer seamless flow, making the home ideal for both everyday living and entertaining. The bungalow-style layout ensures that all essential living spaces are conveniently located on one level. Including main floor laundry and access to the garage. A full, unfinished basement offers excellent potential for customization, whether you envision a home gym, recreation room, or additional living space, the possibilities are endless. Outside, the home is beautifully landscaped and sits on a desirable corner lot (fully fenced) that enhances the sense of space and privacy. The property also includes a spacious three-car garage, perfect for accommodating multiple vehicles, storage needs, or a workshop. Located in a quiet and family-friendly estate subdivision, this home offers the ideal combination of rural tranquillity and modern convenience. This is a rare opportunity to own a high-quality bungalow on a sought-after lot. This home is situated in a prime location in Udora - Access to the 404, Newmarket, Georgina & just minutes north of Uxbridge, providing a peaceful retreat while still being close enough to the heart of Uxbridge to enjoy its vibrant community. (id:61476)
7779 Concession 2
Uxbridge, Ontario
Imagine lying on a lounge chair next to a serene pond enjoying the sunset, surrounded by a picturesque forest. Spectacular views change with the season - from greens and blues in spring and summer, to reds and yellows in the fall, to shades of brilliant white and blue in the winter. This is your dream home/cottage in a scenic community just about 30-minute drive from downtown Markham. The treed driveway behind the gated entrance leads to this beautiful over 3,300 sq. ft., European style, 3-bedroom bungalow nestled in a 20-acre wooded lot. The spacious layout combines comfort with modern living. The abundant picture windows create a bright & inviting atmosphere. The paneled ceiling enhances the resort ambience. Together with the 2 acre pond, the gazebo, the 2,500 sq. ft. stone patio, the detached 3-car garage with a 2nd-storey storage area & the 30-minute private walking trail in the woods with boardwalk, this place offers a perfect rendezvous for entertainment of all seasons. Be the owner and enjoy a coveted resort style life year-round. (id:61476)
128 Bridlewood Boulevard
Whitby, Ontario
Welcome to your dream home in the highly sought-after community of Rolling Acres! This beautiful 4-bedroom, single detached home offers 2,090 square feet of thoughtfully designed living space. Step into a grand, oversized foyer that sets the tone for the spacious and open-concept layout throughout the main floor. The elegant hardwood flooring flows seamlessly into a large family room, perfect for cozy nights in. The living/dining combined offers ample space for gatherings. The heart of the home is the stunning upgraded kitchen, featuring sleek quartz countertops, stainless steel appliances, and a stylish backsplash a true chefs delight. This home combines comfort, style, and functionality in one perfect package. (id:61476)
793 Conlin Road E
Oshawa, Ontario
Welcome to 793 Conlin Rd E, Oshawa - a stunning 3-bedroom, 2.5-bathroom townhouse offering1,846 sq. ft. of modern living space. Featuring 9-ft ceilings, this bright and open-concept home includes a spacious 19.8 x 6.6 ft terrace, perfect for relaxing or entertaining. The stylish kitchen is equipped with stainless steel appliances and sleek modern cabinetry. The primary bedroom boasts a 4-piece ensuite, walk-in closet, and a private balcony retreat. Enjoy the convenience of upper-level laundry and a thoughtfully designed layout ideal for families or professionals. Located close to Durham College, Ontario Tech University, top-rated schools, parks, golf courses, campgrounds, shopping, restaurants, and a community centre. Commuters will love the easy access to Hwy 407, 412, and 401. Don't miss your chance to live in this growing and vibrant neighbourhood! (id:61476)
2 Stonewood Street
Ajax, Ontario
Welcome to 2 stonewood Sundial Freehold Townhouse More than 2000 sq fts of living space, End Unit , Conveniently located in Downtown Ajax Minutes to Hwy 401, GO Station, shopping, gym, Grocery and school. This Home comes with 3 bedrooms and 3.5 washrooms with 1934 sq ft upstairs and 300 sq ft finished basement with permit. Floor plan attached with listing. Master Bedroom with His/her Closets and 4PC Ensuite. Main Level includes Family Rm with Hardwood Fl, Walkout to Private Nice size Backyard and Access to Garage. Bright and Spacious Living Room Features Pot Lights This Wonderful Home Is Perfect For 1st-Time Buyers And/or Families.AC and Furness 2 years old Tankless hot water tank owned. (id:61476)
268 Huntingwood Drive
Oshawa, Ontario
Stunning 5-Level Sidesplit Detached Home in Prestigious McLaughlin Community! This bright and spacious 3+1 bedroom home features a highly functional layout and has been beautifully updated throughout. Enjoy a custom contemporary kitchen with brand-new stone countertops, modern backsplash, new cabinetry, and sleek range hood. The main, upper, and second floors showcase premium engineered hardwood flooring, complemented by new hardwood stairs with elegant iron railings. The lower level and basement feature durable new vinyl flooring, offering both style and comfort. The sunlit breakfast area walks out to a large deck and a fully fenced backyard, perfect for outdoor entertaining. Ideally located close to the library, supermarket, Oshawa Centre, parks, schools, hospital, and more. Don't miss this move-in-ready gem in one of Oshawa's most sought-after neighborhoods! (id:61476)
147 Yacht Drive
Clarington, Ontario
Great Opportunity to Live in this New Luxurious Waterfront Bowmanville Community. This House is Sure to Impress, As you step inside ,you'll be greeted by a Spacious Meticulously Entirely Redesigned Residence where Every details has been carefully considered with all your Dream features built right in. Freshly painted throughout . Open-concept layout showcases bright hardwood floors and ambient recessed pot lights throughout, pine Ceiling. Deck access kitchen overlooking privacy & green space. Kitchen features gaz appliances, Quartz countertop and a stunning custom ceiling . All Bedrooms comes with fully remodelled ensuite washrooms. 2 Laundry rooms (2nd floors and Basement). Nicely Finished walk out basement Apartment with separate entrance. VTB Available . Motivated Seller !! Walking distance from the Lake Ontario, Lake breeze Park, Port Darlington Beach & Marina . Min drive to Hwy 401 and Golf course. (id:61476)


