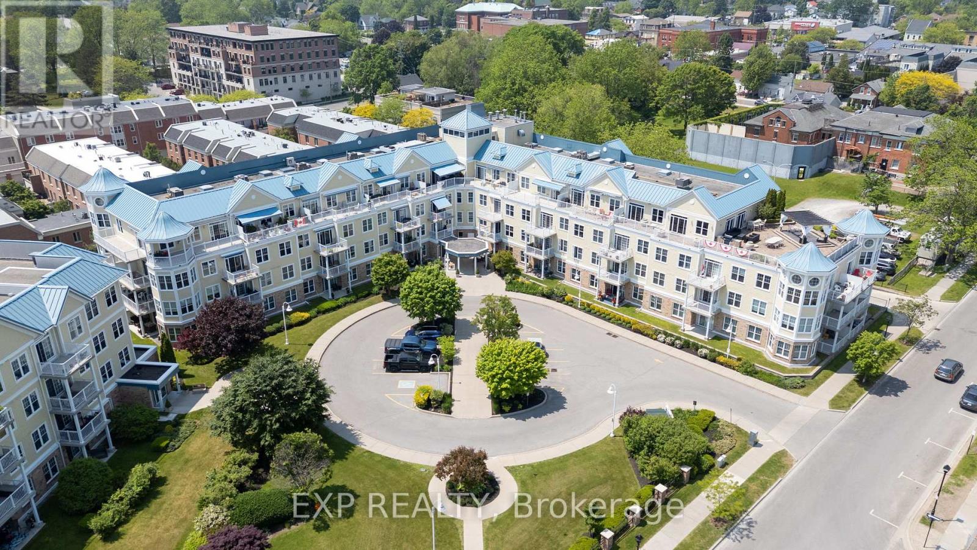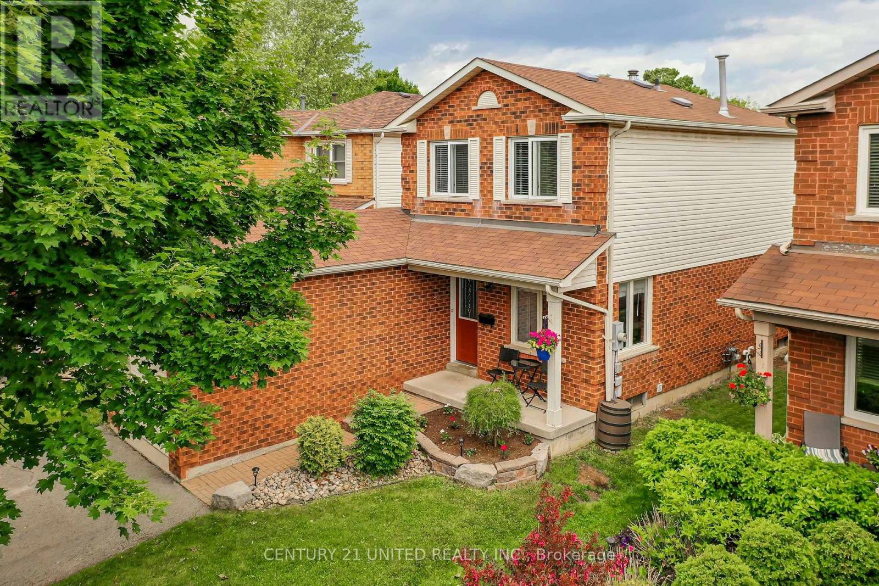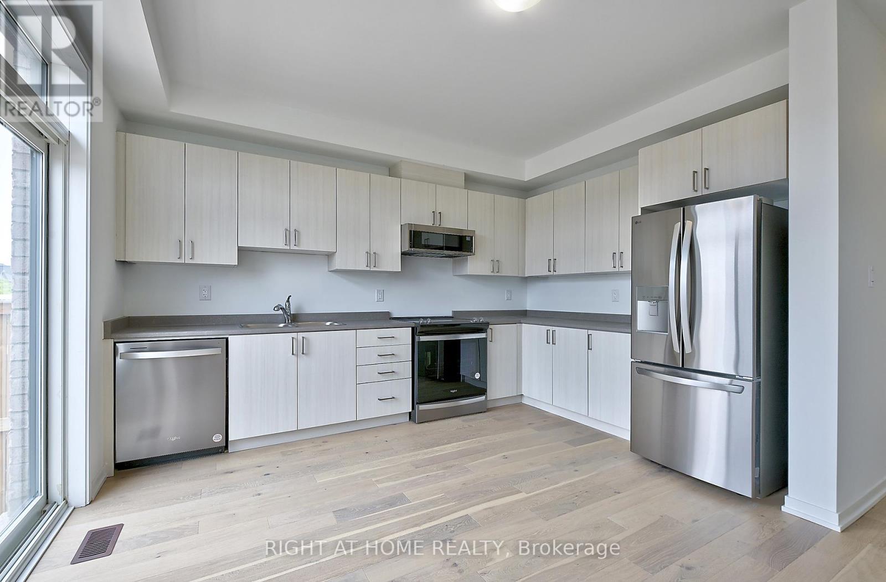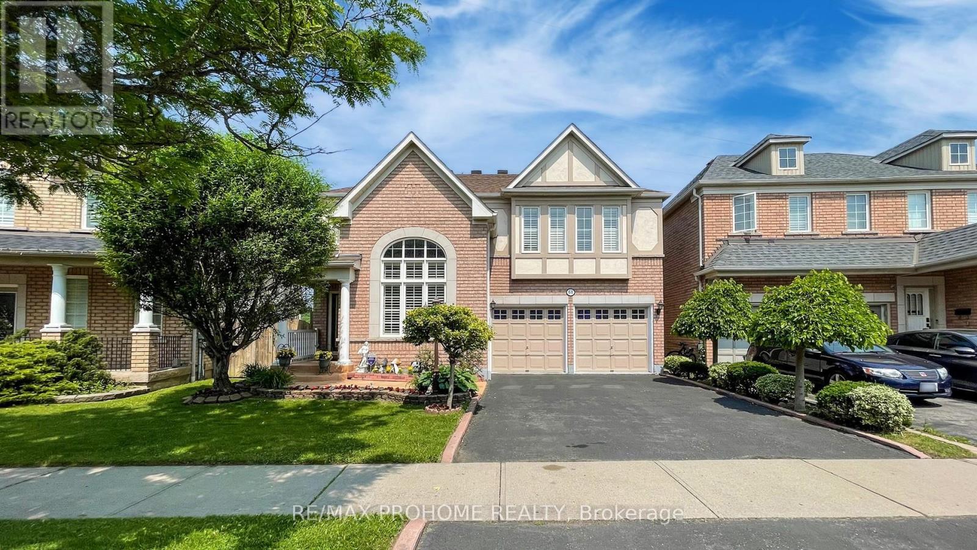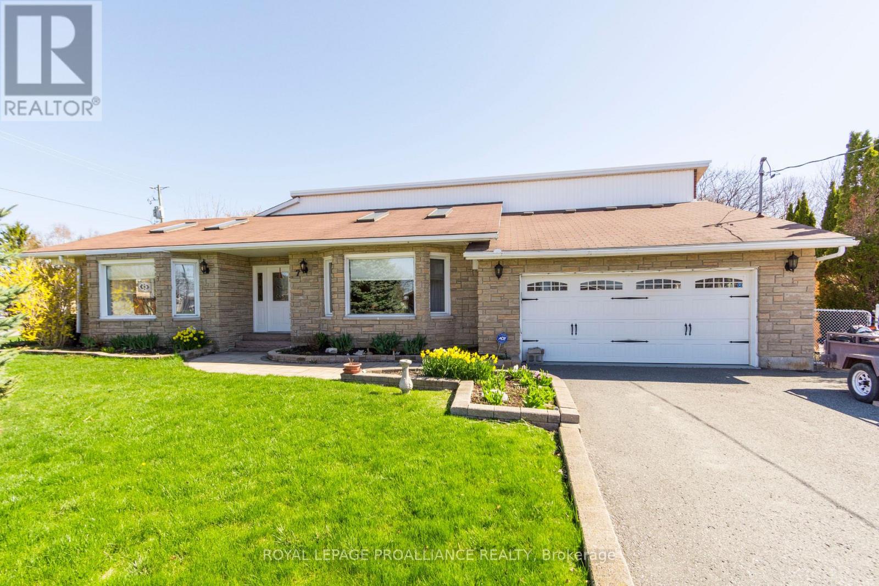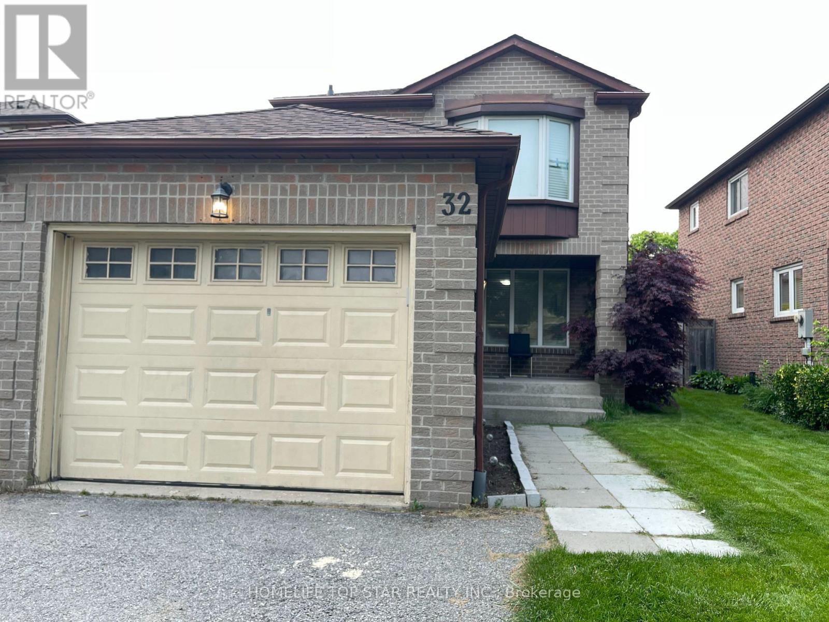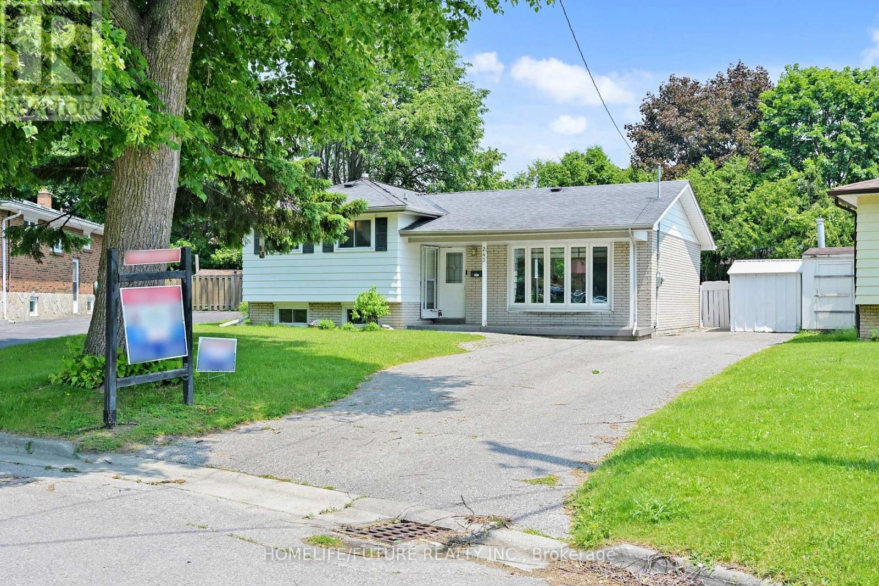119 Bettina Place
Whitby, Ontario
Great location, corner brick home with 40 ft frontage, no sidewalk!!! Finished top to bottom!!! Step inside this two-storey home and experience a space where warmth and character come together seamlessly. The main floor welcomes you with an open-concept layout , overlooking backyard and connects the kitchen, dining, and living areas perfect for modern living and effortless entertaining. The exposed brick accents and striking staircase add a unique touch of personality and charm, while windows bring in natural light throughout the day. Upstairs, the primary bedroom offers a peaceful retreat, complete with a walk-in closet and a stylish 4-piece ensuite featuring a spa-like soaker tub and a glass walk-in shower. Two additional bedrooms provide flexible space for family, guests, or a home office, and the second 4-piece bathroom and upper-level laundry room add both comfort and convenience. The finished basement extends the living space with a spacious recreation room and plenty of storage, ideal for hobbies, movie nights, or simply unwinding. Step outside into your private landscaped backyard retreat complete with stone pathways, a tranquil koi pond, a pergola, and lounge area perfect for relaxing or hosting. Located in a welcoming, family-friendly neighborhood close to schools, parks, shopping, restaurants, quick access to 412,401,407 and public transit, this home offers not just space, but lifestyle. (id:61476)
309 - 145 Third Street
Cobourg, Ontario
Enjoy the best of lakeside living in this beautifully designed 1 bedroom, 1 bathroom condo in the highly sought-after HarbourWalk Condos. Located along the shores of Lake Ontario and the Cobourg Marina, this unit offers a bright and airy space with tall ceilings, an open-concept layout, and tons of natural light, with updated hardwood and HVAC system. Additional features include in-unit laundry and an underground parking space for added convenience. Just steps from downtown Cobourg, you'll have easy access to charming shops, fantastic restaurants, and beautiful waterfront trails and quick access to the 401. Don't miss this opportunity to experience a relaxed and vibrant waterfront lifestyle in one of Cobourg's most desirable condo buildings. (id:61476)
60 Drummond Street
Port Hope, Ontario
Looking For a Multi Generational Executive Home That Has All The Bells and Whistles, Including an In-Law Suite on the Main? Look No Further! This Is a True Show Stopper on a Premium Park Like Lot with a Stunning View from Every Room. 3300 sf Finished Living Space, 4+1 Bed, possibility of a +2. Two Primary Bedrooms (main/upper) with Ensuites, 3 Separate Living Areas, ideal for in-laws, multi families. Upgrades throughout in excess of $300K (2020). Extras include Upgraded Cabinetry, Glass Walk In Showers with Benches, One Soaker Tub and Pot Lights in all Baths. Engineered Hardwood on Main, Custom Cream/Gold Kitchen, Quartz Counters, Back Splash, Island Top, Built-In Stainless Steel Appliances (5 Burner Induction Cooktop, Wall Oven/Microwave, Fridge, Dishwasher). Pot Lights Galore, Upgraded 8" Baseboards and 4" Trim on All Three Levels, Cathedral Ceiling in Dining Area. Custom 12' Wide Double Doors in Great Room Leading Out to a Private and Breathtaking Backyard with a 44'x12'/16' Interlock Patio with 3x5.5' Fire Table Tapped into Natural Gas as Well as the BBQ. Upstairs, 3 Well Sized Bedrooms and a Spacious Loft; A Third Living Area Bursting With More Pot Lights and a Reading Nook That is a Cozy Little Get-a-Way All on its Own! Two Laundry Areas with Washers/Dryers (Main/Lower). Finished Basement with Egress Windows, Bedroom, Office, Great Room, Kitchenette. Welcome to the Lakeside Neighbourhood of Mason Homes! Close to 401, Schools (TCS minutes away), Golf, 401, Shopping, etc. Walking Distance to downtown Historical Port Hope! Bring 1 Family, Bring 2, or Even 3! Ideal for Bringing the Parents or Helping the Kids! Where Love Resides, Memories are Created, Friends Always Belong, and Laughter Never Ends... **EXTRAS** SS Fridge, Cooktop, Wall Oven and Dishwasher all have an Extended Warranty expiring 5/12/2026. Insulated Garage and Door. Close to 401, Schools (TCS mins away), Golf, 401, Shopping, etc. Walking Distance to downtown Historical Port Hop (id:61476)
29 Wrenn Boulevard
Clarington, Ontario
Welcome to 29 Wrenn Blvd! This charming 3 bedroom home boasts plenty of natural light and features an eat in kitchen, a bright living room with a cozy wood fireplace with brick mantle, and walks out through sliding doors to a large deck that is treed for privacy. There is access to the single car garage from the yard as well as a large shed perfect for storing all the extras. Features include stylish new luxury vinyl floors, ceramic backsplash, and a new hot water tank. This is a great home for new buyers or downsizers, and is located in a desirable Clarington neighbourhood close to all the conveniences you can imagine. (id:61476)
219 Monarch Avenue
Ajax, Ontario
Beautiful freehold townhome offering a rare Live/Work zoning allowing you to run your business from the main floor while enjoying the comfort of home upstairs. This spacious 1,922 sq ft residence is loaded with over $34K in premium upgrades. Designed for modern living and effortless entertaining, the home boasts 9 ft ceilings, expansive windows that bring in tons of natural light, and stylish finishes throughout including laminate flooring, LED lighting, and a natural oak finish staircase and railings. The sleek, open-concept kitchen with stainless steel appliances flows out to a private deck, while the primary bedroom offers a 3-piece ensuite and full-width vanity mirror. Enjoy all the conveniences of city living just minutes from Hwy 401, Ajax GO Station, the waterfront, parks, and top amenities. 7-Year Tarion New Home warranty, Don't miss your chance to own this upgraded, versatile, and fully freehold gem! (id:61476)
64 Grainger Crescent
Ajax, Ontario
Welcome to 64 Grainger Crescent A Tribute-Built Beauty Nestled on a Quiet, Tree-Lined Street in Sought-After Ajax! This elegant 4-bedroom, 3-washroom family home offers the perfect blend of comfort, style, and functionality. Situated on a premium 41x111 ft lot, the property features a beautifully landscaped front and backyard ideal for entertaining or serene relaxation. Step inside to a grand front foyer with soaring ceilings and an open-to-above living room, flooded with natural light through a large arched window. Hardwood floors and timeless architectural details, including decorative columns and custom railings, add warmth and sophistication throughout. The upgraded kitchen boasts extended cabinetry, a stylish backsplash, and stainless steel appliances. Enjoy meals in the spacious eat-in kitchen with a walkout to a stunning covered deck, overlooking a lush backyard and backing onto serene green space perfect for outdoor dining or peaceful mornings. The main floor also features a formal dining room with gleaming hardwood floors and a large family room with a cozy gas fireplace, ideal for gatherings. Upstairs, the generously sized bedrooms provide comfort and space for the whole family. Conveniently located just minutes from parks, top-rated schools, the Ajax Community Centre, waterfront trails, shopping, restaurants, GO Transit, and Highways 401, 407 & 412 this home truly checks all the boxes for cozy family living. (id:61476)
7 Brintnell Boulevard
Brighton, Ontario
Unique 4500 sq feet (approximately) of living space. Extremely well maintained 4 bedroom 3 bath brick home with private boat slip of Brintnell Blvd giving access to Lake Ontario. This expansive home features 15 foot vaulted ceilings, hardwood floors, 7 skylights. 3 baths, 2 gas fireplaces, in-ground pool with interlocking brick. Hot tub in as is condition. it has been maintained but not used for a few years. Spacious primary bedroom opens to sun-room and tiered deck, the en-suite links to the other bedroom on this level. Huge eat-in kitchen with central island and breakfast area. Fully finished lower level; great room with fireplace, wet bar, games room, wine cellar, two bedrooms, 5 piece bath. Located in prestigious waterfront neighborhood of Brighton. (id:61476)
640 Mary Street N
Oshawa, Ontario
Tired of cookie cutter houses? Longing for a charming older home to make your own? Have a great idea for an extra garage/flex space? Minutes walk to Dr S. J. Phillips elementary school & O'Neill C.V.I.! Parks, walking trails, hospital & shopping are all conveniently close by! This 3 bed, 2 bath home is full of character & charm & is safe & sound! Lovely climbing roses welcome you! The spacious main floor features newer laminate floors in the living & dining rooms with a pass-thru from the dining room to the kitchen, that features a retro eating nook or design your dream kitchen! A mudroom off the kitchen offers more closet space & leads to the fenced backyard! There are 2 garages- an oversized single and regular single! Imagine... home gym, yoga studio, man/woman cave, craft/hobby room... with lots of windows & hydro! Upstairs you'll find 3 bedrooms, one without a closet but there is an extra large storage closet in the hall if needed! Renovated main bath! There is also a charming study nook with a built-in desk! The finished bsmt has a separate entrance & provides more living space & features a recently redone 3 pce bathroom! Hot water rad heating offers several advantages, including efficient & comfortable heat distribution, a longer-lasting warmth, & a quieter operation compared to forced air systems. They also contribute to better air quality by reducing dust circulation. There are 2 driveways, one is shared with the neighbour to the north & a private drive on the south that leads to lots of parking in the back & access to the garages! It's also a great space for the kids to play as well as in the large fenced backyard! If you're looking for a character home in one of Oshawa's finest old neighbourhoods this is a must see! Extras: Basement bath '22, Chimney liner '18. Main bath, garage shingles, boiler updates '16. House shingles & Bay window roof '14. Basement windows & window wells '12. Front windows, paved drive, insulation '10. Back windows, wiring '04. (id:61476)
649 Masson Street
Oshawa, Ontario
Lovely Georgian Classic on highly sought after Masson St! This solid all brick home built in 1940 has been recently renovated but still retains the charm and character you'd expect from a home of this era! Gorgeous curb appeal with perennial gardens and a newer stone patio in the back. One of the many unique features of this home is the detached double car garage which features a large loft for storage, and a full basement that's currently being used as a studio! Poured concrete, 220V 50 amp- imagine- workshop, gym, studio, office space; whatever you need! Lots of original trim (some doors, knobs and hardware) & hardwood floors throughout the home! Renovated kitchen with Corian counters, pots & pans drawers, newer appliances, pot lights & a breakfast nook! Walk out to a covered back porch overlooking the backyard; the perfect spot for your morning coffee! 3 bedrooms upstairs, complete with a luxurious renovated 5 piece bath & laundry! Need space for in-laws or extended family? The basement offers the perfect space, with 2 separate entrances & a second laundry area; the bathroom and kitchen were renovated last year! Large lot with a swim spa (negotiable) and minutes to so many amenities! Hot water rad heating offers several advantages, including efficient and comfortable heat distribution, a longer-lasting warmth, and a quieter operation compared to forced air systems. They also contribute to better air quality by reducing dust circulation! Newer eavestrough, soffits and fascia. Shingles approx. 10 years old. Newer doors & windows (except 2 original). 2nd floor laundry! Large garage with full basement! Custom metal work on the back porch and pergola! All situated in the coveted O'Neill neighbourhood and walking distance to highly rated elementary and secondary schools, as well as the hospital, parks, trails, and lots of amenities! (id:61476)
32 Millington Crescent
Ajax, Ontario
Welcome To Prestigious Central Ajax Neighborhood ! Modern Detached 3 + 1 Bedroom, Separate Entrance, Finished Basement with Rental Income Unit, Large Backyard with Deck. Close to GoTrain. Minutes to 401, 412, Big Box Stores, Grocery & Shopping. A quiet crescent in a Mature neighborhood, Parks and Walking trail. Come see your Family Home today! ** Stainless Steel Appliances ** (id:61476)
243 Acadia Drive
Oshawa, Ontario
Stunning Renovated 4-Level Side Split in Sought-After Eastdale. Welcome to this beautifully renovated perfectly situated on a quiet court in Oshawa. Set on a premium pie-shaped lot with an oversized private backyard and in-ground pool, this home offers the perfect blend of space, style, and functionality inside and out.Top-to-Bottom Renovations in 2024 No detail has been overlooked in this meticulously updated home, featuring high-end finishes throughout. Custom designer kitchen with quartz centre island, ample cabinetry, and brand-new stainless steel appliances Open-concept living and dining areas with smooth ceilings and pot lights New hardwood flooring, fresh paint, and all-new doors, windows, trim, and electrical outlets Modern bathrooms, including a stylish 3-piece with glass shower in the basement New roof, furnace, HVAC, insulation, blinds, and lighting everything is updated for peace of mind Functional Layout with Exceptional Flow Bright breakfast area with a walk-out to the backyard oasis Professionally finished basement apartment with a separate entrance, full kitchen, bedroom, spacious recreation room, and updated 3-piece bath ideal for extended family or rental income. Prime Location Enjoy the serenity of court living while being just steps away from Eastbourne Park, trails, and green space Top-rated schools, transit, shopping, and all amenities. Easy access to Highway 401 for commuting convenience. This move-in ready, stylishly updated home is a rare find on a large, private lot in one of Oshawa most coveted neighbourhoods. Don't miss your chance to own this exceptional property schedule your private showing today! (id:61476)
804 Beech Street W
Whitby, Ontario
Beautifully Updated Bungalow in Desirable West Whitby! Welcome to 804 Beech St W a stylish and well-maintained bungalow offering 3 spacious bedrooms and a fully finished 2-bedroom in-law suite with a private entrance! The main floor features an open-concept layout with a modern custom kitchen and updated bath, perfect for family living and entertaining. The bright lower-level suite includes a cozy rec room with a gas fireplace, ideal for multi-generational living or rental potential. Conveniently located near schools, shopping, and the GO Train for easy commuting. A must-see home in a fantastic neighbourhood! (id:61476)



