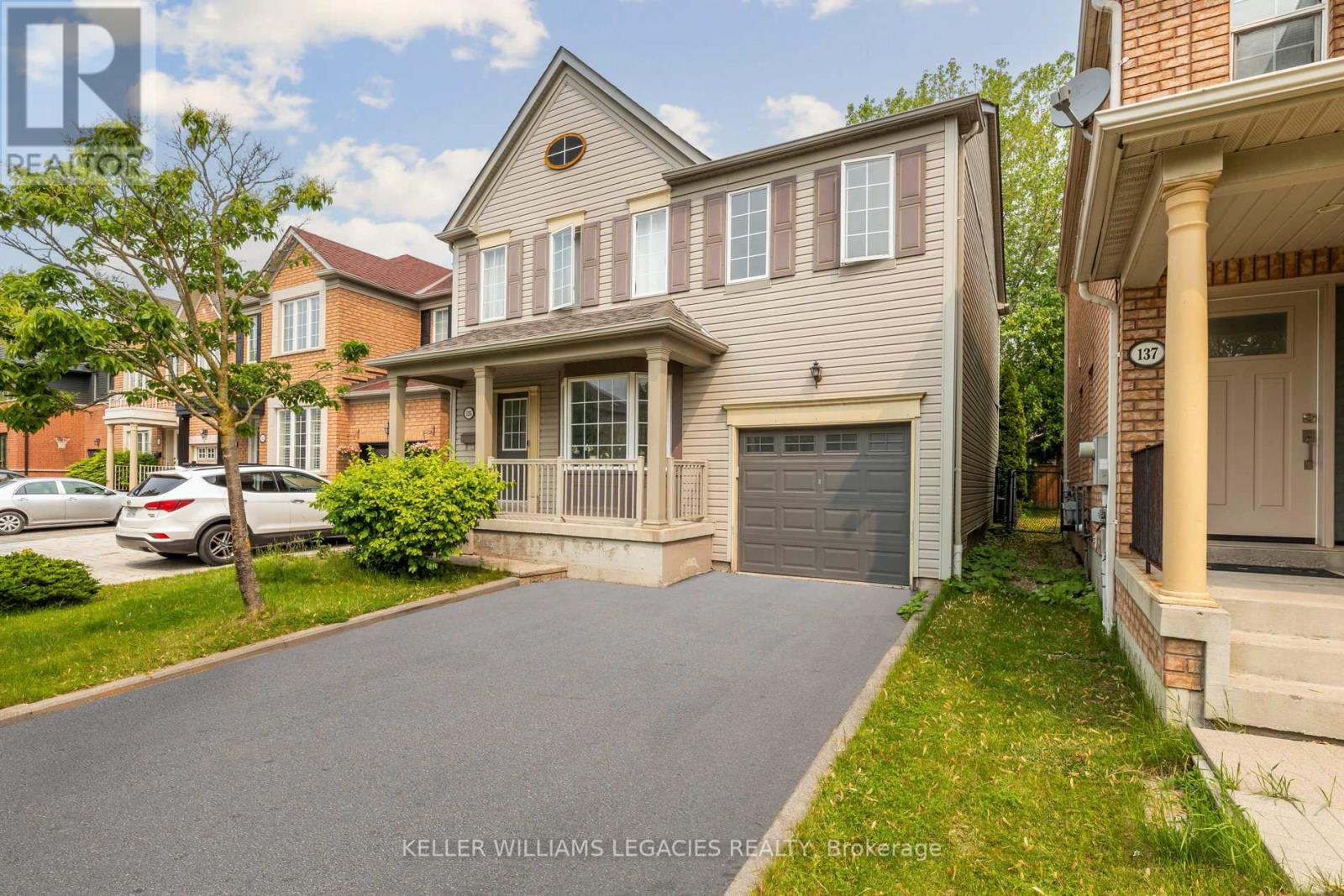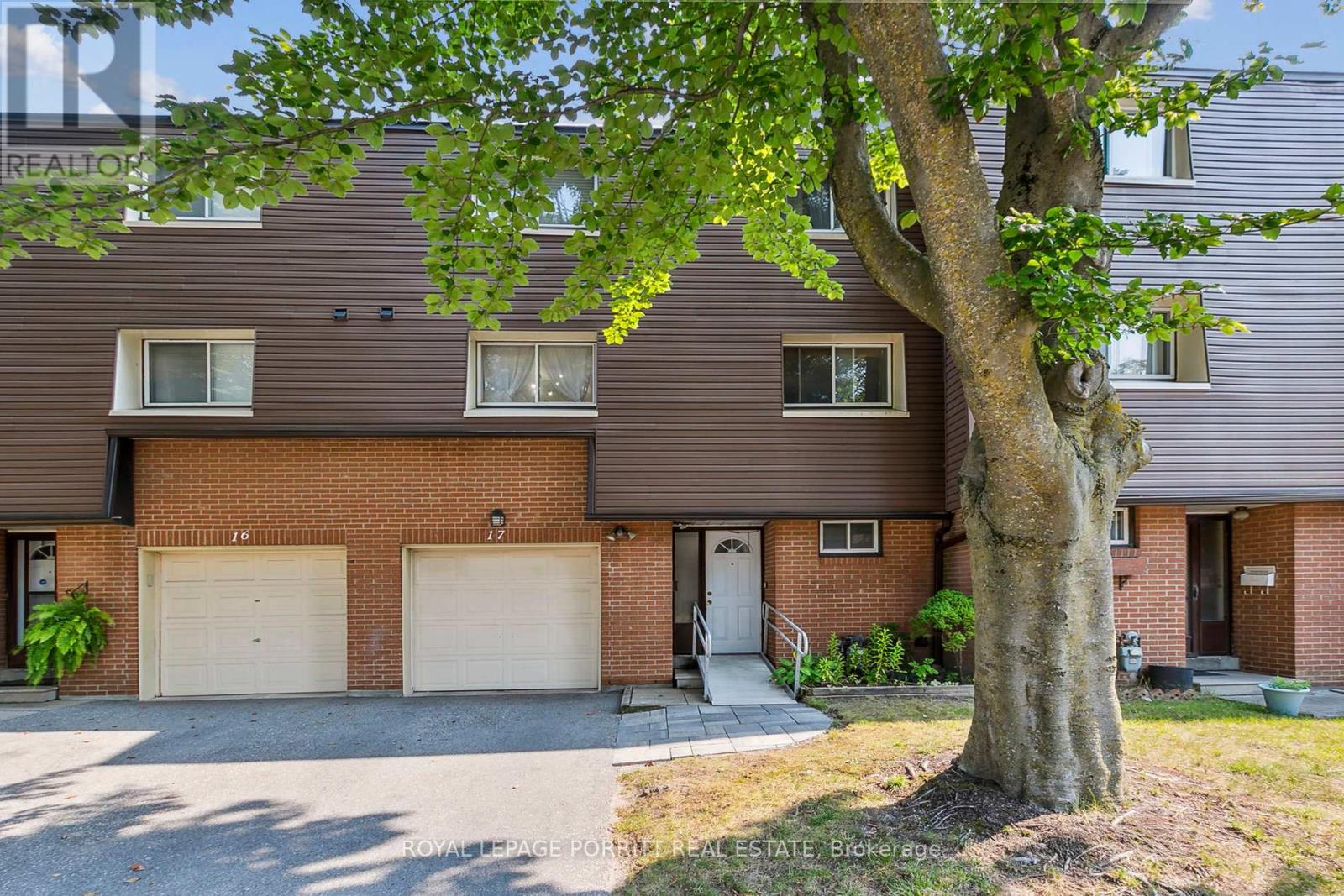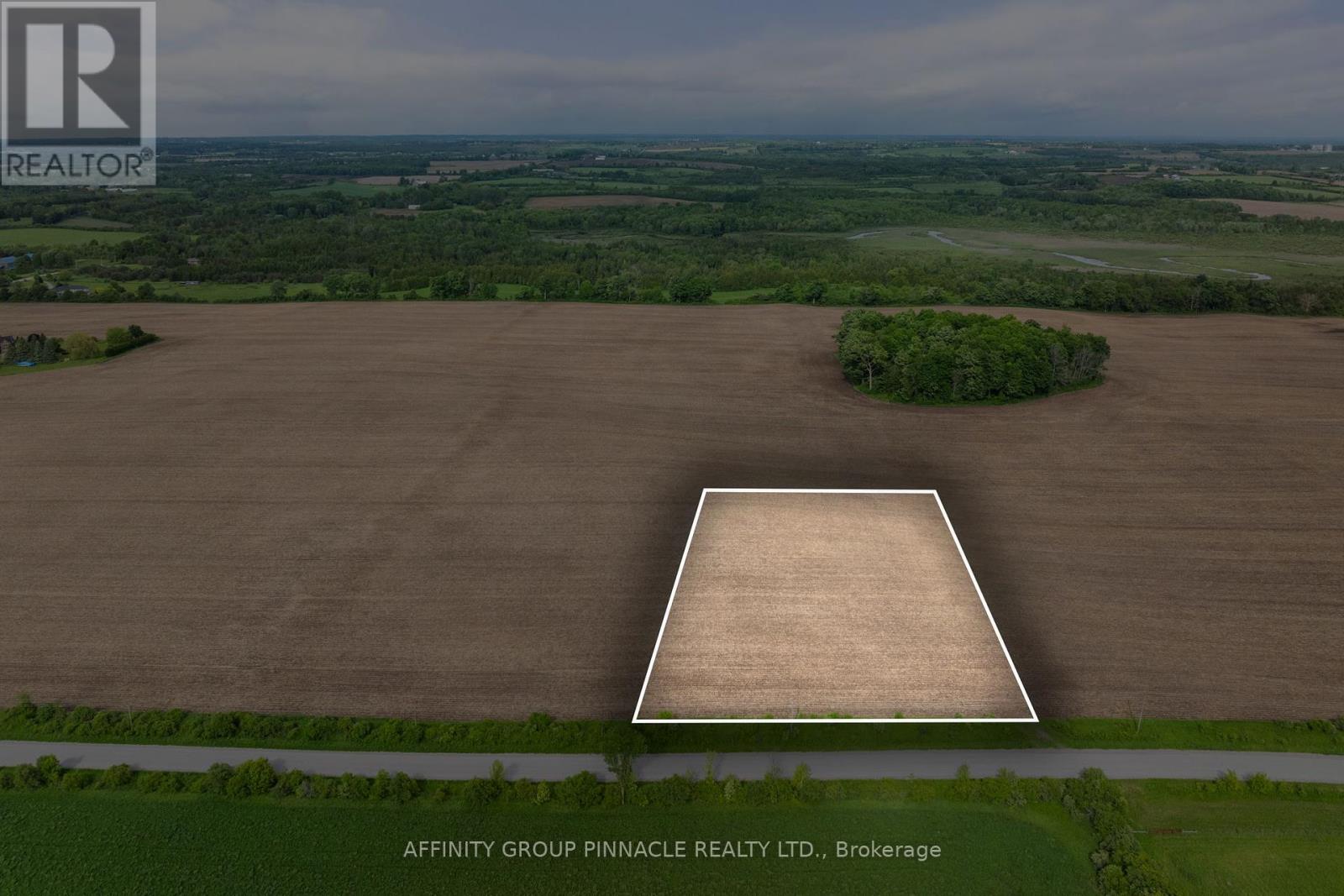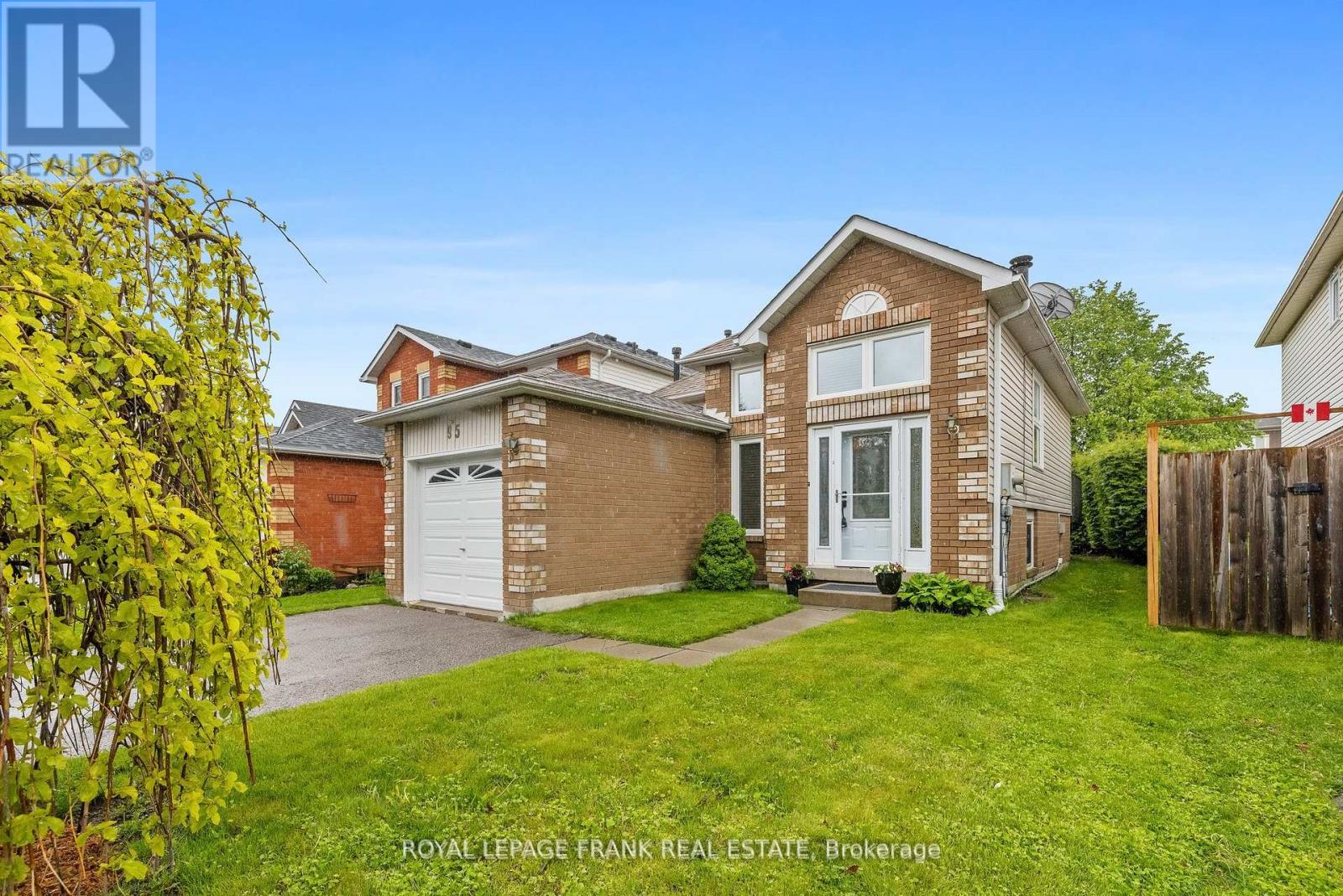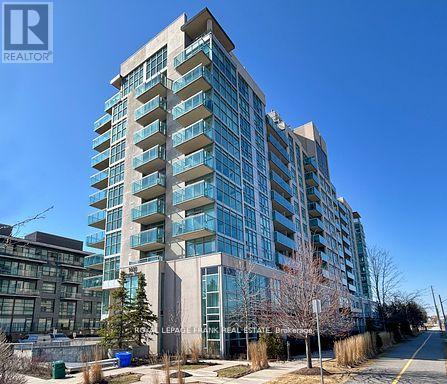732a Krosno Boulevard
Pickering, Ontario
Rarely available freehold townhome nestled in the heart of South Pickering, just minutes to the lake, restaurants, and all other amenities.. Plus, close to the GO and the 401 making it an easy commute! This move in ready home is perfect for first-time buyers or multi-generational families. Pot lights and neutral finishes throughout the home make it feel bright and welcoming. The finished basement offers an in-law suite with separate laundry and a second full washroom. Outside, enjoy a large backyard with no neighbours behind, perfect for relaxing or entertaining! Located steps from a brand-new park and playground, and minutes to Frenchman's Bay, the beach, and waterfront trails. This is your chance to own a home in a family-friendly neighbourhood with unbeatable convenience. (id:61476)
105 White Pine Crescent
Pickering, Ontario
If you are looking for the loveliest two-storey family home, located on one of the most family- friendly streets, with the best natural light and backing onto Rouge National Urban Park 105 White Pine Crescent is the one! This home, solely linked at the garage, features an open- concept living and dining area, a bright eat-in kitchen with a walk-out to the backyard, and a spacious second-floor family room complete with a brand-new gas fireplace perfect for entertaining, family gatherings, and those special game nights. The primary bedroom retreat offers a walk-in closet, a newly renovated ensuite bathroom, and a gorgeous view of Rouge Park. With a brand new AC, 3 bedrooms, 4 bathrooms, a finished basement, and an attached garage, this two-storey linked home is absolutely perfect for a growing family. Sunlight pours into every corner of the house throughout the day, creating a fresh and uplifting atmosphere. With Rouge Park right in your backyard and a park trail entrance just a 1-minute walk away, you'll be immersed in nature and tranquility. Filled with young families, this street offers a warm sense of community. Its only a 12-minute walk to Pinegrove Park, a 12-minute drive to either Pickering GO Station or Rouge Hill GO Station, and has nearby access to the 401 making commutes to Toronto quick and easy. If you're looking for a home that blends comfort, natural beauty, community, and urban accessibility 105 White Pine Crescent is ready to welcome you. Book a showing today! (id:61476)
1966 Faylee Crescent
Pickering, Ontario
1966 Faylee Crescent is an inviting and spacious family residence in the heart of Pickering, boasting a generously sized lot and a fenced backyard that is ideal for gatherings, gardening, or unwinding in your personal retreat. Inside, you'll discover a contemporary kitchen outfitted with stainless steel appliances, including an electric stove and fridge perfect for any families needs. The home features hardwood floors throughout, 3 bathrooms, and three spacious bedrooms, providing ample room for everyone. Enjoy the fantastic location, just minutes from schools, parks, places of worship, and only a short distance from GO Transit and Pickering Town Centre. Property Features/Amenities: 1. Air Conditioner June 2021. High Efficiency Goodman Furnace with Humidifier April 2025. Nest Learning WIFI Thermostat 2025. Stainless Steel Appliances Samsung fridge and Stove April 2024. Stainless Steel LG Washer and Dryer September 2024. Roof September 2020. Luxury Vinyl Plank Flooring July 2024. Professional Interior Painting April 2025. Schlage Encode Smart WIFI Deadbolt Lock 2025. Doorbell Video Camera (id:61476)
135 Mcsweeney Crescent
Ajax, Ontario
Experience refined living in this stylish 2-storey detached home in desirable Ajax. Boasting over 2600sq ft of total living space, bright, open-concept design plus a fully finished lower level, this residence delivers both elegance and everyday comfort. The main floor welcomes you with an open concept layout, a gas-fired fireplace framed by classic built-ins (sold as is) and a chic 2-piece powder room ideal for effortless entertaining. Upstairs, discover three generously proportioned bedrooms, including a primary suite complete with a walk-in closet and private 4-piece ensuite. A second 4-piece bath serves the two additional bedrooms, each thoughtfully sized for versatility. The lower level features pot lights throughout, a spacious fourth bedroom or home office, and ample recreation space ready for family movie nights or a game room setup. Outside, enjoy a large, fully fenced backyard your personal oasis for BBQs, gardening, or unwinding in privacy. Situated near schools, parks, shopping and transit, this home strikes the perfect balance between sophisticated style and everyday convenience. (id:61476)
17 - 1415 Fieldlight Boulevard
Pickering, Ontario
Spacious & Stylish 5-Bedroom Townhome in Prime Pickering Location! Welcome to one of the largest homes in the neighbourhood, offering an impressive 1,995 sq ft of living space perfect for growing families. This beautifully updated townhome features a modern kitchen, fresh paint throughout, and brand-new laminate flooring for a sleek, move-in-ready feel. New Roof 2025, New Windows July 2025. The main floor features a large main floor laundry, while the fully finished basement includes a full washroom, ideal for guests or extended family. Large windows fill the home with natural light, creating a warm and inviting atmosphere in every room. Perfectly located just minutes from Highway 401, Pickering Town Centre, transit, parks, schools, and entertainment, this home truly checks all the boxes. Don't miss your chance to own this rare gem in a sought-after community. Book your showing today! (id:61476)
439 Division Street
Cobourg, Ontario
Investor Alert -- Century Home in Prime Cobourg Location with Value-Add Potential! Discover a rare equity-building opportunity with this spacious semi-detached century home, ideally located directly on the main street of vibrant Cobourg. Just a short walk to Cobourg Beach, downtown shops, restaurants, and essential amenities, this 4-bedroom/2-bath home is perfectly positioned for strong appreciation and potential rental income. Built in 1846, this character-rich property blends historical charm with modern updates where they count. Key mechanical upgrades include a 100-amp breaker panel in 2010, and any old wiring was replaced in 2016, high-efficiency gas furnace in 2017, and new roof shingles in 2018. Most of the plumbing has also been updated, offering investors peace of mind and reduced upfront costs. The home features 3 bedrooms on the upper level and a main floor primary bedroom with ensuite, creating layout flexibility for multi-generational living or duplex conversion (subject to approvals). The bright upper hallway includes a cozy sitting room with southern exposure, while the updated eat-in kitchen (2025) offers clean white cabinetry and low-maintenance vinyl tile flooring. Additional features include main floor laundry, hardwood flooring in the large living room, two full bathrooms, a 15 foot covered front porch, and a quaint enclosed vestibule. Outside, the corner lot boasts a fenced backyard, mature trees, and a 12' x 20' detached garage/workshop - perfect for storage or hobby use. A double-wide driveway provides ample off-street parking. Whether you're a first-time investor, renovator, or experienced buyer looking to unlock hidden potential, this property offers the perfect canvas to create value. Zoned multi-use, this home is an ideal investment in a growing lakeside community. Previously the home has been tenanted and is now currently vacant, allowing for a flexible closing, including a quick possession if so desired. ** (id:61476)
27 Rennie Street
Brock, Ontario
Welcome to 27 Rennie St Sunderland! Located in a sought after neighborhood just a short walk away from the local school and parks this 2 storey home is sure to impress. The main floor features a wrap-around covered porch sitting area, large living room, 2 pc bath, laundry room, an office/family room, an eat-in kitchen with a walk out to the landscaped backyard with a covered gazebo on stamped concrete with a hot tub and a good sized shed. The second floor features a good sized primary bedroom with his and her walk-in closets, 4 pc ensuite, 2 additional bedrooms and a 4 pc bath. The lower level is fully insulated and unfinished just waiting for your vision. (id:61476)
0 Ridge Road
Brock, Ontario
1-acre parcel on Ridge Road in Cannington, perched atop a hill with stunning views over the surrounding farmland. ALL Regional development fees already paid in full, as well as a portion of the Township of Brock Development Fees, offering a great head start for your dream build. (id:61476)
0 Concession 8 Road
Brock, Ontario
An outstanding opportunity awaits to acquire this picturesque 44 acre property situated just minutes away from Sunderland. The land boasts a predominantly wooded landscape with a small cleared section, offering a serene and secluded environment close to amenities. Hydro infrastructure runs along the road. (id:61476)
15 - 234 Water Street
Scugog, Ontario
Welcome to Your Waterfront Oasis in the Heart of Port Perry! This lovingly maintained spacious 2-bedroom, 2-full bathroom waterfront condo bungalow townhome offers the perfect blend of comfort, relaxation, enjoyment & convenience while located within a 3-acre quiet complex of meticulously maintained waterfront grounds. Walk out to your private patio and enjoy the serene waterfront views of Lake Scugog just perfect for morning coffee, evening sunsets, waterfront strolls or optional private boat dock installation (with written board consent). This lovely home features beautiful hardwood flooring, neutral decor and crown mouldings in most of the living areas; a bay window & gas fireplace in the living room; a separate formal dining room; kitchen has ample cabinetry and a cozy eat-in space for casual dining. Relax in your spacious primary bedroom boasting a scenic lakefront view, an updated 3-pc ensuite, a walk-in closet, plus an adjoining hallway with extra closet space; the 2nd large size bedroom offers endless possibilities including a guest bedroom, media/family room, or home office and has a separate main washroom. Convenient in-unit laundry room with easy attic access w pull down steps to ample storage space along with lower access to crawlspace and an owned hot water tank completes the layout. Enjoy direct access to your parking spot. Indulge in an easy lifestyle where the monthly condo fee of $1,165.25 covers water, lawn maintenance, snow clearing, building maintenance, common elements. Furnace and A/C updated in 2022 and hot water tank owned. Enjoy a unique waterfront location, convenience of downtown shops, restaurants, banks, library, arts resource centre, Palmer Park & the Port Perry Marina. (id:61476)
95 Champine Square
Clarington, Ontario
Charming 1 + 2 Bedroom Raised Bungalow in a Family-Friendly Neighbourhood! Tucked Away on a Quiet Court in Sought-After North Bowmanville, this Bright and Cheerful Home Offers a Unique and Pleasing Layout. A Few Steps Up from the Warm, Welcoming Front Entry is the Main Floor, Boasting a Bright Living Room, a Spacious Eat-In Kitchen and a Full 4 Piece Bath. The Main Floor Primary Bedroom Features a Walkout to a Private Deck Overlooking a Large, Fully Fenced Backyard - Just the Spot for Entertaining or Simply Enjoying Peaceful Outdoor Space. The Above-Grade Lower Level is Bright and Functional, Complete with Two Additional Bedrooms, Another Full 4-piece Bath and a Cozy Family Room with a Wood Burning Fireplace - Perfect for Relaxing Evenings or Extra Living Space. Located in a Quiet, Established Neighbourhood, this Home also Includes an Attached Single-Car Garage and is Just Minutes from Parks, Schools, and all the Amenities Bowmanville has to Offer. A Fantastic Opportunity to Enjoy Comfort, Space, and Community All In One! Don't miss out! (id:61476)
101 - 1600 Charles Street
Whitby, Ontario
Welcome to Unit 101 in The Rowe Building located at 1600 Charles Street in Whitby. This Executive Suite is one of a kind and offers luxury living at its finest with a blend of sophistication, comfort and convenience. Interior Features include; 2 Bedrooms and 3 Bathrooms, Spacious layout with an open concept floor plan. Amazing 20 Feet ceilings in the living room. Premium finishes throughout the home. Gourmet Kitchen with walk out to the paved Patio. Enjoy the vibrant community and all that Whitby has to offer. Conveniently located across the street from the Whitby Go Station, you can take a walk down the waterside trails that leads to the Whitby Marina and Lakefront. Short distance to many amenities including the Recreation Centre, Highway 401, Parks, Ice Rink, Restaurants and Shops. The building has exceptional amenities including: Indoor Pool, Fitness Centre, Rooftop Terrace with, Party Room for Hosting Events, and Car Wash Facility. This executive suite at 1600 Charles Street is not just a residence; it's a lifestyle of luxury and comfort. Please Note: Pictures on listing using staging, but not staged at Unit. (id:61476)





