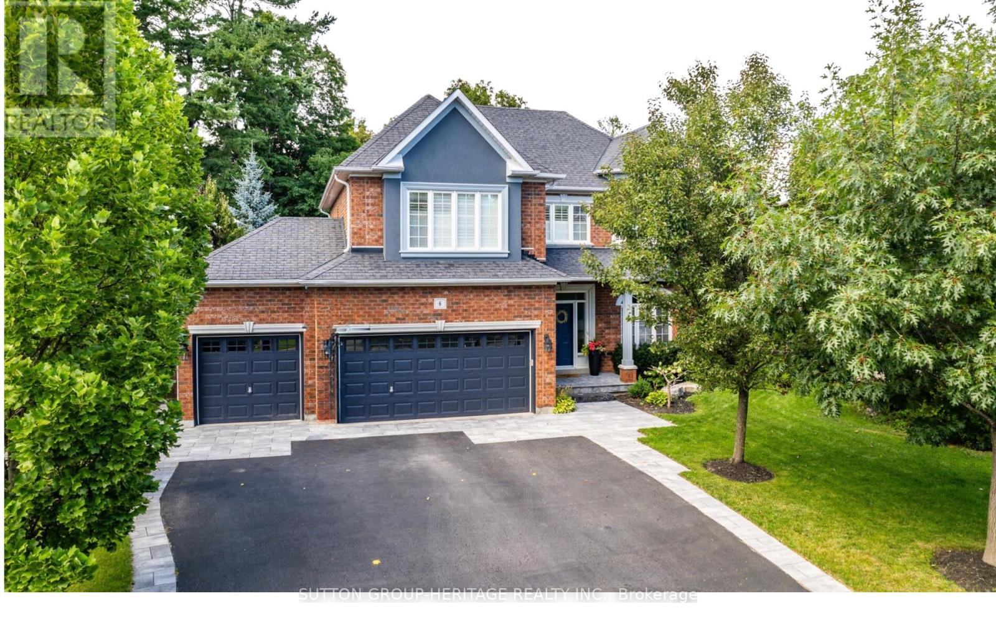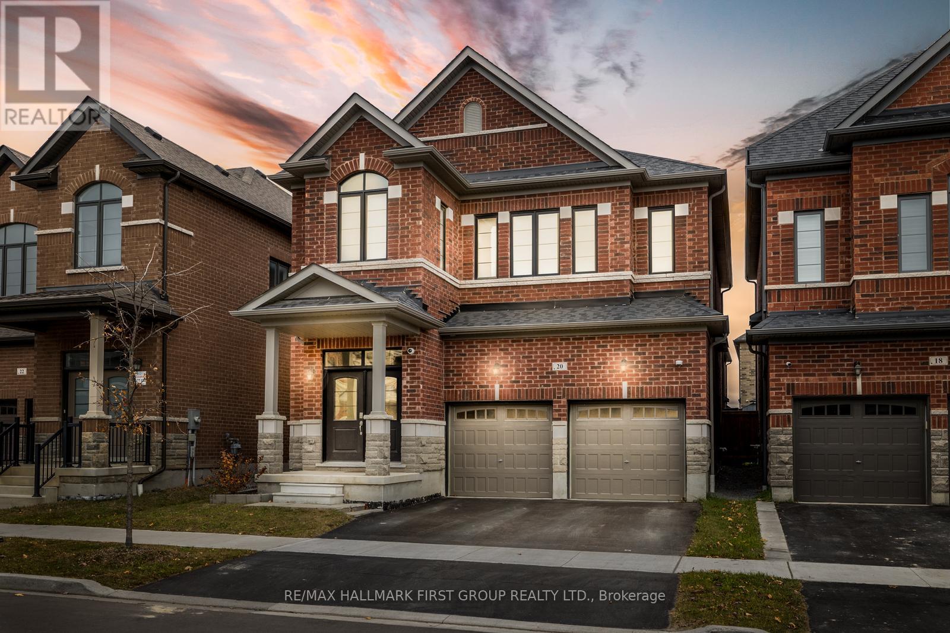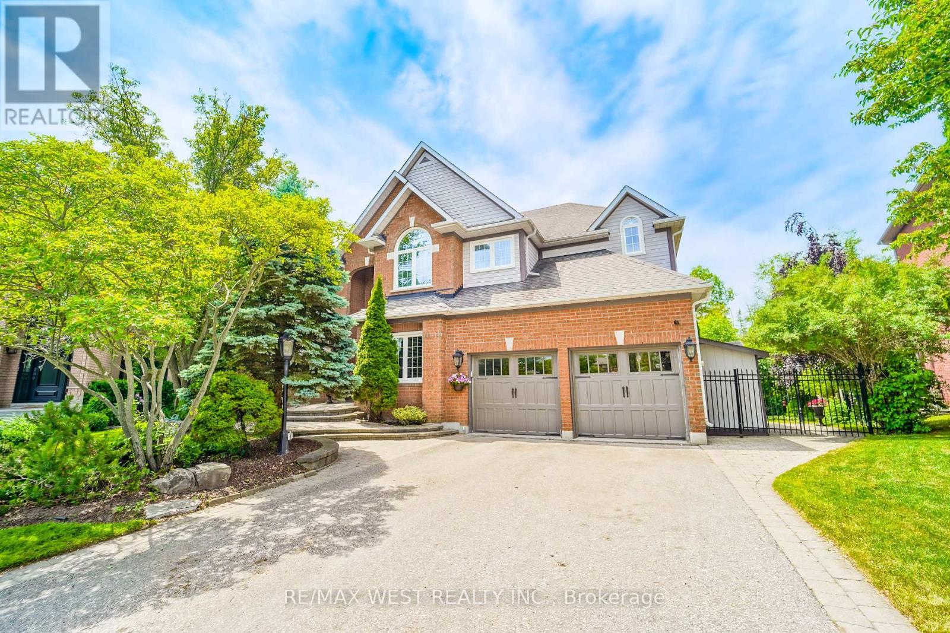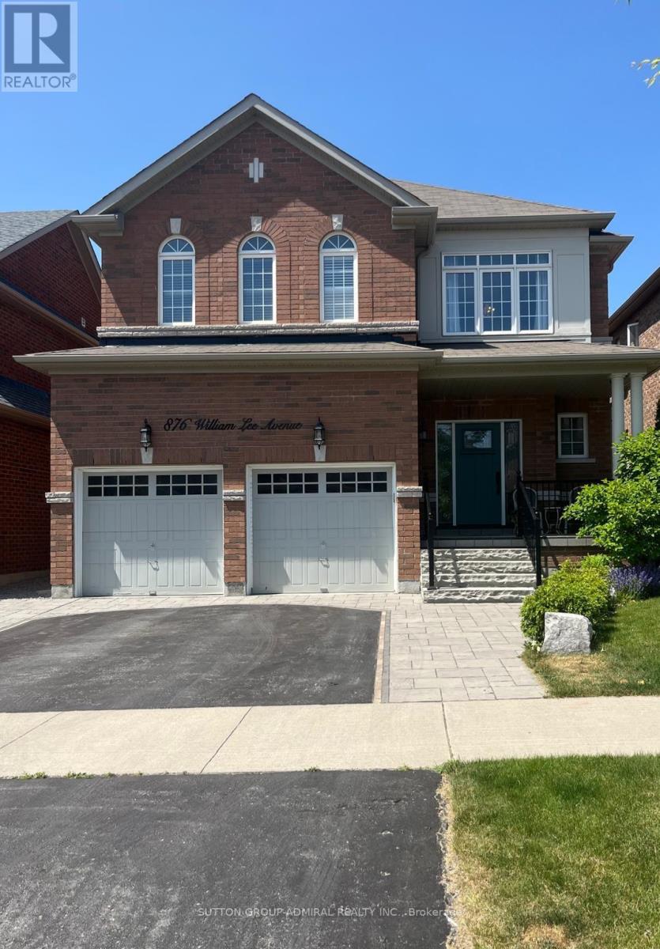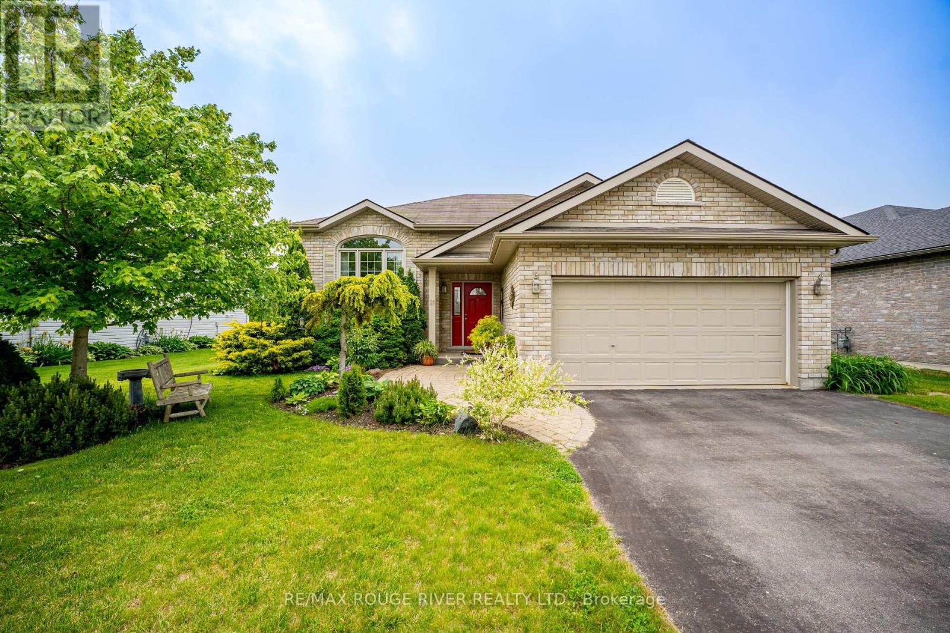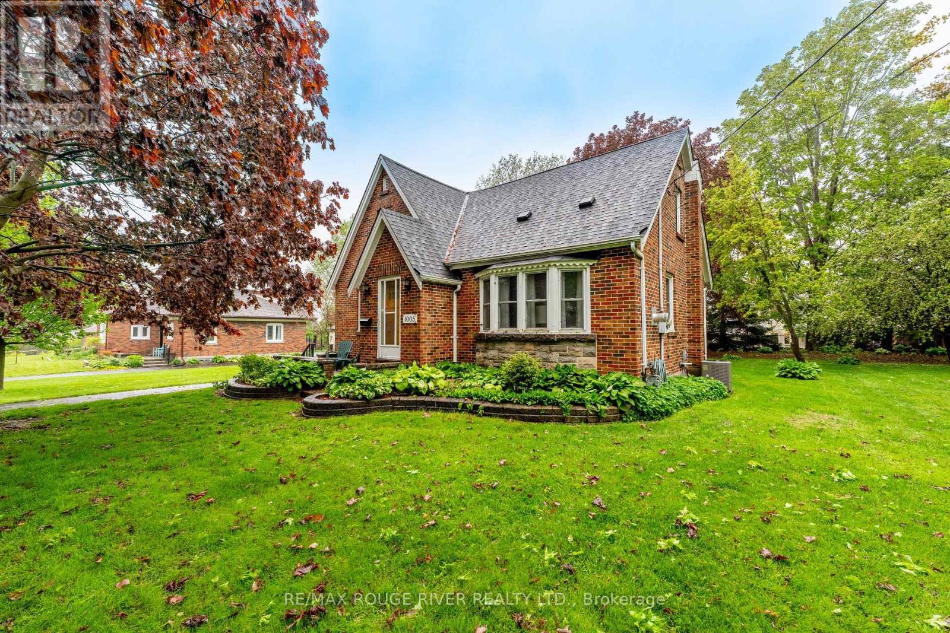45 - 1411 Coral Springs Path
Oshawa, Ontario
Prime Location in Taunton, Oshawa! This bright, and spacious freedold townhouse features 3 bedrooms and 2.5 bathrooms, offering modern living space with an excellent layout. Enjoy the luxury of granite countertops and the convenience of 1 garage and 1 driveway parking spot. Located in a great family-oriented neighborhood, this home is just minutes away from Ontario Tech University and Durham College, making it perfect for students and faculty. Additionally, you'll find all essential amenities nearby, including shopping centers with Walmart, Home Depot, Best Buy, and Shoppers Drug Mart, ensuring you have everything you need within easy reach. This is a perfect blend of comfort, convenience, and community living! (id:61476)
6 Annavita Court
Whitby, Ontario
Welcome to this stunning quality Tormina built 3476 MPAC sq ft executive residence nestled on a professionally landscaped, premium pie-shaped lot that backs directly onto the scenic Greenbelt Heber Downs Conservation which is CLOCA protected. Located on a peaceful cul-de-sac, this exceptional home offers the perfect blend of luxury, comfort, and privacy. Boasting a 4-car garage (3-car with 1 tandem), this home features soaring 9' ceilings, custom crown mouldings throughout, gleaming maple hardwood floors and staircase, and upgraded baseboards throughout. The spacious layout includes a main floor laundry room and direct garage access for added convenience. The spa-like primary en-suite is your private retreat, complete with a Jacuzzi tub, his-and-her sinks, and elegant finishes. The third and fourth bedrooms share a beautifully designed semi en-suite with a custom walk-in shower, ideal for family living or hosting guests. Entertain in the outdoors in your beautifully manicured backyard oasis, featuring an in ground saltwater pool with tranquil conservation views right at your doorstep. Located within walking distance to schools, shopping, and sports fields, this home offers exceptional lifestyle and convenience in one of the areas most sought-after neighbourhoods'. Easy access to transit, 407, 401 Go station, restaurants and recreation. Update landscaping (2022) Pool heater replaced (2022), New Furnace & A/C (2024). (id:61476)
20 Auckland Drive
Whitby, Ontario
Welcome to the awe-inspiring 20 Auckland Drive! This impressive 2,500 sq. ft. detached home with luxury upgrades and a double-car garage is nestled in the highly sought-after Rural Whitby neighbourhood. Enjoy close proximity to top-rated schools, scenic parks, Whitby Shores, and easy access to Highways 412 and 401. On the main level, you'll find a beautifully designed space featuring elegant hardwood flooring and soaring ceilings. The bright, open-concept dining and living room is separated by a modern double-sided gas fireplace. The spacious living room flows into the designer kitchen which features ample cabinet storage, high-end stainless steel appliances, a wine fridge, fresh white subway tile backsplash, floor to ceiling pantry, a quartz waterfall island, and a walkout to the fully fenced backyard.Upstairs, youll find 4 well-appointed bedrooms and three beautifully customized full bathrooms. Two of your bedrooms are linked by a shared Jack & Jill 4-piece ensuite. The primary bedroom features plush carpeting, soaring ceilings, two ensuites, each with their own unique custom features, and two walk-in closets.The fully finished basement boasts both hardwood floors and pot lights, and is a versatile area that offers plenty of added living space for your family. With a rec room, a den, and a 3-piece bathroom, the opportunities for this space are endless.Outside, enjoy the completely fenced backyard, ensuring privacy and a fantastic space for outdoor activities!This home is a rare find with unique features in one of Whitby's most sought-after locations. Dont miss your opportunity to make it yours! Furnace, A/C, Windows, Shingles (2019). Tarion Warranty Still in Effect. (id:61476)
113 Sandcherry Court
Pickering, Ontario
Step Into Rouge Park's Most Desirable Lot. Pie-Shaped Ravine Lot With Walk-Out Basement. The Dream Opportunity Of A Lifetime. One Of The Largest Lots On The Street. 3600 Sqft Above Grade Of Well-Designed Home. Waiting For A New Family To Move-In And Enjoy The Inground Pool & Hot Tub(2020). Think Of The Parties And Family Gatherings With This Serene Backyard Surrounded By Ravine. Main Floor Has Office And Large Principal Rooms. Large Family Sized Kitchen With B/I Appliances, Granite Counters & Breakfast Area. 4 Large Bedrooms On 2nd Floor, Primary Suite With W/I Closet And 5pc Ensuite. Finished Bsmt With W/O To Pool Area, 3 Pc Bath, Games Room & Gym. Wine Cellar Ready For Your Collection Of Fine Wines. Lots Of Storage Space. Trex Deck Built To Last. Vinyl Windows. Glen Rouge Campground, Easy Access To 401/407, Pickering Casino, Fast Developing City With So Many New Job Opportunities And Great Schools. Pool Heater ('22) Pool Pump ('25) (id:61476)
725 Hillview Crescent
Pickering, Ontario
An Exceptional Opportunity For A Savvy Investor Or Buyer Looking To Customize Their Dream Home In A Prime Location. Situated On A Sought-After Street Surrounded By High-End Custom-Built Homes, this Solid 3-Bedroom Bungalow Sits On A P-R-E-M-I-U-M Lot And Offers Incredible Potential! The Home Features A Separate Side Entrance, Ideal For Creating A Potential Income-Generating Suite Or Multigenerational Living Space. Upgrades Include: Furnace And Air Conditioning (2023), Roof Reshingled (2023), Electrical Panel (2019), Kitchen (2015), Main Floor Windows And Front Door (2010), And Hardwood Flooring Under The Broadloom On The Main Level. Located In A Welcoming, Family-Friendly Neighbourhood With Access To Public, Catholic, And French Immersion Schools. Just Minutes From The Waterfront, Marina, Scenic Walking Trails, Petticoat Creek Conservation Area, With Convenient Access To Hwy 401 And The Pickering GO Station, This Property Offers Both Lifestyle And Investment Value! (id:61476)
876 William Lee Ave
Oshawa, Ontario
Welcome to 876 William Lee Ave in Oshawa, a beautifully upgraded 4+1 bed, 4-bath family home with a spacious and functional layout. With over 3500sqft of living space this stunning residence features upgraded hardwood flooring, upgraded hardware and light fixtures throughout, and has been recently painted. The main level offers a bright open-concept design with large windows, pot lights, and a family room that flows into a gourmet kitchen. The kitchen boasts granite countertops, stainless steel appliances, upgraded cabinets with ceiling-height uppers, a backsplash and pantry. Custom drapery, shutters, and front door enhance the home's elegant appeal. Step outside to a fully fenced backyard with an interlock patio and BBQ gas hookup. Upstairs, the primary suite has quartz counters in the 5-piece ensuite and a walk-in closet. 3 additional bedrooms with ample closet space and a convenient laundry room complete this upper level. The finished basement by Penguin Basement adds a rec room, 5th bedroom/guest suite with vinyl flooring, and a Limited Lifetime Warranty. Immaculate curb appeal with an upgraded porch, garage sconces, and a custom interlock walkway leading between homes. Minutes from schools (Trent & Tech University, Durham College), parks, transit, grocery stores and dining. Walkable to public, Catholic and French immersion schools. **EXTRAS*** Living comfort improved with installation of HEPA/UVC/CPO, air cleaner, HRV system and humidifier. (id:61476)
1403 - 2550 Simcoe Street N
Oshawa, Ontario
6 Months FREE Maintenance Fees included in Purchase!!! Rare and Sought After Bachelor + Parking + Locker Combination! Discover modern living in this newly constructed studio apartment! Trendy living at it's best! The contemporary design includes a sleek kitchen with quartz countertops, backsplash and state of the art stainless steel appliances. Full bathroom with ensuite laundry. Conveniently close to Riocan Mall, Costco, restaurants, pubs, coffee houses, grocery, banking and a wide variety of specialty stores to cover all your shopping needs. Close to Durham College and Ontario Tech University. Accessible via Hwy 407 & 401 with transit right outside your door. Meet and exceed all your wants and needs with Amenities including: outdoor backyard BBQ lounge, dog park, fitness centre, 24 hour concierge, theatre, internet lounge and private party dining area! Don't miss out on this incredible opportunity! Book your private viewing today! (id:61476)
152 Eastmount Street
Oshawa, Ontario
Welcome to this beautifully upgraded 3+1 bedroom detached family home situated on a quiet Family Friendly Eastdale Neighbourhood. Minutes Walk To Schools & Parks.Newly Renovated Top to Bottom whole house Through Out! Separate Entrance. (id:61476)
735 Tennyson Avenue
Oshawa, Ontario
Updated All Brick Bungalow with Modern Finishes In All Rooms. Located In A Family Friendly Neighbourhood. Ample Parking On Driveway. Situated on 62.75 x 111.65 Lot With Large Backyard. Open Concept Layout With Large Windows Making Home Bright And Spcaious. Many Ameneties Close By. (id:61476)
533 Worden Street
Cobourg, Ontario
Brand New Freehold Townhome - all the benefits of a new build, without the wait! Offered by award-winning Tribute Communities, in the new master-planned Cobourg Trails development, the sold-out 3-bedroom Victoria model impresses with 9ft main floor ceilings and taller interior doors that enhance the bright, open concept kitchen, dining, and great room. Features and upgrades include modern cabinets with 36 uppers in kitchen, granite countertops throughout, oak staircase, access to the extra deep backyard from garage, 2nd floor laundry, and 2nd floor computer loft. The primary bedroom features a large walk-in closet and ensuite with frameless glass shower door and half wall and oversized soaker tub. Surrounded by protected greenspace, with a large neighbourhood park, and Community Centre nearby, Cobourg Trails is a welcoming and family friendly Community. Just minutes from the 401, Via Rail Station, the historic downtown, a famous beach, and shopping, Cobourg Trails provides the perfect balance of small town living with everyday conveniences. (id:61476)
21 Beacon Drive
Brighton, Ontario
Tucked away on a quiet street, this beautifully maintained 4-bedroom, 3-bathroom raised bungalow, built in 2011, offers the perfect blend of comfort, style, and privacy. Inside, you'll find hardwood floors, quartz countertops, and a bright, functional layout designed for everyday living. Enjoy peace of mind with recent updates, including a new washer, dryer, and dishwasher (2023). The spacious lower level is ideal for entertaining, complete with large windows, a mini bar, and plenty of room for gatherings. Step outside to a raised deck with enclosed storage underneath, perfect for outdoor living. Located just minutes from schools, shopping, and amenities, this home combines suburban tranquility with everyday convenience. (id:61476)
1005 Ontario Street
Cobourg, Ontario
Welcome to 1005 Ontario St. This charming 2-storey home in central Cobourg boasts timeless character with original hardwood floors, 4 bedrooms, and 1 bathroom, with the flexibility to convert easily to a 3-bedroom, 2-bath layout. Nestled on a generous in-town lot adorned with mature trees and no sidewalk to shovel, there's ample space for relaxation, gardening, and enjoying outdoor living. The detached double garage offers plenty of room for parking, storage, or a workshop. Recent updates include a roof (2018) and a furnace (2019). If you're a golf enthusiast, The Mill Golf Course is just a short stroll away. Character, space, and location this home truly has it all. (id:61476)



