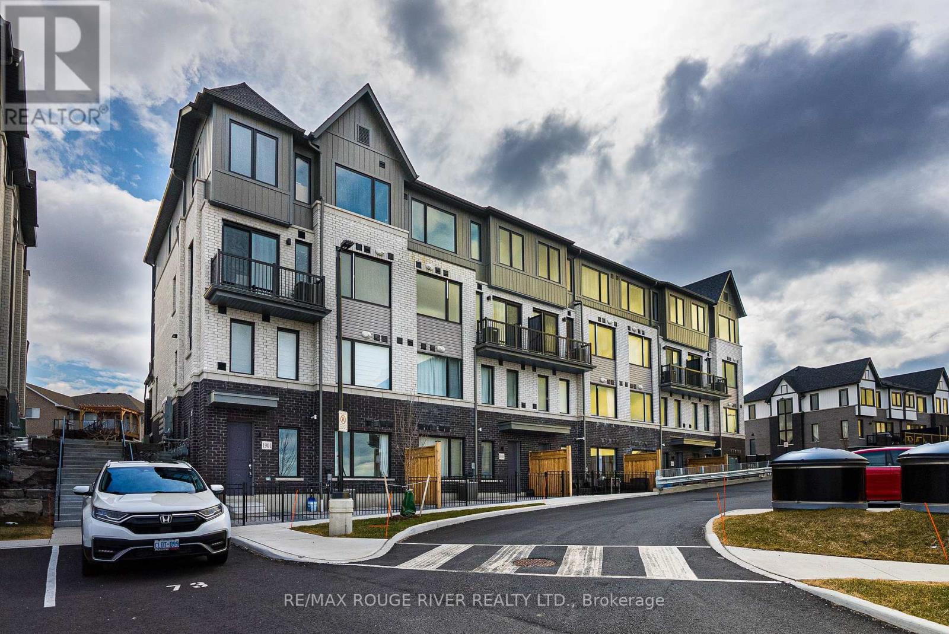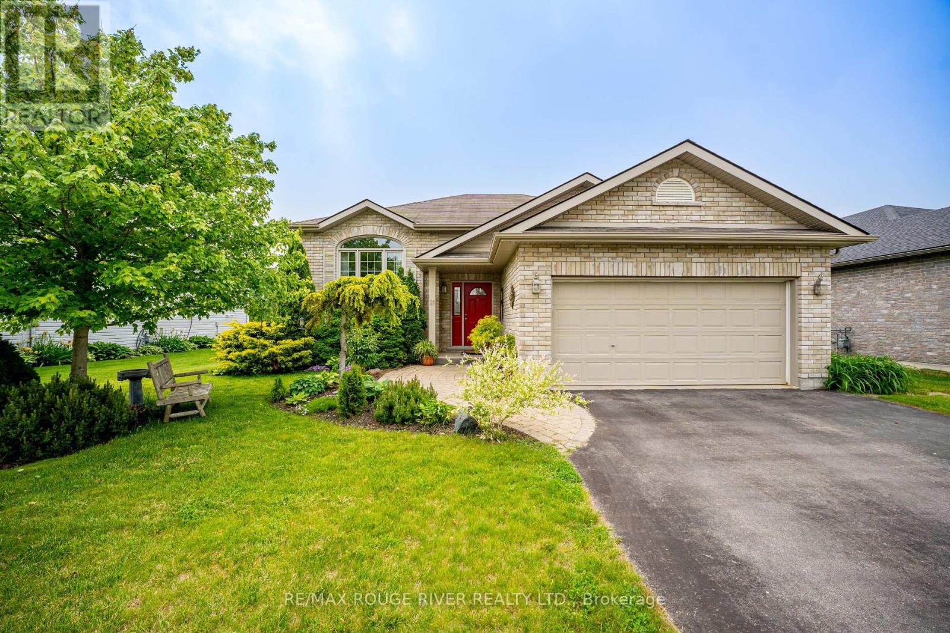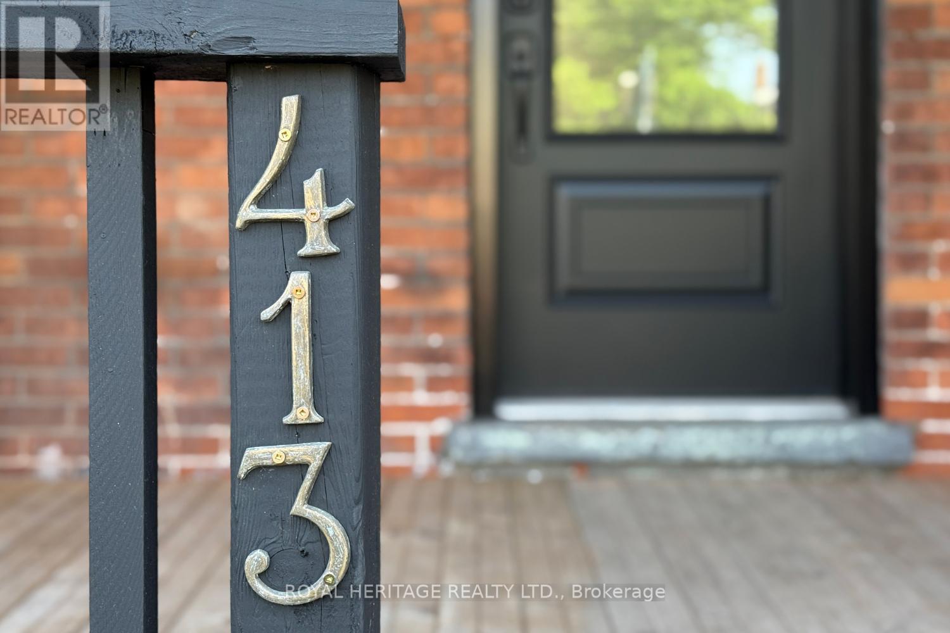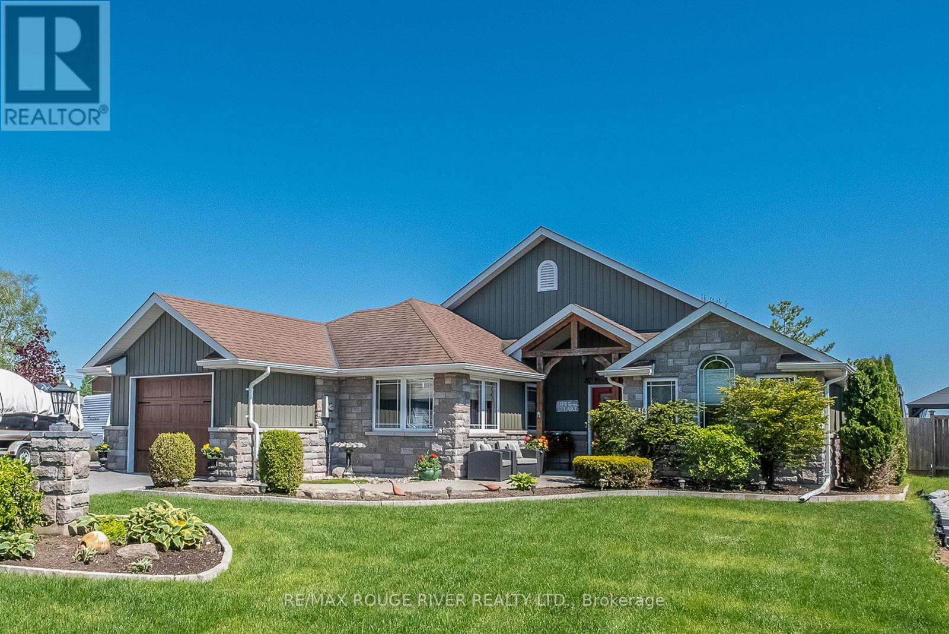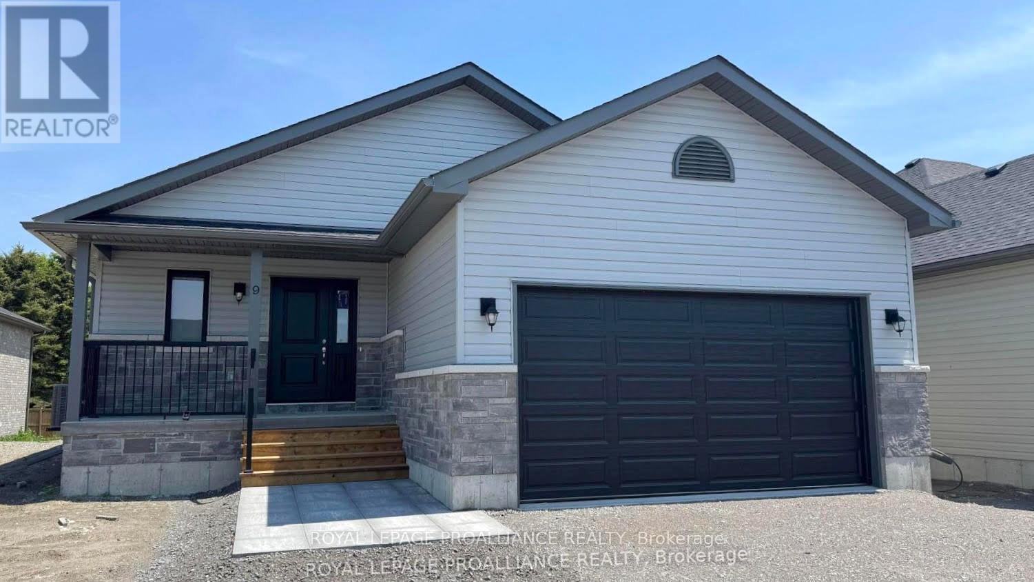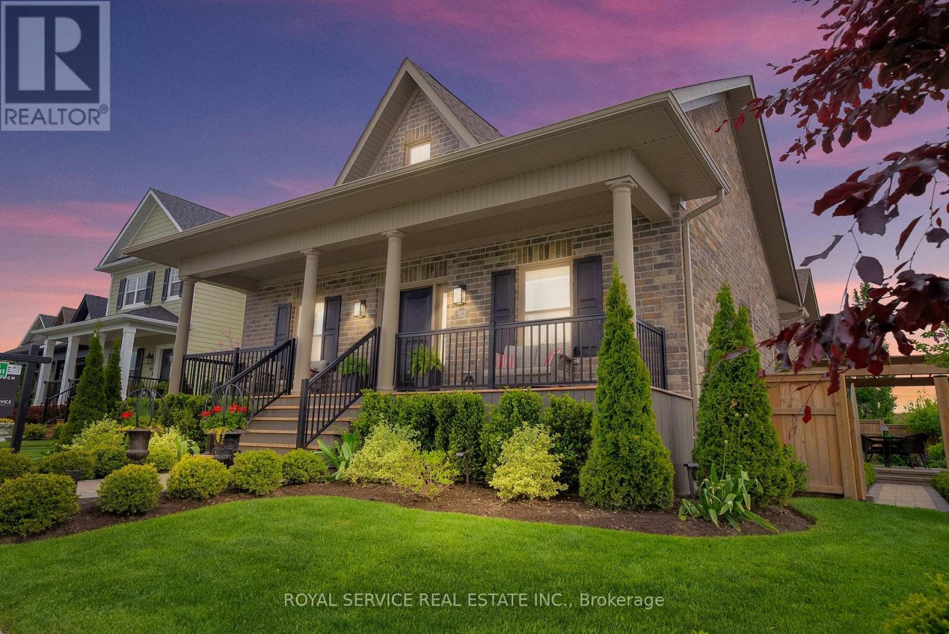151 Carroll Crescent
Cobourg, Ontario
Nestled on a quiet street in one of Cobourg's most desirable east-end communities, this beautifully maintained all-brick two-storey home offers timeless appeal, modern comfort, and a peaceful sense of privacy - the perfect place to settle in and make lasting memories. From the moment you arrive, you're welcomed by lush, manicured gardens and a charming covered front porch - the perfect spot to savour your morning coffee or unwind with a book in the evening. Inside, the home features a bright and inviting open-concept living and dining area filled with natural light from large picture windows, creating a warm and welcoming space for everyday living or entertaining. The kitchen is both functional and full of charm, offering ample cabinetry and counter space - perfect for preparing family meals or baking with loved ones. Upstairs, you'll find three generously sized bedrooms, each thoughtfully designed with comfort and storage in mind, along with a beautifully updated 4-piece bathroom featuring a deep soaker tub - a serene space to relax and recharge at the end of the day. The finished basement offers even more living space, complete with a cozy gas fireplace - ideal for movie nights, family game time, or simply curling up with a blanket. A separate laundry and utility area adds convenience and additional storage. Step outside to discover your own private retreat. The backyard, a peaceful haven surrounded by mature trees and vibrant perennials, includes a retractable awning for sunny afternoons and your very own greenhouse - a dream for gardeners and nature lovers alike. Located just minutes from Cobourg's picturesque beach, marina, top-rated schools, hospital, parks, and everyday amenities, this home perfectly blends small-town charm with modern convenience.This is more than just a house, its a home that welcomes you the moment you walk in. Come and experience it for yourself. (id:61476)
1901 - 160 Densmore Road
Cobourg, Ontario
Welcome to this stunning condo townhouse in the heart of Cobourg! This beautifully designed 2-bedroom, 2-bathroom home offers bright, sunny, one-level living thats ideal for both first-time homebuyers and those looking to downsize. Step into a contemporary open floor plan featuring an abundance of natural light and high-end finishes throughout. The kitchen is a true highlight, showcasing sleek stainless steel appliances and an oversized island perfect for cooking, entertaining, and casual dining. Relax in the spacious living area or step out onto the inviting patio at the front of the home, an ideal spot for enjoying your morning coffee or unwinding in the evening. Convenience is key with this property's prime location. You're just minutes from Cobourg Beach, where you can indulge in sun-soaked days by the water. Explore the charming town of Cobourg with its array of delightful cafes, restaurants, and boutique shops. Plus, major highways are easily accessible, making commuting a breeze. This condo townhouse combines modern comfort with a fantastic location perfect for those looking to start fresh or simplify their lifestyle. Don't miss this opportunity to own a home in a vibrant and welcoming community. Schedule your visit today and experience all that this beautiful property has to offer! (id:61476)
16 Nesbitt Drive
Brighton, Ontario
Impeccable design and carefully crafted - this executive style bungalow is situated in a peaceful community of Brighton, steps from Lake Ontario and moments from the charming and picturesque downtown. This is not your standard bungalow and absolutely not what you would expect when you open the front door! Planned with the home chef and entertainer in mind, the kitchen features high quality quartz counters, an island designed for gathering, custom soft close cabinets and a drawer for everything, and a beautiful colour palette that is warm and inviting. A modern wood panelled wall compliments the incredible kitchen and provide both a warm and cozy feel. The Primary suite features a bright bedroom, large walk-in closet and a beautifully designed ensuite bath. A second spacious bedroom and second full bathroom make this the perfect retirement home. Main floor laundry provides allows for easy main level living! The living room and dining room are open concept and benefits from a gas fireplace. A sun-drenched family room with access to the backyard adds extra space and a special feel! Step outside where privacy and beauty has been carefully crafted for ultimate enjoyment and peace. The basement is unfinished, and offers 6.5 feet of height - allowing storage, a workshop, a gym area or den. This truly unique home is a rare find in Brighton By the Bay and will surprise even the most discerning eye. Explore the Sandpiper Community Centre, private walking trails and live the active & worry free lifestyle offered in this vibrant community. (id:61476)
21 Beacon Drive
Brighton, Ontario
Tucked away on a quiet street, this beautifully maintained 4-bedroom, 3-bathroom raised bungalow, built in 2011, offers the perfect blend of comfort, style, and privacy. Inside, you'll find hardwood floors, quartz countertops, and a bright, functional layout designed for everyday living. Enjoy peace of mind with recent updates, including a new washer, dryer, and dishwasher (2023). The spacious lower level is ideal for entertaining, complete with large windows, a mini bar, and plenty of room for gatherings. Step outside to a raised deck with enclosed storage underneath, perfect for outdoor living. Located just minutes from schools, shopping, and amenities, this home combines suburban tranquility with everyday convenience. (id:61476)
413 Division Street
Cobourg, Ontario
Turn the Key & Start Living - This Cobourg Gem has it all.Looking for a maintenance-free, move-in ready home just a hop, skip and latte away from Cobourg's best spots? You've found it! Walk to the beach, VIA Rail, shops, restaurants, and more. This fully renovated beauty features:- Three bedrooms or two bedrooms + den- Brand new 4-piece and 2-piece bathrooms (no lineups no waiting!)- A new kitchen including butcher block counters and shiny new Fridge, Stove, Built-in Dishwasher and OTR Microwave- All new everything: windows, doors (all interior and entrance doors), electrical, plumbing, heating (FAG), insulation, drywall, luxury vinyl plank flooring (sand colour - no gray), freshly painted and fully inspected - good to go; Second-floor laundry in main bath with new Washer & Dryer (laundry day just got less annoying plus you can warm your towels) Freshly painted throughout - New rear porch and patio (perfect for sipping, grilling or chilling). 2-car parking - yes, space for you and your spontaneous guests It's clean, crisp and completely ready for you. Just unpack and enjoy the good life in the heart of Cobourg. Book your tour today! (id:61476)
57 Harbour Street
Brighton, Ontario
Stunning Waterfront Bungalow in Brighton's Presqu'ile Bay- the perfect blend of upscale lakeside living and effortless elegance. Experience refined waterfront living in this impeccably maintained 1700 sq ft bungalow nestled in a quiet, protected inlet on Presqu'ile Bay. Designed for effortless elegance and comfort, this 3-bed, 2-bath home features a sun-drenched open layout with southern exposure, vaulted ceilings, granite kitchen with island, and sweeping lake views. The luxe primary suite offers a spa-inspired ensuite, walk-in closet, and serene vistas. A formal dining room/ living room, private office with separate entrance, and dedicated laundry add functionality and style. Outdoors, entertain on the expansive 21 x 29 deck, gather around the fire pit, or retreat to your private floating dock with glass railings and direct lake access ideal for morning paddles or sunset cocktails. With a fully finished garage, parking for 6+, and lush landscaping with raised garden beds, this turnkey property is the perfect blend of sophistication, privacy, and nature. With every detail impeccably curated, this is more than a home- it's a lifestyle. Whether you are seeking comfort, privacy, inspiration or adventure, this lakeside bungalow offers it all. Don't miss this rare opportunity to own a signature lakeside residence in the heart of Brighton. Book your private showing today. (id:61476)
31 Mackenzie John Crescent
Brighton, Ontario
This home is to-be-built. Photos are sample photos. Check out our model home for an example of the Builders fit and finish. Welcome to the Applewood model in Brighton Meadows! This home is fully finished up and down situated on a corner lot with 4 bdrms, 3 baths, approximately 1400 sq.ft on the main floor. Featuring a stunning custom kitchen with island, spacious great room, walk-out to back deck, primary bedroom with walk-in closet, 9 foot ceilings, upgraded flooring. These turn key homes come with an attached double car garage with inside entry and sodded yard plus 7 year Tarion New Home Warranty. Located less than 5 mins from Presqu'ile Provincial Park with sandy beaches, boat launch, downtown Brighton, 10 mins or less to 401. Customization is still possible. Diamond Homes offers single family detached homes with the option of walkout lower levels & oversized premiums lots. **EXTRAS** Development Directions - Main St south on Ontario St, right turn on Raglan, right into development on Clayton John (id:61476)
30 Mackenzie John Crescent
Brighton, Ontario
This home is to-be-built. Check out our model home for an example of the Builders fit and finish. Photos are sample photos. Did you love our model home and want to build that plan with a walk out basement on a premium lot backing onto greenspace? This is it!~ Fully finished up and down this hickory plan boasts approximately 1654 square feet (just on the main floor). Featuring a stunning custom kitchen with island, spacious great room, walk-out to back deck, primary bedroom with walk-in closet, 9 foot ceilings, upgraded flooring. These turn key homes come with an attached double car garage with inside entry and sodded yard plus 7 year Tarion New Home Warranty. Located less than 5 mins from Presqu'ile Provincial Park with sandy beaches, boat launch, downtown Brighton, 10 mins or less to 401. Customization is still possible. Diamond Homes offers single family detached homes with the option of walkout lower levels & oversized premiums lots. **EXTRAS** Development Directions - Main St south on Ontario St, right turn on Raglan, right into development on Clayton John (id:61476)
38 Mackenzie John Crescent
Brighton, Ontario
This home is to-be-built. Check out our model home for an example of the Builders fit and finish. Photos are sample photos. Welcome to the Chestnut model in Brighton Meadows! This home is fully finished up and down with 4 bdrms (3 on main level), 3 baths, approximately 1578 sq.ft on the main floor. Featuring a stunning custom kitchen with island, spacious great room, walk-out to back deck, primary bedroom with walk-in closet, 9 foot ceilings, upgraded flooring. These turn key homes come with an attached double car garage with inside entry and sodded yard plus 7 year Tarion New Home Warranty. Located less than 5 mins from Presqu'ile Provincial Park with sandy beaches, boat launch, downtown Brighton, 10 mins or less to 401. Customization is still possible. Diamond Homes offers single family detached homes with the option of walkout lower levels & oversized premiums lots. **EXTRAS** Development Directions - Main St south on Ontario St, right turn on Raglan, right into development on Clayton John (id:61476)
9 Clayton John Avenue
Brighton, Ontario
This Gadwall model is a 1373 sq.ft 2 bedroom, 2 bath bungalow featuring high quality luxury vinyl plank flooring, custom kitchen with a peninsula and quartz counters, walkout to back deck, great room with vaulted ceiling with pot lights and gas fireplace, primary bedroom with tile and glass shower in ensuite and double closets. Economical forced air gas, central air, and an HRV for healthy living. Attached double car garage with inside entry and sodded yard plus 7 year Tarion New Home Warranty. Located within 5 mins from Presqu'ile Provincial Park and downtown Brighton, 10 mins or less to 401. January 2025 closing. (id:61476)
137 University Avenue W
Cobourg, Ontario
Step back in time with this charming 1886-built home that seamlessly blends historic character with modern comfort. A welcoming enclosed porch leads into a cozy living room, perfect for relaxing evenings. The layout flows beautifully into a formal dining room and then into an eat-in kitchen ideal for family gatherings and entertaining.Convenience meets comfort on the main floor with a laundry room, a versatile sitting room with walk-out to the porch and yard, and a full 4-piece bathroom. Upstairs, you will find two generously sized bedrooms filled with natural light. Additional features include a partial basement for extra storage or workshop space, and a private backyard with beautiful perennial gardens including many native plants. This unique home offers warmth, history, and functionality all in one and is a short walk away from downtown and the beach. Updates: Furnace (2023), Heat Pump (2023), Hot Water Tank (2023). (id:61476)
923 Charles Wilson Parkway
Cobourg, Ontario
Welcome to this exquisite Caldwell Cottage, showcasing to absolute perfection on a premium Parkview corner lot. With stunning sunset views and an inviting covered front porch, this home offers one of the most sought-after locations in the community. Step inside to a sun-filled, open-concept bungalow featuring soaring 9 and 10 ft. ceilings, and rich hardwood flooring throughout. The spacious living room boasts a cozy gas fireplace and elegant windows ideal for entertaining guests or enjoying a quiet evening by the fire.The modern kitchen is a chefs dream with an oversized island, updated cabinetry, quartz countertops, built-in stainless steel appliances, and a large eat-in area that opens to a beautiful maintenance-free deck and professionally landscaped yard perfect for indoor-outdoor living.The primary suite offers a peaceful retreat with a private 3-piece ensuite, while the second bedroom enjoys easy access to the main bathroom. A versatile den provides the perfect space for a home office, library, or optional third bedroom.Additional highlights include: Massive unfinished basement with rough-in and large egress window ready for your customization. Spacious 2-car garage; Vaulted ceilings and patio walkout for added elegance and functionality. Idyllic front porch with views of the park and natural surroundings ideal for relaxing or visiting with neighbours. This is a rare opportunity to own a spectacular home in a vibrant, close-knit community. It is not to be missed! (id:61476)



