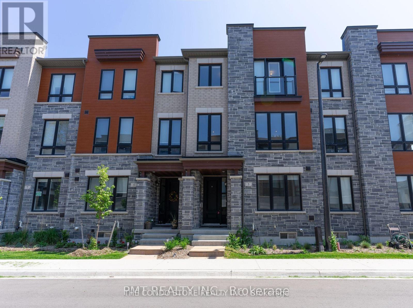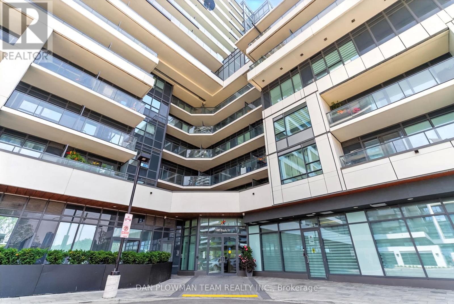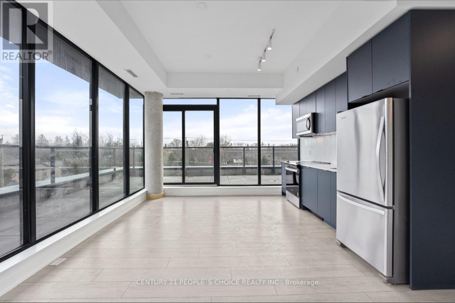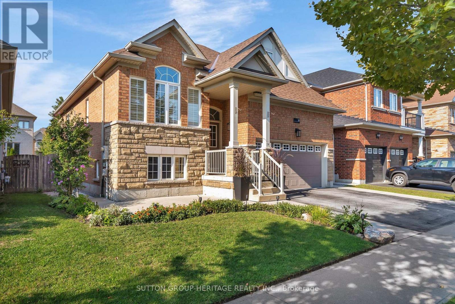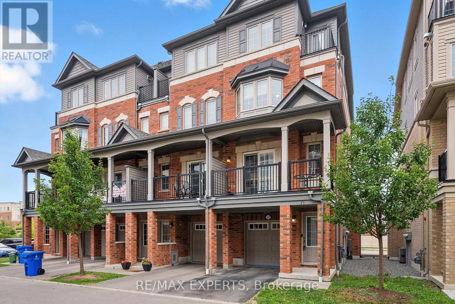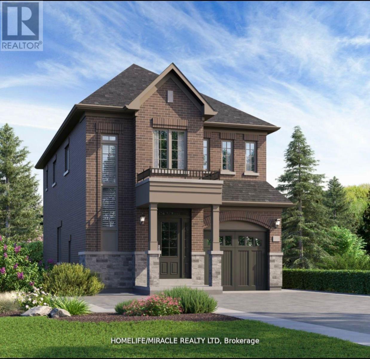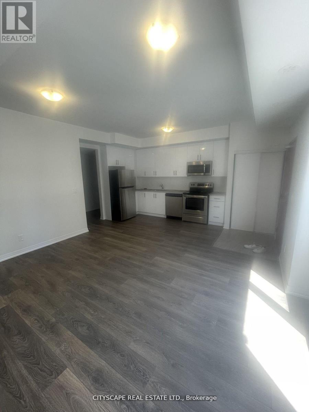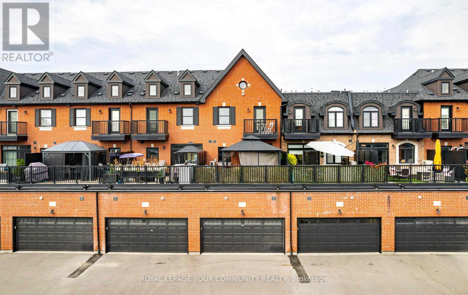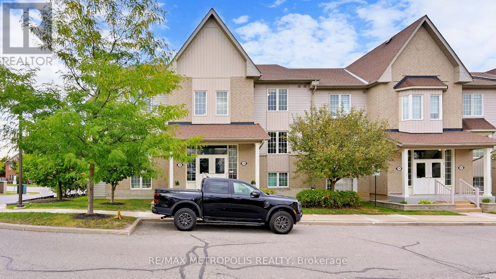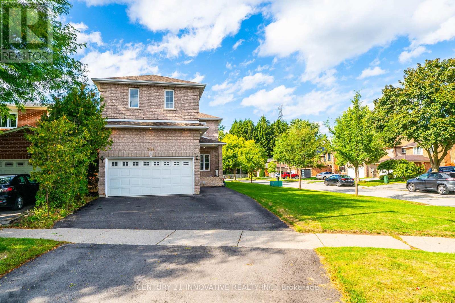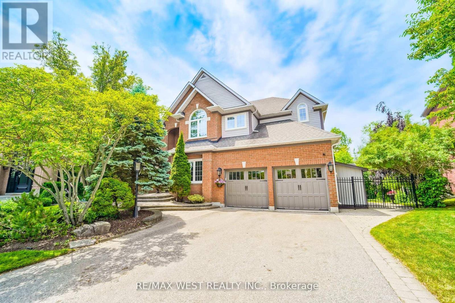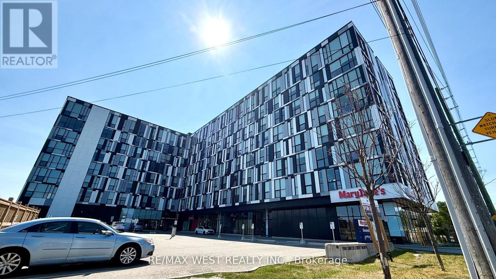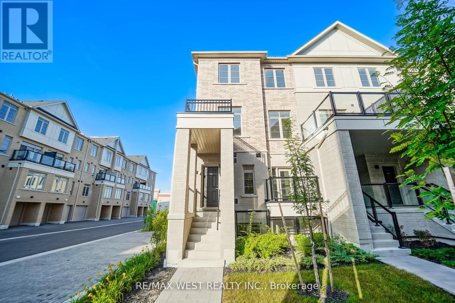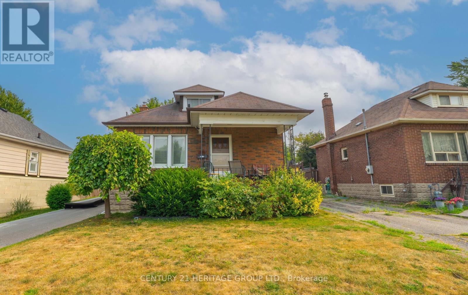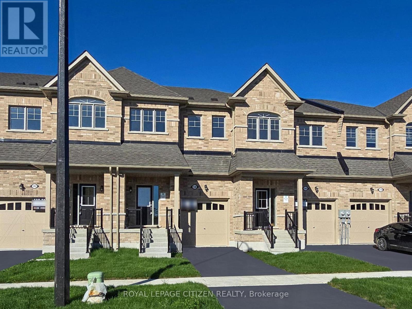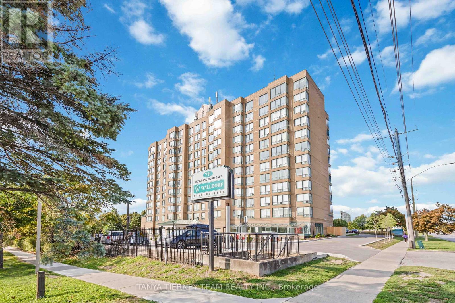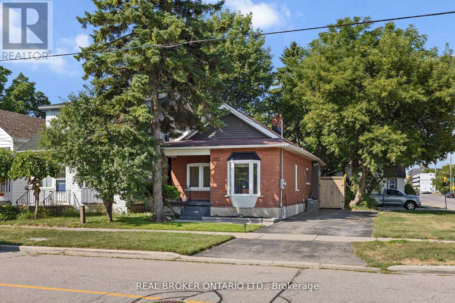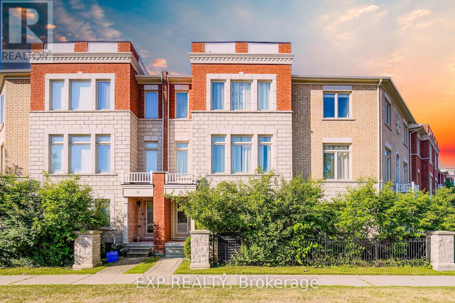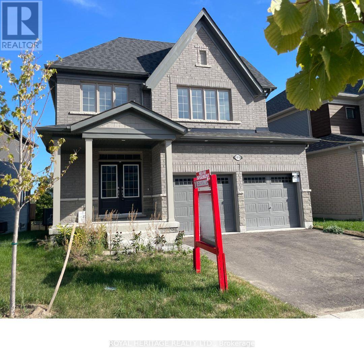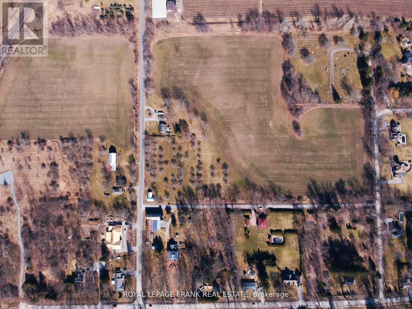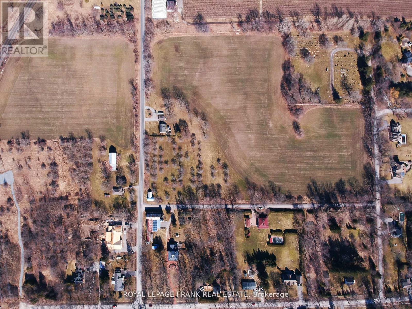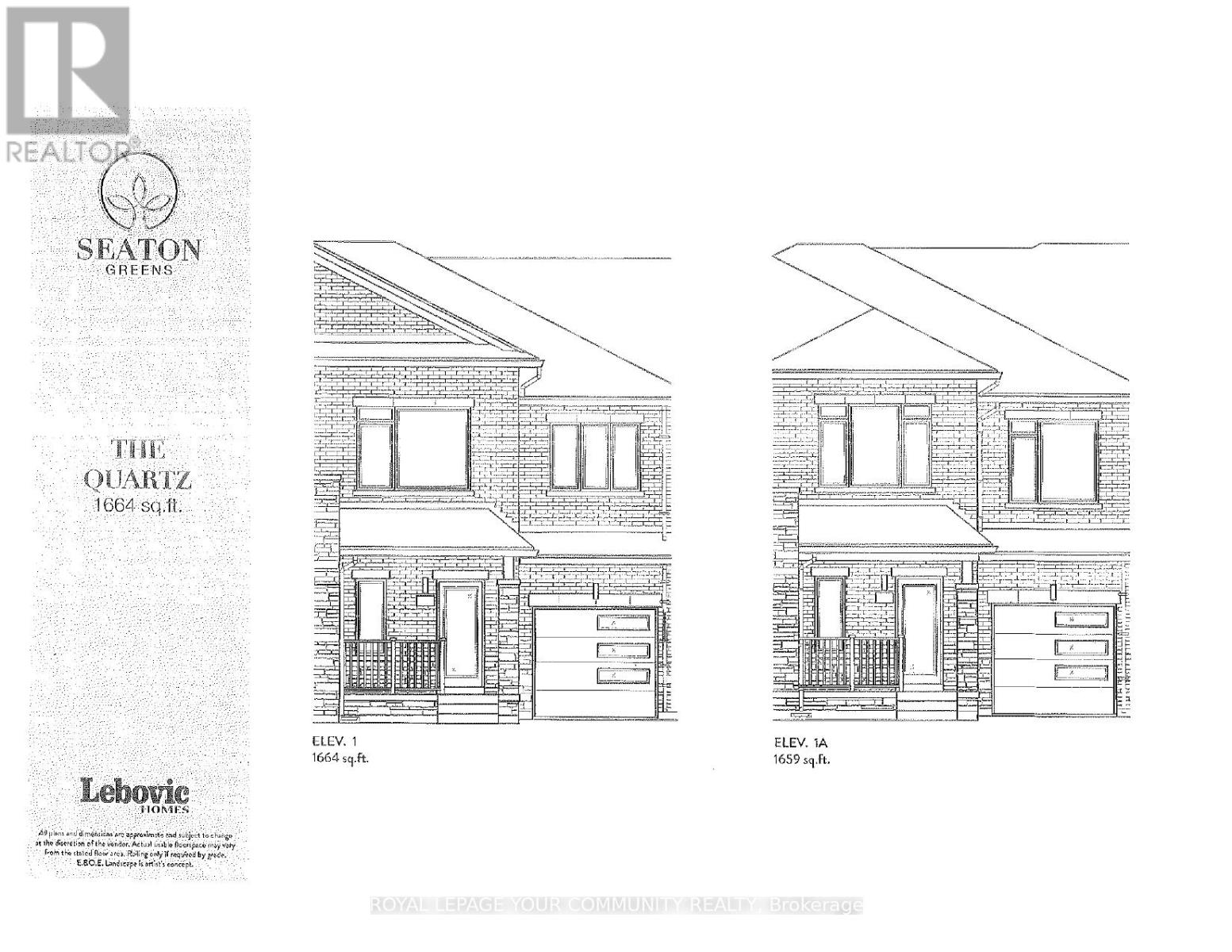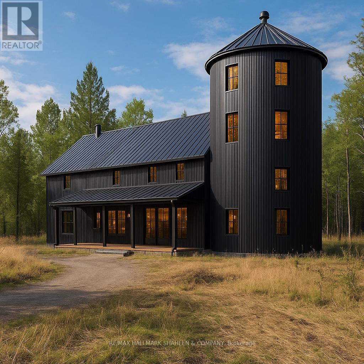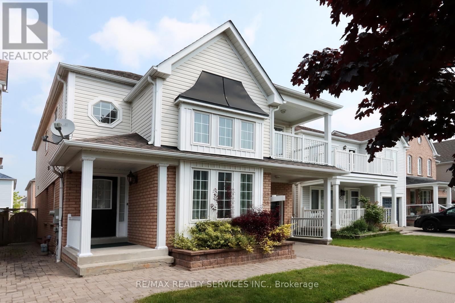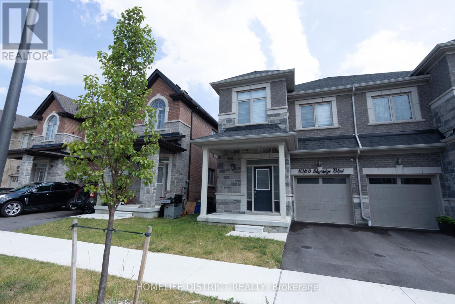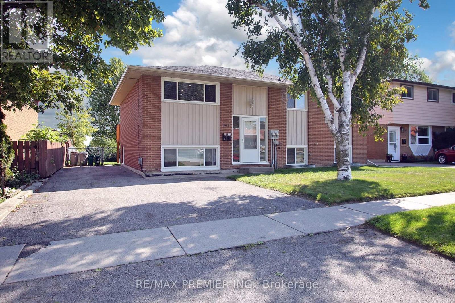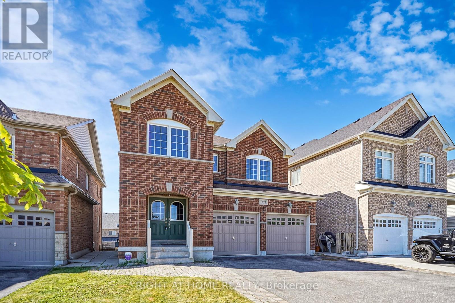112 Secord Street
Pickering, Ontario
Welcome to 112 Secord Where Charm Meets Community! Nestled right beside the Rouge Ravine, the largest Urban Park in Ontario, this beautifully maintained home offers a rare blend of nature, neighborhood, and convenience. Imagine having trails, green space, and a vibrant future community hub just steps from your door. Inside, the spacious open-concept main floor is filled with natural light, featuring warm hardwood floors and a modernized kitchen with plenty of storage plus a walk-out to your private backyard oasis. Upstairs, the generously sized bedrooms are paired with highly rated local schools, giving families peace of mind and a true sense of belonging. The finished lower level adds flexible living space perfect for a family rec room, home office, or guest suite. All of this, in a family-friendly neighborhood known for its strong sense of community, close to transit, shops, and everyday conveniences. Whether you're a growing family or looking for price appreciation, 112 Secord delivers lifestyle, location, and long-term value. (id:61476)
24 Bartolo Lane
Ajax, Ontario
Welcome to 24 Bartolo Lane, a stunning end-unit freehold townhome in the heart of Central Ajax, featuring 3+1 spacious bedrooms and 4 bathrooms. This beautifully maintained property offers the perfect combination of style, function, and versatility. With a walk-out basement featuring a second kitchen, bedroom, 3pc bathroom with heated floors and separate laundry, it has the potential for an in-law suite, making it feel like two homes in one, ideal for extended family living, guests or even investment opportunities. This home has been thoughtfully upgraded throughout. The main living areas boast modern touches such as pot lights, in-ceiling speakers in the living room, and fresh paint that gives the home a bright, updated feel. The extended deck with stairs leading to the backyard provides an ideal space for outdoor entertaining, with exterior pot lights, while the backyard itself is enhanced with a beautifully landscaped perennial garden and a storage shed for all the extras. Conveniently located just minutes from Highway 401, schools, grocery stores (Sobeys, Superstore), banks, Costco, Walmart, Winners, Home Sense, Home Depot, restaurants, parks, and public transit (GO, Durham Transit), places of worship. This property truly offers everything you need at your fingertips. Don't miss your chance to own this Central Ajax gem a home that truly offers it all! (id:61476)
3 Steamboat Way
Whitby, Ontario
Live By The Lake In The Wonderful Complex Of Whitbys Luxurious Waterside Villas. This Three Story Townhouse Has A Double Car Garage 3 Bedroom Home Features An Open Concept Main Floor With Stunning Hardwood Floors. The open-concept living and dining area is perfect for entertaining with Quartz Countertops, Stainless Steel Appliances And A Gourmet Kitchen With Breakfast Bar. Large Primary Bdrm That Features 5Pc Ensuite With Frameless Glass Shower! Walk-In Closets In Master With 9' Ceilings Throughout. A Commuters Dream With The Proximity To The GO Station And The 401. This Home Is Great For Entertaining. (id:61476)
610 - 1210 Radom Street
Pickering, Ontario
THIS CONDO IS A MUST SEE! STUNNING! SPECTACULAR! $1000's spent in renovations! TURN KEY! Just move right in! This 3 bedroom condo unit is over 1300' of total renovations. Brand new stainless steel appliances (fridge, stove, washer, dryer, built-in dishwasher and built-in microwave). All kitchen appliances are Samsung, washer and dryer are LG. Black kitchen sink 30"x16" with decorative black faucet. New electrical panel changed from fuses to updated modern circuit breaker installed by a Master Electrician. Installed new light switches and outlets, 17 kitchen pot lights, LED lighting throughout, ESA (Electrical Safety Association) inspected and approved. New plumbing throughout installed by licensed plumber. Flooring, vinyl plank, porcelain tiles in both bathrooms, 5 1/2" baseboards and shoe mouldings. Doors - all brand new - 80" doors (three 5 panel frosted closet doors in hallway, and with brand new hardware and sliding closets and bedroom doors with decorative hardware). Kitchen and bathroom - new double shaker MDF cabinets, crown moulding, class cabinet, premium quartz countertops & backsplash, big island - 7'x3' with 3 pendant light fixtures, open concept floor plans as wall has been removed. Painted throughout (walls and ceilings) Flat ceilings throughout! NO POPCORN CEILING! New windows and patio door to large balcony (19'x5') overlooking building parkette. (id:61476)
608 - 1480 Bayly Street
Pickering, Ontario
Welcome To Universal City One! Own This Modern 1-Bedroom + Den Suite In One Of Pickering's Most Sought-After Buildings. Featuring A Bright, Open-Concept Layout, Sleek Stainless-Steel Appliances, And A Sun-Filled Bedroom With A Full Door For Added Privacy. A Den Area Offers Large Space For A Home Office Or Dining Room. Includes One Locker For Extra Storage. Step Outside To Your Oversized 125 Sq. Ft. Balcony, Perfect For Morning Coffee Or Evening Relaxation. Enjoy Resort-Style Amenities, Including: 24-Hour Concierge Fitness Centre & Yoga Room Rooftop Pool & Terrace With Panoramic Views, Party Room, Guest Suite & Pet Wash Station. All-In Maintenance Fees Include Heat, Air Conditioning, Rogers High-Speed Internet, And Cable. An Unbeatable Location: Just Steps To Pickering GO Station - Be Downtown Toronto In 30 Minutes! Minutes To Hwy 401 On Ramp, Pickering Town Centre, Durham Live Casino, Restaurants, And Frenchman's Bay Beach And Waterfront. This Isn't Just A Home Its A Lifestyle. Don't Miss Your Chance To Own In Universal City One! (id:61476)
Ph517 - 1614 Charles Street
Whitby, Ontario
Penthouse 1594 Sqft Total (1046 sqft interior with 548 sqft wrap around balcony) Serene Waterfront Living at The Landing Condos walk to Whitby GO Station and all amenities walking distance. Welcome to your dream home at The Landing Condos Whitby Harbour a luxurious and spacious 2-bedroom plus den condo that blends modern elegance with the tranquility of lakeside living. Perfectly positioned just steps from Lake Ontario, this residence offers breathtaking harbourfront views and unmatched convenience for families, professionals, and nature lovers alike. Property Highlights- Expansive Layout: Open-concept design with nine-foot ceilings, large windows, and premium laminate flooring throughout.- Gourmet Kitchen: Quartz countertops, porcelain backsplash, and stainless steel appliances ideal for both casual meals and entertaining.- Three Generous Bedrooms: Perfect for growing families, guests, or creating a home office.- Private Wrap-Around Balcony: Enjoy morning coffee or evening sunsets with stunning views of Whitby Harbour. Building Amenities- Elegant lounge and event space for indoor/outdoor entertaining- Outdoor BBQ terrace and communal courtyards- State-of-the-art fitness centre with yoga studio- Zoom rooms and co-working spaces for remote professionals- Dog wash station and bike wash/repair area Prime Location Perks- Transit Access: Just a 3-minute walk to Whitby GO Station reach Union Station in under an hour.- Highway Convenience: Quick access to Hwy 401, 412, 407, and 404 commute to Toronto in ~40 minutes.- Family-Friendly: Close to Whitby Shores Public School, Trafalgar Castle School, Durham College, UOIT, and more.- Recreation & Nature: Steps from Iroquois Beach Park, Port Whitby Marina, and scenic waterfront trails.- Everyday Essentials: Near Metro, big box stores, restaurants, banks, and the Pickering Casino. (id:61476)
14 Sleepy Hollow Place
Whitby, Ontario
This solid brick bungalow with stone accents is set on a quiet, tree-lined street in Whitby's Taunton North area. Inside, the layout is both practical and inviting, with two bedrooms on the main level including a primary with its own ensuite. A second full bathroom is tucked off the hallway, providing privacy for guests or family.The kitchen stands out with maple cabinetry, tile floors, granite counters, stainless steel appliances, and a bright open breakfast area. California shutters in every room create a clean, consistent look, while thoughtful finishes throughout give the home a polished feel.Downstairs, the finished lower level adds flexibility with a third bedroom, bathroom, and living space, perfect for extended family, older kids, or a private home office.Step out back to a yard framed by mature trees, a deck, and a gazebo that extends your living space outdoor sits like a beautiful oasis.McKinney Centre, McKinney Park, and major shopping are close by, while commuter routes keep you well-connected. The home is also located within the Robert Munsch and Sinclair Secondary catchments. A double garage with foyer access and vaulted ceiling for future storage is both practical and spacious. (id:61476)
20 Batt Crescent
Ajax, Ontario
Stunning 4+1 bedroom, 4 bathroom detached home with approximately 2400 sq. ft. above grade plus a finished walkout basement, offering an additional 1150 sq. ft of living space in prime Northwest Ajax. This bright, open-concept home features hardwood flooring throughout, an upgraded kitchen with quartz countertops and stainless steel appliances, and spacious living, dining, and family rooms. All bedrooms are generously sized and feature closet organizers, with the primary bedroom offering a walk-in closet and a luxurious 5-piece ensuite. The second-floor den provides additional space, ideal for an office or study area. The finished walkout basement includes a Napoleon gas fireplace and provides excellent income potential. The backyard has been beautifully renovated with interlocking, a gazebo, swim spa, extended deck (2021), and awning (2022), perfect for entertaining and relaxing. Additional upgrades include shutters on all windows, accent walls in the dining and primary bedroom, upgraded light fixtures, a sealed driveway with parking for four cars and no sidewalk, and a new roof (Sept. 2023). For added security, extra security gates have been installed on the front, back, and basement doors. Also security camera around the house with moniitor, speaker wiring installed in the rec room. Conveniently located close to schools, parks, shopping, Durham Transit, and just minutes to Hwy 401 & 12, this home offers the perfect blend of comfort, space, and location. (id:61476)
32 Aquatic Ballet Path
Oshawa, Ontario
"Executive Tribute-built 4-bedroom, 3-bath end-unit townhouse in sought-after North Oshawa, offering approx. 1,975 sq. ft. of upgraded living space. Features include an open-concept layout, Pot Lights, designer hardwood on main, upgraded oak staircase with iron pickets, carpet-free bedrooms with laminate, gourmet kitchen with stainless steel appliances, two balconies, and direct yard/garage access. Bali faux wood blinds, second-floor laundry, and bright, spacious rooms throughout. Faces green space. Minutes to UOIT, Durham College, and Hwy407. POTL fee covers garbage, snow removal & grounds maintenance." (id:61476)
961 Coates Road W
Oshawa, Ontario
Discover this stunning and picturesque 54-acre property, featuring an exquisite custom-built bungalow that embodies serenity and tranquility. Nestled in a natural paradise, it offers breathtaking views showcasing the very best that nature has to offer. Step into the main floor, where a welcoming front entrance invites you into a spacious family room and dining area, both adorned with soaring 12-foot ceilings. The family room opens beautifully to a deck, providing an idyllic setting to savor the captivating views of the lake. This level also boasts three generously sized bedrooms, 2.5 beautifully appointed bathrooms, and convenient garage access to a well-designed main floor laundry space. The basement offers additional living space. (id:61476)
384 King Street W
Cobourg, Ontario
Not your average Duplex! A 15 minute walk from the beach is this income generator. Main house is a 820 sq ft 2 bedroom bungalow with a fresh lease. The 2 storey half has 3 self-contained units. 2 have Tenants, One is Under Renovation (to be Completed Before Closing). All sitting on a huge 0.7 acre fully fenced lot. Prime for development. (id:61476)
57 North Garden Boulevard
Scugog, Ontario
* ASSIGNMENT SALE * This Stunning luxurious DETACHED HOUSE W WALKOUT BASEMENT,NO SIDE WALK , 4 bedrooms + LOFT, 3 bathrooms absolutely stunning a dream come true home. Many trails around, Natural light throughout the house.9 ft Smooth Ceiling on the main floor. A luxury Premium kitchen beautiful CENTRE ISLAND. Open Concept Layout through out including a bright FAMILY room, A large SEPRATE DINING room. A master bedroom impresses with a 5-piece ensuite and walk-in closet. Rough in for Central Vacuum. This property is conveniently located near trendy restaurants, shops, gyms, schools, parks, trails, and much more to count. ( MUNICIPAL ADDRESS IS 57 NORTH GARDEN BLVD, PORT PERRY ) seller is RREA. (id:61476)
78 Ontario Street
Clarington, Ontario
Right In The Heart Of Bowmanville, This Rare Deep Lot Is The Kind Of Find That Gets People Talking. Whether You Dream Of Expanding, Building Out Your Ultimate Backyard Retreat, Or Simply Enjoying The Extra Space, This Property Delivers Unmatched Potential. The 2-Bedroom Bungalow Offers Solid, Well-Built Construction You Just Don't See Anymore, Ready For Your Personal Touch. A Detached 2-Car Garage And Generous Driveway Parking Make It Perfect For Hobbyists, Car Enthusiasts, Or Anyone Needing Serious Storage. Inside, You'll Find A Practical Layout With Main Floor Laundry And Ample Storage, But The Real Magic Happens When You Step Outside - The Oversized Yard Is A Blank Canvas For Gardens, Patios, And Play Areas. All Of This Is Just A Short Walk To Downtown Bowmanville's Shops, Dining, And Events. Big Lot, Prime Location, Endless Possibilities - This Is The Opportunity You've Been Waiting For. (id:61476)
509 View Lake Road
Scugog, Ontario
This welcoming raised bungalow is perfect for the first time homeowner or couple wishing to downsize. It is just steps to Lake Scugog and built in 2018, the kitchen comes with all stainless appliances and a quartz counter for easy cleaning. this pleasant environment has farmland behind and waterfront properties across the street. The Generac generator will provide back-up power in case of power outage. The paved driveway can easily park 3 vehicles for residence and/or visitors. The skirted 10ft X 16ft front deck can store your kayak, canoe or outdoor patio furniture for the winter months. Don't miss this opportunity to put your own touches on this huge unfinished basement. Open House Friday August 29th from 2:00 till 4:00 (id:61476)
1304 - 2635 William Jackson Drive
Pickering, Ontario
Very comfortable and spacious bungalow style condo town. Enjoy 2 bedrooms with a large den, upgraded unit all on one floor. No need to go up and down steep stairs, elders and the very young can enjoy this home without the increased risk of falling down stairs!! Primary bedroom is large with a walk in closet (very rare for this complex) spacious ensuite washroom. Unit comes with pot lights thru out, kitchen island that is movable, large outdoor patio to place all of your outdoor patio furniture, stylish window coverings thru out, 9 foot ceilings to add to your comfort, large den that is versatile for many uses such as home office, kids play room, storage, kids bed and much more. Very low maintenance fees allow for more money in your pocket vs other condo town units. Water and heat are included in your maintenance fees!!Come in an enjoy all this unit has to offer. (id:61476)
217 Waverly Street N
Oshawa, Ontario
This spacious corner all brick house nestled in a prime sought after McLaughlin Community, this double garage property comes with practical layout, main floor offers good size living room , family room and an office room, around 2100sqft above the ground, Newly upgraded kitchen, ceramic floors, powder room and laundry room, Pie shape corner lot offers huge space for driveway parking and the potential dream backyard; 4 spacious bedrooms upstairs with two 4pc washroom, Fully Finished basement adds extra living space, you'll discover convenient features like main floor laundry, garage with side door access., is conveniently surrounded by parks, shops, restaurants, schools, public transit and so much more. Look no further! (id:61476)
205 - 17 Baldwin Street N
Whitby, Ontario
Stunning 3 Bed Condo In The Heart Of Desirable Brooklin. Perfectly Located Near Parks, Shopping. Minutes To 401 or 407, 3 Wash, Open Concept Floor Plan Featuring Private Elevators From Garage Level Up To Main Floor & Another From Main Level To Bedroom Level. Double Car With Plenty Of Storage Area Overhead. Outdoor Space Includes Juliette Balcony From 2nd Bedroom & Beautiful Cedar Terrace/Gazebo From Kitchen Walkout Contemp. Kitchen Cabinets, 9 Foot Ceilings. Photos are from previous listing (id:61476)
99 Bell Drive
Whitby, Ontario
Stunning Legal 2-Unit Executive Bungalow + Self Contained Studio Apt In Prime Whitby Location! Welcome to this beautifully upgraded home situated on a lovely corner lot in one of Whitby's desirable neighbourhoods! Just minutes to schools, parks, shopping, transit, easy highway access (412 & 401) and all amenities. This is a rare opportunity you won't want to miss! Fully upgraded -see attached list of renovations & features! Ideal for multi-generational living or income potential! Spacious, modern interiors with premium finishes throughout! 2 Private yards, 2 car garage completely divided, ample parking, and beautiful curb appeal! The main floor features 3 bedrooms & 2 baths with vaulted ceilings, open concept & custom trim work throughout! Walk out to a lovely backyard with a deck, gazebo & shed for storage. The basement has a completely separate entrance outside but the main staircase is intact if you wanted to access the lower level from inside (see previous stairway photo) & hosts the second unit & studio apt, both are open concept as well! The accessory apt has 2 bedrooms, 1 1/2 baths, a cozy gas f/p in the spacious living room & a chef's kitchen with an island! The studio apartment has a newer kitchen with a gas stove & dishwasher, the 5th bathroom & shared laundry with the accessory apartment. Bonus flex room with its own new bathroom could be an office, home gym, yoga studio- whatever you need it to be! It's accessible from both lower units & has a fire door. Located in a fabulous family-friendly neighbourhood, this executive-style bungalow offers unmatched flexibility, style, and comfort for homeowners and investors alike! (id:61476)
3 - 72 Petra Way
Whitby, Ontario
Step into stylish, low-maintenance living at highly desirable Pringle Creek community! This well-kept 2-bedroom + loft stacked townhome features a bright, open layout with soaring cathedral ceilings and plenty of natural light. Start your mornings on the balcony with coffee and sunrise views. The loft overlooks the living room and makes a great space for a family room, play area, or home office. Updates include new flooring, a refreshed kitchen, and newer appliances, so you can move in and enjoy right away. Close to parks, schools, shopping, rec centre, transit, and with easy access to Hwy 401 and 407 (id:61476)
2476 Linwood Street
Pickering, Ontario
A rare find! This custom-built (2002), all-brick home featuring nearly 2400sqft of living space, is the only one of its kind in theneighborhood- with **five** bedrooms all on the same floor, multiple living spaces, a huge family room and an open-concept design, it'sperfect for growing families or those who love to entertain. This charming home on a desirable corner lot, adjacent to a quiet court,offers an abundance of natural light. With unobstructed views and windows on multiple sides, sunlight pours into every room! Lovinglymaintained and updated by its original owner, this home features elegant fixtures, custom window coverings, crown moulding,hardwood floors, and more. The spacious kitchen, complete with a breakfast nook, is the heart of the home. The morning hustle (or aCostco run!) is made seamless with garage access through a spacious mudroom/laundry room, with an adjacent walk-in closet built tohold all the essentials. The garage is a true standout, with vaulted ceilings offering plenty of potential for storageperfect for housingtools, gear, and seasonal items. Located near the Pickering waterfront, enjoy scenic walks, bike rides, and outdoor activities. This homeis also walking distance Pine Ridge SS, Maple Ridge Elementary (a 5 minute walk!), and St. Isaac Jogues Catholic School - making itideal for families. Plus, its just a 5- minute drive to Highway 401, the GO station, and Pickering Town Centre, offering easy access toshopping, dining, entertainment, and commuting. This home really is a gem, combining luxury, practicality, and potential in anunbeatable locationmaking it the perfect choice for families in one of Pickering's most sought-after areas. Dont miss out on the opportunity to make this exceptional home yours! (id:61476)
113 Sandcherry Court
Pickering, Ontario
Step Into Rouge Park's Most Desirable Lot. Pie-Shaped Ravine Lot With Walk-Out Basement. The Dream Opportunity Of A Lifetime. One Of The Largest Lots On The Street. 3788 (MPAC) Sqft Above Grade Of Well-Designed Home. Waiting For A New Family To Move-In And Enjoy The Inground Pool & Hot Tub(2020). Think Of The Parties And Family Gatherings With This Serene Backyard Surrounded By Ravine. Main Floor Has Office And Large Principal Rooms. Large Family Sized Kitchen With B/I Appliances, Granite Counters & Breakfast Area. 4 Large Bedrooms On 2nd Floor, Primary Suite With W/I Closet And 5pc Ensuite. Finished Bsmt With W/O To Pool Area, 3 Pc Bath, Games Room & Gym. Wine Cellar Ready For Your Collection Of Fine Wines. Lots Of Storage Space. Trex Deck Built To Last. Vinyl Windows. Glen Rouge Campground, Easy Access To 401/407, Pickering Casino, Fast Developing City With So Many New Job Opportunities And Great Schools. Pool Heater ('22) Pool Pump ('25) (id:61476)
712 - 1900 Simcoe Street N
Oshawa, Ontario
Turnkey fully-furnished studio suite in the heart of North Oshawas university district! Perfect for investors or students, this fully furnished unit features a functional open-concept layout with large windows for natural light, modern finishes, a compact kitchen with stainless steel appliances, and in-unit laundry. Located just minutes from Ontario Tech University and Durham College, this building offers exceptional amenities including a gym, media and party rooms, study lounges, 24/7 concierge and unlimited high-speed internet. Ideal for hands-off investing or worry-free student living. (id:61476)
1001 - 1655 Palmers Sawmill Road
Pickering, Ontario
Welcome to 10011655 Palmers Sawmill Rda stunning, less-than-one-year-old corner-lot townhouse located in the heart of Duffin Heights. This beautifully designed home features 4 spacious bedrooms, 2.5 bathrooms, and a built-in garage with direct access. The sun-filled interior boasts a bright, open-concept layout with elegant finishes, modern upgrades, and abundant natural light throughout. Nestled in one of Pickerings most sought-after communities, the home is surrounded by scenic walking trails, lush parks, and top-rated schools. Conveniently located just minutes from Pickering Golf Club, Highways 407 and 401, and Pickering Town Centre, with shopping, dining, and transit all nearby. This move-in ready showstopper offers an exceptional lifestyle in a vibrant and growing family-friendly neighbourhood. (id:61476)
191 Nature Haven Crescent
Pickering, Ontario
Welcome to 191 Nature Haven Crescent a spacious 4-bedroom, 4-bathroom detached home nestled on a quiet, secluded street in Pickerings desirable Rouge Park community. This beautifully maintained property features a double-car garage, a finished basement with a large recreation area, and a fully landscaped stone backyard perfect for relaxing or entertaining. Inside, enjoy an open-concept main floor with a combined living and dining area, a cozy family room with a fireplace, and a modern kitchen with ample space. Upstairs, the expansive primary suite boasts two walk-in closets and a luxurious 5-piece ensuite. Additional features include main-floor laundry, central air, and a total of 5 parking spaces. A clean, move-in ready home close to parks, schools, and amenities this is a must-see! (id:61476)
203 Hibbert Avenue
Oshawa, Ontario
Wonderful property and a great investment. Prime location and a great neighbourhood. Dead-end street. Approximately 5 minute drive to the 401, Go station, GM plant, Oshawa centre mall. Walk to Durham Transit, school, Oshawa creek, bike and walking trail. Excellent long term tenants, willing to renew lease agreement with the new owners or vacate. Detached garage. (id:61476)
2464 Harmony Road
Oshawa, Ontario
Welcome to 2464 Harmony Road North in the highly sought-after Heights of Harmony community by Minto. This brand new, 4-bedroom, 4-bathroom Laurel 4 End model sits on a premium lot and features a striking Elevation A2 design. With bright, spacious interiors and a functional layout perfect for growing families, this home boasts modern finishes, an open-concept main floor, and a beautifully appointed kitchen ready for entertaining. Upstairs, youll find generously sized bedrooms, including a luxurious primary suite with ensuite bath and walk-in closet. Nestled in North Oshawas most desirable new neighbourhood, this home offers easy access to top-rated schools, parks, shopping, and the future transit hub. Enjoy peace of mind with full Tarion warranty coverage and the confidence of owning a Minto-built home in a growing, family- friendly community. Move in and enjoy the luxury of a turnkey, modern home without the wait. This is your opportunity to own one of the best new builds in the areadont miss it (id:61476)
Main - 240 Etna Avenue
Oshawa, Ontario
Welcome to 240 Etna Blvd, a beautifully maintained 3 plus 1 bedroom, 2 bathroom bungalow located in one of Oshawa's most convenient and family-friendly neighborhoods. This charming home offers a spacious and functional layout, complete with two full kitchens, a separate side entrance, and a finished in-law suite ideal for extended family living. The main floor features bright and inviting living and dining areas, Vinyl flooring throughout, and an updated kitchen with modern finishes. The fully finished lower level includes a large bedroom, open-concept living space, and its own kitchen and bathroom, providing excellent flexibility and privacy. Outside, enjoy a deep private backyard with mature trees that create a peaceful and shaded outdoor retreat, perfect for relaxing, gardening, or entertaining. The long driveway provides ample parking for multiple vehicles. Conveniently located just minutes from Highway 401, Oshawa GO Station, Durham College and Ontario Tech University, and Oshawa Centre, this home offers easy access to essential amenities. Walk to nearby parks, top-rated schools, shops, dining, and public transit, all within a quiet and well-established neighborhood. This home is perfect for families seeking space, comfort, and convenience in a desirable Oshawa location. A must-see property with incredible lifestyle appeal, be sure to book your private tour before this beauty is gone! (id:61476)
17 - 1720 Simcoe Street
Oshawa, Ontario
Excellent Investment Opportunity! Fully Furnished 3 Bedrooms with Attached Baths in North Oshawa. Minutes Walk to Durham College/ Ontario Tech University. With one parking, Near by all access. (id:61476)
102 Hialeah Crescent
Whitby, Ontario
This one of a kind property is located in the sought-after Blue Grass Meadows area of Whitby. This spacious home checks all the boxes including a dream, ten foot kitchen island with outstanding ravine views, a kitchen walk out to a large wrap around deck and a family room with a cozy fire place. When coupled with the massive Primary Bedroom with a lounge and wood-burning fireplace and a LEGAL BASEMENT APARTMENT, with two separate entrances this home is a rare find. Over-sized double-car garage with 220V Car Charger installed. Beautiful mature treed lot, with lots of space between the neighbouring homes and plenty of yard; the property is over 8000 square metres! Enjoy easy access to all amenities, yet it feels like you're in the country, as the home backs onto greenspace, a walking trail and you can hear the sound of crickets at night. Super-convenient location, close to schools, shopping, transit and recreation. Only 7 minutes drive to Hwy. 407 and 6 minutes to Hwy. 401. The legal basement apartment contains 2-bedrooms, a sunroom and walk-out and is currently VACANT; ready for your new Tenant or; if you choose, utilize the extra two bedrooms, sunroom and walkout for your family. The driveway has one parking spot for the apartment (5 parking spaces total). RECENT UPDATES include: Metal Roof (2019), wrap-around deck freshly painted (2025), new laminate flooring in the apartment (2025), and freshly painted areas (2025). (id:61476)
2566 Mojave Path
Oshawa, Ontario
Welcome to 2566 Mojave Path, Oshawa. A modern townhouse in one of North Oshawa's fastest-growing communities. Surrounded by new schools, parks, shopping, and amenities, this home is perfectly situated for families, professionals, and investors looking for both lifestyle and long-term value. The neighbourhood is part of Oshawa's exciting Windfields growth area, known for its master-planned communities, expanding transit options, and booming local economy. You'll find everyday convenience at your doorstep with retail plazas, restaurants, and the new Costco at Windfields, all just minutes away. Quick access to Highway 407, Highway 401, and the future GO Train expansion ensures effortless commuting across Durham Region and into the GTA. Adding to the appeal, this location is only a short drive from Ontario Tech University and Durham College, making it a strong draw for students, staff, and families alike. Residents also enjoy nearby trails, community centres, and entertainment venues, all contributing to a vibrant and active lifestyle. (id:61476)
1136 Zinnia Gardens
Pickering, Ontario
BRAND NEW "THE TOPAZ" 1539 sq.ft. Elevation 1. 9 foot ceiling on main floor, hardwood on main floor (natural finish) Ceramic in kitchen and dinette. Oak stairs (natural finish) & iron pickets. 2nd floor laundry. R/I for bathroom in basement. (id:61476)
138 North Garden Boulevard
Scugog, Ontario
Welcome to The Club Gate by Delpark Homes - a stunning new-build townhome located in a highly sought-after Port Perry neighborhood. This 1,706 sq.ft. residence in Block 75-5 Elevation A1 features 3 spacious bedrooms and 2.5 modern bathrooms, thoughtfully designed for contemporary living. Enjoy the comfort and functionality of an open-concept main floor, perfect for entertaining or relaxing with family. The kitchen flows seamlessly into the living and dining areas, offering a bright and inviting atmosphere. Upstairs, retreat to a large primary suite with a walk-in closet and ensuite bath. Located close to top-rated schools, parks, shopping centers, and scenic waterfront trails, everything you need is just minutes away. With easy access to major highways, commuting is a breeze. Don't miss this rare opportunity to move into a brand-new, move-in ready home without the long wait - The Club Gate is the perfect blend of location, design, and convenience. (id:61476)
1206 - 711 Rossland Road E
Whitby, Ontario
Professionally Renovated & Absolutely Stunning! This 2 bedroom, 2 bathroom penthouse condominium offers 1,050 square feet of sun filled living space featuring west views. The renovated kitchen (2021) boasts an elegant coffered ceiling, custom marble backsplash, quartz countertops including 4 seat breakfast bar accented by pendant lighting, stainless steel appliances & soft close drawers! Generous primary bedroom with large walk-in closet & updated 3pc ensuite with glass shower. Spacious 2nd bedroom with double closet. Luxury laminate flooring & california shutters throughout, gorgeous lighting & convenient ensuite laundry with pantry! Two underground parking spaces & locker for additional storage. Highly sought after Walldorf condo with fabulous amenities including gym, billiard/games room & party room. Great location, steps to Whitby rec centre, library, grocery, shopping, restaurants, transit & more! (id:61476)
272 Burk Street
Oshawa, Ontario
Discover this beautifully updated 2+1 bedroom, 2-bath bungalow that combines modern style with everyday comfort. Inside, an open-concept layout welcomes you with a bright kitchen featuring stainless steel appliances, quartz countertops, and a spacious breakfast bar. It's ideal for cooking, gathering, and entertaining. The main level offers two generous bedrooms and a spa-like bathroom with a soaker tub and rain shower. Downstairs, the finished basement provides a versatile bonus space with an extra bedroom or office, a second bathroom, and plenty of storage. It could be perfect for guests, a workout space, or a cozy media room. Step outside to enjoy a private, fully fenced backyard for a great spot to relax, host friends, or try your hand at gardening. Set in a convenient location close to parks, schools, shopping, and transit, this move-in ready home makes everyday living simple and stress-free. (id:61476)
10 - 1299 Glenanna Road
Pickering, Ontario
This Stylish 3-Bed, 3-Bath Townhome Offers 1,954 Sq Ft And Is One Of The Largest Units In The Complex, Ideally Located Just Steps From Pickering Town Centre, Restaurants, Theatres, And The GO Station *Freshly Painted Throughout, With New Laminate Flooring On The Main Floor And Third-Floor Hallway, Enhancing The Bright, Open-Concept Layout *The Main Living Area Features Hardwood Floors And A Spacious Eat-In Kitchen With Dark Cabinetry, Stainless Steel Appliances, And A Walk-Out To A Private Balcony *The Upper Level Boasts Generously Sized Bedrooms With Ample Closet Space, While The Ground Level Offers A Versatile Space Perfect For A Home Office Or Family Room *Well-Maintained With Updated Door/Window Frames And Refreshed Bathrooms *A Stylish Staircase With Wooden Railings And Abundant Natural Light Throughout Adds Charm And Character *Located Minutes From Hwy 401, Top Schools, Parks, And The Pickering Waterfront *This Move-In Ready Home Combines Comfort, Convenience, And A Prime Location! (id:61476)
1010 Trailsview Avenue
Cobourg, Ontario
5 BEDROOM HOME! Welcome to Your Dream Family Home Discover comfort, style, and functionality in this stunning newly built 5-bedroom, 4-bathroom home, thoughtfully designed for modern family living.Step inside to a bright, open-concept layout that seamlessly connects the living, dining, and gourmet kitchen areas perfect for both everyday life and entertaining. The kitchen is a chefs dream, featuring a large island, ample counter space, and sleek modern finishes that elevate the heart of the home.The highlight? A spacious walk-out basement that opens to your private backyard oasis with serene pond views a peaceful retreat for morning coffee, evening relaxation, or weekend gatherings.Each bedroom is filled with natural light and paired with access to elegantly designed bathrooms, combining comfort and sophistication.Set in a quiet, family-friendly neighbourhood, this home offers the perfect balance of luxury and tranquility. Don't miss the chance to make this exceptional property your forever home. (id:61476)
0 George Manners Street
Clarington, Ontario
Beautiful 4.3 Acre estate lot. Great location and tons of frontage! 1 of 2 available vacant lots! Potential for building & investment! City amenities with country feel. LONG frontage. Municipal water in the area + Neighbors the highly successful Lakebreeze subdivision! Clarington is the FASTEST growing municipality in Durham! No ENV mapping + OUTSIDE greenbelt. Exceptional market for homes in Clarington especially for estate lots. BIG upcoming developments, investment, & population growth in Clarington. VTB Option available. (id:61476)
0 Arthur Street
Clarington, Ontario
1 of 2 available vacant lots! Potential for building & investment! City amenities with country feel. LONG frontage. Municipal water in the area + Neighbors the highly successful Lakebreeze subdivision! Clarington is the FASTEST growing municipality in Durham! No ENV mapping + OUTSIDE greenbelt. Exceptional market for homes in Clarington especially for estate lots. BIG upcoming developments, investment, & population growth in Clarington. VTB Option available. (id:61476)
1134 Zinnia Gardens
Pickering, Ontario
BRAND NEW "THE QUARTZ" model 1664 sq.ft. Elevation 1. Hardwood on main floor (natural finish) oak stairs(natural finish) & iron pickets. 2nd floor laundry room. R/I for bathroom in basement. (id:61476)
535 Broadgreen Street
Pickering, Ontario
Welcome To This Rare, West Shore 4+1 Bedroom Home! Situated On A Corner Lot Overlooking Point Park & Walking Distance To The Lake, This Home Is One Of A Kind! Walk Out To Your Modern Deck From A Custom Kitchen W/ An Oversized Island. Beautiful Barn Door To Laundry W/ Garage Access. 4 Large Bedrooms & Prim Bedroom W/ Walk-In Closet and Ensuite. Fully Finished W/O Bsmt W Kitchen, Br & Gas Fireplace! Beautifully Landscaped W/ Natural Stone! Private Backyard Oasis!! (id:61476)
1591 Stevenson Road N
Oshawa, Ontario
Approx 6 Acres Of Prime Industrial Zoned Land! Prime Oshawa Location. Close To Major Commercial And Industrial Development. Close To Hwy 401 And Hwy 407. This Parcel Is Located In The Northwood Business Park Development Plan. Potential To Develop For Industrial Condo's Or Large Warehousing. **EXTRAS** Zoning SI-A(15). See Attachments For Zoning And Survey. City of Oshawa has completed a schedule C municipal class environmental assessment (MCEA) Website: oshawa.ca/stevensonEA. Seller Take Back Mortgage Possible. (id:61476)
904 Chipping Park Boulevard
Cobourg, Ontario
This charming residence offers a well-balanced blend of open-concept and defined spaces, perfect for both everyday living and entertaining. Enjoy a combined living and dining area, alongside a bright eat-in kitchen that overlooks the cozy family room, complete with a gas fireplace. Step outside from the kitchen to your private, fully fenced backyard oasis featuring a raised deck with a gazebo, mature trees, established gardens, and a rear gate offering direct access to the park grounds behind. In the bedroom wing, you'll find three spacious bedrooms, including a primary suite with a walk-in closet and ensuite bath. A full main bathroom serves the additional bedrooms. One bedroom has a rough-in for a washer/dryer hookup for added convenience. The basement offers a blank canvas ready for your personal touch, with the added bonus of a large workbench and extensive cabinetry ideal for the handy-person or hobbyist. Curb appeal abounds with a paved driveway, attached garage, and a welcoming covered front porch. (id:61476)
34 Harry Gay Drive
Clarington, Ontario
Discover this stunning all-brick 4+1 bedroom retreat backing onto peaceful green space where luxury meets practical family living in perfect harmony creating the ultimate sanctuary for modern families seeking both elegance and functionality. Prepare to be amazed by the show-stopping open concept design on the main level featuring gleaming hardwood floors throughout and a chef's dream kitchen with breakfast area plus seamless deck access for perfect indoor and outdoor living that flows effortlessly from room to room. Main floor laundry adds that must-have convenience while direct access to your spacious 2-car garage makes daily life easier and more organized for busy families on the go. The second floor boasts your luxurious primary retreat with a massive walk-in closet and spa-inspired 6-piece ensuite that rivals any high-end resort, while three additional spacious bedrooms provide plenty of room for family or guests and the perfect work-from-home office nook at the top of the stairs adds functional workspace for today's modern lifestyle needs. The finished walkout basement is equipped with a complete in-law suite featuring separate entrance and dedicated kitchen plus laundry making it perfect for multi-generational living, rental income potential, or simply versatile space that opens up endless possibilities for your family's unique needs. Entertain in style on your expansive deck complete with natural gas hookup while enjoying serene green space views that create a private oasis where your summer barbecues and gatherings just got a major upgrade with both convenience and natural beauty. Position yourself perfectly with quick access to Highway 401, shopping centers, excellent schools, and all essential amenities right at your doorstep making this location both peaceful and incredibly convenient for all your daily needs. This meticulously maintained home delivers the perfect blend of space and style. (id:61476)
0 7 Highway
Pickering, Ontario
Set against the rolling backdrop of Pickerings north end, this picturesque 9.29-acre parcel in the heart of Greenwood offers a rare and compelling opportunity for builders, farmers, and long-view investors alike. With a mix of cleared land and mature mixed bush, the property combines natural beauty with practical utility. Fronting directly onto Highway 7, with seamless access to the 407 and the city just minutes away, the site is ideally positioned for future growth particularly given its proximity to the Greenwood community. Whether you're envisioning a working farm, a private family compound, or a strategic land bank in an emerging corridor, this property offers scale, flexibility, and untapped potential. Enjoy the peace of rural living with the convenience of nearby amenities including shopping, schools, and easy commuter routes to the GTA. Endless possibilities await, plant roots, build your vision, or hold for tomorrow. The images featuring structures are conceptual renderings. (id:61476)
28 Hoile Drive
Ajax, Ontario
Welcome to Ajax's Prestigious Lakeside Community! Truly elegant 1908 Sqft detached home, a two minute walk to Lakefront Trails and Parks! This spacious sun filled, open concept layout features a Spectacular vaulted ceiling in the living room with floor to ceiling windows! Large family eat-in kitchen with a walk out to a huge deck perfect for entertaining family and friends! 3 bedrooms, laundry room & guest 4pc bathroom on the upper floor that highlights a large primary bedroom with your very own 4pc ensuite & walk in closet! This is not just a home, its a lifestyle in one of Durham's most sought after Neighbourhoods! (id:61476)
1085 Skyridge Boulevard
Pickering, Ontario
Welcome to this stunning semi-detached home located in a new, quiet neighbourhood. Perfect for families! This beautifully maintained property features 3 spacious bedrooms, 3 modern bathrooms, and an open-concept layout ideal for both everyday living and entertaining. Enjoy the warmth of hardwood floors throughout the main level and the convenience of second-floor laundry. Located just steps from public transit and a nearby park, it offers great options forboth commuting and outdoor recreation. A new elementary school is currently being built directly behind the property, and both public and Catholic schools will be within walking distance, making this an ideal family-friendly location. (id:61476)
361 Dwight Avenue
Oshawa, Ontario
Legal duplex offering two self-contained units, 2 washers, 2 dryers, separate hydro meter, and a total of four parking spaces. This raised bungalow features bright, large sized windows including those on the lower level. The main floor includes three spacious bedrooms, a full bathroom, and an eat-in kitchen. The lower-level unit offers two bedrooms, a bathroom, and its own eat-in kitchen. The home has seen many updates over the years, including windows, electrical, lighting, flooring, trim, forced-air gas furnace & A/C (upper unit), baseboard heating & hot water tank (lower unit), and laundry facilities. Backing directly onto Lake Vista Park, this property is ideally located within walking distance to the community centre, school, childcare, and the lake. Plus, it's just a short drive to the beach. (id:61476)
1373 Woodstream Avenue
Oshawa, Ontario
Beautifully Maintained 4+1 Bedroom, 4-Bath Detached Home in Oshawa Desirable Taunton Community. Features a Separate Entrance to a Finished Walk-Out Basement With Second Kitchen, Bedroom, Bath, and Laundry. Large Modern Eat-in Kitchen With Granite Counters and Stainless Steel Appliances, Open-Concept Living/Dining, Family Room With Vaulted Ceiling, Hardwood Floors, and Gas Fireplace. Spacious Primary Bedroom With Walk-In Closet and En-suite Bathroom. Second-Floor Loft/Media Room Adds Flexible Living Space. Double Driveway, Double Garage, and Family-Friendly Location Near Top Schools, Parks, Transit, Shopping, and Rec Centres. A Rare Opportunity Offering Comfort And Functionality. (id:61476)




