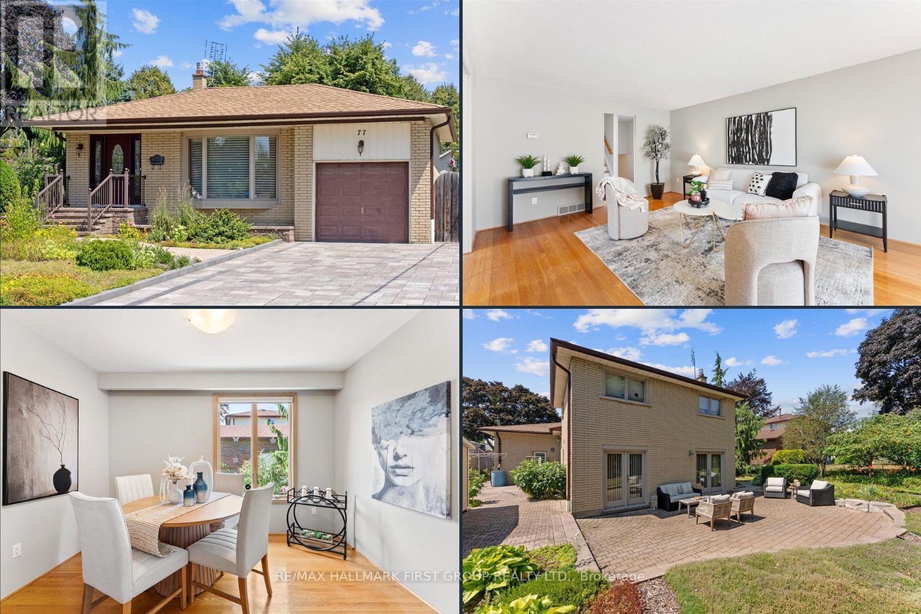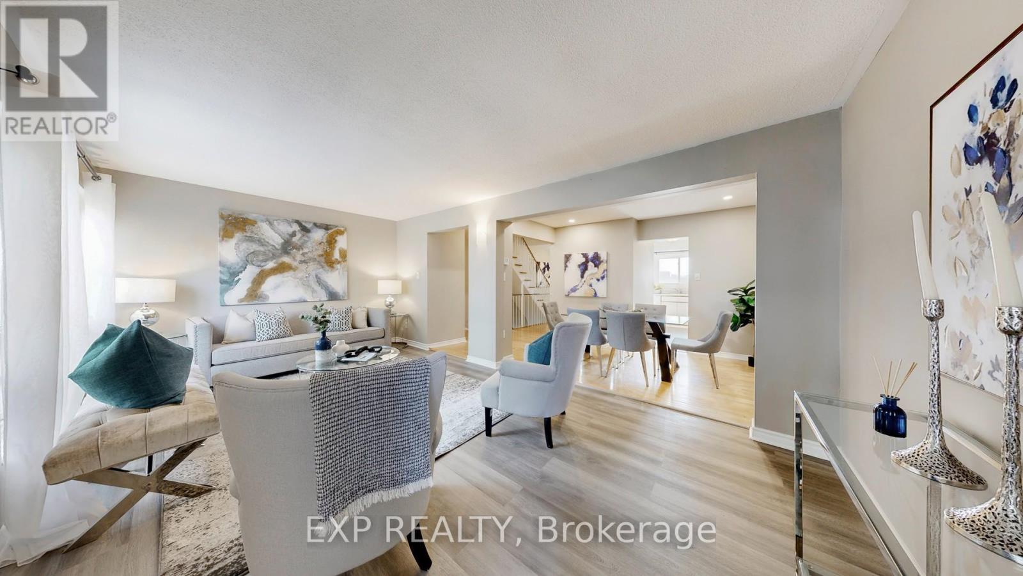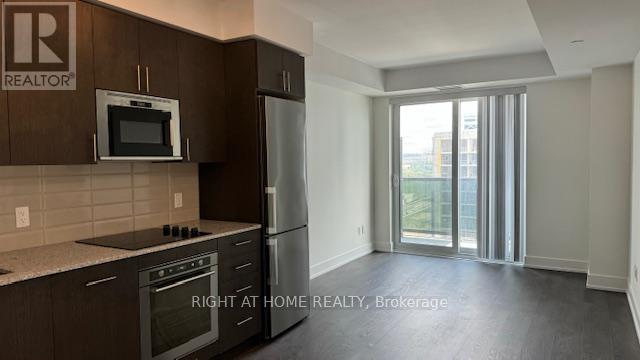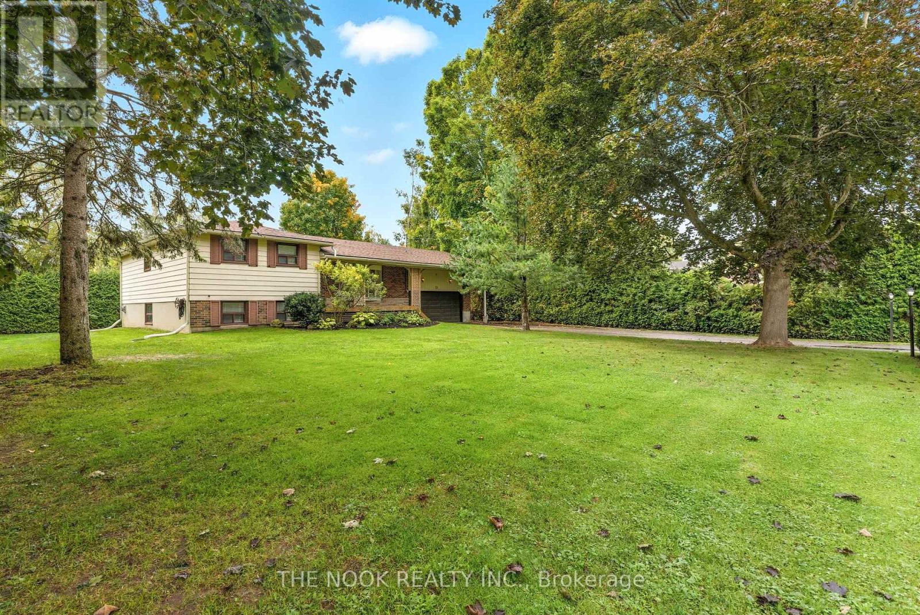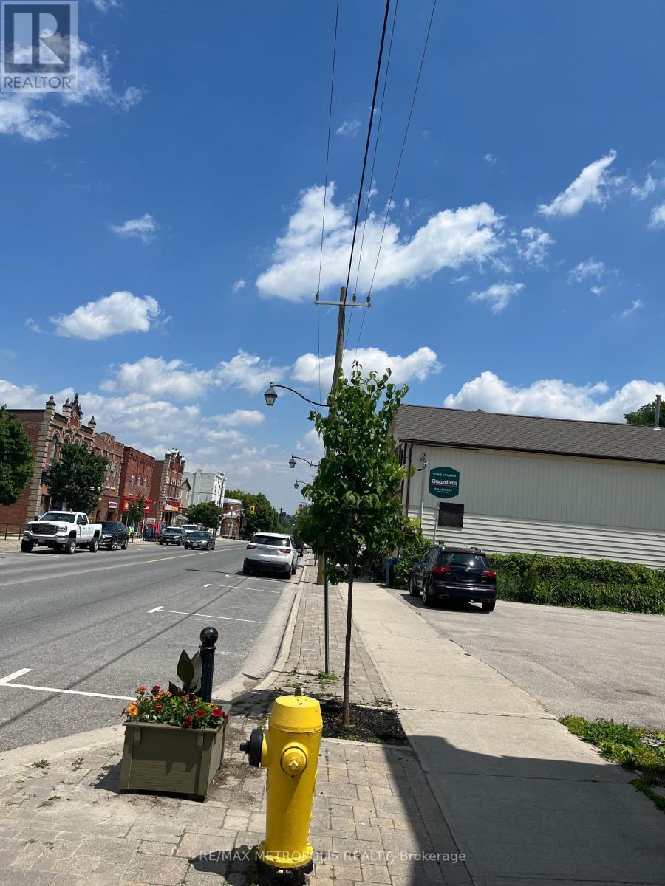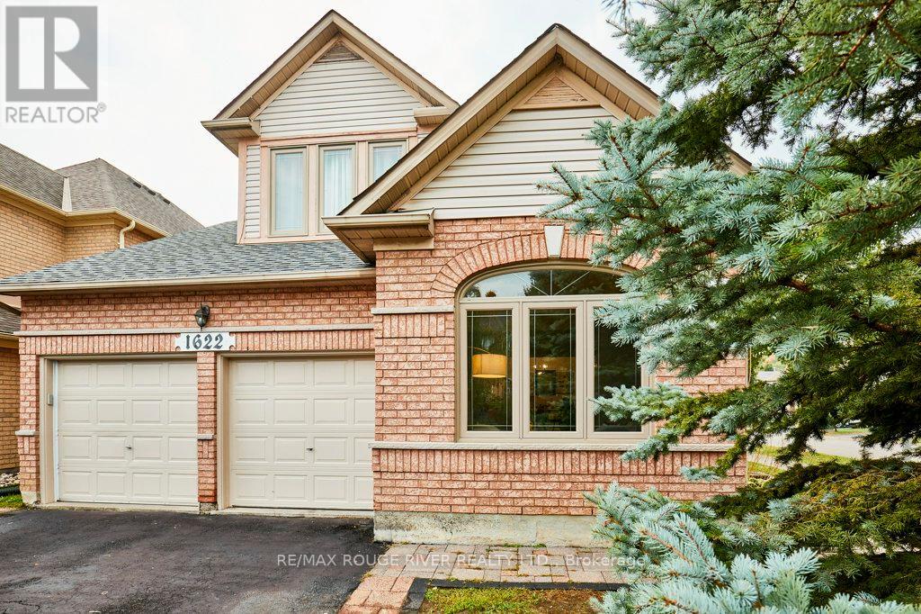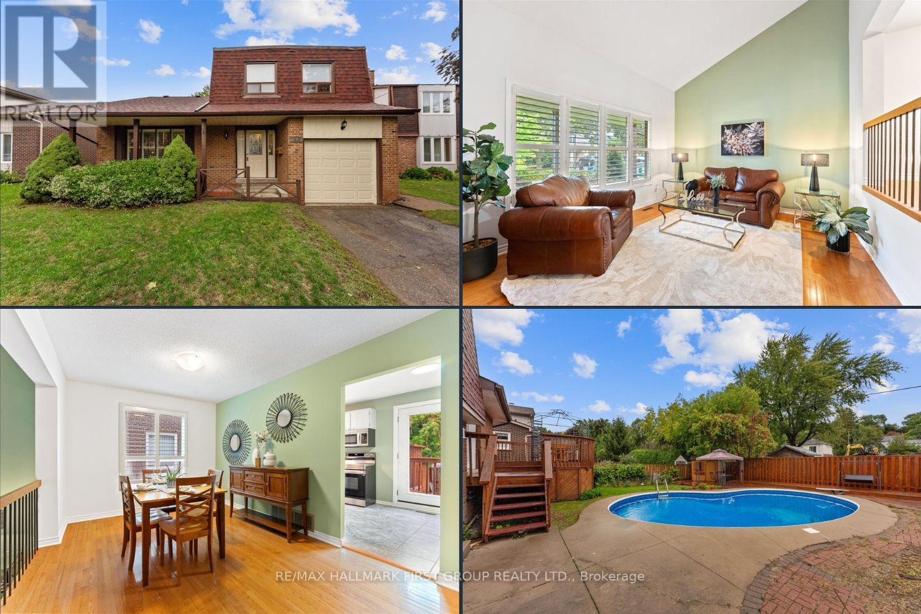1471 Fieldlight Boulevard
Pickering, Ontario
You Won't Want to Miss This Absolutely Stunning & Spacious Home*Upgraded, Updated & Renovated W/Attention To Every Detail*This Home Offers Over 2500 Sq Ft of Total Living Space*Finished Top to Bottom, Inside & Out*Large Principle Rooms & A Lay-out That Would Meet A Multi-Generational Family Or Fabulous Lower Level Rental Income*Located In The Heart Of Pickering*Just North Of Kingston Rd Between Liverpool Rd & Brock Rd*Minutes to Schools, Parks, Shopping, Medical Center, Smart Center, Pickering Town Center, 401 & Go Station*Drive Down Liverpool Rd to The Lake, Walking Trails & Restaurants*This Beauty Has It All*Thousands Have Been Spent-Hardwood Flrs Through-Out Main Flr, Upper Flr & Lower Flr, Ceramic Flrs in Foyer, All 4 Bathrooms, Laundry Rm & Both Kitchens*Upgraded Modern Kitchen W/Granite Counters & Ceramic Backsplash, Huge Family Room W/SLGL Dr Walk-Out to Patio & Yard, Picture Window, Gas Fireplace, B/I Bookcase, Pot Lt'g & Hardwood Floors, Laundry Rm W/Sep Side Entrance to Yard & Entrance to Garage, 2 Pce Bathroom & 4th Bedroom All On Same Level of House*Basement Offers Spacious RecRm Combined W/5th Bedroom Walk-In Closet, Pot Lt's, Crown Moulding, Laminate Flrng & Above Grade Windows, 2nd Kitchen, 4 Pce Bathroom & Tons Of Storage in The Crawlspace under the Liv/Din Rm & Kitchen*Gas Furnace (EBB is Auxiliary), Central Air Conditioning, Roof Shingles & Windows Have All Been Upgraded*Interlock Double Driveway, Double Garage & Professionally Landscaped Gardens*Lovely Covered Front Porch + So Much More!*This Home Must Be Seen*See Multimedia Attached W/Walk-Through Video, Picture Gallery & Slide Show (id:61476)
77 Hills Road
Ajax, Ontario
**OPEN HOUSE SUNDAY 2pm-4PM** Beautiful and meticulously maintained four-level backsplit, located on one of South Ajax's most coveted streets! Pride of ownership shines as you arrive to a recently landscaped driveway framed by stunning perennial gardens. This detached home sits on an oversized private lot, is professionally painted throughout and features gleaming hardwood floors. The spacious foyer with a large double closet leads to an oversized living room with a bay window, a formal dining room, and a bright, updated eat-in kitchen with a skylight. The generous primary bedroom overlooks the backyard and includes a double closet, while the second bedroom also features a double closet. The third bedroom includes a convenient built-in Murphy bed. A cozy family room showcases custom wood walls, wood beams, a fireplace, and a walkout to a fully fenced backyard. Enjoy spa-like relaxation every day with a private sauna on the main floor. The finished lower level includes spacious recreation room, above-grade windows, a large laundry room, two cedar closets, and a sprawling crawl space for extra storage. Outside, you'll find mature perennial and vegetable gardens, an interlock patio, and an oversized shed - perfect for outdoor living and storage. Shingles 2024, driveway interlock 2022, Furnace 2015, Air Conditioner 2020. //LARGER THAN IT LOOKS// (id:61476)
70 - 1235 Radom Street
Pickering, Ontario
Spacious clean Condo Townhouse 3 bedroom 3 washroom . approx 2000 sq ft livable space . Lots of Natural sunlight .Finished basement with lots of storage and 3 pc bathroom and large window . This is located in Beautiful Pickering Bay Ridges. Walking distance to City-Run Daycare, Close Access To Hwy 401, Pickering Go, Pickering Town Center, Marina, Water Front & trails/nature,parks,restaurants .All rooms Freshly painted. Large Primary Room with W/I closet . Bright Living Room With Walkout Fenced Yard with gate excess out to large open Courtyard . Big Dining Area, Great For Dinner Parties.. Ample Storage In Laundry . Steps to underground parking and Pool . New AC installed June 2025. See attached Floor Plans & 3D tours.Staging has been removed. (id:61476)
1913 - 2550 Simcoe Street N
Oshawa, Ontario
Welcome To This Spotless, Bright, Spacious & Well Laid Out 1 Bedroom Plus Den Unit In The Iconic UC Tower Built By Tribute Communities Who Are The Recipients Of Durham's Builder Of The Year Award! This Building Is Conveniently Located Near Durham College, ON Tech University, 407 & Is In Walking Distance To Shopping Plazas, Restaurants, Costco Etc. This Well Laid Out Building Has A Warm Layout And Includes Over 20,000 Sq/Ft Of Exceptional Amenities Inclusive Of Outdoor Bbq Area, Concierge, Guest Suites, Gym and Media Room to name a few plus It Is Also On The Transit Line! This Modern Unit Offers A Great Sized Balcony Plus A Juliet Balcony In The Primary Bedroom Which Offers A Great East View Of The City. The Den Is A Large Enough Separate Area That Can Be Used As A Second Bedroom / Office. Unit Comes With 1 Double Sized Locker And 1 Parking Spot. (id:61476)
70 Bramley Street S
Port Hope, Ontario
Historic Charm, Designer Touch, Unmatched Potential. Welcome to 70 Bramley Street South a rare and radiant century home in the heart of Port Hope's desirable Englishtown, where heritage meets modern living on an oversized lot. Originally built in 1871 and reimagined with intention, this light-filled 2-bedroom, 1-bath home is a masterclass in balance. Enter into the breezy, light-filled sunporch, where 100 sq ft of stylish and versatile living space captures the inviting, airy, and welcoming essence of this special property. Inside this storey-and-a-half home, original wide plank pine floors and custom millwork complement the open concept layout. The living area features a cozy electric fireplace and dedicated office and dining areas, while the light-filled kitchen features a soaring ceiling, stone countertops, and new appliances with handy European-style laundry. The main floor opens to outdoor living at its finest, highlighting a large deck overlooking the expansive, professionally landscaped garden, with added shaded seating under a custom pergola. 2 bedrooms upstairs feature elegant and premium custom white oak built-ins with well-thought-out storage, and the charming bathroom retains an original cast-iron tub with updated fixtures and finishes. A clean and dry unfinished basement provides additional storage. The real showstopper? The property itself. With a flat, private, sun-drenched yard stretching 60 ft wide and 165 ft deep, the possibilities are endless. Garden suite, pool, studio, ARU, or your own personal, private retreat. Lovingly maintained and thoughtfully upgraded. This property is not just a home, but a proven lifestyle investment, a former 5-star Airbnb with a flawless hosting history. Steps to Port Hope's historic downtown, the Ganaraska River, and a quick hop to the 401 or Trinity College, this is small-town living without compromise. (id:61476)
99 Eighth Street
Brock, Ontario
Welcome to 99 Eighth St located in charming small town Beaverton, location, location, location...just steps from Lake Simcoe and 4 season outdoor fun with the marina, harbour and beaches...bring your boat & ski-doo too and get ready to lace up your skates. This updated 4 level side-split has 3 bedrooms, 1 1/2 bathrooms with space for the whole family. This home sits on a private 100'x140' lot with an attached oversized double car garage, great for parking or for the handyman workshop with convenient access to the lower level home gym & rec room areas. Enjoy sitting on the covered front porch with your morning coffee, so peaceful. The kitchen has updates and features generous cupboard storage and great counter space for meal preparation. The L-shaped living dining room are open concept which is great for entertaining. The sunroom off the kitchen is a 3 season bonus space. The next owner may choose to add new skylights etc. It is a great south facing space to enjoy. The primary bdrm is private, overlooking the backyard and has a deep closet. Bedroom 2 & 3 are great for the kids. The 4 pc upper bathroom has been renovated w/ a new sleek deep tub & textured shower tile surround, rain head etc. The vanity provides good counter space & storage. On the lower level, the rec room is bright w/ large above grade windows and a cozy gas fireplace and provides tons of space that could be divided to add a 4th bedroom if that suits your needs. There is also a renovated 2 pc bathroom plus a bonus space, great for home office/gym/playroom, etc. This home has been painted throughout, with new flooring on the main and upper levels, 2 renovated bathrooms and has other updates.There is a sump pump in the closet near the garage access in the gym area and the breaker electrical panel is located in this area as well. The laundry/utility room is spacious and located close to the access from the garage which is convenient for laundry sink cleanup. (id:61476)
109 River Street
Brock, Ontario
RARE COMMERCIAL LOT IN THE HEART OF DOWNTOWN SUNDERLAND BROCK, ZONED C1, A HIDEN GEM WITH SO MANY POTENTIAL AND ZONING AVAILABLE. FULLY PAVED LOT, ALSO ZONED FOR A USED CAR DEALER, GARAGE AND MANNY MORE USES. CURRENTLY USED AS A PARKING LOT. PROPERTY OFFERS MANY USES. ZONING INFO AVAILABLE ON BROCK TOWNSHIP WEBSITE @ WWW.TOWNSHIPOFBROCK.CA/EN/BUILDING-AND-BUSINESSDEVELOPEMENT/ZONING.ASPX. ELECTRICITY WATER & SEWER AVAILABLE (id:61476)
17 Sutcliffe Drive
Whitby, Ontario
Stunning 3-bedroom, 3-bathroom townhouse loaded with tasteful upgrades! This rarely offered spacious home features hardwood throughout and large windows that flood the space with natural sunlight. The open-concept kitchen includes a large island and a walk-out balcony perfect for entertaining. Enjoy a bright and spacious master bedroom complete with a frameless glass 5-piece ensuite. Conveniently located at the corner of Thickson and Rossland Road, just minutes to the 401/407, GO/Via Station. Built by Minto, this home blends comfort, style, and convenience seamlessly! Fenced backyard, 1 car garage and 1 driveway parking. (id:61476)
1587 Geta Circle
Pickering, Ontario
**OPEN HOUSE SAT/SUN 2pm-4pm ** Welcome to 1587 Geta Circle! This FREEHOLD end-unit townhome offers the feel of a semi-detached in a prime location. Enjoy easy access to all major amenities: parks, sporting fields, tennis & pickleball courts, the rec center, library, Pickering Town Center, shopping, grocery stores, and restaurants - plus you're just 2 minutes to Highway 401 and the GO Station! From the moment you arrive, you'll be impressed by the curb appeal featuring thoughtful landscaping including parking for 3 cars and a composite front deck. Step inside to an inviting foyer complete with a double closet and custom coat nook. Hardwood floors flow throughout the main level leading you to the updated kitchen offering stainless steel appliances, gas stove, quartz countertops, pot lights, and an open view to the living and dining areas - making family time and entertaining effortless. The spacious dining room easily accommodates gatherings, while the large living room impresses with vaulted ceilings, pot lights and a walkout to your fully fenced, professionally landscaped backyard (2022) perfect for relaxing evenings or family barbecues. The main floor also offers direct garage access and an updated powder room. Upstairs, the oversized primary suite offers a walk-in closet and private 2-piece ensuite. The two generously sized secondary bedrooms each provide large double closets and bright windows. The fully finished basement (2022) extends your living space with above-grade windows, pot lights, fireplace, and laundry room with newer washer and dryer (2022) - plus ample storage space to keep your garage clutter free. Thoughtfully updated inside and out - don't miss your chance to own a move-in ready home in a highly convenient location with a fabulous walk score! (id:61476)
1622 Valley Ridge Crescent
Pickering, Ontario
Outstanding full size family home in sought out valley ridge on the rouge. Click "Multi Media" Button for guided video tour. exceptional green space, forested walking trails and nature surrounding to enjoy. 2522 sq ft floor plan with full in law basement living suite. XL master bedroom with large 5pc ensuite. freshly painted throughout and new carpeting / lanminate flooring throughout. premium corner lot. very large kitchen and breakfast area with ample cbinet space and open concept to family room space. large formal living and dining rooms. brand new furnace and CAC Nov 2024. washer / dryer approx 3 years newer. Natural Gas line for BBQ. (id:61476)
156 Christine Elliott Avenue
Whitby, Ontario
Beautiful 4 Bedroom Semi Detached Home In One Of Whitby's Finest Communities, Less Then Four Year Old 1,894 Sq Ft The Builder's ( Richmond ) Model. One Owner With Over $ 100,000 in Upgrades. Includes Primary Spa Like Ensuite With An Oversized Glass Walk In Shower & Relaxing Soaker Tub. Quartz Kitchen Expansive Countertop Plus Solid Quartz Backsplash. Additional Coffee Bar Station with Quartz Counter & Additional Wall Pantry. All Custom Window Shutters Throughout. 9 ft Ceilings Throughout Main & Upper Level. Separate Side Entrance To The Basement With a Rough in For A Future 4th Bathroom. All Appliances Are Upgraded Models, Includes Smart Nest Thermostat, Nest Front Door Lock & Doorbell/ Camera & Auto Garage Door Opener. 3 Car Parking Including The Garage. The Location Is Perfect, Mere Steps To The Popular THERMEA SPA Village, Heber Down Trails & Park. Super Close To The Hwy 412 , 401, 407 & Public Transit. (id:61476)
1868 Malden Crescent
Pickering, Ontario
** OPEN HOUSE SATURDAY SEPTEMBER 27th 2pm-4pm ** Welcome to 1868 Malden Crescent, located in the vibrant Glendale community. This spacious side-split home offers room for the whole family to enjoy. Step into a large foyer with a double closet that opens into a formal living room featuring soaring vaulted ceilings and a picture window overlooking the covered front porch. The generous dining room overlooks the living area, creating a seamless space for hosting. The bright eat-in kitchen offers direct access to the backyard, complete with a deck, inground pool, and grassy area - perfect for kids and pets. A cozy main-floor family room features a fireplace and walkout to the fully fenced yard. The primary bedroom overlooks the backyard and includes a walk-in closet and private two-piece ensuite. Two additional bedrooms offer spacious layouts and double closets. The lower level features a classic wet bar complete with barstools, above-grade windows and a sunken recreation room - ideal for entertaining. The basement includes two unfinished rooms providing ample storage space or the opportunity for future customization. Beautiful hardwood flooring spans the upper three levels, and the entire home has been freshly painted throughout. Steps to schools, parks, tennis courts, restaurants, shopping, and transit with easy access to 401 & Go Station. Shingles 2022, garden doors 2023, A/C 2018, furnace 2004, pool filter 2024, pool heater 2022, pool liner 2015, pool pump 2013. (id:61476)



