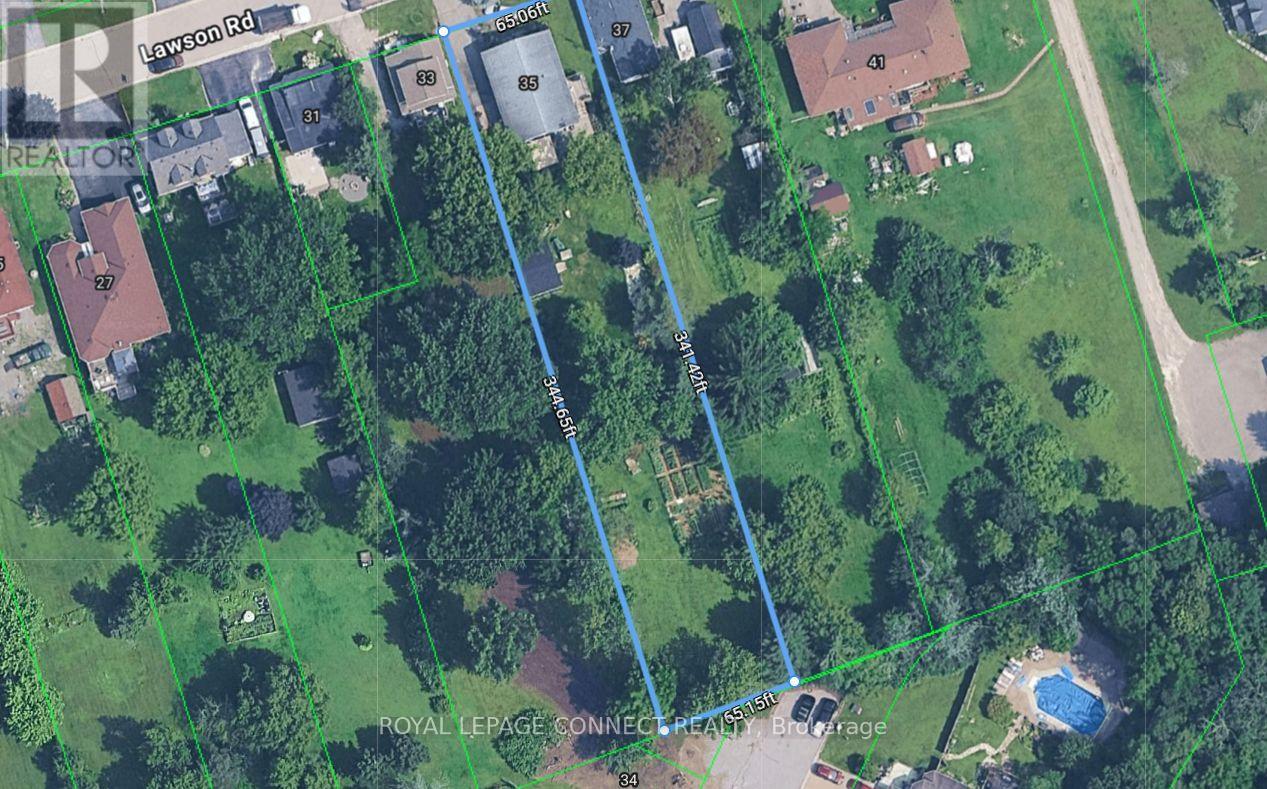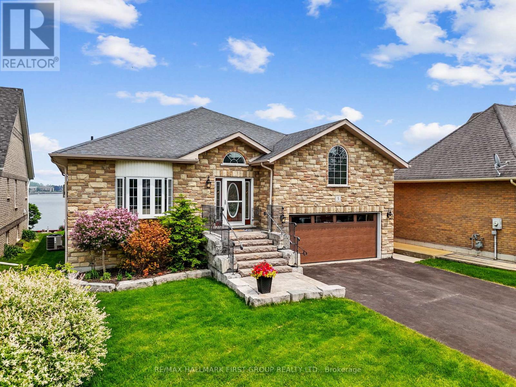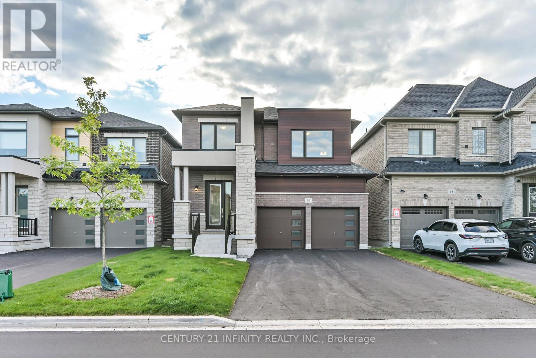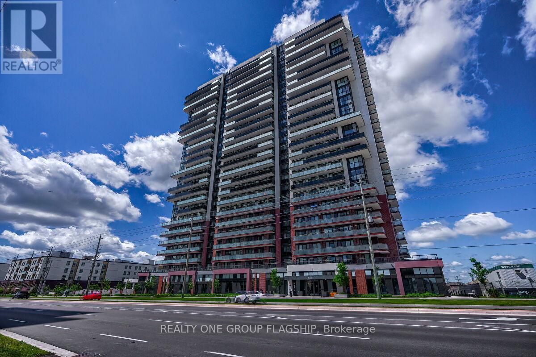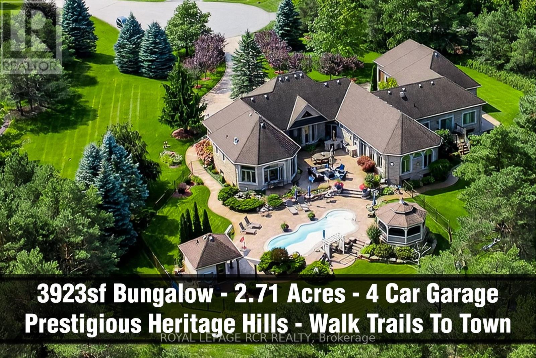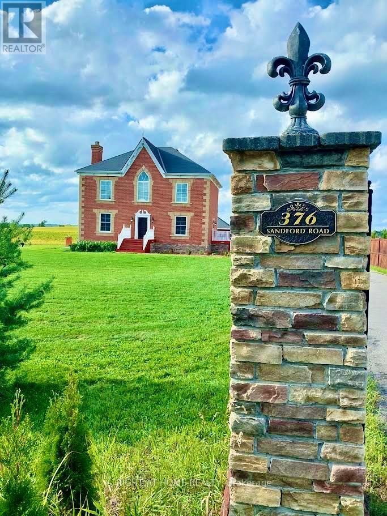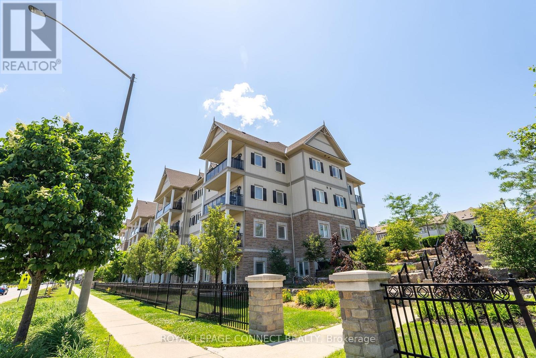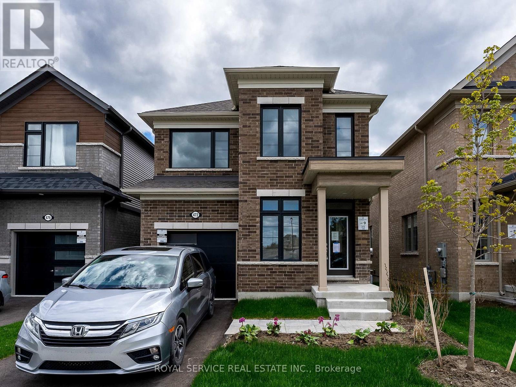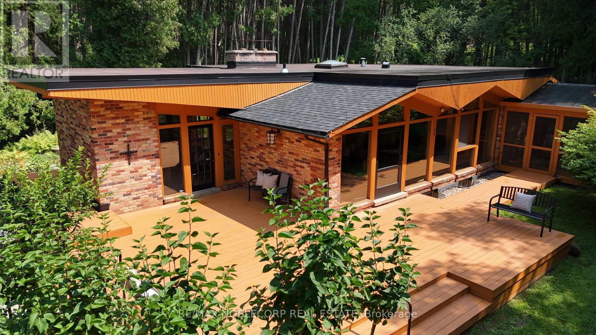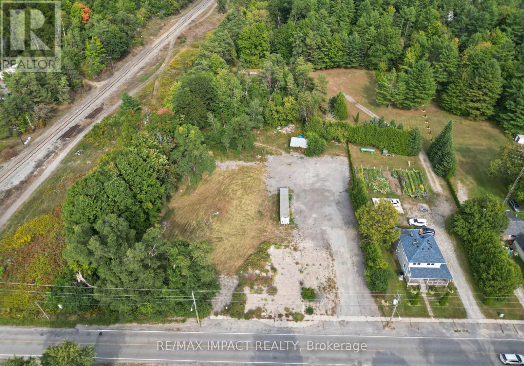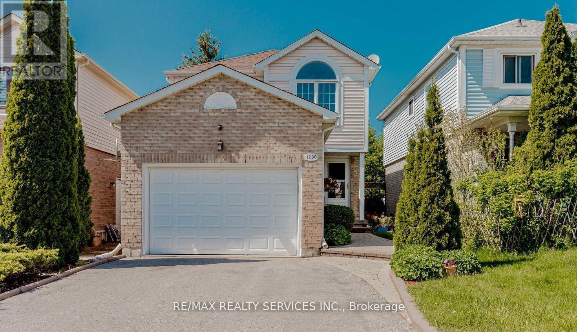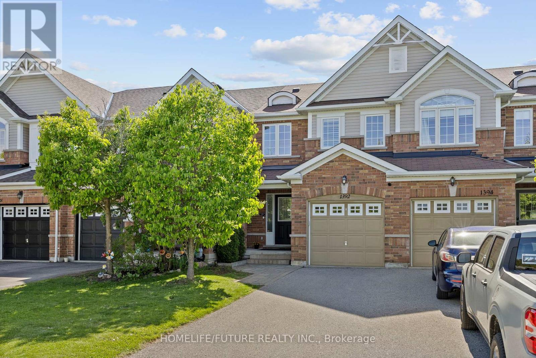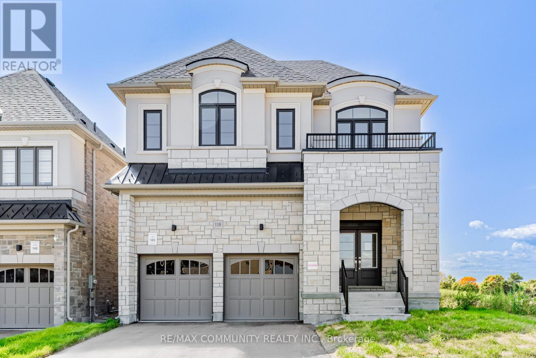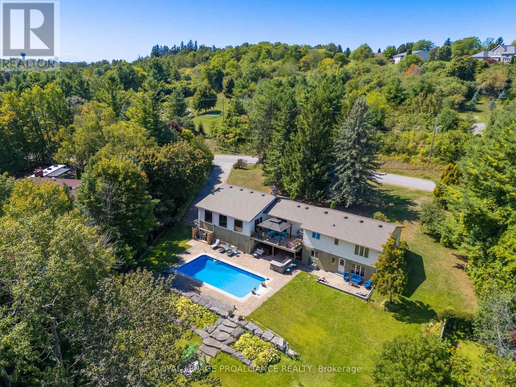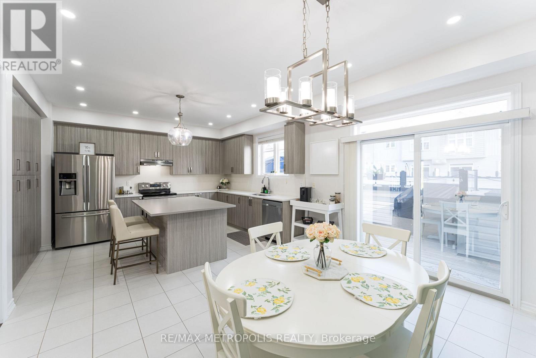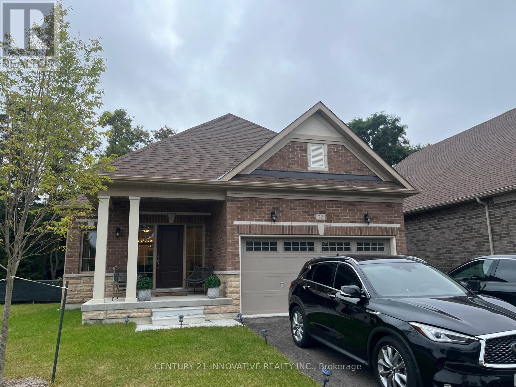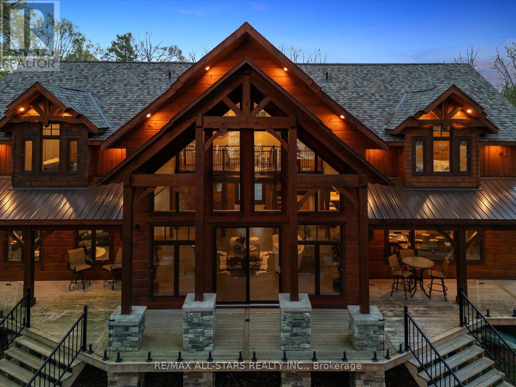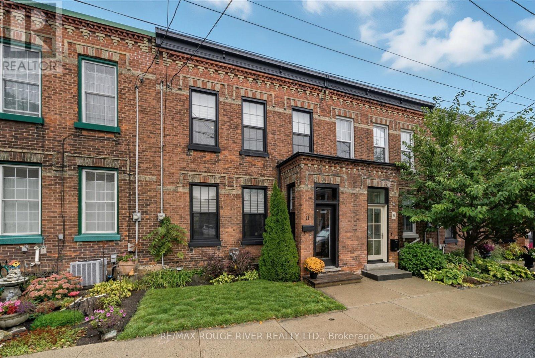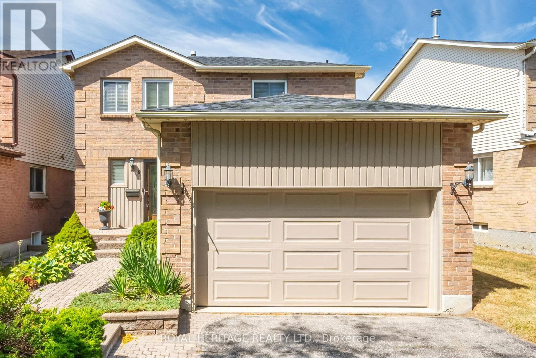35 Lawson Road
Clarington, Ontario
Welcome to 35 Lawson Rd, a charming 2+2 bedroom raised bungalow on a spacious 65 x 343 lot in desirable Courtice. This well-maintained home features a bright living and dining area, functional kitchen, updated baths, and two comfortable bedrooms on the main level, including a primary with 3-pc ensuite. The basement offers a large recreation room, den, two additional bedrooms, laundry, and plenty of storage. With its own separate entrance and extra-large basement windows, the lower level provides excellent potential for conversion into a second unit, ideal for multi-generational living or rental income. Outside, enjoy mature gardens, a tiered wood deck, enclosed front porch, and multiple sheds, with ample parking on the double-wide driveway. The expansive lot also presents an exciting opportunity to build an accessory dwelling unit (ADU) while still enjoying a private yard. Updates include central air, gas forced-air heating, and modernized bedrooms and baths. Conveniently located near schools, parks, shopping, and quick access to Hwy 2 & 412. Perfect for families, investors, or those seeking flexibility and future potential in a prime Courtice location. (id:61476)
5 Edgewater Drive
Brighton, Ontario
Situated on the shores of Lake Ontario in picturesque Presquile Bay, this beautifully updated home is a dream for those who love to live by and on the water. Featuring a private boat slip and unobstructed lake views, the property blends comfort, elegance, and a genuine connection to the outdoors. Step inside to a bright, open entryway with upgraded tile flooring and soaring ceilings that immediately create a sense of grandeur. The open-concept living and dining area is anchored by a cozy fireplace with a striking stone surround, cathedral ceilings, and a wall of windows that frame the scenic water views. A walkout extends the living space outdoors, perfect for seamless entertaining. The kitchen is both functional and stylish, offering ample cabinet and counter space, stainless steel appliances, recessed lighting, and direct access to the outdoors, ideal for alfresco meals by the lake. The main floor features a generous primary suite with private deck access and captivating water views. The spa-inspired en-suite includes a dual vanity, freestanding tub, and a glass shower enclosure, creating a peaceful retreat experience. Two additional bedrooms, a full bathroom, and a convenient main floor laundry with access to the attached garage complete this level. Downstairs, the finished lower level expands your living space with a large rec room, fireplace, games area, a guest bedroom, and a full bath, perfect for entertaining or hosting overnight visitors. Outdoor living is elevated by a spacious deck, hot tub, waterside patio, and a private boat slip, all set against the tranquil backdrop of the Lake. Whether it's morning coffee or sunset dinners, every moment is enhanced by the natural beauty of the surroundings. Located just minutes from downtown Brighton's shops and restaurants, with quick access to Hwy 2 and the 401, this lakeside property offers the perfect blend of convenience and serenity. (id:61476)
10 Hoad Street
Clarington, Ontario
Do Not Miss This Stunning 4-Bedroom Modern Home with Double Garage in Newcastles Finest Neighbourhood! This detached home features an open-concept living and dining area, a spacious family room with electric fireplace, 9-ft ceilings, oversized windows, and upgraded coffered ceilings. The modern kitchen offers stylish lighting fixture, high-end stainless steel appliances, granite countertops, and numerous upgrades throughout. Upstairs includes 4 bedrooms and 4 bathrooms, with a luxurious 4-piece ensuite in the primary bedroom and a second bedroom with 3-piece ensuite, plus convenient second-floor laundry. Hardwood flooring flows across the main floor, staircases, and upper hallway. The basement is upgraded with 9-ft ceilings and enlarged windows. Located close to schools, parks, shopping centres, and community facilities, with easy access to Hwy 401, 115/35, and GO Transit. (id:61476)
421 - 2550 Simcoe Street N
Oshawa, Ontario
WELCOME TO UC TOWER. THIS MODERN ONE BEDROOM, ONE BATH CONDO UNIT IS LOCATED IN THE HEART OF OSHAWA'S EXPANDING WINDFIELDS NEIGHBOURHOOD! BRIGHT LIVING SPACE, STAINLESS STEEL APPIANCES AND W/O TO BALCONY! EXCELLENT BUILDING AMENITIES. PERFECT LOCATION - 3 MINUTE WALK TO UNIVERSITY, STRIP MALL ACROSS THE STREET WITH RESTAURANTS & SHOPPING, PUBLIC TRANSPORTATION RIGHT ALONG SIMCOE ST N., WALKING DISTANCE TO COSTCO. MINUTES FROM GOLF COURSES & CLOSE TO MAJOR HWY'S. GREAT FOR INVESTMENT OR FOR YOUR NEW LIVE-IN HOME (id:61476)
7 Sugarbush Lane
Uxbridge, Ontario
Rare 3923sf Elegant Tuscan Styled Bungalow Estate on a 2.71 acre mature forest lot fabulously located at the end of a quiet court. It is nestled into the prestigious Heritage Hills II enclave, just a couple of minutes south of downtown Uxbridge with direct access to the famous Uxbridge Trails (Country Side Preserve.)This unique architectural beauty surrounds a central back courtyard and is complimented with soaring ceilings, numerous windows, finished basement and 4 car garage. It is nestled into a breathtaking 2.71 acre property backing to forest and the Wooden Sticks Golf Course. This exceptional floor plan is designed for entertaining. The heart of the home is the oversized Tuscan-inspired kitchen, presenting a breakfast bar, a centre island and an entertaining-size huge family room. The sunlit main floor, with numerous walk-outs features, formal dining and living room, library, two wings with primary bedroom suites (which can easily be converted to 3 bedrooms), laundry room and an additional staircase to the basement. The professionally finished basement includes a service kitchen, two bedrooms, two bathrooms, a hobby room, an exceptional wine cellar, custom bar, recreation and games room, and ample storage space. The magnificent resort style backyard paradise with mature trees, formal landscaping, several walk-ways, symmetrical flower beds and manicured hedges has been exceptionally planned and maintained. Enjoy all the vacation features of a free-form inground pool with built-in bar, waterfall, gazebo, pool house with bar, outdoor kitchen, central court yard, lazy river stream, volleyball court, horseshoe pit, vegetable garden, firepit and forest trail. The Heritage Hills Residents often walk or ride into Town through the scenic trails. Welcome to Paradise! **EXTRAS** Fibre Optic Internet. Generator, inground sprinklers, heated floors in 2 basement bedrooms and 4 pc bath, jacuzzi tubs in Primary bath & basement bath. Gazebo, garden shed, pool house. (id:61476)
376 Sandford Road
Uxbridge, Ontario
Stunning Custom Home on Nearly 1 Acre with Unobstructed Views, its newly built in 2015! This elegant residence features 9-ft ceilings on both floors, spacious living & dining rooms with a wood-burning fireplace, and an open-concept chefs kitchen with quartz countertops, center island, and walk-out to a private backyard perfect for family living and entertaining. Main floor offers a versatile bedroom/office. Upstairs includes 4 bedrooms & 2 baths with a luxurious primary suite. Large windows throughout provide abundant natural light, seamless north-south airflow, and breathtaking year-round views. Conveniently located within walking distance to a public school, community Centre, and convenience store. Close to coffee shops, banks, wineries, trails, golf, shopping, dining, and all Uxbridge amenities. Easy access to Hwy 404.A must-see home combining comfort, convenience, and serene country living! (id:61476)
107 - 1 Sidney Lane
Clarington, Ontario
2 Parking Spaces! Welcome to 107-1 Sidney Lane! This rarely offered main-floor corner unit features a highly sought-after layout with a dedicated dining area, 2 bedrooms and the added convenience of 2 owned parking spaces. Soaring 9-foot ceilings, crown moulding, and California Shutters throughout add charm and character to every room. Enjoy the abundance of natural light from the south and west-facing windows, creating a warm, inviting atmosphere all day long. The open layout features the kitchen complete with granite countertops, tile backsplash, and a convenient breakfast bar overlooking the dining area and a walk out from your living room to your open patio where you can relax and enjoy your morning tea. The primary bedroom and entryway both feature walk-in closets, offering exceptional storage. With in-suite laundry, ample storage throughout, a 3 piece bathroom with large glass shower, and the rare bonus of two parking spots, this home checks all the boxes. This unit is move-in ready and in a highly desirable location, walking distance to shopping, grocery stores, restaurants, public transit, schools and parks, and only minutes to Highway 401. (id:61476)
472 Trevor Street
Cobourg, Ontario
Brand New | 4 Bedrooms | 3 Bathrooms | Backs onto Greenspace This brand new 4-bedroom, 3-bathroom home offers the perfect blend of contemporary style, smart design, and peaceful surroundings. Step inside to find a spacious, sun-filled layout with open-concept living, ideal for family life and entertaining.The sleek, modern kitchen flows effortlessly into the dining and living areas perfect for hosting, relaxing, or keeping an eye on everything at once. Upstairs, four generously sized bedrooms provide plenty of space for rest, work, or play. The primary suite features a walk-in closet and a private ensuite, offering a calm retreat at the end of the day.Three bathrooms because sharing is not caring when it comes to morning routines. What truly sets this home apart? It backs onto protected green space no rear neighbours, just quiet views,morning birdsong, and that extra sense of privacy you didn't know you needed. Located in a family-friendly neighbourhood just minutes from downtown Cobourg, the beach, shops, schools,and commuter routes, this home is not only move-in ready its lifestyle ready. (id:61476)
18 Mowat Court
Whitby, Ontario
Welcome home to this spacious updated, 4+1 bedroom, 4-bathroom brick home nestled on a quiet, family-friendly court. Offering over 2800sqft of finished living space, this beautifully maintained property shows pride of ownership throughout. Thoughtfully designed for both comfort and functionality, this home features a beautifully renovated kitchen with modern finishes, quartzite counters, pot drawers, pantry, island, stainless steel appliances and ample cabinetry perfect for everyday living and entertaining. Cozy up by one of the two fireplaces located on the main floor and in the finished basement, which includes a fully equipped in-law suite with a separate bedroom, full bath, kitchen and living space offering flexibility for extended family or guests. The upper level boasts 3 bedrooms, updated bathroom and a luxurious primary with updated ensuite. Step outside to your private backyard oasis, complete with a heated above-ground pool, gazebo, gas BBQ hook-up and large deck ideal for relaxing and hosting throughout the warmer months. With its upgraded finishes, flexible layout, and prime location, this home checks all the boxes and offers comfort, style, and space for the whole family. Conveniently situated near public, Catholic, French Immersion schools, several parks, and downtown Whitby are all just a short walk away. Enjoy quick access to major highways, public transit, and the Whitby GO Station. (id:61476)
3435 Greenwood Road
Pickering, Ontario
Welcome to 3435 Greenwood Rd sitting on this distinguished private lot (235.20 ft x 377.76 ft). Nestled in the peaceful village of Greenwood, this one-of-a-kind architectural custom-built home offers privacy, character, and outdoor beauty on a lush 2.01 acres. With 2,505 sq ft of finished living space, this home blends timeless design with natures tranquilly. Inside, enjoy floor-to-ceiling windows, solid cedar ceilings, and a sunken seating area with a natural gas fireplace. The living room features historic Casa Loma oak pegged hardwood, while the skylit kitchen flows into open-concept dining and living areas. Three spacious bedrooms are on the main floor, plus a private lower-level 4th bedroom perfect for guests or in-laws. Outdoor living is a dream with 925 sq ft of decking, a screened gazebo, a 335 sq ft patio, a 755 sq ft pool patio with casita, and a stunning 30' x 40' hexagonal pool. The grounds include mature trees, garden patios, and a second well providing an unlimited water supply. A spacious outbuilding with Hydro service provides an additional 490 sq feet of vehicle storage /workshop space **Key features: Circular, double driveway (repaved 2023)Two-door garage (490 sq ft) + tool storage. Detached 2-car outbuilding/workshop (465 sq ft) with hydro service. Pool hut for storage (80 sq ft) Natural gas furnace and central A/C New asphalt & commercial-grade roofs (2015 & 2023) Updated plumbing & electrical (dates unknown)Underground Electric and High Speed Internet Cable Walk to Greenwood Conservation Area, Valley View Public School, and the future Pickering Heritage Centre (2026). Quick access to Hwy 407/401.A rare offering where history, privacy, and lifestyle converge in one of Pickering's most treasured communities. (id:61476)
35 Luce Drive
Ajax, Ontario
Welcome to this beautifully upgraded freehold townhouse by Highmark (Daffodil Model), nestled in the highly sought-after and growing community of Northeast Ajax. This desirable end-unit style home is only connected on one side, offering extra privacy and a quiet, family-friendly setting that feels like a private road with no neighbour to the South and an unobstructed view of the ravine. Recently renovated top-to-bottom, the interior showcases brand new luxury vinyl floors, a modern staircase with updated iron spindles, fresh paint throughout, and sleek LED light fixtures in every room. The main floor also features brand new stainless steel appliances (Frigidaire), quartz countertops, and stylish cabinetrymaking the kitchen the true centerpiece of the home. Fully equipped with smart home features for modern living, including LED pot lights and WiFi dimmer switches, 8-piece Ring alarm system with motion sensors, keyless smart front door lock, smart garage door opener, and a WiFi LG washer/dryer. Upstairs, every bathroom and bedroom has been refreshed with contemporary finishes and lighting, creating a move-in-ready space perfect for a young family or first-time buyers. Exterior upgrades include new interlocking front and back, enhancing curb appeal and outdoor enjoyment, as well as a striking new front door. Located close to top-rated schools, parks, shopping, and with quick access to Highway 401/407. This home perfectly blends modern upgrades, convenience, and a prime location in one of Ajaxs fastest-growing neighbourhoods, don't miss out! Pre-inspection report available. (id:61476)
1321 Cherrydown Drive
Oshawa, Ontario
Welcome to this beautiful 3-bedroom, 2-bathroom semi-detached home located in the desirable family-friendly Donevan community. Bright and inviting, this home offers a functional layout perfect for everyday living and entertaining. The spacious front living room offers a great space to enjoy some downtime or family time. Large kitchen with breakfast nook, plenty of cupboard and counter space, serving window and walk-out to backyard. Main level is completed with formal dining room and convenient 2pc powder room. Upstairs, youll find three generous bedrooms, including a comfortable primary retreat with wall-to-wall closets and a 4pc bath with renovated modern shower. The lower level with above grade windows offers additional living space with a large rec room with stone fireplace, storage room and laundry. The attached garage with side door offers convenient parking and storage, while the fully fenced backyard with mature trees provides a private outdoor space for kids, pets, and summer gatherings. Close to schools, parks, shopping, and all amenities, this home is move-in ready and waiting for you to make it your own! Recent updates include: Shower (21), Doors & Windows (17), Roof/Eavestroughs/Downspouts (17), Garage Door & Opener (~20), Furnace/AC (20) (id:61476)
10249 Old Scugog Road
Clarington, Ontario
Residential With C6 Zoning, Formerly an Operational Restaurant with Residential Apartments. 1.46 Acres Of Property. Located In The Town Of Burketon, Just 12 Minutes North Of The 407 Ext. Short Drive To Port Perry, Bowmanville And Oshawa. Paved Drive Way. There is an existing dug well and septic tank. The original foundation still exists on the premises for measuring purposes and to qualify for the Regional Development Charge credit for the new dwelling unit once a building permit is applied for. The credit expires after 5 years from the date of issuance of a demolition permit. The property is Vacant land , **EXTRAS** Existing Trailer on the property is included. Septic record is attached. (id:61476)
1280 Andover Drive
Oshawa, Ontario
A True Pride of Ownership in Desirable Eastdale! Welcome to this beautifully maintained detached home, offering 3+1bedrooms and 3 bathrooms, located in one of Eastdale's most sought-after neighborhoods. From its thoughtful upgrades to its warm, inviting layout, this home is ready to impress .The heart of the home is the modern kitchen (2015), showcasing quartz countertops, a granite composite double sink, and sleek finishes perfect for everyday living and entertaining. The living room features elegant crown moulding, while the sunken family room provides a cozy retreat with vaulted ceilings, a gas fireplace, and walkout access to the private backyard. Enjoy peace of mind with numerous upgrades, including :Updated kitchen (2015),High-efficiency HVAC system (2019),Roof replacement (2011),Renovated bathrooms. The fully finished basement adds valuable living space, complete with a separate bedroom, spacious recreation area, and ample storage ideal for a home office, guest suite, or multi-generational living. Step outside to a generously sized backyard featuring interlocking stone work perfect for entertaining or enjoying quiet evenings. All this, just minutes from schools, shopping, major highways, and everyday conveniences. Don't miss this rare opportunity book your private showing today and experience the charm of this exceptional home! (id:61476)
1392 Glaspell Crescent
Oshawa, Ontario
This Stunning Home In The Desirable Area Of Pinecrest, Oshawa Is Waiting For You. Walking Distance To Schools And Just Minutes From Major Shopping Centers Including Stores Such As Walmart, Home Depot And Best Buy. This Is A Cozy Home With No Sidewalk Or Front Neighbours. Thousands Spent On Upgrades Including A New Chandelier, New Paint, A Newly Renovated Bathroom With Quartz Countertop, And New Hardware Throughout The Home. Other Features Include Hardwood Floors Throughout, A Bright And Open Kitchen With Quartz Countertop And Stainless Steel Appliances, Pot Lights On The Main Floor With Smooth Ceiling, A Huge Backyard, And 3 Spacious Bedrooms. Includes New Samsung Washer And Dryer With Extended Warranty. (id:61476)
110 Belmont Drive
Clarington, Ontario
Welcome to 110 Belmont Dr Modern Luxury in a Family-Friendly Neighborhood Step into this stunning Treasure Hill-built home, perfectly situated in a quiet, family-oriented community. This modern 2-storey residence offers 2,917 sq. ft. of beautifully designed living space, highlighted by 9' ceilings, high-end finishes, and thoughtful layout. Featuring 5 spacious bedrooms, this home provides flexibility and privacy for the whole family. Three bedrooms come complete with their own 4-piece ensuite baths and walk-in closets, while the primary suite offers a luxurious 5-piece upgraded ensuite and an expansive walk-in closet your personal retreat. A bright studio space on the main floor offers versatility as a home office, creative studio ,or fifth bedroom. The open-concept living room, centered around a cozy natural gas fireplace, flows seamlessly into the stylish kitchen, which boasts brand-new stainless steel appliances and a walkout to the deck ideal for entertaining or enjoying a quiet morning coffee. Enjoy the convenience of second-floor laundry, a double-car garage, and a walkout basement ready for your finishing touch. Located minutes from Hwy 115, Hwy 2, the GO Station, excellent schools, parks, and everyday amenities, this exceptional property offers both luxury and lifestyle. VIRTUALLY STAGED (id:61476)
2331 Division Street N
Cobourg, Ontario
This extraordinary 2,584 sq. ft. bungalow is set on a private 1.87-acre lot, offering a rare combination of space, elegance, and lifestyle. The backyard is a true oasis with an inground pool, hot tub, interlock stone patio, Armour stone accents, and an outdoor kitchen an entertainers dream. A winding trail takes you through the trees to a charming bridge over a creek and a sunlit clearing, perfect for gatherings or quiet escapes. Inside, the home showcases high-end finishes including hardwood and travertine flooring, crown moulding, and a thoughtfully designed open layout. At its heart, the gourmet kitchen features a centre island, granite counters, upgraded cabinetry, stainless steel appliances, and a cozy gas fireplace. Sunlight streams through large windows, with a patio door that opens to the deck overlooking the pool and wooded backdrop. Seamlessly connected to the kitchen, the expansive family and dining area offers vaulted ceilings, floor-to-ceiling windows, and a second gas fireplace. This impressive space is ideal for entertaining while maintaining a warm and inviting feel. The bedroom wing includes three generously sized bedrooms and two updated 4-piece baths, each with luxurious finishes. The lower level adds exceptional versatility with a bright living room and walkout to the pool, an additional bedroom, large rec room, office nook, laundry room, and space for a future kitchenette perfect for an in-law suite or multi-generational living. A rare offering that blends elegance, functionality, and resort-style living, this property is truly a must-see. (id:61476)
787 Arden Court
Oshawa, Ontario
Pride of ownership shines through in this charming 3-bedroom sidesplit located on a serene court in Oshawa. With both a Public School and High School just steps away, and situated on a quiet, traffic-free court, this home is perfect for families. The mid-level walkout at the back also makes it ideal for an extended family setup. The property features a meticulously maintained yard, beautiful gardens, a spacious pie-shaped backyard that is fully fenced, and a private patio perfect for unwinding at the end of the day.Inside, you'll feel right at home with the large main floor living area and separate dining room. The kitchen offers an abundance of quality cabinetry and an island for extra storage, complemented by nearly new stainless steel appliances. The upper level boasts three generously sized bedrooms and an immaculate bathroom. A hidden gem awaits under the carpet....... pristine hardwood floors on both the main and upper levels.But that's not all! There are two additional finished levels, featuring two family rooms, a stunning stone fireplace, and a walkout to the backyard. Whether you have teenagers in need of their own space or extended family members, this home has room for everyone. Book your showing at 787 Arden Court today; you are guaranteed to leave impressed! (id:61476)
6 Cornerside Way
Whitby, Ontario
Step into this immaculately maintained 4-bedroom townhouse in the heart of family-friendly Brooklin, where convenience and luxury meet. Packed with high-end upgrades and nestled in one of Whitby's most sought-after neighborhoods, this home is perfect for those who want space, style, and an unbeatable location. Upgrades You'll Love: Builder-Installed Perks - High-speed internet access on the main floor, plus a spacious pantry for added storage, upgraded railings & upgraded kitchen + primary washroom quartz countertops. Owner-Added Luxury: Stunning quartz backsplash to match the countertops, fresh paint throughout, blinds throughout the property, and all-new light fixtures (2025, excluding bathrooms). Modern Appliances: Brand-new faucet, dishwasher, washing machine, and a designer chandelier for elevated style. Designer Lighting: Pot lights installed throughout for a bright & inviting ambiance. Live the Brooklin Lifestyle: Top-Ranked Schools & Safety: A highly rated school district and peaceful, family-oriented community. Ultimate Convenience: Minutes to Costco, FreshCo, Longos, shopping, dining, and parks, everything you need is close by. Easy Highway Access: 407 is FREE westbound + eastbound to Brock Road! Plus, quick access to 412 (also FREE) and the 401 for seamless commuting. Rare Find: This spacious 4-bedroom townhouse includes a private driveway coveted feature in townhome living. Also includes a private balcony great for BBQ, relaxation, or hosting friends & family. Move right in and enjoy a turnkey home with no detail overlooked. (id:61476)
22 Holtby Court
Scugog, Ontario
Gorgeous home nestled in the pristine grounds of Canterbury Common. This 2 bedroom, 2 bathroom double car garage bungalow has natural lights filled throughout the house, Features a open concept vaulted ceiling in Living Room, adjoining the Kitchen and Dining area. Take advantage of the Canterbury Common recreational club house where the possibilities are endless, Close to all amenities. Discover all that the Adult Lifestyle Community has to offer; from games to physical activities. Best place to start your family or to plan for your retirement. (id:61476)
27440 Cedarhurst Beach Road
Brock, Ontario
Award-Winning Confederation Luxury Log Home Masterpiece (Living Magazine's 2022 Log Home Of The Year) Custom Built In 2020 With 300Ft Of Direct Sandy Bottom Exclusive Waterfront Situated On A Fully Private Sprawling 3.5+ Acres. Featuring 9 Bedrooms & 7 Bathrooms, Offering 10,000 Finished Sq/F Of Extraordinary Crafted Living Space, W/23Ft Soaring Cathedral Ceilings, Grand Floor To Ceiling Windows With Stunning Panoramic Views O/L The Gorgeous Sunny Shores Of Lake Simcoe. Impressive Professional Fine Finish Craftsmanship Including Outstanding Wood Ceilings, Beautiful Solid Beams, Timeless Timber Walls & Custom Millwork With Elegant Stone Detail T/O. 4 Stop Elevator Provides Comfort & Ease. A Gorgeous Chef's Kitchen Welcomes You & Offers Solid Stone Counters, Pantry & Butler Station & Much More. The Primary Bedrm Offers Breathtaking Water Views Vaulted Ceilings, Walk-In Closet & Large Ensuite Bath. Spacious Sun-Filled Nanny Suite W/2 Large Bedrms, Full Bath & A Superb Patio. The 2nd Level Is Open To The Main W/Expansive Water Views, 2 Additional Primary Suites Both W/Ensuite Baths. The Entire Lower Level Is Complete & Offers A Fabulous Spa Including Steam, Sauna, Shower & More. Also Included Is A Top Of The Line Golf Simulator, Rec & Games Room, Fully Stocked Wet Bar, Gym Area, Additional Auxiliary & Guest Bedrms, Lounge Area & So Much More! Multiple Walk-Outs To Covered Wrap-Around Private Entertainment Deck O/L Lake Simcoe. B/I Direct Access To Oversized Garages, 5 Bays Total Including 1 Bay For RV Parking. Completely Surrounded By Nature's Beauty & Majestic Towering Pine Trees. This Unique One-Of-A-Kind Estate Is A Blend Of Luxury & Natural Beauty With A Comfortable & Unparalleled Offering. Custom Built For Both Lavish Celebrations & Tranquil Quiet Moments. Whether Hosting Family Gatherings Or Inviting Friends & Associates For An Evening Get-Together, Enjoy The Westerly Sunset Night After Night. This Divine Beauty Of A True Confederation Log Home Is Sure To Impress! (id:61476)
76 Molson Street
Port Hope, Ontario
Welcome to 76 Molson in commuter friendly Port Hope! This spacious and well cared for brick two story home is located on a large lot in a wonderful community. Port Hope has so much to offer competing with big cities while maintaining its small town charm. This lovingly maintained 1850 sq ft home comes with 4 spacious bedroom, ensuite in primary - 3 bathrooms total! Updated roof, hvac, garage door and freshly renovated basement space packs alot of value! Offer any time on this property and own it today! **EXTRAS** All appliances included. 75ft but 284ft at its largest boundary, this property is private and large. Suitable for big and energetic families! (id:61476)
11 Bramley Street N
Port Hope, Ontario
In the heart of Port Hope's beloved *Old Town*, built in the mid nineteenth century, this residence is a rare opportunity to own a piece of history-where timeless architecture meets thoughtful restoration. Set amongst a vibrant community, the streets are lined with some of the most well preserved architectural designs; known for its theatre, cafes, local boutiques and a sense of small town charm that thrives until this day. Front the moment you enter, the attention to detail is undeniable. A welcoming vestibule showcases a mosaic tile floor, pendant lighting, and a classic tin ceiling that sets the tone for the home's elegant blend of old and new. Soaring 10ft ceilings, original pine plank flooring and 12 inch baseboards preserve its historic elegance, while modern luxuries add effortless sophistication. The open-concept living and dining space flows seamlessly into a custom kitchen featuring quartz countertops, under-mount lighting, a farmhouse sink and a crisp backsplash that ties it all together. Exposed brick walls and heated flooring run throughout the home ensuring warmth and comfort, while the main floor laundry provides everyday convenience. Follow the original wooden staircase to 3 sun filled bedrooms and a spa like bathroom that comes complete with a large glass shower, heated ceramic tile and a freestanding tub...the perfect retreat after a long day! Outside, a spacious deck invites barbecues, morning coffee, or evenings of entertaining. Whether gathering with friends or enjoying a peaceful retreat, this home offers it all! Roof (2019), windows (2017), street parking (Honor system amongst neighbours) spot out front of the town home belongs to you! Allowed to park on street year round. (id:61476)
6 Field Crescent
Ajax, Ontario
Welcome to 6 Field Cres, an inviting Ajax gem on a well-proportioned lot in a desirable & friendly neighbourhood. This beautifully designed home offers 3 spacious bedrooms and two full bathrooms. The huge, high end kitchen has stone countertops, gorgeous backsplash and stainless steel appliances. It's a chef's dream with large pantry and space for a big table and chairs, office or mudroom. Seamless flow from kitchen to large, bright living room & dining room offering beautiful natural light and hardwood floors. This home lends itself to a great indoor/outdoor lifestyle and showcases true pride of ownership. Walk out to private yard and sunsets from your back deck. Versatile finished lower level with full 3 piece bathroom and family recreation area suits kids, teens or a mom and dad escape. Located close to major routes for an easy commute. Handy to Go Station, shopping, transit, schools, parks. Seller will consider installing new furnace prior to closing. (id:61476)


