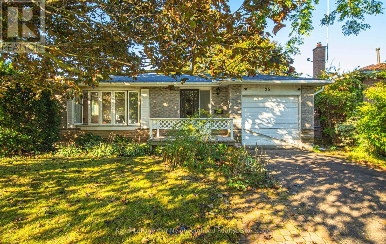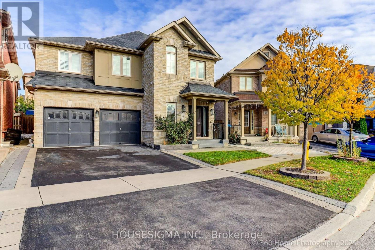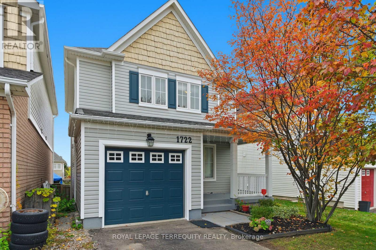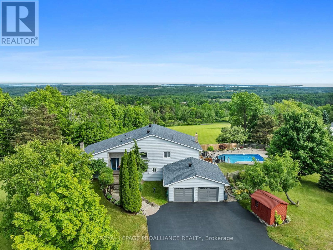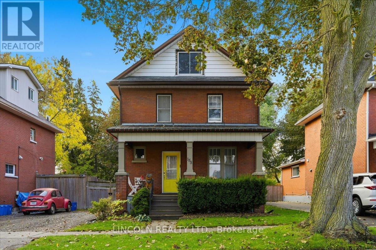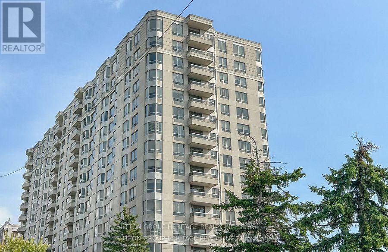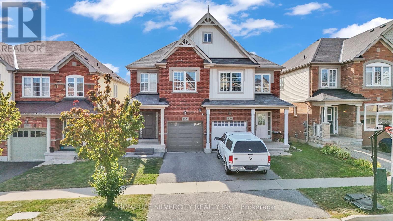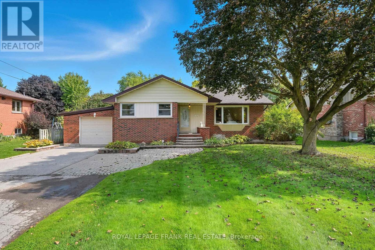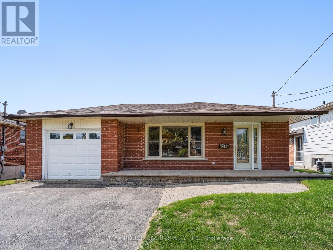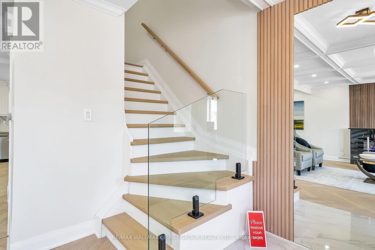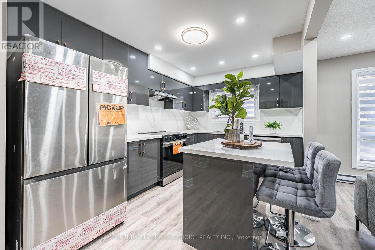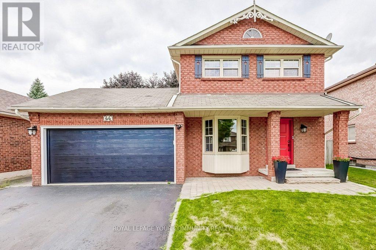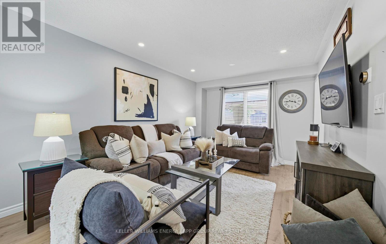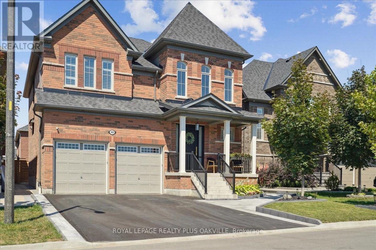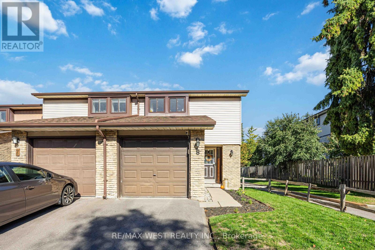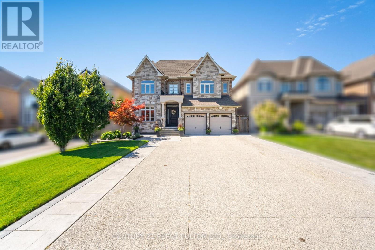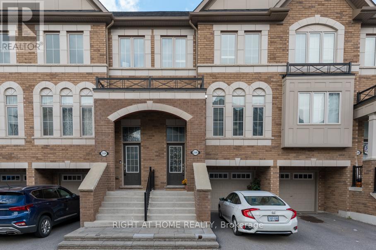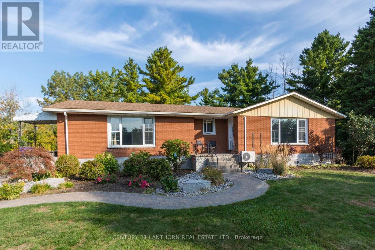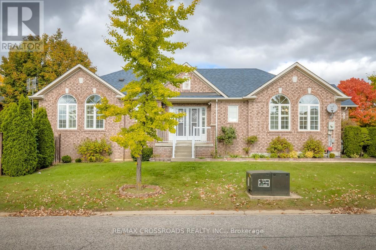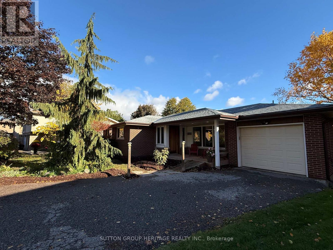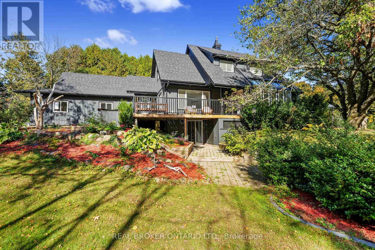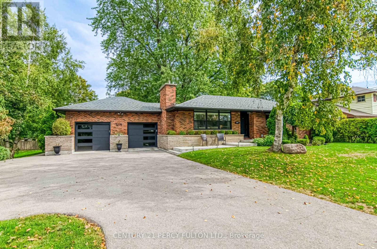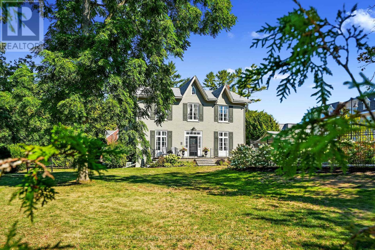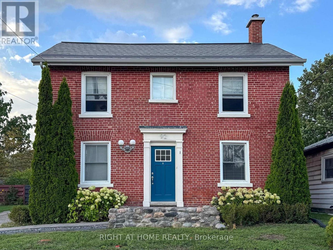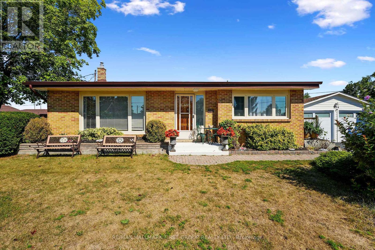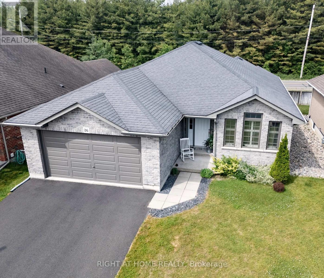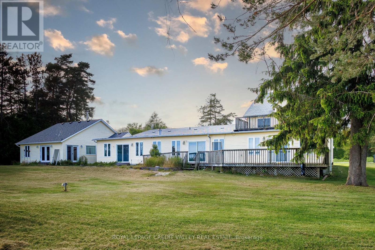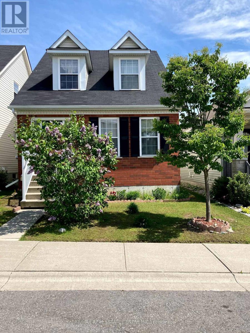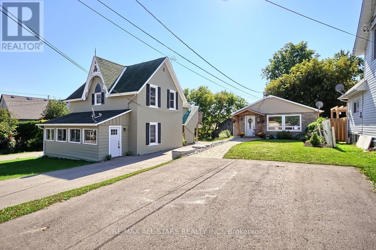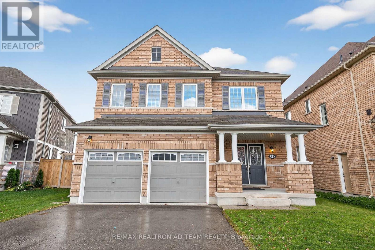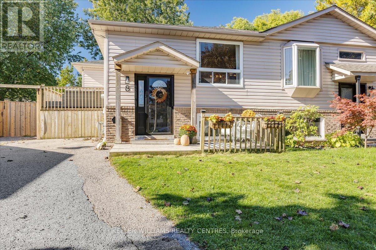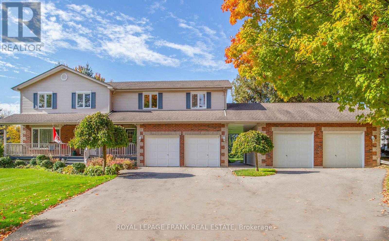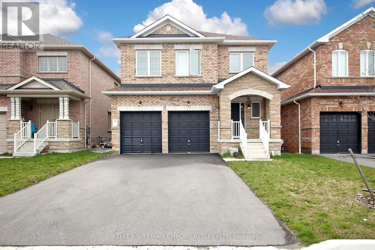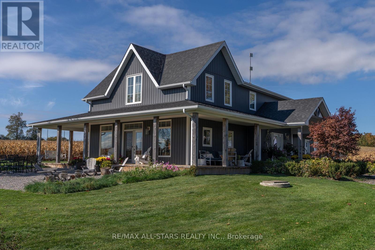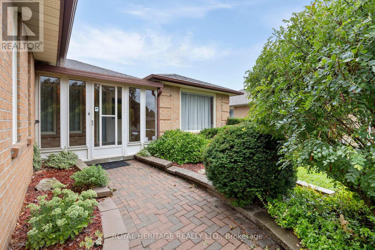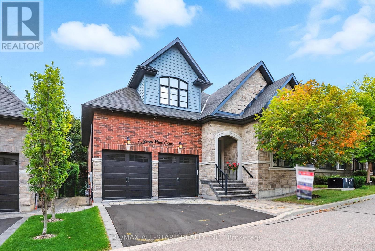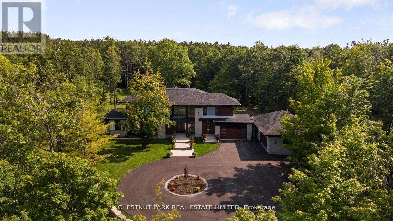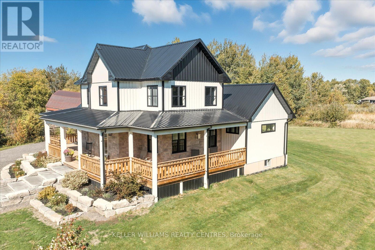26 Slater Crescent
Ajax, Ontario
Welcome To Duffins Bay, South West Ajax! Located In One Of The Most Sought-After Neighbourhoods In South West Ajax, Footsteps To The Lake, This Spacious 5-Bedroom Brick Bungalow Offers The Perfect Blend Of Comfort, Character, And Potential. Upon Entry, You're Greeted By A Bright Open-Concept Living And Dining Area, Featuring A Massive Bow Window That Fills The Space With Natural Light. The Spacious Kitchen Is Ideal For Cooking And Entertaining, Open To The Living Room So You Can Connect With Family And Guests While Preparing Meals. The Main Floor Includes Three Generous Bedrooms, Each Offering Plenty Of Space And Versatility. A Side Entrance Provides Access To The Fully Finished Basement, Which Includes Hardwood Flooring, Two Additional Bedrooms, And A Modern 3-Piece Bathroom With A Large Glass Shower Enclosure Perfect For A Basement Apartment Or In-Law Suite. This Home Offers Incredible Potential For Those Looking To Add Their Own Personal Touch. With A Little TLC, It Can Easily Be Transformed Into The Perfect Family Home In One Of Ajax Most Desirable Neighbourhoods. Homes In Duffins Bay Rarely Come Up For Sale A Truly Special Opportunity You Don't Want To Miss. Don't Believe It? Check It Out For Yourself! Step Outside To A Large Backyard And Patio Area, Perfect For Summer Barbecues, Family Gatherings, Or Simply Relaxing Outdoors. The Neighbourhood Is Fantastic And Welcoming, Known For Its Quiet Streets, Friendly Neighbours, And Proximity To Parks, Schools, And The Waterfront! (id:61476)
17 Mchugh Road
Ajax, Ontario
Bright, upgraded detached home in prime Ajax, featuring hardwood floors, crown moulding, and a custom oak staircase with wrought iron pickets. The open-concept main floor is filled with natural light and includes a modern kitchen with centre island, stainless steel appliances, and generous cabinet space, flowing into a spacious family room. Enjoy meals in the sunlit breakfast area with walkout to a professionally landscaped, interlocked backyard-ideal for outdoor dining or relaxing with friends. Upstairs offers a spacious primary bedroom with two walk-in closets and ensuite bath, three additional bedrooms, and convenient second-floor laundry. The fully finished basement provides flexible space with a kitchenette, rec room, bedroom, full bath and additional storage space. Insulated Garage Doors, Natural Gas Bbq Line In Backyard. 5 Min Walk To School with Child Care centre Onsite. Steps to parks, top-rated schools, shopping, and quick access to HWY 401-blending comfort, style, and convenience for everyday living. (id:61476)
1722 Yardley Street
Oshawa, Ontario
If these walls could talk they would have the sweetest story. This meticulously maintained home offers over 2,000 square feet of total living space. Every inch thoughtfully finished and designed for comfort and functionality. Situated on a large lot with no sidewalk and in a prime location, you'll be within walking distance to schools, parks, shopping, and restaurants, with quick access to the 407 for an easy commute. Step inside to a bright, airy, open concept main floor that's perfect for everyday living and entertaining. The modern kitchen features quartz countertops, a stylish backsplash, sleek cabinetry, and new stainless steel appliances (2024), including a built-in microwave and dishwasher. Walk out to your private, spacious backyard, ideal for summer gatherings and relaxing weekends (Gazebo Included!). Upstairs, unwind in the primary bedroom retreat, complete with a walk-in closet and a large 4-piece ensuite. Two additional generous bedrooms and another full bathroom provide plenty of space for the whole family. The fully finished lower level adds even more versatility, featuring a bright spacious recreation room with a large window and an additional bedroom with a walk-in closet and private 3-piece ensuite that is perfect for guests, in-laws, or multigenerational families. Whether you're a first-time buyer, growing family, or simply looking for a home that truly has it all, 1722 Yardley Street is the perfect place to call home! Roof (2019), Furnace (2019), 200AMP Panel. Home Inspection & List of Features and Upgrades Upon Request. (id:61476)
748 County Rd 26
Brighton, Ontario
Discover the perfect balance of country charm and modern comfort in this beautifully upgraded, custom-built home. Featuring 3 spacious bedrooms and 3 full bathrooms, this property offers four walkouts that showcase stunning panoramic views of Lake Ontario, filling the home with natural light and peaceful scenery.The generous kitchen is designed for both everyday living and entertaining, featuring ample cabinetry for cookware, utensils, and pantry essentials, along with a large island ideal for gathering family and friends.Step outside to your private sanctuary - an inviting inground pool accented with elegant stonework and surrounded by multiple seating areas, perfect for relaxing or hosting memorable gatherings.Set on over 37 acres of versatile land, this mixed-use estate includes a spacious barn, a tranquil pond, and endless possibilities. Whether your dream is hobby farming, recreation, or simply enjoying the quiet beauty of nature, this property offers the perfect canvas.Additional Features:Brand-new roof installed in 2025 with transferable warranty for peace of mindExceptional custom craftsmanship throughout every corner of the homeConveniently located close to Hwy 401 and just minutes from town amenitiesThis isn't just a house - it's a lifestyle waiting to be embraced. (id:61476)
155 Elgin Street E
Oshawa, Ontario
Welcome to 155 Elgin St. E...Located in a quiet, family-friendly O'Neill neighbourhood in Oshawa. This classic 2-1/2 Storey home features 3 bedrooms, 2 bathrooms, separate living and dining rooms, updated kitchen, finished loft (that could be a bedroom, family room, gym, or home office), main floor gas fireplace, large wood deck w/ gazebo that looks out over the private and deep backyard w/ mature trees. The basement has clean/dry storage, workshop, and an exterior staircase to the side yard. Plenty of parking for cars, RVs, or any other toys. This property suits a variety of needs. Make it your family home, or a quality piece to your investment portfolio. (id:61476)
1415 - 1000 The Esplanade N
Pickering, Ontario
Welcome to Tridels Millenium building in the heart of Pickering. This spacious 1 bed 1 bath unit has a large functional kitchen with plaster crown mouldings, laminate flooring throughout and large living room/ dining combo. Gated concierge provides additional safety and lots of amenities including outdoor pool, fitness centre, sauna, party room, library, billiards room, and car wash station in the underground parking with your owned parking space. Steps to mall, GO transit, medical building and all amenities. (id:61476)
1400 Rennie Street
Oshawa, Ontario
Prime location. Be part of the best community in a family friendly neighborhood. Bright & elegant bedrooms in an established community. Great opportunity for both Investors and first time buyers. This modern 3-bedroom offers thoughtfully designed living space, filled with natural light. The main floor features soaring 9-ft ceilings and an open-concept layout, including a stylish kitchen with premium quartz countertops, stainless steel appliances, and a spacious perfect for relaxing or entertaining. The primary bedroom boasts a private ensuite and a generous walk-in closet, while two additional bedrooms provide ample space for family or guests. Conveniently located just minutes from Walmart, Home Depot, Best Buy, SmartCentres, schools, parks, dining, and public transit, including the Harmony Terminal. Quick access to Hwy 407/401 makes commuting a breeze. Don't miss this fantastic opportunity! (id:61476)
317 - 148 Third Street
Cobourg, Ontario
Live the Good Life at the Cobourg Waterfront . Experience carefree living in this spacious 1,270 sq. ft. penthouse condo perfectly situated at Cobourgs vibrant waterfront. From your private balcony, take in sweeping views of the park and marina while you BBQ or simply relax and unwind. Inside, the bright and open layout is designed for both comfort and entertaining. The gourmet kitchen flows seamlessly into the living and dining areas, with a walkout to the balcony. The primary bedroom offers a beautifully updated 4-piece en suite, while the second bedroom is ideal for guests. A private den, currently used as a third bedroom, adds wonderful flexibility to suit your needs. Step outside and enjoy all that Cobourg has to offer, walk the beach, browse downtown shops, or dine at nearby restaurants all just a short stroll away. This condo also includes one underground parking space and a storage locker, giving you both convenience and peace of mind. (id:61476)
14629 Old Simcoe Road
Scugog, Ontario
Welcome to this immaculate 3+1 bedroom bungalow set on a huge 0.25-acre lot just minutes from downtown Port Perry and the waterfront. This home has been lovingly maintained, with pride of ownership evident throughout and a long list of big ticket upgrades completed inside and out. The main floor features a functional layout, with a spacious living room connecting to a cozy dining room and a kitchen with plenty of storage and cabinet space. 3 spacious bedrooms provide plenty of space for your family. The bright and spacious basement adds valuable living space with a 4th bedroom, pot lights throughout, and a separate entranceperfect for a potential in-law suite or second unit. Peace of mind comes with recent big-ticket updates including the roof, furnace with humidifier (2023), a whole-home Generac generator, water softener, reverse osmosis system, washer and dryer (2025), and sump pump with battery backup. Outside, enjoy the privacy of a huge, private fenced backyard ideal for the kids to play, family gatherings, and entertaining. An attached garage and a huge driveway that accommodates 5+ vehicles provide plenty of parking. Whether youre a first-time buyer, downsizer, or someone looking for a home with in-law suite potential, this property checks every box. Move-in ready, upgraded, and close to shops, schools, parks, and Lake Scugogthis is a fantastic opportunity in one of Port Perrys most desirable locations. (id:61476)
815 Westwood Drive
Cobourg, Ontario
Recently vacated and freshly painted, this classic 3 bedroom, 2 bath bungalow is in move-in condition and available for a quick occupancy. Located in the historic lakeside Town of Cobourg, this wonderful residence is sited on a nice, fully serviced lot in a very desirable mature neighbourhood and backs onto Westwood Park. The open concept floor plan will appeal to Buyers of all ages; whether you're starting out, downsizing or have a growing family, this home offers astute Buyers an unbeatable homeownership opportunity. If you're searching for a great location, nice space and an affordable price, this property is for you. Priced to sell......act now! (id:61476)
195 Castlebar Crescent
Oshawa, Ontario
Location, Location, Location, Welcome to 195 Castlebar Crescent, a beautifully renovated home nestled in a quiet and family-friendly neighborhood, situated on a premium lot with no houses behind, on the Whitby/Oshawa Border. This property has been Tastefully and professionally renovated from top to bottom with over $150,000 spent in high end materials and designer finishes, offering high-end herringbone hardwood flooring, elegant coffered ceilings, and a sophisticated electric fireplace that adds both style and warmth to the living space. The stunning kitchen features quartz countertops, a matching quartz backsplash, and brand-new stainless steel appliances. It opens up to a lovely covered deck, perfect for outdoor dining and relaxation. Upstairs, you will find three spacious bedrooms, two fully renovated bathrooms, and gleaming hardwood floors that flow throughout. The custom oak staircases are accented by seamless glass railings and detailed trim work that showcase the exceptional craftsmanship throughout the home. The basement offers a fully functional second unit with a private separate entrance, high-quality vinyl flooring, a modern kitchen, a spacious bedroom, and a beautifully finished bathroom, making it ideal for extended family or potential rental income. New roof, newly landscaped driveway and porch. Located just minutes from Highway 401, Oshawa Go Station, Oshawa Centre, local shops, and within walking distance to the Civic Recreation Complex, this home offers comfort, convenience, and flexibility all in one thoughtfully designed package. (id:61476)
25 - 506 Normandy Street
Oshawa, Ontario
This Is What You Have Been Waiting For!! Just Unload Your Stuff Here And Start Enjoying Your Own Home!! Nothing Needs To Be Done Here!! Seller Had Done Awesome Job For You To Enjoy!! This Beautiful//Upgraded And Cozy 3 Bedrooms Townhouse With Finished Basement And 2Full Washrooms!! Chef;s Dream Kitchen With Modern Quartz Counter Top With Matching Backsplash/ Stainless Steels Appliances With Centre Island And A Large Window!! Beautiful Accent Wall With Tv For You To Enjoy!! Carpet Free House!! Laminate Through Out The House!! Upgraded Bathrooms!! Mirror Closets!! Finished Basement With Electric Fire Place And Pot Lights With Den/Office/Media Room With One More Upgraded full bathrooms. (id:61476)
44 Canadian Oaks Drive
Whitby, Ontario
Welcome to 44 Canadian Oaks Drive A Beautifully Updated Home in One of Whitbys Most Desirable Neighbourhoods!This charming property features a functional layout with 3 spacious bedrooms on the upperlevel, plus an additional bedroom in the fully finished basement perfect for families,guests, or a home office. Enjoy hardwood floors throughout, an upgraded kitchen with quartz countertops and a stone backsplash, as well as updated bathrooms on the main and second floors.The primary bedroom offers ample closet space and ensuite access to a stylish 4-piece bath.Recent updates include a new front door and garage door (2022), boosting curb appeal and energy efficiency.The finished basement adds versatile living space, complete with a large rec room, bedroom,and a full bathroom, ideal for entertaining or extended family.Set on a large lot, the backyard is easily accessed through a single garage door opening to the rear yard great for outdoor entertaining, kids play, or extra storage. The double car garage provides plenty of parking and convenience.Located in a family-friendly neighbourhood close to parks, top-rated schools, public transit,and all essential amenities, this home combines comfort, style, and location.Dont miss your chance to own this exceptional home in the heart of Whitby! (id:61476)
73 Cecil Found Crescent
Clarington, Ontario
Beautifully updated 3-bedroom, 3-bath detached home in one of Courtice's most family-friendly neighbourhoods. Set on a quiet crescent close to parks, schools, and community amenities, this move-in ready home features modern updates and a comfortable layout designed for todays lifestyle. Step inside to find new flooring throughout the main and upper levels, freshly painted interiors, and an inviting open-concept design. The refreshed kitchen showcases updated cupboards, a new backsplash, and new countertops and sinks in both the kitchen and bathrooms. The main floor also features a bright eat-in area with a walkout to the backyard. Upstairs, the primary suite includes his-and-hers closets and a 4-piece ensuite. The additional bedrooms are spacious and versatile for family, guests, or office space. The basement has been fully finished, providing extra living space for a rec room, home office, or gym. Other recent updates include a new vanity, floor, and paint in the powder room, plus a newer deck and garden shed in the private fenced backyard perfect for outdoor entertaining. Go to realtor link for floor plans, feature sheet and additional videos ** This is a linked property.** (id:61476)
3 Royal Collection Way
Whitby, Ontario
Amazing Opportunity To Own A 3.5 years New Elegant Brooklin Model Townhome Built By Manorgate Whitby. Located In One Of Whitby's Most Sought After Communities. This 1940 Sqft Home Features A Spacious Design Complete With Luxury Finishes. Great & Abortable home for first Buyer!!! Walking distance To All Your Needs: Public Transit, No Frills, Shoppers Drug Mart, High Rank Schools, Highway 412, Minutes To The 401, Go Station, Tim Hortons, All restaurants, Sports Centre & Library. (id:61476)
40 Soltys Drive
Whitby, Ontario
Welcome to a home where elegant design meets the heart of family living. This impressive 2-storey brick home blends modern sophistication with thoughtful comfort - perfect for growing families. Step inside and be greeted by soaring ceilings, rich oak floors, and custom features such as grand staircase, feature walls and wood accent designs that sets a tone of quiet luxury. The open-concept layout flows beautifully from the living and dining areas into the chef-inspired kitchen - the heart of the home. Featuring imported quartzite stone, premium appliances, and a large island, it's ideal for shared meals, festive cooking, and effortless entertaining. Upstairs, the primary suite offers a peaceful escape with double doors, custom his-and-her closets, and a spa-style ensuite featuring double sinks, a frameless glass shower, and a deep soaker tub. Three additional spacious bedrooms provide plenty of room for kids, guests, or extended family, while a cozy reading nook offers a calm retreat or open concept study/office space. Custom closets and storage, elegant designed laundry room with bamboo counter tops, custom cabinetry and flooring. Professionally designed outdoor spaces extend your living area - with a stone patio, custom fencing, wood planters, and a custom built shed perfect for storage. Inside access to the double garage, main-floor laundry, and over 1,000 sq. ft. of lower-level potential make everyday life both practical and flexible. Located in sought-after West Whitby, this home offers easy access to Hwy 407, 401, and 412, top-rated Durham schools, and nearby parks, trails, and shopping. A truly special home where modern living and family tradition come together beautifully. (id:61476)
30 Thomas Street
Oshawa, Ontario
Fabulous 2-storey home on massive 44 x 135 foot lot. This home has been lovingly cared for and filled with character featuring original hardwood strip flooring, original wood trim and french doors. 3 full bedrooms on the 2nd floor, formal living and dining rooms, upgraded aluminum interlock roof with 50 year warranty to the buyer, furnace and air-conditioner replaced in 2020, high-efficiency hot water on demand, lovely front and rear gardens with additional storage shed and large patio, large carport and extra wide driveway. This home is move in ready. Great commuter location and only minutes to Lakeview park, waterfront trails and the 401. Do not miss this opportunity to get into the market! (id:61476)
116 Barnham Street
Ajax, Ontario
Welcome to 116 Barnham St, a well-maintained 3-bedroom, 3-bath family home in one of Ajax most desirable neighbourhood. The open-concept main floor features a bright living and dining area and a modern kitchen with stainless steel appliances. The spacious primary suite includes a walk-in closet and 4-piece ensuite. Two additional bedrooms provide ample space for family or a home office. Conveniently located near schools, parks, shopping, and major highways. (id:61476)
E8 - 221 Ormond Drive
Oshawa, Ontario
Step into this bright, cozy and spacious end-unit townhouse nestled in a quiet pocket of North Oshawa! Perfectly designed for modern living, this beautifully maintained home is move-in ready and packed with upgrades. Enter into a welcoming main floor that features a sun-filled living and dining area with a walkout to a private, fenced backyard ideal for both relaxing and entertaining. The updated kitchen (2019) offers contemporary finishes, a convenient pantry, and a cozy breakfast area, making meal prep a breeze. Enjoy peace of mind with recent updates including a high-efficiency gas furnace and central air (2015), updated windows, and hardwood flooring in the entryway and hallway. Upstairs, you'll find brand-new carpeting throughout the second floor and a renovated bathroom showcasing a modern vanity, stylish backsplash, and updated flooring. The spacious primary bedroom features a large walk-in closet with organizers, providing both charm and functionality. This well-maintained home is ideally located close to schools, shopping, dining, and public transit, all at your finger tips! Maintenance fees include water, lawn care, and snow removal for added convenience. Don't miss this fantastic opportunity to own a beautifully updated home in a prime location. (id:61476)
1738 Rockwood Drive
Pickering, Ontario
Absolutely Stunning ** Custom Built 2014 ** Prestigious Highbush Neighbourhood ** Quiet Street ** 5+1 Bedrooms * 7 Baths * All 5 Bedrooms with a Bathroom ** Over 4600 Sq. Ft. plus 1900 Sq. Ft. Finished Basement - TOTAL 6500 Sq. Ft. * 167 Ft. Deep Lot * 3 Car Garage * 10 Ft. Ceilings on Main Floor * 9 Ft. Ceiling on 2nd Floor & Basement * 20 Ft. Ceiling in Foyer * Hardwood Floors, Crown Moulding and Wainscoting on Main & 2nd Floor * Spiral Oak Stairs with Wrought Iron Spindles * Gourmet Kitchen with Large Island, Quartz Counters, Butler's Pantry, Walk-In Pantry and Wine Fridge * Coffered Ceiling in Living and Family Room * 2 Sided Fireplace Between Kitchen and Family Room * Parking for 9 Cars * One Bedroom In-Law Suite with Separate Entrance * Interlocking Back and Front * (id:61476)
29 - 2506 Bromus Path N
Oshawa, Ontario
Experience the charm of modern living in this stunning, spacious townhouse, perfectly situatedon a premium ravine lot in the sought-after "New" North Oshawa. Spanning 1,800 square feet,this home offers an open concept design that seamlessly blends comfort and style. With an abundance of well-placed windows, natural light floods the space, creating an inviting atmosphere. Imagine your mornings on one of the two decks, sipping coffee while overlooking a serene ravine, or hosting family gatherings with backyard access, that beckons relaxation and enjoyment. This home is an ideal sanctuary for busy families juggling varied work schedules, featuring a versatile basement/recreational room-perfect for a home office, children's play area, or a cozy entertainment zone.The kitchen boasts stainless steel appliances, including a built-in dishwasher, complemented by a sleek backsplash that enhances its appeal. Provisions for garage access from inside the condo only require a door installation, adding to the convenience. Located just minutes from Durham College, Costco, an array of restaurants, banks, and other retailers, this townhouse is surrounded by essential amenities. Outdoor enthusiasts will love the bike and walking trails just steps away, with easy access to public transport and a mere drive from Hwy 407 (free to 412 and Pickering!). Furthermore, the reasonable condo fees cover snow removal, grass cutting, lighting, other maintenance, and visitor parking, making life here even easier. Seize this opportunity to buy now and take advantage of a longer closing. Forget about price games - make your offer anytime and secure this breathtaking home today, complete with all essential appliances, window coverings, and light fixtures.Don't miss your chance to live in this beautiful haven. Book a viewing now! (id:61476)
320 Smith Street
Brighton, Ontario
Welcome to 320 Smith Rd, Brighton ON One-of-a-Kind Brick Home on 8.5 Acres. Discover a rare opportunity with this versatile brick home set on a picturesque 8.5-acre lot just minutes from downtown Brighton. Offering incredible income potential, the property features two self-contained living spaces under one roof. The main residence boasts a spacious 3-bedroom layout, ideal for family living, while the attached 1-bedroom suite offers privacy and flexibility perfect for multi-generational living, rental income, or a smart addition to your investment portfolio. Enjoy the peace and privacy of expansive acreage with endless possibilities for recreation, gardening, or future development. Whether you're looking to live in one unit and rent the other, or simply create space for extended family, this property delivers unmatched versatility and value. Highlights include, unique brick home with 2 separate living units, 3-bedroom main unit and 1-bedroom private suite, Set on 8.5 acres of scenic land, Excellent multi-generational or rental income potential, Ample space for outdoor living and recreation. Don't miss your chance to own this exceptional property that combines country charm, flexibility, and investment opportunity all in one. (id:61476)
2580 Lakeridge Road
Uxbridge, Ontario
Entertainers Dream and Paradise Just Outside the City. This Stunning Prime Piece Of Real Estate Sits on an Amazing 6+ Acre Forested Lot, Surrounded by Mature Trees, Scenic Landscape and Includes a Gas-Heated Salt-Water Pool. Recently $400K-Remodeled 5-Bedroom Custom-Built Home is Defined by Attention to Detail and Boasts 4,200 Sq. Ft. of Living Space. Features Include Elegant Formal Living and Dining Rooms with Fireplace. Sunken Family Room with Stone Gas Fireplace. Office Overlooks Beautiful Gardens. Modern Family Sized Kitchen with Centre Island and Multiple Walkouts to Patio and Gardens. Large Breakfast Area with Fireplace. The Primary Bedroom is One to Behold, Includes a Luxurious 5-piece Ensuite, W/I Closet and Walk-Out to a Huge Wrap-Around Balcony Overlooking Majestic Scenery. Three More Generously Sized Bedrooms. Large Second-Floor Hallway with a Bench and Cozy Reading Area. Bedroom on Ground Floor Turned Into a Gym Space. 2 Bonus Rooms Behind Garage are Perfect for Hobbyist / Business. The Grounds Are Meticulous with Its Gardens, Patio, Decks and Walk Ways. Minutes from Town of Uxbridge, 2 Ski Resorts and Hiking Trails. Welcome Home! (id:61476)
1195 Kettering Drive
Oshawa, Ontario
Stunning two-story free hold town house offers modern living at its finest. A Stylish Kitchen With Top-Quality Appliances And Ample Counter Space, Dining Room, Breakfast Area And A Great Room For Family Gatherings. 2200 square feet of livable space With upgraded flooring and hardwood throughout the main floor, the kitchen, dining room, and great room seamlessly flow together. The second floor features four spacious rooms, including The Primary Bedroom Features a Large walk-in Closet and hardwood floor and a Luxurious Ensuite Bathroom Complete with A Spa-Like Shower and Soaking Tub. Other 3 bedrooms use 3 piece bath room, Additionally, there is a bathroom in the basement (3-piece), a bathroom on the main floor (2-piece), and basement is finished by the builder. Located close to Kettering Park, this home offers convenient access to outdoor recreation. Close To Everything Such As Walmart, Home Deport. Perfectly situated near Durham College and Eastdale Vocational Institute, it's an ideal choice for students or professionals. Don't miss out on this exceptional opportunity. Walk out to deep backyard to enjoy your summer. (id:61476)
26 Lurosa Crescent
Whitby, Ontario
Welcome to 26 Lurosa Crescent, Whitby!This beautiful, bright, and spacious all-brick 2-bedroom, 2-bathroom home sits on a large private corner lot with no sidewalk and features a two-car garage plus parking for four cars on the driveway.The stunning open-concept main floor (approx. 1,330 sq. ft.) offers both a living room and family room with a cozy gas fireplace, as well as a convenient main-floor laundry room. The kitchen includes a breakfast bar and an adjoining dining area with a walkout to a large family-sized deck overlooking the private fenced backyard-perfect for entertaining family and friends.Abundant oversized windows with California shutters and south exposure fill the home with natural light, creating a warm and inviting atmosphere. Ceramic and laminate flooring throughout and solid oak stairs leading to the basement add to the quality finishes.The spacious basement offers high ceilings, a rough-in for a 4-piece bathroom, and endless potential for future customization.Enjoy peace of mind with numerous updates:Roof shingles (5 years)Gas furnace & air conditioner (2 years)Front windows (4 large, 7 years)In-ground sprinkler system (2024)This home is the perfect combination of comfort, style, and functionality - ready for you to move in. (id:61476)
39 Harkness Drive
Whitby, Ontario
Beautiful 4-Bedroom Home In Prime Whitby Location - Move-In Ready!Welcome To This Stunning 4-Bedroom Home Nestled In One Of Whitby'S Most Sough-After Neighborhoods! Featuring A Functional And Spacious Layout, This Freshly Painted, Carpet-Free Home Offers Comfort, Style, And Convenience For Families. Enjoy A Bright And Inviting Separate Family Room And Dedicated Study Area-Perfect For Working From Home Or Quiet Evenings. The Kitchen Is A Chef'S Dream, Boasting Stainless Steel Appliances, A Gas Stove, Granite Countertops, And A Cozy Breakfast Area Ideal For Morning Coffee Or Casual Meals. Upstairs, You'll Find Four Generous Bedrooms, Including A Luxurious Primary Suite With A 5-Piece Ensuite Featuring A Relaxing Jacuzzi Tub. The Elegant Hardwood Staircase, Upgraded Finishes, And Brand-New Laminate Flooring On The Second Floor Add To The Home'S Contemporary Charm. Step Outside To A Beautifully Maintained Backyard, Perfect For Entertaining Or Relaxing, Complete With A Natural Gas Bbq Line-Ideal For Effortless Outdoor Cooking All Season Long. Located Just Minutes From Top-Rated Schools, Parks, Shopping, Highway 401 & 407, And More, This Home Offers The Perfect Blend Of Lifestyle And Location. ** This is a linked property.** (id:61476)
253 Fairlawn Court
Oshawa, Ontario
BRICK BUNGALOW 2+2 BEDROOM HOME ON A CUL-DE-SAC LOCATION. ACCESS FROM THE MATURE TREED BACKYARD TO THE BASEMENT. LOCATED IN THE NORTHWEST AREA OF OSHAWA IN THE MCLAUGHLIN COMMUNITY. RENOVATED KITCHEN. LARGE LIVINGROOM WITH PICTURE WINDOW. OPEN CONCEPT. RENOVATED KITCHEN WITH WALK OUT TO DECK OVERLOOKING THE PIE-SHAPED LOT. 7 APPLIANCES. BRIGHT RECREATION ROOM WITH FULL SIZE WINDOW ABOVE GRADE AND ACCESS TO BACKYARD, PLUS 2 MORE BEDROOMS WITH ABOVE GRADE WINDOWS. 200 AMP SERVICE. STORAGE AREA UNDER GARAGE VIA BACKYARD. (id:61476)
203 Bullis Road
Brighton, Ontario
Beauty on Bullis - A Private Country Retreat on 4.34 Acres! This beautifully renovated 3+1 Bedroom, 4 Bathroom home offers the perfect blend of modern updates and serene privacy. Nestled on a landscaped 4.28 acre lot, the property is designed for both relaxation and entertaining. Step inside to a layout encompassed with natural light and filled with stylish finishes throughout. With three expansive decks, you'll always have the perfect spot to take in the surrounding views or host family & friends. The finished basement with a walk-out extends your living space and provides endless possibilities for a games room, media area, or in-law potential. Unwind after a long day in your hot tub, surrounded by mature trees and nature. The beautifully landscaped grounds create a private oasis, ideal for those seeking a quiet escape. An attached two-car garage offers plenty of storage and convenience. Whether you're enjoying your morning coffee on the deck, evenings in the hot tub, or simply soaking up the peace and quiet - 203 Bullis Road has it all! (id:61476)
1270 Ontario Street
Cobourg, Ontario
Welcome to 1270 Ontario Street in Cobourg a fabulous brick bungalow set on an exceptional double lot that feels like your own private estate. Mature hedges line the front, creating complete seclusion while framing this charming home. Inside, the bright and classic 3-bedroom, 2-bath layout has been enhanced with thoughtful updates including a redesigned kitchen with quartz counters, stainless appliances, new kitchen cabinets, refreshed flooring, new garage doors/garden doors, new windows, new gutters/soffits/fascia, updated electrical, and a thoughtfully renovated main bath. Sunlight fills every room, offering warmth and comfort throughout. A true highlight is the attached double car garage, adding convenience and curb appeal. Step outside to your private retreat a spacious patio shaded by a magnificent maple tree, with endless yard space for entertaining, gardening, or future expansion. The sheer size, privacy, and versatility of the lot sets this property apart, offering a rare blend of charm, upgrades, and outdoor living. (id:61476)
332 Ridout Street
Port Hope, Ontario
With its commanding presence, this elegant Victorian residence stands as a timeless testament to craftsmanship and design. Poised on a generous half-acre lot in the heart of Port Hope, it offers a rare opportunity to step back into an era of grace and romance, while embracing the comfort and convenience of modern living. Inside, more than 2,500 square feet of total living space unfolds across light-filled rooms where period character harmonizes seamlessly with contemporary upgrades. Exquisite original millwork and soaring ceilings are complemented by a custom kitchen, a well-appointed mudroom with laundry, and the comfort of central air and heating. The main floor also features a separate family room and a gracious living room, each anchored by its own fireplace while the dining room opens to a charming covered side porch, ideal for morning coffee or quiet afternoon read. The second floor continues the theme of scale and craftsmanship, offering five bedrooms, including a primary with a private ensuite. A beautifully designed four-piece bathroom, complete with double sinks and an expansive glass shower, further enhances the homes livability. The lower level provides exceptional potential, with impressive ceiling height and durable poured concrete floors. Equally captivating, the exterior grounds have been thoughtfully landscaped into a private oasis. Towering twelve-foot cedar hedges embrace the property, while an expansive back patio with pergola sets the stage for relaxed al fresco dining. A detached garage/barn with loft presents versatile options for a workshop, studio, or secluded retreat. Perfectly situated just moments from the Port Hope Golf & Country Club and within an effortless walk to the towns historic core and Trinity College School (TCS), 332 Ridout Street invites you to slow down, breathe deeply, and begin your next chapter in timeless style. (id:61476)
308 Henry Street
Cobourg, Ontario
Set along a charming downtown street, this 1850s heritage home blends timeless character with modern comforts, offering generous living space inside and out. Designed with entertainers in mind, the property features an inground pool, hot tub, and a pool house with its own guest bathroom. Step through the front entry hall and discover period details and charm. The front living room is bathed in natural light from a large window and enhanced by built-ins. The space flows seamlessly into the formal dining room. The back hall with walkout leads to a spacious, updated kitchen with exposed brick, a large island with breakfast bar, farmhouse-style sink, pendant lighting, stainless steel appliances, subway tile backsplash, and open shelving. An adjoining breakfast room offers a bright spot for morning coffee, complete with coffee bar, drinks fridge, fireplace, and desk nook. The family room creates the perfect setting for cozy evenings. A guest bathroom and laundry area complete the main floor. Upstairs, the primary bedroom offers double closets and abundant natural light, while the bathroom features wainscoting detail. Five additional bedrooms feature unique touches, including exposed brick and decorative fireplaces. A second bathroom with a double vanity, cozy sitting area, and a walk-in closet. Outdoors, a picturesque front veranda overlooks the property, leading to the expansive pool and patio area with plenty of room to lounge. The poolside cabana boasts a walk-up bar with sink, entertaining space, and a guest bathroom. A secluded patio offers an ideal spot for alfresco dining, relaxation and a hot tub. Mature trees, perennial gardens, an invisible fence, and a detached garage complete the property. All this, just steps to downtown shops, schools, Cobourg Beach, the marina, and with easy access to the 401, this remarkable home offers the perfect opportunity to set down roots in Northumberland. (id:61476)
92 Orange Street
Cobourg, Ontario
Discover this beautifully maintained detached-triplex house, brimming with character and versatility, perfectly situated in the vibrant core of downtown Cobourg. Just a short stroll to sandy beaches, the marina, and the boutique shops and restaurants along King Street, this property offers both family home and investment potential. Inside, you'll find three separate properties. Unit C: A spacious 2-bedroom + den, 1.5 bath unit. Unit B: A stylish 1-bedroom, 1 bath unit. Unit A: A bright 1-bedroom + den, 1 bath unit. All units have been thoughtfully renovated, creating a blend of modern comfort and timeless charm. This property also provides room to grow, as R4 zoning allows for up to four units. A bachelor suite could easily be added, or the two one-bedroom units (Unit A and B) could be seamlessly converted back into a single-family home. This flexibility makes the property ideal for investors, multi-generational living, or those seeking to balance personal use with extra rental income. Recent updates ensure peace of mind, including new windows, a durable steel roof, updated plumbing, and modernized electrical systems. Practical features further elevate the value: an attached 3-car garage with workshop/storage, four outdoor parking spaces, and a very spacious garden with shed, perfect for tenants or personal enjoyment. Whether you're looking to expand your portfolio, generate strong rental in come, or create a multi-family haven, this centrally located Cobourg gem is a rare and rewarding opportunity. (id:61476)
554 Elizabeth Street
Cobourg, Ontario
OPEN HOUSE -SUN FROM 12PM-2-PM! This beautifully maintained 3-bedroom, 2-bath home offers modern updates, natural light, and a family-friendly location. Nestled in a sought-after neighbourhood, it is just a short stroll to local schools, parks, and community amenities, making it ideal for putting down roots. Step inside to discover a bright and inviting living room, where large windows let the sunshine pour in, perfect for enjoying a morning coffee or unwinding with family at the end of the day. The thoughtful backsplit design creates a natural flow between living spaces, offering comfort and flexibility for today's lifestyle. The home has been freshly updated throughout, including a stylish modern bathroom that brings a touch of contemporary elegance. With three comfortable bedrooms, there's space for the whole family, a home office, or a welcoming guest room. Outside, a detached garage provides handy storage or workshop potential, while the private yard is ready for summer barbecues, children's playtime, or simply relaxing in your own green space. With its move-in-ready updates, warm and welcoming atmosphere, and unbeatable location where kids can walk to school in minutes, this home is more than just a place to live, its a lifestyle. (id:61476)
26 Ward Drive
Brighton, Ontario
Welcome to 26 Ward Drive in beautiful Brighton, Ontario. This 10-year-old all-brick bungalow offers a bright, open-concept layout. The kitchen features abundant cabinetry, stainless steel appliances, and a large breakfast bar. Cathedral ceilings and pot lights enhance the spacious living room, while the dining area opens through French doors to a covered deck overlooking a fenced backyard with no houses behind and a natural gas BBQ hookup. The primary bedroom includes a 4-piece ensuite and walk-in closet. A second bedroom, 4-piece main bath, and an office/sitting room or potential third bedroom complete the main floor. The full basement features insulated and studded walls, ready for your finishing touch. Located in a quiet, friendly neighbourhood steps to the lake and near Presquile Provincial Park with its walking trails and bike paths is an ideal place to relax, unwind and call home. **This home is not part of the Brighton By The Bay Community so Is not bound by its restrictions, by-laws, rules and regulations or monthly fees** (id:61476)
147 Memory Lane
Brighton, Ontario
Incredible Multi-Family Potential! This sprawling 6,299 sq.ft. bungalow sits on a 1.15-acre waterfront lot with approximately 180 feet of shoreline, offering breathtaking panoramic views of Lake Ontario from Presqu'ile Point to Bald Head Island. Located on a quiet, private lane, the shoreline is fully protected with concrete and stone, with steps leading to the water for easy access. Ideal for large families, entertaining, or investment opportunities, the home features 6 spacious bedrooms, 5 bathrooms, 2 full kitchens, and multiple living spaces including 2 sunrooms. A separate entrance to the basement and a main floor 2-bedroom in-law suite provide flexible living arrangements. The upper loft boasts a 2-piece ensuite and walk-out to a second-floor deck with stunning lake views. Additional highlights include vaulted and cathedral ceilings, a sauna, patio, two decks, a balcony overlooking the lake, and an attached 2-car garage. Just over an hour from Toronto, and only minutes from Brighton, Trenton, Presqu'ile Provincial Park, and Barcovan Golf Club. Boat, swim, relax & enjoy your private lakeside escape perfect as a year-round residence, vacation retreat, or investment property. The wait is over! (id:61476)
70 Greenaway Circle N
Port Hope, Ontario
Nice family home located in one of Port Hope MOST desirable neighbourhoods!! offer two spacacious bedrooms plus loft, 2 1/2 bathrooms, modern open concept, full basement, garage, second floor laundry area, cathedral ceilings, minutes to the hwy 401, lake, schools and shopping (id:61476)
7085 County Rd 65
Port Hope, Ontario
Welcome to 7085 County RD 65. This Custom Built Modern & Elegant Residence! Luxury Finishes Throughout. 33.40 Acres Of Paradise Mature Trees, Extremely Private. 3286 Sq Ft Of Main Floor Living Space. This Home offers the perfect combination of a Modern build & Country Charm. Ample Room To Entertain, With A Dream Kitchen, Top Of The Line Appliances, Walk In Pantry. Primary BR Includes A Beautiful Ensuite And A Huge Walk In Closet. Main Floor Laundry,10' Ceilings Throughout. This Vast property offers 2 Frontages. 10 Minutes from the 401 & 407 for easy commuting. Apply to the MNR to get the taxes reduced by APPROX 75% This is the home you have been waiting for! (id:61476)
401 Lakeshore Drive
Cobourg, Ontario
Imagine waking up to the serene sounds of rolling waves in this breathtaking Lake Ontario home in Cobourg, where dreams of lakeside living come to life. With over 100 feet of waterfront and an indoor pool, this spacious traditional home is an ideal retreat for families. Step into a generous front entryway leading to the heart of the home, where each room is thoughtfully designed for entertaining and everyday comfort. The living room boasts wood floors, a cozy fireplace, and built-in shelving. The formal dining room, adorned with wainscoting and filled with light from a charming bay window, is ready to host everything from intimate dinners to grand holiday feasts. The kitchen complements this entertaining space with rich wood cabinetry, stone countertops, an under-mounted sink, and built-in appliances. A breakfast nook with a walkout to the backyard offers the perfect setting for morning coffee by the lake. For those with a love for mid-century design, the main floor family room exudes vintage appeal. A brick fireplace with built-in candle nooks, vertical wood panelling, wood floors, and expansive windows lend this space a warm, inviting ambiance. Additionally, a tranquil sunroom with a walkout to the patio allows for a cozy indoor experience while being close to nature. The sunroom connects seamlessly to the indoor pool and hot tub, complete with wood-clad walls and ceiling, and surrounded by windows. A three-piece bathroom completes the main floor. The second floor offers five generously sized bedrooms, with a full bathroom and a pocket door to separate the shower and water closet, which is ideal for family use. Enjoy a private backyard with an interlocking patio surrounded by mature trees and perennial gardens. The green space leads down to the Lake Ontario shoreline, making this property a lakeside haven that seamlessly blends nature, elegance, and comfort. Moments to downtown amenities and easy access to the 401. (id:61476)
194/198 Brock Street W
Uxbridge, Ontario
Two Houses, Three separate Units, and a Storage Barn! Incredible opportunity for investors, developers, or buyers seeking income-producing potential and multi-generational living in a prime location featuring 90 feet of frontage on Brock Street West. This versatile property includes 194 Brock St W, a registered 2-unit home offering a 1-bedroom main floor unit and a freshly updated 2-bedroom second floor unit. The upper unit has been newly painted and carpeted and is currently vacant, ready for immediate occupancy or new tenants. Each unit in 194 Brock has its own driveway and private entrance, providing excellent separation and rental appeal. Recent updates since 2022 include a new roof and furnace. The two-storey home offers 1,724 square feet of living space (per MPAC). Next door, 198 Brock St W is a detached 2-bedroom bungalow with an updated bathroom, a finished partial basement, and several key upgrades since 2022, including a ductless heat pump system with three interior units, baseboard heater in the crawl space, black chain link fence, and enhanced insulation. This home offers 1,322 square feet of living space (MPAC) and complements the income potential of the entire property. All three units have their own owned hot water heaters, and a large storage barn (sold as-is) adds further value for storage or possible future use. This property is ideal for those looking to live in one unit and rent out the other two, or accommodate extended family with privacy and comfort. 2024 Property Taxes: 194 Brock $4,583.43; 198 Brock $4,247.14. Buyers are advised to perform their own due diligence regarding the potential to sever the properties. This is a rare chance to own a multi-unit, multi-generational property with strong income potential in a growing community. 198 Brock is Duplex as per MPAC/194 Brock is Single Family as per MPAC (id:61476)
11 Kilpatrick Court
Clarington, Ontario
Immaculately Maintained All Brick Detached 4 Bed, 4 Bath Home Located On A Premium Lot Backing On To The Park In A Quiet, Highly Desirable Bowmanville Neighbourhood With A Separate Entrance To The Basement! This Home Is Bright And Features An Open Concept Layout, Hardwood Floor On Main Floor, Oak Staircase, Large Living Area With Fireplace, Huge Open Concept Kitchen With Large Breakfast Bar, Lot Of Cabinets & S/S Appliances. Walk Out To Deck From The Breakfast Area Overlooking The Park, Prime Bedroom With A 4-Pc Ensuite & Walk-In Closet, 3 Full Bathrooms On 2nd Floor, Open Concept 2nd Floor Loft, Double Door Entry, Laundry Conveniently Located On The 2nd Floor, Garage Access From Inside The Home. This Home Is Located Minutes To 401, Walking Distance To All The Big Box Stores, Restaurants, Public Transit, Schools & Parks, & All Other Amenities! The Perfect Blend Of Comfort And Convenience! **EXTRAS** S/S Stove, S/S Fridge, S/S Dishwasher, S/S Microwave above the range, Washer, Dryer, Home Water Filtration System & CAC. Hot water tank is rental (id:61476)
8 Fairbairn Court
Clarington, Ontario
Chill Vibes & Modern Living on a Quiet Court! Welcome to 8 Fairbairn Court, a beautifully updated 3+1 bedroom, 3-bath semi-detached home tucked away on a private, family-friendly cul-de-sac, just minutes from HWY 401 for easy commuting. This move-in-ready gem sits on a massive pie-shaped lot with a fully fenced backyard, perfect for entertaining or unwinding. Enjoy summer BBQs on the spacious deck, kick back on a separate relaxation platform, and take advantage of two large storage sheds and plenty of space for gardening. Step inside to a bright, open-concept main floor featuring a newly renovated modern white kitchen with stainless steel appliances, fresh paint throughout, and laminate flooring; carpet-free for easy maintenance. Upstairs, you'll find 3 generously sized bedrooms and updated bathrooms that blend style with comfort. Perfect for down-sizers, multi-generational families or anyone wanting main-level convenience. The fully finished lower level offers serious bonus space with a huge rec room, a moody and cozy living area, a 4th bedroom, and a 4-piece bath with a deep Jacuzzi tub (jets as-is), ideal for guest quarters, in-law potential, or teen retreat. There's also a home office nook, a dedicated laundry area, and smart under-stairs storage. If you're looking for modern updates, chill vibes, and tons of space both inside and out, this one checks all the boxes. Come and take a look! (id:61476)
28 Palace Street
Scugog, Ontario
Outstanding property! Tucked away in the quiet upscale Hamlet of Epsom this executive estate on nearly an acre of pristine, landscaped grounds offers a private and serene retreat for the discerning homeowner. This spacious and meticulously maintained property features 5 bedrooms, including a fully self contained very comfortable large 1 bedroom in law suite with a separate entrance making this residence ideally suited for professionals, extended family and guests. INTERIOR HIGHLIGHTS INCLUDE: Welcoming Foyer with beautiful hardwood and ceramic throughout the main floor. Large office is perfect for remote work or study. Living room with a gas fireplace and bright window overlooking the backyard. Well designed kitchen with granite counters, large centre island and ample maple cabinetry. Refrigerator ('24) dishwasher ('23) Walk out to deck. Mudroom with garage access. Main floor laundry. The second level has new flooring ('22) throughout. Luxurious semi-ensuite bathroom ('21) that invites you to immerse yourself in comfort with class -you deserve it! The lower level has high ceilings with above grade windows, a large 4th bedroom currently used as an exercise room, a spacious family room with a gas fireplace and lots of room for games, a workshop and plenty of storage. A 5 ton Geothermal heating and cooling system ('12) for year-round energy efficiency and lower costs. ADDTIONAL FEATURES: In-law suite with a large 5th bedroom, Separate entrance and screened-in balcony with lovely views over the expansive lawn & gardens. Two double garages, both are insulated and one is heated. One has a 220V welders plug. Huge Paved Driveway ('23). Gazebo and deck (2023). Hydro is available at the shed and gazebo. All of this located on a quiet no exit street in an area of prestigious estate homes. Located just minutes to the shops and restaurants of both Uxbridge and charming lakeside Port Perry. It's a super easy commute to city centres. (id:61476)
23 Furniss Street
Brock, Ontario
Welcome to 23 Furniss St! Spacious detached Belmont Model home situated in the beautiful Seven Meadow subdivision of Beaverton in a very family oriented community. This home features 4 very spacious bedrooms, two with walk-in closets and ensuite baths,open concept main floor with 9ft ceilings with very functional layout, formal living and dining rooms, and hardwood floors. Upgraded stone at front entrance adds to unique curb appeal. Spacious backyard with plenty of room for the children to play and for entertaining. Direct access to garage. Short walk to Lake Simcoe, schools, parks. (id:61476)
1985 Regional Road 13 Road
Brock, Ontario
Welcome to The Hideout - The renovated 4 Bedroom farmhouse of your dreams w/ attached 1 Bedroom suite! Tucked away just outside of Uxbridge and Port Perry, this fully renovated 19th Century farmhouse sits on 1.91 Acres (per MPAC) w/ sweeping views. Watch sunrise to sunset through oversized windows (2018*) and feel immersed in a private, tranquil retreat setting - especially when the crops rise and The Hideout truly earns its name. Expertly finished, this 3,620 sqft (per MPAC) home is relaxed, inviting to match the effortless ease of the countryside surrounding it while still providing stylish and luxurious finishes. Enter into a spacious foyer w/ heated tile flooring, attached to a self-contained mudroom/dogroom - perfect for kids cubbies, sports gear or other multi-use purposes. A versatile, comfortable country kitchen combines the perfect balance of classic design, contemporary aesthetics and functionality w/ quartz counters and a large centre island overlooking the dining space. The open concept 17 ft x 21 ft living room overlooks the wraparound porch and property including expansive views of the nearby pond, fields and maple lined laneway. A cozy den offers flexible use as a family room, library, office or main floor primary suite w/ a walkout to the fully fenced side yard. Upstairs, the primary bedroom offers stunning East, South, and West views, along w/ an ensuite with heated tile flooring. All bedrooms are generously sized, each offering its own unique view of the peaceful surrounding countryside. A private, self-contained addition serves as a legal accessory dwelling unit ideal for in-laws, young adults starting out or long term guests - perfect for those who will enjoy the close, yet separate, living quarters and the full basement offers untapped potential - expand the main house or enlarge the in-law suite. Outside, enjoy the pea gravel patio, rows of peonies and the 1,000 sqft wraparound porch. Updates: 200 AMP (2019*), Roof (2015*) *Per prior Listing (id:61476)
81 Ewen Drive
Uxbridge, Ontario
Nestled in a mature, family-friendly neighbourhood, this charming 3+1 bedroom lovingly maintained brick bungalow offers the perfect blend of space, privacy, and comfort. Surrounded by lush trees and beautifully landscaped grounds, you'll love the tranquility of suburban living all while being just minutes from top-rated schools, parks, shopping, and local amenities. Step inside through the enclosed front entrance, providing a warm and practical welcome. Enjoy a bright eat-in kitchen, gleaming hardwood floors, and a spacious family room with a cozy fireplace ideal for gatherings or relaxing evenings. The fully finished basement offers even more living space, perfect for a growing family, home office, or guest suite. This much-loved home truly has it all - comfort, charm, and room to grow! This property is ready to move right in. Some photos virtually staged. (id:61476)
7 Os James Hunt Court
Uxbridge, Ontario
Curb appeal is the first thing you notice with this beautiful 4 bedroom bungaloft on prestigious Os James Hunt Court. With rich red brick and a neutral stone facade, interlock walkway and natural stone steps you are welcomed with immediate warmth. Entering the home you'll appreciate the open concept layout across the back of the house including the living room with gas fireplace featuring cultured stone veneer and framed within 2 large windows, the spacious kitchen with stainless steel appliances and quartz countertops and the dining area which walks out to the deck through the patio slider. The principal suite includes a 5 pc ensuite with built in soaker tub and glass shower enclosure and a spacious walk-in closet with wardrobe. The 2nd Bedroom overlooks the front with a gorgeous arched window and has semi-ensuite access to the 4pc main bathroom. Laundry is conveniently located on the main floor while two additional closets provide ample storage for linens and jackets near the foyer. The upper level features two additional large bedrooms with closet organizers and a third full bathroom. The lower level is unfinished, you can visualize the potential with the wide open space and above-grade windows, and includes a rough-in for an additional bathroom. The landscaped backyard features a raised composite deck (permitted 2017 per MPAC) and interlock patio seating area which continues to wrap around to the gate and walkway to the front of the house. **EXTRAS** POTL $277.57 includes street snow removal and garbage/recycle/compost waste removal - full inclusions to be confirmed with the Status Certificate. (id:61476)
547 Old Stouffville Road
Uxbridge, Ontario
Over 11 acres - set in a premium location, on a highly coveted road in Uxbridge, this contemporary modern David Small Designs masterpiece was meticulously crafted with no expense spared. Newly constructed custom residence boasting 4+1 bedrooms & 6 bathrooms. The elegant facade features clean lines, organic textures, & expansive glass windows. Accentuated by rich wood tones & limestone detailing, this home blends beautifully into the breathtaking landscape. Upon entry, soaring ceilings & abundant natural light greet you. The gourmet kitchen & servery combine functionality with luxury. Two primary suites featuring walk-in closets, gas fireplaces, 5 piece ensuite, & private outdoor space. 3 more bedrooms, each with an ensuite & walk-out to decks. The lower level offers an unparalleled entertaining experience featuring a fully equipped second kitchen, recreation room & access to the outdoors. This premier resort-like property provides seamless indoor/outdoor living. Both an entertainer's dream & a private oasis, the outdoor space encompasses a large grassy yard & a stunning cabana, with a fireplace feature, an outdoor kitchen, & dining space. The estate promises leisure & luxury for friends, family, & party guests. The main house garage & second attached garage fit 5 cars. Only a 45 minute drive to Toronto, this residence stands as a testament to luxury living, seamlessly fusing technology, design, & comfort for an unparalleled living experience. **EXTRAS** Recreational options are boundless with cut trails throughout the entire property. The property backs onto lush conservation land and trails, enhancing its serene, countryside appeal. Minutes away, is the vibrant community of Uxbridge. (id:61476)
11601 Concession 3 Road
Uxbridge, Ontario
**Custom-Built Ranch-Style Beauty on 20 Acres of Tranquility**Welcome to this exceptional 2-storey ranch-style custom home, perfectly nestled on a breathtaking 19.86-acre property surrounded by stunning mixed forest. Meticulously overbuilt with premium craftsmanship, this home combines luxurious modern living with unmatched durability and design.Built to last, the home features a **steel roof and steel siding**, offering superior protection, low maintenance, and a sleek modern look that complements its natural surroundings.Inside, youll find an open-concept layout flooded with natural light, high ceilings, and high-end contemporary finishes throughout. The chefs kitchen is as functional as it is beautiful, with **direct access from the oversized double garage**making unloading groceries a breeze with a private entry straight to the walk-in pantry.Step outside to enjoy **two expansive, covered decks**, perfect for entertaining or soaking in the peaceful serenity of your own forest oasis. With **over 1.5 km of private trails** winding through the mixed woods, nature is truly at your doorstep.The **oversized double garage** includes **basement access** and ample space for vehicles, equipment, and storage.A rare opportunity to own a true country retreat designed for lasting comfort, style, and connection to nature. (id:61476)


