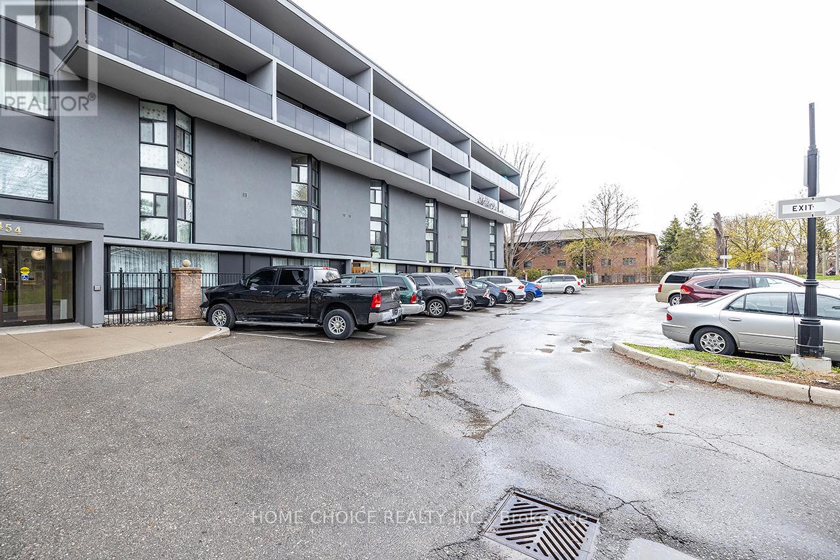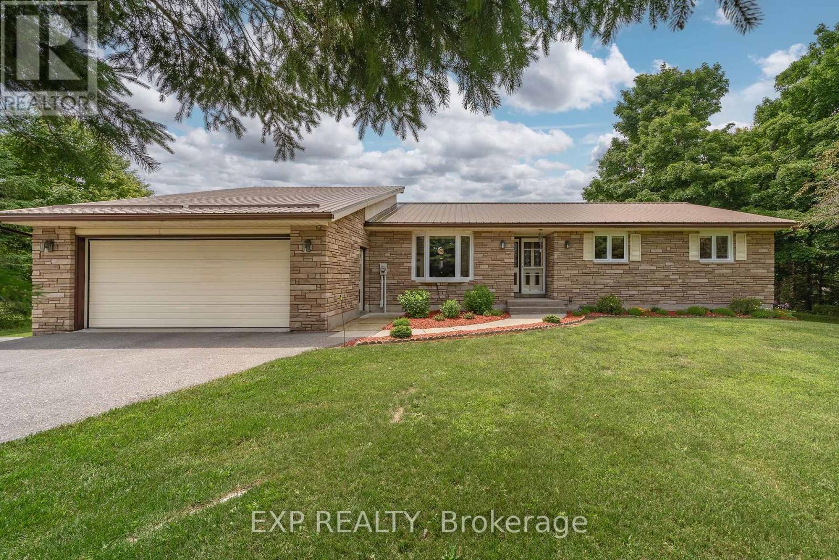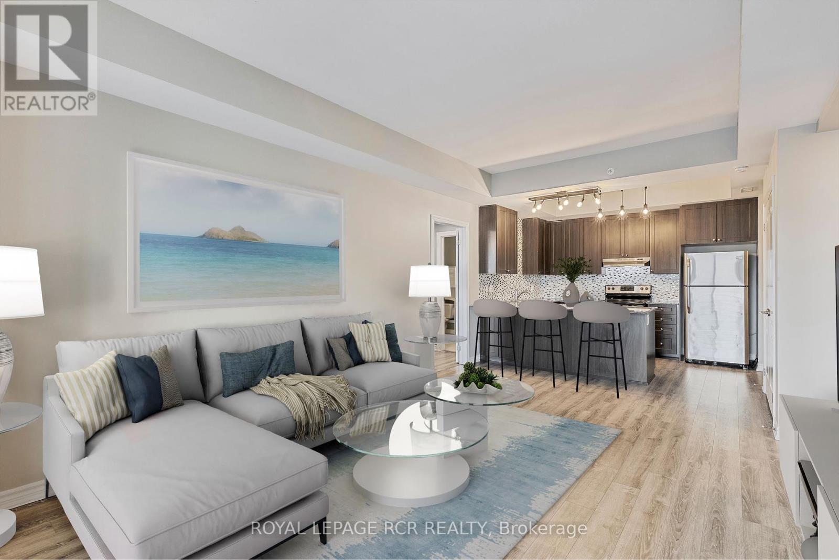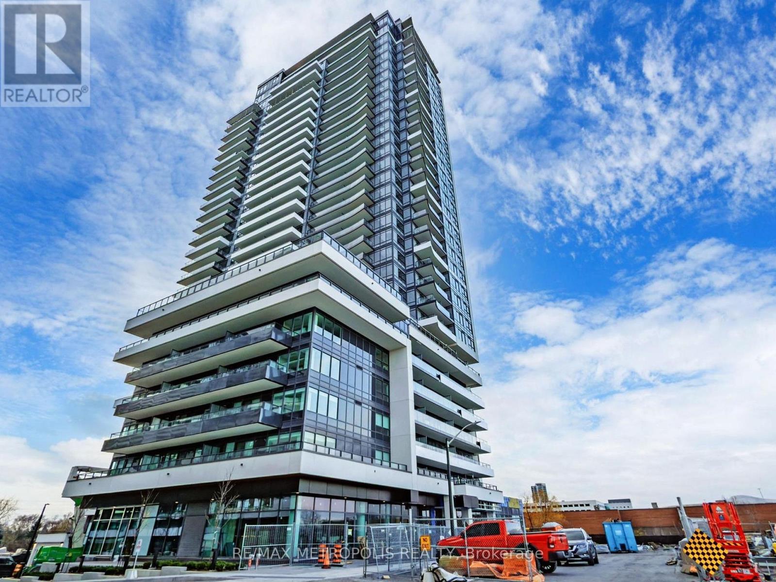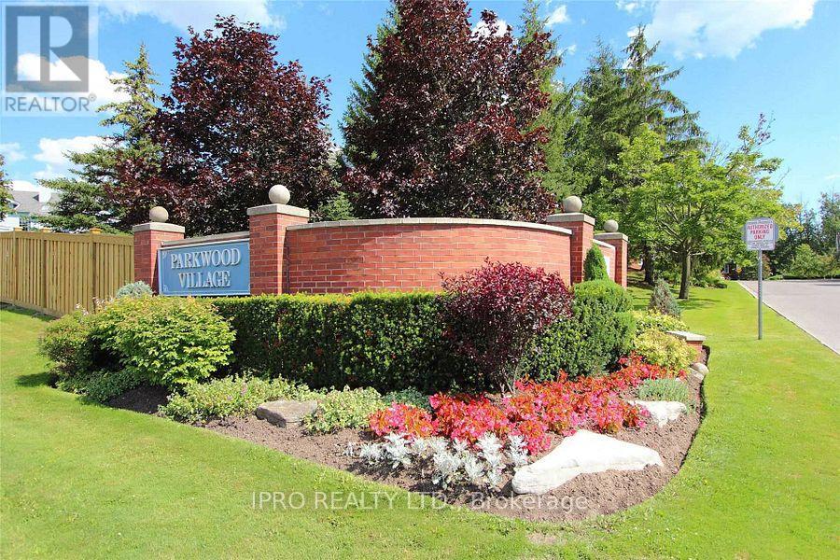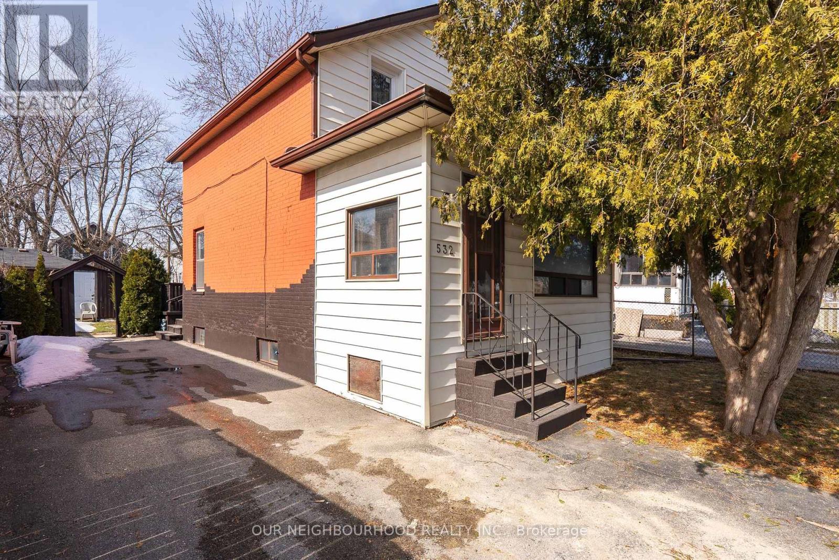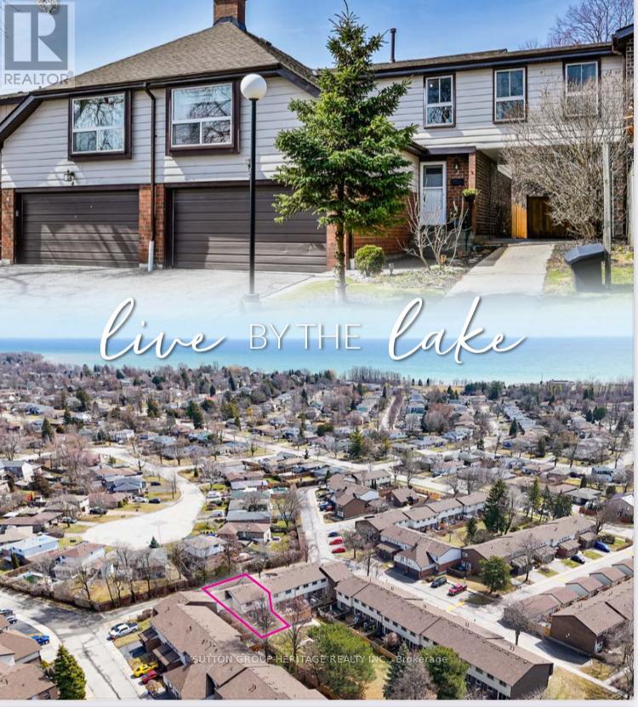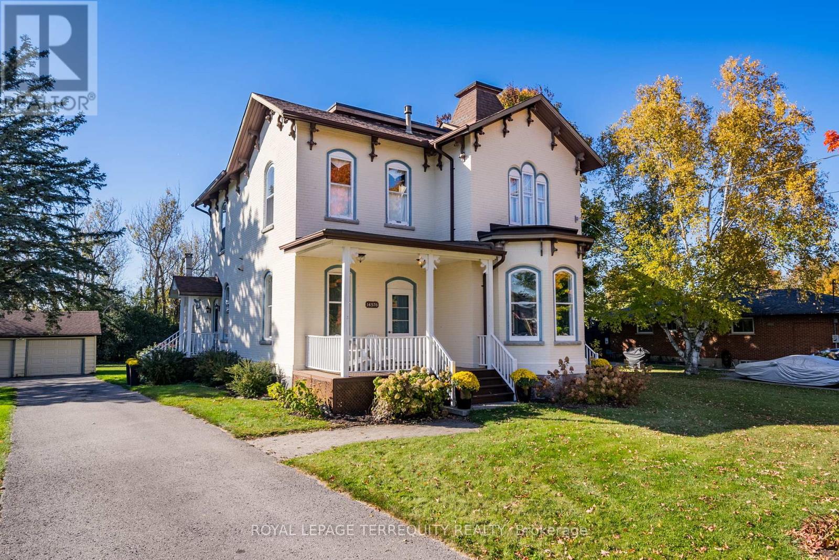412 - 454 Centre Street
Oshawa, Ontario
This exquisite two-story, two-bedroom condo is the perfect haven for first-time buyers or those seeking a cozy retreat. The thoughtfully designed floor plan beautifully separates the inviting open-concept living areas from the serene bedrooms, creating an ideal space for both entertaining guests and enjoying quiet moments. Step outside to your spacious private balcony and bask in the fresh air and natural beauty. Inside, you'll find a comfortable layout with generously sized rooms that exude warmth and style. For added convenience, the condo comes equipped with ensuite laundry and ample storage. Plus, the calming presence of the ravine at the back offers a tranquil escape from the hustle and bustle of daily life. This is more than just a home; its a sanctuary waiting for you to make it your own. (id:61476)
2106 County Road 30 Road N
Brighton, Ontario
Enjoy the tranquility of country living and the space to run wild with Mother Nature in your backyard. With 8 acres, this private stone/brick bungalow invites you to a 2 bedroom and 2 bath immaculate home. Every room is an impressive size and over looks the groomed lawns and gardens. A metal roof for lifetime durability enhances the curb appeal of this custom, quality built home. The family room with wood plank cathedral ceilings that allow natural light in from the 2 roof top windows and an extensive corner stone fireplace that mimics a ski lodge appearance. Sliding glass doors open to the serene manicured grounds and large picturesque pond with bridge to island and no rear neighbours.The kitchen is equipped with plenty of natural wood cupboards that have been hand crafted, ceramic floors and includes fridge and stove. The 4 pc bath is where you can relax after a long day in the corner jet tub. The oversized primary bedroom will accommodate your kingsize bed and has its own 2 pc ensuite. Looking to bring your DIY ideas to life? The basement is perfect for that. This generous room with wood stove, storage and walk up is an ideal space to create your own workshop, rec room, man cave or what ever you can imagine. The generous back yard with 4 stall drive shed is perfect for your outdoor toys, firewood, storage for trailer and is wired for your convenience. The woods in behind are perfect for trails and you could have the BIGGEST vegetable garden going. The double paved driveway is perfect for your boat, RV or tractor trailer parking with large oversized garage and inside entry to family room. Sitting on your private deck with electric awning enjoying a lifelong of tranquility and amazing views of your own piece of heaven on earth! (id:61476)
408 - 670 Gordon Street
Whitby, Ontario
Experience the perfect blend of style, space, and location in this bright and airy top-floor 2-bedroom, 2-bath condo in Whitby's sought-after Whitby Shores community. Just steps from scenic waterfront trails, the Whitby Yacht Club, and Lake Ontario, this beautifully updated suite offers modern living in an unbeatable setting. The open-concept kitchen features granite countertops, a breakfast bar, and stainless steel appliances, flowing effortlessly into the living and dining areas with sleek laminate flooring. Step onto your private oversized balcony large enough for a full dining set and lounge seating perfect for morning coffee or evening entertaining. Designed with privacy in mind, the split-bedroom layout includes a spacious primary suite with a walk-in closet and a 3-piece ensuite, while the second bedroom enjoys access to a full 4-piece bath and overlooks the balcony. Additional highlights include in-suite laundry with full-size machines, an underground parking spot conveniently located near the elevator, and a private locker just steps from your car. Residents of Harbourside Square enjoy fantastic amenities at the Pavilion Clubhouse, with two levels of event space, full kitchens, rooftop patio with lake views, and outdoor BBQ areas ideal for hosting friends and family. Located close to transit, shopping, the Whitby GO Station, and Highway 401, this is lakeside living at its finest combining comfort, convenience, and community. (Note: Condo has been virtually staged.) (id:61476)
708 - 1435 Celebration Drive
Pickering, Ontario
Welcome to your dream condo at UC3 ! This brand-new, never-lived-in unit is move-in ready and perfectly blends modern style, unbeatable convenience, and an amazing location.Step inside to discover a bright and stylish space featuring sleek modern flooring, a beautifully finished bathroom, and an open-concept kitchen that's both functional and stunning. With built-in appliances, quartz countertops, designer cabinetry, and a chic backsplash, this kitchen is sure to impress! Enjoy your morning coffee or unwind in the evening on the spacious balcony, offering peaceful views and a fantastic layout. Located in the heart of Pickering, you're just steps from shops, schools, and great restaurants, with easy access to Highway 401, the GO Train, and more perfect for city life or commuting.The building itself offers top-notch amenities, including a state-of-the-art gym, a stylish party room, guest suites, and even a Food Basics coming soon for ultimate convenience. Book your showing today and see why this condo is the perfect place to call home ! (id:61476)
D-17 - 1663 Nash Road
Clarington, Ontario
Stunning 2nd Floor Loft Style 2 Bedroom 2 Full Bath Condo Town Home. Spacious End-Unit Condo Features Large Windows. Large Eat-In Kitchen. Main Floor Bedroom W/Double Door Closet & Full Bathroom. Lots Of Natural Light & Dining Area Has Floor To Ceiling Window, French Exterior Doors & Skylights.The Vaulted Ceiling Opens To A Spacious Loft Master Suite W/Own Full Bath And En-Suite Laundry. Walking Distance To Schools, Bus, Shopping. Minutes To 401. A beautiful, gated community, paved walkways, tennis courts and other amenities.- All repairs and ongoing construction directly contribute in future home value appreciation. (id:61476)
1205 Scugog Line 10
Scugog, Ontario
Welcome to 1205 Scugog Line 10, a beautifully renovated solid brick bungalow nestled on a serene 1.66-acre lot in the heart of Scugog. Offering modern comforts and timeless charm, this 3-bedroom, 2-bathroom home is the perfect retreat for those seeking tranquility and style. Step into the bright, open-concept living and dining areas, where natural light fills the space and a cozy wood-burning fireplace takes center stage. The modern kitchen, complete with brand-new stainless steel appliances, quartz countertops, and a spacious eat-in area, is perfect for hosting or casual family meals. Key features include: New windows, updated pot lights, and fresh paint throughout Main-floor laundry with brand-new washer and dryer for added convenience An attached garage and parking for up to 5 vehicles This home is perfectly situated just minutes from Lake Scugog, where you can enjoy peaceful water views, fishing, and countless outdoor activities an ideal escape for nature lovers and those who love spending time by the water. Adding to its appeal, the property is only 10 minutes from the vibrant communities of Uxbridge and Port Perry, offering the best of both country charm and accessibility. Make 1205 Scugog Line 10 your personal haven and start creating memories that will last a lifetime. *Property is virtually staged.* (id:61476)
532 Front Street
Oshawa, Ontario
Opportunity awaits to get into the market with this perfect starter or investment property! Welcome to this charming 2-bedroom, 2-bathroom home, this property offers stylish finishes throughout, making it move-in ready. The cozy and inviting living space is filled with natural light, creating a warm and welcoming atmosphere. The well-appointed kitchen features great counter space and a functional layout, perfect for everyday living and entertaining. The two spacious bedrooms offer comfort and versatility, with two bathrooms for added convenience. The backyard is perfect for relaxing or hosting gatherings. Located in a desirable area close to schools, parks, shopping, and transit, this home is a fantastic investment in a growing community. (id:61476)
23 - 2 Cook Lane
Ajax, Ontario
Lakeside Living with Room to Grow!This rare gem offers over 1,800 sq ft of stylish above-grade living space, featuring 4 generously sized bedrooms and a double attached garage a true standout for a townhouse! Located in one of Ajaxs most coveted lakefront communities, just steps from the water and the scenic Trans-Canada Trail, this home delivers lifestyle and functionality in equal measure.The bright and spacious primary suite includes its own private ensuite and updated flooring, while the upper-level family room is a true showstopper complete with a cozy fireplace, custom built-ins, and room for everyone to gather for movie nights, game days, or quiet weekends at home.Need even more space? The finished basement offers additional versatility with a large rec area and a separate utility/storage room.Out back, enjoy west-facing sunsets and peaceful privacy from your fully fenced yard backing onto green space perfect for entertaining, gardening, or simply unwinding after a long day.Part of a quiet, well-maintained community, you'll also enjoy resort-style amenities including a sparkling outdoor pool, a party room with a fireplace, and maintenance that takes care of it all: water, cable, internet, building insurance, snow removal (yes, even your driveway!), lawn care, and more.Bike to Paradise Beach, stroll to Rotary Park, or take in the waterfront trails just minutes from your front door. Conveniently located near excellent schools, shopping, and transit.Whether you're upsizing, accommodating a multi-generational household, or looking for carefree lakeside living with space to grow this is the one you've been waiting for. Opportunities like this rarely come up! (id:61476)
1124 Pisces Trail
Pickering, Ontario
Welcome to 1124 Pisces Trail, a charming, brand new - never lived in and spacious family home located in the heart of Pickering. This beautiful property boasts a serene and family-friendly neighborhood, providing the perfect blend of comfort and convenience. With a generous floor plan, the home features 4 bedrooms, a bright and open concept living area, and a fully equipped kitchen ideal for both casual and formal entertaining. Step outside to your private backyard oasis, perfect for relaxing or hosting gatherings. The location offers easy access to nearby parks and shopping centers making it an ideal choice for growing families. Commuters will appreciate the proximity to public transit and major highways, ensuring you're always just a short drive away from everything you need. Don't miss your chance to make this beautiful home yours! (id:61476)
21c Lookout Drive
Clarington, Ontario
Welcome to The Tide, a modern corner-unit townhome offering over 1,200 sq. ft. of stylish living space in Bowmanville's sought-after waterfront community. This bright and spacious home features 2 bedrooms, 3 bathrooms, and over $30,000 in upgrades. Enjoy rich hardwood floors throughout (no carpet), a designer oak staircase, and sun-filled living and dining areas thanks to extra corner-unit windows. The upgraded kitchen includes quartz countertops, an undermount sink, upgraded cabinetry, a breakfast bar, and a window for added natural light. Upstairs, the primary bedroom offers a walk-in closet and a private 4-piece ensuite. The second bedroom features its own balcony perfect for a peaceful outdoor retreat. Additional highlights include a second large balcony with Lake Ontario views, two parking spaces (garage + driveway), under-stair storage, zebra blinds, 30+ pot lights, stainless steel appliances, stackable washer/dryer, and a security system (monitoring not included). Steps to Port Darlington East Beach, waterfront trails, and the marina, with quick access to Hwy 401 and local shops this stylish townhome combines comfort, location, and lifestyle. (id:61476)
14576 Old Simcoe Road
Scugog, Ontario
A Truly Stunning Century Home That's Sure To Impress! Step Inside And Be Amazed By The Main Levels Soaring 11' Ceilings, 12'' Baseboards, Arched Exterior Doors, A Custom Kitchen, And Elegant Curved Drywall Details. The Kitchen Is A Chef's Dream, Featuring Double Miele Wall Ovens, An Induction Cooktop, Built-In Microwave, Stainless Steel Dishwasher, Custom Solid Wood Cabinetry With Full-Extension Pullouts, And A Massive 7'x5' Quartz Island Offering Extra Storage. The Main Floor Also Boasts A Beautifully Finished Bathroom With A Two-Person Sauna, A Walk-In Glass Shower, And Cedar-Lined Storage. Formal Dining, Living, And Family Rooms Are Flooded With Natural Light And Highlighted By Oversized Window Trim And Charming Under-Window Panels. Upstairs, The Homes Character And High-End Updates Continue With An Open Staircase, Curved Walls, And Four Bedrooms Each With Luxurious Ensuite Bathrooms, Including Two With Heated Floors And One With A Gorgeous Clawfoot Tub. A Spacious Sitting Area At The Top Of The Stairs Offers The Perfect Cozy Retreat. As A Bonus, The Third-Floor Tower Provides Access To A Flat Roof Top An Incredible Finishing Touch! Outside, Enjoy A Detached Garage Complete With A 20'x10' Workshop With Hydro.This Exceptional Home Is Truly A Must-See! Close To Historic Downtown Port Perry, Shops, One Of Kind Restaurants & The Lake Front. Mins To All Amenities Such As Banks, Boutique Shops, Grocery And Much More. (id:61476)
42 Willoughby Place
Clarington, Ontario
Welcome to 42 Willoughby Place! A stunning move-in-ready, all-brick two-storey home situated on a quiet cul-de-sac without a sidewalk. Thoughtfully upgraded with modern finishes, this home is designed for both comfort and style. The gourmet kitchen boasts upgraded cabinetry with extended uppers, quartz countertops, an elegant backsplash, a spacious island, and crown molding throughout. Pot lights enhance the ambiance, making it perfect for cooking and entertaining. The main level features ceramic flooring in the hallway, stained oak stairs with upgraded metal pickets and railings, and engineered stained oak flooring throughout. With a separate family room, living room, kitchen, breakfast area, and formal dining room, there's plenty of space for both relaxation and entertaining. The spacious bedrooms provide comfort, while the laundry room features upgraded countertops and cabinets. The spacious double-car garage provides ample room for parking and storage, and features a separate entrance leading directly to the basement. Equipped with a 240-volt outlet, the garage is EV-ready, offering convenient charging for electric vehicles. Additional features include eight security cameras, a Nest thermostat, a modern electric fireplace with customizable colors, stylish window coverings, upgraded lighting fixtures, and an outdoor above ground pool that can also be used as a sandpit for recreation. Nestled in historic downtown Bowmanville, this home provides easy access to walking and biking trails, top-rated schools, and shopping. Don't miss this incredible opportunity! Book your showing today! Sodding and privacy fence to be completed. (id:61476)


