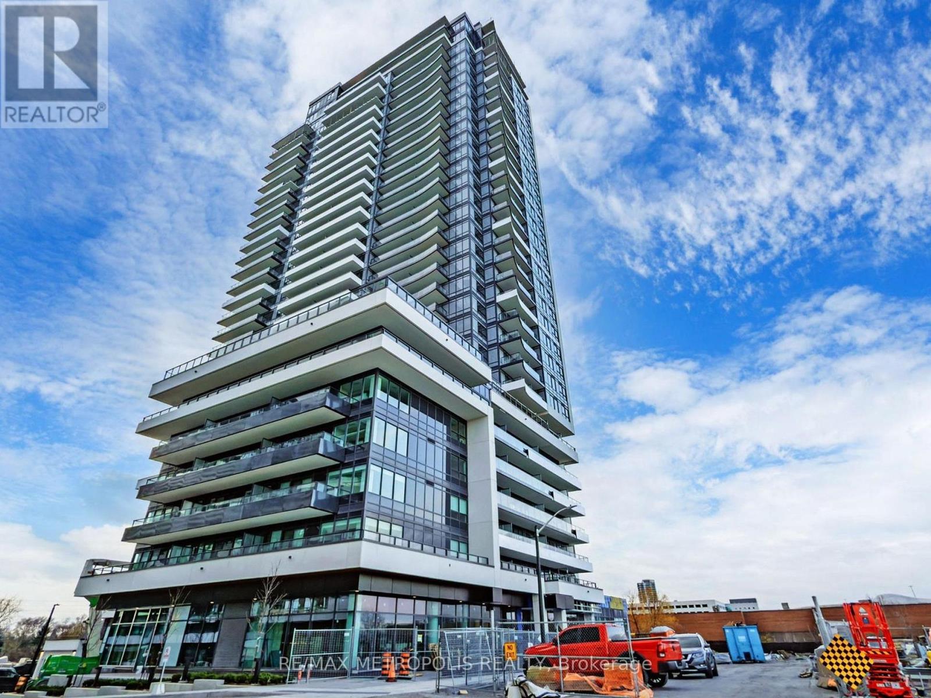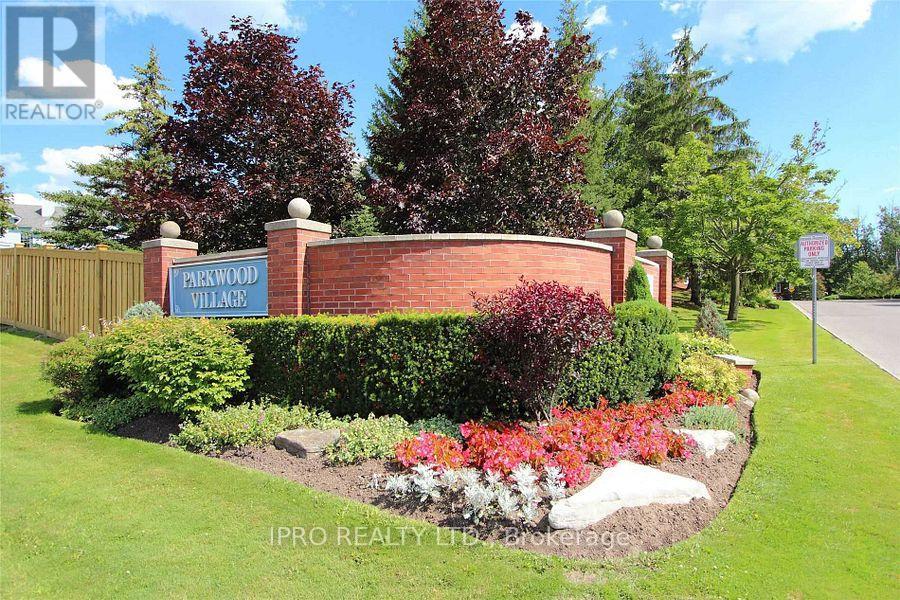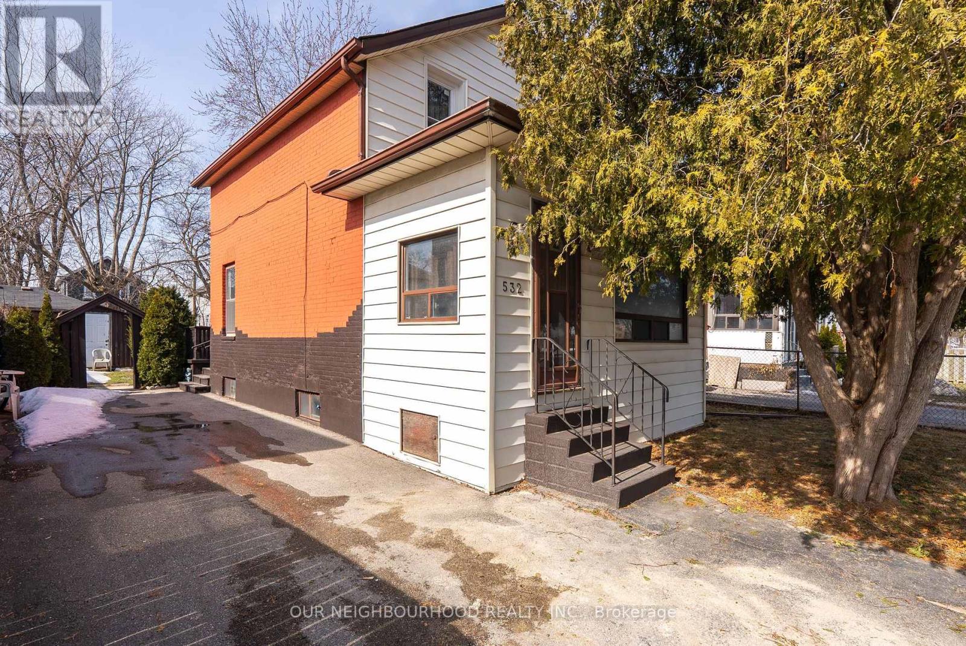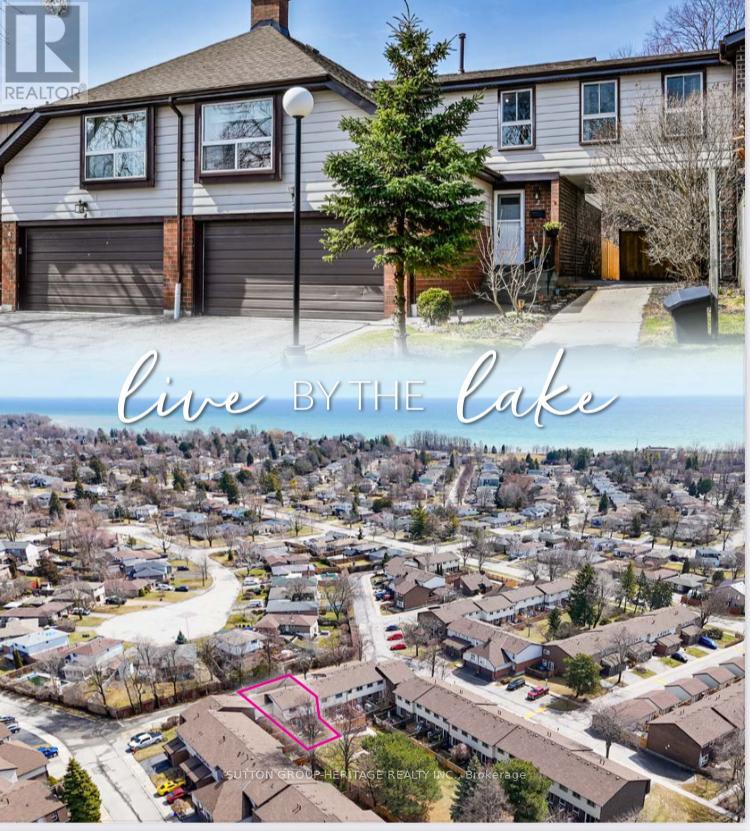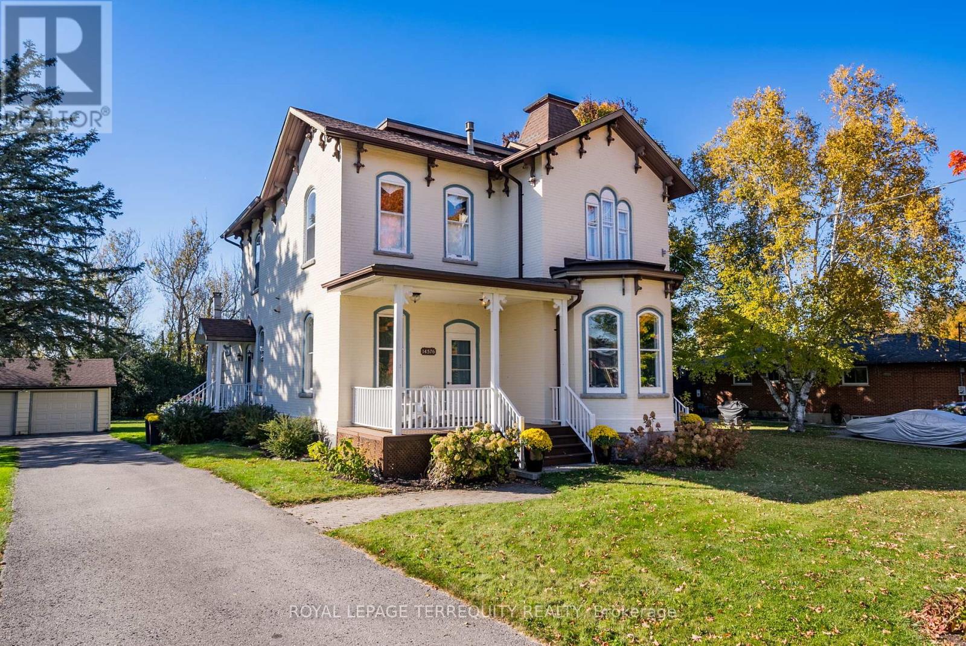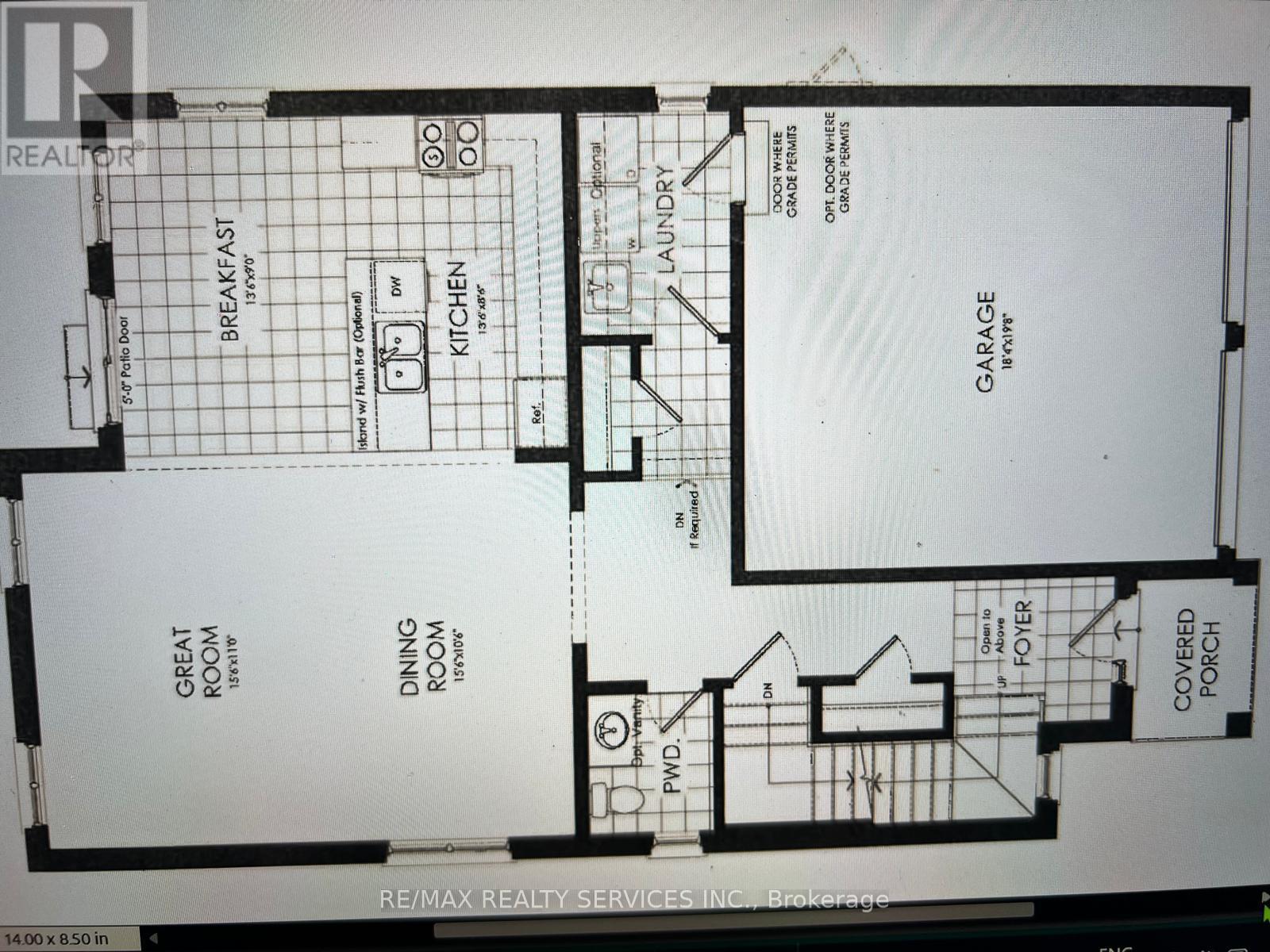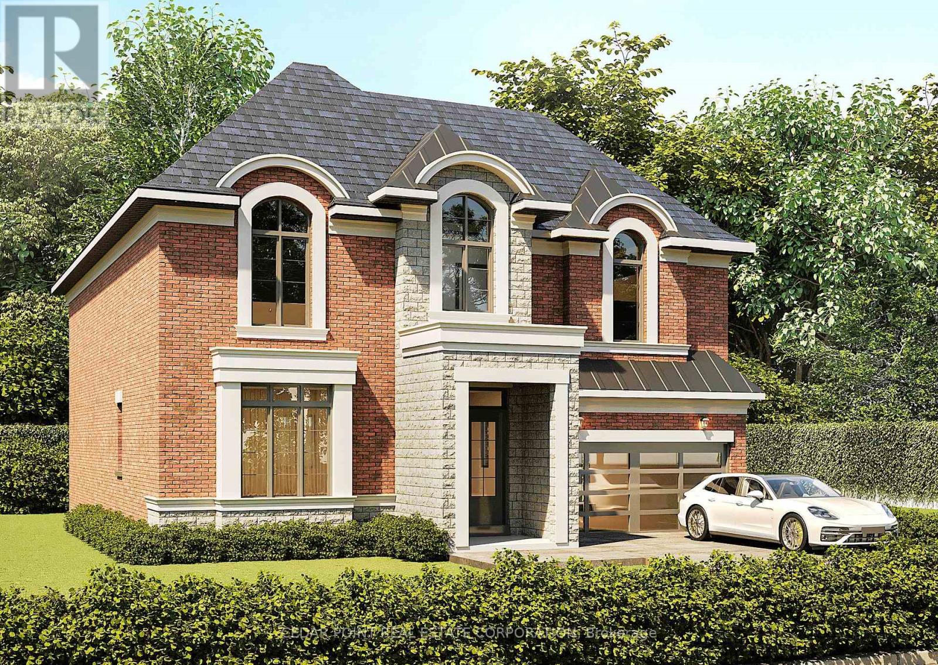708 - 1435 Celebration Drive
Pickering, Ontario
Welcome to your dream condo at UC3 ! This brand-new, never-lived-in unit is move-in ready and perfectly blends modern style, unbeatable convenience, and an amazing location.Step inside to discover a bright and stylish space featuring sleek modern flooring, a beautifully finished bathroom, and an open-concept kitchen that's both functional and stunning. With built-in appliances, quartz countertops, designer cabinetry, and a chic backsplash, this kitchen is sure to impress! Enjoy your morning coffee or unwind in the evening on the spacious balcony, offering peaceful views and a fantastic layout. Located in the heart of Pickering, you're just steps from shops, schools, and great restaurants, with easy access to Highway 401, the GO Train, and more perfect for city life or commuting.The building itself offers top-notch amenities, including a state-of-the-art gym, a stylish party room, guest suites, and even a Food Basics coming soon for ultimate convenience. Book your showing today and see why this condo is the perfect place to call home ! (id:61476)
D-17 - 1663 Nash Road
Clarington, Ontario
Stunning 2nd Floor Loft Style 2 Bedroom 2 Full Bath Condo Town Home. Spacious End-Unit Condo Features Large Windows. Large Eat-In Kitchen. Main Floor Bedroom W/Double Door Closet & Full Bathroom. Lots Of Natural Light & Dining Area Has Floor To Ceiling Window, French Exterior Doors & Skylights.The Vaulted Ceiling Opens To A Spacious Loft Master Suite W/Own Full Bath And En-Suite Laundry. Walking Distance To Schools, Bus, Shopping. Minutes To 401. A beautiful, gated community, paved walkways, tennis courts and other amenities.- All repairs and ongoing construction directly contribute in future home value appreciation. (id:61476)
1205 Scugog Line 10
Scugog, Ontario
Welcome to 1205 Scugog Line 10, a beautifully renovated solid brick bungalow nestled on a serene 1.66-acre lot in the heart of Scugog. Offering modern comforts and timeless charm, this 3-bedroom, 2-bathroom home is the perfect retreat for those seeking tranquility and style. Step into the bright, open-concept living and dining areas, where natural light fills the space and a cozy wood-burning fireplace takes center stage. The modern kitchen, complete with brand-new stainless steel appliances, quartz countertops, and a spacious eat-in area, is perfect for hosting or casual family meals. Key features include: New windows, updated pot lights, and fresh paint throughout Main-floor laundry with brand-new washer and dryer for added convenience An attached garage and parking for up to 5 vehicles This home is perfectly situated just minutes from Lake Scugog, where you can enjoy peaceful water views, fishing, and countless outdoor activities an ideal escape for nature lovers and those who love spending time by the water. Adding to its appeal, the property is only 10 minutes from the vibrant communities of Uxbridge and Port Perry, offering the best of both country charm and accessibility. Make 1205 Scugog Line 10 your personal haven and start creating memories that will last a lifetime. *Property is virtually staged.* (id:61476)
532 Front Street
Oshawa, Ontario
Opportunity awaits to get into the market with this perfect starter or investment property! Welcome to this charming 2-bedroom, 2-bathroom home, this property offers stylish finishes throughout, making it move-in ready. The cozy and inviting living space is filled with natural light, creating a warm and welcoming atmosphere. The well-appointed kitchen features great counter space and a functional layout, perfect for everyday living and entertaining. The two spacious bedrooms offer comfort and versatility, with two bathrooms for added convenience. The backyard is perfect for relaxing or hosting gatherings. Located in a desirable area close to schools, parks, shopping, and transit, this home is a fantastic investment in a growing community. (id:61476)
23 - 2 Cook Lane
Ajax, Ontario
Lakeside Living with Room to Grow!This rare gem offers over 1,800 sq ft of stylish above-grade living space, featuring 4 generously sized bedrooms and a double attached garage a true standout for a townhouse! Located in one of Ajaxs most coveted lakefront communities, just steps from the water and the scenic Trans-Canada Trail, this home delivers lifestyle and functionality in equal measure.The bright and spacious primary suite includes its own private ensuite and updated flooring, while the upper-level family room is a true showstopper complete with a cozy fireplace, custom built-ins, and room for everyone to gather for movie nights, game days, or quiet weekends at home.Need even more space? The finished basement offers additional versatility with a large rec area and a separate utility/storage room.Out back, enjoy west-facing sunsets and peaceful privacy from your fully fenced yard backing onto green space perfect for entertaining, gardening, or simply unwinding after a long day.Part of a quiet, well-maintained community, you'll also enjoy resort-style amenities including a sparkling outdoor pool, a party room with a fireplace, and maintenance that takes care of it all: water, cable, internet, building insurance, snow removal (yes, even your driveway!), lawn care, and more.Bike to Paradise Beach, stroll to Rotary Park, or take in the waterfront trails just minutes from your front door. Conveniently located near excellent schools, shopping, and transit.Whether you're upsizing, accommodating a multi-generational household, or looking for carefree lakeside living with space to grow this is the one you've been waiting for. Opportunities like this rarely come up! (id:61476)
1124 Pisces Trail
Pickering, Ontario
Welcome to 1124 Pisces Trail, a charming, brand new - never lived in and spacious family home located in the heart of Pickering. This beautiful property boasts a serene and family-friendly neighborhood, providing the perfect blend of comfort and convenience. With a generous floor plan, the home features 4 bedrooms, a bright and open concept living area, and a fully equipped kitchen ideal for both casual and formal entertaining. Step outside to your private backyard oasis, perfect for relaxing or hosting gatherings. The location offers easy access to nearby parks and shopping centers making it an ideal choice for growing families. Commuters will appreciate the proximity to public transit and major highways, ensuring you're always just a short drive away from everything you need. Don't miss your chance to make this beautiful home yours! (id:61476)
21c Lookout Drive
Clarington, Ontario
Welcome to The Tide, a modern corner-unit townhome offering over 1,200 sq. ft. of stylish living space in Bowmanville's sought-after waterfront community. This bright and spacious home features 2 bedrooms, 3 bathrooms, and over $30,000 in upgrades. Enjoy rich hardwood floors throughout (no carpet), a designer oak staircase, and sun-filled living and dining areas thanks to extra corner-unit windows. The upgraded kitchen includes quartz countertops, an undermount sink, upgraded cabinetry, a breakfast bar, and a window for added natural light. Upstairs, the primary bedroom offers a walk-in closet and a private 4-piece ensuite. The second bedroom features its own balcony perfect for a peaceful outdoor retreat. Additional highlights include a second large balcony with Lake Ontario views, two parking spaces (garage + driveway), under-stair storage, zebra blinds, 30+ pot lights, stainless steel appliances, stackable washer/dryer, and a security system (monitoring not included). Steps to Port Darlington East Beach, waterfront trails, and the marina, with quick access to Hwy 401 and local shops this stylish townhome combines comfort, location, and lifestyle. (id:61476)
14576 Old Simcoe Road
Scugog, Ontario
A Truly Stunning Century Home That's Sure To Impress! Step Inside And Be Amazed By The Main Levels Soaring 11' Ceilings, 12'' Baseboards, Arched Exterior Doors, A Custom Kitchen, And Elegant Curved Drywall Details. The Kitchen Is A Chef's Dream, Featuring Double Miele Wall Ovens, An Induction Cooktop, Built-In Microwave, Stainless Steel Dishwasher, Custom Solid Wood Cabinetry With Full-Extension Pullouts, And A Massive 7'x5' Quartz Island Offering Extra Storage. The Main Floor Also Boasts A Beautifully Finished Bathroom With A Two-Person Sauna, A Walk-In Glass Shower, And Cedar-Lined Storage. Formal Dining, Living, And Family Rooms Are Flooded With Natural Light And Highlighted By Oversized Window Trim And Charming Under-Window Panels. Upstairs, The Homes Character And High-End Updates Continue With An Open Staircase, Curved Walls, And Four Bedrooms Each With Luxurious Ensuite Bathrooms, Including Two With Heated Floors And One With A Gorgeous Clawfoot Tub. A Spacious Sitting Area At The Top Of The Stairs Offers The Perfect Cozy Retreat. As A Bonus, The Third-Floor Tower Provides Access To A Flat Roof Top An Incredible Finishing Touch! Outside, Enjoy A Detached Garage Complete With A 20'x10' Workshop With Hydro.This Exceptional Home Is Truly A Must-See! Close To Historic Downtown Port Perry, Shops, One Of Kind Restaurants & The Lake Front. Mins To All Amenities Such As Banks, Boutique Shops, Grocery And Much More. (id:61476)
42 Willoughby Place
Clarington, Ontario
Welcome to 42 Willoughby Place! A stunning move-in-ready, all-brick two-storey home situated on a quiet cul-de-sac without a sidewalk. Thoughtfully upgraded with modern finishes, this home is designed for both comfort and style. The gourmet kitchen boasts upgraded cabinetry with extended uppers, quartz countertops, an elegant backsplash, a spacious island, and crown molding throughout. Pot lights enhance the ambiance, making it perfect for cooking and entertaining. The main level features ceramic flooring in the hallway, stained oak stairs with upgraded metal pickets and railings, and engineered stained oak flooring throughout. With a separate family room, living room, kitchen, breakfast area, and formal dining room, there's plenty of space for both relaxation and entertaining. The spacious bedrooms provide comfort, while the laundry room features upgraded countertops and cabinets. The spacious double-car garage provides ample room for parking and storage, and features a separate entrance leading directly to the basement. Equipped with a 240-volt outlet, the garage is EV-ready, offering convenient charging for electric vehicles. Additional features include eight security cameras, a Nest thermostat, a modern electric fireplace with customizable colors, stylish window coverings, upgraded lighting fixtures, and an outdoor above ground pool that can also be used as a sandpit for recreation. Nestled in historic downtown Bowmanville, this home provides easy access to walking and biking trails, top-rated schools, and shopping. Don't miss this incredible opportunity! Book your showing today! Sodding and privacy fence to be completed. (id:61476)
Lot 44 Beaverton Homes Street
Brock, Ontario
This is an *ASSIGNMENT SALE. Tentative possession date is March 2026*** (id:61476)
1611 Goldenridge Road
Pickering, Ontario
Brand new luxury home to be completed by Forest Meadows Developments, a Tarion licensed builder. Located in one of Pickerings best neighbourhoods. Beautiful 4 bedroom home, all with walk in closets & ensuite bathrooms or semi ensuite bathroom. Large kitchen with huge centre island, quartz countertops, full walkin pantry, under cabinet lighting with valance. Engineered hardwood thru out (except tiled areas), oak staircase. 10' ceilings on main level and 9' ceilings on 2nd level. Smooth ceilings on main & 2nd level. 8' high interior doors on main level. Quartz counters in all bathrooms, glass shower doors, potlight in showers. 30 potlights on main level (purchaser's choice of locations). Full central air conditioning, HRV, smart thermostat. Full brick & stone exterior with metal roof accents Property is lot 4 on the attached site plan. Purchaser to select the interior finishes from Seller's included features. Picture of home and elevations are renderings only, other exterior elevations also available (see attachments). Note long closing date of summer 2026. Please see attachments for Floor Plan, Full Features & Finishes, Site Plan & Elevation Options. Taxes have not been assessed yet. Visit ForestMeadowsDevelopments.com (id:61476)
4556 Eagleson Line
Port Hope, Ontario
Custom-built on 48 acres of extraordinary Ganaraska Forest - to call your own just an hour from Toronto! This solid contemporary home is architecturally designed offering function, beauty & detailing for the discerning eye. A loft-like open concept residence with heated polished concrete floors, reclaimed century-old beams & large windows offering postcard worthy views in every direction! Low maintenance home & property alike. All of these breathtaking photographs are just a glimpse into showing you what this home has to offer, leaving time to Live, Work & Play! (id:61476)


