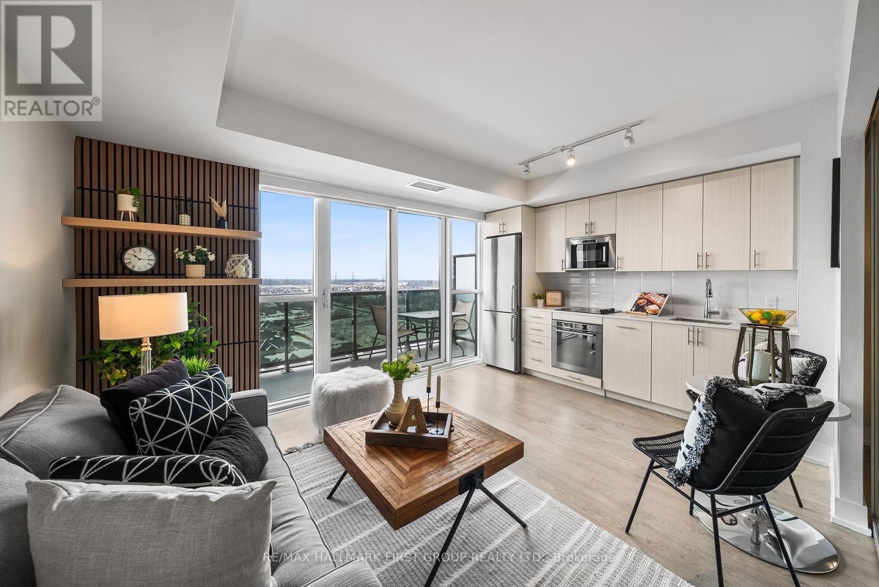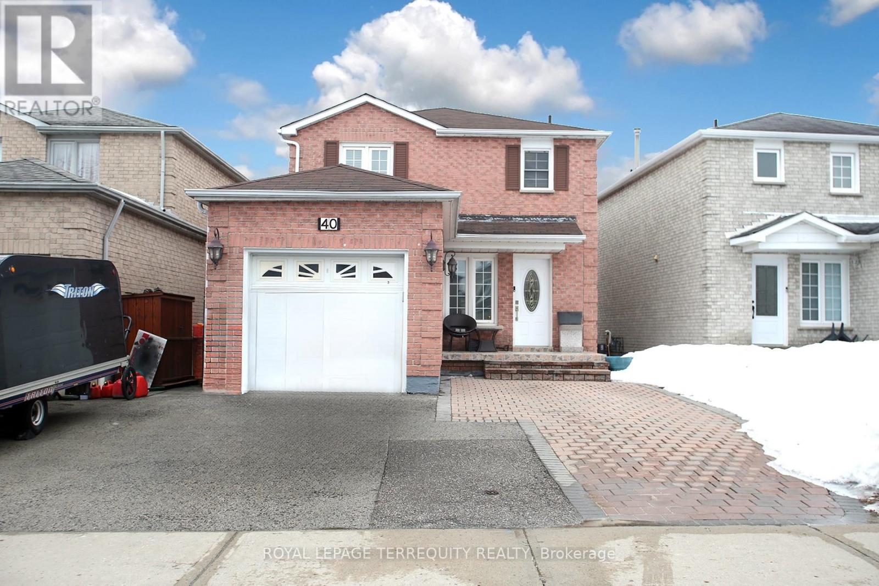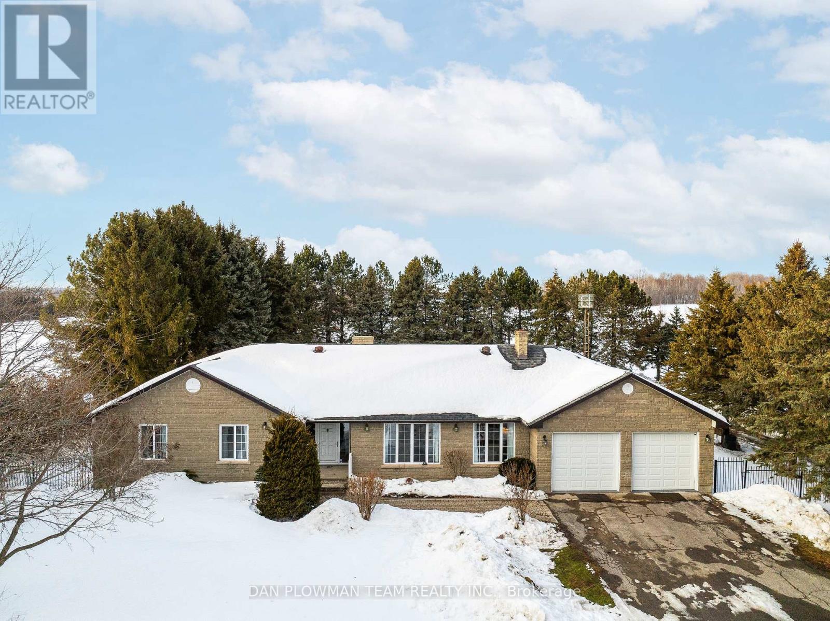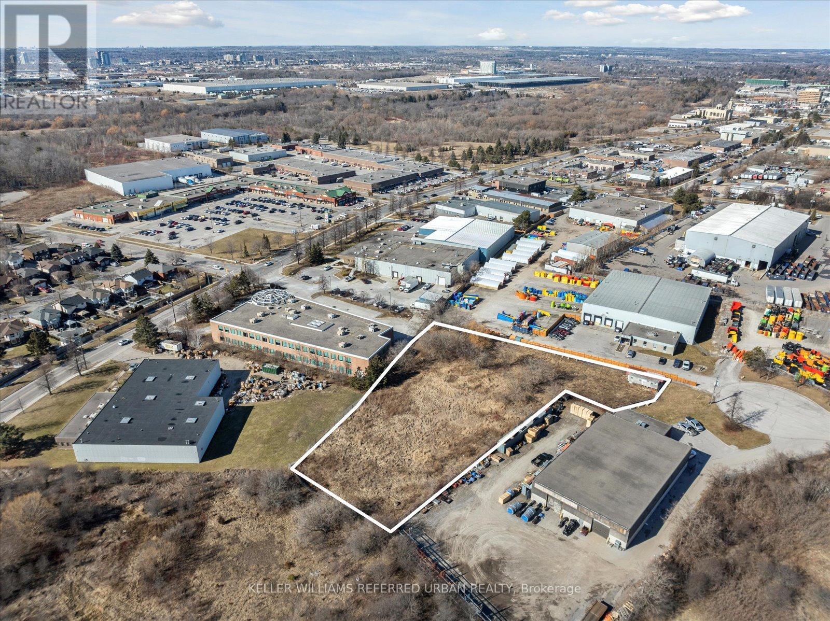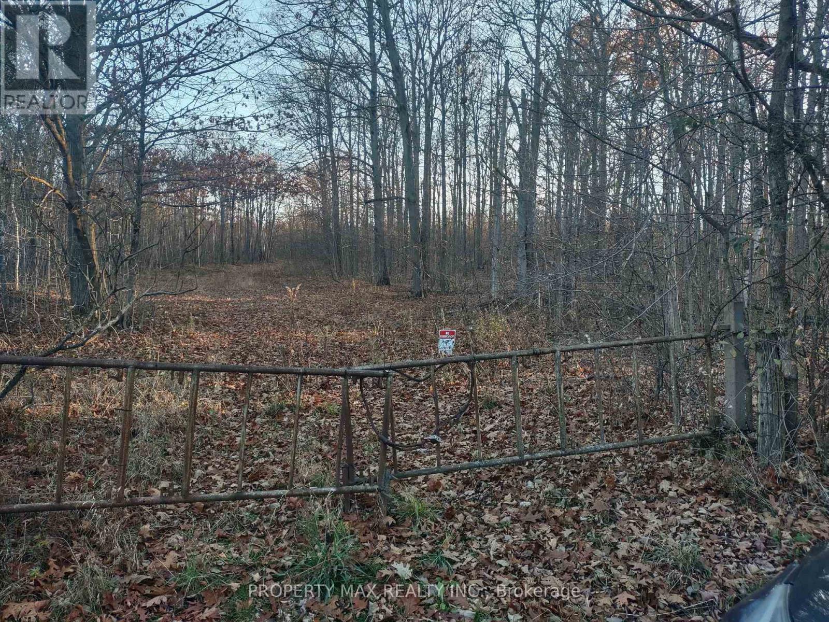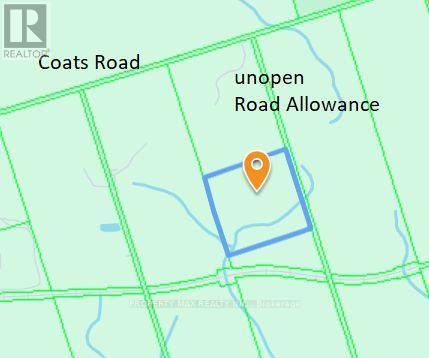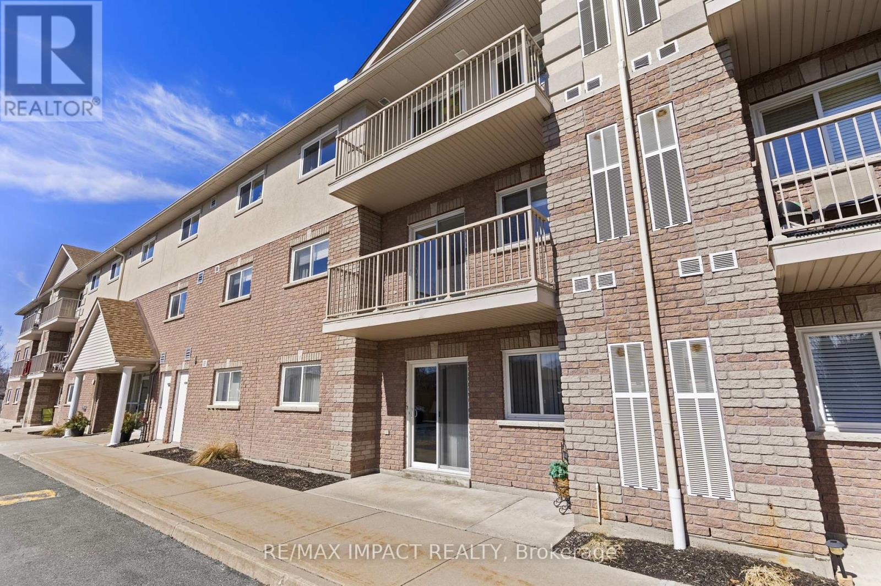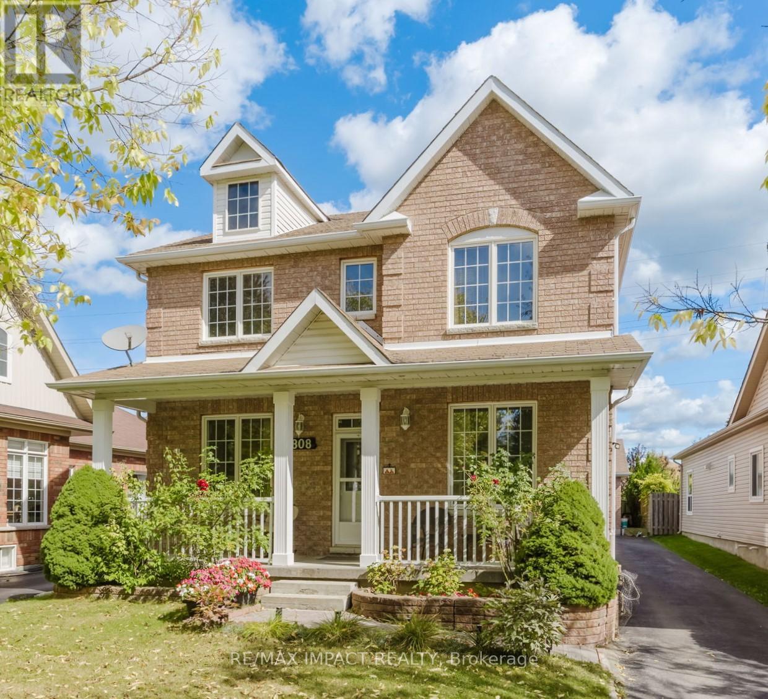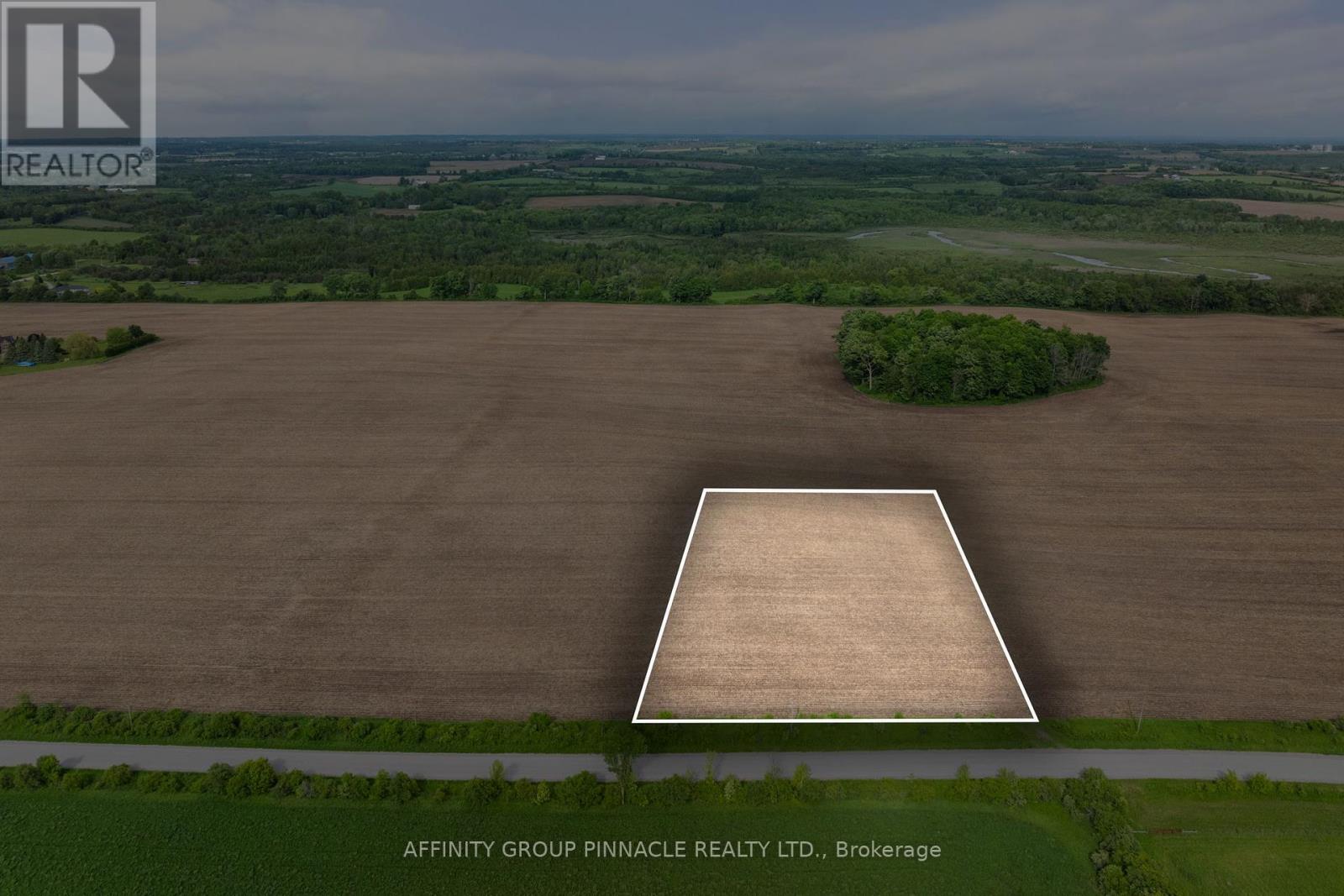1220 - 2550 Simcoe Street N
Oshawa, Ontario
*Virtual Tour* Discover Urban Living At Its Finest In This Contemporary 1 Bdrm Condominium. This Modern Unit Offers The Perfect Blend Of Style, Convenience & Comfort. The Sleek, Open Kitchen Features State-Of-The-Art Appliances, Stylish Cabinetry & A Spacious Countertop, Perfect For Entertaining & Culinary Adventures. A Cozy Bdrm With Ample Closet Space & Lrg Glass Doors To Let In Plenty Of Natural Light. A Contemporary Bthrm With Modern Fixtures & Finishes. In-suite Laundry. Step Outside To Your Private Balcony Through A Lrg Sliding Door, Ideal For Morning Coffee Or Evening Relaxation While Taking In The Panoramic Views. Breathtaking West-Facing Views Of The Vibrant City Of Toronto. Enjoy Stunning Sunset Views & The Dynamic Toronto Skyline From The Comfort Of Your Living Space. This Condo Offers Everything You Need For A Stylish & Convenient Urban Lifestyle. Don't Miss This Opportunity To Make It Your New Home! (id:61476)
40 Large Crescent
Ajax, Ontario
Discover your dream home at 40 Large Cr, located in a vibrant and family-friendly community in Ajax, Ontario.This beautifully customized 3-bedroom, 4-bathroom home has been thoughtfully designed to blend timeless appeal with modern amenities. Just moments from schools including French Immersion, shopping such as Costco, Home Depot, Walmart & Canadian Tire, parks, golf courses and public transit and with easy access to Highways 401 and 407. This home offers the ideal combination of style, comfort and convenience. As you enter, youre welcomed by a stunning foyer with polished tile flooring and elegant wainscotting, setting the tone for the rest of the home. The spacious living room features hardwood floors, crown moulding, and an inviting ambiance.The open-concept dining room leads into a chefs kitchen, complete with polished tile floors extensive custom cabinetry, stone countertops, and a large island with breakfast bar. With a wood-burning fireplace, built-in window seat with storage and built-in high-end appliances, this kitchen is both functional and stylish. A sliding glass door opens to a backyard retreat with a gazebo, providing the perfect setting for outdoor gatherings. Upstairs, the primary suite offers a peaceful sanctuary with two closets, a walk-in closet and a custom cabinetry wall to wall closet and a spa-inspired ensuite with luxurious glass shower. The other two bedrooms offer ample space, custom closets and a wall mounted electric fireplace in the third bedroom. The main bathroom is beautifully finished with granite flooring, custom cabinetry and a glass tile backsplash. The fully finished basement extends your living space, featuring a family room with custom cabinetry,a linear fireplace, and a custom wet bar. A private basement bedroom featuring a custom closet and an ensuite bath with jetted tub adds flexibility for guests or family members. With over $250,000 invested in renovations, this home boasts 3 fireplaces and high-end finishes throughout (id:61476)
1902 Concession 9 Road
Clarington, Ontario
Set On 56 Acres Of Picturesque Land, This Stunning Custom Built Home Features Approximately 5000 Sq Ft Of Living Space. With 3+2 Bedrooms And 4 Bathrooms, It Is Perfect For Entertaining And Embracing Country Living. Spend Sunny Summer Days Exploring The Vast Property, Getting Lost In Nature, And Enjoying The Peace And Privacy This Incredible Setting Offers. Inside, The Main Floor Boasts Beautiful Hardwood Floors Throughout, With A Natural Field Stone Fireplace In The Great Room And A Walkout To The Maintenance Free Deck And Expansive Yard. A Formal Dining Room With French Doors And Large Windows Creates An Elegant Space For Hosting. The Updated Eat-In Kitchen Features Stone Counters, A Built-In Microwave And Oven, A Large Center Island And Breakfast Bar, And A Cooktop, Offering A Perfect Spot To Enjoy Breakfast With Serene Views. A Spacious Family Room Off The Kitchen Is Filled With Natural Light. The Primary Suite Includes A Renovated 4-Piece Ensuite With A Glass-Walled Marble Tile Shower And A Standalone Soaker Tub. Two Additional Generously Sized Bedrooms Complete The Main Level. The Lower Level Has Above Grade Windows And Features A Large Living Room With A Natural Field Stone Fireplace, Two Additional Bedrooms, A Second Kitchen, A Workshop, A 3-Piece Bathroom, Cold Cellar, And Separate Entrance. A Two-Car Garage Offers Direct Access To The Main Floor And A Separate Entrance To The Basement. Additionally, A Detached Barn/Workshop With Water And Hydro Provides Ample Space For Hobbies, Projects, Or Storage. Whether You're Entertaining Guests, Unwinding By The Fireplace, Or Simply Wandering The Rolling Landscape, This Is A True Country Retreat Where You Can Get Lost In Nature While Staying Close To Home. (id:61476)
10 Chisholm Court
Ajax, Ontario
Attention builders, investors, and developers! This expansive 66,348 sq. ft. lot in the rapidly growing city center of Ajax presents an exceptional opportunity. Zoned for versatile commercial use, it accommodates a wide range of businesses, including retail sales outlets, construction or distribution warehouses, dry cleaning, machinery sales and rentals, light manufacturing, offices, and storage facilities. Adding to its appeal, this site is fully licensed and city-approved for a Car Repair Hub, making it a rare find in the GTAs booming automotive service industry with a 20% YoY appreciation. Designed for efficiency and profitability, the 23,143 sq. ft. approved site plan allows for 10 state-of-the-art mechanical shops, featuring 18 high-efficiency service bays and parking for 55 vehicles. The property boasts ten spacious units, which can be combined for larger body shops or repair centers, offering flexibility to suit your business needs for a cutting-edge automotive repair facility. This investment is of impressive scale with an optimized planned layout for a motor vehicle repair complex. With all necessary zoning and permits in place, it represents a ready-to-go opportunity for rapid development and quick market entry (id:61476)
49 Walter Clifford Nesbitt Drive
Whitby, Ontario
Discover this stunning 3 year-old brick and stone detached home, featuring the spacious Penhill model with 2250 sq. ft. of living space and a double-car garage. Located in a safe and family-friendly neighborhood, this home boasts an inviting main floor with a large foyer, a formal dining room, and a cozy family room with a fireplace. The gourmet kitchen is a chef's dream, complete with quartz countertops, stainless steel appliances, and upgraded cabinetry. Upstairs, all bedrooms are designed with ensuite bathrooms, and a convenient laundry room is perfectly situated on the second floor. Elegant finishes include hardwood flooring throughout, upgraded window coverings, and modern light fixtures. The fully finished basement with a separate entrance and cold cellar provides additional potential for living space or rental opportunities. Outside, fully fenced backyard. With the remaining Tarion warranty & lots of upgrades, this home offers comfort and peace of mind for years to come. (id:61476)
40 Hurd Street
Oshawa, Ontario
Welcome to 40 Hurd St, a secluded haven less than one hour from downtown Toronto. Escape the hustle and bustle of the city and immerse yourself in this tranquil and well maintained landscape. The main residence boasts 3 bedrooms and bathrooms and all the amenities you would expect from a modern residence. Lounge in the peaceful backyard by your swimming pool and outdoor dining area, perfect for relaxing with your family or hosting large gatherings. The garden awaits your personal touch with plenty of room to grow all of your favorite herbs and vegetables. Beyond the main home the property includes a 2-story lodge for events, a cabin overlooking the pond, a 6-bay barn-style garage with a 2nd story loft and a large workshop that can handle any hobby you have a in mind. Enjoy fishing for Trout on your large private ponds, long walks or ATV riding on your private maintained trails that run through your own forest abundant with wildlife. **EXTRAS** The property enjoys a partial commercial zoning that would allow you to run a business on the property should you choose to do so. Please see the virtual tour for many more photos to better appreciate everything this property has to offer. (id:61476)
1195 Coates Road E
Oshawa, Ontario
Wonderful parcel of land located in North Oshawa. Approximately 53.365 acres with lots of privacy, nature, and wildlife. Long driveway with a gravel road, lined with many mature trees. There is an existing structure that can be used for sports, hunting, and recreational activities. Land was previously used for a successful paintball business. Zoning allows for one dwelling to build your dream estate home. Buyers to do own due diligence. Parcel can be purchased alone or in conjunction with 5050 Grandview Rd for a total of 90.55 acres. Vendor buy-back financing available. **** EXTRAS **** Structure (38054336) **EXTRAS** Structure (id:61476)
5050 Grandview Street N
Oshawa, Ontario
Excellent opportunity to hold land in North Oshawa, very Close to Port Perry (37.31 acres). This land is very private with the potential for farming, hunting, or private enjoyment. Zoning allows for one dwelling to build your dream estate home. Buyers to do own due diligence. Parcel can be purchased alone or in conjunction with 1195 Coates Rd for a total of 90.55 acres. Vendor buy-back financing available.**** EXTRAS **** None (38054340 **EXTRAS** None (id:61476)
16 - 1720 Simcoe Street
Oshawa, Ontario
**Welcome Home** Location, Location, Location! Incredible Furnished Corner Unit, 3 Bedroom Modern Condo Townhouse with Plenty of Natural Light. Each Bedroom has their own 4pc Ensuite Bathroom! The Home Showcases an open concept Kitchen with Island/Breakfast Bar Overhang, Tile backsplash, Stainless Steel Appliances + More. Walking Distance to Durham College, UOIT, Convenient Central Location, Just Minutes to Highway 407, Costco, Shops, Restaurants, Transit. (id:61476)
203 - 841 Battell Street
Cobourg, Ontario
This well-maintained, south-facing condo offers abundant natural light and is ideally located close to golf courses, the dog park, and just a short walk to downtowns vibrant shops and restaurants.Inside, the spacious kitchen features ample cabinet space, perfect for all your culinary needs. Host guests in the elegant formal dining room or relax in the large living room. Both bedrooms are generously sized, ensuring comfort and privacy. The four-piece bath adds a touch of luxury to your daily routine.Enjoy the convenience of in-suite laundry and additional storage with your own locker. Step outside and unwind on your private balcony, where you can enjoy many sunny days and peaceful evenings.This condo offers the perfect blend of comfort, convenience, and lifestyle. Dont miss out on this fantastic opportunity! (id:61476)
808 Prince Of Wales Drive
Cobourg, Ontario
Discover Your Dream Home: Where Comfort Meets Convenience. Imagine sipping your favorite beverage on your front porch, watching the sunset as it casts a golden glow across the park. This lovely home is perfectly situated close to shopping, restaurants, and the hospital, with easy access to the 401 for effortless commuting. Step inside this spacious residence designed for comfort and entertaining. Host family gatherings in the elegant formal living and dining rooms, or whip up culinary delights in the gourmet kitchen, featuring a pantry and new fridge. The kitchen flows seamlessly into the cozy family room, complete with a walkout to your private deck perfect for summer barbecues and peaceful evenings. Retreat to the dreamy primary bedroom, which boasts a luxurious four-piece en suite. Upstairs, you'll find two additional bedrooms, a four-piece bath, and a convenient laundry room. The lower level is an entertainment haven, featuring a large rec room equipped with a projector screen ideal for family movie nights. An additional office space, currently used as a 4th bedroom, and a three-piece bath provide extra flexibility. A unique walk-up side entrance opens up even more possibilities for your family. With four bathrooms throughout, this lovely family home offers both space and comfort. Enjoy serene moments in your expansive garden or take advantage of the scenic walking paths right behind your home. Dont miss your chance to make this charming residence yours! Schedule a viewing today and start envisioning your life in this wonderful space. (id:61476)
0 Ridge Road
Brock, Ontario
1-acre parcel on Ridge Road in Cannington, perched atop a hill with stunning views over the surrounding farmland. ALL Regional development fees already paid in full, as well as a portion of the Township of Brock Development Fees, offering a great head start for your dream build. (id:61476)


