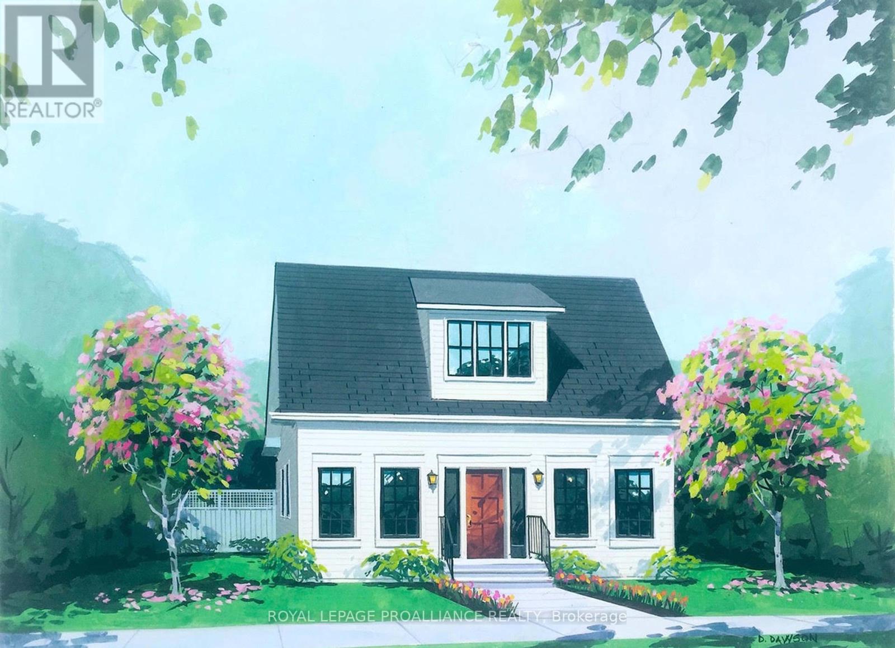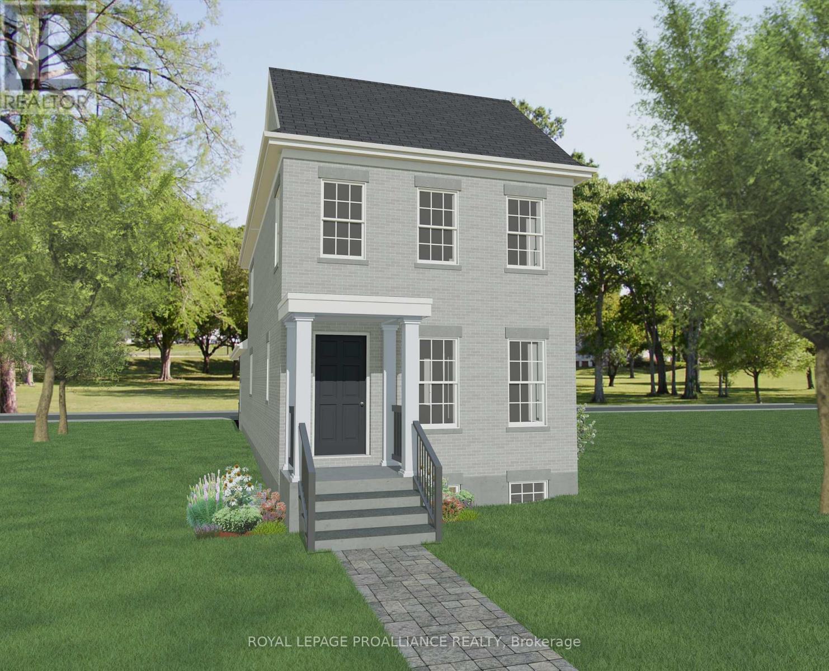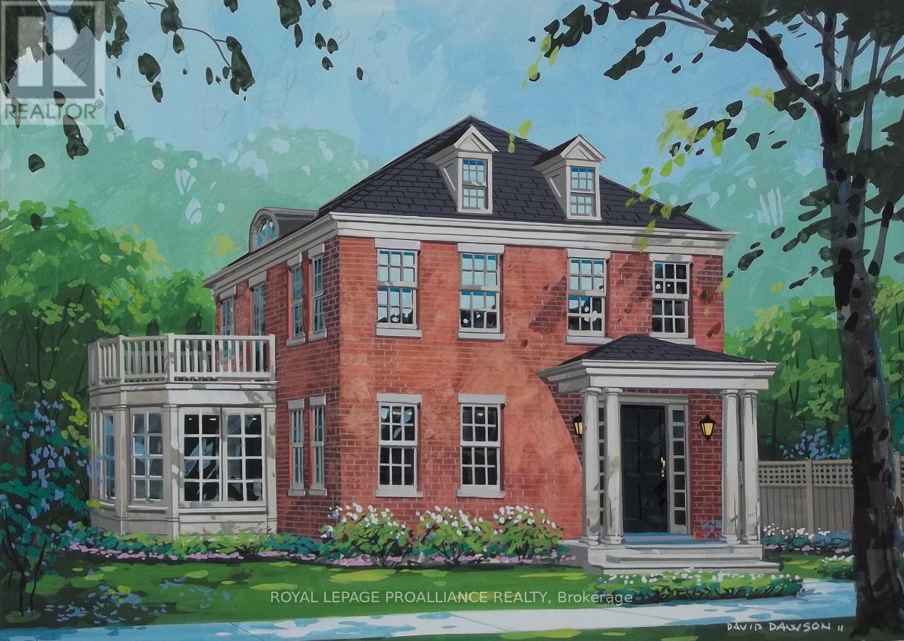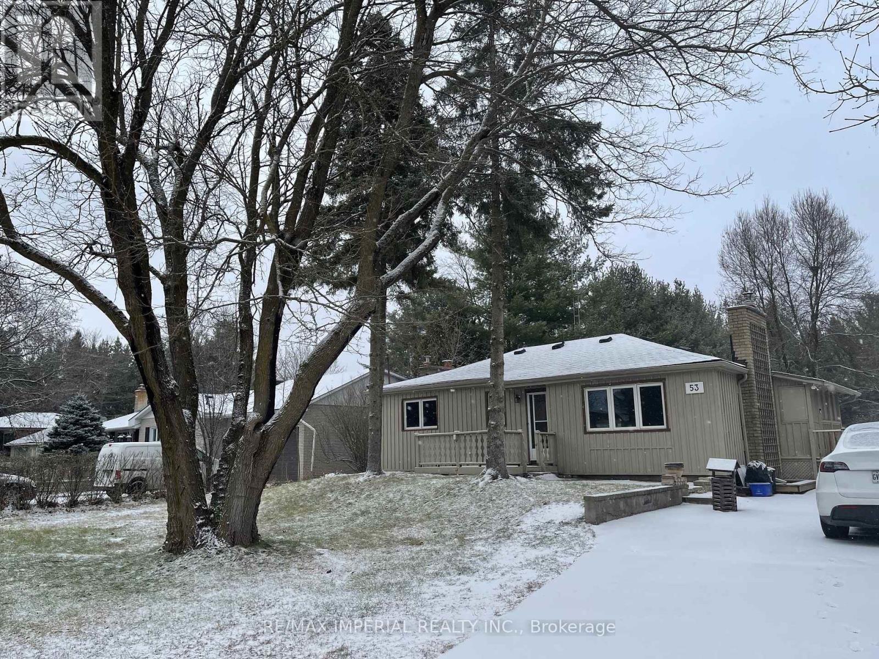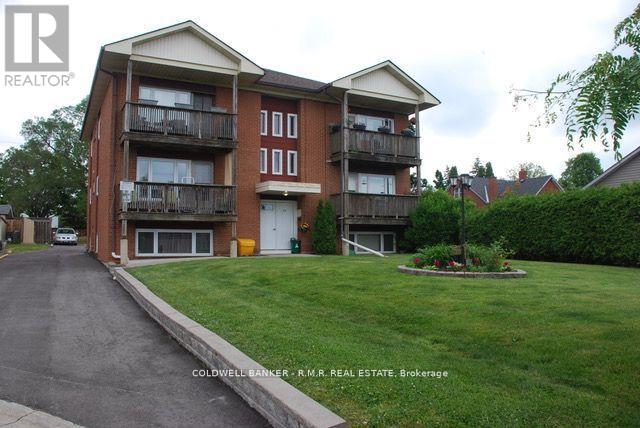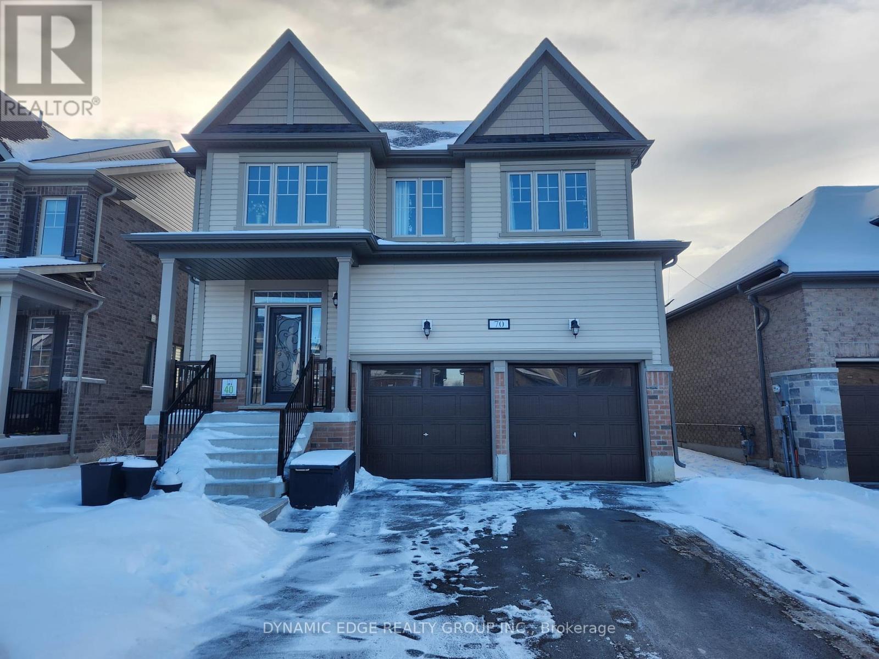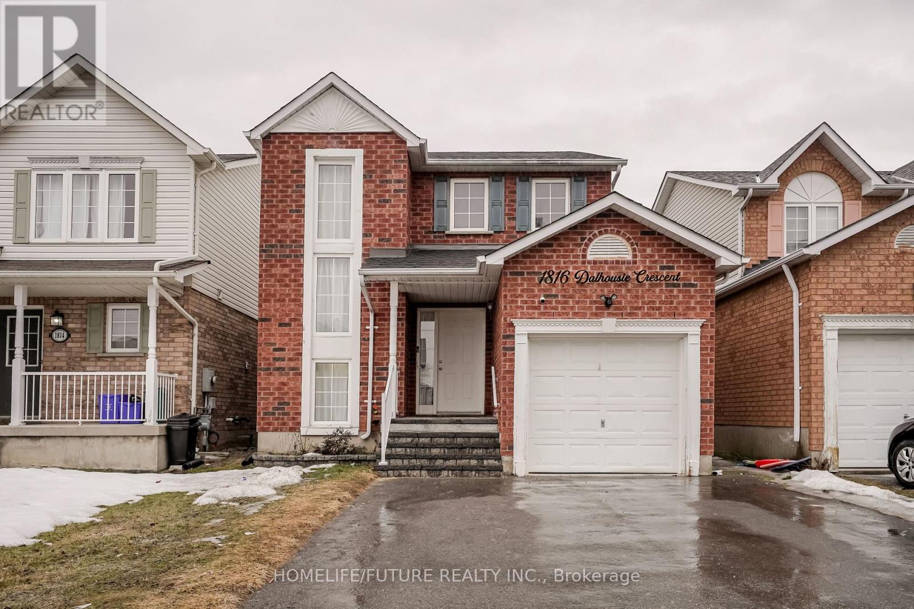953 John Fairhurst Boulevard
Cobourg, Ontario
Introducing New Amherst Homes' Calcutt Cottage [on a 50' frontage pie-shaped lot]. This sweet to-be-built bungalow spans 1483 sq ft on the main floor + an additional 721 sq ft in the lower-level suite. Offering 3 bedrooms + 2 full baths on the main-floor, plus a finished 1 bedroom, 1 bathroom in-law suite in the lower level -- perfect for multi-generational living, short and long term rentals. Imagine a neighbourhood built for well-being where you know your neighbours, meet the world out front, and relax in the privacy of your courtyard. Where small-town charm meets big-city convenience. This is New Amherst Village. Life here means quiet streets, front porch connections, and lush green spaces. Thoughtfully designed as a mixed-use, walkable community, it blends seamlessly with Cobourg's historic charm. At its heart, an iconic Clock Tower and a main street boulevard unite homes and businesses in classic architectural style. Privacy and connection coexist, with parks, a community garden, and local amenities just a short walk away. Built for quality, sustainability, and beauty, New Amherst Village is a neighbourhood designed to enhance both life and landscape. **Next-level Standard Features** in all New Amherst homes: Quartz counters in kitchen and all bathrooms, luxury vinyl plank flooring throughout, Benjamin Moore paint, Custom Colour Exterior Windows, hi efficiency gas furnace, central air conditioning, Moen Align Faucets, Smooth 9' Ceilings on the main-floor, 8' Ceilings on 2nd floor and in the basement, 200amp panel, a fully sodded property & asphalt driveway. **EXTRAS** Late 2025 closing - date determined according todate of firm deal. Sign on property noting Lot 31. Note: virtual images are designer's concept only. (id:61476)
689 Wilkins Gate
Cobourg, Ontario
The all-brick, Greystone Estate is a new model being introduced by New Amherst Homes. Featuring 1876 sq ft, with 3 bedrooms across the two floors. With the principal suite on the main-floor, this home will surely be coveted by all ages. A double-car carport with covered walk-way to the side door. Imagine a neighbourhood built for well-being where you know your neighbours, meet the world out front, and relax in the privacy of your courtyard. Where small-town charm meets big-city convenience. This is New Amherst Village. Life here means quiet streets, front porch connections, and lush green spaces. Thoughtfully designed as a mixed-use, walkable community, it blends seamlessly with Cobourg's historic charm. At its heart, an iconic Clock Tower and a main street boulevard unite homes and businesses in classic architectural style. Privacy and connection coexist, with parks, a community garden, and local amenities just a short walk away. Built for quality, sustainability, and beauty, New Amherst Village is a neighbourhood designed to enhance both life and landscape. **Next-level Standard Features** in all New Amherst homes: Quartz counters in kitchen and all bathrooms, luxury vinyl plank flooring throughout, Benjamin Moore paint, Custom Colour Exterior Windows, High efficiency gas furnace, central air conditioning, Moen Align Faucets, Smooth 9' ceilings on the main-floor, 8' ceilings on 2nd floor and in the basement, 200amp panel, a fully sodded property. **EXTRAS** 2025 closing date determined according to timing of firm deal. Sign on property noting Lot 11. (id:61476)
954 Ernest Allen Boulevard
Cobourg, Ontario
The Lakeport Estate is a 3-bedroom, 2.5-bathroom [to-be-built] brick home that perfectly blends classic design with modern living in the prestigious neighbourhood of New Amherst. This 2,640 sq ft estate showcases contemporary finishes, including 8-ft and 9-ft smooth ceilings and luxury vinyl plank flooring throughout. The open-concept kitchen, complete with sleek quartz countertops, flows seamlessly into the expansive great room and breakfast nook creating a bright and inviting space perfect for entertaining. The spacious principal bedroom is a dream come true offering a walk-out to a covered balcony, a large walk-in closet and a luxurious five-piece ensuite. The second floor also features a convenient laundry room and generously sized secondary bedrooms that have a semi-ensuite ideally situated between them. Practicality meets style with inside access to the attached 2-car garage, as well as private laneway access to the garage and driveway at back of estate. New Amherst's thoughtfully designed community features uninterrupted sidewalks on both sides of the street, complemented by visually appealing, environmentally friendly, tree-lined boulevards making it as accessible as it is beautiful. **Additional next-level standard features from New Amherst include: Benjamin Moore paint, custom colour exterior windows, high-eff gas furnace, central air conditioning, Moen Align Faucets, smooth 9' ceilings on the main-floor, 8' ceilings on 2nd floor and basement, 200amp panel, a fully sodded property & asphalt driveway** Sign on property noting Lot 52. (id:61476)
943 Ernest Allen Boulevard
Cobourg, Ontario
The Amherst Estate is the crown jewel of the highly sought-after New Amherst community. Timeless architecture inside and out creates the perfect canvas for this 3-bedroom, 3-bathroom [to-be-built] home. The 2,810 sq ft of living space has been designed with both grandeur and comfort in mind. A formal dining room and open-concept kitchen flow effortlessly into the expansive great room, creating an ideal space for entertaining. A standout feature of the main floor is the bright and airy conservatory, which allows for plenty of natural light creating the perfect spot to unwind. A grand double-staircase leads to the second floor, where a spacious lounge and walk-out to a balcony provide a serene retreat. The principal bedroom suite is a true sanctuary, complete with a large walk-in closet and a luxurious five-piece ensuite, featuring a free-standing soaker tub, a beautifully tiled walk-in shower, and double vanity. The second floor also includes two generously sized bedrooms, with a semi-ensuite ideally situated between them. Conveniently access the attached 2-car garage from the main floor laundry room. New Amherst has made accessibility part of their thoughtfully designed community, with uninterrupted sidewalks on both sides of the street. Offering visually appealing and environmentally appreciated tree lined boulevards, along with private laneways. **Next-level Standard Features** in all New Amherst homes: Quartz counters in kitchen and all bathrooms, luxury vinyl plank flooring throughout, Benjamin Moore paint, Custom Colour Exterior Windows, Hi-Eff gas furnace, central air conditioning, Moen Align Faucets, Smooth 9' Ceilings on the main-floor, 8' Ceilings on 2nd floor and in the basement, 200amp panel, a Fully Sodded property & Asphalt Driveway. **EXTRAS** Late 2025 closing available - date determined according to timing of firm deal. (id:61476)
79 Colborne Street W
Oshawa, Ontario
Great two until investment property. Unit #1 main level, 2 bedroom converted to one. Kitchen, living, & dining rooms with 4 piece bathroom with laundry in basement. Unit #2 upper level; 1 bedroom combined with living, kitchen/breakfast nook, 4 piece bathroom (fridge & stove). Unit #2 is vacant and completely renovated. On the west side of the house there is 40 ft. of vacant land which could accommodate a large garage or maybe even another house. (id:61476)
2594 Rundle Road
Clarington, Ontario
This property includes a 400 Amp total service, with connections to Secs 401/407. It features a roomy bungalow with 3+1 bedrooms, 2 bathrooms, and a private home office. Additional amenities include a carport, a fenced backyard, and a hot tub. The workshop measures 72.5' x 35', is insulated, and comes with a wood/oil furnace, a 16' x 14' roll-up man door, and a 100-gallon compressor with plumbing for compressed air. The garage is 36' x 22', insulated, with an 8' x 7' roll-up door, a certified wood stove, 220V electric heating, and an attached 22' x 8.5' covered storage area. Currently rented for $4250/month Tenant willing to stay. New water system with 3 Year warranty (id:61476)
230 Taunton Road W
Oshawa, Ontario
Great Raised Bungalow For Extended Family Or Live In One Unit And Rent The Other Out. 2+2 Bedrooms, 2 Full 4 Piece Baths. Updated Cabinets, Counter Top And Flooring In Lower Level. Large Lot Ready For Your Garden And Outdoor Entertainment, Many Possibilities. Close To Durham College/Uoit And Most Amenities. **EXTRAS** 2 Fridges, 2 Stoves, Washer, Dryer, All Light Fixtures, 2 Window A/C's (id:61476)
53 Ward Street
Whitby, Ontario
Cozy Brand New Renovated 2 Bedroom Family Size Home On Quiet Dead End Street In North Whitby. Insulation, Gas Furnace, Hot Water Tank Rental. Open Concept Living, Family , Kitchen And Dining Area With Central Island. Hard Wood Flooring All Through . Brand New 5 Piece Bathroom , Pot Lights All Through. Large Pantry/ Storage / Cool Room. Sunroom Left For Your Personal Tough. And Basement As Well. Owner Plan Changed. Minutes To Hwy 407, Surrounded By Million Dollar Homes And Backs Onto Heber Downs Conservation Area. Perfect For Small Size Family Catering Large Green Yard !! There Are Lots Of Potential For This Cute!! (id:61476)
439 Austen Court
Oshawa, Ontario
Updated 6-Unit multi-plex with attractive below-market rents, a fantastic investment opportunity. Looking for a great property management opportunity? This property offers an array of compelling features that make it a standout investment in todays investment market. Updated and excellent cash flow potential, prime location, low vacancy rate. This 6-unit property presents an exceptional opportunity for investors looking to add to their portfolio or start their real estate investment journey. With its many updates, below-market rents, it combines financial stability with potential for growth. Take advantage of the low-maintenance and stable income that this investment property offers. Don't miss the chance to own a Gem in todays multi-residential market. (id:61476)
70 Elmhurst Street
Scugog, Ontario
Welcome To 70 Elmhurst Street Port Perry, 4 Bedroom, 3.5 Bathroom. This House Features 9 Feet high Ceilings On The Main Floor, Hardwood Floors And Pot Lights And Chandeliers Throughout. Upgraded Rooms With No Pop Corn Ceiling And Hardwood Installed On The Upper Floor. Kitchen appliances are upgraded with Panel ready fridge, 36 Range Hood With Oven, Panel, Drawer Dishwasher ($30,000 on appliances). An Additional Upstairs Area Is Perfectly Designed For A Home Office, Offering A Productive Space With Abundant Natural Light. Water Softener And Water Filter Are Installed. Unfinished Basement With 9 Feet Ceiling, Large Windows And A Cold Room In Basement. The House Is At Prime Location With Easy And Few Minutes Access To Schools , Recreation Centre, And Parks And Just Few Kilometres From Downtown And Lake Area. This Home Is Also Very Close To Lakeridge Health Hospital. Don't Miss The Opportunity To Make It Your New Home. Schedule Your Private Showing Today. (id:61476)
1816 Dalhousie Crescent
Oshawa, Ontario
This Detached 3+1 Bedroom, 4 Washroom, Renovated Lower Level And Kitchen, Open Concept, Spend Over 120K. Home Is Perfect For A Growing Family Or Investor. Close To Ontario Tech University And Durham College. Great Income Potential! Short Drive To 407 & 412, Medical, Schools, Shopping Plaza & Costco. Shingles Replaced Approximately 6 Years Ago, Ac In 2020. Driveway Asphalt And Waterproofing Exterior Surrounding The House, Newer Flooring For Living And Dining Area, Newer Carpet For Stairs And Second Level, Removal Of Old Deck And Installation Of Backyard Patio And Fire Pit + Front Door Steps And Front Porch Flowerbed And Lots More. !!! NO SIDEWALK !!! Will Fit 4 Cars. Don't Miss It!!! (id:61476)
1725 Thornton Road N
Oshawa, Ontario
Welcome to 1725 Thornton Rd N, Oshawa! This charming century home, originally built in 1860, sits on nearly an acre of land (0.94 acres) and has been meticulously maintained over the years. Enhanced with three significant additions in the 1960s and 1970s, it seamlessly blends historic character with modern comforts. Recognized as a designated heritage home in 2013, this property offers a rare opportunity to own a piece of Oshawa's history. In addition to its spacious five-bedroom layout, it features a two-car garage and an approximately 1,000 sq. ft. workshop, offering both functionality and versatility. The zoning is Select Industrial (SI-A(15) h-71) allowing for a variety of uses such as daycare, school, office, restaurant, recreational uses, food plant, light industrial uses and more. (id:61476)


