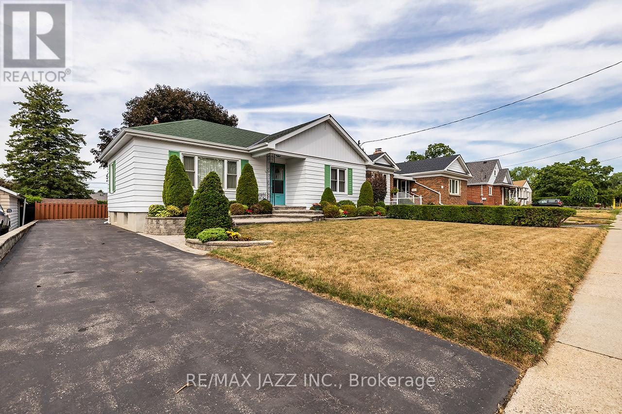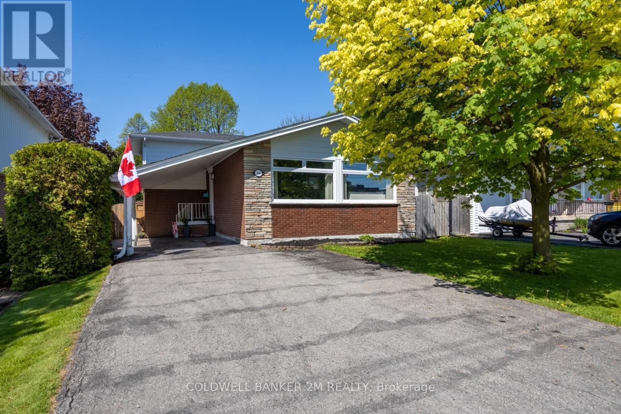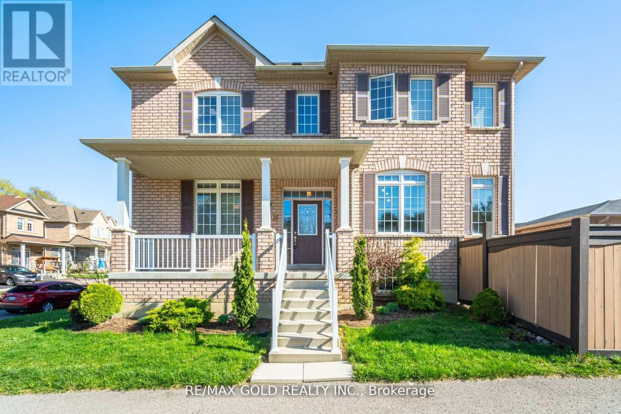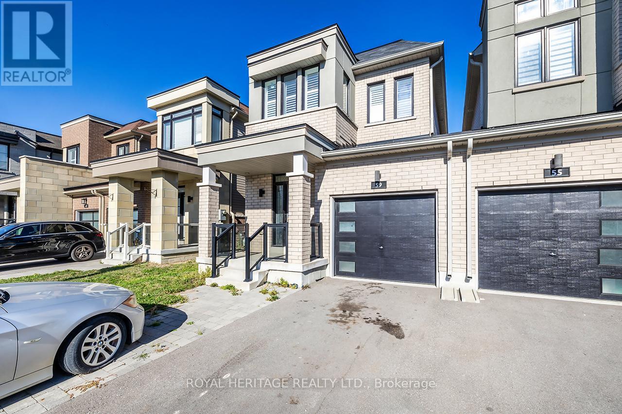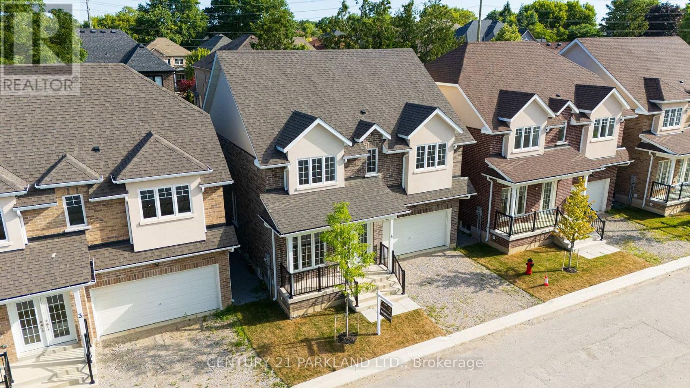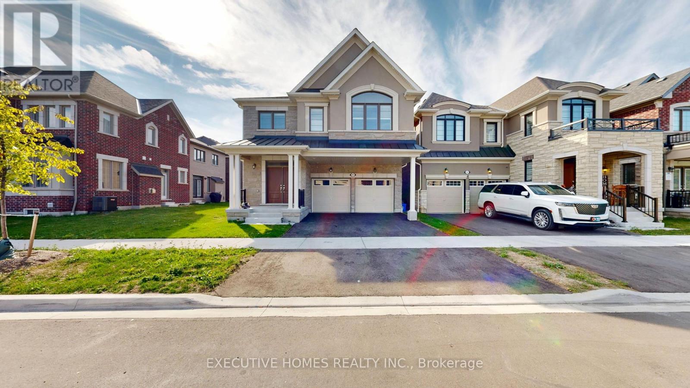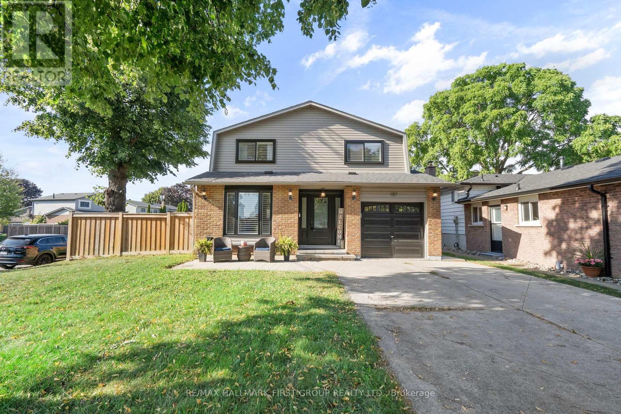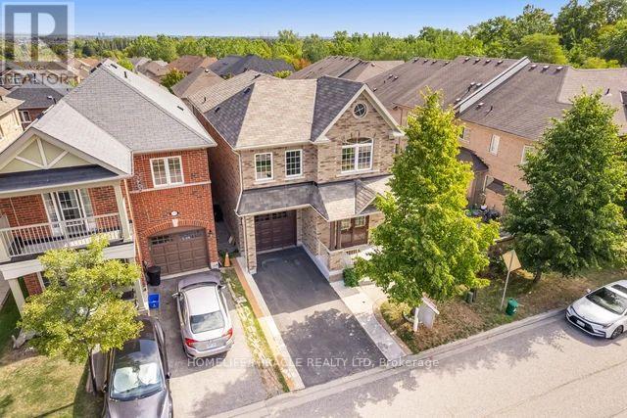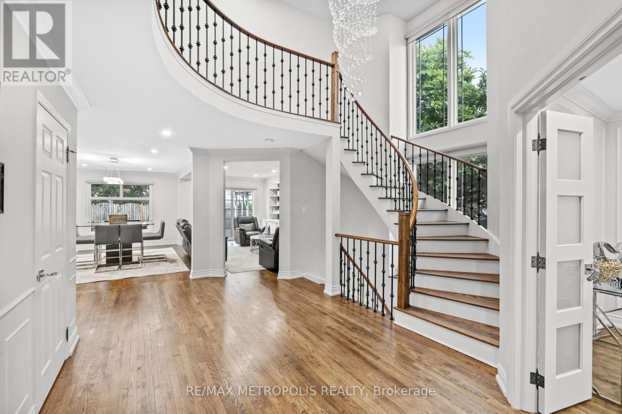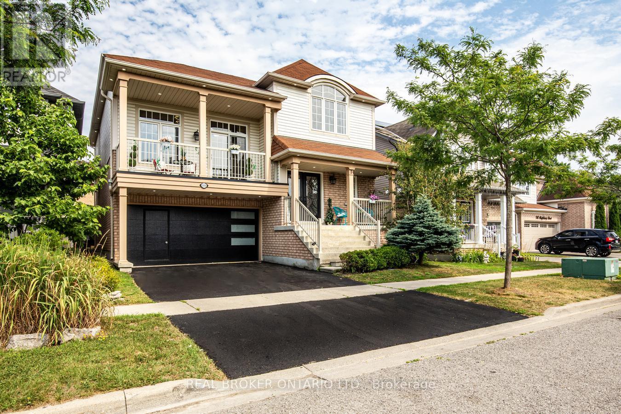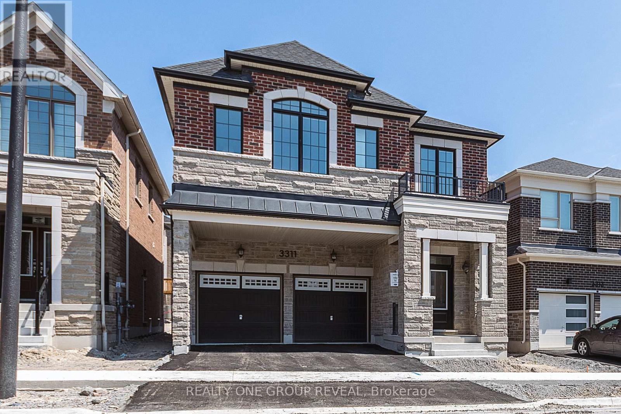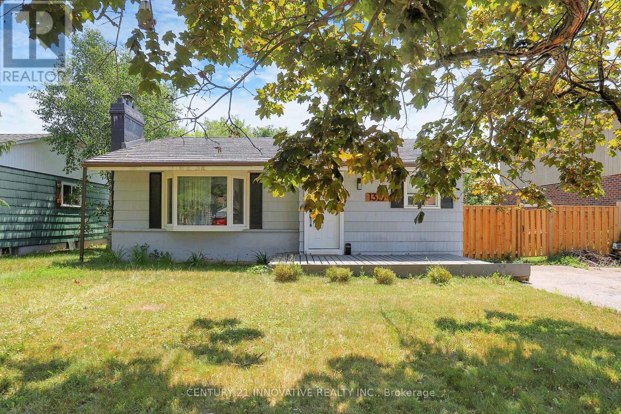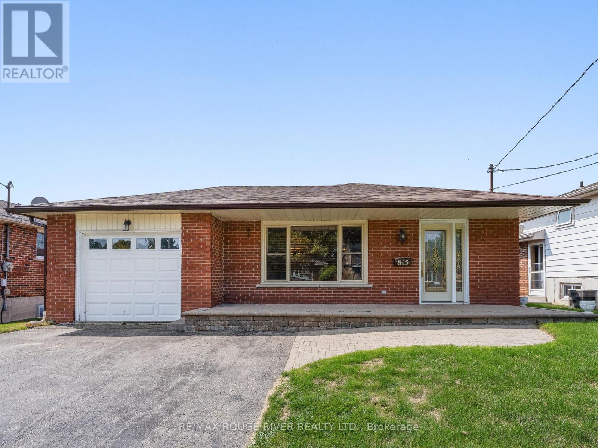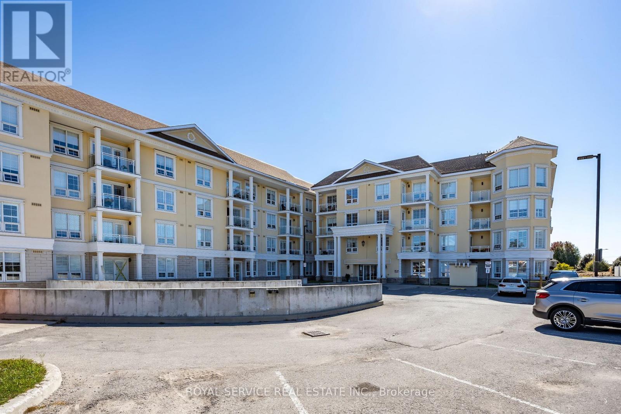417 Crestwood Drive
Oshawa, Ontario
OPEN HOUSE SATUDAY & SUNDAY 2-4PM!! Welcome to 417 Crestwood Drive, a meticulously care for 3 bedroom, 2 bathroom bungalow in Oshawa's desirable O'Neil community. This home sits on a quiet, tree-lined street surrounded by mature homes and is just minutes to parks, schools, shopping, and transit. The main floor features a bright and functional layout with three bedrooms and an updated main bath. Separate side entrance to a partially finished basement offers a spacious rec room with additional potential for future living space. The attached garage includes an electric vehicle charger and a convenient rear garage door for backyard access. Other upgrades include a central vacuum system and in-ground sprinkler system, garden shed, water softener & water treatment system, HWT owned (2023), heat pump & gas furnace installed (2023), attic insulation R60 (2023), skylight in kitchen. With easy access to the 401 and 407, nearby walking trails, and a family-friendly neighbourhood setting, this home is a great opportunity for first-time buyers, or anyone looking to get into a great area. (id:61476)
114 Fernhill Boulevard
Oshawa, Ontario
Opportunity Knocks! This enchanting one-owner home, lovingly built in 1954, is nestled in the heart of Oshawa. It enjoys a prime location near all amenities, including the Oshawa Centre, Walmart, other big box stores, grocery stores, and restaurants which suit all tastes. The property is also conveniently close to the 401, hospital, parks, schools, and public transit. The expansive driveway graciously accommodates four cars. An interlocking brick path and stairs lead to the welcoming entrance of the home, which is embraced by a beautifully landscaped front yard. The main level boasts a spacious, family-sized eat-in kitchen with abundant cupboards and counter space. The living room is bright and airy, thanks to a large window that bathes the room in natural light. This level also features a full four-piece washroom and two generously sized bedrooms. The basement offers a vast rec room, a third bedroom with an above-grade window and ample closet space, a separate laundry area, and a two-piece washroom. There's plenty of extra storage space as well. The private backyard oasis includes a huge, fully hedged rear yard with two sheds and exquisite landscaping. A separate rear entrance provides access to both the main level and the basement. The interlocking brick patio is perfect for entertaining or relaxation. (id:61476)
246 Harmony Road N
Oshawa, Ontario
Welcome Home! Step into this beautiful and spacious 4-level backsplit, perfectly situated in the sought-after Eastdale Community. Nestled directly across from Vincent Massey Public School and Eastdale Collegiate, this home offers both convenience and charm. Featuring four bedrooms and two bathrooms, this residence is designed for comfort. The spacious eat-in kitchen provides ample room for family gatherings, while the updated 4-piece bath boasts a stylish cabinet and counter with luxurious vinyl flooring. The heart of the home lies in the inviting family room, where a cozy gas fireplace sets the perfect ambiance. A sliding glass walk-out leads to an oversized covered deck (14 x 20), ideal for entertaining, overlooking the private, fully fenced backyard - your own personal retreat. Additional highlights include a side entry on the north side of the house, adding convenience and accessibility. Recent updates provide peace of mind, with the front window replaced in 2022 and shingles replaced in 2018.This home is an exceptional find, combining space, style, and location. Don't miss your chance to make it yours! (id:61476)
5 Hester Avenue
Ajax, Ontario
Opportunity knocks! Welcome to one of John Boddy's most popular models in Pickering Village, The Devonshire. This beautifully renovated 4-bedroom home is set in a family-focused neighbourhood, just steps from the Trans Canada Trail system and Pickering High School. The main floor offers a smart, functional layout with a spacious living room highlighted by a bright bay window, and a cozy family room featuring a striking "high white" gas fireplace. The bright kitchen shines with under-cabinet lighting, a pantry, and walkout to a fenced yard with a custom stone patio - perfect for summer entertaining Upstairs, the primary ensuite feels like a private spa retreat with heated floors, a tempered glass shower, a whirlpool tub, and custom cabinetry. The finished lower level expands your living space with a wet bar, multiple pot lights and a second family room, 3-piece bath, and the option for a 5th bedroom - ideal for teens, guests, or a home office. A brand-new 2025 A/C, updated windows, and renovated baths this home blends thoughtful upgrades with timeless comfort in one of Ajax's most sought-after locations - for many reasons. A 5 minute drive to Costco, Pickering town centre, Lake Ontario and access to highways 407 and 401 and the Ajax Go-Train station. (id:61476)
310 - 124 Aspen Springs Drive
Clarington, Ontario
Welcome to 124 Aspen Springs Drive in the vibrant community of Bowmanville. Unit 310 is a move-in ready 2-bedroom condo apartment with a private east-facing balcony. Perfect for a first time buyer or small family. This 3rd floor unit owns one private parking space and has nearby guest parking available. Let in your guests using the intercom system in the main entry security features. Make your way up to the 3rd floor and experience the peace and quiet of condo living. Entering the unit, you'll find tile floor, double closets, plus stacking in-suite laundry facilities. Next, begin your journey in the main living area. The open concept kitchen is outfitted with new stainless steel appliances, the cabinetry is freshly painted for you to begin your own culinary adventures. Looking into the main living room, you'll feel right at home as you entertain or relax for a cozy movie-night. Want to start your day enjoying your morning coffee on the private balcony? Fire up that espresso machine! Venture back inside and you'll find 2 spacious bedrooms and a 4-pc bathroom for your every need. Convenience is essential to the enjoyment of Aspen Springs Drive, as it offers residents access to schools, parks, shopping amenities, and transit routes. Those working professionals benefit from a short drive to the Highway 401 or Highway 2, making it a commuters dream. For those seeking to purchase their first home or investment property, unit 310 at 124 Aspen Springs Drive is the one for you! (id:61476)
5060 Concession 6 Road
Uxbridge, Ontario
Nestled on 10.6 acres in the heart of Uxbridge, this all-brick bungalow blends rural charm & modern comfort. Nearly 2,500 sq ft on one thoughtfully designed level + full bsmt, this 4-bdrm home is bright, inviting & ideal for family living & entertaining. The attached garage is a true double car, measuring 22.7 ft wide x 22.3 ft deep, an incredible space for full-size vehicles plus storage. Oak plank floors span the main level, flooded w/ natural light. The chefs kit is a showpiece: s/s appls, dual JennAir oven, 5-burner gas range & white oak live-edge island anchoring the open kit/dining space. Flowing seamlessly into the living room, coffered ceilings, a cozy gas fireplace & adjacent grand room create perfect gathering spots. Main-flr laundry, 4 spacious bdrms & a large partially finished bsmt offer everyday comfort. The primary suite is a private retreat w/ ensuite & dbl closet. Outdoors, 8 ac of mature hardwood forest w/ walking trails form a private sanctuary, while a 2-ac open field framed by a classic 10-yr split-rail fence adds character. At the center stands a 24' x 36' barn w/ loft currently storage, but designed for horses. The home is on natural gas furnace, HWT, dryer, cooktop & BBQ hookuprare for rural living. Set w/in Ontarios newest Provincial Park, the property connects to endless trail systems. Enjoy the expansive deck w/ built-in outdoor FP, explore the forest, or make use of the versatile barn the lifestyle options are endless. This estate delivers space, style & a coveted Uxbridge setting peaceful, connected & ready for your next chapter. (id:61476)
720 Highway 48
Brock, Ontario
Spectacular 1 acre property with picturesque pond views, private beach, and your own tiki bar, with hydro! Spacious, and well laid-out 2250 square foot side-split home offers 2 expansive living spaces, 4 bedrooms, a finished basement with shop, large attached 2 car-garage with interior access, and sunroom for enjoying the view. Laminate flooring runs throughout with new (2025) carpet in primary and second bedroom. Lower family room with charming beamed ceilings and stone fireplace offers a walk-out to patio where you can enjoy summer time barbecues. Circular drive offers lots of parking with additional space in 2 car garage for all of your toys! A true rustic retreat with beautiful sunset views, privacy, unmatched backyard entertainment and room to grow for a lifetime. Roof 2025. Central vac. Furnace approx 2018. Depth of well 17.4 metres as per well record attached. Septic pumped 2025 - see attachments. *Floorplans attached* (id:61476)
2494 Earl Grey Avenue
Pickering, Ontario
IMPRESSIVE PROPERTY, AS GOOD AS SEMI-DETACHED HOME IN NATURAL RAVINE FRONTAGE SET-UP WITH 3-5 PARKING SPACES ON EXTRA WIDE FREEHOLD CORNER LOT! Stunning End-Unit Freehold Townhouse On A Premium Corner Lot In Desirable Duffin Heights! Welcome To This Beautifully Maintained Home, Proudly Cared For By Its Owners. Nestled On An Oversized Premium Corner Lot, Ths Home Offers Exceptional Space And A Thoughtfully Designed Layout. Step Inside To A Bright And Airy Main Floor Featuring 9-Foot Ceilings Adorned With Elegant Crown Moulding. The Open-Concept Design Is Enhanced By Scraped Solid Oak Hardwood Floors, Creating A Warm And Inviting Atmosphere. A Recently Painted, Sun-Filled Living Room Leads Seamlessly To A Formal Dining Area, Perfect For Hosting Gatherings. The Eat-In Kitchen Showcases Stainless Steel Appliances, Quartz Countertops, A Stylish Backsplash, Extended Cabinetry, A Double Sink With A Modern Faucet, And A Walk-Out To A Large Deck Ideal For Relaxation And Entertaining. Upstairs, The Spacious Primary Suite Boasts A Walk-In Closet And A Luxurious 4-Piece Ensuite. The Separate Garage Provides Added Convenience, While Unfinished Basement Is A Blank Canvas Awaiting Your Personal Touch - Complete With A 3-Piece Rough-In Bath And Large Egress-Style Windows, Offering Endless Possibilities. Unique Features: for Townhouse Having 3 (Three) And Up to 4 (Four) to 5 (Five) Car Parkings - 3 Vertical & 1-2 Horizontal! Located In A Quiet, Family-Friendly Neighbourhood, This Home Is Just Minutes From Major Highways (401 & 407), Shopping Centers, Pickering Golf Club, Greenwood Conservation Area, And The Scenic Duffin Heights Forest & River Trail. Don't Miss This Incredible Opportunity To Own A Home In One Of Pickering's Most Sought-After Communities! Whether you're a growing family, a professional couple, or a savvy investor, this home offers the perfect blend of comfort, space, and future potential. Fall in Love At First Sight, Unique Property in Natural Ravine with Parkings!! (id:61476)
59 Cryderman Lane
Clarington, Ontario
Welcome to this stunning 3-bedroom detached home, just a few years old and perfectly situated in a charming small subdivision steps away from the shores of Lake Ontario. Offering modern finishes, bright living spaces, and a thoughtful layout, this home is ideal for families, professionals, or anyone seeking a blend of comfort and convenience. The main floor features an inviting open-concept design, perfect for entertaining or everyday living. The modern kitchen flows seamlessly into the dining and living areas, creating a warm and welcoming atmosphere. Upstairs, you'll find three spacious bedrooms, including a serene primary suite complete with ensuite and walk-in closet. Set in a quiet, family-friendly neighbourhood, this property boasts the perfect balance of nature and accessibility. Enjoy lakeside walks just minutes from your doorstep while benefiting from quick access to Highway 401, making commuting a breeze. ** This is a linked property.** (id:61476)
Potl #2 - 1741 Fairport Road
Pickering, Ontario
Brand New Detached 2 Story Brick Home, Sold By The Builder With Tarion Warranty. Ready To Move In With Many Upgrades: Full Four Piece (4pc) Bathroom, One 5-Pc Ensuite Bathroom in Master Bedroom, A Powder Room On The Main Floor; A Roughed In 3 Pc. Bathroom In The Basement; Hardwood And Ceramic Floors, 200 AMP Service, High Fully Insulated Basement with 2 Walkouts. (id:61476)
2885 Foxden Square
Pickering, Ontario
This brand-new 5-bedroom, 4-bathroom home offers 2,780 sq. ft. of luxurious living space in the sought-after, family-oriented Mulberry community. Step onto the inviting front porch and into a spacious foyer with a powder room, leading to an open-concept main floor designed for both comfort and style. The modern kitchen features a sleek breakfast bar and flows effortlessly into the dining area perfect for morning coffee or family meals. The expansive great room, complete with a cozy gas fireplace, creates a warm and elegant space for gatherings. Upstairs, convenience is built in with a laundry room situated near the main bath and secondary bedrooms. The private primary suite offers a walk-in closet and spa-like ensuite. Bedrooms 2 & 3 share a practical 3-piece Jack & Jill bath, while bedrooms 4 & 5 enjoy access to the main bathroom. A beautiful oak staircase enhances the homes timeless design. California shutters installed throughout the home. The basement comes with a separate entrance, offering potential for future customization. Ideally located near top-rated schools and minutes from Highways 401, 407, and 412, this home perfectly blends modern living with everyday convenience. (id:61476)
157 Michael Boulevard
Whitby, Ontario
Beautiful family home in a fantastic, family-friendly neighbourhood close to great schools with a resort-style backyard featuring an inground pool. Turnkey and move-in ready: open-concept main floor with pot lights and a modern kitchen with upgraded cabinetry, quartz countertops, brand-new stainless-steel appliances, and a pantry. A sliding door opens to the inground pool and extensive interlocking across the large backyard, perfect for entertaining. The lower level was renovated in 2018 and includes a 3-pc bath. New California shutters and pot lights throughout. This home is a must see! ** Hot water tank is owned (2024), Inground pool & equipment (2024) interlocking (2024), Kitchen (2018), Bathrooms (2018), Basement (2018), Windows (2016), Fence (2023), Some shingles were replaced in 2024 (id:61476)
25 Luce Drive E
Ajax, Ontario
Beautiful all-brick corner 4-bedroom + study which can be converted into 5th bedroom in a family-friendly neighbourhood, offering approx. 3,000 sq. ft. of living space. The finished walkout basement provides versatile space for extended family or recreational activities. The spacious, open-concept main floor features a large kitchen with a gas stove, breakfast bar, and walkout to a spacious deck, seamlessly flowing into the family room. Upstairs boasts large bedrooms, including a luxurious primary suite with a renovated ensuite, jacuzzi tub, and a huge walk-in closet, plus a second-floor study area. Located near highly rated schools, including a brand-new French immersion school within walking distance, as well as a community park right on the street. Conveniently close to shopping, dining, and major highways (401, 407, 412). No sidewalk, providing extra parking and great curb appeal. (id:61476)
914 Sproule Crescent
Oshawa, Ontario
Welcome to this beautifully upgraded 4-bedroom, 4-bathroom home in one of Oshawa's most desirable mature neighbourhoods. Set on an extra deep lot with a fully interlocked backyard, this property offers the perfect blend of space, style, and functionality. Inside, enjoy hardwood flooring throughout the main and upper levels, a chefs kitchen, open-concept layout, and pot lights throughout the interior and exterior. The professionally finished basement adds versatile living space, while the spacious master suite features a luxurious 4-piece ensuite with a private sauna. Recent major upgrades include: new AC, furnace, tankless hot water heater, roof, and two skylights offering peace of mind and energy efficiency. This home truly has it all: style, comfort, and long-term value in a well-established community. (id:61476)
46 Lloydminster Avenue
Ajax, Ontario
Absolutely Stunning Detached Home with Finished Walkout Basement & Separate Entrance! Located in a high-demand area of Ajax, just minutes from Hwy 401, parks, schools, and all major amenities. Nestled on a beautifully landscaped lot featuring elegant interlocking and vibrant flower beds, this home offers fantastic curb appeal and outdoor charm. Bright, functional layout with no carpet throughout. The spacious, family-sized kitchen boasts brand-new cabinets and a walkout to a large deck perfect for entertaining. An elegant oak stair case leads to the upper level, featuring a luxurious primary suite with walk-in closet and upgrade den suite, plus two generous bedrooms and an additional full washroom. A spacious laundry room completes the upper level for added convenience. The finished walkout basement includes a rental-ready suite with kitchen, washroom, and combined living/bedroom ideal for extra income or multi-generational living. A perfect blend of style, comfort, and functionality. Don't miss this gem! All information as per seller. (id:61476)
555 Shaftsbury Street
Oshawa, Ontario
Welcome to this beautiful family home with over $100,000.00 in upgrades, thoughtfully designed with comfort and style in mind. Boasting approximately 2900 sq/ft of above ground living space plus an additional 2 bed plus den legal basement with large lookout windows. This home blends space and style effortlessly. The spacious, entertainers kitchen features freshly painted cabinetry, stainless steel appliances, new granite countertops and backsplash, a breakfast bar, and an oversized eat-in area that opens to a large deck ideal for hosting gatherings. The kitchen flows seamlessly into the inviting living room, complete with hardwood floors and a cozy gas fireplace. Amongst the many features , you'll find a sun-filled great room with walkout to a charming balcony perfect for enjoying sunset views, also a separate dining room that can easily be used as a home office. The second level boasts four generously sized bedrooms, including a large primary suite with a walk-in closet and a luxurious 5-piece ensuite. This home also features a finished legal basement with potential to transition to a legal basement apartment. It includes two bedrooms, a full kitchen, 3-piece bath, a den, and separate entrance through the garage. Additional recent upgrades include: Custom garage door with hidden access (2024) Updated bathroom vanities and mirrors (2025) Fresh paint throughout (2025) New lighting fixtures and pot lights (2024/2025) New granite kitchen counters and backsplash (2024/2025)New fridge (2024/2025) New furnace, EV charger outlet in garage (2025) New front door insert (2024). This exceptional home truly has it all for a new family to just move in and enjoy! (id:61476)
3311 Marchington Square
Pickering, Ontario
Welcome to the Valleyview Model A Thoughtfully Designed Family Home! Step into this beautifully crafted 4-bedroom, 4-bathroom home offering 2,691 sq ft of well-planned living space in a highly sought-after Pickering neighbourhood. With its spacious open-concept layout, cozy gas fireplace in the family room, and modern kitchen ideal for entertaining, this home checks every box for comfortable family living. Upstairs, you'll find generously sized bedrooms, including a luxurious primary suite featuring a beautiful ensuite and ample closet space your perfect daily retreat. Additional highlights include: Tankless water heater (owned) Double garage with ample parking, Quick closing available minimum 30 days. This move-in ready gem won't last long. (id:61476)
1327 Commerce Street
Pickering, Ontario
Discover the perfect opportunity to live closer to the stunning Pickering Waterfront. Build your dream home on this premium 60 x 94.45 ft lot surrounded by nature, or take advantage of this updated bungalow nestled just steps from the lake and Frenchman's Bay. Located in a charming beachside village, this area offers an array of amenities, including shops, restaurants, businesses, a marina, scenic walking and biking trails, water activities, and much more. This 3+3 bedroom bungalow is situated on the corner of Liverpool Road and Commerce Street, surrounded by luxurious multi-million-dollar homes. Rent out the property while designing and planning your future dream home in this sought-after community! (id:61476)
815 Westwood Drive
Cobourg, Ontario
Recently vacated and freshly painted, this classic 3 bedroom, 2 bath bungalow is in move-in condition and available for a quick occupancy. Located in the historic lakeside Town of Cobourg, this wonderful residence is sited on a nice, fully serviced lot in a very desirable mature neighbourhood and backs onto Westwood Park. The open concept floor plan will appeal to Buyers of all ages; whether you're starting out, downsizing or have a growing family, this home offers astute Buyers an unbeatable homeownership opportunity. If you're searching for a great location, nice space and an affordable price, this property is for you. Priced to sell......act now! (id:61476)
1 Queen Street W
Brighton, Ontario
Welcome to this charming and beautifully maintained raised bungalow, perfectly located in the highly sought-after community of Gosport just steps from the water! This home offers the perfect blend of comfort, flexibility, and lifestyle in a peaceful lakeside setting. Situated on a spacious corner lot, this inviting home features a bright and open main floor that has been thoughtfully renovated with a modern open-concept living and dining area. Large windows flood the space with natural light, creating a warm and welcoming atmosphere. Enjoy the added bonus of a sunroom a cozy, light-filled retreat ideal for morning coffee, reading, or simply relaxing and taking in the view. The main level includes three comfortable bedrooms, offering plenty of space for family or guests. The finished basement features a separate entrance and a fourth bedroom, offering excellent potential for an in-law suite, extended family accommodations, or a private home office. Major updates include a new furnace, hot water tank, and roof, all completed in 2024. A spacious two-car garage provides ample room for vehicles, with additional space ideal for storage, hobbies, or even a workshop area. Whether you need extra room for tools, sports equipment, or seasonal items, this garage offers the versatility to keep everything organized and accessible. Step outside to a beautifully landscaped yard, offering a private outdoor oasis with room to entertain, garden, or unwind all just minutes from the shoreline. Don't miss your chance to live in one of the areas most desirable communities, with waterfront living, a friendly neighborhood feel, and a move-in-ready home full of possibilities! (id:61476)
220 - 21 Brookhouse Drive
Clarington, Ontario
Welcome to this bright and spacious condo in the heart of beautiful Newcastle. Featuring an open-concept layout, this home is designed for modern living and convenience. The inviting living area extends to a private balcony, perfect for relaxing or entertaining. The bedroom boasts a generous closet and ensuite bath, while the versatile den can serve as a home office or additional living space. The stunning kitchen is complete with granite countertops, offering both style and function. Added conveniences include ensuite laundry and underground parking. Enjoy top-tier building amenities such as a dog wash station and a common room for gatherings. Perfectly situated just minutes from Highway 401 and close to all local amenities, this condo combines comfort, accessibility, and lifestyle. (id:61476)
14940 Old Scugog Road
Scugog, Ontario
Welcome to 14940 Old Scugog Road, where country charm meets modern living. This beautiful home offers more than just a place to live, it's a lifestyle. Here are the top five reasons you'll fall in love: #1. RESORT-LIKE BACKYARD OASIS: situated on a 1 acre lot, Enjoy a heated saltwater pool, hot tub, pergola, and composite decking...perfect for relaxing or entertaining. Manicured gardens, vegetable beds, grapevines, apple trees, a dog run, storage shed, and professional lighting make the backyard feel like a private retreat. Bonus, shed wired with electrical that can double as a workshop! #2. SPACIOUS BUNGALOW LIVING: This 3+1 bedroom, above grade sq. ft. bungalow is designed for easy one-level living. An open-concept kitchen, dining, and living area pairs beautifully with a formal dining room and family room. Brazilian cherry hardwood and a gas fireplace add warmth and character. #3. CURB APPEAL: Prepare to impress from the moment guests arrive. With manicured gardens, a charming covered front porch, wired landscape lighting throughout the grounds, and a beautiful interlock walkway ... You will have your guests at 'Hello' #4. IN-LAW SUITE & FLEXIBLE LOWER LEVEL: The lower level offers a one-bedroom in-law suite with sitting area, 3-piece bath, walk-in closet, and kitchenette. Additional space includes a games room with gas fireplace, bar, and a large storage room that could potentially convert into 2 extra bedrooms. High ceilings and luxury vinyl floors make it bright and functional. #5. LOCATION: Privacy & Convenience Set on a quiet lot with quick access to Hwy 7A and the 407, this location balances peace with accessibility. Just 10 minutes to Port Perry, 30 to Durham, & only 1 hr to Toronto. (id:61476)
1041 Meadowridge Crescent
Pickering, Ontario
Welcome to one of Pickering's most desirable neighbourhoods. This spacious home (2181 finished sq. footage) offers a sunken living room, adjacent to a family sized dining room both boasting large plank wood floors. The bright kitchen has a good sized eat-in area with patio doors leading to a large deck and surprising large fenced backyard. You'll spend cozy times next to the fireplace in the Great Room which features an impressive Cathedral Ceiling & large bay window. The primary bedroom has a walk-in closet and an ensuite bathroom with a generous walk-in glass shower stall. The completely finished basement with its own kitchen and full bathroom has fantastic opportunities for generational families or in-law suite. The oversized driveway can accommodate 6 vehicles plus 2 more vehicles in the garage. The secluded backyard has ample room for large family get-togethers and a tiered deck with a Gazebo. This property is well situated with all amenities close by including easy highway access, GO Transit and Recreational Lake Ontario. Don't miss this seldom offered neighbourhood. (id:61476)
104 - 120 Aspen Springs Drive
Clarington, Ontario
Main Floor Condo with 2 Bedrooms, 2 Parking Spaces & 1 Bathroom 120 Aspen Springs Dr #104,? Lifestyle & Location: Bowmanville. Welcome to this bright and inviting main floor condo located in one of Bowmanvilles most desirable communities! Perfect for first-time buyers, downsizers, or investors, this unit combines comfort, convenience, and an unbeatable location. Key Features: Rare 2 Parking Spaces a huge bonus for condo living! Main Floor Unit no elevators or stairs needed, with easy access for daily living. New furnace and a/c unit Sept. 2023. Open Concept Layout living and dining area with walk-out to a private patio. Functional Kitchen with ample cupboard and counter space. Two Spacious Bedrooms including a large primary with double closet. In-Suite Laundry for your convenience. Lifestyle & Location: This well-maintained condo community offers a fitness room, party room, and visitor parking. Ideally located just minutes from schools, shopping, restaurants, parks, and public transit with easy access to Hwy 401 & 407 making commuting a breeze. Don't miss this rare opportunity to own a main floor condo with two parking spaces in a sought-after Bowmanville location! (id:61476)



