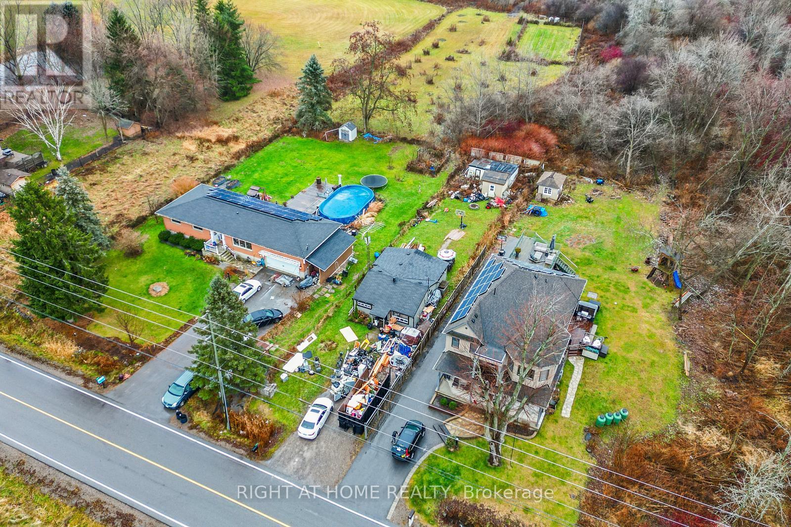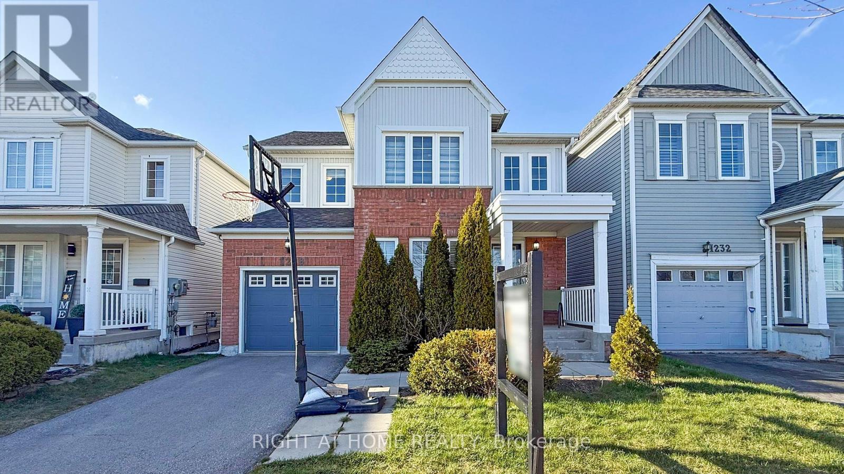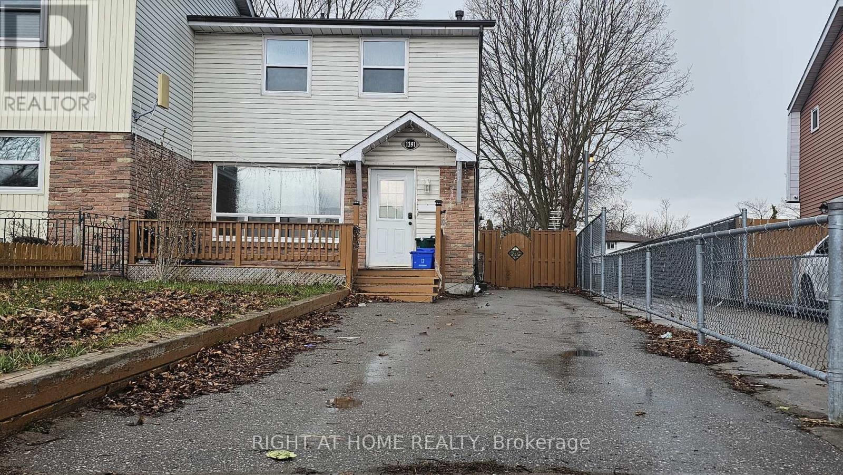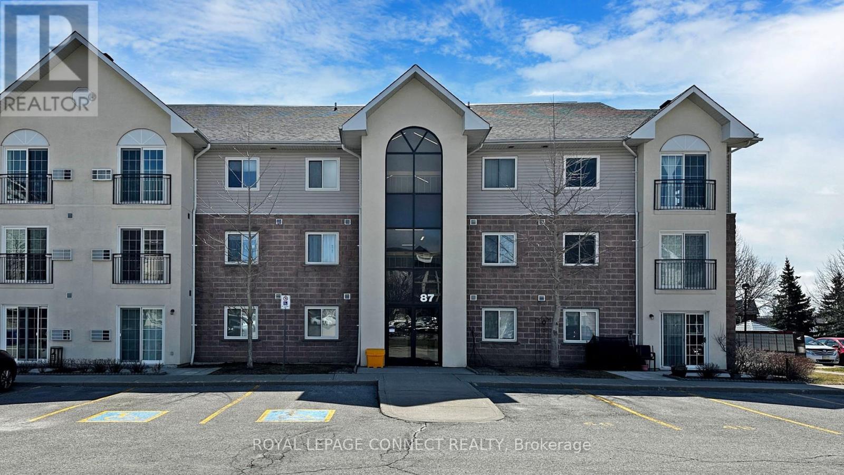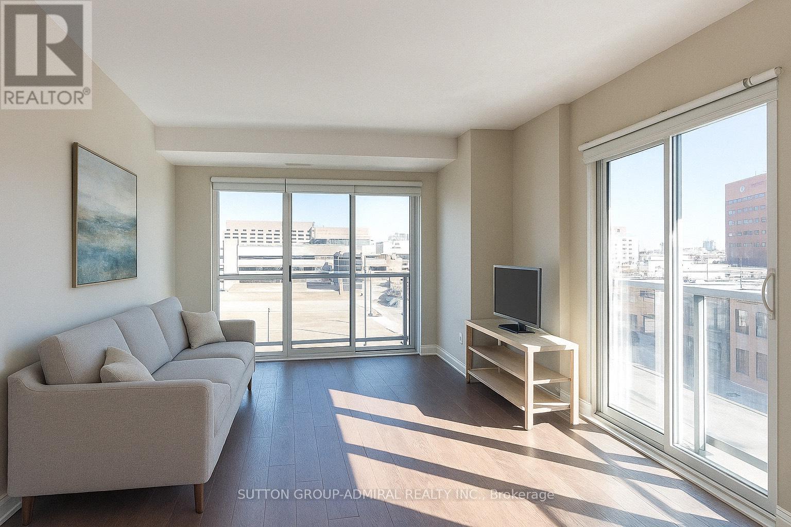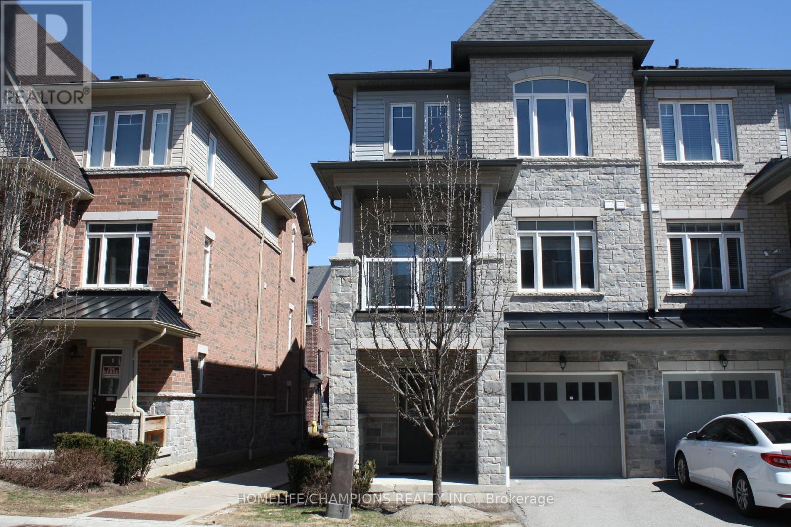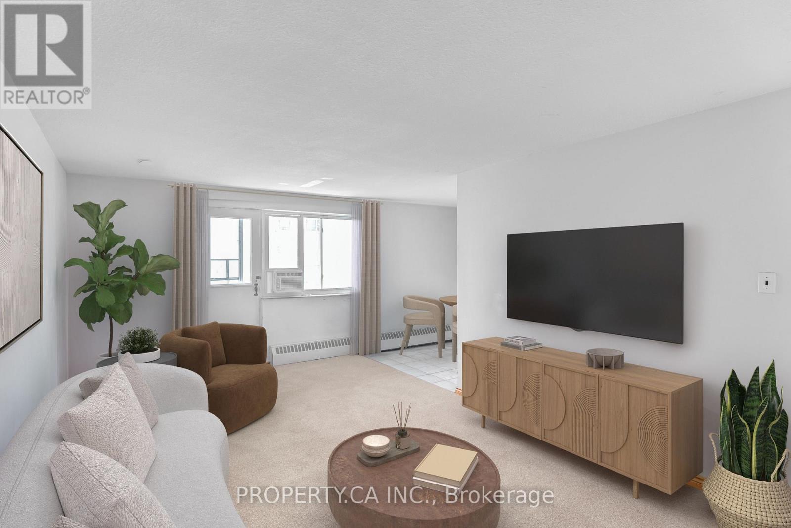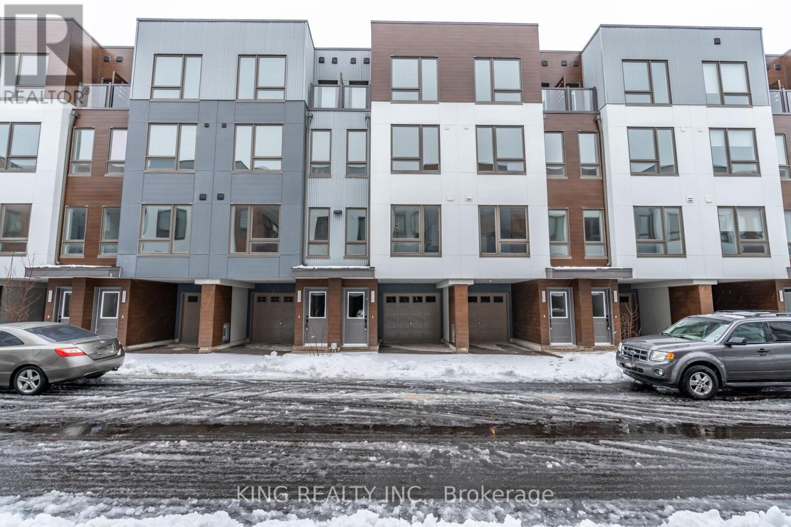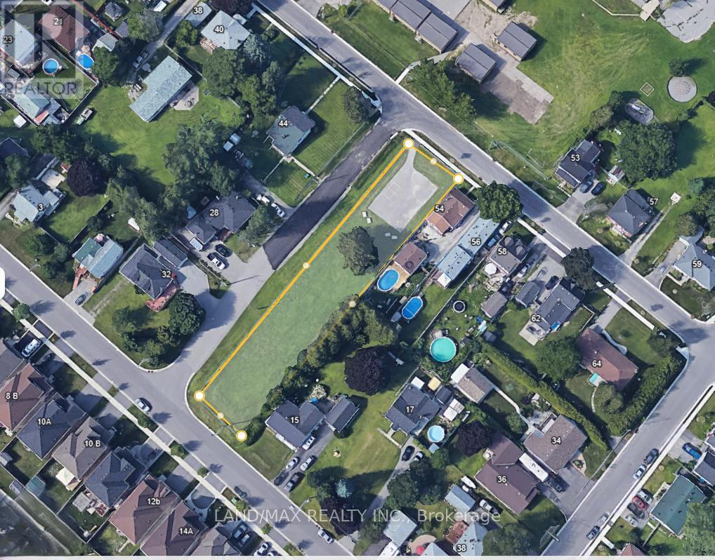51 Range Road
Ajax, Ontario
Great Opportunity For Builders/Investors. Build your dream home on land that is just a minute's Walk To Lake Ontario, Easy Access To Ajax Trails, and Carruthers Creek Golf Course. This Unique South Ajax location is surrounded by green space, and its 40 X 200 feet lot will attract those who like to dream big! Ready for development. Just south of HWY 401 and off of Lake Ridge Rd and Bayly. A great location! **EXTRAS** Bungalow Is Being Sold In "As Is" Condition, Land Value Only. Approx. 1000 SqFt Bungalow - 5,000-gallon septic tank - City water at lot line. Allowance to build up (No height limit) (id:61476)
1228 Middlebury Avenue
Oshawa, Ontario
Beautiful 3 Bedroom Home In Sought-After North Oshawa, Steps To Parks, Great Schools, Transit & North Oshawa Smart Centre! Located In An Amazing Neighborhood build by tribute homes, Close To All Amenities. Inside, Enjoy The Bright Open-Concept Main Floor Featuring Oak Hardwood Flooring, A Gas Fireplace In The Family Room & Sun-Filled Living/Dining Areas. The Modern Kitchen Boasts Quartz Countertops, Stainless Steel Appliances, A Centre Island & A Walkout To The Fully Fenced, Private Yard. Upstairs, You'll Find 3 Spacious Bedrooms Including A Primary Suite With A Renovated 4-Piece Ensuite (2024). The Main Bathroom Was Also Renovated In 2024 For A Fresh, Contemporary Feel. (id:61476)
1391 Fenelon Crescent
Oshawa, Ontario
Wonderful 3 Bedroom Semi - Gorgeous Fully Renovated Kitchen + Updated Main Bathroom. 3 Large Bedrooms + 2 Bathrooms. Open Concept Living/Dining Rm., Huge Picture Window Overlooks Front Deck & Yard, Finished Basement With Separate entrance, W/O From Kitchen To Backyard With Storage Shed. No Neighbors Behind, Close To Shopping, Schools, Public Transit, Parks, & Walking Distance To The Lake & Lakeside Trails. (id:61476)
47 Clipper Lane
Clarington, Ontario
First Time Offered By Original Owner! Discover This Stunning, Modern Home Just Steps Away From The Lake Perfect For Peaceful Walks And Scenic Views. Featuring 5 Spacious Bedrooms And An Open-Concept Layout With Soaring 9-Foot Ceilings, This Home Is Designed For Both Comfort And Style. Enjoy The Ambiance Of Interior And Exterior Pot Lights And The Security Of 24-Hour Surveillance Cameras. A Sleek 3-Panel Sliding Glass Door At The Rear Of The Home Brings In Natural Light And Connects Effortlessly To The Outdoors. The Professionally Finished Basement, Completed By The Builder With Over $50,000 In Upgrades, Includes A Generous Bedroom And A Modern 3-Piece Bathroom Ideal For Guests Or Extended Family. Don't Miss This Rare Opportunity To Own A Beautifully Upgraded Home In An Unbeatable Location, Right Off Highway 401! (id:61476)
207 - 87 Aspen Springs Drive
Clarington, Ontario
Spacious, bright, neutral. 2 Bedrooms - ensuite laundry. Open concept. Ready to move in. Convenient location near to 401, shops. Well maintained complex of condos. Newer washer & dryer. Located in a very residential area! (id:61476)
305 - 44 Bond Street W
Oshawa, Ontario
Welcome to 44 Bond Street West A Bright & Spacious Corner Unit in the Heart of Downtown Oshawa!This gorgeous 1+Den suite offers an unbeatable combination of space, natural light, and convenience. Located in one of Oshawas most walkable neighborhoods, you're just steps to transit, shops, restaurants, schools, UOIT/DC, and beautiful parkseverything you need is right at your doorstep.Inside, you'll find an extremely bright, open-concept layout with large windows throughout. The generous living space is complimented by lovely laminate flooring (2019) and a well-designed kitchen with full-size appliances including a cooktop/oven, microwave, fridge, and dishwasher. The large den is ideal for a home office, nursery, or guest space.This corner unit also includes ensuite laundry (stackable washer & dryer), 1 parking space, and 1 locker for added convenience.Whether you're a first-time buyer, investor, or downsizer, this unit offers incredible value in a prime downtown location. (id:61476)
2517 Boston Glen
Pickering, Ontario
Welcome To This Executive 2 Bedroom End Unit Townhome That Feels Like A Semi*** Located In The Desirable Duffin Heights Community With Premium Laminate Flooring Throughout All Levels***Custom Window Covering, Private Balcony To Enjoy Your Family Time And An Open Concept Layout*** This Home Is Perfect Entertaining For Newly Married Couple*** Minutes To 407/401, Shopping, Schools, Parks, Place Of Worship Make This The Ideal Location To Be In*** (id:61476)
1703 - 1435 Celebration Drive
Pickering, Ontario
Luxury 2 Bed, 2 Bath Condo | 17th Floor | Stunning South-Facing Lake View | UC3 Pickering Welcome to University City Condos 3 (UC3) the crown jewel of Downtown Pickering, developed by Chestnut Hill Developments. This brand new 2 bedroom + 2 bathroom unit on the 17th floor boasts breathtaking south-facing views of Lake Ontario, blending luxury with tranquility. Step inside this sun-soaked, open-concept layout, featuring: Stylish modern flooring A large, sleek kitchen with stainless steel appliances Expansive windows that fill the space with natural light Unobstructed waterfront views throughout the unit Whether you're a professional, couple, or family, this unit is ideal for all lifestyles from easy downtown Toronto commutes via Pickering GO to convenient WFH options. Prime Location: Steps to Pickering GO Station Minutes from Highway 401 Close to Pickering Town Centre, Pickering Beach, top schools, shopping, and scenic trails Unmatched Building Amenities: 24/7 Concierge & Security State-of-the-art Fitness Centre & Sauna Resort-style Pool Chic Party Hall & Entertainment/Game Rooms Expansive Outdoor Terrace with Cabanas & BBQs Located in one of the GTAs fastest-growing cities, this condo is not just a home its an investment in the future. Downtown Pickerings long-term master plan promises even more value and vibrancy in years to come. Don't miss your chance to own one of the finest condos in Pickering! This unit will sell fast schedule your private viewing today! (id:61476)
312 - 936 Glen Street
Oshawa, Ontario
Bright & Spacious 2-Bedroom Condo in Desirable Lakeview Community! Step into this beautifully maintained, open-concept suite featuring a functional layout and a walk-out to your own private balcony - perfect for relaxing or entertaining! Enjoy the convenience of being just steps from shopping, top-rated schools, scenic parks, and public transit. Commuters will love the quick access to Highway 401, making it easy to get anywhere in the GTA. All-Inclusive Living! Your condo fees cover all utilities heat, hydro, and water, adding incredible value and peace of mind. Whether you're a first-time buyer, downsizer, or savvy investor, this home checks all the boxes. Bonus Perk: The building is lovingly cared for by an on-site superintendent, ensuring it's always in tip-top shape.Don't miss out - Opportunities like this dont last! (id:61476)
1724 Pleasure Valley Path
Oshawa, Ontario
A Rarely Available Two-Year-Old Townhome In A Prime And Quiet Neighborhood In The North Of Oshawa With Absolutely Stunning View Of The Ravine And A 3-Acre Park. Pot Lights On The Main Floor, Sophisticated Laminated Wooden Flooring And Solid Oak Staircases Throughout The House, Adds A Touch Of Elegance & Elevates The Overall Beauty. The Heart Of The Home, The Kitchen, Features Granite Counters, Pyramid Chimney Hood With B/I Dishwasher, Oversize Island And Stainless-Steel Appliances. Amenities Are Easily Accessible, Just Minutes Away: Costco, Shopping Plazas, Gyms, Restaurants, Schools, Durham College, Ontario Tech University, Hwy 407 And Public Transportation. Only Steps Away From A Community Garden, Playground, Dog Park, Walking Trails, And A Skating Rink. A Monthly POTL Fee Of Only $134 Covers The Road And Park Maintenance. (id:61476)
846 Groveland Avenue
Oshawa, Ontario
WELCOME TO THE FIELDS 2, SHOOTING STARS, GREYCREST HOME. THIS LARGE 4 BEDROOM, 3 BATHROOM HOME BOAST 9 FEET CEILINGS ON THE GROUND FLOOR WITH A BEAUTIFUL OPEN CONCEPT LAYOUT. WALK IN TO THE EXTRA LARGE KITCHEN THAT IS LOADED WITH OVERSIZED MOVABLE ISLAND THAT CAN SEAT AT LEAST 4 PEOPLE. THE KITCHEN IS A CHEFS OASIS WITH A WALK OUT TO THE EXTRA LARGE BACKYARD. THE PRIMARY BEDROOM IS EQUIPPED WITH WALK IN CLOSET AND 5 PIECE BATHROOM WITH SOAKER TUB AND SEPARATE SHOWER. SECOND FLOOR LAUNDRY FOR THE CONVENIENCE OF EVERYONE. THE HOME HAS A GREAT LAYOUT. KIDS ONLY HAVE 2 MINUTE WALK TO SCHOOLS. SHOPPING MALLS AND ALL OTHER AMENITIES WITHIN A 2 MINUTE DRIVE. THIS HOME AND NEIGHBOURHOOD IS SECOND TO NONE. BRING YOUR FUSSIEST CLIENTS- THEY WILL NOT BE DISSAPOINTED! (id:61476)
52 Duke Street
Clarington, Ontario
Builders Don't Miss Out, Site Plan Is Complete! This Prime Vacant Lot Has Been Severed Into 3 PIN's (#1 65.91x112.89), (#2 104.13x65.26), (#3 66.04x113.04) Totaling 65.91 Ft x 330 Ft. Already Approved By The Town Of Clarington For 6 Luxurious Units (3 Set's Of Semi's). Located In An Evolving Neighborhood Of Newer Built Homes As Well As Older Homes. This Premium Lot Siding On Duke/Victoria And Hunt. Completed Site Plan , Architectural Drawings Are Available. Permits Processed. Plans Are For Approximate 2000-2400 Sq Ft Homes . Many Amenities In The Immediate Area. Just Minutes Away From Hwy Access For Commuters, Making This Location Attractive To New Homes Buyers. **EXTRAS** Potential To Connect To Municipal Water. PIN 266380262 and PIN 266380261 Will Be Included And Purchased With Listing PIN 266380263 In This Transaction And Sold As Is Where Is. (id:61476)


