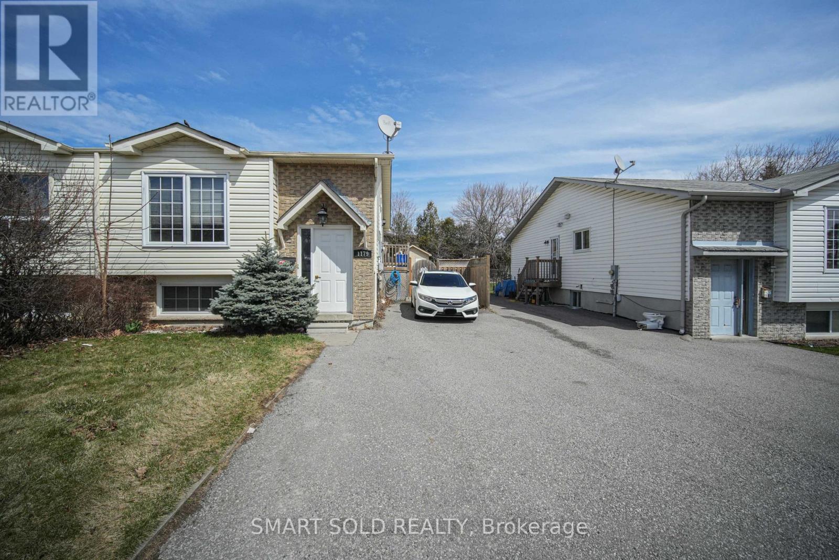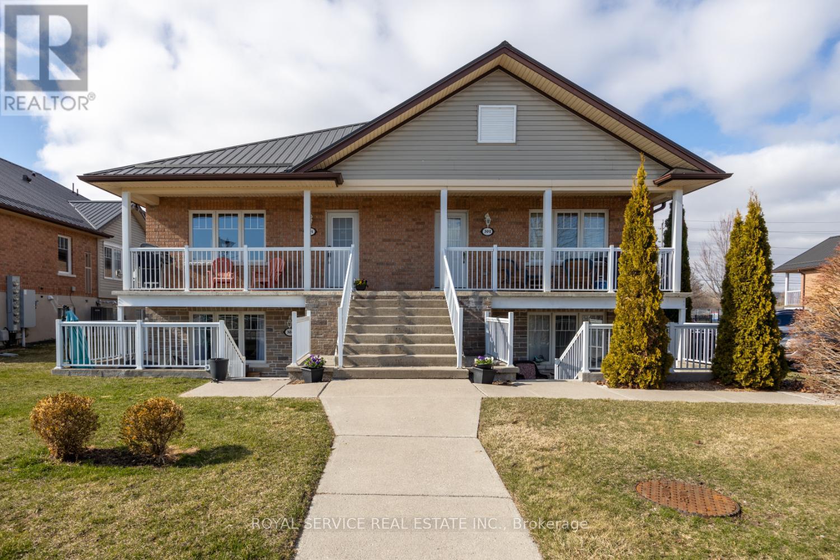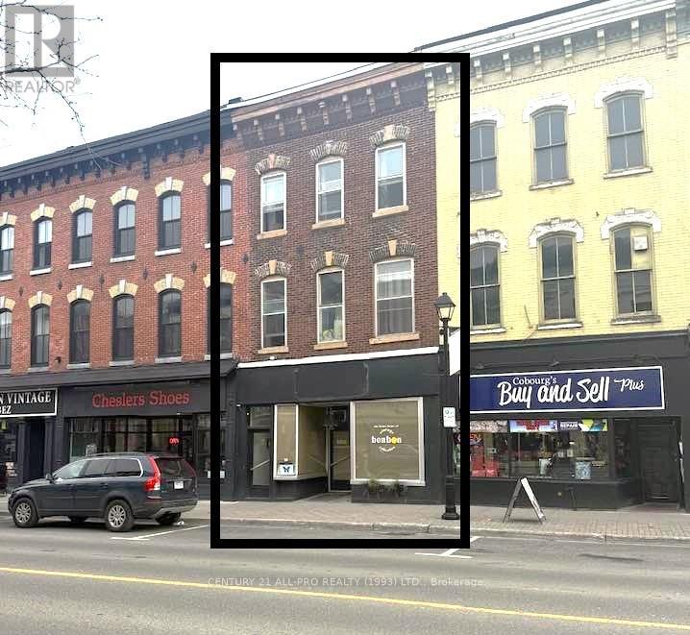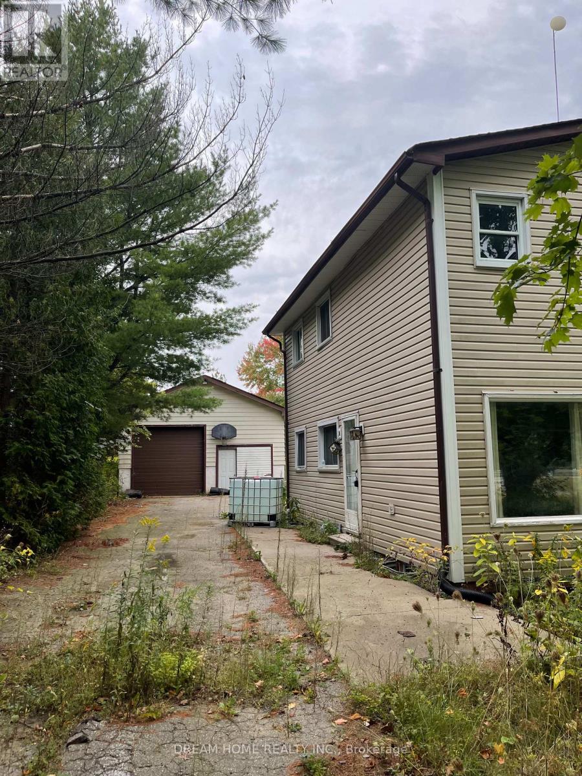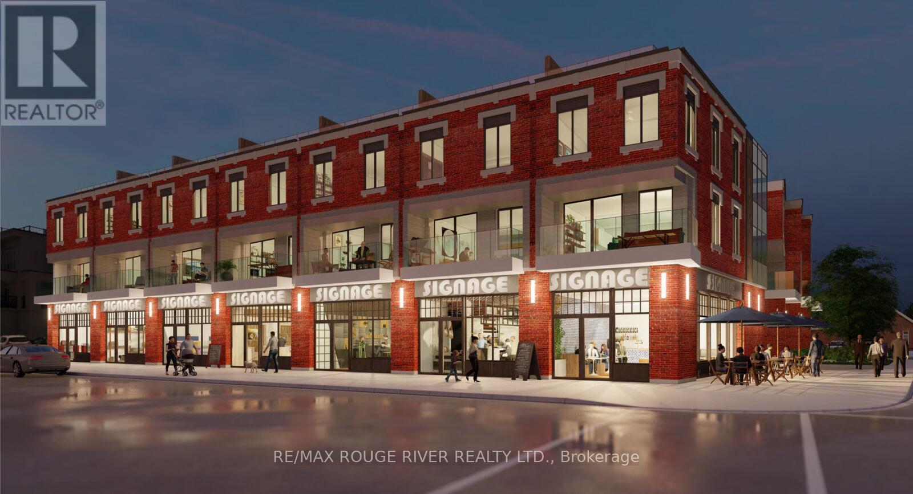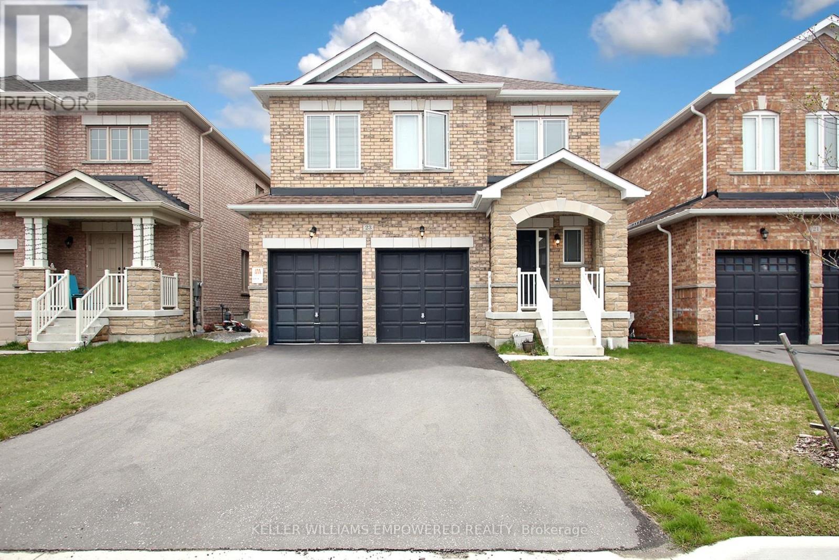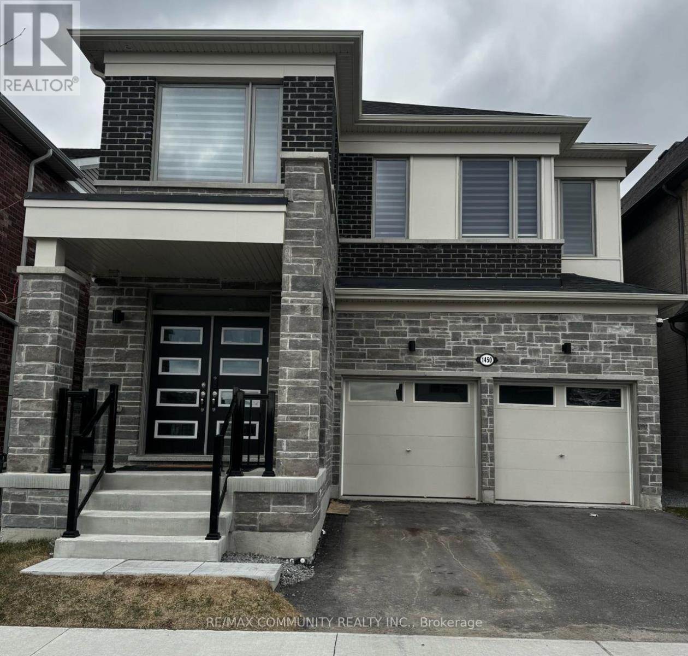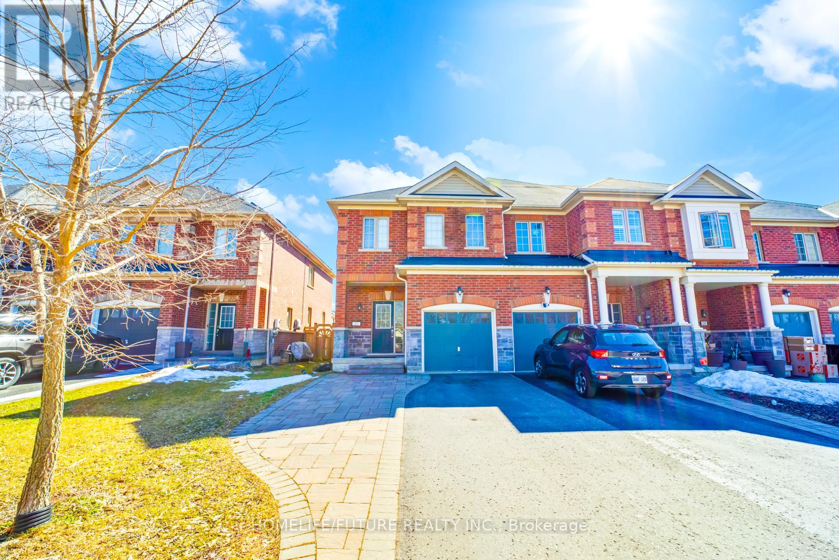53 Duke Street
Clarington, Ontario
Spacious 4-Bedroom, 2-Bathroom Home On A Generous 66 Ft X 96 Ft Lot In Bowmanville. This Charming Property Offers Plenty Of Space For Families, Featuring A Bright And Inviting Layout. Well-Maintained And Move-In Ready, Its An Excellent Opportunity For First-Time Buyers Or Those Looking For A Comfortable Home In A Desirable Neighborhood. Vendor Financing Available! (id:61476)
4 Hayfield Avenue
Uxbridge, Ontario
Step into this bright and airy 4-bedroom gem, filled with natural light and designed for comfortable living. The fantastic layout includes a convenient main floor laundry room and spacious living areas perfect for both relaxing and entertaining. Enjoy the outdoors in the expansive backyard, complete with a beautiful tumbled stone interlocking patio and a gas hook-up for your BBQ perfect for summer gatherings. Located in an amazing neighbourhood, just steps away from great schools and parks. Don't miss your chance to call this place home. (id:61476)
1179 Simcoe Street S
Oshawa, Ontario
Legal Duplex, Currently Both Tenanted. Great Investment Opportunity! Tenants Can stay. 24 Hours Notice Prior To Any Showing, Prime Location! Walking Distance To Parks, Schools, And Shopping! Minutes To 401& 407! Buyer Agents Verify All Measurements. (id:61476)
301 - 235 Ruttan Terrace
Cobourg, Ontario
This impeccably maintained upper condominium unit offers the perfect blend of convenience and comfort in one of the area's most sought-after neighborhoods. Bathed in natural light thanks to its desirable southern exposure, this thoughtfully designed unit welcomes you with beautiful laminate flooring throughout and ceramic tile in the entrance and bathroom.The efficient galley kitchen provides everything you need while maximizing space. The spacious primary bedroom features a walk-in closet for ample storage. The versatile second bedroom is ideally positioned to serve as a dedicated office or formal dining room, depending on your lifestyle needs.Located just minutes from downtown, this home offers exceptional convenience with nearby bus routes. Enjoy all the benefits of condominium living. This meticulously cared-for property represents a rare opportunity to secure your place in a vibrant, connected community. (id:61476)
320 Central Park Blvd. N Boulevard N
Oshawa, Ontario
Beautiful Large Bungalow Nestled In A Desired And Mature Neighbourhood. Great For A Family Or Investor! No Staging Needed, This House Shows For Itself! Single Car Attached Garage With Workshop, Long Double Car Driveway With No Sidewalk. Well Designed And Solid Built Home With Upgraded Modern Windows And Hardwood Floors. Main Floor Features Maple Cupboard Kitchen With Pantry And Spacious Livingroom With Pot lights. Large Bright Eat-in Kitchen With S/S Appliances And Lots Of Storage, Excellent For Family Gatherings. Three Spacious Bedrooms And Washer/Dryer On Main Floor With A 4pc Washroom. Large Patio Deck In Backyard With Shed And Mature Trees. Basement Has Access From Main Floor And A Separate Entrance. Perfect For In Law Suite Or Rental Apartment. Basement Features Upgraded Large Windows, One Large Bedroom, 3pc Washroom, Storage Room, Laundry With Washer/Dryer, Fireplace In Large Living Area And Spacious Upgraded Kitchen With a Pantry And Cold Room. Walking Distance To Schools, Costco, Restaurants, Grocery Stores And Close To Hospital. Features 2 Kitchens, 2 Washer & Dryers, Separate Entrance, Garage Opener, Workshop. A Great Chance To Own A Solid Built Detached Home In This Desirable Neighborhood. (id:61476)
39 King Street W
Cobourg, Ontario
Sought After Freehold, Mixed-Use Comm/Res 3FL Apt. Bldg. in Prime Downtown Location. TURNKEY INCOME. Commercial Unit Main Floor JUST LEASED for 3 YR Term + 3 Tenanted Residential Income Apts. Mn Fl was owner operated Salon for 22 Years and now just Rented to a vibrant Retail Tenant. Buy it and enjoy the benefits of this Turnkey Space. Historic Character + Well-Updated Building. 3 Res Apts. Tenanted on 2nd & 3rd FL w/Sep. Front Door entrance. Overlooks boutique tourist & shopping district. Main Floor Commercial has Beautiful big Storefront Display Windows Treatment room, formerly had hair stations (plumbing capped for new retail Tenant ) plus a large merch & reception area. 4 Entrances. Basement & Main Floor both have Walkouts to 3 parking spots in back. Great for Shipping/receiving. Public Parking behind, Steps to the Marina, Yacht Club, Beach, Park, Esplanade & Boardwalk. Adjacent to gorgeous Victoria Hall, Art Gallery & Concert Hall. Large Banner signage area in front & back. Plenty of natural light, high ceilings, laminate & tile flooring. Basement used for office, laundry hookups, 2pce Bath, Storage. Invest for Success in coveted Prime location near Victoria Hall. VIA 1Blk ~ 100km to Toronto **EXTRAS** Newer membrane roof, 3 Parking Spots. Potential for patio. Salon washing stations Plumbed in but capped. Brick building w/ character in great condition. Tenant leases for review with offer in place. Ask for Income & Expenses worksheet (id:61476)
4910 Hwy 47
Uxbridge, Ontario
Don't miss this opportunity! A beautifully renovated house on a spacious 62ft x 217ft lot awaits you. Featuring 4 bedrooms, a brand new roof, and a modern kitchen, new basement. this home is perfect for families. The large garage can also double as a workshop, providing ample space for your projects. Conveniently located close to Stouffville, Uxbridge, the 407/404 highways, supermarkets, and more, this property offers both comfort and accessibility. (id:61476)
7 - 9 Albert Street
Cobourg, Ontario
Introducing Beach Walk Flats, an unprecedented development in an unbeatable location! For the first time offered to the public, take advantage of this versatile opportunity for owners and investors alike! 1 hour east of GTA and steps from Cobourg's famous beach & marina, this impressive triplex is part of another successful project by a forward-thinking developer who has been shaping the profile of prime real estate for decades. This steel frame, concrete built triplex includes a main level commercial space, featuring high ceilings, polished concrete floors & exceptional exposure to local & tourist clientele. Above, 2 thoughtfully designed 2 bedroom units to use or rent for investment income. Don't miss out on the chance to own a coveted piece of Cobourg's thriving real estate market, make an investment in Ontario's most charming lakeside town! **EXTRAS** POTL fees TBD. Taxes yet to be assessed. (id:61476)
25 Windflower Way
Whitby, Ontario
Meticulously maintained townhouse and never been rented out. This 2-storey Greenwood corner unit, designed by Mattamy, is located in Queen's Common. This 1,755 sq. ft. home features 4 bedrooms, an open-concept layout with 9' ceilings on the main floor, and stylish upgrades throughout. Enjoy a beautiful oak staircase, laminate flooring, an upgraded granite countertop with a tiled backsplash, and a glass shower in the master ensuite. The basement is ready for a rec room with deeper windows for added light. Additional features include central A/C, a garage door opener with 2 remotes and a keypad, and brand-new stainless steel appliances (fridge, stove, dishwasher), plus a washer and dryer. Monthly fee of $182.00 covers laneway snow removal and garbage pickup.*Photos Coming Soon* (id:61476)
23 Furniss Street
Brock, Ontario
Welcome to 23 Furniss St! Spacious detached Belmont Model home situated in the beautiful Seven Meadow subdivision of Beaverton in a very family oriented community. This home features 4 very spacious bedrooms, two with walk-in closets and ensuite baths, open concept main floor with 9ft ceilings with very functional layout, formal living and dining rooms, and hardwood floors. Upgraded stone at front entrance adds to unique curb appeal. Spacious backyard with plenty of room for the children to play and for entertaining. Direct access to garage. Short walk to Lake Simcoe, schools, parks. (id:61476)
1450 Mourning Dove Lane
Pickering, Ontario
This Stunning, Modern 4-Bedroom, 3-Bathroom Home, Approx 2680Sq. Ft. Of Luxurious Living Space, Including A Separate Entrance To The Basement. This Home Has Been Fully upgraded With Over $15000 In Premium Upgrades With The Builder Enjoy A Perfect Blend Of Modern Elegance And Open-Concept Design, Featuring A Spacious 9-Foot Main Floor And 9-Foot Second Floor Ceilings. The Chef-Inspired Kitchen Boasts A Large Oversized Island, New Stainless Steel Appliances, And Sleek, Contemporary Finishes. The Main Floor Includes Hardwood Flooring, Oak Staircases, And Smooth Ceilings For A Refined Touch Throughout. The Primary Bedroom Offers A Walk-In Closet And An Upgraded 7 -Piece. Prime Location: Just Minutes From Highway 407, 401, 412, And Pickering GO Station, Offering Unparalleled Connectivity To Major Routes And Transit Options. Additional Features Include Pot Lights, Modern Light Fixtures, And High-End Finishes Throughout. Don't Miss Out On This Exceptional Home Schedule Your Tour Today! Pot Light, Light Fixtures. 200 Amp Panel ,Includes Tarion, 7 Year New Home Builders Warranty. (id:61476)
123 Underwood Drive
Whitby, Ontario
Freehold End Unit Townhome In The Brooklin Whitby Area. No Maintenance Fee. Beautiful 3 Bedroom Home. Stunning Open Concept Main Floor, Kitchen W/Granite Counters, Center Island. Centerpiece Wall With B/I Rotating Tv. Hardwood On Main Floor. Stained Oak Stairs W/Iron Pickets. W/O To A Fenced Large Backyard. Pot Lights In The Main Floor & Bedrooms. Exterior Pot Lights With Timer. Gas Connection Near Patio For Bbq. MASTER Bedroom With W/I Closet & En-Suite Bath. 2nd Floor Laundry. Close To All Amenities, Schools, Parks, Shopping, Childcare Center, Church & Highway 407. Steps To Public Transit. (id:61476)




