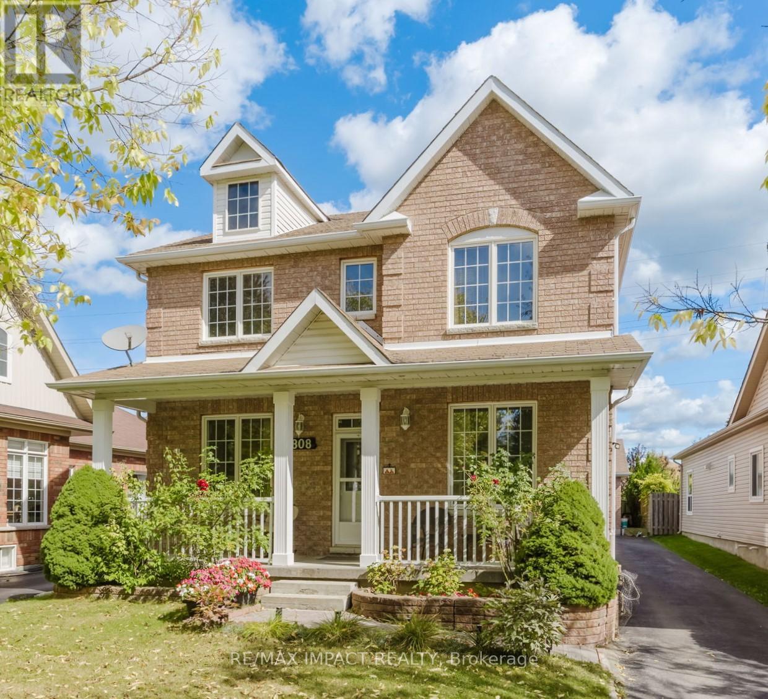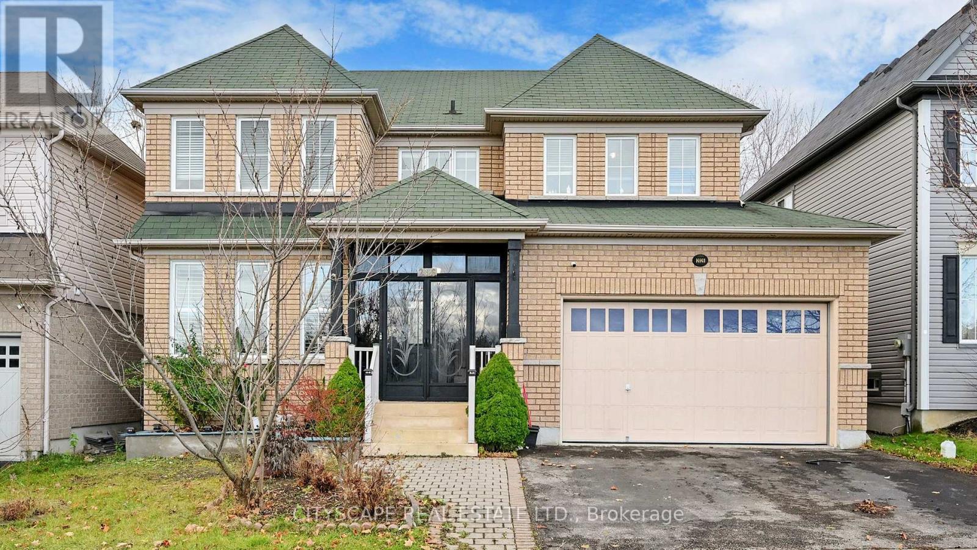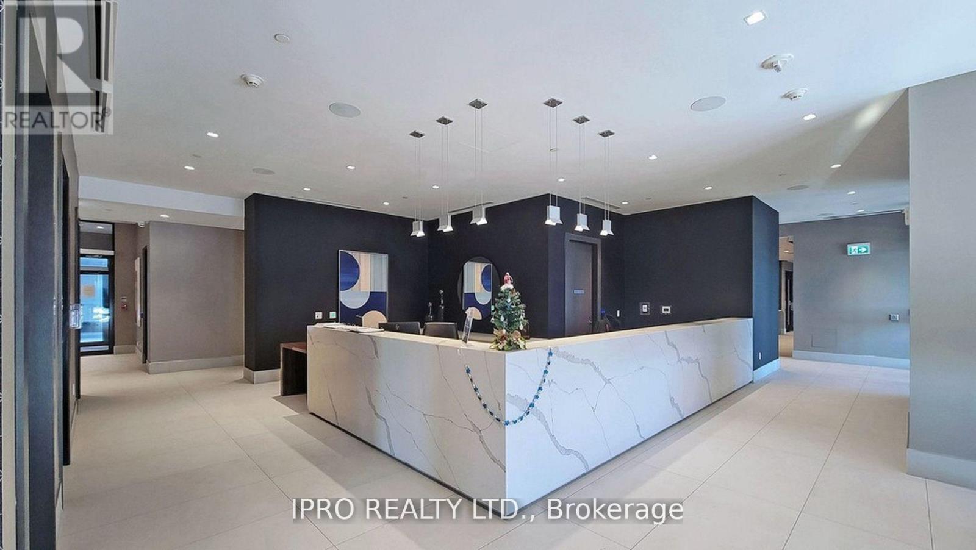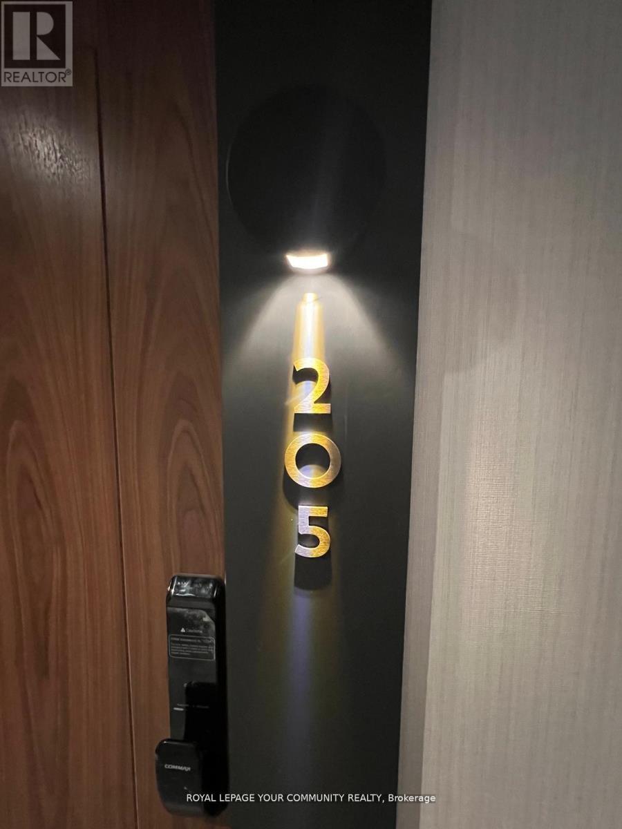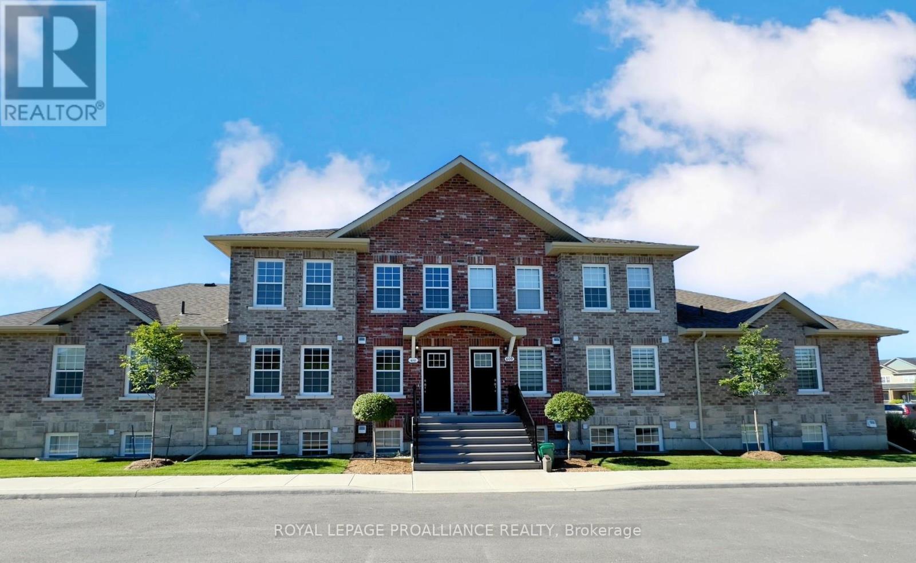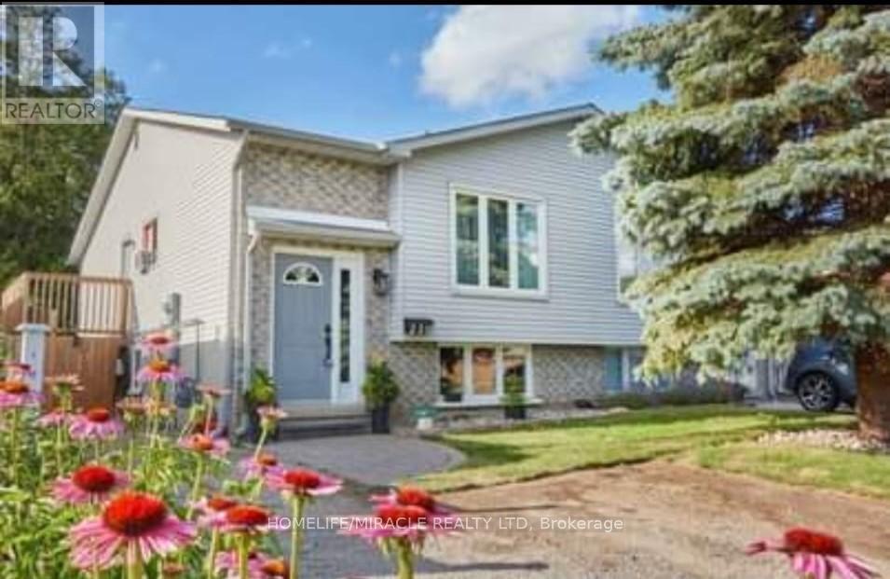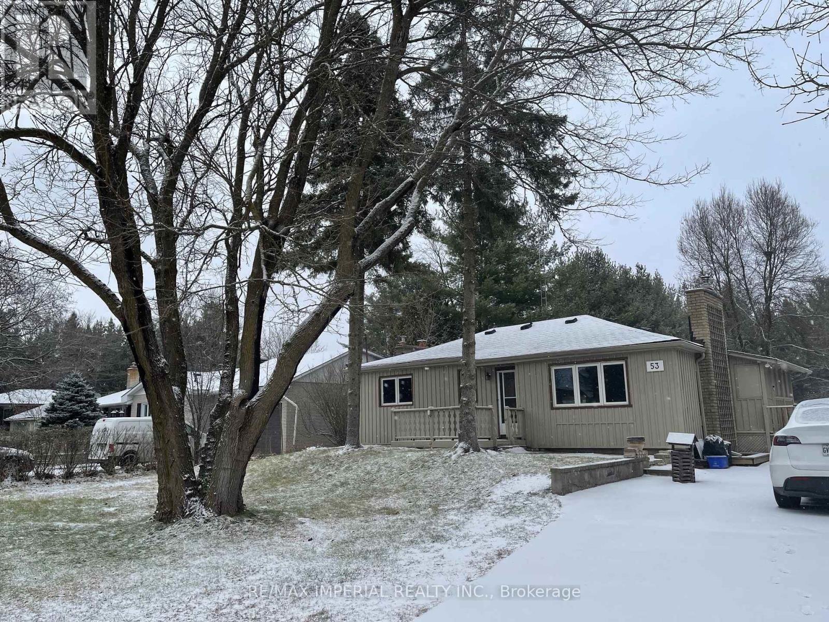808 Prince Of Wales Drive
Cobourg, Ontario
Discover Your Dream Home: Where Comfort Meets Convenience. Imagine sipping your favorite beverage on your front porch, watching the sunset as it casts a golden glow across the park. This lovely home is perfectly situated close to shopping, restaurants, and the hospital, with easy access to the 401 for effortless commuting. Step inside this spacious residence designed for comfort and entertaining. Host family gatherings in the elegant formal living and dining rooms, or whip up culinary delights in the gourmet kitchen, featuring a pantry and new fridge. The kitchen flows seamlessly into the cozy family room, complete with a walkout to your private deck perfect for summer barbecues and peaceful evenings. Retreat to the dreamy primary bedroom, which boasts a luxurious four-piece en suite. Upstairs, you'll find two additional bedrooms, a four-piece bath, and a convenient laundry room. The lower level is an entertainment haven, featuring a large rec room equipped with a projector screen ideal for family movie nights. An additional office space, currently used as a 4th bedroom, and a three-piece bath provide extra flexibility. A unique walk-up side entrance opens up even more possibilities for your family. With four bathrooms throughout, this lovely family home offers both space and comfort. Enjoy serene moments in your expansive garden or take advantage of the scenic walking paths right behind your home. Dont miss your chance to make this charming residence yours! Schedule a viewing today and start envisioning your life in this wonderful space. (id:61476)
77 Jarvis Drive
Port Hope, Ontario
Welcome Home! This beautiful family home is situated in a desirable neighborhood close to all amenities, schools, shopping and walking distance to public transit. The primary bedroom is conveniently located on the main floor. The 2nd level has a den/nook area with 2 generous sized bedrooms sharing a jack and jill washroom. Finished basement with large storage area. This house is move in ready! (id:61476)
2026 Bridle Road
Oshawa, Ontario
Welcome To 2026 Bridle Rd. In The Highly Sought After Community Of Windfields. This Beautiful Home Features Over 2755 Sq Ft W/ 4 Spacious Bedrooms, 4 Bathrooms, Welcoming Foyer, Separate Family Room, & An Entertainer's Backyard. Just Steps Away From Parks, Northern Dancer Public School, Durham College/Ontario Tech University. & Bus Route To High Schools. Mins From 407 And Newly Built Rio Can Plaza, This Is The Home You've Been Searching For And Won't Want To Miss Out! (id:61476)
1821 - 2550 Simcoe Street W
Oshawa, Ontario
Uncover the essence of modern living within this brand-new studio apartment! Delight in the pinnacle of contemporary design as you enjoy the stylish kitchen featuring quartz countertops and stainless steel appliances. Nestled just minutes away from Durham College and Ontario Tech University, as well as just moments away from RioCan Mall, Costco, an array of dining options, and diverse shopping destinations, this location offers unparalleled conveniences. The esteemed 27/7 concierge, fitness center, and expansive amenities provide an impressive range of amenities, including a study/business lounge, outdoor lounge, and entertainment spaces. Here, your every lifestyle requirement is not just fulfilled but surpassed with distinction. **EXTRAS** Building Amenities: Fitness Centre, Study & Business Lounge, Guest Suites, Gym, Outdoor Lounge & More! (id:61476)
205 - 201 Brock Street S
Whitby, Ontario
Welcome to Station No 3. Modern living, Situated In A Sensational, Dramatic & Magnificent Surrounding in the heart of Downtown Whitby.A World Class, Stunning, Executive Suite with High Quality Upgrades & Unique Finishes, By Award winning builder Brookfield Residential.This spacious 1+1 bedroom layout features open concept living, 9 foot ceilings, laminate flooring throughout. Modern kitchen includes stainless steel appliances, quartz countertop, ceramic backsplash. Walk out to a cozy balcony. Easy access to 401, 412, & 407. Steps to retail, transit,amenities and so much more.State of the art building amenities include: gym, yoga, studio, party room, third floor courtyard,concierge, fifth floor common terrace with fire pit, BBQS and more ... **EXTRAS** Brand new appliances included: stainless steel fridge, stove, microwave/hood fan combo, dishwasher,washer & dryer (id:61476)
715 - 448 Drewery Road
Cobourg, Ontario
Welcome to Cobourg's sought after EAST VILLAGE, just a quick stroll to the historic downtown of Cobourg with amazing beaches, marina, restaurants, patios and shopping. A pre-construction town home where you get to choose all the finishes! To be built by Stalwood Homes, this PREMIUM PARK FACING 2 bedroom town home is turn-key and low maintenance! The Manhattan plan has a fantastic open concept main living area with beautiful Kitchen featuring Stainless Steel appliances, including an OTR Microwave. Large windows in the bright Living Room/Dining Room area. Includes upgraded Luxury Vinyl Plank flooring and tile throughout. 2 pc Bathroom and Utility Room complete the main floor. Upstairs, the second level offers a Primary Bedroom with 2 large windows letting in tons of natural light. The second Bedroom provides additional space for a den, guest space or office for your work at home needs. Convenient second floor laundry with stackable Washer & Dryer plus a 4 pc Bathroom. Notables: Fibre Internet available, HRV for healthy living and Hot Water Tank is owned. Lawn Care and Snow Removal included in condo fees, along with one designated parking space and visitor parking is on-site. Enjoy maintenance-free living in Cobourg's convenient east-end location, only 40 minutes to GTA or a commuter ride from the Cobourg VIA! Additional units and layouts available. Photos are of a different build, and some are virtually staged. (id:61476)
712 - 448 Drewery Road
Cobourg, Ontario
Welcome to Cobourg's sought after EAST VILLAGE, just a quick stroll to the historic downtown of Cobourg with amazing beaches, marina, restaurants, patios and shopping. A pre-construction town home where you get to choose all the finishes! To be built by Stalwood Homes, this PREMIUM PARK FACING 2 bedroom town home is turn-key and low maintenance! The Manhattan plan has a fantastic open concept main living area with beautiful Kitchen featuring Stainless Steel appliances, including an OTR Microwave. Large, south facing windows in the bright Living Room/Dining Room area. Includes upgraded Luxury Vinyl Plank flooring and tile throughout. 2 pc Bathroom and Utility Room complete the main floor. Upstairs, the second level offers a Primary Bedroom with 2 large windows letting in tons of natural light. The second Bedroom provides additional space for a den, guest space or office for your work at home needs. Convenient second floor laundry with stackable Washer & Dryer plus a 4 pc Bathroom. Notables: Fibre Internet available, HRV for healthy living and Hot Water Tank is owned. Lawn Care and Snow Removal included in condo fees, along with one designated parking space and visitor parking is on-site. Enjoy maintenance-free living in Cobourg's convenient east-end location, only 40 minutes to GTA or a commuter ride from the Cobourg VIA! Additional units and layouts available. Photos are of a different build, and some are virtually staged. (id:61476)
703 - 448 Drewery Road
Cobourg, Ontario
Welcome to Cobourg's sought after EAST VILLAGE...This PREMIUM PARK FACING bungalow style stacked Townhome will be turn key....a pre-construction unit where YOU get to choose the colours and finishes! Enjoy this amazing location, only a quick a stroll or bike to the historic downtown of Cobourg with amazing beaches, marina, restaurants, patios and shopping! The Midtown plan offers a fantastic open concept main living area with a beautiful Kitchen featuring a sit-up breakfast bar and stainless steel appliances. Large, southern facing window in the Living Room lets in tons of natural light. Upgraded Luxury Vinyl Plank flooring throughout. Primary bedroom with ensuite privilege to the 4 pc bathroom. Second bedroom can be used as a guest space, office or den. Laundry Room with Washer & Dryer. Notables: Fibre Internet available, HRV for healthy living and Hot Water Tank is owned. Lawn Care and Snow Removal included in your condo fees, along with one designated parking space plus visitor parking available. Enjoy maintenance-free living in Cobourg's convenient east-end location, only 40 minutes to GTA, or a commuter ride from the Cobourg VIA! Additional units and layouts available. (id:61476)
79 Colborne Street W
Oshawa, Ontario
Great two until investment property. Unit #1 main level, 2 bedroom converted to one. Kitchen, living, & dining rooms with 4 piece bathroom with laundry in basement. Unit #2 upper level; 1 bedroom combined with living, kitchen/breakfast nook, 4 piece bathroom (fridge & stove). Unit #2 is vacant and completely renovated. On the west side of the house there is 40 ft. of vacant land which could accommodate a large garage or maybe even another house. (id:61476)
230 Taunton Road W
Oshawa, Ontario
Great Raised Bungalow For Extended Family Or Live In One Unit And Rent The Other Out. 2+2 Bedrooms, 2 Full 4 Piece Baths. Updated Cabinets, Counter Top And Flooring In Lower Level. Large Lot Ready For Your Garden And Outdoor Entertainment, Many Possibilities. Close To Durham College/Uoit And Most Amenities. **EXTRAS** 2 Fridges, 2 Stoves, Washer, Dryer, All Light Fixtures, 2 Window A/C's (id:61476)
53 Ward Street
Whitby, Ontario
Cozy Brand New Renovated 2 Bedroom Family Size Home On Quiet Dead End Street In North Whitby. Insulation, Gas Furnace, Hot Water Tank Rental. Open Concept Living, Family , Kitchen And Dining Area With Central Island. Hard Wood Flooring All Through . Brand New 5 Piece Bathroom , Pot Lights All Through. Large Pantry/ Storage / Cool Room. Sunroom Left For Your Personal Tough. And Basement As Well. Owner Plan Changed. Minutes To Hwy 407, Surrounded By Million Dollar Homes And Backs Onto Heber Downs Conservation Area. Perfect For Small Size Family Catering Large Green Yard !! There Are Lots Of Potential For This Cute!! (id:61476)
1725 Thornton Road N
Oshawa, Ontario
Welcome to 1725 Thornton Rd N, Oshawa! This charming century home, originally built in 1860, sits on nearly an acre of land (0.94 acres) and has been meticulously maintained over the years. Enhanced with three significant additions in the 1960s and 1970s, it seamlessly blends historic character with modern comforts. Recognized as a designated heritage home in 2013, this property offers a rare opportunity to own a piece of Oshawa's history. In addition to its spacious five-bedroom layout, it features a two-car garage and an approximately 1,000 sq. ft. workshop, offering both functionality and versatility. The zoning is Select Industrial (SI-A(15) h-71) allowing for a variety of uses such as daycare, school, office, restaurant, recreational uses, food plant, light industrial uses and more. (id:61476)


