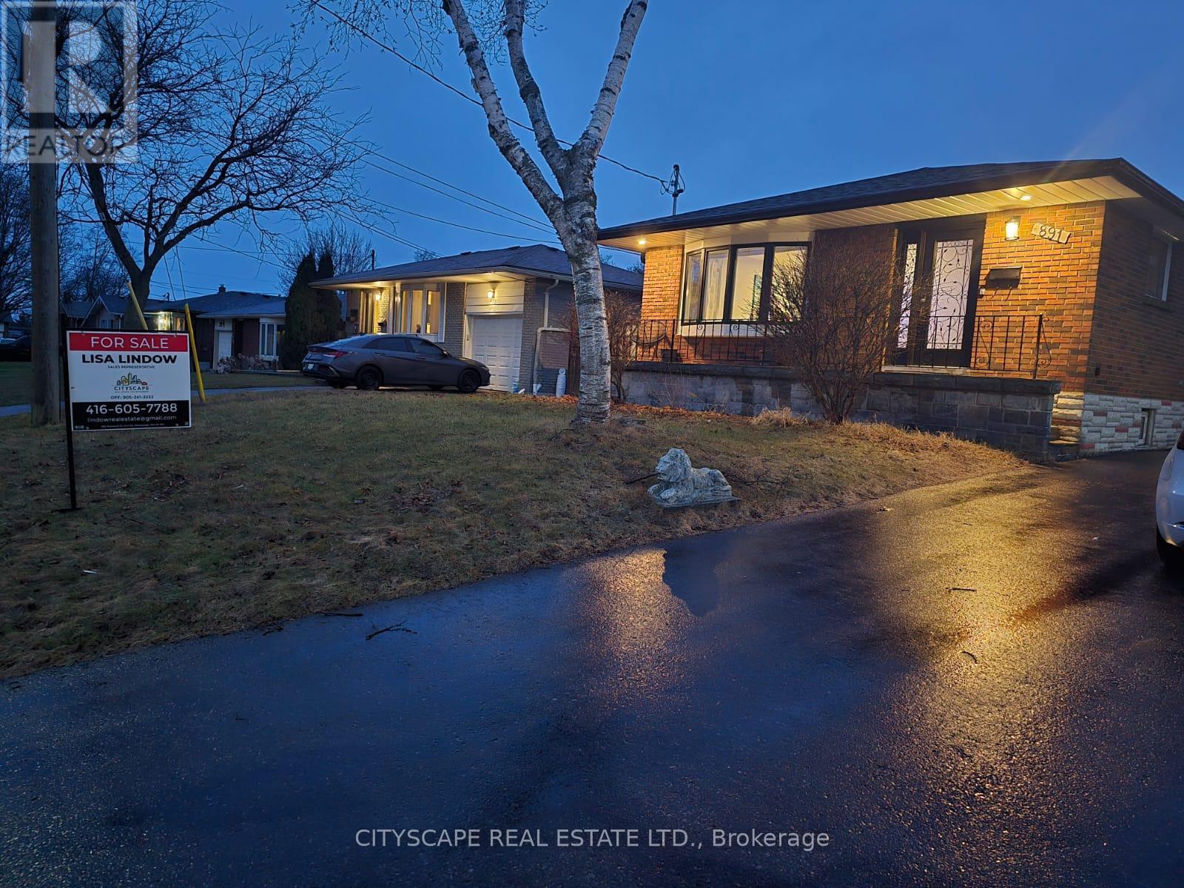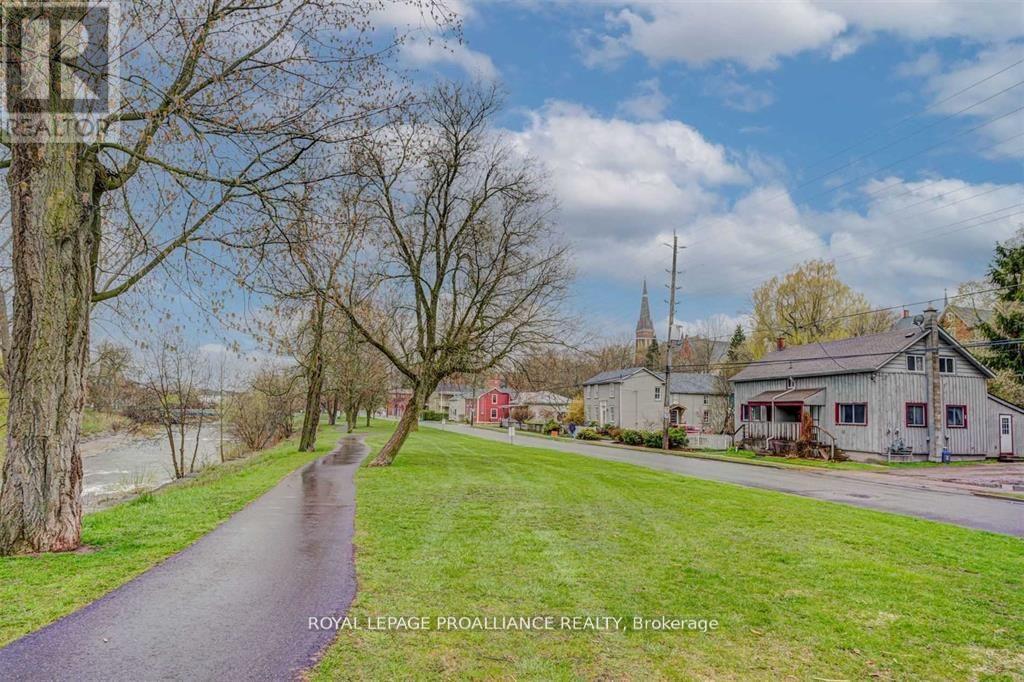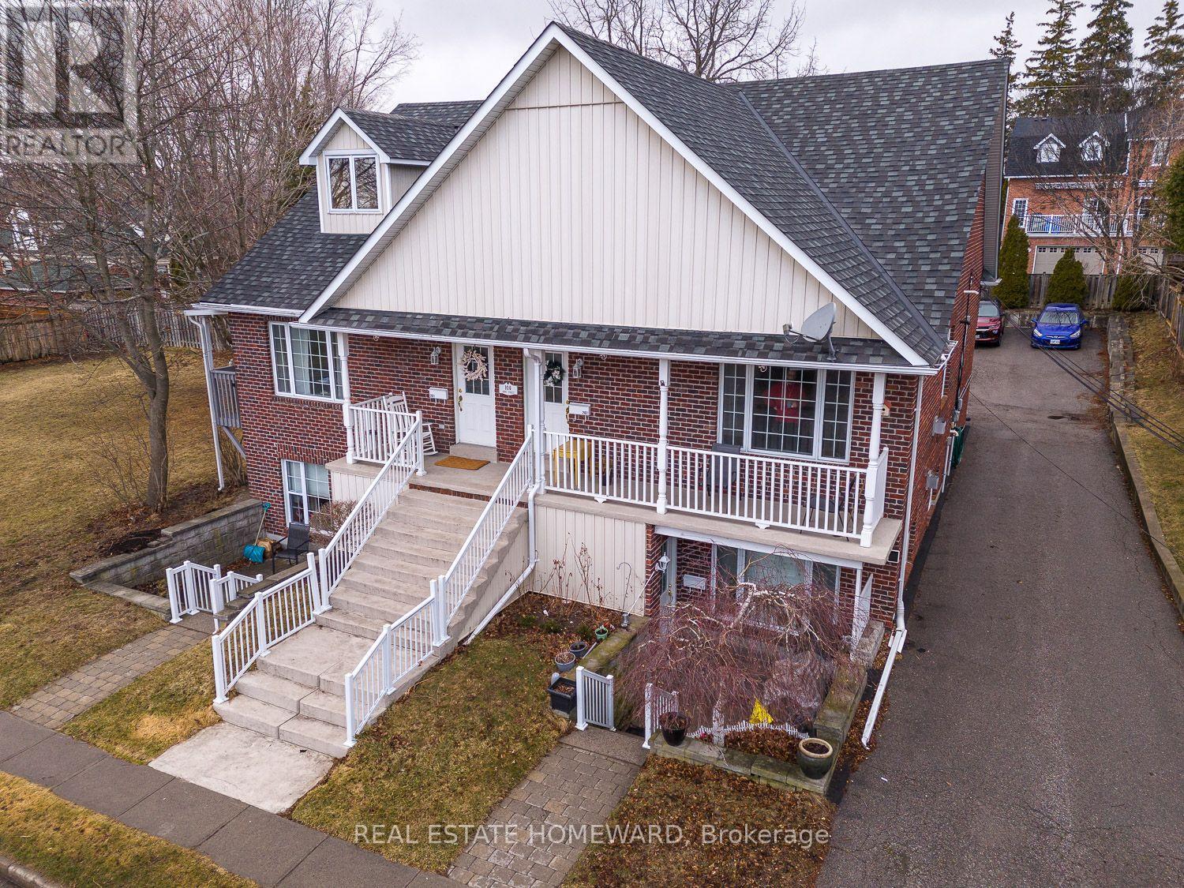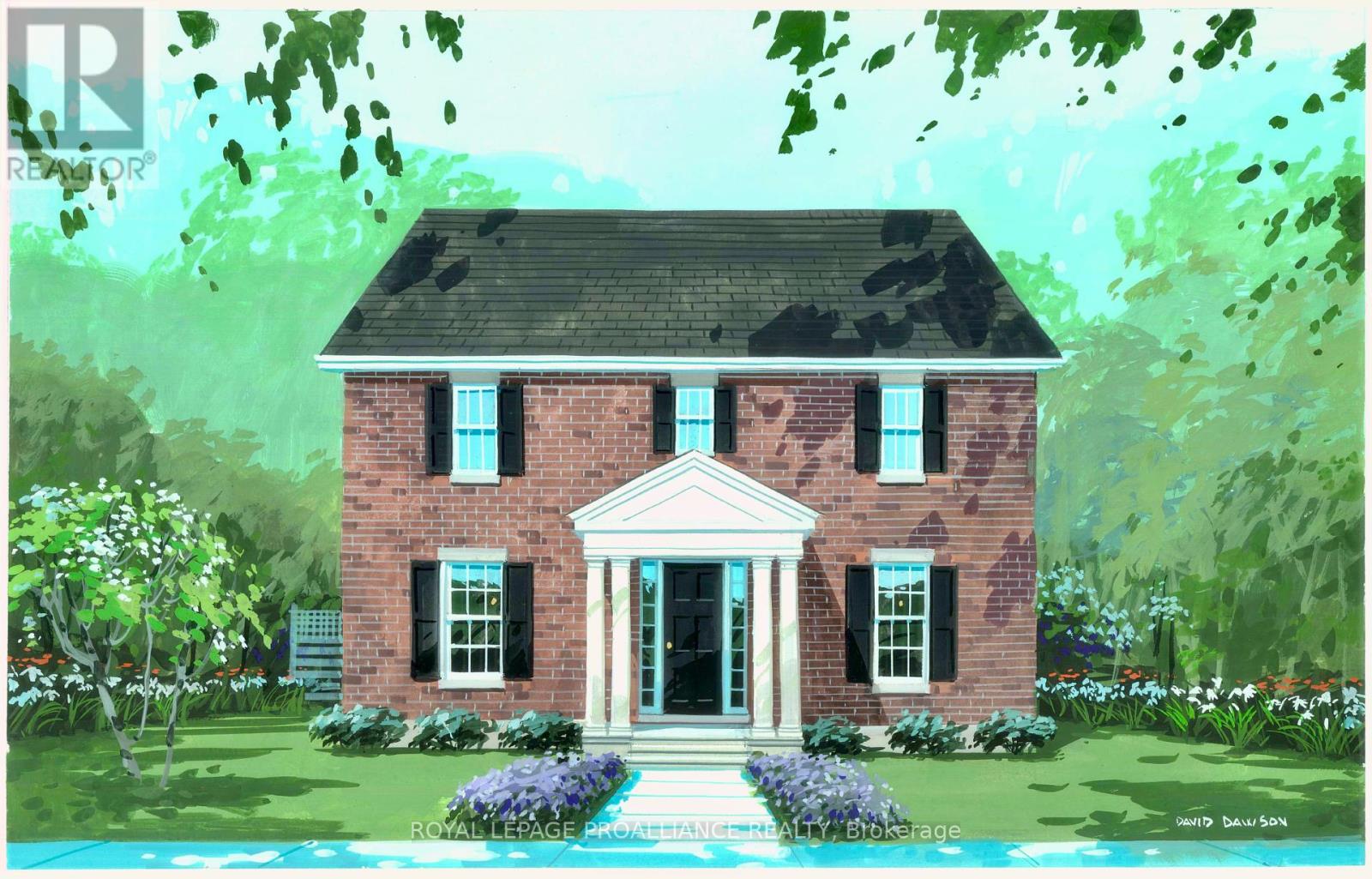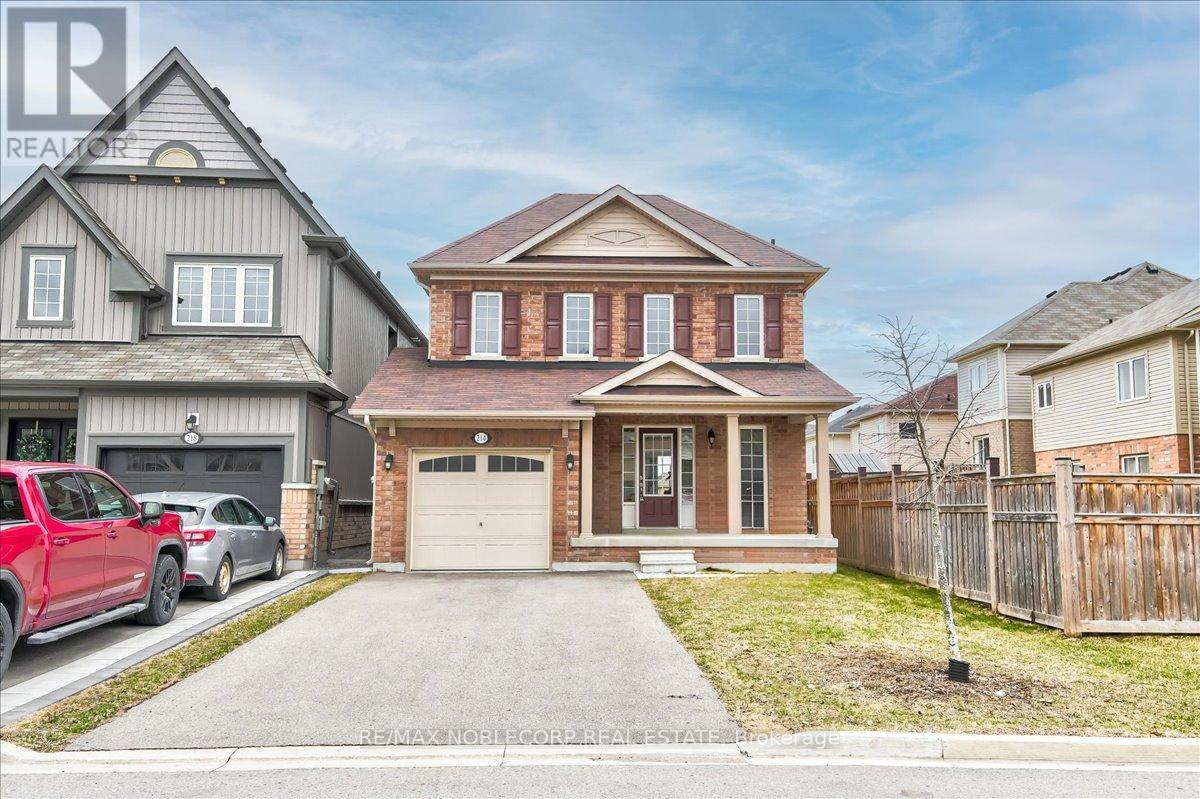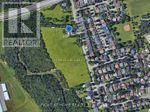891 Curtis Crescent
Cobourg, Ontario
Stop the Search. This Is the One! Nestled in a tranquil neighborhood, this meticulously renovated all-brick bungalow masterfully blends style, comfort, and functionality. Resort-Inspired Backyard oasis featuring an in-ground heated saltwater pool (new liner, 2023), a relaxing hot tub, a cozy firepit, and a fully equipped bar with overhead doors that seamlessly connect indoor and outdoor spaces. Exceptional Exterior Features...The property boasts newer soffits, fascia, contemporary outdoor pot lighting, two spacious sheds for ample storage, and a driveway accommodating up to six vehicles ideal for families and guests. Thoughtfully Designed Interior, enjoy smooth ceilings, modern pot lighting, and a custom Kraft Maid kitchen with solid wood cabinetry and high-end stainless steel appliances. The home has been upgraded to 200 amp service, with each room featuring updated electrical outlets with built-in USB charging ports and strategically placed TV-height receptacles, ensuring a clean, cord-free aesthetic. The main floor offers three generously sized bedrooms and a renovated bathroom with his-and-hers sinks and thoughtful accessibility features. The fully finished lower level, completely renovated to the studs in 2021, includes a separate entrance, a spa-like bathroom with heated floors, a floating tub, and a luxurious marble-and-glass shower. The semi-kitchen/wet bar features butcher block counters and custom built-ins, complemented by two additional bedrooms with egress window, all illuminated by pot lights for a bright, welcoming atmosphere. Whether you're seeking a family home, multi-generational living space, income suite, or entertainer's paradise, this property meets all your needs. It's a true beauty you'll fall in love with at first sight. (id:61476)
360 Margaret Street
Cobourg, Ontario
Beautifully maintained 3+2 Bedroom, 2 Bathroom raised bungalow in desirable Cobourg location. This home has been extremely well cared for and offers a list of features including a bright, and spacious main level, side entry to lower level living space, attached garage, and an extra large rear yard. The main level offers a foyer entry, large living room, kitchen, dining space, primary bedroom, two additional bedrooms, and a full bathroom. The lower level offers two bedrooms, a 3pc bathroom, large rec room with fireplace, office space, and laundry/utility space. The property is nicely landscaped and features a covered gazebo, storage shed, and additional patio space. Prime Cobourg location. (id:61476)
90-92 Cavan Street
Port Hope, Ontario
Location, location, location. Recently renovated 2 unit semi-detached duplex with an unobstructed view of the Ganaraska River in the Heart of Port Hope. Ideal for savvy investors seeking passive income or a first time buyer eager to get into the housing market with rental income to help pay for the mortgage. This property has been recently renovated from Roof to the floors with modern upgrades. Each unit features unique layouts (one open concept and one more traditional), abundant natural light, park and river views, full basement, storage shed and large backyards. Whether you're envisioning rental income or a cozy home with rental potential, this duplex offers versatility. Situated in a desirable location, within walking distance to downtown, restaurants, shops and easy access to Hwy 401. Your opportunity awaits. (id:61476)
604 - 160 Densmore Road
Cobourg, Ontario
Welcome Home! This newly built 2-bedroom, 2-bathroom stacked townhouse by Marshall Homes (Cobie Model) is ideal for first-time buyers or investors looking for a modern, low-maintenance property. Offering 9-foot ceilings and over 1,033 sq. ft. of living space, the home features an open-concept design, contemporary finishes, and abundant natural light. The upgraded kitchen is equipped with stainless steel appliances and generous storage. Located just minutes from Cobourg Beach and downtown, its perfect for a primary residence, rental, or Airbnb investment. Enjoy quick access to boutiques, cafes, restaurants, and Highway 401. (id:61476)
102 - 106 Anne Street
Cobourg, Ontario
ON THE SHORES OF LAKE ONTARIO IS WHERE YOU WILL FIND THE LOVELY TOWN OF COBOURG. NOW IN THE LOVELY TOWN OF COBOURG IS WHERE YOU WILL FIND THIS SPECIAL TWO BEDROOM CONDO. Location! Location! Location! Two Bedroom Condo In A Charming 4-Plex Style Building In Central Cobourg. Bright Space In This Lower Level Unit With Open Concept Kitchen/Living/Dining Area, In-Floor Radiant Heat And A Gas Fireplace Creates A Cozy Atmosphere. Outdoors You Will Find Yourself Relaxing In Your Private Patio And You Have The Usual 1 Parking Space. Quick Closing Available If Needed. WALKING DISTANCE TO VICTORIA PARK, DOWNTOWN AND A COUPLE OF SCHOOLS TOO. AFFORDABLE LIVING IN COBOURG OR A GREAT CASUAL GET AWAY ON THE WEEKENDS FOR SOME BEACH TIME AWAY FROM THE CITY. (id:61476)
558 Oldman Road
Oshawa, Ontario
Newly upgraded extraordinary layout four-bedroom, four-bathroom residence, meticulously renovated to offer over 3,000 square feet of sophisticated living space. This architectural gem seamlessly combines quality, functionality, and versatility, featuring a 1,100-square-foot, fully finished basement with a seperate private entrance and direct garage access, which is ideal for entertaining, extended family, or a private retreat.The home showcases brand-new hardwood flooring throughout the main and upper levels, complemented by premium laminate in the basement. A state-of-the-art kitchen, equipped with sleek stainless steel appliances, cabinetry, new stone counter and a charming breakfast nook, opens to a walk-out deck, perfect for al fresco dining or BBQ gatherings. The open-concept design effortlessly integrates a grand family room with refined living and dining areas, all bathed in natural light, creating an inviting and airy ambiance.The soaring 13 ft high ceiling living room, accentuated by a walkout to a spacious balcony, provides a tranquil setting with picturesque views. The lower level offers a versatile layout, complete with a modern kitchen, a 4-piece bathroom, a generous cold room, making it an exceptional space for hosting or independent living. Enhanced with a new laundry suite and impeccable finishes throughout, this residence is Your distinguished new move-in ready home awaits. Schedule a private tour today. (id:61476)
897 John Fairhurst Boulevard
Cobourg, Ontario
Nestled in the highly desirable New Amherst community is the 2,614 sq ft Georgian Estate. This thoughtfully designed two-storey [to-be-built] brick home is the perfect balance of timeless architectural charm and contemporary living offering 4 bedrooms and 3 bathrooms. The open-concept kitchen features sleek quartz countertops and seamlessly flows into the expansive great room, creating a bright and inviting space for everyday living. A formal dining room with beautifully detailed coffered ceilings adds sophistication, while a main-floor study offers the flexibility to work from home in style. The spacious principal bedroom is a serene retreat, complete with a walk-thru closet and luxurious five-piece ensuite, including a walk-in, tiled glass shower. Conveniently access the attached 2-car garage from the main floor laundry room. Complete the exterior with colour-matched windows and a selection of heritage-style brick options, enhancing the homes timeless appeal. New Amherst has made accessibility part of their thoughtfully designed community, with uninterrupted sidewalks on both sides of the street. Offering visually appealing and environmentally appreciated tree lined boulevards, along with private laneways. **Next-level Standard Features** in all New Amherst homes: Quartz counters in kitchen and all bathrooms, luxury vinyl plank flooring throughout, Benjamin Moore paint, Custom Colour Exterior Windows, Hi-Eff gas furnace, central air conditioning, Moen Align Faucets, Smooth 9' Ceilings on the main-floor, 8' Ceilings on 2nd floor and in the basement, 200amp panel, a Fully Sodded property & Asphalt Driveway. **EXTRAS** Late 2025 closing available - date determined according to timing of firm deal. (id:61476)
279 Windsor Street
Oshawa, Ontario
Welcome to 279 Windsor Street - A Hidden Gem in a Family-Friendly Neighbourhood! This bungalow has been beautifully updated on the main floor and offers a stylish twist on classic charm in the lower level of the home! Originally a 3-bedroom, this home has been thoughtfully converted to a spacious 2-bedroom layout to create a larger living and dining area, ideal for entertaining. The renovated kitchen dazzles with quartz countertops, gas stove, and modern finishes that make cooking a joy. Retreat to the primary bedroom featuring a cozy electric fireplace and a walkout to the backyard your private oasis! The finished basement with a separate entrance is perfect for in-laws or multi-generational living. It includes a full kitchen, large rec room, dedicated office, workout space, and a 4-piece bathroom. Cozy up around the gas fireplace for movie nights or game days. Enjoy the outdoors in the well-maintained backyard, with mature gardens and plenty of space to unwind. The oversized detached garage and parking for 4+ vehicles add convenience. Updates include: roof (2017), windows (2011), vinyl flooring (2021), kitchen and bath reno (2021), and soffit/fascia/eaves (2019). Located minutes from schools, parks, shops, transit, and Hwy 401, this is the home you've been waiting for! Don't miss out on this one!!! (id:61476)
40 Lovegrove Lane
Ajax, Ontario
Exceptional Opportunity to Own a Main Floor Corner Unit Bungalow with 2 Bedrooms and 2 Baths in Central Ajax! Built by Coughlan Homes, this stacked townhouse is ideally situated near shopping, dining, recreation centers, and easy access to Highway 401. Impeccably maintained, bright, and spacious, this unit features an open-concept layout, an oversized primary bedroom with an ensuite, and upgrades throughout, including stylish California shutters. Comes with convenient parking and a detached garage right out front. Enjoy the convenience of walking everywhere! **EXTRAS** Existing Fridge, Stove, B/I Dishwasher, Microwave, Washer, Dryer, Elfs, California Shutters, Spacious Garage With Space For Storage. (id:61476)
10 Westacott Crescent
Ajax, Ontario
Welcome to this spacious 5-bedroom, 5-bathroom home, offered for sale for the first time by its original owner. Situated on a 60 x 82 ft lot, this residence offers approximately 5000 sq ft of living space. This includes 3431 sq. ft. above grade PLUS a fully finished basement that is complete with 3 extended egress windows - perfect for a legal basement apartment or in-law suite. As you enter the main floor, you will notice a very large open-concept kitchen that flows into the dining and family rooms - a true entertainer's dream. On the main floor, you'll also find a bright living room and a dedicated home office or study. Upstairs, hardwood floors run through all five generously sized bedrooms. The primary bedroom includes a custom California walk-in closet and a beautiful 5-piece ensuite. Another bedroom also features a walk-in closet and its own 4-piece ensuite, great for guests or in-laws. The laundry room is conveniently located on the second floor just outside the primary bedroom. The finished basement provides plenty of additional living space, including a gym area, rec room, TV area, office space, 3-piece bathroom, and ample storage. The home's stunning curb appeal is complimented by new interlocking in both the front and backyard, along with a new driveway. Located in one of Ajax's desirable neighborhoods, with easy access to the 401, 407, public transit, and all amenities. EXTRAS: Interlocking in front & back (2023), Sprinkler system (2023), quartz countertops in all bathrooms (2021), tile (2021), A/C (2021), Garage Doors (2021), Driveway (2024), Fence (2022), Roof & insulation (2016), basement flooring and stairs (2023). (id:61476)
214 Bruce Cameron Drive
Clarington, Ontario
Welcome to 214 Bruce Cameron Drive In The Sought After Northglen Community In Bowmanville. Home Built By Highcastle Homes - Under 6 Years Old Yet Feels Like New. Enjoy The Open Concept Main Floor Layout With A Sun filled Great Room. Brand New Kitchen Appliances and Quartz Countertop. Second Floor Consisting of 4 Spacious Bedrooms. Laminate Floors Throughout and Freshly Painted. A Growing Community Conveniently Located Between Highways 401 and 407. Close Proximity To Schools, Shopping Centres As Well As Golf Recreation Centres. A Home You Don't Want To Miss On. (id:61476)
1300 Northbrook Street
Oshawa, Ontario
***DON"T MISS THIS AMAZING OPPORTUNITY ***LOCATION***LOCATION***LOCATION***Invest in this RARE 20+ ACRES of Prime Real Estate***Rare Find in North Oshawa***Attention DEVELOPERS***Attention BUILDERS***INVESTORS***Currently Farm with House & Detached Garage***Prime Potential Development Land & Location***Close to so Many Amenities***Ontario University of Technology***Parks***Places of Worship***A Desirable and Convenient Location***Farm House is habitable with a Detached Double Garage and needs some TLC***Imagine All The Possibilities***DON'T MISS THIS ONE!!! (id:61476)


