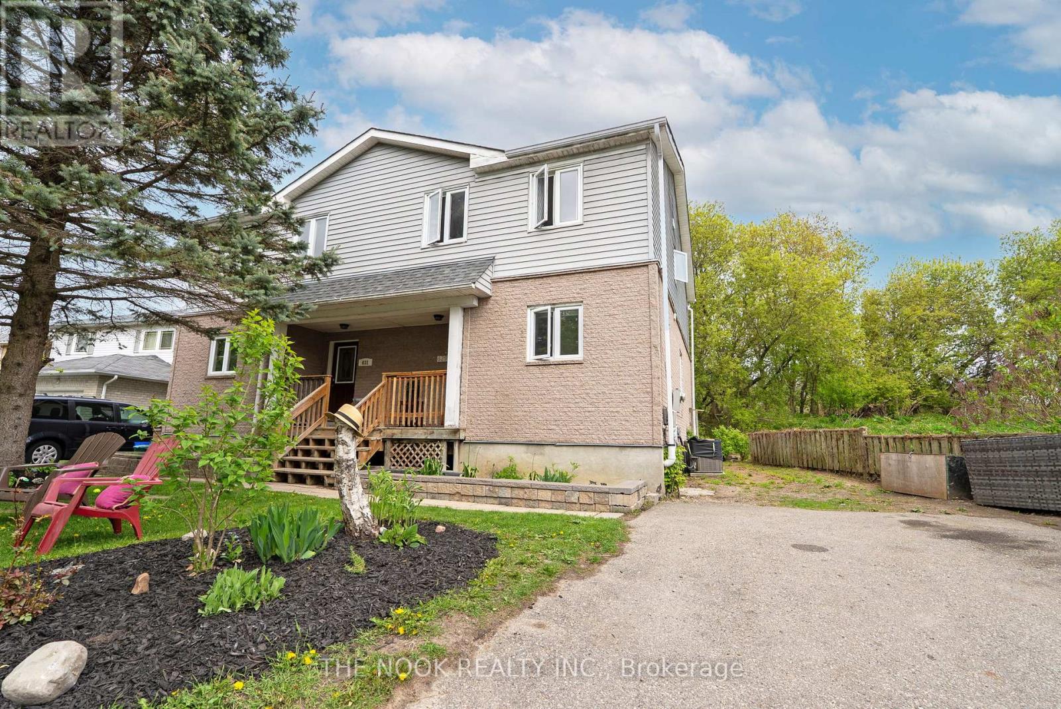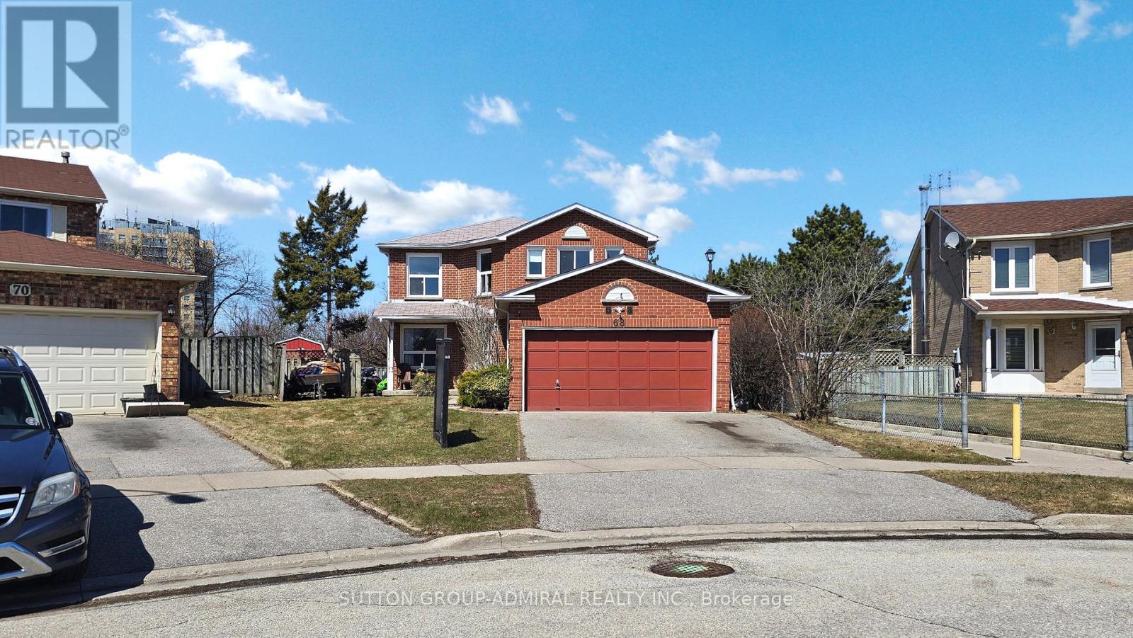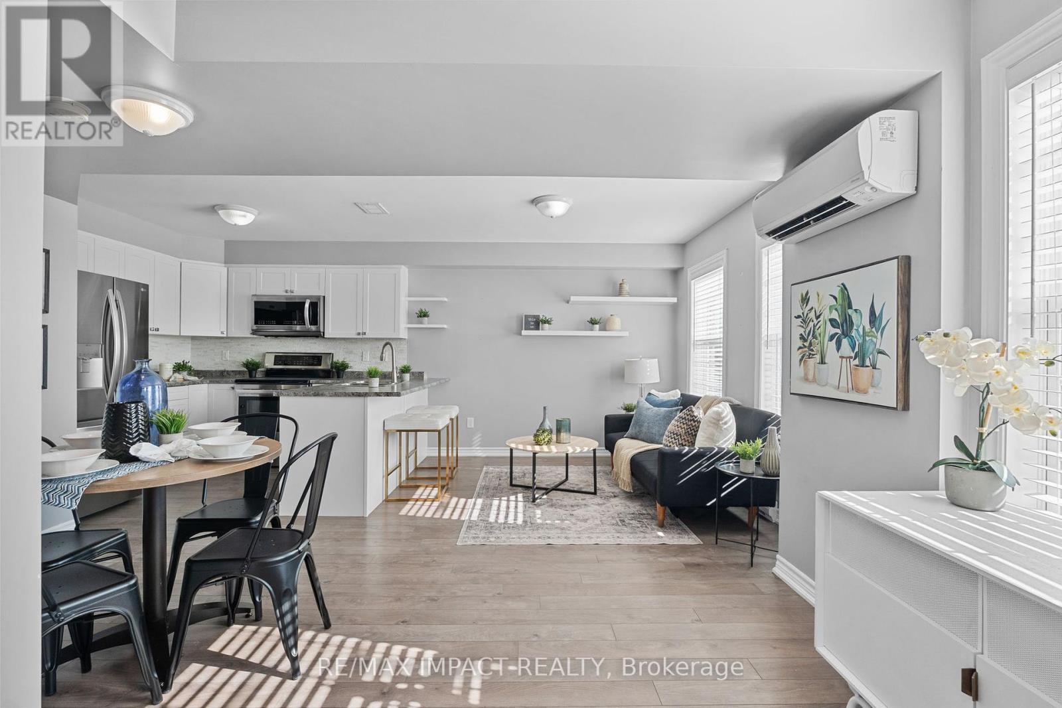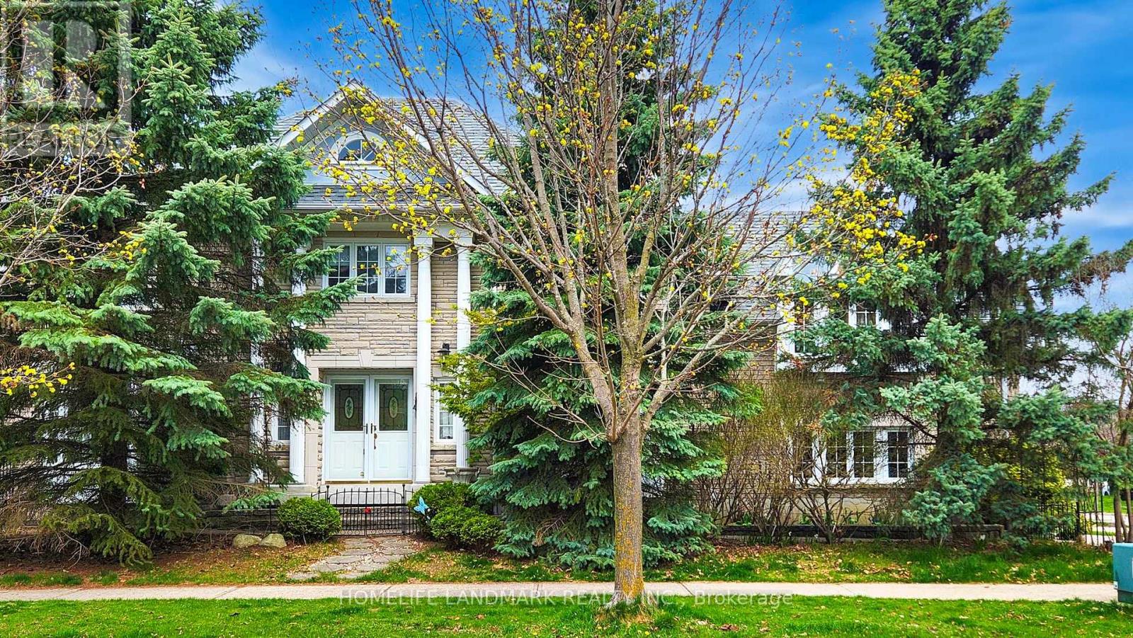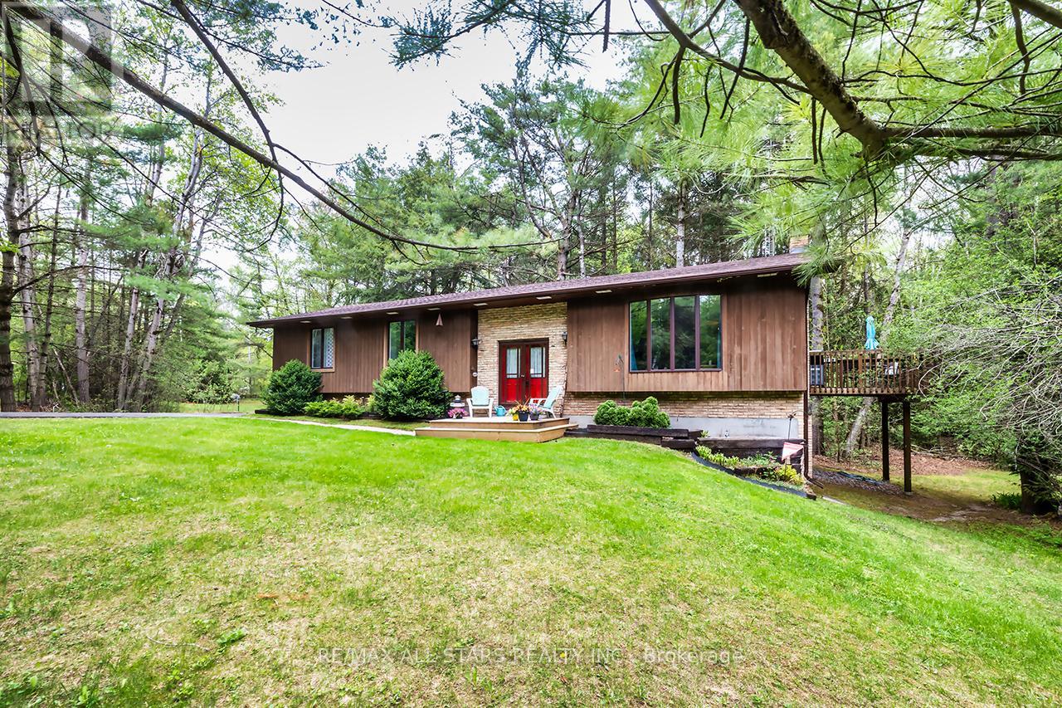74 Barton Lane
Uxbridge, Ontario
*OPEN HOUSE - Saturday, May 17th 12-2pm* Welcome to 74 Barton Lane, turn-key home in a sought-after, family-friendly neighbourhood. This versatile layout offers multiple living spaces, perfect for entertaining or unwinding by the fireplace. The main floor features an open-concept living and dining area, a cozy sitting room adjoining the eat-in kitchen, a powder room, and a convenient laundry/mudroom with direct garage access and a convenient exterior side entrance. The finished basement adds extra functionality with an entertainment area, a wet bar, a multi-purpose room, and ample storage.Step outside to a fully fenced backyard, complete with a spacious walk-out deck, gazebo, new hot tub, and a vegetable garden. Located just steps from schools, parks, and Uxbridge's extensive trail network. Don't miss this fantastic opportunity! (id:61476)
1069 Ripley Crescent
Oshawa, Ontario
Large single-owner family home with full wheelchair accessibility in popular Pinecrest community on a private park-like lot. The main floor boasts a welcoming front foyer with open staircase, front living room, cozy family room with fireplace, dining room, eat-in kitchen with breakfast nook and walk-out to yard as well as a convenient 2pc powder room. Upstairs offers a full length primary bedroom with walk-in closet and recently updated modern 3pc ensuite. This level is completed with 2 generous sized bright bedrooms and 4pc bath. The unfinished basement with laundry offers a blank canvas with high ceiings, bathroom rough-in, root cellar and lots of potential living space. The backyard is completely lined with mature trees offering ultimate privacy and lots of space for rec and leisure. The home is wheelchair accessible with a garge lift and stair lift as well as accessible ensuite shower. Conveniently located close to schools, parks, conservation area, and public transit. Recent updates include: 3pc ensuite, main floor flooring, paint throughout, and basement isulation. (id:61476)
629 Dunn Crescent
Pickering, Ontario
Semi-Detached Home In South Rosebank... One Of Pickering's Most Prestigious And Sought-After Communities - Where Homes Like This Rarely Come Up For Sale. Nestled Among Multi-Million Dollar Estates, This Charming And Affordable 4-Bedroom Semi-Detached Home Is Perfect For First-Time Buyers Looking To Enter An Exceptional Neighborhood. Situated At The Very End Of A Quiet Cul-De-Sac, This Property Offers Rare Privacy With No Neighbors Behind Or To The Side, And Boasts Ample Driveway Parking. Enjoy The Serenity Of Nature Just Steps From Your Door - Walk To The Pickering Waterfront, Beaches, Trails, Petticoat Creek Conservation Area, And Rouge National Urban Park. This Is One Of Durham Regions Top-Rated Communities With Access To Excellent Schools, And It's Just Outside Toronto's Borders With Easy Access To Hwy 401 And The GO Station, Making It Perfect For Commuters. The Main Floor Features A Functional Kitchen, And A Combined Living And Dining Room With A Walkout To The Private Yard - Ideal For Entertaining Or Relaxing Outdoors. Upstairs, You'll Find 4 Bedrooms And A 4-Piece Bathroom, Offering Plenty Of Space For Growing Families. The Basement Is Insulated And Partially Drywalled. This Home Presents A Great Opportunity To Add Your Own Personal Touch And Build Equity Over Time. Offered For Sale By The Original Owner, This Home Is A Rare Gem In A Location Where Properties Like This Seldom Become Available. (id:61476)
68 Patterson Crescent
Ajax, Ontario
Welcome To 68 Patterson Cres In Ajax. A Charming Four-Bedroom Family Home Located On A Quiet Street In Central Durham. This Property Sits On An Irregular Lot Backing Onto A Lush Greenbelt,Offering Both Privacy And Serenity. Close Proximity To Hwy 401, Hwy 2, GO Train, Shopping, And Schools Makes This An Ideal Location For Families And Commuters Alike. Boasting 1,865 Sq. Ft.Of Living Space, This Bright Home Is Filled With Natural Sunlight Throughout. The Main Floor Features Direct Access To The Garage, A Separate Living Room And Family Room, An Eat-In Kitchen, And A Convenient Main-Floor Laundry Room. Upstairs, The Spacious Bedrooms Provide Comfort And Functionality For The Whole Family. The Finished Basement Is A Standout Feature,Complete With A Kitchen And Dry Bar Perfect For Entertaining Or Offering In-Law Suite Potential.Don't Miss Out On This Fantastic Opportunity To Own A Home In A Sought-After, Family-Friendly Neighbourhood! (id:61476)
32 Hillier Street
Clarington, Ontario
Welcome Home! This spacious 4 bedroom house is ready for your family and friends! Great for entertaining all year round, it has an open concept main floor, a finished basement and a fenced yard with no neighbours behind. In addition to a large living and dining room, there is a bonus family room that overlooks the backyard. The above ground pool is open and the huge deck is ready for summer! Beautiful home with low taxes and no rentals! Upgrades include: Front porch '23, All interior doors '23, Main bathroom '23, Washer & Dryer '24, Furnace & AC '21, Hot water tank '22, Back deck '22, Induction range '24, 50 AMP car charger port. Sellers will install bathtub before closing upon request. (id:61476)
934 Westwood Crescent
Cobourg, Ontario
Welcome to 934 Westwood Crescent. Nestled in a highly sought-after, family-friendly neighbourhood, this beautifully maintained 3-bedroom semi-detached home offers comfort, space, and modern updates. Step inside to discover a bright and inviting layout featuring a spacious living area, large kitchen space, gas fireplace on the lower level, finished basement adding valuable extra living space ideal for a rec room, home office, or play area. Outside features a large fully fenced backyard a safe haven for kids and pets, with plenty of room to garden or host summer barbecues. Located close to schools, parks, shopping, and all the amenities Cobourg has to offer, this home is perfect for growing families or first-time buyers looking for space and value. (id:61476)
208 - 440 Lonsberry Drive
Cobourg, Ontario
Welcome to this stylish and spacious 2-bedroom, 2-bathroom condo, perfectly situated in the highly desirable East Village neighbourhood. Just a short walk from Cobourg's robust downtown and the scenic shores of Lake Ontario, this home boasts a bright and airy atmosphere, thanks to its desirable southern exposure. The thoughtfully designed layout features an inviting main floor with an open-concept living and dining space, perfect for relaxing or entertaining. Large windows flood the space with natural light, enhancing the cozy yet modern living area. Upstairs, spacious bedrooms provide a peaceful retreat. A great opportunity to live in a wonderful neighbourhood in a truly move in ready home. (id:61476)
24 Todd Road
Ajax, Ontario
Beautiful & Spacious Home Backing Onto Park! The Bright 2500 sf home sits on a desirable corner lot in the heart of Ajax. The bright, open layout includes a separate dining room with a bay window and Gorgeous family room with vaulted ceilings and Gas fireplace. The oversized primary suite W/Ensuite Bath & 2 Separate Closets (Walk-In + Double). Hardwood floor through out Main & 2nd. The skylight on 2nd floor provides ample light and bright. Finished Basement With separate entrance, W/4 Pc Bath. Professionally Landscaped, Fully Fenced Backyard Backing Onto Forest Ridge Park. Walking distance to Primary and secondary schools, parks, shopping, and transit, this home is a rare find. (id:61476)
24 Vickery Street
Whitby, Ontario
Stunning 2-year-new detached home with no sidewalk, located on a quiet, family-friendly street in the prestigious North Whitby community. This elegant and spacious residence features 9-ft ceilings on both the main and upper floors, 4 large bedrooms, 4 bathrooms, and a bright look-out basement with a separate entrance and cold room - offering excellent potential for an in-law suite or future rental income. The main floor showcases rich hardwood flooring throughout, a seamless open-concept layout, and a cozy family room with an electric fireplace. The modern eat-in kitchen is equipped with a centre island, granite countertops, upgraded backsplash, and stainless steel appliances. The breakfast area opens to a Juliet balcony overlooking the fenced backyard - an ideal space to build your dream deck. Upgraded hardwood stairs with sleek iron pickets and rails lead to the upper level, where the airy feel continues with 9-ft ceilings and hardwood flooring in the hallway. The primary bedroom impresses with a 10-ft tray ceiling, a luxurious 5-piece ensuite featuring a stand-alone soaker tub, glass shower, double sinks, and walk-in closet. One secondary bedroom includes its own 4-piece ensuite and walk-in closet, while the other two bedrooms are connected by a Jack & Jill bathroom - perfect for growing families. Additional conveniences include a second-floor laundry room and no sidewalk, allowing for parking up to 4 cars on the driveway. Ideally located just steps from scenic parks, trails, Heber Down Conservation Area, tennis/pickleball courts, soccer fields, and the luxurious Thermëa Spa Village, and close to top-rated schools, shopping centres, and major highways (412, 401, 407), as well as the Whitby GO Station. This home perfectly blends comfort, style, and an unbeatable location - an absolute must-see! (id:61476)
1778 White Cedar Drive
Pickering, Ontario
Welcome to this beautifully crafted two-story Coughlan brick home, nestled in the desireable Altona Forest neighborhood. This home boasts a thoughtfully designed main floor layout featuring a formal dining room, a seperate living room, and an open concept family room centered around a charming gas fireplace - perfect for cozy nights. The fully upgraded kitchen is a chef's dream, complete with elegant granite countertops and center island and includes all appliances. The main floor impresses with soaring nine foot ceilings and rich hardwood floors, which continue throughout the home. Upstairs, the eight foot ceilings add to the airy, open feel. The primary bedroom offers peaceful retreat with a walk-in closet and a four piece ensuite. Two additional bedrooms feature generous closet space; and there is also an open concept media room. Enjoy the outdoors with a spacious deck and a large gazebo, plus a gas outlet for barbequing on those perfect summer evenings. Fully landscaped front and back with interlocking walkways. Laundry room features a walk-out to the garage. Location is walking distance to the schools and easy access to the 401 and 407 highways. This home blends comfort, style and functionality in one perfect package. (id:61476)
40 The Pines Lane
Brock, Ontario
Lovely family home located in sought after neighbourhood 'The Pines Lane'! Sweet Bungalow nestled on an acre wooded property. Solid well cared for home with 3 Bedrooms and 3 Baths. Spacious Living Room open to Dining Room with walkout to deck. Kitchen with newer builtin oven and stovetop(2023). Spacious Bedrooms. Master with W/I Closet and 2 Pc ensuite. Full basement with several walkouts. Rec Room with pool table(can stay )and wood stove(not WETT Certified). EBB + Wall mounted heater+AC with heat pump, Average Hydro Costs $228.40/monthly. Hot Water Heater(2023),Double paved driveway (Spring 2024). Gardeners Delight with beautiful gardens. Enjoy the peaceful surroundings this property has to offer!! (id:61476)
61 Eastgate Circle
Whitby, Ontario
Nestled in one of Whitby's most sought-after, family-friendly communities in Brooklin, this stunning 3-bedroom, 3-bathroom home is being offered for the very first time. A rare opportunity to own a proudly maintained original-owner property. From the moment you step inside, you'll appreciate the thoughtful design and natural flow. The bright, cozy living area with 9-foot ceilings offers a warm and inviting space perfect for both relaxing and entertaining. Upstairs, you'll find three generously sized bedrooms, ideal for growing families or those looking to upsize. Step outside to your beautifully landscaped backyard oasis. A peaceful and private retreat that comes to life in spring and summer, perfect for morning coffees, evening gatherings, or simply unwinding in nature. Located just minutes from schools, parks, transit, shopping, and every essential amenity, this home blends everyday convenience with the charm of a tight-knit, vibrant neighbourhood. Don't miss your chance to make this exceptional Brooklin home yours! - Honeywell thermostat (2025), new roof (2024), brand-new furnace (2025), Cold Storage. (id:61476)




