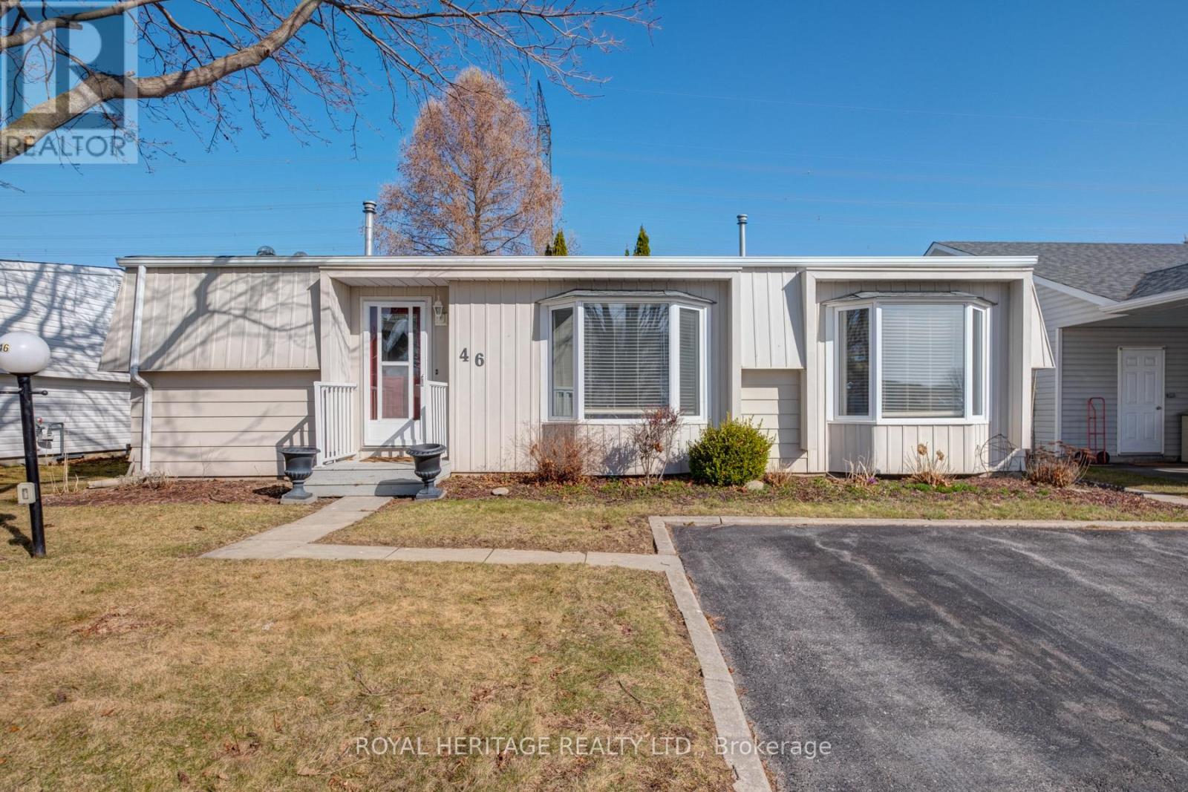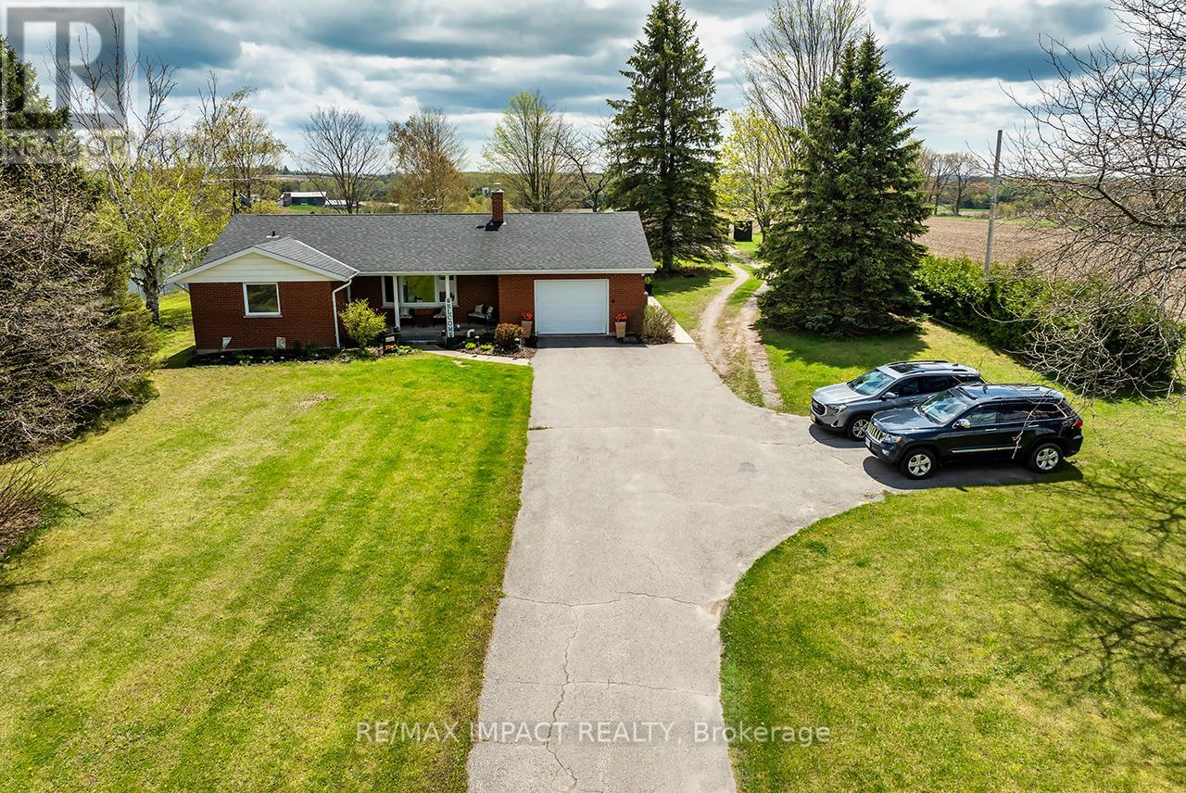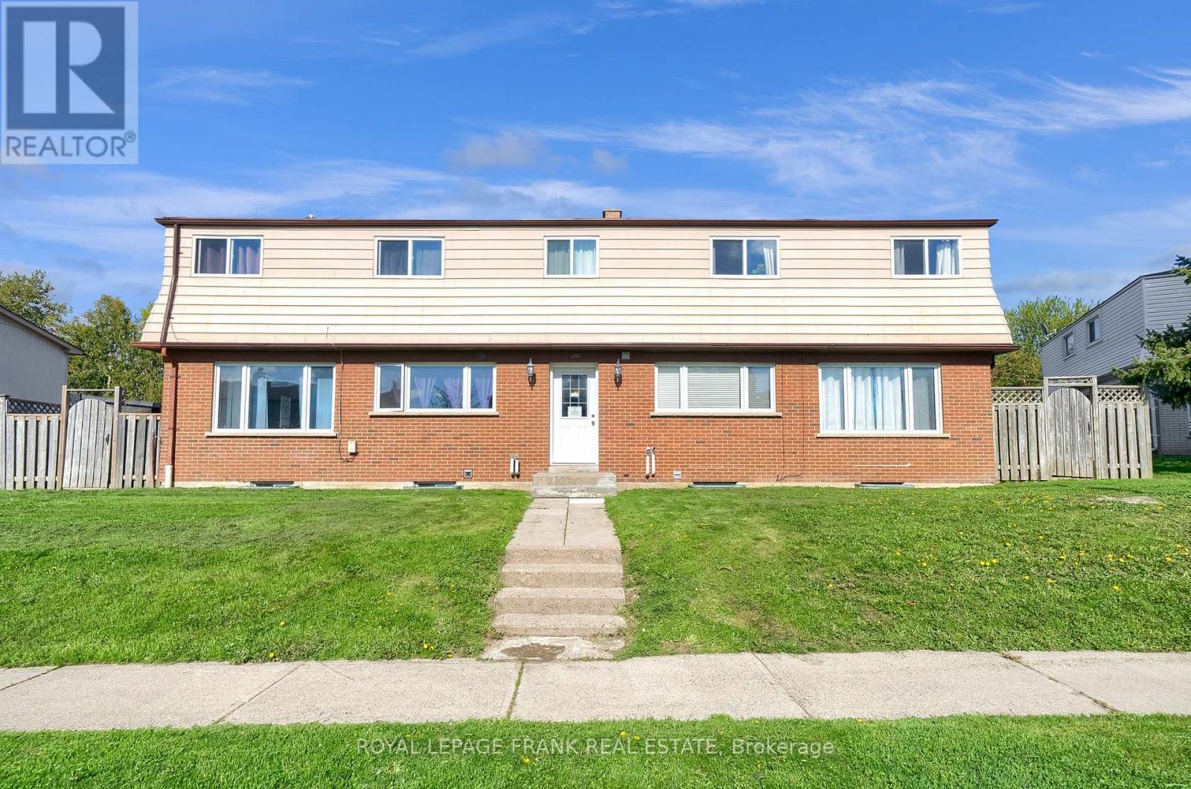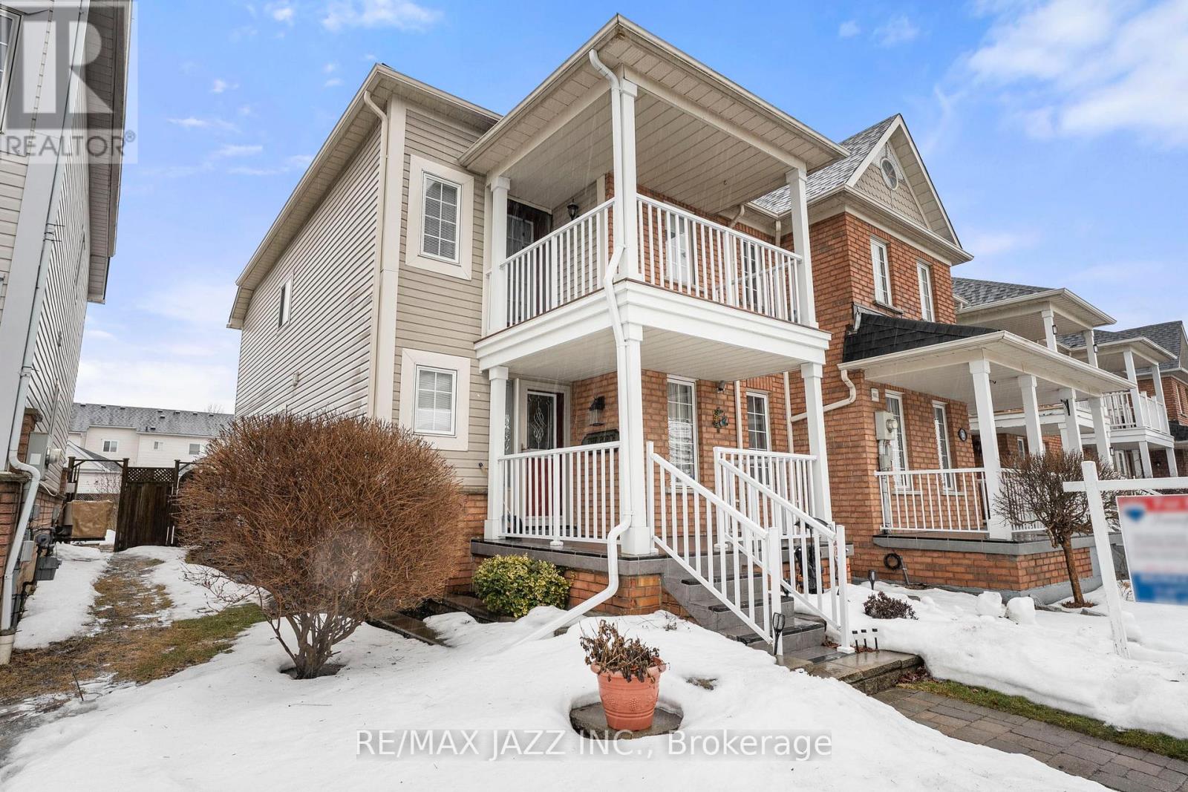B393 Thorah Concession 2 Road
Brock, Ontario
Location And Comfort! Great Rural Setting Offering The Charm Of Country Living, With The Comforts Of A Residential Neighbourhood. Enjoy The Quiet Evenings And Close Proximity To The Lake As Well As Sutton, Beaverton And Hwy # 404 To Toronto. The Layout Of This Home And Spacious Lot Has Been Well Thought Out With The Mindset Toward Relaxing And Entertaining. The Home Offers A Cozy Comfortable Layout With New Flooring Throughout, An Updated Kitchen, And A Stunning Renovated Bathroom.Enjoy The Large Covered Porch To BBQ A Meal To Enjoy The Solitude, And/Or The Company Of Friends. Garage Is Heated And Insulated. Tankless Water Heater/2021, Upgraded Insulation/2024, Napoleon Furnace/2021. (id:61476)
23 Agate Road
Ajax, Ontario
Welcome to 23 Agate Rd Duffins Bay Area in sought after South Ajax $$$ spent of upgrades and renovations. This open concept main floor has an absolutely beautiful very functional kitchen with breakfast area open to deck and large yard Great sized living room room ideal for entertaining with large picture window. Four bedrooms on the upper level, primary bedroom is very spacious with built-in storage and dual closets. Three additional bedrooms are spacious with plenty of storage and large windows. Finished basement with media entertainment area and 2 pc bath. Private yard with deck and conversation area. The street has direct access to the Waterfront Trail system and the Ajax Waterfront the gem of South Ajax, offering many kilometres of multi use trails. Walking to Duffins Bay Public school and St. James Catholic School. You are close to major shopping and dining. Commuting from this home is easy with short drive to the go train or the 401 highway system. (id:61476)
52 Blenheim Circle
Whitby, Ontario
Executive 'Beechwood' model by Heathwood homes nestled on a premium 45' lot backing onto greenspace! Luxury finishes from the moment you arrive featuring extensive interlocking drive/walkways, cozy front porch, inviting entry, hardwood floors including staircase with wrought iron spindles, pot lighting, 11ft main floor ceilings & 10ft on the upper floor, custom built-ins, accent walls & more! Designed with entertaining in mind in the elegant formal living & dining rooms. Impressive great room with waffle ceilings overlooks the chef's dream kitchen boasting built-in appliances including double oven & gas range, butlers pantry with beverage fridge & walk-in pantry, quartz counters, massive centre island with breakfast bar setting for 8, pendant lighting & oversized sliding glass walk-out. Enjoy the summer in the private backyard oasis with 2 large composite decks, gazebo, patio & tranquil treed ravine views. Convenient mudroom with garage access & custom built-in closet. Main floor office with custom built-in bookcase. Upstairs offers the laundry room, walk-in linen closet & 4 generous bedrooms, all with ensuites & walk-in closet organizers! Room to grow in the fully finished basement complete with above grade windows, 5th bedroom, spacious rec room, 4pc bath & ample storage space. Situated steps to parks, schools, amenities & easy hwy 407/418 access for commuters! (id:61476)
1 - 1040 Elton Way
Whitby, Ontario
Welcome to The 3 bedrooms,3 washrooms Spacious, End Unit Luxury Town Home Located In Prestigious Pringle Creek Community of Whitby. 2 Designated Car Parking with additional visitor's parking permit. Open Concept Design With 9 Foot Ceilings Designed For Entertaining. Stainless Steel Appliances With Quartz Counter Tops. End Unit with Plenty of Natural Lightings. The upper level boasts a convenient laundry area and a private primary bedroom retreat complete with a 4-piece ensuite, W/I closet and access to a rooftop terrace. Enjoy the ease of direct underground parking access to your unit. Ideally located just minutes from HWY 401, 407, and 412, and close to Whitby Mall, restaurants, schools, public transit, library, and Whitby GO Station. (id:61476)
439 Woodsmere Crescent E
Pickering, Ontario
Stunning Home Backing Onto Forest - Loaded With Extras! Welcome To Your Private Oasis! This Beautifully Maintained Home Is Nestled On A Quiet Street & Backs Directly Onto A Lush Forest, Offering Serene Views & Ultimate Privacy. Designed For Comfort & Entertaining, The Property Boasts A Sparkling Inground Pool, Perfect For Summer Get-Togethers Or Relaxing Weekend Swims. Inside, You'll Find A Spacious, Open-Concept Main Floor With Updated Kitchen, Cozy Living Area, & Large Windows That Flood The Space With Natural Light & Showcase Forest Views. The Lower Level Includes A Versatile Extra Room, Ideal For Use As A Guest Suite, Home Office, Or Media Room. Additional Features Include Workshop, 2 Laundry Rooms, Custom Ensuite Closest, Inground Sprinklers, Heated Garage, A Generator Ensuring You're Never Left In The Dark, & Numerous Other Thoughtful Upgrades Throughout The Home. This Property Truly Has It All-Peaceful Nature, Modem Comfort, & Standout Extras. Don't Miss This Rare Opportunity! (id:61476)
1167 Tanzer Court
Pickering, Ontario
BASEMENT INCOME POTENTIAL! This 3-Bedroom Home Is Located On A Quiet Child Safe Cul-De-Sac, Just Steps From Playgrounds & Frenchmans Bay, Has A Beautifully Renovated Kitchen PLUS An Income Generating Basement Apartment - With Separate Entrance! Step Right Into Your Open Concept Main Level Where The Kitchen Island/Bar Overlooks The Living & Dining Room. The Kitchen Has Been Beautifully Opened Up, Designed With Modern Shaker Style Cabinets & Finished Off With Stainless Steel Appliances. The Kitchen Walkout Brings You To Your Backyard Porch Which Has An Indirect View Of Lake Ontario, Making It Perfect For Family BBQ's. A Portion Of The Garage Has Been Converted To A Large Mudroom, Shared With The Main Level Laundry Room. Your Well Lit Second Floor Has Multiple Skylights & Three Generously Sized Bedrooms (Kids Room With View Of Frenchmans Bay!). The Basement Has Been Professionally Finished Into A Clean & Open Concept Bachelor Apartment, With Modern Kitchen & 3-Piece Bath. Located In Central Pickering, Just Minutes Walk To The Pickering GO Station or Ramp Onto Hwy 401 In Just Moments! (id:61476)
372 Sparrow Circle
Pickering, Ontario
Welcome to this meticulously maintained 100% freehold townhome, perfectly situated in the highly sought-after Pickering Highbush neighborhood! This stunning home boasts hardwood flooring throughout, offering both elegance and durability. ~ Stylish & Functional KitchenQuartz countertopsCeramic backsplash & flooring ~ Bright and spacious layout ~ Cozy & Inviting Living/Dining Area ~ Beautiful hardwood flooring ~ Gas fireplace for added warmth & ambiance ~ Walkout to a fully fenced, maintenance-free backyard ~ Spacious & Comfortable Bedrooms ~ Primary bedroom with his & hers mirrored closets and 4pc semi-ensuite ~ Two additional well-sized bedrooms with ample natural light ~ Versatile Basement Space ~ Finished recreation room, perfect for entertainment, a home office, or playroom ~ Separate Laundry Room ~ 3pc Roughed-in Bathroom ~ This home is a must-see for those looking for comfort, style, and convenience in a family-friendly neighborhood. ~ Dont miss out, schedule your viewing today! (id:61476)
46 Wilmot Trail
Clarington, Ontario
Welcome to this beautiful 2-bedroom, 2-bathroom bungalow, nestled in the serene and exclusive adult lifestyle gated community of Wilmot Creek! This home offers the perfect combination of privacy, comfort, and modern living, with no neighbours in behind! The very large and open concept living and dining room offer beautiful hardwood floors, gas fireplace and large bay window. Off of the living room you will find a second bedroom with a built in desk! The spacious primary room has a large walk in closet and a 3piece ensuite. The kitchen features stainless steel appliances, a pantry and leads directly to the laundry room which has a side door entrance. And we can't forget the family room! This room also has hardwood floors and a glass sliding door leading to the back deck. The monthly fee of $1200 and property tax of approx. $125 (amount to be verified) includes Water, Snow Removal, Sewer and Access to all amenities including indoor/outdoor pools, hot tub, gym, 9-hole golf course, the clubhouse, tennis court and more!! (id:61476)
6921 6th Line
Port Hope, Ontario
Welcome to country living at its best! Nestled on just over an acre and perched to take full advantage of breathtaking, unobstructed views over rolling farm fields, this spacious ranch bungalow offers peace, privacy, and practicality in one of Northumberland Countys most desirable locations. With 2 bedrooms on the main level and 2 additional bedrooms downstairs, there's plenty of room for family, guests, or a home office setup. The bright, open-concept layout includes multiple walkouts to the outdoors, seamlessly blending indoor comfort with natures beauty. The kitchen boasts newer stainless steel appliances, perfect for home chefs and entertainers alike. Stay cozy and energy-efficient year-round with a highly effective combination wood/electric furnace. A detached workshop complete with its own wood stove is ideal for hobbies, storage, or creative space. With ample parking for RVs, boats, or multiple vehicles, this property is ready for both work and play. Located just 5 minutes north of Port Hope and Highway 401 just off Hwy 28, you'll enjoy the tranquility of rural life with the convenience of town amenities close at hand. Don't miss your chance to own this unique slice of countryside paradise! (id:61476)
23 Stanley Drive
Port Hope, Ontario
Welcome to this beautifully maintained 2-storey semi-detached home in the heart of Port Hope - Offering a perfect blend of comfort and functionality, this property features a finished basement and numerous recent updates, making it truly move-in ready.The main level boasts a bright and spacious layout with dedicated kitchen, living, and dining areas. Kitchen features stunning backsplash & stainless steel appliances. A walk-out from the dining area leads to a large deck overlooking a fully fenced, private backyard, ideal for relaxing or entertaining. The outdoor space features mature trees, a storage shed, and plenty of room for gardening, play, or gatherings. Upstairs, you'll find three generously sized bedrooms and a 4-piece bathroom. The lower level is fully finished with a cozy rec room and a spacious laundry area, offering additional living space for your family's needs.This home has seen several key updates in recent years, including new flooring installed in 2022, and fresh siding and eavestroughs completed in 2023. The fully fenced yard and gate were added in 2022, and several trees were removed the same year to open up the outdoor space. The driveway was redone in 2023, and both the front door and back sliding door were replaced in 2025, adding to the homes curb appeal and energy efficiency. Ideally located near schools, parks, and the historic charm of downtown Port Hope, this home is perfect for first-time buyers, families, or anyone looking to settle in a welcoming community! Don't miss the opportunity to make this thoughtfully updated home your own! (id:61476)
377 Linden Street
Oshawa, Ontario
Excellent Investment, Well Maintained, Close To 401 And All Amenities. AAA Tenants, Fully Occupied, 10 Bedroom 4 Plex. Two- 2 Bedroom Units And Two 3 Bedroom Units Are Town House Style. Each Unit Has Full Basement , Front Door Access In A Central Hallway And Back Door Access To Their Own Backyard/Fenced Patio. They Are All Separately Metered. Tenants Pay Their Own Utilities Hydro&Gas. (id:61476)
12 Bayside Gate
Whitby, Ontario
Welcome To Living By The Lake! End Unit Townhouse With 2 Car Garage in a Fantastic Location of Whitby Shores. Features A Detached 2 Car Garage In The Rear Laneway! Garden Door Walk Out To Interlock Patio With Multiple Seating Areas Perfect For Hot Summer Nights and A Private Fenced in Yard! Or Enjoy Sitting On The Front Porch! Upper level Boasts 3 Bedrooms. 3 Baths. A Large Main Floor With Living Room And A Family Room Or Use One As A Formal Dining Room With So Much natural Light! Beautiful Bright Kitchen With Breakfast Bar and Plenty of Storage. So Much Additional Living Space In The Finished Bsmt With Spacious Rec Room. Prime Location Within Walking Distance To The Lake, Yacht Club, Go Station, Stores And Schools, close to Lynde Shores Conservation, Lake Ont. boat launch, Iroquois Sports Complex & Abilities Centre, GO Station, Shopping & 401 access. City Plows Sidewalk! Maintenance Fee Of $163.52 Includes Back Lane Way Being Snow Plowed & Boulevard Cut. Roof 2019. Some Furniture Available For Purchase. (id:61476)













