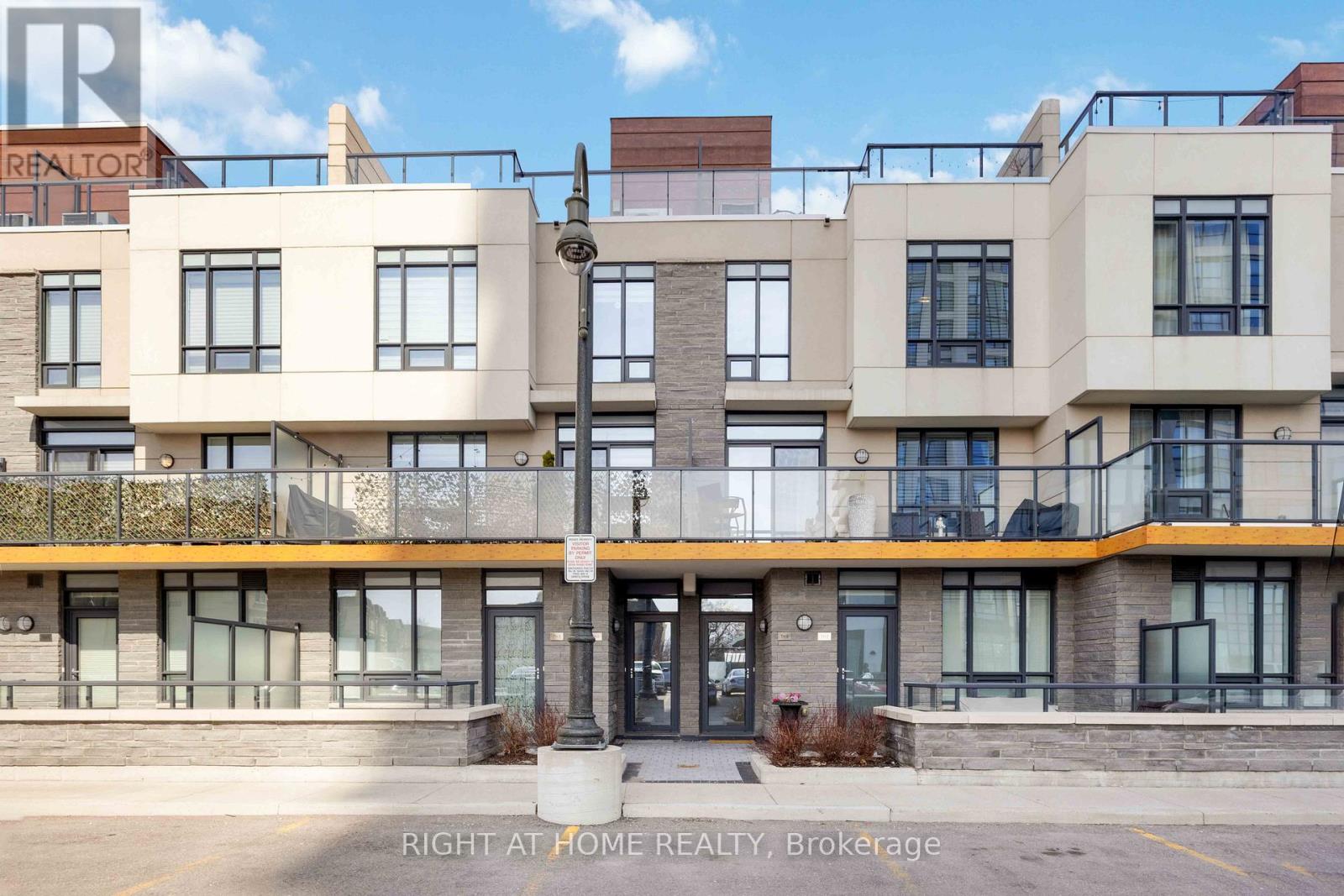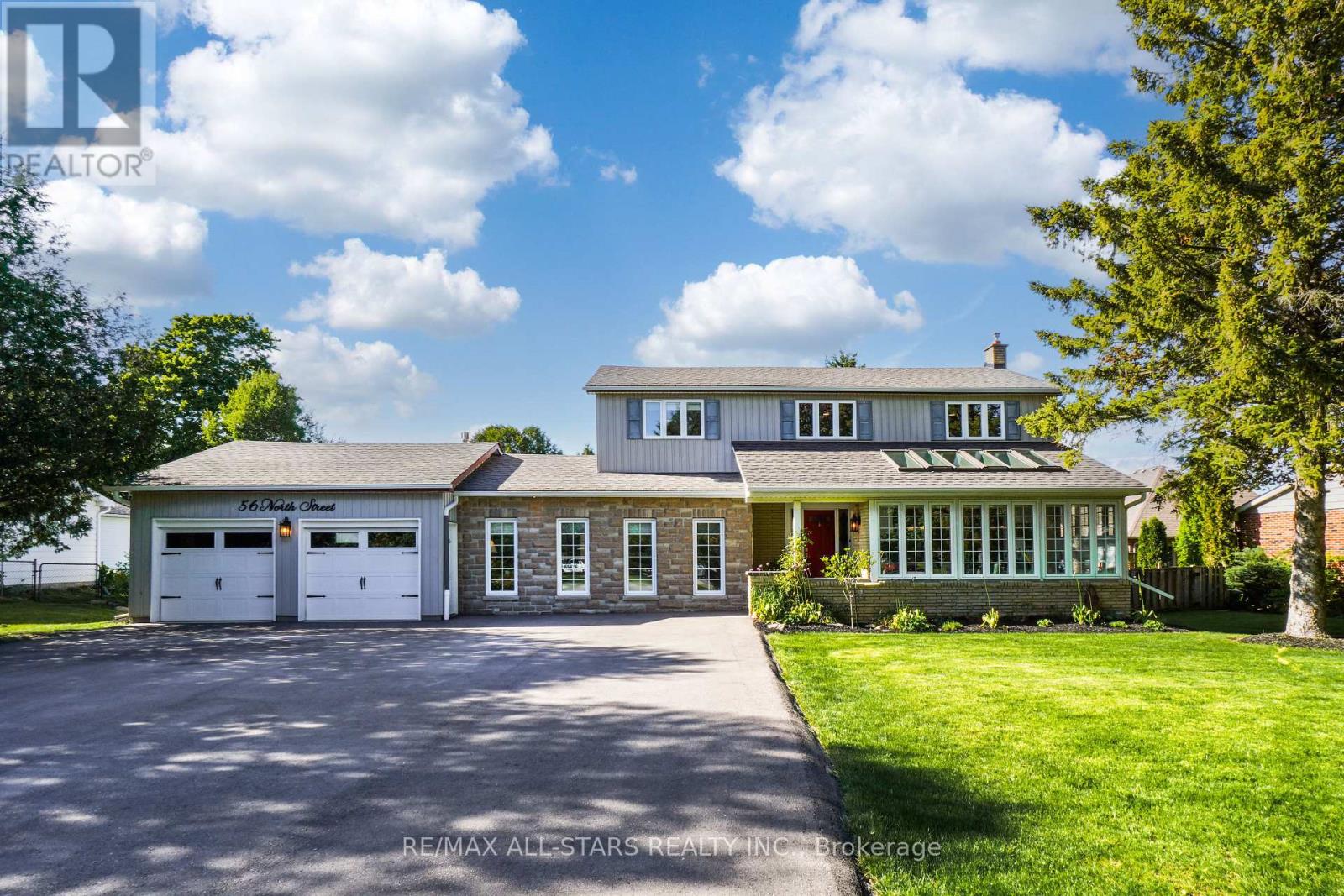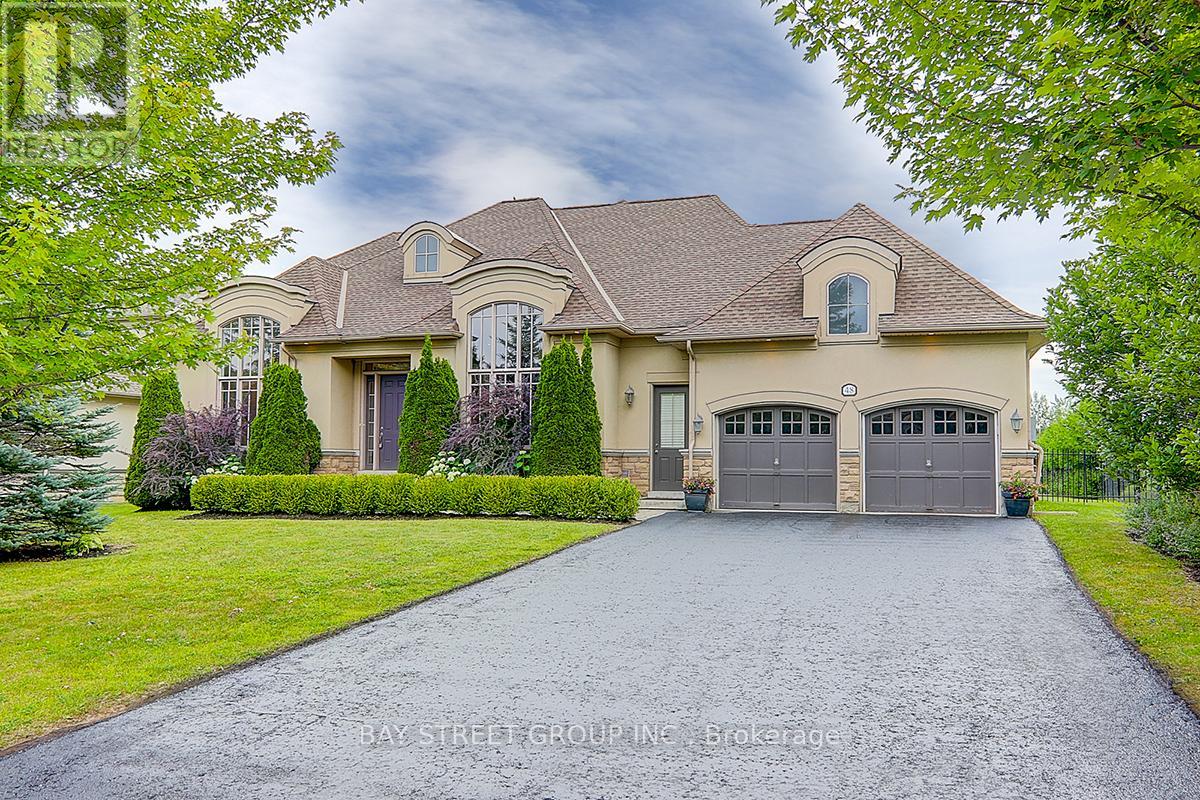Th 8 - 1245 Bayly Street
Pickering, Ontario
Modern design, resort-style living, unbeatable location! This isn't just a townhome, it's your private getaway in the heart of the city. This stunning South Beach-inspired 3-bed, 3-bath condo townhome just got even better with a newly renovated kitchen! You'll love the fresh modern look, sleek finishes, stainless steel appliances, and large centre island that brings everyone together. Whether you're cooking up a storm or just enjoying your morning coffee, this kitchen is an absolute showstopper. The open-concept layout flows beautifully from the kitchen into a spacious dining area and a bright, airy living room with tons of natural light and a walkout to a private deck. Upstairs, the generous primary bedroom offers a 3-piece ensuite and full wall-to-wall closet. The second bedroom features its own private balcony, and the third bedroom is the perfect flex space for a home office, nursery, or guest room. Need a breath of fresh air? Head up to your incredible rooftop terrace...an ideal space for entertaining, relaxing with a drink, or enjoying sweeping views of the city skyline and surrounding area. The monthly fees include Rogers Ignite TV & Internet! You'll have use of a full gym (ditch the membership), an outdoor pool with fabulous lounge area, a BBQ pit, party/meeting room, guest suite and more. This is low-maintenance living at its finest. Location-wise, it doesn't get much better. You're just minutes from the Pickering GO Station, Highway 401, and Pickering Town Centre. Commuters will love the easy access, and nature lovers will appreciate the nearby waterfront parks, walking/biking trails, and the scenic Pickering Marina. Restaurants, shopping, schools, and all amenities are right at your fingertips. Whether your'e upsizing, downsizing, or just looking for that perfect mix of luxury and convenience, this home checks all the boxes. Move-in ready and waiting for you! (id:61476)
56 Northern Dancer Drive
Oshawa, Ontario
Step into a world of refined living in this beautifully maintained Original Owner "Tribute" Executive home, where thoughtful upgrades and pristine condition make every detail shine. From the moment you arrive, the curb appeal and pride of ownership are undeniable. Professionally landscaped with stamped concrete, lush gardens, and custom outdoor lighting, especially with pot lights that create a warm, welcoming glow at night. Step up to the huge front porch which is perfect for morning coffee, then through the decorative double-door entry into the spacious, light-filled foyer. Take in the upscale finishes including 9ft ceilings on the main floor not to mention the Rich oak hardwood flooring, California shutters, custom lighting, crown moulding, and upgraded 5 1/2" baseboards throughout. The open-concept living and dining area is dressed to impress with custom draperies, pot lights, and a striking chandelier. Don't miss the chic 2-piece powder room with Euro-style vanity, or the beautifully renovated main floor laundry and an oversized coat/storage closet. There is also direct access to a full-size double garage. At the heart of the home is a bright eat in kitchen with granite counters, upgrd cabinetry, under-cabinet valance lighting, stainless steel appliances, and a spacious breakfast area that walks out to your private backyard retreat featuring a large stamped concrete patio, 10 x 12 gazebo, Suncast storage shed, and lush, manicured landscaping ideal for relaxing or entertaining. After dinner, unwind in the cozy yet contemporary family room with a fireplace and serene views of the backyard.Upstairs, discover four generous bedrooms with hardwood flooring, including a sprawling primary suite with an oversized walk-in closet and 5-pc ensuite. The large unspoiled basement is ready for your finishing touches. This one simply shines and is walking to schools and close to shopping, transit, parks, 407 and all amenities! (id:61476)
30 Pollock Avenue
Brock, Ontario
Welcome To This Beautiful 4 Bed 3 Bath Detached Home In Beaverton! This Gorgeous House Features A Huge Living Room Combined With Dining Room Big Enough For Large Family Gatherings, 4 Spacious Bedrooms, 3 Baths. Well Maintained, 9' Ceilings On Main Fl, Gleaming Hardwood On Main Fl. Upgraded Kitchen With Granite Countertop, Stone Backsplash. The Second Floor Offers A Primary Bedroom W/Walk-In Closet & 4pc Ensuite. 2nd, 3rd And 4th Bedrooms Contain Separate Closet. All Bedrooms Are In Good Size. A Massive Unspoiled Basement Space. Minutes To Schools, Park, Beach, Boating Area, Shopping, Golfing, Farms And All Amenities. This Home Is Perfect For Any Family Looking For Comfort And Style. Don't Miss Out On The Opportunity To Make This House Your Dream Home! A Must See!!! (id:61476)
56 North Street
Uxbridge, Ontario
Approximately $300,000 in premium upgrades set this home apart, featuring a show-stopping 20' x 20' Muskoka room (2024/25, $75K) with cathedral ceilings, wood walls, skylights, and a gas fireplace. A stunning three-season retreat filled with natural light! The custom-designed 20' x 30' heated, insulated workshop (2023, $120K) is truly one of a kind, built to the highest standards with heat and A/C, skylights, halogen lighting, a 2-pc bathroom, and designer finishes including a transom window and antique door. Perfect for a home-based business, studio, or future suite (buyer to verify). A private main-floor nanny/in-law suite with separate entrance, hardwood floors, stainless steel appliances, gas fireplace, 4-pc bath, in-suite laundry, and a walk-out to a sunny south-facing deck offers ideal space for extended family, guests, or potential income. This beautifully upgraded 5-bed, 5-bath home offers over 3,000 sq. ft. of finished living space with an open-concept eat-in kitchen featuring vaulted ceilings, skylights, large island, and a cozy Franklin gas stove with stone surround. Custom lighting, crown moulding, and wainscoting add charm throughout. Upstairs features four spacious bedrooms including a serene primary suite with a fully renovated 5-piece ensuite. The finished basement offers a bright rec room with above-grade windows and pot lights. Outside, enjoy a fully fenced backyard oasis with an 8' x 19' Swim Spa (2023, $66K), hot tub, gas BBQ hookup, and a solar-lit garden shed ($9K). Additional highlights include a new driveway (2023, $10K), upgraded electrical panel, Generac generator, and an attached 2-car garage with drive-through access and parking for 8. A rare, turn-key opportunity in a sought-after neighbourhood. (id:61476)
48 Country Club Crescent
Uxbridge, Ontario
Property Located in A Peaceful Gated Golf Course Community Of Wyndance Estate. This Beautiful 4 Brs and 3 Car Garage Bungaloft Features A Ground Floor Master Bedroom Retreat Overlooking A Beautiful Community Park with Spectacular Clear View Of The Fountains, Walking Trails, Tennis & Basketball & Pickleball Courses. 2423 Sq.Ft Of Unfinished Basement. Fenced Yard! Covered Back Porch! POLT Mo Fee: $578.10 **EXTRAS** All Stainless Steel Kitchen Appliances; Washer/Dryer; Inground Sprinkler System; CVC, All Elfs and Window Coverings. (id:61476)
801 - 1435 Celebration Drive
Pickering, Ontario
Built by Chestnut Hill Developments, Universal City Three offers luxurious urban living in the heart of Pickering. Enjoy high-end amenities such as state-of-the-art fitness center, outdoor pool, outdoor terrace with BBQS, as well as a stylish party room with a full kitchen. This unit features open-concept design, floor-to-ceiling windows, stunning West exposure, with large balcony. Located near prestigious schools, parks, Pickering Town Centre, Pickering GO Station(25 minutes to Union Station) and easy access to HYW 401. With retail and commercial space son-site, this development presents a prime investment opportunity in a rapidly growing neighbourhood. Parking included! (id:61476)
1804 - 1435 Celebration Drive
Pickering, Ontario
Built by Chestnut Hill Developments, Universal City Three offers luxurious urban living in the heart of Pickering. Enjoy high-end amenities such as state-of-the-art fitness center, outdoor pool, rooftop terrace with BBQS, as well as a stylish party room with a full kitchen. This unit features open-concept design, floor-to-ceiling windows, stunning South East exposure, with wrap around balcony. Located near prestigious schools, parks, Pickering Town Centre, Pickering GO spaces on-site, this development presents a prime investment opportunity in a rapidly growing neighbourhood. Builder offering 2 YR VTB @ 1.99% with 30 YR amortization & 80% LTV. Offer on Builder's APS. Parking & Locker Included! (id:61476)
1014 Tiffany Circle
Oshawa, Ontario
This executive home is waiting for you! Located on an secluded court offering exceptional "chalet style" living right here in the city. Walk in and immediately be left speechless with stunning views overlooking your panoramic ravine lot. Enjoy long summer evenings entertaining on the expansive deck while your guests enjoy swimming in the resort-like pool. After a long day of work unwind in your hot tub connecting with nature in your fully private landscaped yard. Enjoy cooking meals in the renovated open concept kitchen with built in appliances and granite counters. The great room is truly the heart of the home with massive custom windows, oversized fireplace, and open concept to both the large kitchen and vaulted front foyer.This home is perfect for the whole family, including a primary retreat on the main floor with a 5 piece custom ensuite bathroom, walk-in closet, and extra built-in storage. Upstairs features 3 unique bedrooms all with ample storage and a large washroom with double vanity and skylight.The basement includes a great room with wet bar and gas fireplace along with 3 additional bedrooms and an extra full bathroom. This is the perfect place to set up a home office or gym. Truly a home you wont out-grow. (id:61476)
4 - 1975 Rosefield Road
Pickering, Ontario
Welcome to 4-1975 Rosefield Rd, Pickering Where Comfort Meets Convenience in the Heart of Liverpool! This bright and well-maintained 3-bedroom condo townhouse offers the perfect blend of space, function, and family-friendly living. Featuring 1.5 bathrooms, a finished basement, and a private fenced terrace, this home is ideal for young families, first-time buyers, or savvy investors. Enjoy the convenience of 2 parking spaces (including a garage), ample visitor parking, and access to a community playground and rentable event space. Inside, you'll find generous principal rooms, a versatile basement for movie nights or a home office, and great natural light throughout. Located in a quiet, welcoming community just minutes to Pickering GO Station, Pickering Town Centre, and scenic parks and trails. Families will love being in the sought-after Glengrove PS and Pine Ridge SS districts. Local Catholic Schools include St Isaac Jogues Elementary & St Mary's SS. Updated Kitchen with Integrated Lazy Susan Pull Out Cabinet Inserts, New Appliances, Updated Flooring on Main & Upper Levels, Updated Lighting, Extra Large Primary Bedroom with Semi-Ensuite Bath, Pot Lights in Basement. Included in monthly maintenance fee: Bell Cable TV Package, Rogers Internet, Building Insurance, Common Elements. Don't miss your chance to own in this vibrant and connected community! (id:61476)
437 Sedan Crescent
Oshawa, Ontario
Tucked away at the end of a quiet, family-oriented crescent sits a home that seems to smile at you from the curb. Recently renovated from top to bottom, this 4-bedroom , 2 bathroom home is a gem. The first thing guests notice? The curb appeal and the spacious driveway there's room for everyone, from carpool buddies to weekend visitors. Step through the front door and the warmth of home greets you instantly. A shiplap accent wall sets a stylish tone in the front living room, blending modern charm with cozy vibes. The fireplace flickers gently perfect for curling up on chilly evenings with a good book or movie night with the kids.The kitchen is the true showstopper. Bright, open, and beautifully designed, it features luxurious quartz countertops, an oversized island with a breakfast bar, and stainless steel appliances. Open sight lines connect the kitchen to the dining area and living space, making it ideal for entertaining or simply staying connected as a family. This house has four generous bedrooms, each with its own sense of peace and privacy. Downstairs, a finished lower level offers endless possibilities playroom, media lounge, home office, or even a potential in-law suite. Direct access from the house to the garage a true bonus when you're juggling groceries, sports gear, or just trying to stay dry on a rainy day. In the backyard, the story continues. A large deck becomes the stage for summer BBQs, birthday parties, or quiet morning coffees while the kids play nearby.This isn't just a house. Its the backdrop to new memories, the start of a new chapter, and a place where life feels just right. (id:61476)
10 Barnes Drive
Ajax, Ontario
This Beautifully Renovated Home Offers A Perfect Blend Of Modern Updates And Comfortable Living Spaces. The Main Floor Features Beautiful Hardwood Flooring, A Warm And Inviting Family Room With A Cozy Gas Fireplace And Spacious Separate Living And Dining Rooms. A Fully Renovated Kitchen (2019) Features Real Wood Cabinetry With Soft Close Doors, Granite Countertops, Pot Lights, Stainless Steel Appliances And Elegant Stone Backsplash. Triple-Pane Windows Throughout The Home Feature Open From The Inside For Easy Cleaning, Filling The Home With Natural Light. Upstairs You'll Find A Spacious Primary Bedroom With A Newly Renovated Ensuite (2025) With Jacuzzi Tub, A Spacious Walk In Closet, As Well As An Updated Second Bathroom (2019). With Large Bedrooms, Generous Closet Space, And Practical Layout Throughout, This Home Is Designed For Everyday Comfort And Entertaining Alike. The Fully Finished Basement (2019) Features Vinyl Flooring, Pot Lights, A Wet Bar, An Additional Bedroom, And Ample Storage - Offering Great Potential For A Separate Apartment. The Main Floor Laundry Room Includes Convenient Access From The Side Yard. Step Outside To A Fully Fenced Backyard Surrounded By Thoughtfully Maintained Gardens And A New Interlocking Patio With Gazebo - A Peaceful Outdoor Retreat. Newly Interlocked Driveway (2024) And Newer Windows & Garage Door Completes The Stunning Curb Appeal Of This Home And Is Located On A Quiet Street Just Minutes From The 401, Ajax Go Station, Shopping, Dining, And Amenities. This Is A Home You Won't Want To Miss! (id:61476)
388 Wolfe Street
Oshawa, Ontario
Legal two-unit raised bungalow - ideal for investment or multi-generational living! 7 car Driveway, no sidewalk. The beautifully maintained raised bungalow offers a legal two-unit designation, providing fantastic flexibility for investor or homeowners looking to generate rental income. Live in one unit and rent out to other to help offset your mortgage legally or use both as a full investment property! The home features 3+1 bedrooms with the option to convert the basement family room into a two-bedroom unit for increased rental potential. The primary bedroom offers a walkout to the backyard and the layout includes 2 bathrooms, 2 living rooms, 2 kitchens, 1 family. The shared laundry room is conveniently open to the family room which could be converted into another bedroom for the upper unit or incorporated into the basement apartment to create a larger two-bedroom unit. The property boasts a spacious driveway accommodating 6-8 vehicles, a large backyard perfect for family enjoyment and a generous size shed with upper loft - ideal for storage or workspace. Located close to schools, parks, essential amenities and minutes from the 401, 412 & 418, this home is in a prime location for tenants and homeowners alike. Income potential: upper unit $2,400-$2,500 plus a percentage of utilities, lower unit (1 bedroom): $1,600-$1,700 plus a percentage of utilities, lower unit (converted to 2 bedrooms) could yield $1,850-$1,950 plus a percentage of utilities. Don't miss this fantastic opportunity! OFFERS ARE WELCOME ANYTIME. Great Investment at a potential 5.5% ++ Cap Rate, great investment or great mortgage financial help. (id:61476)













