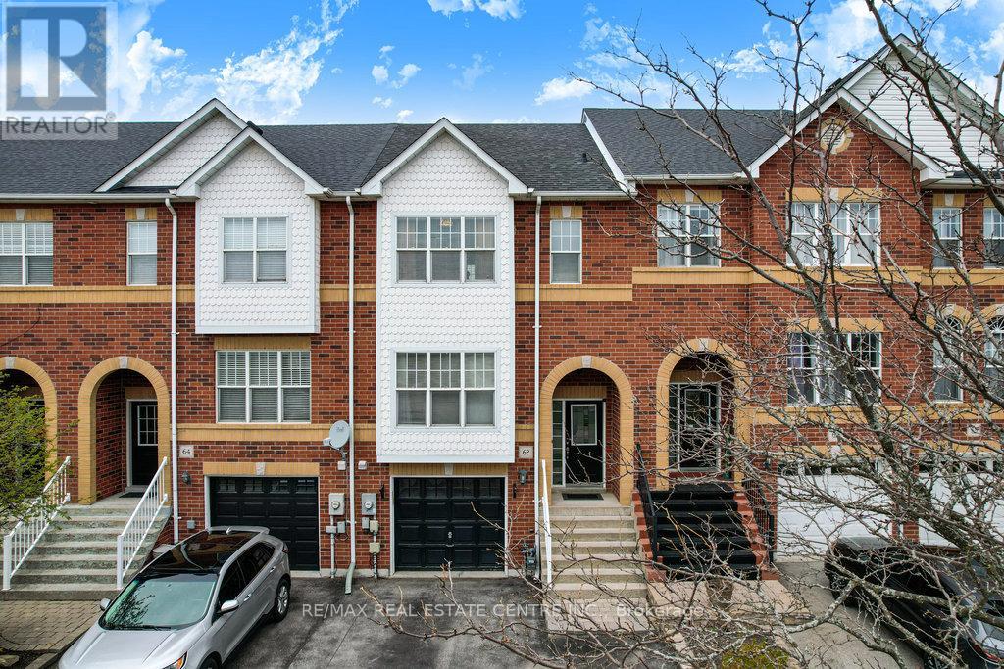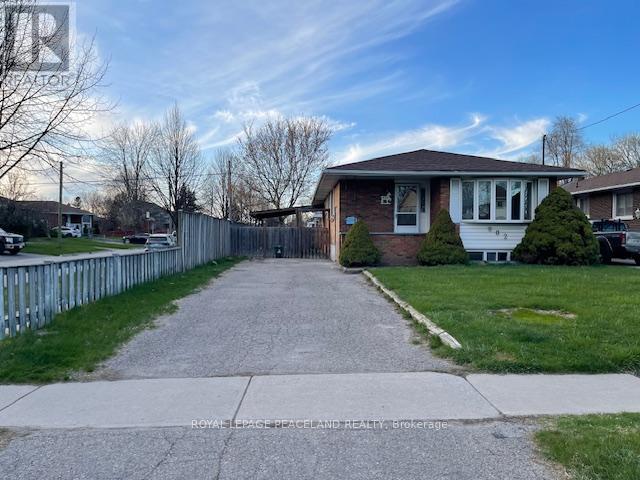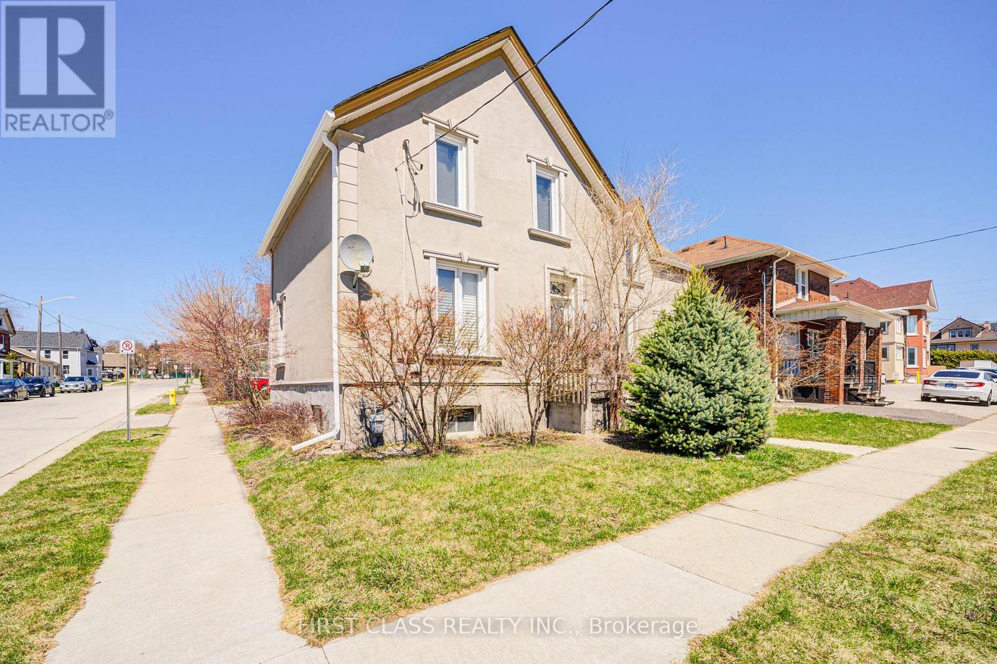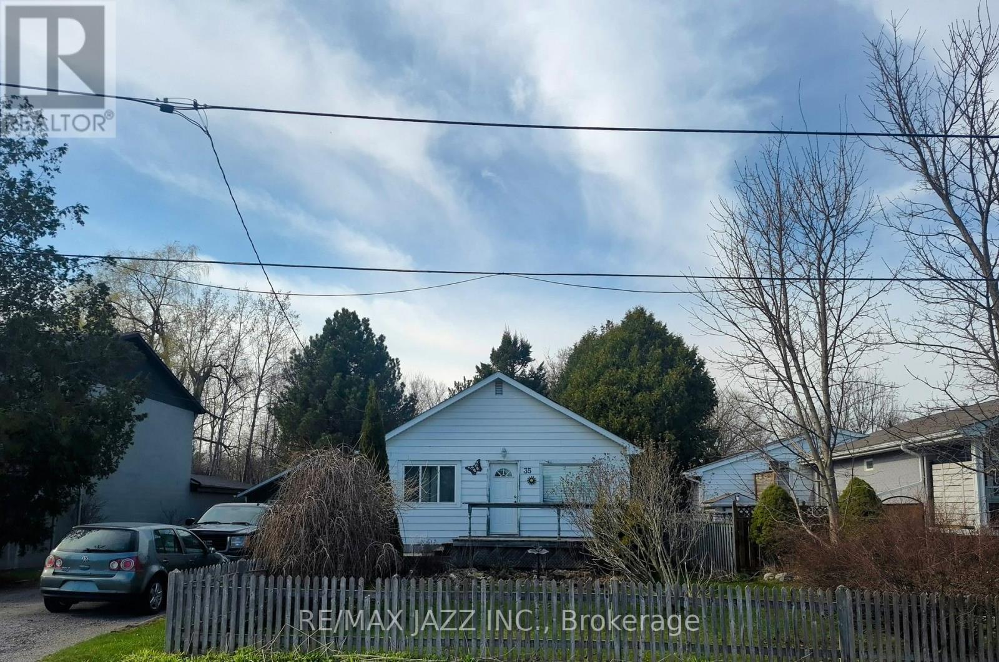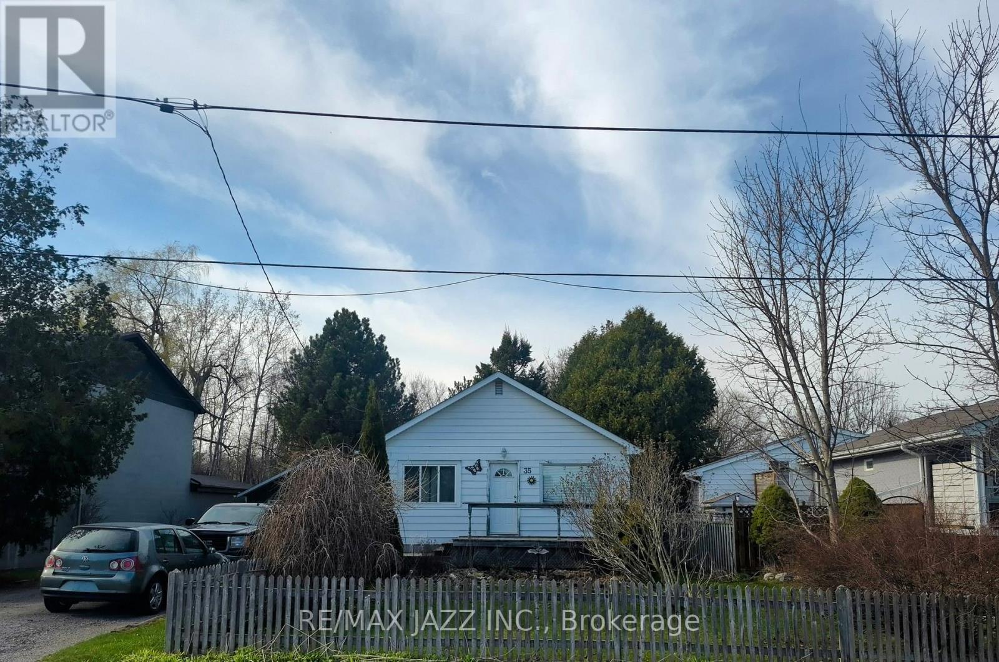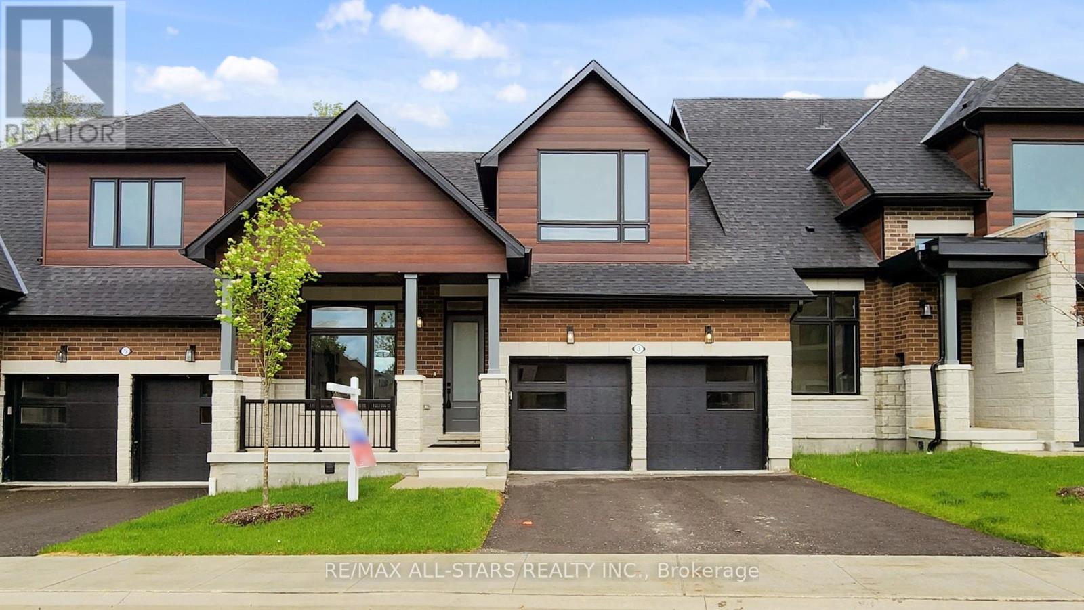62 Kilgannon Avenue
Clarington, Ontario
Welcome to the charming and beautifully maintained 62 Kilgannon! This 3-bedroom, 3-bathroom freehold townhome is nestled on a quiet, family-friendly street and offers a finished basement, an oversized 1-car garage with direct access, and a 2-car driveway-providing ample parking for the whole household. Step inside to an open-concept layout with laminate flooring throughout, carpeted stairs, and a spacious, clean kitchen complete with a center island, breakfast area, and upgraded cabinetry. Walk out to a beautiful 2-tier deck (2019) and a fully fenced backyard-perfect for entertaining or relaxing. The finished basement offers a versatile rec room and inside entry from the garage. Additional features include a re-shingled roof (2017), close proximity to parks and schools. Close to bus routes, highway 401, shopping, restaurants, grocery stores and more! (id:61476)
602 Gibb Street
Oshawa, Ontario
Recently Renovated 3 Bedroom Plus 4 Bedroom Basement Apartment with Separate Entrance Home on a premium corner unit Bungalow, Very close to Oshawa Centre, Shopping Plaza, School, Minutes to Highway 401 for Sale. Basement apartment potential income or Extending Family Living. Property is very Close to Oshawa University Campus, Oshawa Transit. Backyard is very private, Wide and fully Fenced. (id:61476)
24 Colborne Street W
Oshawa, Ontario
Unlock endless possibilities at this multi-zoned gem in Prime Oshawa! CBD-B/R3-A Zoning, Ideal for mixed residential/commercial ventures, extended families, home-based businesses, or rental income.3 KITCHENS + 3 FULL BATHROOMS (one per floor) offered rare flexibility for multi-generational living, Airbnb potential, or workspace setups.Sprawling Parking with ample space for clients, tenants, or family vehicles. Steps from shops, transit, groceries, and amenities! Sun-drenched interiors with original hardwood floors and timeless trim. Bright, functional layout ready to adapt to YOUR vision. Basement has untapped potential perfect for expansion, storage, or rental suite (subject to permits). Windows replaced in 2022. (id:61476)
273 Morgan Street
Cobourg, Ontario
Discover the perfect blend of comfort and style in this beautifully maintained bungalow. Take an evening stroll to downtown Cobourg's shops, enjoy a meal on a patio, and then meander along the beach and boardwalk as you make your way back home. Step into an open-concept living area with soaring 9ft ceilings and gleaming quartz countertops in the kitchen (and in all of the bathrooms too!). The kitchen is a chef's dream with stainless steel appliances and plenty of prep space. Enjoy seamless indoor-outdoor living on your west-facing bi-level deck. Upgraded with a power awning equipped with an automatic wind sensor, privacy screening, and a convenient BBQ shelter, the fully fenced yard is perfect for entertaining or quiet evenings. Don't miss the finished basement rec room with a cozy gas fireplace - ideal for movie nights! Treat yourself to refined living in a vibrant community. New roof shingles in 2025 (id:61476)
377 Campbell Street
Cobourg, Ontario
Opportunity Knocks Great Potential! Calling all investors, renovators, and first-time home buyers looking to build equity! This solid 2-bedroom home is full of potential and ready for your vision. Located in a family-friendly neighborhood close to schools, it offers a fantastic opportunity to create your ideal space or a smart investment property. Great bones ready for renovation, walking distance to schools, good-sized yard with space to expand or landscape, affordable entry point into the market. This could be your next big opportunity! Buyer to do their own due diligence with all aspects of this property and their intended use thereof. Being sold in "AS IS" condition. (id:61476)
5405 5th Line
Port Hope, Ontario
Open House Sunday May 25th 1-3 PM. Click on the Multimedia link for an amazing walk-through video. This meticulously maintained 3-bedroom, 2-bath bungalow on almost half an acre offers an open-concept layout with vaulted ceilings, a spacious island, quartz countertops, rustic hardwood floors, a gas stove, and a cozy gas fireplace. Expansive windows fill the space with natural light, while a walkout leads to a large deck with a hot tub. The finished lower level extends your living space with ceramic tile floors, a second gas fireplace, a full bathroom (2023), and a third bedroom. Mechanical upgrades offer peace of mind, including a propane furnace and central air (both 2020), 200-amp electrical service, a reliable well with UV water filtration, and a new septic system (2017). The metal roof on the house adds long-term durability, while the shop roof was replaced in 2020. Outdoors, a professionally installed amour stone landscaping package valued at approximately $200,000 includes rugged stone lining the driveway and bordering the entire property, custom steps, a natural stone walkway, and a show-stopping patio. The fully finished detached shop includes heat, air conditioning, 10 ceilings, a 16' garage door with remote, two man doors, and a Stack-On custom workbench with integrated tool drawers. Well insulated, easy to heat. Located near the Ganaraska Forest, Rice Lake, Brimacombe Ski Hill, Dalewood Golf Course, and Highways 401 & 407. Low property taxes and efficient utilities. Quick closing available; motivated seller has already purchased another home. Pre-list home inspection available. (id:61476)
35 Maple Street
Uxbridge, Ontario
Opportunity knocks! Location, Location! Huge immediate investment opportunity, hold for Further Investment or Development. RM Zoning allows many uses, including but not limited to: single-family dwelling, semi-detached dwelling, duplex dwelling house, apartment, senior citizen's housing, group home, private home daycare & more. This high value bungalow is located in sought-after neighbourhood close to all amenities, or a large .33 acre lot. 3+2 Bedrooms, 2 full bathrooms, 2 kitchens and separate entrance to finished basement, lots of storage and more. Spacious main Eat-In Kitchen with tons of cupboard space. Spacious bedrooms with ample closet space. Separate entrance to finished basement with high ceilings, kitchen, bedroom, full bathroom, tons of storage & more. Private driveway with ample parking. Conveniently located close to schools, shopping, public transit, 401, parks & recreation & more. Not in a CLOCA regulated area, nor Greenbelt. Buyer to do their own due diligence concerning all aspects of this property and their intended use of it. (id:61476)
35 Maple Street
Uxbridge, Ontario
Opportunity knocks! Location, Location! Huge immediate investment opportunity, hold for Further Investment or Development. RM Zoning allows many uses, including but not limited to: single-family dwelling, semi-detached dwelling, duplex dwelling house, apartment, senior citizen's housing, group home, private home daycare & more. This high value bungalow is located in sought-after neighbourhood close to all amenities, on a large .33 acre lot. 3+2 Bedrooms, 2 full bathrooms, 2 kitchens and separate entrance to finished basement, lots of storage and more. Spacious main Eat-In Kitchen with tons of cupboard space. Spacious bedrooms with ample closet space. Separate entrance to finished basement with high ceilings, kitchen, bedroom, full bathroom, tons of storage & more. Private driveway with ample parking. Conveniently located close to schools, shopping, public transit, 401, parks & recreation & more. Not in a CLOCA regulated area, nor Greenbelt. Buyer to do their own due diligence concerning all aspects of this property and their intended use of it. (id:61476)
95 Champine Square
Clarington, Ontario
Charming 3 Bedroom Raised Bungalow in a Family-Friendly Neighbourhood! Just Starting Out or Looking to Downsize? This Well-Kept, Raised Bungalow is the Perfect Fit! Tucked Away on a Quiet Family Court in Sought-After North Bowmanville, this Bright and Cheerful Home Offers 3 Bedrooms, 2 Full Bathrooms, and a Warm, Welcoming Layout. A Few Steps Up from the Spacious Front Entry is the Main Floor, Boasting a Bright Living Room, a Spacious Eat-In Kitchen and a Full 4 Piece Bath. The Main Floor Primary Bedroom Features a Walkout to a Private Deck Overlooking a Large, Fully Fenced Backyard - Just the Spot for Entertaining or Simply Enjoying Peaceful Outdoor Space. The Above-Grade Lower Level is Bright and Functional, Complete with Two Additional Bedrooms, Another Full 4-piece Bath, and a Cozy Family Room with a Wood Burning Fireplace - Perfect for Relaxing Evenings or Extra Living Space. Located in a Quiet, Established Neighbourhood, this Home also Includes an Attached Single-Car Garage and is Just Minutes from Parks, Schools, and all the Amenities Bowmanville has to Offer. A Fantastic Opportunity to Enjoy Comfort, Space, and Community All In One! Don't miss out! (id:61476)
714 Bessborough Drive
Oshawa, Ontario
Luxury Living at its best! Custom built bungalow in desirable location, close to all amenities, paired with privacy and serenity of over 4,000 sq. ft. of high end finishes throughout above all standards! 3+2 beds, 4 baths. Open concept. Large, Bright and inviting dining & living room with custom fireplace wall unit, W/O to covered deck & entertainer's yard. Stunning Chefs kitchen with stone quartz countertops, backsplash, lots of cupboards, drawer organizers, cabinet pullouts, W/I pantry, massive centre island with seating & storage. The primary bedroom features sound proofing, W/I closet & spa like ensuite bathroom. 2nd primary bedroom on the main floor features a W/I closet & spa ensuite bath. Spacious bedrooms with double closets. Finished basement with high ceilings, egress windows, rec room, full bath, 2 bedrooms, massive 6 x 28 cold cellar, tons of storage & cable TV hookup in every room. Beautifully manicured front yard with stone walkway, gardens & covered front porch. The private, fully fenced backyard features a composite deck with storage below, powered remote control shade blinds, led lighting throughout, a superb cabana with additional outdoor entertainment and outdoor kitchen, shed with power & much more. Direct access to true double finished and insulated garage with side door. Large driveway with no sidewalk and parking for 6 vehicles. Amazing features include: Hickory floors & staircase, stainless steel railings with smoke glass panels, triple panel casement with transom windows with UV; coffered, tray & slotted ceilings in all bedrooms, crown molding throughout, all dimmed LED lighting throughout, Cat5 connection in all rooms, Spray foam insulation, attic insulation R value of 70+, preplanned backup power gas powered generator & electrical vehicle charger, 84" tall doors, high end baseboards and trim, BBQ hook up, owned heating/cooling equipment (furnace, A/C, HRV, Hot water tank) and the list goes on and on. No expense or detail was spared. (id:61476)
55 Barkdale Way
Whitby, Ontario
Nestled in the sought-after Pringle Creek community, this beautiful and bright 3 bedroom, 3 bathroomfreehold 2-storey townhouse is move in ready and awaiting your touch! Open concept living withsoaring 9ft ceilings and pot lights throughout the main floor. Rare double car garage withadditional 2 parking spots in driveway. Bright eat-in kitchen with stainless steel appliances andconvenient large pantry. Large family room on second floor walking out to family-sized terraceperfect for entertaining. Spacious primary bedroom with a 4 piece ensuite including a large, soakertub awaiting relaxation. Largest floorpan in complex! Close to highly rated schools, parks, WhitbyRecreation Complex, Whitbys lively downtown, Heber Down Conservation Area and the new Thermea Spa.Minutes to the 401, 412, 407 and shopping. A family friendly neighbourhood combined with anextremely convenient location. Look no further! AC unit (July 2022), Furnace (Dec 2023), Hot Water Tank (Feb 2024), Laminate & Pot Lights (2022),Stainless Steel Appliances (2022). (id:61476)
3 Lois Torrance Trail
Uxbridge, Ontario
The Montgomery Meadows townhome you've been waiting for! This luxurious bungaloft is one of 3 remaining builder "never before offered" inventory units backing onto the protected woodlands. This 35' x 103' premium lot is home to the popular "Stonehaven" bungaloft model offering 2158 sq ft of stylish living space not including the professionally finished basement. This block of townhouses is truly the crown jewel within the development with all 3 units backing directly onto the protected forest and is a locational oasis which should not be passed up on. The unit boasts the highest upgraded Level 4 builder finishes valued at over $350,000. The unmatched upgrades include 10' smooth ceilings on main floor and 9' on upper level. The bright mostly finished basement also features a 9' ceiling, large above grade windows and plenty of pot lights. Beautiful light oak 7" wide plank engineered hardwood covers both the main and upper level. The dramatic great room with soaring 20' two storey ceiling and windows is open to the second floor. The sleek "magazine quality" designer kitchen is showcased with premium upgraded appliances, water fall island, custom electrical and plumbing fixtures, Quartz counters and a full slab backsplash. Premium light fixtures, plumbing fixtures and Level 4 Quartz counters flow throughout the unit. The main floor primary suite with walk-in closet and upgraded ultra-lux bathroom features all the finishes and quality any choosey buyer would expect. A den is located off the front foyer and serves perfectly for home office needs. The upper floor is home to 2 generous size bedrooms and a 5-pc bathroom with twin sink vanities. You'll never tier of the incredible view from the hallway overlooking the main floor and "green" rear yard backdrop. The basement level features a large recreational room with laminate floor, above grade window and pot lights, optional muti purpose room with large above grade window, cold room, 3-pc bath and 2 spacious storag (id:61476)


