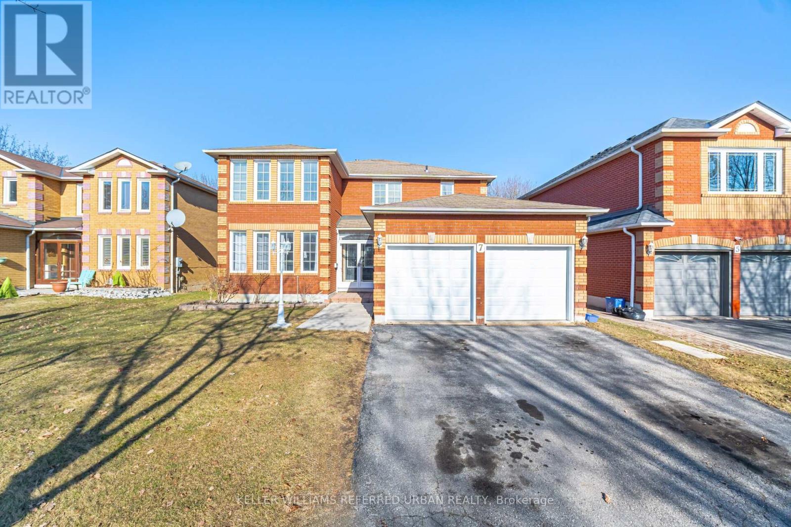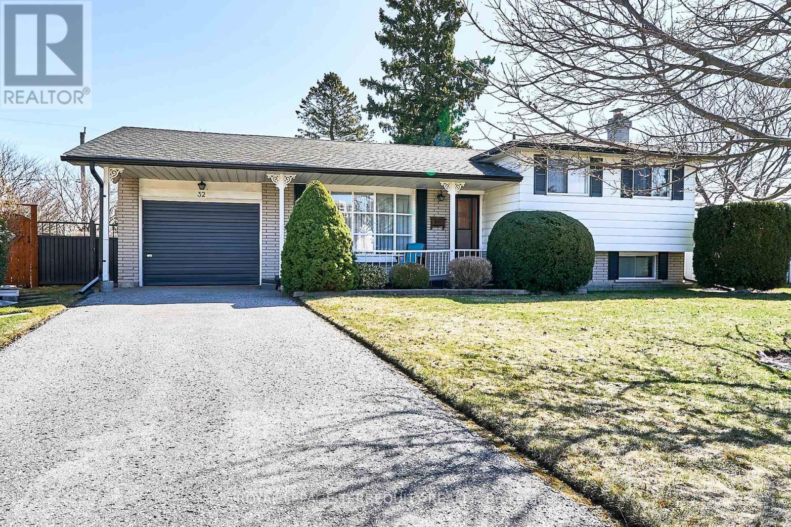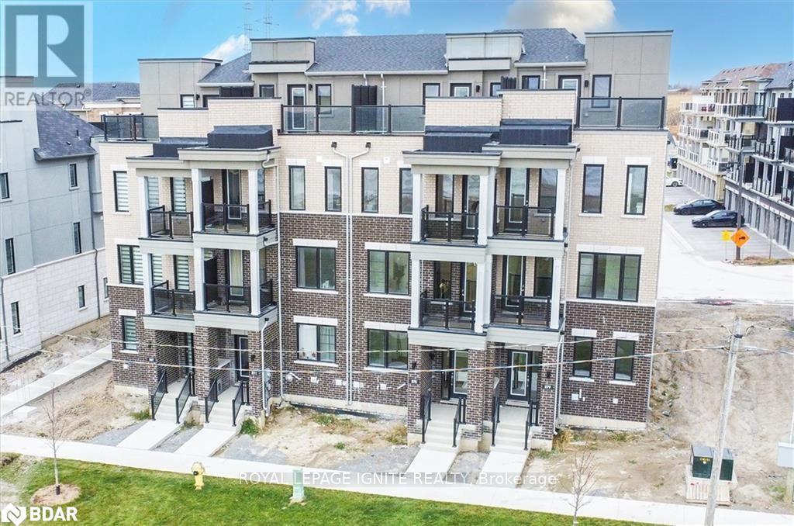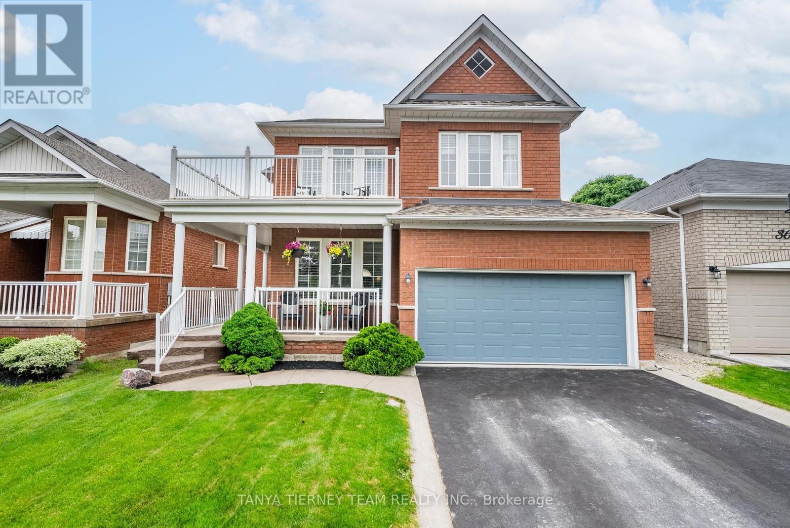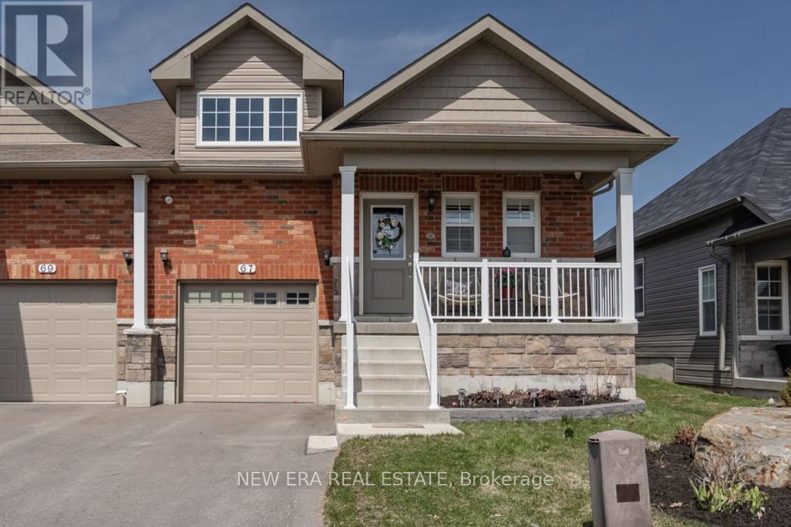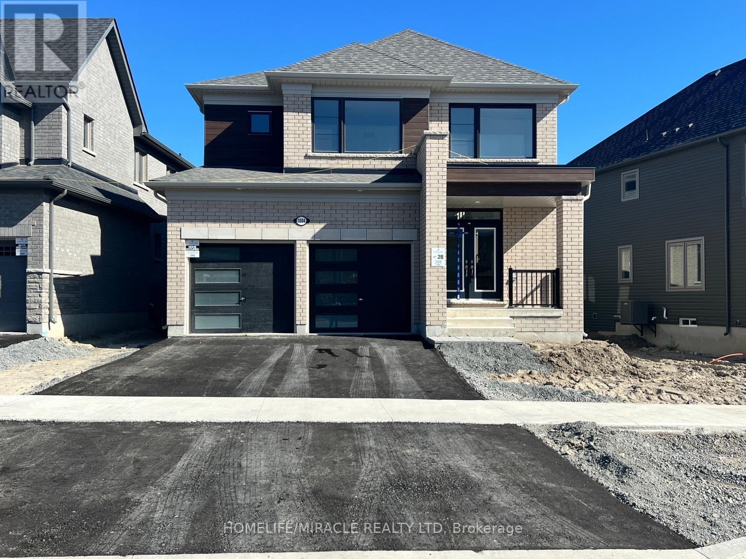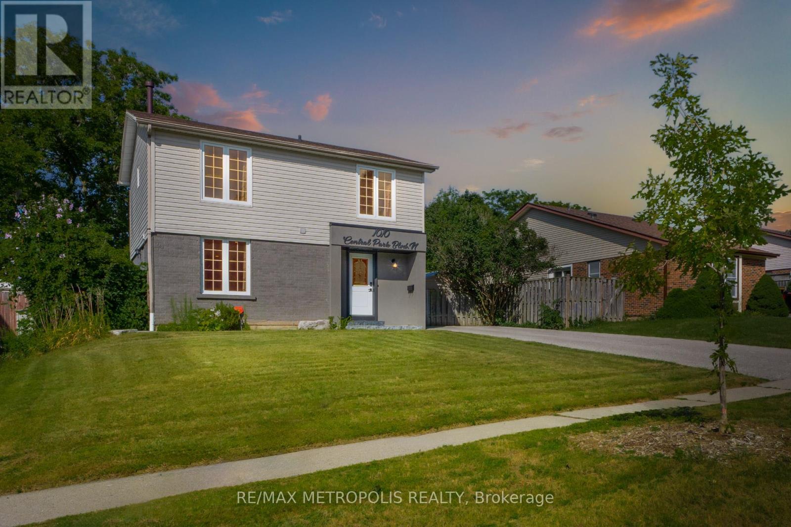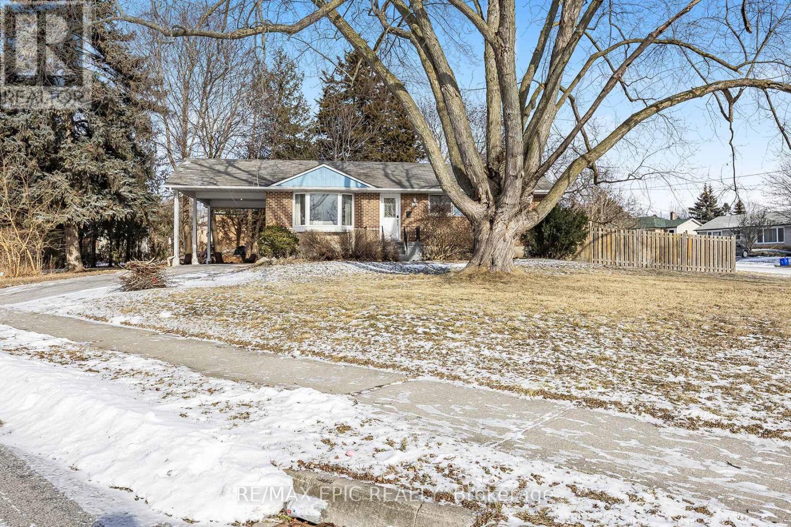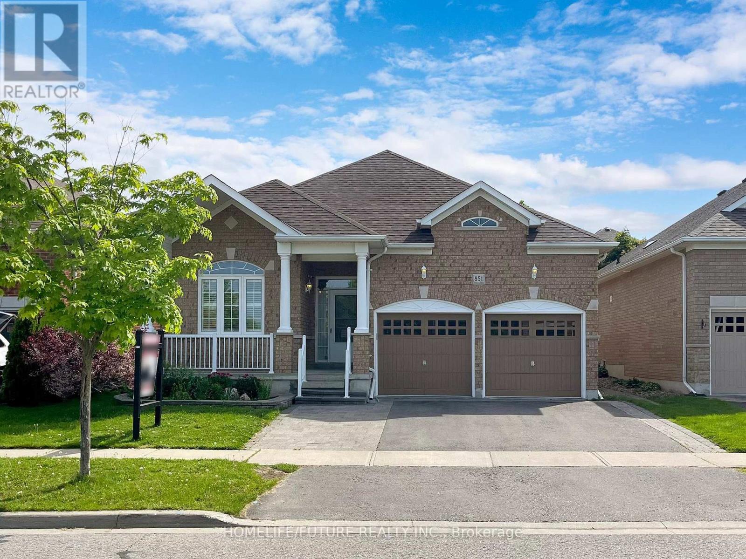2504 Athena Path
Pickering, Ontario
BRAND NEW "TRILLIUM" Model. Elevation 2. Hardwood on main floor (natural finish), Oak stairs to 2nd floor (natural finish). Iron pickets. 2nd floor laundry room. Rough-in for bathroom in basement. (id:61476)
11 Glenlaura Crescent
Whitby, Ontario
Client RemarksNestled on a quiet, family-friendly court in the highly desirable Ashburn community, this stunning home offers the perfect blend of comfort, elegance, and functionality. The open-concept kitchen is a chefs dream, featuring a large island, modern updates, and a walk-out to the deck ideal for outdoor dining and entertaining. The backyard is a true oasis, complete with a beautifully landscaped yard and an inground pool, creating a private retreat for relaxation.Overlooking the backyard, the sunken hexagonal family room is a showstopper with its vaulted ceiling, skylight, and cozy gas fireplace, offering a warm and inviting atmosphere. The formal dining and living rooms add a touch of sophistication, both adorned with crown moulding.The spacious primary suite is a private getaway, featuring a separate sitting area (that could be converted to a 4th bedroom) with a walk-out to a private deck, a walk-in closet, and a luxurious 3-piece ensuite. Two additional well-sized bedrooms provide ample space for family or guests.The finished basement, with its own separate entrance, expands the homes living space, offering a large recreation room, den, two additional bedrooms, a dedicated workshop along with a cold cellar to store your wine . With abundant storage throughout, this home perfectly balances style and practicality.Located just minutes from golf courses and with easy access to the Hwy 407 interchange, this exceptional home is a rare find in a sought-after neighbourhood. Don't miss your chance to call it your own! (id:61476)
35 Maple Street N
Uxbridge, Ontario
Opportunity knocks! Location, Location! Huge immediate investment opportunity, hold for Further Investment or Development. RM Zoning allows many uses, including but not limited to: single-family dwelling, semi-detached dwelling, duplex dwelling house, apartment, senior citizen's housing, group home, private home daycare & more. This high value bungalow is located in sought-after neighbourhood close to all amenities, on a large .33 acre lot. 3+2 Bedrooms, 2 full bathrooms, 2 kitchens and separate entrance to finished basement, lots of storage and more. Spacious main Eat-In Kitchen with tons of cupboard space. Spacious bedrooms with ample closet space. Separate entrance to finished basement with high ceilings, kitchen, bedroom, full bathroom, tons of storage & more. Private driveway with ample parking. Conveniently located close to schools, shopping, public transit, 401, parks & recreation & more. Not in a CLOCA regulated area, nor Greenbelt. Buyer to do their own due diligence concerning all aspects of this property and their intended use of it. (id:61476)
35 Maple Street
Uxbridge, Ontario
Opportunity knocks! Location, Location! Huge immediate investment opportunity, hold for Further Investment or Development. RM Zoning allows many uses, including but not limited to: single-family dwelling, semi-detached dwelling, duplex dwelling house, apartment, senior citizen's housing, group home, private home daycare & more. This high value bungalow is located in sought-after neighbourhood close to all amenities, or a large .33 acre lot. 3+2 Bedrooms, 2 full bathrooms, 2 kitchens and separate entrance to finished basement, lots of storage and more. Spacious main Eat-In Kitchen with tons of cupboard space. Spacious bedrooms with ample closet space. Separate entrance to finished basement with high ceilings, kitchen, bedroom, full bathroom, tons of storage & more. Private driveway with ample parking. Conveniently located close to schools, shopping, public transit, 401, parks & recreation & more. Not in a CLOCA regulated area, nor Greenbelt. Buyer to do their own due diligence concerning all aspects of this property and their intended use of it. (id:61476)
50 O'shea Crescent
Ajax, Ontario
Absolutely stunning and immaculate 4 bedroom, 4 bathroom home offering over 4,500 sq. ft. of luxurious living space on a premium and private 50-ft lot with no rear neighbours! Located in sought-after Nottingham with a stately, all-brick exterior, this home blends elegance with functionality and has amazing potential for multi-generational families. Step inside the double door entry to find California shutters on every window, 9-ft ceilings on the main floor, hardwood flooring on both the main and second levels (no carpet!), a beautiful oak staircase with iron pickets and modern lighting throughout - all adding an upscale touch to the beautiful open concept space. Enjoy a bright, sun-filled living room overlooking the front yard - the perfect place to relax or entertain guests - and a formal dining room with an elegant coffered ceiling that adds timeless sophistication to every meal.The gourmet kitchen is a chef's dream, featuring granite countertops, under-cabinet lighting, a moveable centre island, and a newer gas range. A spacious walkout leads to the private lot with an extended deck and patio - perfect for entertaining. The cozy family room with a gas fireplace adds warmth and charm. Upstairs, the primary bedroom boasts his and hers walk-in closets, a 4-piece ensuite with glass shower and soaker tub, plus three spacious additional bedrooms. The newly finished basement offers in-law potential with the second kitchen, 4th bathroom and a huge rec room that could easily be divided into two extra bedrooms, providing added space for extended family or guests. Located minutes from top-rated schools, parks, shopping, and major highways (401, 407, 412), as well as the Ajax GO Station this move-in-ready home is perfect for growing families seeking comfort, privacy, and convenience. (id:61476)
246 Regional 8 Road
Uxbridge, Ontario
Exceptional Multi-Generational Living Opportunity Near Uxbridge!Don't miss out on this fantastic property located in the charming community of Siloam, just minutes away from Uxbridge and offering easy access to Highway 404 and 407perfect for commuters. This expansive 3+2 bedroom home is ideal for multi-gen families, featuring a spacious 979 sq. ft. (per prev floorplans) self-contained 2-bedroom in-law suite with its own private entrance and single-car driveway. The main floor (2901 sqf per prev floorplans) boasts large, inviting principal rooms, highlighted by a grand central staircase. Enjoy seamless flow from the main living area to the sunroom, and step out to the entertainers dream deck, complete with a custom outdoor bar area and a screened-in sitting room for year-round enjoyment. Beyond the deck, the private backyard offers the perfect setting for relaxation and fun, featuring an above-ground pool, fire pit area, and multiple storage sheds, including a workshop with power beside the pool. Recent Reno Incl Steel Roof (2004)Furnace and AC (2022)Kitchen Renovation (2013)Bathroom Updates (2010)Basement Waterproofing (2018)New Septic Bed (2021) (id:61476)
7 Holmes Crescent
Ajax, Ontario
Stunning Family Home on rarely offered ravine lot, approximately 50' x 150' backing onto Millers Creek! Welcome to your dream home in the heart of Ajax - Nestled on a quiet crescent, this beautifully maintained 4+1-bedroom, 4-bathroom residence offers the perfect blend of modern living and natural serenity. Enjoy 2,856 sqft + 1,353 sqft (finished basement) of living space. Situated on a premium lot backing onto Millers Creek, this home boasts views of lush greenery, mature trees, and tranquil green space, providing a private oasis for you and your family. Step inside to discover a spacious and inviting layout, designed for both comfort and functionality. The main floor features a bright and airy living room, a formal dining area, and a modern kitchen with ample storage, stone counters and a cozy breakfast nook overlooking the backyard. The family room, complete with a gas fireplace, is the ideal spot to relax and unwind. Upstairs, you'll find four generously sized bedrooms, including a luxurious primary suite with a walk-in closet and a spa-like ensuite bathroom with a jacuzzi tub. Three additional bedrooms and a well-appointed main bathroom complete the upper level, offering plenty of space for the whole family. The finished basement is a true highlight, featuring a second kitchen, a spacious recreation area, room for an at-home gym, a fifth bedroom, and a full bath - perfect for hosting guests, accommodating extended family, or creating a private in-law suite. Outside, the backyard is a nature lover's paradise. Enjoy the peaceful sounds of Millers Creek, host summer barbecues on the deck, continue to garden as the current owners do, or simply soak in the beauty of the surrounding trees and green space. The fully fenced yard ensures privacy and security for children and pets. Located in a family-friendly neighbourhood, this home is just minutes from top-rated schools, parks, shopping, dining, and major highways for easy commuting. (id:61476)
2008 Whiskey Gate
Pickering, Ontario
Welcome to this beautifully maintained, move-in-ready 4-bedroom detached hom, including two luxurious ensuitesperfect for multi-generational living, in a highly sought-after neighborhood, perfect for families and entertainers alike. The spacious interior boasts hardwood floors throughout the main and second levels, an oversized master bedroom with a convenient office space, and a bright breakfast area that leads to a composite deck with a gas BBQ hookup. The stunning, upgraded kitchen features quartz countertops, stainless steel appliances, and a marble backsplash. Step outside to your private, sun-filled backyard oasis, complete with a heated inground pool. The finished basement includes a office and 5th bedroom, and ample space for a home gym. Prime location near top-rated schools, parks, Altona Forest trails, shopping, restaurants, transit, and easy highway access to the 401 and 407. This spectacular family home has it allluxury, comfort, and convenience in one incredible package! Dont miss the chance to make this dream home yours. (id:61476)
32 O'dell Court
Ajax, Ontario
Welcome to this beautifully maintained sidesplit in a highly sought-after neighborhood! Nestled on a quiet, family-friendly court, this charming home is within walking distance to schools, parks, Lakeridge Health Ajax, and offers easy access to the GO Train and Highway 401 - perfect for commuters! Step inside to a spacious foyer that flows into the open concept living and dining areas, creating the perfect space for hosting friends and family. The kitchen features plenty of cupboard and counter space, and overlooks the expansive backyard - a perfect spot for relaxing or outdoor activities. Upstairs, you will find three generously sized bedrooms, all with ample closet space and easy care hardwood floors, plus a full family bathroom. The lower level boasts a large family room with a cozy gas fireplace and built-in shelving - ideal for evenings at home. An additional full bathroom adds convenience and functionality to this level. The bright and airy laundry room is equipped with ample space for folding and storage, while a separate entrance to the lower level provides fantastic potential for a second unit or an in-law suite. The finished basement offers even more living space, with a large recreation room that's perfect as a teen retreat or home entertainment area. You'll also find another bedroom with closet space and a separate workshop, making this area truly versatile. Outside, enjoy your own private oasis! Relax on the charming front porch, perfect for quiet moments in the peaceful court setting. The pie-shaped backyard is adorned with mature trees and provides plenty of room for outdoor enjoyment. The spacious patio is ideal for entertaining or unwinding, and the insulated garden shed complete with hydro, will be a haven for hobbyists or DIY enthusiasts. Recent upgrades include shingles 2019, eavestroughs 2024, furnace 2023. Don't miss your chance to see all that this stunning property has to offer! (id:61476)
5 Napiermews Drive
Ajax, Ontario
Exquisite 4-Bed, 4-Bath Detached 2 storey Residence in Prestigious Northwest Ajax. This gem boasts a fully finished basement complete with a kitchen. Step inside to find gleaming hardwood floors that flow seamlessly throughout, complemented by pot lights and a family room with a built in gas fireplace. With abundant space for both relaxation or productivity, this home is designed for modern lifestyle. Near all amenities, schools, recreational amenities and highway 401/407. (id:61476)
392 Goodrich Road
Brighton, Ontario
This beautiful 3 bedroom/3 bath bungalow sits on just over an acre of land and is perfect for a growing family. And for those looking to work from home, there's an office with a separate entrance that's included in the oversize- two car garage. Inside you'll find a spacious living room and eat-in kitchen, main floor laundry and mudroom, plus a bonus family/sun room on the back. The full unfinished basement is yours to complete. lots of space for a rec room and more. Close to Goodrich Conservation Area, the Codrington Community center, and only minutes to the 401, downtown Brighton, Warkworth, and Campbellford. (id:61476)
1310 Fundy Court
Oshawa, Ontario
Home Ownership starts here in this affordable raised bungalow semi, ideally situated on a family friendly court. Many desirable features include double paved driveway accommodates 4 cars, split entry front entrance, second kitchen, 4 -piece bathroom, living room and oversized bedroom with full size window on lower level. Lots of natural sunlight beam through large windows creating a warm, inviting atmosphere. Upgraded main floor kitchen accented by backsplash and walkout to deck which leads to a large pie-shaped fenced lot. Conveniently located close to schools, shopping, community centre, Lake Ontario, beach and 401. Rare opportunity to start building equity in your own home. Upgrades include; kitchen 2019, shingles 2018, windows 2015 (except laundry and lower bedroom), lower bathroom 2010 (id:61476)
25 Rutledge Street
Whitby, Ontario
Elegant 4+1 Bedroom Executive Home in Lynde Creek Welcome to this stunning renovated executive home nestled in the sought-after Lynde Creek community. From the moment you step into the grand foyer, you'll be captivated by the sweeping staircase, soaring ceilings, and ornate finishes throughout. The formal living room is a true showpiece, accessed through French doors and featuring gleaming hardwood floors, crown moulding, and oversized windows that flood the space with natural light. The formal dining room offers the same refined details, creating the perfect setting for hosting elegant dinners. The gourmet kitchen is a chefs dream, complete with granite countertops, a custom backsplash, stainless steel appliances, and pot lights. With ample cupboard and counter space, meal prep is effortless. The adjoining breakfast area walks out to a private, mature treed lot, where you'll find a pizza oven, hot tub, and multiple gazebo areas ideal for outdoor entertaining. The main floor family room features a cozy fireplace and a second walkout to the backyard. A powder room completes this level. Upstairs, you'll find four generously sized bedrooms, including the luxurious primary suite with a spa-like 5-piece ensuite, complete with a double vanity and glass shower. The fully finished basement offers fantastic additional living space, featuring a large recreation room, office area, and an extra bedroom with a 3-piece semi-ensuite. Located in a family-friendly neighborhood, this home is close to top-rated schools, parks, shopping, and all amenities. Freshly painted throughout. A perfect blend of elegance and comfort don't miss the opportunity to make this exquisite property your own! (id:61476)
807 Port Darlington Road
Clarington, Ontario
Home is where the lake meets the sky! Welcome to Lakebreeze! GTAs largest master-planned waterfront community, offering this luxury townhouse, Featuring An Expansive Master Facing The Water on the upper floor, along with W/I Closet and 5-pc Ensuite!Elevator from Ground to Rooftop Terrace! Breath taking view of water from each flr! A bedroom and a Den on the Grd Level with a full bath!Grt Room in the 2nd Flr with a Balcony! (id:61476)
3089 Paperbirch Trail
Pickering, Ontario
Welcome to this stunning, luxurious home in Pickering! This spacious 4 bedroom, 4 bathroom residence boasts high-end builder upgrades and meticulous attention to detail. Enjoy 9-foot smooth ceilings throughout the home, adding to the bright, open feel of every room. The diagonial hardwood flooring adds a touch of elegance, while the chef-inspired kitchen features premium Thermador stainless steel appliances, a pot filler, cabinets to the ceiling, separate pantry and a beautiful waterfall quartz countertop. The raised washroom quartz countertops and upper floor laundry room offer added convenience and sophistication. Relax and unwind in the bright breakfast area, complete with cozy window seating, or cozy up in the great room with the warmth of a gas fireplace. This home also features cutting-edge smart home technology and automatic blinds for the ultimate in modern living experience. Plus, a separate entrance to the basement provides endless possibilities for additional living space or rental potential. Don't miss out on the opportunity to own this exceptional, move-in-ready home! (id:61476)
38 Kimberly Drive
Whitby, Ontario
Beautiful 4+1 bedroom family home offers a private backyard oasis with relaxing inground saltwater pool!! No detail has been overlooked from the extensive hardwood floors including staircase with wrought iron spindles, gorgeous matt black ceramic floors, upgraded trim & more! Designed with entertaining in mind in the elegant formal living & dining rooms plus additional family room with cozy gas fireplace. Spacious kitchen boasting granite counters, breakfast bar, backsplash, stainless steel appliances including gas stove & breakfast area with sliding glass walk-out to the backyard with interlocking patio, lush gardens, gas BBQ hookup & gated pool for added safety. Upstairs offers a convenient open office area with garden door walk-out to a large l-shaped balcony with front garden views - perfect place to enjoy your morning coffee! 4 well appointed bedrooms including the primary retreat with walk-in closet organizers, double closet & renovated spa like ensuite with glass shower & stand alone soaker tub. Room to grow in the fully finished basement complete with 2 huge rec rooms, potential 5th bedroom 3.73 x 3.07 with pot lights & broadloom. Kitchenette 3.34 x 2.48 with sink, stainless steel fridge & laminate floors. Cold cellar with shelving & ceramic floors. This home has been renovated top to bottom & shows pride of ownership throughout. Nestled in the heart of Brooklin, steps to downtown shops, parks, schools, rec centre, transits & more! (id:61476)
67 Cortland Way
Brighton, Ontario
Upgarded, Bright & Spacious, 2+ 1 bed, 2.5 bath semi detached bungalow located in Brighton. Welcoming you into a spacious, freshly painted, open floor plan design. Kitchen features Quartz countertops, breakfast Island, timeless white cabinets with lots of storage, pantry and stainless-steel appliances. Flowing into dining and living areas boasting beautiful coffered ceilings with pot lights and W/O to a newly added insulated sunporch, interlock patio and fenced back yard (all done in 2023). Primary W/I closet for all your wardrobe essentials and 3 pc ensuite with custom W/I shower. Additional living space in the finished basement where you'll find a spacious rec room with larger grade windows, surround sound wired, 1 bedroom with closet and 2 pc powder room. Garage with 240 volt electric car charger, epoxy flooring, door opener with remote. Lots to do in Brighton with Presqu'ile Provincial Park, Proctor House Museum & Conservation, Marsh Boardwalk all near by your new home. Enjoy Brighton's quaint shops in the downtown area. Approx. $40k spent in 2023 upgrades including insulated sunporch, interlocking patio, and fencing. (id:61476)
1004 Trailsview Avenue
Cobourg, Ontario
Brand new detached home in Tribute's Cobourg Trails! Unfinished Walkout Basement and ravine lot with pond view. Sun lit house with sophisticated layout - 9ft ceilings on main floor, giving airy & spacious feel. $$$ spent on builder upgrades. Unique layout offers privacy, no neighbours to the back. Office/den on main floor to work from home. Formal liv/din and separate great room w/ gas fireplace. Direct access from breakfast area to large deck, perfect for dining & entertaining. Garage access through laundry room. Spacious four bedrooms and four baths provide ample space for family and guests. Primary bedroom features 4-piece ensuite w/ standing shower, bath tub and his/hers walk-in closets.Brand new detached home in Tribute's Cobourg Trails! Unfinished Walkout Basement and ravine lot with pond view. Sun lit house with sophisticated layout - 9ft ceilings on main floor, giving airy & spacious feel. $$$ spent on builder upgrades. Unique layout offers privacy, no neighbours to the back. Office/den on main floor to work from home. Formal liv/din and separate great room w/ gas fireplace. Direct access from breakfast area to large deck, perfect for dining & entertaining. Garage access through laundry room. Spacious four bedrooms and four baths provide ample space for family and guests. Primary bedroom features 4-piece ensuite w/ standing shower, bath tub and his/hers walk-in closets. Tenant living in the property. (id:61476)
2 Furniss Street
Brock, Ontario
Welcome To This Stunning, Less Than 5 Years New Home Situated On A Desirable Corner Lot! This Beautifully Designed Residence Offers Four Spacious Bedrooms, Including Two With Private Ensuite Bathrooms - Perfect For Multi-Generational Living Or Guests. Step Inside To An Inviting Open-Concept Layout, Ideal For Both Everyday Living And Entertaining. The Main Floor Features A Dedicated Office, Providing The Perfect Space For Remote Work Or Study. Enjoy The Outdoors In The Professionally Landscaped Backyard, Offering Privacy And Room To Relax Or Entertain. With 200 Amp Service, This Home Is Equipped To Meet Modern Electrical Needs And Future Upgrades. Don't Miss Your Chance To Own This Exceptional Property That Combines Comfort, Function, And Style In One Perfect Package. (id:61476)
301 - 164 Cemetery Road
Uxbridge, Ontario
Welcome to this bright and spacious 1-bedroom, 1-bathroom condo located on the third floor of an exclusive low-rise building with only 12 units. Offering approximately 750 sq ft of well-designed living space, this unit is filled with natural light thanks to large windows throughout. The open-concept layout makes entertaining a breeze, while the generous bedroom provides a peaceful retreat. Conveniently includes one parking spot and a locker for extra storage. Situated in a prime location close to shops, transit, and all amenities, this is a rare opportunity to own in a quiet, well-maintained building that offers both charm and privacy. Ideal for first-time buyers, downsizers, or investors! (id:61476)
309 - 125 Third Street
Cobourg, Ontario
A little piece of paradise in this one bedroom plus den condo with lake views in Cobourg's waterfront area. This bright and airy apartment style home has a generous and light filled primary bedroom (currently used as a flex space/music studio) and a den, an open concept kitchen/living/dining area, 2 full baths and in-suite laundry. The living room walks out to the covered balcony overlooking quiet spaces and lake views. This end unit condo has the "turret" feature in the primary bedroom providing an abundance of natural light and views of the lake. One owned underground parking space and locker included. Building amenities includes a party room with a full kitchen and library. Condo fees cover heat, cable, water and high speed internet, electric costs average $30/month. A lovely place to call home in this well managed and maintained building where walks along the lake and downtown Cobourg are right in your backyard. (id:61476)
1010 Central Park Boulevard N
Oshawa, Ontario
Discover your ideal home in this highly sought-after neighbourhood! This stunning detached 2-storey property boasts an impressive oversized lot, offering an expansive backyard perfect for outdoor gatherings, playtime, or simply relaxing in your private oasis. Inside, you'll find a bright and spacious layout with 4 generously sized bedrooms, each providing ample natural light and comfort. With ample parking space for up to 8 cars, parking is never a concern. Enjoy the serene atmosphere of the sunroom, ideal for morning coffee or an afternoon read. The home is conveniently located near all shopping and amenities, making it easy to enjoy everything the area has to offer. Its close proximity to Durham College/Ontario Teach University, shopping, and entertainment makes this home a must-see! Don't miss out on this exceptional property. Recently painted throughout and landscaped, ensuring a fresh, modern look both inside and out. The front porch is elegantly finished with stucco, adding to the home's curb appeal. (id:61476)
25 Hiley Avenue
Ajax, Ontario
Incredible Investment Opportunity! Spacious Corner Lot with 2 Separate Units, Each with their own Private yard and Private Laundry. This bright, south-facing, solid bungalow is nestled on a quiet, safe street in Pickering Village. Situated on a large, private corner lot, it features a separate side entrance leading to a spacious basement apartment complete with a bedroom, 3-piece bath, and kitchen. Ideal for young families, investors, downsizers, or developers. Conveniently located within walking distance of schools and shopping, with easy access to Hwy 401 and the GO. A must-see property offering amazing value! Basement Tenant willing to stay or leave, currently paying $1800/m (id:61476)
851 Eagle Ridge Drive
Oshawa, Ontario
* NO SEPARATE ENTRANCE * Motivated Seller, Charming All Brick 3+3 Bungalow With 3 Baths Nestled In The Heart Of Oshawa. This Inviting Home Features A Thoughtfully Designed Layout Wit Three Bedrooms On The Main Floor, Perfect For Family Living. The Finished Basement Provides Additional Versatility With Three More Bedrooms, Ideal For Guests, A Growing Family, Or Potential Rental Income. No Separate Entrance For Basement. Close To Schools, Parks, Shopping, 5 Mins Drive To Hwy 407, 15 Mins Drive To Hwy 401 & Go Train Station. (id:61476)








