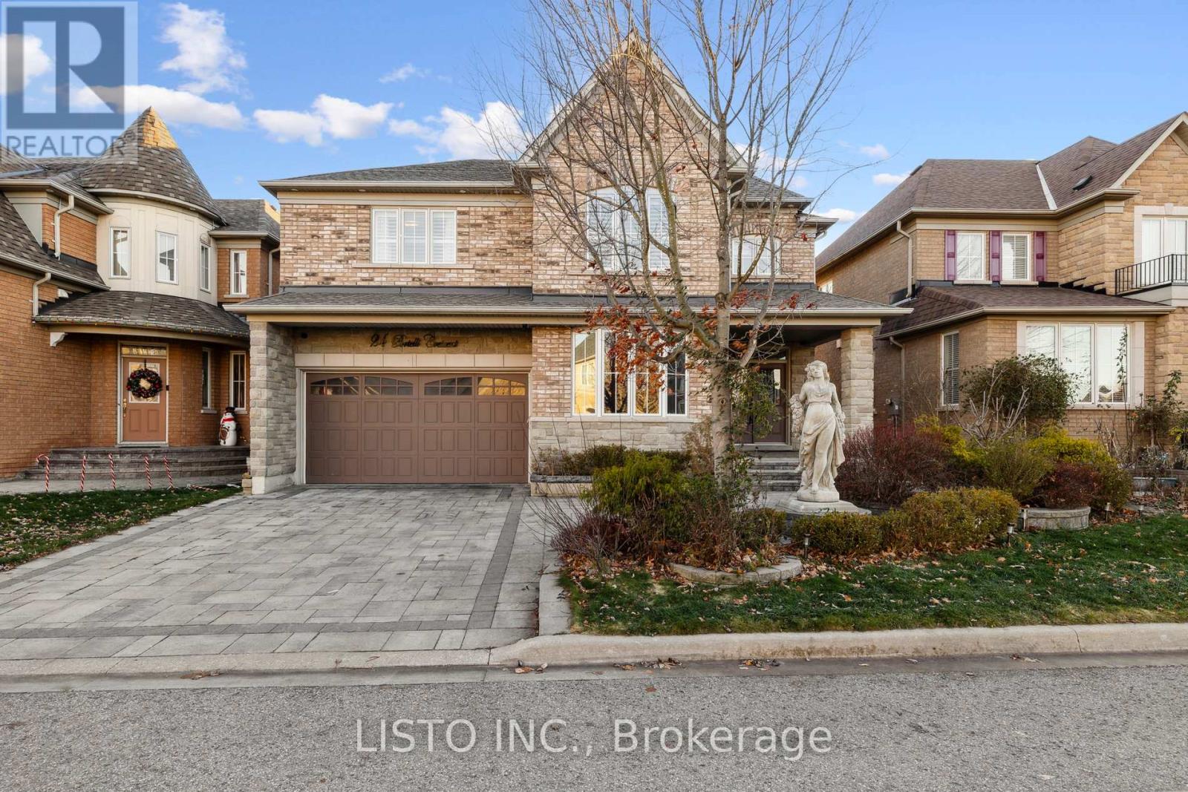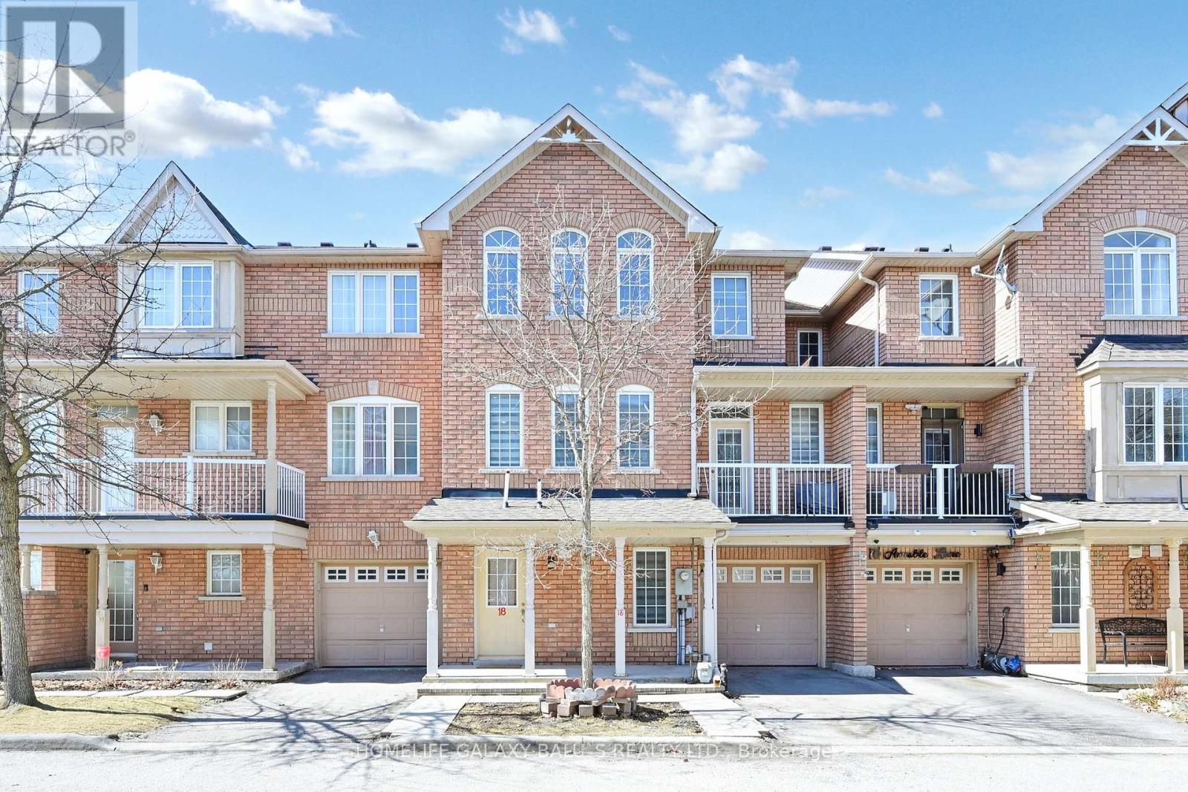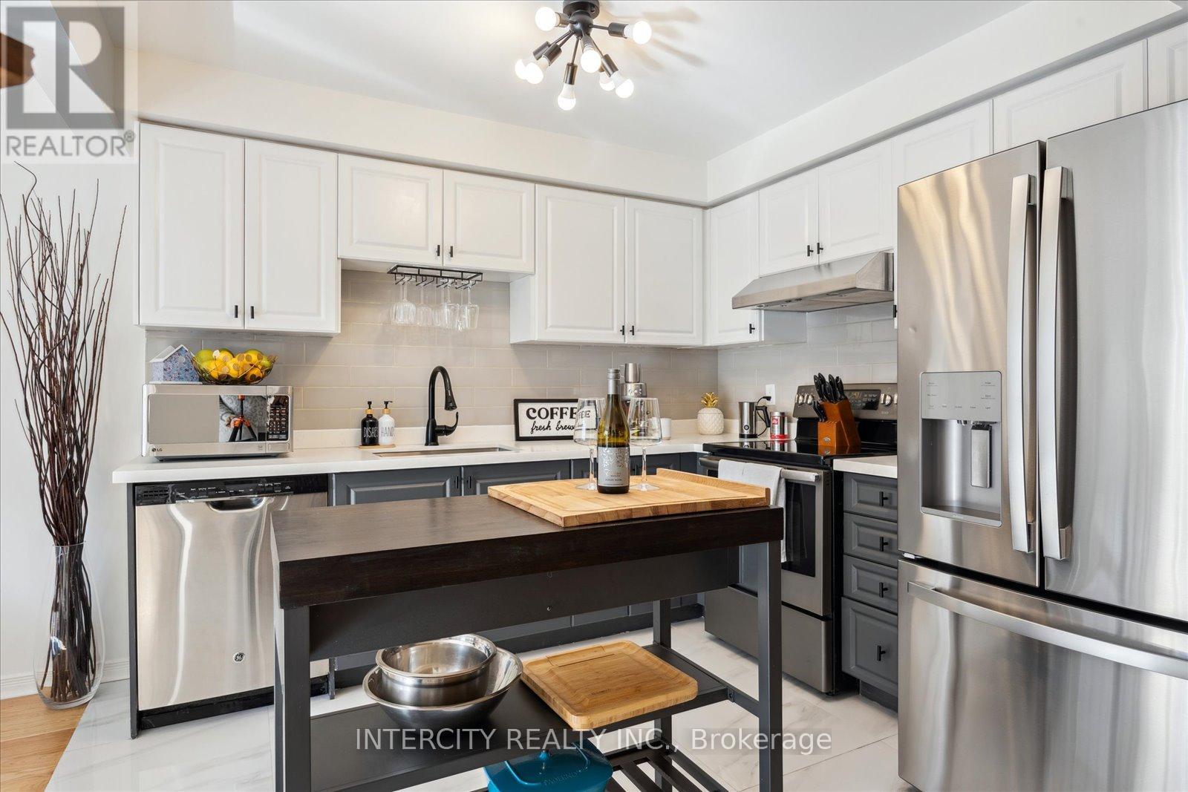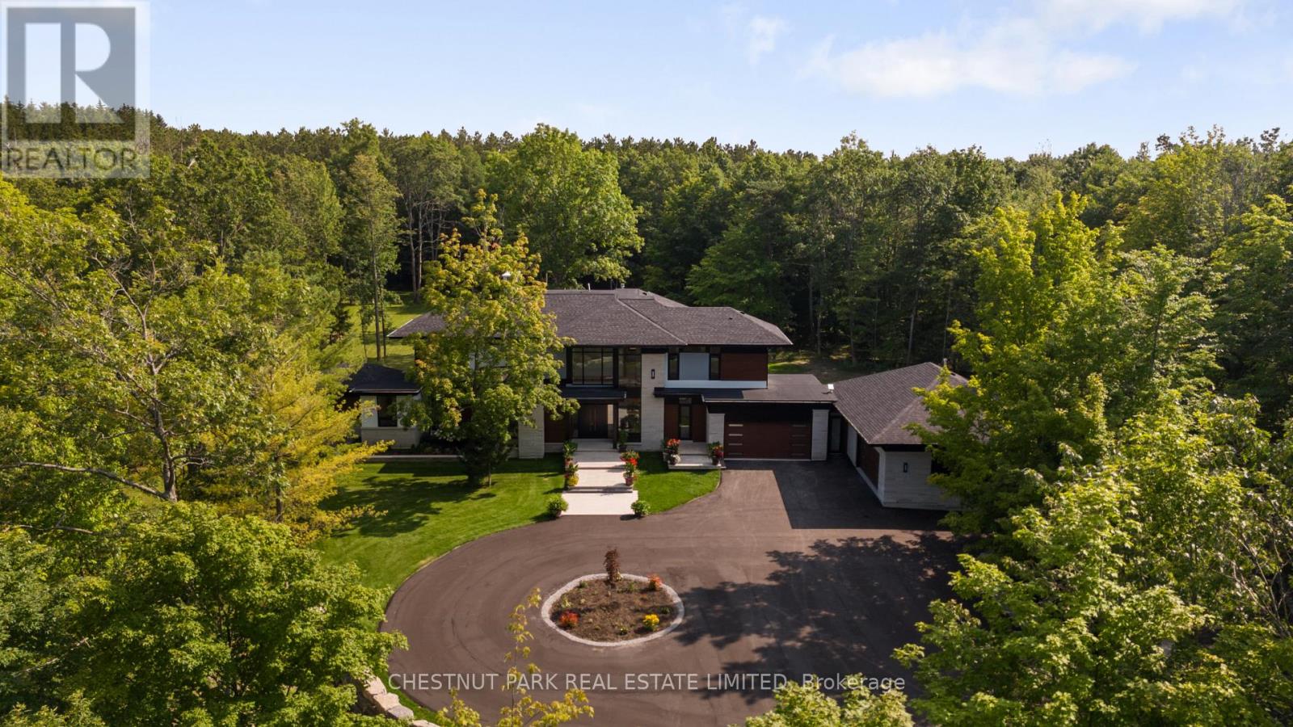24 Portelli Crescent
Ajax, Ontario
Stunning Detached Home Situated Prestigious Imagination Neighborhood of Ajax. This Luxurious and upgraded 4-bedroom home offers the perfect blend of style and convenience! The property showcases smooth ceilings on both the main and second floors, complemented by updated lighting throughout. At the heart of the home is a stunning custom kitchen, featuring a spacious custom-designed center island and stainless steel appliances. The beautifully finished basement adds additional living space, ideal for entertainment or relaxation. Located within walking distance to top-rated French immersion schools, parks, shops, Deer Creek Golf Course, and all essential amenities, this home is designed to impress! (id:61476)
18 Annable Lane
Ajax, Ontario
Bright And Spacious Townhouse Excellent Opportunity For First Time Home Buyers & Investors. Very Convenient Location, 9 Feet High ceiling with Open Concept Functionable Layout, Extra-Large Kitchen with Lot of Storage Space and Countertop Space, $$$ Recent Renovation & Upgraded Freshly Painted(2025)Updated kitchen Range hood, Furnace(2020) Owned Hot water tank(2022),Central Air Conditioner(2024)Quartz Countertop(2024)Pot Lights(2024) Bathroom Vanity(2024)Zebra Blinds(2025) Laminated Floors Through-Out, Close To Go Station, Public Transit, Hospital, Shopping, Highway 401 & 412. Minutes To Water Front Trail And Park & the new casino, W/O To Balcony Perfect For Bbq Lovers, Extra: Fridge, Stove, B/I Dishwasher, Washer & Dryer, CAC, All Elf's, All Window Coverings, Range Hood, GDO, Water Included in the maintenance Fee. (id:61476)
1900 Concession 4 Road
Uxbridge, Ontario
Welcome to this stunning 50 acre estate. Nestled within this vast property is an impeccably updated ranch-style bungalow featuring 4+1 bedrooms, 4 bathrooms and a fully finished walk out basement. The heart of this home showcases soaring 12 foot ceilings with exposed wood beams, and a spacious, gourmet kitchen. The kitchen features elegant cabinetry with abundant storage, premium appliances, and a large, stylish island, combining functionality with modern design. The open concept layout flows seamlessly into the dining and living areas, where wall-to-wall windows provide breathtaking west facing views of the sprawling acreage and the Toronto skyline. On the east side, a sun filled solarium is the perfect retreat to enjoy sunrises or watch storms roll in. No matter the season, this space offers year round enjoyment. The main floor also includes three additional bedrooms, along with a well appointed 4-piece bathroom featuring a glass-enclosed shower and a luxurious soaker tub.The expansive lower level offers a versatile recreation space, two office areas (or dens), and a spacious bedroom, currently transformed into an impressive sewing room. With walk out access and west facing views, you'll still experience those captivating sunsets over rolling hills and the skyline.This home is packed with upgrades, including all new plumbing, electrical, HVAC system, a 22kw generator, roof, and spray-foam insulation, all completed within the last seven years. The property also boasts a geothermal heating and cooling system, as well as in-floor heating throughout the entire home, ensuring energy efficiency and low monthly costs. **EXTRAS** Conveniently located at the border of Stouffville, Uxbridge, and Pickering, this property offers the perfect balance of peaceful rural living with easy access to urban amenities. (id:61476)
110 - 454 Centre Street S
Oshawa, Ontario
One of the largest units in this recently upgraded Condo Apartment Building - at just under 2000 sq ft (1,954 per MPAC). See attached Floor Plan. Owner has taken meticulous care of this unit, upgrading to hardwood flooring on staircase and entire second floor. RARE: 4 Bedrooms (2 facing East/2 facing West). Ensuite laundry with front-loading washer/dryer are where you need them most: outside the bedrooms! Claim one of the bedrooms for your home office, while the person who commutes has easy access to Public/Go Transit/Hwy 401. Durham Transit to campuses: Durham College, Ontario Tech Univ. & Trent University. The open concept upstairs Family room/Den/TV/playroom would also make a great office! Handy retractable pet-door at top of stairs. Building has Bell Fibe. West bedrooms overlook greenspace leading to City-maintained creek-side paved walking/bicycle trail (to Lake Ontario or N to Botanical Gardens). Open concept main floor features large living room window and sliding door walk-out from dining room to your gated patio/terrace facing East...which is ideal for warm summer evenings as you relax with refreshments! Newer LED pot-lights in valances of both Living Room & Dining room enhance the warmth of the accent walls. A relaxing ambiance in the evening! BONUS: Maintenance fees include ALL Utilities! If you need room for your people and a pet...but have no time for yard work (except your potted garden) this unique condo ground floor unit creates a lifestyle you can enjoy! To work, play, hike...whatever you like to do best! It's all here waiting for you! if a person has special needs, or just wants help carrying briefcases upstairs, the chairlift is there! Something for everyone! See attached Feature Sheet for more details about this updated building and this very special, large unit. (id:61476)
29 Donald Wilson Street
Whitby, Ontario
Backing Onto a Beautiful Park !! Super Sunny Bright House. Spacious 4 Plus 2 Bedrooms Detached Brick House. Home Features 'TWO' Family Rooms. Upper Family Room Multipurpose Like Large Office Studio, Home Theater, Childrens Space, etc. Modern Huge Eat-In Kit With Walkout To 'Two' Tier Deck. TWO Gas Fireplaces. Appromix. 2700 Sq Ft (Mpac). Hardwood Flooring Though Out the House! Basement Can be Two Bedrooms & Rec Room. Finished - Needs Ceiling Only! Above Ground Pool. Enjoy Beautiful Vegetable Backyard Fenced Garden. Quiet and Green Community, Convenient Transportation, Close to Shopping, and the Best High School in Durham. Great Family Area. Dont Miss This Fantastic Home. (id:61476)
1359 Orlando Court
Oshawa, Ontario
Nestled on a quiet court in North Oshawa, this bright and spacious 3-bedroom, 2-bathroom semi-detached home blends comfort, charm, and convenience. Just steps from local cafes, restaurants, and shops, everything you need is within easy reachputting you at the heart of it all. The three-car driveway offers plenty of parking space, setting the stage for your new home. Inside, the updated interior greets you with a fresh, welcoming feel. With stair lifts installed on both the main and lower levels, accessibility is made easy, included with the sale. The upper level features a beautifully renovated washroom, and the three bedrooms offer plenty of room to relax, work, or make your own. Downstairs, the finished basement rec room creates the perfect setting for family movie nights, entertaining friends, or simply unwinding. Outside, the large workshop in the backyard is a dream for hobbyists, DIY projects, or extra storage. With a prime location, thoughtful upgrades, and endless potential, this home offers a unique opportunity to settle into a sought-after neighbourhood. Don't miss the chance to make it yours! (id:61476)
77 Loughlin Hill Crescent
Ajax, Ontario
This exceptional home is a rare find, designed to meet the needs of every family who is ready to settle into a prime Ajax neighborhood. Built by Monarch, this stunning 4+1 bedroom detached home sits on a premium lot and boasts an elegant brick and stone exterior. Step inside to discover a spacious layout with soaring 9-foot ceilings and rich hardwood floors throughout the main and second floor. The open-concept design seamlessly connects the kitchen and family room, creating the perfect space for family gatherings and entertaining guests. The gourmet kitchen features a large center island and plenty of counter space, ideal for preparing meals and hosting events. From the kitchen, enjoy direct access to a private deck, offering a fantastic space for outdoor entertaining or relaxing with family and friends. With generously sized bedrooms plus den, a versatile additional bedroom, and a home that is move-in ready, this residence is perfectly suited for anyone looking to experience comfort, luxury, and convenience. Located in a family-friendly neighborhood, this home offers easy access to highway, public transit, excellent schools, shopping centers, and beautiful parks, making it an ideal location for families and professionals alike. Don't miss the opportunity to call this beautiful house your home in one of Ajax's most sought-after communities. (id:61476)
855 Miriam Road
Pickering, Ontario
This freshly painted, bright, and charming detached bungalow is a must-see! Located in a prime area close to the lake, Highway 401, schools, parks, Go Transit, and the Pickering Town Centre. The home features a new roof (2020), updated electrical panel, and recessed lighting throughout. Engineered hardwood floors. The kitchen is a standout, with Quartz countertops, stainless steel appliances, and a stylish breakfast bar. Additionally, the professionally finished basement offers a spacious 2-bedroom plus den apartment with a separate entrance. This space can serve as an extension of your home or generate additional income, as it is currently being used as a basement apartment with excellent tenants who are willing to stay or leave. This home truly offers both comfort and investment potential! (id:61476)
66 Stonesthrow Crescent
Uxbridge, Ontario
Elegant 3+2 Bedrm Immaculate Main Level Bungalow (2014) Located On A Sprawling 1+ Acre Estate-Style Property In Highly Coveted & Prestigious Family Friendly Neighbourhood In the Heart Of Goodwood W/Over 4000Sq/F Of Exquisitely Finished & Well-Appointed Luxury Inspired O/C Design Living Space. Greeted By An Exclusive Horseshoe Driveway As You Approach Wrought Iron Fencing On Your Covered Front Porch & Breathtaking Grand Entry Way. Gleaming HW Floors & A Comfortable Ambiance Welcomes You Inside To Marvel & Admire High-End Finishes & Fine Chic Detailing & Craftsmanship T/O Including Soaring 9Ft Ceilings, Crown Moulding, Pillars & O/S Custom Doors T/O. A Gorgeous Sun-Filled Living Rm Invites You In W/Cozy New Gas FP Feature & Custom Stone Mantel($20K) O/L The Enormous Backyard Paradise & Opens To The Gourmet Chef Inspired Kitchen Showcasing An O/S Peninsula Island, Breakfast Bar, Lustrous Stone Counters, Electrolux Ss Pantry Fridge, Gas Range & Wine Fridge Plus A W/O To Your Priv BY Oasis & Entertainers Delight Perfect For Proudly Hosting Guests W/Stone Interlock Lounging Area, A Beautiful Pergola & Stone Firepit! The King-Size Primary Bedrm Retreat Presents W/5Pc Zn-Like Ensuite Offering Soaker Tub, H&H Sinks, Stone Counters, Glass Shower & Lrg Windows W/California Shutters & An Expansive W/I Closet & Several Lrg Windows O/L Your Very Own Nature Lovers Paradise. Fully Fin Lower Level Offers You 2 Additional Bedrms, Lrg 3Pc Bath, An XL Rec Rm W/B/I Speakers, Games Rm, Cold Cellar & Is Roughed-In For Wet Bar W/30Amp Elec. Outlet & Would Make The Perfect In-Law Suite For All Your Accommodating Needs! Convenient B/I Direct Garage Access From Main Level Laundry/Mudroom Combo Into Your Immaculate Fully Finished Enormous 4 Car Tandem Garage Ideal For Car Enthusiasts & Is Truly The Ultimate Man Cave W/Ability To Accommodate A Hoist & Boasts Stunning Epoxy Flooring, N/Gas Heat Source & Pot Lights T/O. Thoughtfully Designed W/Upgrades & Updates T/O & Luxury Inspired Finishes. (id:61476)
372 Sparrow Circle
Pickering, Ontario
Welcome to this meticulously maintained freehold townhome, perfectly situated in the highly sought-after Pickering Highbush neighborhood! This stunning home boasts hardwood flooring throughout, offering both elegance and durability. Stylish & Functional Kitchen Featuring Quartz countertops, Ceramic backsplash & Tile Flooring Bright and spacious layout ~ Cozy & Inviting Living/Dining Area Offers Beautiful Gleaming Hardwood Flooring, Gas fireplace for added warmth & ambiance, Walkout to a fully fenced (2021) maintenance-free, West Facing backyard ~ Spacious & Comfortable Primary bedroom with Displays Gleaming Hardwood Flooring, his & hers mirrored closets and 4pc semi-ensuite ~ Two additional well-sized bedrooms with polished Hardwood Flooring and Large Windows providing ample Natural Light ~ Versatile Basement Space has a Finished recreation room, perfect for entertainment ~ This home is a must-see for those looking for comfort, style, and convenience in a family-friendly neighbourhood. Don't miss out, schedule your viewing today. (id:61476)
7 Capstan Court
Whitby, Ontario
Welcome to your dream home! This new, 4 bedroom,4 washroom home On a extra wide lot, located in this highly sought-after community is perfect for a growing family. As you step inside, you'll be greeted by the grand 9-ft ceilings on the main floor, enhancing the open-concept design and creating a spacious &airy feel throughout. The raised ceiling in the master bedroom adds an extra touch of luxury. The heart of the home is the gourmet kitchen, featuring stunning granite countertops, an undermount sink, and top-of-the-line stainless steel appliances, perfect for both everyday living and entertaining. Every corner of this home exudes elegance, with smooth ceilings throughout the main floor & upgraded designer light fixtures adding a sophisticated touch. The oak staircase adds warmth and beauty, leading you to the second floor where you'll find 4 generously-sized, sun-filled bedrooms. The primary bedroom is a true retreat, offering a spa-like 5-piece ensuite with luxurious finishes, as well as a large walk-in closet. The second bedroom also has its own private 3-piece ,while the other two bedrooms, with raised ceilings, share a stylish 4-piece bathroom. Every bathroom in this home is upgraded with granite countertops &modern finishes. The home has been freshly painted throughout, with rich hardwood flooring that adds warmth and timeless appeal. The coffered ceiling in the living room is an added luxury, making it the perfect place to relax or entertain. Looking for additional space? The basement offers endless possibilities and is ready for you to customize it to your needs, whether that means creating an entertainment space, home gym, or additional bedrooms. Close access to fitness facilities, sports courts, children's play areas, a splash park & scenic trail all just steps away. With convenient access to Hwy 412/407, Hwy 401, GoTrain & convenient shopping. This home truly has it all. Its the perfect blend of luxury, convenience, and family-friendly amenities. (id:61476)
547 Old Stouffville Road
Uxbridge, Ontario
Over 11 acres - set in a premium location, on a highly coveted road in Uxbridge, this contemporary modern David Small Designs masterpiece was meticulously crafted with no expense spared. A winding, fully paved driveway, stretching approximately 1000 feet, leads you through an enchanting forest towards this breathtaking newly constructed custom residence boasting 4+1 bedrooms & 6 bathrooms. The elegant facade features clean lines, organic textures, & expansive glass windows. Accentuated by rich wood tones & limestone detailing, this home blends beautifully into the breathtaking landscape. Upon entry, soaring ceilings & abundant natural light greet you. The gourmet kitchen & servery combine functionality with luxury. Two primary suites featuring walk-in closets, gas fireplaces, 5 piece ensuite, & private outdoor space. 3 more bedrooms, each with an ensuite & walk-out to decks. The lower level offers an unparalleled entertaining experience featuring a fully equipped second kitchen, recreation room & access to the outdoors. This premier resort-like property provides seamless indoor/outdoor living. Both an entertainer's dream & a private oasis, the outdoor space encompasses a large grassy yard & a stunning cabana, with a fireplace feature, an outdoor kitchen, & dining space. The estate promises leisure & luxury for friends, family, & party guests. The main house garage & second attached garage fit 5 cars. Only a 45 minute drive to Toronto, this residence stands as a testament to luxury living, seamlessly fusing technology, design, & comfort for an unparalleled living experience. **EXTRAS** Recreational options are boundless with cut trails throughout the entire property. The property backs onto lush conservation land and trails, enhancing its serene, countryside appeal. Minutes away is the vibrant community of Uxbridge. Please see the multimedia link for more images and video to enjoy this spectacular property. (id:61476)













