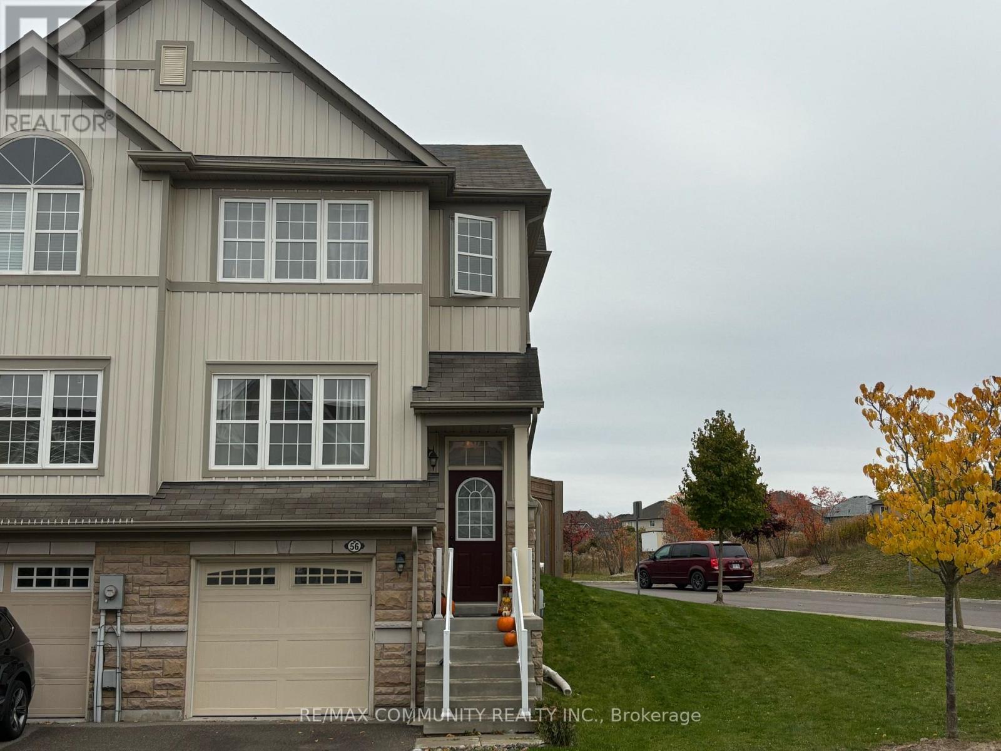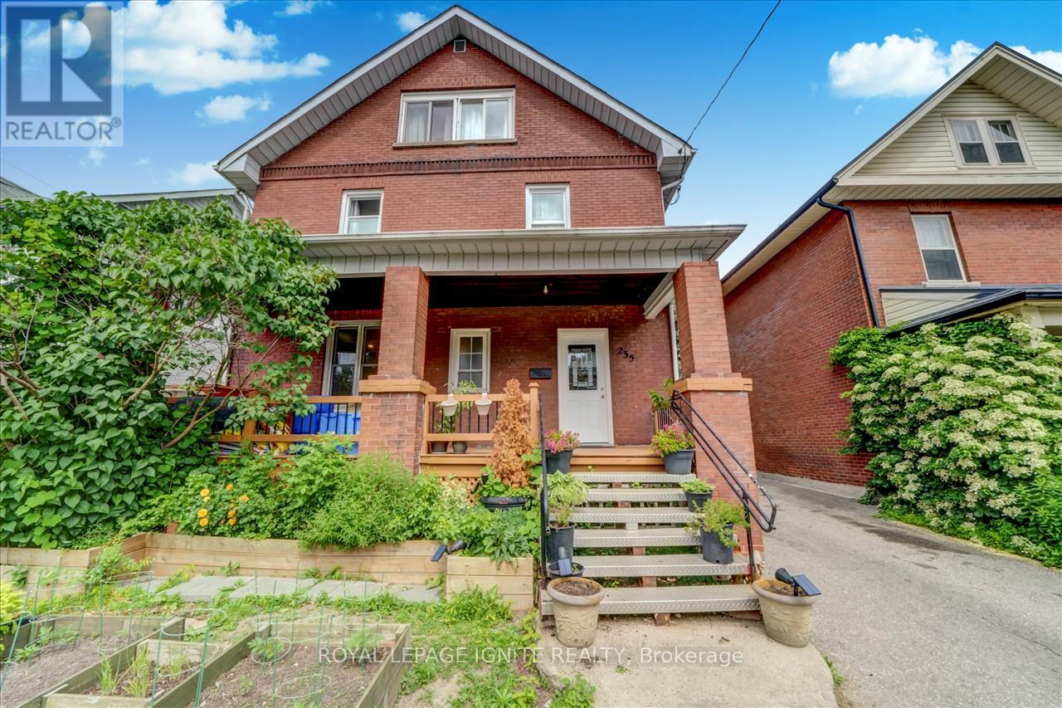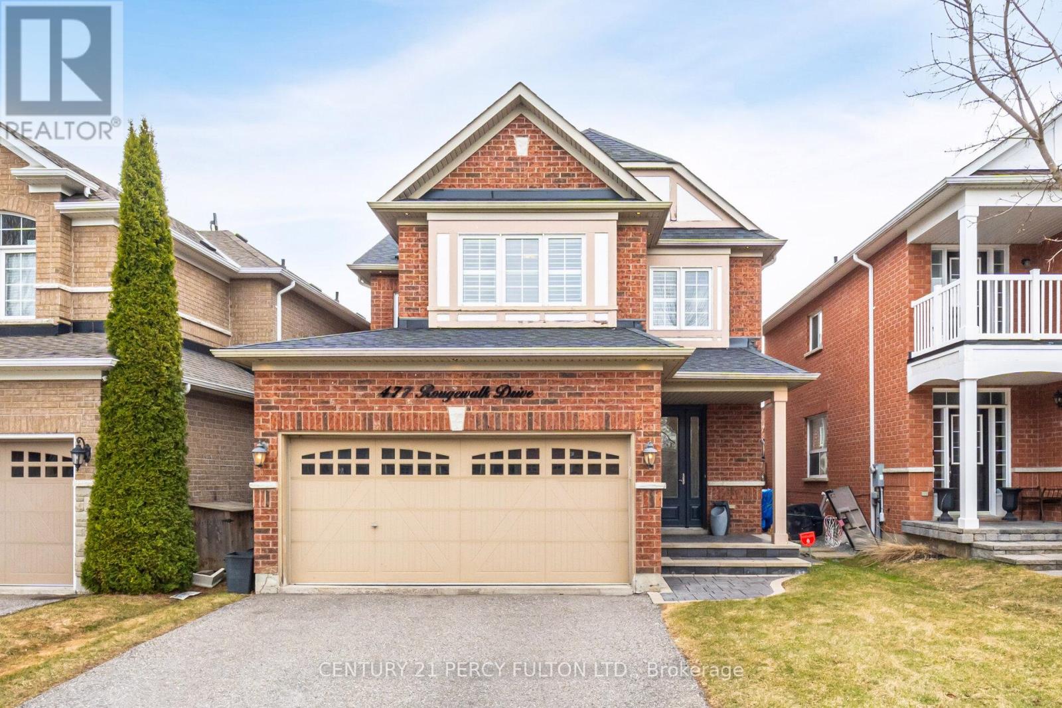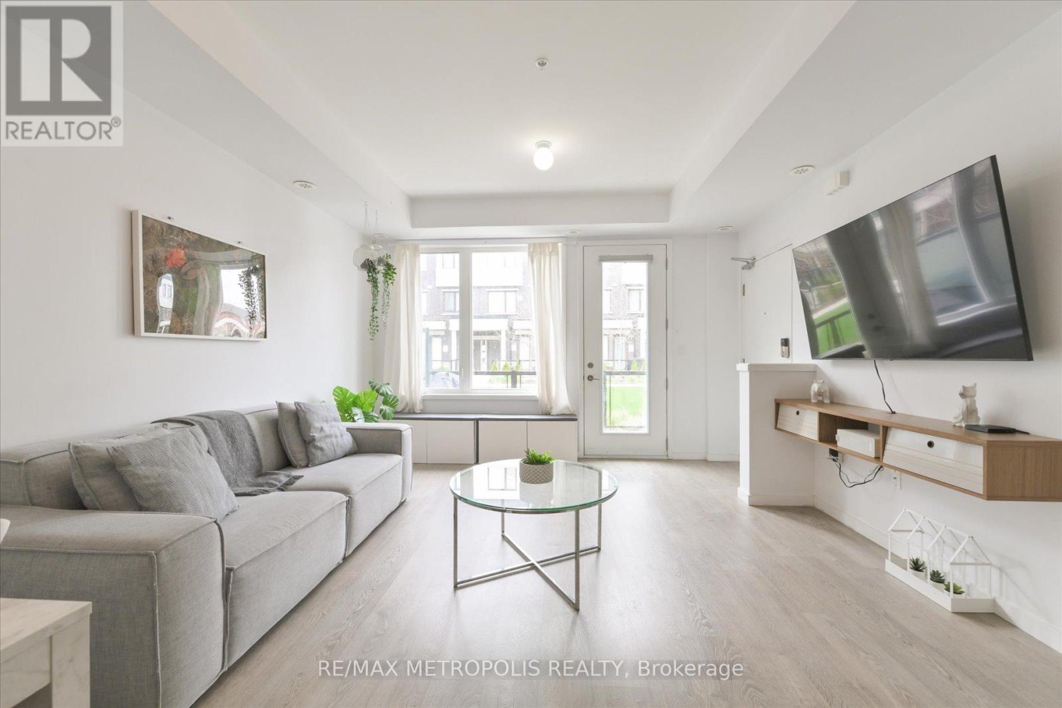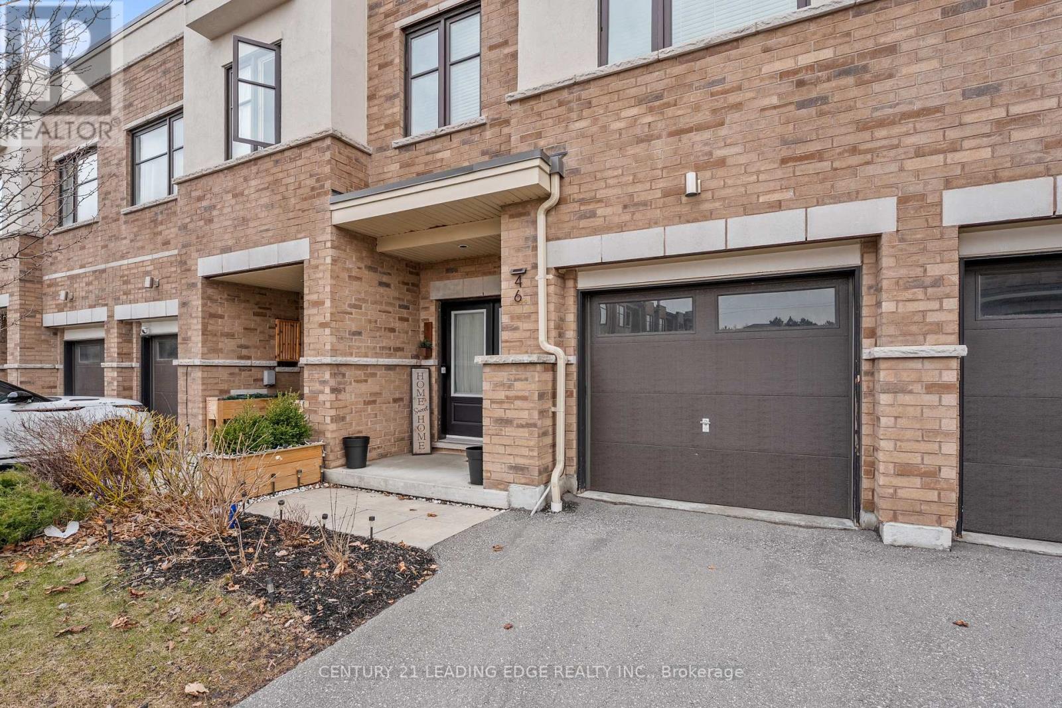24 Bud Doucette Court
Uxbridge, Ontario
This charming 3-bedroom, 2.5-bathroom freehold townhome, built in 2016, offers 1,880 sq. ft. (per MPAC) of comfortable, low-maintenance living. Located on a family-friendly court, it provides easy access to parks, Bonner Fields, and is within walking distance to schools. The exterior features a covered front porch, a solid brick exterior with stone accents, and a raised deck (2019) complete with a pergola and gas BBQ hookup. A single-car garage, drywalled for a clean and dry space, offers convenient direct access into the home. Inside, the main floor boasts a spacious foyer with stylish oversized tiles, a stencilled feature wall and a dramatic light fixture. The open concept layout includes hardwood flooring throughout the kitchen, living, and dining areas. The bright living room features custom built-ins, while the kitchen offers classic white cabinetry, quartz countertops, an island with seating, pendant lighting, and stainless steel appliances, including a fridge, induction stove, microwave range hood, and dishwasher. The dining area opens to the raised deck and yard through a patio slider. Upstairs, the principal bedroom includes a walk-in closet and a 5-piece ensuite with double vanity, soaker tub, and separate glass shower. There are two additional good sized bedrooms, each with large windows and closets and a convenient second-floor laundry area. The lower level is ready for finishing, offering space for a recreation room or bedroom, with a rough-in for a full bathroom. Utilities Approximate: Gas $847, Hydro $1,095, Water $789, Internet is Rogers (Bell is available). Other: Rough in for Central Vac, Garage Door Opener available (not installed 'as is') (id:61476)
308 - 120 Aspen Springs Drive
Clarington, Ontario
Welcome to this beautifully finished 2 bed, 1 bath condo located in one of Bowmanville's most desirable communities. Step inside to an open-concept living and dining area, featuring pot lights throughout that create a warm and inviting atmosphere. The updated kitchen features high-quality finishes, an undermount sink, and ample counter space, perfect for both everyday living and entertaining guests. The spacious primary bedroom offers a relaxing retreat, while the second bedroom can easily serve as a guest room, home office, or nursery. Enjoy the convenience of ensuite laundry and one dedicated parking space. Step out onto your open balcony ideal for morning coffee, or fresh air. This unit also includes access to fantastic building amenities such as a gym, a recreational room for hosting events or gatherings, and plenty of visitor parking. The location could not be better, just minutes from beautiful parks, reputable schools, public transit, and recreational centers. Whether you are enjoying a stroll through nearby green spaces or taking advantage of easy access to shopping and daily essentials, everything you need is right at your doorstep. Don't miss your chance to own this bright and modern condo in a prime Bowmanville location. (id:61476)
56 Farmstead Drive
Clarington, Ontario
Corner unit in great area of Bowmanville, perfect home for new home buyers, investors or downsizers. Great Layout with bedroom in basement with door entry to garage, great for home office also. Very spacious and well thought out floor plan. Close to all amenities, and 401 great for commuters. (id:61476)
658 Chipmunk Street
Pickering, Ontario
West Shore Opportunity Just Steps from Frenchman's Bay! An exceptional opportunity in one of Pickering's most sought-after neighborhoods. Located in the heart of in-demand West Shore by the lake & marina, this rarely offered home places you just steps from Frenchman's Bay, scenic trails, top schools, and all the amenities that make this lakeside community so special. This inviting family home offers space, flexibility, and comfort both inside and out. The main level features a bright, functional layout with spacious living and dining areas that flow seamlessly into a kitchen with ample storage and room to gather. Whether you're hosting family dinners or cozy evenings in, there's space for every moment. Upstairs, you'll find generously sized bedrooms perfect for children, guests, or creating that much-needed home office. But the real standout? The fully finished lower level, complete with a second kitchen and private entrance, an ideal setup for in-laws, extended family, or a nanny suite. It's a value-added feature that brings versatility and peace of mind. Out back, enjoy your own private retreat with a fully fenced yard, above ground pool, and patio space designed for entertaining or relaxing all summer long. This is your chance to join a vibrant, family-friendly community where homes are rarely available and location truly matters. 658 Chipmunk Street isn't just a home its a lifestyle in one of Pickering's most beloved pockets. This Home is only steps to the marina, beach and also has a cabana out back! (id:61476)
533 Oakwood Drive
Pickering, Ontario
Prime Opportunity in a Coveted Pickering Neighbourhood! Welcome to 533 Oakwood Drive, where location, potential, and family-focused living come together. Set on a wide, private lot in one of Pickering's most desirable and rarely affordable pockets, this home places you steps from top-rated schools, scenic waterfront trails, Rouge Beach, and every convenience a growing family could ask for. Inside, the layout is bright, spacious, and easy to live in. The main floor offers generous principal rooms with plenty of space to gather, entertain, or simply unwind at the end of the day. The kitchen has room to grow with your vision, while the upper level features four comfortable bedrooms. Downstairs, the finished basement offers bonus space for a cozy family room, playroom, or home office, whatever fits your lifestyle best. Large lot and full of potential perfect for hosting, gardening, or giving the kids room to run. Whether you're looking to move in and enjoy, or put your personal touch on a home in a prime location, this home offers the kind of opportunity that doesn't come along often. (id:61476)
235 Dearborn Avenue
Oshawa, Ontario
Welcome To 235 Dearborn Ave In Oshawa's Prestigious O'Neil community. This 4+2 Br Detached Home Ideal For Huge Family/Investment! Whole House Smooth Ceiling W/Tons Of Potlight, Stone Counter, Remodeled Baths W/ Glass Dr Shower, Freestanding Tub & All Illuminated Mirror, Skylight In Master & Sep Entrance With Fin Bsmt. Proximity To Transit, Restaurants, Parks, Hospital & Shopping Ensures Everyday Convenience, While Easy Access To Post-Secondary Education Institutions Such As Durham College & UOIT (id:61476)
477 Rougewalk Drive
Pickering, Ontario
* Stunning 4 Bedroom 3 Bath Detached All Brick Home In Prestigious Rouge Park * Hardwood Floors on Main & Basement * 9 Ft Ceilings on Main Floor * New Interlocking in Front & Back * Kitchen with Quartz Counters * Entrance Through Garage * California Shutters on Main & Second * Primary Bedroom with 5 Pc Ensuite * Minutes to Parks, Shops, Pickering Town Centre, Go Station, Place of Worship, Hwy 401/407 * Roof & Furnace (4 Yrs) * (id:61476)
129 Rushworth Drive
Ajax, Ontario
Welcome to this stunning, one-owner detached home nestled in the highly sought-after Castlefield community. Boasting over 2,810 sq. ft. of thoughtfully designed living space, this meticulously maintained residence offers 4 spacious bedrooms and 3.5 baths, perfect for growing families or those who love to entertain. From the moment you arrive, you'll be impressed by the elegant double door entry and professionally landscaped front and backyard, complete with thousands spent on quality interlock. Inside, the main floor showcases 9-foot ceilings, rich hardwood flooring throughout, exquisite crown molding, detailed wainscotting, and stylish California shutters, all adding timeless sophistication. The upgraded kitchen is a chef's dream, featuring custom cabinetry, a large center island with granite countertops, and premium stainless steel appliances. Enjoy year-round comfort in the beautifully crafted custom sunroom, a serene space perfect for relaxation or hosting. Additional highlights include built-in shelving, a walk-in closet with custom organizers, a partly finished basement offering even more potential, and countless thoughtful upgrades. Ideally located just minutes to Highways 401, 407, and 412, and close to top-rated schools, parks, scenic trails, Audley Recreation Centre, and Deer Creek Golf Club, this is the perfect place to call home. (id:61476)
503 - 1711 Pure Springs Boulevard
Pickering, Ontario
Duffin Heights, located in the vibrant heart of Pickering! This stunning, modern stacked condo townhouse offers 2 beds, 2.5 baths, and an inviting open-concept layout designed to impress. Impeccably maintained and less than 5 years old, it features sleek laminate flooring throughout, elegant cabinetry, luxurious marble countertops, and so much more! Enjoy the convenience of one underground parking space and an exclusive locker, along with a spacious 400 sq. ft. common-element terrace perfect for BBQs and outdoor entertaining. Nestled in a highly sought-after area, you'll be just minutes from major highways, a growing array of retail options, grocery stores, places of worship, schools, parks, golf courses, and endless tranquility. Whether you're a first-time homebuyer or an investor seeking a turnkey property, this gem offers incredible potential. Don't let this opportunity pass you by! (id:61476)
42 - 46 Alexis Way
Whitby, Ontario
Modern Comfort Meets Prime Location! Welcome to this stunning 3-bedroom, 3-bathroom condo townhome in one of Whitby's most sought-after communities! Nestled within the boundaries of Whitby's top-rated school Jack Miner PS, this home is perfect for families seeking both convenience and quality education. Step inside to find a bright and open-concept living space designed for modern living. The spacious kitchen boasts sleek finishes, ample storage, and a breakfast bar perfect for morning coffee or entertaining guests. The cozy living and dining area flow seamlessly, leading to a private outdoor space, ideal for summer BBQs or relaxing evenings. Upstairs, the primary suite is a true retreat with a walk-in closet and a semi-ensuite. Two additional generously sized bedrooms offer comfort and versatility, whether for family, guests, or a home office. Located in an ultra-convenient and walkable neighbourhood, you're just steps from parks, shopping, dining, and everyday essentials. Enjoy easy access to highways and transit, making commuting a breeze. This home offers the perfect blend of style, function, and location don't miss out! (id:61476)
46 Jerseyville Way
Whitby, Ontario
Discover this beautifully designed townhouse in Whitby, offering 3 bedrooms and 3 bathrooms designed for comfortable family living. Situated on a family-oriented street, this home boasts the added benefit of no rear neighbours, backing directly onto Julie Payette Public School. The location is exceptional, with shops, restaurants, public transit, and the GO Train station just moments away. Enjoy seamless commuting with quick access to both Highway 401 and Highway 407. Inside, youll find stylish, modern finishes, spacious rooms, and sun-filling windows. This townhouse is the ideal blend of comfort, convenience, and community. Dont miss your chance to make this your new home! (id:61476)
9 Castle Ridge
Brighton, Ontario
Perched on a scenic hilltop, this stunning former show home is a masterpiece both inside and out. Step through the oversized front door and be instantly welcomed by soaring vaulted ceilings and a grand picture window that frames captivating views of the beautifully landscaped backyard and expansive outdoor living space. The bright, open-concept chefs kitchen features elegant finishes, abundant cabinetry, a walk-in pantry, and generous counter space ideal for entertaining family and friends. Thoughtful design continues with a discreet main-floor laundry room and direct access to the double garage. Retreat to the spacious primary suite, complete with a luxurious four-piece ensuite and an oversized walk-in closet, outfitted with custom shelving, racking, and built-in drawers tailored for both style and function. Downstairs, the completely refreshed lower level offers a cozy family room with a re-faced corner fireplace, fresh paint, and plush new carpeting. A third bedroom, an additional three-piece bathroom, and a versatile hobby room provide ample space for guests, creativity, and everyday living. The private backyard is a true gardeners haven, bordered by flourishing perennial gardens and highlighted by a brand-new, custom greenhouse; your perfect oasis for outdoor enjoyment! Don't miss out on this one! (id:61476)




