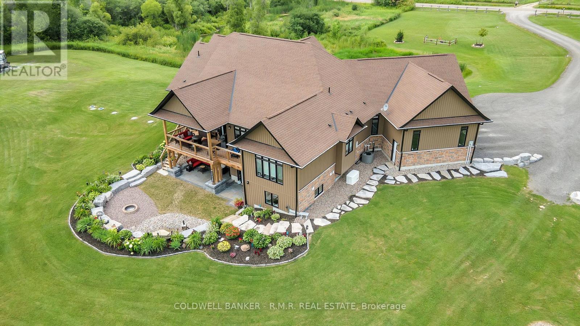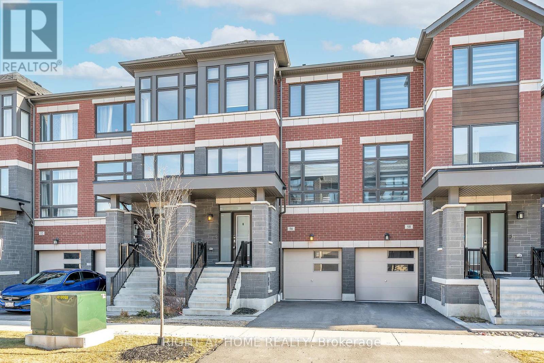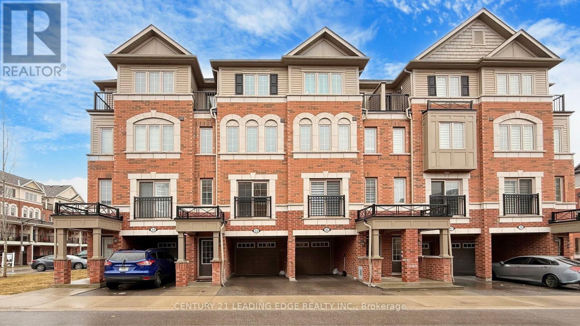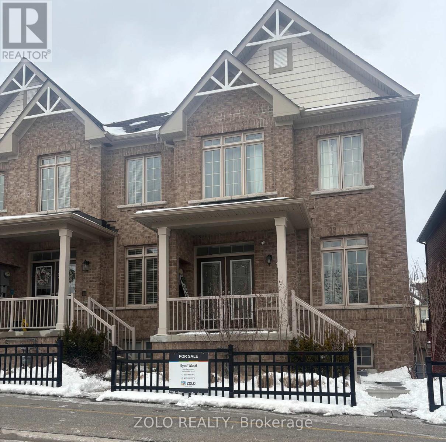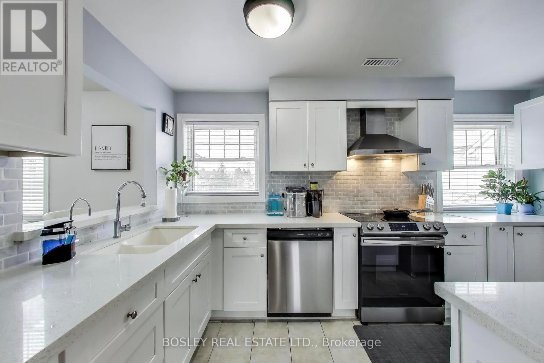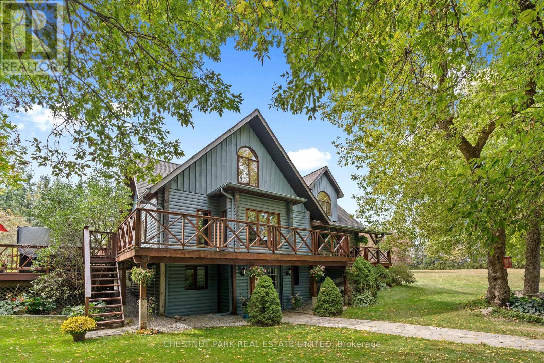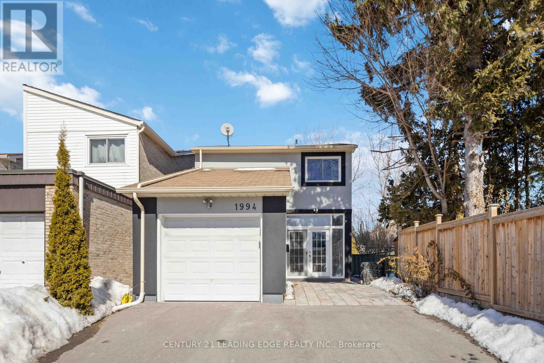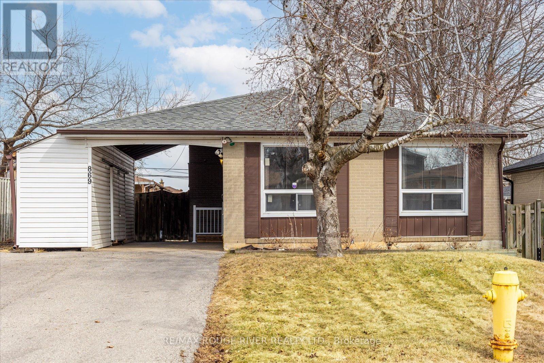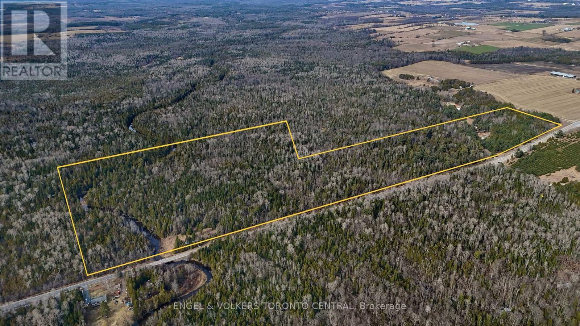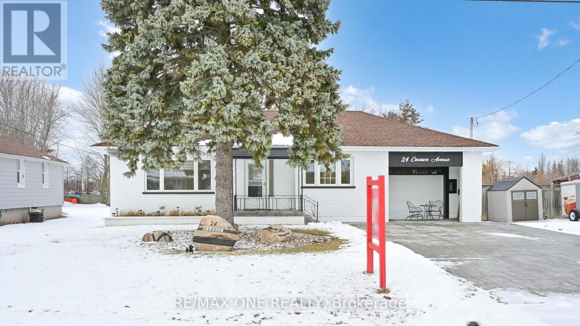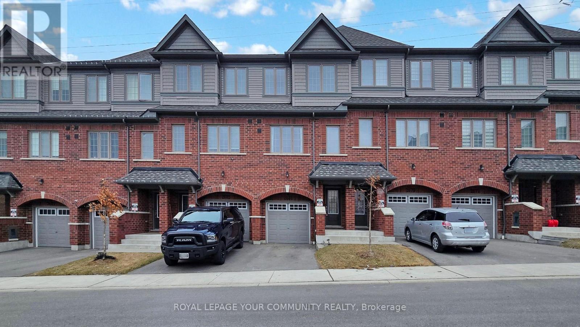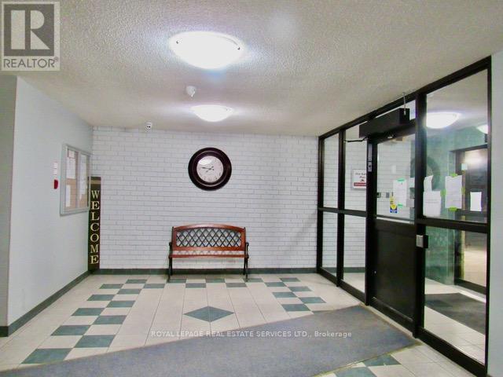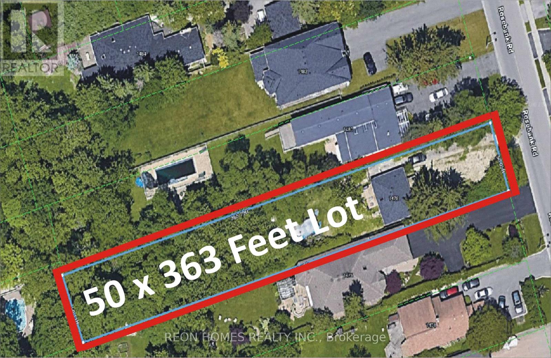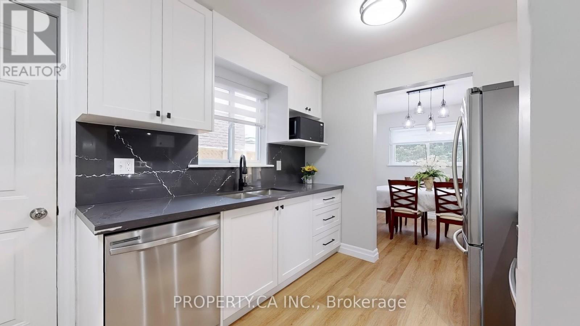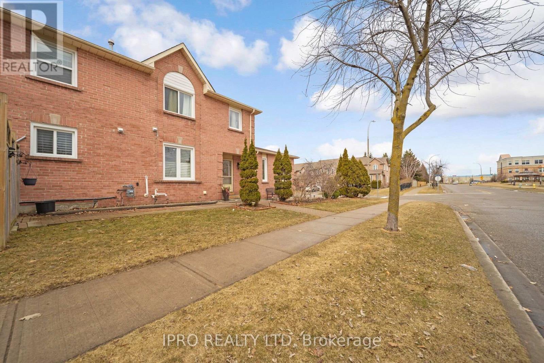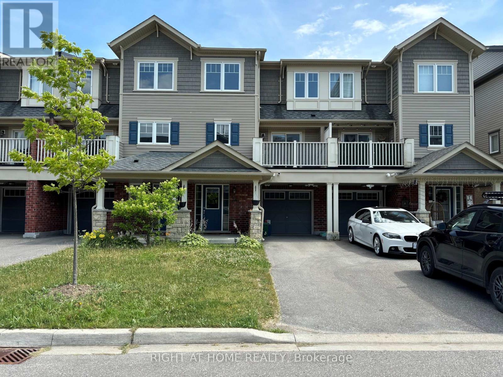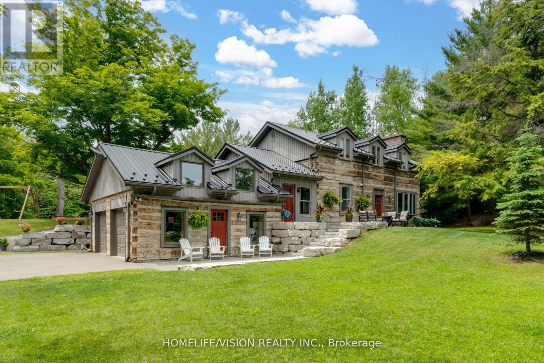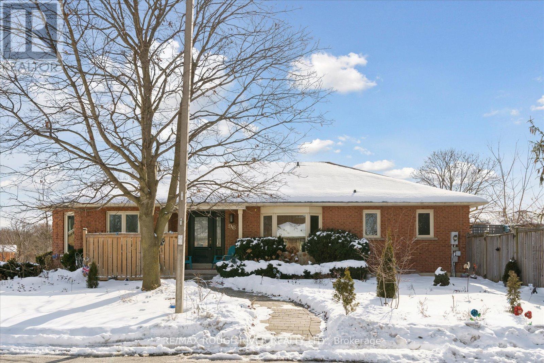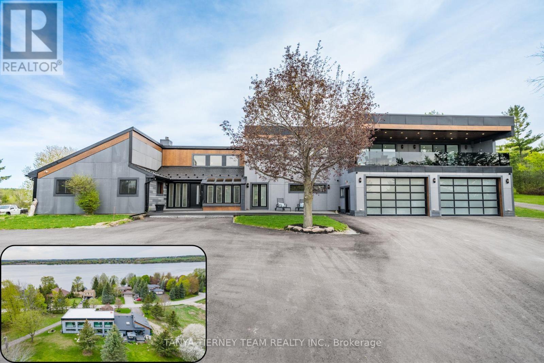201 Lisgar Street
Brighton, Ontario
ATTENTION Builders, Developers and Investors. PERFECT LIVE/WORK TWO (2) ACRE property, 5 minutes away from HWY 401 East. This well maintained levelled land is Zoned Commercial/Residential. Permitted commercial Zoning including Motor vehicle repair shop, Motor vehicle sales establishment, Motor vehicle and recreational vehicle storage compound, Recreational vehicles sales and service establishment, Self storage facility, Personal Service Shop, Art Gallery, Bake Shop, Business or Professional Office, Commercial Fitness Centre, Convenience Retail Store, Medical Clinic, Retail Store,Veterinary Clinic. This is a rare piece of level land where you can build your business and/or home in Brighton, Ontario. Don't miss your chance to own this incredible piece of land with endless potential. (id:61476)
470 Blue Mountain Road
Uxbridge, Ontario
Welcome to an unparalleled oasis of luxury nestled within the picturesque landscape of a professionally manicured 3.87-acre estate, mere steps away from the tranquil Trans Canada Trail. This remarkable retreat, boasting 6 bedrooms, invites you to indulge in the epitome of comfort and sophistication, with 3 bedrooms gracing each level, accompanied by 5 meticulously appointed bathrooms, including 4 that are fully or semi-ensuite. Elevating the art of culinary mastery, the residence features not one, but 2 open-concept gourmet kitchens, meticulously crafted to cater to the most discerning tastes, with one conveniently situated on each floor, ensuring seamless functionality and effortless entertaining. Convenience meets elegance with a three-bay insulated garage, providing effortless access from both levels of the home, while two garden sheds offer ample storage space for outdoor essentials. Further enhancing the estate's allure are dual tank septic system, ensuring optimal efficiency and reliability, alongside a versatile stone pad complete with power & septic hookups, poised to accommodate a future mobile home or additional outdoor amenities, allowing for endless possibilities. Embrace peace of mind security with a robust 400 AMP service and a Generac whole-home propane generator, ensuring uninterrupted comfort and functionality, even in the face of unforeseen circumstances. Additionally, the home is equipped with two sump pumps, an ejector (sewage) pump, and an HRV system, guaranteeing optimal indoor air quality and moisture control. Unwind and entertain in style on the covered patio off the walk-out lower level or envision future relaxation on the reinforced upper deck, thoughtfully designed to accommodate a luxurious hot tub, providing the perfect setting for indulgent moments of tranquility. The expansive loft, offering versatile living space adaptable to your unique needs and preferences, whether as a recreational haven, home office, or a potential in-law suite. (id:61476)
10249 Old Scugog Road
Clarington, Ontario
Residential With C6 Zoning, Formerly an Operational Restaurant with Residential Apartments. 1.46 Acres Of Property. Located In The Town Of Burketon, Just 12 Minutes North Of The 407 Ext. Short Drive To Port Perry, Bowmanville And Oshawa. Paved Drive Way. There is an existing dug well and septic tank. The original foundation still exists on the premises for measuring purposes and to qualify for the Regional Development Charge credit for the demolition of the existing dwelling unit once a building permit is applied for. The credit expires after 5 years from the date of issuance of a demolition permit. The property is Vacant land , You may walk the property (AT YOUR OWN RISK) **EXTRAS** Existing Trailer on the property is included. (id:61476)
56 Douet Lane
Ajax, Ontario
Welcome to 56 Douet Lane! This spacious 4-bedroom, 4-bathroom gem is designed for modern living, featuring soaring 9-foot ceilings on the main floor, and an open-concept layout that offers a sense of freedom and flow. With a larger-than-average size and a more open feel than most townhomes in its class, this home stands out. Large windows throughout flood the home with natural light, creating a bright and inviting atmosphere in every room, enhanced by stylish zebra blinds that allow for the perfect balance of privacy and light control. Balconies on the main floor in the living room and second floor in the primary bedroom. Home comes fully equipped with stainless-steel appliances, practical upper-floor laundry, and the added comfort of an electric fireplace and central A/C for year-round convenience. Step outside from the 4th bedroom to a brand-new interlocked backyard patio space (2024) with simple accent lighting, and enjoy the added privacy of new fencing (2023), creating the perfect space for outdoor relaxation or entertaining. Located in a thriving community, everything you need is right at your doorstep: park just steps away, grocery stores, shopping, public transit, close to Ajax GO station, and quick access to the 401, making this an ideal spot for easy living. Whether you're looking to upgrade your space or start fresh in a new area, this home offers the perfect blend of comfort, style, and convenience. (id:61476)
2304 - 1435 Celebration Drive
Pickering, Ontario
Brand New Never Lived In * Rarely Offered 3 Bedroom 2 Bath Condo * Breathtaking Unobstructed East and South Views of the Lake * Over 1000 Sq. Ft. * Wrap Around Balcony * Close to Pickering GO, Transit, Hwy 401, Grocery, Shopping, Lake, Pickering Town Centre and More. Building Amenities: Outdoor Pool, Yoga Room, Gym, Guest Suite, Pet Spa, Party Room, Media Room, Concierge and more * Free Internet for 5 Years (id:61476)
15-17 Lloyd Street
Oshawa, Ontario
Attention investors !! Prime Investment opportunity !This well maintained legal fourplex offers very strong rental income with all units leased to quality tenants at premium rents (no long term tenants) paying their own utilities, turnkey investment with impressive financials. This positive cash-flowing property features three 3-bedroom units and one 4-bedroom unit, each with separate front and rear entrance, hydro meters, allowing tenants to control their own energy costs and reducing landlord expenses. Situated near transit, shopping, and local amenities, minutes from the 401 and the go station, maximizing rental income. This turnkey 4-plex has great potential and is ready to enhance your portfolio with strong performance in Oshawa's thriving rental market. (id:61476)
77 - 277 Danzatore Path
Oshawa, Ontario
This fabulous 3-bedroom, 3-bathroom townhouse offers a spacious great room, a large eat-in kitchen, and stainless steel appliances, all complemented by a private garage and driveway. Located in a prime area, it's within walking distance of Durham College, close to Costco, major highways, and GOtransit, with schools, school bus routes, and a .retail center just steps away. Perfect for first-time homebuyers or investors. (id:61476)
257 - 33 Foal Path
Oshawa, Ontario
Welcome to this beautifully maintained 4-bedroom, 2.5-bathroom townhouse in the prestigious Windfields community. Freshly painted and move-in ready, this home is perfect for first-time buyers and investors alike. The open-concept living, family, and kitchen area offers a bright and spacious layout, ideal for modern living. Recent upgrades include new stainless steel appliances, a Chamberlain garage door opener, and a Nest Thermostat (3rd Gen), which will be installed before closing. The home is situated in a rapidly growing neighborhood with a newly built public school, just 1.3 km from Durham College and Ontario Tech University. Conveniently located near the 407 and the site of a proposed new mall, this property offers incredible value. (id:61476)
164 Daniels Crescent
Ajax, Ontario
Corner unit detached , spacious house In a family friendly Neighbourhood In Central West Ajax Of Westney Heights with plenty of pot lights.This Home Is Located in a kids friendly area with new Quartz Counter top . Ac/Furnace (2021), Washer dryer (2022) . Tank less water Heater Upgraded Kitchen. Entertainers Will Love The Large Private Backyard And Walk Out To Deck. Close To All Amenities, Schools, Parks, Shopping, Public Transit And Hwy 401. **EXTRAS** All Electrical Light Fixtures, Fridge, Stove, Washer, Dryer, Whatever available in house cane be assumed by buyer except cameras (id:61476)
8 Belmont Court
Whitby, Ontario
Back into to Ravine & Willow Park, Enjoy the outdoor with no neighbors at the back***No Sidewalk *** Well Maintained and Freshly Professional painted, ready move-in *** Large breakfast area Big enough as dining room, It has family room and formal dining room can be extra 2 large bedrooms*** Master has 3 pcs ensuite and walk-in closet. Finished basement with ton space and bedroom*** Great schools such as Saint Paul Catholic School. Minutes to #401 , #412 and #407. (id:61476)
26 Northrop Ave Avenue
Clarington, Ontario
Step into contemporary living with this spacious 4-bedroom, 3-bathroom residence from TreasureHill the Langwell 4 model, Elevation C. Boasting **2295 sqft** with an unfinished basement, the main floor is designed for versatile living, featuring a flexible den that adapts to your lifestyle needs. The heart of the home is the oversized family room, creating a welcoming space for relaxation and entertainment. 4 large bedrooms with spa inspired 5 piece master ensuite with soaker tub and glass shower. (id:61476)
24 Bignell Crescent
Ajax, Ontario
Welcome to This Stunning Detached Home, Nestled in the Highly Sought-after Community of Northeast Ajax. Ideally Located Close to All Shopping, Amenities, and Top-rated Schools, This Home Offers Both Convenience and Luxury. Boasting Over 3,300 Square Feet of Living Space, This Spacious Residence Features Five Generously Sized Bedrooms Each With Its Own Bathroom, Plus Two Additional Bedrooms in the Fully Finished Basement. Lots of Upgrades Such as Hardwood Floors Throughout the Home, Interior and Exterior Pot Lights, as Well as California Shutters, and Open Concept Living Create a Bright and Welcoming Atmosphere. Whether Youre Hosting Family Gatherings or Enjoying Peaceful Evenings, This Home is the Ideal Place to Call Your Own. Its a True Gem for Those Seeking Style, Space, and Functionality. Dont Miss Out on the Opportunity to Own This Exceptional Home in One of Ajaxs Most Desirable Neighborhoods (id:61476)
14 Aldridge Lane
Clarington, Ontario
Beautiful open concept, bright and spacious Semi-detatched 2 storey Townhouse. Spacious main bedroom and living room and walkout from family room onto a large deck. Huge amount spent on Upgrades, Double Car Garage with double driveway. Located in the most desirable area of fast growing Newcatle. Minutes to Hwy 401/115/407. Enjoy farmers market, restaurants, minutes drive or easy walk to the Lake. Enjoy Golf, Marina, Orchards. Peaceful enviornment for peace loving people. Close promixity to elementary and high schools. (id:61476)
1010 Ritson Road N
Oshawa, Ontario
***Builders, Investors, Developers and Contractors*** Here is your perfect opportunity to own a prime piece of land on a generous 110 x 215 Foot Lot, Beautiful Circular Driveway, Spiral Staircase, Great Opportunity To Build/Renovate Your Custom Home, the possibilities and potential here are endless. Located in the North Oshawa Don't miss out on this fantastic opportunity to create your dream home in a vibrant community close to shops, restaurants, parks.This Is A Golden Chance To Expand Your Projects & Portfolio In A Sought-After Location. Property Being Sold "As Is, Where Is" Condition. Any Reasonable Offer Will Be Entertained , Excellent Location , Great Opportunity (id:61476)
E11 - 1665 Nash Road
Clarington, Ontario
Welcome to 1665 Nash Road in enchanting Courtice! This beautifully updated property features 3 spacious bedrooms plus a versatile office on the main floor, perfect for working from home or accommodating guests. The heart of the home, a renovated kitchen, boasts modern appliances and ample space for culinary creativity. Enjoy the tranquility of your highly sought-after private ravine view, providing a serene backdrop for everyday living. A large primary bedroom boasts a walk-in closet and 4-pc ensuite bath. This is a warm, tight-knit community, making it easy to connect with neighbours and enjoy local amenities. Conveniently located near Highway 418, commuting to nearby cities is a breeze, ensuring you stay connected while savouring the peacefulness of suburban life. This beautiful townhome complex combines comfort, modern updates, and an ideal location for families and professionals alike. Don't miss this one! (id:61476)
476 Smith Street
Brighton, Ontario
Situated on one of Brighton's best streets, this serene 1.9 acre property features a 4 bedroom, renovated 1.5 storey home + workshop in addition to Lake Ontario views from the front porch, living room and upper level bedrooms! With no expense spared, you will move into modern finishes, updated mechanics and functional living space throughout. Luxury vinyl plank flooring with upgraded underlay flows throughout, complementing a custom kitchen with quartz countertops and an included, stainless steel appliance package which overlooks the formal dining area. The main floor features an inviting living room with soaring ceilings, transom windows, and an electric fireplace, the convenience of a large mudroom w/ inside entry to the 2-car garage, main-floor laundry, 2pc. powder room and second living room/office or den. Fully rewrapped with expanded foam insulation, the home is efficiently heated by a propane furnace and cooled with a one-year-old central air system. Upstairs, appreciate 4 spacious bedrooms with lush carpeting, extensive closet space and a gorgeous 3pc. bathroom. The unfinished basement offers great potential for additional living space or storage. Outside, the separate insulated shop with heat and water capacity offers endless potential. A great opportunity for those seeking space, comfort, and country living. All of this is located within minutes to shopping, schools, multiple golf courses & Highway 401. 20 minutes to Prince Edward County to the wineries, breweries and millennium trail. One hour to the GTA. (id:61476)
11590 S Side Road 17
Brock, Ontario
Nestled on a peaceful country road just minutes from Uxbridge, this custom log home sits on a private 9-acre lot and is accompanied by a detached three-car garage and a beautiful barn offering a multitude of possibilities. The first stop on the drive in is the 3,900 sq. ft. barn, complete with the most picturesque Dutch doors, the barn has six generously sized hemlock stalls with automatic water and easy-access feeders. Additional barn amenities include an attached single-car garage, a heated tack room, a 2-piece bathroom, laundry facilities, and separate easy access hay storage. The second floor offers a bright, partially finished space, featuring separate entrances, two walkout decks, and endless potential to suit your needs. Continue down the drive to the detached three-car garage and the main home. The log home is a perfect blend of rustic sophistication. The expansive windows offer plenty of natural light, seamlessly blending indoor and outdoor living. Enjoy breathtaking views and wrap-around decks, perfect for entertaining or relaxing in the spa tub tucked into the trees on the south side deck. Inside, the chefs kitchen with a spacious island, a cozy breakfast nook, and an open-concept family room complete with a cozy wood stove. Additional entertaining space features a formal dining and living room and a convenient gas fireplace. On the third floor, you'll find three well-sized bedrooms that exude warmth and character, including a primary suite with double walk-in closets and an ensuite. Outside is a manicured oasis with perennial gardens in every direction. Conveniently located minutes north of Uxbridge and just off Lakeridge Rd - quick, easy access to the 407! (id:61476)
1994 Faylee Crescent
Pickering, Ontario
Beautiful and affordable family home in a safe neighborhood, conveniently close to shopping, grocery stores, fantastic restaurants, and a Cineplex movie theater. Just minutes from Highway 401 and Pickering GO Station. This home features a 1-car garage with 3 additional parking spaces outside, a beautifully landscaped yard with a wooden gazebo, and two newer garden sheds. Inside, enjoy brand-new flooring, pot lights, a newly renovated kitchen with modern appliances, and fresh paint throughout. The basement includes rough-ins for a potential third bathroom and kitchen, offering great future possibilities. Newly completed foam board insulation stucco, along with a recently finished driveway. Additionally, interlocking stonework was completed between the driveway and front door, as well as the pathway leading to the backyard. Conveniently located within walking distance to Pickering Town Centre, a recreation center, and other local amenities. ** This is a linked property.** (id:61476)
869 Grenoble Boulevard
Pickering, Ontario
Offers anytime! Spacious sun-filled 4-level Backsplit with inground pool, separate entrance to basement and 6 car parking! Perfect for first-time buyers, downsizers, seniors, multi-generational families, or investors. Nestled in South Pickering's Bay Ridges by the lake, this home offers the best of convenience and lifestyle. The home is walking distance to Pickering's Beachfront Park & Millennium Square, beach, the marina, the waterfront trail, trendy waterfront shops, restaurants, schools and the GO train as well as quick access to Hwy 401. Updates to this home include 200 amp electrical service, updated windows, patio door and roof shingles. High efficiency furnace and air conditioning installed 2022. Hardwood floors though out most of the home. 3 Generously sized bedrooms. Backyard features an inground pool, patio and garden shed. (id:61476)
574 Zephyr Rd
Uxbridge, Ontario
Welcome to this stunning 77-acre property nestled in a natural wooded setting, offering unparalleled privacy and tranquility. This expansive parcel of land presents a rare opportunity to create your dream retreat or development project. With all necessary building permits readily available, the possibilities are endless. Whether you envision a secluded estate, a nature-inspired resort, or a sustainable community, this property provides the perfect canvas for your vision to come to life. Embrace the beauty of nature and the serenity of seclusion on this remarkable piece of land. (id:61476)
24 Cresser Avenue
Whitby, Ontario
Location, Location, Location! Welcome to Almond Village Country Living in the City, This stunning home offers the best of both worlds: a peaceful, country-like setting with the convenience of city living. Located just 2 minutes from 401 & 412 access, this property features a huge 75' x 269' lot provides ample space for outdoor activities and gardening, It has been fully updated with top-quality renovations throughout the home. 3+2, walk-out to the deck. Finished basement with Separate Entrance income potential, MUST SEE 10++ **EXTRAS** 2 Stainless Steel Fridge, 2 Stainless Steel Stove, Dishwasher, Dryer, Washer, All lighting and window covering (id:61476)
35 - 2681 Magdalen Path
Oshawa, Ontario
BEST VALUE!* Rarely Lived in this Absolutely Gorgeous Townhome in an Unbeatable Community of Windfield Farms* First-Time-Home-Buyers and Investor's Dream Home* Generously Proportioned Layout Offering 4 Bedrooms* 9' Smooth Ceiling on the Liv/Din. and Kitchen Areas* Massive Living Room W/Out to Balcony* Open Concept Kitchen W/Granite Counters and Breakfast Bar* Generous Size Dining Room for Entertaining* Receives Ample Sunlight Throughout the Day, Filling the Living Space and Bedrooms W/Natural Light, Resulting in Potential Energy Savings* Ground Level Family/living Room W/out to Back Yard and Offers Convenient Access to Garage* Extra Storage Area in Garage* Walking Distance to All Amenities* Situated in a Fast Growing Community in Northern Oshawa, Located Near UOIT and Durham College, Brand New Establishment, Steps Away Costco, Restaurants, Coffee Shops and Many More in the Area*. (id:61476)
309 - 936 Glen Street S
Oshawa, Ontario
Spectacular, bright-spacious unit, MOVE IN Ready!! Convenient and quiet location. Pristine, well maintained building. This 2 bedroom unit features a freshly painted interior, a modern canvas ready to add your home decorating touches! Pot lights, smooth ceilings, ceiling fan in living room, updated bathroom vanity and tiles, plenty of generous closet spaces, a beautiful bright kitchen, and updated flooring throughout. Unit includes 1 Surface parking & 1 Locker. Flexible closing, offers accepted anytime. Thanks! (id:61476)
D-17 - 1663 Nash Road
Clarington, Ontario
Stunning 2nd Floor Loft Style 2 Bedroom 2 Full Bath Condo Town Home. Spacious End-Unit Condo Features Large Windows. Large Eat-In Kitchen. Main Floor Bedroom W/Double Door Closet & Full Bathroom. Lots Of Natural Light & Dining Area Has Floor To Ceiling Window, French Exterior Doors & Skylights.The Vaulted Ceiling Opens To A Spacious Loft Master Suite W/Own Full Bath And En-Suite Laundry. Walking Distance To Schools, Bus, Shopping. Minutes To 401. A beautiful, gated community, paved walkways, tennis courts and other amenities.- All repairs and ongoing construction directly contribute in future home value appreciation. (id:61476)
1478 Rosebank Road S
Pickering, Ontario
This Is Your Chance To Build The Dream Home & Backyard Oasis You've Always Wanted! Rare 50 ' X363' Lot Located On Rosebank Rd; One Of Pickering's Most Prestigious Streets Surrounded By Million Dollar Homes. Suited For Renovators. Modern Kitchen; Open Concept Living/Dining; Property is Tenanted, Need 24 Hrs Notice for All Showings. Skylight, Pot Lights, Wood Floors. Mins To Groceries/Plazas/Parks/Schools/Rouge Valley/Lake Ontario/Frenchman's Bay/Toronto/401/407. Live In The Heart Of The City & Enjoy A Backyard Sanctuary! (id:61476)
133 Swindells Street
Clarington, Ontario
Welcome to this immaculate 2-storey home over 3000 sq ft of beautifully designed living space. Featuring an all-brick and stone exterior, this spacious home offers the perfect blend of comfort and style, ideal for growing families. Step inside to discover a bright, open-concept layout with 9 ft ceilings on the main floor, creating an airy, inviting atmosphere throughout. The eat-in kitchen is a chefs dream, equipped with sleek stainless steel appliances, a breakfast bar, and a walkout to the deck perfect for entertaining or enjoying a quiet meal outdoors. The adjacent family room provides ample space for relaxation with a cozy gas fireplace, while large windows allow natural light to flood the home. The second floor features a luxurious primary suite complete with a 5-piece ensuite, offering a spa-like experience. Two additional generously sized bedrooms share a 4-piece bathroom, providing comfort and convenience for family members or guests. A fully finished basement adds even more value to this home, with a separate entrance, full kitchen, 2 bedrooms, and a full bathroom ideal for multi-generational living, guests, or expanding families. Additional highlights include a 2-car garage, plenty of storage, and modern finishes throughout. The property is situated in a highly sought-after, family-friendly neighbourhood with a school, park, and splash pad just across the street. With easy access to major highways (401 & 407), transit, shopping, and schools, this home offers both convenience and luxury. Don't miss your opportunity to own this exceptional property schedule a showing today! (id:61476)
1556 Jaywin Circle
Pickering, Ontario
Welcome to 1556 Jaywin Circle, a move in ready beautifully upgraded home offering modern finishes, premium appliances, and a fully finished basement, perfect for families and entertainers alike. The main floor features brand-new vinyl flooring, fresh paint, and a stunning newly renovated kitchen with quartz countertops, a matching backsplash, Samsung stainless steel appliances, and stylish new zebra blinds. The dining room boasts a brand-new light fixture, while the powder room has been updated with a new toilet. Upstairs, you'll find four spacious bedrooms and a 4-piece bathroom. The fully finished basement is a fantastic bonus space, complete with laminate flooring, pot lights, a three-piece washroom, a built in Murphy bed with a never-used mattress, a wall mounted TV, couch, a bar hook-up, and a freezer in the laundry room. Additional features include an NVR security system with four cameras, a high-efficiency owned furnace, a rented hot water tank, Samsung washer and dryer, a wall-mounted TV in the family room, a new front storm door, and a side door entrance to the garage. Outside, enjoy the convenience of a large backyard with garden shed for extra storage. This move-in-ready home is packed with high-end finishes and thoughtful upgrades, making it a rare find. Don't miss your chance to own this incredible property! ** This is a linked property.** (id:61476)
91 Galea Drive
Ajax, Ontario
Welcome To This Stunning Detached Home Featuring A Double-Car Garage And A Finished Basement With A Separate Entrance. This Bright And Spacious Home Boasts A Unique In-Between Family Room With Soaring Ceilings And A Large Window, Complemented By California Shutters And Crown Moulding Throughout The Whole House. Elegant Interior And Exterior Pot Lights, An Oak Staircase With Iron Pickets, And Upgraded Light Fixtures Add To The Home's Charm. The Main Floor Office Is Perfect For Working From Home, While The Open-Concept Layout Flows Seamlessly Into The Upgraded Kitchen, Featuring Quartz Countertops, A Breakfast Bar, Upgraded Cabinets, And A Stylish Backsplash. The Living Room Showcases A Stone-Wall Fireplace And A Large Window, Creating A Warm And Inviting Space. The Breakfast Area Offers A Walkout To A Spacious Composite Deck (2022) With Built-In Lighting And A Natural Gas BBQ LinePerfect For Entertaining. The Primary Bedroom Is A Luxurious Retreat With A 4-Piece Ensuite And A Walk-In Closet With Built-Ins.The Finished Basement With A Separate Entrance Includes A Kitchen, A 3-Piece Bathroom, And A Bachelor Apartment. Additional Highlights Include Garage Access From Inside The House, A Newer Insulated Garage Door, And A Partially Interlocked Driveway. Recent Upgrades Include A Furnace And Heat Pump (2024). Located On A Quiet Street, This Home Is Just Steps From Schools, Public Transit, Shopping, Restaurants, A Cineplex, And Parks, With Easy Access To Hwy 401/412/407, Recreation Centers, Ajax Casino, And More! Dont Miss This Incredible Opportunity! **EXTRAS** S/S Fridge, S/S Stove, S/S Range Hood With Microwave, S/S Dishwasher, 2 Washers, 2 Dryers, Bsmt Appliances: S/S Fridge, S/S Stove, & S/S Range Hood With Microwave. All Light Fixtures, Window Coverings, Central AC, Central Vac, Gazebo, Shed, Garage Door Opener With Remotes & Shed. Hot Water Tank Is Rental. (id:61476)
562 Simcoe Street S
Oshawa, Ontario
The 1371 sq ft. dwelling was built in 1900 and has been divided into a commercial rental unit & (a one bedroom separate entrance apartment. Currently rented for $1475 all incl.) AAA Tenant. 200 amp. Accessory apartment completely separate from store front. 2 pc main floor. 3 pc Upper. 440 sq. ft. separate workshop with own entrance. Heated & powered. Wrap around driveway. **EXTRA Complies with the City of Oshawa.** (id:61476)
101 Timber Mill Avenue
Whitby, Ontario
This beautifully maintained townhome sits on a generous corner lot, offering exceptional space and comfort. The updated eat-in kitchen features a walkout with built-in blinds, leading to a 20x20 interlock patio and a fully fenced backyardperfect for entertaining! The main floor boasts a separate dining room, a bright living room, and a spacious family room. Upstairs, the primary bedroom features a 4-piece ensuite and a walk-in closet, while the second bedroom also offers a walk-in closet. The third bedroom includes an oversized closet, providing ample storage. Adding to the home's appeal is a fully finished basement with a spacious bedroom and a full bathroom, perfect for guests or additional living space. Interlock walkways enhance the home's charming curb appeal. A fantastic opportunity in a sought-after neighborhooddont miss out! (id:61476)
24 Nearco Crescent
Oshawa, Ontario
Modern 3-Storey Townhouse In Desirable North Oshawa. Built-in Single Car Garage With Direct Access Into Foyer, Long Driveway without sidewalk Can park 2 more cars. 2nd Floor Living & Dining Room W/O To Private Balcony. Pantry in Kitchen Area for plenty of storage. Ensuite Laundry. Energy Star Home. Minutes To Durham College/Uoit, 407, Shopping And Amenities, walking Distant to New Costco. (id:61476)
824 Crowells Street
Oshawa, Ontario
An Absolute Pleasure, and Meticulously Maintained ,and UpgradedThroughout.in Excellent North Oshawa Neighborhood Walk To Park, Schools, Transit & Shopping. Open Concept Living/Dining &Cozy Family Room W/Gas Fireplace. Kitchen Is Spacious With Sun Filled Breakfast Area. Legal basement apartment 2024 .Curved Oak Staircase, Interlock Driveway 2024 , $10,000.Furnace and Central Air January 2025 $12,000.Front porch cast and tile March 2025 $3000Entrance from garage to home $3000 April 2025 to be completed Main Floor Laundry/Mudroom (id:61476)
843 Sanok Drive
Pickering, Ontario
Welcome to this stunning 4+1 bedroom backsplit, nestled in the highly sought-after, family-friendly West Shore neighbourhood. Updated with modern finishes, this home offers space, style, and functionality. The open living and dining area has a large bay window (2019) that fills the space with natural light. Luxury vinyl flooring throughout the main floor offers durability & elegance (hardwood underneath), patio doors off the dining area open to a beautiful outdoor living space. The kitchen, fully renovated in 2022, boasts quartz countertops, s/s appliances, custom soft-close cabinetry, and a motion-activated faucet. Designed for both style and convenience, it features pot lights, a breakfast nook and a built-in coffee bar to complete the space. The second floor offers four spacious bedrooms. The primary suite has a custom-built closet and a three-piece ensuite with a sleek glass shower. 2 additional principal bedrooms also feature custom-built closets, adding extra storage and organization. 2 skylights, bring in more natural light & metal roof under warranty. A fully finished basement expands the living space w/ gas fireplace, a large recreational room, an additional bedroom, a bathroom, and a laundry room. Two bonus crawl spaces offer endless possibilities, whether used for extra storage, a kids' hideaway, or a creative retreat. Outside, the large fully fenced backyard is a true oasis with a deck, a covered patio with UV protection, and lush landscaping filled with mature trees and vibrant flowers, a gardener's delight. Parking is effortless with an enclosed carport and a four-car driveway accommodating up to five vehicles. With no sidewalks to shovel, winter maintenance is a breeze. Perfectly located just minutes from the lake, marina, Frenchman's Bay, & Petticoat Creek Conservation Area. This home offers easy access to Highway 401, the Go station, biking trails shopping and more. Excellent elementary schools, including French Immersion option & high schools. (id:61476)
16 Queen Street
Ajax, Ontario
Fully Renovated And A Cozy Home For First Time Buyers And Investors. This Completely Renovated Two Bedroom Bungalow Is Fully Renovated, Bright And Has An Open Concept. All Renovations Done In Oct 2023. Conveniently Located In South Ajax, Close To Shopping Areas, Hospital, Schools, Banks, 401 And Driving Distance To Waterfront. (id:61476)
167 Darren Avenue
Whitby, Ontario
Move in ready Detached House Situated in the heart of Whitby, top ranked school (Fallingbrook PS) in Durham , Walking distance to Darren park, grocery and the other amenities; This Spectacular Ravine Lot Property Offers approximately 3400 Sqft Of Luxury Living With High Quality Finishes Throughout And Has Been Extremely Well Maintained. Premium117 Ft Deep Ravine Lot . Brand new tiles in the kitchen, Newer hardwood floor and stairs , newer upgraded kitchen, new paints all through, Finished Walk out Basement with a comfortable living space, separate laundry, immediate rental income up to $$2K; Newer roof in 2022, professional interlocking front and backyard patio, new fence and gate in 2024; Mins To 401 & 407; (id:61476)
57 Beer Crescent
Ajax, Ontario
Very Well Maintained, Bright and Beautiful Townhouse with Finished Basement. Lots of Natural Light. Located in One of the Best Neighbourhoods in Ajax. Hardwood on Main Floor. Modern Kitchen with Quartz Countertop, Backsplash and Breakfast Area. Dining Room Overlooking Living Room. 2nd Floor Features 3 Spacious Bedrooms and 2 Full Washrooms. Primary Bedroom with Ensuite Washroom and Walk In Closet. Other 2 Good Size Bedrooms and 4 Pc Washroom. Finished Basement with Large Rec Room can be Used For Entertainment or Storage. Good Sized Backyard. Entry from Garage into the House. Just 5 minutes to 401, Ajax GO and Beach. Close to Schools, Park and Shopping. (id:61476)
B-11 - 1653 Nash Road
Clarington, Ontario
Beautiful 3Bed 3Bath 1,660 sq. ft. 2-storey condo in Parkwood Village, Courtice! This beautifully upgraded home features an open-concept living and dining area with a charming two-sided fireplace, upgraded laminate flooring (2018), and a renovated kitchen with white cabinetry, quartz countertops, and a large sink. French doors lead to a stunning solarium with skylights and wall-to-wall windows, creating a bright and inviting space. The spacious primary bedroom boasts a Juliette balcony, walk-in closet, and a 4-piece ensuite with a soaker tub and walk-in shower. Two additional bedrooms offer southern exposures and large closets, complemented by a third full bath and upper-level laundry with an updated washer and dryer. Enjoy a low-maintenance lifestyle with all water consumption, exterior maintenance, snow clearing, salting, and year-round garden care included. Residents also have access to tennis and pickleball courts, two car wash bays, and a private storage locker just steps from the unit. The party room is available to all owners at no charge. Conveniently located within walking distance to grocery stores, restaurants, the Courtice Community Centre, and top-rated schools, with easy access to Highways 418, 407, 401, and Oshawa GO. Don't miss this incredible opportunity schedule your viewing today! (id:61476)
24 The Pines Lane S
Brock, Ontario
Spectacular Hewn Log Home with 3+1 bedrooms and 4 bathrooms on 2.27 acres on coveted street! This serene, expertly landscaped property boasts a fully fenced lot surrounded by mature growth trees for the utmost privacy. Entertainers dream backyard oasis with in-ground saltwater pool, hot tub and multiples patios! Meticulously renovated with modern upgrades inside and out, no expense has been spared! Enjoy the spacious kitchen with quartz countertops and large reclaimed walnut island complimented by newer appliances, living room with soaring cathedral ceilings and stone wood burning fireplace, large office, dining room with beautiful backyard views and walkout to back deck, engineered hardwood throughout the main floor. The principal bedroom boasts a vaulted ceiling and ensuite with heated floors. Upstairs bedrooms have ample storage! Bright and cheery finished basement with walkout and gorgeous views of the backyard and pool, powder room, bedroom, and ample storage with luxury vinyl plank floor throughout. Exuding character with approx. 120 year old beams and brick feature wall. Spacious two car garage and large private laneway! Hardwired security cameras and industrial LED floodlights. Plenty of outdoor storage with two mennonite built sheds with steel roofs and a coverall. Backup generator that runs entire house. Some windows and doors replaced in 2024. Amazing property to live at and play on! Don't miss it! Upgrades include: Roof and Pool Heater (2017), Upstairs Laminate Floor (2018), Composite Deck (2019), Front Walkway (2020), Kitchen and Landscaping (2021), Engineered Hardwood on Main Floor, Fencing, Basement Luxury Vinyl Plank, Pool Liner, Hot Tub (2022), Master ensuite and upstairs bathroom, Pool Surround, Laundry Room, Stair treads restained, spindles replaced and banister replaced (2023), Water Filtration System, Main Floor Bathroom (2024). (id:61476)
18 Gateway Court
Whitby, Ontario
Beautiful 3 Bedroom Townhouse Available For Sale In Most Desirable Location and Family Oriented neighborhood. Near very good ranked Sinclair Secondary School as well as good elementary school. Perfect Home For 1st Time Home Buyers and investors. Open Concept Main Floor Convenient Main Fl. Laundry W/Garage Accesss.Large Mstr. Bedrm W/4 Pce. Ensuite. Newly Fin. Bsmt W/ Family Rm.M 2 Pce.Bath, Cold Cellar & Lots Storage. Relax On The Deck W/Fenced Backyard. Easy Access To Hwy 407/401, Newly upgraded Window in 2024 with highest level of energy efficiency. (id:61476)
2030 Ritson Road N
Oshawa, Ontario
Attention investors and builders! This 0.593 Acre property, is located in the quiet, mature neighbourhood in North Oshawa and has the potential for land severance (See Land Severance Concept Plan by D.G. BIDDLE & ASSOCIATES Ltd., Consulting Engineers & Planners attached to listing) into 3-4 separate lots. With a current total lot dimensions of 166.75 feet by 150 feet, this lot has the potential to support multiple homes and properties. The property boasts two connections for water and sanitary services off of Maine St., simplifying the development process. Zoned as Residential R1-A, it currently houses a detached VACANT bungalow with three bedrooms and one bathroom, an unfinished full-sized basement, a small shed for storage and a long driveway for extra parking. The potential here is substantial subdivide and build-- ideal for builders looking for their next project. Home is available to showings! **EXTRAS** DO NOT WALK PROPERTY WITHOUT AN APPT. (id:61476)
182 Waverly Street S
Oshawa, Ontario
Nestled in the highly sought-after Vanier neighborhood, this charming semi-detached home offers the perfect blend of comfort convenience. Spanning 1,250 sq ft, this inviting 3-bedroom, 2-bathroom residence features spacious rooms filled with natural light numerous upgrades. The main floor showcases a large living room with a brand new picture window, complemented by modern vinyl flooring, while original hardwood floors lie beneath, ready to be revealed. The well-appointed kitchen provides direct access to an oversized backyard, perfect for outdoor entertaining relaxation. Step outside to discover your own private oasis, complete with two charming gazebos, a soothing hot tub, and three practical sheds for ample storage. Nestled in the highly sought-after Vanier neighborhood, this charming semi-detached home offers the perfect blend of comfort and convenience. Ideally located near the Oshawa Centre, Trent Univ, Durham College. (id:61476)
96 Wyndfield Crescent
Whitby, Ontario
Fantastic opportunity to own a detached, corner lot, bungalow in the family-friendly Pringle Creek neighborhood. This all-brick, 1,272 sq. ft. home with a double-car garage offers over 2,500 sq. ft. of finished living space. Featuring 3+1 bedrooms and 3 baths, it boasts a large eat-in kitchen that overlooks the backyard. The professionally finished basement includes a spacious rec room with pot lights, gas fireplace, 4th bedroom, an office/gym, 3-piece bath, finished laundry room, cold cellar, sound-insulated ceilings and high-quality laminate flooring. This versatile space can easily be converted into an apartment, perfect for multi-generational living. Enjoy the privacy of a beautifully landscaped backyard with artificial grass. Close to parks and schools. (id:61476)
115 Elizabeth Street
Oshawa, Ontario
Welcome To This Distinguished Executive Custom Home, Perfectly Situated On An Expansive 70 X 180 Ft Lot In The Coveted Mclaughlin Area Of Oshawa. Nestled Among Other Prestigious Properties On A Sought-After Street, This Residence Offers An Unparalleled Blend Of Luxury, Comfort, And Functionality. The Impressive Triple Car Garage, Complete With A Lift For A Fourth Vehicle, Is Complemented By A Nine-Car Driveway Ideal For Both Car Enthusiasts And Those Who Love To Entertain. Inside, Over 4,000 Sq. Ft. Of Meticulously Crafted Living Space Awaits, Featuring A Completely Renovated Kitchen (2022) With Custom Cabinetry And Premium Finishes, Bioengineered Hardwood Floors (2022), And Zebra Blinds (2024). Outside, The Private Oasis Truly Shines. The Sprawling Lot Offers Endless Possibilities For Outdoor Living And Entertaining, Featuring A Saltwater Pool, Hot Tub, And Lush Cedars Lining The Perimeter For Added Privacy. A Gas Line Makes Outdoor Cooking Effortless, While Two Hydro-Connected Sheds Provide Both Convenience And Functionality. Whether Hosting Summer Gatherings Or Enjoying Quiet Evenings Under The Stars, This Backyard Delivers The Perfect Blend Of Space And Serenity.This Five Bedroom, Five Bathroom Masterpiece Includes A Convenient Laundry Chute From The Upper Level To The Main Floor Laundry, Adding A Touch Of Everyday Luxury. The Finished Basement Expands The Living Space Further, Offering An Additional Bedroom, A Versatile Workshop Or Office, And An Open-Concept Recreation Area Perfect For A Home Gym And Media Room. Exuding Quality And Attention To Detail At Every Turn, This Exceptional Property Offers The Perfect Blend Of Style, Space, And Modern Convenience - An Absolute Must-See! (id:61476)
345 Olive Avenue
Oshawa, Ontario
Welcome to this beautiful recently renovated 3+1 bedroom house with plenty of living space. This move-in ready detached bungalow features pot lights in living room and basement, vinyl flooring throughout the main & basement. Upgraded kitchen with new quartz countertops and stainless appl. This home is the perfect opportunity for first-time buyers looking for a stylish, low-maintenance property in a great location! Just minutes to Hwy 401, Go station, Costco and all amenities. **EXTRAS** Renovated basement in 2023. Water proofing is done with 10 years warranty. LVP Floors 2024, Quartz countertops 2024, Pot Lights 2024, interior walls & exterior fence and deck paint 2024. (id:61476)
1356 Kenmark Avenue
Oshawa, Ontario
Discover the perfect blend of luxury and functionality in this stunning modern home. This spacious 3 bedroom home, offers 1831 square feet of above-grade living space PLUS legal 2-bedroom basement apartment. Whether you're looking for additional income potential or extra space for family, the legal basement offers endless possibilities. This property shines with its versatile layout. The main floor boasts a bright and airy open-concept design. Generous living/dining area, perfect for entertaining, while the family-sized kitchen offers ample counter space and storage, making meal prep a breeze. Upstairs, you'll find three spacious bedrooms, including a primary suite with plenty of closet space. The separate entrance leads to a fully finished basement apartment featuring two bedrooms, a modern kitchen, a cozy living area and bathroom. Outside, enjoy a private backyard perfect for summer barbeques, kids' play or simply relaxing. Located in a sought-after neighbourhood of North Oshawa, this home is within walking distance to top-rated schools, parks, and shopping. This home offers the perfect mix of convenience and comfort. Don't miss out on this rare opportunity! **EXTRAS: There will be vacant possession; $1800 plus 40% utilities for the 2 bedroom unit; Metal Roof- 4 years (id:61476)
446 - 15 Filly Path
Oshawa, Ontario
Welcome to 15 Filly Path - This beautifully maintained end-unit townhome offers the perfect blend of space, style, and convenience. Step inside to an inviting open-concept layout filled with natural light, featuring a modern kitchen with quartz countertops, stainless steel appliances, an under mount sink, and upgraded cabinetry. The spacious living and dining areas provide a warm and welcoming atmosphere, perfect for entertaining or relaxing. Upstairs, enjoy 4 perfectly sized bedrooms for extra guests, family, or a home office. Enjoy seamless indoor-outdoor living with a private backyard, direct garage access, and a balcony ideal for morning coffee or summer barbecues. The ground level offers additional convenience with direct access to the yard and garage. Located in a highly sought-after area, you're just minutes from Highway 407, Ontario Tech University, Durham College, public transit, and a wealth of amenities, including shopping, restaurants, the new Costco, banks, and top-rated schools. A perfect family home or turnkey investment, move in and enjoy! (id:61476)
567 Fralicks Beach Road
Scugog, Ontario
Completely reno'd, custom built home with oversized 1,620 sq ft six car garage, nestled in the waterfront community of Fralicks Beach Rd. Best of Both worlds with Lake Access across the street and Lake Scugog views! No detail has been overlooked from the incredible open concept flr plan. Impressive steel beam staircases w/floating stairs, 4 custom fireplaces, custom doors. Gourmet kitchen, featuring vaulted ceiling, gorgeous soapstone counters/backsplash, massive island w/breakfast bar, under cabinet & in drawer lighting, pot filler, garburator, instant hot water tap, 48-inch Jenn Air 6 burner gas stove w/grill & heat lamp, convection oven/micro, Kitchen Aid food warmer & full size side by side fridge! Elegant dining area w/soaring ceilings. Designed w/entertaining in mind with the amazing rec room complete w/wet bar, quartz counters, built-in speakers, custom doors, 3rd bdrm w/walk-in closet! Main floor primary retreat with walk-in closet, walk-out to deck & a spa like ensuite w/heated floors, rain shower head w/linear drain, skylight, oversized soaker tub & TV for ultimate relaxation. The 5pc bath is equally indulgent with in-shower back jets, heated quartz bench, rain shower head & linear drain, quartz sinks, bioethanol fireplace, oversized soaker tub & ample storage space. The upper level is a true oasis complete w/custom steel beam, 6ft wide floating staircase, enjoy the heated 4x2 porcelain tile floors, wall to wall windows & over-sized 39 x 10.66 ft balcony w/panoramic lake views, smoked glass railing & wired for outdoor TV, 2pc bath, fireplace, in-wall speakers, In-ceiling heat/AC pump, boat bar, access to the roof by steel circular stairs/ladder. offering potential for add'l bedroom space. Quality materials & workmanship is evident throughout this spectacular property situated on a wooded, private 98 x 241 ft premium lot. Three lakefront access points with one directly across the street. Click Virtual link for video walk-thru. (id:61476)
47 Rushworth Drive
Ajax, Ontario
Stunning 4-Bedroom, 4-Bathroom Home with Finished Basement in Northeast Ajax!Welcome to this beautiful family home nestled in a sought-after neighborhood! Featuring a spacious open-concept layout, this home boasts: Grand Foyer with high ceilings Laminate flooring throughout the living, dining, and second floor Oak staircase & modern pot lights on the main floor and basement Bright & airy living/dining area perfect for entertaining Updated kitchen with stainless steel appliances, quartz countertops & stylish backsplash Breakfast area with walkout to a large covered deckThe primary bedroom is a retreat with a 4-piece ensuite, quartz counters, soaker tub, stand-alone shower & a walk-in closet. The additional bedrooms are generously sized, perfect for the whole family. Enjoy extra living space in the finished basement with a spacious rec room & 3-piece bathroom. Other highlights include direct garage access, main floor laundry, upgraded light fixtures, and more! Prime Location: Minutes to Hwy 401 & 412, recreation centers, restaurants, shopping (Costco), public transit, schools, parks, golf courses & more!A must-see home. don't miss this opportunity! (id:61476)



