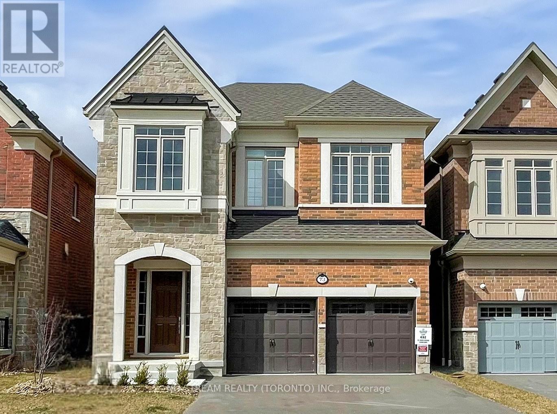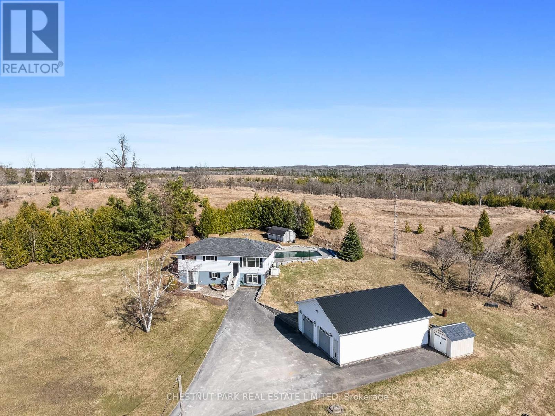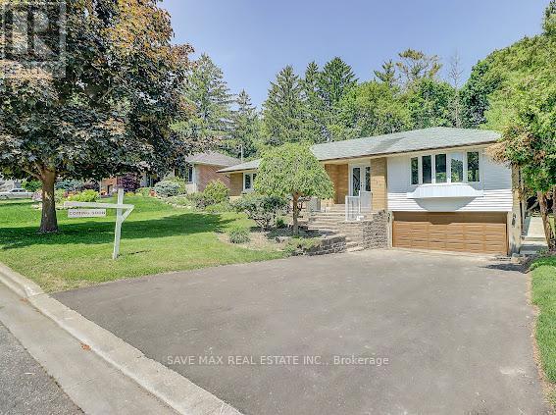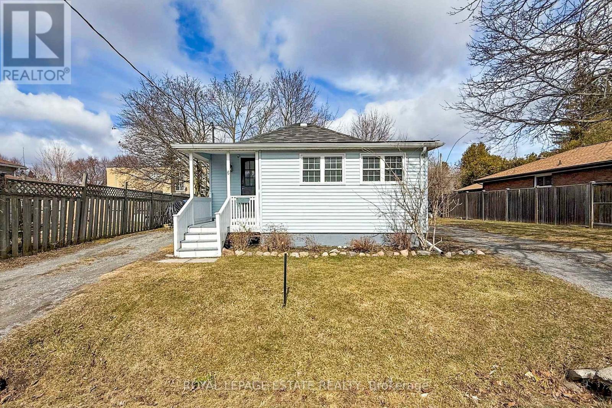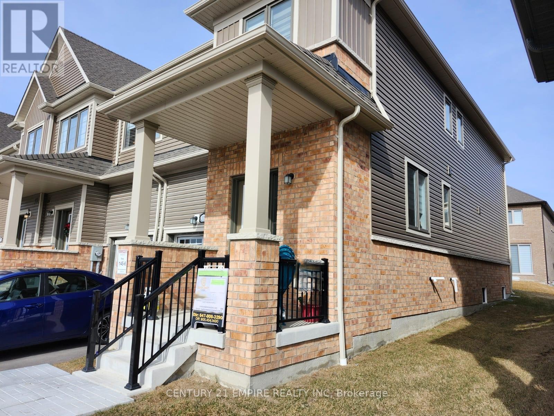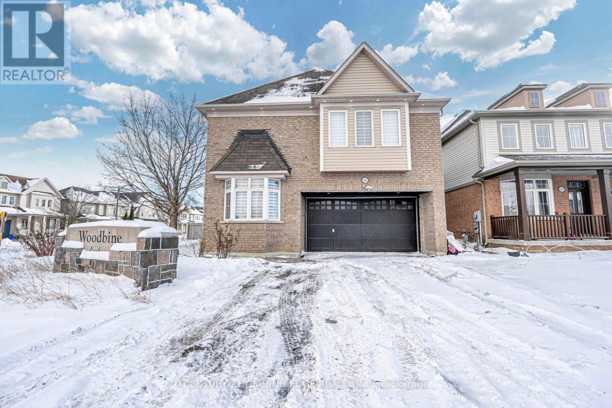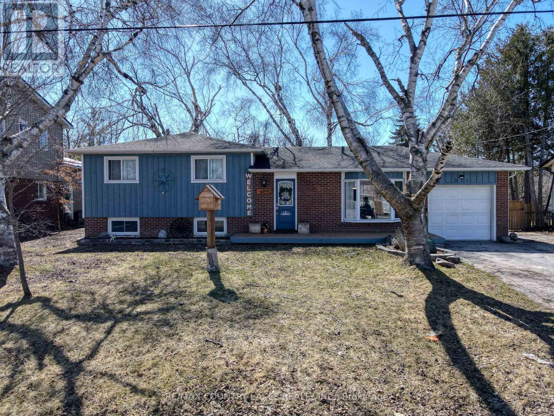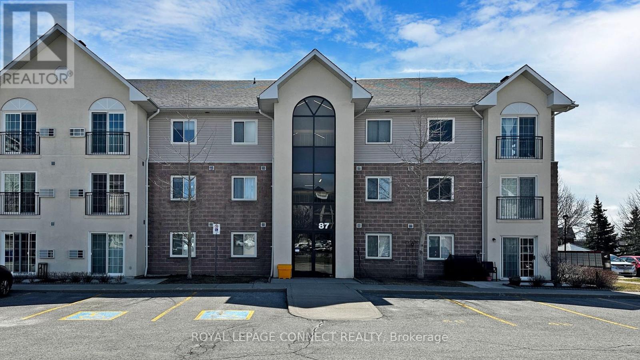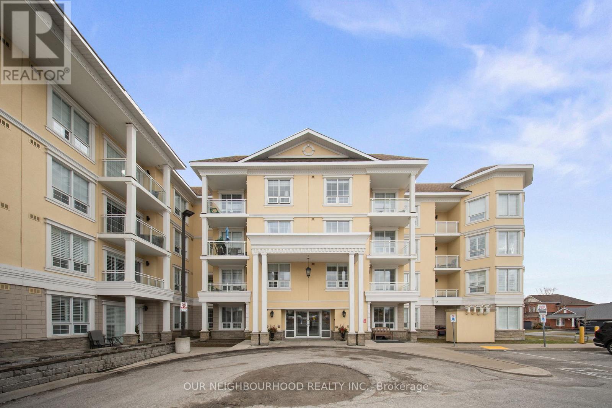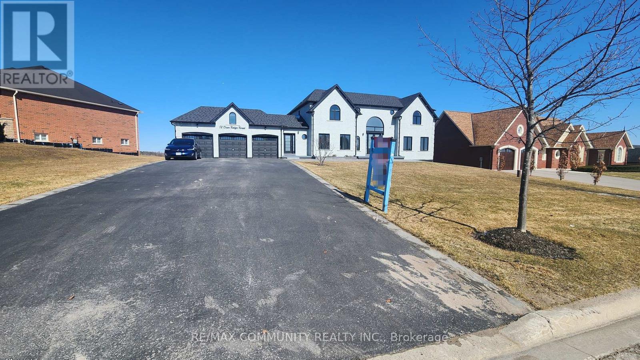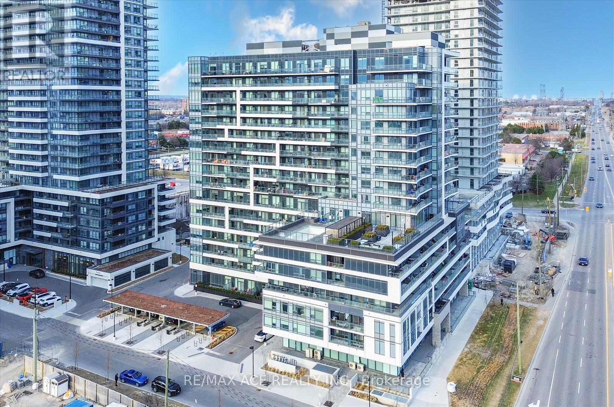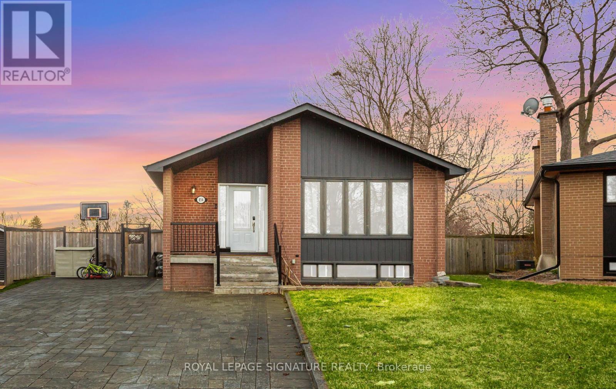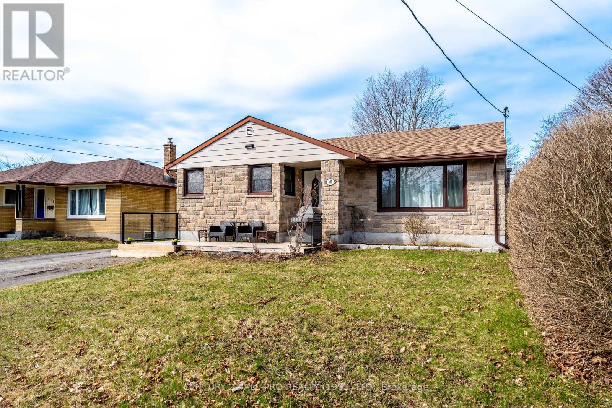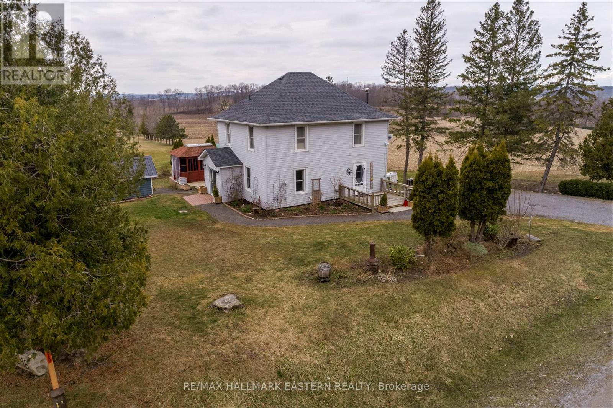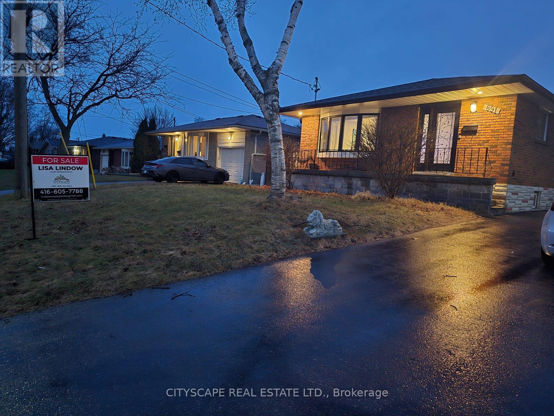30 Gillivary Drive
Whitby, Ontario
A True Showstopper!! This Stunning, 3 Years Old, 4-Bedroom, 3-Bathroom, 2223 Sq Feet Home Is Perfectly Situated In The Highly Desirable And Family-Friendly Williamsburg Neighborhood. Built by Heathwood Homes. Discover An Unparalleled Living Experience In The Heart Of Whitby-Country Lane. From The Welcoming Front Porch, Step Into A Spacious Foyer That Leads Dining Room. The Modern Kitchen, Complete With A Breakfast Bar, Seamlessly Transitions Into A Stylish Dining Room Ideal For Enjoying A Coffee Or Sharing A Meal. Boasting 9ft Ceiling Main Floor And With Tray Ceiling 9ft In Master Bedroom. Tons of Upgrades Includes: Upgraded 200 AMP Electrical Wiring, Upgraded Gas Line, Upgraded Gas Fireplace, Upgraded Oak Stairs, Upgraded Kitchen With Beautiful Quartz, Backsplash, Cabinets, And Upgraded Kitchen Appliances. Close To Top Rated Schools, Conservation Areas And Parks, Mall, Restaurants, Grocery Stores And Easy Access To The Huge Selection Of Shopping On Taunton Road, Hwy 412, 401, 407. S/S Fridge, Stove, Dishwasher, Washer & Dryer, All Electric Light Fixtures. (id:61476)
601 - 1525 Kingston Road
Pickering, Ontario
LOCATION LOCATION LOCATION. Must See!!! A rare CORNER UNIT Townhome which is still under Tarion warranty. Incredible 9Ft Ceiling Almost Brand New 2 Storey unit is designed to provide you with a sanctuary of comfort and style. Galley style kitchen, walk through to a separate dining area, bright and spacious living room with a walk-out to the balcony. Primary bedroom features with 4 piece ensuite. Ensuite laundry room with storage w/1 Garage Parking. Built by Award Winning Builder, Daniels. Open Concept w/ tiles in Kitchen & Laminate Floor Throughout Living Room ,Walk out To Patio, Modern Design Kitchen with a kitchen island, Spacious Terrace,Stainless Steel Appliances . Within 5-6 minutes drive from Pickering GO Station, Hwy 401,Pickering Town Centre, Grocery, Medical Care, Dining, Recreation Centre, Transit at doorstep,Parks & Schools. Maintenance fee also include water bill. (id:61476)
466 Fralicks Beach Road
Scugog, Ontario
Great opportunity waterfront property with some TLC you could make this rarely available raised 2+1 bungalow youre amazing beautiful waterfront home for a growing family. This home is two bedrooms plus one office two washrooms two kitchens and two stunning stone fireplaces. Enjoy sunrises and sunsets from your backyard on your two tier deck living on the water just minute to the historical wonderful community of Port Perry great shopping, restaurants, and so much Moore only 25 minutes to the 407 and one hour to downtown Toronto. Dont miss out on this great opportunity call and book your showing now. (id:61476)
67 Royal Gala Drive
Brighton, Ontario
**Stunning Duromac Home with Luxury Upgrades** Discover this remarkable Duromac home that boasts high-end upgrades, delivering the feel of a luxury detached residence for significantly less money! Step into the inviting great room featuring soaring 10-foot trayed ceilings, enhanced by solar tubes above pot lighting, Gas Fireplace that illuminate the space beautifully. The upgraded kitchen is a chef's dream, equipped with undermounted lighting, elegant quartz countertops, and an oversized island with deep pot drawers, perfect for cooking and entertaining guests. Retreat to the spacious primary suite, complete with a large walk-in closet and a bright ensuite bathroom featuring a walk-in shower with a glass enclosure and a transom window for added light. The main floor also includes a generously sized second bedroom, a modern 4-piece bath, and a convenient located laundry room. Looking for more family space or additional bedrooms? The open staircase leads you to a fully finished lower level that includes two more large bedrooms, a full bath, a cozy family room, and a recreation room perfect for gatherings and leisure. This home shows beautifully and has a lot of open space while at the time has areas for privacy with luxury features. Garage access is certainly a must have! As you walk through this home, you will quickly appreciate the expansive layout and the beauty of the space. Large fully-fenced rear yard off rear covered deck. Raised Flower Beds in backyard. Driveway has recently been coated. No Sidewalk!! Walking area and trails like Proctor Park close by. Close to Presqu'ile Provincial Park. HRV Ventilation System. Easy 401 Access, Groceries, Pharmacies, Schools, And Recreation. Don't miss out on this exceptional home, Shows a 10+++ (id:61476)
66 Stonesthrow Crescent
Uxbridge, Ontario
Elegant 3+2 Bedrm Immaculate Main Level Bungalow (2014), Located On A Sprawling 1+ Acre Estate-Style Property In Highly Coveted & Prestigious Family Friendly Neighbourhood In the Heart Of Goodwood W/Over 4000Sq/F Of Exquisitely Finished & Well-Appointed Luxury Inspired O/C Design Living Space. Greeted By An Exclusive Horseshoe Driveway As You Approach Wrought Iron Fencing On Your Covered Front Porch & Breathtaking Grand Entry Way. Gleaming HW Floors & A Comfortable Ambiance Welcome You Inside To Marvel & Admire High-End Finishes, Fine Chic Detailing & Craftsmanship T/O Including Soaring 9Ft Ceilings, Crown Moulding, Pillars & O/S Custom Doors T/O. A Gorgeous Sun-Filled Living Rm Invites You In W/Cozy New Gas FP Feature & Custom Stone Mantel($20K) O/L The Enormous Backyard Paradise & Opens To The Gourmet Chef Inspired Kitchen Showcasing An O/S Peninsula Island, Breakfast Bar, Lustrous Stone Counters, Electrolux Ss Pantry Fridge, Gas Range & Wine Fridge Plus A W/O To Your Private BY Oasis & Entertainers Delight Perfect For Proudly Hosting Guests W/Stone Interlock Lounging Area, A Beautiful Pergola & Stone Firepit! The King-Size Primary Bedrm Retreat Presents W/5Pc Zen-Like Ensuite Offering Soaker Tub, H&H Sinks, Stone Counters, Glass Shower & Lrg Windows W/California Shutters & An Expansive W/I Closet & Several Lrg Windows O/L Your Very Own Nature Lovers Paradise. Fully Fin Lower Level Offers You 2 Additional Bedrms, Lrg 3Pc Bath, An XL Rec Rm W/B/I Speakers, Games Rm, Cold Cellar & Is Roughed-In For Wet Bar W/30Amp Elec. Outlet & Would Make The Perfect In-Law Suite For All Your Accommodating Needs! Convenient B/I Direct Garage Access From Main Level Laundry/Mudroom Combo Into Your Immaculate Fully Finished Enormous 4 Car Tandem Garage Ideal For Car Enthusiasts & Is Truly The Ultimate Man Cave W/Ability To Accommodate A Hoist & Boasts Stunning Epoxy Flooring, N/Gas Heat Source & Pot Lights T/O. Thoughtfully Designed W/Upgrades & Updates T/O & Luxury Inspired Finishes. (id:61476)
35 Crellin Street
Ajax, Ontario
Absolutely Stunning All-Brick John Boddy Grand Prescott Model In The Highly Sought-After Eagle Woods Community! Boasting 3935 Sq Ft Of Above-Ground Living Space, This Bright, Open-Concept Detached Home Features A Grand Double Door Entry With No Sidewalk, Offering Extra Parking And Curb Appeal. Step Inside To Smooth Ceilings, Pot Lights, Crown Moulding, And A Spacious Family Room With A Fireplace. The Gourmet Kitchen Showcases Two-Tone Cabinetry, A Custom Centre Island, Built-In Stainless Steel Appliances, And A Walk-Out From The Breakfast Area To A Fully Interlocked Backyard, Perfect For Entertaining. The 2nd Floor Offers A Wide Hallway With A Large Skylight With Wood-Trimmed Crown Moulding And Hardwood Floors. The Massive Primary Suite Includes His & Her Walk-In Closets, A 5-Pc Ensuite, And Custom Built-Ins In One Of The Walk-In Closet. Secondary Bedrooms Include A Private Ensuite, A Semi-Ensuite, And A Versatile Media Room Ideal As A 5th Bedroom Or Second Family Room. The Professionally Finished Basement Features Laminate Flooring, Pot Lights, A Built-In Fireplace, 3-Pc Bath, Gym/Office Area, And A Stunning Wet Bar With Quartz Counters & Mini Fridge. Other Features Of The Home Are The Oak Staircase, California Shutters & Zebra Blinds, Main Floor Laundry, Interior Garage Access, Insulated Garage Doors, Exterior Pot Lights, And Fully Interlocked Driveway, Walkway, And Backyard. Enjoy Being Steps To The Lake, Trails, Parks & Transit, And Minutes To Schools, Shopping, GO Station, Hwy 401, And Hospital. This Is Luxury Living At Its Finest! **EXTRAS** B/I Gas Stove, S/S Range Hood, B/I Microwave, B/I Oven, B/I Stainless Steel Dishwasher, Stainless Steel Fridge, Washer And Dryer, Mini Fridge In Wet Bar In Bsmt , Gazebo, Central AC, Garage Door Opener With Remote, Exterior Security Camera & All Light Fixtures. Hot Water Tank Is Rental (id:61476)
73 Deer Ridge Crescent
Whitby, Ontario
Your search stops here. This stunning and well-maintained-by-1st-hand-owner 4-bedroom, 5-bathroom detached home blends modern luxury with serene privacy. Set on a premium lot backing onto tranquil woodlands with no rear neighbors, the home is flooded with natural light from large windows throughout, enhanced by 10ft smooth ceiling on the main floor and 9ft ceilings on both the upper level and finished basement. The open-concept layout features a gourmet kitchen with quartz countertops, stainless steel appliances, and a spacious island. Upstairs, the primary bedroom offers spacious walk-in closet and washroom, while three additional bedrooms (two sharing an ensuite) provide ample space for family or guests. Practicality meets convenience with laundry on the second floor - no more lugging baskets up and down stairs. The finished walkout basement adds versatility, perfect for generating rental income, accommodating extended family, or providing a private retreat for guests. This home also features central vacuum, air exchanger, central A/C and so much more. All just minutes from Hwy 412, Walmart, Home Depot, Sheridan Nurseries, grocery stores, restaurants etc. for effortless commuting and lifestyle. Don't miss your chance to make this exceptional property your new home! (id:61476)
227 Scugog Street
Clarington, Ontario
Experience a true piece of Bowmanville's history with this exquisite century home, constructed in 1905, perfectly nestled near Historic Downtown. Four spacious bedrooms and a versatile third-story loft, this home offers abundant living space. The large eat-in kitchen serves as the heart of the home, ideal for cooking and entertaining. Relax in the cozy living room featuring a charming wood fireplace or host elegant gatherings in the formal dining room. The expansive family room, added in 1998, showcases cathedral ceilings and provides seamless access to a secluded side yard with a hot tub - your personal oasis. Situated on a generous .41-acre lot, the outdoor area is perfect for summer enjoyment with an above-ground pool, deck, and entertainment space. This property is a true Bowmanville gem, blending historical elegance with modern comforts. Don't miss this rare opportunity to own a piece of local heritage! (id:61476)
4807 County Rd 10 Road
Port Hope, Ontario
This expansive, family-friendly bungalow offers versatile living spaces, perfect for multigenerational living, set on a 1-acre lot. As you enter, a spacious foyer opens into a bright living room featuring wainscoting and hardwood floors throughout the main floor. The formal dining room is perfect for hosting large family gatherings and flows seamlessly into the eat-in kitchen. The kitchen is designed for style and function. It features built-in appliances, a large window above the sink, an island, and plenty of cabinet and counter space, including a dedicated recipe or homework desk area. The informal dining area leads to a backyard patio, ideal for summer barbecues and outdoor entertaining. The adjacent family room is open to the kitchen and includes a cozy fireplace, creating a warm, inviting atmosphere. The primary bedroom offers ample space, dual closets, and a private ensuite bathroom. Two additional bedrooms, two more bathrooms, and a convenient main-floor laundry room complete the upper level. The lower level is perfect for an in-law suite. It features a spacious rec room, another fireplace, a large bedroom area, an office space, and generous storage options. Outside, you'll find a deck for alfresco dining, a large yard backing onto a peaceful forested area, and multiple storage sheds. The attached garage provides additional convenience. Located close to local amenities and with easy access to the 401, this property is the perfect place to call home and begin your next chapter. (id:61476)
653 Simcoe Street
Brock, Ontario
Top 5 Reasons You Will Love This Home: 1) Meticulously maintained three bedroom detached bungalow, backing onto open fields with a private, entertainer's dream backyard equipped with three outdoor sheds including two fully insulated with electricity and a covered pergola with a gas barbeque hookup, hydro, and outdoor speakers, all within a short stroll to the heart of Beaverton Village 2) Thoughtfully upgraded with thousands spent on improvements, including a refreshed bathroom, newer electrical, and upgraded insulation, while a welcoming entrance provides an inviting space for guests and convenient storage 3) Primary bedroom featuring a walkout to a private covered sitting area, offering seamless access to the backyard and an interlock patio, ideal for quiet mornings or evening relaxation 4) Open-concept main level living area flooded with natural light from two oversized, floor-to-ceiling windows, complete with a cozy corner free-standing fireplace 5) Generous kitchen with ample storage and counterspace, conveniently located off the dining/living room with a walk-through pantry and laundry area that leads directly to the backyard, making indoor-outdoor entertaining a breeze. Age 58. Visit our website for more detailed information. (id:61476)
2070 Concession 5 Road
Brock, Ontario
Endless Possibilities on 50 Acres with 3-Bedroom Raised Bungalow, Heated Shop With Hoist, Inground Pool and In-Law Suite Potential! This updated 3-bedroom family home set on a stunning 50-acre property, offers space, privacy, and mixed use possibilities for farming, keeping animals, or simply soaking in the views. The freshly painted interior is bright and welcoming, featuring an eat-in kitchen with two walkouts to the fully fenced backyard. Enjoy summer days by the heated inground pool, complete with a spacious stamped concrete patio perfect for entertaining.The fully finished basement boasts laminate flooring, above-grade windows, and a separate walkout to the front patio. Potential for in-law suite if desired or a great additional living space! Car enthusiasts and hobbyists will love the 30x36 insulated and heated shop, outfitted with an 8000 lb 2-post hoist ready for year-round use. Ideally located just north of downtown Port Perry or east of Sunderland, this incredible property offers rural charm with easy access to town amenities. Dont miss your chance to own this one-of-a-kind property! (id:61476)
205 - 44 Falby Court
Ajax, Ontario
Welcome Home! This beautiful spacious 2 bedroom is over 1000 sqft. The main room is bathed in light with wood laminate flooring which opens onto a large balcony with a lovely easterly view, perfect for sunrise coffee. The large combined sitting room and dinning room allows lots of room to entertain and relax. The large kitchen has an eat in space with a large window, lots of cupboard space and pantry area. The second bedroom has a large closet and window while the primary has a walk in closet with a ensuite powder room. There is a laundry room and a extra large walk in closet . This space has so much closet space that all your things will find a home. The building is rich with amenities Fitness Centre, Sauna, Outdoor Pool, Tennis Court, Party Room/Meeting Room, Games Room, Green space, and Playground! Conveniently located between Highway 401 and the Ajax waterfront. Near the Ajax Go Station and all the shops and restaurants. Start packing as you have found the one! (id:61476)
848 Beaufort Avenue
Oshawa, Ontario
Excellent opportunity for buyers and investors- Own this fully renovated detached bungalow featuring 3+3 beds and 3 full washrooms, including a newly built basement with a separate entrance. Nestled on a quiet street in a sought-after neighbourhood, this stunning home sits on a spacious 81.31 x 116.65 ft lot, offering the possibility for a garden home as a third dwelling. Conveniently located close to downtown Oshawa, this property boasts of upgrades worth thousand of dollars, completed in 2023, including: 200-amp electrical panel, brand new hardwood floors, new doors and windows, separate laundry for basement, newly finished driveway and wooden deck at the back. With excellent potential for rental income, this home is perfect for investors or multi-generational living. (id:61476)
309 - 70 Cumberland Lane
Ajax, Ontario
Welcome to The Breakers, located in desirable Ajax by the Lake! This bright, spacious 2 bedroom, 2 bathroom unit features generous rooms, an open-concept layout, and generous balcony. Primary bedroom features a 4pc ensuite and His & Hers closets. No need to clear off the car with the convenience of underground parking. Large storage locker located in the lower level of the building. This quiet building has all the amenities you could want or need, including indoor pool, sauna, hot tub, gym, and games room. **EXTRAS** Lake-side trails at your door step, and minutes to shopping, groceries and the hospital. **Gas, Water, High speed internet, premium cable included in maintenance fee**. (id:61476)
1646 Concession 11 Road
Brock, Ontario
Country Estate living at its finest with this spectacular 5,147 (per MPAC), 4 bedroom home on a beautiful 4 acres with uninterrupted views of the surrounding fields. Built in 1997 and inspired by a Country Manor this home will impress you with it's long tree-lined driveway, dramatic rooflines, manicured landscaping, large principal rooms and custom finishes. Impressive millwork and quality construction throughout make it clear that no detail was overlooked - with solid wood doors, plaster mouldings and refinished maple hardwood flooring. You have not 1 but 4 entertaining spaces with the living and family rooms featuring wood burning fireplaces, the games room with garden doors to the patio and the sunroom with doors to the covered pergola and gardens - this home is designed with large gatherings in mind both inside and out. The kitchen boasts a panelled Sub-Zero fridge, two built in ovens and a bright breakfast nook to enjoy your morning coffee while enjoying the view. The 4 bedrooms are all a generous size with walk in closets and large windows which let light spill into the space - the principal bedroom features a 4 pc ensuite with claw foot style tub and glass shower enclosure. Not just beauty, but function as well - this home features 2 efficient geothermal systems for heating and cooling, a recently updated roof (2024), a recently updated Hot Water Heater (owned), Well Pressure Tank and Water Softener (2023) and a 400AMP panel in the house which is generator ready with a generac transfer switch installed. The detached 3 car garage has a separate 100AMP panel and 3 garage door openers with remotes. *This home is no longer staged **EXTRAS** The property is just as stunning as the home with flagstone walkways, a picturesque gazebo and a covered pergola at the back to sit and enjoy the sun in the morning or a shady spot to relax in the afternoon. (id:61476)
724 Barnes Crescent
Oshawa, Ontario
Welcome to this beautifully 4-bedroom, 4-bathroom home that combines comfort, luxury, and modern living. Located in a desirable Northglen neighborhood, this home offers ample space and impressive features designed for both relaxation and entertaining. As you enter the double front door, you'll immediately appreciate the open-concept floor plan, flooded with natural light from large windows. The spacious living room boasts high ceilings, creating an airy, welcoming atmosphere. The adjacent dining area provides the perfect setting for family meals or dinner parties. The renovated kitchen featuring newer stainless steel appliances, a large 11 ft 6" island, quarts countertops and a walkout to a 40 ft by 12 ft deck. The adjacent family room with cozy wood burning fireplace provides the perfect setting for family movies. The UPPER floor includes a generous primary suite, complete with 2 closets, a walk-in closet plus a 6 ft double rack full height and a renovated spa-like en-suite. Three additional bedrooms and another bathroom with a walk-in shower offering plenty of space and privacy for family members or guests. The LOWER level is partially finished with a walkout in-law one bedroom suite. The new Rose Valley Park is just blocks from this home featuring 4 pickleball courts, multiple play structures, BMX park, garden walk and pathways. PLUS new recreation centre set to open in 2026 NE of Thornton and Conlin Rd will have library, pool, triple gym, indoor field, fitness centre and seniors centre. This exceptional home offers everything you need and more luxury, space, location and convenience. Dont miss the opportunity to make it yours! (id:61476)
38d Lookout Drive
Clarington, Ontario
Offers anytime! Stunningly updated upper end unit stacked condo town just steps from the lake. 1393 sq ft (as per builder plans). Carpet free unit with engineered hardwood floors throughout plus gorgeous hardwood stairs with iron rod spindles. Flat ceilings throughout. 2 owned parking spots with one in garage with garage door opener and one in front of the garage. Completely open concept main level features a modern kitchen with quartz counters, backsplash, separate pantry, 2 tone soft close cabinets and $12,000 Cafe appliances plus a $3,500 custom range hood. Living/Dining room features walk out to a huge 21 * 9 half covered balcony. Great for BBQ and relaxing enjoying the breeze off the lake. Living room electronic shades. Close to kitchen also features separate laundry room and a utility room. Main floor foyer has gorgeous tile floors and a separate large storage room that could also function as an office space. The upper level features a good size primary bedroom with 3 piece ensuite (quartz counter and glass shower) and walk in closet that has a custom $2500 barn door. An additional 4 piece bath (quartz counter) just outside the 2nd bedroom that has a walk out to a 2nd balcony (11 * 8). Hot water on demand unit leased. Brand new playground currently being built in view of the unit and a relaxation spot being built as well behind the unit. Here is your chance to live steps from the beach, splash pad, off-leash dog park, walking/biking trails, and even a park with fishing access. Great location for commuters being very close to the 401 access. Nothing to do but unpack and enjoy. (id:61476)
1950 Rosebank Road
Pickering, Ontario
Brand New Spectacular Architect Designed Modern Masterpiece. This Stunning Sun-Drenched Custom-Built Fully Detached Home Is Meticulously Designed With Bespoke Interiors, Attention To Detail & An Unwavering Commitment to Quality Craftsmanship. With Over 3500 SF Of Sprawling Open Concept Interior Living Space Brilliantly Interconnected.This 4+1 Bed 6 Bath Home With Separate Legal Lower Level Apartment Suite Boasts Soaring Ceilings, Floor To Ceiling Windows, High-End Engineered Hardwood, Airy Foyer, Light Filled Central Atria W/Floating Wood & Glass Staircase, Skylight, Chef Inspired Kitchen With Beautiful Waterfall Island , Quartz Countertops And Backsplash, Integrated With Stainless Appliances ,Gas Cooktop, Generous Family Room ,Walk-Out To Deck & Backyard, Main Floor Powder Room, Direct Access To House From Garage & Professional Landscaping With Interlock Driveway. Retreat Upstairs To A Primary Featuring 6-Pc Spa-Like Bath, Custom Built-In Cabinetry,Spacious 2nd, 3rd &4th Bedrooms With Large Closets!& Second Floor Laundry Room! Legal Lower Level 1 Bedroom Apartment/In-Law Suite With Private Entrance Allows For Convenient Multi-Generational Living Or Potential Rental Income And Features Kitchen, 3-Pc Bath, Laundry. (id:61476)
6 Durham Street
Clarington, Ontario
Cute as Button Bowmanville Bungalow! Perfect starter, downsize or Condo alternative. This well maintained tight and tidy little bungalow has a Large yard plus tons of parking thanks to 2 separate driveways. Freshly painted and Ceramic floors throughout make for easy upkeep. Ideally situated close to all amenities, the 401 and Bowmanville's picturesque downtown. Open House Sat/ Sun Mar 29/30 2-4 (id:61476)
505 - 249 Ruttan Terrace
Cobourg, Ontario
Welcome Home, This Inviting 2 Bedroom Condominium Built By "Stalwood Homes" Is An Excellent Opportunity For You To Enter The World Of Home Ownership, Downsize Or Invest! Bright Open Concept Lower Level Unit with 2 Bedrooms, Full Bath, Large Storage/Laundry Room, Spacious Open Concept Kitchen,Dining and Living Room! The Front 12'X11' Patio Is The Perfect Space To Unwind & Enjoy A Glass of Wine With Bbq.Exclusive Parking & Ad'l Visitors Parking. Just Minutes From Parks, Restaurants, Schools, Shops, Beautiful Downtown, Marina & Cobourg Beach. Condo Living At Its Finest! (id:61476)
14 Brownstone Crescent
Clarington, Ontario
There's a feeling you get when you walk into a home that's been loved and this is it! Set on a quiet street in one of Courtice's most family-friendly neighbourhoods, this Halminen-built beauty offers over 2,500 sq. ft. of thoughtfully designed living space, backing onto over 20' cedars with no rear neighbours. It's a place where bikes line the driveway, laughter drifts from the backyard, & memories are made in every corner. The heart of the home is a sun-drenched, open-concept main floor where gleaming hardwood floors reflect years of joyful moments. The custom kitchen (2021) is a dream for both everyday meals & special gatherings featuring quartz countertops, stone backsplash, stainless steel appliances & a breakfast bar perfect for pancake Sundays or late-night chats. The cozy family room with gas fireplace is where stories are shared, & French doors lead to a private backyard retreat with a metal gazebo, patio space & a tree-lined backdrop your own slice of serenity. Convenience meets comfort with main floor laundry, direct access to an insulated double-car garage, and updates that give peace of mind: roof (2020), furnace & hot water heater (2021), and a new front door (2024), 2nd Floor Bathrooms (2025). Upstairs, an oak curved staircase leads to three spacious bedrooms, 2 with double closets. The primary suite is a sanctuary with double-door entry, walk-in closet & a spa-like renovated ensuite (2025). The third bedroom, with its cathedral ceiling, is perfect for a growing teen, guest room, or creative studio. The professionally finished basement (2024) adds even more space to stretch out and live. From top-rated schools and the Courtice Community Complex to scenic walks along the Millennium Trail and fresh finds at Pingles Farm Market, this location blends connection, convenience, and community. ** This is a linked property.** (id:61476)
9 Halliday Street
Ajax, Ontario
Executive Family Home in Prime North East Ajax , a beautifully designed Tribute-built home (Year 2012) 3800+ Sq.ft of living space including the Walk out Basement, in the heart of North East Ajax. 4+1 Bedrooms, 4 Bathrooms, Office, large 13ft ceiling Family room , eat-in Kitchen, Living room, finished walk out basement with several large windows, Nestled on a landscaped lot, this executive 2.5-storey residence offers an exceptional blend of luxury, space, and convenience perfect for modern family living., this home is ideal for professionals needing an effortless commute. Sophisticated Interiors Step inside to 9-ft ceilings on the main floor, pot lights throughout, and an open-concept layout that's perfect for both entertaining and everyday living. The gourmet kitchen boasts granite countertops, stainless steel appliances, a built-in workstation, and ample storage, plenty of upgraded cupboard space. A dedicated main-floor office offers the perfect workspace or multi-generational living option. Unique 2.5-Storey Layout An elegant split-level staircase leads to a spacious family room with 13-ft soaring ceilings, a fantastic space for cozy movie nights. Upstairs, you'll find four generous bedrooms, including a luxurious primary suite with two walk-in closets, a spa-like ensuite with a separate shower & jacuzzi tub, and a full laundry room for added convenience. Fully Finished Walkout Basement A Rare Find! With high ceilings, large above-grade egress windows, a modern 3-pc bath, kitchenette, and multiple flexible spaces including a recreation room, bedroom, den/play area with built-in desks, and a utility room this lower level is ideal for in-laws, guests, or extended family, or just family recreational with walk out to the backyard. Outdoor Oasis & Ample Parking Enjoy summer BBQs or morning coffee on your private balcony/deck or unwind on the interlocking patio. The driveway fits 3 vehicles in addition to the 2-car garage, providing ample parking. A true gem in Ajax! (id:61476)
34 Barbour Crescent
Ajax, Ontario
Nestled in the heart of Ajax's coveted South East community, this stunning 2-storey detached home offers an exceptional blend of comfort and functionality. Boasting 4+1 bedrooms and 4 bathrooms, it's the perfect sanctuary for families seeking both space and style. With a generous living and dining areas creates a warm ambiance for gatherings. A well-appointed kitchen with ample space for culinary adventures, complemented by a breakfast area that opens to the backyard. The expansive primary bedroom features a sitting area and a large ensuite bath, offering a private haven to unwind. A fully finished basement includes an in-law suite with a large 4-piece bathroom, bedroom, and kitchenette ideal for extended family or guests. Step into your backyard paradise featuring a beautifully landscaped lot with an inground pool, deck, and cabana perfect for summer entertaining. This hidden Gem is Situated just minutes from the lake, waterfront trails, and conservation areas. Outdoor enthusiasts will relish the proximity to nature. Families will appreciate the nearby schools, parks, and easy access to transit and Highway 401, ensuring convenience for daily commutes. (id:61476)
98 Frederick Street
Whitby, Ontario
Welcome to this stunning detached 4+1 bedroom brick home located in Whitby's prestigious Blue Grass Meadows community, featuring numerous stylish upgrades. This beautifully designed home boasts an open-concept main floor with hardwood flooring, oak staircase, elegant porcelain tiles, pot lights, and tasteful wainscot detailing. Enjoy seamless indoor-outdoor living with two sliding door walkouts leading to a brand-new deck and covered pergola, perfect for entertaining in your private yard. The renovated kitchen includes top-of-the-line appliances, making cooking a delight. A dedicated office provides the ideal space for working from home, while the convenient mud/laundry room offers direct access to the heated two-car garage. Upstairs, the luxurious primary suite features a spa-like 4-piece ensuite. Each additional bedroom is thoughtfully upgraded with custom closets, ensuring optimal organization. The fully finished basement provides the ultimate entertainment experience with a built-in bar and projector. Ideally situated, this home is just steps from parks, shops, top-rated schools, and offers easy access to Hwy 401. Don't miss this opportunity to make this exceptional property your new home. (id:61476)
10 - 2500 Hill Rise Court
Oshawa, Ontario
Discover Your New Home at 2500 Hill Rise Court, Unit 10! This 3-bedroom, 3-bathroom stacked townhome is the perfect blend of modern design and convenience. With its bright, open-concept layout and private terrace, its the ideal space for both relaxation and entertaining. Located in a vibrant neighborhood just minutes from shopping, parks, top-rated schools, Ontario Tec university and major highways, you'll love everything the area has to offer. Explore the community, fall in love with the space, and make it yours today! (id:61476)
2029 Verne Bowen Street
Oshawa, Ontario
A MUST see 1 Year old end-unit townhome still under Tarion warranty; Situated In A Family Friendly Community; Separate Family and Living/Office room for your guests. 3 Bed, 3 Bath with huge back yard. Open Concept Layout. Main Floor Features 9Ft Smooth Ceiling, & Combine Living/Dining. Modern Kitchen With A Central Island, Spacious Foyer Features High Ceilings A Double Door Closet & 2pc Bath & Tons Of Light. 2nd Floor Includes Master Suite Featuring A 4Pc Ensuite And A W/I Closet. 2 Generous Sized Bedrooms With Walkin closet & Double Closets, Large Window 4 PC Common Bath, Unfinished Basement Offers A Window & Rough In Bath For Making It Easier To Finish For Extra Space. Close to Ontario Tech University, Durham College, Highways 401,407, 412, Go Transit, schools, entertainment, shops, trails, brand new community park & much more..!! (id:61476)
145 Woodbine Place
Oshawa, Ontario
This stunning corner-lot detached home in the sought-after Wind fields Farm Enclave Community offers 4+2 bedrooms with no sidewalk, providing extra driveway space. Perfect for growing families, it is within walking distance of an elementary school. The modern kitchen features a massive island, ideal for entertaining, while the spacious bedrooms and fully finished basement with a full-size washroom, living area, and potential for a separate entrance add to its appeal. Elegant pot lights illuminate the main floor and exterior, complementing the stainless steel appliances, hardwood flooring on the main level, laminate on the second floor, and oak staircase. The home also includes a two-bedroom in-law suite with a washroom, offering the option to add a kitchen for rental income with separate access through the garage. The private backyard features a large gazebo, perfect for relaxation. Conveniently located minutes from Hwy 407, Ontario Tech University, Durham College, Costco, and major shopping amenities, this home is an incredible opportunity you don't want to miss! OPEN HOUSE SUNDAY 2 TO 5 PM FEB 23RD**EXTRAS** Samsung Stainless steel 2 Door Fridge, 5-burner Gas Stove, Electrolux D/W, Samsung Front Loading W&D. Furnace Owned (2015), Metal Gazebo In Back Yard, 2 Shed, interlock Walkway Into Yard, Inground Sprinkler W/Ctrl Panel. A/C (id:61476)
271 Lakeland Crescent
Brock, Ontario
Wonderful In Town 3 + 1 Bedroom, 1 Bath Sidesplit Located In A Quiet Family Neighbourhood On A Large 75 x 159 Ft Lot, Open Concept Kitchen/Living/Dining Rooms, Hardwood & Ceramics On Main Level, Good Size Bedrooms With Double Closets, Updated Kitchen & 4 Pc Bath, Newer Trim - Doors - Crown Moldings, Walk Out To The Spectacular Rear Deck Entertainment Area W/2 Canopies & Private Hot-tub area, Finished Rec Room W/ Gas Fireplace To Keep You Cozy On Those Cool Nights, Full Laundry Room W/Direct Access To Huge Crawl Space Storage, Shingles (2015) Gas Furnace(2021) HWT(2021) Electrical Panel(2021), Gas Dryer & BBQ, CAC, Insulated 1 Car Garage, New Public School Around The Corner and a 5 Minute Walk To Lake Simcoe or Downtown Amenities, This Home Is Ready For You, Come And Check It Out Today! (id:61476)
207 - 87 Aspen Springs Drive
Clarington, Ontario
Spacious, bright, neutral. 2 Bedrooms - ensuite laundry. Open concept. Ready to move in. Convenient location near to 401, shops. Well maintained complex of condos. Newer washer & dryer. Located in a very residential area! (id:61476)
208 - 21 Brookhouse Drive
Clarington, Ontario
Bright and modern 1-bedroom + den condo! The open kitchen features stainless steel appliances, a breakfast bar, and overlooks a sunlit living area with a large south window. The airy bedroom boasts a generous closet and direct access to semi-ensuite with modern walk-in shower. The versatile den is perfect for a home office or guest space. Enjoy top-notch amenities, including a party room, underground parking, and a private locker. A perfect blend of comfort and convenience don't miss this opportunity! (id:61476)
12 Deer Ridge Road
Uxbridge, Ontario
Absolutely Stunning custom-built estate home with three garages, 7 bedrooms, plus an office room, 5 bathrooms and over 5000 sqft of living space, is situated on a sprawling one-acre lot in the prestigious Goodwood Community of Uxbridge. Recently upgraded with over $400K in renovations, the home boasts a brand-new kitchen with quartz countertops, hardwood floors, and crown moulding throughout the main and second floors. Bathrooms have been beautifully updated with quartz countertops, and all four bedrooms feature custom-built closets. The finished walkout basement adds incredible versatility, featuring a second kitchen, and three bedrooms perfect for extended family, guests, or rental potential. Outdoor enhancements include a new deck, interlocked front and back entrances, and a freshly paved driveway, pot lights are installed throughout the exterior of the house. Major updates such as new windows and doors (2021), a roof (2022), and a new AC and furnace (2023) ensure long-term comfort and low maintenance. Nestled in a peaceful, nature-filled community, this home blends small-town charm with modern conveniences and offers exceptional privacy. Truly a must-see masterpiece of style and functionality! (id:61476)
411 - 1480 Bayly Street
Pickering, Ontario
Discover this rare 1+1( can be use as a bedroom) bedroom unit in the sought-after Universal City Condos. Featuring a desirable, upgraded layout and a private East-facing balcony, this suite offers both style and function with a 9 ft Ceiling. Enjoy top-tier amenities including a 24-hour concierge, elegant lobby, party room, outdoor terrace with BBQs, and a relaxing outdoor pool. Everything is designed for comfort and convenience, Prime location near GO Station, Pickering Town Centre, Beach and Durham Live Casino. (id:61476)
854 Antonio Street
Pickering, Ontario
Charming Bungalow In A Fantastic Location! This Home Has Everything You Need , Located just Minutes From The Lake In A High Demand Neighbourhood. Walking Distance To Trails, The Beach,School, And Only Minutes To Go Station, Pickering Town Centre & Highway 401.This property boasts one of the largest pie-shaped lots on the street, offering plenty of space for outdoor activities and entertaining. Take a dip in the in ground pool, relax in the hot tub, or enjoy the deck surrounded by mature trees, providing privacy and tranquility.Over $150 k Spent On Upgrades , New Roof , New Pool Liner , New pool heater , Pool deck(interlocking) , Backyard (Interlocking deck) , widen driveway and Interlocking , New A/C , Upgraded Electric box And Much More ( All In 2022 ) Finished Basement Apartment W/ Separate Entrance, Laundry & Kitchen! Beautiful Inground Pool & Landscaping. Many Upgrades Throughout! Your Backyard Oasis Awaits You! (id:61476)
1308 - 1235 Bayly Street
Pickering, Ontario
Investors, Commuters And First Time Buyers! Modern One Bed + Den San Francisco By The Bay Condo. Open Concept Living Space Features Stylish Laminate Flooring Throughout. Modern Kitchen With White Cabinets, Granite Counters, Breakfast Bar And S/S Appliances. Walk Out To Private Balcony And North View. Steps To Go Train, Hwy.401, Shopping, Food/Grocery, Restaurants, Pickering Town Center, Frenchman's Bay & Boardwalk. En-Suite Laundry. Large Locker Included. Very Transit Friendly Condo in the Heart of Pickering with Many Great Developments and Infrastructure projects happening in and around. 5 Minute walk to Go Station with Access to all of GTA within minutes. (id:61476)
309 Wagg Road
Uxbridge, Ontario
Welcome to your dream retreat just 5 minutes from the heart of downtown Uxbridge. Tucked away on a mature, tree-lined 1-acre lot, this sprawling bungalow offers the peace and privacy of country living without sacrificing the convenience of town amenities. Step inside to discover a well-maintained 3+1 bedroom, 3-bathroom home thats been thoughtfully updated throughout. The heart of the home is the stylish, renovated kitchen - perfect for cooking and entertaining, with easy access to a newly refreshed mudroom/laundry area that walks out to the backyard. The main floor also features a cozy living room that opens up to a beautiful three-season sunroom, where you can enjoy peaceful views of your private acre. The finished basement is built for entertaining, complete with soaring 9-foot ceilings, a full wet bar, and a dedicated billiards/games room. Whether you're hosting friends or enjoying a quiet night in, this space is sure to impress. Outside, the property continues to shine. In addition to the attached 2-car garage, you'll find a fully detached 24 x 24 workshop perfect for the woodworker, car enthusiast, or hobbyist. With its own separate driveway access, it also holds great potential as a future income-generating rental or studio space. Major mechanicals, including the roof, furnace, and more, have been updated offering peace of mind and true move-in-ready comfort. Surrounded by towering trees and set well back from the road, this property is a rare offering for those seeking space, privacy, and the lifestyle flexibility that only a rural-meets-town location can provide. This is more than just a home it's a lifestyle opportunity you don't want to miss. (id:61476)
91 Willows Lane
Ajax, Ontario
***UPGRADED GAS HEATING*** "Highly sought after Pickering Village" Backing onto green space, located within walking distance to shops, restaurants, and other essential amenities. Furnace and central air conditioning is under warranty. Kitchen and bathrooms have been upgraded! (id:61476)
621 Ruth Street
Cobourg, Ontario
WELCOME TO THIS DELIGHTFUL BUNGALOW NESTLED IN A PEACEFUL, SOUGHT-AFTER NEIGHBOURHOOD, ON A DEAD-END STREET JUST MOMENTS FROM THE SHORES OF LAKE ONTARIO. PERFECTLY BLENDING COMFORT AND CONVENIENCE, THIS MAINFLOOR 2 BEDROOM, 1 BATH HOME WITH THE POTENTIAL OF CONVERTING TO A 3 BEDROOM OFFERS COZY MAIN-FLOOR LIVING WITH A WARM, INVITING ATMOSPHERE. THE SUN-FILLED LIVING AREA FEATURES LARGE WINDOWS AND EASILY MAINTAINED FLOORS, LEADING INTO AN UPDATED KITCHEN WITH MODERN APPLIANCES AND AMPLE CABINATRY. DOWNSTAIRS, DISCOVER A FULLY FINISHED BASEMENT WITH ITS OWN ENTRANCE AND AN IMPRESSIVE IN-LAW SUITE - IDEAL FOR EXTENDED FAMILY, GUESTS OR RENTAL POTENTIAL. COMPLETE WITH ITS OWN KITCHEN, BATHROON AND 2 BEDROOMS, ITS A RARE FIND WITH GREAT VERSATILITY. (id:61476)
1359 Orlando Court
Oshawa, Ontario
Nestled on a quiet court in North Oshawa, this bright and spacious 3-bedroom, 2-bathroom semi-detached home blends comfort, charm, and convenience. Just steps from local cafes, restaurants, and shops, everything you need is within easy reach putting you at the heart of it all. The three-car driveway offers plenty of parking space, setting the stage for your new home. Inside, the updated interior greets you with a fresh, welcoming feel. With stair lifts installed on both the main and lower levels, accessibility is made easy, included with the sale. The upper level features a beautifully renovated washroom, and the three bedrooms offer plenty of room to relax, work, or make your own. Downstairs, the finished basement rec room creates the perfect setting for family movie nights, entertaining friends, or simply unwinding. Outside, the large workshop in the backyard is a dream for hobbyists, DIY projects, or extra storage. With a prime location, thoughtful upgrades, and endless potential, this home offers a unique opportunity to settle into a sought-after neighbourhood. Don't miss the chance to make it yours! (id:61476)
61 Armstrong Avenue
Scugog, Ontario
Welcome to this charming and cozy 1.5-storey waterfront home, full of rustic character and natural beauty. Featuring 1 bedroom plus a versatile loft space and 2 full bathrooms, this home is the perfect retreat for weekend escapes or peaceful year-round living. Set on a spacious, private lot with approximately 210 feet of direct waterfront, this breathtaking property is surrounded by mature trees, creating a serene and secluded setting. Whether you are sipping your morning coffee on the dock or enjoying a sunset by the fire, the connection to nature here is undeniable. Inside, you'll find a warm and inviting living space with wood accents and a gas fireplace, ideal for cozy evenings. The primary bedroom includes a 4-piece ensuite, and the open-concept design allows for flexibility and comfort. The loft adds extra sleeping space or could be used as a home office or studio. The property also includes a detached bunkie for guests, a private dock for boating, swimming or relaxing by the water, a workshop, shed for extra storage. With endless possibilities, stunning surroundings, and true waterfront living, this unique property offers a rare opportunity to own your own private escape. (id:61476)
50 Glenhaven Court
Scugog, Ontario
Welcome to this stunning 4-bedroom, 3-bathroom home built in 2020, located on a quiet, family-friendly court in beautiful Port Perry. Offering an incredible blend of style and functionality, this home is perfect for families seeking both comfort and convenience. Step inside to discover a bright and spacious main floor featuring hardwood and tile throughout. The gorgeous kitchen features quartz countertops, a large centre island, and stainless steel appliances. The inviting living room, complete with a cozy gas fireplace, offers the perfect space to relax with family and friends. Sliding doors lead to a beautifully landscaped and fenced backyard, featuring a serene patio and a luxurious in-ground saltwater pool with a waterfall your private oasis for summer entertaining. The primary suite is a true retreat, featuring dual walk-in closets and a spa-like 5-piece ensuite. The second floor also includes a convenient laundry room and generously sized bedrooms. Luxurious upgrades throughout the home include built-in closet organizers, upgraded trim, upgraded lighting, pot lights, and Google Home-controlled automatic blinds. The unfinished basement comes with a bathroom roughin, ready for your custom design. With 200-amp electrical service and wiring ready for an EV charger, this home is future-proofed for your needs. Located steps from a park and within walking distance to public, Catholic, Montessori, and high schools, this home is ideal for families. Plus, youre just minutes away from downtown Port Perry's charming waterfront, boutique shops, and some of Durhams best restaurants. Dont miss your opportunity to own this exceptional home in one of Port Perry's most desirable neighbourhoods! (id:61476)
848 County Rd 41 Road
Brighton, Ontario
Welcome to this lovely century farmhouse that has been lovingly cared for and updated. This home boasts old charm with all new updated major systems! It hosts amazing perennial gardens and raised garden beds along with a drive shed, a wooden gazebo and garden sheds all on almost 2 acres! This is a beautiful location to sit on your new back deck (2022) and watch amazing sunsets! The plumbing (copper) and electrical was replaced and updated within the past 3 years. Furnace and hot water tank are owned (7 years new), a/c (wall unit heat pump) is 3 years new. The kitchen is a large, bright, eat-in kitchen with quartz countertops and patio doors to your fabulous deck with a BBQ hook up. Bathrooms and kitchen have been remodeled in the past 5 years along with the addition of new hardwood floors in the living and dining room. New patio doors with built in blinds (side entrance), all new eavestroughs and roof (2018). All within 10 minutes to Brighton adn 401 on ramp for easy commuting, 15minutes to Trenton and 30 minutes to Belleville! (id:61476)
109 Swindells Street
Clarington, Ontario
Fantastic Family Home in Desirable North Bowmanville. Premium lot backs on to Longworth Park! Watch your kids walk to school from your deck, or play on the Splash Pad in the park directly behind the house! Your kid's will love this spot. Some of the upgrades/updates include: premium lot; updated ensuite bath with separate soaker tub & shower, large deck with built-in seating; stainless steel appliances; garage entry to home; hardwood staircase; cold cellar; natural gas hook-up for barbeque; gas fireplace; the rec room has built-in TV projector; easy maintenance perennial gardens. Bathroom in basement has a rough-in for a shower.No neighbors or homes backing on to this home. Steps to Longworth Public School and to St Elizabeth Catholic School. (id:61476)
126 Pine Point Lane
Scugog, Ontario
Welcome to the exquisite waterfront living experience in the Pine Point Lane community. Here, life is elevated by the serene beauty of the lake, where each day begins with the breathtaking spectacle of a sunrise over the water. This property boasts remarkable views from the deck off the living room, thanks to its elevated position. It adjoins 40 acres of shared private forest land creating a perfect balance of seclusion and natural beauty. With its unique combination of lush forest trails ideal for leisurely walks with your dog and the luxury of private waterfront access complete with a personal dock, this location is perfect for indulging in summer and winter recreational activities on Lake Scugog.This Charming home features cathedral ceilings with large windows, a spacious living and dining area that showcases stunning panoramic views of the lake, seamlessly connecting to a generous kitchen. The primary bedroom exudes warmth and comfort with abundant natural light pouring in from the large lake facing windows that look over the water. The walkout basement offers a large recreational room, ample storage in the attached garage enhancing the property's versatility. This home includes three shares in the Pine Point Park Association, granting access to a stunning 41 acres of forest and trails. A nominal annual fee of $494 covers essential services such as snow removal and road maintenance, ensuring that the community remains accessible and well-maintained throughout the year. This offers the advantageous combination of reduced property taxes while still enjoying all the benefits of direct waterfront access. This unique feature allows residents to experience the joys of lakeside living without the associated financial burden typically linked to waterfront properties. (id:61476)
92 Longueuil Place
Whitby, Ontario
Welcome to the breathtaking 4 bedroom 3 bathroom with 1971 Sq/Ft detached home in the coveted neighbourhood of Pringle Creek . This top to bottom renovated contemporary home has nice feeling of sophistication and beautiful harmonized finishing and features throughout. Opened space in main floor with hardwood floor throughout and a fabulous designer gourmet kitchen with pot lights and a custom side buffet with elegant quartz countertop. Large 8 seat dining room that is combined with living room, that has a custom enlarged side window. Upstairs has quality laminate floor throughout, with new 2025, 4 & 5 Piece renovated baths with designer tiles, quartz countertop and new hardware fixtures. Large primary bedroom with walk-in closet and a 5 PC Spa like bath with double sink. Good size second, 3rd and 4th bedrooms with double closets. Spacious finished lower level is where you can relax and have kids play and draw on custom made chalk wall. Also, in basement there is room ready to be finished for an extra bedroom or an exercise room. The garden has a beautiful deck with privacy panel and has brand new decking to gather and entertain. Roof done in 2020, furnace has humidifier and air purifier and installed in Sept. 2019. A/C also 2019. Main floor windows changed in 2022 and second floor was changed in 2015. Garden masonry interlocking done in 2021. Kitchen fridge is 2 year new, gas stove, new washer and dryer. Roof has transferrable warranties. New appliances have extended warranties that can be transferred to new owner too. Home is minutes away to great schools and shopping amenities. This home is renovated with taste and is an opportunity for you to move in this safe, family orientated community. (id:61476)
14 Barrett Lane
Brighton, Ontario
14 Barrett Lane offers up a Fantastic Opportunity with an impressive lot and endless possibilities for the new owners. 2.11 acre lot with perfect mix of privacy, trees, open space and more. Flexibility to fix up the existing home (Buyers and Agents to do their Diligence) or build your new dream home with well, septic and brand new electrical panel currently in place. Minutes from the 401 and beautiful towns of Brighton and Campbellford. The County and everything it has to offer, just a short drive away. Let your imagination run wild, and make your dreams come true. Ditch your status quo and welcome to 14 Barrett Lane!! (id:61476)
584 Ventress Road
Brighton, Ontario
Welcome to 584 Ventress Road- a peaceful rural escape nestled in the heart of Brightons welcoming community! Perfectly positioned just moments from Little Lake and a short drive to Highway 401, this impressive property offers the best of both worlds: serenity and convenience. This expansive home offers 6 bedrooms, 3 bathrooms, and sits on over an acre of lush landscaped grounds that invite relaxation and recreation. Step inside to find a warm and welcoming atmosphere, enhanced by thoughtful renovations and tasteful upgrades throughout. The brand-new kitchen boasts quartz countertops and top-of-the-line appliances with abundance of cupboard space for culinary enthusiasts. Adjacent to the kitchen, the spacious dining area offers an ideal setting to enjoy meals together, all while soaking in the serene views of the expansive backyard. With six generous bedrooms, there is ample space for family and guests, ensuring everyone has a cozy place to unwind. Three upgraded bathrooms streamline morning routines, making daily life a breeze for all. This home comes equipped with a newly installed ductless split system for efficient heating and cooling, alongside a cozy wood-stove for those chilly evenings. The attached double car garage provides direct access to the lower level, a convenient feature for busy families or anyone in need of extra recreational space. A newly constructed deck overlooks the peaceful backyard! For those with a passion for sustainable living, the expansive grounds come complete with established organic garden beds and chicken coops, allowing you to cultivate fresh produce and enjoy the benefits of a homesteading lifestyle. An abundance of space for large or multigenerational families seeking a serene lifestyle without sacrificing access to local amenities, parks, schools, and attractions! (id:61476)
2154 Concession Road 10
Clarington, Ontario
Welcome to your private retreat set on approx. 2 acres and surrounded by mature trees. this beautifully maintained 5+1 bedroom, 2-storey home offers space, character, and absolute serenity. Tucked away from the road, this property blends warmth and comfort with timeless charm. Step inside and feel instantly at home. The main level features a cozy family room with a vaulted ceiling and walkout to the back deck, plus convenient access to the mudroom and double garage. The sun-filled living room offers broadloom flooring, large windows, and a propane fireplace with a brick surround, perfect for quiet evenings. A formal dining room connects the space with ease, leading into the spacious eat-in kitchen with hardwood floors, two pantry cupboards, undercabinet lighting, and a peek-through into one of the home's most breathtaking features, the sunroom. Magnificent, wall-to-wall windows overlook the peaceful, wooded backyard making the sunroom a true year-round haven. With three skylights, a propane fireplace, and walkout to the deck, it's the perfect place to enjoy morning coffee, a good book, or a quiet moment with nature as every season brings a new view. The main level also features a 2-pc powder room and a generous, primary bedroom with walk-in closet and 3-pc ensuite. Upstairs, you'll find four more bright bedrooms, all with hardwood floors. One features a sliding door look-out, its own 3-pc ensuite, and a walk-through to an adjoining room ideal as a nursery, home office, or creative space. The partially finished basement adds even more versatility with a large rec room, an additional bedroom, laundry, and a spacious storage area with four closets. Enjoy The large back deck, flagstone patio, and an approx. 10x16 ft storage shed all surrounded by mature trees that offer unmatched privacy and calm. This is more than a home, it's your personal escape. (id:61476)
891 Curtis Crescent
Cobourg, Ontario
Stop the Search. This Is the One! Nestled in a tranquil neighborhood, this meticulously renovated all-brick bungalow masterfully blends style, comfort, and functionality. Resort-Inspired Backyard oasis featuring an in-ground heated saltwater pool (new liner, 2023), a relaxing hot tub, a cozy firepit, and a fully equipped bar with overhead doors that seamlessly connect indoor and outdoor spaces. Exceptional Exterior Features...The property boasts newer soffits, fascia, contemporary outdoor pot lighting, two spacious sheds for ample storage, and a driveway accommodating up to six vehicles ideal for families and guests. Thoughtfully Designed Interior, enjoy smooth ceilings, modern pot lighting, and a custom Kraft Maid kitchen with solid wood cabinetry and high-end stainless steel appliances. The home has been upgraded to 200 amp service, with each room featuring updated electrical outlets with built-in USB charging ports and strategically placed TV-height receptacles, ensuring a clean, cord-free aesthetic. The main floor offers three generously sized bedrooms and a renovated bathroom with his-and-hers sinks and thoughtful accessibility features. The fully finished lower level, completely renovated to the studs in 2021, includes a separate entrance, a spa-like bathroom with heated floors, a floating tub, and a luxurious marble-and-glass shower. The semi-kitchen/wet bar features butcher block counters and custom built-ins, complemented by two additional bedrooms with egress window, all illuminated by pot lights for a bright, welcoming atmosphere. Whether you're seeking a family home, multi-generational living space, income suite, or entertainer's paradise, this property meets all your needs. It's a true beauty you'll fall in love with at first sight. (id:61476)








