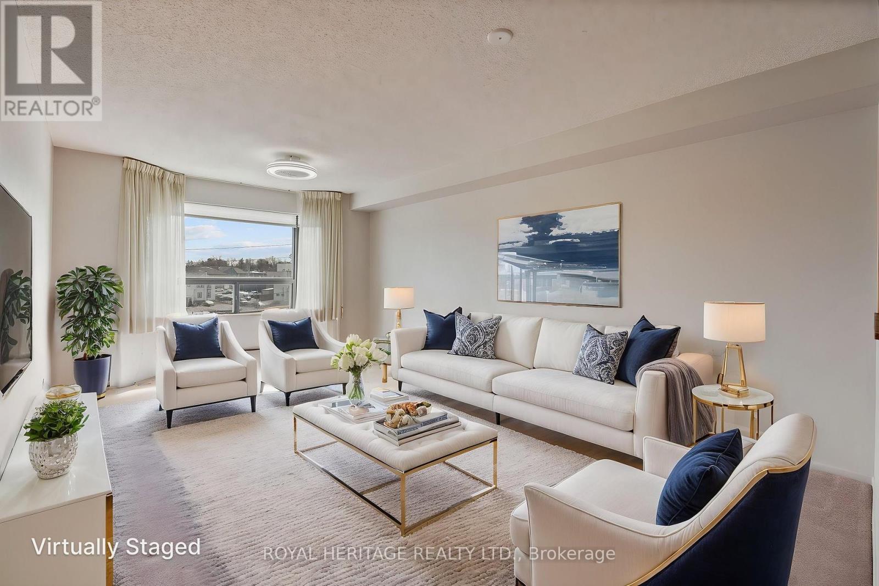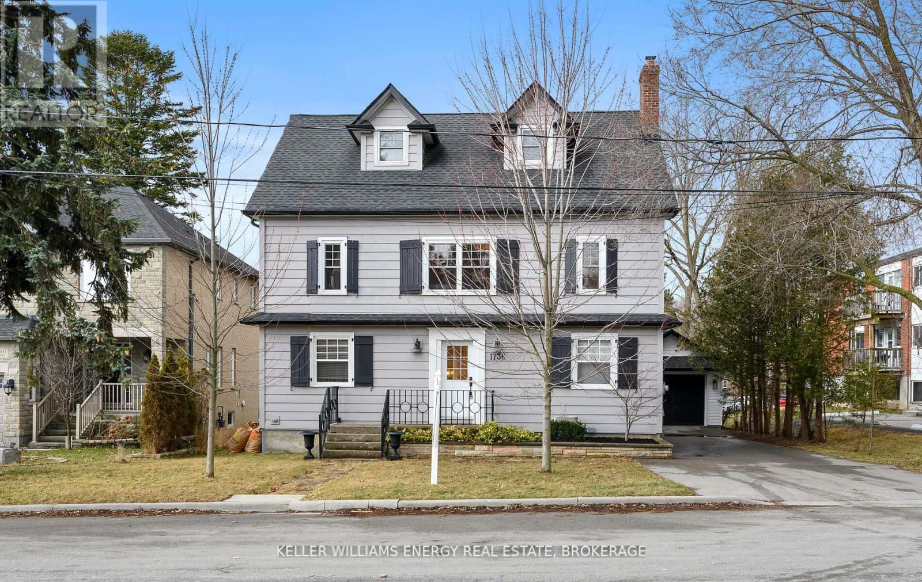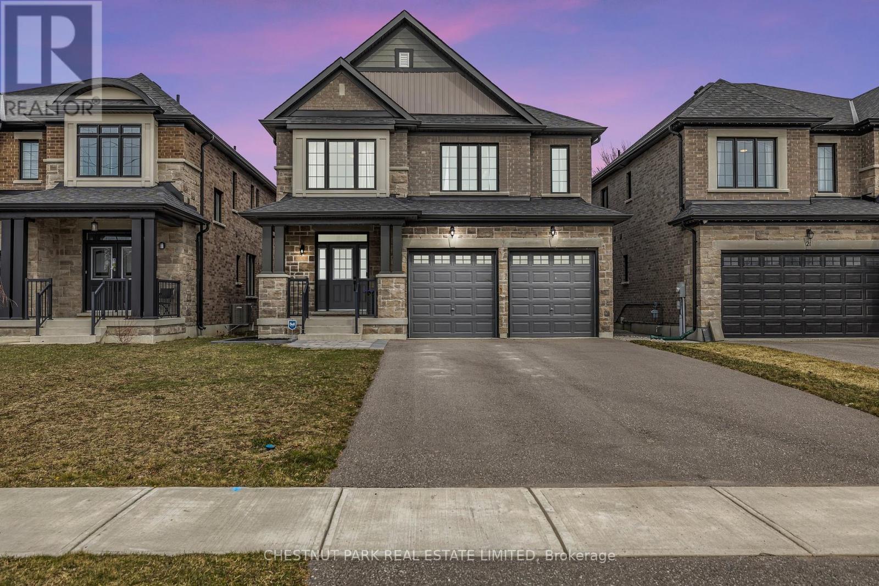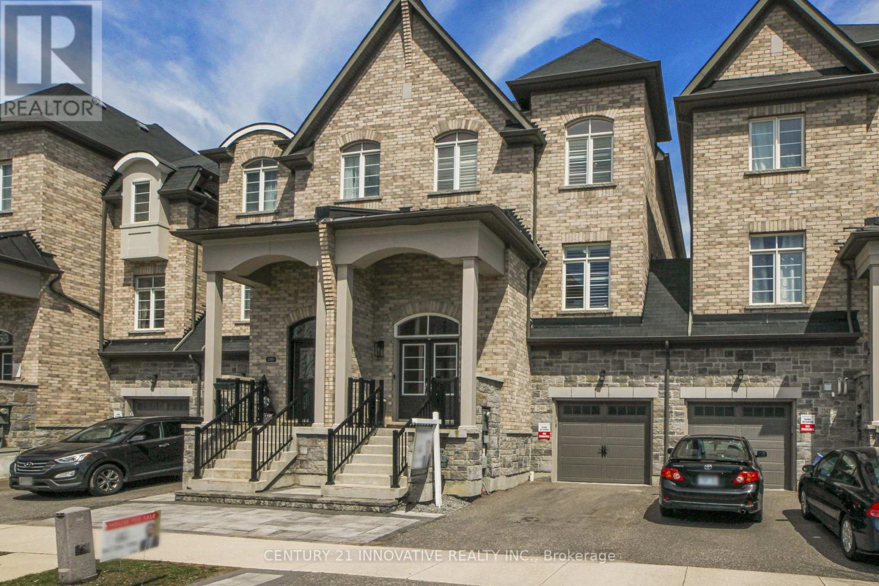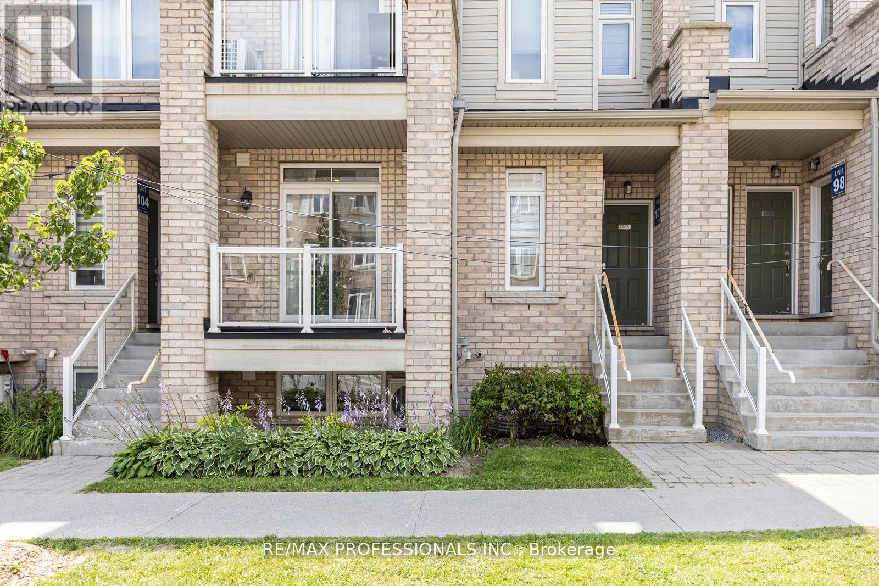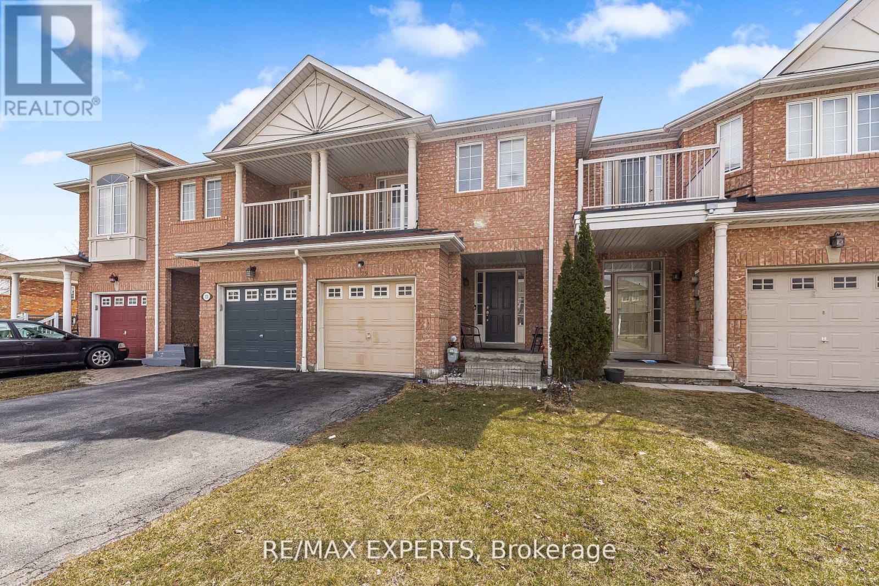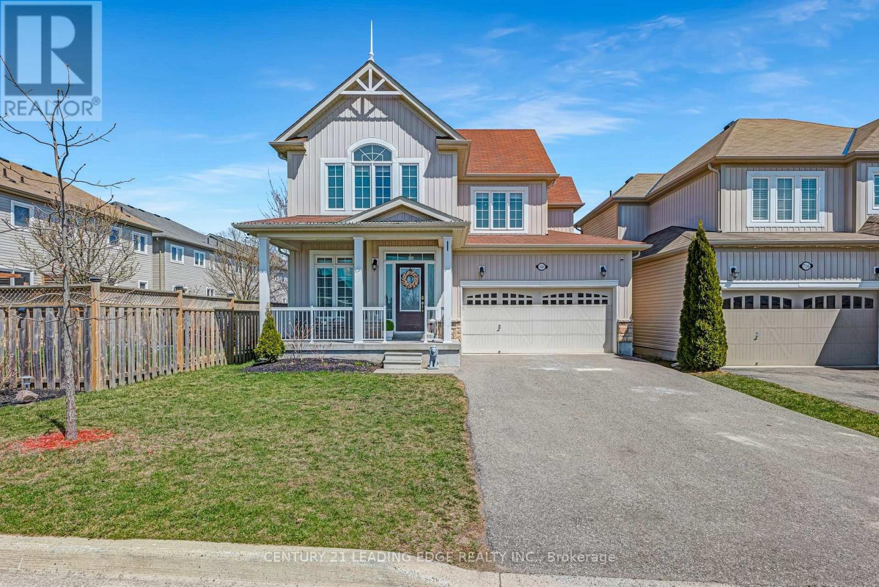304 - 41 Ash Street
Uxbridge, Ontario
Located In The Heart Of Uxbridge, This Exceptional 2-Bedroom, 2-Bathroom Condo Seamlessly Blends Modern Comfort With Small-Town Charm. At Almost 1200 Square Feet, This Refreshed & Spacious Unit Features Brand New Stainless Steel Appliances (Fridge, Stove, And Range Hood), Along With A Built-In Stainless Steel Dishwasher To Elevate Your Culinary Experience. The In-Suite Laundry With Washer And Dryer Adds Everyday Convenience, While The Second Bedroom Boasts Brand New Carpet For A Cozy Touch. Both Bathrooms Have Been Thoughtfully Updated With New Sinks And Faucets. With An Open And Inviting Layout, This Unit Offers Plenty Of Space To Unwind Or Entertain In A Well-Maintained Building That Includes Secure Underground Parking As Well As An Exclusive Storage Locker. It's An Easy Walk To Uxbridge's Vibrant Downtown Where You'll Find An Assortment Of Specialty Shops, Restaurants, Cafes, Pubs, The Roxy Movie Theatre, Green Spaces & Trails. Public Transit And Major Roadways Are Easily Accessible, Making Commuting Or Weekend Adventures A Breeze. Living Here Means Embracing Simplicity - Everything You Need Is Within Walking Distance In A Community Where You Can Know Your Neighbours And Support Local Businesses. Whether You're Downsizing, Starting Fresh, Or Simply Seeking A Stress-Free Lifestyle, This Bright And Spacious Condo Offers Comfort, Quiet, Security, A Connection To Nature And Community -And A Life That Moves At Your Pace. Don't Miss This Opportunity To Explore All That Uxbridge Has To Offer While Becoming Part Of The Welcoming Community At Aberdeen Place! (Note: Some Rooms Virtually Staged) (id:61476)
2010 - 1255 Bayly Street
Pickering, Ontario
Welcome to 1255 Bayly in Pickering, located by the Beach Front Park along Frenchman's Bay where you will find great restaurants steps from your home and beautiful parks along the Lake with many other activities close by. Monthly Maintenance Fee's Include High Speed Internet, Cable T.V Package, Heat & A/C! Great Opportunity to own this property as its not in a crowded area. Mins To HWY 401/412/407. Walk To Go Train, Shopping Mall, Marina & the Lake! Great Amenities with Fitness Area, Change Rooms, Sauna, Pool, Lounge Area and much More. 24HR Concierge. come on and see it for yourself. (id:61476)
1736 Dufferin Street
Whitby, Ontario
A rare opportunity in the heart of Port of Whitby! This extensively renovated former duplex has been transformed into a spacious single-family home easily converted back to a duplex with separate entrances. Featuring a gourmet kitchen with servery, a formal dining room, and an expansive living room with wood burning fireplace, this home is ideal for families or investors. The second-floor family room and third-floor loft offer plenty of space for work, play, or relaxation. Enjoy a private backyard oasis , perfect for entertaining. Located in a prime area, just steps to parks, conservation lands, waterfront trails, with easy access to the 401 and GO train. (id:61476)
19 Low Boulevard
Uxbridge, Ontario
Welcome to this beautifully upgraded 2021 family home, blending comfort, style, and functionality. Enjoy main floor dimmable pot lights, and engineered hardwood throughout. The oak staircase with wrought iron balusters adds elegance, while upgraded doors and trim elevate the homes appeal. The home office features French doors and panelled walls, while the powder room includes an upgraded vanity. The custom-designed kitchen by Aurora Kitchens ($39,000) is a chefs dream, featuring Elmwood cabinetry with soft-close doors, pull-out pantry drawers, built-in pan dividers, spice drawers, and cutlery inserts. Additional high-end features include a built-in microwave oven, gas cooktop, oven, and sleek range hood. The family room boasts a cozy gas fireplace, custom shelving, and cabinetry ($3500). The laundry room includes custom cabinetry ($3000) and direct access to the garage and exterior. Upstairs, the primary bedroom features a custom walk-in closet ($13,000) and a luxurious ensuite with double shower heads, a built-in bench, double sinks, a lowered vanity, and a wainscotting accent wall. Bedroom 2 offers a walk-in closet and a 3-piece ensuite with a glass shower and quartz countertop. Bedrooms 3 and 4 share a Jack-and-Jill bathroom with a tub/shower and quartz countertops, with Bedroom 4 also having a walk-in closet. A 2-car garage with a 4-car driveway, offers ample parking space for the entire family and guests. The exterior features $30,000 in landscaping, including pavers and a garden around the front and west side, stepping stones and river rock on the east side, and a backyard patio with a gazebo and garden. Additional features include an on-demand hot water heater (rental), gas BBQ hookup, natural gas heating, Bell alarm system (transferable), and central air conditioning providing comfort. This home offers the perfect combination of luxury, function, and design. Schedule a viewing today to experience this exceptional property! (id:61476)
28 Sandra Street E
Oshawa, Ontario
Welcome to this immaculate and well-maintained ranch-style bungalow located in a desirable neighborhood just minutes from the lake and with easy access to Highway 401. This home offers spacious, high-quality living with generously sized bedrooms and a bright, open layout. The large basement features a separate side entrance and is a blank canvas ready for your personal touch perfect for an in-law suite or future rental income potential. Whether you're looking for a family home or an investment opportunity, this property checks all the boxes! **Photos are virtually staged** (id:61476)
2349 Usman Road
Pickering, Ontario
This is a rare opportunitybeing offered for the first timeto own a stunning 4 Beds above grade + 1 Bed below grade, 5-bath semi-detached home in a highly sought-after community, just steps from Masjid Usman. West-facing and bathed in natural light, this beautifully upgraded home offers over 3,000 sq ft of refined living space, where you can enjoy both serene sunrises and picturesque sunsets. Designed with style and comfort in mind, it features natural oak stairs with matching railings, a spacious 9-ft ceiling family room centered around a cozy fireplace, and an upgraded elegant kitchen outfitted with upgraded maple cabinetry, granite countertops, a striking granite waterfall island, extended cabinets, and built-in high-end appliances. The primary bedroom impresses with a soaring 9-ft raised ceiling and a private ensuite. The fully finished basement offers a separate entrance, kitchen, bedroom, and bathroomideal for rental income or extended family living. Perfectly situated just minutes from Hwy 401, Brock Rd, Pickering Town Centre, and numerous shops and amenities, this exceptional home is also within walking distance of schools, parks, and places of worship. A true gem with outstanding INCOME potential in a prime locationdont miss your chance to call it yours! (id:61476)
207 - 90 Aspen Springs Drive
Clarington, Ontario
Beautiful & Bright 2 Bdrm End Unit W/Extra Living Room Window! Juliette Balcony W/Sunny Western Views. S/S Fridge & Stove, Built-In Dishwasher, Stacked Full-Size Washer/Dryer, Hot Water Tank Owned. Freshly Painted W/Laminate Flrs Thru-Out. Ceramic Backsplash, Pantry W/Built-In Shelves & Barn Door Feature. Updated Lighting, Closet Organizers In Bdrms. Move-In Ready! Low Maintenance Fees!. Owned Parking Spot Just In Front Of Building Entrance. Situated steps from public transit, parks, schools, and shopping centers, with easy access to GO Transit and Highway 401 for effortless commuting. Don't miss the chance to experience the welcoming and vibrant community of Bowmanville. **EXTRAS** S/S Fridge & Stove, Built-In Dishwasher, Stacked Full-Size Washer/Dryer. Freshly Painted W/Laminate Flrs Thru-Out. Ceramic Backsplash, Pantry W/Built-In Shelves & Barn Door Feature. Updated Lighting, Closet Organizers In Bdrms (id:61476)
57 - 1767 Rex Heath Drive
Pickering, Ontario
UNIQUE LAYOUT WITH GARAGE ACCESS IN UNIT!!! - NO NEED TO GO UP A MASSIVE FLIGHT OF STAIRS WITH GROCERIES WHEN YOU COME HOME! - Welcome to your new home in the heart of Pickering! This beautiful, recently built, 2-bedroom, 2-bathroom stacked townhouse offers the perfect blend of comfort and convenience. With upgraded pot lights and pendant lights on main level, unique and rare layout with unit access to garage. Enjoy the luxury of 2 dedicated parking spaces including a private attached garage with direct entrance into the home, providing both security and ease of access. Relax and sleep comfortably in the lower level bedrooms which ideally offer cool summer nights and warm winters. Nestled in a vibrant community, this townhome is ideally located with close proximity to Highway 407, and 401, ensuring easy commuting. Just minutes away from shopping, dining, and entertainment options, this home offers the best of suburban living with quick access to major highways. Don't miss out on this fantastic opportunity to make this lovely townhome your own. (id:61476)
129 Angier Crescent
Ajax, Ontario
The Perfect 4 Bedroom 4 Bathroom Town Home Located On A Private Crescent * Bright South Exposures * Close To The Lake * All Brick Exterior * Sought After South East Ajax Neighbourhood* Professionally Interlocked Yard & Fully Fenced * Premium 110FT Deep Lot * Approx 2576 Sqft Of Total Living * Functional Layout * Hardwood Floors Thru Out Main & 2nd Floor * Piano Staircase W/ Iron Pickets * Combined Living & Dining * Spacious & Sun Filled Family Room * Open Concept Kitchen W/ Stainless Steel Appliances, Double Mount Sink, Backsplash, Breakfast Area Walk Out To Deck * Bright & Spacious Primary Bedroom W/ Spa-Like 4 Pc Ensuite & Walk In Closet * 2nd Primary Bedroom W/ Walk In Closet * 3rd Bedroom W/ Terrace Balcony* All Spacious Bedrooms * Finished Basement W/ Rec Room for Entertaining, Upgraded 3 Pc Bathroom, Bedroom & Laundry * Close to Medical Centres, Highways, Gyms, Shops, Restaurants, Top Ranked Schools, & Many More! Move In Ready ! Must See (id:61476)
75 Muscat Crescent
Ajax, Ontario
Stunning Tribute-Built Home on Premium Ravine Lot in Ajax! Over 3000 sq.ft. of luxurious living space in a family-friendly neighborhood. Features include a new furnace (2023), roof (2022), and annually serviced A/C. The professionally finished basement (2024) offers a spacious rec room, 3pce bath and bar area-ideal for entertaining. The main floor boasts granite countertops in the kitchen and bathroom, pot lights throughout, crown moulding, wood stairs, and stainless steel appliances. The family room features a cozy gas fireplace. Enjoy garage access from inside the home. Crown Moulding throughout main floor. The large Primary bedroom provides golf course views, a walk-in closet with custom page wall, and 5 pce ensuite with a large standing shower and Jacuzzi tub. All bedrooms are generously sized. Situated on a premium ravine lot with no rear neighbours, the fully fenced backyard includes large deck-perfect for outdoor gatherings. Conventiently located steps from schools, shopping and walking trails. Mins. to Hwy 401 407, GO Station, walking distance to high ranking French & English Emersion. (id:61476)
476 Smith Street
Brighton, Ontario
Situated on one of Brighton's best streets, this serene 1.9 acre property features a 4 bedroom, renovated 1.5 storey home + workshop in addition to Lake Ontario views from the front porch, living room and upper level bedrooms! With no expense spared, you will move into modern finishes, updated mechanics and functional living space throughout. Luxury vinyl plank flooring with upgraded underlay flows throughout, complementing a custom kitchen with quartz countertops and an included, stainless steel appliance package which overlooks the formal dining area. The main floor features an inviting living room with soaring ceilings, transom windows, and an electric fireplace, the convenience of a large mudroom w/ inside entry to the 2-car garage, main-floor laundry, 2pc. powder room and second living room/office or den. Fully rewrapped with expanded foam insulation, the home is efficiently heated by a propane furnace and cooled with a one-year-old central air system. Upstairs, appreciate 4 spacious bedrooms with lush carpeting, extensive closet space and a gorgeous 3pc. bathroom. The unfinished basement offers great potential for additional living space or storage. Outside, the separate insulated shop with heat and water capacity offers endless potential. A great opportunity for those seeking space, comfort, and country living. All of this is located within minutes to shopping, schools, multiple golf courses & Highway 401. 20 minutes to Prince Edward County to the wineries, breweries and millennium trail. One hour to the GTA. (id:61476)
720 Fisher Street E
Cobourg, Ontario
Honey Stop The Car! Welcome to 720 Fisher Street, nestled in the highly desirable West Park Village! This stunning property features three spacious bedrooms and three bathrooms, making it perfect for families and those who love to entertain. Step inside to discover soaring high ceilings that enhance the airy feel of the open-concept living space, adorned with beautiful hardwood floors throughout. The heart of the home is the inviting open-concept kitchen, ideal for culinary enthusiasts and gatherings with loved ones. The primary bedroom is a true retreat, boasting a luxurious five-piece en-suite bathroom complete with a beautiful jacuzzi and an extra-large walk-in closet that offers ample storage. The Basement Is ready for you to add your personal touches.Located in a tight-knit community, this home provides a warm and welcoming atmosphere. Plus, you'll be just a short distance from Coburg Beach, making it a perfect spot for outdoor activities and relaxation. Don't miss your chance to own this exceptional property; its a must-see that you wont want to pass up! (id:61476)


