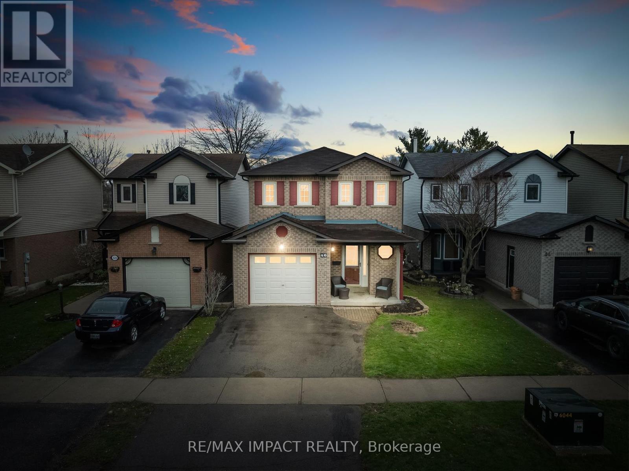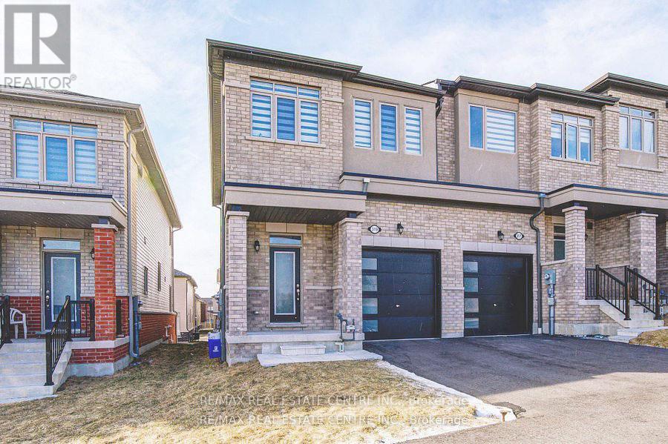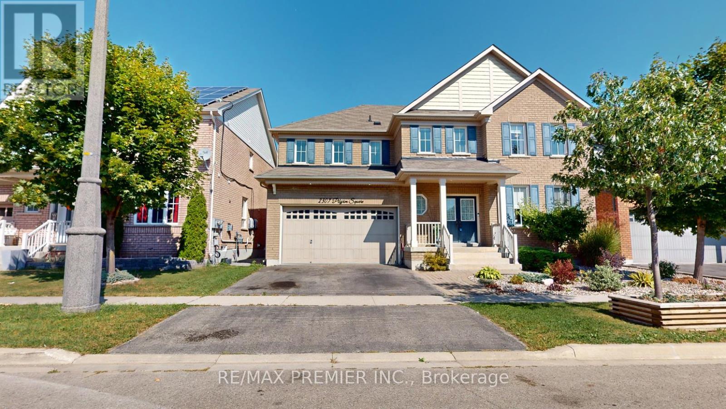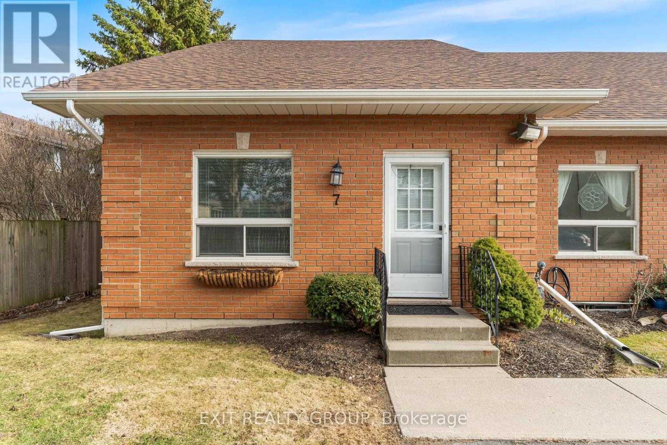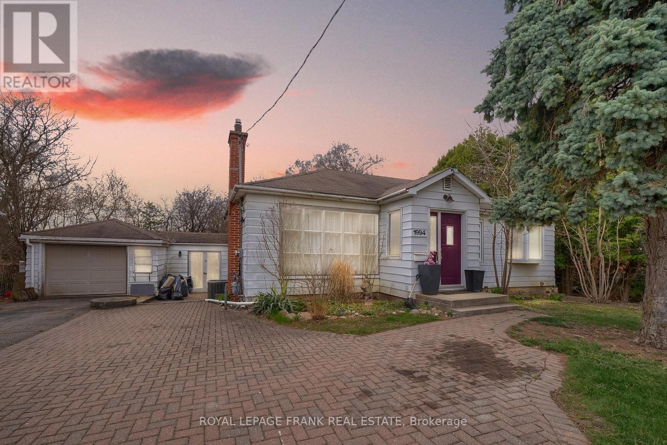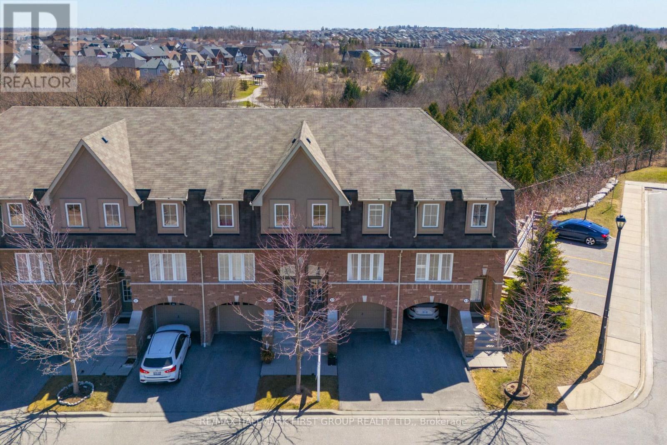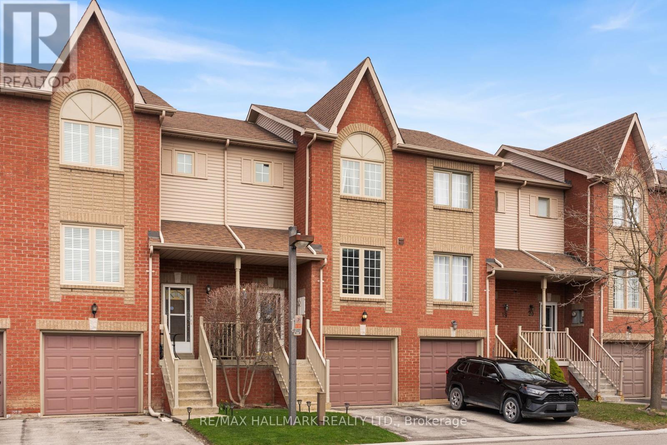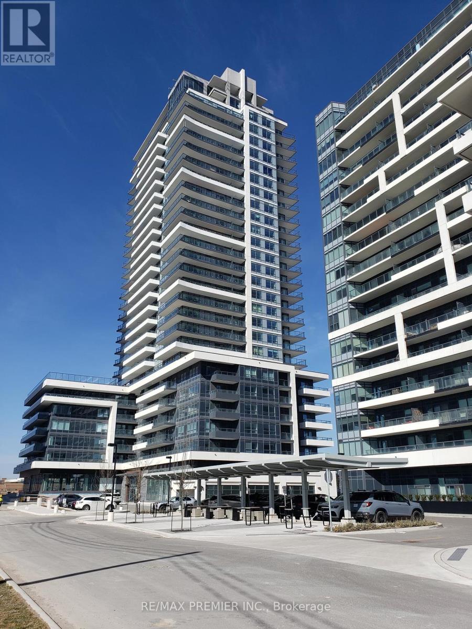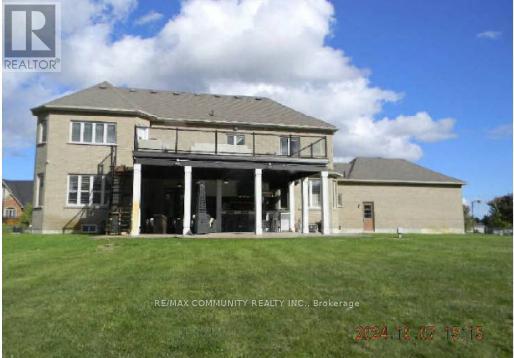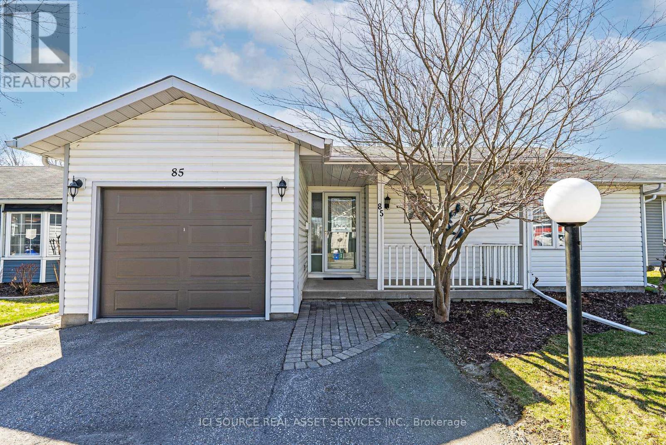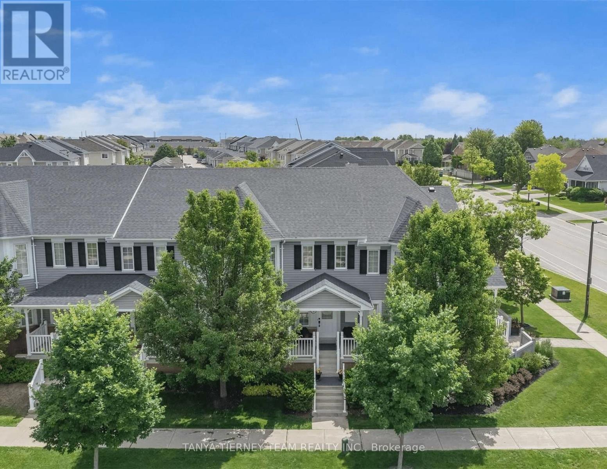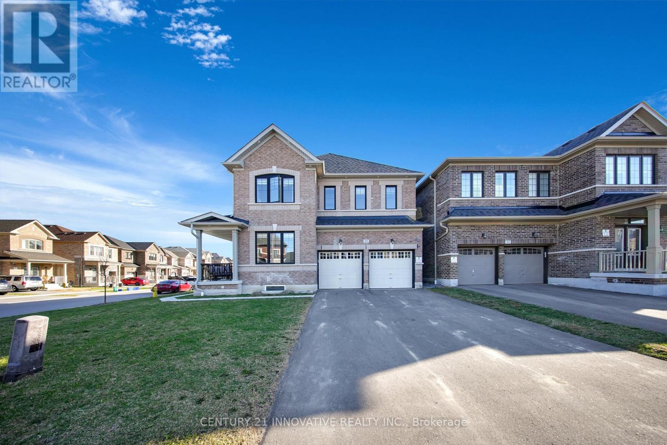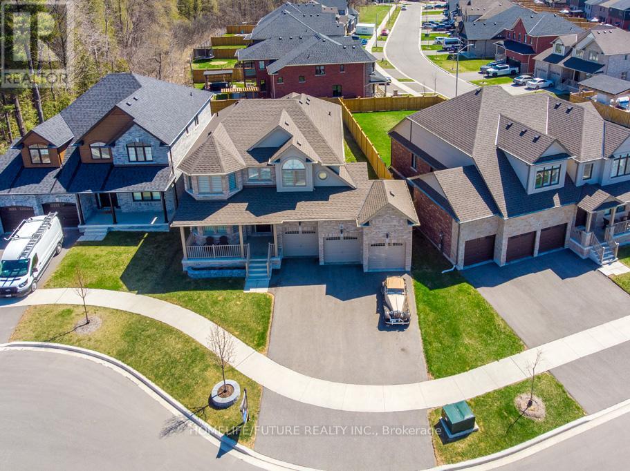206 - 70 Shipway Avenue
Clarington, Ontario
Waterfront living never looked so good! Welcome to this gorgeous 1-bedroom + spacious den condo in the vibrant Port of Newcastle community. Wake up every day to stunning lake views and marina vibes in this bright and airy 743 sq. ft. space, featuring 9-foot ceilings and a walkout balcony thats made for morning coffees and sunset hangs.Inside, youll love the sleek upgrades modern kitchen cabinets, granite breakfast bar, and luxe floor tiles perfect for cooking, hosting, and living your best life. The primary bedroom is a total retreat with a walk-in closet and a spa-like ensuite featuring a frameless glass shower.When youre not soaking up the view, head over to the Admirals Club where you can dive into the indoor pool, crush a workout at the gym, catch a movie in the theatre, or throw a party its all part of the lifestyle here.Bonus: easy access to Hwy 401 and all your must-have amenities. This is the ultimate mix of chill waterfront living and modern convenience dont miss your chance to make it yours! (id:61476)
25 Rutledge Street
Whitby, Ontario
Get ready to fall in love with this stunning 4+1 bedroom executive home in the heart of Lynde Creek! Fully renovated and freshly painted, this home combines classic elegance with fresh, modern vibes perfect for stylish living and epic entertaining.Step into the grand foyer and take in the soaring ceilings, statement staircase, and loads of natural light. The formal living room is a total showstopper with French doors, rich hardwood floors, crown moulding, and oversized windows. The dining room keeps the vibe going the perfect space for family dinners or hosting your next big celebration.The kitchen is pure perfection for foodies and entertainers alike, with granite countertops, a custom backsplash, stainless steel appliances, pot lights, and tons of cupboard and counter space. The sunny breakfast area walks out to a private backyard paradise complete with a pizza oven, hot tub, and multiple gazebo lounges for the ultimate outdoor hangouts.The cozy family room with a fireplace also steps out to the backyard perfect for indoor-outdoor living. A powder room finishes off the main floor.Upstairs, the dreamy primary suite brings serious luxury with a spa-like 5-piece ensuite featuring a double vanity, glass shower, and soaker tub. Three more large bedrooms offer plenty of space for family or guests.Need even more room? The fully finished basement is ready to go with a huge rec room, office area, and a bonus bedroom with a semi-ensuite bath ideal for guests, a teen retreat, or a home gym setup.Located in one of Whitbys most family-friendly communities, youre close to top schools, parks, shopping, and everything you need. This one is move-in ready and made for living your best life! (id:61476)
46 Windham Crescent
Clarington, Ontario
Welcome to your dream home in the heart of Courtice! Nestled in a family-friendly neighborhood, this beautiful 3-bedroom, 2-bathroom, 2-storey home offers the perfect blend of comfort, style, and convenience. Step inside to find a newly renovated kitchen featuring quartz countertops, black stainless steel appliances, and elegant large format tiles, a true chef's delight! The updates continue throughout the home, including a modernized bathroom showcasing a luxurious freestanding tub, perfect for relaxing after a long day. Enjoy peace and privacy as your fenced backyard backs directly onto a park ideal for family fun and quiet evenings. With many updates throughout, this home is truly move-in ready. Don't miss this incredible opportunity to make this stunning property your new home! ** This is a linked property.** (id:61476)
319 Windfields Farm Drive E
Oshawa, Ontario
Welcome to this beautifully upgraded 2-storey FREEHOLD end-unit townhouse in the highly desirable Windfields community. Built by Delpark Homes, the popular "Winchester" model offers 1,684 sq. ft. of stylish and functional living space with the feel of a semi-detached! Enjoy laminate flooring throughout the main floor, quartz countertops, modern cabinetry, fresh designer paint, zebra blinds, and 9-foot ceilings. As an end-unit, the home is flooded with natural light thanks to the extra windows.The open-concept main level features a bright breakfast area with walkout to the deck and backyard perfect for entertaining or relaxing. Welcome to this beautifully upgraded 2-storey FREEHOLD end-unit townhouse in the highly desirable Windfields community. Built by Delpark Homes, the popular "Winchester" model offers 1,684 sq. ft. of stylish and functional living space with the feel of a semi-detached!Enjoy laminate flooring throughout the main floor, quartz countertops, modern cabinetry, fresh designer paint, zebra blinds, and 9-foot ceilings. As an end-unit, the home is flooded with natural light thanks to the extra windows.The open-concept main level features a bright breakfast area with walkout to the deck and backyard perfect for entertaining or relaxing.Located just minutes from Ontario Tech University, Durham College, Costco, shopping plazas, golf courses, banks, and schools, with easy access to Highway 407.Note: Property taxes have not yet been assessed.Located just minutes from Ontario Tech University, Durham College, Costco, shopping plazas, golf courses, banks, and schools, with easy access to Highway 407. (id:61476)
574 Springview Drive
Pickering, Ontario
Welcome to this meticulously maintained 4-bedroom home that is move-in-ready. Step into a home with solid hardwood flooring (2018) that extends through both the 1st and 2nd floor, adding warmth and durability. The main level offers a separate dining room and a comfortable living room for relaxing or entertaining. The open-concept family room/kitchen is filled with natural light with views of the pool. The spacious, updated kitchen is designed for both function and style, featuring quartz countertops, tile backsplash, stainless steel appliances, and an undermount sink. The bright breakfast area is perfectly positioned to overlook the beautifully maintained stunning in-ground pool, making it an ideal spot for casual dining. A tastefully renovated 2-piece bathroom (2022) and a main-floor laundry room with convenient access to the garage complete this thoughtfully designed level. Upstairs features four spacious bedrooms, including a large primary suite complete with a walk-in closet and a private 4-piece ensuite. The main bathroom was recently updated in 2024, offering modern finishes and a fresh, clean look. The finished basement (2023)features high-end vinyl flooring and a spacious open-concept layout that includes a rec room and games area, ideal for entertaining or family time. There's also a dedicated office space, a full 3-piece bathroom, a generous storage or workshop area, and a sizable cold room for additional storage. Step into your private backyard retreat, complete with a heated saltwater in-ground pool, interlocking stone walkways that continue to the front of the home, and a charming gazebo for relaxing or entertaining. A gas BBQ hookup and underground sprinkler system add to the convenience. The landscaped gardens provide seasonal color, while two storage sheds offer plenty of extra space. This home is carpet-free, offering easy maintenance and a clean aesthetic. It includes updated door frames and 6" baseboards throughout. (id:61476)
2307 Pilgrim Square
Oshawa, Ontario
Location! Location! Location! Welcome to Windfields Community Luxury Tribute Home 4 Bedroom Detached Home Custom Converted to 3 Spaces Bedrooms with Each Large Walkin-Closet in Each Bedroom, Close To Schools, Plazas, Major Highways and all other Amenities, Featuring from the Rock Garden In Front with Beautiful Plants, Double Door Entry, through Gorgeous Backyard with Huge Composite Deck, Rock Garden, Gazebo and Garden Shed, Custom Laminate Floor Through Out with 9 Feet Ceiling with Den on Main Floor and Loft on Second Floor for Alternative Office/Library/Bedroom. Professional Finished Basement with Rec Room and Family Room for Family Gathering. Premium, Custom Upgrade Home for a Value Family. Too Much Upgrade to List, Must See to Believe. A Must See Home. Please Click On Virtual Tour. Public Open House on Saturday and Sunday May 3rd and 4th from 2:00pm to 4:00pm. A chance to win $50 Costco gift card. Please come to view the beautiful home and see if you're lucky winner. (id:61476)
41 Bowles Drive
Ajax, Ontario
Immaculately maintained John Boddy freehold townhome nestled in the heart of Pickering Village. This extra large model boasts four bedrooms, three bathrooms, large welcoming foyer, direct garage access, Main floor laundry, brand new hardwood floors and freshly painted throughout. Combined Living and dining room includes cozy family room with gas fireplace, sun filled large eat in kitchen with walk out to fully fenced backyard with no neighbours behind. Primary bedroom offers a four piece ensuite with large walk-in closet and three additional generous size bedrooms complete the second floor. Steps away from transit, elementary, and high schools, Hwy 401 and all amenities. Don't miss this fantastic opportunity! (id:61476)
#7-45 Prince Edward Street
Brighton, Ontario
Welcome to 7-45 Prince Edward Street, Brighton. This beautifully renovated condo is nestled in the heart of Brighton, offering stylish living and modern comfort in a prime location. Featuring 3 spacious bedrooms, a main floor 4-piece bath, and a private backyard deck, this home is perfect for those seeking low-maintenance living without compromising on space or elegance. Step inside and be immediately captivated by the open, airy layout and high-end finishes throughout. The main level has been thoughtfully updated with luxury vinyl plank flooring, a custom coffee bar, granite countertops, satin nickel fixtures and hardware, and a completely renovated kitchen with new appliances (2022). The kitchen also features soft-close drawers, pull-out Lazy Susan corner cabinets for easy access, and motion-detected under-cabinet lighting - simply wave your hand to dim or brighten the light! The main floor bathroom has been fully updated as well, complete with gorgeous bamboo countertops, bringing warmth and charm to the space. Fresh paint and all-new trim add a polished touch to every room. The second bedroom on the main floor features sliding glass doors leading out to your private deck - perfect for enjoying your morning coffee or relaxing on a summer evening. Upstairs, you'll find a stunning 3rd bedroom/loft space with cathedral ceilings and large windows, flooding the home with natural light and offering a versatile area for a home office, family room, or guest suite. The primary bedroom boasts a massive walk-in closet, while the unfinished lower level provides a 3-piece bathroom, laundry area, and limitless potential to create additional living space tailored to your needs.The roof was updated in 2024. Whether you're downsizing, purchasing your first home, or looking for a turnkey investment, this condo is a rare gem in an ideal location. (id:61476)
1994 Glendale Drive
Pickering, Ontario
An exceptional opportunity awaits in one of Pickering's most established and desirable neighborhoods. This premium 75 x 200 ft lot offers endless development potential, making it the perfect investment for builders, developers, or end users looking to create their dream home. The existing home on the property provides immediate rental income potential of $6000.00 ,this will allow you to generate revenue while finalizing plans and securing permits. The expansive lot size presents the possibility of a walkout basement ideal for additional living space, a rental suite, or private quarters for extended family. Located in a family-friendly area with easy access to top-rated schools, beautiful parks, shopping centers, and major transit routes including nearby GO Stations this property combines tranquility with unbeatable convenience. Don't miss your chance to capitalize on this rare opportunity in one of Durham Regions fastest-growing and in-demand communities. (id:61476)
9 Coral Creek Crescent
Uxbridge, Ontario
4+2 Bedroom 2680SQFT 2-Storey with covered porch and newer roof on an Oversized 60.84ft x 178.61ft Premium Lot in Desirable Coral Creek steps to schools, parks, and the multi-sport court. Bright and spacious layout with 9 foot main floor ceilings, hardwood floors, combined living room and dining room with French doors. Open concept kitchen with centre-island, pantry, tile flooring, built-in stainless-steel appliances and breakfast area. Private Main Floor Office overlooking the beautiful backyard that can be converted to a fifth bedroom if needed. Primary suite with 5pc ensuite and walk-in closet with custom organizers. The second floor also features three spacious additional bedrooms, a 5pc bathroom, and a laundry room. Partially Finished basement with bedroom 5 with large walk-in closet, bedroom 6/exercise room, and 3pc bathroom. The large partially finished recreation room has a framed ceiling with pot lights. Spacious Fenced oversized Backyard Oasis with large deck, beautiful mature trees and shed. (id:61476)
41 Reevesmere Lane
Ajax, Ontario
Rare Ravine-Backed Town home in Sought-After Imagination Community: Stunning 2-bedroom + den town home backing onto lush green space and serene ravine views offering the perfect blend of style, space, and tranquility in one of the area's most desirable neighborhoods. Inside, you'll find a bright, spacious main level featuring a modern eat-in kitchen with a smart layout, ample white cabinetry, and scenic ravine views perfect for entertaining or family meals. Spacious principal rooms provide flexibility for everyday living and hosting, while the oversized second bedroom easily fits two children or serves as a shared retreat. A bonus den/office with inspiring ravine views is perfect for working from home or welcoming guests. Retreat to the luxurious primary suite where oversized windows frame the scenic backdrop, and a spa-inspired ensuite bath awaits, complete with double sinks, elegant quartz counters, a soaker tub, and a separate glass shower. The upgraded main bath continues the high-end finishes with similar sophistication. While all of the rooms in this home are carpet-free, enjoy newly carpeted stairs throughout. Step outside to enjoy a generous rear deck and a fully fenced, private backyard oasis perfect for summer dining or peaceful evenings surrounded by nature. Practical features such as interior garage access and a dedicated laundry room with ravine views round out the home's exceptional offerings. Located in a family-friendly neighbourhood close to parks, top-rated schools, and everyday amenities, this home offers the perfect balance of convenience and lifestyle. Don't miss this rare opportunity to own a ravine-lot town home in a prime setting where comfort, nature, and modern living come together seamlessly. (id:61476)
812 - 25 Cumberland Lane
Ajax, Ontario
Welcome to the rarely offered top floor of The Breakers III a 958 sq. ft. suite with stunning southwest-facing views of Lake Ontario and beautiful sunsets. Located on a quiet floor with only 5 units, this home offers a unique opportunity to live in one of Ajaxs most desirable waterfront communities. This 2-bedroom, 1-bathroom unit is full of potential! With a smart open-concept layout and natural light throughout, its the perfect opportunity to transform a blank canvas into your dream home. The kitchen and living space are ready for your personal touch, offering flexibility to redesign to your taste while taking in striking lake views from your private balcony. This unit includes two underground parking spaces, a locker, and a rare in-unit storage room for added convenience. High-speed internet and premium cable TV are included in the monthly maintenance fees. The Breakers III offers excellent amenities including a gym, party room, sauna, BBQ area, and visitor parking. Plus, enjoy easy access to scenic waterfront trails just steps from your door. With incredible views, valuable features, and the freedom to make it your own, this top-floor suite is a rare find. The space is there. The view is forever. The opportunity is yours. (id:61476)
18 - 1867 Kingston Road
Pickering, Ontario
This beautifully maintained 3-bedroom, 2-bathroom townhome offers comfort, space, and functionality for modern family living. Featuring a bright and spacious kitchen with plenty of cabinetry and room to dine, this home is perfect for both everyday meals and entertaining. Enjoy the versatility of a walkout basement, ideal for a family room, home office, or guest suite. Step out to your fully fenced yard, a private outdoor space perfect for relaxing, gardening, or letting kids and pets play safely. The upper level boasts three generous bedrooms, with great closet space and natural light throughout. Whether youre a growing family, first-time buyer, or looking to downsize without compromise, this home has the layout you've been waiting for. Situated in a family-friendly community just minutes from the Bluffs, Lake Ontario, and the Pickering GO Station, this location offers the perfect blend of suburban tranquility and urban convenience. Close to parks, great schools, shopping, and all essential amenities along Kingston Rd. (id:61476)
16 Patience Lane
Ajax, Ontario
Renovated 3+1 Bedroom Townhouse WITH 2 PARKING SPOTS in Desirable Southeast Ajax Steps from the Lake and schools! Welcome to this beautifully renovated townhouse nestled in the highly sought-after South East Ajax community, just minutes from the lake, trails, and waterfront parks. Boasting 3 spacious bedrooms upstairs and a fully finished basement with an additional bedroom or flex space, this home offers the perfect blend of comfort, style, and functionality. Step into a bright and open concept living area with modern finishes throughout. Many upgrades! The updated kitchen features sleek stainless-steel appliances, a gas stove, and ample cabinetry ideal for home chefs and entertainers alike. The main level walks out to a gated, professionally landscaped backyard, perfect for relaxing or hosting gatherings in your private outdoor oasis with $ spent on interlock. Upstairs, you'll find three generously sized bedrooms, each with large closets and abundant natural light. The finished basement includes a plus - one bedroom or office and bathroom, providing flexibility for growing families or guests. Additional features include: Two parking spots, including an attached garage, fenced back yard. Modern bathrooms with stylish finishes. Well - maintained complex in a quiet, family - friendly neighborhood Located close to schools, shopping, public transit, and the lakefront, this move - in - ready home is a rare find in a prime location. Don't miss your chance to own a beautifully updated home in one of Ajax's most desirable communities! Check out the floorplans, virtual tour and photos and book your appointment today! (id:61476)
1003 - 1455 Celebration Drive
Pickering, Ontario
A Beautiful And functional Layout Condo Suite Awaits You in Universal City Condos Tower 2. Two Bedroom Suite Comes With Underground Parking. Located In the Heart of Pickering This Suite Has It All. Natural light floods The Interior. Upgraded Laminate Flooring Abound, The Modern Kitchen Has Stainless Steel Appliances and Space Has An Open Concept Feel. Exposure Is South Allowing For A Warm Ambiance Throughout The Day. Rogers Ignite 150 internet included in the maintenance fees. Building Is Located Near Hwy 401, And Within Walking Distance to Pickering Go Station. Pickering Town Centre, Pickering Casino & Walmart, Canadian Tire And Many Big Stores Are A Few Minutes Away. Building Amenities Include An Outdoor Pool, Gym, 24hr Concierge, Game Room And Party Room. (id:61476)
65 Ridge Road
Uxbridge, Ontario
Stunning Executive Home On A Premium 1 Acre Lot Nestled In The Hamlet Of Goodwood. Close To Stouffville And Old Elm Go For A Quick Commute Into The City, Or Work From Home In The His And Hers Offices With Plenty Of Natural Light Filtering In From The Large Picture Windows. Built In 2007, It Features Many Upgrades From 9 Ft Ceilings On The Main Level, A Chef's Kitchen With Granite Countertops, Crown Moulding Hardwood Floors, Spectacular Spiral Staircase Which Leads Up To 4 Spacious Bedrooms. Basement Awaits Your Finishing Touches. Surrounded By Golf Courses, Ski Hills And Hiking Trails. Enjoy Estate Living At It's Best! (id:61476)
2514 Stallion Drive
Oshawa, Ontario
Gorgeous 4 Beds+4Baths Detached Home In Desired Windfield Farm Community! Upgrades! Upgrade 10 Ft Ceiling On Main Flr. 9 Ft On 2nd Flr. Master Br With Large W/I Closet & 5Pc Ensuite. Separate Entrance And Have Door To The Garage. Mins To Parks, Restaurants, Shops & Hw 407. Minutes Away From Durham College & U.O.I.T. (id:61476)
85 Wilmot Trail
Clarington, Ontario
Charming bungalow with garage and private backyard in Wilmot Creek Adult Lifestyle Community. This lovely home is well-appointed and comfortable. It is move-in ready so you can immediately enjoy the marvelous amenities and lifestyle that Wilmot Creek has to offer. The heart of this home is the Great Room that features elevated ceilings, rich laminate floors and an appealing corner gas fireplace. What a comfortable room for relaxing, and a dining area can be set up in the Great Room too. The cheerful kitchen is expansive with its host of white cabinets, large counter space and bright eat-in area. Enjoy views of the private backyard from the kitchen and Great Room, and access the back patio through doors in both rooms. Such a pleasant outside spot for lounging and entertaining. Attractive hedges frame the backyard.2 bedrooms; 2 bathrooms. A Murphy bed allows the second bedroom to be set up as a den or office. This is a wonderful home that has been lovingly cared for. Delightful! Extras: Monthly Land Lease Fee $1,200.00 includes use of golf course, 2 heated swimming pools, snooker room, sauna, gym, hot tub + many other facilities. 6 Appliances. *For Additional Property Details Click The Brochure Icon Below* (id:61476)
3 Croxall Boulevard
Whitby, Ontario
Stunning 3+1 bedroom condo town with rare double car garage! This beautifully updated family home features an open concept main floor plan with gleaming hardwood floors, upper level & basement with luxury vinyl plank flooring, california shutters, pot lighting & the list goes on. The inviting front entry leads you through to the formal living room & dining room - perfect for entertaining. Gourmet kitchen with granite counters, custom backsplash, large pantry, breakfast bar with pendant lighting & stainless steel appliances. Breakfast area with garden door walk-out to a great deck, gated laneway access & entry to the double garage. Additional family room with backyard views. Upstairs offers 3 well appointed bedrooms, all with great closet space & an updated 4pc bath. The primary retreat boasts a huge walk-in closet & renovated 3pc bath. Room to grow in the fully finished basement complete with spacious rec room with pot lights & barn door entry to the 4th bedroom. Minimal condo fees include water utility, grass/snow removal. Located steps to public school, high school & french immersion. Two minute walk to the famous Buckingham Meats, golf course, parks & transits including hwy 407 for commuters! (id:61476)
23 Walter Clifford Nesbitt Drive
Whitby, Ontario
Welcome to this beautifully upgraded, move-in ready home situated on a premium corner lot with no sidewalk, offering great curb appeal and extra driveway space for up to 4 cars plus a 2-car garage. Step inside to a large, open entryway with hardwood oak floors throughout, including the stairs. The main floor features modern light fixtures, pot lights in the kitchen and living room, and new blinds throughout. The kitchen comes equipped with built-in appliances (microwave and oven), a breakfast bar with a separate kitchen island, a gas stove, perfect for daily use and entertaining. Upstairs, every bedroom includes a walk-in closet. The primary bedroom features a coffin 10-ft ceiling, double sink vanity, a walk-in standing shower, and a soaker tub. The Jack & Jill bathroom also includes a double vanity, and a spacious open loft provides additional living space. The upper-level laundry room includes new Samsung appliances and extra storage. But wait, it gets better! This spacious property comes with a fully legal basement apartment that features 2 bedrooms, 2 full bathrooms, a dedicated office space, walk-in closet with ample walking space, pantry, storage room, and its own private laundry. It has an open concept layout, pot lights, new appliances, and can generate a rental income of $2500/month. A separate walkout entrance ensures full privacy for both units. The fenced backyard offers full privacy with interlocking stone, exterior pot lights, and a gas line for BBQs ideal for outdoor enjoyment. This home blends thoughtful upgrades with functional design perfect for families or investors. Don't miss your opportunity to own a turn-key property with income potential in a prime location in Whitby, ON. (id:61476)
5 Caton Lane
Ajax, Ontario
2-year-old luxurious North Facing townhouse in family friendly community (3 bedroom and 3 washroom) with no house in front. Loaded with thousands of upgrades. Main floor offers a Separate formal living room and a spacious family room including Beautiful upgraded Grey hi-end flooring, Fireplace, and California shutters and lots of sunlight. The kitchen features quartz countertop and upgraded SS appliances. With high 9 ft ceiling throughout the house also features stained Oak stairs with Iron pickets leading to upper level which features Primary Suite w/a 10 ft coffered ceiling, walk-in closet and spa like 5 pc Ensuite with bathtub, glass shower & double (his and her) sink. This floor also includes 2 additional bedrooms with a 3-pc washroom. Second floor laundry room with top-of-the-line washer and dryer. Close to All amenities, highway 401, 407 and go. Park planned to come closer to house. No walkway in front for snow cleaning. (id:61476)
58 Baxter Place
Port Hope, Ontario
Welcome to 58 Baxter Place, Port Hope! Discover this charming family home nestled in one of Port Hope's most desirable neighbourhoods. Boasting 2+1 bedrooms and 2 bathrooms, this property offers both comfort and potential for growth, making it an ideal choice for families or investors. Features you'll love, spacious layout, high ceilings on the main floor and in the basement create a bright, airy atmosphere. Potential for expansion with ample space in the basement, there's potential to add additional bedrooms or living areas to suit your needs. Double attached garage, convenient and secure parking with plenty of room for storage. Paved double driveway, perfect for multiple vehicles or guest parking. The primary bedroom features a double-door entrance and an ensuite for added luxury and privacy. Family friendly location, situated in a fantastic school district with school bus pickup, it's an excellent choice for families. Nearby amenities, enjoy living close to a local golf course, perfect for leisure and relaxation. Close to gas station, grocery, hardware and drug store. This home combines functionality, style, and location, offering something for everyone. Don't miss the opportunity to make 58 Baxter Place your new home. ** This is a linked property.** (id:61476)
157 Main Street
Brock, Ontario
The subject property provides a wonderful opportunity to develop a well-located infill residential site in the growing town of Beaverton, a Durham Region Lake Simcoe community. Located within a five-minute walk of the harbour and across the street from the Fairgrounds and the Arena, the property is convenient to the downtown stores and businesses. The 8.53-acre parcel is draft plan approved for fifty-two residential lots - 27 detached lots and 25 Freehold townhouse lots. Municipal services are at the lot line. The buyer to service the property. (id:61476)
27 Higham Place
Clarington, Ontario
Welcome To This Beautiful 2 Storey Home, Built By Jeffery Homes! Elegant Designed Interior With Just Over 2880 Sq Ft, 4-Bedroom, 3.5 Baths. Amazing Chef's Kitchen With Centre Island, Breakfast Bar, Backsplash Tiles, S/S Appliances. Each Room Has A Semi/Ensuite. Entertain In Style With Gas Fireplace, Pot Lights, Modern Light Fixtures, Master Bedroom With 5 Pc Ensuite. Wonderful 3 Car Garage, 3 Rd Bay Has Front And Back Garage Doors Having Access To Backyard. Located Minutes From Hwy 401/407, Top Rated Schools, Major Shopping Centers, Banks, And Many More. (id:61476)




