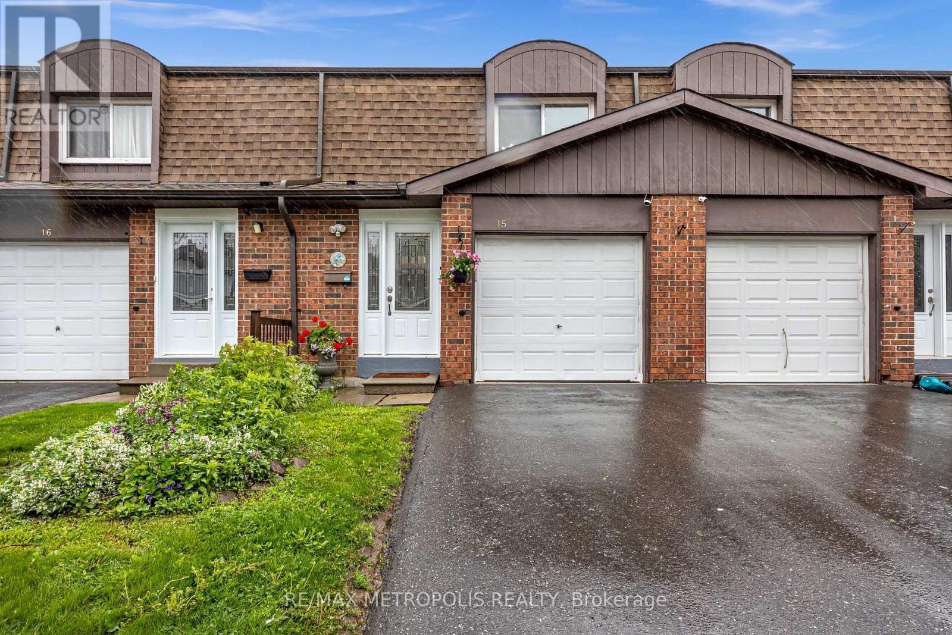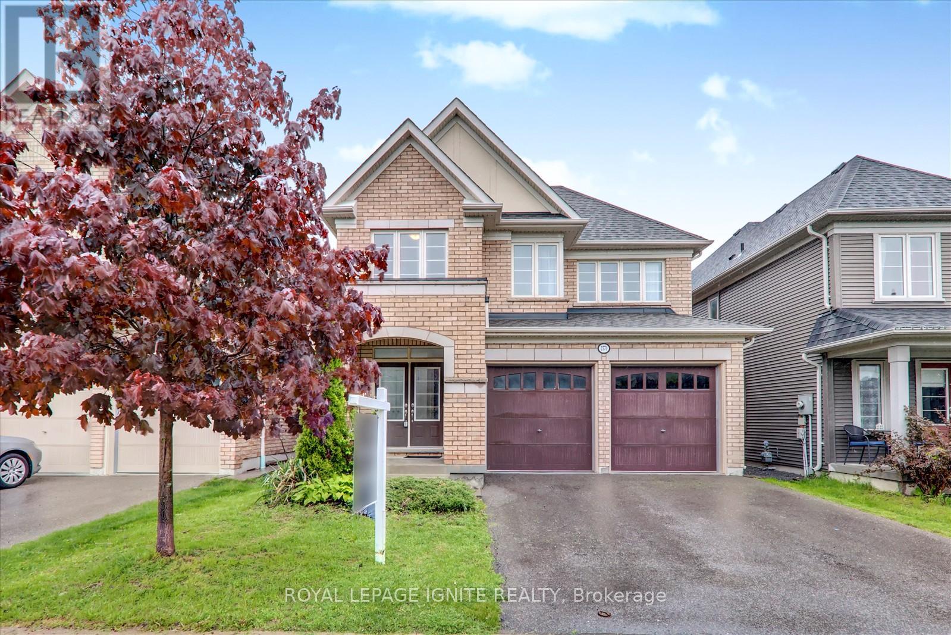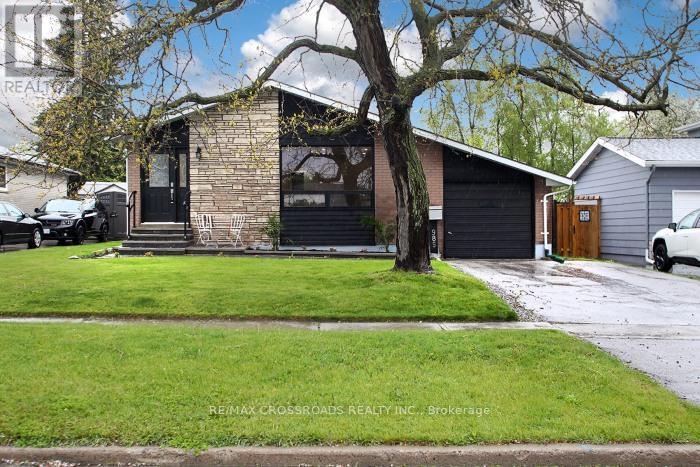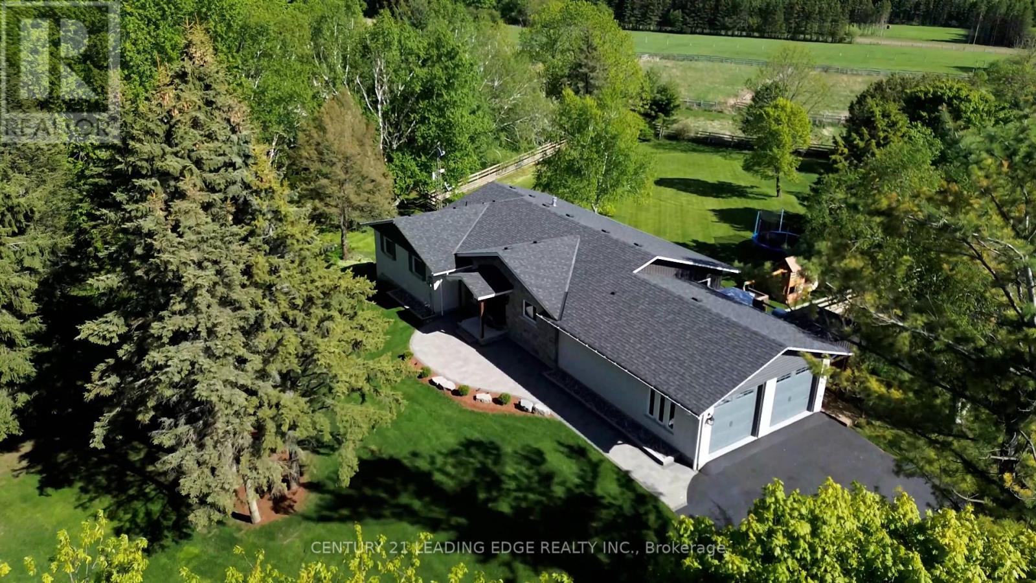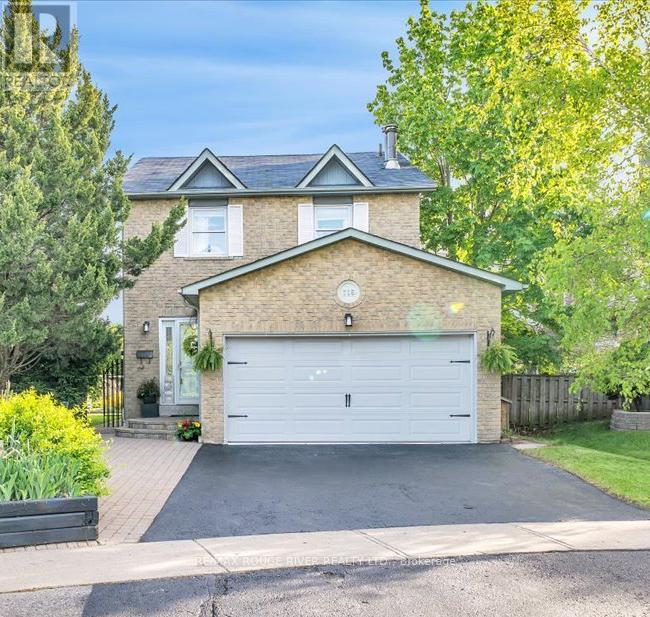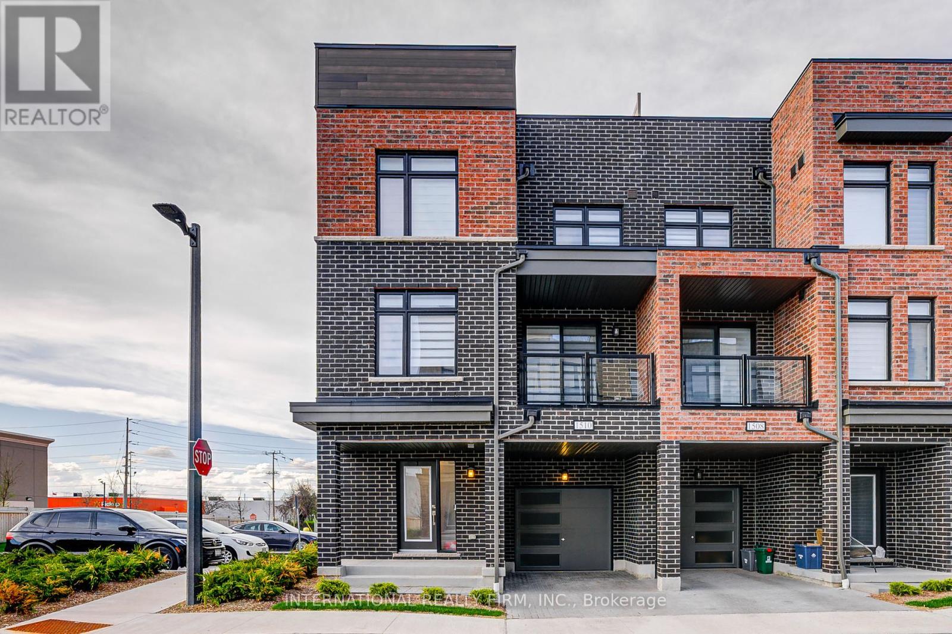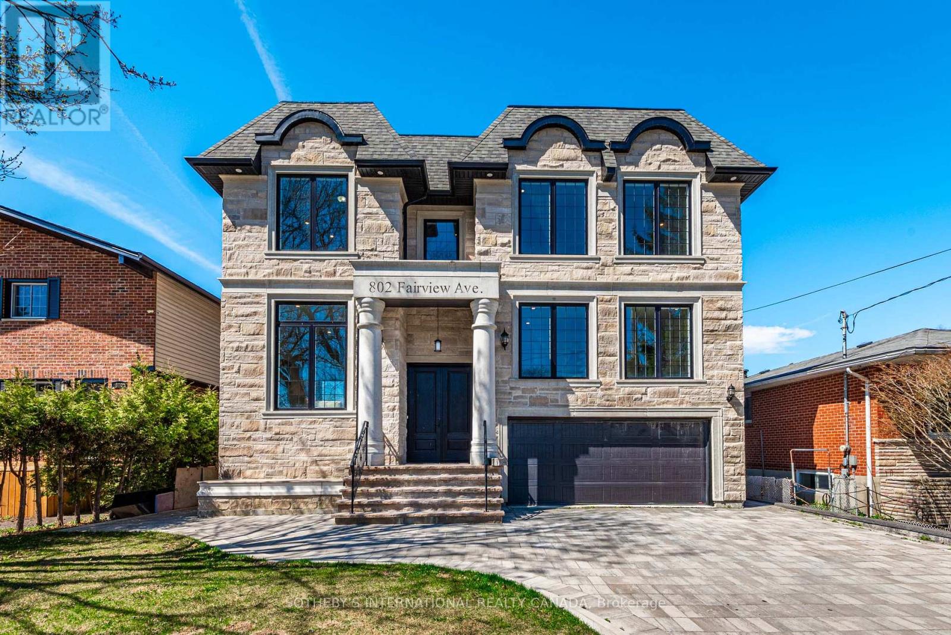15 - 1980 Rosefield Road
Pickering, Ontario
Client Remarks Step into this beautifully upgraded, bright, and spacious townhome that perfectly combines comfort, style, and functionality. Located in a quiet, well-maintained complex with low maintenance fees, this move-in-ready gem is ideal for families, first-time buyers, or savvy investors. Flooded with natural light, the open and inviting layout creates a warm and welcoming atmosphere throughout. This home has been thoughtfully updated from top to bottom to meet the needs of modern living. Enjoy a new roof and repaved driveway (2023), a brand-new front door and upgraded electrical panel (2024), and stunning kitchen, foyer, powder room, and basement renovations completed in 2025, including new flooring, trim, and fresh paint across the entire home. The main washroom was fully redone in 2023, while stylish new lighting fixtures were added throughout in 2022 and 2023. Additional highlights include a gas line installed in the kitchen (2018) and a garage door opener (2022).The furnace (2017) is under a rental plan with free annual servicing and inspections the buyer can assume the rental or the seller will pay it out on closing. The hot water tank is also a Reliance rental at just $15.95/month .Situated close to shopping, top-rated schools, parks, transit, and with quick access to major highways, this home offers unbeatable value in a fantastic location. Just move in and start enjoying the lifestyle you deserve! (id:61476)
847 Gentry Crescent
Oshawa, Ontario
Location, Location, Location! An absolute must see! This charming Semi is found on a very quiet and friendly crescent. Don't miss out on this lovely home! This home has one of the largest yards in the neighbourhood and is just steps away from multiple parks, transit, school, shopping etc. The eat-in kitchen has a walk-out to huge pie shaped lot with deck & pergola ('17), pot lights, living room with picture window. 3 bedrooms upstairs includes a large primary with two closets. The Remodeled Finished Basement Offers A Rec Room And Office for you to enjoy. Other Updates since Original Construction Includes A/C & Furnace ('18),l Spray foam insulation ('18), Shed Roof ('23), Washer & Dryer ('24), Flooring on Both Staircases ('18), Basement Remodeling ('18), Shingles ('14), Windows, Front Door ('15), Sliding Door ('16), Fence ('17). (id:61476)
18 Jerome Way
Clarington, Ontario
Welcome to 18 Jerome Way, This Beautiful Townhome Boasts 3+1 bedrooms, 2.5 bathrooms, Appx 1,600 Sq Ft (Above Grade), Built in Double Car Garage with an Extended Driveway that can fit 5 Cars Total (2 in Garage + 3 on Driveway), A Large Balcony/Deck Ideal for BBQ's outdoor space & Entertaining, Family Friendly Neighborhood, Steps to Parks, Schools, Public Transit, Entry from Garage into Home, Main Level Has a 4th Bedroom, Stunning Modern Laminate Flooring throughout, 9' ft ceiling on the main floor, Oak Staircase with Iron Pickets for A modern finish Throughout, Main Floor Features An Open Concept Floor Plan with Living, Dining, Kitchen and Breakfast Area, Upper Level Features En-suite Laundry and 3 Spacious Bedrooms & 2 Full Bathrooms. Home was Built in 2021. Two New Schools Being Built Nearby, Close to 407 & Bowmanville Golf & Country Club. POTL Fee is $214.06. (id:61476)
1522 Woodruff Crescent
Pickering, Ontario
Welcome to your warm and inviting new home! This delightful property offers 3 generously sized bedrooms with ample closet space and 2.5 bathrooms, providing plenty of space and privacy for the whole family.The main level open-concept layout (Updated in 2020) seamlessly connects the living and dining areas, making everyday living and entertaining effortless. Step outside to enjoy a spacious rear deck accessible from both the upper and lower levels ideal for outdoor relaxation or hosting friends and family. The finished walk-out basement adds versatile living space perfect for a home office, playroom, or media room. Located in the family friendly Amberlea community, you'll have access to outstanding amenities including parks, scenic walking trails and the Amberlea Shopping Plaza. Families will appreciate being within walking distance to top-rated schools like Dunbarton and St. Marys high schools, as well as three nearby elementary schools (see Hood HQ for details).This home offers the perfect blend of modern comfort and neighborhood charm don't miss your chance to make it yours! (id:61476)
2571 Kentucky Derby Way
Oshawa, Ontario
Welcome to this exceptional Tribute-built home located in the vibrant and fast-growing Windfields community of North Oshawa. Thoughtfully designed with both functionality and style in mind, this spacious home offers an ideal setting for families who value comfort, convenience, and quality.As you step inside, you're immediately greeted by high ceilings and an abundance of natural light that fills the home with warmth and openness. The main level features a large and inviting family room centered around a beautiful gas fireplace, creating a perfect space for cozy evenings, entertaining guests, or simply relaxing after a long day.The heart of the home is the expansive kitchen, outfitted with top-of-the-line stainless steel appliances, sleek countertops, and ample cabinet space. This kitchen was designed for both everyday living and entertaining, with an open-concept layout that connects seamlessly to the dining area making it easy to host family gatherings or enjoy meals with loved ones.Upstairs, the home features four generously sized bedrooms, each offering plenty of closet space and natural light. The primary suite provides a private retreat, complete with a walk-in closet and a luxurious ensuite bathroom. In addition to the bedrooms, there is also a versatile teens retreat on the second floor that can easily be used as a second family room, media lounge, home office, or even converted into a fifth bedroom, depending on your needs. Situated in one of Oshawa's most desirable communities, this home is just minutes from top-rated elementary and secondary schools, as well as Durham College and Ontario Tech University. You'll also enjoy easy access to shopping at nearby plazas and Costco, a wide range of dining options, local parks, and public transportation. For commuters, Highway 407 is just minutes away, providing quick and efficient travel across the region. (id:61476)
14 Ireland Street
Clarington, Ontario
Welcome to this stunning two-storey all-brick home nestled in one of Bowmanvilles most sought-after communities. This spacious 4-bedroom, 3-bath residence features hardwood floors throughout and a bright, open-concept layout. The beautifully upgraded eat-in kitchen boasts quartz countertops, stainless steel appliances, and opens directly to the living room, creating a seamless space perfect for family living and entertaining. The dining area offers a walkout to the large backyard, which features an inviting gazebo spaceideal for relaxing or hosting guests on a bright summer day. Enjoy the added living space of a beautifully designed, fully finished basement, perfect for a family room or home office. Additional highlights include a double car garage, interlocking stone front entrance, and exceptional curb appeal. Conveniently located close to schools, parks, and just a short drive to Toronto, Lake Ontario, and cottage country, this is a true turnkey home in a prime location. (id:61476)
107 Bayardo Drive
Oshawa, Ontario
Bright & Spacious 3-Bedroom, 3-Bath Detached Home in Highly Sought-After Windfields Community! Open Concept Layout With Large Windows Offering Abundant Natural Light. Freshly painted, less than 1 year old newer home . Ravine backyard for an added Privacy. Zebra blinds throughout the home. Laundry upstairs. Walk-Out Basement, Ideal for Future Customization. Minutes walk to major shopping plaza, and Ontario Tech University and Durham College. Close to Schools, Parks, Shopping, Banks, and All Essential Amenities. Minutes drive from Hwy 407 & 401. Perfect Blend of Comfort & Convenience! (id:61476)
985 Vistula Drive
Pickering, Ontario
Sought After Bungalow in Desirable Frenchman's Bay. Estate Sale, One Owner Since New. Amazing Opportunity For An Extended Family With Separate Entrance And Additional Kitchen And Bath. Only 5 Minutes To The 401 And To Go Train. Meticulously Maintained With Many Updates. Exceptional Home, Well Built. This is an estate sale therefore house, chattels, equipment all on as is basis. (id:61476)
401 - 1034 Reflection Place
Pickering, Ontario
Experience The Perfect Blend Of Luxury And Convenience In This Exquisite 2-Year-Old, 3-Storey End-Unit Townhome In The Heart Of Seaton, Pickering. This Bright, Spacious Home Features A Versatile 3-Bedroom Layout With A Main Floor Office Ideal For Families Or Professionals. Enjoy Seamless Indoor-Outdoor Living, Perfect For Entertaining Or Relaxing. The Chef-Inspired Kitchen Offers Stainless Steel Appliances, Granite Counters, A Breakfast Bar, And Ample Storage. The Highlight Is The Private Rooftop Terrace With Panoramic Views Ideal For BBQs, Evening Soirees, Or Soaking Up The Sun. Conveniently Located Minutes From Schools, Parks, Transit, Grocery Stores, And Pickering Town Centre, With Easy Access To Highways 407 & 401. Includes An EV Charger Plug And Geothermal Heating For Year-Round, Energy-Efficient Comfort. Live Stylishly In One Of Pickering's Most Desirable Communities. This Property Not Only Promises A Sophisticated Lifestyle But Also A Smart Investment In One Of Pickering's Sought-After Neighborhoods. (id:61476)
601 - 1034 Reflection Place
Pickering, Ontario
Brand New Never Lived In 2-Storey Corner/End Unit Stacked Townhouse At 'Bloom In Seaton' Built By Mattamy Homes. The Dahlia End Is A 2-Bedroom, 2.5-Bathroom Townhome With A Clever Open- Concept Layout. Walk Up The Steps To The Front Porch And You Will Enter The Foyer, With Access To Both The Main And Lower Levels Of The Home. To Your Left You Will Find A Mirrored Front Closet, And An Entryway Into The Open Concept Living/Dining Area To Entertain Guests. A Private Balcony Gives You Natural Light And Outdoor Space To Relax. Find A Powder Room Adjacent To The Stylish Kitchen, Featuring A Pantry And An Optional Island With A Flush Cheque Breakfast Bar. Great Location Schools, Shopping, Parks, Highway & So Much More! Don't Miss Out On This Great Opportunity!! Seller Invested Additional Money To Enhance The Home's Features And Finishes. (id:61476)
21 Alden Square
Ajax, Ontario
Welcome to this exceptional five bedroom, four bath residence in the highly sought-after Nottingham community, offering over 4,300 sq. ft. of luxuriously finished living space on a premium ravine lot with a walkout basement ideal for large or multigenerational families. This elegant and functional home is perfect for both everyday living and sophisticated entertaining.The bright, open-concept main floor features a stunning kitchen with stainless steel appliances, and a large centre island perfect for family gatherings and celebrations. The spacious family room offers a cozy gas fireplace, pot lights, and expansive windows that frame breathtaking ravine views and fill the home with natural light.Enjoy the ease of interior garage access and a second-floor laundry room designed for today's busy lifestyles. Upstairs, youll find five generously sized bedrooms, including a luxurious primary suite with a spa-like 5-piece ensuite and an oversized walk-in closet. An additional ensuite bath in the 2nd bedroom offers guests exceptional comfort and privacy for guests,teens, or extended familyideal for multigenerational living or growing households.The professionally finished walkout basement provides an expansive recreation areaperfect for amedia room, home gym, or children's play space with direct access to the backyard, extending your living space and entertaining options. Step outside to your private oasis featuring a sparkling inground pool, multi-level outdoor patio, and lush ravine views, offering a tranquil and scenic backdrop year-round. A convenient EV charging station in the garage adds future-ready functionality for the eco-conscious homeowner. Meticulously maintained and move-in ready, this rare offering blends space, luxury, and modern convenience in one of the area'smost desirable communities. A truly exceptional opportunity. (id:61476)
835 Brawley Road W
Whitby, Ontario
Experience the charm of this fully customized raised bungalow country estate, thoughtfully designed for luxurious and comfortable living. Featuring 3+2 bedrooms and 3 full bathrooms, this home offers an open-concept main floor with beautiful hickory flooring throughout. The gourmet kitchen boasts built-in luxury appliances, granite countertops, and a large pantry. The family and dining rooms open onto an extra-large deck that overlooks peaceful natural surroundings, creating the perfect space for relaxing and entertaining. Step outside to enjoy a fully landscaped property set on over 1 acre of serene land, complete with an extra-large fire pit, a spacious shed, and ample play area in the backyard ideal for family fun and outdoor gatherings. The massive two-car garage is fully epoxied and insulated, complemented by an attached heated third garage with a workshop, available for year-round use perfect for car enthusiasts or craftsmen seeking dedicated workspace. Additional upgrades include a state-of-the-art water system, high-efficiency windows, and enhanced insulation, ensuring comfort and energy efficiency year-round. The lower level features a private two-bedroom in-law suite with its own kitchen, laundry, and bathroom, offering excellent flexibility for extended family or rental income. Located just 5 minutes from the town of Brooklin, this exceptional country estate combines tranquil country living with convenient access to local amenities, making it the perfect family retreat or hobbyists haven. (id:61476)
716 Stonepath Circle
Pickering, Ontario
Welcome to 716 Stonepath Circle. A beautifully renovated home with luxurious finishes and a backyard oasis. Discover this well-loved and thoughtfully updated home located in the desirable Amberlea neighbourhood . From the moment you step inside, you're greeted by the warmth and elegance of luxury vinyl plank flooring that flows throughout the main level, offering both style and durability. Upstairs, engineered hardwood floors continue the upscale feel and provide a cohesive, modern touch.The heart of the home is the renovated kitchen, complete with sleek stainless steel appliances, ample cabinet space, and a layout perfect for both everyday living and entertaining. Both the kitchen and living areas, open to the large and sunny family/dining area complete with 2 skylights and wall to wall windows, adding bright functionality to the layout. Step outside to your private backyard retreat, featuring a stunning extra large salt water pool ideal for relaxing summer days or hosting unforgettable gatherings. Whether you're lounging poolside or enjoying dinner al fresco, this space is designed to impress. Conveniently located within walking distance of parks, several schools (see Hood HQ), shopping and walking trails. Go train, 401, Pickering Town centre just minutes away. Don't miss your chance to own this beautifully updated property with modern finishes and timeless appeal. (id:61476)
3525 Westney Road
Pickering, Ontario
An Unparalleled Custom-Built Masterpiece Offering Over 7,380 Sq. Ft. Of Refined Luxury! Situated On A Premium 94 x 504 Ft Lot (1.08 Acres), This Grand Estate Makes An Unforgettable Impression With A Double-Height Foyer, Sweeping Dual Staircase, And Open-Air Cut-Through Wall That Fills The Space With Natural Light. Featuring 4+3 Bedrooms, 5 Bathrooms, Main Floor Guest Suite & Office, 9 Ft Ceilings On All Levels, 6 Wide Barwood Hardwood Flooring, And Crown Moulding Throughout The Main And Upper Floors. The Breathtaking Family Room Boasts A 19 Ft Vaulted Ceiling And Oversized Arched Windows Framing Stunning Green Space Views. The Chefs Kitchen Is The Heart Of The Home, Showcasing Timeless White Cabinetry, Quartz Centre Island & Counters, And Top-Of-The-Line Appliances. A Bright Breakfast Area With Panoramic Windows And French Door Walkout Makes Indoor-Outdoor Living Effortless. The Primary Suite Offers A Tray Ceiling, Custom Walk-In Closet, And Spa-Like 5-Piece Ensuite With Double Sinks, Freestanding Tub, And Frameless Glass Shower. The Finished Basement Features A Massive Rec Room With Wet Bar, Additional Bedroom, Gym, 3-Piece Bath, Storage Room, And Cold Cellar. Step Into Your Private Backyard Oasis: A 1,000 Sq. Ft. Trex Deck, 26x40 Ft Heated Saltwater Pool With Pool Bar, And A 7x7 Ft Hot Tub In An Insulated Shed, All Surrounded By Lush Landscaping. Finished With A 3.5-Car Garage And An Extended Paved Driveway With Parking For 10, This Home Seamlessly Combines Luxury, Function, And Grand-Scale Entertaining. (id:61476)
73 Addley Crescent
Ajax, Ontario
Welcome to 73 Addley Crescent, Ajax! This stunning 3+2 bedroom, 4 bathroom detached home showcases elegant architectural stone and has been renovated throughout. Step inside to discover a chef's dream kitchen, spacious bedrooms, and luxurious bathrooms. Enjoy cozy evenings by the brick fireplace, a versatile finished basement with in-law potential, and a private saltwater pool oasis. Located in a desirable neighborhood close to amenities, parks, and schools. Don't miss this gem! Note: Photos are from previously (id:61476)
38 Wells Crescent
Whitby, Ontario
This beautifully updated 4+1 bedroom, 4 bath Tribute family home offers a sun filled open concept design complete with an inviting porch entry leading into the foyer with soaring cathedral ceilings, gleaming hardwood floors, pot lighting & elegant formal living & dining room - perfect for entertaining! Gourmet kitchen boasting granite counters, breakfast bar, ceramic backsplash & floors, pantry & newer stainless steel appliances including double oven. Breakfast area with sliding glass walk-out to a 2-tier deck & fully fenced backyard with pergola, lush gardens & mature trees. Convenient main floor laundry with garage access. Upstairs offers 4 spacious bedrooms, the primary bedroom with walk-in closet organizers, stunning board/batten feature wall & spa like 4pc ensuite with relaxing corner soaker tub. Additional living space can be found in the finished basement offers a 5th bedroom, exercise room, 3pc bath & large rec room. Situated steps to schools, parks, transits, downtown Brooklin shops & easy hwy 407 access for commuters! Updates include - Roof 2012 & west side 2023, furnace 2015, central air 2012, updated lighting 2025, windows scheduled to be replaced June 4th, 2025 including patio door with frames! ** This is a linked property.** (id:61476)
52 Shady Lane Crescent
Clarington, Ontario
Welcome to your next chapter in this upgraded end-unit townhouse in Bowmanville! Set in a welcoming neighborhood, this bright, open home offers new flooring, fresh paint, and a kitchen with quartz counters,gas cooktop, and stainless steel appliances. The breakfast bar makes mornings easy and entertaining a breeze. Upstairs features 3 large bedrooms, 2 full baths, and hardwood flooring throughout (2020). The stairs have newer carpet, and the home is filled with stylish updated lighting and pot lights on the main floor. The finished basement includes a flexible space used as a home office. Step into your private backyard retreat, with a deck and pergola with a new cover perfect for warm evenings. With schools,shops, transit, and parks nearby, this is a great fit for first-time buyers or downsizers looking for comfortand convenience. (id:61476)
1510 - 1865 Pickering Parkway
Pickering, Ontario
Discover contemporary urban living at 1865 Pickering Pkwy a beautifully upgraded 3-storey townhome in the vibrant City walk community by Metropia. This 3+1 bedroom, 2.5 bath home offers modern finishes, wide plank flooring, and carpet-free living throughout. The entry-level features a spacious foyer, large closet, and a flexible bonus room-perfect for a home office, gym, or play area with direct access to the garage. The second floor boasts an open-concept layout with high ceilings, a sunlit living and dining area, and a walk-out to a covered balcony. The upgraded kitchen includes stainless steel appliances, a large island, and ample cabinet space. Upstairs, the primary bedroom features a walk-in closet and 4-piece ensuite, with two additional bedrooms and a full bath completing the upper level. Enjoy a fully finished rooftop terrace-perfect for relaxing or entertaining-with stylish patio furniture and space for a barbecue. Parking for two with a built-in garage and private driveway. Ideally located minutes from Hwy 401, Pickering GO, schools, parks, and the future Pickering City Centre. Taxes Not Assessed (id:61476)
26 Parkins Drive
Ajax, Ontario
Life's a walk in the Park(ins)! And this 5-bedroom detached family home lives up to its name, backing to a picturesque Park. Quality-built, incredibly spacious and beautifully updated with no rear neighbours, it's the perfect every-day-living layout. Space to gather in the renovated eat-in kitchen and adjacent family room, and also space to retreat in the formal living and dining rooms. Enjoy summertime entertaining and nature on your private 275 sq ft rear deck with BBQ gas line, overlooking green space and featuring incredible evening sunsets. Exceptionally rare second floor layout with 5 bedrooms, including king-sized primary with walk-in closet and ensuite washroom, all beaming with sunshine from newer windows. Endless options in the fully-finished bright lower level that doesn't feel like a basement! Huge backyard walk-out doors, 6th bedroom, full washroom and easy area to add a kitchen, offer potential for income, in-laws or additional family space. Added conveniences include a main floor laundry, ample storage throughout and loads of parking between the double-car garage and 2-car driveway. An exceptional Ajax location with shopping, schools and services only minutes away. Stroll through the neighbourhood walking trails and to the McClean Community Centre. Under 10-minute drive to GO Train & the 401. (id:61476)
802 Fairview Avenue
Pickering, Ontario
Rarely Offered Lakefront Gem with Spectacular Views! This Rarely available lakefront property offers panoramic water views from the kitchen, deck, master bdrm, & a 2nd bdrm with its own private balcony overlooking the lake. Located in the heart of the lake, enjoy direct backyard access to the shoreline just steps to the water. Whether you're sipping coffee on the balcony, entertaining on the deck, or simply taking in the peaceful surroundings, this home is the perfect blend of comfort nature. An exceptional opportunity for a year-round residence or a tranquil getaway. This Detached Home sitting in a huge lot Offers 9 Bdrms, 10 Bathrooms, & Over 6,000 Sq.ft Of Luxurious Living Space, Perfectly Designed For Comfort, Style, Functionality. The Welcoming Front Entrance Greets You With Grand Double Doors, Soaring Ceilings, Gleaming Hardwood Floors, & An Open, Airy Layout Perfect For Today's Modern Family. Built With Future Planning In Mind, This Home Has Been Fully Designed To Accommodate An Elevator, Making It Ideal For Multigenerational Living. A Spacious Open-Concept Main Floor Featuring Two Gorgeous Kitchens With High-End Finishes, SS Appliances, Endless Cabinetry, & Large Islands Ideal For Hosting Gatherings & Creating Unforgettable Meals. The Main Kitchen & Family Area Seamlessly Flow Out To A Huge Deck Overlooking The Tranquil Conservation Area & Sparkling Waterpoint A View That Will Simply Take Your Breath Away. Entertain Guests In The Elegant Living And Dining Areas, Relax By The Cozy Fireplace, Or Work From Home In One Of The Bright, Versatile Rooms Flooded With Natural Light. With 9 Large Bdrms Each With Its Own Ensuite Everyone Will Have Their Own Private Retreat. The Primary Suite Is Truly Exceptional With A Spa-Like 5-Pc Bath, W/I Closet, And A Peaceful Sitting Area To Unwind. Located Close To Top-Rated Schools, Shopping, Transit, Highways, Parks, All Amenities, This Property Truly Has It All. Flexible Seller Financing available Ask for Details! (id:61476)
44 - 1010 Glen Street
Oshawa, Ontario
Welcome to this beautifully renovated condo townhouse located in the heart of Lakeview, Oshawa. This move-in-ready home offers a perfect blend of modern style and everyday comfort. The brand-new kitchen features sleek cabinetry, updated taps, and a stylish backsplash that adds a touch of elegance. Rich dark laminate flooring flows throughout the spacious main level, creating a warm and inviting atmosphere. The open-concept living and dining areas are perfect for entertaining, with a trendy new light fixture adding a contemporary flair. Freshly painted in neutral tones, this home feels bright, clean, and refreshed throughout. Upstairs, you'll find spacious bedrooms with large windows that bring in plenty of natural light. The primary bedroom includes a walk-in closet for ample storage. The updated second-floor bathroom features new tile, modern lighting, and upgraded fixtures. Located close to schools, parks, shopping, and transit, this home truly has it all. (id:61476)
1014 Tiffany Circle
Oshawa, Ontario
This executive home is waiting for you! Located on an secluded court offering exceptional "chalet style" living right here in the city. Walk in and immediately be left speechless with stunning views overlooking your panoramic ravine lot. Enjoy long summer evenings entertaining on the expansive deck while your guests enjoy swimming in the resort-like pool. After a long day of work unwind in your hot tub connecting with nature in your fully private landscaped yard. Enjoy cooking meals in the renovated open concept kitchen with built in appliances and granite counters. The great room is truly the heart of the home with massive custom windows, oversized fireplace, and open concept to both the large kitchen and vaulted front foyer.This home is perfect for the whole family, including a primary retreat on the main floor with a 5 piece custom ensuite bathroom, walk-in closet, and extra built-in storage. Upstairs features 3 unique bedrooms all with ample storage and a large washroom with double vanity and skylight.The basement includes a great room with wet bar and gas fireplace along with 3 additional bedrooms and an extra full bathroom. This is the perfect place to set up a home office or gym. Truly a home you wont out-grow. (id:61476)
426 Camelot Court
Oshawa, Ontario
Pride Of Ownership 2 Storey Semi Detached, Perfectly Situated In Serene Eastdale Neighbourhood One Block From Top Rated School: Sir Albert Love CS And With Direct Access To Scenic Harmony Creek Trail Bike Path Right At Rear Of Property. Stunning 4 Bed, 2 Bath Offers An Exceptional Blend Of Comfort, Style And Outdoor Living. Inside, Discover Spacious Living / Dining Room Bathed In Natural Light From Large Front Window, Enhanced By Pot Lights And Classic Crown Moulding That Add A Touch Of Sophistication. Kitchen And Eat In Area Overlook The Inground Pool, With A Convenient Walkout From Eat In Kitchen To The Large New Back Deck. Main And Upper Levels Have Been Freshly Painted, Creating A Bright And Inviting Atmosphere. Foyer Welcomes With Charming Wainscoting And Leaded Glass Details, Setting The Tone For The Quality Throughout The Home. Large Bedrooms Feature Upper Level Broadloom, Providing Warmth And Comfort In Every Room. Practicality Meets Style With A Separate Side Entrance, New Soffits And Built In Single Garage For Convenient Parking And Storage. Outside, Your Private Backyard Oasis Awaits, Where A 16' X 32' Inground Pool Is Perfect For Summer Fun And Relaxation. Enjoy Your Morning Coffee Or Evening Gatherings On The Large Newly Built Deck Overlooking The Pool And The Tranquil Ravine Of Harmony Creek Trail, Offering Natural Views And A Peaceful Backdrop. Pool Area Is Fully Fenced For Safety And Includes Gas Pool Heater And Pool Liner Approximately 5 Years Old. Additional Outdoor Storage Pool Shed And Garden Shed Equipped With Convenient, Dedicated Bike Rack For Secure And Organized Storage. Easy Access To Nature, Recreation And Community Amenities. Biking Along Harmony Creek Trail, Walking To Nearby Top Schools Such As Coronation PS, Hillsdale PS, Vincent Massey PS, Gordon B Attersley PS, Harmony Heights PS, Eastdale CVI, Sir Albert Love CS, Durham Academy Or Entertain Guests In Backyard Paradise. This Home Is Beautifully Maintained And In A Prime Location. (id:61476)
96 Oke Road
Clarington, Ontario
Beautifully maintained two-storey home featuring 3 bedrooms, 3 bathrooms, a formal living and and dining room and a beautifully renovated kitchen. The fully finished basement is open concept and versatile. The backyard oasis is complete with a heated above-ground pool, 2-tier deck and stunning perennial gardens, perfect for summer barbecues or relaxing after a long day. Located in a quiet, family-friendly neighbourhood, this home is minutes from top-rated schools, parks, shopping and easy access to highways for commuters. Don't miss this incredible opportunity! Upgrades and special features include: Smart Refrigerator wifi; Smart Dishwasher wifi; Stove; Washer; Dryer; Roof- 10-11 years (40 year shingles); Front Windows- 6 years; Sliding Door- 5-6 years; Jacuzzi tub; Kitchen- 5-6 years; Broadloom on basement stairs- 2 years; R/I for gas fireplace in ceiling above electric fireplace; Pool Heater- 3 years; Pump & Sand Filter- 1-2 years; Liner- 3 years' Irrigation System- front and backyard; Exterior cameras; Garage has 50amp panel; 1 GDO on Bluetooth; Garage Door- 2023; Shed with Hydro; 2-tier deck; Exterior pot lights- on motion or automatic; HWT (owned); Exterior Potlights; Alarm System; Smart Switches; Raised gardens with Perennials and a Mature Pear Tree loaded with Pears every year ** This is a linked property.** (id:61476)


