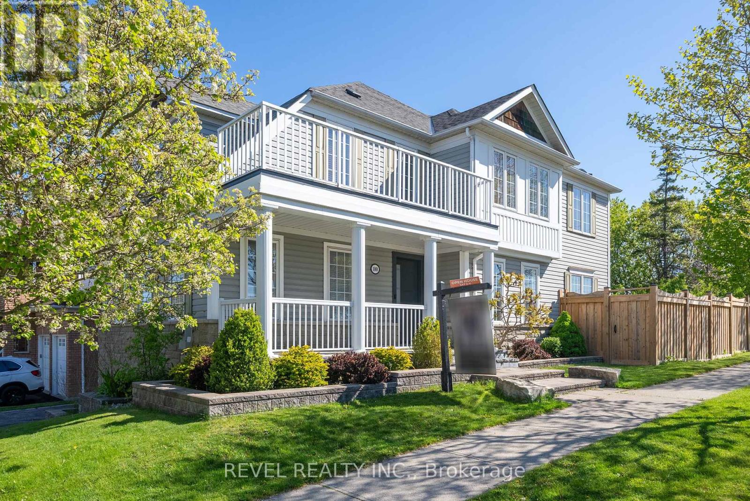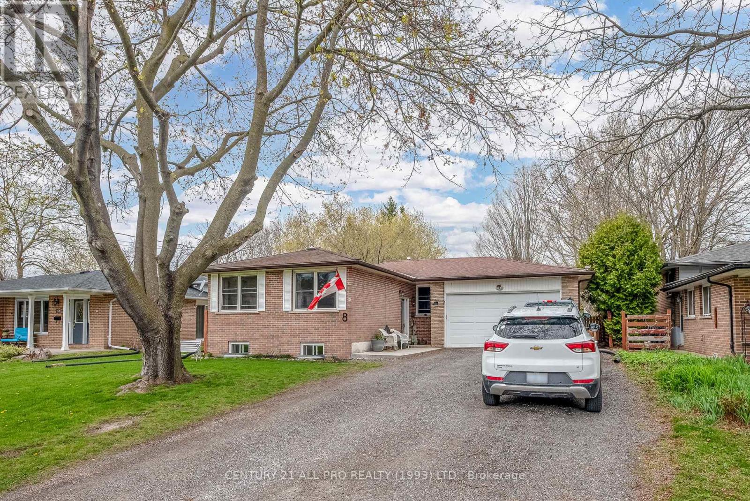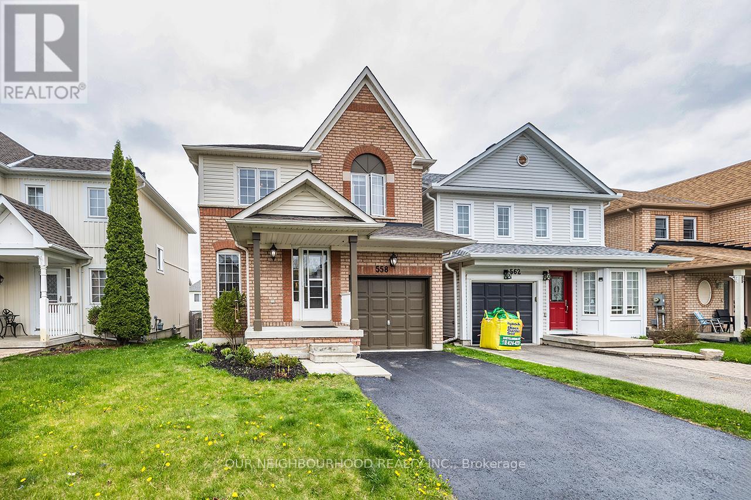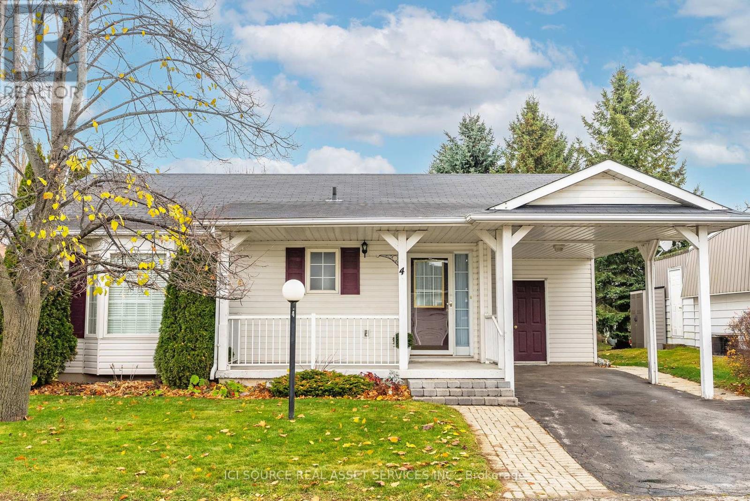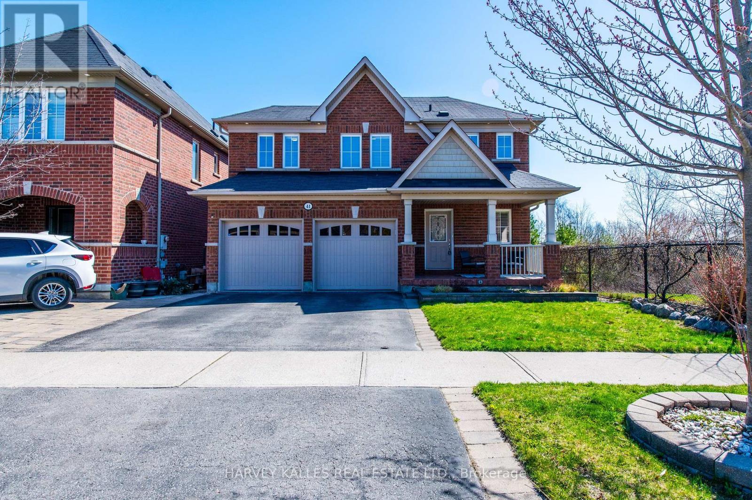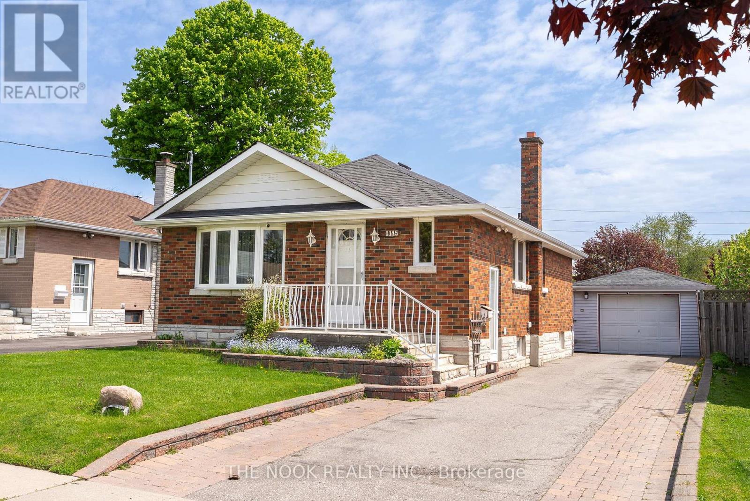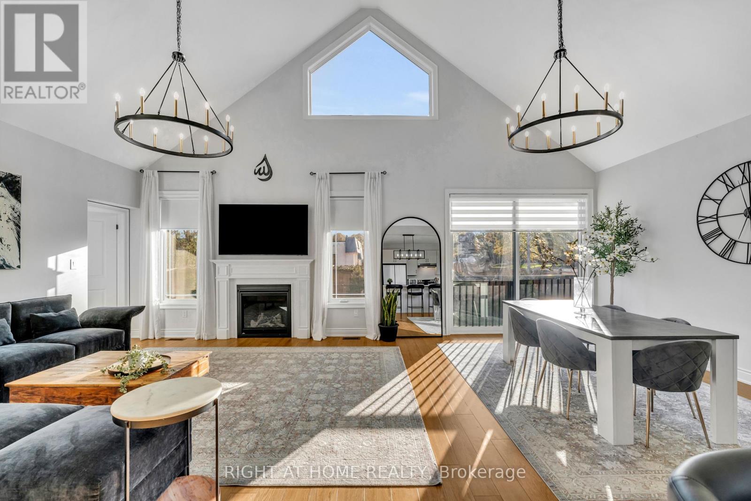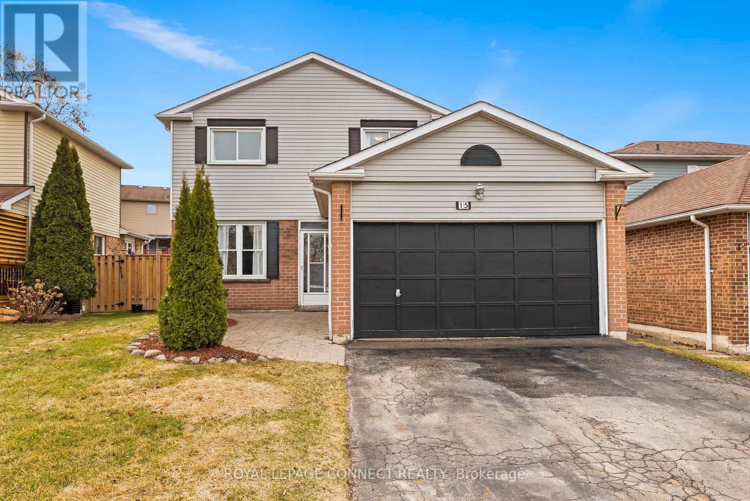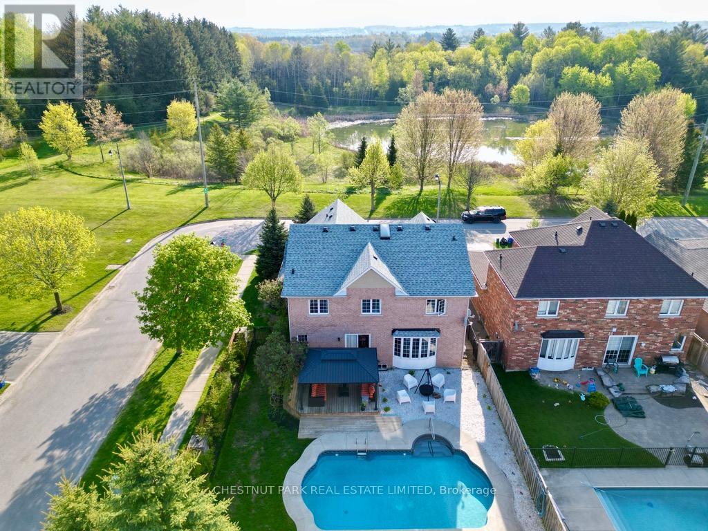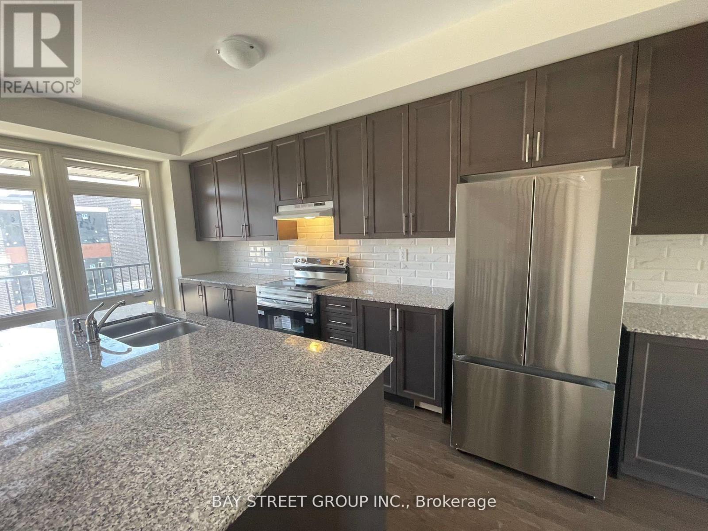A4 - 400 Westwood Drive
Cobourg, Ontario
400 Westwood Dr. #A4 is a great opportunity for first time home buyers, downsizers and investors alike. This townhome offers an open concept main level that allows for lots of natural light and the walkout allows easy access to the backyard and park. The home has 3 spacious bedrooms1 1/2 baths, finished basement and forced air heating and air conditioning. Conveniently located near parks and schools and a short drive away from Cobourg's historic downtown, Cobourg beach and highway. (id:61476)
516 Monteith Avenue
Oshawa, Ontario
WELCOME HOME! FINALY YOUR SEARCH ENDS HERE AT 516 MONTEITH AVE. PERFECT FOR FIRST TIME HOME BUYERS OR AN INVESTMENT SAVY PERSON. THIS HOME HAS PLENTY TO OFFER WITH 3+1 BEDROOMS, SPACIOUSLIVING AND DINING ROOM AND 2 KITCHENS WITH A WALK OUT TO A LARGE DECK AND BEAUTIFUL GARDENS,SEPERATE ENTRENCE TO BASEMENT APARTMENT WITH THE POSSIBILITY TO ADD A THIRD APARTMENT. PRIVATEDRIVEWAY HAS PLENTY OF ROOM FOR PARKING. THIS PROPERTY IS PERFECTLY LOCATED CENTRALY IN THELAKEVIEW AREA CLOSE TO ALL AMENITIES, SCHOOLS,CHURCH,SHOPPING AND TRANSIT. (id:61476)
1899 Bowler Drive
Pickering, Ontario
Welcome to 1899 Bowler Drive in Pickerings sought after Liverpool community. This well-respected home represents a combination of versatility and convenience. Walking distance to all amenities, yet nestled in a lush, family friendly neighbourhood. This property is well suited for a single family, or potential multi-generational home. Separate and large principal rooms on the main floor including dining, living, breakfast and family. Four walk-outs to the private landscaped backyard, and a beautiful modern kitchen. Upstairs has four large bedrooms, two containing a walk-out to the unique south facing sundeck. The basement is completely finished with two bedrooms, contemporary bathroom, and separate living room. This home will be appreciated by many as it compliments a variety of lifestyles. Oversized double garage w/ covered entry, hardwood floors, gas fireplace, skylight, fully finished basement, garden shed, central A/C, garden shed, perennial gardens, new roof in 2022, new 2nd floor windows 2024. Flat roof, A/C, furnace are less than 10 years old. Move in and enjoy! (id:61476)
198 Sagebrush Street
Oshawa, Ontario
Well-maintained 3-bedroom, 3-bath home in a quiet, family-friendly neighbourhood. Upgraded kitchen with modern finishes and plenty of natural light, finished basement, and large private backyard with deck and shed Close to Shopping mall, Plazas, Dining and all essential amenities. (id:61476)
100 Ashbury Boulevard
Ajax, Ontario
Spectacular Lakeside Living Backing onto Protected Greenbelt!!! 4+1 Bedrooms | 6 Bathrooms | Over 4,200 Sq Ft of Living Space. Welcome to an exceptional opportunity in Ajax sought-after Lakeside community, where tranquility and nature blend in perfect harmony. Located on a premium, oversized corner lot at the end of a quiet cul-de-sac, this stunning home offers over 3,000 sq ft above grade, plus a professionally finished basement. With rare privacy and direct access to nature, this property offers unmatched peace and just steps from the waterfront. From the moment you arrive, the widened natural stone entryway sets the tone: quality craftsmanship, thoughtful upgrades, and spacious design for elegant yet functional living. The main floor features rich hardwood flooring and abundant natural light. A grand formal dining room is perfect for special occasions, while the sun-filled living room and oversized family room offer space to relax and entertain. At the heart of the home is a chef-inspired kitchen with sleek cabinetry, granite countertops, and a large centre island, ideal for family meals and gatherings. Upstairs, all bedrooms include renovated bathrooms, combining comfort and convenience. The finished basement expands the living space with a massive recreation and entertainment area, built-in kitchenette, full gym, three-piece bath, and a fifth bedroom with ensuite, perfect for guests or multigenerational living. Step outside to a private backyard retreat with a spacious deck overlooking protected green space, custom stone patio, beautifully landscaped gardens, and an above-ground saltwater pool to enjoy the summer to the fullest. Direct access to the scenic Lakeside Trail brings the outdoors to your doorstep. Experience the ultimate in Lakeside living. Your dream home awaits. (id:61476)
8 Thomas Street
Cobourg, Ontario
Welcome to your next home! Nestled in a family friendly neighbourhood, this endearing property is the ideal home for those looking to create lasting memories - whether you are downsizing, investing or just starting out. With an open layout, side entrance to the large yard, and loads of charm, this property is sure to please. The thoughtfully designed floor plan offers three bedrooms, each offering plenty of sunlight. The large rear yard is ideal for children or pets. Imagine summer barbecues, gardening, or simply enjoying the fresh air with family and friends on the back patio. (id:61476)
14 Ferguson Hill Road
Brighton, Ontario
Welcome to 14 Ferguson Hill Road a one-of-a-kind hilltop retreat set on 10+ ultra-private acres with panoramic views of the countryside, sunrises, and sunsets. Located just minutes from Hwy 401 and only 75 minutes to Toronto or Kingston, this custom-built home blends high-end design, energy efficiency, and incredible lifestyle potential. Whether you're dreaming of a peaceful rural escape, a hobby farm, or the perfect work-from-home setup with breathtaking views, this property delivers.Inside, you'll find 2+2 bedrooms, 3.5 baths, and premium finishes throughout. Radiant heated white oak floors, soaring 20-ft cathedral ceilings, and R-33 insulated concrete walls provide warmth and comfort, while exposed steel beams and 9-ft ceilings highlight the home's craftsmanship. The chefs kitchen features Italian quartzite countertops, GE Cafe matte white appliances, a farmhouse sink, and copper prep sink on a large island with a pot filler.Upstairs, the principal suite offers a 5-pc bath and peaceful vistas. A second bedroom and flexible bonus space suit multiple uses. Downstairs includes two additional bedrooms, a 3-pc bath, and a spacious rec room with a full wet bar and access to a covered patio with gas BBQ hookup perfect for entertaining.The garage features radiant heated floors and a 600+ sq. ft. self-contained loft with kitchenette and 3-pc bath. Grow your own food, explore nearby farm-to-table markets, or simply enjoy the vibrant local community. Amazing neighbours, top-tier mechanicals, and luxury in every detail this is more than a home, it's a lifestyle. (id:61476)
426 Goodfellow Road
Brighton, Ontario
This 3+2 Bedroom, 2 Full Bath Older Farmhouse Is Privately Tucked Away Down A Long Laneway. Beautiful Views Of The Country Side And Absolutely Quiet. Being Sold "As Is, Where Is" And Comes With All Appliances. Eat In Kitchen, Separate Dining room With Two Entrances Outside, Separate Living room And Large Family Room Addition With Woodstove. Furnace Is A Combination Oil And Wood. Main Floor Laundry. Large Porch Off Kitchen To Have Your Morning Coffee On. This property has been newly severed and seller is awaiting the new legal description, property taxes and lot size measurements from the Municipality of Brighton. (id:61476)
558 Brasswinds Trail
Oshawa, Ontario
Located in a fantastic family-friendly neighbourhood, this 3-bedroom, 4-bathroom detached home sits on an oversized lot with no sidewalks offering extra parking and great curb appeal. Inside, enjoy a fresh, open-concept layout with large windows, fresh paint (2025), and a beautifully finished kitchen (2025). Perfect for entertaining, the main level flows beautifully from kitchen to living space. Upstairs features three large bedrooms, two with walk-in closets. The primary suite includes a walk-in and 4-piece ensuite, plus you'll love the convenient second-floor laundry.The fully finished basement offers a wet bar, pot lights, and a 4-piece bath, with great in-law suite potential. Steps from schools, parks, major amenities, green space and trails at your doorstep, this home truly has it all. Updates include exterior paint and sealed driveway (2025). Gas line for BBQ & Gas stove. *Seller to fill backyard holes & lay new seed prior to closing* ** This is a linked property.** (id:61476)
24 Andrews Road
Clarington, Ontario
Spacious 4 level backsplit situated on a large corner lot in the heart of Orono! Main level has Living, dining and kitchen with walkout to bbq and fully fenced side yard. Upper level has 3 bedrooms and 4 pc bath. 3rd level with 4th bedroom, 3 pc bath and family room with walkout to backyard. Close to downtown and Orono park, as well as all commuter routes Taunton Rd, 115, 401 and 407 (id:61476)
4 Algonquin Trail
Clarington, Ontario
Cozy bungalow with carport and private backyard in Wilmot Creek Adult Lifestyle Community. Lovely location on a quiet street close to Lake Ontario and the waterfront trail. Enjoy the inviting, covered front porch. The Great Room has a dramatic cathedral ceiling and a bay window that overlooks the private backyard and deck. The extensive kitchen has loads of cabinets plus a triple door pantry. A sizeable eat-in area presents charming views of the outside through the bay window and patio doors to the deck. The roomy master bedroom has yet another bay window, large walk-in closet, linen closet and 3-piece ensuite with corner shower. The family room offers generous space for TV, hobbies or computer work. This room can be transformed into a large second bedroom with the addition of a wardrobe. Beside the family room is a 4-piece main bathroom. The private rear deck has easy access to the kitchen and provides a great place for entertaining or relaxing outdoors. Ideal for your new lifestyle! Monthly Land Lease Fee $1,200.00 includes use of golf course, 2 heated swimming pools, snooker room, sauna, gym, hot tub + many other facilities. 5 Appliances.*For Additional Property Details Click The Brochure Icon Below* (id:61476)
1121 Pisces Trail
Pickering, Ontario
Bright and Spacious Detached Home Located In Family-Oriented Prestigious Neighborhood In Greenwood, Pickering. This Stunning Home Features with Good Size 4 Bedrooms+3 bathrooms, Separate Living Room and Family Room, $$$ Upgrades, Large Primary Bedroom W/6 pcs ensuite & walk-in closet,, Modern Kitchen W/Quartz Countertop and Large Centre Island, Open Concept Eat-In Kitchen, including an open-concept layout perfect for entertaining, Second Floor Laundry , Upgraded Stained Oak Stairs With Metal Spindles, In Garage a rough-in for an EV charger.200-amp electrical service, With 9' Feet ceilings on both the main and second floors, Access To Garage From Inside Of Home. Close to To All Amenities, Schools, Go Station, Costco, Groceries, Hwy 401,407, Park, Hospital, Shopping, Banks etc. Inclusions: Newer Appliances S/S Fridge, S/S Gas Range, B/I Dishwasher, Microwave, Washer & Dryer, Wall-Mount Rangehood, Central Air Conditioner, Zebra Blinds, HRV/ERV, Smart Thermostat, Electric Fireplace.. (id:61476)
3216 Brigadier Avenue
Pickering, Ontario
Bright and Spacious Corner Townhouse Over 2000 Sqft (Like semi-Detached) Located In Family-Oriented Prestigious Neighborhood In Pickering. This Stunning Home Features with Good Size 4 Bedrooms+3 bathrooms, Separate Living Room and Family Room, $$$ Upgrades, Large Primary Bedroom W/5 pcs ensuite & walk-in closet,, Modern Kitchen W/Quartz Countertop and Large Centre Island, Open Concept Eat-In Kitchen, including an open-concept layout perfect for entertaining , Upgraded Stained Oak Stairs, In Garage a rough-in for an EV charger.200-amp electrical service, With 9' Feet ceilings on both the main floor, Access To Garage From Inside Of Home. Close to To All Amenities, Schools, Go Station, Costco, Groceries, Hwy 401,407, Park, Hospital, Shopping, Banks etc. Inclusions: Newer Appliances S/S Fridge, S/S Stove, B/I Dishwasher, Rangehood, Central Air Conditioner(Heat Pump), HRV/ERV, Smart Thermostat, Tankless Water Heater(Owned) (id:61476)
41 Galea Drive
Ajax, Ontario
A Rare Ravine Home Where Privacy, Nature & Family Living Come Together Step into serenity with this one-of-a-kind, all-brick Tribute-built home on a premium 40 x 90.6 ft. ravine lot. With no homes on two sides, enjoy unmatched privacy and sweeping views of lush parkland, winding trails, and a tranquil pond. For discerning downsizers or smaller families, this home is a rare sanctuary that prioritizes peace, privacy, and a true connection to nature. It offers something far more meaningful than square footage refined comfort, timeless charm, and a lifestyle that nurtures both the soul and the senses. This is more than just a place to live its a home you'll fall in love with, day after day. Inside, you'll find 3 bedrooms, 3 bathrooms, and approximately 1,875 sq. ft. of sun-filled living space, plus 425 sq. ft. of finished walk-out basement. Hardwood floors flow throughout. The heart of the home thoughtfully upgraded kitchen with granite counters opens to a sunroom where floor-to-ceiling windows frame the outdoors like a living painting. Step into the fenced backyard with a large deck, covered tool sheds, and endless ravine views for peaceful mornings or lively entertaining. The finished basement features a second kitchen, oversized windows, a spacious laundry room, cold cellar with built-ins, and three mounted TVS, perfect for in-laws, guests, or rental potential. Located at Salem & Kingston, you're minutes from French Immersion schools, parks, and shopping Walmart, Home Depot, Winners, Dollarama, Cineplex, local dining, and more. Kids can safely walk to school and bike tree-lined streets in this family-friendly neighborhood. Extras include stainless steel appliances, central and mini-split A/C, central vac, and outdoor spotlight system. Retreat to your private primary suite with a spa-like ensuite and walk-in closet your serene escape at days end. (id:61476)
1145 Cloverdale Street
Oshawa, Ontario
Charming Bungalow with Endless Potential in Mature Neighborhood! Welcome to this beautifully maintained 2+1 bedroom bungalow nestled on a spacious lot in a quiet, established community. Bursting with charm and natural light, this home is ideal for first-time buyers, downsizers, or savvy investors. Step inside to find bright, open living spaces and a functional layout that offers comfort and flexibility. The separate entrance leads to a finished basement featuring an additional bedroom, powder room, and a large laundry/storage area perfect for extended family, guests, or future rental income. Lots of parking in the long private driveway, plus a large, deep detached garage with electrical perfect for a workshop, studio, or extra storage. Located close to shopping, schools, parks, and transit, this home offers easy commuting and everyday convenience. Move in and enjoy, or explore the many possibilities this property offers. (id:61476)
68 Kenilworth Crescent
Whitby, Ontario
Welcome to this stunning all-brick, detached 2-storey home with 3 spacious bedrooms and a 2-car garage, nestled in the highly sought-after Brooklin community of Whitby.This beautifully maintained property features upgraded kitchen with stone countertops, a stylish backsplash, and a breakfast bar, seamlessly connecting to a large deck with a gazebo perfect for outdoor entertaining. Elegant wood flooring runs throughout the home, adding warmth and charm.The primary bedroom offers a walk-in closet, a luxurious 4-piece ensuite with a soaker tub and separate shower, plus a private walkout to a balcony.Ideally located close to shopping, dining, golf courses, parks, and top-rated schools, with easy access to Highways 407 and 412 for a Super convenient commute. (id:61476)
39 Olerud Drive
Whitby, Ontario
Located in a newly developed and modern community, this meticulously crafted home was built to a high standard right from the pre-construction phase. The owner invested in numerous premium upgrades, including soaring 10-foot ceilings on the main floor and 9-foot ceilings on the second level. Set on an oversized premium lot backing onto a picturesque ravine, the property offers privacy, space, and natural beauty. The walk-out basement provides excellent potential and can be finished to suit your lifestyle needs. Additional features include: Newly installed fencing, Designer light fixtures, High-end appliances, Professionally finished interlock driveway. And many more thoughtful enhancements throughout. Don't miss this beautifully upgraded home, move-in ready and waiting to welcome you. (id:61476)
99 Grady Drive
Clarington, Ontario
Incredible And Meticulously Maintained Detached Home In Sought-After Newcastle Neighbourhood! Unique Layout W Bonus Main Floor Office! Gorgeous Eat-In Kitchen W Cream Coloured Cabinetry & Quality S/S Appliances. W/O To Spacious Yard & Large Deck! Convenient Upper Level Laundry Room Right Outside The Bedrooms! Spacious Master W Huge Walk In & 2nd Double Closet! Gorgeous Ensuite With Glass Shower & Double Sinks. (id:61476)
431a Orchard Avenue
Cobourg, Ontario
WOW! PRIME! PRIME! PRIME! Look no further. This is the one you have been waiting for. Townhouse supreme! Rarely available. Very special, luxury residence. One-of-a- kind bungaloft on a wide, corner lot. Largest lot available. Most desirable end-unit. Perfect for those who value privacy and want extra outdoor space. Situated on a premium, tree-lined lot that captures breathtaking, unobstructed sunset views, Fabulous executive home for your growing family. Huge 2120 sq. ft., 3 Bedroom, 3 Bath, Great Room, Family Room, double Garage and ample back yard and side yard. Child-friendly and pet friendly outdoor space for celebrating lifes milestones. This home is truly a unique architectural gem. Step inside the amazing Great Room featuring a stunning 18-ft Cathedral ceiling, over sized windows, impressive light, cozy gas fireplace - an entertainers dream. The spectacular, vaulted, loft design adds drama and excitement rarely found in conventional townhomes and is sure to thrill your guests. Enjoy unbeatable location and lifestyle with convenient access to transit and travel - VIA Rail and Highway 401 just minutes away. Near shopping, schools, parks and 5-minute walk to Lake Ontario, the famous Cobourg Beach, and the charming Downtown Core. At fast. Book an appointment today and be prepared to fall in love with this gorgeous townhouse. Shows like a brand-new, model home- modern designer décor, immaculate condition. Flexible closing possible, See floor plan attached.Note, this is a freehold property with no monthly association fees. Don't miss the opportunity to snap up this trophy townhome in the beating heart of vibrant Cobourg a wonderful place to live! OPEN HOUSE SATURDAY, MAY 31, 2025 FROM 12PM - 3PM. (id:61476)
15 Patterson Crescent
Ajax, Ontario
Offers anytime for this Beautifully maintained home nestled on a quiet crescent! Offering a double attached garage and three generously sized bedrooms, including a primary suite with a 4-piece ensuite and walk-in closet. The bright and spacious kitchen walks out to a multi-level deck, perfect for entertaining or relaxing in the hot tub while enjoying the fully fenced, landscaped, and sun-soaked south-facing yard. Located in a highly desirable neighbourhood within walking distance to schools, GO Transit, and just minutes to Highway 401, shopping, restaurants, and entertainment. A fantastic opportunity you wont want to miss! (id:61476)
122 Herrema Boulevard
Uxbridge, Ontario
This beautifully updated detached home sits on a premium corner lot with picturesque views of the pond and park. Renovated throughout, it blends style, comfort, and function in an ideal family-friendly location. The upgraded kitchen features granite countertops and a spacious island, perfect for entertaining or everyday living. Soaring 9 ft ceilings and an abundance of windows fill the home with natural light, enhancing its open, airy feel. Upstairs offers four generously sized, sunlit bedrooms, including a stunning primary suite with a newly renovated spa-like ensuite featuring a walk-in shower with built-in bench plus no glass to clean. The suite also includes a bright custom walk-in closet with large windows, built-in storage, and bench seating. A spacious second-floor laundry room adds function and convenience. Step out onto the large private balcony to enjoy peaceful park and pond views. The basement is partially finished with a large bedroom or flex space with its own walk-in closet and a rough-in for a future bathroom offering excellent potential to finish to your needs. Outside, a beautifully landscaped backyard extends modern living outdoors. Designed for entertaining and relaxing, it features a large deck, low-maintenance rock seating area, and a tranquil lounge space across the saltwater pool. A grassed area offers room for kids to play or pets to roam. Just steps to scenic trails, the Uxbridge trail system, and excellent schools - this is the perfect place to call home. Extras/Updates: Fresh paint on main & second floor, popcorn ceilings removed, new backyard fence, custom closet systems throughout (including garage), EV charger, and hot tub electrical wiring in place. (id:61476)
1619 William Lott Drive
Oshawa, Ontario
The Stunning 4 Bedroom Detached All-Brick Home With Main Floor Office. This Amazing Home Is On An Oversized Corner Lot, This 3400+ Square Foot Home Features Soaring 10 Ft Ceilings On The Main Floor. Spacious Layout, Bright & Spacious Rooms, Hardwood Flooring, Family Size Kitchen W/ Center Island, Granite Counter, Stainless Steel Appliances, The Open-Concept Breakfast Area Walks Out To The Deck, A Huge Great Room In-Between The Main And 2nd Floors. Four Generously Sized Bedrooms, All Bedrooms Have Washroom Access. Walk-up Basement With Separate Entrance Is Bright And With Large Windows Offers Endless Possibilities for Customization. South-Exposure Backyard. Minutes Walk To High & Elementary Schools, Legends Community Center, Park, Walmart, Oshawa Smart Centre. Mins Drive To Hwy407 and Hwy4Ol, Go Train Station, UOIT, Durham College, Golf Club. True Luxurious Living In A Thriving, Growing, Family Oriented In One Of Oshawa's Most Sought-After Communities! **EXTRAS** S/S Fridge, S/S Stove, S/S Dishwasher, Washer & Dryer, Central A/C, All Electric Light Fixtures & Window Coverings, G/D Opener. (id:61476)
533 Danks Ridge Drive
Ajax, Ontario
This beautifully upgraded is nestled in the highly sought-after New Paradise Development in Ajax, Ontario. Built by Paradise Developments, known for their quality craftsmanship, this freehold property offers modern living with premium finishes and a prime location. The main floor boasts 9-foot ceilings and an open-concept layout, featuring a spacious living area with a bay window and a walk-out to a private balcony. The large designer kitchen is a standout, showcasing stainless steel appliances, a stylish backsplash, and an oversized center island with a breakfast bar, all complemented by quartz countertops. A separated pantry adds to the kitchen's functionality. Upstairs, you'll find three generously sized bedrooms filled with natural light. The primary bedroom offers a private 4-piece ensuite and a walk-in closet, providing a comfortable retreat. Perfectly Situated Just Minutes From Ajax Go Train Station, Hwy 401, Costco, Cineplex, Canadian Tire, Walmart, A Variety Of Restaurants, And Four Shopping Plazas. (id:61476)
123 Cottingham Crescent
Oshawa, Ontario
Price to Sell!!! Stunning, 3-Bedroom, 2.5-Bath Fully Detached 2 Storey, CARPET FREE Home On A Quiet Street In The Peaceful Neighborhood Of Farewell Oshawa. A Great Opportunity For First Time Buyers And Investors. This Home Offers A Modern, Stylish Living Experience With Plenty Of Space For A Growing Family Or Young Professionals. Main Floor Features An Open-Concept Floor Plan With Lots Of Natural Light, Porcelain & Laminate Floors, And A Spacious Living Room. Modern Kitchen With Porcelain Flooring, Backsplash and Breakfast Are. The Second Floor Features A Bright Layout With Lots Of natural Lights, Spacious Master Bedroom With Walk-In Closet. In Addition To 2 Other Well-Sized Sunlit Bedrooms With Large Windows And Closets & A 4 Pc Bathroom. Laundry Is Conveniently Located In The Basement. Short Walk To The Parks, Community Centers, Schools, Grocery, Public Transit & Minutes To The Lake. Driveway Long Enough To Park 2 Cars, total 3 parking spaces. Price to sell Motivated sellers Offer any time. No Disappointments! (id:61476)






