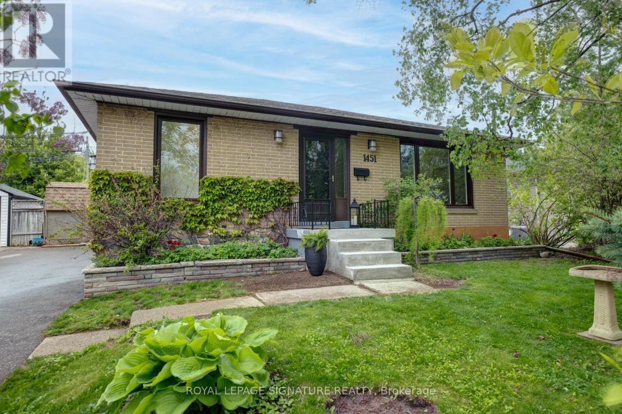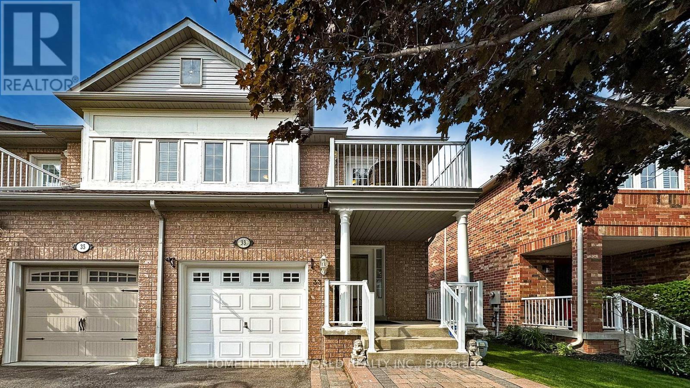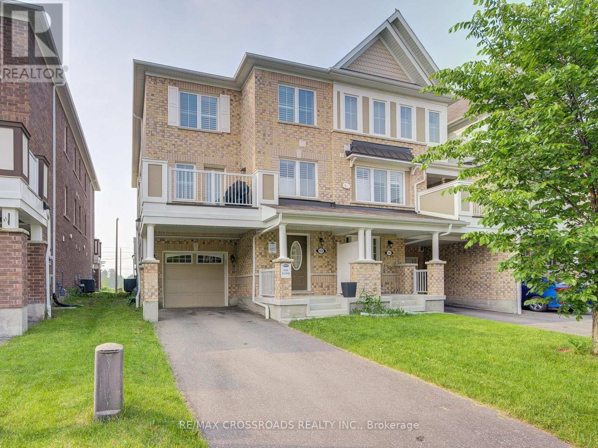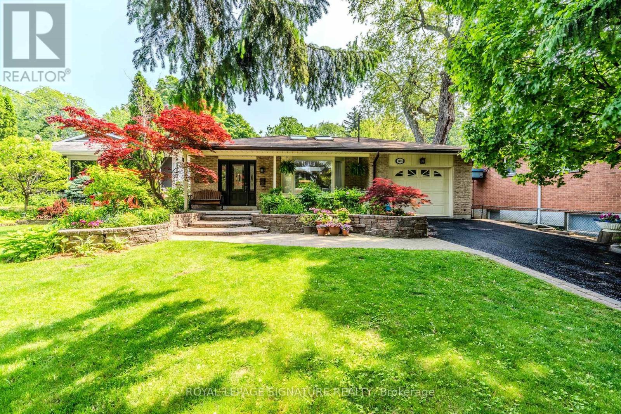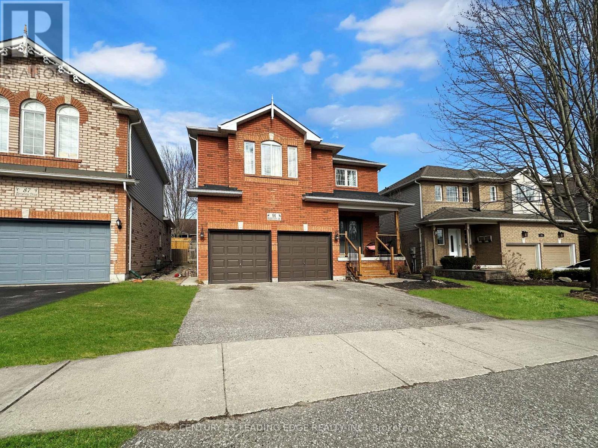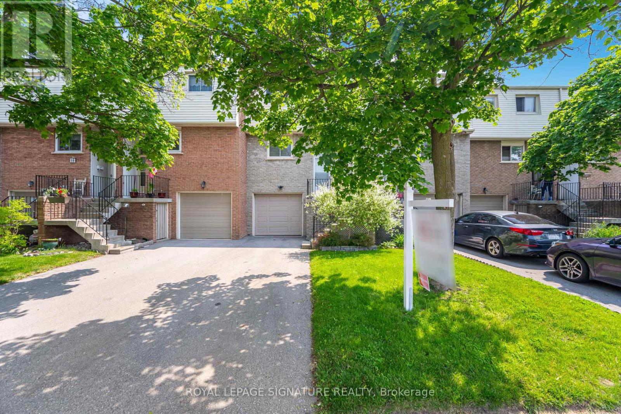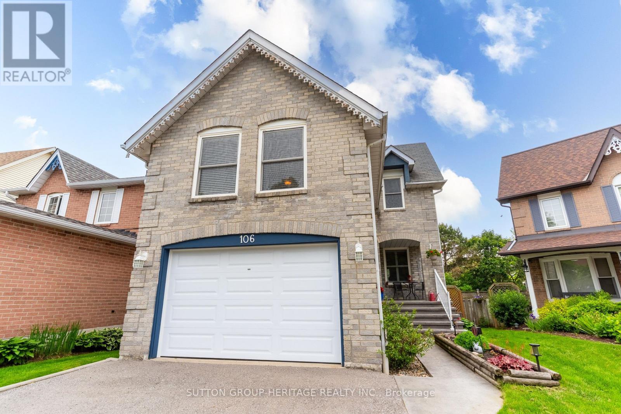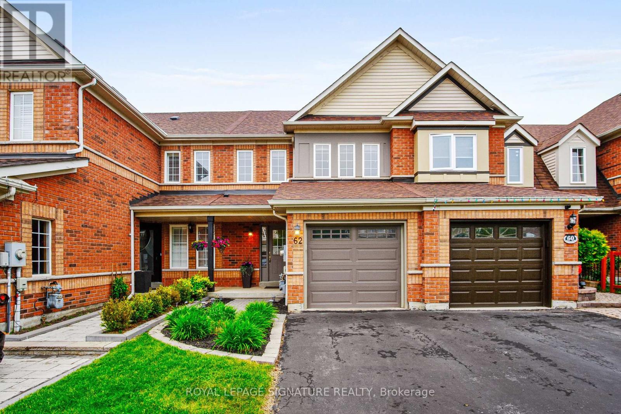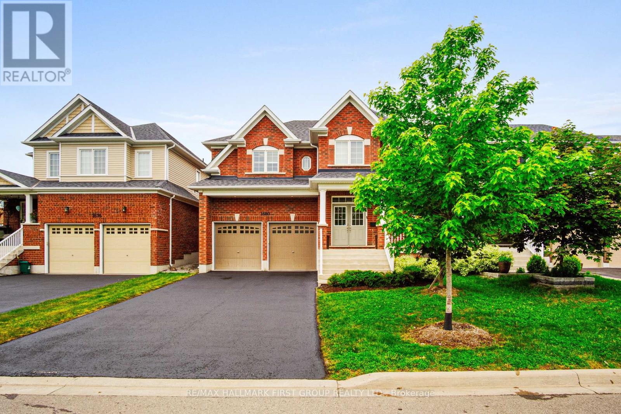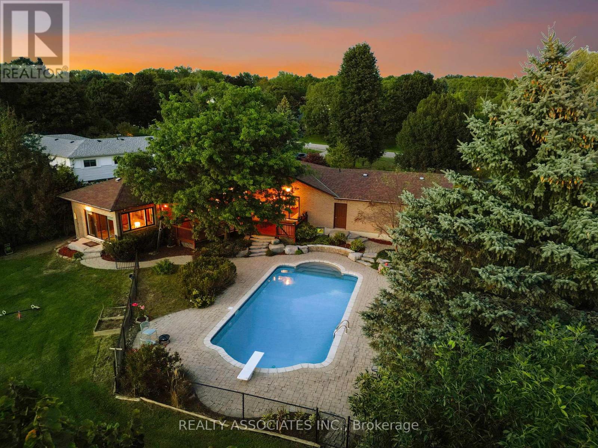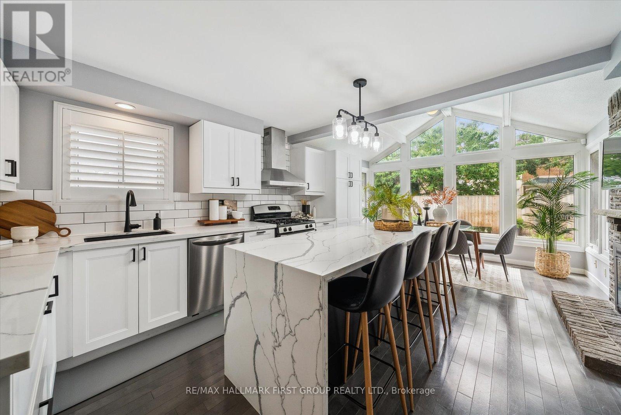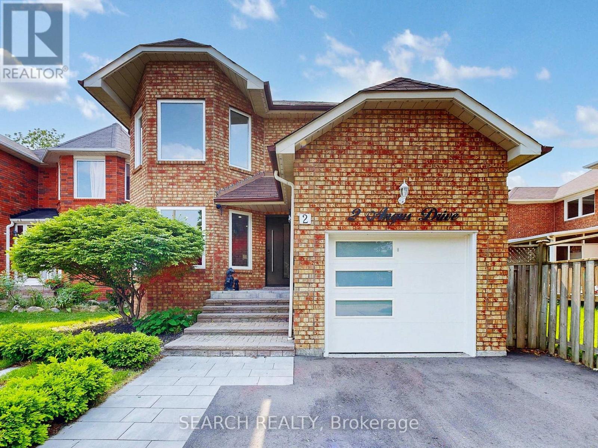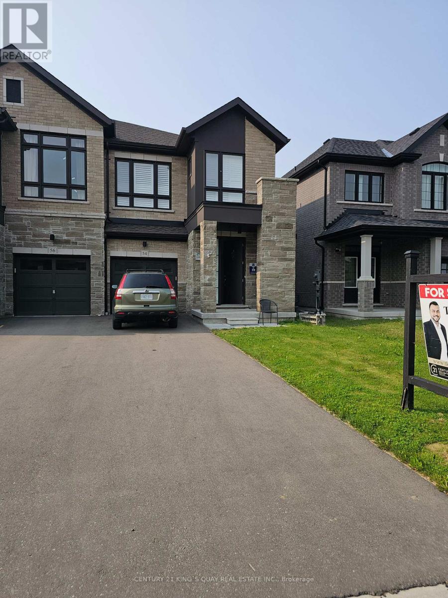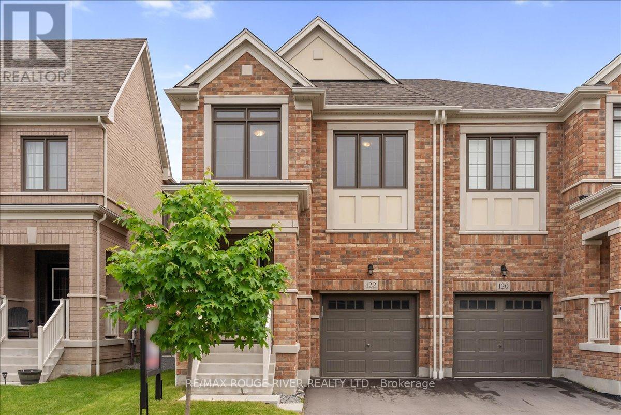1451 Lakefield Street
Oshawa, Ontario
Escape to this beautifully updated bungalow, where comfort meets opportunity. Boasting three spacious bedrooms, elegant hardwood floors, and a fully finished basement with a separate side entrance,this home is ideal for families or investors alike. Step outside to enjoy your private backyard oasis, complete with a heated in-ground pool and a tranquil, mature garden perfect for relaxing or entertaining.Located in a quiet, family-friendly neighborhood just minutes from the lake, this property offers not only everyday comfort but excellent rental or in-law suite potential. Whether you're hosting summer gatherings by the pool, unwinding in the serene garden, or generating extra income from the basement suite, this home delivers the perfect blend of lifestyle and smart investment. (id:61476)
33 Tasker Crescent
Ajax, Ontario
Gorgeous and impeccably Maintained All-Brick End-Unit Townhome Located In High Demand Central Ajax.This Fabulous End Unit offers the Spaciousness of a Semi-detached and Featuring A Spacious Open Concept Layout,3 Bdrms,4 Bathrooms,Cathedral Ceilings In Dining Room,Hardwood Flrs Through Out in the Main Floor,Carpet free in the Whole house,and exquisite High-end Marble Countertops($$$$) with a Matching Backsplash.S/S Fridge & Stove.Professionally Finished Bsmt W/ Large Rec Room, Office Space & 3 Piece Washroom. Newer Roof(2020 ).Interlocked Front Walkway & Back Patio For Entertaining.Close To Shopping,Transit,Go,401& Community Centre.This One Won't Last Long,Must See! (id:61476)
232 Durham Street
Oshawa, Ontario
Location, Location, Location! Steps away from the Oshawa Centre, public transit, Hwy 401, GO Station, Walmart, Canadian Tire, major banks, and all essential amenities. Situated on a rare ravine lot with an impressive 168 ft depth, this property backs onto a peaceful creek and includes a gazebo and two backyard storage sheds. Located on a quiet dead-end street with a nearby park, its an ideal setting for families. The home features hardwood flooring on the main level, three generously sized bedrooms, and a finished basement with laminate flooring and a spacious laundry room. Enjoy a beautifully landscaped stone patio at the front entrance, a large fenced backyard, and a long driveway with no sidewalk to maintain. This move-in ready home offers the perfect blend of space, comfort, and convenience! (id:61476)
13 Goldeye Street
Whitby, Ontario
Modern & Bright END UNIT Freehold with NO SIDEWALK Townhome in Whitby! This stunning 3-bedroom end unit townhome offers extra privacy, a beautifully landscaped exterior, and parking for 3 cars total (garage + 2-car driveway, extra parking compared to others due to no sidewalk premium)! Once your turn the key and step into a spacious foyer, you will have a large office/flex area, where you can work from home or be your home gym before heading to upstairs to your main area. The open-concept main floor features laminate flooring, a sun-filled living room (due to this being an end unit with extra windows) that walks out to a large balcony, and a modern kitchen with sleek backsplash with stainless steel appliances. A separate formal dining room area is ideal for gathering and entertaining. Upstairs, the primary bedroom is connected to a semi-ensuite bathroom and there are two additional bedrooms, perfect for children or extra guests to stay. || Perfectly located just minutes from top-rated schools, scenic parks, conservation areas, and walking trails, with quick access to both Highway 401 and 412. You're also close to shopping, dining, and all your everyday essentials plus just a 10-minute drive to Whitby GO for easy commuting. Whether you're growing your family, first time home buyer, seeking a stylish and well-connected home, or looking for a smart investment, this home truly has it all. A perfect blend of function, comfort, and location don't miss this rare opportunity! || EXTRAS: Stainless Steel Fridge, Stove, Dishwasher, Washer/Dryer, All Existing Electrical Light Fixtures, All Existing Window Coverings. (id:61476)
1425 Old Forest Road
Pickering, Ontario
No need for a cottage when you have a private backyard oasis in the city! Nestled in a premier Pickering Neighbourhood, surrounded by mature trees and multi million dollar homes, this property has to be seen to be believed. Enjoy the perfect blend of privacy and convenience with a 5 min drive to the 401 and 15 mins to the 407. This 2 bedroom (easily converted back to original 3 bedroom) 2 bathroom back split sits atop a massive 50x258 ft lot! The home is beaming with natural light from 5 vaulted skylights and 3 sliding doors. But the true highlight of this property lies outside, where your own backyard sanctuary awaits. Both bedrooms have walk outs to a built in hot tub, large in ground heated pool, waterfall, mature organic perennial gardens, raised vegetable beds and a 10x20 Greenhouse on a half athletic court. With its prime location near parks, schools, shopping, and entertainment, you'll enjoy easy access to everything the area has to offer. The opportunities are endless, add a second storey, build new or enjoy the magic that already exists. (id:61476)
89 Deer Ridge Crescent
Whitby, Ontario
Premium Location backing onto Trees!. Privacy PLUS! No Neighbors behind you! Located in a Executive community close to Heber Downs and Spa! Fantastic Floor Plan with lots of natural Light from oversized windows! ! Stunning from top to bottom! 4-Bedroom -FIVE bathroom Detached home with Gourmet Kitchen with Centre Quartz Island! 10ft smooth ceiling on the main floor and 9ft ceilings on upper level and Partially finished basement! Stunning 6 Piece Ensuite in the Primary Washroom! Jack and Jill Washroom! (two sharing an ensuite) Practicality meets convenience with laundry on the second floor . The Partially finished basement adds versatility, perfect for accommodating extended family! This home also features central vacuum, air exchanger, central A/C and so much more .All Custom Zebra Blinds! All electrical light fixtures, Brand New Stainless Steel Appliances! TWO washer, dryer's. All just minutes from Hwy 412, Walmart, Home Depot, Sheridan Nurseries, grocery stores, restaurants etc. Don't miss your chance to make this exceptional property your new home! ! Extras:: All Custom Zebra Blinds! All electrical light fixtures, Brand New Stainless Steel Appliances! TWO washer, dryer's. HUGE Walk-in Pantry Too many upgrades to List! (id:61476)
62 Wilce Drive
Ajax, Ontario
*Stop, Your Search Stops Here! *This Special Home Has Been Totally Renovated From Top To Bottom, Inside And Out! *Unparallelled Workmanship - The Seller Was An In-Demand Carpenter Who Did Most Of The Work Himself! *Great Location There Are No Neighbors Directly In Front Of The House And The Backyard Is Elevated And Overlooks A Park With Great West Views Of The City! *Backyard Oasis Is An Entertainers Delight With Sparkling Inground Pool, Interlock Pool Deck And 3-Tier Deck From House! *The Top Deck Is Covered Perfect For Inclement Weather! *The Kitchen/Breakfast Area Overlooks The Pool And Park - Features Upgraded Cabinets, Granite Counters, Custom Backsplash, Unique Layered Cove Ceiling With Chandelier And Central Vac Floor Sweep! *Open Concept Family Room Features Gas Fireplace With Custom Floor To Ceiling Wood Mantle, Porcelain Tiles, Unique Waffle Ceiling, Pot Lights & Overlooking The Pool! *Finished Basement Features Rec. Room (Music Room), Large Entertainment Area With Built-In Big Screen TV (Included), B/I Speakers, Drop Ceiling, Pot Lights And Hardwood Floors, Plus Kitchen With Ceramic Floors, Fridge And A Door To Back Stairs That Go Up To The Backyard, Plus Breakfast Area Plus A 5-Piece Bathroom With Huge Separate Shower With 2 Showerheads And 6 Body Jets! *As You Can See, This Exceptional Home Has A Lot To Offer With More Outstanding Features Too Numerous To Mention! *Short Walk To 2 Public & 1 Separate Primary School + Pickering High School! *5 Minutes To Highway 401! *Short Drive To Pickering Town Centre! *A Must See! *A 10+++! (id:61476)
91 Perryview Drive
Scugog, Ontario
Stunning 6-Bedroom Family Home with Income Potential. This spacious 2-story, 6-bedroom home offers a bright, family-friendly layout with stylish finishes throughout. Step into a welcoming foyer through double-width doors and enjoy vinyl waterproof flooring, pot lights, and designer fixtures. The main level boasts an entertaining sized living room, plus an open-concept kitchen/family room with walkout to a private, fully fenced backyardcomplete with two gates, a patio, and a shed. Bonus Income: Separate basement apartment was previously rented for $1,900/month + 40% utilities. (id:61476)
400 Mcdonald Street
Scugog, Ontario
Welcome to this spacious 3-bedroom, 2 storey home, full of character, comfort, and functionality in an unbeatable location just a short walk to the vibrant heart of downtown Port Perry. Enjoy a bright eat-in kitchen with a picturesque window and an enclosed front porch that adds charm and versatility. The home features both a living room and a large family room. Enjoy a fireplace, creating a warm and inviting atmosphere during winter days. Maximized Comfort: the seller uses the dining room as a family room, creating a more intimate and casual space for daily living, while the family room serves as a spacious dining area ideal for entertaining.Two walkouts. One leads to a fully fenced, private backyard ideal for entertaining or quiet outdoor living. Additional highlights include an attached 2-car garage with direct access to the basement, a double-wide driveway, a cold cellar, a water softener, and a generously sized basement ready for your finishing touches. Located within walking distance of schools, shops, restaurants, and the scenic Lake Scugog waterfront, this home blends small-town charm with everyday convenience. Updates: Most windows replaced in 2019 (except four at the lower front), and new carpet installed in 2019. A wonderful place to call home, inside and out. (id:61476)
113 - 1915 Denmar Road
Pickering, Ontario
Welcome to #113-1915 Denmar Road, a beautiful and spacious updated townhome where style, functionality, and convenience come together seamlessly. Situated in one of Pickering's most desirable neighborhoods, this move-in-ready home offers everything you need for modern, comfortable living. As you enter, you're welcomed by a charming built-in entryway bench with nook that is functional and stylish. Just steps away is an updated powder room with elegant finishes that add a touch of luxury.The bright and spacious eat-in kitchen boasts quartz counters and provides the ideal setting for preparing meals or enjoying your morning coffee. Flowing effortlessly from the kitchen, the open-concept living and dining area is filled with natural light and features sleek laminate flooring with a cozy gas fireplace perfect for quiet evenings or entertaining family and friends.Upstairs, the large master bedroom serves as a peaceful retreat with his and hers closets and plenty of space to unwind. Two additional bedrooms and a fully updated bathroom completes the upper level. The finished above-ground basement offers a warm, inviting extension of the living space and includes a walkout to a private, fenced patio with large backyard perfect for outdoor dining, relaxing, or hosting guests. With direct access to the garage, daily convenience is built right in. Additional highlights include separate heat controls in each room, with modern updates throughout, and a location that truly sets this home apart. Whether you're commuting via the GO Train or Highway 401, or enjoying nearby parks, schools, shopping, the Pickering RecreationComplex and Pickering Town Centre, everything you need is just minutesaway. Dont miss the Video and 3D Virtual Tour with Dollhouse View.This is your opportunity to own an exceptional, move-in ready townhome in a welcoming, family-friendly community just unpack and start living! (id:61476)
106 Cornwall Drive
Ajax, Ontario
Welcome to your dream home! This beautifully maintained 3 bedroom 4 washroom property boasts stunning landscaping that enhances its curb appeal and creates a serene outdoor oasis. Nestled against lush green space, you'll enjoy the tranquility and privacy this location offers without forfeiting convenience. Step inside to discover a thoughtfully designed layout featuring hardwood flooring throughout. The heart of the home is the spacious kitchen, showcasing quartz countertops and a breakfast area that walks out to a beautiful large deck over looking a great view with no neighbours behind! The main level also offers convenient laundry, making household chores a breeze. With a bonus family room in between floors, there's ample space for relaxation, play, and family gatherings. Retreat to the primary bedroom that features its own ensuite bathroom, his/her closets and california shutters. Head down to the basement where you'll find a fully finished large rec room with wet bar, bonus room and 3 piece washroom. Lots of potential for future in law suite! Walk out to another deck and beautiful private backyard with newly built steps to take you back up to the front yard. This lovely property is ideally situated close to parks, schools, and shops, offering a perfect blend of convenience and community. Don't miss your chance to make this wonderful house your home! (id:61476)
62 Breakwater Drive
Whitby, Ontario
Welcome to this rare opportunity in the sought after Whitby Shores community. This stunning townhome offers a blend of functionality, comfort and style. Step inside to find a front foyer that flows into the open concept dining area and living room, perfect for entertaining and relaxation. The kitchen opens up to the breakfast area where large windows invite natural light that shines through from the beautiful, well-maintained backyard, ideal for outdoor gatherings or a quiet retreat. This home boasts 3 bedrooms, 2.5 baths, providing ample space for family or guests. The finished basement offers a den, perfect for a home office and a versatile rec room that can serve as a secondary living room, play area or gym. Convenient location close to Lake Ontario, Portage Park, the beach, Whitby marina, walking trails, schools, Whitby GO station, 401 and much more. (id:61476)
44 Jane Avenue
Clarington, Ontario
A Rare Opportunity to Own a Custom-Built Ranch-Style Bungalow on a Park-Like LotWelcome to this sprawling, meticulously maintained bungalow, where pride of ownership is evident in every detail. Nestled on a stunning 60 frontage in a highly sought-after neighbourhood, this unique 3-bedroom custom home offers the perfect blend of luxury, comfort, and privacy.From the moment you step inside, youll feel the warmth and care that has gone into creating this one-of-a-kind residence. Designed for both everyday living and unforgettable entertaining, the expansive layout features a sun-filled Great Room with cathedral ceilings, hardwood floors, pot lights, a cozy fireplace, and custom built-ins.The chefs kitchen is a show stopper complete with granite countertops, a large breakfast bar, pantry, and sleek custom cabinetry all overlooking breathtaking western views through oversized windows.Step outside to your private backyard oasis: a professionally landscaped retreat backing onto protected green space, offering complete privacy and the tranquility of nature. Enjoy the newer in-ground pool (installed just 2 years ago), stamped concrete patios, built-in lighting, and a composite deck with privacy screens and a power awning perfect for summer entertaining.The finished walk-out basement adds even more living space with a full kitchen and bar, a spacious dining area, games zone, 3-piece bath, and a covered patio.The primary suite features a luxurious ensuite with a large walk-in glass shower, offering a peaceful escape at the end of the day.This is more than just a home its a lifestyle. Lovingly cared for beyond compare, this dream property is ready to welcome its next owners. Dont miss your chance to make it yours. (id:61476)
504 - 1555 Kingston Road
Pickering, Ontario
Modern townhome in a prime Pickering location move-in ready! Welcome to Center Point Towns by Marshall Homes. This bright and stylish home features tall ceilings with new LED pot lights (2025), upgraded laminate flooring on the main level, and a sleek, open-concept kitchen with upgraded quartz countertops (2025), stainless steel appliances (2019), ample storage, and a convenient breakfast bar. Enjoy two spacious bedrooms and 2.5 modern bathrooms in a thoughtfully designed layout. Ideally located just steps from parks and playgrounds, and only minutes to the GO Station, Highway 401, Pickering Town Centre, schools, and more. You're also within walking distance to the Pickering Recreation Centre and public library! Located in a pet-friendly community, this home offers the perfect blend of comfort, convenience, and contemporary living. Bonus: The seller will cover the maintenance fees until December 31st, 2025! Move in with peace of mind and enjoy added savings right from day one. Don't miss this incredible opportunity!" (id:61476)
1680 Frederick Mason Drive
Oshawa, Ontario
Welcome to a beautifully upgraded home that blends style, function, and comfort in every corner. The main floor offers an inviting and open layout, perfect for entertaining or family gatherings. Rich engineered hardwood floors, installed in March 2025, flow throughout the main level, enhancing the warmth and elegance of the space. The kitchen is a true standout, featuring upgraded tall upper cabinets, sleek stainless steel appliances, and a walk in pantry. Thoughtfully chosen new lighting fixtures (May 2025) add a modern touch, while California shutters on every window provide both charm and privacy. Upstairs, the second floor is bright, spacious, and perfectly designed for family living. All four bedrooms feature walk-in closets, offering generous storage for everyone. The primary bedroom is a luxurious retreat, complete with two walk-in closets and a beautifully appointed 5-piece ensuite. Each of the remaining bedrooms also has its own ensuite, making this home ideal for comfort and convenience. Large windows in each room flood the upper level with natural light, creating an airy and welcoming atmosphere.The basement is unfinished and ready for your imagination. Whether you envision a home theatre, gym, or additional living space, its a blank canvas waiting for your personal touch. Step outside to a large backyard thats made for entertaining. A stone patio offers plenty of room for dining or relaxing, and the 10x10 steel gazebo provides a perfect shaded retreat. To complete the picture, the driveway has been freshly sealed in June 2025, adding to the homes polished curb appeal. From top to bottom, this home checks all the boxes - modern upgrades, generous space, and thoughtful details throughout. (id:61476)
4830 Old Brock Road
Pickering, Ontario
The charm of country living just 15 minutes from the city awaits you. 4830 Old Brock Road offers the perfect balance, serenity, and space without sacrificing modern conveniences. Enjoy the best of both worlds with top-rated schools, shopping, and dining just a short drive away. Picture yourself sipping morning coffee as the mist rises over the landscape, or unwinding in the evening with breathtaking sunset views from your deck. This home sits on a beautifully landscaped 114 x 333 ft. lot, providing a peaceful retreat with ample space to entertain. The expansive kitchen is a chefs dream, featuring high-end stainless steel appliances, generous cabinetry, and a spacious island, ideal for hosting or enjoying family meals. Its open-concept layout creates a warm and inviting atmosphere, making cooking and socializing effortless. The spacious deck presents an excellent opportunity to upgrade into a full outdoor kitchen, creating the ultimate space for entertaining. Meanwhile, the basement is primed for transformation into an in-law suite or rental unit, with well-positioned plumbing and electrical already in place. The sunroom and bathroom were newly remodeled in July 2024, featuring a modern 3-piece bath with a standing shower, perfect for freshening up before a dip in your heated swimming pool. Your backyard oasis also includes mature pear and apple trees, offering a tranquil escape surrounded by nature. In the winter, your backyard turns into a seasonal paradise, with rolling hills for tobogganing and enough space to create your own ice rink. Nestled at the end of a quiet dead-end street, this property provides safety and peace of mind, allowing children to play freely without traffic concerns. If you've been dreaming of a home that offers tranquility, space, and community while staying close to the city, this is the one. Don't miss your chance, schedule a viewing today! (id:61476)
1938 Parkside Drive
Pickering, Ontario
Nestled on a quiet, tree-lined street in the highly desirable Amberlea community, this beautifully maintained 3+1 bedroom, 3-bathroom home offers the perfect blend of comfort, style, and function. Enjoy a spacious, updated kitchen featuring a stunning seven-foot waterfall island, ideal for family meals or entertaining guests, all complemented by a cozy fireplace. The layout flows seamlessly into the living spaces, where you can relax, host, or unwind in peace. Step outside to your own private backyard retreat, complete with a sparkling pool, perfect for summer fun and outdoor gatherings.This home provides both convenience and peace of mind for growing families. Conveniently located within walking distance to top-ranked Gandatsetiagon Public School and both Dunbarton and St. Mary Catholic Secondary Schools. With nearby access to Amberlea Plaza and just a short drive to Highways 401 and 407, the location truly has it all. The street is filled with friendly neighbours, making this not just a house, but a community you'll love being a part of. (id:61476)
43 Hahn Street
Whitby, Ontario
Welcome to this stunning 4 bedroom detached home in one of Whitby's new communities. The modern design and open concept home offers comfort and functionality. The bright and open concept layout is perfect for entertaining. It features a large kitchen with an island, stainless steel appliances, and granite countertops. It has 9ft ceilings on the main and second floor with large windows throughout, filling the space with natural light and creating that spacious and airy feel. Upstairs, you'll find good sized bedrooms and a primary bedroom with an ensuite bath and walk in closet. Located within steps to a park, bus stop, trails, and it is within a few minutes walk to 2 highly rated secondary schools! Minutes to major highways 401, 412, and 407! No sidewalk. Side Entrance. (id:61476)
2 Angus Drive
Ajax, Ontario
Welcome to this stunning, fully renovated home in the heart of central Durham! Step inside and be greeted with over 2,200 sq ft of beautifully updated living space and an abundance of natural light filling this warm open-concept layout. The kitchen features sleek stainless-steel appliances, modern finishes, ample counter space, and a large walk-in pantry. Living room is complete with a fireplace and a convenient walk-out to the yard, ideal for seamless indoor-outdoor entertaining. The primary suite offers ample storage, 5-piece ensuite bath & ensuite laundry room equipped with built-in cupboards and a folding station. Outside, the fully fenced, extra-deep 190-foot lot is a rare find in the area. The huge backyard spans over 85 feet and has been professionally landscaped with a custom patio and walkway, luscious garden, and an 8-seater hot tub with gazebo for all-year use. The entertainers dream continues in the basement, which features a stylish dry bar and 4th Bedroom. Additional upgrades include a 200 Amp electrical panel, permanent outdoor LED lighting controlled via app, and a full camera security system for peace of mind. Located near top-rated schools, parks, shopping, restaurants, the Ajax GO Station, and just a short drive to the casino, this home offers the perfect blend of comfort, style, and convenience. Don't miss your chance to own this exceptional property schedule your private showing today! (id:61476)
54 Peter Hogg Court
Whitby, Ontario
Welcome to this stunning 3-year-old, two-storey semi-detached home nestled in a quiet cul-de-sac in one of Whitby's most sought-after neighborhoods. Featuring 4 spacious bedrooms and 3 bathrooms, this home is perfect for growing families or those looking for both comfort and style. Step through the tall front door into an open-concept main floor with 9-ft ceilings, hardwood flooring, and a striking open-to-above staircase that adds an airy, elegant touch. A double-sided electric fireplace serves as a stylish centerpiece between the family and living areas. The California shutters throughout add privacy and sophistication. Upstairs, enjoy the convenience of second-floor laundry and four generously sized bedrooms. The unfinished basement offers a blank canvas for your future vision, whether it be a rec room, gym, or in-law suite. Outside, you'll find a fully fenced backyard, perfect for entertaining or relaxing, with no rear neighbors for added privacy. The property boasts a 3-car driveway with no sidewalk, offering ample parking. Minutes to GO transit, top schools, beaches, trails, Highways 401/412/407, and Whitby UrgentCare Health Centre. A perfect family home in an unbeatable location! (id:61476)
9 Devlin Crescent
Whitby, Ontario
Welcome to 9 Devlin Crescent a well-maintained detached home ideally situated in the heart of Whitby, offering easy access to Hwy 401, the GO Station, top-rated schools, parks, and all essential amenities. The main floor showcases elegant Mercier hardwood flooring, creating a warm and inviting atmosphere throughout. Enjoy the privacy of a fenced backyard, perfect for outdoor living, along with the convenience of direct garage access into the home.The spacious primary bedroom features a walk-in closet and a Jack-and-Jill ensuite, while second-floor laundry adds everyday convenience. Designed with family living in mind, the home offers a practical and comfortable layout.Located within walking distance of Metro, Sobeys, a variety of quick-serve restaurants and cafés, and highly regarded schools such as Ormiston Public School and Henry Street High School. Families will also appreciate nearby parks, including Jack Wilson Park and the newly opened splash pad and tennis/pickleball complexideal for active outdoor lifestyles. ** This is a linked property.** (id:61476)
122 Laing Drive
Whitby, Ontario
Absolutely Stunning 4-year-old Semi-detached Home, Perfectly Situated In The Heart Of The Highly Desirable Whitby Meadows Neighbourhood. Step Inside And You're Immediately Greeted By Hardwood Flooring That Flows Throughout The Main Level. The Spacious Great Room, Seamlessly Combined With The Dining Area, Is Bathed In Natural Light From Large Windows, Creating A Bright And Inviting Atmosphere. Soaring 9-foot Ceilings Add To The Sense Of Openness, While The Elegant Staircase With Stylish Metal Pickets Brings A Modern, Upscale Touch. The Kitchen Is A True Highlight featuring A Large Center Island With Quartz Countertops, Stainless Steel Appliances, And A Dedicated Breakfast Area With A Sliding Glass Walk-out To A Private Deck Perfect For Morning Coffee Or Entertaining Guests. A Stylish Staircase With Metal Pickets Leads You Upstairs, Where You'll Find Four Generously Sized Bedrooms. The Primary Suite Is Your Own Private Retreat, Complete With A 4-piece Ensuite Bath And A Spacious Walk-in Closet. The Additional Bedrooms Are Bright And Roomy, Each Offering A Closet And Large Window, Ideal For Children, Guests, Or Home Office Use. Unfinished Basement Features A Separate Entrance, Offering Incredible Potential For An In-law Suite, Rental Unit, Or A Custom-designed Recreation Space To Suit Your Needs. The Possibilities Are Endless! Enjoy Easy Access To Major Highways(412, 407, And 401), Just Minutes Away From The Whitby Go Station, And Close To Parks, Schools, And Shopping Centres Everything You Need Is Right At Your Door Step. Whether You're A Growing Family, An Investor, Or A Professional Looking To Settle In A Connected And Flourishing Community, This Home Offers The Perfect Combination Of Modern Style, Practical Layout, And Unbeatable Location. This Is More Than Just A Home It's A Lifestyle. (id:61476)
270 Highland Avenue
Oshawa, Ontario
This charming bungalow located on a family-friendly street lined with mature trees. Step inside the bright kitchen with large window, stone countertops, and white backsplash, flowing seamlessly into an open-concept living and dining room, perfect for entertaining. Hardwood floors run throughout the main level, enhancing the natural warmth of the home, 2 bedrooms and the primary bedroom offers a unique walkout to a fully enclosed sunroom (completed in 2023), featuring skylights, lighting, and plenty of outlets. This sun-filled retreat, with three sets of doors including elegant French doors, opens to a large, fully private fenced backyard. Perfect for outdoor gatherings, the backyard is accessible through three gates, with two allowing vehicle access. Newly landscaped patio stones wrap around the house from the backyard leading to a front entrance with gorgeous 4-way steps and 4th parking spot. The fully finished basement with pot lights, offers additional living space, including a versatile recreation/movie area, a cute sitting area, custom-built in shelves, a cozy electric fireplace. A 4-piece bathroom adds convenience, along with 1 additional private bedroom. The basement has walk-up access to the side of the house and offers parking for up to 4 vehicles. This home is perfect for downsizers, first-time buyers, or young families seeking a fully detached property. Located close to Hwy 401, shopping, restaurants, transit, Oshawa GO, and parks, this bungalow is a hidden gem combining functionality and privacy in a prime location. No offer date, offers accepted anytime. (id:61476)
2736 Peter Matthews Drive
Pickering, Ontario
EXCEPTIONAL FREEHOLD TOWNHOUSE LOCATED IN THE HEART OF THE SEATON COMMUNITY, OFFERING A MAGNIFICENT BLEND OF MODERN LUXURY AND PRACTICALITY. THIS STUNNING THREE-BEDROOM, THREE-WASHROOM HOME SPANS THREE STOREYS, 2000 SQFT, AND IS PERFECTLY DESIGNED FOR CONTEMPORARY FAMILY LIVING. FLOODED WITH NATURAL LIGHT, IT FEATURES STYLISH CUSTOM FINISHES AND A SPACIOUS, OPEN-CONCEPT LAYOUT. THE MODERN KITCHEN IS EQUIPPED WITH A PANTRY, BREAKFAST BAR, QUARTZ COUNTERTOPS, AND UPGRADED STAINLESS STEEL APPLIANCES. NUMEROUS UPGRADES THROUGHOUT ADD TO THE HOME'S FUNCTIONALITY AND ELEGANCE. THREE GENEROUSLY SIZED BEDROOMS INCLUDE A PRIMARY SUITE WITH A WALK-IN CLOSET AND A SECOND BALCONY PERFECT FOR PRIVATE RELAXATION.OUTSIDE, A LARGE DRIVEWAY FITS THREE CARS IN ADDITION TO A TWO-CAR GARAGE, PROVIDING AMPLE PARKING AND STORAGE. CONVENIENTLY LOCATED WITH EASY ACCESS TO HIGHWAYS 401 AND 407, AND JUST 20 MINUTES FROM MARKHAM, THIS PROPERTY COMBINES CHARM, COMFORT, AND CONVENIENCE.DONT MISS OUT! (id:61476)


