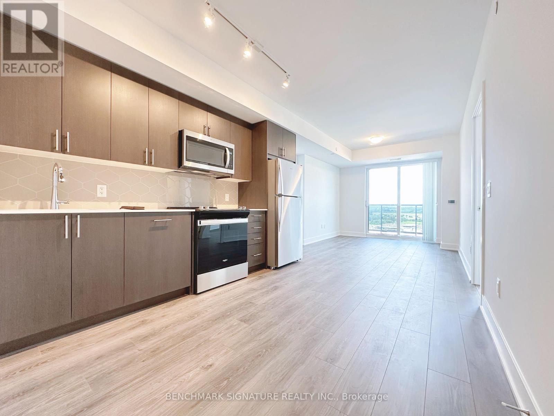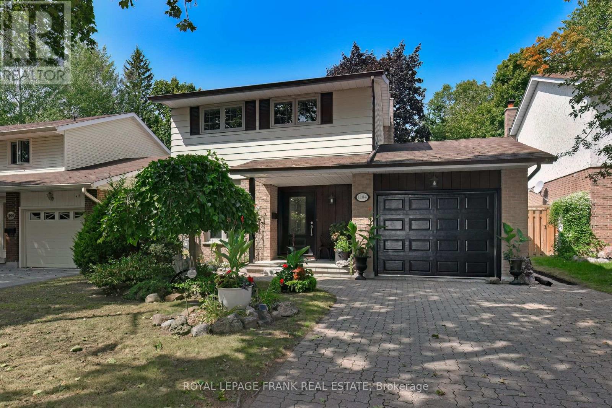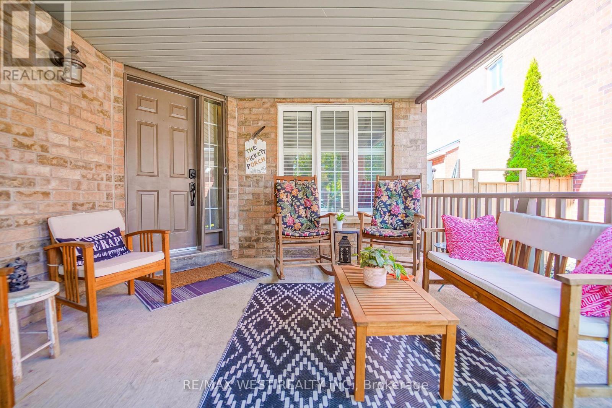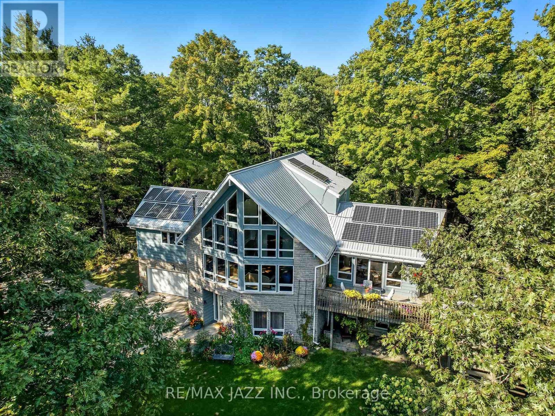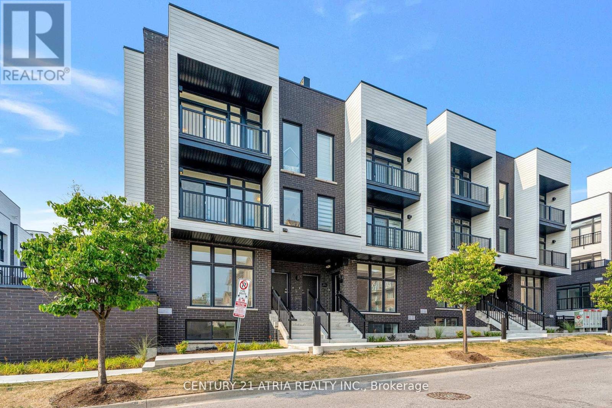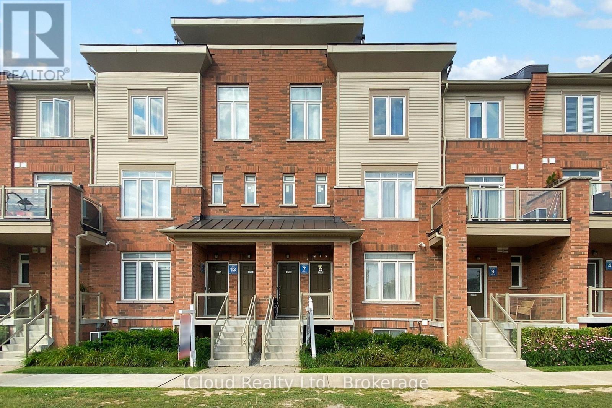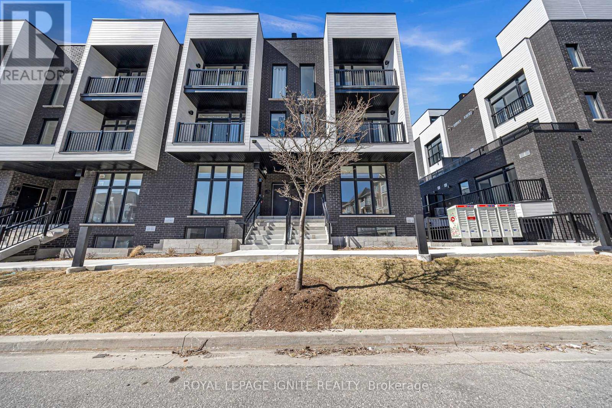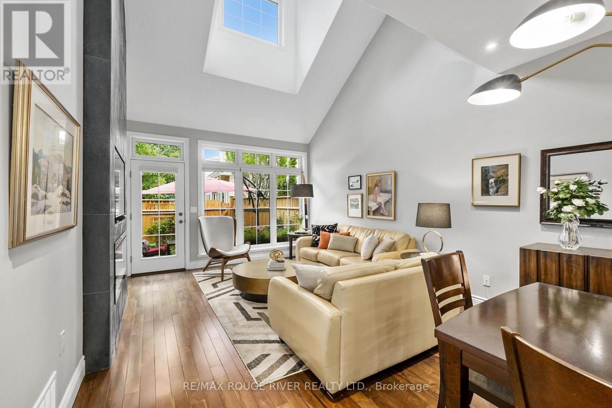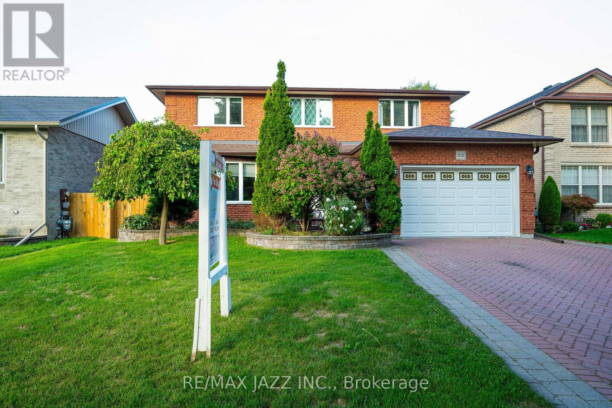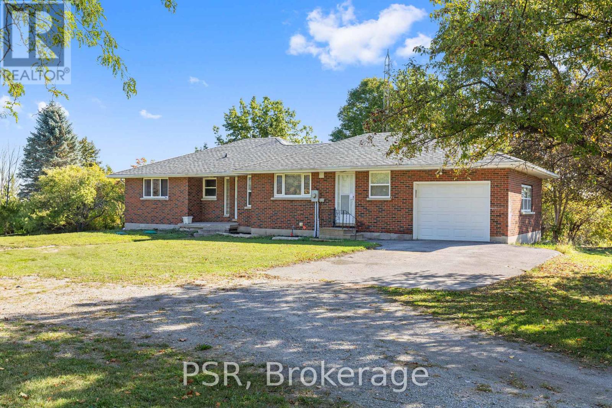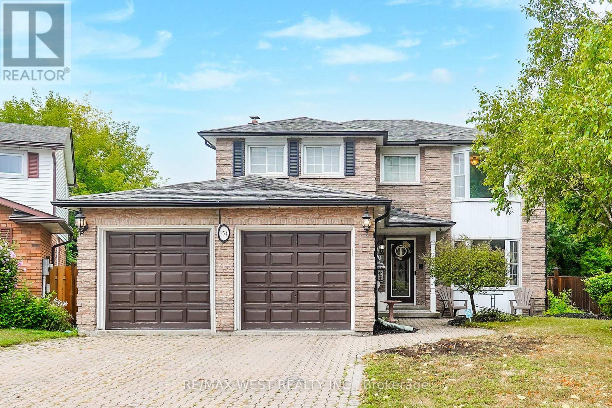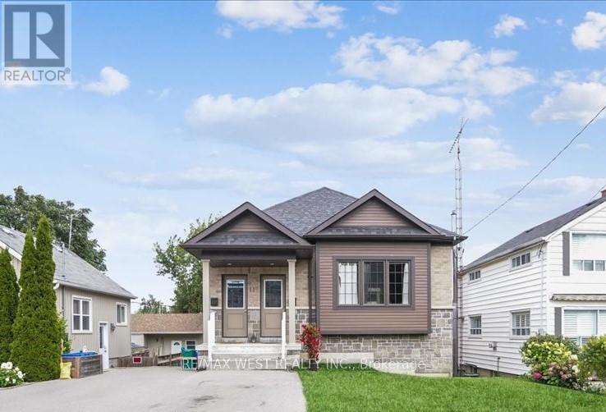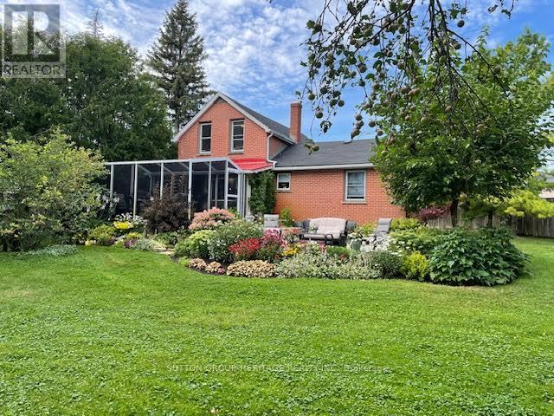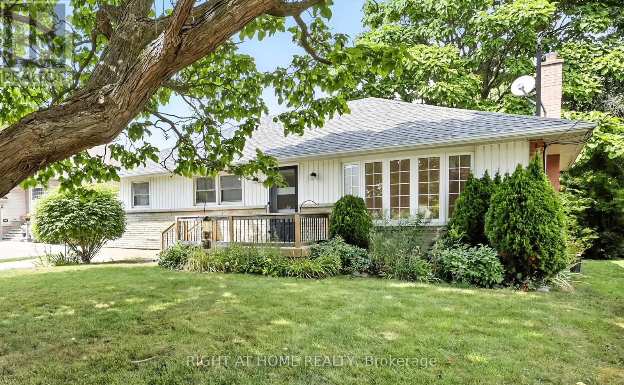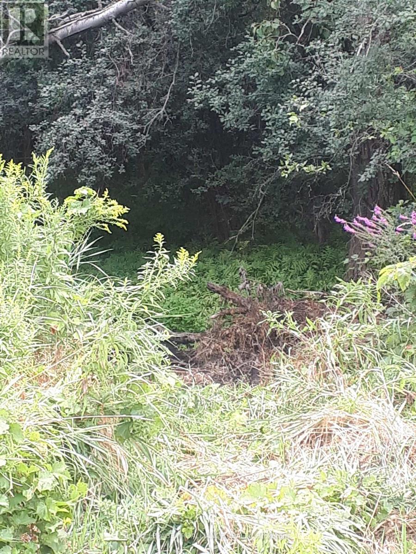2318 - 2545 Simcoe Street N
Oshawa, Ontario
Welcome to the Tribute Built at U.C. Tower 2 situated in the sought-after Windfields community of North Oshawa. Perfect for students, professionals, or investors, this modern unit offers a smart, open-concept layout designed to make the most of every square foot.The contemporary kitchen is equipped with stone countertops, a sleek backsplash, and built-in appliances, seamlessly blending into the living area. Large windows flood the space with natural light, while breathtaking views from a spacious full-sized balcony provides open, east- facing views a perfect spot to catch the sunrise. Residents enjoy access to a range of amenities including a well-equipped fitness centre, yoga studio, party room, and a BBQ terrace. The buildings location is unbeatable: steps from Ontario Tech University and Durham College, and directly across from a new plaza featuring Costco, grocery stores, banks, and dining options. Commuting is effortless with quick access to Highways 407, and 412.This BRAND NEW unit offers low-maintenance, turn-key living in one of Oshawa's fastest-growing communities ideal as a personal residence or a smart addition to your investment portfolio. Experience modern living, everyday convenience, and a vibrant neighbourhood all in one. (id:61476)
1395 Tampa Crescent
Oshawa, Ontario
Welcome to your dream home! This beautifully renovated detached house offers the perfect blend of luxury, comfort, and convenience in one of Oshawa's most sought-after neighbourhoods. Boasting a private in-ground pool, this backyard oasis is ideal for summer entertaining or relaxing in style. Inside, you'll find a spacious, light-filled layout with modern finishes throughout, a chef-inspired kitchen, cozy living spaces, and generously sized bedrooms. Whether you're hosting guests or enjoying a quiet night in, this home delivers on every level. Some of the features of the house include a prime location in Oshawa and close to Top-Rated Schools, Durham College, Parks, Shopping & Transit. Sparkling in-ground pool with landscaped backyard, Move-in ready with great curb appeal. Perfect for first-time home buyers, families, or savvy investors. It's a rare opportunity to own a standout home in one of Oshawa's top locations. Roof (2014), Windows & Sliding Door (2018), A/C (2023), New Garage Door Opener, Recently Renovated Kitchen, Floors, and Recently Upgraded Curb Appeal. (id:61476)
1104 Old Pye Court
Oshawa, Ontario
Open Houses: Sat, Sept 27 2-4pm & Sun Sept 28 2-4pm. Welcome to your private oasis located on a quiet court under a beautiful treed canopy backing onto greenspace in Oshawa. This charming 2-storey home offers the perfect blend of comfort, privacy, and nature. The exterior is inviting with lovely front landscaping, an interlock walkway, a single-car garage, and parking for two more cars in the driveway. The main floor features a bright spacious living room with a huge 8ft picture window that frames stunning views of the lush ravine and creek. Homes will never be built, ensuring your private oasis remains untouched. There are three bedrooms on the upper floor with a four piece washroom When you walk through the oversized 40" front door you will be greeted by the inviting living room overlooking the fantastic, private treed backyard. The modern kitchen has a breakfast bar, stainless appliances inluding fridge, stove and built-in dishwasher. There is a two piece powder room for your convenience as well as your guests. Finished basement with large sliding glass doors to walkout to beautiful private treed backyard. 1104 Old Pye Crt., is an opportunity to enjoy nature in the city! Walk out your front door and take a stroll down the street, you can listen to the birds and feel like you are in the country. This space would to perfect for family living, entertaining, or guest space with a 3-piece washroom. Schools, shopping , place of worship are all close by. Homes on this type of property do not come onto the market very often. Don't miss this one!! Furnace, air conditioner and hot water tank have recently been serviced. (id:61476)
50 Gartshore Drive
Whitby, Ontario
Located in one of Whitby's most sought-after communities is this Williamsburg beauty. From the welcoming front porch to the soaring cathedral ceilings, every detail is designed to impress. The main floor flows beautifully, featuring hardwood floors and a modernized kitchen that overlooks a sun-filled backyard retreat complete with stamped concrete, inground pool, and no neighbours behind! Upstairs, discover four spacious bedrooms plus a versatile media area for gaming, homework or movie nights. The stunning renovated ensuite in the primary features heated floors, double vanity, with a freestanding soaker tub. The finished basement takes this home to the next level with an extra bathroom, a large rec room, fitness area, and plenty of storage. This home is walking distance to top schools, close to parks, trails, shopping, and offers quick highway access for commuters. If you're looking for a home that blends space, style, and convenience, this one is a must-see. (id:61476)
71 Lasalle Avenue
Oshawa, Ontario
Welcome To This Charming 1 1/2 Storey Home that's Perfect For First-Time Buyers, Down Sizers or Investors! This Well-Maintained Property Offers 2 Bedrooms Plus A Convenient 2-Piece Bathroom Upstairs, Along With An Additional Large Bedroom And Bonus Room On The Main Level, Paired With A Renovated 4-Piece Bathroom. The Spacious Living Room Is Ideal For Relaxing Or Entertaining, with an Open Concept to the Bright Eat-In Kitchen. Recent Updates Include Brand New Carpet On The Upper Level (2025) And Fresh Paint Throughout (2025), Giving The Home A Bright And Modern Feel. The Main Floor Bonus Room, Perfect as a Home Office or Potential 4th Bedroom, Walks Out To A Deck with Gazebo and a Private Backyard, a Great Spot To Unwind Or Host Gatherings. The Partially Finished Basement Provides Extra Space And Features A Separate Side Entrance, Offering Potential For Future Customization. Outside, You'll Love Being Close To Parks, The Local Recreation Centre, Shopping, And Restaurants. Everything You Need Just Minutes Away. Move-In Ready And Full Of Opportunity, This Home Is A Fantastic Step Into Homeownership. (id:61476)
9500 Grasshopper Park Road
Clarington, Ontario
Every once in a while, a property comes along that doesn't just offer a home it offers a feeling & allows you to create & tell your own story. Tucked away on 50+ Acres of peaceful, managed forest, this Viceroy-style built home welcomes you with warmth, light, & space to breathe. From the moment you drive up to the stunning south facing wall of glass you will know this is the one for you. Built in 2001 & thoughtfully updated with a fully renovated Kitchen & 3 Bathrooms Combined with Engineered Hardwood Floors throughout the main level. This home strikes a beautiful balance between modern design & timeless comfort. Perched Peacefully on the Upper Level is the spacious & bright Primary Bdrm with a 4-piece ensuite. The main level features an additional 3 BDRMS (1 is an Art Studio) 1 Bthrm, Kitchen & Dining Room & Sundrenched Living Room with fireplace. The Expansive windows frame the breathtaking view, filling each room with the beauty of the surrounding landscape. The Lower level acts as the main entrance where you will find more opportunities with 2 BDRMS, a 3-piece Bathroom, Workshop & Mechanical Room + A cold cellar. This Home is a place where mornings start with quiet walks along winding trails, where the view from your Living RM shifts gracefully with the seasons, & where evenings can be spent in complete privacy under the stars. Seamlessly blending the charm of country living with the ease of modern technology. The land itself offers endless possibilities. Over 50 acres at your doorstep, you have the freedom to explore, create, and connect with nature in a way few properties allow. From outdoor adventures to peaceful retreats, this property adapts to the lifestyle you imagine. And with Port Perry & Bowmanville 20 mins away, you'll enjoy the best of both worlds - true seclusion without sacrificing convenience. This is a sanctuary - One that captures the feeling of escape at a level few places can match. (id:61476)
545 Charnwood Court
Pickering, Ontario
Don't miss your opportunity to move onto the rarely offered, private and sought-after Charnwood Court, nestled in one of Pickering's most family-friendly communities! Step into a beautifully landscaped haven surrounded by lush, pristine perennial gardens, new sod, a garden shed, and a back deck, perfect for peaceful morning coffees or effortless outdoor entertaining.The freshly paved, double-wide private driveway and redesigned front landscaping offer exceptional curb appeal. Inside, natural light pours through large windows, illuminating a thoughtfully designed home layout that blends comfort with functionality. Featuring walnut hardwood floors and pot lights throughout the home. The modern kitchen with optimal storage space features granite counters, double S/S under mount sink with black pull down faucet, breakfast bar, spacious pantry, GE Profile cooktop, wall oven, microwave and Kenmore dishwasher. The kitchen seamlessly connects outside to the serene backyard through sliding doors, and inside to the inviting family room where you can unwind and relax, warmed by a cozy gas fireplace. An open-concept living/dining area offers the ideal setting for hosting memorable gatherings. Need to unload groceries or kids in bad weather? Simply drive into your double garage and enter direct through the convenient laundry/mudroom. Upstairs, retreat to a generous primary suite complete with walk-in closet, seating area, and spa-inspired ensuite bath with walk-in shower and soaker tub. The finished basement boasts a recreation room with new Berber carpet, custom shelving, and a second gas fireplace. Basement bedroom (or home office) and 3-piece bath are perfect for guests or extended family. Unspoiled storage and utility rooms in the basement are waiting for your vision to suit your families needs. Walk to local schools, parks, trails, shops, amenities and transit. Short drive to Pickering Town Centre, Pickering or RougeHill GO Stations, Hwy 401 & 407. (id:61476)
16 Sewell Crescent
Ajax, Ontario
Beautiful full brick 3 bedroom + 1 family room and 3 washroom, detached home with double car garage, purchased directly from the builder this home features a primary bedroom with en suite on the main floor offering great convenience and accessibility without daily use of stairs , bright and spacious layout with abandoned natural light. This home is only 12 years old and well maintained, featuring quartz counter tops and well kept appliances, unfinished basement offers excellent potential for future customization. Backyard is half cemented and half garden which is perfect for outdoor living. House is situated in a sought-after family neighborhood and close to schools, park & amenities (id:61476)
2 - 184 Angus Drive
Ajax, Ontario
Affordable Luxury in Ajax | $765,000 Welcome to 2-184 Angus Dr., where modern design meets everyday functionality in this brand-new 3-storey townhouse. Spanning 1,350 sq. ft. of interior living space, this home features 2 spacious bedrooms plus a separate office easily convertible into a 3rd bedroom for growing families or remote professionals. Step inside to discover a stylish, open-concept layout with floor-to-ceiling windows, a sleek designer kitchen, and spa-inspired bathrooms that elevate your daily routine. Enjoy two private balconies for morning coffee or golden hour wine, and an impressive 520 sq. ft. rooftop terrace with a built-in BBQ perfect for entertaining under the stars. Ideally located just minutes to the GO Train, Highway 401, lakefront trails, and shopping this home delivers both comfort and commuter convenience. Whether you're a first-time buyer, savvy investor, or downsizing in style, this is where value meets vision. (id:61476)
2730 William Jackson Drive
Pickering, Ontario
Modern Townhome In Prime Duffin Heights Built By Averton. Welcome To Your Dream Home! This Beautifully Upgraded Townhome, Built By Renowned Developer Averton In December 2019, Is Nestled In The Growing Seaton Area Within The Sought-After Duffin Heights Community. Freshly Painted In July 2025, This Home Offers A Sleek And Functional Layout With 9 Ceilings, Abundant Natural Light, And Stylish Upgrades Throughout. The Contemporary Kitchen Features Stainless Steel Appliances, Modern Cabinetry, And Ample Counter Space. The Bright And Spacious Family Room Is Perfect For Entertaining Or Unwinding, While The Private Deck Provides An Outdoor Retreat. The Primary Bedroom Serves As A Peaceful Sanctuary.A Separate Entrance From The Garage Adds Convenience, And The Homes Functional Layout Ensures Comfort And Privacy For The Entire Family. Located Close To Top-Rated Schools Including Ronald-Marion French Public School, With Easy Access To Shopping (Costco, No Frills, DaCostas), Golf Course,Heath Wellness Clinic.Pickering GO Station, Parks, GoodLife Fitness Gym,And Public Transit Including Bus Access Right At Brock Rd & Rex Heath Dr. This Home Offers The Perfect Blend Of Modern Design, Suburban Comfort, And Everyday ConvenienceIdeal For Young Families Or Anyone Looking To Upgrade To A Vibrant, Well-Connected Neighbourhood.Proximity to 401, 407 and Highway 7. Stainless Steel Appliances, Direct Garage Access, Large Deck.Buyer/Buyers Agent To Verify Taxes, Measurements, And MLS Info.No Rental Equipment On Property (id:61476)
4 - 184 Angus Drive
Ajax, Ontario
Brand new, bright and spacious townhome built by Golden Falcon Home in an unbeatable location. This 2-bedroom, 2-bath townhome features a functional layout with luxury finishes throughout, including engineered hardwood floors, stainless steel appliances, an open concept kitchen, oak staircase, and smooth ceilings. Located just steps from supermarkets, Costco, shopping centres, fitness amenities, library, and hospital. Minutes to GO Train, public transit, and Highway 401. Low maintenance fees cover waste removal, snow clearing, road maintenance, grass cutting, and landscaping of common areas. Don't miss this exceptional opportunity to own a modern townhome in a highly sought-after neighborhood! (id:61476)
927 Ernest Allen Boulevard
Cobourg, Ontario
In the highly sought-after community of New Amherst, this newer-construction brick bungalow offers turn-key, low-maintenance living on a single, thoughtfully designed level, with the added bonus of lower-level finished living space. A spacious covered front porch sets the tone for relaxing afternoons, while inside, sun-filled principal rooms feature a carpet-free layout, California shutters, and a modern, elevated aesthetic. The living room is anchored by a gas fireplace with a detailed mantle and a generous front window. The dining area boasts a charming bay window and plenty of space to host family and friends in style. The kitchen is both functional and elegant, featuring stainless steel appliances, a sleek hood vent, a central island with breakfast bar and pendant lighting, abundant cabinetry, and direct access to the backyardideal for entertaining or enjoying meals outside. The main floor primary suite includes a walk-in closet and a spacious ensuite with a separate soaker tub and walk-in shower. An additional bedroom, full bath, and main floor laundry offer convenience and functionality. The finished lower level provides exceptional living space, featuring a large recreation room, bedroom, and full bathroom, along with ample storage space. A covered rear patio sets the scene for outdoor dining and relaxing evenings, while the attached garage adds everyday convenience. Located just minutes from shopping, schools, the Northumberland Hills Hospital, and Highway 401, this home is perfectly positioned for those seeking stylish, easy living in the heart of Cobourg. (id:61476)
403 - 120 University Avenue E
Cobourg, Ontario
***NEWLY ADJUSTED PRICE***Located in the highly desirable, centrally located Ryerson Commons, this showpiece of a home has been masterfully renovated over the years with the utmost attention to detail. In the living, dining and kitchen area, the open-concept plan and vaulted ceilings create a sense of spaciousness that is perfect for both everyday living and entertaining. The living room, anchored by a custom fireplace surround, leads to a private, east facing patio, offering the perfect amount of space for relaxing and hobbies. Choose from two primary bedroom options, one on the main floor with adjacent ensuite and walk-in closet, or upstairs find a secondary bedroom with designer ensuite and walk-in closet off the loft-style family living room. All 3 bathrooms offer a spa-like experience at home, highlighted by the statement lighting, stand alone tub and the thoughtful and neutral selections. The finished basement is a rare find, featuring a full laundry room with plenty of storage and dedicated drying and folding spaces, 2 additional rooms for hobbies, guests or an office and a large utility room and workshop. 403-120 University pairs timeless design with practical comfort for the ultimate experience in laid back, luxury living. Other features of note: bonus room on main floor for office, library or guest accommodation, main floor laundry hookups in the space currently being utilized as a pantry, snow removal included in condo fees, good visitor parking, new furnace/heat pump ('23), new piping throughout ('25) and close walking distance to the beach, Heritage downtown and local shops, dining and entertainment. Take advantage of the ease of the attached garage and patio, while enjoying the maintenance and worry free living a condo provides. Downsize without compromise! (id:61476)
812 Waverly Street N
Oshawa, Ontario
OPEN HOUSE SUNDAY, SEPT. 28TH - 2 TO 4 PM!! Welcome to this all brick 2-storey home featuring 3+1 bedrooms, and 4 bathrooms in the highly desirable Northglen community. With over 2,250 sq ft of living space plus a finished basement, this property offers plenty of room for families and multi-generational living. The main floor features a bright family room with a walkout to the backyard deck and inground pool, formal living and dining area, a beautifully renovated kitchen with ample storage, easy main floor access to the 1.5 car garage, a powder room and a generously sized mudroom with additional access to the backyard. The upper level boasts a spacious primary suite with a walk-in closet and private ensuite, along with two additional well-appointed bedrooms and a bathroom. The finished basement expands the living space with a second kitchen, bedroom, full bathroom, generous recreation area, cold storage and large wine cellar! Conveniently located near schools, shopping, bus routes and easy access to the 401. (id:61476)
81 Ewen Drive
Uxbridge, Ontario
Welcome to Your Perfect Family Home! Nestled in a mature, family-friendly neighbourhood, this charming 3+1 bedroom brick bungalow offers a rare combination of space, privacy, and modern comfort. Surrounded by lush, mature trees and beautifully landscaped grounds, you'll enjoy the tranquility of suburban living just minutes from top-rated schools, parks, and local amenities. Step inside through the enclosed front entrance, offering a warm and practical welcome. The home features a fully finished basement, providing ample space for a growing family, home office, or guest suite, Eat-In Kitchen, Gleaming Hardwood Floors, Family Room with Fireplace and so much more ! (id:61476)
1205 Scugog Line 10
Scugog, Ontario
Welcome to 1205 Scugog Line 10, a beautifully updated 3-bed, 2-bath solid brick bungalow set on a private 1.66 acre lot in Rural Scugog. This turn-key home blends country charm with modern convenience, featuring bright open-concept living, a renovated kitchen with quartz counters, stainless steel appliances, and an eat-in dining area. Practical upgrades include a brand-new well (113 ft. deep) and a premium Sorso water filtration system with a water softener carrying a 15-year warranty (including labour) and a water filter with a lifetime warranty (including labour). Additional highlights include main floor laundry, an attached garage with ample parking, new windows, and fresh finishes throughout. The functional layout is designed for easy family living and entertaining. Outdoors, the expansive lot is surrounded by mature trees and tranquil scenery, offering plenty of room to expand the existing home or create the perfect setting for a shop, hobby space, or outbuilding. Located just minutes to Uxbridge and Port Perry, this property offers the best of rural living with convenient access to amenities, dining, and recreation. A rare opportunity for those seeking privacy, space, and future potential. (id:61476)
354 Blackthorn Street
Oshawa, Ontario
Charming Detached Home Backing onto a Park in the Heart of Oshawa. Step into this elegant inviting sanctuary that perfectly balances comfort and convenience. Backing onto a serene park, the home offers privacy and tranquility at every turn. Inside, discover four spacious bedrooms and four well-appointed bathrooms, ideal for families or guests. The bright, walk-out basement adds versatility, featuring its own kitchen-perfect for entertaining, multi-generational living, or a cozy in-law suite. Completing the package is a double-car garage and a lifestyle that blends urban accessibility with green-space serenity. ONE OF THE BEDROOMS CHANGED INTO WALKIN CLOSET. (id:61476)
117 Rosehill Boulevard
Oshawa, Ontario
Professionally Designed, Custom Built DUPLEX on a quiet street in the heart of Oshawa. Triple A Tenants. Spotless, low maintenance, turn-key income property w/ high end features throughout. 2 sun filled, 2bdrm self contained apartments. Separately metered w/ individual furnaces and HWTs. Each unit features: Separate Ensuite Laundry, open concept kitchens & main living space, 2 large Bdrms, full 4-pcbaths, parking, walk-out outdoor space, & plenty of storage. Specifically located in Oshawa's McLaughlin community, walk to: Oshawa Town Centre, Transit, Schools, Shopping, Restaurants & so much more! LEGAL DUPLEX - Unit 1: 1152.17 Sqft. Unit 2: 1134.29 Sqft. AAA Tenants looking to stay. (id:61476)
3135 Concession 9 Road
Pickering, Ontario
This 1/2 Acre property has so much to offer! Perfectly situated in the Hamlet of Balsam with easy access to the city, 407 exchange, minutes to shops and restaurants. Also, near Duffins Creek walking trails and Durham Forest. The circular drive has parking for 5. This 3 + 1 bedroom, 2 bath home is warm and inviting. There is a spacious living room with hardwood floors, eat-in kitchen which adjoins the sitting room with its cozy gas fireplace. The screened in porch has a walk out to the stone patio, perennial beds, apple trees, heated pool, hot tub and pond. There is a separate building divided into a workshop and handy pool change room/lounge. The primary bedroom is on the main floor and handy to the 3-pc bath with glass shower. The upper level has 2 other bedroom and a 2-pc bath. The fourth bedroom is on the lower level with lovely above grade windows, built-in bookcase and a built-in desk great area for your home office. Also, laundry plus storage. Shingles on lower roof 2025, Main and pool shed 2021 Metal roof on porch. The survey and water sample is attached to the listing. (id:61476)
661 Regional Road 21
Uxbridge, Ontario
Renovated 4+2 bedroom brick home on over 10 acres in sought-after Goodwood Estates! Enjoy the perfect mix of open, flat land (approx. 7 acres) and mature hardwood bush with private trails. Ideal for gardening, hobby farming, or equestrian use. Features apple & pear trees, perennial gardens, and beautiful natural landscaping. The home has been updated throughout, offering hardwood floors in all bedrooms, a finished walkout basement with separate entrance (great for in-law/multi-generational living), and a bright four-season sunroom. The primary suite includes a private ensuite with his-and-her closets. The modern kitchen showcases granite countertops, custom cabinetry, built-in stainless steel appliances, double sink, and a new stove. Bathrooms include spa-style showers& jacuzzi tubs. Additional highlights: 2 laundry rooms, 2 cold rooms, engineered hardwood basement flooring,200 AMP electrical, and a triple-car garage with paved driveway. Brand new heating a cooling system12 year warranty labour and parts. Two outbuildings and two sheds provide ample storage. Outdoor amenities include private trails for hiking, biking, ATV, and snowmobiling. Backing onto Queensland Conservation Lands (future provincial park), this property is just minutes to Dagmar Ski Resort, Durham Forest, Stouffville, Markham & Toronto. A rare opportunity combining privacy, functionality, convenience! (id:61476)
1416 Nash Road
Clarington, Ontario
Welcome to this lovingly renovated home in the most prime location! Sitting on a beautiful expansive lot, close to all amenities! Bright main floor with beautiful bright windows. Spacious basement offers a warm and inviting living room with fireplace and open concept kitchen, a fourth and a fifth bedroom, a 5pc bath and laundry. Ready to move in and enjoy your surroundings, inside and out. (id:61476)
535 Montrave Avenue
Oshawa, Ontario
Great home on quiet street with great access to 401 and Go Station for commuters. Sough after 3 bedroom bungalow with oversized garage and electrical panel. Home has has many upgrades over the years including roof, windows, furnace and A/C. (id:61476)
001 Lot 2 Conc 7
Port Hope, Ontario
22 pristine acres of woodland in Northumberland County. Untouched since 1971 this property is located minutes from Bewdley and Rice Lake. A short drive to the 401 and Port Hope with its vibrant downtown, waterfront, shops and restaurants. Easy access to 407, and the Kawarthas, the lot is private and open to your potential plans. (id:61476)
100 Bassett Boulevard
Whitby, Ontario
This charming almost 2000 sqft plus finished basement, well-maintained two-story home 3+1 4 bath offer specious of living space on a family-friendly street and neighborhood. A rare 82' frontage irregular shape lot full of potential for personalization, this property is ideal for creating a home that reflects your lifestyle. The main floor features a bright, airy living room that flows seamlessly into a formal dining area, eat-in kitchen area, walk out in garden, enjoy family gathering in the garden, and lovely dinning room, family room make a relaxing and joyful family moment. three beds on the second floor with master and ensuit bathroom and 4 piece main bathroom on second floor, a 900 sqft finish large basement with fireplace with one bed for rec or have second unit for in laws, enough extra space to storage or turn it to second kitchen. the large deck in the backyard with garden makes all time relaxing and enjoying time with family, a hidden and very private side back yard space can be added for a separate entrance or just have the kids playground . the double door garage space gives an amazing in door garage plus 4 more cars parking space on driveway. (id:61476)


