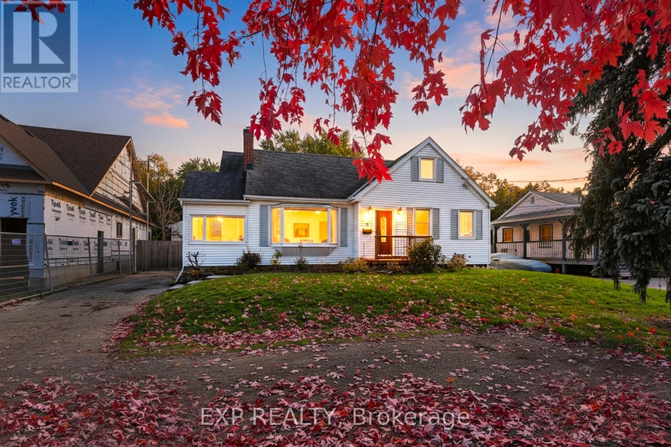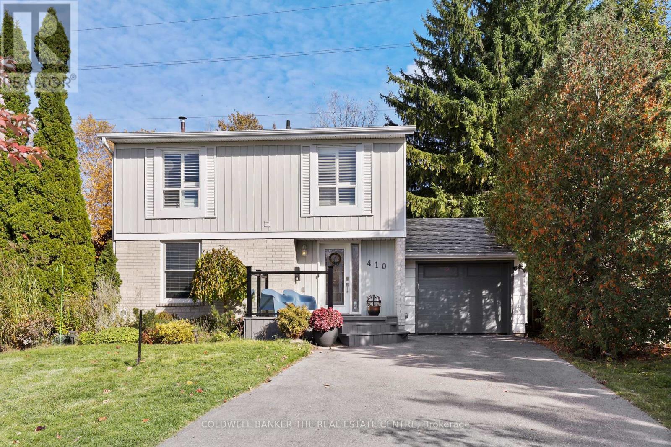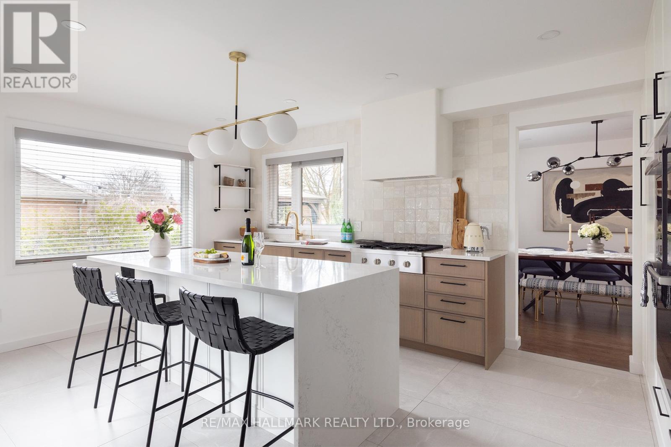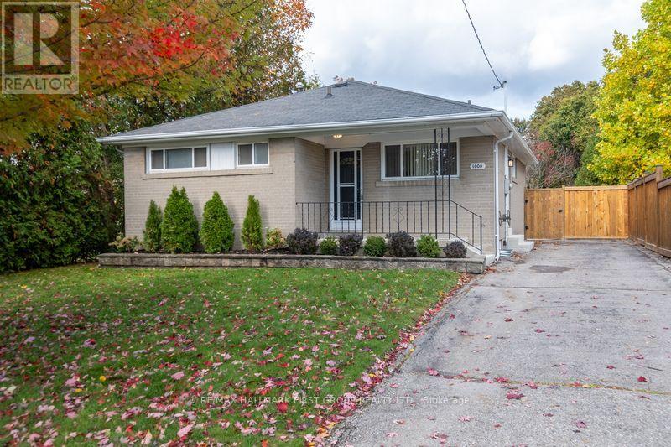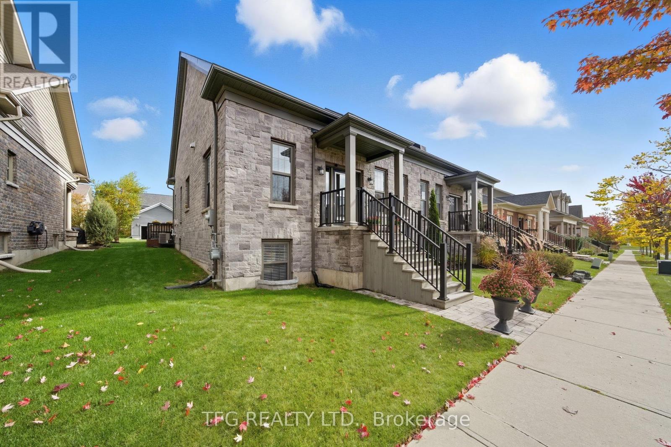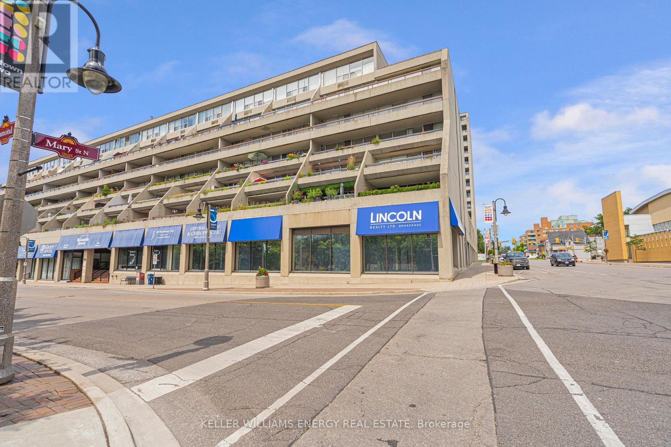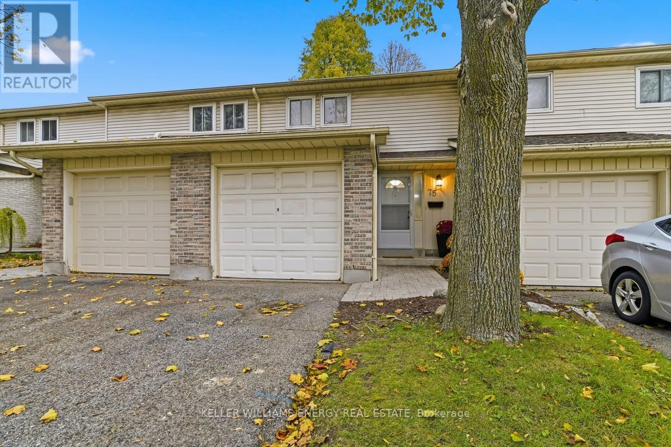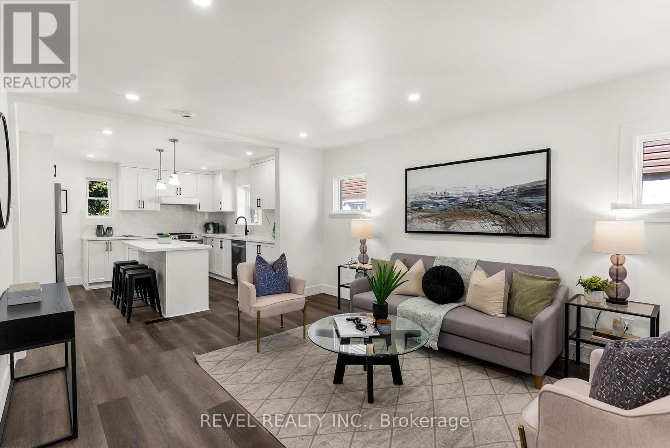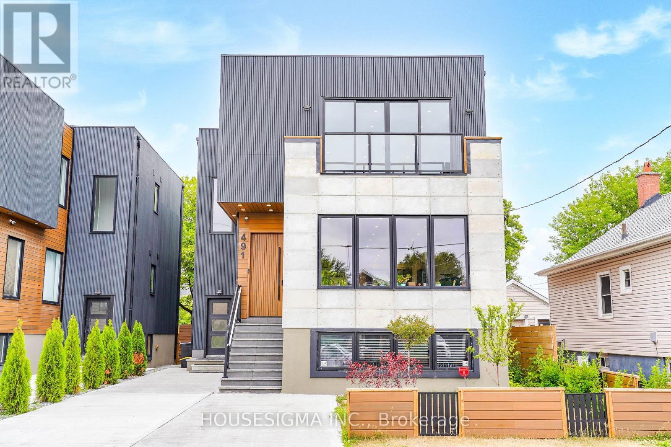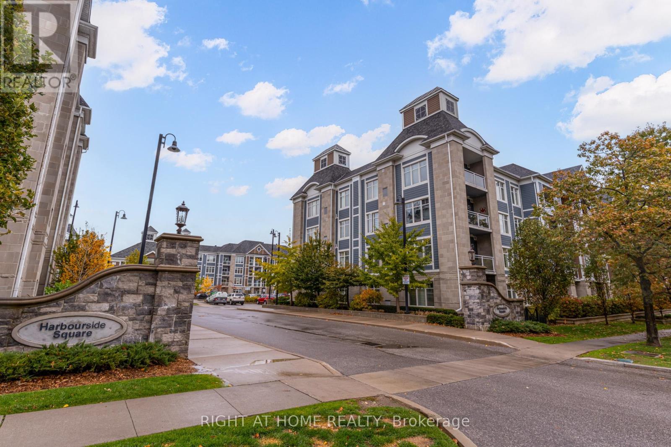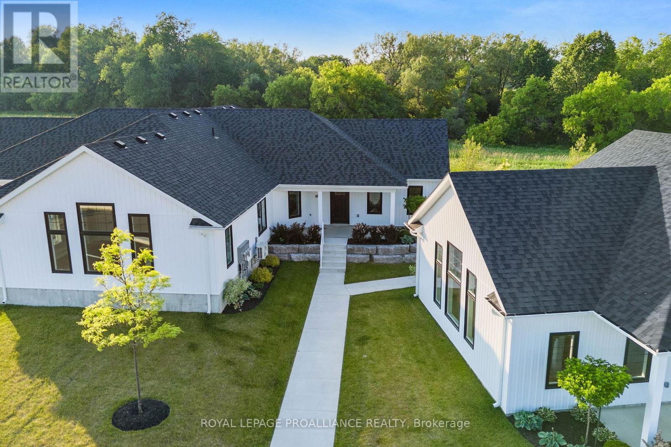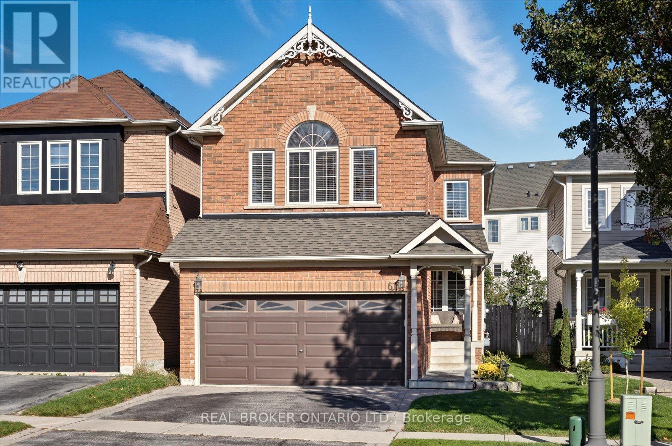17 Eastwood Avenue N
Oshawa, Ontario
This Beautiful 5 Bed Rm Family Home Sits In A Upscale Family Neighborhood Steps To Durham College & Backing Onto Camp Samac With Miles Of Trails A Trout Stream & A Huge Pool For Swimming Lessons ** ATTENTION ** HUMONGOUS 35X28 MAN CAVE With Heat & AC +13'+ Ceilings Allowing For Mezzanine & 2 Car Hoists. This Well Cared For Home Has A Renovated Open Concept Kitchen/Dining Area Overlooking A 2 Level Deck & Backyard. The L/R Has A Gas F/P. The Primary Bdrm & Laundry Are On The Main Floor + Upstairs There Is Another 4 Bdrms . The Private Backyard Is 217' Deep Has Its Own Firepit For Family Marshmallow Roasts. Commuters Will Love Being Just Minutes To The 407. Check Out The Attached Virtual Tour !! ***** Updates & Upgrades Vinyl Windows; 200A Breakers; Gas Hwt & Furnace Plus C/A ; Garage Upgrades Inc Shingles, Furnace & AC *****. High Ceilings In The Bsmt With 6 Lrg Windows Could Be Finished With A Private & Separate Entrance Installed For An Apartment. (id:61476)
410 Burnley Court
Oshawa, Ontario
Welcome to 410 Burnley Court - A Beautifully updated 4-Bedroom, 2-Bathroom home located in North Oshawa! Tucked away on a quiet, family-friendly court in the sought-after Centennial neighbourhood, this charming home sits on a spacious 30 x 100 ft lot and offers the ideal balance of modern updates, everyday comfort, and convenience! Step inside to discover a freshly painted interior with meticulously renovated bathrooms and a bright, functional kitchen featuring upgraded appliances and butcher-block countertops. The finished basement provides extra versatility, whether you need a cozy family room, home office, or recreation space. Entertain friends and family on the newly installed covered porch, perfect for parties, BBQs, and creating endless family memories! The side yard offers plenty of space to garden your heart away, while the kids enjoy the clear, open backyard all day long! Families will love the proximity to great schools for every age, including Sir Albert Love Catholic School, Pierre Elliott Trudeau Public School, and O'Neill Collegiate & Vocational Institute. Everyday essentials are right at your doorstep - enjoy easy access to Metro grocery, Five Points Mall, Northview Community Centre, and the Oshawa Public Library - Northview Branch. For recreation and travel, you're just minutes from the Oshawa Golf & Curling Club, Oshawa GO Station and Oshawa Executive Airport. This home has been thoughtfully upgraded and cared for - all that's left to do is move in and make it your own. Welcome home! (id:61476)
16 Intrepid Drive
Whitby, Ontario
3,032SF of livable space and near $400K in renos. This stunning home was updated over a six-year period and offers three-plus-one bedrooms, four bathrooms and is situated on a corner lot. Tasteful modern updates were completed in neutral tones and high-end finishes. You enter the home into an inviting foyer with heated ceramic flooring and floating circular staircase with oak risers. To the left, a main floor powder room and separate laundry room with garage access and to the right, an open-concept living and dining room with large windows that let in natural light and views of mature trees and greenery. The main floor family room, visible from the foyer is open to the kitchen and has a cozy gas fireplace. The kitchen, completed in 2021, is a showstopper that features custom-built cabinetry, in a two-tone oak and white finish, with integrated fridge and built-in dishwasher. The sleek central island has a quartz waterfall countertop and provides extra counter space and area for seating. The kitchen has a water filter, custom tile backsplash and high-end appliances. A sliding glass door leads to a large deck overlooking the landscaped backyard. The bright and airy second floor features a skylight at the top of the stairs. All three bedrooms have custom closets and the primary is complete with ensuite and soaker tub making it the perfect personal retreat. An additional bedroom can be found in the spacious basement and it includes a semi-ensuite, built-in desk and walk-in closet. The dedicated recreational room has a wet bar, custom cabinetry, quartz counter and wall backsplash complete with fridge and built-in dishwasher. This home offers central air conditioning, a two-car garage and rough-in for an electric vehicle charger. There are pot lights in every room and in the soffits surrounding the exterior which provides downlighting and enhanced visibility. The home was updated with energy-efficient windows in 2018 (main floor) and 2022 (basement). CHECK OUT THE VIDEO! (id:61476)
1000 Wardman Crescent
Whitby, Ontario
Gorgeous, Stunning Renovated Bungalow In Desirable Williamsburg Neigborhood Of Whitby with a Beautiful Frnt Yard Red Sugar Maple* Nothing To Do Except Move In* Reno'd 2017 & 2025: in 2017, Main 4Pc Wshrm, 3Pc Wshrm, Refinished Red Oak Hardwood Flrs, Fresh Paint, Main Flr Windows, Central Air; in 2025, Kitchen, Rec-rm, Games rm, Laundry rm, 5 New Appliances, New Vinyl Flooring, New Lower Level Windows, Lower Level Freshly Painted, New Ceramic Floor in Kitchen and Entry * New Furnace 2018, Elec Upgraded to 100Amps & Breakers 2005, Attic Insulation 2010, Roof Shingles & Vents 2011* Cozy, Large, Covered Front Veranda Perfect for Enjoying Southern Sunshine with Morning Coffee* Large Backyard Patio with a Pergola Great for Family BBQ's & Gatherings. Backyard also has a Separately Fenced Garden Area Plus a Garden Shed for all the Tools* Fantastic Location; Quiet and Safe Crescent; Close to Park, Recreation Centre; Quick Access To Shopping & East/ West Corridors Of 401, 407 (id:61476)
816 Smith Road
Cobourg, Ontario
Stunning executive semi-detached home offering low maintenance living in the prestigious community of New Amherst. Set on a beautiful tree-lined street just steps from Linear park, this home has wonderful curb appeal with beautiful stone and brickwork. The 1235sf main floor boasts an open concept floor plan with functional layout and gleaming hardwood floors throughout. Chef's kitchen complete with over-sized island, quartz countertops, and stainless steel appliances flows seeamlessly into the bright living room with gas fireplace and a great dining space. Primary retreat complete with large walk-in closet and 4-piece ensuite. Main floor completed with second front bedroom, 2pc powder room, walk-out to expansive deck, and convenient garage access. Bright fully-finished lower level with oversized above grade windows offers additional living space and great storage. Open L-shaped rec room, two additional bedrooms, 4-piece bath, laundry and storage. Main level 2-car garage and double driveway offer an abundance of parking space off of a private maintained lane. Enjoy time relaxing or hosting outdoors on the 24' long rear deck. Low maintenance living in a friendly and highly coveted neighbourhood surrounded by beautiful homes and parks with quick access to shopping, restaurants, schools, hospital, Cobourg Beach, downtown shops and cafes, and 401. (id:61476)
432 - 50 Richmond Street E
Oshawa, Ontario
Perfect for the Active Senior Lifestyle! Looking to downsize without giving up your independence or active lifestyle? The perfect blend of comfort, convenience, and community-right in the heart of downtown, across from the YMCA. Enjoy a "lock-and-leave" lifestyle with access to fantastic amenities including an indoor pool, sauna, fitness centre, library, and workshop. Keep active, stay social, and live maintenance-free with shops conveniently located on the lower level. The open-concept living and dining area features hardwood floors and a walk-out to a large balcony overlooking the peaceful courtyard-ideal for morning coffee or relaxing with a book. The kitchen offers a generous pantry with shelving plus a separate broom closet for extra storage. Underground parking complete this exceptional lifestyle package. (id:61476)
75 - 611 Galahad Drive
Oshawa, Ontario
A quiet tucked away community in a quiet area where the biggest daily drama is deciding whether to take the 5-minute walk to the conservation trails before or after picking up wine at the neighborhood LCBO. This rarely offered, 2-storey townhome with its own garage backs onto a friendly parkette offering a built-in green space without the lawn-mower guilt. Inside, three bedrooms, a renovated kitchen, and fresh paint whisper, "Just move in already." The main-floor walkout tempts you toward coffee-on-the-patio mornings, while a partially finished basement with its second bath gives you bonus living space-guest crash-pad, teen training zone or a great games room. Upgraded baths and plush new carpeting add to the comfort of this home. The locals brag about walking their kids to Harmony Heights or Eastdale High-a short walk needing no busses. But the real flex? A five-minute wander to Harmony Valley Conservation Area, home to one of the areas larges "off-leash" dog parks and where trail runners and cyclists live their best lives alongside the creek's bike path. Add in minutes to groceries and the 407, low condo fees this is an opportunity. (id:61476)
180 Hillcroft Street
Oshawa, Ontario
Welcome to 180 Hillcroft Street, where timeless charm meets modern sophistication in Oshawa's coveted O'Neill neighbourhood. Backing onto a private ravine, this fully reimagined home offers a rare blend of comfort, connection, and style - just minutes from downtown, parks, top-rated schools, and commuter routes.Inside, discover a brand-new modern kitchen with an oversized quartz island, sleek cabinetry, pot lights, and stainless steel appliances - the perfect anchor for the open-concept main floor. Every space has been thoughtfully updated, from the luxury vinyl flooring and designer lighting to the spa-inspired bath with double vanity and elegant finishes.The upper loft creates a flexible space ideal for a home office, creative studio, or cozy reading retreat, while the finished lower level offers the perfect kids' play area or family lounge. Step outside to a newly landscaped backyard backing onto lush greenery - fully fenced for privacy and everyday relaxation. Exterior upgrades include refreshed siding, new air conditioning, stone steps in the backyard, and a newer roof, ensuring peace of mind for years to come. Ideal for young families, professionals, or downsizers, this move-in-ready home blends modern luxury with the warmth of an established community. Live the Lifestyle in one of Oshawa's most desirable ravine settings. (id:61476)
491 Drew Street
Oshawa, Ontario
Brand-new legal triplex in Central Oshawa! This custom-built masterpiece showcases exceptional craftsmanship and premium materials, offering durability, efficiency, and modern appeal. Exterior features NewTech Wood-Plastic Composite and Concrete construction, combining sleek aesthetics with long-lasting performance. Two spacious, self-contained units are already complete, each featuring private entrances, separate meters, individual HVAC systems and two full washrooms. The third basement unit is fully approved and ready to finish, with rough-ins for a kitchen and bathroom, full ceiling height, and a separate side entrance, seller willing to finish the basement unit, providing an excellent opportunity to maximize rental income. Built with Insulated Concrete Forms foundation, superior soundproofing, private decks/balcony, a landscaped yard, and three dedicated parking spaces. Situated minutes from Hwy 401, the upcoming GO Station, and everyday amenities, this property combines immediate rental income with strong long-term growth potential in a rapidly developing, transit-oriented neighbourhood. Above-grade area: approximately 3,000 sq. ft. Total livable area (including basement unit): approximately 3,500 sq. ft. Potential rental income of approximately $9,000 per month if all three units are rented. PLEASE SEE THE ATTACHED FEATURE SHEET FOR MORE INFORMATION. (id:61476)
107 - 680 Gordon Street
Whitby, Ontario
Experience Lakeside Living at Its Best!Welcome to Harbourside Square Condos in desirable Whitby Shores, where everyday life feels like a vacation. This ground-floor 2-bedroom, 2-bathroom suite offers a rare blend of comfort, convenience, and coastal charm - all with sunny south-facing views of Lake Ontario.Step inside to find 9-ft ceilings and a cozy electric fireplace and accent wall, that adds warmth and style to the open-concept living area. The modern kitchen impresses with white cabinetry, sleek quartz countertops, stainless steel appliances, and a spacious breakfast bar - perfect for morning coffee or casual dining.Enjoy seamless indoor-outdoor living with a large walk-out balcony overlooking the lake - ideal for relaxing or entertaining while soaking in the tranquil views. The bright primary bedroom features a walk-in closet and 4-piece ensuite, while the second bedroom offers flexibility for guests or a home office.Additional highlights include ensuite laundry, underground parking, and a storage locker conveniently located next to the elevator and stairs.Just steps from your door, you'll find scenic waterfront trails and bike paths, the Whitby Marina, and acres of green space perfect for evening strolls or weekend picnics. A short walk connects you to the boat launch, Whitby Medical Center, grocery stores, and popular restaurants, making this one of Whitby's most connected lakeside communities.Discover your own piece of lakeside paradise - book your private tour today! (id:61476)
304 - 14 Meadowcreek Drive
Brighton, Ontario
Discover Easy Living in Brighton! Welcome to 304-14 Meadowcreek Drive, your gateway to effortless living in Brighton's sought-after Butler Creek condominium community. This brand-new, beautifully finished 2-bedroom, 2-bathroom bungalow is part of Brighton's newest development, offering bright, clean Garden Home Condominiums designed for ultimate comfort and convenience. Step inside this thoughtfully designed 1,060 sq. ft. home and immediately appreciate the vaulted ceilings and luxurious vinyl plank flooring throughout, with no carpet in sight. The open-concept layout creates a bright and inviting atmosphere, seamlessly connecting the kitchen, cozy dining area, and spacious living room. Practicality meets style with a large laundry room, a 3-piece main bathroom, and a convenient 2-piece powder room. Outside, enjoy beautifully landscaped gardens featuring impressive armour stone at the entrance, complemented by paved parking and concrete walkways. For your peace of mind and comfort, this home includes an efficient heat pump for heating and cooling. Living here means you're just minutes away from everything Brighton has to offer, including the natural beauty of Presqu'ile Provincial Park, golf courses, tennis courts, pickleball, and more. Carefree condo living starts now! (id:61476)
61 Aster Crescent
Whitby, Ontario
Welcome to this beautiful 4-bedroom, 4-bathroom home, perfectly situated in one of Brooklin's most sought-after neighbourhoods. Walking distance to schools including elementary french immersion, public, catholic and a High School. Offering a thoughtful blend of style, comfort, and functionality, this home is designed for both everyday living and entertaining. Step inside to a bright, open-concept main floor where the kitchen and family room flow seamlessly together. The kitchen is a true showstopper with sleek quartz countertops, stainless steel appliances, plenty of cupboard space, and an inviting eating area. A sliding glass door opens to the fully fenced backyard with a deck, creating the perfect indoor-outdoor connection. The family room is finished with rich hardwood flooring, pot lights, a gas fireplace and large windows. While the separate dining room and living room combo provide space for gatherings and quiet escapes. Upstairs, the primary bedroom has a walk-in close and a private ensuite featuring a whirlpool tub and separate shower. Three additional bedrooms offer comfort and natural light. The fourth bedroom has its own 4 piece semi-ensuite.The finished basement expands your living space with a recreation room with pot lights. A 3-piece bathroom, and a dedicated storage room with built-in shelving. Practical features include hardwood and ceramic flooring on the main level, broadloom upstairs, garage access from inside the home, main floor laundry, a double car driveway. This home is more than just a place to live - it's a place to grow, gather, and create lasting memories in one of Durham's most desirable communities. (id:61476)


