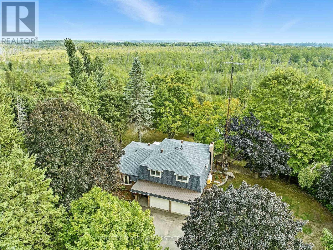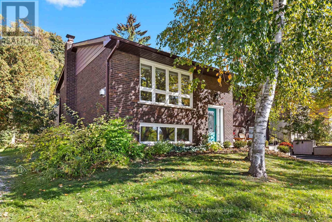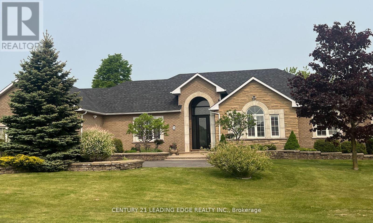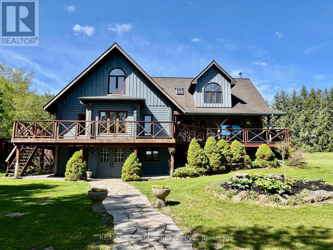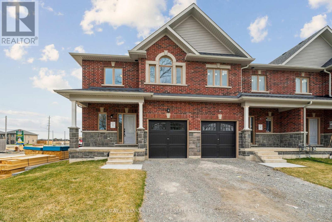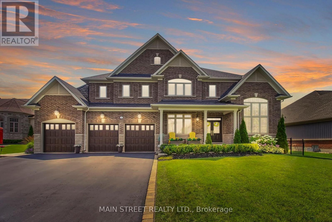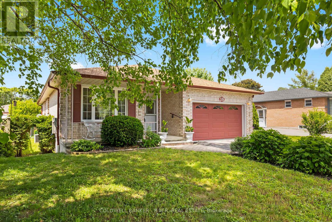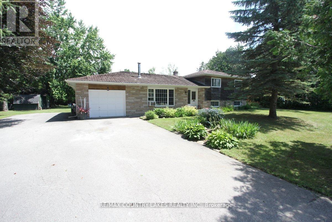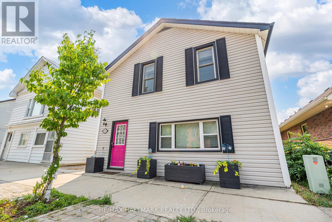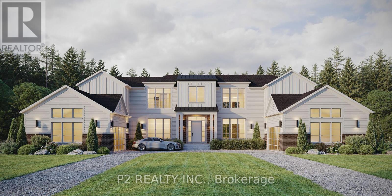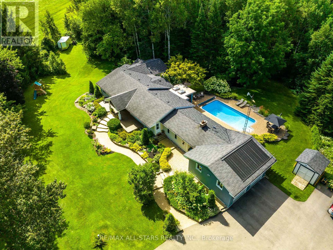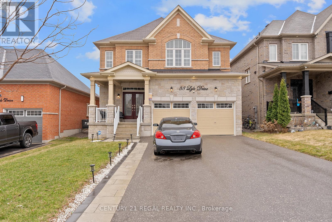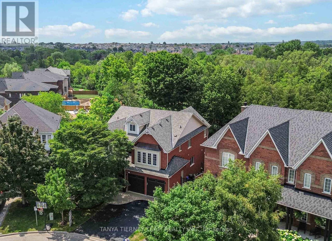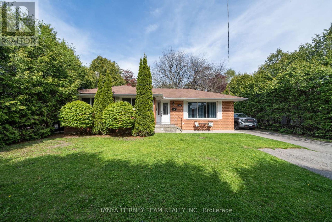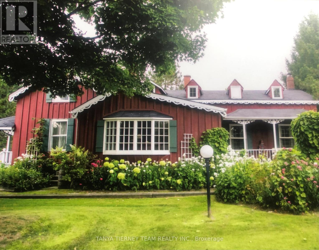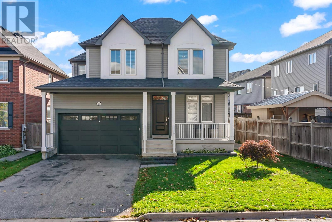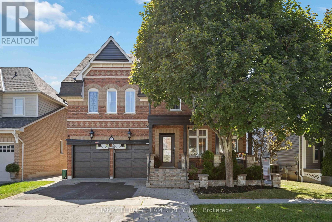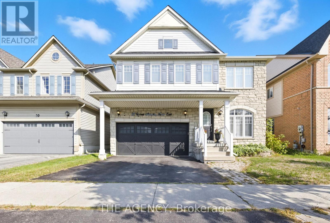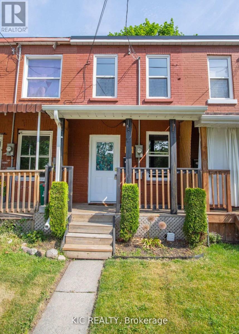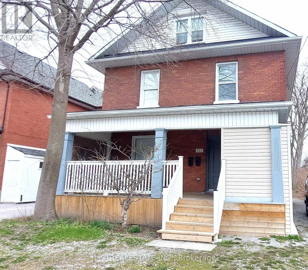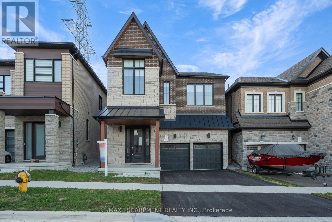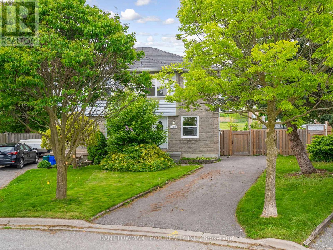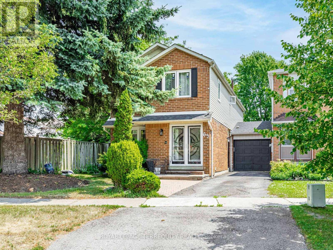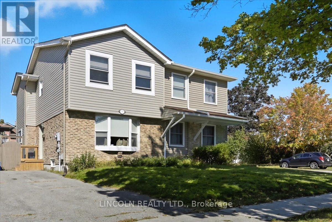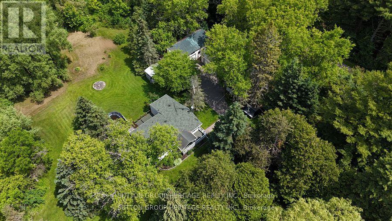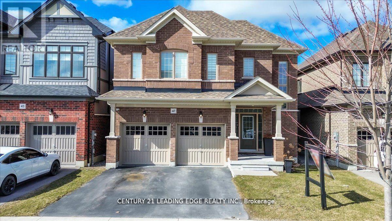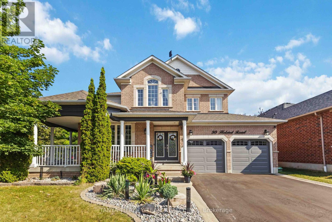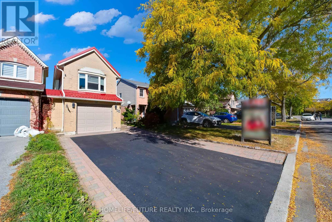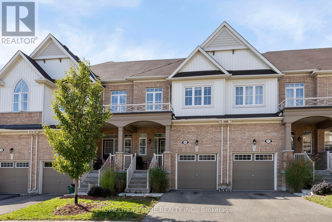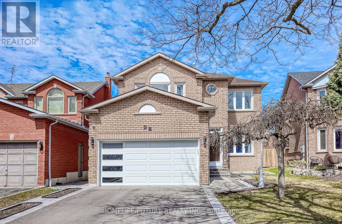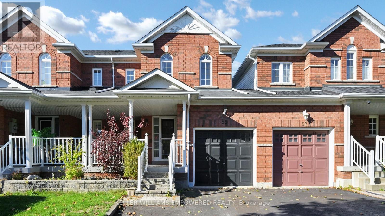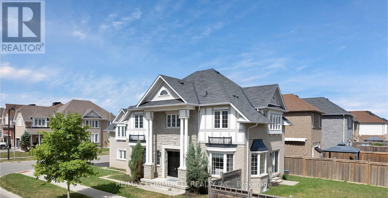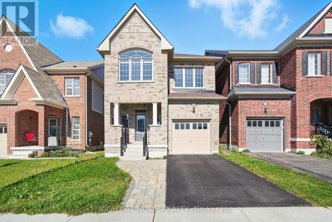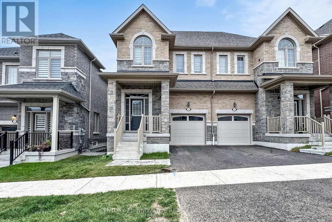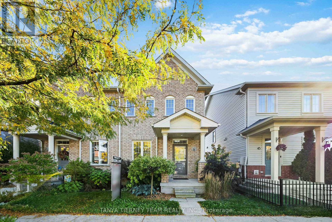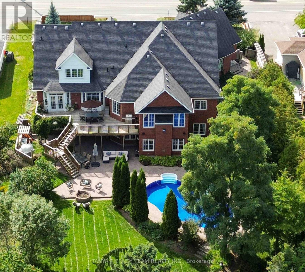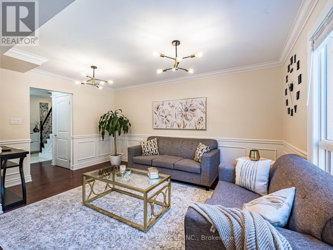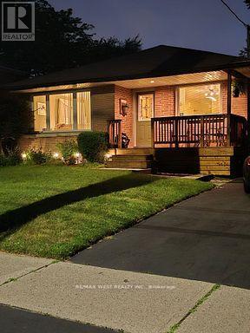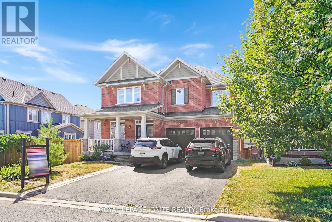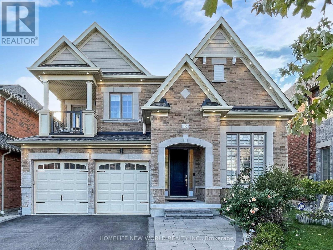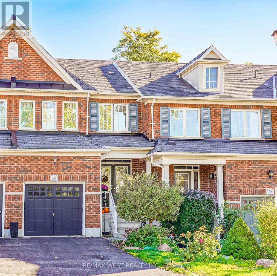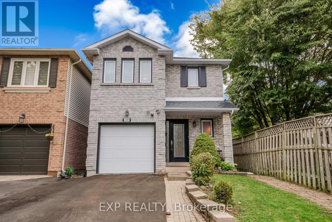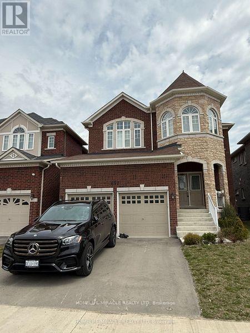720 Highway 48
Brock, Ontario
Spectacular 1 acre property with picturesque pond views, private beach, and your own tiki bar, with hydro! Spacious, and well laid-out 2250 square foot side-split home offers 2 expansive living spaces, 4 bedrooms, a finished basement with shop, large attached 2 car-garage with interior access, and sunroom for enjoying the view. Laminate flooring runs throughout with new (2025) carpet in primary and second bedroom. Lower family room with charming beamed ceilings and stone fireplace offers a walk-out to patio where you can enjoy summer time barbecues. Circular drive offers lots of parking with additional space in 2 car garage for all of your toys! A true rustic retreat with beautiful sunset views, privacy, unmatched backyard entertainment and room to grow for a lifetime. Roof 2025. Central vac. Furnace approx 2018. Depth of well 17.4 metres as per well record attached. *Septic inspection, pump out receipt and floorplans attached* (id:61476)
77 Main Street N
Uxbridge, Ontario
Welcome to 77 Main St N, Uxbridge, a beautifully renovated raised solid brick bungalow set on a generous 66 ft x 165 ft lot in a prime location. Professionally updated between 2017 and 2019, this move-in ready home blends modern elegance with everyday comfort. The open-concept living and dining area features pot lights, a large window, and a walkout to the deck, perfect for entertaining. At the heart of the home, the gourmet kitchen impresses with maple cabinetry, quartz countertops, a sleek glass tile backsplash, and stainless steel appliances. The main level offers three bedrooms, including a primary with direct access to the backyard, along with a spa-like bathroom complete with a glass-enclosed shower and separate soaking tub.The finished lower level expands the living space and is ideal for a nanny or in-law suite, offering an above-grade window, fireplace, second kitchen, bonus room with walk-in closet, full bathroom, and laundry room with garage access. Extensive upgrades include newer windows, luxury vinyl plank flooring, interior doors, trim, lighting, fireplace, entrance system, garage door, HVAC and water softener. Step outside to enjoy a private backyard oasis featuring a deck, hot tub and gazebo, a perfect setting for gatherings or quiet evenings. With a paved driveway, inviting front porch, and armor stone landscaping, this home delivers fantastic curb appeal. Conveniently located within walking distance to downtown Uxbridges shops, restaurants, recreation, and scenic trails, and offering easy access to the 407 (20 minutes) and 401 (30 minutes), this property is an ideal blend of style, comfort, and location. (id:61476)
2 Deer Ridge Road
Uxbridge, Ontario
Discover serene living at its finest! Nestled in the picturesque Town of Goodwood, this newly listed home offers a spacious retreat with over 4800 square feet of interior space, tailored to accommodate both comfort and style. Boasting an impressive configuration of three plus two bedrooms and four bathrooms, this house promises ample room for family, guests, and home offices alike. Outdoor living is just as refined, with an expansive lot that offers limitless possibilities for outdoor activities to go along with the existing pool. Imagine summer barbeques, lively family gatherings, or simply soaking in the tranquility of your surroundings. Windows replaced 2020(except kitchen door); roof re-shingled 2022; pool pump and water heater 2022; composite decking 2021; garage roof completely insulated 2020; driveway removed and replaced 2024. This property does not just offer a meticulously maintained house, but a home that blends functionality with charm, all located in a community that values quiet living without skimping on the conveniences required by a modern lifestyle. Ready to move in and star making memories, this home awaits a buyer looking for space, style, and a touch of nature's calm. Don't miss out on this opportunity to own a piece of Goodwood's finest! (id:61476)
11590 17th Side Road
Brock, Ontario
Situated on a quiet country road and surrounded by nature, this custom log home offers a rare combination of rustic charm and refined living on a breathtaking 9-acre estate. Located just minutes north of Uxbridge and conveniently close to Lakeridge Rd for quick 407 access, this property is the perfect rural retreat with urban convenience. As you enter the property, you're welcomed by a stunning 3,900 sq. ft. barn, designed for both function and beauty. Featuring six spacious hemlock stalls with automatic waterers and easy-access feeders, the barn also includes a heated tack room, 2-piece bathroom, laundry, and separate hay storage. The second floor offers a bright, partially finished space with two private entrances and walkout decksideal for an office, studio, or future guest quarters. Continue along the drive to a detached three-car garage and the main residencea showstopping log home that perfectly balances rustic sophistication with modern comforts. Inside, expansive windows flood the home with natural light and offer panoramic views of the surrounding landscape. The wrap-around decks are perfect for entertaining or enjoying quiet moments, including a spa tub tucked into the trees for year-round relaxation. The heart of the home is the chefs kitchen, complete with a generous island, a cozy breakfast nook, and an open-concept family room warmed by a classic wood stove. Entertain in style with a formal dining and living room featuring a convenient gas fireplace. Upstairs, three inviting bedrooms exude warmth and character, including a primary suite with double walk-in closets and a private ensuite bath. Outside, the beautifully manicured grounds are a true oasis, surrounded by perennial gardens and natural beauty in every direction. Whether you're seeking a full-time residence, hobby farm, or multi-use estate, this one-of-a-kind property delivers on every level. (id:61476)
11 Hildred Cushing Way
Uxbridge, Ontario
Welcome to 11 Hildred Cushing Way an impressive 1,800 square foot end-unit townhouse you wont want to miss. Professionally designed by an interior designer, this home offers a bright, open-concept main floor with a beautifully upgraded kitchen. Upstairs, youll find convenient second-floor laundry and three spacious bedrooms, all featuring nine-foot ceilings. Additional highlights include upgraded hardwood and tile throughout, a seamless glass shower in the luxurious primary ensuite, and a stained solid oak staircase. Ideally located close to schools, the hospital, walking trails, and all local amenities. Quick closing Available. (id:61476)
125 Second Avenue
Uxbridge, Ontario
This is the one! An impressive 3,686 sq ft executive home, a brick and stone masterpiece nestled on a premium 71 x 151-foot lot, one of the largest in Barton Farms. This 4-bedroom, 4-bathroom residence is the perfect blend of luxury, functionality, and timeless design.Step inside the grand entrance with its soaring vaulted ceiling, granite flooring, and an elegant oak staircase that sets a tone of classic elegance. The main floor boasts 9-foot ceilings and rich hardwood flooring throughout. A dedicated main-floor office provides a quiet space for a work-from-home lifestyle, while the separate dining room with a cozy fireplace is ideal for hosting formal gatherings.The heart of the home is the expansive, open-concept kitchen. It features an oversized island, newer high-end stainless steel appliances, and abundant storage. The kitchen seamlessly flows into the breakfast area and family room, creating a warm, inviting space for daily life and entertaining. Patio doors lead to the stunning backyard, a private oasis with beautiful gardens, mature trees, and ample space for outdoor enjoyment and entertainment.Upstairs, the four generously sized bedrooms each feature a walk-in closet. The oversized primary suite is a true retreat, complete with a massive walk-in closet and a luxurious 5-piece ensuite. This home also features a 3-car garage and a huge unfinished basement with a bathroom rough-in, providing a blank canvas for you to finish to your liking. Situated on a quiet, family-friendly street, you're just steps away from trails, parks, top-rated schools, and all the amenities you need. Enjoy the tranquility of suburban living with the convenience of downtown Uxbridge just a short walk away. This is an incredible opportunity to own a beautifully appointed home in an unbeatable location. (id:61476)
18 Country Club Crescent
Uxbridge, Ontario
Welcome to this Spectacular Executive Residence nestled within the Exclusive Gated Golf Community of Wyndance Estates. At just under 5000 sf, this Luxurious Home epitomizes Upscale Living, showcasing extensive Features and Upgrades that truly set it apart. You will be captivated by the Grandeur of the Soaring 10 ft Ceilings that flow throughout the Main Fl & 2nd Fl Hall and 9 ft Ceilings in the Bedrooms and Basement. The Dining and Family Rms are adorned with Beautiful Waffle Ceilings, while the Living Rm boasts a breathtaking 15 ft Vaulted Ceiling, enhancing the bright and open atmosphere of the Main Floor. The heart of this home is the Fabulous Kitchen, designed for Culinary Enthusiasts and Entertainers alike. It features Luxurious Leathered Granite Counters, high-end Restaurant-Grade Appliances, a massive Island with a Breakfast Bar, and a Convenient Servery offering ample additional Storage, including a secondary Walk-in Refrigerator. The secluded Primary Retreat offers a Private Sanctuary and features a separate Sitting Area with a 2-sided Gas F/P, a large Dressing Rm/Closet with Custom Built-ins, and an Elegant Ensuite that delivers a Spa-like Experience. All other Bedrooms provide Comfort and Privacy, each with its own Ensuite Bath and W/I Closet. Stepping Outside, youll find a Sun-drenched Backyard with a massive 40 x 20 Saltwater Pool, feat an Illuminated Triple Waterfall and Tanning Deck. The outdoor Stone Kitchen, complete with a B/I Gas BBQ and Charcoal Smoker, offers the Perfect Setting for al fresco Dining. To top it off, a large Pergola equipped with Speakers and Lighting utilizes a B/I Gas Heater to extend the Outdoor Season. This Home doesn't just offer Exceptional Living Spaces, it also includes Exclusive Lifestyle Perks. As an Owner, you will enjoy the Privilege of a Deeded Platinum ClubLink Membership, granting you access to Exclusive Golf Opportunities. This isn't just an Amazing Home; it's an Extraordinary Lifestyle waiting to be Embraced! (id:61476)
112 Herrema Boulevard
Uxbridge, Ontario
Welcome to 112 Herrema Blvd. This bright and inviting four-bedroom home offers space, comfort and a prime location. A stone walkway leads to the welcoming covered front porch, a perfect spot to enjoy your morning coffee. Just off the front entrance, you will find a convenient office space- ideal for those who work from home. The kitchen is designed for everyday living with stainless steel appliances, an island and plenty of cabinets and counter space including a breakfast bar. Sunlight streams into the breakfast area, which offers backyard views through large windows and access to the patio. The living room with a cozy gas fireplace and its own walk-out, creates the perfect space for relaxing or entertaining. A versatile family room can also serve as a formal dining area. Completing the main level are a two-piece powder room and a mudroom/laundry room with direct garage access. Upstairs, the primary suite boasts both a walk-in closet and a double closet, along with a four-piece ensuite featuring a soaker tub and separate shower. The second bedroom includes a walk-in closet and access to a semi-ensuite shared with two additional bedrooms -providing plenty of space for a growing family.The unfinished basement is ready for your personal touch, offering endless possibilities. Outside, enjoy the warmer months in the private, fenced backyard with mature trees and a patio perfect for gatherings. Ideally located near soccer fields, parks, schools, and the Barton Trail which connects to the Trans Canada Trail, this home offers both lifestyle and convenience. (id:61476)
122 Brock Street E
Uxbridge, Ontario
Step into timeless charm at 122 Brock St E, a captivating 2,366 SqFt 1.5-storey century home steeped in Uxbridge history and lovingly maintained over the decades. Known as the 'Robert Mooney Residence' (c.1874), this one-of-a-kind property offers rich character, craftsmanship, and a lifestyle full of warmth and authenticity. Set on a mature, treed lot in the heart of town, the home welcomes you with a lovely front verandah, and upper balcony restored in 2022 with custom millwork, plus ornate period-style wrought iron fencing and gate which compliments the home's heritage aesthetic. A standout feature is the Garage (2013) approx. 40' x 24' with 19' cathedral ceilings, designed to compliment the period of the home with reclaimed doors, stained glass windows, and vintage hardware - it also showcases soffit lighting, a propane heater, 60-amp panel, 3-pc bath rough-in; An incredibly versatile space for a workshop, studio or storage area for cars or a boat. Inside the home you'll find the open-concept kitchen featuring a breakfast area and KitchenAid stainless steel appliances (2019), flowing into a charming sunroom ideal for your morning coffee. Formal living and dining rooms offer large windows and original trim, preserving the home's historic soul. Upstairs, the spacious primary bedroom features a 3-piece ensuite and two closets, including a walk-in. Two additional bedrooms plus a 4-piece bath with clawfoot tub, double sinks, and california shutters. Upper-level laundry includes washer, gas dryer, and laundry sink. The backyard is a quiet retreat with a very private back deck and covered side porch with access to exterior storage, perfect for tools or seasonal décor. This home is perfect for buyers who appreciate heritage, quality, and character - all just steps to shops, dining, and trails! (id:61476)
61-19 Forestgreen Drive
Uxbridge, Ontario
A stunning Sheffield model home nestled within the prestigious Estates of Wyndance a gated community offering luxury, privacy, and an unmatched lifestyle. Situated on a 1.17-acre corner lot, this 4-bedroom, 4-bathroom executive residence boasts breathtaking panoramic views & over 3,489 sq. ft. of above-grade living space, designed for both elegance & comfort. Step inside to find hardwood floors throughout, beautifully accented by wainscoting, tray ceilings & intricate moldings. The spacious family room features a double-sided gas fireplace, creating a cozy ambiance that extends into the formal living room. The gourmet chef's kitchen is a culinary dream, complete with granite countertops, a center island, and top-of-the-line stainless steel appliances, including a Sub-Zero fridge & Wolf range. Adjacent to the kitchen, the breakfast area leads to an expansive covered deck, perfect for outdoor dining while soaking in the picturesque skyline views. The 2nd floor is equally impressive, featuring a luxurious primary suite with his-and-hers walk-in closets & 5-pc spa-like ensuite. 3 additional bedrooms, all with ensuite or semi-ensuite access, provide ample space for family & guests. The unfinished walk-out basement presents a world of possibilities! Whether you envision an in-law suite, a home gym, or a recreational haven, the space is already equipped with a separate entrance, large windows, a rough-in for a 4-piece bathroom, and plenty of room for customization. Car enthusiasts will love the three-car tandem garage, complemented by a spacious 8-car driveway, ensuring ample parking for family & guests. Exclusive amenities, includes 2 gated entrances, scenic walking trails & landscaped ponds, basketball & tennis courts, a charming community gazebo and a lifetime platinum-level golf membership to the renowned Clublink Golf Course. This remarkable property is located just minutes from schools, parks, & shopping, while still offering the tranquility of country estate living (id:61476)
39 Ewen Drive
Uxbridge, Ontario
Welcome to 39 Ewen Drive in the heart of Uxbridge! This popular Testa Tammy bungalow sits on a tranquil cul-de-sac, offering a low-traffic location with easy access to everything you need. With 3 bedrooms and 2 bathrooms, this well-maintained home offers a thoughtful layout and inviting spaces. The main level boasts a spacious living room, a formal dining room, and a cozy family room with hardwood floors and a fireplace perfect for everyday living and entertaining. The bright eat-in kitchen walks out to a deck and patio, ideal for outdoor dining and backyard fun. You'll find two generous bedrooms on the main level, with a third bedroom on the finished lower level, providing flexibility for guests, a home office, or teen retreat. This home also features a fully fenced 55 x 110 ft lot with two gates, an attached garage with interior access, and is equipped with a WiFi-enabled Generac whole-home backup generator for peace of mind. Enjoy the comfort of forced air heating, central air, and central vac. Nature enthusiasts and families will love being steps from the Ewen Trail, which connects to Elgin Park and the Trans Canada Trail perfect for morning walks or weekend bike rides. Plus, you're just a short stroll to downtown Uxbridge, schools, parks, shopping, and more. Roof replaced in 2019. This home checks all the boxes location, layout, lifestyle. Dont miss the opportunity to make 39 Ewen Drive your next address! (id:61476)
25725 Maple Beach Road
Brock, Ontario
Welcome to this generously sized 3-bedroom, three-level side-split home set on a nicely landscaped half-acre lot, ideally located just across the street from Lake Simcoe and surrounded by million-dollar waterfront properties. Enjoy the best of lakeside living with shared lake access only a short walk away. Inside, you'll find a bright and spacious kitchen with a walkout to the rear deck perfect for outdoor dining while overlooking the private backyard and inviting inground pool. The open-concept formal dining and living rooms feature gleaming hardwood floors, a large picture window, and elegant French doors welcoming you from the front entrance. Upstairs, the primary bedroom offers a tranquil retreat with a private walkout to a balcony overlooking the pool and yard. The lower levels provide ample living and entertaining space, including a large finished recreation room with above-grade windows, a cozy natural gas fireplace, and a bar ideal for hosting friends and family. The basement level also includes a games room, laundry area, utility room, and cold storage, ensuring plenty of functional space for everyday living. Located just 5 minutes from Beaverton and approximately 1.5 hours from the GTA, this property offers a perfect blend of peaceful country living with convenient access to urban amenities. Please note the roof shingles will need to be replaced asap. (id:61476)
127 River Street
Brock, Ontario
This Charming Single-Family Home Is A True Gem, Showcasing Pride Of Ownership With Some Upgrades. It Features A Stylish, Simple Updated Design That Supports A Contemporary Lifestyle. The Property Boasts A Fabulous Garden With A Simple Landscaped Yard With A 21'x16' Deck, And It Offers Over 1,300 Square Feet Of Living Space Spread Across Two Floors. Conveniently Located In The Heart Of Sunderland, The Home Is Surrounded By Retail Shops, Parks, A Community Center, City Hall, And A Museum. It Also Includes Three-Car Tandem Parking. This Is An Opportunity Not To Be Missed! You Can Easily Relax, Work From Home, Raise A Family, And Enjoy Your Time Here. Even In Winter, You Can Unwind, As The Town Takes Care Of Shoveling The Sidewalks! This Is A Classy Town That Is Just Right For You! Check Out The Video. (id:61476)
33 Newton Reed Crescent
Uxbridge, Ontario
Coppin Forest Estates is a boutique collection of luxury estate homes on expansive 1 to 4 acre lots, offering a rare pre-construction opportunity in the heart of Uxbridges sought-after Goodwood community. Introducing the Inverness Model (Elevation A). An architectural masterpiece spanning approximately 4,050 sq. ft., on a 2.14 acre lot, thoughtfully crafted by Oxford Developments and set within the exclusive Coppin Forest Estates community in Goodwood, Uxbridge. This striking bungaloft blends timeless design with modern sophistication, a rare opportunity to own an estate home surrounded by nature, rolling hills, and luxury custom residences. The main level showcases soaring 10-ft ceilings, expansive living and dining spaces with open-to-above volume, and a seamless flow into the designer kitchen, complete with extended-height Canadian-made cabinetry, quartz countertops, a generous breakfast area, and a walk-in pantry with optional servery. An oversized mudroom with laundry adds practical elegance, connecting directly to the garage. This home offers 5 spacious bedrooms and 4 well-appointed bathrooms, including amain-floor primary retreat with walk-in closet and spa-inspired ensuite. Premium finishes include: 5 prefinished hardwood flooring, large-format 12"x24" porcelain tile (as per plan), 7 -1/4" baseboards, quartz surfaces in all bathrooms and laundry room, crown moulding, and 20 interior pot lights. Ceilings soar to 9 feet on the second level and throughout the basement. Steps to premiere golf clubs, scenic nature trails, and a short drive to boutique shopping andamenities. EXTRAS: Upgraded 8' interior doors on main level * Elegant veranda * Open-to-above ceilings in living room and dining room * Tarion Warranty included * Closings starting in 2027. (id:61476)
523 Davis Drive
Uxbridge, Ontario
Nestled on a private 10.65-acres, this exquisite country retreat offers the perfect blend of luxury and seclusion just minutes from Uxbridge. With 2,856 sq ft of refined living space, per MPAC, this residence provides expansive interiors and tranquil views from every window. A winding, paved driveway leads past mature trees and a serene pond to a home designed for both relaxation and entertaining. The professionally landscaped backyard is a true oasis, featuring a saltwater pool with solar and propane heating, a stone patio, lush perennial gardens with full irrigation, and a covered, screened outdoor lounge complete with skylights, a propane fire table, and BBQ area. Inside, the main floor offers a seamless blend of elegance and comfort, thoughtfully designed for both everyday living and upscale entertaining. A sunken living room features floor-to-ceiling windows and a striking stone propane fireplace. The farmhouse-style kitchen showcases dramatic dark stone countertops, custom cabinetry, an oversized island with seating and storage, and high-end stainless steel appliances, all flowing into a bright dining room with views of the pond. A sliding door opens to the covered outdoor lounge, creating effortless indoor-outdoor living. The great room, anchored by a second stone fireplace and a window wall and sliding doors overlooking the pool, offers direct access to a stone patio. The bedroom wing is separated by a glass door for added privacy and includes two well-appointed bedrooms, an updated 3-piece bath with glass shower, and a serene principal suite. This luxurious retreat boasts 12 ceilings, a fireplace, walkout to the backyard, arched transom window seat with sunrise views, and a spa-like ensuite with freestanding tub, glass shower, double vanity, and heated floors. Lower level features family room, 2 rooms set up as Bedrooms (one no closet, one no window), 3-pc bath workshop, cold storage, and ample storage space. **See Features Attached for Updates ** (id:61476)
24410 Thorah Park Boulevard
Brock, Ontario
ALL BRAND-NEW FURNITURE IS INCLUDED IN THE PRICE. Don't miss out on this one-of-a-kind Custom-built Tarion warrantied waterfront property with newly constructed boathouse! Walk through the beautifully stained fiberglass front door into the spacious foyer accented by 48" porcelain tiles. The Foyer opens out to the awe-inspiring great room/kitchen combo filled with natural sunlight pouring through the floor-to-ceiling high windows. Great room boasts soaring 24ft vaulted ceiling and wood cladded ridge beam! A 3-sided 5ft Marquis fireplace dressed in Marrakesh Wall paint complements the great room. Chef's custom kitchen boasts high quality quartz counters and backsplash, high-end appliances, large 4x9ft center island, and a slide-out and a walk-in pantry. Main floor offers 2 ample sized bedrooms, laundry, spa-inspired 4pc washroom & access to garage. Principal bedroom is equipped with a luxurious 5pc ensuite, walk-in closet with French doors and custom closet organizer. The second bedroom has a 3pc ensuite. Both the bedrooms have huge custom designed glass panes offering magnificent views of the lake! Walking out of the great room 8' tall sliding doors, you are greeted with a massive deck with a diamond insignia. The deck is equipped with a built-in gas BBQ with an outdoor fridge. A set of cascading stairs takes you down to the lush back yard and second massive diamond deck. The second deck sits atop the 16'x30' dry boathouse which has a massive 11' high door and a 60-amp subpanel. The boathouse is drywalled and finished. The fully finished basement includes and entertainment room and an exercise room. Other notable highlights: electric car charger rough-in in garage, water treatment equipment, water softener, hot tub rough-in, pot lights throughout, high end Riobel plumbing fixtures, smart thermostat, alarm system (monitored option), and a camera surveillance system. (id:61476)
38 Lyle Drive
Clarington, Ontario
Welcome to this stunning 4 bedrooms and 4 bath executive home offering nearly 3000 sq ft of living space in one of Bowmanville's most desirable neighborhoods offering comfort, style and convenience. Impressive stone front design with modern architectural details. Total 6 car parking space. Open concept, main floor with plenty of natural light. Room located on main floor can be used as a 5th bedroom or an office. Front covered porch leads to impressive double door entry. 9ft ceiling through out and hardwood flooring on main floor, stairs and hallway on second floor. Pot lights throughout the main floor and all around exterior of the house. Upgraded galore throughout the house including California shutters and light fixtures. Modern kitchen with upgraded kitchen cabinets, backsplash, upgraded stainless steel appliances and granite counter tops. Master Bedroom With 5Pc Ens. Bath with separate standing shower, W/I Closet & Upgraded Broadloom. Private backyard with interlocking, ideal for entertaining. Laundry located on 2nd Floor. Conveniently located near schools , parks, public transportation, and Hwy 401 for easy commuting. Move-in-ready home. Book your private showing today. (id:61476)
6 Braddock Court
Whitby, Ontario
Ravine Lot with In-Ground Pool & Walk-Out Basement! Welcome to Tribute's sought-after "Hawkins" model, perfectly situated on a quiet court in a premium Brooklin location. This stunning home sits on a lush, treed ravine lot offering exceptional privacy and an entertainer's dream backyard oasis complete with in-ground saltwater pool, waterfall feature, extensive interlocking patio, outdoor bar, and gated access to the tranquil greenspace behind. Step inside to an elegant open-concept main floor featuring formal living and dining rooms with coffered ceiling, dry bar, and luxurious travertine flooring throughout. The beautifully updated kitchen boasts granite counters, a large centre island with breakfast bar, pantry, stainless steel appliances, and a walk-out to the raised deck showcasing breathtaking ravine views. The family room offers a cozy gas fireplace with custom stone surround, perfect for relaxing evenings at home. A dedicated main floor office with custom-built walnut desk and cabinetry provides the ideal workspace for professionals or students. Convenient main floor laundry room includes garage access. Upstairs, the spacious open-concept den offers a great retreat or lounge area for teens. The primary bedroom features a 4-piece ensuite and walk-in closet with organizers, while the second and third bedrooms share a 4-piece Jack & Jill ensuite. The fully finished walk-out basement extends the living space with a large recreation room featuring a gas fireplace and bar area, games room with sauna, and a spectacular theatre room - perfect for movie nights and entertaining. Loaded with upgrades including California shutters, pot lighting, built-in speakers, 9ft ceilings, roof (2020), and furnace (2022). Nestled in a highly desirable community, just steps to top-rated schools, parks, transit, and the charming shops and restaurants of downtown Brooklin! (id:61476)
243 Garrard Road
Whitby, Ontario
Nestled on a mature 75x200 ft lot, this upgraded all-brick bungalow offers the perfect blend of comfort, charm, and functionality! Featuring a detached insulated garage/workshop with hydro, this property is ideal for hobbyists or anyone needing extra space. Enjoy inviting curb appeal with lush gardens, privacy cedars, and driveway parking for four. The backyard oasis includes a two-tier composite deck with built-in seating, custom garden shed, and an additional garage with a separate den area and sliding glass walk-out - perfect for a home office or studio!Inside, the sun-filled open concept main floor showcases gleaming hardwood floors, crown moulding, pot lights, and a spacious great room with a large picture window overlooking the front gardens. The gourmet kitchen boasts butcher block counters, granite-topped centre island with breakfast bar, pantry, and ceramic floors. The adjoining dining area features a custom sliding glass walk-out to the entertainer's deck - perfect for gatherings.Three generous bedrooms offer excellent closet space. The fully finished basement provides even more living area with above-grade windows, a fourth bedroom/office with built-in desk, 3-piece bath, cold cellar, and a cozy rec room complete with gas fireplace, elegant wainscotting, and a built-in entertainment unit. Freshly painted in neutral tones and move-in ready, this home truly shows pride of ownership throughout. Steps to schools, parks, shopping, transit, and more - the perfect place to call home! (id:61476)
130 Myrtle Road E
Whitby, Ontario
Heritage Farmhouse with In-Law Suite on 1 Acre in Prestigious Ashburn! Lifted from the pages of a magazine, this rarely offered century farmhouse perfectly blends timeless character with modern luxury. Situated on a picturesque 1-acre lot in the Oak Ridges Moraine, this property offers a separate in-law suite or rental apartment and endless charm. Featuring exposed beam ceilings, wide pine plank floors, tongue & groove paneling, crown moulding, designer décor, and four fireplaces. The family-sized eat-in kitchen showcases marble counters, centre island, bay window, and an elegant electric fireplace. Designed for entertaining with a formal dining room, living room, den with dry bar, and an impressive timber-framed family room with floor-to-ceiling stone gas fireplace, wood stove, and walkout to patio.Upstairs offers three spacious bedrooms, including a primary retreat with sitting area, his & hers closets, and an additional laundry room. The guest suite features skylights, a spa-like semi-ensuite, and a charming clawfoot tub.The private in-law suite offers a separate entrance, open-concept layout, full kitchen, 4-pc bath, separate laundry, and a loft bedroom with walk-in closet-ideal for extended family or rental income.The beautifully treed 220' x 200' lot features three outbuildings with business potential, interlock patio with fire pit, and perennial gardens. A one-of-a-kind property where history meets modern comfort! (id:61476)
2328 Pilgrim Square
Oshawa, Ontario
This beautiful 4-bedroom family home offers the perfect blend of style, space, and convenience in one of North Oshawa's most sought-after neighbourhoods. Featuring a bright, open layout, this home includes a formal living and dining room that is ideal for entertaining or family celebrations. The sun-filled kitchen offers plenty of space for everyday meals, complete with quartz counters, a centre island, subway tile backsplash, and a large eat-in area that opens to the backyard, perfect for indoor/outdoor living in the warm weather. The family room, open to the kitchen and dining area, creates a warm and inviting space to relax and unwind beside the cozy gas fireplace. The main floor laundry room is conveniently located off the kitchen, adding everyday ease for busy families, and features a new front-load washer & dryer (2025) and laundry tub. Upstairs, you'll find four generous bedrooms, including a spacious primary retreat with a brand-new renovated ensuite showcasing a standalone tub with floor-mounted faucet, glass shower, and double sinks. The remaining bedrooms are all well-sized, each with double closets and stylish light fixtures. The unfinished basement provides endless potential to design your ideal extra living space. Set on a lovely lot with no sidewalk, this home features a covered front porch and double garage with a 225 Volt Plug and loft storage. Close to Ontario Tech University, Durham College, excellent public and Catholic schools, Costco, shopping, transit, and easy access to the free section of Hwy 407 and 418. Truly a wonderful place to call home! Shingles 2018, Attic insulation 2018 (id:61476)
161 Carnwith Drive W
Whitby, Ontario
Tributes 'Turnberry' model with inground saltwater pool, finished basement & 3rd storey loft! This stunning 4+2 bedroom, 6 bath, family home features an open concept main floor plan with luxury upgrades throughout with gorgeous hardwood floors including staircase with wrought iron spindles, crown moulding, elegant wainscotting details & the list goes on. Designed with entertaining in mind with the formal living room & dining room with coffered ceiling. Gourmet kitchen boasting new quartz counters, working centre island with breakfast bar, backsplash, large pantry & stainless steel appliances including gas stove. Breakfast area with garden door access to the interlocking patio, pool, 2 pergolas with one wired for surround sound, lush perennial gardens & mature trees for added privacy. Family room with gas fireplace & backyard views. Upstairs offers 4 generous bedrooms, all with ensuite & great closet space with organizers! The primary retreat boasts a walk-in closet & spa like 5pc ensuite with relaxing soaker tub, granite vanity & large glass shower. Additional living space in the amazing loft with 4pc bath. The professionally finished basement is complete with impressive rec room offering a quartz wet bar, cozy 2 sided gas fireplace with custom built-ins, 2 bedrooms & 3pc bath with glass rainfall shower. Nestled in a highly sought after community, steps to schools, parks, downtown Brooklin shops & easy hwy 407/412 access for commuters! (id:61476)
12 Robert Attersley Drive E
Whitby, Ontario
Elegant 4-Bedroom Home in Desirable North WhitbyWelcome to this beautifully appointed 4-bedroom home in the heart of North Whitby, offering2,426 sq ft of refined living space. From the moment you step inside, you'll be impressed bythe gleaming hardwood floors and the striking, custom-crafted staircase that set the tone forthe rest of the home. Thoughtfully designed pot lights create a warm and inviting ambiancethroughout. The chef-inspired kitchen is the true heart of the home, featuring granitecountertops, a center island with a breakfast bar, and sleek stainless steel appliances. Awalkout provides seamless access to the fully fenced backyard-perfect for entertaining orrelaxing with family. The adjoining family room boasts a cozy fireplace and tranquil backyardviews, making it an ideal space to unwind. Upstairs, the spacious primary suite serves as aprivate retreat, complete with a luxurious ensuite bath and a generous walk-in closet. Aversatile open hallway/loft area on the second level offers endless possibilities for a homeoffice, reading nook, or play area. The unfinished basement is ready for your personal touch. Abuilt-in garage adds convenience and additional storage space. Located in a prime North Whitbyneighborhood, you'll enjoy easy access to highways, top-rated schools, parks, shopping, and allessential amenities.Don't miss your chance to call this exceptional property home! (id:61476)
112.5 Olive Avenue
Oshawa, Ontario
This charming 2-bedroom, 1-bath row home is the perfect starter property, or to rent out as an investment. Ideally located directly across from the beautiful Cowan Park. Inside, you'll find laminate flooring throughout and a bright kitchen featuring stainless steel appliances. The unfinished basement offers plenty of potential for storage or future customization. Conveniently, parking is available just across the street at the park, with a bus stop right out front and all essential amenities nearby. Whether you're a first-time buyer or looking to downsize, this home offers comfort, value, and an unbeatable location. Polyurea flat roof waterproofing done in 2023 with a 10 year warranty. Back bedroom window and Back door 2022. (id:61476)
222 Athol Street E
Oshawa, Ontario
Full Renovated Duplex in Prime Oshawa Location! An excellent opportunity for live-and-rent buyers or savvy investors! This turnkey duplex sits on a premium 166' deep lot and offers ample parking with a long private driveway and additional space at the rear.Featuring two spacious 2-bedroom units and a full basement, this property has been extensively updated with updated plumbing, electrical, and HVAC systems for peace of mind. A rear deck and addition enhance the living space and functionality of the home.The main floor unit is vacant, perfect for owner-occupancy, while the upper unit is tenanted, generating rental income from day one.Live in one unit and rent the other, or lease both for maximum returns, the choice is yours. This is a rare find in a sought-after area, and it's ready to go! (id:61476)
1156 Skyridge Boulevard
Pickering, Ontario
Welcome to this beautifully upgraded 4-bedroom, 3-bathroom home offering the perfect blend of style, function, and comfort. Designed with modern living in mind, the open-concept main floor creates a seamless flow between the living, dining, and kitchen areas-ideal for entertaining and everyday life. Upstairs, you'll find all four generously sized bedrooms thoughtfully situated for privacy and convenience. The spacious primary suite features a luxurious ensuite bathroom and a large walk-in closet, creating the perfect retreat. A separate 3-piece bathroom serves the additional bedrooms, while a dedicated laundry room on the second floor adds ultimate convenience. The unfinished basement provides a blank canvas with endless potential-whether you envision a home gym, recreation space, or in-law suite. Located in a desirable, family-friendly neighbourhood, this home is just minutes from top-rated schools, parks, shopping, and everyday amenities. Enjoy the ease of access to everything you need, all within a vibrant and convenient community. Taxes estimated as per city's website. Property being sold under Power of sale, sold as is where is. (id:61476)
1411 Beaverbrook Court
Oshawa, Ontario
Beautifully Updated From Top To Bottom, This 3-Bedroom Home Sits On A Large Lot With No Rear Neighbours In Oshawas Lakeview Community. The Main Floor Features A Modern Kitchen With Sleek Appliances, An Open-Concept Living And Dining Rooms, And Stylish Finishes Throughout. Step Outside Onto Your Large Deck From The Living Room Where Youll Be Able To Enjoy Your Huge Backyard. Upstairs Offers 3 Bedrooms, Including A Powder Ensuite In The Primary, Plus A Full Second Bathroom Ideal For Kids Or Guests. The Finished Basement Includes A Spacious Rec Room And An Additional Room For An Office Or Storage. Fantastic Outdoor Space With Plenty Of Privacy. Close To Schools, Parks, And The Lake. Move-In Ready With Nothing Left To Do! (id:61476)
63 Rotherglen Road S
Ajax, Ontario
Spacious and recently renovated 3+1 bed, 3 bath link home with attached garage and finished basement with 2 bedrooms, located in one of Ajax's most convenient family-friendly communities. Featuring a sunlit eat-in kitchen (updated 2021) with walkout to a large 20x20 deck (expanded from 10x10) and a private backyard, a cozy main floor family room with upgraded electric fireplace (2021), and formal living/dining areas with hardwood floors. Upstairs boasts a large primary bedroom with ensuite bath and double closets. The fully finished basement offers a rec room, 2 bedrooms, and full bath-ideal for an extended family. Major updates include furnace (2021), kitchen (2021), roof (2015 with 25-year shingles), and central air (2015). Located minutes from Ajax GO Station and Hwy 401, offering unmatched access to transit, schools, parks, and amenities including shopping plazas and health services. Steps to highly rated schools like Lincoln Avenue PS and ÉÉ Ronald-Marion, plus nearby parks, sports fields, and recreation centres. Includes fridge, stove, built-in dishwasher, washer, dryer, water softener, light fixtures, and more. Linked only at garage, no active liens or cautions on title, and substantial equity. Perfect for growing families, first-time buyers, or investors-an exceptional opportunity in a high-demand, centrally located neighbourhood with strong long-term growth potential and community appeal. Flexible closing available. (id:61476)
370 Ormond Drive
Oshawa, Ontario
Welcome to 370 Ormond Drive...Located in a quiet, family-friendly neighbourhood in North East Oshawa with easy access to all amenities. This classic 2-Storey semi-detached home features 3 bedrooms, 2 bathrooms, cozy finished basement, and large covered patio that looks out over the private fully fenced backyard. Bonus items include: Updated front & rear entry doors, new vinyl siding, new patio soffit, upgraded electrical panel, improved attic insulation, and central A/C. This property suits a variety of needs. Make it your family home, or a quality piece to your investment portfolio. (id:61476)
3652 Concession 4 Road
Clarington, Ontario
Charming Country Retreat on 2.88 Acres - 3652 Concession Road 4, Orono. Discover the perfect blend of rural charm and modern convenience at this picturesque property in Orono. Set well back from the road on nearly 3 private acres, this former hobby farm offers incredible potential with Agricultural Zoning, a circa 1800s barn with garage door, a spacious 36' x 28' detached 3-car garage, and a delightful 3-bedroom bungalow complete with an above ground pool. The home features a welcoming layout with 3 bedrooms, 2 bathrooms, a generous mudroom, and a partially finished basement including a rec room and workshop-ideal for families, hobbyists, or home-based entrepreneurs. Step outside onto the expansive rear deck, perfect for entertaining or relaxing while taking in the stunning sunsets and peaceful views. Mature trees provide privacy and a serene, natural backdrop year-round. Located just 1 km from Highway 115 and under 5 minutes to Newcastle, Orono, and Highway 401, you'll enjoy the best of both worlds-convenient access to town amenities with the tranquility of country living. Whether you're looking to expand, garden, start a home-based business, or simply enjoy a slower pace, the possibilities here are endless. (id:61476)
47 Crombie Street
Clarington, Ontario
Welcome to 47 Crombie Street backing onto a Forest, where privacy, nature, and modern family living converge. Unbelievable Value with almost 2900 s/f of living space with spacious Walk-out Basement! Situated on a quiet street in North Bowmanville this beautiful home offers sun-filled living space, offering the kind of privacy and tranquility few homes can match. Whether you're hosting a holiday dinner in the formal dining room, enjoying cozy nights by the fireplace in the family room, or cooking up a storm in the chef-inspired kitchen with its quartz counters and sleek centre island, you'll feel the space was made for you. Step onto the upper deck and let the forest be your backdrop for weekend BBQ's or quiet sunset unwinds. On the upper level, four generous bedrooms offer walk-in closets and ensuite or semi-ensuite baths. The primary retreat boasts a spa-inspired 5-piece ensuite. Promising room for everyone to grow, rest, and recharge. The loft adds flex space for homework, creative work, or your walking pad! The possibilities this home has to offer is endless. Below, the walk-out basement is a blank canvas with separate entrance, ideal for income, in-law use, or a custom rec space. Live moments from top-rated schools, local parks, and winding trails. Shopping, cafes, groceries, Lakeridge Health, and future transit access are all nearby. With highways 401/407 just minutes away, commuting is effortless. This is a rare opportunity where space, serenity, and smart investment align for buyers who want more than just a house. (id:61476)
30 Holsted Road
Whitby, Ontario
Finished top to bottom! 4 bedroom, 5 bath Fernbrook family home situated on a PREMIUM corner lot! Inviting curb appeal with wrap around front porch with 2nd side entry, extensive landscaping & private backyard oasis with custom gazebo with lighting, pergola shade over the relaxing hot tub, entertainers deck & gravel area for your fur baby! Inside offers an elegant open concept design featuring a 2nd staircase to access the basement to allow for IN-LAW SUITE POTENTIAL, hardwood floors, formal living room, dining room & den with french doors. Gourmet kitchen with quartz counters, huge centre island with breakfast bar & pendant lighting, pantry, pot lights, backsplash, stainless steel appliances & walk-out to the yard. The spacious family room is warmed by a cozy gas fireplace with stone mantle & backyard views. Convenient main floor laundry with access to the garage & 2nd access to the fully finished basement. Amazing rec room complete with 3pc bath, wet bar, pot lights, built-in saltwater fish tank, office area, exercise room & great storage! Upstairs offers 4 generous bedrooms, ALL WITH ENSUITES! Primary retreat features a dream walk-in closet with organizers & 4pc spa like ensuite with oversized jetted glass shower. This home will not disappoint, offers ample space for a growing family & truly shows pride of ownership throughout! (id:61476)
54 Ducatel Crescent
Ajax, Ontario
Location! Location! 2 Storey Family Home In a Stunning Neighbourhood Close To Everything You'll Need. Spacious Main Floor With Laminate In the Living And The Dining Room. Family Room On the Second Floor. 3 Generously Sized Bedrooms. Finished Basement With 2 Bedrooms, Washroom And Kitcken And Seperate Entrance Through Garage. Conveniently Located 1 Minute To The Highway 401 & Just 5 Minutes To Ajax Go Station For An Easy Commute. Mins To Costco, Home Depot, Walmart, LIfetime Fitness & Much More. Link By Only Garage. Don't Miss It. ** This is a linked property.** (id:61476)
10 Brent Crescent
Clarington, Ontario
Welcome to 10 Brent Cres - Averton Homes' Beautifully Upgraded Townhome in the Heart of Bowmanville! This stunning all-brick and Vinyl siding home offers approximately 1545 sq ft of modern living, featuring $30,000 in recent upgrades, including brand-new flooring on the second level and a freshly painted interior throughout. The open-concept layout is ideal for entertaining, showcasing a bright kitchen with granite countertops, a large centre island, and breakfast bar, flowing seamlessly into a spacious living and dining area with hardwood/tile floors. The upper level features a convenient laundry room, a large primary suite with walk-in closet and 4-piece ensuite, and two additional well-appointed bedrooms. Enjoy the private yard, single-car garage, and access to a quiet, family-friendly street with a private playground. Located just minutes to Hwy 401, shopping (Home Depot, Walmart, Winners, Canadian Tire), schools, and parks - this home offers style, comfort, and convenience. Move-in ready - nothing to do but unpack and enjoy! (id:61476)
56 Ringwood Drive
Whitby, Ontario
Beautiful Move-In-Ready Home In One Of Whitby's Most Sought-After Rolling Acres Neighborhood.This Home Offers Over 2,500 Sq Ft + Finished Basement With More Living Space. Step Through The Enclosed Front Porch & Into A Large Foyer, Where You'll Find A Convenient Access To Garage And Side Entrance Door. A Separate Living & Dining Room Offers Spaces For Entertaining Family And Friends. Fully Updated Kitchen With Adjoining Eat-In Area Opens Via Sliding Doors To A Private Fenced Backyard. Large Great Room With A Fireplace And Large Windows Overlooking The Backyard. Hardwood Stairs And Flooring On Main Floor, With Engineered Hardwood Flooring Throughout Upstairs And 4 Large Bedrooms, Including A Primary Bedroom With A 5-Piece Ensuite And A Walk-In Closet. Three Other Bedrooms Offer Lots Of Space For The Whole Family. The Finished Basement Provides An Extra Living Area, Recreation Space, Cold Room & Kids Play Area. Interlocking In Front And Back Yard With A New Driveway, & No Side Walk To Provide Up To 6 Car Parking. Located Minutes From, Hwy 401, Schools, Parks & Shops/Restaurants. Upgrades (Interlock Front/Back, New Driveway, Side Fences, Gutter, Windows, Exterior Doors, A/C) (id:61476)
59 Melody Drive
Whitby, Ontario
Welcome to 59 Melody Drive - a beautifully maintained 3-bedroom townhome that offers warmth, comfort, and everyday convenience in one of Whitby's most family-friendly neighbourhoods. Step onto the charming front porch and into an open-concept main floor featuring gleaming hardwood and ceramic tile flooring, perfect for relaxed living and easy entertaining. The kitchen boasts a breakfast area with walk-out to a large deck and fully fenced, landscaped backyard with a mature maple tree - ideal for morning coffee or weekend gatherings. Upstairs, the spacious primary bedroom offers a vaulted ceiling, 4-piece ensuite, and walk-in closet, while two additional bedrooms provide flexible space for family or work-from-home needs. The professionally finished basement adds extra living space with pot lights and stylish wall sconces. Enjoy being just minutes from parks, top-rated schools, shopping, and nature trails, with quick access to Hwy 401, 407, and Whitby GO for effortless commuting. (id:61476)
62 Mccourt Drive
Ajax, Ontario
Modern Elegance Meets Everyday Comfort In This Sunlit Corner-Lot Residence. Crafted By Acclaimed Builder John Boddy, This Stunning All-Brick Home With Upgraded Stone Accents Offers Luxury Living Just Steps From The Lake. A Grand Double-Door Entrance With Upgraded Fiberglass Doors (2021) Sets The Stage For The Sophisticated Interiors Within. Step Inside To Find Bright, Open Spaces Highlighted By Smooth Ceilings, Pot Lights, And Rich Oak Hardwood Flooring Extending Through The Main Level And Upper Hallway. A Custom Oak Staircase With Iron Pickets Adds Architectural Charm, While The Formal Living And Dining Rooms Impress With Coffered Ceilings And Upgraded Lighting-Perfect For Entertaining. The Gourmet Kitchen Is A Chef's Delight, Featuring Quartz Countertops, A Waterfall Island With Breakfast Bar, Premium Cabinetry, And Stainless Steel Appliances Including A 2024 Samsung Smart Refrigerator. From The Breakfast Area, Walk Out To A Beautifully Landscaped Backyard Designed For Gatherings And Outdoor Enjoyment. A Unique Elevated Family Room On The Mid-Level Serves As A Showpiece, Boasting Soaring Vaulted Ceilings, Oversized Windows, And A Cozy Fireplace That Floods The Space With Warmth And Natural Light. Upstairs, The Serene Primary Suite Offers His-And-Hers Closets And A Spa-Like 5-Piece Ensuite. Every Bedroom Is Outfitted With Custom Window Treatments, Including Motorized Shades In Key Areas, Blackout Blinds, And Upgraded Sheer Curtains For Both Style And Practicality. Additional Features Include A Main-Floor Laundry Room, Updated Powder Room, Exterior Pot Lights, Fresh Paint, And A Meticulously Maintained Lawn Cared For By Weedman. Located Minutes From Scenic Trails, Parks, The Lake, Schools, Shopping, The GO Station, Hwy 401, And The Hospital. This Property Combines Timeless Elegance With Modern Convenience For Truly Elevated Living. Welcome Home! (id:61476)
1231 Graham Clapp Avenue
Oshawa, Ontario
Beautiful 4-Bedroom, 3-Bathroom Home in Desirable Taunton NeighbourhoodWelcome to this stunning 4-bedroom, 3-bathroom home located in one of Tauntons most sought-after communities. The spacious master suite features his-and-hers walk-in closets, a private ensuite, and a luxurious soaker tubperfect for relaxing after a long day.Enjoy brand-new stainless steel appliances, including a stove, microwave, dishwasher, washer, and dryer. The second-floor laundry room adds convenience, while pot lights and large windows fill the home with natural light.Freshly painted throughout, the home also features a recently renovated second full bathroom for a modern touch.Situated close to Durham College, Ontario Tech University, Maxwell Heights Secondary School, Walmart, Cineplex, and Winners, with easy access to Highways 407 and 401 and public transit, this home offers the perfect blend of comfort and convenience. (id:61476)
1141 Azalea Avenue
Pickering, Ontario
Welcome to this bright and modern semi-detached home in the highly sought-after Seaton community of North Pickering! Offering 3 spacious bedrooms and 3 baths, this recently built home combines comfort, style, and convenience. The open-concept main floor features a stunning kitchen with a large center island, perfect for family gatherings and entertaining. Hardwood and ceramic flooring throughout the main level with cozy broadloom upstairs. Situated in one of Durham's most in-demand neighborhoods, close to Highways 401, 412, and toll-free eastbound 407 access, plus minutes to the Pickering GO Station, schools, parks, and exciting future community amenities now in development. A perfect opportunity to live in a growing and vibrant family-friendly neighborhood! (id:61476)
49 Ted Miller Crescent
Clarington, Ontario
Fabulous 3 bedroom, 3 bath, all brick, Jeffrey built, semi-detached family home nestled in a highly sought after Bowmanville community! No detail has been over looked from the sun filled open concept main floor plan with elegant dining room with front garden views. Spacious kitchen featuring a large centre island with breakfast bar & accented with pendant lighting. Upgraded cabinetry & stainless steel appliances. Great room with garden door walk-out to the private yard with entertainers deck, covered pergola & access to the detached garage & driveway parking. Upstairs offers the laundry area & 3 generous bedrooms including the primary retreat with walk-in closet & 3pc ensuite. Additional living space can be found in the fully finished basement rec room with great above grade windows & ample storage space in the utility room with sink & workbench. Situated steps from schools, parks, restaurants, Garnet B. Rickard Arena, big box stores including Winners, Home Depot, Walmart & grocery. Easy access to hwy 418/407/401 for commuters! This home is the perfect place to start or downsize! (id:61476)
1277 Townline Road N
Clarington, Ontario
Truly one-of-a-kind, this custom 4+2 bedroom, 5-bathroom estate offers over 6,500 sq ft of luxurious living space on a spectacular 245-ft deep treed ravine lot. Designed with multi-generational living in mind, this home features a spacious open-concept layout, a fully finished walkout basement with separate entrance, and flexible living areas ideal for extended family or in-law accommodation.The gourmet kitchen is the heart of the home, complete with quartz countertops, oversized island, walk-in pantry, built-in coffee bar, and breakfast area overlooking a private backyard retreat. The upper level includes 4 large bedrooms and a media room, while the basement offers 2 additional bedrooms, a large rec room, office, spa-like bathroom, and cozy in-floor hydronic heating-perfect for independent living with comfort and privacy.Step outside to your own resort-style oasis: an elevated deck with ravine views, covered walkout patio, in-ground pool, jacuzzi hot tub, built-in fire pit, gas BBQ hookup, and a handcrafted wood-burning pizza oven. Whether entertaining or unwinding, this backyard has it all.An attached 882 sq ft 3-car garage with heated workshop, garden door access, and ample parking adds function to elegance. Located minutes from Hwy 407 and steps to top schools, parks, big box stores, Cineplex, and more, this exceptional home blends space, style, and multi-generational living in one of Clarington's most desirable settings! (id:61476)
312 Killarney Court
Oshawa, Ontario
Buyers, To Truly Feel, Understand & Appreciate The Many Upgrades And The Value Of This Home, You Must See This Beautifully Updated 3-Bedroom Semi-Detached House. Ask Your Agent To Book Your Private Showing Today! It's Located On A Quiet Court, Minutes From The Lake, Schools, Shopping & Transit. This Bright & Clean Home Is Move-In Ready, Packed With Thoughtful Upgrades That Offer Both Style & Function. Carpet-Free Home, Featuring Elegant Laminate Flooring Throughout, Complemented By Modern Baseboards, Crown Molding. Accent Wall Trim, Chair Rail &Wainscoting In The Living Areas, Staircase & Master Bedroom. Hardwood Stairs With Iron Pickets. A Spacious Living-Dining Areas Offer A Warm Family Space, Filled With Natural Light Overlooking The Fully Fenced Backyard. Gas Fireplace Adds Cozy Comfort. Updated Kitchen Featuring Sitting Breakfast Area, Quartz Countertops, Stylish Backsplash, Pot Lights, Touch Activated Kitchen Faucet, Stainless Steel Stove, Fridge, Built-In Dishwasher & Over-The-Range Microwave. Upstairs, The Large Primary Bedroom Boasts Double Closets, While The Second & Third Bedrooms Are Generously Sized. The 2nd-Floor Bathroom & Main Floor Powder Room Have Both Been Updated For Modern & Comfort. Additional Features Include: Updated Light Fixtures &Switches, Updated Interior Doors & Handles, Updated Exterior Doors & Windows, Smart Thermostat (Ecobee), Fire Detectors In Every Bedroom, Samsung Washer & Dryer, Updated Garage Door, 3 Parking Spaces (1 Garage + 2 Driveway, No Sidewalk),Interlock Front, Side, & Backyard (2025) With Built-In Smart Ground Lighting (Controllable by Smart Phone), Large Garden Shed (2025), Outdoor Garbage Bins Storage (2025 ), Freshly Painted Fence (2025 ), Waterproofed Basement Exterior Perimeter(2024), Caulking Exterior Doors & Windows (2024), Topped-Up Attic Insulation (2020), A/C Unit (2019), 3 Minutes To Lake Ontario, 5 Minutes To Highway, 8 Minutes To Go Station, 3 Minutes To Elementary School, 10 Minutes To Centre Mall (id:61476)
46 Orchard View Boulevard
Oshawa, Ontario
Turnkey Living in a Prime Location Welcome to 46 Orchard View Blvd. Why settle when you can have it all? This beautifully maintained and thoughtfully updated home offers the perfect blend of comfort, space, and location all on a generous 50 x 119.66 ft lot with incredible in-law suite potential. From the moment you step inside, you'll notice the care and quality throughout. The bright, airy layout is flooded with natural light thanks to large windows and a skylight in the main bath creating a cheerful, welcoming atmosphere all day long. Downstairs, cozy up in the finished basement with a stylish gas fireplace an ideal space for entertaining, movie nights, or multi-generational living. And when its time to relax, step out onto your private backyard deck and enjoy the peaceful, country-in-the-city vibe that's rare to find this close to everything. Located just steps from shopping, dining, schools, Ontario Tech University, and public transit, 46 Orchard View offers true convenience without compromise. There's absolutely nothing to do but move in, unwind, and enjoy your personal oasis. Don't miss your chance to own a turnkey home in a sought-after location. (id:61476)
210 Blackwell Crescent
Oshawa, Ontario
Stunning 5 Bedroom, 4 Bathroom Executive Home in North Oshawa *Just over 3,000 Sq Ft + Full Basement with potential for Separate entrance, Oversized Windows and ready to be Finished* Main Floor Office/Guest Room Perfect for Work-From-Home * Soaring 9 Ft Ceilings with Bright, Airy Living Spaces *Large, Spacious South-Facing Front Veranda, Ideal for Gatherings4-Car Parking + Double Car Garage * Designer Pot Lights Throughout for a Modern Upscale Feel * Elegant Oak Staircase + Hardwood Floors - A Completely Carpet-Free Home *Gourmet Open-Concept Kitchen with Centre Island, Perfect for Family Gatherings &Entertaining * Expansive Windows Throughout Flooding the Home with Natural Light * Primary Retreat with 2 Walk-in Closets & Luxurious 6 Pc Spa-Inspired Ensuite * 102 ft Deep Lot Offering Ample Outdoor Living Space * Direct Entrance From Garage for Convenience* Exceptional Location Close to Shopping, Costco, Restaurants, Hwy 407, Ontario Tech University, Kedron Dells Golf Club & More * (id:61476)
40 St Ives Crescent
Whitby, Ontario
Located At One of Whitby s Most Sought After and Desirable Neighbourhoods. Spacious and Beautiful Layout With Open Concept. 2650 Sq Ft of Thoughtfully Curated Living space, Featuring 4 Spacious Bedrooms and 4 Modern Bathrooms on A Huge (45x118) Lot. Huge Back Yard Ideal for Families and Entertaining. Soaring 9Ft Ceilings On Both Main And Second Levels with Primary Bedroom 10 Ft Ceiling And Den 12 Ft Ceiling Created An Open and Airy Atmosphere. The Breakfast Area Offers A Seamless Walk-Out To Backyard For Morning Coffee Or Alfresco Dining. Primary Room Has Big His/Her Walk-in Closets with 6 Pcs Ensuite. Each of Three Ensuite or Semi-Ensuite Bathrooms in Second Floor Has Windows. 2nd Bedroom Has Two Closets and Semi-Ensuite. 3rd Bedroom Has Walk-in Closet And Can Walk Out To Balcony with Semi-Ensuite. 4th Bedroom Has Big Walk-in Closets with 4 Pc Ensuite Bathroom. Main Floor: Den Has 12 ceiling and Big Window with East View. Great Room Has Gas Fireplace and Picture Liked Windows with West Backyard View. Kitchen with Can Walk-Out to Beautiful and Huge Backyard Through Composite Deck. Meanwhile Kitchen Can Walk to Dining Room Through Servery Where Coffee or Cocktail Can Be Prepared. Breakfast Area Has Big Bay Window. Laundry Has Door to Garage. This Beautiful 4-4-2 Detached House Surrounded by Charming Natural Scenery (Parks, Trails, Creeks, etc.) Steps to Thermea SPA Village. Minutes to Schools, Shopping Centre, Hwy 412 and All Essential Amenities. Must See! (id:61476)
36 - 715 Grandview Street N
Oshawa, Ontario
Welcome to This Beautiful 3-Bedroom, 3-Bath Home in Oshawa's Pinecrest Community! Nestled on a quiet ravine lot, this home backs onto the Harmony Valley Conservation Area, offering stunning treetop views and direct access to peaceful walking trails. The open-concept main floor is filled with natural light from large windows, creating a warm and inviting living space. Granite countertops and new waterproof vinyl click flooring. The spacious primary bedroom features a 4-piece ensuite and walk-in closet, while the walk-out from the dining area leads to a private backyard perfect for relaxing or entertaining. ( 2pc Rough -in Bath in BSMT). Located just minutes from highways 401 & 407, schools, parks, trails, shopping, dining, and more, this home offers the best of convenience and nature. A monthly POTL fee of $189.98 includes water, snow removal, garbage collection, and lawn care for common areas making for easy, maintenance-free living. Don't miss your chance to own this peaceful ravine-side retreat! (id:61476)
139 Adele Crescent
Oshawa, Ontario
Welcome to this beautiful 3-bedroom, 2-bath home ideally located on the Whitby/Oshawa border. This charming property offers a warm and inviting atmosphere with hardwood floors throughout the main level and modern finishes that make it move-in ready. The kitchen features quartz countertops, stainless steel appliances, and a walkout to a spacious deck with a gas hookup, perfect for BBQs and outdoor entertaining. The deep 147-foot lot provides plenty of room for kids to play, gardening, or hosting family gatherings with above ground pool.Enjoy extra living space in the finished basement, ideal for a family room, home office, or recreation area. The single-car garage includes direct access to the home for added convenience.Located close to Trent Durham Campus, community centers, schools, parks, and just minutes from highways 401 and 407, this home offers the perfect balance of comfort and accessibility. Don't miss your chance to make this wonderful property your next home, a great place to live, grow, and enjoy! ** This is a linked property.** (id:61476)
697 Audley Road S
Ajax, Ontario
Stunning Brick & Stone 4-Bedroom Home Backing Onto Ravine/Golf Course!Welcome to this beautiful, like brand new, detached home featuring a premium 142ft deep lot with ravine golf course views for ultimate privacy and tranquility. This meticulously maintained property offers 4 spacious bedrooms, 3 full bathrooms, and a warm, inviting family room with a gas fireplace perfect for cozy evenings. The enlarged primary suite has its own sitting area with soaring vaulting ceilings.The heart of the home is a gourmet custom kitchen, designed with the modern chef in mind. It features high-end cabinetry, premium countertops, and a large center island perfect for cooking, entertaining, or gathering with family.Enjoy the elegance of hardwood floors and tile throughout the main floor, creating a seamless flow between living spaces. The open-concept layout enhances natural light, and the double car garage provides ample parking and storage.Located in a desirable, family-friendly neighborhood, close to the lake backing onto ravine and golf course and minutes from Hwy 401 for quick access to anywhere. This home combines luxury finishes with natural beauty. A true must-see! (id:61476)


