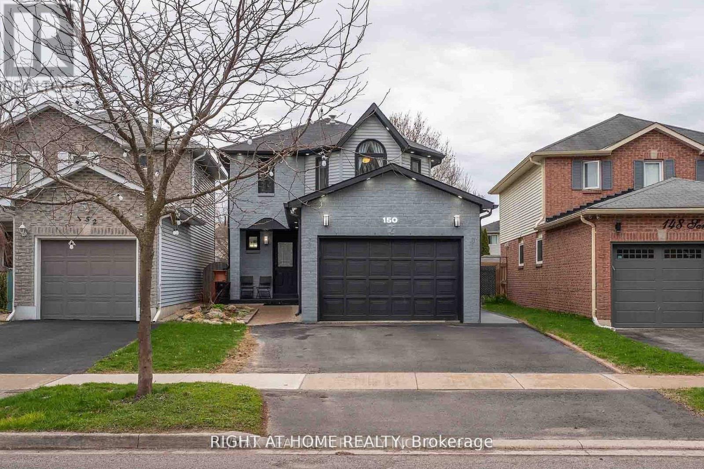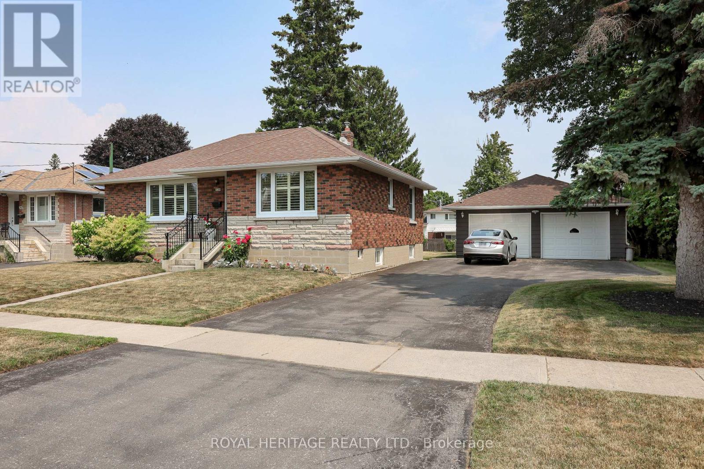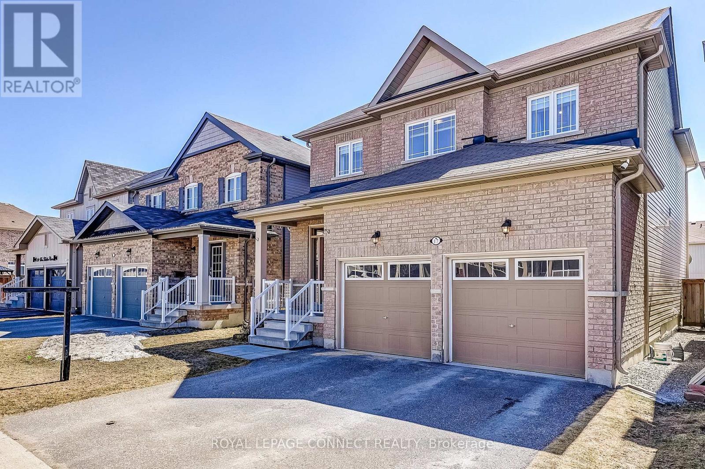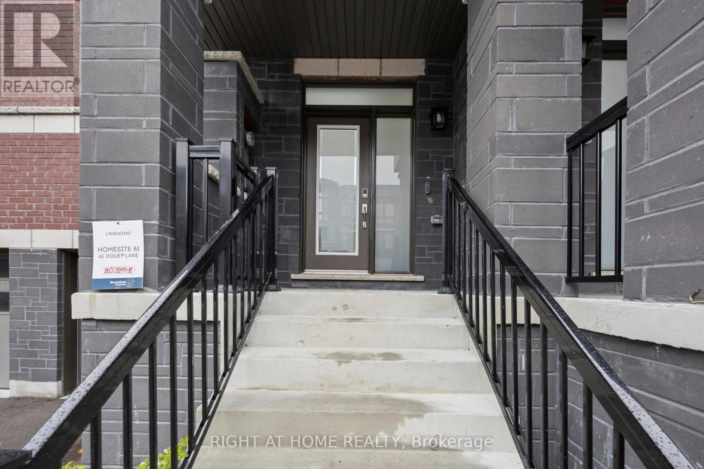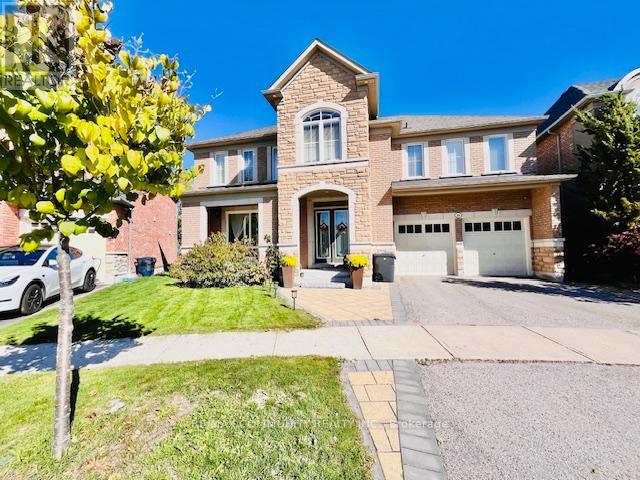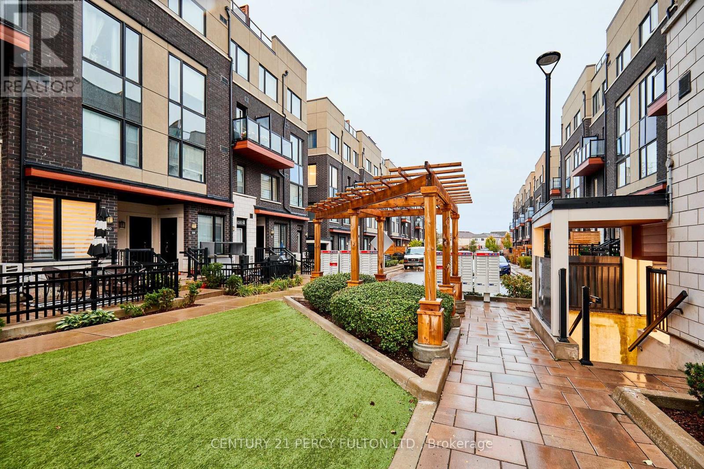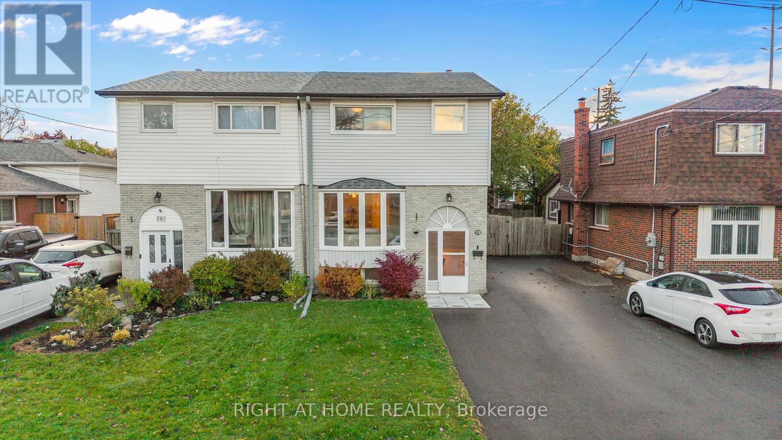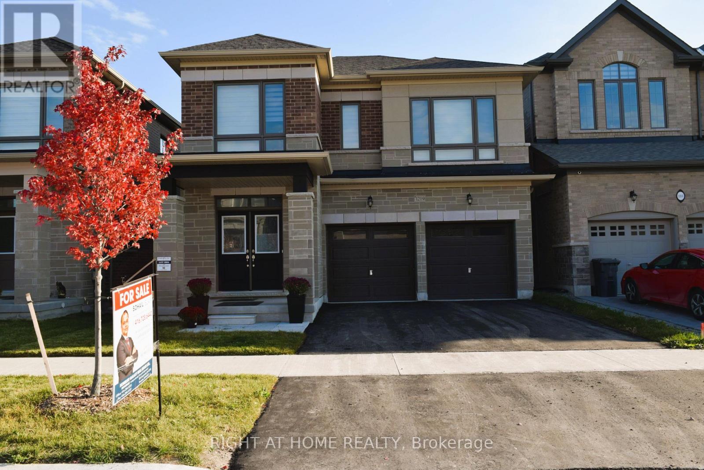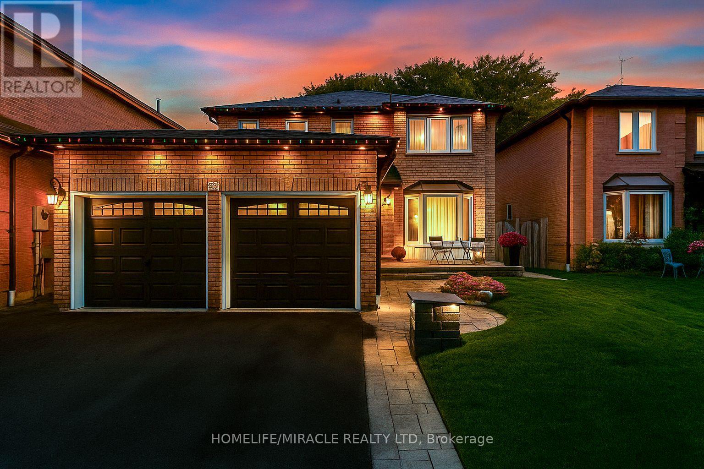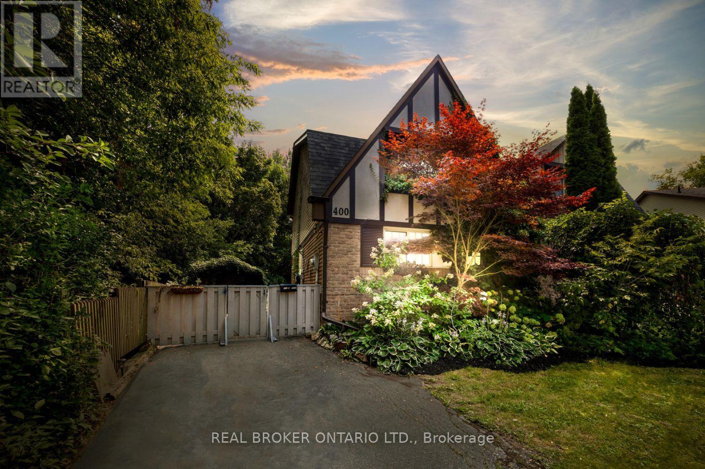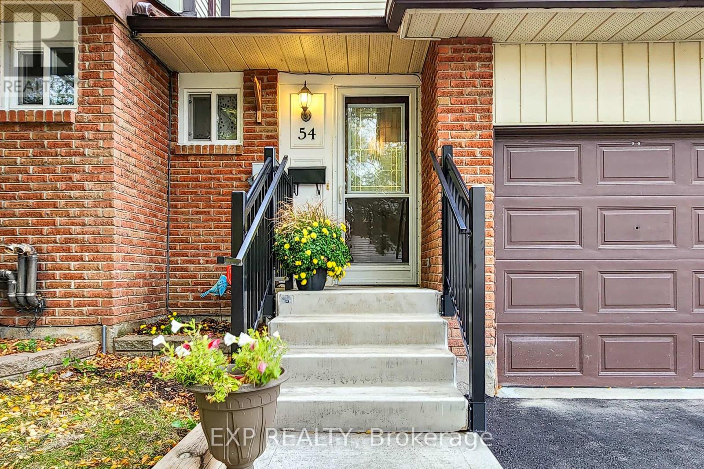150 Sandringham Drive
Clarington, Ontario
Come Discover 150 Sandringham Dr In The Sought-After Community of Courtice! This Stunning, Fully Renovated Home Has Been Thoughtfully Upgraded From Top To Bottom, Showcasing High-Quality Finishes And Modern Design, Perfect For Families, Multi-Generational Living That Features 4 Spacious Bedrooms And 2.5 Bathrooms. This Home Offers Flexibility And Privacy For Extended Family Or Guests. The Main Level Welcomes You With An Open-Concept Layout Highlighted By Premium Appliances, Hardwood Flooring And Large Windows. The updated kitchen, Complete With A Breakfast Bar And Stainless Steel Appliances Is Ideal For Family Gatherings And Entertaining Friends. The Finished Basement Expands Your Living Space With A Large Recreation Area Perfect For Relaxation Or Play. In Addition, Step Outside To An Extended Backyard Which Can Facilitate A Future Garden House With Beautiful Outdoor Pot lighting Around The House That Can Be Controlled With A Phone APP. The Home Comes With Auto Garage Door Opener Thats is Connected To WiFi That Can Be Also Controlled Worldwide. This Home Is Conveniently Located Minutes From All Major Highways (401, Hwy 2 etc), Parks, Schools, Shopping, And Mush More, This Move-In-Ready Home Offers The Best Of Family-Friendly Living So Don't Miss Your Chance To Own This Beautifully Updated Home. Note: Exterior Brick is Stained not painted!! ** This is a linked property.** (id:61476)
339 Nipigon Street E
Oshawa, Ontario
Charming and move-in ready 3-bedroom bungalow located in the sought-after McLaughlin neighbourhood of Oshawa! Sitting on a rare double lot (82x170 ft), this home offers exceptional outdoor space with a custom gazebo beautiful perennial gardens plenty of future potential. Step inside to find beautiful hardwood floors throughout and an updated kitchen with modern finishes and granite counter tops. The home also offering great potential for a bachelor suite or in-law setup. A detached 2-car garage with hydro and extra-long driveway provide ample parking. Ideal for families, investors, or downsizer looking for space, style, and income potential in a quiet, established community close to schools, parks, shopping, and transit no need to look any further this place has it all. (id:61476)
17 Don Hadden Crescent
Brock, Ontario
A breathtaking home in a highly sought after location just a short distance from the Community Centre Arena, Park , LIbrary and School. Minutes from downtown main street where you will find Home Hardware, Freshmart, fabulous restaurants, Haven Beauty Studio, Dentists and so much more. Home to the Annual Sunderland Maple Syrup Festival , this warm and welcoming Community will embrace you from the start. This spacious 4 plus 1 bedroom , 4 bathroom detached home offers over 2800 sq feet of beautifully designed living space. Convenient garage to mudroom entry with separate access to the basement, offers excellent INCOME POTENTIAL. The oversized front hall closet offers ample storage, easily accommodating everything from coats and shoes, to strollers. Every detail in this stunning home has been thoughtfully planned to create a true showstopper. This home offers a well planned layout, stylish decor and on trend neutral finishes. A sleek electric fireplace is seamlessly integrated into a stunning feature wall, creating a stylish focal point, that is sure to impress. The main floor space is enhanced by the upgraded 9 foot ceilings and large windows, giving an open and airy feel. The open concept floor plan allows seamless interaction between the kitchen, living and dining rooms while preparing meals. Unwind at the end of the day in the expansive primary bedroom, complete with ample space for a cozy sitting area! The second floor laundry area conveniently located near all four bedrooms, adds effortless functionality, eliminating the need to carry laundry up and down the stairs. The fully finished basement completed in 2024 offers a versatile additional bedroom, ideal for overnight guests, a home office, or a craft room. Completed in 2025, the brand new basement bathroom showcases modern finishes and stylish design, an elegant addition that perfectly completes the space. (id:61476)
61 Douet Lane
Ajax, Ontario
Welcome to 61 Douet Lane, Ajax - a beautifully designed three-storey townhome offering 3 bedrooms, 3 baths, and nearly 2,000 sq. ft. of modern living space. This elegant home features 9' ceilings, hardwood flooring, and a bright open-concept layout ideal for modern family living. The contemporary kitchen highlights quality finishes and well-maintained appliances, perfect for daily use and entertaining. The primary suite includes a private ensuite bath and walk-in closet. Conveniently located near Ajax High School, Ajax GO Station, and a wide range of major retailers including Walmart, Costco, Iqbal Foods, and Home Depot. Close to parks, schools, shopping, and transit, this home offers the perfect balance of comfort, convenience, and style. (id:61476)
59 Muscat Crescent
Ajax, Ontario
Luxury Living Meets Ravine Serenity in Prestigious Northeast Ajax. A master fully reimagined residence blending over 5,000 sq ft of refined living space with sweeping ravine views where nature, elegance, and modern design converge. Tucked in a private enclave in a Tribute Built, Imagination Community, one of the most unique models, this home welcomes you with sun-drenched interiors, a statement entryway staircase, skylight, and a seamless open-concept layout. A richly designed main floor office sets the tone for sophistication, while the chef's kitchen, appointed with solid Oak Thomasville Cabinetry and brand new S/S appliances, a butler's pantry, flows effortlessly into the dining room, formal living room, and a grand family room that opens onto a private, oversized deck overlooking the treetops. Upstairs, four spacious bedrooms include a luxurious primary retreat featuring a 6-piece spa-inspired ensuite with his/her walk-in closets, private shower and bidet. The walkout lower level is an entertainer's dream, professionally finished with a grand recreation room, full kitchen, one additional bedroom, a full 3-piece bathroom, and direct access to a meshed outdoor space (catio) perfect safe haven for your furry friends to play all day. The basement is fully finished to use as an in-law suite or income potential. Located minutes from elite schools, highway, fine shopping, golf courses, places of worship, and scenic trails, this is a rare chance to own a bespoke residence in one of Ajax's most distinguished neighbourhoods. Timeless luxury. Unmatched tranquility. Thousands spent on upgrades. (id:61476)
114 - 1555 Kingston Road
Pickering, Ontario
Welcome to #114 1555 Kingston Road! This beautifully designed three-storey 2 bed 3 bath townhome offers the perfect blend of modern style, comfort, and convenience. With two spacious bedrooms and three bathrooms, this home features thoughtful finishes, open living spaces, and an unbeatable location in Pickering's desirable Town Centre neighborhood. Step inside and be greeted by a bright, welcoming foyer with ceramic tile floors, a sleek powder room, and plenty of closet space. The main living area is filled with natural light from large windows and showcases smooth ceilings, laminate flooring, and upgraded baseboards, creating a warm and inviting atmosphere for relaxing or entertaining. The modern kitchen is a dream for any home chef, featuring stainless steel appliances, a large island with breakfast bar, quartz countertops, and a marble backsplash. Pendant lighting and ample cabinetry add both style and function, while the open dining area offers a walk-out to a Juliet balcony, perfect for morning coffee or evening breezes. Upstairs, the primary suite provides a peaceful retreat with his-and-hers closets (including a walk-in) and a luxurious four-piece ensuite complete with a deep tub and stone-top vanity. A second spacious bedroom and an additional full bathroom make this level ideal for families, guests, or a home office. The top level opens to an extra-large private terrace, featuring wooden privacy walls and tile flooring, a perfect spot for outdoor entertaining or quiet evenings under the stars. Additional features include underground parking, automatic entry lighting, a tankless water heater, and an eco thermostat system for year-round comfort and energy efficiency. Located just minutes from Pickering Town Centre, restaurants, parks, schools, and The Wellness Spa, this home truly offers a lifestyle of comfort, convenience, and community. Welcome home to #114-1555 Kingston Road, Pickering! (id:61476)
278 Waverly Street S
Oshawa, Ontario
Opportunity Knocks! Beautifully renovated from top to bottom, this bright and inviting 3-bedroom, 1.5-bath semi-detached home shines with pride of ownership. The modern eat-in kitchen features 2025 Samsung stainless steel appliances, pot lights and a new vented hood. Enjoy spacious, light-filled living and dining areas accented with neutral tones and contemporary finishes. Upstairs offers generous bedrooms with ample closet space, while the newly refreshed bathrooms add a touch of comfort.The finished basement provides a large, versatile recreation room with new flooring and dimmable pot lights, perfect for family movie nights, kids play area or its current use - a home office. Step outside to the fully fenced backyard featuring interlocking, a permanent gazebo, and plenty of room to entertain. Extensive updates to the home include a new furnace (2019), new Whirlpool washer and dryer (2022), rental water heater (2023), new asphalt driveway with parking for up to 5 cars (2024), fresh paint, new light fixtures and stair banisters/pickets (2024-2025). The home also boasts newer windows, insulation, and roof (2019) for efficient and comfortable living. Conveniently located near schools, parks, shopping, transit, and Highway 401-this is a turnkey opportunity to move in and enjoy a home that's been meticulously cared for and modernized inside and out. (id:61476)
1219 Wilmington Avenue
Oshawa, Ontario
Absolutely stunning 3,050 sq ft all-brick & stone Paradise-built home with 9-ft ceilings on both levels and premium upgrades throughout. Features double-door entry, hardwood floors, open-concept layout, and gourmet kitchen with quartz counters, backsplash, gas stove & S/S appliances. Family room with a gas fireplace opens to the dining area and walk-out to the deck. 5 spacious bedrooms with attached bath; primary with his & hers W/I closets, glass shower & soaker tub. 2nd-floor laundry, direct garage access, side separate entrance, 200 AMP service. Close to Hwy 407/401/7, Costco, Durham College, UOIT, parks & top schools. (id:61476)
33 Ritchie Avenue
Ajax, Ontario
Welcome to 33 Ritchie Ave, a beautifully upgraded detached home where no expense has been spared on renovations. Featuring 4+1 bedrooms, 4 bathrooms, and a fully finished basement, this home has been extensively renovated with over $200,000 in upgrades and truly shows like new. Boasting one of the best layouts, it offers separate living, dining, and family rooms with hardwood floors throughout the main and upper levels. The spacious living room features a large bay window, while the open-concept family room is warm and inviting with a gas fireplace. The modern kitchen showcases stainless steel appliances, quartz countertops and backsplash, extended cabinetry with crown moulding, valance lighting, and a breakfast area with a walk-out to the backyard deck. A convenient main floor laundry room includes custom cabinetry, a quartz countertop, and backsplash. An elegant oak staircase with metal pickets leads upstairs to the spacious primary suite, complete with a walk-in closet, linen closet, and a luxurious 5-piece ensuite featuring a floating vanity, upgraded tiles, frameless glass shower, and a make-up counter. Bedrooms two, three, and four are all generously sized. The finished basement features a spacious open-concept recreation room combined with a kitchen and wet bar, complete with laminate flooring, pot lights, quartz countertops, an additional bedroom, and a 4-piece bath ideal for extended family or guests.. Outside, enjoy a large backyard and an extended driveway providing ample parking. Pot lights are installed throughout the home, both inside and out. This meticulously maintained property combines luxury, style, and functionality in one of Ajax's most desirable neighbourhoods. (id:61476)
25220 Maple Beach Road
Brock, Ontario
*** Lakefront Luxury & Income Potential *** Make sure you watch the video. The Seller is running an Airbnb business part-time and makes EXTRA $60000 + annual income! Discover the perfect blend of lifestyle and investment at this stunning waterfront property. With 5 bedrooms and 4 bathrooms, BOAT HOUSE and Private DOCK, this spacious home offers exceptional comfort, flexibility, and opportunity. Soaring Vaulted ceilings and large windows fill the home with natural light, while 2 expansive decks provide the ideal setting for outdoor entertaining or quiet relaxation with breathtaking lake views. A standout feature is the private guest suite above the boathouse. Proven Airbnb income generator or the perfect retreat for family and friends. Whether you're seeking a full-time residence, a weekend escape, or a smart investment, this property delivers. Located just minutes from prestigious golf courses and a couple of charming local vineyards, it offers not only a luxurious lifestyle but also strong short-term rental appeal. Enjoy lakeside living and earn extra income. Your dream home and investment in one!! Schedule your private tour of 25220 Maple Beach Rd today! (id:61476)
400 Wickham Court
Oshawa, Ontario
Tucked away on a court location, this charming semi-detached home offers rare privacy with a stunning ravine backdrop. Close to amenities and easy access to Hwy 401. Walk right outside to the nearby walking trails. Step inside to find spacious living areas. Living room features laminate flooring, plenty of natural light and walk-out to the backyard, perfect for enjoying the tranquil surroundings. Good-sized kitchen with laminate flooring overlooks the separate dining room, ideal for hosting gatherings. Three bedrooms upstairs all with ample closet space, including a wall-wall closet in the primary bedroom. The finished basement adds valuable living space with a built-in bar, and lots of built-in shelving in the rec room. Outside, you'll fall in love with the oversized yard surrounded by mature trees and a shed for yard storage, your own private escape with plenty of room to relax or play. (id:61476)
54 Parker Crescent
Ajax, Ontario
Beautifully updated and move-in ready, this 3-bedroom townhome is located in a highly sought-after South Ajax neighbourhood known for its family-friendly charm, walkability, and access to parks, schools, shopping, and lakefront trails. Featuring a converted open-concept kitchen overlooking the bright living and dining area, this home is perfect for entertaining and everyday living. The kitchen is equipped with newer stainless steel appliances, ample cupboard and pantry space, and a walkout to a large gated deck ideal for summer BBQs and outdoor gatherings.Upstairs, you'll find three spacious bedrooms, complemented by a newly renovated bathroom completed in 2025. The home features no carpeting throughout, with updated luxury vinyl flooring on the main level for a clean, modern look. The finished basement offers additional living space with a cozy family room and a separate sound proofed office, perfect for working from home or creating a media retreat. Direct access to the garage is available through the front lobby, adding convenience and functionality.This home has been upgraded for comfort and energy efficiency including a newer furnace and heat pump, updated windows, attic insulation, insulated in floor registers and wall outlets. A smart thermostat enhances climate control. 2025 exterior upgrades include a new roof, new driveway, and road paving, offering peace of mind and long-term value. Set in a peaceful, well-connected location just minutes from the hospital, community centre, daycare facilities, the 401, 412, and GO Transit, this home offers the best of lakeside living with suburban convenience. Whether you're looking for your forever home or a smart investment, this beautifully maintained townhome offers endless potential and a welcoming place to call home. (id:61476)


