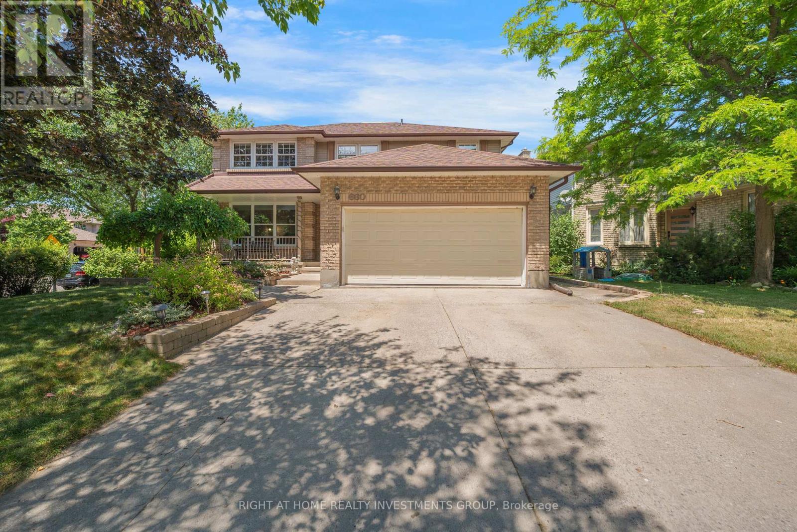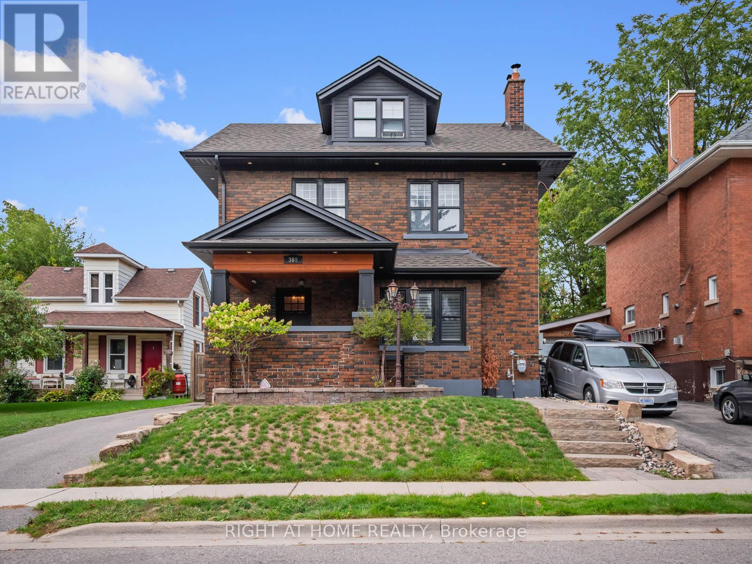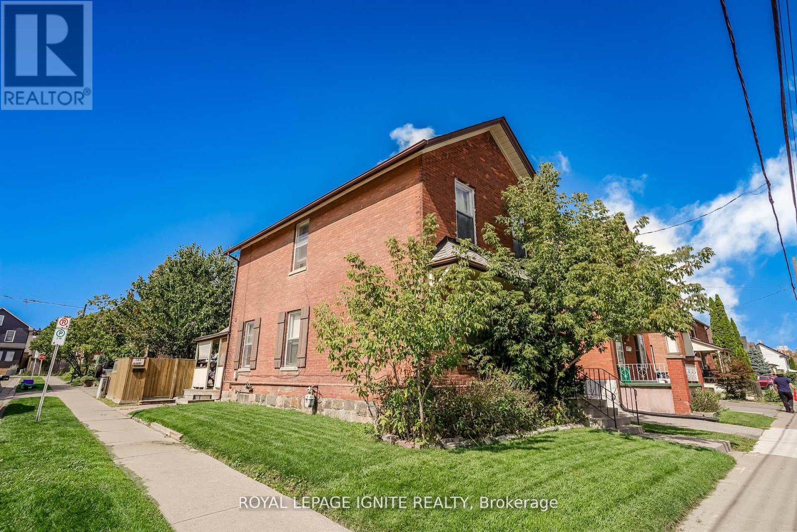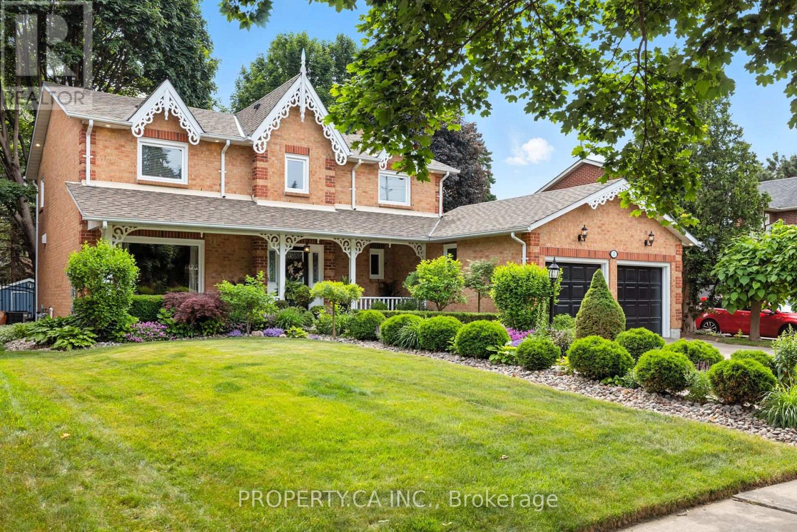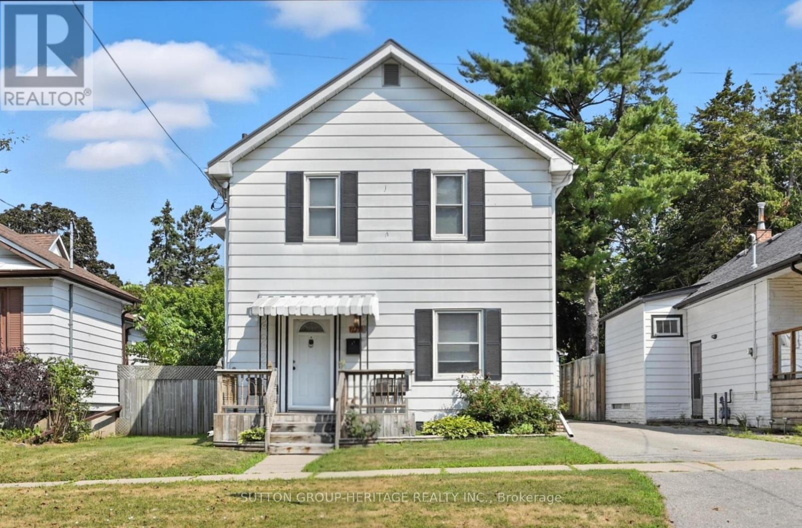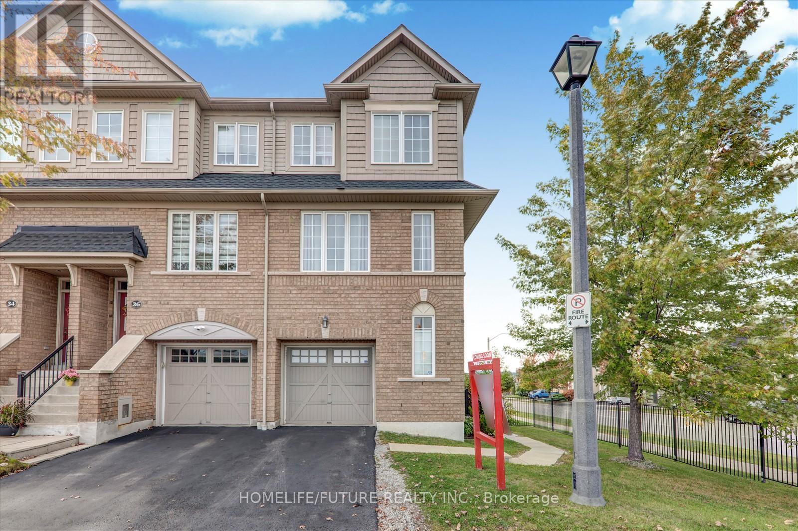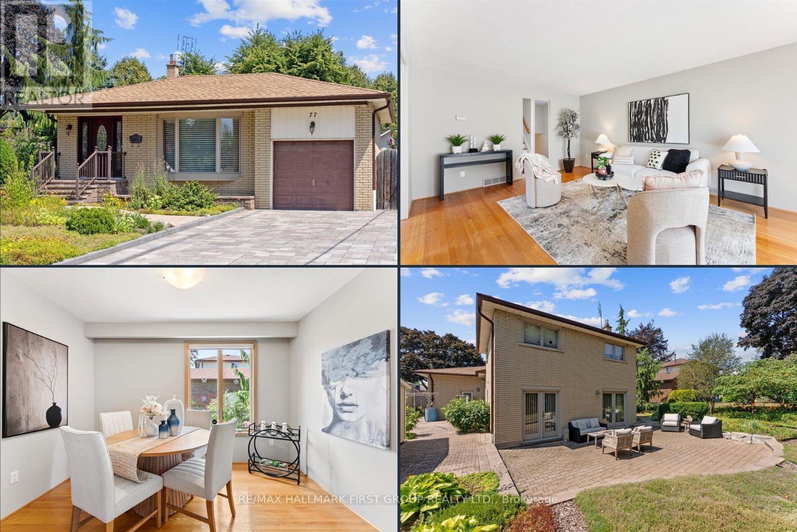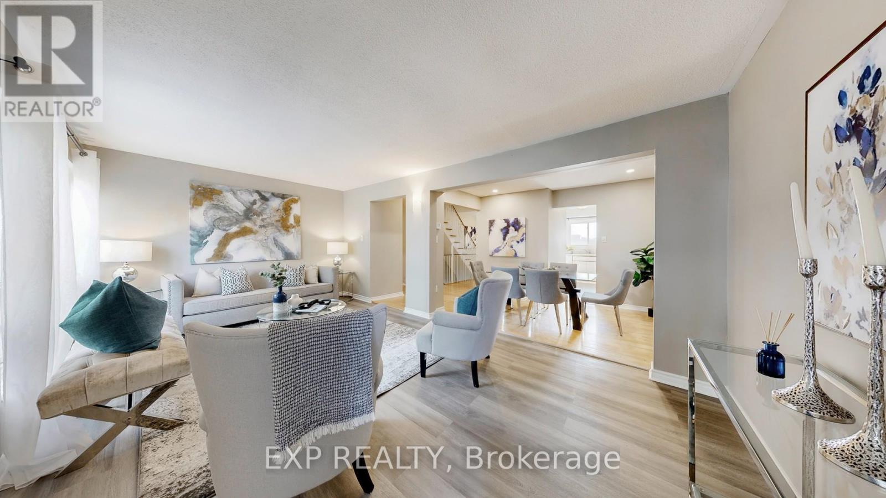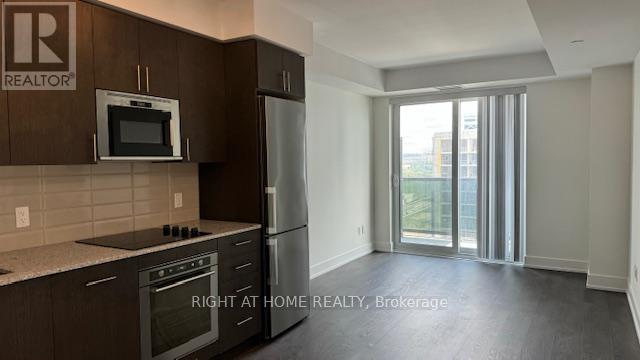660 Whistler Drive N
Oshawa, Ontario
Welcome to 660 WHISTLER DR! It's Outstanding 4+1 Bedroom, 4 Bathroom, Detached 2-Story Home Located in a Mature Family Friendly Neighbourhood in Oshawa. This Home Features a Newly Large Eat In Kitchen with Quartz Countertops, Ceramic Backsplash and Stainless Steel Appliances. A Cozy Family Room with Gas Fireplace, Crown Molding & Walk-Out Leading to a Beautiful Backyard Backs Onto a Park - No Neighbours Behind! Finished Basement offers Additional Living Space/Entertaining Space with an Spacious Open Concept Great Room Offering an Electric Fireplace, 5th Bedroom & 3 Pc Bathroom. New Hardwood on the Main Floor. New Hardwood Staircase to 2nd Floor. Newly Roof. Primary Bedroom offers Walk-In Closet & 5 Pc Bathroom with an Oversized Shower. Convenient Main Floor Laundry has Garage Access. Formal Dining Room. Direct Access to a Double Car Garage. Premium Lot With a Width of 55 Feet. Don't Miss the Chance to Own This Stunning Home in One of Oshawa's most Desirable Community!Welcome to 660 WHISTLER DR! It's Outstanding 4+1 Bedroom, 4 Bathroom, Detached 2-Story Home Located in a Mature Family Friendly Neighbourhood in Oshawa. This Home Features a Newly Large Eat In Kitchen with Quartz Countertops, Ceramic Backsplash and Stainless Steel Appliances. A Cozy Family Room with Gas Fireplace, Crown Molding & Walk-Out Leading to a Beautiful Backyard Backs Onto a Park - No Neighbours Behind! Finished Basement offers Additional Living Space/Entertaining Space with an Spacious Open Concept Great Room Offering an Electric Fireplace, 5th Bedroom & 3 Pc Bathroom. New Hardwood on the Main Floor. New Hardwood Staircase to 2nd Floor. Newly Roof. Primary Bedroom offers Walk-In Closet & 5 Pc Bathroom with an Oversized Shower. Convenient Main Floor Laundry has Garage Access. Formal Dining Room. Direct Access to a Double Car Garage. Premium Lot With a Width of 55 Feet. Huge list of upgrades! No rental items! Don't Miss the Chance to Own This Home in One of Oshawa's most Desirable Community! (id:61476)
300 William Street E
Oshawa, Ontario
Welcome home to this stunning detached 3+1 bedroom, 3 bath home in the highly sought-after O'Neill neighbourhood - a perfect blend of charm, comfort, and lifestyle. Step outside and discover your very own backyard paradise: a resort-like retreat with a sparkling pool (fenced for safety), a cabana with hydro, spacious decking, and a cozy fire pitperfect for making the most of warm summer nights. With a 216 ft deep lot (59 ft at the rear!), you'll have all the space you could ever want for entertaining or relaxing. Inside, the main floor impresses with updated hardwood floors, a luxurious custom kitchen with quartz counters, high-end appliances, and a large walk-in pantry. The open dining area flows seamlessly to the patio, while the living room offers a warm and inviting vibe with its beautiful wood-burning fireplace and custom built-ins. Upstairs, you'll find 2 bedrooms, a bright office, and a stylish 3-pc bath. The top floor is a true retreat, featuring a spacious primary bedroom with a walk-in closet and a private 4-pc ensuite. The finished basement includes an additional bedroom, 3-pc bath, a wet bar, and a separate entranceideal for guests, in-laws, or potential rental income. Wiring and plumbing for a stove and laundry are already in place. All this in a prime location close to Costco, shopping, transit, community centres, restaurants, and top-rated schools. Bonus: drawings for a new two-car tandem garage are available! This is more than just a home. It's a lifestyle upgrade waiting for you. (id:61476)
182 Albert Street
Oshawa, Ontario
Location, Location, Location!!! Spacious corner lot featuring a food garden, front lawn, enclosed backyard with patio, and aide yard-perfect for RV parking. Solidly built with timeless charm, including large stained-glass windows, soaring ceilings, oversized rooms, and a wonderful layout. Recent Upgrades: 2017: 50-year roof with flashing, Dec 2015: Electrical upgrade with 100A breaker ,2016: Samsung HE washer S dryer , 2011: Furnace ,Prime location-within walking distance to church, mosque, library, art gallery, and arena., Currently tenanted at $2,300/month; tenant is flexible to move or stay. (id:61476)
3 Whitburn Street
Whitby, Ontario
Welcome to this exceptional home in Whitby's sought-after Somerset Estates. Set on a 62x130 ft lot, it offers outstanding curb appeal with landscaped gardens, a covered front porch ideal for morning coffee, and a pool-sized backyard. Inside, the sunlit interior blends classic charm with modern updates. The main floor features spacious principal rooms and a functional layout perfect for family living and entertaining. The kitchen includes quartz countertops, stainless steel appliances, ample storage, an espresso bar, eat-in area, and a walkout to your private backyard oasis complete with a large deck for dining and lounging. Upstairs, the primary suite boasts a walk-in closet and spa-like ensuite, with three additional generously sized bedrooms. The finished basement offers extra living space with a full kitchen, rec room with electric fireplace, gym area, and a 3-piece bath ideal for guests, a nanny suite, or extended family. Additional highlights include crown molding (2019), updated windows (2024), an upgraded laundry room (2025), and beautifully maintained gardens. This move-in-ready home offers space, privacy, and timeless style in one of Whitby's premier neighborhoods. (id:61476)
170 Alma Street
Oshawa, Ontario
Welcome To 170 Alma St! This 3 Bedroom, 2-Storey Home Is Tucked Away On A Quiet, Mature Street And Sitting On A Premium Deep Lot. Step Inside And Feel The Warmth And Charm Of A Home Cared For By The Same Owners For Almost 30 Years. This House Is Larger Than It Looks As It Has A Custom Addition In The Back Adding Valuable Square Footage And Featuring Main Floor Laundry, 2-Piece Bath And Bonus Space Which Makes A Great Mud Room Or Even A Home Office! Upstairs The Primary Bedroom Features Solid Hardwood Flooring, Multiple Closets And An Extra Wide Doorway To The 3-Piece Ensuite With Walk-In Shower. Two Other Generously Sized Bedrooms And 4-Piece Bathroom Complete The Upstairs Space. Outside You Will Find A Peaceful And Private Retreat With A Large Deck And An Oversized Detached Garage With Power, Perfect For A Workshop, Car Storage Or Hobbyist. Located Just Steps To Lakeridge Health, Parkwood Estate, The Oshawa Botanical Gardens And A Golf Course! This Lovingly Cared For Home Is Full Of Potential And Ready To Accommodate Its Next New Family! Come And See It All Today! (id:61476)
38 Lavan Lane
Ajax, Ontario
Bright & Beautiful End Until Featuring Pot Lights In The Living, Dining, Kitchen, Family, And Breakfast Areas. Recently Upgraded Mechanicals With AC, Furnace, And Hot Water Tank (1 Year Old). Elegant Dark Hardwood Flooring Throughout All Levels.Enjoy A West-Facing, Gated And Fenced Backyard With Direct Garage Access To The Foyer. The Open-Concept Second Floor Offers Abundant Natural Light With Windows On Three Sides. Conveniently Located Within Walking Distance To J. Clarke Richardson, Notre Dame Catholic Secondary, Parks, Shopping, And More! (id:61476)
1471 Fieldlight Boulevard
Pickering, Ontario
You Won't Want to Miss This Absolutely Stunning & Spacious Home*Upgraded, Updated & Renovated W/Attention To Every Detail*This Home Offers Over 2500 Sq Ft of Total Living Space*Finished Top to Bottom, Inside & Out*Large Principle Rooms & A Lay-out That Would Meet A Multi-Generational Family Or Fabulous Lower Level Rental Income*Located In The Heart Of Pickering*Just North Of Kingston Rd Between Liverpool Rd & Brock Rd*Minutes to Schools, Parks, Shopping, Medical Center, Smart Center, Pickering Town Center, 401 & Go Station*Drive Down Liverpool Rd to The Lake, Walking Trails & Restaurants*This Beauty Has It All*Thousands Have Been Spent-Hardwood Flrs Through-Out Main Flr, Upper Flr & Lower Flr, Ceramic Flrs in Foyer, All 4 Bathrooms, Laundry Rm & Both Kitchens*Upgraded Modern Kitchen W/Granite Counters & Ceramic Backsplash, Huge Family Room W/SLGL Dr Walk-Out to Patio & Yard, Picture Window, Gas Fireplace, B/I Bookcase, Pot Lt'g & Hardwood Floors, Laundry Rm W/Sep Side Entrance to Yard & Entrance to Garage, 2 Pce Bathroom & 4th Bedroom All On Same Level of House*Basement Offers Spacious RecRm Combined W/5th Bedroom Walk-In Closet, Pot Lt's, Crown Moulding, Laminate Flrng & Above Grade Windows, 2nd Kitchen, 4 Pce Bathroom & Tons Of Storage in The Crawlspace under the Liv/Din Rm & Kitchen*Gas Furnace (EBB is Auxiliary), Central Air Conditioning, Roof Shingles & Windows Have All Been Upgraded*Interlock Double Driveway, Double Garage & Professionally Landscaped Gardens*Lovely Covered Front Porch + So Much More!*This Home Must Be Seen*See Multimedia Attached W/Walk-Through Video, Picture Gallery & Slide Show (id:61476)
77 Hills Road
Ajax, Ontario
**OPEN HOUSE SUNDAY 2pm-4PM** Beautiful and meticulously maintained four-level backsplit, located on one of South Ajax's most coveted streets! Pride of ownership shines as you arrive to a recently landscaped driveway framed by stunning perennial gardens. This detached home sits on an oversized private lot, is professionally painted throughout and features gleaming hardwood floors. The spacious foyer with a large double closet leads to an oversized living room with a bay window, a formal dining room, and a bright, updated eat-in kitchen with a skylight. The generous primary bedroom overlooks the backyard and includes a double closet, while the second bedroom also features a double closet. The third bedroom includes a convenient built-in Murphy bed. A cozy family room showcases custom wood walls, wood beams, a fireplace, and a walkout to a fully fenced backyard. Enjoy spa-like relaxation every day with a private sauna on the main floor. The finished lower level includes spacious recreation room, above-grade windows, a large laundry room, two cedar closets, and a sprawling crawl space for extra storage. Outside, you'll find mature perennial and vegetable gardens, an interlock patio, and an oversized shed - perfect for outdoor living and storage. Shingles 2024, driveway interlock 2022, Furnace 2015, Air Conditioner 2020. //LARGER THAN IT LOOKS// (id:61476)
70 - 1235 Radom Street
Pickering, Ontario
Spacious clean Condo Townhouse 3 bedroom 3 washroom . approx 2000 sq ft livable space . Lots of Natural sunlight .Finished basement with lots of storage and 3 pc bathroom and large window . This is located in Beautiful Pickering Bay Ridges. Walking distance to City-Run Daycare, Close Access To Hwy 401, Pickering Go, Pickering Town Center, Marina, Water Front & trails/nature,parks,restaurants .All rooms Freshly painted. Large Primary Room with W/I closet . Bright Living Room With Walkout Fenced Yard with gate excess out to large open Courtyard . Big Dining Area, Great For Dinner Parties.. Ample Storage In Laundry . Steps to underground parking and Pool . New AC installed June 2025. See attached Floor Plans & 3D tours.Staging has been removed. (id:61476)
1913 - 2550 Simcoe Street N
Oshawa, Ontario
Welcome To This Spotless, Bright, Spacious & Well Laid Out 1 Bedroom Plus Den Unit In The Iconic UC Tower Built By Tribute Communities Who Are The Recipients Of Durham's Builder Of The Year Award! This Building Is Conveniently Located Near Durham College, ON Tech University, 407 & Is In Walking Distance To Shopping Plazas, Restaurants, Costco Etc. This Well Laid Out Building Has A Warm Layout And Includes Over 20,000 Sq/Ft Of Exceptional Amenities Inclusive Of Outdoor Bbq Area, Concierge, Guest Suites, Gym and Media Room to name a few plus It Is Also On The Transit Line! This Modern Unit Offers A Great Sized Balcony Plus A Juliet Balcony In The Primary Bedroom Which Offers A Great East View Of The City. The Den Is A Large Enough Separate Area That Can Be Used As A Second Bedroom / Office. Unit Comes With 1 Double Sized Locker And 1 Parking Spot. (id:61476)
70 Bramley Street S
Port Hope, Ontario
Historic Charm, Designer Touch, Unmatched Potential. Welcome to 70 Bramley Street South a rare and radiant century home in the heart of Port Hope's desirable Englishtown, where heritage meets modern living on an oversized lot. Originally built in 1871 and reimagined with intention, this light-filled 2-bedroom, 1-bath home is a masterclass in balance. Enter into the breezy, light-filled sunporch, where 100 sq ft of stylish and versatile living space captures the inviting, airy, and welcoming essence of this special property. Inside this storey-and-a-half home, original wide plank pine floors and custom millwork complement the open concept layout. The living area features a cozy electric fireplace and dedicated office and dining areas, while the light-filled kitchen features a soaring ceiling, stone countertops, and new appliances with handy European-style laundry. The main floor opens to outdoor living at its finest, highlighting a large deck overlooking the expansive, professionally landscaped garden, with added shaded seating under a custom pergola. 2 bedrooms upstairs feature elegant and premium custom white oak built-ins with well-thought-out storage, and the charming bathroom retains an original cast-iron tub with updated fixtures and finishes. A clean and dry unfinished basement provides additional storage. The real showstopper? The property itself. With a flat, private, sun-drenched yard stretching 60 ft wide and 165 ft deep, the possibilities are endless. Garden suite, pool, studio, ARU, or your own personal, private retreat. Lovingly maintained and thoughtfully upgraded. This property is not just a home, but a proven lifestyle investment, a former 5-star Airbnb with a flawless hosting history. Steps to Port Hope's historic downtown, the Ganaraska River, and a quick hop to the 401 or Trinity College, this is small-town living without compromise. (id:61476)
38 Quick Trail
Clarington, Ontario
Nestled in a sought-after neighbourhood, this captivating luxury home offers a seamless blend of sophistication and comfort. The meticulously crafted hardwood floors and abundant natural light streaming in through large windows create a warm and inviting atmosphere throughout the home. Conveniently located near shopping centers, this residence offers the perfect balance of urban convenience and peaceful surroundings, surrounded by lush greenery. Within walking distance to top-rated schools and picturesque parks, this property is an ideal sanctuary for families seeking a refined lifestyle. Exuding elegance and timeless appeal, this impeccably maintained home presents a rare opportunity for those in search of a sophisticated retreat in an enviable location.Motivated seller book your showing today to experience the essence of luxury living firsthand. (id:61476)


