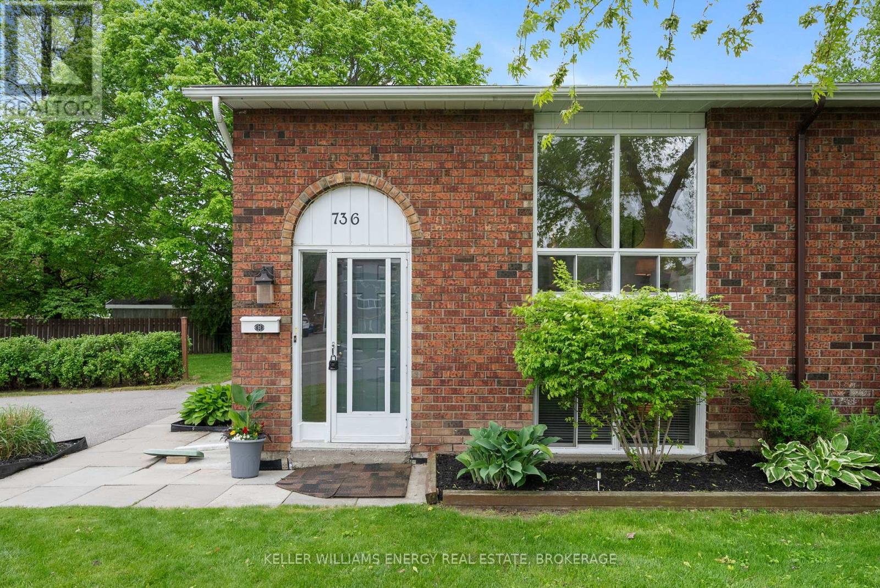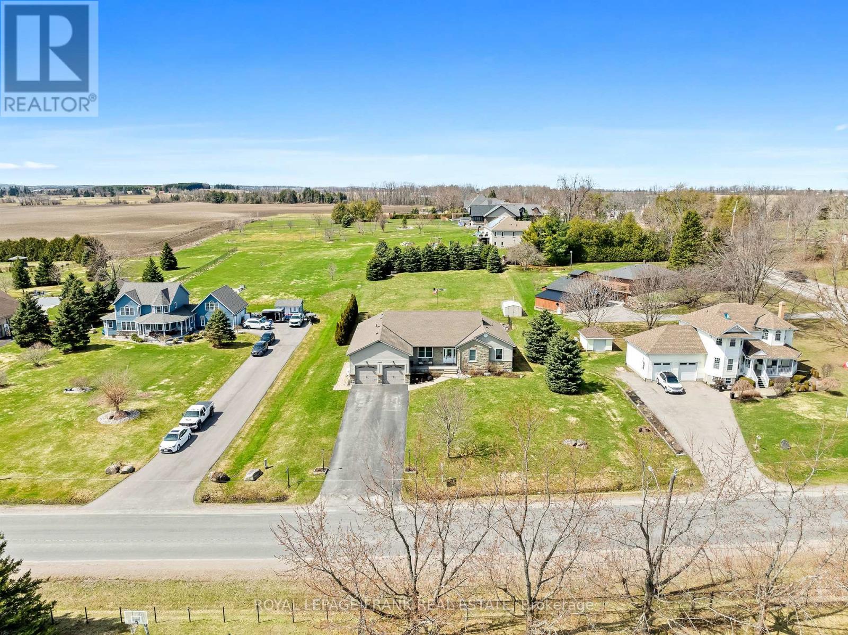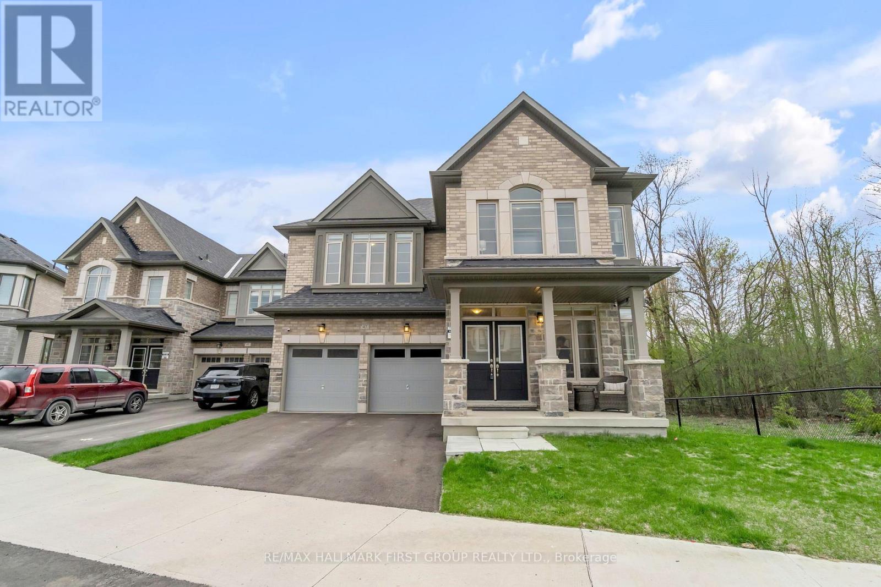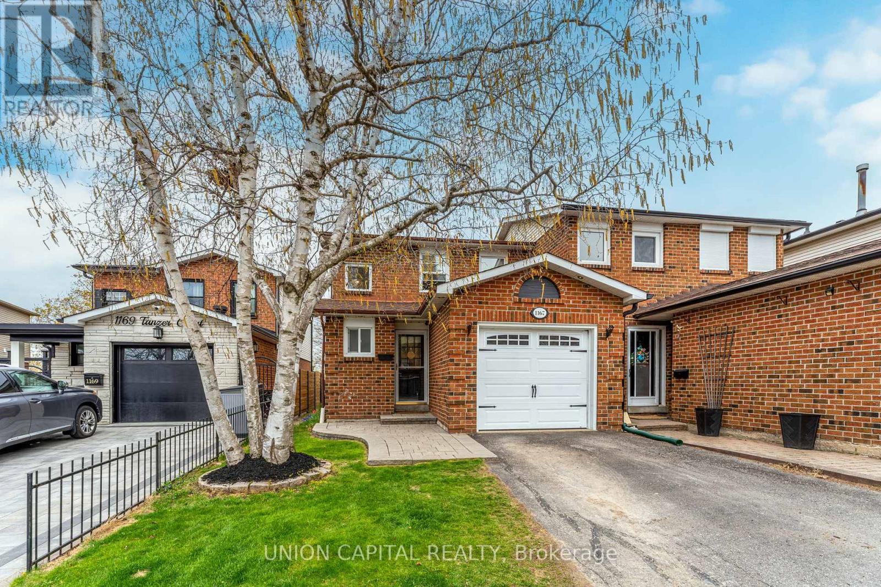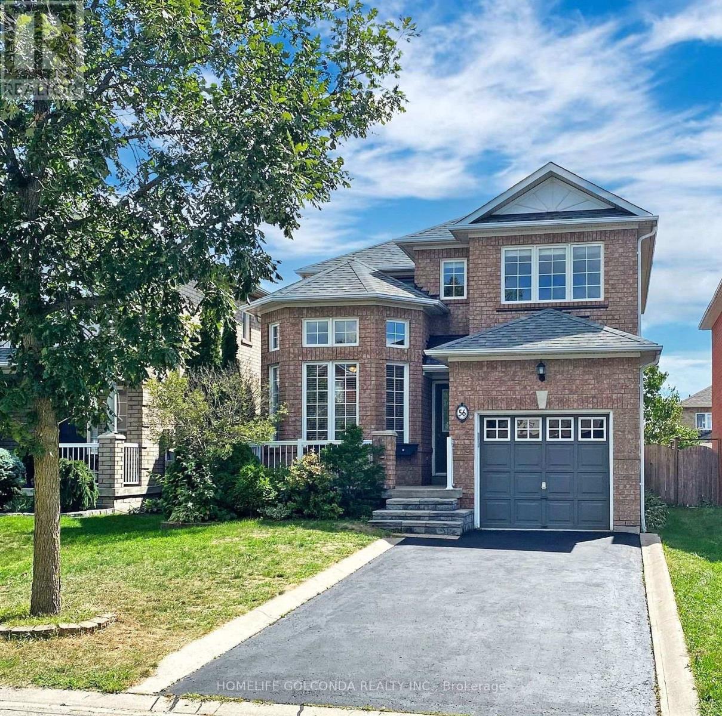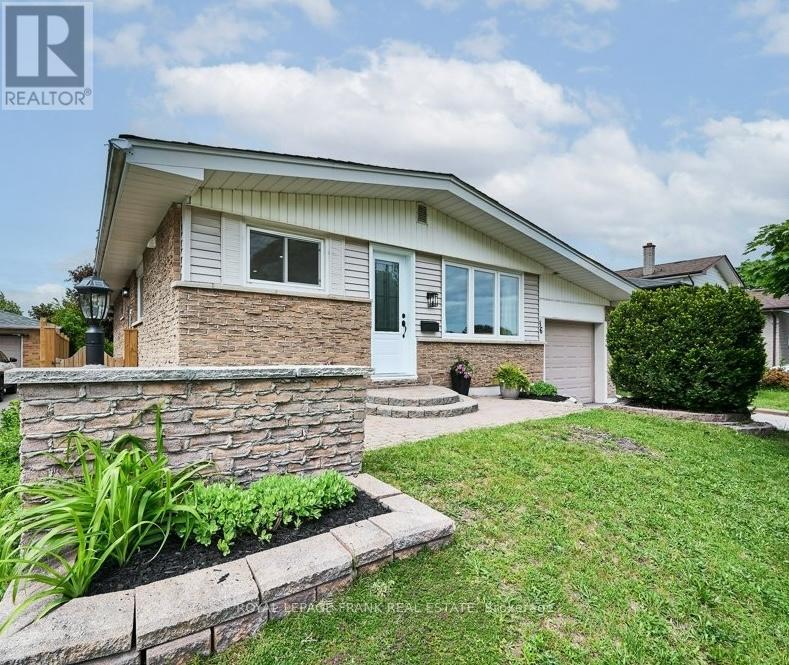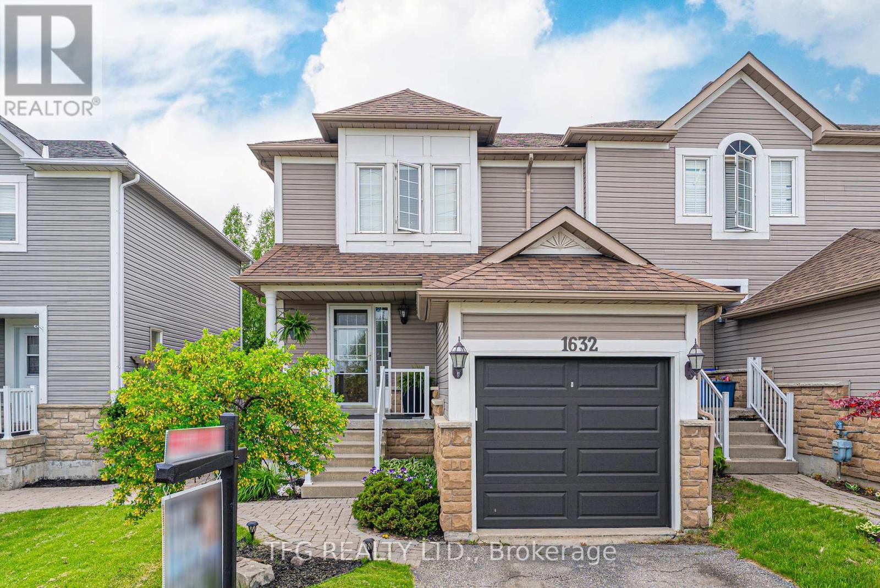736 Cricklewood Drive
Oshawa, Ontario
Rarely offered raised Bungalow in the heart of Oshawa! Welcome to this beautifully renovated 1+2 bedroom, 2 bathroom semi-detached raised bungalow, nestled on a quiet cul-de-sac in the highly sought-after Pinecrest neighbourhood. This bright and spacious home features a sun-filled main floor with large windows that flood the space with natural light, complemented by brand-new laminate flooring and fresh paint throughout. Large Primary Bedroom with a 4-pc bath just off the main living&dining areas. Kitchen with Stainless Steel Appliances, plenty of storage space, and a walk-out to the deck just off the dining area. The newly updated lower level offers two generous bedrooms, a convenient 2-piece bath, and plenty of storage perfect for guests, teens, or a home office setup. Sitting on a massive irregular lot, the exterior boasts mature trees, beautiful landscaping, and a large private driveway with space for 4 vehicles. Step outside to a large backyard perfect for entertaining whether it's summer BBQs, outdoor dining, or relaxing under the trees, this space is ready for your enjoyment.Enjoy the peaceful surroundings of this family-friendly street, all while being just minutes from top-rated schools, shopping, highway access, Rossland Square, Shoppers Drug Mart, Metro, LA Fitness, Coffee Culture, and so much more.Dont miss this rare opportunity to own a move-in-ready home in one of the area's most desirable communities! (id:61476)
15970 Marsh Hill Road
Scugog, Ontario
Discover this stunning 3+1 bedroom, 4 bathroom bungalow nestled on a serene 0.82-acre lot. This private retreat offers the perfect blend of country charm and modern convenience, located just minutes from both Port Perry and Uxbridge. Step inside the 2,397 square foot main level (per floor plans) to find a gorgeous updated kitchen featuring a large island, propane cooktop, wall oven, abundant storage, and nearly new appliances. The kitchen also features a floor to ceiling pantry, convenient instant boiling water tap and a bright eat-in dining area with a walkout to the back patio. The spacious living room is enhanced by a cozy fireplace, with an additional fireplace in the expansive finished basement. The lower level offers endless possibilities with a fourth bedroom, full bathroom, den, and ample storage space. The primary suite is a luxurious retreat, complete with a 5-piece ensuite, walk-in closet, and direct patio access to a covered hot tub perfect for relaxing evenings. The backyard oasis continues with a landscaped, fenced-in patio featuring an in-ground pool. Additional highlights include an invisible dog fence, insulated and heated extra deep double garage, a large driveway that accommodates 8+ vehicle parking, and a powerful 20KW hard wired generator can run the whole house for peace of mind. Enjoy the tranquility of country living without sacrificing convenience. This exceptional home offers privacy, comfort, and easy access to all local amenities. Don't miss your chance to make this dream property yours! (id:61476)
202 - 2635 William Jackson Drive
Pickering, Ontario
Discover the perfect balance of style, space, and functionality in this beautifully maintained 3-bedroom, 3-bathroom condo townhome. With a smart, versatile layout and a host of thoughtful upgrades, this home is ideal for families, downsizers, or professionals seeking comfort and convenience. The main living floor features a bright and open-concept space with upgraded laminate flooring and large windows that flood the area with natural light. Enjoy a warm, inviting ambiance enhanced by pot lights in the living room and a striking chandelier above the kitchen island. The kitchen shines with a sleek, new backsplash and plenty of prep and storage space perfect for daily living and entertaining alike. One bedroom is conveniently located on the main floor, ideal for guests, a home office, or multigenerational living. Upstairs, you'll find two generously sized bedrooms, including a spacious primary suite with its own private ensuite. With three full bathrooms, one on each level, everyone enjoys comfort and privacy. This bright, airy, and well-maintained home is move-in ready, offering modern finishes in a well-managed community. Don't miss this opportunity to own a stylish townhome with a flexible layout and great upgrades! Maintenance Fees include internet, gas, water and common area of community. (id:61476)
47 Fruitful Crescent
Whitby, Ontario
Welcome To This Exceptional 5-Bedroom, 4-Bathroom Detached Home Nestled In A Family-Friendly Neighbourhood, Backing Onto A Scenic Ravine With No Neighbours On One Side. This Thoughtfully Designed Home Combines Natural Beauty, Functionality, And Luxury, Offering A Peaceful Retreat With Modern Comforts. Located Next To A Beautiful Park And Trail, This Property Offers An Ideal Setting For Outdoor Enthusiasts And Families Alike. Enhanced By Stunning Upgraded Double Front Doors That Elevate The Curb Appeal. 9' Ceilings Throughout The Home, A Grand Oak Staircase With Iron Railings, And Convenient Grade-Level Access From The Garage Leading Into A Practical Mudroom, Perfect For Busy Family Life. The Front Room Offers The Perfect Space For A Home Office Or Library. The Kitchen Boasts Granite Countertops, Stainless Steel Appliances - Gas & Water Lines Hookups Available, And A Bright Breakfast Area With French Doors That Open To A Raised Patio That Overlooks The Ravine, With Stairs Leading Down To Your Backyard. The Living Room Features A Cozy Gas Fireplace And Expansive Windows Framing The Serene Ravine Views. Upstairs, You'll Find Spacious Bedrooms Including A Jack-And-Jill Ensuite Shared By Two Rooms, And A Luxurious Primary Suite That Feels Like A Private Retreat With A Soaring 10' Coffered Ceiling, His-And-Hers Closets, And A Spa-Inspired 5Pc Ensuite Featuring A Freestanding Tub. Unfinished Spacious Basement With Above-Grade Windows, Cold Cellar, And A Separate Side Entrance Offers Endless Possibilities Whether You're Plan To Create A Custom Rec Room, In-Law Suite, Or Use It For Future Rental Income Potential, The Space Is Ready To Be Transformed To Suit Your Needs. Located Minutes From Schools - Bus Stop Located At The End Of The Street, Trails, Shopping, Dining, And Major Highways 401 & 412 & More. Don't Miss The Opportunity To Make This Stunning Property Your Forever Home! (id:61476)
1167 Tanzer Court
Pickering, Ontario
BASEMENT INCOME POTENTIAL! This 3-Bedroom Home Is Located On A Quiet Child Safe Cul-De-Sac, Just Steps From Playgrounds & Frenchmans Bay, Has A Beautifully Renovated Kitchen PLUS An Income Generating Basement Apartment - With Separate Entrance! Step Right Into Your Open Concept Main Level Where The Kitchen Island/Bar Overlooks The Living & Dining Room. The Kitchen Has Been Beautifully Opened Up, Designed With Modern Shaker Style Cabinets & Finished Off With Stainless Steel Appliances. The Kitchen Walkout Brings You To Your Backyard Porch Which Has An Indirect View Of Lake Ontario, Making It Perfect For Family BBQ's. A Portion Of The Garage Has Been Converted To A Large Mudroom, Shared With The Main Level Laundry Room. Your Well Lit Second Floor Has Multiple Skylights & Three Generously Sized Bedrooms (Kids Room With View Of Frenchmans Bay!). The Basement Has Been Professionally Finished Into A Clean & Open Concept Bachelor Apartment, With Modern Kitchen & 3-Piece Bath. Located In Central Pickering, Just Minutes Walk To The Pickering GO Station or Ramp Onto Hwy 401 In Just Moments! ! (id:61476)
56 Lurosa Crescent
Whitby, Ontario
*Beautiful Maintained All Brick Bright Home In Hi-Demand Whitby Neighborhood*Large Lot34.45X109.91*Hardwood Flood Through Out The Main Floor*Bright Combined Living & Dining Room With High Ceilings & Beautiful Front Windows*Large Eat-in Kitchen With Breakfast Bar And Pantry*Picture Windows With New Cordless Zebra Blinds (2025) & Gas Fireplace in Large Family Room*Google Nest Thermostat-Smart Home (2024)*Large Master Bedroom With Walk-In Closet & Two Large Windows*Large Size 2nd Br With Sitting Area*All Rooms With Large Closets*Double Door Pantry On Landing Of Upstairs*Roof (2020)*Painting First Floor(2022)*Stairs To Porch(2020)*New Painting Porch(2025)*Dishwasher & Washer (2024)*New Curtains & Cordless Zebra Blinds in Rooms*Steps From School And Park*Minutes To Shopping, Public Transit And Close To All Amenities And Recreation Centre (id:61476)
731 Elmer Hutton Street
Cobourg, Ontario
Welcome to, 731 Elmer Hutton, your next chapter in comfort and convenience with this beautifully designed modern bungalow townhouse, thoughtfully crafted for easy, accessible living. Located in a quiet, well-maintained New Amherst community, this single-level home offers a perfect blend of style, functionality, and low-maintenance living tailored for busy professionals, retirees, or anyone looking to simplify their lifestyle, this home offers all the benefits of modern design without the upkeep. Step inside to an open-concept floor plan featuring wide hallways, 10 ft. high ceilings, and abundant natural light. The spacious living area flows seamlessly into a modern kitchen, complete with beautiful stone countertops, stainless steel appliances, soft-close cabinetry, and an oversized island ideal for entertaining or casual dining. Enjoy the ease of main-floor living with a large primary suite that includes a walk-in closet and a luxurious, en-suite bathroom with a large walk-in shower. A second bedroom provides ample space for guests or a home office. Enjoy the convenience of main-floor laundry and direct access to an attached garage. The basement is finished with a spacious 3rd bedroom, large L-shaped recreation room, a full bathroom, plus ample storage rooms in addition. Outside, relax on your private deck or take a short stroll to nearby walking trails, parks, and community amenities. With minimal upkeep, and a welcoming neighbourhood atmosphere, this home is perfect for those seeking a safe, serene, and stylish lifestyle. Just move in and enjoy! (id:61476)
3497 Garrard Road
Whitby, Ontario
Welcome to Luxury Living in North Whitby! This stunning all-brick Delta-Rae built home is nestled in one of the area's most desirable neighbourhoods. Boasting 4 spacious bedrooms and 3 elegant bathrooms, this meticulously maintained property offers upscale finishes and timeless design throughout. Step into the grand entryway and be captivated by the sweeping spiral staircase, formal living and dining rooms, and a blend of rich hardwood flooring and custom broadloom. The Main Floor Great Room features a unique Vermont Castings gas fireplace and is the ideal space for holiday gatherings. The family-sized kitchen features a large island perfect for entertaining and opens onto a beautifully landscaped backyard oasis with walk-out to a private patio. Upstairs, the serene primary suite offers a tranquil sitting area and a spa-like 5-piece ensuite bath. 3 more generously sized bedrooms provide comfort and space for the whole family. Surrounded by stunning professionally landscaped gardens, this exceptional home combines luxury and lifestyle in a sought-after community. A rare opportunity not to be missed! (id:61476)
86 Iroquois Avenue
Oshawa, Ontario
Welcome Home to 86 Iroquois Avenue! This Gorgeous Bungalow Has Been Completely Redone From The Inside Out And Features Everything You Need And More! Open The Door To See The Pristine Open Concept Main Floor With Its Exquisite Sun-Filled Living Room And Newly Renovated Kitchen, Complete With Stainless Steel Appliances, Quartz Countertops And Sleek Island. Down the Hall You Will Find 3 Beautiful And Well-Sized Bedrooms Boasting Large Windows And Modern Light Fixtures (Including A Chic Accent Wall in The Primary), And A Spa-Like Upgraded 4-Pc Bath. Enter From Upstairs Or Through the Separate Side Door Into The Fully Refurbished Finished Basement That Would be Ideal For Multi-Generational Families. For Your Convenience, There Is A 2nd Kitchen With Fridge, Stove and Microwave, Along With A Spacious Living Area and Two Full Sets Of Laundry Machines And Separate Electrical Panel For The Basement. You Wont Be Able To Tell These Bedrooms Are In The Lower Level From Their Extensive Size AND Because One Comes With Its Very Own 3-Pc Ensuite! Outside Is A Fully Fenced And Tranquil Backyard With Large Deck-The Ideal Place to Relax And Entertain. Located in a Highly Sought After Neighbourhood That Is A Few Mins Walk Away From Parks, Public Transit, and Shopping, And A Short Drive to Highways and Durham College and Ontario Tech, This Home Is Perfectly Suited For Families, Commuters and Students. With Immaculate Luxury Vinyl Flooring and Recently Installed Pot Lights Throughout, Not To Mention Amazing Internal Upgrades Such As A Gas Furnace (2024) AC (2024) and Owned Hot Water Tank (2021/2022), This Home Provides Care-Free Living and Will Be the Envy Of Your Friends. Don't Wait to Call 86 Iroquois Ave Your Home-Come And See It Today! (id:61476)
1632 Green Road
Clarington, Ontario
Welcome to this beautifully maintained freehold end-unit townhouse offering 3 spacious bedrooms, 3 bathrooms, and a fully renovated basement perfectly designed for growing families, young professionals, or savvy investors.This charming 2-storey home features a bright and functional layout, including a large and updated gally kitchen with an impressive pantry for all your storage needs. The open-concept living and dining area is filled with natural light and provides seamless access to a private backyard oasis, complete with a custom deck and gazebo ideal for relaxing or entertaining.Upstairs, you'll find three generously sized bedrooms and a full bath perfect for comfortable family living. The recently professionally finished basement includes a modern bathroom and a versatile recreation area, ideal as a family room, home office, gym, or guest space.Additional highlights include private parking, a nicely landscaped yard, and an unbeatable location just steps to shopping, amenities, parks, Bowmavnille arena, amazing schools, parks, and the upcoming GO Station for easy commuting.Dont miss this rare opportunity to own a move-in ready end unit in a safe, vibrant and growing community! (id:61476)
214 - 580 Mary Street E
Whitby, Ontario
Perfect for First-Time Buyers & Savvy Investors! This rarely offered, immaculate 2-storey apartment offers the space and feel of a townhouse. Bright and generously sized throughout, with large bedrooms and ample closet space. Ideally located just 5 minutes from downtown Whitby, waterfront parks, shopping, and top-rated schools and just minutes to Go Station. Recent upgrades include stunning new hardwood flooring(2022), fresh paint (2022), and modern lighting (2022), Roof (2022) and New Stucco Ceiling. A true gem you won't want to miss! (id:61476)
70 Jiggins Court
Port Hope, Ontario
This spacious bungalow perfectly blends modern style and functional living in a sought-after neighbourhood. Step into a bright foyer that flows seamlessly into the open-concept living and dining areas. The living room boasts a striking cathedral ceiling, a large window adorned with California shutters, and elegant hardwood flooring. The dining area is generously sized and enhanced by contemporary lighting, creating an inviting gathering space. The modern kitchen is designed for style and efficiency, featuring high-end finishes such as a herringbone tile backsplash, stainless steel appliances, and a large island with a waterfall countertop. A walkout to the back deck makes outdoor dining and summer BBQs effortless. Open to the kitchen, the main floor family room provides a cozy retreat with a fireplace framed by windows that bathe the space in natural light. The primary suite offers a private escape, a walk-in closet, and a well-appointed ensuite bathroom. Two additional bedrooms, a full bathroom, a convenient main-floor laundry room, and direct access to the attached two-bay garage complete this level. Downstairs, a versatile flex space with an ensuite bathroom is ideal for a home office. The lower level also provides ample storage and potential for additional living space. Outside, the fully fenced yard is beautifully landscaped with a retaining wall, a deck with a gazebo, and plenty of room for outdoor enjoyment, including a hot tub. Situated close to local amenities with easy access to the 401, this home is a must-see for those seeking comfort, style, and convenience. (id:61476)


