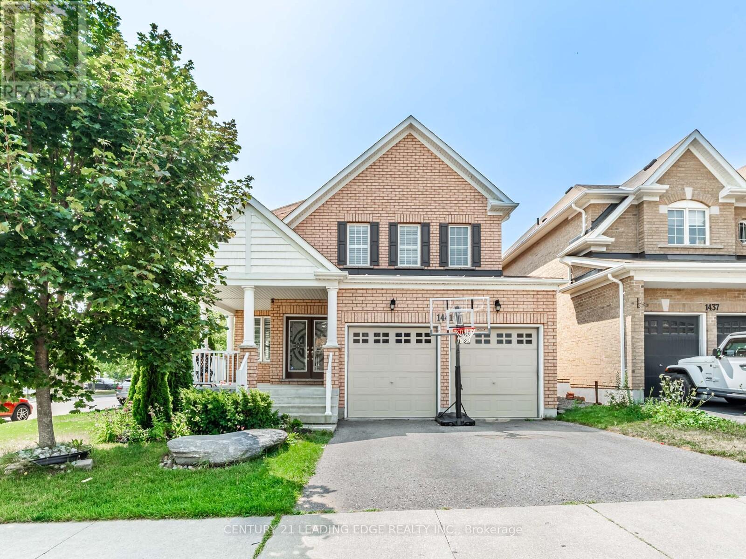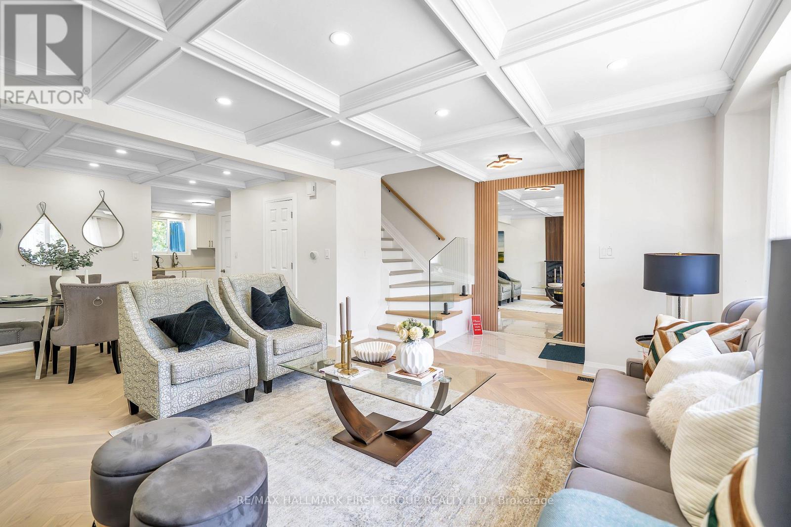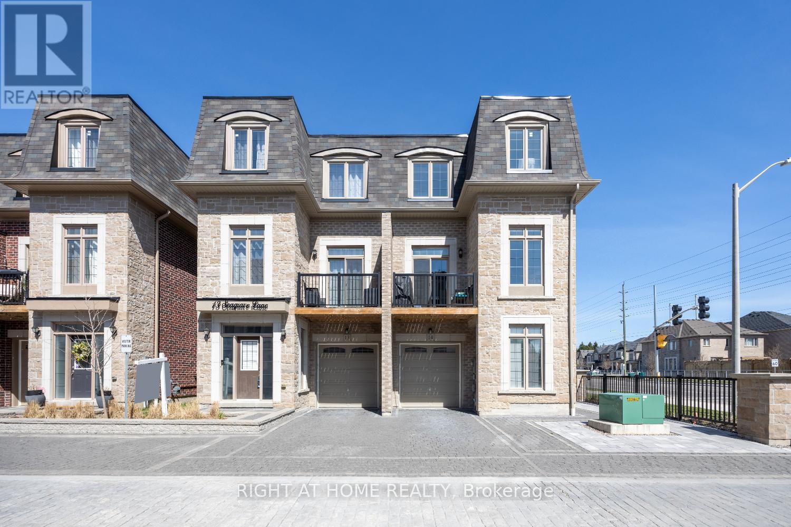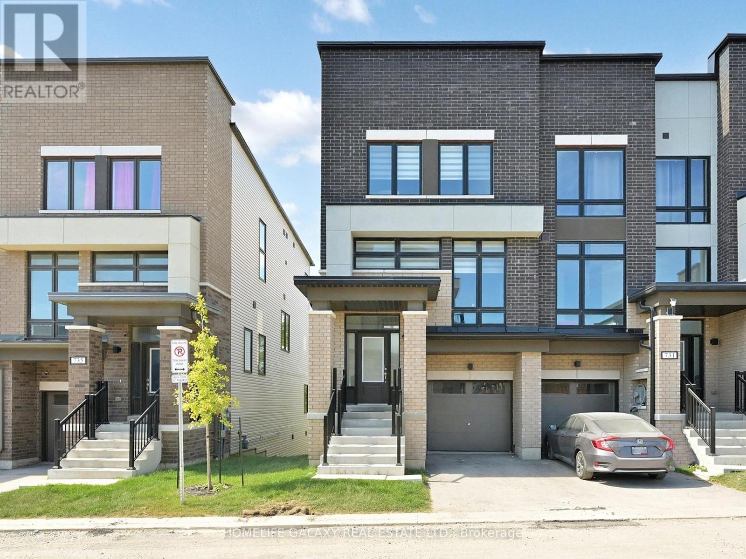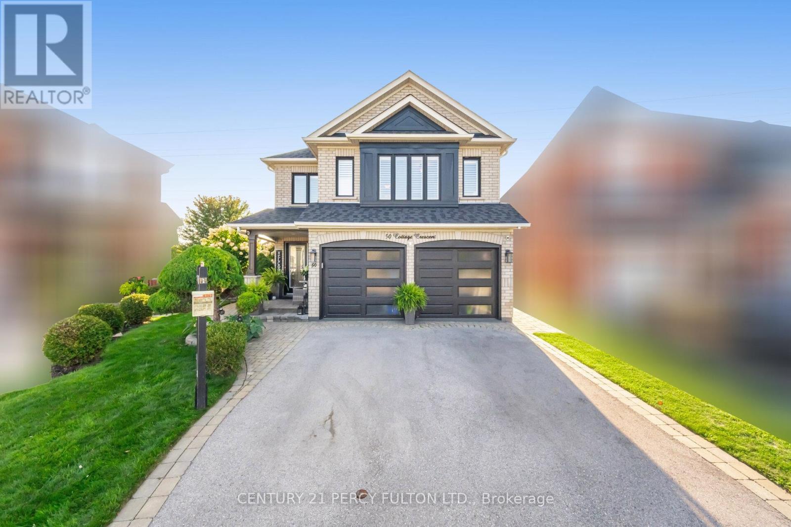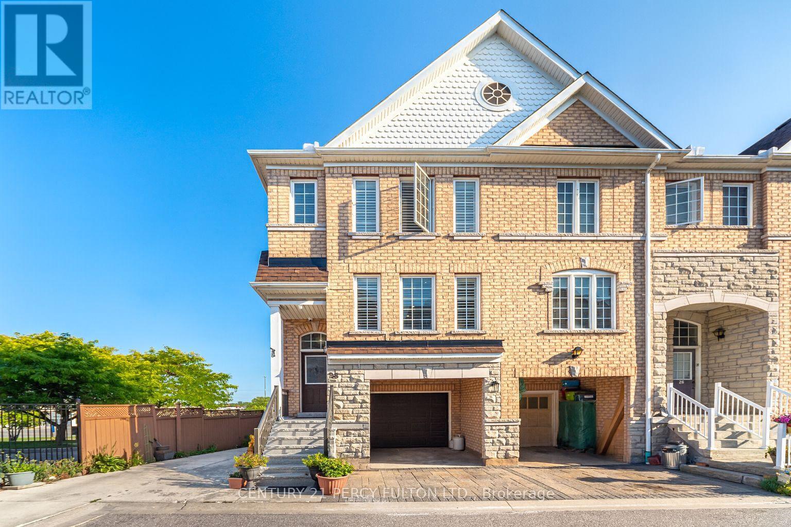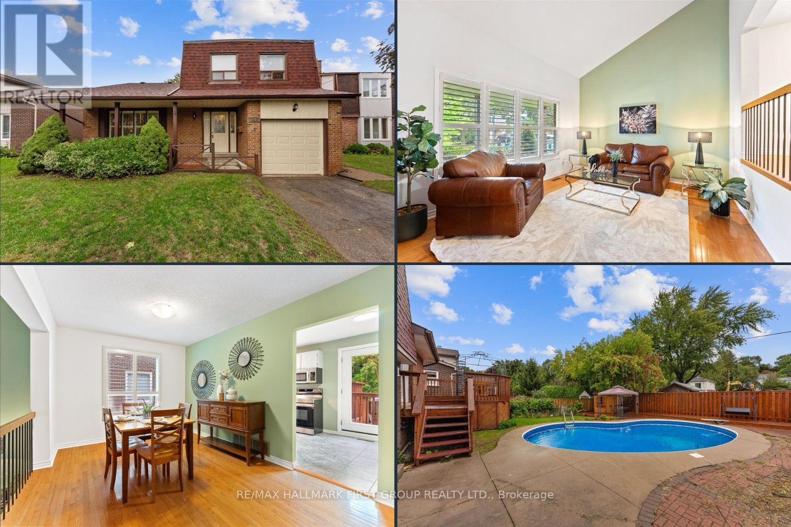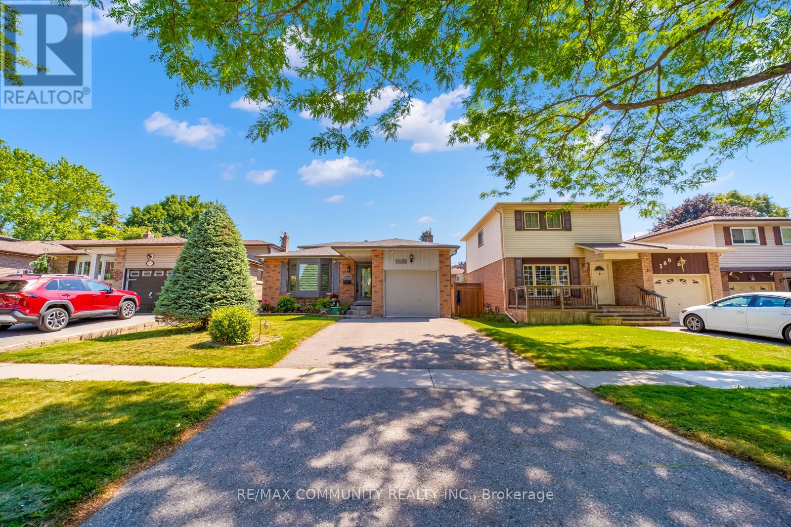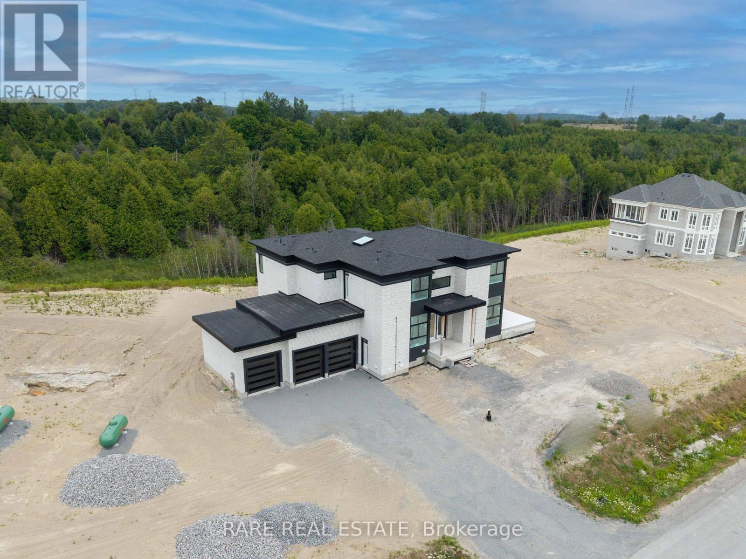604 - 144 Queen Street
Clarington, Ontario
Welcome to our newest listing at 144 Queen Street w/ a rarely offered 190 square foot balcony! This spacious two bedroom top floor condo is located in Valleyview Condominiums, right in the heart of Bowmanville! Just steps from downtown, this location offers easy access to coffee shops, many popular local restaurants, the library, and Rotary Park, as well as nearby pharmacies, boutique stores, schools, and public transit, with quick access to Highway 401. The main living space has been thoughtfully updated and offers an open concept layout where the living and dining areas connect, featuring laminate flooring throughout, ensuite laundry and a walkout to the oversized premium balcony - only offered on the exclusive top floor units! The kitchen has a practical design with ample cupboard space. Both the primary and secondary bedrooms are bright and spacious, each featuring laminate flooring and a closet.The condo features a spacious private balcony that spans 40 feet in length, offering beautiful views of downtown Bowmanville and the surrounding valleys, perfect for enjoying your morning coffee. Recent updates to the home include brand new windows installed this year, a bathroom renovation in 2024, additional closet storage in 2020, a new dishwasher in 2024, and washer and dryer in 2022.The current owner has especially loved living so close to the Bowmanville Valley walking trails, downtown events, as well as the wide range of shops and restaurants. With recent updates, an elevator, and a prime location just steps from Historic Downtown Bowmanville, this condo is an excellent opportunity for first time buyers or down sizers alike! (id:61476)
1441 Woodstream Avenue
Oshawa, Ontario
Stunning and spacious corner unit (3144 sqf) home boasting 4 + 1 bedrooms and 4.5 bathrooms. Beautifully finished basement and a good size backyard with a large deck and shed for storage, a perfect place for family gatherings. This home feels structured to maximize living space, as no room feels compromised. From an office to a home gym, there are endless possibilities on what you can do with this place. Walking distance to a public elementary school and nearby parks, quick drive to essential stores and restaurants. Everything is at your fingertips. (id:61476)
195 Castlebar Crescent
Oshawa, Ontario
Welcome to 195 Castlebar Crescent, a beautifully renovated home nestled in a quiet and family-friendly neighborhood, situated on a premium lot with no houses behind, on the Whitby/Oshawa Border. This property has been Tastefully and professionally renovated from top to bottom with $$$$ spent in high end materials and designer finishes, offering high-end herringbone hardwood flooring, elegant coffered ceilings, and a sophisticated electric fireplace that adds both style and warmth to the living space. The stunning kitchen features quartz countertops, a matching quartz backsplash, and brand-new stainless steel appliances. It opens up to a lovely covered deck, perfect for outdoor dining and relaxation. Upstairs, you will find three spacious bedrooms, two fully renovated bathrooms, and gleaming hardwood floors that flow throughout. The custom oak staircases are accented by seamless glass railings and detailed trim work that showcase the exceptional craftsmanship throughout the home. The basement offers a fully functional second unit with a private separate entrance, high-quality vinyl flooring, a modern kitchen, a spacious bedroom, and a beautifully finished bathroom, making it ideal for extended family or potential rental income. New roof, newly landscaped driveway and porch. Located just minutes from Highway 401, Oshawa Go Station, Oshawa Centre, local shops, and within walking distance to the Civic Recreation Complex, this home offers comfort, convenience, and flexibility all in one thoughtfully designed package. (id:61476)
14 Seagrave Lane
Ajax, Ontario
Welcome to 14 Seagrave Lane, a bright corner 3-storey semi-detached home spanning 2,315 sq.ft. Exquisitely decorated and thoughtfully upgraded, this home offers 3 spacious bedrooms, a versatile den, 4 bathrooms, and a dedicated home office nook, with sweeping panoramic views of the ravine and pond. Enjoy hardwood flooring, quartz countertops, extended upper kitchen cabinets with pantry, and tall upgraded extended doors throughout. Soaring 10-ft ceilings and upgraded 7" trim create an upscale atmosphere, while the gas fireplace with a stunning stone accent wall brings warmth and sophistication. Designed with both comfort and convenience, the home features pot lights throughout and a walkout to a beautifully landscaped yard with new interlocking stone patio (2024) Smart storage solutions include a custom coat and shoe organization area, craft cupboard with adjustable shelving, and custom closets in every bedroom. Additional upgrades include custom built-in wine rack with barrel display and modern ceiling fans. All of this in a prime location, just minutes from top-rated schools, parks, shopping, amenities and quick access to Highways 401, 407 and 412. Visitor parking spots available for guests! (id:61476)
733 Heathrow Path
Oshawa, Ontario
Fresh and modern, this beautifully maintained corner townhouse offers style, space, and functionality in a highly sought-after location. The main floor features a spacious bedroom with ensuite, while the open-concept layout is filled with natural light from large windows throughout. A walk-out basement provides excellent potential for rental income, and three balconies offer breathtaking views with no homes behind. Conveniently located near renowned schools, Durham College, UOIT, shopping areas, and with easy access to Hwy 407, this home is designed to suit a variety of lifestyles. Bright, versatile, and move-in ready, its truly a great place to call home. (id:61476)
600 Ridgeway Avenue
Oshawa, Ontario
3+1 Bedroom Bungalow on 60 x 145 Ft. Lot * Quiet Child Friendly Dead End Street * Pot Lights Thru-Out * Crown Molding in Living Room and Kitchen * Separate Entrance to Basement Apartment * Next to Park and Greenspace * Carpet Free * Great potential for families and investors * Main Floor is Vacant * Steps to School * Close to Transit, Parks, Hwy 401/407, Shopping and more * Roof ('20) * Furnace ('07) * (id:61476)
50 Cottage Crescent
Whitby, Ontario
Welcome to this Stunning 4+1 Bedroom 4 Bath Detached Home on a Spacious Pie Shaped Lot in highly coveted Rolling Acres in Whitby * 77 Ft Wide Rear * Updated Gourmet Kitchen with Quartz Counters * California Shutters * Beautiful Oak Stairs with Stylish Wrought Iron Spindles * Luxury Vinyl Plank Flooring * Private Side Entrance from Garage to 1 Bedroom Basement Apartment - Great Income Potential * Heated Garage * Interlock Front Back & Side * Composite Deck * Custom Built Gazebo * Recent Updates Include :Furnace, Central Air & Convenient Inground Sprinklers ('23) * Interior & Exterior Pot Lights * Roof, Enhanced Attic Insulation & Garage Doors ('20) * Close to Darren Splash Park, Schools, Grocery Stores, Restaurants, Hwy 401 and 407. (id:61476)
28 - 530 Kingston Road
Pickering, Ontario
Beautiful 3 Bedroom 3 Bath End Unit Townhome * * Rarely Offered Parking for 4 Cars * * Updated Kitchen with Porcelain Floors, Quartz Counters, and Under cabinet Lighting * Updated Bathrooms with Frameless Showers and Time Controlled Exhaust Fans * 9 Ft. Ceiling on Main Floor * Hardwood Floors * No Carpet * Oak Stairs * California Shutters * Primary Bedroom with Custom Closet and 6 Pc. Ensuite ** Interlock Driveway * Entrance from Garage * New Roof * Furnace ('19) * Close to Shopping, Transit, Hwy 401, Places of Worship (id:61476)
1868 Malden Crescent
Pickering, Ontario
Welcome to 1868 Malden Crescent, located in the vibrant Glendale community. This spacious side-split home offers room for the whole family to enjoy. Step into a large foyer with a double closet that opens into a formal living room featuring soaring vaulted ceilings and a picture window overlooking the covered front porch. The generous dining room overlooks the living area, creating a seamless space for hosting. The bright eat-in kitchen offers direct access to the backyard, complete with a deck, inground pool, and grassy area - perfect for kids and pets. A cozy main-floor family room features a fireplace and walkout to the fully fenced yard. The primary bedroom overlooks the backyard and includes a walk-in closet and private two-piece ensuite. Two additional bedrooms offer spacious layouts and double closets. The lower level features a classic wet bar complete with barstools, above-grade windows and a sunken recreation room - ideal for entertaining. The basement includes two unfinished rooms providing ample storage space or the opportunity for future customization. Beautiful hardwood flooring spans the upper three levels, and the entire home has been freshly painted throughout. Steps to schools, parks, tennis courts, restaurants, shopping, and transit with easy access to 401 & Go Station. Shingles 2022, garden doors 2023, A/C 2018, furnace 2004, pool filter 2024, pool heater 2022, pool liner 2015, pool pump 2013. (id:61476)
403 Gothic Drive
Oshawa, Ontario
Bright & Spacious Detached 4 Level Backsplit Located In The Desirable Eastdale Community. The Main Floor Features A Spacious Living & Dining Room With A Large Bay Window. Eat-in Kitchen With Quartz Counters, Backsplash, & Undermount Lighting. Upstairs, You Will Find Two Spacious Bedrooms And A 3 Piece Washroom. The Lower Level Features A Bright Family Room With Cozy Fireplace, 3rd Bedroom And Walkouts To The Professionally Landscaped Backyard Patio With Motorized Awning. Basement Is Finished And Ready to Rent Or Can Be Used As In Law-Suite. This Home Is Conveniently Located Near Schools, Parks, Public Transit and Minutes to Shopping, Conservation /Trail & Hwy 401. Dont Miss Out On The Opportunity To Own This Beautiful Home! (id:61476)
8 Graywardine Lane
Ajax, Ontario
Immaculately Maintained Townhome in a Family-Friendly Community! Step into this bright and spacious 4-bedroom home filled with natural light and thoughtful upgrades. Enjoy the elegance of smooth ceilings (no popcorn!), brand-new hardwood floors in all bedrooms, and modern pot lights throughout. Freshly painted and move-in ready! A unique feature of this home is the ground-level bedroom with a full ensuiteperfect for guests, in-laws, or a private home office. The main floor impresses with 9-ft ceilings, direct garage access, and a stylish kitchen with a brand-new light fixture and ample cabinet space. The second floor also impresses with 8-ft ceilings and includes generously sized bedrooms, with the primary bedroom featuring a large ensuite and walk-in closet. With 4 bathrooms total and plenty of storage throughout, this home is designed for comfort and functionality. The unfinished basement offers the perfect canvas to create your dream rec room, gym, or studio. Prime Location Perks: Walk to the Amazon Distribution Center, medical clinics, Dynacare labs, gym, restaurants, and Tim Hortons. Surrounded by top-rated schools, scenic parks, and walking trails. Easy access to Hwy 401, 407, 412, and just minutes to Ajax GO Station for commuters. Short drive to Costco, Walmart, Cineplex, Home Depot, and Ajax Community Centre. Enjoy low-maintenance living with a POTL fee of just $160/month, covering snow removal and landscaping. Bonus features include no sidewalk, allowing for extra parking, and ample visitor parking nearby. *** Note: A fireplace outlet unit is available in the living room.**** (id:61476)
5 Openshaw Place
Clarington, Ontario
Welcome to 5 Openshaw Place, a partially completed home in the heart of Clarington offering the rare opportunity to finish and customize to your own taste. Set on a desirable street, this property features a modern design with an open concept layout, large windows, and a bright, airy atmosphere. The hard work has already been done with the structure, layout, and key elements in place. Now it is ready for your choice of finishes, fixtures, and final touches. Whether you dream of a sleek contemporary look or a warm inviting space, this home is a blank canvas awaiting your vision. Situated close to schools, parks, shopping, and commuter routes, it combines the appeal of a great location with the flexibility to make it truly your own. Perfect for buyers or investors looking for a project with tremendous potential, 5 Openshaw Place is an exciting opportunity to create a home that reflects your style from the ground up. (id:61476)



