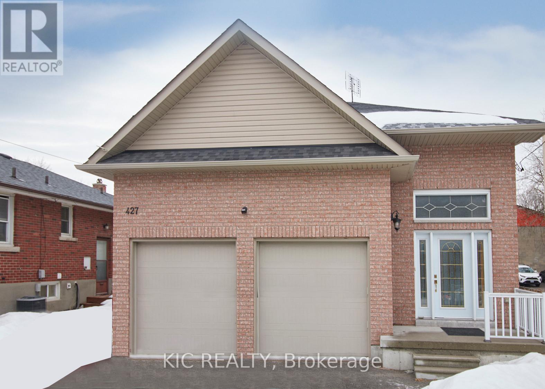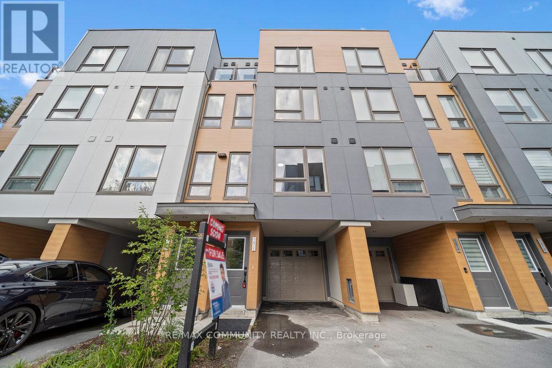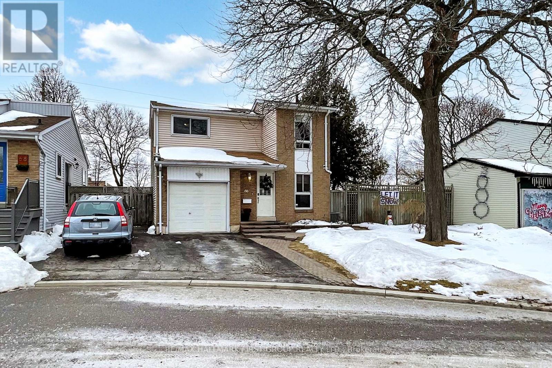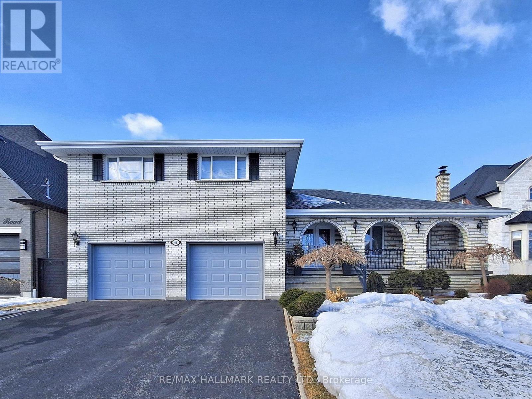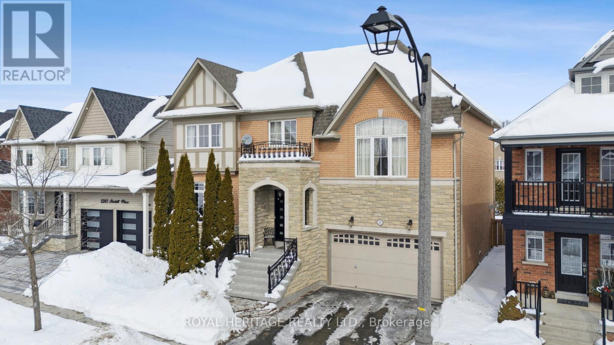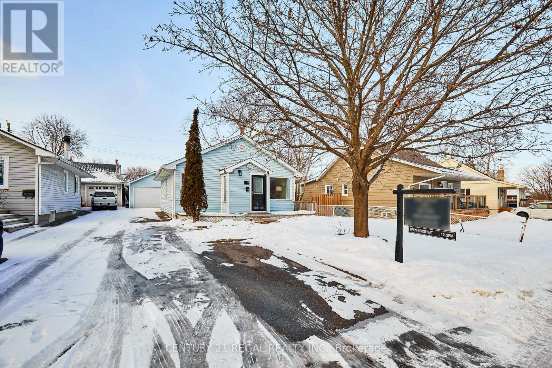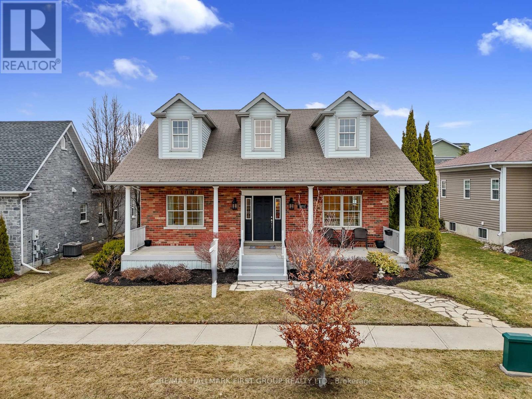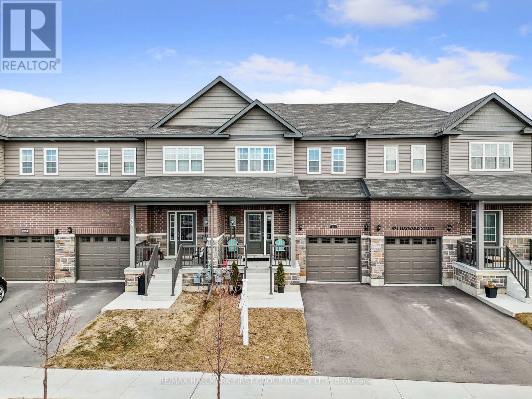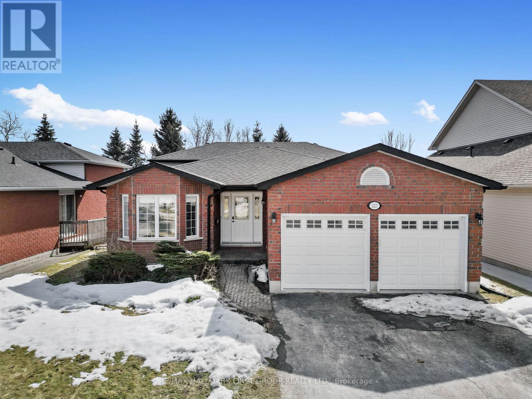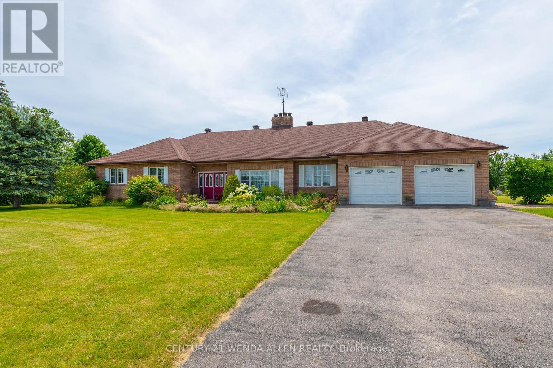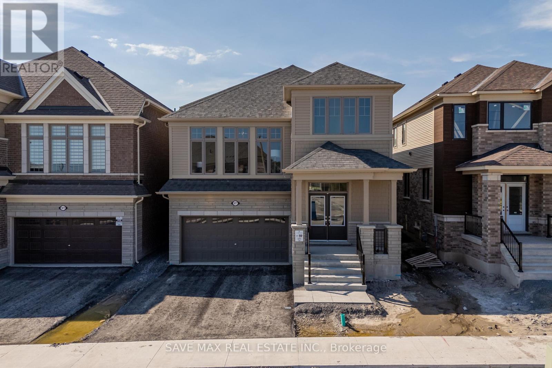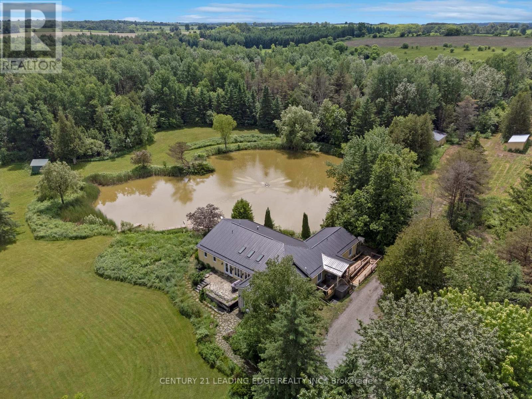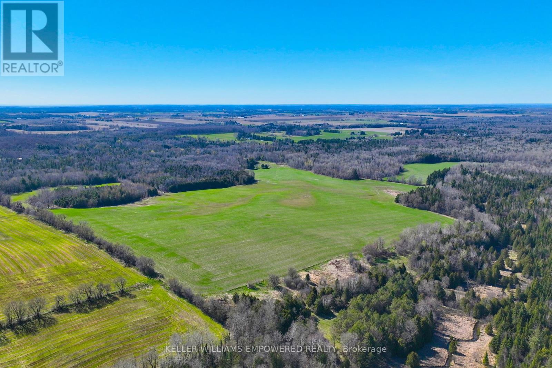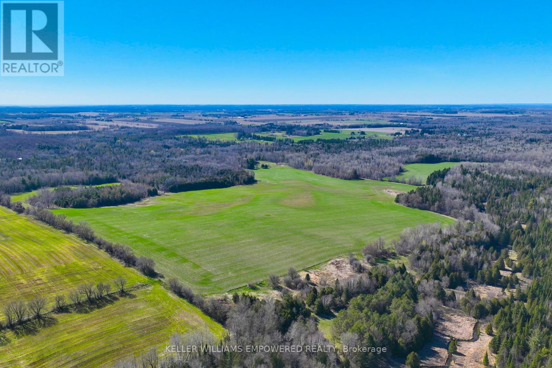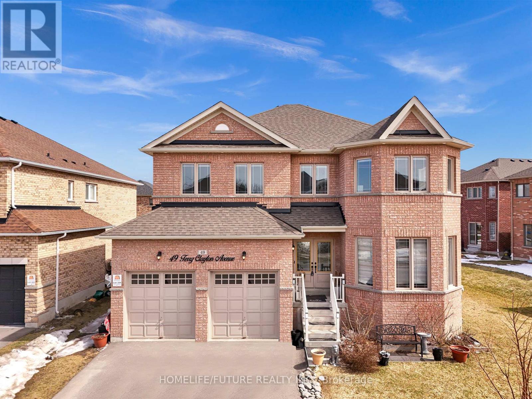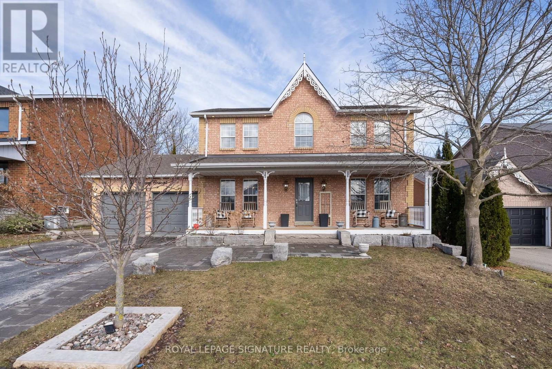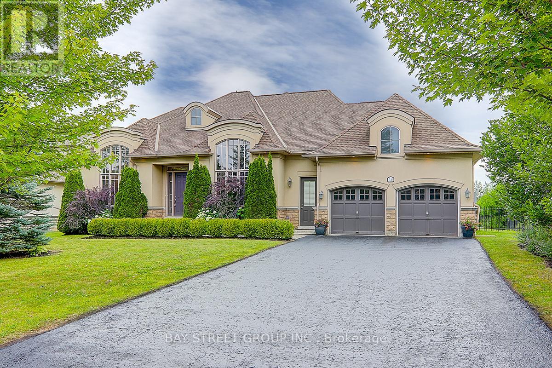427 Centre Street
Oshawa, Ontario
New listing! This legal duplex in Central Oshawa is a fantastic opportunity for investors. This beautiful 9-year-old bungalow features two fully contained units with 9-ft ceilings on both levels, creating a spacious and modern feel. EACH UNIT boasts 3 bedrooms, 2 bathrooms, a separate laundry room, and a stylish kitchen with luxury vinyl flooring throughout. With 4 parking spots, 2 furnaces, 2 hot water tanks, and 2 electrical panels, this home is designed for maximum convenience and efficiency. The main floor offers 1,503 sq. ft., while the basement provides 1,356 sq. ft., making for a generous living space. Currently fully rented to great tenants, this property is a turnkey investment in a prime location! (id:61476)
1672 Pleasure Valley Path N
Oshawa, Ontario
A Must-See Townhouse in Northern Oshawa! This stunning 4-bedroom, 2.5-bathroom townhouse is packed with upgrades and situated in a peaceful neighborhood with breathtaking views of a ravine lot and a 3-acre park. The first floor offers a bright and open-concept living and dining area, seamlessly integrated with an upgraded kitchen, perfect for family gatherings. The second floor features two spacious bedrooms, a full bathroom, and a convenient laundry room, offering comfort and practicality. The third floor provides two additional generously sized bedrooms and a luxurious 4-piece bathroom, making it an ideal space for your growing family. Dont miss this incredible opportunity to make this beautiful townhouse your new home!**EXTRAS** ss fridge, stove, washer, dryer (id:61476)
21 Trawley Crescent
Ajax, Ontario
Great Price For A Lovely Detached Home Within A Fabulous Neighborhood. Finished Basement & Walk-out Basement. Fenced In Backyard. Hot Tub, Furnace And Patio From The Living Room. Excellent View. Close To All Amenities, School, Church, College, Bus Shopping Mall, 401, Park, Library, Community Centre. (id:61476)
1210 - 1435 Celebration Drive
Pickering, Ontario
Welcome to 1425 Celebration Dr #1210 in Universal City Tower 3!Experience modern living at its finest in the heart of Pickering with this stunning 2-bedroom, 2-bathroom condo. Designed with a thoughtful open-concept layout, this home seamlessly blends contemporary style with everyday functionality.The bright and spacious living area is perfect for entertaining, while the primary suite offers a private retreat with a full 4-piece ensuite. Premium finishes throughout the unit add elegance to every space, and a private balcony provides a perfect spot to relax.Enjoy ultimate convenience with underground parking and a locker, along with exclusive access to world-class amenities, including a resort-style outdoor pool. Located just steps from Pickering GO Station, commuting to Toronto takes only 30 minutes. Plus, youre minutes from Pickering Town Centre, Highway 401, Frenchmans Bay, Lake Ontario, and scenic walking trails.Don't miss this incredible opportunity to experience luxury, convenience, and an unbeatable location! (id:61476)
137 East Shore Drive
Clarington, Ontario
Live the dream at Lake Breeze, the largest master-planned waterfront community in the GTA, nestled on the beautiful shore of Lake Ontario. Detached 4 bedroom 3 bathrooms + double garage + front porch +Balcony 2nd Floor+ deck. 2650 sq.ft. home. Steps away from waterfront. Located just 35mins east of Toronto, this unique and spectacular waterfront community offers a stunning selection of waterfront trails that wind through the neighbourhood and along the lake. Full view of Lake Ontario with covered balcony. Playground, nature trails along the lake, marina & restaurant, 5mins drive to 401. Luxury brand new detached house, 9ft ceiling on main, main floor laundry with access to garage. (id:61476)
81 Main Street
Brighton, Ontario
Calling all Business Owners with dreams of upgrading to historic Main Street in Beautiful Brighton, Ontario! Presenting a Live AND Work opportunity in the iconic "Jaques House", a 2nd Empire Duplex nestled in the downtown commercial area amongst other thriving businesses. A rare chance to be a part of a thriving core in a vibrant picturesque town with an active, loyal, and supportive community, visited by tens of thousands of tourists yearly. Brighton boasts proximity to Presquile Park, a strong Theatre and Arts Community, and many community-based events such as weekly Music In The Park, Brighton Applefest, Canada Day, etc.. The property has been the hub of several thriving businesses - a Yoga Studio, Psychotherapy and Counselling services, a Clothing and Jewellery boutique just to name a few. The property has been warmly and lovingly brought along and many important upgrades have been undertaken in the last few years, including mechanicals, insulation, windows, roofs, etc.. The front door opens into the main hallway and the soaring staircase and 13 foot ceilings will take your breath away. The front reception room is ideally suited for business as it fronts right on to Main St. A stunning family kitchen at the rear of the home overlooks large private gardens on 3 sides. It has been completely renovated without losing any charm and is anchored by the wood stove and exposed brick wall making this space the perfect place to curl up on a winter's evening. The enormous dining room was originally the centre of the home and has a stunning natural gas fireplace and separate staircase to the upstairs bedrooms and bathrooms. The home is easily divided on the first and second floors to provide 2 private units, each with separate full and half baths, and multiple bedrooms/offices/treatment rooms. One of the largest lots in the downtown core, with off-street parking for 6 plus a 2 car garage, this most-stunning property is a blank slate just waiting to launch your dreams! (id:61476)
66 Medley Lane
Ajax, Ontario
Welcome to 66 Medley Lane. This beautiful detached home offers 3+1 bedrooms and 2 bathrooms, featuring bright, spacious and updated living areas. Recently renovated wainscoting walls, laminate floors, hardwood stairs, baseboards, and a fresh coat of paint. Enjoy an expansive, fully fenced backyard retreat with a deck, surrounded by mature trees. An entertainers dream. The home is ideally located in a family-friendly neighborhood, just minutes from the lake, waterfront trails, schools, parks, shopping, groceries, restaurants and transit. Perfect for first-time buyers, couples, or investors. Maintenance fees include water, building insurance, and common elements. Don't miss this fantastic opportunity to own a detached home in Beautiful South Ajax! This one won't last long! (id:61476)
46 Garrard Road
Whitby, Ontario
~ Custom built home by the original owners! | Rare Opportunity In One Of Whitby's Most Sought-after Neighbourhoods! | Exceptional Detached 4 bedroom Home | Maintained By Its Original Owners In A Prime Family-friendly Location! | This Spacious home with over 2500 square feet features 2 Kitchens, multiple functional room areas, 4 Bedrooms, And 3 Bathrooms Has Endless Possibilities | Sitting On An Oversized Landscaped Lot, Surrounded By Gardens, Fruit Trees, And A Large Detached Workshop With Hydro And A Wood Stove Is Perfect For Year-round Enjoyment | The roof was made with a solid 2x6 construction | Top-rated Schools Are Just Minutes Away, Incl Dr. Robert Thornton Ps, Fairport Montessori, Stephen Saywell PS & St. Paul Catholic | Enjoy Year-round Fun At Willow Park With A Hockey Rink, Tennis Courts, Splash Pad & Playground | Walk Scenic Trails At Whitby Civic Park | Shopping Convenience Are Steps Away At Kendalwood Park Plaza, West Lynde Plaza & Thickson Place. Enjoy An Easy Commute just Moments From Hwy 401 & Go Train Stations | This Is More Than A Home - its A Lifestyle! (id:61476)
41 Fieldview Crescent
Whitby, Ontario
First Time Home Buyer Dream come True! Upgraded House Spent $$$ Granite Countertops, Stainless Steel Appliances. Gas Fireplace & French Doors. The open-concept design includes a family room with a gas fireplace, a dining room, a modern kitchen equipped with granite countertops and stainless steel appliances, and a breakfast area overlooking the backyard. Basement with separate Entrance. Granite And Hardwood Floors With Custom Hardwood Stairs with Interior & Exterior Glass Railings. The primary bedroom features a 3-piece ensuite and a custom-built walk-in closet. Two additional bedrooms and a recreational room. The property boasts custom landscaping with new sod, front and rear stamped concrete terraces, and lawn sprinklers, ensuring a well-maintained exterior. A built-in garage accommodates one vehicle, with additional parking space for three cars in the private double driveway. (id:61476)
2237 Hackett Place
Oshawa, Ontario
Welcome To 2237 Hackett Pl Oshawa; This home is situated on a quiet street in the high-demand Windfields Community; This home has great curb appeal, Enjoy your days on the front porch; Open concept Eat-In Kitchen & living room; Plenty of counter space for all your cooking needs; Walk out to private deck & backyard; Open formal dining, Hardwood flooring throughout; Upper level you will find four spacious bedrooms; An impressive Master bedroom with an 4 PC ensuite; A bedroom with 3 pc ensuite; Two bedroom; Full 3 pc bathroom; Fully finished basement - features a open concept kitchen & living room, two bedroom, full 3 pc bathroom; This home provides the space for the growing family with In-Laws; Access to garage from home; Walking distance to Trails, Schools, Durham College, Ontario Tech University, Shopping, Parks; Perfect for the commuter with minutes To 407; In person visit is a must! (id:61476)
1345 Apollo Street
Oshawa, Ontario
Welcome To This Beautiful 4 Years Old 4-Bedroom Detached Home With Upgraded Widows in The Basement, Nestled In The Desirable East dale Oshawa Community. From The Moment You Step Into The Grand Foyer, You'll Be Captivated By The Elegance And Charm Of This Home. The Formal Living Room Features Double Sided Gas Fireplaces With Lot Of Sun lights Coffered Ceilings, The Family Room Boasts Open Concept And A Large Window That Fills The Space With Natural Light. Creating The Perfect Setting For Entertaining. Relax In The Spacious Family Room With A Cozy Gas Fireplace Overlooking The Backyard. The Eat-In Kitchen Is A Chef's Delight With Stainless Steel Appliances, Centre Island, And A Walkout To An Extended Yard With Steps Leading To The Backyard Perfect For Outdoor Gatherings Both Intimate and Large. Upstairs, You'll Find Generously Sized Bedrooms, Including The Primary Bedroom With Double Walk In Closets, A Spa-Like 5-Piece Ensuite Featuring A Tub And Shower. The Second Bedroom Includes Its Own Larger Closets The 3rd Bedroom Includes Its Own Larger Closet Very Larger Over Looking Window , The 4th Bedroom Includes Larger Closet with Over Looking Larger Window In The Front Side Of The House And The Convenience Of Second-Floor Laundry Adds To The Practicality Of This Home. The Backyard Features Planters For Your Gardening Aspirations, And Plenty Of Space For Outdoor Activities. The Unfinished Upgraded Windows In Basement With Separate Entrance Through Builder With Larger Window and Easy To Convert To 3Bedroom Basement For Potential Rental Income With Cold Room! This Space Is Awaiting Your Personal Touch To Finish Your Own Desire. With Easy Access To Major Highways, Just Minutes To Hwy 401 , The Oshawa GO Station, Top-Rated Schools, Parks, And The Oshawa Centre, Its Ideal For Families And Professionals. The Area Is Known For Its Vibrant Community, Recreational Opportunities, And Proximity To Healthcare And Employment Hubs, Making It A Fantastic Place To Live Or Invest. (id:61476)
15 Woodward Crescent
Ajax, Ontario
Welcome to 15 Woodward Crescent! This beautifully upgraded 3 bedroom, 2 bathroom,+ finished basement home is nestled in the heart of the Ajax Central Community, offering a perfect blend of comfort and convenience for your family. This property provides ample space for outdoor enjoyment and potential for an in-law suite. Step inside to discover a cozy, open concept living area with stylish modern finishes. The living room features new flooring, enhancing its warm and inviting atmosphere. The chef-inspired kitchen is a culinary delight, featuring all quartz countertops and will soon be enhanced by a brand-new stainless-steel stove. The spa-inspired bathrooms offer a luxurious retreat, perfect for unwinding after a long day. Enjoy seamless indoor-outdoor living with a walkout to the deck from the living room, ideal for entertaining or relaxing in your beautifully landscaped backyard. The finished basement adds extra living space, complete with a new ceiling, pot lights, and flooring, making it perfect for a family room or home office. This home has undergone $100,000 in upgrades, including a new roof (2022), deck refinishing (2024), kitchen refinishing (2025), fresh paint (2025), and new flooring throughout the first floor and basement (2024). The property is complemented by beautiful landscaping. Modern amenities such as new chandeliers and light fixtures in all common areas, pot lights, and an Ecobee Wi-Fi thermostat enhance the home's appeal. Educational opportunities abound, with 4 public and 4 Catholic schools and 2 private schools nearby. Enjoy outdoor activities with 7 ball diamonds, 5 sports fields, and 10 other facilities within a 20-minute walk. Commuting is a breeze with a street transit stop less than a 3-minute walk away and a rail transit stop less than 2 km away. Don't miss this amazing opportunity to experience refined living in an exceptional detached house. Schedule a viewing today and discover the true gem that is 15 Woodward Crescent! (id:61476)
388 Marken Court
Oshawa, Ontario
Picture-Perfect 4-Level Side-Split On A Quiet Court. Fabulous Treed Lot Is A Very Private Space To Enjoy. Large Family Home With Separate Entrance To Basement For Nanny Or In-law Suite. True Pride Of Ownership. Meticulously Maintained Hardwood Floors In Living And Dining Room. Three Spacious bedrooms. 4 Piece Bath. Large Living Room With Gas Fireplace And Bow Window. Dining Room Perfect For Family Gatherings And Entertaining Guests. Eat-In Kitchen With Walk-Out To Patio, Lots Of Cupboards Plus A Pantry Family Room. Recreation Room With Bar & Wood Stove Ideal For Family Time Or Hosting Guests. Plenty Of Storage. Mature Treed Yard With Rear Covered Patio And A Loft With A Workshop Attached To A Shortage Shed. Interlocking Front Walkway. A Tremendous Find For Lucky Buyer. (id:61476)
404 - 55 Clarington Boulevard
Clarington, Ontario
Welcome to 55 Clarington Blvd, a beautifully designed 1-bedroom + den, 2-bathroom condo offering modern comfort and convenience. This bright and spacious unit features an open-concept layout, large windows that fill the space with natural light, and a functional design perfect for everyday living. The well-appointed kitchen boasts stainless steel appliances, while the generous living and dining area seamlessly extends to a private balcony. Located in a prime Bowmanville neighborhood, this condo is just steps from the GO Bus stop and minutes from Hwy 401, ensuring an effortless commute. Enjoy the convenience of nearby shopping plazas, grocery stores, restaurants, parks, and top-rated schools. Ideal for professionals, downsizers, or small families, this home offers an unbeatable combination of accessibility, style, and a vibrant community. Additional features include laminate flooring throughout, an owned parking space, and access to premium building amenities such as a gym, party room, and media room. Pet-friendly with restrictions, this condo is a perfect place to call home. (id:61476)
5560 East Townline Road
Clarington, Ontario
Escape The Hustle Of The City And Build Your Dream Home On This 56.35 Acre Lot Located On The Eastern Edge Of The Gta! Surround Yourself With Spectacular Views Of Rolling Hills, Close To Brimacombe Ski Club, Tree Top Trek& 11,000 Acres Of Ganaraska Forest For Endless Outdoor Fun. Under 1Hr. Commute To Toronto, Only Minutes To 401, 115 & 407. Approximately 25 Acres Workable Farm Land. Remainder Is Forested With Small Creek. Presently Agricultural Zoned... (id:61476)
40 Cedar Street
Ajax, Ontario
Whether you're a first-time buyer, an investor, or looking to downsize, this well-maintained bungalow is the perfect choice. Located in the heart of Ajax, the home offers a bright and welcoming atmosphere, featuring a spacious living area with gleaming floors and tasteful crown molding throughout. The kitchen is ideal for family meals, complete with modern stainless steel appliances and a walkout to a large deck overlooking a private, fully fenced yard. The standout feature is the heated, two-car tandem garage, which also serves as the ultimate "Man Cave" or workshop. With easy access to Highway 401, public transit, schools, and all amenities, the location can't be beat. Located across from Cedar Park, this is an opportunity you wont want to misscome experience the charm for yourself! (id:61476)
878 Carlisle Street
Cobourg, Ontario
Situated in the highly desirable New Amherst community, this well-kept, turnkey bungalow offers the ease and convenience of one-level living. A spacious covered front patio with a stone path leading to the entrance sets the stage for this inviting home. Step inside to a bright, grand foyer that seamlessly flows into open-concept living spaces. Sleek flooring, a natural gas fireplace, and a tray ceiling with recessed lighting enhance the warmth and style of the living area. The formal dining space features a bay window and is ideal for hosting large gatherings or intimate dinners. Designed for both function and style, the kitchen boasts rich wood cabinetry, built-in appliances, a breakfast bar with pendant lighting, and an informal dining area with direct access to the covered patio, perfect for effortless outdoor entertaining. A direct connection from the garage to the kitchen ensures easy grocery unloading in any weather. The main-floor primary suite offers a generous layout, a walk-in closet, and a private ensuite. A well-appointed guest bedroom and full guest bath provide comfort for visitors. The conveniently located laundry area, with a spacious double-door storage closet, enhances everyday practicality. The lower level presents a blank canvas, ready for customization to suit your lifestyle needs. Outside, a spacious back patio overlooks a low-maintenance yard, offering a peaceful retreat. Located just moments from Cobourg's top amenities, including Northumberland Hills Hospital, and with easy access to Highway 401, this home is the perfect blend of comfort, convenience, and carefree living. (id:61476)
489 Hayward Street
Cobourg, Ontario
The main floor features an open layout, where a spacious living room is bathed in natural light from a large window. The dining area seamlessly extends to the back deck through a walkout, creating an inviting indoor-outdoor flow. The kitchen is designed for style and efficiency, showcasing built-in stainless steel appliances, including a natural gas stove, ample cabinetry with a side pantry, and a central island with pendant lighting and a breakfast bar. A guest bathroom and direct garage access complete this level. Upstairs, the primary bedroom provides a relaxing retreat with a walk-in closet and a private ensuite featuring a separate soaker tub and shower enclosure. Two additional bedrooms, a full bathroom, and a convenient second-level laundry room enhance everyday comfort. The lower level holds endless possibilities, offering ample storage and the potential to customize additional living space. Outdoors, enjoy a backyard with a private deck and permanent pergola structure, ideal for entertaining or quiet relaxation. Located just minutes from downtown Cobourg, Lake Ontario, and with easy access to the 401, this home is an excellent opportunity to establish roots in the heart of Northumberland. (id:61476)
171 Rollings Street
Cobourg, Ontario
Welcome to 171 Rollings Street, a beautifully maintained home nestled in the heart of one of Cobourg's most sought-after neighbourhoods. This stunning property offers the perfect blend of modern comfort and timeless charm. This 2 bedroom, 2 bathroom home boasts an open-concept design with abundant natural light, creating a warm and inviting atmosphere. The modern kitchen features sleek countertops, stainless steel appliances, ample cabinetry, custom coffee bar and a convenient breakfast bar - perfect for casual meals and entertaining. The bright and airy great room provides plenty of space for family gatherings. Unspoiled walk-out basement with rough-in. Step out into a beautiful, private, backyard featuring deck & poured concrete patio, overlooking green space. All Just Minutes To The Beach, Grocery Stores, Parks, All Amenities And The 401. Don't Miss Out! (id:61476)
316 Lakeshore Road
Brighton, Ontario
Experience effortless one-level living in this stunning, recently built bungalow with in-floor heating. This home boasts outstanding curb appeal, charming gables, and a striking exterior of stone and board-and-batten, all set steps from Lake Ontario. An open-concept living space offers warmth and sophistication, featuring a stone-clad fireplace, cathedral ceiling, and recessed lighting. The modern kitchen is a chef's dream, showcasing ceiling-height cabinetry, stainless steel appliances including a gas stove and hood vent, pendant lighting over the island with a breakfast bar, a subway tile backsplash, and stylish open shelving. The dining area is bathed in natural light from expansive windows. It offers seamless indoor-outdoor flow with a walkout to the covered portion of the deck, perfect for entertaining and alfresco dining. The primary suite is a peaceful retreat with dual closets and an ensuite boasting a glass shower enclosure and dual vanities. Two additional bedrooms and a full bath provide ample space for family or guests. A convenient main-floor laundry room with ample storage space, including above the garage. The space connects directly to the attached garage for added ease. Enjoy a picturesque forest backdrop while relaxing on the composite deck with a privacy wall and invisible fence for your furry family. Gather around the fire pit for cozy evenings with friends or admire the meticulously landscaped grounds featuring mature trees and newly planted maples, including a striking Japanese maple. This exceptional home perfectly blends comfort, style, and nature. This home is the ideal Northumberland retreat, situated close to amenities and convenient access to the 401. (id:61476)
227 Huycke Street
Cobourg, Ontario
This charming brick backsplit is the perfect blend of family-friendly comfort and in-law potential. Centrally located in Cobourg, it features an attached garage and a bright, open front entrance leading into a spacious living and dining area. Hardwood flooring runs throughout the space, with a bay window in the living area bathing the room in natural light. The dining area offers plenty of room for family meals and entertaining. The bright, spacious kitchen boasts ample cabinet and counter space, an informal dining area, and a walkout to a side deck, ideal for summer BBQs. Overlooking the family room, the kitchen allows for easy connection while enjoying the warmth of a cozy fireplace or stepping outside to the backyard, extending the living space during warmer months. Upstairs, the home offers two inviting bedrooms, including a generous primary suite with dual closets. The modern semi-ensuite bathroom is designed with luxury in mind, featuring a glass shower enclosure, a freestanding tub, and a dual vanity. The lower level includes a bright bedroom and a full bathroom, while the basement provides an additional bedroom and plenty of storage for a growing family's needs. A patio area, mature trees, and a sprawling yard create a peaceful retreat outside. Situated just moments from local amenities and with easy access to the 401, this is an ideal place to call home. (id:61476)
30 Skye Valley Drive
Cobourg, Ontario
Executive Very Desirable Area! Impeccably Maintained Spacious Bungalow! Gorgeous 2 Acre Lot With Stunning Views! Huge In-Law Suite! Multiple Walk/Outs To Deck and Backyard Tranquility! Over 5000 Sq.Ft. Including Basement! (id:61476)
52 Spicer Street
Port Hope, Ontario
Welcome to this exceptional 2+3 bedroom, 3-bath detached bungalow offering just under 3000 sqft of finished living space. Located at the end of a quiet cul-de-sac with green space behind. Nestled on an oversized pie-shaped lot, this home features an expansive open floor plan with plenty of room for family living and entertaining. Inside, you'll find a spacious and bright living area, perfect for hosting gatherings or relaxing in comfort. The kitchen is a entertainer's dream, with ample counter space, and a large island, overlooking your living space. The main level includes 2 generous bedrooms, with the primary suite offering a 4 Piece ensuite. Step outside and experience your very own backyard oasis, designed for both relaxation and entertainment. The large above-ground pool invites you to unwind, while the hot tub offers a serene spot for year-round enjoyment. Cooking enthusiasts will appreciate the outdoor kitchen, complete with a built-in smoker, perfect for grilling and hosting BBQs. The gazebo, featuring a projector setup, creates the ideal spot for family movie nights under the stars. This unique home offers an unbeatable combination of indoor luxury and outdoor paradise, making it perfect for a family looking to live in style. Don't miss out on this rare opportunity! (id:61476)
701 - 160 Densmore Road
Cobourg, Ontario
Live In Wonderment Everyday! This Oversized Suite Offers 9 Foot Ceilings And Unparalleled Views And Features Northern Exposures. Find An Abundance Of Light In This Spectacular Suite In Cobourg. Well Thought Out Customized Layout Provides Function And A Sense Of Awe As You Gaze Out The Many Oversized Windows. Suite 701 Is 1040 Sq Ft, Has 2 Bedrooms, 2 Bathrooms And Many Upgrades. The Primary Bedroom Features A Dreamy Ensuite With A Great Walk-In Closet. Reasonable Condo Fee's Include A Great Park. Just Minutes To The Water, Boardwalk, Cobourg Beach And Historic Downtown With Its Quaint Shops & Restaurants As Well As The Marina, And Victoria Park. Designed For Relaxed Entertaining And A Modern, Carefree Lifestyle This Outstanding Townhouse Residence Will Please Discerning Buyers Searching For A Wonderful Living Space Close To The Lake. (id:61476)
357 George Street
Cobourg, Ontario
Stunning home on large in town lot in the Heart of Cobourg. Step into history with this beautifully renovated 1926 home, located in Cobourg's sought-after heritage district. Just a short walk to the beach, Main Street, the iconic Victoria Hall and the train station/Via Rail, this breathtaking property seamlessly blends historic charm with modern convenience. With over 3,000 square feet of finished living space and boasting six bedrooms and four bathrooms, this grand residence features meticulously preserved details, including stained glass windows, intricate woodwork, elegant crown moulding, and a spacious walk-in pantry. The living room is anchored by a magnificent gas fireplace, framed by stunning glass double doors that add to the homes timeless appeal. Recent upgrades include a new roof, HVAC system, furnace, air conditioning, updated wiring, insulation, and plumbing throughout. Additionally, new windows and doors enhance energy efficiency and aesthetics, while custom wardrobes add both style and functionality. The oak floors and impressive double oak staircase exude warmth and sophistication, while a rare, historic built-in safe offers a unique nod to the past. A separate in-law suite provides flexibility for extended family, rental income, or a private workspace. With too many details to list, this is a rare opportunity to own a piece of history in this charming lakeside town. Move in and enjoy everything Cobourg has to offer! Schedule your viewing today! (id:61476)
B - 430 Orchard Avenue
Cobourg, Ontario
The town of Cobourg is the perfect setting for those looking to make their move to a lakeside community. While close to endless amenities this Cobourg community still offers a full helping of the laid back character and charm that's so much a part of small town living. Located minutes to Highway 401, the TA is just over an hour and a half away, with Oshawa and Port Hope accessible in 45 and 15 minutes. This Classically designed Mason home has a double car garage, a welcoming porch and an abundance of windows at front and rear for plenty of natural light. Customize your home by choosing from Mason Home's large variety of top quality fixtures and finishes that are sure to enhance it's flowing, open-concept interior spaces. Popular design highlights include soaring 9-foot main floor ceilings, gourmet-inspired kitchen, inviting Great Room with gas fireplace, and a striking primary retreat complete with a spa-inspired Ensuite. As with every new Mason home, this residence is built to Energy Star standards, offering more comfort, lower energy consumption, and total peace of mind for today and the years ahead. Celebrating more than 60 years of excellence in development, design and new home construction, Mason Homes remains one of Ontario's most successful and forward-thinking new home construction companies. *Virtual tour of Donegan at Mason Homes Cobourg. Please note that (lot 2) B-430 Orchard Ave is a Coverdale, not the same model & is currently unfinished and has no flooring, cabinetry etc.* (id:61476)
1077 Trailsview Avenue
Cobourg, Ontario
Welcome to this beautiful, nearly new detached home in Tribute's Cobourg Trails, just 10 months old. Situated on a rare and expansive 38' x 131' lot, this 2,611 sq ft residence offers a bright and airy open-concept layout with 9-foot ceilings on the main floor, 8-foot ceilings on the second floor, and an impressive double-height loft that enhances the home's grandeur. Featuring four spacious bedrooms plus a main-floor den, this home seamlessly blends style, comfort, and functionality. The basement is generously sized, offering endless possibilities for additional living space. Conveniently located just five minutes from Highway 401 and seven minutes from Cobourg Beach, this home provides easy access to top-rated schools, parks, trails, shopping, the hospital, and Cobourgs charming downtown, filled with cafes, shops, and farmers markets. Designed by the award-winning Tribute Communities, this modern and elegant home is perfect for those seeking a move-in-ready living experience. Host summer barbecues in your huge private backyard or unwind in the luxurious primary suite with a spa-inspired five-piece ensuite. The versatile main-floor den provides a quiet space for remote work, while four spacious bedrooms offer ample room for family, guests, or hobbies. The striking double-height loft adds an extra touch of sophistication, filling the home with natural light and an airy ambiance. Commuters will appreciate the quick 30-minute drive to Oshawa GO Station, while frequent travelers and busy families will love the low-maintenance, lock-and-leave lifestyle. With no renovation headaches and every detail thoughtfully crafted, this is a rare opportunity to own a beautifully designed home on an oversized lot in one of Cobourgs most sought-after neighborhoods. (id:61476)
535 Trevor Street
Cobourg, Ontario
Move-in ready Freehold townhome , all the benefits of a new build, without the wait! Offered by award-winning Tribute Communities, in the new master-planned Cobourg Trails development, the sold-out Amherst model features 9 main floor ceilings with taller interior doors to enhance the bright, open concept design. From the private, enclosed front porch, enter into the foyer, with a tall double closet and powder room. Further down the hallway is the access door to the insulated and drywalled single garage. The garage also has a bonus feature rarely seen in townhomes, a side door to access the rear yard. The sunlit main living area is comprised of the dining area, great room, and kitchen, with a deck off the 6' patio door to the backyard. The kitchen has modern cabinetry with upgraded 36" uppers and granite countertops, including an island with flush breakfast bar. Ascend the stained oak staircase to a 4-bedroom second floor lay out. Double entry doors open into the 19' long primary bedroom, that is complete with an ample walk-in closet and 4-piece ensuite. The 3 secondary bedrooms provide plenty of space for family, quests, or a home office. The centrally located main bath completes the functional upstairs. Just minutes from the 401, Via Rail Station, the historic downtown with specialty restaurants and boutique shopping, and a world-famous beach. Cobourg Trails provides the perfect balance of small town living with everyday conveniences.* 5 appliances are included. (id:61476)
1119 Denton Drive
Cobourg, Ontario
Exceptional double garage detached home with amazing 2670sqft layout! Only 1 year old home situated on a 38x105ft lot in a brand new neighborhood. Hardwood floors & 9 feet ceilings throughout main floor. Separate den, living/dining, and family room with fireplace. Chef's delight kitchen, with porcelain floors, stainless steel appliances, quartz countertops with kitchen island. Large breakfast area with walkout to backyard. Oak stairs leading up to primary bedroom with his & hers walk-in closets and 6pc ensuite with double sink. Bedroom 2 & 3 with full 5pc bath double sink, and bedroom 4 with another shared 4pc bath & walk-in closet. Lots of potential in the unfinished basement with lookout windows. Convenient main floor laundry. Total 6 car parking with no sidewalk. All under a 10 minute drive > to the lakeshore, shopping, hospital, downtown & highway 401. (id:61476)
44 Jarvis Drive
Port Hope, Ontario
Experience modern living in this stunning turn-key bungalow, designed for those who appreciate both style and functionality. Entertaining is a breeze in the open living and dining area, where large windows bathe the space in natural light. Sleek flooring, a striking tray ceiling, and California shutters add a refined touch. The seamless flow into the kitchen and family room makes this home ideal for both intimate gatherings and lively celebrations. The kitchen is a chef's dream, featuring built-in appliances, a natural gas stove, and ample cupboard space. An island with an under-mount sink, pendant lighting, and a breakfast bar encourages connection while cooking. The sunlit breakfast room through French doors invites you to enjoy morning coffee or casual meals with a view, while a walkout enhances indoor-outdoor living. The family room, anchored by a gas fireplace with windows framing each side, exudes warmth and comfort. A cathedral ceiling adds to the sense of space, making it a place to unwind after a long day. The main-floor primary suite is a private retreat, offering a tranquil atmosphere, a spa-like ensuite with a dual vanity, a shower enclosure, and a separate bathtub for relaxation. The second bedroom provides its own ensuite with a spacious, fully accessible shower. A stylish three-piece bathroom, main-floor laundry, and direct access to the attached garage add convenience to everyday living. Downstairs, the expansive rec room is designed for leisure, with a separate games or office area, three additional bedrooms, and a bathroom, offering plenty of space for family, hobbies, or hosting overnight guests. Outside, the private yard invites you to embrace outdoor living with mature landscaping, a BBQ area, and plenty of green space to enjoy. Located in a quiet community just moments from amenities and offering easy access to Highway 401, this home provides an ideal blend of comfort, convenience, & lifestyle in Northumberland. (id:61476)
520 Delanty Road
Cobourg, Ontario
Nestled in the heart of beautiful Cobourg, this charming fully detached all brick home offers the perfect blend of comfort, style, and convenience. Whether you're a first-time buyer, downsizing or looking for a cozy family home, this property checks all the boxes! Located in a family friendly neighbourhood in Cobourgs east end, this beautifully updated home offers 2+2 bedrooms, kitchen with granite countertops, stainless steel appliances with a walkout to the private backyard & patio area. The finished basements offers 2 additional bedrooms with a bonus family room! Lots of space for guests AND a home office! The entire main floor has been updated in the past 2 years including new flooring, fresh paint, new baseboard & trim, new solid core doors, staircase with metal handrail, lighting, bathroom (2025), all new blown-in insulation in attic & garage. Plenty of parking in the double wide driveway along with the 2 car INSULATED & HEATED garage. Perfect for workshop. Right across the street from Fitzhugh Park, minutes to Cobourg Beach, close to shops & restaurants, easy access to 401. This beautiful home wont last long, schedule your showing before its gone! (id:61476)
30 - 2605 County Road
Brighton, Ontario
Escape to this breathtaking, upgraded 1.5-storey brick home on a 3.277-acre estate offers panoramic countryside views that will take your breath away. Imagine relaxing in the sun-drenched family room, warmed by the added fireplace, with hardwood flooring flowing throughout the main and second floors. The spacious layout features 3 bedrooms plus a den, perfect for a home office or quiet reading room, and features new vanities in the full bathrooms. The upgraded kitchen offers a pantry and cupboards, creating a chef's dream. Step out from the den onto the spacious terrace and soak in the tranquility of your private oasis, complete with a new gazebo for outdoor enjoyment. A converted barn with overhead door provides a 4-car garage that also fits a truck, plus ample driveway parking for 5 more vehicles. This property is perfect for growing families, nature enthusiasts, those seeking a peaceful escape from the city, hobby farmers (imagine the satisfaction of growing your own vegetables, a wonderful way to distance yourself from high grocery prices), and individuals or couples who value space, privacy, and outdoor activities. It's also ideal for those who need convenient access to the GTA while enjoying a rural lifestyle. (id:61476)
141 Ontario Street
Port Hope, Ontario
Client RemarksBeautifully Renovated From Top To Bottom! This Two-Storey Duplex Offers A Fantastic Opportunity To Live In One Unit While Renting Out The Other! The Main Floor Features A Spacious Two-Bedroom Apartment, While The Second Floor Boasts A Bright Three-Bedroom Apartment, Both With Separate Entrances. Enjoy An Easy Walk To Downtown, Trinity College School, The Waterfront And Riverwalk. The Living Room Can Easily Serve As An Additional Bedroom, Adding Even More Versatility To This Property! (id:61476)
70 Jiggins Court
Port Hope, Ontario
This spacious bungalow perfectly blends modern style and functional living in a sought-after neighbourhood. Step into a bright foyer that flows seamlessly into the open-concept living and dining areas. The living room boasts a striking cathedral ceiling, a large window adorned with California shutters, and elegant hardwood flooring. The dining area is generously sized and enhanced by contemporary lighting, creating an inviting gathering space. The modern kitchen is designed for style and efficiency, featuring high-end finishes such as a herringbone tile backsplash, stainless steel appliances, and a large island with a waterfall countertop. A walkout to the back deck makes outdoor dining and summer BBQs effortless. Open to the kitchen, the main floor family room provides a cozy retreat with a fireplace framed by windows that bathe the space in natural light. The primary suite offers a private escape, a walk-in closet, and a well-appointed ensuite bathroom. Two additional bedrooms, a full bathroom, a convenient main-floor laundry room, and direct access to the attached two-bay garage complete this level. Downstairs, a versatile flex space with an ensuite bathroom is ideal for a home office. The lower level also provides ample storage and potential for additional living space. Outside, the fully fenced yard is beautifully landscaped with a retaining wall, a deck with a gazebo, and plenty of room for outdoor enjoyment, including a hot tub. Situated close to local amenities with easy access to the 401, this home is a must-see for those seeking comfort, style, and convenience. (id:61476)
7823 Bickle Hill Road
Cobourg, Ontario
Nestled on over 3.8 acres of Northumberland countryside, this lovingly restored estate is a timeless retreat that marries historic character with modern-day luxury. Every detail of the home has been carefully curated to preserve its 19th-century charm while creating spaces that invite relaxation, celebration, and connection. Hardwood floors guide you to the front living room, a showcase of intricate wood trim, high baseboards, and a sense of history that whispers through every corner. The tranquil family room, complete with a fireplace, offers the perfect setting for winter evenings, while the dining room is a haven for hosting memorable gatherings. Just beyond, the spacious kitchen is an entertainer's dream. With built-in appliances, double islands, a farmhouse sink, and a breakfast room featuring a coffee bar and walkout to the back deck. A mudroom with built-in storage and exposed brick leads to a main-floor bathroom with a glass-enclosed shower and a convenient laundry area. The primary suite is a serene retreat, boasting an ensuite with a freestanding tub and separate shower. Three additional bedrooms, each brimming with charm, provide ample space for family or guests. The two-bay garage offers more than just parkingits a lifestyle hub. A sunlit finished office takes in breathtaking views, while the garage has been transformed into a games space perfect for gatherings. Above, a finished loft provides flexibility for guests or a home-based studio. Outdoors, the estate continues to impress. A saltwater inground pool, surrounded by a wooden privacy fence, invites summer afternoons of leisure, while a seven-person hot tub and multiple fire pits create cozy spots to unwind year-round. The expansive back deck offers panoramic views, perfect for al fresco dining and Situated moments from town amenities yet enveloped in the tranquillity of rural living, this property offers the best of both worlds. (id:61476)
98 Dorset Street E
Port Hope, Ontario
This character-filled bungalow is a rare opportunity to create the perfect home for your needs. Set back from the road in a desirable location, it offers the ideal canvas for your design vision. The spacious living room, with its large windows, features a versatile secondary area that can be used as a home office, playroom, or transformed into an extra-large living space. The open kitchen and dining area, with original wood cabinetry and ample space, is ready for a modern makeover to suit your lifestyle. The main floor includes two bright bedrooms and a full bathroom with a separate tub and shower enclosure, offering a solid foundation to design a comfortable family retreat. A back storage or mudroom with a skylight adds functionality and charm. Outside, the back deck leads to a generously sized yardperfect for creating an outdoor oasis for your family to enjoy. Situated just steps from amenities and with easy access to the 401, this property is a dream for those looking to update and personalize a home in a fantastic location. (id:61476)
12 Fairhurst Street
Port Hope, Ontario
Welcome to 12 Fairhurst Street, where luxury meets convenience in one of Port Hope's most sought-after neighborhoods. This exceptional 2-storey detached home, built in 2021, offers over 3,600 square feet of impeccably designed living space. With 4 spacious bedrooms, 4 well appointed bathrooms, and an additional bedroom and den in the fully finished basement, this home is perfect for families of all sizes. From the moment you step inside, youll be captivated by the homes modern elegance. The expansive open-concept layout is flooded with natural light, highlighting the stunning engineered hardwood flooring and sophisticated pot lights throughout. The heart of the home the chefs kitchen boasts quartz countertops, sleek cabinetry, and top-of-the-line appliances, making it ideal for both everyday meals and entertaining. The master suite is a true retreat. Unwind in the luxurious soaker tub or enjoy the custom walk-in closet designed for all your wardrobe needs. The ensuite bath is your personal spa, with high-end finishes that add an extra touch of class. Each additional bedroom is generously sized and beautifully finished, ensuring comfort for every member of the family. The fully upgraded property also features a legal basement unit with a separate entrance, providing excellent potential for rental income or multi-generational living. The attached double car garage has been recently updated with fresh epoxy flooring and a new insulated garage door, offering both style and functionality. Step outside and youll find an approved two-storey deck permit, ready for you to create your own outdoor sanctuary. Whether youre relaxing with family or entertaining guests, this space will be your go-to retreat. This home combines contemporary design with practical upgrades, ensuring your familys needs are met for years to come. Located in a vibrant community, with schools, parks, and shops just a stones throw away, along with local beach and golf course. Tarion Warranty still valid. (id:61476)
B7 Howard Avenue
Brock, Ontario
This is the One!! Built in 2006, This Newer Custom Bungalow Is Located On a Very Private .48 Of An Acre Lot Right On The Edge Of Town, Offering 3 Large Bedrooms and 2 Full Baths, Open Concept Kitchen, Living & Dining Room, Large Kitchen Island With Bar Stools for Entertaining, Walk Out to Rear Deck from Dining Room & Primary Bedroom to Enjoy Your Pool & Hot Tub!! New Pool Liner in 2024!! The Gas Fireplace In The Living Room Adds To Ambience & Keeps It Cozy On Those Cool Seasonal Days, Primary Bedroom Offers A Large Walk In Closet & 4 pc Ensuite, The Basement Is Fully Open and Ready To Finish Allowing You to Create a Custom Space for You And Your Family! Newer shingles & Gas Furnace (2022), Gas HWT 2020, Amazing Drilled Well & Reverse Osmosis Water Filtration System, Oversized 1,000 Sq Ft 2.5 Car Insulated Garage With Double Openers, Wood Stove & Paved Driveway, Everything is Done & Ready to Enjoy!!! Grocery, Gas And Fast Food Right Around The Corner, 45 Min To 404 and 35 Minutes to Orillia or Lindsay. (id:61476)
35 Jardine Street
Brock, Ontario
Immaculate Quality Built Detached Home! Premium Lot! All Brick Exterior! Primrose Model 2981 Sq Ft! Upgrades Galore!! Grand Foyer Leads to Open Concept Main Level With High Ceilings. Freshly Refinished Hardwood Floors on Main Level and New in Upstairs Hallway, All New Light Fixtures Thru-out. Great Home for Entertaining With it's Spacious Living/Dining Rm, Family Size Kit With Island and Walkout to Private Fenced Yard. California Shutters on Main Level. 4 Large Bedrooms, Mstr With Ensuite & W/I Closet. 2nd Bdrm With Ensuite. Main Floor Laundry. Entrance to Insulated Garage. Unspoiled Basement Ready for Finishing. Huge Pool Sized Lot! Located in a Family Friendly Neighbourhood Within Walking Distance to All Amenities. Enjoy the Many Beaches on Lake Simcoe! Bring your Fussiest Buyers! **EXTRAS** Amenities Shopping, Schools, Parks, Community Centre, Beaverton Harbour, Harbour Park and More (id:61476)
452 Feasby Road
Uxbridge, Ontario
Discovering an extraordinary 10-acre private oasis with luxurious contemporary living at its finest. Enchanted forest surrounds massive table land, providing breathtaking greenery views and ideal setting for outdoor entertaining and large gatherings. Both the primary and secondary buildings are beautifully situated with lush landscapes. With easy access to Uxbridge equestrians, golf courses, ski resorts, fine dinings, optional groceries and shoppings, and fine schools. It also enjoys Markham and Toronto offerings within a 30-min drive. An immensely deep driveway sets seclusion apart from public roads. The tree lined lane and a circular landing gracefully leads an impressive arrival experience. Extensive renovations in 2017 and 2021. (Building #1) Main residence boasts appx 6,500 sf of total living incl 4,400 sf above grade. Main 9 foot ceilings. Popular ground level bedroom with full bath. Plus lower In-law suite. Enormous library/ofce. Fully updated Kitchen, Baths & Laundry. Lavish stone counters, slab surfacing & hardwood floorings. Premium millwork & cabinetry system. A complete set of upscale appliances. Splendid lighting fixtures & chandeliers. Newer Roof. Plenty of newer windows. Main attached garage park appx 6 cars. (Building #2) Detached standing alone additional garage/ workshop building. Appx 2000 sf interior & high appx 15 ft ceilings. An enclosed room, separate furnace, AC, ventilation, moisture barriers, coated flooring, newer roof & drywall, 6 large windows 3 bay doors, 270 AMP/240V e-panels. Ideal for car collectors, workshop pros & man cave champions. The enormous workshop opens to the magnificent outdoor spaces for a wealth of versatile and user friendly possibilities. Private walking trails end with charming gazebo and enlarged decks, inviting relaxing suburb retreats and gorgeous sunset views. For those seeking a perfect blend of tranquility, luxury, and amenity conveniences, this serene sanctuary cultivates endless mindfulness and family growth. (id:61476)
12300 Concession 2 Road
Uxbridge, Ontario
Looking for an expansive property that has it all? You've found it! This 20 plus acre property has a huge heated workshop/garage with 2 x 200 Amp services and 2 heaters, an accompanying barn/workshop that is ready for you to shape it into a studio, massive man cave or family games room. There are also two kennels/horse paddocks. It even has a chicken coop! The open concept, almost 3,000 sq ft, 3 bedroom, 2 washroom completely updated bungalow also features a custom kitchen with beautiful beams, walk-outs from several rooms, a stunning view from the Primary bedroom overlooking the pond and is ready for you to simply open the door and move in. A newer generator ensures that you are never without power. A great property for landscapers, heavy equipment owners, mechanics, animal and nature lovers and so much more! **EXTRAS** The property qualifies for and is part of the Ontario Managed Forest Program (tax benefits) (id:61476)
7489 Concession Road 2
Uxbridge, Ontario
An exceptional opportunity to build your dream lifestyle. This land is approximately 230 Acres, including 7650 Third Concession. Approx. 60% of this land is workable farm land, and rented to local farmers on an annual basis. Endless possibilities await in this picturesque Stouffville/Mount Albert area. There are several ponds upon the entry to this property, offering you instant serenity and privacy. This mature treed land has many amenities nearby: various golf clubs such as Mill Run, Goodwood, and Ballantrae are less than a ten minute drive away; Eldred King Woodlands-Stouffville Hiking, and Porritt Tract York Region National Forest less than a fifteen minute drive; and a fifteen minute drive from various Public, Catholic, French immersion, and Montessori school choices. There are plenty of farms around to purchase various produce like fresh fruit, fresh vegetables, local dairy, honey, and more! Close access to HWY 7, and a short drive to Lake Simcoe! (id:61476)
7489 Concession Road 2
Uxbridge, Ontario
An exceptional opportunity to build your dream lifestyle. This land is approximately 230 Acres, including 7650 Third Concession. Approx. 60% of this land is workable farm land, and rented to local farmers on an annual basis. Endless possibilities await in this picturesque Stouffville/Mount Albert area. There are several ponds upon the entry to this property, offering you instant serenity and privacy. This mature treed land has many amenities nearby: various golf clubs such as Mill Run, Goodwood, and Ballantrae are less than a ten minute drive away; Eldred King Woodlands-Stouffville Hiking, and Porritt Tract York Region National Forest less than a fifteen minute drive; and a fifteen minute drive from various Public, Catholic, French immersion, and Montessori school choices. There are plenty of farms around to purchase various produce like fresh fruit, fresh vegetables, local dairy, honey, and more! Close access to HWY 7, and a short drive to Lake Simcoe! (id:61476)
19 First Avenue N
Uxbridge, Ontario
Welcome home to 19 First Ave! This (Circa 1890) classic colonial revival Victorian features an intriguing blend of period details and new age amenities. Boasting striking curb appeal, this beauty sits majestically on a 68' x 198' beautifully treed lot on one of Uxbridge's most iconic and historically significant streets. Relax and sip your favorite beverage on the welcoming covered porch while engaging with the neighbours passing by. The magnificent back yard is showcased by the tiered composite deck overlooking the stone patio with hot tub. This multipurpose entertainment oasis is conveniently serviced by a hydraulic pass thru "bar" window with Phantom screen located off the kitchen. Pool lovers will appreciate the expansive remaining yard in which to install a pool and reap the sunny benefit from the southern exposure. In 2020 a primary bedroom suite was constructed with a California Closets dressing room, 5 pc "spa like" ensuite and gorgeous bedroom with vaulted beamed ceiling, locally sourced whitewashed barn board feature wall with custom mantle and electric fireplace, hardwood floor and French doors with built-in blinds and Phantom screens leading to the awaiting hot tub. 2022 saw a custom renovation to the existing kitchen by Aurora Kitchens which doubled its size and implemented all the features and upgrades that any top Chef would insist upon. Pride of ownership investment into the property continued this past year with the addition of a two-vehicle carport architecturally designed to blend seamlessly with the Victorian lines of the home's front elevation. New matching porch columns and railing were also installed. New period appropriate storm windows were installed except for one on the front porch which is original to the home. A Generac "Whole House" backup generator installed in 2023 provides guaranteed power in an outage. Leave your vehicle parked and enjoy your relaxing short walk to many of the downtown's fine restaurants and the famous Roxy Th (id:61476)
739 Regional Rd. 13 Road
Uxbridge, Ontario
WELCOME TO YOUR PRIVATE OASIS !! THIS LOVELY 4-LEVEL SIDESPLIT SITS ON A LARGE LOT WITH INGROUND POOL & SPILLOVER SPA.GROUND LEVEL OFFERS FAMILY ROOM WITH STONE FIREPLACE & WALKOUT TO PATIO, 4TH BEDROOM, LAUNDRY & 2 PC. BATH. MAINLEVEL OFFERS AN OPEN-CONCEPT LIVING/DINING ROOM, AN AMAZING KITCHEN W/EXTENSIVE CABINETRY, LARGE ISLAND & GRANITECOUNTERS. DINING ROOM HAS A W/O TO THE SOLARIUM WITH HOT TUB WHICH OVERLOOKS THE PRIVATE FENCED YARD. 2ND LEVEL FEATURES PRIMARY BEDROOM WITH 3PC ENSUITE, PLUS 2 ADDITIONAL BEDROOMS AND 4PC. BATH. THE INSULATED 2 CAR GARAGE &GENERAC GENERATOR RENDER THIS HOME COMPLETE! THIS LOVELY HOME OFFERS APPROX. 3000 SQ. FT OF FINISHED LIVING SPACE WITH A VERY DESIRABLE AND FAMILY FRIENDLY FLOOR PLAN. DON'T MISS OUT ON THIS ONE!! **EXTRAS** New Hot Water Tank 2024 (owned); Basement finished 2024; New Pool liner 2022, Shingles 2022 (solarium shingles 2016); Generac Generator 2016. Central VAC and attachments (id:61476)
49 Terry Clayton Avenue
Brock, Ontario
Welcome To 49 Terry Clayton Ave, Beaverton! This Gorgeous 4-Bedroom, 4-Bathroom Home By Marydale Homes Offers The Perfect Balance Of Modern Comfort And Suburban Appeal. Nestled On A Premium Oversized Lot In A Family-Friendly Neighborhood, Its Ideal For Those Seeking Both Convenience And Serenity. Step Inside Through The Double Door Entrance To An Open-Concept Layout Filled With Natural Step Inside Through The Double Door Entrance To An Open-Concept Layout Filled With Natural Adjoining Dining And Living Areas Create A Warm, Inviting Space For Entertaining And Everyday Living. Hardwood And Ceramic Floors Run Throughout The Main Floor, Adding To The Homes Charm. Upstairs, The Large Bedrooms Provide Comfort And Space, With The Primary Suite Boasting A Walk-In Closet And A Spa-Inspired Ensuite Bathroom. Main Floor Laundry And Direct Garage Access Add Further Convenience. Located Within Walking Distance To Parks, Schools, The Marina, And A Golf Course, 49 Terry Clayton Ave Offers Suburban Comfort With Easy Access To Local Amenities. Don't Miss This Exceptional Opportunity! (id:61476)
30 Galloway Crescent
Uxbridge, Ontario
Nestled on a quiet street with a private backyard, this unforgettable home in Uxbridge's most sought after family friendly communities, boasts over $200,000 in recent upgrades and renovations, combining modern luxury with functionality. The heart of the home is the chef's kitchen, completed in 2024, featuring top-of-the-line KitchenAid appliances, quartz countertops, a marble backsplash, and a wine alcove in the dining room. Luxurious refinished hardwood flooring flows throughout, and a stylish powder room enhances the main level. A custom-designed games room with built-in storage adds convenience and charm.The basement was fully renovated in 2021 to create an independent auxiliary apartment with a second kitchen, en-suite laundry, perfect for guests or potential tenants. A new furnace was installed, ensuring efficiency and peace of mind. The upstairs bathroom was completely redesigned in 2019, bringing modern flair to this already beautiful home.Key updates include a separate entrance and walk-up basement added in 2017, offering privacy and accessibility. The 200-amp electrical panel ensures the home is equipped for modern needs,and the commercial-grade 75 US gallon hot water tank is a valuable addition. New appliances,including Maytag washer and dryer (2023) and GE stacked en suite laundry in the basement(2021), provide convenience.The garage and exterior shine with exterior pot lights highlighting the curb appeal, while the front yard landscaping and hardscaping, completed in 2021, offer beauty and elegance. Don't miss the chance to own this remarkable home, designed with care and attention to detail at every turn. (id:61476)
48 Country Club Crescent
Uxbridge, Ontario
Property Located in A Peaceful Gated Golf Course Community Of Wyndance Estate. This Beautiful 4 Brs and 3 Car Garage Bungaloft Features A Ground Floor Master Bedroom Retreat Overlooking A Beautiful Community Park with Spectacular Clear View Of The Fountains, Walking Trails, Tennis & Basketball & Pickleball Courses. 2423 Sq.Ft Of Unfinished Basement. Fenced Yard! Covered Back Porch! POLT Mo Fee: $578.10 **EXTRAS** All Stainless Steel Kitchen Appliances; Washer/Dryer; Inground Sprinkler System; CVC, All Elfs and Window Coverings. (id:61476)


