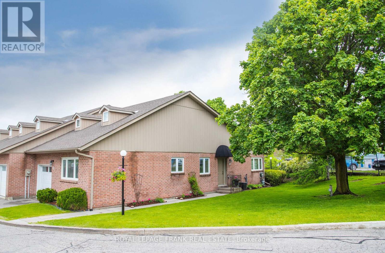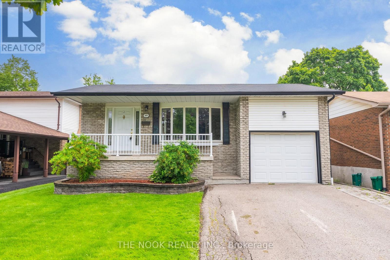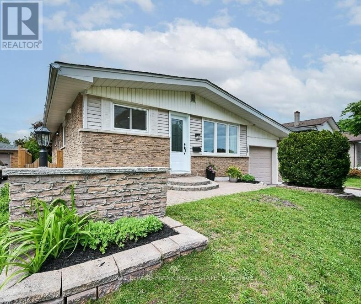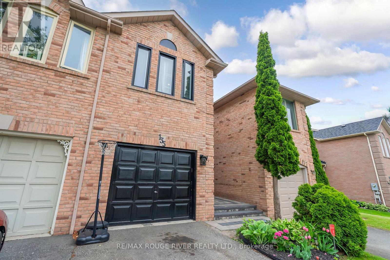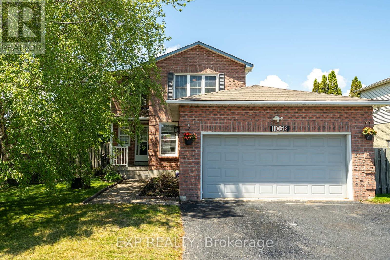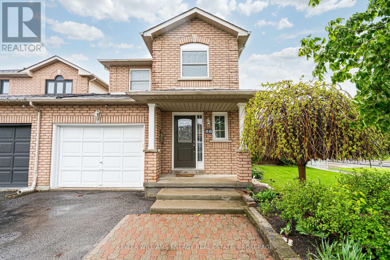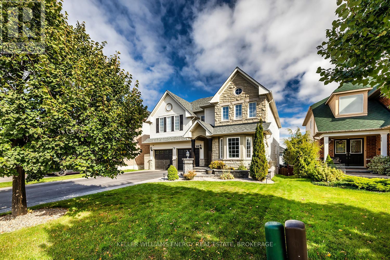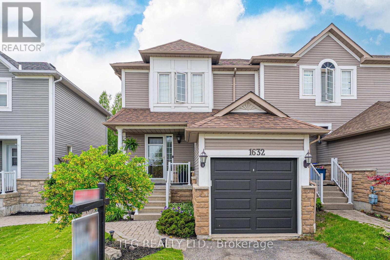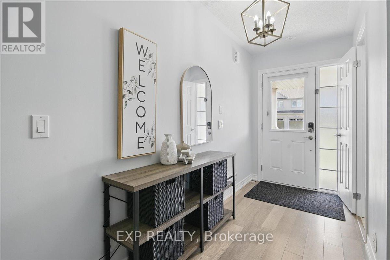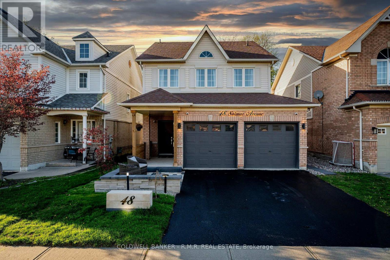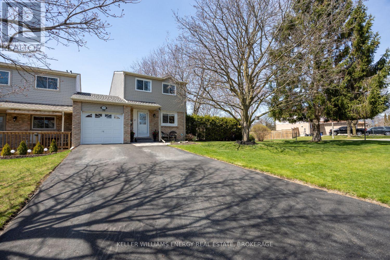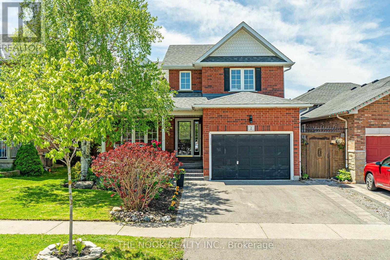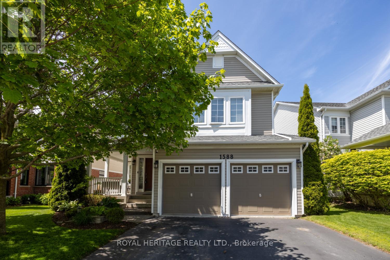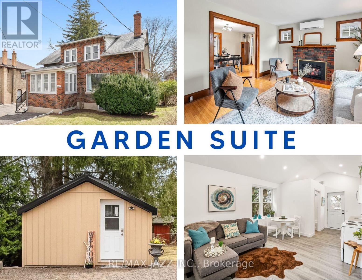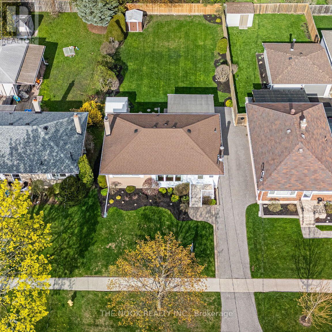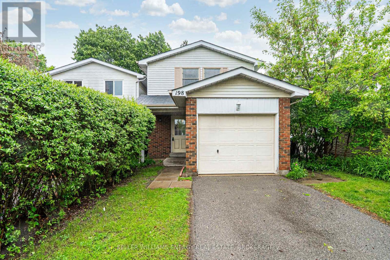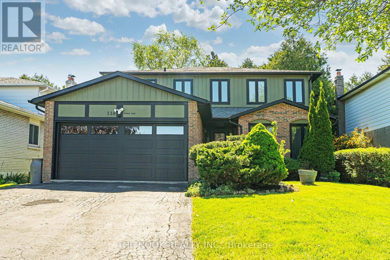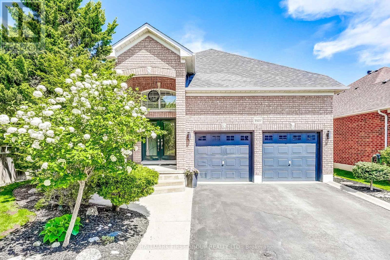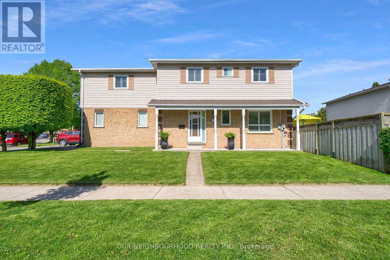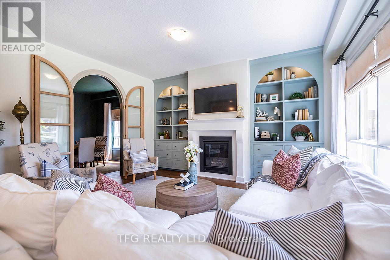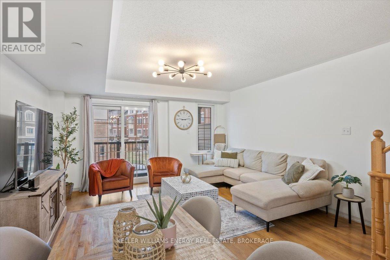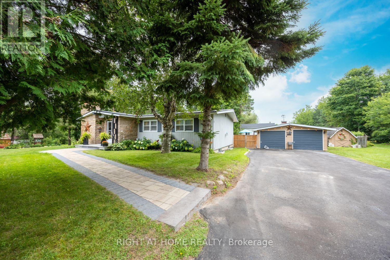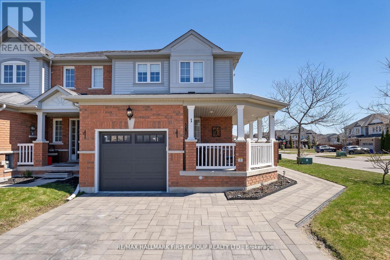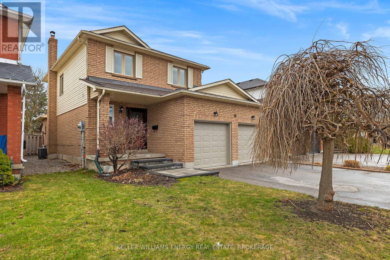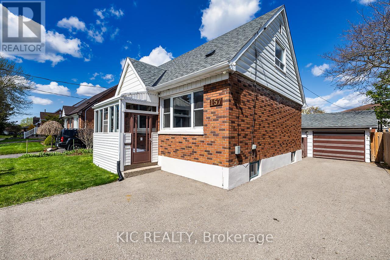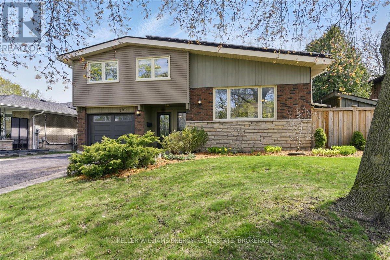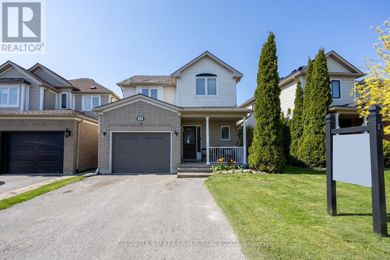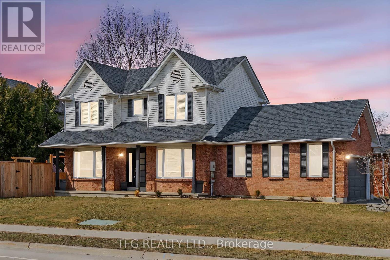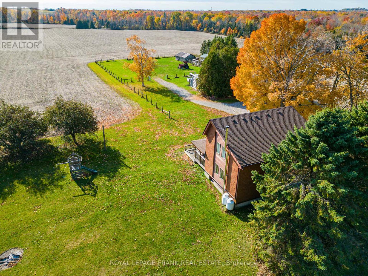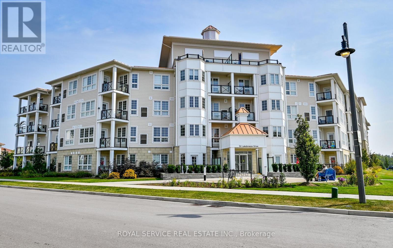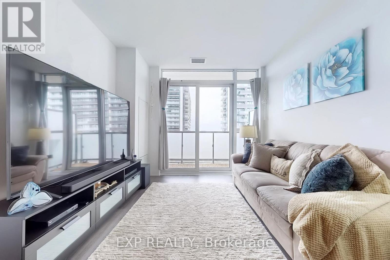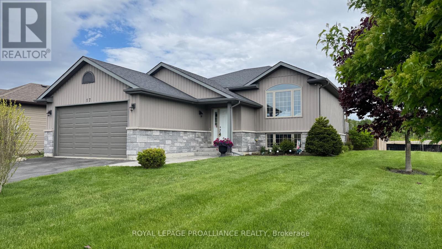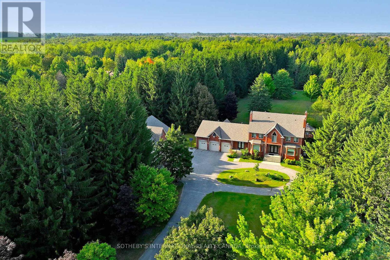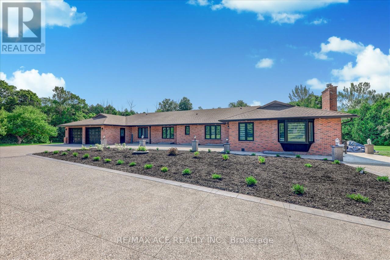1 - 234 Water Street
Scugog, Ontario
Welcome to this meticulously maintained, sun drenched, 2 bedroom end unit bungalow townhome. The open concept design and beautifully cared for grounds on Lake Scugog makes this a must have property. The updated kitchen features a centre island with seating as well as a dining area, while the bright living area has a lovely bay window and walkout to an inviting private patio area leading to the gated, private waterfront grounds and gardens. The freshly painted primary bedroom features a 3 pc. ensuite & walk in closet while the second bedroom features wall to wall closets. The large laundry room has plenty of storage, counters, & garage access. The garage has pull down steps to access a huge storage area above. Ideally located, this waterfront property is within walking distance of charming downtown Port Perry, restaurants, boat launch, marina, parks & library. This is the perfect home for those seeking a serene lakeside lifestyle with easy access to local amenities. (id:61476)
287 Viewmount Street
Oshawa, Ontario
Welcome to your dream home in the highly sought-after Donnovan neighborhood of Oshawa! This charming four-level back-split home is a hidden gem, offering a unique blend of comfort, style, and convenience. With 3 spacious bedrooms plus an additional bedroom there's plenty of space for everyone. The primary bedroom is a peaceful retreat, while the other bedrooms offer flexibility - think home office, guest room, or creative space. This home features 2 well-appointed bathrooms. Each bathroom is designed with a perfect balance of functionality and style. The heart of the home, the kitchen, is a culinary dream. It's the perfect spot to whip up a family meal or entertain friends. The open-concept living and dining area is warm and inviting, perfect for hosting dinner parties or enjoying a quiet night in.But the perks don't stop inside. Step outside and you'll find a beautifully backyard. It's your own private oasis with a hot tub, perfect for summer BBQs, gardening, or simply enjoying a cup of coffee in the morning sun.Location is everything, and this home has it in spades. Nestled in a friendly community, you're just a stone's throw away from all amenities - shops, schools, parks, you name it. Plus, with easy access to the 401, your commute just got a whole lot easier. Don't miss out on the opportunity to make this dream home your reality! (id:61476)
55 Barnes Drive
Ajax, Ontario
Don't miss this incredible opportunity to own a beautifully maintained home in a highly desirable and ultra-convenient location - just a few minutes from Highway 401! Lovingly cared for by its original owner, this charming property exudes pride of ownership throughout. Step inside to a freshly painted interior that offers a bright, welcoming atmosphere from the moment you enter. The main level features beautiful hardwood floors flowing through the living and dining spaces, and a spacious front porch perfect for relaxing with your morning coffee. The tastefully updated 2-piece powder room on the main floor and the fully renovated 4-piece upstairs bathroom add style and functionality. Upstairs, you'll find generously sized bedrooms with new carpeting on the staircase leading up. The finished basement offers even more living space with brand-new carpeting on the stairs, a dedicated laundry room, and a large rec room ideal for relaxing or entertaining. Step outside to the enjoy the private, fully fenced backyard complete with a back deck - perfect for hosting gatherings - and two storage sheds for all your outdoor needs. A new garage door adds extra convenience and security. Location is everything, and this home delivers with unbeatable access to Highway 401 - just minutes away, making daily commuting a breeze. Whether heading to work, running errands, or travelling across the GTA, you'll love the ease and speed this location provides. Families will also appreciate being within walking distance to several excellent schools, offering peace of mind and stress-free daily routine for children of all ages. This move-in-ready home combines comfort, convenience, and top-tier accessibility - your perfect next chapters starts here! (id:61476)
86 Iroquois Avenue
Oshawa, Ontario
Welcome Home to 86 Iroquois Avenue! This Gorgeous Bungalow Has Been Completely Redone From The Inside Out And Features Everything You Need And More! Open The Door To See The Pristine Open Concept Main Floor With Its Exquisite Sun-Filled Living Room And Newly Renovated Kitchen, Complete With Stainless Steel Appliances, Quartz Countertops And Sleek Island. Down the Hall You Will Find 3 Beautiful And Well-Sized Bedrooms Boasting Large Windows And Modern Light Fixtures (Including A Chic Accent Wall in The Primary), And A Spa-Like Upgraded 4-Pc Bath. Enter From Upstairs Or Through the Separate Side Door Into The Fully Refurbished Finished Basement That Would be Ideal For Multi-Generational Families. For Your Convenience, There Is A 2nd Kitchen With Fridge, Stove and Microwave, Along With A Spacious Living Area and Two Full Sets Of Laundry Machines And Separate Electrical Panel For The Basement. You Wont Be Able To Tell These Bedrooms Are In The Lower Level From Their Extensive Size AND Because One Comes With Its Very Own 3-Pc Ensuite! Outside Is A Fully Fenced And Tranquil Backyard With Large Deck-The Ideal Place to Relax And Entertain. Located in a Highly Sought After Neighbourhood That Is A Few Mins Walk Away From Parks, Public Transit, and Shopping, And A Short Drive to Highways and Durham College and Ontario Tech, This Home Is Perfectly Suited For Families, Commuters and Students. With Immaculate Luxury Vinyl Flooring and Recently Installed Pot Lights Throughout, Not To Mention Amazing Internal Upgrades Such As A Gas Furnace (2024) AC (2024) and Owned Hot Water Tank (2021/2022), This Home Provides Care-Free Living and Will Be the Envy Of Your Friends. Don't Wait to Call 86 Iroquois Ave Your Home-Come And See It Today! (id:61476)
137 Patricia Avenue
Oshawa, Ontario
Located in sought after street with over $100,000 in upgrades in last year! This home will sell itself! Open concept Kitchen / Living room fully upgraded including built in s/s dishwasher , new cabinets with island and gas hook up for stove! New flooring through out! Many new doors ! Freshly finished basement! Upgraded pot lights and light fixtures throughout & Freshly painted! (id:61476)
135 Timber Mill Avenue
Whitby, Ontario
Immaculate 3-Bedroom, 3-Bathroom Freehold Townhome in Prime Whitby Location! Welcome to this beautifully maintained and stylish freehold townhouse nestled in one of Whitby's most sought-after neighbourhoods. Ideally located close to parks, top-rated schools, shopping, public transit, and with easy access to major highways - this home offers comfort and convenience for the modern family. Step into the renovated kitchen featuring quartz countertops, custom backsplash, stainless steel appliances, crown moulding, and a walkout to a large deck and private backyard - perfect for summer entertaining. The bright and spacious main level boasts formal living and dining areas with pot lights, designer light fixtures, and gleaming floors throughout. A freshly painted interior and a convenient main floor powder room complete the space. Upstairs, enjoy an open-concept family room with a cozy gas fireplace - ideal for relaxing evenings. The spacious primary bedroom features a walk-in closet and an updated 4-piece ensuite. Two additional generously sized bedrooms offer large windows, double closets, and share a tastefully renovated main bathroom. The unfinished basement provides a blank canvas for your personal touch - whether it's a home gym, recreation room, or additional living space. The fully fenced backyard and expansive deck offer a private outdoor retreat. Don't miss your chance to own this move-in ready home in a vibrant, family-friendly community! (id:61476)
1058 Renaissance Drive
Oshawa, Ontario
Stunning Lakeside Retreat. Experience the ultimate in lakeside living at this beautifully appointed home nestled along the shores of Lake Ontario. With sweeping waterfront views, direct access to nature, and unbeatable convenience, 1058 Renaissance Drive offers a lifestyle few can match. Start your mornings with breathtaking lake views and the tranquil sound of waves. Step outside to the Waterfront Trail ideal for jogging, biking, or evening walks. Right across the street, the Gold Point Butterfly Reserve provides a peaceful natural escape, while Lakefront Park, beach volleyball courts, and the Canlan Sports Ice Rink offer endless outdoor fun just minutes away. Commuters will appreciate the quick access to Highway 401 and the future 412 extension, plus close proximity to Oshawa's VIA Rail and GO Transit stations making trips to Toronto and beyond seamless. Shopping, dining, and entertainment are all within easy reach at Oshawa Centre Mall.Set in one of Oshawa's most desirable waterfront communities, this rare offering combines natural beauty with urban convenience. Whether you're seeking an active lifestyle, a peaceful retreat, or a bit of both this home is your gateway to it all.This isn't just a home it's your new way of life! (id:61476)
86 Somerscales Drive
Clarington, Ontario
Welcome Home To This Bright And Beautiful End-Unit Townhome In The Heart Of Bowmanville. As A Desirable Corner Unit, This Home Offers Added Privacy With Only One Attached Neighbour, And The Connection Is Solely At The Garage, Giving It More Of A Detached Feel! The Unique Corner Lot Offers Additional Outdoor Space, Including A Larger Backyard And A Spacious Side Yard. The Main Floor Is Filled With Natural Light And Features Stylish Laminate Flooring Throughout. Enjoy A Spacious Living Room With Pot Lights And A Large Window Overlooking The Backyard. The Functional Kitchen Includes An Eat-In Area And A Walkout To A Covered Deck, Ideal For Entertaining Or Enjoying Your Morning Coffee, Rain Or Shine. A Convenient Powder Room Completes The Main Level.Upstairs, You'll Find Three Generously Sized Bedrooms. The Primary Suite Boasts A Custom-Built Closet And A Four-Piece Ensuite. An Additional Four-Piece Bathroom Serves The Remaining Bedrooms.The Finished Basement Offers Two Separate Recreation Spaces With Laminate FlooringIdeal For A Home Office, Playroom, Or Extra Living Area.Step Outside Into Your Own Private Oasis. The Fully Fenced Backyard Features A Two-Tier Deck, A Custom-Built Bar Area, A Serene Fishpond, And A Large Shed With A Storage Loft. With The Extra Space Afforded By The Corner Lot, Its The Perfect Setting For Relaxing Or Entertaining.This Home Is Nestled In A Family-Friendly Neighbourhood, Close To Schools, Shopping, Transit, Parks, And All Essential Amenities. Dont Miss Your Chance To Make This Gem Your Own! (id:61476)
2 Decoe Court
Clarington, Ontario
Welcome to 2 Decoe Court, a beautifully maintained all-brick bungalow tucked away on a quiet, family-friendly court in Courtice. This thoughtfully designed 2+1 bedroom, 3-bathroom home offers a luxurious open concept layout, featuring a finished basement with a separate entrance ideal for an in-law suite or rental potential. With quality finishes throughout and a spacious, open-concept layout, this home is move-in ready and perfect for multigenerational living. The main floor features 9ft ceilings and hardwood flooring throughout most areas, creating an open concept layout. The warm inviting living room is highlighted by a gas fireplace and a coffered ceiling. The solid oak kitchen is a chef's dream, equipped with granite countertops, a breakfast bar, a prep sink, and a large double pantry. The finished basement, with a separate entrance, includes a kitchen, living room, bedroom, bathroom, and a utility/laundry room. This provides excellent potential for an in-law suite or rental. Step outside to a professionally landscaped backyard featuring interlock patios, garden paths, and a covered porchperfect for relaxation and entertaining. (id:61476)
168 Millburn Drive
Clarington, Ontario
Welcome to 168 Millburn Dr- An exceptional grand scale residence that stands apart in today's market, where space, design & comfort come together in the most extraordinary way. Boasting an impressive 3182 sq ft above grade, it's the largest home currently available in Bowmanville- truly, there's nothing else like it. From the moment you enter, you are met with soaring cathedral ceilings, a gas fireplace that anchors the living room in warmth & light flooding through a juliette balcony above.The heart of the home is the chef's kitchen with expansive quartz counters, a custom backsplash, under cabinet lighting, center island, pantry, coffee bar, eat-in area & W/O. Whether you're prepping for a dinner party or packing school lunches, there is no shortage of space to create,cook & connect. The dining room -made for moments that matter, it is more then a place to eat-it's where memories are made.Spacious & sun-filled, it features a large picture window that floods the space with natural light & durable vinyl flooring that adds both style & practicality. Whether you are hosting holiday dinners, Sunday brunches or special celebrations this room was designed for gatherings, connecting and creating lasting memories.The family rm offers cozy charm with a bay window, broadloom & classic wainscotting. Upstairs the primary bedrm is a peaceful retreat, complete with a five pc ensuite, W/I closet & custom feature wall. Three additional bedrms provides enough space for everyone-two bedrms with a shared semi-ensuite.The lower level is designed with flexibility in mind-5th bedrm with pot lights, window & w/I closet, the unfinished Rec. rm, is a blank canvas with incredible potential. With oversized windows, Walk out to back yard Oasis & a rough in for bathrm, this space is ready to be transformed to fit your family's needs.Perfect for multi generational living or growing families. This level offers the space, layout & flexibility to create your vision. (id:61476)
1632 Green Road
Clarington, Ontario
Welcome to this beautifully maintained freehold end-unit townhouse offering 3 spacious bedrooms, 3 bathrooms, and a fully renovated basement perfectly designed for growing families, young professionals, or savvy investors.This charming 2-storey home features a bright and functional layout, including a large and updated gally kitchen with an impressive pantry for all your storage needs. The open-concept living and dining area is filled with natural light and provides seamless access to a private backyard oasis, complete with a custom deck and gazebo ideal for relaxing or entertaining.Upstairs, you'll find three generously sized bedrooms and a full bath perfect for comfortable family living. The recently professionally finished basement includes a modern bathroom and a versatile recreation area, ideal as a family room, home office, gym, or guest space.Additional highlights include private parking, a nicely landscaped yard, and an unbeatable location just steps to shopping, amenities, parks, Bowmavnille arena, amazing schools, parks, and the upcoming GO Station for easy commuting.Dont miss this rare opportunity to own a move-in ready end unit in a safe, vibrant and growing community! (id:61476)
53 - 765 Oklahoma Drive
Pickering, Ontario
Welcome To Your Dream Home, A Fully Finished And Exquisitely Renovated 3-Bedroom Condo Townhouse, Conveniently Located Near The 401 - A Commuter's Paradise. The Heart Of This Home Is A Stunning, Newly Renovated Kitchen (2020), Boasting Quartz Countertops, A Stylish Backsplash, A Handy Pot Filler, Built-In Storage Drawers And Stainless Steel Appliances. The Main And Second Floors Are Adorned With Gorgeous Wide Plank Hardwood Flooring, Adding A Touch Of Elegance And Warmth To The Space. The Custom Stair Railing Is Not Only Functional But Also A Statement Piece, Enhancing The Overall Aesthetic Of The Home. The Bedrooms Are Spacious, Offering Plenty Of Room For Relaxation And Personalization. The Finished Walkout Rec Room, Complete With Luxury Vinyl Flooring, Provides An Additional Space For Entertainment Or Leisure. Step Outside To A Maintenance Free Hardscaped Backyard (2022), Complete With A Newer Fence (2022) And A Beautiful Patio. It's The Perfect Spot For Entertaining Guests, Hosting BBQs, Or Simply Enjoying A Quiet Evening Under The Stars. This Condo Townhouse Isn't Just A Place To Live, It's A Lifestyle. Welcome Home! (id:61476)
23 Great Gabe Crescent
Oshawa, Ontario
NO POTL FEES! Welcome to this bright and stylish 2-bedroom, 2-bath townhome nestled in the rapidly growing Windfields community in North Oshawa; one of the city's most sought-after neighborhoods. This move-in-ready property is ideal for first-time buyers and offers low-maintenance living across three well-designed levels. Enjoy the convenience of a built-in garage with direct interior access, a spacious entryway, and a versatile utility/storage room on the ground floor. Upstairs, you'll find a light-filled, open-concept living and dining area that seamlessly connects to a private balcony; perfect for morning coffee or summer BBQs. The contemporary kitchen features generous cabinetry and plenty of room for cooking, dining, and entertaining. The upper level hosts two sizable bedrooms and a full bath, offering privacy and comfort for couples, young families, or roommates. Located just minutes from Highway 407, Ontario Tech University, Costco, top-rated schools, parks, and major shopping destinations, this home delivers outstanding value in a dynamic, family-friendly neighborhood. There is also a new school being built just down the street! A fantastic opportunity to get into the market and start building equity in one of Oshawa's most promising areas! (id:61476)
48 Solmar Avenue
Whitby, Ontario
Welcome to a beautifully updated home where timeless design meets natural tranquility. Backing onto a lush ravine, this property offers serene views and a peaceful backdrop that's rarely found in town. The main level features a bright and open layout with elegant new flooring, pot lights, and a warm, inviting living space centered around a custom stone fireplace. The kitchen boasts crisp white cabinetry, stainless steel appliances, and a quartz countertop with a stylish eat-up bar, perfect for casual dining or entertaining. Large windows and a walkout to the backyard fill the home with natural light and offer seamless access to the outdoors. Step outside to a private, landscaped yard bordered by mature trees, with no rear neighbours and plenty of room to relax or host. Upstairs, the spacious primary suite includes a walk-in closet and a luxurious ensuite bathroom with a double vanity, soaker tub, and glass shower. Additional bedrooms are generously sized with updated lighting and neutral tones throughout. The main floor laundry/mudroom offers garage access and functional storage. Complete with a double car garage and excellent curb appeal, this home offers the ideal blend of comfort, style and nature, all in a quiet, family-friendly neighbourhood close to trails, parks, and everyday essentials. Great access to 407, 412 and 401 Highways, New Schools, Shopping and Public Transit! (id:61476)
820 Finley Avenue
Ajax, Ontario
Welcome to this beautifully maintained 3-bedroom, 2-bath Freehold home nestled on a premium corner lot in sought-after South West Ajax. With no sidewalk to shovel and 4 parking spaces. Double sided Garage for both front and back access, this home offers both convenience and curb appeal. Step inside to discover a warm and inviting layout, perfect for family living and entertaining. The spacious, sun-filled living areas flow seamlessly into a bright, updated kitchen, while the finished basement adds valuable living space for a rec room, home office, or gym. The backyard is a true highlight featuring a gorgeous deck surrounded by mature trees that provide shade, privacy, and a serene, natural setting. Located in a friendly, established neighborhood close to schools, parks, shopping, and the waterfront, this home truly checks all the boxes! (id:61476)
104 Willowbrook Drive
Whitby, Ontario
Beautifully designed 4+1 bedroom family home featuring a versatile upper level den with walkout to a large wrap around balcony. The main floor welcomes you with a spacious open-concept layout featuring rich hardwood floors and large windows that flood the space with natural light. The kitchen boasts sleek granite countertops, stainless steel appliances and a ceramic tile floor for easy maintenance. Adjacent to the kitchen, the bright breakfast area features a walkout to the patio, ideal for morning coffee or summer barbecues. The cozy family room, complete with a fireplace and views of the backyard, provides the perfect space to unwind after a long day. A main floor laundry room with inside garage access adds everyday convenience, making household tasks a breeze. Upstairs, the generously sized primary bedroom is a true retreat with hardwood flooring, a luxurious 5-piece ensuite and a spacious walk-in closet. Three additional bedrooms all offer hardwood floors, closets and plenty of natural light. A versatile den completes the second level perfect for movie nights, a home office, or guest space with hardwood floors, a double closet, and a walkout to wrap around balcony. Enjoy the beautifully landscaped, fully fenced private backyard featuring a patio and interlock, ideal for relaxing or entertaining. An unfinished basement offers endless possibilities and is ready for your personal touch. Located steps from top schools and parks, this home offers a fantastic lifestyle in a sought-after neighbourhood. With its thoughtful design and premium finishes throughout, this home is move-in ready and perfect for families looking for comfort, elegance, and space to grow. (id:61476)
2 Clayton Crescent
Clarington, Ontario
Welcome to 2 Clayton Crescent in Bowmanville. Where Comfort Meets Opportunity! This beautifully maintained home offers an impressive 2,439 sq ft above grade and checks all the boxes for modern family living. Step inside to a bright, spacious layout designed with both functionality and flow in mind perfect for growing families or multi-generational households. The backyard is a true showstopper. **Newly installed inground pool and professional landscaping** create a private oasis that's made for summer entertaining or peaceful lounging. Whether you're hosting pool parties or enjoying a quiet morning coffee this is the perfect getaway without leaving your home. Inside, you'll find generously sized rooms, a family-friendly layout ideal for in-laws, adult children, or even a future income suite. The possibilities here are endless. Located conveniently in a sought-after Bowmanville neighborhood, this home combines lifestyle and location close to parks, schools, shopping, restaurants and all amenities. Don't miss the chance to make this standout property your forever home. (id:61476)
1588 Arborwood Drive
Oshawa, Ontario
Welcome to this bright and inviting 4-bed, 3-bath home in North Oshawa! This beautifully maintained property features a spacious eat-in kitchen with a walk-out to a large stone patio perfect for summer BBQs and outdoor entertaining.The main floor boasts a sun-filled living room, a separate formal dining room ideal for hosting, and a cozy family room with a gas fireplace, creating the perfect space to unwind. Upstairs, you'll find 4 generously sized bedrooms, including a convenient second-floor laundry room.Designed with an open-concept layout, the home feels expansive and airy from the moment you walk in. Enjoy a private, fully fenced backyard with no rear neighbours offering both peace and privacy.Located in one of Oshawa's most desirable neighbourhoods, you're just steps from parks, top-rated schools, shopping, and all the amenities your family needs. (id:61476)
394 Queen Street
Scugog, Ontario
Super Charming 3 Bedroom + 2 Bathroom Home With a Separate 350 Sq Ft. Garden Suite in a Prime Port Perry Location! Tucked away on Queen St. It's a Quick 5 Minute Walk to Downtown Port Perry. All Brick Home offers a unique Blend of Comfort, Space & Convenience. Situated on a Generous 52' x 167' ft lot providing ample room for family living and plenty of outdoor space in a Fenced Backyard. Step inside & Discover the Gleaming Hardwood floors & hard wood trim throughout the main level. Accentuated by 8-ft ceilings, A cozy Gas Fireplace & Huge Windows that help create a bright, warm & Open atmosphere. Main Level Features a Huge Living Room & Dining Room and a Bonus Solarium Type room overlooking the Backyard. These generous living areas provide plenty of room to gather with family and friends. The Large Updated and Modern Kitchen is perfect for both cooking and entertaining. All New Kitchen Appliances. Laundry is on the main level. The Second Level features 3 Bedrooms and a Generous Sized Main Bathroom. The Overall Layout ensures comfort for the whole family. Basement is Separate and Super Clean. The large lot offers a prime opportunity to create your dream garden or additional outdoor living space. What truly sets this home apart is the separate Accessory Dwelling Unit (ADU) a completely self contained 350 sq ft. additional living unit that offers a variety of possibilities. Whether you're seeking a private guest suite, an office, or even rental income potential, this versatile space has its own entrance, 4-Piece Bathroom, Kitchenette, and Living Area. This Garden Suite has the best of everything. Spray Foam Insulation '25, New Wiring '25, New Plumbing '25, New Siding & Windows '24. Location is a Premium!! Easy access to shops, restaurants, parks, and the picturesque waterfront + The unique ADU, this home is a rare find in a sought-after community! Don't miss your chance to make this amazing property your own!! Currently no access to basement from main level (interior) (id:61476)
287 Windsor Street
Oshawa, Ontario
Welcome To This Lovingly Cared-For 3-Bedroom Bungalow, Nestled On An Oversized, Premium Lot On A Quiet, Family-Friendly Street In Oshawa. Owned By The Same Meticulous Homeowner Since 1954, This Home Is A Rare Find-Blending Timeless Charm With True Pride Of Ownership. The Main Floor Features A Bright Eat-In Kitchen With Solid Oak Cabinetry, A Spacious Living Room And 3 Bedrooms, All With Hardwood Floors. A Well-Kept 4-Piece Bathroom And Fresh Paint Throughout Highlight The Homes Move-In Ready Condition While Preserving Its Warm, Vintage Appeal. Downstairs, A Separate Back Entrance Leads To A Finished Basement With A Large Family Room, Office Nook, Built-In Bar, And Ample Storage. A New 3-Piece Bathroom With Walk-In Glass Shower Adds Modern Comfort And Style. Private Yard With Large Covered Patio. Ample Parking! Close To Shopping, Transit, Great Schools & Hwy 401 For Easy Commuting. This Gem Is Ideal For First-Time Buyers, Downsizers, Or Investors Looking For A Property With Incredible Potential On An Exceptional Lot. Affordably Priced And Truly A Pleasure To Show! (id:61476)
198 Ormond Drive
Oshawa, Ontario
Surprisingly Spacious! Located In A Desirable Oshawa Neighbourhood, This Home Offers Nearly 1,500 Square Feet Above Grade - Much More Room Than Meets The Eye, And Is Full Of Potential For Your Personal Touch! The Main Floor Includes A Convenient Powder Room, A Kitchen With A Cozy Eat-In Area, A Pantry, And Direct Access To The Backyard. The Dining Area, Highlighted By A Charming Bay Window, Is Combined With The Spacious Living Room, Which Features Large Windows And A Walkout To The Fully Fenced Backyard. Upstairs, You'll Find A Four-Piece Bathroom And Four Great Sized Bedrooms, Including A Primary Bedroom With A Walk-In Closet. The Unfinished Basement Offers Ample Storage Space And Serves As A Blank Canvas, Ready To Be Transformed Into Additional Living Space. Located Close To All Essential Amenities, Including Shopping, Dining, And Public Transit, This Home Is Full Of Potential And Ready For Someone To Make It Their Own! (id:61476)
338 Siena Court
Oshawa, Ontario
Exceptional Fully Renovated Home With Separate Basement Suite In One Of Oshawa's Most Sought-After Neighborhoods! Nestled On A Quiet Court Right On The Whitby Border, This Stunning Detached Home Offers The Perfect Blend Of Privacy, Style, And Functionality. Renovated Top To Bottom With No Detail Overlooked, The Main Floor Showcases A Designer-Inspired Custom Kitchen Featuring Sage Green Cabinetry, Brass Hardware, Upgraded Appliances, A Quartz Island With Breakfast Bar, And Built-In Pantry/Bar Wall- Truly A Showstopper. The Open-Concept Layout Flows Into A Large Dining Area Adjacent To A Spacious Living Room. All Flooring Has Been Upgraded To Wide-Plank White Oak, And The Walls Are Finished In A Warm, Modern White. A Custom 2-Piece Powder Room And Stylish Laundry Room, Both With Matching Cabinetry, Complete The Main Level. Upstairs, Youll Find 4 Spacious Bedrooms, Including A Gorgeous Primary Suite With Built-In Closet Systems And An Ensuite Bath With Glass Shower And Custom Vanity. The Main Bathroom Is Equally Impressive With Dual Sinks, And A Tiled Tub/Shower Combo. A Standout Feature Is The Fully Self-Contained Basement Suite Perfect For Extended Family- Complete With Separate Rear Entrance, Two Bedrooms, Large Egress Windows For Safety, A Custom Kitchen, Upgraded Bath, Living Area, And Private Laundry. Keep The Suite Separate Or Easily Re-Integrate It Into The Main Home If Desired (Door Can Be Re-Installed). Wrapped In Mature Trees, The Backyard With Greenhouse Provides A Peaceful, Private Retreat. Prime Location Just Minutes From Top-Rated Schools, Parks, And Hwy 401. With Stunning Curb Appeal- Deep Green Siding, Black-Framed Windows, And A Double Garage With Parking For Six- This Is Not Just A Home, Its A Lifestyle Upgrade. Truly One-Of-A-Kind, Magazine-Worthy! (id:61476)
3507 Garrard Road
Whitby, Ontario
Welcome to 3507 Garrard Rd, Whitby A Spacious Raised Bungalow Perfect for Extended Families! This beautifully maintained 5 bedroom raised bungalow offers exceptional living space with a bright, open layout and abundant natural light on both levels. With 3 full bathrooms, a Living Room, Family Room, and Games Room, theres plenty of room for the entire family to live, work, and relax in comfort.The upper level features hardwood floors and ceramic tile, a massive eat-in kitchen with sliding glass walkout to a two-tier composite deck, and a fully fenced backyard ideal for entertaining or family fun. The expansive primary suite includes a walk-in closet and private ensuite bath. Additional highlights include: Brick exterior with double car garage. Large lower-level bedrooms and living spaces with full-size windows. Ideal layout for multigenerational living or in-law potential. Quiet, family-friendly location close to schools, shopping, parks, and transit. This is a fantastic opportunity to own a versatile home in one of Whitbys most convenient locations! (id:61476)
1 Sylvia Court
Clarington, Ontario
Ready to make your first move? This immaculate home is the one you've been waiting for! The main floor features a beautifully renovated kitchen with sleek quartz countertops, pot lights, built in cabinetry, gas stove, over-the-range microwave, and a walk-out to your private patio. Enjoy a well-manicured, fully fenced yard complete with lush perennials and a garden shed for extra outdoor storage. Upstairs, you'll find a bright family room, two comfortable bedrooms with hardwood flooring, and a 4-piece bath. The finished basement offers additional living space with a third bedroom, or perfect as an office or sitting room, a 2pc bath plus a dedicated laundry area. Ideally located just steps from all amenities and everything the quaint Village of Newcastle has to offer, including charming shops, grocery stores, a recreation center, and a variety of restaurants. Just minutes to the 401, 115 and great hiking trails down by the lake! This move-in ready home blends comfort, style, and convenience in a welcoming community setting. ** This is a linked property.** (id:61476)
291 Kenneth Cole Drive
Clarington, Ontario
Discover this beautiful 4 plus 1 bedroom, 4 bathroom home that perfectly blends modern elegance with functional design. The main floor welcomes you with engineered hardwood flooring that enhances the warm ambiance, complemented by 9-foot ceilings that create a spacious feel throughout. The heart of this home is the gourmet kitchen, featuring a 9-foot island, an induction range, and premium appliances perfect for both everyday meals and entertaining. Relax in the inviting living area, complete with custom arched built ins that adds character and storage. The thoughtfully designed custom front entry cubbies ensure your home remains organized and clutter-free. Upstairs, you'll find premium carpet and underpad throughout. Shutters on all the windows upstairs and custom blinds on the windows downstairs.. The finished basement offers additional living space and includes a rough-in for a 5th bathroom, allowing for flexibility as your needs change. Step outside to enjoy the beautifully professionally landscaped backyard, ideal for outdoor gatherings or peaceful relaxation. With potlights throughout the main floor, this home radiates warmth and charm, making it the perfect sanctuary for you and your family. Don't miss the opportunity to make this exceptional property your own! (id:61476)
1003 Centre Street N
Whitby, Ontario
Welcome home! This 3-bedroom, 2-bathroom home is nestled in one of Whitby's most sought-after family-friendly areas. Located on a quiet street, this home offers the perfect blend of comfort, convenience, and community. Roof Under 10 Years, Main Floor Windows Under 10 Years, Furnace 2022, A/C Approx. 10 Years, Painted 2025, Garden Shed has Electrical, Fully Fenced Yard w/ Stamped Concrete Patio. (id:61476)
2372 Chevron Prince Path
Oshawa, Ontario
You know that moment when you walk into a place and immediately think, yep, this is where the chaos of bedtime, the magic of pancake Sundays, and the occasional ninja fight over screen time will all go down? Yeah, this is that place. Welcome to your next-level home literally. This multi-level masterpiece was clearly designed by someone who gets the rhythm of family life: a little bit hectic, a lot of love, and just enough space to hide when needed. You walk up to the main floor and boom, laminate floors, open-concept living and dining that practically scream dance party after dinner, and a walkout to a balcony where you can pretend your morning coffee isn't just reheated toddler leftovers. The kitchens got stainless steel appliances and a pantry ready to store every snack from kale chips to ketchup-flavoured everything. Plus, a 2-piece powder room because who has time to go all the way upstairs when nature calls mid-Paw Patrol episode? Head up to the next floor, where two generously sized bedrooms (with double closets because kids have stuff, okay?) and a full bathroom await. There's even a laundry room on this level, so no more hauling baskets up and down stairs like you're training for a Spartan Race. But wait, it gets better. The top floor is the ultimate grown-up retreat: the entire level is dedicated to the primary suite. Were talking walk-in closet, a second double closet(because your hoodie collection deserves space too), a 4-piece ensuite with a walk-in shower, and enough room to finally escape and stream literally anything that isn't animated. This place isn't just a house, its a launchpad for your family's next adventure, whether that's a spontaneous zoo trip or just surviving bath time with only minor splashing. (id:61476)
824 Masson Street
Oshawa, Ontario
Welcome to 824 Masson St! Pride of ownership shines in this beautifully maintained home, lovingly cared for by the same owner for nearly 50 years. Nestled on one of Oshawa's most desirable streets, this home offers exceptional curb appeal with a large, welcoming covered porch perfect for morning coffee or evening relaxation. Inside, you'll find a thoughtfully designed layout with a formal living room, custom eat-in kitchen, with granite counters and a stunning addition that enhances both space and character. This inviting area features a cozy living room and dedicated dining space, all constructed with rustic wood floors, tongue and groove pine ceilings, exposed brick, and a wood-burning stove creating a warm, cottage-like atmosphere ideal for everyday living and entertaining. The second floor offers three well-appointed bedrooms, including an oversized primary suite that's a rare find for a home with this much charm. Complete with his and hers closets, the primary bedroom provides both space and functionality for comfortable everyday living. A total of 2.5 bathrooms serve the home. Step outside to a private, fully fenced backyard ideal for entertaining or peaceful outdoor living. With parking for three cars and walking distance to schools and public transit, this home offers comfort, character, and convenience in an unbeatable location. (id:61476)
141 Platten Boulevard
Scugog, Ontario
Welcome to your private oasis! 3-bedroom, 2-bathroom Bungalow nestled on 3.13 acres of beautifully manicured, mature trees and private grounds. The kitchen has a large Island with a wood-burning fireplace. This exceptional property features a sunroom overlooking your inviting inground pool, perfect for summer relaxation, a spacious double-car detached garage, and a 24 x 30 workshop ideal for hobbies or projects. Separate entrance to the unspoiled basement, high ceiling and large windows, separate workshop area, laundry, and bathroom. Additional amenities include a barn, a driveshed, and a charming cottage, offering versatile space to suit your lifestyle. Situated in a coveted shoreline residential community with C5 zoning, this unique opportunity supports a home business, blending comfort with functionality. Just a short walk from the lake, enjoy year-round outdoor activities and embrace the best of waterfront living. Don't miss your chance to own this one-of-a-kind retreat! (id:61476)
1 Quackenbush Street
Clarington, Ontario
Welcome to the Beautiful 1 Quackenbush St in Bowmanville. Nestled in the heart of this warm and family friendly neighborhood, you will find this showstopper of an end unit townhome. This stunning 3 bed 4 bath home proudly boasts beautiful upgrades from the moment you walk in. As you enter the neighborhood your eyes will be immediately drawn to the breathtaking landscaping surrounding this home! The landscaping continues into the private oasis of a backyard. Once you walk into the home you will be greeted by the warm and open concept living room alongside the newly updated kitchen (2021) featuring quartz countertops, new stainless steel appliances and stylish finishes. The recently finished basement (2022) along the wet bar offers many options for hosting as well as countless areas for storage! Major upgrades include a new roof (2023), washer and dryer (2021) new shed (2024) and countless others! Located near several top rated schools, beautiful parks and breathtaking trails, this home is sure to make you fall in love! (id:61476)
559 Askew Court
Oshawa, Ontario
Welcome to 559 Askew - Elegant 3 year old bungaloft in prime North Oshawa location. Offering a seamless blend of style and functionality. This home features exquisite hardwood floors throughout the main level and a thoughtful layout with a main floor master bedroom with a private 4 piece ensuite & walk-in closet. The second bedroom can also serve as an office on the main floor with an additional 4pc bathroom. The chef's kitchen is a showstopper, boasting a large island with a stunning quartz waterfall countertop, a coffee bar, herringbone backsplash, polished porcelain tile floors and built-in appliances. The main floor laundry, with direct access to the garage, adds practicality to luxury. The family room impresses with a soaring cathedral ceiling, while wood stairs with iron pickets lead to the upper loft area. Upstairs, you'll find a versatile great room, a third bedroom and a modern 3 piece bathroom. Step outside to a fully fenced backyard designed for outdoor enjoyment. Untouched basement with 9' Ceilings waiting for your finishes. Featuring a deck, patio & a pergola - perfect for relaxing or entertaining. This home truly combines timeless elegance with modern amenities. (id:61476)
1710 Esterbrook Drive
Oshawa, Ontario
Sophisticated elegance and pride of ownership shine in this stunning 3,262 sq ft executive home by Great Gulf. Nestled in an upscale enclave on a beautifully landscaped, fully fenced lot with extensive hardscaping and ornamental trees, 1710 Esterbrook Drive makes a striking first impression. A wide, no-sidewalk driveway fits 4 cars and leads to a covered porch and double door entry. Inside, a grand ceramic-tiled foyer and the signature double oak staircase of the Crystal model welcome you in. Soaring 9 ft ceilings. Gleaming hardwood flows through the separate formal spaces of the main floor of this magnificently sized home: living, dining, office and great room, which also boasts a handsome composite stone gas fireplace. The massive kitchen features a centre island, stone backsplash, two pantries, and an abundance of cabinetry and counter space, plus a large eating area with walkout to a private backyard oasis - complete with towering trees and lush landscaping. Upstairs offers incredible space with a family/media room and cozy corner gas fireplace, a walk-in linen closet, and a luxurious primary suite with a huge walk-in closet and 5pc ensuite with corner tub, separate shower, and water closet. Bedrooms 2 and 3 share a Jack & Jill 4pc bath, while bedroom 4 enjoys its own 4pc ensuite and walk-in closet - ideal for families of all sizes. The full, unspoiled basement is enormous, with rough-in for a future bath and endless potential. A main floor powder room and laundry with garage access and a side entrance round out the home. Located in desirable north Oshawa, Esterbrook Drive is bordered by a scenic pond and trail, and is close to top-rated schools, a phenomenal rec centre, shopping, dining, and is just minutes from the 407 - a commuter's dream! (id:61476)
50 Kershaw Street
Clarington, Ontario
Welcome to 50 Kershaw St - a stylish and inviting home nestled in one of Bowmanville's most desirable neighbourhoods. This beautifully maintained 3 bedroom, 3 bathroom family home features a bright main floor living space with cozy gas fireplace, spacious 2-car garage, numerous updates and a full basement with a bathroom rough-in, ready for your personal finishing touch. Enjoy the charm of a quaint downtown nearby, along with convenient access to schools, shopping and just minutes from Highway 401. Don't miss your chance to be part of this vibrant community - book your private viewing today! (id:61476)
64 - 2500 Hill Rise Court
Oshawa, Ontario
Discover contemporary living in this beautifully designed 2-bedroom, 3-bathroom stacked townhome nestled in the sought-after Windfields neighborhood of Oshawa. The open-concept layout is bathed in natural light, creating a warm and inviting atmosphere perfect for both relaxation and entertaining. Key Features: Bright Open-Concept Design: Seamlessly connects living, dining, and kitchen areas for a spacious feel. Private Terrace: Enjoy your morning coffee or unwind in the evening in your own outdoor space. Modern Finishes: High-quality materials and contemporary fixtures throughout. Spacious Bedrooms: Comfortable and well-appointed, providing ample space for rest and storage. This beautiful home is just minutes from the 407, Ontario Tech University, Durham College, and so much more! (id:61476)
957 Sproule Crescent
Oshawa, Ontario
Fantastic opportunity to own a majestic, estate sized home in Oshawa's sought after Pinecrest neighbourhood. Almost 3200 Sqft above grade, this beauty boasts large principle rooms, including a separate living room, a dining area, family room with fireplace and walkout to the oversized backyard, perfect for entertaining this summer. With 4 generous sized bedrooms, the primary has "his and her" closets and a 5 piece ensuite! Beautiful hardwood flooring on the main floor. The grand foyer and spiral staircase add to this home's appeal. The kitchen has stainless steel appliances, and a breakfast bar that comfortably seats 4. As an added bonus there is a wonderful eat in area overlooking the backyard. Perfect for peaceful morning coffees! Main floor laundry room provides access to the 2 car garage, with an additional side entrance. The basement is fully finished, with yet another bathroom, and an additional room that is awaiting your plans! Several areas freshly painted in 2025. Energy Star rated windows, A/C, and high efficiency furnace, as well as upgraded insulation. You will love this quiet, family friendly street with plenty of mature trees. Your gardens will get an abundance of sunshine on this south facing lot. Close to schools, parks, shops, transit and just minutes to the hospital. Easy access to both the 401 and the 407! Pre-list home inspection available... just ask! (id:61476)
157 Warren Avenue
Oshawa, Ontario
Set in a mature neighborhood, this lovely home offers character and light! You are first met with a spacious parking area, enclosed front porch provides the utmost convenience when returning home with kids, groceries, pets etc! Step inside to a bright, freshly painted interior and large windows throughout offering loads of natural light! With new flooring throughout, updated light fixtures and more this could be the perfect spot to call home! Cozy livingroom with large picture window, formal dining room large enough for family gatherings and a bright, eat-in kitchen welcome you! This level offers a convenient powder room just inside the separate entrance to the back yard, and a rarely found main floor bedroom! The upper level offers 2 more generously sized bedrooms with good closet space and a fully updated, 4 pc bath! In the basement you will find a large, finished rec room, great for movie nights, relaxing, kids area, hobbies or whatever you need! Tons of storage downstairs, large utility/laundry room, 3 pc wet bath and cold cellar are all here! In-law suite potential! Updated 200 amp electrical, forced air gas furnace and updated plumbing throughout! Roof 2021. Not to forget the detached 1.5 car garage, complete with hydro and auto door opener!! Spacious, private backyard with large patio area to enjoy warm summer days! This home has everything you need, while still offering you opportunities to make it your own!!! (id:61476)
285 Central Park Boulevard N
Oshawa, Ontario
Welcome to this beautifully updated sidesplit in the highly sought-after O'Neill neighbourhood of Oshawa! Featuring 3 bedrooms upstairs, one on the main floor and 2 full bathrooms this move-in ready home showcases functional design, a smart layout, and on-trend finishes for effortless everyday living. Each of the primary rooms showcases a unique feature wall, adding depth, personality, and a designer touch to the home's modern aesthetic. The newly renovated kitchen features sleek finishes like stainless steel appliances and quartz countertops plus direct access to a brand-new deck - the ideal setting to savour your favourite drink as the day begins - or winds down. The primary bedrooms includes a walk-in closet with custom organizers and each of the other bedrooms features a double closet. Additional storage areas include a large garage, double linen closet, and storage room with builtin shelving in the basement. The finished basement features a beautifully updated 3-piece bathroom and offers a versatile space that can easily function as a guest suite, home office, or recreation room. This home has been thoughtfully updated throughout, showcasing modern design while still feeling warm and inviting. Perfectly positioned in the heart of desirable Oshawa, on a popular and well-maintained street you're just moments from schools, shopping, dining, public transit, and the hospital. With quick access to Highway 401, commuting is a breeze. This is a stylish, move-in ready home in a location that offers both convenience and community. Don't miss out, schedule your private showing today! (id:61476)
33 Winchurch Drive
Scugog, Ontario
The perfect place to start your new chapter in life! This 3 bedroom 3 bath home is located in a highly sought after neighbourhood in Port Perry. Spacious primary bedroom has 4pc ensuite with soaker tub and walk in closet with closet organizer. Good size second and 3rd bedrooms. New high-end vinyl plank flooring has just been installed on second floor. Family size eat in kitchen with an abundance of cupboard space, stainless steel appliances and walk out to deck with gazebo to enjoy your morning coffee! Lovely living room/dining room with fireplace and picture window. Lower level has large finished recroom with walk out to back yard. This home is great for entertaining family and friends! Enjoy all the amenities Port Perry has. Great restaurants, parks, picnics at the lake/beach and amazing shops in downtown! Come and see what Port Perry has to Offer!! Updates: 2025 - high-end vinyl plank on second floor. 2024 - built in dishwasher. 2023 - attic insulation, washer/dryer, Hepa filter and humidifier, 2022 - built in microwave ** This is a linked property.** (id:61476)
2 Goldpine Avenue
Clarington, Ontario
Welcome to 2 Goldpine in the desirable and quiet community of Courtice. Surrounded by services and quick access to transit while maintaining a small town feel is the best way to explain Courtice. This larger starter home is priced well among its competition while offering clear upgrades in lot size and double car parking. 3 spacious beds, the primary with ensuite and w/i closets!. Partially finished basement and a rough in for a 4th bathroom in basement. Updated hvac, new fridge and stove. This lovingly maintained home is ready for its new owner. (id:61476)
4825 Concession 3 Road
Clarington, Ontario
Rare opportunity to own a 61-acre property in Newtonville. A unique blend of mostly farmland, perfect for leasing to a farmer or starting your own business! Includes your own private, tree covered walking/snowmobile/ATV trails and ample flat, clear residential acreage. This is a premium location just minutes away from highways 401, 407, and 115, as well as Brimicombe Ski Hill, snowmobiling and four-wheeling in the Ganaraska Forest. The property includes a full-height basement, main floor laundry and bathroom, and an additional 2-piece ensuite bath in the principal bedroom. With plenty of parking, including a metal quonset hut in excellent condition. **EXTRAS** Large metal Quonset hut. Complete privacy from the road. (id:61476)
127 - 50 Lakebreeze Drive
Clarington, Ontario
An Ideal Chance for you, the First-Time Home Buyer! Discover your 2-year new 1 Bedroom plus Den condo, built by Kaitlin Homes and situated in the picturesque Port of Newcastle. Enjoy leisurely walks, biking, or jogging along scenic trails, admire the marina views, or unwind in nature's beauty. This well-designed main floor unit is wheelchair accessible and boasts 9' ceilings, in-suite laundry, stainless steel Frigidaire appliances, and elegant quartz countertops. Plus, enjoy a gold membership to the Admirals Walk Club, featuring a theater, games room, meeting/party space, fitness facilities, swimming pool, hot tub, and much more! This condo comes with one underground parking space and a separate storage locker. Don't miss out, make your move to the Port of Newcastle today! **EXTRAS** Upgraded light fixtures and window coverings, storage locker and (1) underground parking space. (id:61476)
1344 Gull Crossing
Pickering, Ontario
Welcome to your exquisite modern oasis just minutes from Frenchman's Bay Marina. This impeccably designed home has undergone many upgrades & improvements since it was built, showcasing unparalleled craftsmanship and luxury. Step inside to discover the elegance of red oak wood floors that grace the expansive open-plan living areas, enhancing the sleek contemporary ambiance. The gourmet kitchen is a chef's dream, equipped with top-of-the-line stainless steel appliances and complemented by premium cabinetry and quartz countertops. Entertain effortlessly in the spacious family room, featuring a cozy gas fireplace framed by custom built-in shelves. With five bedrooms, including a primary suite retreat, and four bathrooms plus a convenient 2-piece washroom for guests, this home effortlessly combines style with practicality.Upstairs, a dedicated laundry room adds convenience, while a backyard separate entrance offers potential for a home office or guest suite. A two-car garage provides ample storage, ensuring every need is met.Set in a coveted location, enjoy easy access to waterfront activities, parks, and local amenities. This home represents the epitome of modern luxury living with too many upgrades to list. (id:61476)
712 - 2550 Simcoe Street N
Oshawa, Ontario
Experience modern living in this stylish 1+1 bedroom condo with parking, located in the upscale U.C. Tower by Tribute Communities. Bright and spacious living area with walk-out to a 105 sq. ft. balcony. Ideally situated just steps from Ontario Tech University (UOIT), Durham College, Costco, restaurants, shops, and more. Transit is right at your doorstep and major highways (407/401) are just minutes away. This exceptional building offers top-tier amenities including a 24-hour concierge, state-of-the-art fitness centre with spin studio, modern gym, games and theatre rooms, party room with fireplace and kitchen, lounges, study and business areas, conference rooms, bike storage, outdoor patio with BBQs, and even a dog park onsite for your furry companions! (id:61476)
17 Pier Drive
Brighton, Ontario
Welcome to this spacious beautifully maintained raised bungalow offering a perfect blend of comfort and lifestyle all on an oversized premium lot situated on a cul de sac. Enjoy cozy evenings by the natural gas fireplace in the large rec room, or entertain with ease in the family room. The 2+1 bedroom & three full bathroom layout includes a large primary bedroom with ensuite and walk-in closet. Plus a walk-in closet in the second bedroom. Step outside to your private west facing covered deck, with gas barbeque line, with separate levels plus a patio down to the large on-ground pool a backyard oasis perfect for summer fun. Located within 5 mins to Presqu'ile Provincial Park, public boat launch and downtown Brighton, this home offers both convenience and outdoor adventure. The oversized double car garage adds plenty of storage and workspace. Situated about an hour to Oshawa and ten minutes to Prince Edward County - this is a must see. Visit the REALTOR website for further information and video about this beauty . (id:61476)
714 Dunlop Street W
Whitby, Ontario
**VACANT LEGAL TWO-UNIT** all-brick semi-detached gem, perfectly located in the heart of downtown Whitby! This is a **must-see opportunity** for **investors, multi-generational families, or savvy homeowners** looking to boost their income with a **legally registered accessory apartment**. Whether you're renting out the lower level or offering space for family, this property offers the perfect mix of **comfort, privacy, and financial potential**.The main-level unit welcomes you with an **elegant living and dining area**, highlighted by rich dark hardwood flooring and walkout to a large deck for summer entertainment. The spacious kitchen boasts **plenty of cupboard space**, while a convenient 2-piece washroom and stackable laundry add to the home's charm and practicality. Upstairs, you'll find three **generously sized bedrooms**, each with ample closet space and large windows that fill the space with natural light. An **updated four-piece bathroom** completes this level with modern finishes. The **legal accessory apartment** in the lower level is just as impressive! Featuring sleek laminate flooring, a modern kitchen, a cozy living area, and a private bedroom, this space is ideal for tenants or extended family. Plus, a dedicated laundry room adds extra convenience for all. Additional standout features include a **private driveway** with parking for up to four cars, a **spacious backyard** complete with a large storage shed, and a **prime location** that's just minutes from the best of downtown, public transit, and the GO station. This is a **rare investment opportunity** in a **highly desirable area**the perfect blend of style, functionality, and income potential!**Don't miss out on this exceptional property!***Note: Some photos have been virtually staged to showcase the full potential of the space.* (id:61476)
485 Goodwood Road
Uxbridge, Ontario
Welcome to this exceptional 3+1 bed, 3-bath ranch-style bungalow, perfectly situated in the highly desirable community of Goodwood. Offering a rare combination of elegance, comfort, & practicality, this home features an oversized double-car garage & rests on a beautifully landscaped 2-acre lot. Designed w/ a bright, open-concept layout, the interior showcases impeccable craftsmanship & upscale finishes throughout. Soaring 9-foot smooth ceilings & wide-plank, quarter-sawn hardwood flooring create a warm & sophisticated ambiance across the main living areas. At the heart of the home lies a brand-new custom kitchen, thoughtfully appointed w/ chef-grade appliances & sleek finishes-ideal for both everyday living & entertaining. The sunlit breakfast area opens to an expansive deck, where you can enjoy your morning coffee or host gatherings while taking in peaceful, panoramic views of the property. Pella windows flood the home w/ natural light & perfectly frame the surrounding scenery, enhancing the tranquil atmosphere. The fully finished walk-out basement w/ its own separate entrance offers incredible versatility. Whether used as a games room, entertainment zone, or a private in-law suite, this level includes a spacious bedroom, a den, large rec room, a full bathroom, & a full kitchen-ideal for guests, extended family, or multigenerational living. Blending luxury, style, & functionality, this move-in-ready home is the perfect retreat for modern family life. Don't miss the opportunity to make it yours. *See virtual tour/additional photos. Floor plans available. (id:61476)
452 Feasby Road
Uxbridge, Ontario
Discovering an extraordinary 10-acre private oasis with luxurious contemporary living at its finest. Enchanted forest surrounds massive table land, providing breathtaking greenery views and ideal setting for outdoor entertaining and large gatherings. Both the primary and secondary buildings are beautifully situated with lush landscapes. With easy access to Uxbridge equestrians, golf courses, ski resorts, fine dinings, optional groceries and shoppings, and fine schools. It also enjoys Markham and Toronto offerings within a 30-min drive. An immensely deep driveway sets seclusion apart from public roads. The tree lined lane and a circular landing gracefully leads an impressive arrival experience. Extensive renovations in 2017 and 2021. (Building #1) Main residence boasts appx 6,500 sf of total living incl 4,400 sf above grade. Main 9 foot ceilings. Popular ground level bedroom with full bath. Plus lower In-law suite. Enormous library/ofce. Fully updated Kitchen, Baths & Laundry. Lavish stone counters, slab surfacing & hardwood floorings. Premium millwork & cabinetry system. A complete set of upscale appliances. Splendid lighting fixtures & chandeliers. Newer Roof. Plenty of newer windows. Main attached garage park appx 6 cars. (Building #2) Detached standing alone additional garage/ workshop building. Appx 2000 sf interior & high appx 15 ft ceilings. An enclosed room, separate furnace, AC, ventilation, moisture barriers, coated flooring, newer roof & drywall, 6 large windows 3 bay doors, 270 AMP/240V e-panels. Ideal for car collectors, workshop pros & man cave champions. The enormous workshop opens to the magnificent outdoor spaces for a wealth of versatile and user friendly possibilities. Private walking trails end with charming gazebo and enlarged decks, inviting relaxing suburb retreats and gorgeous sunset views. For those seeking a perfect blend of tranquility, luxury, and amenity conveniences, this serene sanctuary cultivates endless mindfulness and family growth. (id:61476)
3589 Tooley Road
Clarington, Ontario
Welcome to this exquisite custom-built bungalow, nestled on a sprawling 2.17-acre lot. This luxurious property boasts 5 spacious bedrooms, an open-concept layout, and 4 full bathrooms plus a powder room. The heart of the home is the modern open kitchen, fully upgraded with high-end finishes and top-brand appliances, perfect for both family gatherings and entertaining. The professionally finished basement adds tremendous value, featuring 3 generously sized bedrooms, a second kitchen, and 2.5 bathrooms, offering incredible potential for rental income or multi-generational living. The property combines privacy and serenity with proximity to all essential amenities, making it a perfect retreat for anyone seeking upscale living in a prime location. Professionally finished basement apartment, fully equipped with all appliances. Attached 4-car parking spaces, plus an additional 20 parking spots on an exposed concrete driveway. Fully landscaped backyard featuring stamped concrete, fresh new grass, and a brand-new well. Large, cleaned septic tank for efficient wastewater management. Don't Miss the Opportunity to own this one of a kind Dream Home! (id:61476)


