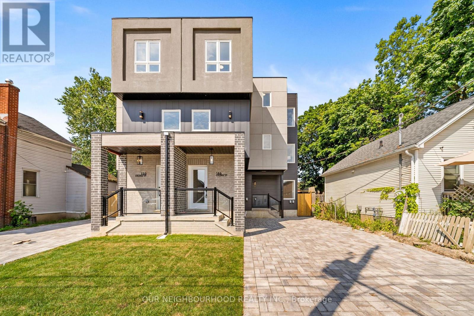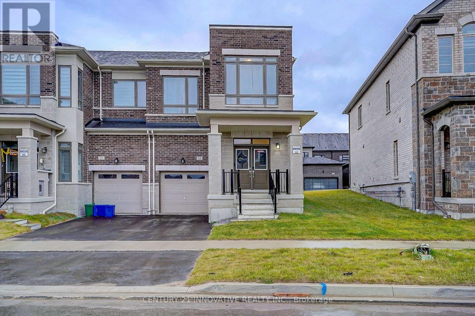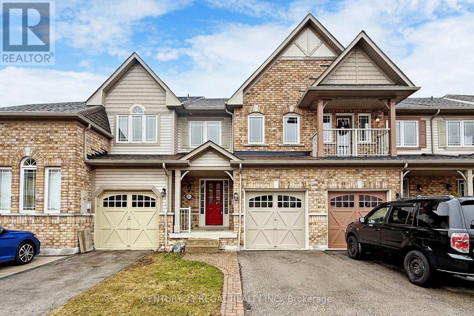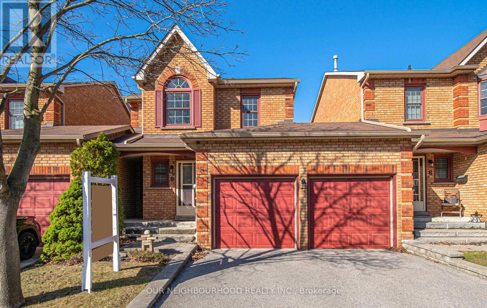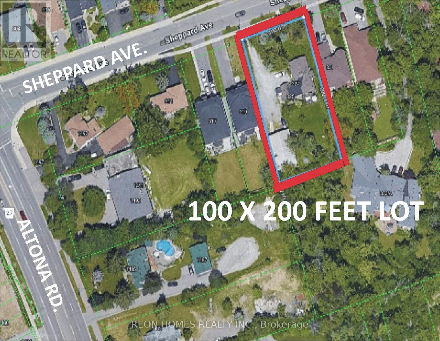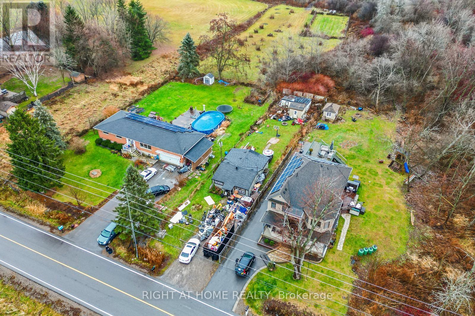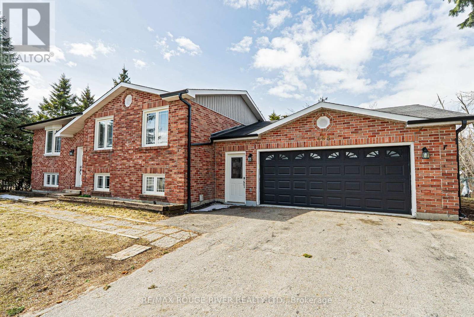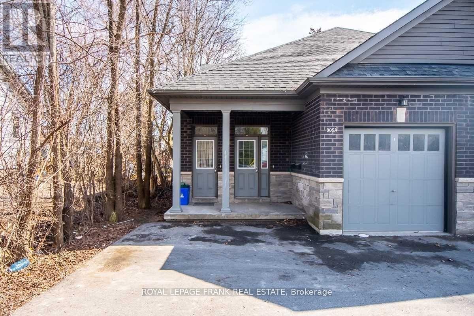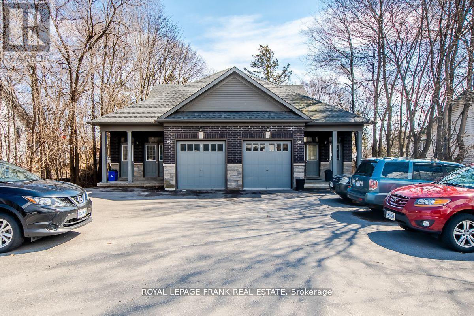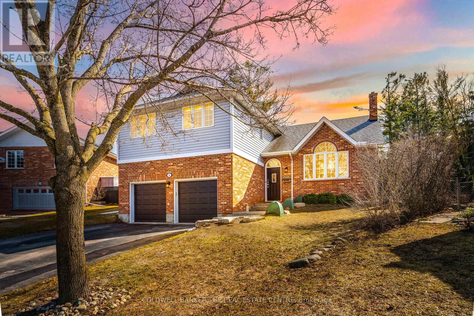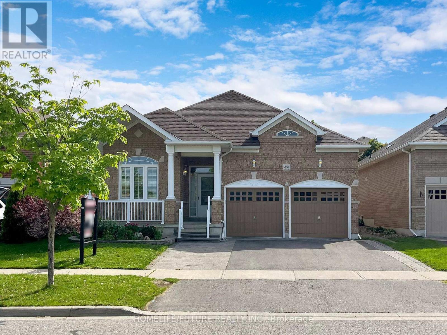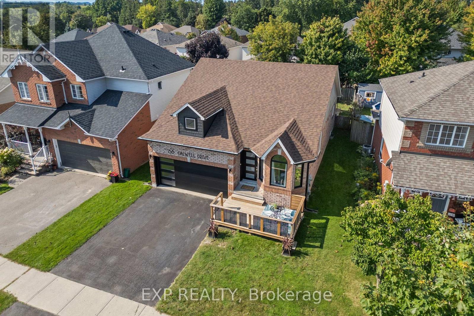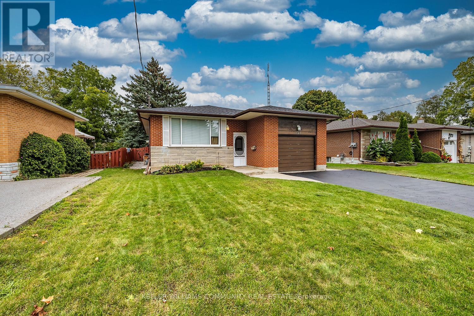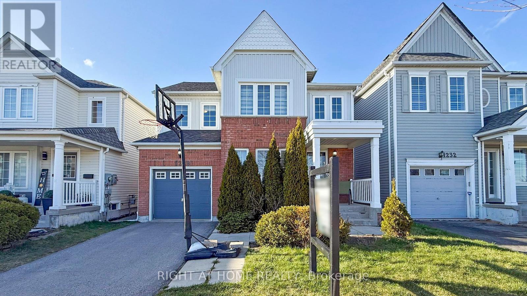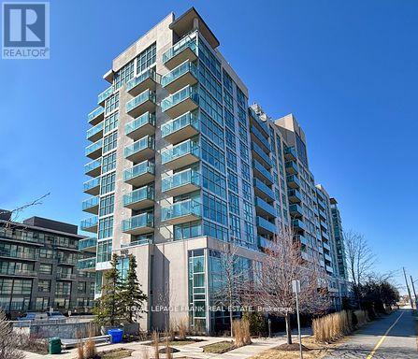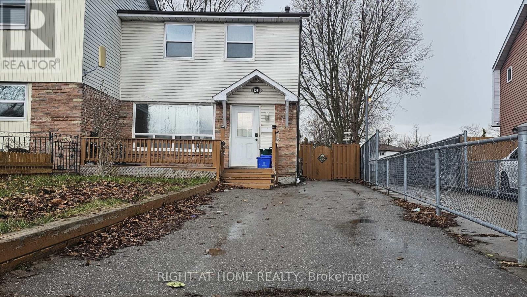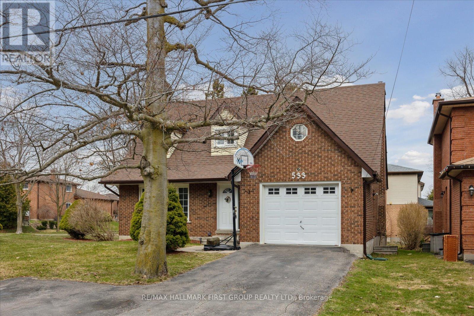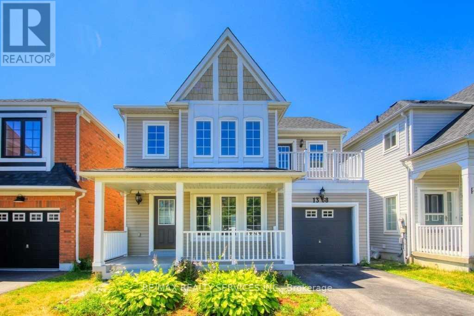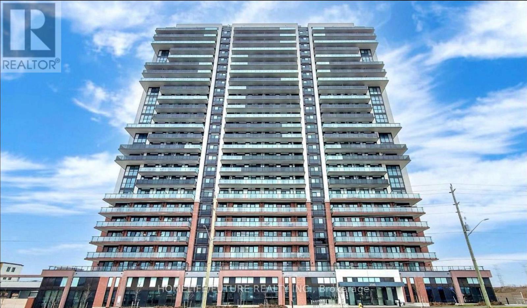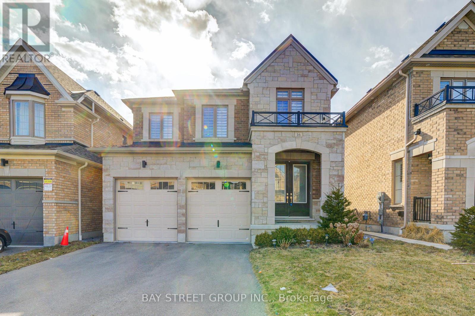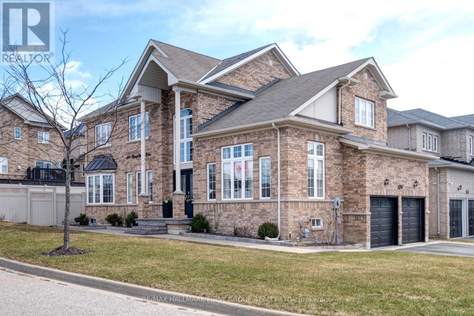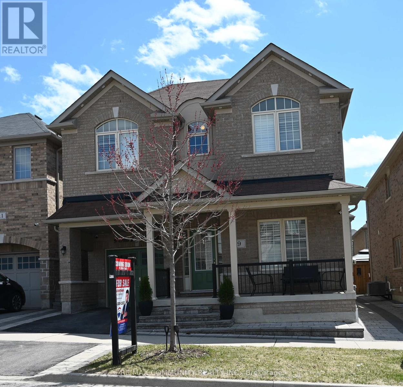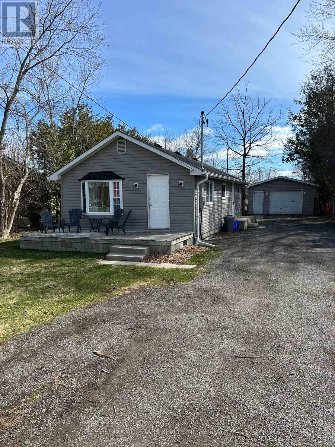27 Rennie Street
Brock, Ontario
Welcome to 27 Rennie St Sunderland! Located in a sought after neighborhood just a short walk away from the local school and parks this 2 storey home is sure to impress. The main floor features a wrap-around covered porch sitting area, large living room, 2 pc bath, laundry room, an office/family room, an eat-in kitchen with a walk out to the landscaped backyard with a covered gazebo on stamped concrete with a hot tub and a good sized shed. The second floor features a good sized primary bedroom with his and her walk-in closets, 4 pc ensuite, 2 additional bedrooms and a 4 pc bath. The lower level is fully insulated and unfinished just waiting for your vision. (id:61476)
63 Prentice Drive
Whitby, Ontario
Welcome to 63 Prentice Drive in Whitby!This beautifully maintained 3+1 bedroom home sits on an extra-deep lot and offers a host of desirable features that make it truly stand out.The fully finished basement boasts large above-grade windows that fill the space with natural light, a separate entrance, and a spacious room currently used as a home officeperfect for an in-law suite or additional living space.On the main floor, you'll find convenient access to the garage, main floor laundry, and a bright, open-concept kitchen with stainless steel appliances (2022) and a walkout to a large deck ideal for outdoor dining and entertaining. The main level also features stylish bamboo flooring (2020), adding a touch of warmth and elegance.The backyard is a true oasis, professionally landscaped with a low-maintenance design and featuring a custom-built industrial greenhouse (2023), gazebo, and garden shed (2022)a dream setup for gardening enthusiasts or hobbyists. Thousands have been spent to create this private, tranquil retreat.Recent updates and major components include:Heating, air conditioning, and ventilation system (2020)Roof (2012)Hot water tank (2019)Central air purifier with UV lights (2020)Backside and east/west-facing windows (2024)Front-facing windows (2013)This home combines functionality, style, and comfort, all in a sought-after neighborhood. Don't miss this unique opportunity come see it for yourself! (id:61476)
1128 Old Pye Court
Oshawa, Ontario
This charming home is situated on a quiet court and backs onto a stunning ravine, offering a serene and picturesque view. Conveniently located close to shops, transit, parks, and schools, everything you need is just a short distance away. Inside, you'll find hardwood floors throughout, freshly painted, and natural light feels the home, creating a welcoming atmosphere. The home features three spacious bedrooms, a separate dining room, and updated main bathroom. The kitchen features plenty of cabinet space for all your storage needs, natural light, breakfast area and a separate side entrance with a small deck. The fully finished basement boasts a good size family room with large windows, letting in plenty of natural light, and a walkout to the gorgeous backyard. Outside, the beautiful deck overlooks the ravine, providing a perfect spot to relax and be surrounded by nature. There's also a garden shed for all your storage needs. This home is the perfect blend of comfort, convenience, and natural beauty! (id:61476)
638 Robinson Drive
Cobourg, Ontario
Tucked into Cobourg's sought-after West Park Village, this charming bungalow is surrounded by quiet parks, and vibrant green spaces that invite you to slow down and stay awhile. Thoughtfully maintained and beautifully laid out, the Primrose model is a 2-bedroom bungalow, ideal for young families, retirees, or anyone looking to simplify without compromise. Step in from the covered front porch and into a welcoming, open concept main floor where hardwood floors connect the living room to a spacious eat-in kitchen w/ access to the private deck & fenced backyard. The kitchen offers ample storage & prep space, a built-in pantry cupboard, sleek black appliances, tile backsplash, and a large peninsula style island with seating for 4. The primary suite features hardwood flooring, a walk-in closet & 4pc. ensuite while the 2nd bedroom enjoys a 4pc. bath. Appreciate inside access to the 2-car garage, 9ft ceilings & main floor laundry. Fully finished, the lower level features a unique bar area, cozy rec room for a quiet night at home, an office nook, 2pc. bathroom and 3rd bedroom. In addition to turn-ley living, the smart layout and a location that puts you minutes from shopping, dining, the hospital, the 401, and all the charm of Ontario's Feel Good Town offers. Comfortable, connected, and full of heart- this one just feels like home. (id:61476)
411 - 245 Elgin Street W
Cobourg, Ontario
Live Beautifully! Re-Envisioned Designer, Canadian Tudor-style Condo Townhome. Pro-renovated in high fashion. Poised in a beautiful location, maintenance-free & tucked away in an enclave of tall trees, groomed lawns, a Conservation Park & a Creek for strolls. An incredible Lifestyle Townhome for those with discerning taste seeking seeking a superior location. Close to shopping, dining, conveniences, the hospital & the Tourist district, Marina, Yacht Club, Beach & Boardwalk. Welcome guests with a classic brick & stucco curb appeal to your Covered Private Front Entrance & into the foyer. You can enter directly from Garage as well for comfort & ease. The 2nd Floor Main Living Space is a delight! Inspired living in this light-filled designer dream. Abundant space, newly installed windows that bring views of trees & nature. A Perfect Open-Concept Floor plan. Hickory floors throughout, FP w/ Quartz & Porcelain surround. Custom, Kingsmill-built Maplewood Kitchen w/ state-of-the-art SS Appls., Quartz Counters & Backsplash. Cabinetry that is classic, stylish & plentiful. Entertain in your Formal Dining Room w/ Glass Fr Drs that open into your own lounge/music relaxation room overlooking trees. Nearby a useful Office features built-in shelving & provides privacy as needed. It is adjacent to the Main Flr Glass Doors in Liv Rm that walkout to your private balcony. A Guest BR is close to the chic, 3pce Quartz & Glass Bath. In the hallway a Laundry Garage w/ remote enclosure wall keeps everything handy, neat & tidy. Note: the 2 MN FL BRs & Music Rm can be purposed as 3 MN FL BRs. Above all this joyous living space you may retreat to your expansive, Primary BR Suite w/ a gleaming Quartz & Glass Private Bath, Skylights, Dble Closet & a Workout/yoga nook. Home freshly painted for you to move in & do nothing! Private Inside-Entry Garage. A Bonus is the large basement for storage. Potlights, updated stairs & railings. Chair Lift (removeable). An Easy, Dreamy Townhome. (id:61476)
146 Celina Street
Oshawa, Ontario
Perfect for multi-generational living or investors, this brand-new multi-unit semi-detached property in downtown Oshawa offers 3,170 sq. ft. of versatile space across three levels, with an additional unfinished basement that includes a separate entrance and potential for turnkey completion. Conveniently located close to all amenities and the future site of the new GO Train station, this property is positioned for growth and accessibility. The main floor features a separate entrance, 2 bedrooms, 1.5 bathrooms, kitchen, and laundry; the second floor offers 2 bedrooms, 2 bathrooms, kitchen, and laundry; while the third floor includes 3 bedrooms, 2 bathrooms, a bar, den/office, and laundry. This property is an exceptional opportunity in a prime location, ideal for maximizing rental income or accommodating extended family. **EXTRAS** Legal duplex, each unit has a separate entrance, separate laundry, 4 gas meters, & 4 hydro meters. 400amp service, 3 EV chargers, 4 furnaces, plus AC rough-ins. Multiple decks and balconies enhance outdoor living. (id:61476)
88 Parnell Crescent
Whitby, Ontario
WELCOME HOME to 88 Parnell Cres! This fabulous Pringle Creek gem could be the one! Offering room for the entire family with a bright, main floor & a large family room with soaring ceilings. A formal living & dining room provide lots of room to entertain family & friends. The kitchen has a fabulous view of the walkout to the deck with your BBQ already hooked up for your convenience. All the bedrooms are bright & spacious so nobody will be arguing over who gets which room! With lots of renovations over the last 5 years, all you need to do is unpack & enjoy! The finished basement offers a wet bar, loads of storage & an extra bedroom & bathroom. Roof 10 yrs, Furnace 10 yrs, AC 8 yrs. New kitchen slider & some windows in the last 5 yrs. Kitchen renovated in 2020, 2 bathrooms renovated in 2020, Master bath & Hall bath approx 5 yrs, main floor stone tile 2020, deck off the kitchen, 10 yrs. Garage door opener 2yrs ** This is a linked property.** (id:61476)
279 Mary Street
Scugog, Ontario
A charming gem, located in the heart of Port Perry's historic downtown. Walking distance to the lake, parks, Town Hall Theatre, shopping, restaurants and cafes. This warm and inviting century home maintains its craftsmanship and character while enjoying many modern updates. Plenty of room on the main floor with a spacious living and dining room. Eat in kitchen with stainless appliances and quartz counters, hardwood and crown moulding throughout most of the house. Two additional entrances can be found on the east side, which give access to a foyer/mudroom, family room with walkout to deck and 2pc bath. This area would be perfect for a small home based business/office. Laundry closet located off kitchen. Escape to the evening magic of this beautifully landscaped fairy light wonderland with an oversized composite deck great for entertaining, gazebo and garden shed surrounded by quaint stone walkway paths. Shingles 2021, CAC, 2016, furnace and owned hot water tank and water softener 2023, shed 2023, gazebo 2024, updated windows. (id:61476)
856 Beaufort Avenue
Oshawa, Ontario
You will be absolutely charmed by this beautiful 3 plus 2 bedroom ranch bungalow on a huge lot (100 + feet) in the sought after Eastdale area of Oshawa. Close to Eastdale Collegiate, Vincent Massey P.S., transit, walking trails, and parks on a dead end street leading to a lush, wooded area and creek. The dining and living room are spacious with hardwood floors and crown moldings. Plus, the living room has a fireplace. The oversized, gorgeous, private backyard has no immediate neighbors behind. The home boasts a finished basement with 2 bedrooms, fireplace, office or playroom, bright and sunny large laundry room, 3 piece bath, storage area and cold room. Wait until you see the high ceilinged, spacious double car garage. This home is a rare find. Come, take a look. (id:61476)
24 Van Wart Street
Whitby, Ontario
Move in ready with Furniture, Welcome to 24 Van Wart St, a 1 Year New End unit Town in Whitby Meadows with double-door entry leading to an oversized Foyer on a Premium Lot! This Home features 4 bedrooms and 3 bathrooms, 9ft ceilings on main and upper floor, open concept layout. Large Primary Bedroom Offers Walk-In Closet & 5 piece Ensuite With Double Sink, Soaker Tub & Separate Shower. Convenient 2nd floor laundry. Oak stairs. Kitchen hosts contemporary cabinetry with a large granite top island perfect for entertaining overlooking Great room with electric fireplace and walk-out to backyard. Prime location: minutes to 412, shopping, Spa, Garden Centres, schools and much more. Move in Ready (id:61476)
91 Whitefoot Crescent
Ajax, Ontario
Welcome to this stunning 2 Storey Freehold Townhouse in Ajax's South East Neighborhood. Short distance to picturesque Ajax waterfront Trails and south Ajax parks. 3 Spacious Bedrooms with Master Ensuite and walk in closet. Most of the Bathrooms are renovated. 2 full Bathrooms on 2nd Floor. Professionally Finished Basement with full washroom. Professionally painted through out and Kitchen recently updated with new cabinets , Quartz Counter top and New Stainless Steel Appliances. Spacious Kitchen with separate Breakfast area. Fully Fenced Backyard Very Quiet Family Neighborhood .Conveniently located just minutes from amenities, schools, highways 401 and 412. (id:61476)
880 Ritson Road N
Oshawa, Ontario
Welcome to this beautifully designed bungalow with a walkout lower apartment, ideal choice for downsizing, investment or multi-generational living. The main floor features: 3 spacious bedrooms, functional updated kitchen w/walkout to deck, bright dining room, comfortable living room w/pot lights You'll also find a 4-piece bathroom, a cozy family room with an electric fireplace, garage access and another walkout leading to the large deck. The deck offers tons of entertainment room for Summer BBQs. and stairs leading to backyard access. The lower level has a steel door leading to a separate, self-contained one-bedroom unit. The expansive bedroom can easily be divided to create a second bedroom or office space. Enjoy a modern 3-piece bath, a cozy sitting area with a gas fireplace, and a walkout to a private patio. You will be pleasantly surprised to find a separate door on the outside that opens up to a "bonus room". It can be used as a games room. a gym or a wine cellar, plus extra storage area for lawn furniture. Parking space for up to 6 vehicles. This property is near schools, parks, recreation centre, transit, hospital, shopping, entertainment and a direct route to 401. The location is convenient and versatile for all your needs. Roof 2018, Some windows replaced 2014-2020, Front Door 2023, Modern welcoming Porch 2024 (Rails & glass railings) This is a home not to be missed. Come live here! (id:61476)
1005 Walton Boulevard
Whitby, Ontario
Dont miss this beautifully maintained 3+1 bedroom home with 2 full washrooms, set on apremium 52ftx150.84ft lot in the highly desirable and peaceful Williamsburg community of Whitby. The fully renovated basement features an oversized family room a dedicated office space or gym area, and a walk-in pantry. Pot lights run throughout the home, enhancing its modern appeal and natural light. The massive backyard offers multiple areas for gardening, fun family BBQ gatherings, hobbies, along with a metal gazebo, patio perfect for relaxing and entertaining during the summer months.This home is just minutes from 401, Whitby GO, public transit, shopping, schools, parks and more! (id:61476)
6 - 1610 Crawforth Street
Whitby, Ontario
Welcome to This Exceptionally Well-Kept Townhome Located in One of Whitby's Most Desirable and Tightly Held Communities. Known for Its Quiet, Safe Environment and Excellent Property Management, This Enclave Offers Peace of Mind, a Strong Sense of Community, and Long-Term Value. Step Inside to Discover a Bright and Airy Layout Featuring Hardwood Flooring on the Main Level, California Shutters, and Large West-Facing Windows That Flood the Space With Natural Light. The Open-Concept Living and Dining Area Flows Seamlessly Into a Bright Eat-In Kitchen With a Smart Layout Perfect for Both Everyday Living and Entertaining. Enjoy Morning Coffee or Summer Dinners on Your Elevated Private Deck, Surrounded by Mature Trees for Added Privacy. Upstairs Features Three Spacious Bedrooms, Including a Primary Suite With a 4-Piece Ensuite and Walk-In Closet. The Finished Walkout Basement Features Hardwood Flooring, a Cozy Gas Fireplace, and a Bonus Room Ideal for a Gym, Home Office, or Guest Bedroom Retreat With Access to a Private Lower-Level Patio. Offering Over 2,000 Sq. Ft. of Finished Living Space, This Home Has Been Lovingly Maintained and Reflects True Pride of Ownership Throughout. Additional Features Include a Double Car Garage, Central Vacuum, and a Long List of Included Appliances. The Communal Well-Kept Outdoor Pool and Landscaped Common Areas Add to the Appeal Within Walking Distance to Transit, Groceries, Restaurants, and Cafes. Message Us for Private Viewing. (id:61476)
327 Sheppard Avenue
Pickering, Ontario
Rare opportunity in the prestigious Rougemont area! This expansive 100x200 ft lot offers incredible potential for developers or individuals looking to build their dream homes. The property is fully fenced, providing privacy and security, with a flat and clean lot ready for development. The lot is severable into two, offering flexibility for future plans. Located just a short walk to two local schools, this location strikes the perfect balance of tranquility and convenience. The seller is motivated, making this a must-see for anyone looking to invest in a versatile piece of land with endless possibilities. Don't miss out on this fantastic opportunity! (Note: House is abandoned and not accessible for viewing.) (id:61476)
51 Range Road
Ajax, Ontario
Great Opportunity For Builders/Investors. Build your dream home on land that is just a minute's Walk To Lake Ontario, Easy Access To Ajax Trails, and Carruthers Creek Golf Course. This Unique South Ajax location is surrounded by green space, and its 40 X 200 feet lot will attract those who like to dream big! Ready for development. Just south of HWY 401 and off of Lake Ridge Rd and Bayly. A great location! **EXTRAS** Bungalow Is Being Sold In "As Is" Condition, Land Value Only. Approx. 1000 SqFt Bungalow - 5,000-gallon septic tank - City water at lot line. Allowance to build up (No height limit) (id:61476)
112 Bluffs Road
Clarington, Ontario
Charming 2-Bedroom Bungalow in Wilmot Creek Community! Welcome to your new oasis in the vibrant adult living community of Wilmot Creek ! This Beautifully updated two-bedroom, two-bathroom bungalow is the perfect blend of comfort & modern convenience. A complete professional overhaul has transformed this home into a fresh & inviting space. Enjoy the benefits of all-new finishes throughout, incl. a fresh coat of paint in every room. The galley kitchen feat. brand new cabinets offering ample storage, topped with luxurious granite countertops & new vinyl floor. You'll love cooking with new stainless steel appliances a wide sink, stylish faucet & elegant light fixtures. Both bathrooms have been completely renovated! The main bathroom boasts a new tub with shower surround, complemented by a sleek vanity, toilet, mirror & light fixture. The ensuite bathroom offers similar updates for your convenience & privacy. Relax in the front living area feat. a charming wood-burning fireplace, perfect for cozy evenings. The living area & bdrms are adorned with laminate flooring that adds warmth & style. Central heating & air conditioning (Installed in 2017) ensure your comfort in any season while the newly spray-foamed crawl space provides superior insulation. A separate laundry room with an updated baseboard heater offers practicality & ease. Two convenient sheds are attached to the house - one accessible from inside the laundry room & the second from the backyard. The larger shed is perfect for storing your golf cart, lawn mower & other outdoor accessories.This listing comes with a golf cart, lawn mower, and a gas BBQ, making your outdoor activities enjoyable and hassle-free! Enjoy the vibrant lifestyle offered in the Wilmot Creek Community, which features amenities such as a golf course, pool & recreation center perfect for socializing & staying active! The exterior vinyl siding was freshly painted in October 2022, giving the home great curb appeal Monthly fees $1,315.81 incl. tx. (id:61476)
25 Windsor Avenue
Ajax, Ontario
** Totally Renovated ** Bungalow in Central Ajax on 40 x 100 Ft. Lot * 2 Bedrooms * Smooth Ceilings in Living, Dining, and Kitchen * Freshly Painted * New Kitchen * New Quartz Counters * New Hardwood Floors * New Appliances * New Bathroom * New Flooring with 1/2 Inch Subfloor * Steps to Hwy 401, Shopping, Grocery, Schools, Lake Trails, Parks, Transit and more * (id:61476)
367 Lakeshore Road
Port Hope, Ontario
Opportunity knocks! Don't miss out on this unique 2578 SqFt home on a 69x201 foot lot in the enchanting town of Port Hope. Nestled in an area of prestigious homes, the soaring cedar hedges offer ultimate privacy. The warm county kitchen welcomes you like an old friend and invites you to stay. Relax by the fireplace in the oversized main floor family room or walkout to the yard and take in the mature gardens enhanced by a canopy of trees. Large windows allow for natural light to shine in and create a warm atmosphere perfect for entertaining. Convenient main floor laundry room, huge living/dining room awaits your creative design, 2 large bedrooms with high ceilings and wood floors. Whether you choose the enclosed front porch or the back deck, there is ample space to spread out and enjoy nature. This charming home is a must for anyone looking for location, affordability and style. Start making your own memories here! (id:61476)
495 Lakeland Crescent
Brock, Ontario
Welcome to this beautifully updated 3+1 bedroom, 2-bathroom raised bungalow situated on an expansive corner lot just steps from Beaverton Harbour. Located in a fantastic neighbourhood by the lake, this home offers a seamless blend of comfort, style, and functionality. Featuring brand new laminate flooring and baseboards throughout, the bright and inviting interior is highlighted by a spacious living room with a large bow window offering picturesque views of the front yard. The modern kitchen is equipped with sleek quartz countertops, a custom backsplash and stainless steel appliances, flowing effortlessly into the dining area complete with pot lights and a walkout to the backyard. The main level includes a generous primary bedroom with a double closet and abundant natural light, along with two additional well-sized bedrooms. The finished basement adds exceptional living space, featuring a large recreation room with pot lights and above-grade windows, an additional room perfect as a games area with a convenient walkout to the garage, and a spacious lower-level bedroom with double closets and ample light. A separate laundry room and additional bathroom enhances convenience. Outside, enjoy the large bi-level deck overlooking a spacious backyard and a 26 x 32 garage and workshop ideal for hobbyists. With a separate entrance, the lower level offers excellent in-law suite or rental potential. This well-appointed home presents an exceptional opportunity for families seeking space, versatility, and proximity to the lake. (id:61476)
805a Dundas Street W
Whitby, Ontario
Beautifully Built Semi-Detached Bungaloft w/ Legal Duplex in Perfect Location. Amazing Investment Opportunity! Open Concept Design, 9' Ceilings & Large Windows for Natural Light, Large Great Rm with19' Vaulted Ceiling , Kitchen w/ Quartz Breakfast Island, Custom Cabinetry, SS Appliances, Luxury Vinyl Flooring, Sep Laundry, Powder & Main Bathroom. Main Floor - 1,562 sf w/ Gorgeous Oak Staircase to Loft. 8' Ceiling Loft w/ Half Wall Overlooking Below. Tenanted & Tenants Must Be Assumed. Lower Unit - 1,242 sf - Open Concept w/ 2 Bedrooms & Beautiful Finishes. Tenant Pays Heat & Hydro. Main Floor Garage w/ GDO. HWT are Rentals. 2 Hydro & 2 Gas Meters. Landlord Pays Water. Separate Entrances. Buyer Must Assume Tenants. (id:61476)
805b Dundas Street W
Whitby, Ontario
Beautifully Built Semi-Detached Bungaloft w/ Legal Duplex in Perfect Location. Amazing Investment Opportunity! Open Concept Design, 9' Ceilings & Large Windows for Natural Light, Large Great Rm with19' Vaulted Ceiling , Kitchen w/ Quartz Breakfast Island, Custom Cabinetry, SS Appliances, Luxury Vinyl Flooring, Sep Laundry, Powder & Main Bathroom. Main Floor - 1,562 sf w/ Gorgeous Oak Staircase to Loft. 8' Ceiling Loft w/ Half Wall O/L Below. Tenanted & Tenants Must Be Assumed. Lower Unit - 1,242 sf - Open Concept w/ 2 Bedrooms & Beautiful Finishes. Tenant Pays Heat & Hydro. Main Floor Garage w/ GDO. HWT are Rentals. 2 Hydro & 2 Gas Meters. Landlord Pays Water. Separate Entrances. Buyer Must Assume Tenants. (id:61476)
15 David Crescent
Brock, Ontario
Welcome to 15 David Crescent, a beautifully updated 3+1 bedroom detached home nestled in a quiet and private cul-de-sac in the sought-after community of Cannington. This turnkey home is move-in ready and perfectly situated for families, offering a peaceful setting surrounded by mature trees, trails, and nature, while still being close to all essential amenities.Step inside to discover a bright and airy layout, complete with vaulted ceilings, tasteful lighting, and an open-concept living space designed for modern living. The large eat-in kitchen is a showstopperregally finished with stunning custom cabinetry, stainless steel appliances, and a walkout to a newly built deck and a spacious, family-friendly backyard. It's the perfect space for entertaining or enjoying a peaceful morning coffee.The home features a generous primary bedroom with a walk-in closet and a stylish 3-piece ensuite with a stand-up shower. Additional bedrooms are well-sized and tastefully painted throughout. The main floor laundry room adds function with garage access and a convenient side entrance. Downstairs, a cozy finished basement includes a recreation room and an additional bedroomideal for guests, older children, or a home office.Enjoy the convenience of a 2-car garage, garden shed, newer roof (2017), newer deck (2023) for outdoor relaxation. This home is just minutes from top-rated schools including McCaskills Mills Public School and Brock High School, a public library, skating arena, parks, restaurants, and local shops. Commuters will appreciate easy access to GO Bus Route 81, connecting to Whitby GO and the GTA.Dont miss this incredible opportunity to own a stylish, fully updated home in one of Canningtons most desirable locationswhere charm, nature, and convenience all come together. (id:61476)
658 Chipmunk Street
Pickering, Ontario
Lakeside Living in Pickering's West ShoreWelcome to 658 Chipmunk Street set in the heart of Pickering's coveted West Shore community, just steps from Frenchman's Bay, the marina, waterfront trails, and top-rated schools. This is a neighbourhood known for its strong sense of community and unbeatable lakeside lifestyle.This well-maintained family home offers a smart blend of space, comfort, and flexibility. The main floor features a bright and functional layout, with open living and dining areas that are ideal for everyday living or gathering with loved ones. The kitchen offers ample storage and space to grow with your needs.Upstairs, youll find generously sized bedrooms perfect for family, guests, or your home office setup. The fully finished lower level adds incredible value with a second kitchen and private entrance, making it ideal for multi-generational living or a separate in-law or nanny suite.Step outside to your own private retreat, complete with a fully fenced yard, above-ground pool, and cabana perfect for warm-weather entertaining or quiet evenings under the stars.In a location where homes are rarely available and lifestyle is everything, this is your opportunity to make a move into one of Pickering's most in-demand lakeside pockets. (id:61476)
851 Eagle Ridge Drive
Oshawa, Ontario
Charming All-Brick Bungalow with 6 Bedrooms in the Heart of Oshawa, Motivated Seller! Welcome to this spacious and beautifully maintained 3+3 bedroom, 1,705 sq. ft. Ideally located in a family-friendly Oshawa neighbourhood. The main floor boasts a thoughtfully designed layout with three generously sized bedrooms, perfect for comfortable family living. Natural light fills the open living areas, creating a warm and inviting atmosphere. Downstairs, the fully finished basement offers an additional three bedrooms and a full bathroom ideal for extended family, guests, or rental potential. Please note: the basement does not have a separate entrance. Conveniently located close to top-rated schools, parks, shopping centres, and public amenities. Just a 5-minute drive to Hwy 407 and only 15 minutes to Hwy 401 and the GO Train station commuting is a breeze! This property offers space, flexibility, and location don't miss this great opportunity. (id:61476)
88 Calwell Drive
Scugog, Ontario
Welcome To 88 Calwell Drive, Your Dream Home. A Beautifully Renovated Modern Bungalow Situated In The Peaceful And Sought-After Neighbourhood Of Port Perry. This Exquisite Property Offers A Harmonious Blend Of Contemporary Elegance And Comfort, Featuring 2+1 Spacious Bedrooms And 3 Thoughtfully Designed Bathrooms.Step Inside To Discover A Home Where Every Detail Has Been Meticulously Crafted. The New Kitchen, Installed In 2021, Is A Chefs Delight With Its Sleek Countertops, State-Of-The-Art Appliances, And Ample Cabinetry. The Open Plan Living And Dining Areas Are Bathed In Natural Light, Creating An Inviting Space Perfect For Both Everyday Living And Entertaining.The Finished Basement, Completed In 2022, Adds A Versatile Space That Can Be Customized To Fit Your Needs - Whether Its A Home Office, A Playroom, Or A Cozy Retreat. The Updated Flooring Throughout The Home, Installed In 2022, Provides A Seamless Flow And Modern Appeal, While The New Windows, Installed In 2021 Enhance Energy Efficiency And Natural Light. Outdoor Living Is Equally Impressive With Newly Updated Front And Back Decks, Installed In 2022, Ideal For Enjoying Your Morning Coffee Or Hosting Summer Gatherings.Conveniently Located Just Moments From Downtown Port Perry, This Home Offers Easy Access To Local Shops, Dining, And Recreational Activities. Whether Youre Looking For A Peaceful Retreat Or A Stylish Space To Entertain, This Bungalow Perfectly Balances Luxury With Everyday Convenience. (id:61476)
83 - 15 Shawfield Way
Whitby, Ontario
Welcome to 15 Shawfield Way, Whitby!This beautiful end-unit townhouse offers modern living in an unbeatable location just steps from shopping, the community centre, public transit, and easy access to Highways 401, 407, and 418. Plus, Tesla Superchargers are conveniently located right across the street! Designed for both comfort and style, this bright and upgraded home features. three spacious bedrooms and three bathrooms.The open-concept kitchen is a showstopper, complete with **sleek modern finishes, quartz countertops, stainless steel appliances, and ample cabinetry perfect for everyday meals and entertaining guests. Natural light floods the home, thanks to additional corner windows installed by the builder, creating a bright and airy atmosphere. High ceilings and a thoughtfully designed floor plan enhance the sense of space throughout. Upstairs features 3 large bedrooms, primary features a 3 piece ensuite. Enjoy direct garage access** for added convenience and a charming **enclosed private porch the perfect spot for morning coffee or evening relaxation. For added convenience and security, this home is equipped with Google Home smart locks on both the front and back doors, as well as a pinpad garage door entry. Enjoy direct garage access and a charming enclosed private porch the perfect spot for morning coffee or evening relaxation. Designed with efficiency in mind, this home keeps utility costs low, making it both eco-friendly and cost-effective. With **high-end finishes and numerous upgrades throughout,** this home is completely move-in ready. Don't miss this incredible opportunity, schedule your viewing today! (id:61476)
159 Scugog Street
Clarington, Ontario
Welcome to this cozy bungalow located in the heart of Bowmanville, just steps away from downtown shops, restaurants, and all the amenities you need! Situated on a convenient bus route, this home combines character, location, and the added bonus of a fully renovated basement in-law suite. The main floor features a classic layout with a spacious Living room, cozy Kitchen, and three bright Bedrooms, ready for your personal touch. The true gem of this home is the fully renovated in-law suite in the basement, complete with a separate entrance for privacy and flexibility. This updated suite boasts a comfortable Bedroom, a modern Bathroom, and a stylish Living area with a Kitchenette, making it ideal for extended family, guests, or rental potential. Enjoy the vibrant Bowmanville community right outside your door, with convenient access to local dining, shopping, and entertainment options. This property offers versatility and value in a fantastic location, don't miss your chance to make it yours! (id:61476)
1228 Middlebury Avenue
Oshawa, Ontario
Beautiful 3 Bedroom Home In Sought-After North Oshawa, Steps To Parks, Great Schools, Transit & North Oshawa Smart Centre! Located In An Amazing Neighborhood build by tribute homes, Close To All Amenities. Inside, Enjoy The Bright Open-Concept Main Floor Featuring Oak Hardwood Flooring, A Gas Fireplace In The Family Room & Sun-Filled Living/Dining Areas. The Modern Kitchen Boasts Quartz Countertops, Stainless Steel Appliances, A Centre Island & A Walkout To The Fully Fenced, Private Yard. Upstairs, You'll Find 3 Spacious Bedrooms Including A Primary Suite With A Renovated 4-Piece Ensuite (2024). The Main Bathroom Was Also Renovated In 2024 For A Fresh, Contemporary Feel. (id:61476)
750 Pascoe Court
Oshawa, Ontario
Look no further - this beautifully updated home located on rarely offered court situated on an impressive 60' x 157' private lot, has room for everyone! Over 3000 sq. ft. of finished living space featuring - 4 large bedrooms - 5 bathrooms - finished basement AND a completely separate Nanny/In Law/Guest Suite with private 3 piece bath and kitchenette c/w fridge and sink. Stunning kitchen with stainless steel appliances, cupboards galore and quartz counters. Open concept living - dining rooms, large family room and laundry complete the main level. Primary Bedroom has large walk in closet and beautiful 4 piece ensuite featuring glass shower and double sinks. Lower level is ready for large family events complete with wet bar and private Nanny/In Law/Guest Suite. Let's not forget the outdoors - the large private yard is ready for summer fun with large deck and gas heated above ground pool. Conveniently located minutes to all of your shopping needs and restaurants. (id:61476)
101 - 1600 Charles Street
Whitby, Ontario
Welcome to Unit 101 in The Rowe Building located at 1600 Charles Street in Whitby. This Executive Suite is one of a kind and offers luxury living at its finest with a blend of sophistication, comfort and convenience. Interior Features include; 2 Bedrooms and 3 Bathrooms, Spacious layout with an open concept floor plan. Amazing 20 Feet ceilings in the living room. Premium finishes throughout the home. Gourmet Kitchen with walk out to the paved Patio. Enjoy the vibrant community and all that Whitby has to offer. Conveniently located across the street from the Whitby Go Station, you can take a walk down the waterside trails that leads to the Whitby Marina and Lakefront. Short distance to many amenities including the Recreation Centre, Highway 401, Parks, Ice Rink, Restaurants and Shops. The building has exceptional amenities including: Indoor Pool, Fitness Centre, Rooftop Terrace with, Party Room for Hosting Events, and Car Wash Facility. This executive suite at 1600 Charles Street is not just a residence; it's a lifestyle of luxury and comfort. (id:61476)
1391 Fenelon Crescent
Oshawa, Ontario
Wonderful 3 Bedroom Semi - Gorgeous Fully Renovated Kitchen + Updated Main Bathroom. 3 Large Bedrooms + 2 Bathrooms. Open Concept Living/Dining Rm., Huge Picture Window Overlooks Front Deck & Yard, Finished Basement With Separate entrance, W/O From Kitchen To Backyard With Storage Shed. No Neighbors Behind, Close To Shopping, Schools, Public Transit, Parks, & Walking Distance To The Lake & Lakeside Trails. (id:61476)
10 Dafoe Street
Uxbridge, Ontario
Welcome to 10 Dafoe St! A stunning property nestled on a quiet street in the charming community of Zephyr, Ontario, within the township of Uxbridge. Situated on a spacious 0.5 Acre lot, this exceptional home offers 3+1 bedrooms, 3 bathrooms and an exercise room on the main level. Step inside to a bright and inviting living room, filled with natural light. The renovated kitchen (2020) is a chefs dream. Featuring stainless steel appliances, quartz countertops, and pot lights throughout - It Is the perfect space to bring your culinary creations to life! Step outside to the back deck and take in the beauty of your private backyard oasis. Thoughtfully designed stone landscaping surrounds the heated in-ground pool, creating a tranquil retreat. Unwind in the 11-seater hot tub, perfectly nestled beneath a custom-built gazebo, or grab a refreshing drink from the 2-storey bunkie/outdoor bar (with bonus bedroom)! A dream setup for entertaining year-round complete with an additional garden shed for extra storage. Another one of the most exciting features of this home is the attached 1,400 sq. ft. permitted addition (2009), offering endless possibilities. With 12-ft ceilings and in-floor radiant heating, this expansive area may be used as a studio space, entertainment room, workshop, or potential to be transformed into a stunning in-law suite. Customize it to suit your needs! Next, step into the fully insulated 4-car attached garage with high ceilings, this is a versatile space that can be used for parking, storage, or potential to convert into another additional in-law suite. Plus, the large driveway accommodates 10-12 vehicles, making hosting family and friends a breeze! The separate entrance from the fully-finished basement to the garage is another convenient access point. Whether you're looking for a dream home to entertain, a multi-generational living setup, the perfect work and storage space, or simply a property with limitless potential-You don't want to miss this one! (id:61476)
137 Elgin Street E
Oshawa, Ontario
OFFERS ANY TIME! Fantastic Opportunity To Own A Legal Duplex In The Highly Sought-After O'Neill Neighbourhood Of Oshawa! This Solid Investment Features Two Self-Contained Units With Separate Hydro Meters, Offering Flexibility For Investors Or Homeowners Looking For Help With The Mortgage. The Home Includes 4 Bedrooms, 3 Bathrooms, Shared Laundry In The Basement, And A Detached Single-Car Garage. Set On A Spacious 40.25 X 132 Ft Lot With A Fully Fenced Backyard, There's Plenty Of Room For Outdoor Enjoyment. The Upper 2-Bedroom Unit Is Currently Tenanted With AAA+ Tenants Paying $1,640/Month, On A Month-To-Month Lease. Tenants Are Willing To Stay Or Vacate, Making This Property Ideal For Both Investors And End Users. Located Close To Schools, Parks, Transit, And All Amenities. Dont Miss This Excellent Income-Generating Opportunity In A Prime Location! (id:61476)
533 Oakwood Drive
Pickering, Ontario
Exceptional Value in Bay Ridges! Welcome to 533 Oakwood Drive, an incredible opportunity in one of Pickering's most sought-after neighbourhoods. Located on the West side of Bay Ridges, where homes are known for their strong value and close-knit community feel, this property offers the ideal setting for families and future-focused buyers alike.Set on a wide, private lot, this spacious home is just moments from top-rated schools, the waterfront trail system, Rouge Beach, and the GO Station blending daily convenience with lakeside lifestyle.Inside, you'll find a bright and versatile layout with generous principal rooms, a family-friendly kitchen with space to grow, and four well-sized bedrooms on the upper level. The finished basement adds even more flexibility with a cozy rec room, home office, or play space tailored to your needs.Outside, the backyard is full of potential whether its entertaining, gardening, or giving the kids a safe place to play.Whether you're ready to move in or envisioning your next project, this is the kind of location and lot size that rarely becomes available especially on this side of the neighbourhood. (id:61476)
1368 Dumont Street
Oshawa, Ontario
Detached 3 Bedroom And 3 Washroom Home. Close To All Amenities. Open Concept Living/Dining Room, Spacious Kitchen With S/S Appliances, Island And Walkout To Stamped Concrete Patio. Large Master Bedroom With Ensuite And Walk-In Closet, Second Bedroom Features Walkout To Balcony. (id:61476)
519 - 2550 Simcoe Street N
Oshawa, Ontario
West Exposure Suite With Amazing Unobstructed Views!! Located In The Desired Windfields Community In North Oshawa. Modern Kitchen, Quartz Countertop, Backsplash & Built In Appliances. Open Concept With Plenty Of Natural Light! This Highly Sought After Condo Is Located Across The Street From The New Oshawa Costco, Rio Can Plaza Grocery Store, Bank, Restaurants, Tim Horton And More! Minutes To Hwy 407 & 412. Walking Distance To Uoit & Durham College. Tribute Built. (id:61476)
16 Lockton Street
Whitby, Ontario
Don't miss this incredible opportunity to own a stunning 4-bedroom, 4-bathroom detached home with a double garage in Whitby's highly sought-after community. This beautiful home was built in 2019 and features a walkout basement and an elegant stone-and-brick exterior. A grand double-door entrance and a long driveway with no sidewalk provide parking for up to four vehicles. The main floor boasts a spacious, functional layout with hardwood and ceramic tile flooring, 9-foot smooth ceilings, and plenty of pot lights. The modern gourmet kitchen is a chef's dream, featuring granite countertops, a center island with a breakfast bar, and stainless steel appliances. Upstairs, you'll find four generously sized bedrooms. The bright primary suite includes a walk-in closet and a luxurious 4-piece ensuite with a freestanding bathtub. One additional bedroom has a private 4-piece ensuite, while the other two bedrooms share a semi-ensuite. A second-floor laundry room adds convenience to everyday living. Perfectly situated near shopping centers, community amenities, recreational facilities, and Highway 412, this home is ideal for first-time buyers or investors. Don't miss out! (id:61476)
824 Black Cherry Drive
Oshawa, Ontario
Meticulously maintained 4 bedroom home situated on a premium North Oshawa corner lot. New double door entry into impressive foyer with 18' ceilings. Spacious main floor layout, formal living, dining & family rooms. Upgraded kitchen with quartz countertop/ brkfst bar with undermount sink, stainless appliances & range hood. Big breakfast area with oversized sliding glass walkout to interlock patio. Bright family room w/3-sided gas fireplace, bay window. Formal dining room will accommodate large family gatherings. Upgraded broadloom through living/dining/family rooms has oak hardwood underneath. Main floor 9' ceilings. Spiral oak staircase leads to 4 Large bedrooms on 2nd flr, prime with 2 closets(1 walk-in), 4 piece ens. w/ soaker tub & sep. shower. Massive unspoiled bsmt w/roughed-in bath & cantina. Premium corner lot, fully fenced back yard, maintenance free vinyl fencing & gate. Automatic front & back(8 zone) lawn sprinkler system. Driveway parks 6 vehicles, no sidewalk, close to Ontario Tech/Durham College, transit lines, easy 407 access. (id:61476)
9 Ainley Road
Ajax, Ontario
Stunning 4-Bedroom Detached Home in the Heart of Ajax. Welcome to this beautifully maintained 4-bedroom detached home nestled on a quiet street in one of Ajaxs most sought-after neighborhoods. This bright and spacious home features 9-foot ceilings on the main floor, enhancing the open and airy feel throughout. The modern kitchen boasts elegant granite countertops and a walk-out to a large deck from the breakfast area perfect for entertaining or enjoying peaceful mornings. The sun-filled living spaces are complemented by stylish window shutters throughout the home. Interior & Exterior Pot Lights and Professionally Done Interlock. Upstairs, the primary suite offers a luxurious 5-piece ensuite with his-and-hers closets, providing the perfect retreat. Convenience is key with second-floor laundry and direct access to the garage. Ideally located close to public transit, top-rated schools, shopping, parks, and all essential amenities. Plus, you're just minutes away from Highway 401 and Highway 412, making commuting a breeze. This home is move-in ready and perfect for families looking for comfort, style, and location. (id:61476)
47 Clipper Lane
Clarington, Ontario
First Time Offered By Original Owner! Discover This Stunning, Modern Home Just Steps Away From The Lake Perfect For Peaceful Walks And Scenic Views. Featuring 5 Spacious Bedrooms And An Open-Concept Layout With Soaring 9-Foot Ceilings, This Home Is Designed For Both Comfort And Style. Enjoy The Ambiance Of Interior And Exterior Pot Lights And The Security Of 24-Hour Surveillance Cameras. A Sleek 3-Panel Sliding Glass Door At The Rear Of The Home Brings In Natural Light And Connects Effortlessly To The Outdoors. The Professionally Finished Basement, Completed By The Builder With Over $50,000 In Upgrades, Includes A Generous Bedroom And A Modern 3-Piece Bathroom Ideal For Guests Or Extended Family. Don't Miss This Rare Opportunity To Own A Beautifully Upgraded Home In An Unbeatable Location, Right Off Highway 401! (id:61476)
C2365 Thorah Concession 1 Road
Brock, Ontario
Nestled on a picturesque 1.05-acre lot surrounded by serene park like setting, this charming brick bungalow offers the perfect blend of privacy and convenience. Located just minutes from Highway 12, this home features an attached double-car garage with direct entry for added ease. Step inside to an inviting open-concept main level, where natural light fills the spacious living area. The patio doors lead to an expansive deck, wrapping around the garage and providing the perfect space to relax or entertain while enjoying the peaceful countryside views. The main level boasts three comfortable bedrooms, including a primary suite with an en-suite, as well as a full bathroom and main-floor laundry for added convenience. The walkout basement expands the living space with a large recreation room complete with a wet bar and a cozy propane fireplace. A newly remodeled 4-piece bathroom with a therapeutic spa tub, along with an additional bedroom, creates a welcoming retreat for guests or extended family. With ample parking, a covered front porch, and a location that offers both tranquility and accessibility, this home is a rare find for those seeking a private rural setting with modern comforts. Don't miss your chance to experience country living at its finest! (id:61476)
9 Tom Edwards Drive
Whitby, Ontario
Detached 2 storey home in sought after north Whitby neighbourhood close to most amenities. Built in 2001 and 1946sf as per MPAC. Features include a spacious foyer, main floor laundry, direct garage access, formal dining area and a kitchen overlooking the family room with cathedral ceiling and gas fireplace. The second floor has four bedrooms and two bathrooms. This includes an ensuite for the primary bedroom and a walk-in closet. The basement has a finished rec room, two bedrooms, an office and a bathroom. Gas furnace replaced in 2019 as per the furnace tag. The fenced rear yard has a deck, gazebo and garden shed. This property is sold on an "AS IS" 'WHERE IS" basis with no representations or warranties. (id:61476)
41 Sutcliffe Drive
Whitby, Ontario
Welcome to 41 Sutcliffe Drive, Whitby! Located in the heart of the highly sought-after Rolling Acres community, this impeccably maintained 3-bedroom, 3-bathroom freehold townhome built by Minto offers the perfect blend of space, style, and modern convenience. Step inside through the elegant double door entry to discover a bright and airy open-concept main floor, featuring 9-foot ceilings and hardwood floors, a spacious living/dining area, and a contemporary kitchen complete with stainless steel appliances, ceramic tile flooring, and a cozy breakfast nook. Walk out to the private backyard, perfect for entertaining or relaxing. Upstairs, enjoy the ease of second-floor laundry, along with a sun-filled primary bedroom showcasing a walk-in closet and a spa-inspired 4-piece ensuite with a separate glass-enclosed standing shower and deep soaker tub. Two additional bedrooms offer comfortable living space one featuring its own private balcony, ideal for quiet moments outdoors, morning coffee or evening sunsets. The finished basement offers additional living space with a generous recreation room, perfect for a home theatre, gym, or playroom. It also includes a rough-in for a 3-piece bathroom, allowing for future customization. Additional highlights include a 1-car garage with EV rough-in for future electric vehicle charging, a 2-car driveway with no sidewalk, central A/C, and a prime location close to Highways 407 & 401, excellent schools, parks, shopping, transit, and all amenities. Don't miss your chance to own this thoughtfully upgraded home in one of Whitby's most desirable neighborhoods! (id:61476)
166 Ogston Crescent
Whitby, Ontario
FREEHOLD - NO maintenance fees! This stunning 2-storey townhome features a modern, ONE-OF-A-KIND CUSTOM-BUILDER-MODIFIED floorplan, with an extra-wide foyer and soaring 9-foot ceilings on both levels, offering a spacious and open feel throughout. A true gem with thousands spent in upgrades, including a large eat-in kitchen which includes stainless steel appliances, upgraded cabinetry, quartz countertops with undermount sink, a massive island, and breakfast bar perfect for both everyday meals and entertaining. The open-concept great room and dining area feature floor-to-ceiling windows that flood the home with natural light. Convenient main floor access from the garage through a large mudroom, with EV rough-in, rough-in for exterior security camera and upgraded electrical panel in basement. Upstairs, an elegant oak staircase leads to a spacious second floor, with each bedroom offering large modern windows. Your primary bedroom is your personal retreat, featuring a tray ceiling, oversized walk-in closet and luxurious 5-piece ensuite featuring a large glass shower, soaker tub, and double sinks for added luxury and convenience. The spacious basement includes upgraded large windows, and a cold cellar, providing incredible potential for additional living space and your custom touch. Enjoy added peace of mind with structural coverage under the Tarion Warranty for years to come. Located just minutes from Hwy 401, 412, 407, GO Station, shopping, gyms, and top-rated schools, this home combines convenience with luxury, and location seamlessly. A rare opportunity to own a ONE-OF-A-KIND custom-modified, move-in-ready and thoughtfully upgraded home in a prime location. Book your showing today! (id:61476)
516 - 340 Watson Street W
Whitby, Ontario
2 parking spots & locker! Utilities, cable & internet included in maintenance fees! Welcome to the coveted condominiums at the Whitby Harbour - The Yacht Club - a relaxing living by the lake in an unbeatable location for commuters and nature lovers alike! You will love the endless amount of luxury amenities this building has to offer! This beautiful and spotless condo by the lake features open concept kitchen and living/dining with walk out to lovely balcony overlooking Victoria Fields, perfect to relax and enjoy stunning sunset views! Enjoy year round wellness facilities including indoor pool, fitness, sauna & hot tub, and a roof top terrace with BBQ area with an herb garden, fireplace, lounge and dining area for an al fresco dining experience with breathtaking rooftop views! Walk, bike, or jog on the waterfront trail, enjoy the Whitby Marina, the beach & the waterfront park, and take a short drive to enjoy nature in the nearby conservation area! Perfect location with steps to the Whitby GO train station, recreation centre, super quick access to highway 401 and shopping! Exceptionally well maintained building with secured entry, concierge and gated parking. With 2 parking spots and utilities included in condo fees all you need to do is just move in and enjoy a truly worry-free, healthy lake side living! (id:61476)
23495 Lakeridge Road
Brock, Ontario
Calling all investors, contractors and first time home buyers! Don't miss this opportunity to own a charming 2-bedroom, 1-bathroom bungalow located just steps away from Lake Simcoe in Port Bolster. With a large oversized fenced yard, this property is perfect for families or pet owners. The property also features 20ft x 30ft detached garage providing additional storage or indoor workspace. Gas Stove, Upgraded Hydro Panel. Located minutes from Beaverton and Pefferlaw, amenities include home building center, Marina, Grocery Store, Golf Courses, and various Cafes and Restaurants. Upgrades include: Roof (2024), Siding (2024), Eavestrough (2024), Front Deck (2018), Side Deck (2018). 200 Amp electrical panel (house), 100 Amp pony panel (garage). (id:61476)
425 Elmwood Court
Oshawa, Ontario
Charming Home in Sought-After North Oshawa Ideal for Families & Investors! Welcome to this fantastic home nestled in a quiet, highly sought-after enclave in North Oshawas Samac community. This family-friendly neighborhood offers a perfect blend of tranquility and convenience. Are you looking for a home with a main-level bedroom for accessibility? Main level features 3 spacious bedrooms, 2 bathrooms, and a finished basement with an additional 2 bedrooms, living room, and washroom, this home provides ample space for growing families or potential rental income.Located just minutes from Highway 407, Durham College, Ontario Tech University, and Cedar Valley Conservation Area, this home is perfect for commuters, students, and nature lovers alike. (id:61476)







