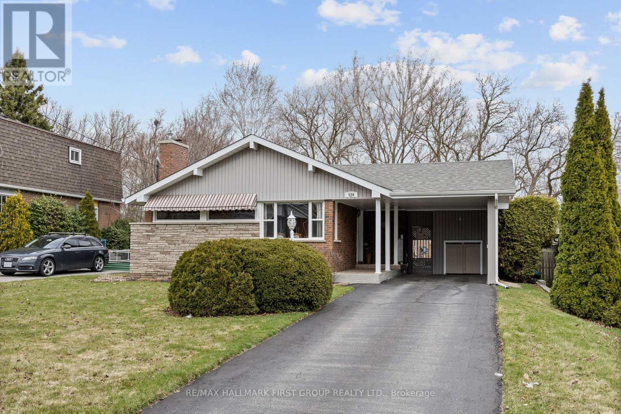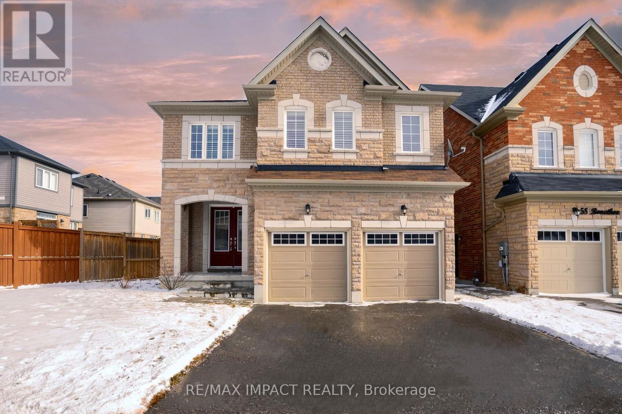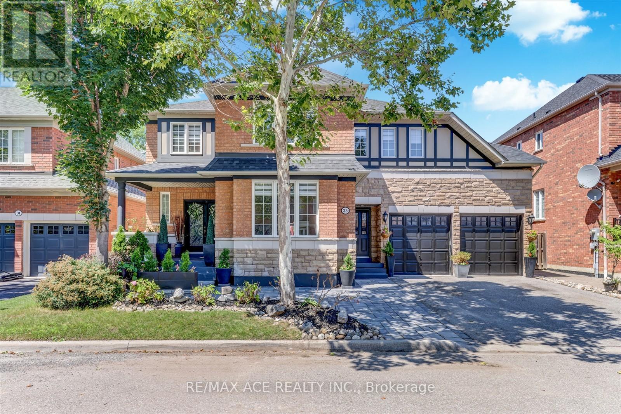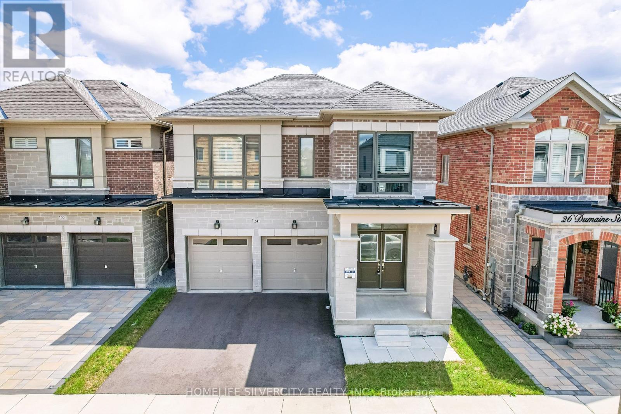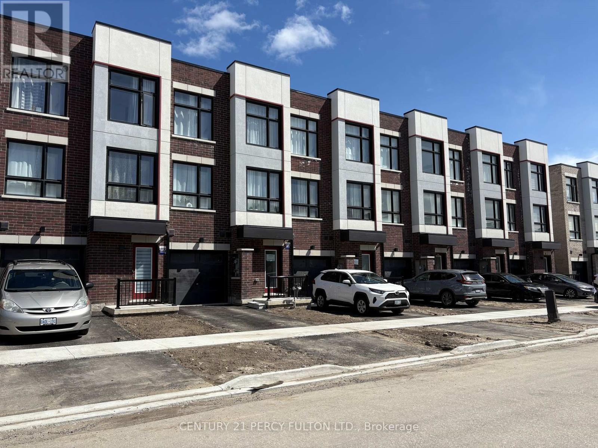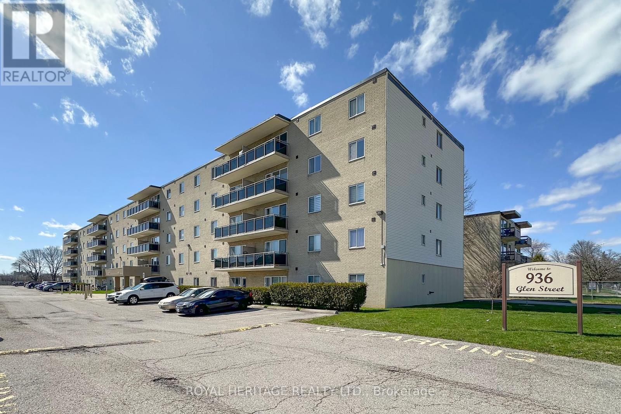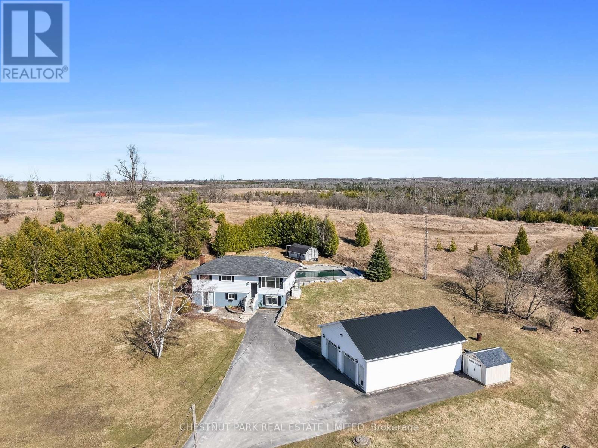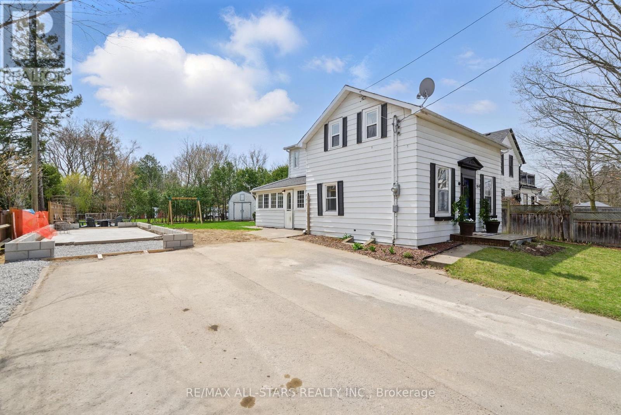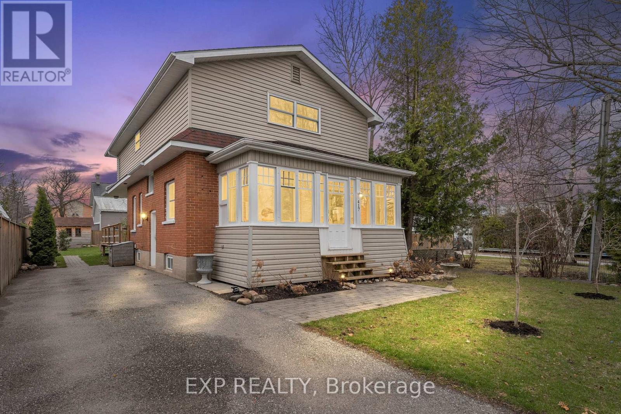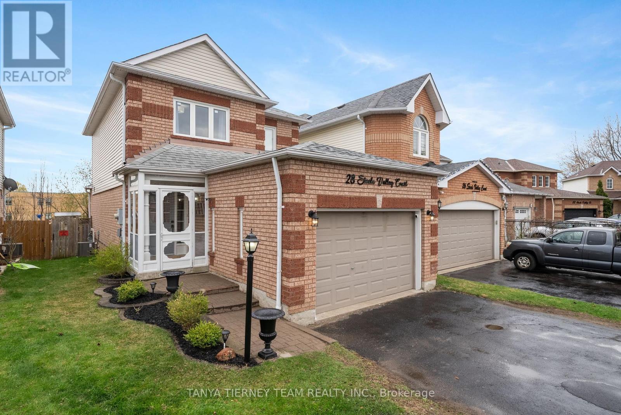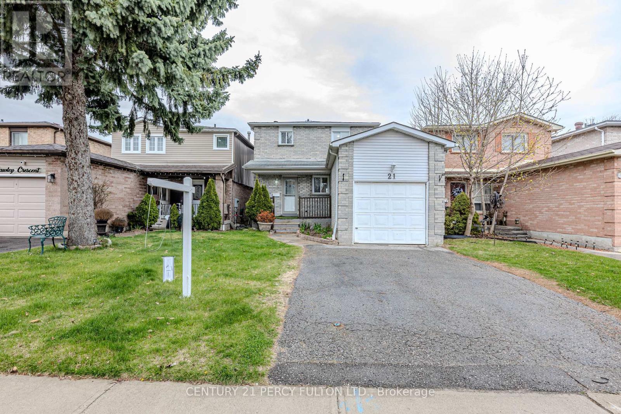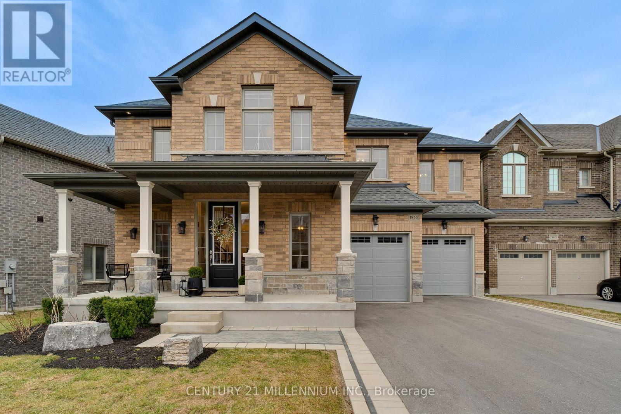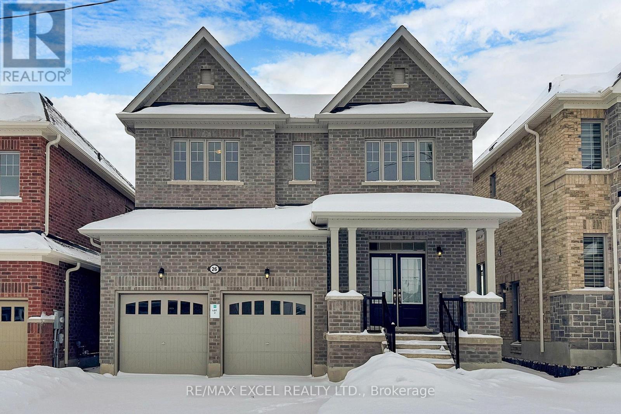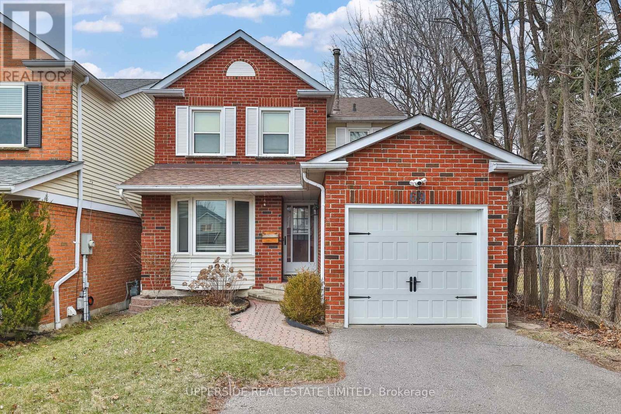2205 - 1455 Celebration Drive
Pickering, Ontario
One-year new! Modern, spacious suite- one bedroom plus den- in Pickering's prestigious Universal City 2 Towers, by Chestnut Hill. With west views over Lake Ontario/ Frenchman's Bay; plus underground parking. Beautiful open concept suite, 589 sq ft, freshly painted throughout, with premium finishes and a very functional design. Fantastic amenities: underground visitor parking; EV charging stations; 24-hour concierge & sleek, contemporary lobby; gym; 7th-floor outdoor pool with poolside Lounge; BBQ terrace; yoga studio; party room; game room; catering kitchens; guest suites & more. The suite includes 9-foot ceilings; a contemporary kitchen with lovely quartz countertops, stainless steel appliances, and lots of cabinet space. Large bedroom with a generous closet plus an open den/office/media room. Premium laminate floors (broadloom in the bedroom). Tons of sunlight from floor to ceiling windows. Entertain family & friends on the huge balcony while enjoying the sunset and lake views. Fantastic location - 8 minutes walk to Pickering GO Station. You can simply cross the pedestrian bridge to Pickering Town Center and the Kingston Road business hub. Just a few minutes to many attractions & services: great restaurants including the very popular Amici, Chuk and The Wharf; Durham Casino (D Live) - Casino, Dining, Hotel, Retail, Entertainment, Studio District; Frenchman's Bay Marina & Pickering Marina; the Waterfront Trails; Pickering Recreation Centre; close to hospitals; grocery stores; great schools and much more. South Pickering is a transportation hub, with convenient access to the GO system & Durham Transit, as well as Hwy 401 & 407/412. (id:61476)
526 Juliana Drive
Oshawa, Ontario
Well-maintained bungalow on a big 50 by 130 foot stunning and private ravine lot with no neighbours behind. Located in an established and convenient neighbourhood near schools, parks, shops, restaurants, transit and Costco. Mature trees, hedges and landscaping. Fenced yard. Bright light filled and inviting living/dining room with cozy gas fireplace with stone facade and crown mouldings. Renovated classic white kitchen with granite countertops, counter sunk sink, ceramic tile backsplash and gas stove. Walk-out from den or 3rd bedroom to party-sized two-tiered deck and scenic backyard. Separate side entrance. Finished basement with large recreation room, office or 4th bedroom, laundry room with laundry sink and window, cold cellar and workshop. Three car parking in carport and on paved driveway. Move into this lovely family home finished from top to bottom anytime! Numerous updates include carport rebuilt 2024, renovated kitchen and bathrooms, leaf-guard eavestroughs, windows and roof. (id:61476)
5717 Lakeshore Road
Port Hope, Ontario
MAGNIFICENT once in a lifetime opportunity to own this spectacular 9.6 acre lakefront estate in the most sought after area of Port Hope. This property is set right beside the Port Hope Golf and Country club! A breathtaking entrance takes you onto the property where you will be met by the most stunning home with a quadruple car garage and immaculately kept grounds! Step inside into a breathtaking grand foyer with gleaming hardwood floors and soaring high ceilings! Beautiful open concept main floor with a massive chefs kitchen and ample custom cabinetry, custom hood range and granite counters! Impressive vaulted ceilings! Step outside the kitchen to your private outdoor oasis with an inground swimming pool! You will also be able to enjoy an expansive master bedroom sanctuary with a built in fireplace and a spa like ensuite! Walk downstairs to an entertainers dream! Granite bar, additional bedroom, Massive rec room, pot lights, double sided gas fireplace, and tons of storage! Walkout basement! 2 separate entrances! Easily convert to a basement apartment! 2 homes for the price of one! There is also an additional 4 bedroom dwelling to the west of the main house! The tenant is willing to stay. Just minutes to Trinity College private school and 5 minutes to the 401! This turn-key waterfront home is a PRIME piece of real estate and is ready for you to call it home! (id:61476)
1609 Northfield Avenue
Oshawa, Ontario
Beautiful 2-Storey Detached Home Situated On A Premium Ravine Lot in North Oshawa. Family Friendly Neighborhood Located Minutes To Taunton Road And All Amenities. Features 3 Bedrooms + 1 Extra Bedroom In Basement, 2.5 Bathrooms. Spacious Walkout Deck Overlooking Ravine Perfect For Entertainers. Open Concept Living And Kitchen Area Features Stainless Steel Appliances, Breakfast Area, Gas Fireplace And Walkout To Backyard Deck. Hardwood Flooring And Tile Throughout The Main Floor. Pocket Sliding Door In Master Bedroom Overlooks Beautiful Ravine Views. High Cathedral Ceilings In One Of The Upstairs Bedrooms. Convenient Second Floor Laundry. Finished Lookout Basement Offers Plenty Of Natural Light And Storage. (id:61476)
56 Bonathon Crescent
Clarington, Ontario
2-Storey Detached Home In A Desirable Family Neighborhood In Bowmanville, Conveniently Located Close To All Amenities And Highway 401. Beautiful Brick And Stone Exterior On A Premium 56 Ft Corner Lot. Features 4 Bedrooms, 4.5 Bathrooms. Main Living Area Features Open Concept Living With Beautiful Hardwood Flooring And California Shutters Throughout. Large Kitchen Features Granite Countertops And Breakfast Bar, Stainless Steel Appliances, A Dining Area And Walk Out To A Fenced-In Backyard. Spacious Master Bedroom Includes His & Hers Walk-In Closets And 4-Piece Master Bathroom With An Enclosed Privacy Toilet. This Property Also Includes Second Floor Laundry And Plenty Of Basement Storage. (id:61476)
3780 Paddock Road
Pickering, Ontario
Spectacular Parcel Of Land In Great Location , 20.5 Acre's. Zoned Rural Agricultural, Investor or Builder's delight. Can Build 1-2 Homes on Property, Currently Yearly Income Approx $30,000/Year! Beautifully forested with one clear pond at the front of the property. Lots of potential whether it's a vacation oasis or land banking for the future, the possibilities are endless. Buyer To Do Their Own Due Diligence With Municipality..20.5 Acres Just North Of 407, West side of Paddock. Stream, trees, ravine,* Agricultural land (farming crops has kept taxes lower)* Greenbelt* 3 Yr Lease on property, Current Income Producing Property (id:61476)
33 Weston Crescent
Ajax, Ontario
Welcome To This Beautiful Spacious 5 Bedroom House For Sale In The Desirable Neighborhood. Amazing Location And Close To All Amenities. Unique Rarely Offered 2nd Entrance. Hardwood Flooring Throughout The Main Floor, Newly Painted Walls, Custom Fireplace, Brand New Quartz Counter Top And 9 Foot Ceiling. Close To School, Shopping, Hwy 401 & More. New Roofing Installed 2022 with 10 Year Warranty. Don't Miss This Opportunity! (id:61476)
138 Munroe Street
Cobourg, Ontario
Calling First Time Buyers, Or Investors Looking To Add To Your Portfolio. Your Search Ends Here. This Professionally Renovated All Brick Bungalow In Cobourg's Desirable Downtown Core Has Been Renovated From Top To Bottom. Situated On A Large 48x140 Lot W/ Detached Garage & No Neighbours Behind You! The Main-floor Is Bright & Spacious, W/ So Many Features & Upgrades, Such As New Hardwood Flooring, New Windows, New Bathroom W/ Soaker Tub, Smooth Ceilings, Brand New Gourmet Kitchen W/ Stainless Appliances, Modern Cabinets With Crown Moulding, Under-cabinet Lighting Quartz Countertops & Convenient Island W/ Breakfast Bar. Two Generous Sized Bedrooms & Ensuite Laundry Round Out The Mainfloor. Downstairs You Will Find A Brand New Thoughtfully Laid Out 2 Bedroom In Law Suite. W/ Luxury Plank Vinyl Flooring & Ceramic Tile Throughout. A Spacious Bathroom W/ Ensuite Laundry Make This Space Perfect For Potential Income Or Extended Family. (id:61476)
5560 East Townline Road
Clarington, Ontario
Escape The Hustle Of The City And Build Your Dream Home On This 56.35 Acre Lot Located On The Eastern Edge Of The Gta! Surround Yourself With Spectacular Views Of Rolling Hills, Close To Brimacombe Ski Club, Tree Top Trek& 11,000 Acres Of Ganaraska Forest For Endless Outdoor Fun. Under 1Hr. Commute To Toronto, Only Minutes To 401, 115 & 407. Approximately 25 Acres Workable Farm Land. Remainder Is Forested With Small Creek. Presently Agricultural Zoned.... (id:61476)
5560 East Townline Road
Clarington, Ontario
Escape The Hustle Of The City And Build Your Dream Home On This 56.35 Acre Lot Located On The Eastern Edge Of The Gta! Surround Yourself With Spectacular Views Of Rolling Hills, Close To Brimacombe Ski Club, Tree Top Trek& 11,000 Acres Of Ganaraska Forest For Endless Outdoor Fun. Under 1Hr. Commute To Toronto, Only Minutes To 401, 115 & 407. Approximately 25 Acres Workable Farm Land. Remainder Is Forested With Small Creek. Presently Agricultural Zoned. (id:61476)
99 Adelaide Avenue W
Oshawa, Ontario
This Beautiful Detached Home In Oshawa Is Close To Transit, Golf Course, Schools, Hospital And Shopping. Property Has Been Nicely Updated And Very Well Maintained. Kitchen Boasts Granite Countertop And New Stainless Steel Fridge, Stove And B/I Microwave. Incl. As Well Are B/I Dishwasher, Washer And Dryer. Mostly Hardwood Throughout. New Furnace & AC ** (id:61476)
213 Danzatore Path
Oshawa, Ontario
Discover a bright and spacious 5-bedroom townhome nestled in the vibrant Windfields community of North Oshawa. This stunning property has three full bathrooms and was thoughtfully constructed by Tribute, offering a unique advantage with no homes situated in front or behind, ensuring privacy and serene views.As you step inside, you are greeted by a generously proportioned living and dining area, perfect for entertaining family and friends. The open-concept kitchen is a chef's dream, featuring luxurious quartz countertops, elegant pot lights, a central vacuum system, stainless steel appliances, and beautifully upgraded cabinets that combine style and functionality. An exquisite oak staircase leads you gracefully to the upper levels, where large windows fill the space with natural light and create an airy ambiance accentuated by high ceilings. The bathrooms are designed with sophistication in mind, showcasing sleek quartz counters that elevate the overall aesthetic. The primary bedroom is a true retreat with a private 4-piece ensuite that offers convenience and comfort. Venture to the lower level, where you will find a versatile recreation room open to a lovely backyard, ideal for relaxing or hosting outdoor gatherings. Situated in an excellent location, this home is just steps away from Ontario Tech University and Durham College, making it perfect for students and faculty alike. With easy access to Highway 407, Costco, a large retail plaza, an array of restaurants, schools, parks, transit options, and numerous amenities, this townhome offers the perfect blend of comfort and convenience for modern living. (id:61476)
180 Northdale Avenue
Oshawa, Ontario
Spacious home with quality finishes in a family friendly sought after area of North Oshawa. This home boasts stainless steel appliances and granite countertops. A large kitchen window overlooks the rear yard. The living room and dining area benefit from an oversized patio door leading to an expansive deck with custom glass and maintenance free vinyl railing and stanchions. The master bedroom has a walk in closet with custom organizers and a 3-piece ensuite. The remaining 2 bedrooms on the main level are spacious and bright. Lower level features living room combined with 2nd kitchen, 3pc bathroom and 1 bedroom with built in closet. Both levels have their own washer and dryer.This lovely home is located within walking distance to schools, public transit and many other amenities. (id:61476)
24 Dumaine Street
Whitby, Ontario
Absolutely Stunning 3-Year-Old Detached Home! Welcome to this exquisite 5-bedroom home, one of the most sought-after models in the neighborhood, featuring a sleek and modern elevation. Boasting a bright, sun-filled open-concept layout, this home is designed to impress with soaring 10-ft ceilings, expansive windows, and rich hardwood flooring throughout the main floor. Enjoy formal living and dining rooms complete with a cozy fireplace perfect for entertaining or relaxing. The gourmet kitchen is a chefs dream, showcasing quartz countertops and ample space for culinary creativity. The primary suite features a luxurious walk-in closet and spa-inspired amenities. Located in a peaceful, family-friendly neighborhood just minutes from top-rated schools, shopping, dining, recreation, and easy access to Highways 412, 407, and 401. (id:61476)
17 Bateson Street
Ajax, Ontario
Newly Constructed three-Story 3 Bedrooms + 2.5 Bathrooms Townhouse (1,839 Sf as per the builder). 9' Ceilings on Main Floor, Durable Laminate Flooring in Main Floor Open concept layout living room and kitchen with island. Walking distance to Ajax high school, Waterfront Trail, Hwy401, Shopping, Hospital, Parks, Community Centre, Library and the Go Train! This home includes interior access to an oversized garage with a separate door. The area is well-serviced by Durham Regional and GO Transit. Gorgeous Oversized Windows Allow Natural Light to Flow into This Beautiful Home. The Barlow Model at Hunters Crossing with a private backyard. Includes New Home Warranty for peace of mind for many years to come. See attached floor plan. (id:61476)
1045 Coyston Court
Oshawa, Ontario
Welcome to this beautifully maintained 3-bedroom, 3-bath open-concept bungalow located in a quiet court in one of the areas most desirable mature neighbourhoods. This Marshall Built Cotswold Model 4010 offers 2,410 sq. ft. of finished living space, lovingly cared for. Featuring cathedral ceilings, 9-foot minimum ceiling heights, rich oak hardwood floors, gas fireplace, and a bright great room with walkout to a large deck, this home is ideal for entertaining or for those quiet moments. The kitchen offers Silestone countertops and generous cabinetry, seamlessly connected to the dining and living areas. The spacious primary suite and additional bedrooms provide comfort for family or guests, while the fully finished walkout basement adds flexible space for a rec room or hobby area. Practical features include main floor laundry with garage access, a heated double garage, updated furnace and central air, two garage door openers, and an Energy Star package. The exterior boasts a block stone driveway (2019), shingles (2022), interlock patio, garden shed, and beautifully landscaped surroundings. Move-in ready and combining quality craftsmanship with modern updates, this home is the perfect blend of comfort, efficiency, and curb appeal. (id:61476)
804 - 1455 Celebration Drive
Pickering, Ontario
UNBEATABLE LOCATION !!! Stunning 3-Bedroom Condo with Lake and City Views. This bright and spacious3-bedroom, 2-bathroom condo offers over 1,000 sq. ft. of modern living space with breathtaking southwest views of Lake Ontario and the Toronto skyline. The open-concept layout features a 339 sq.ft. wrap-around balcony, a sleek kitchen with quartz countertops, a stylish backsplash, and stainless steel appliances. The primary bedroom includes a private ensuite and large closet for added comfort. Enjoy convenient parking near the elevator, with an optional storage locker available. A perfect home in a prime location. Located just steps from Pickering GO Station and Highway 401, commuting is easy. Close to Pickering Town Centre, Walmart, Pickering Casino Resort, Frenchmans Bay, parks, trails, restaurants, and more. (id:61476)
3 Headon Avenue
Ajax, Ontario
Welcome to this exquisite Monarch detached home! Nestled in the heart of Ajax, the most desirable mature business area. Situated on a premium, wide lot, this property boasts a massive backyard that backs onto a serene, quiet park offering ultimate privacy and a tranquil escape. With approximately 2500 sq ft above ground and a huge finished basement, it fits all types of families! This home also features a spacious open-concept design that maintains extremely practical, distinct living and family areas, perfect for both entertaining and everyday comfort. The home is flooded with natural light, thanks to the massive windows throughout that highlight the beautiful hardwood floors and enhance the home's airy feel. The 9-foot ceilings add to the sense of grandeur and space, creating an inviting atmosphere that flows effortlessly from room to room. Upstairs, you'll find four generously sized bedrooms, including a versatile study area that's perfect for work or leisure. The large driveway offers parking for up to four additional cars, providing convenience for families and guests. It is also located in an exceptional area, This home offers both the peace of a park-side setting and the convenience of nearby businesses and amenities. Steps To 401/407, Schools And Shopping Malls, Transit, Go Train, Parks, Casino, Costco, Walmart, Grocery Stores & Much More! Don't miss your chance to own this stunning property, a true gem in Ajax!**EXTRAS** upgrades include: freshly painted T/O, marble countertop, hardwood floor on main! (id:61476)
226 - 50 Lakebreeze Drive
Clarington, Ontario
Beautiful Harbour View Unit. Relax On Your Balcony And Feel That Fresh Breeze Blowing. Stroll To The Waterfront Trail And Marina. Includes Access To The Admiral Walk Clubhouse, Featuring Pool, Restaurant, Gym, Steam Room, And Organized Activities. Den Can Be An Office Or Kids Room. Large Bedroom Looking Out to the Marina. Upgraded Stainless Appliances and Granite Counter Top. Low Rise Condo Building With All Amenities Conveniently Located. This Is One Of Newcastle's Best Location. (id:61476)
35 Heber Down Crescent
Whitby, Ontario
Just in time for summer, discover this exquisite 3-year-new custom-built residence in the heart of Brooklin Village, offering over 4,750 square feet of refined living space above grade and an additional 1,700 square feet of finished lower level. This architectural masterpiece blends modern design with timeless elegance, beginning with a stately arched front door and flowing into a grand open-concept layout featuring 10-foot ceilings, wide-plank white oak flooring, and a breathtaking 20-foot open-to-above living room centered around a full-height custom concrete fireplace. The chefs kitchen is an entertainers dream, boasting a 10-foot island, a sleek custom hood fan, and a double butlers pantry, all designed to elevate every culinary experience. A formal dining area with a designer feature wall adds sophistication, while an open riser staircase with glass railings, a skylight, and a dramatic wine wall contribute to the home's modern luxury aesthetic. Upstairs, the serene primary suite offers a spa-like ensuite with heated marble floors, comfort-height vanities, and premium finishes, while three additional bedrooms feature custom built-ins and ensuite bathrooms with heated floors for added comfort. The backyard is your private resort, showcasing a 34x16 foot saltwater pool with waterfall, cabana with dual built-in grills, a gas fire pit, and ambient lightingideal for seamless day-to-night entertaining. A separate rear entrance ensures easy access and privacy. The finished basement adds versatility with a fully equipped gym, guest bedroom, and ample recreation space. Additional upgrades include solid wood interior doors, heated mudroom floors, dual-zone climate control, black interior/exterior windows, and a 2.5-car tandem garage. Situated within walking distance to Brooklins shops, parks, and top-rated schools, this residence offers a rare opportunity to own a truly distinguished home where luxury, comfort, and convenience converge. (id:61476)
101 - 936 Glen Street
Oshawa, Ontario
Rare Corner Unit Located In High Demand Lakeview Community. This Rarely Offered 3 Bed, 1 Bath Condo On Main Floor, No Stairs Or Elevator & Offers Private Backdoor Entrance Just A Short Distance From Your Private Parking Space. Very Spacious Unit With An Updated Kitchen & Freshly Painted. Glen Street Public School Right Across The Street. Great Location For Young Families And First Time Buyers. Heat, Hydro, & Water All Included With Maintenance Fee (id:61476)
2632 Delphinium Trail
Pickering, Ontario
Welcome Home To 2632 Delphinium Trail In The Highly Coveted New Seaton Community. This Newly Built Home By Fieldgate Includes Modern Finishes Throughout With 9 Foot Ceilings On All 3 Floors, Hardwood Flooring In All Main Areas, Pot Lights & Almost 2300 Square Feet Of Above Grade Living Space! This Corner Townhouse (Feels Like a Semi) Is Full of Natural Lighting With A Highly Functional Layout. The Open Concept Second Floor Includes A Great Room With A WalkOut To An Oversized Deck, Perfect For Entertaining. The Chef's Kitchen Includes Quartz Counters, Stainless Steel High-End Appliances & A Large Breakfast Area. The 3rd Floor Includes 3 Large Sized Bedrooms Highlighted By The Primary Bedroom With A 5 Piece Ensuite, Walk-In Closet, & Walk-Out To a Private Balcony. Double Car Garage With Oversized Driveway That Can Accommodate 4 Cars. The Unfinished Basement Includes A Cold Room With High Ceilings Waiting For Your Personal Touches. This Home Was Newly Built & Is Still Under Tarion Warranty To Provide Peace Of Mind. Close To All Major Amenities Including Highway 407/401, Go Transit, Schools, Pickering Town Centre, Durham Live Resort, Seaton Trail & Much More. You Will Not Be Disappointed. **EXTRAS** This Townhouse Will Exceed All Expectations. Approximately 2250 Square Feet, Larger Square Footage Than Many Detached Homes In The New Seaton Community. Premium Corner Lot With No Neighbours In Front Of Home. (id:61476)
2070 Concession 5 Road
Brock, Ontario
Endless Possibilities on 50 Acres with 3-Bedroom Raised Bungalow, Heated Shop With Hoist, Inground Pool and In-Law Suite Potential! This updated 3-bedroom family home set on a stunning 50-acre property, offers space, privacy, and mixed use possibilities for farming, keeping animals, or simply soaking in the views. The freshly painted interior is bright and welcoming, featuring an eat-in kitchen with two walkouts to the fully fenced backyard. Enjoy summer days by the heated inground pool, complete with a spacious stamped concrete patio perfect for entertaining.The fully finished basement boasts laminate flooring, above-grade windows, and a separate walkout to the front patio. Potential for in-law suite if desired or a great additional living space! Car enthusiasts and hobbyists will love the 30x36 insulated and heated shop, outfitted with an 8000 lb 2-post hoist ready for year-round use. Ideally located just north of downtown Port Perry or east of Sunderland, this incredible property offers rural charm with easy access to town amenities. Dont miss your chance to own this one-of-a-kind property! (id:61476)
10 Dafoe Street
Uxbridge, Ontario
Welcome to 10 Dafoe St! A stunning property nestled on a quiet street in the charming community of Zephyr, Ontario, within the township of Uxbridge. Situated on a spacious 0.5 Acre lot, this exceptional home offers 3+1 bedrooms, 3 bathrooms and an exercise room on the main level. Step inside to a bright and inviting living room, filled with natural light. The renovated kitchen (2020) is a chefs dream! Featuring stainless steel appliances, quartz countertops, and pot lights throughout - It Is the perfect space to bring your culinary creations to life! Step outside to the back deck and take in the beauty of your private backyard oasis. Thoughtfully designed stone landscaping surrounds the heated in-ground pool, creating a tranquil retreat. Unwind in the hot tub, perfectly nestled beneath a custom-built gazebo, or grab a refreshing drink from the outdoor bar with a second storey bunkie! A dream setup for entertaining year-round complete with an additional garden shed for extra storage. Another one of the most exciting features of this home is the attached 1,400 sq.ft. permitted addition (2009), offering endless possibilities. With high ceilings and in-floor radiant heating, this expansive area may be used as a studio space, entertainment room, workshop, or potential to be transformed into a stunning in-law suite. Customize it to suit your needs! Next, step into the fully insulated 4-car attached garage. This is a versatile space that can be used for parking, storage, or potential to convert into another additional in-law suite. Plus, the large driveway accommodates 10-12 vehicles, making hosting family and friends a breeze! The separate entrance from the fully-finished basement to the garage is another convenient access point. Whether you're looking for a dream home to entertain, a multi-generational living setup, the perfect work and storage space, or simply a property with limitless potential-You don't want to miss this one! (id:61476)
104 Mechanic Street
Uxbridge, Ontario
Charming and well-maintained 3-bedroom, 1 3/4 storey home in the heart of Uxbridge! Built in 1884, this 1,659 sq. ft. home is full of character, featuring beautiful pine floors, two bathrooms, and a spacious main floor office that could easily be converted into a main level 4th bedroom. Set on a 62' x 99' lot, the property includes a 77 sq. ft. gazebo in the private backyard, perfect for relaxing or entertaining rain or shine. A brand new 14' x 40' detached garage is currently being built, offering excellent vehicle, storage, gym, or workspace potential. Just steps from shops, schools, parks, and trails, this warm, bright, centrally located gem offers a rare blend of history, charm, and convenience! (id:61476)
417 North Street
Brock, Ontario
Embrace The Warmth, Character, And Timeless Charm Of This Beautifully Preserved Century Home, Offering A Unique Living Experience In A Prime Location. This 4-Bedroom, 2-Bathroom Gem Blends Original Features With Thoughtful Updates Throughout. From The Original Hardwood Floors, Intricate Mouldings, And Stained Glass Details To The Soaring 9-Foot Ceilings, Oversized Baseboards, And Large Windows That Flood The Space With Natural Light - Every Corner Of This Home Tells A Story. The Main Floor Features A Versatile Bedroom, Perfect For A Home Office, And Spacious Open-Concept Living And Dining Areas With Pocket Doors For Added Charm And Privacy. A Gas Line Is Also In Place In The Dining Room For A Future Fireplace. The Kitchen Has Been Tastefully Updated With Maple Cabinetry, A Kohler Cast Iron Farmhouse Sink, Quartz Countertops, Newer Maple Hardwood Floors. The Cozy Family Room Overlooks The Lush, Private Backyard, Creating The Perfect Spot To Relax Or Entertain. Upstairs, Youll Find Three Generous Bedrooms And A Full Bath With Double Sinks - Ideal For Busy Family Mornings. Enjoy Your Morning Coffee On The Covered Front Porch Or Unwind On The Spacious Back Deck Surrounded By Perennial Gardens. The Partially Finished Basement Offers Plenty Of Storage Space, Along With Laundry, Recreation Space And A Utility Area. Located On A Quiet Street Just Steps To The River, Quaint Coffee Shops, And Local Amenities, With Highway 48 Just Minutes Away For Easy Commuting. This Is A Rare Opportunity To Own A Piece Of History In An Unbeatable Location. (id:61476)
130 New Street
Uxbridge, Ontario
Welcome to this beautifully expanded 1940's home, blending classic character with thoughtful modern updates. With approximately 2,053sq' plus finished rec room, this home offers a perfect mix of charm and functionality.The 2016 addition brings a spacious, open-concept layout on the main floor, featuring a bright and airy great room that combines the kitchen, dining, and living areas, ideal for entertaining or relaxing with family. There's a charming window seat looking out to the front yard. The dining area walks out to a deck and fully fenced, private backyard, perfect for summer gatherings. A dedicated mud room at the rear keeps things tidy, while a separate main floor office provides a quiet spot to work from home. Upstairs, you'll find three comfortable bedrooms, including a generous primary suite with a 3-piece ensuite and ample closet space. A stylish 4-piece bathroom serves the additional bedrooms, and a cozy nook on the landing offers a great space for reading or study. The basement, finished in 2010, includes a spacious finished rec room, a dedicated workshop and a laundry room. A back room with higher ceilings and larger windows brings in natural light rarely found in basements, perfect as a studio, gym, or creative space. The detached garage adds convenience and storage, rounding out this ideal family home in a sought-after neighbourhood close to excellent schools. Most windows, except sliding door, on main floor replaced 2016. Shingles replaced 2024. Furnace 2016. A/C approx 2006. (id:61476)
23 Silver Spring Crescent
Uxbridge, Ontario
This pristine 2,482 sq ft (per MPAC) bungalow sits on a 2.11-acre property and includes a fully finished basement with over $200,000 spent on professional landscaping! The backyard features an in-ground pool surrounded by extensive hardscaping, including armour stone retaining walls and approx 3,400 sq ft of patio and backs onto the Timber Tract Trail, Durham Forest and Uxbridge's vast trail system. Curb appeal is enhanced by wood siding and stone accents. Multiple walkout points to the patio, raised deck and pool, including from the principal bedroom, kitchen & rec room make indoor/outdoor entertaining a breeze. The main floor underwent extensive renovations in 2014 (see Features). It boasts an open-concept living, dining, and kitchen area featuring oversized windows overlooking the backyard. The living room has a vaulted ceiling, double-sided gas fireplace, and custom built-ins with a dry-stacked stone feature wall. Enjoy the chefs kitchen including a large island with breakfast bar, gas cooktop, beverage fridge, and top-of-the-line appliances, including a Samsung fridge and GE Monogram double wall oven with speed oven. Work from home in your stylish office overlooking the yard. The primary bedroom walks out to a stone patio, has a walk-in closet and a luxurious 5-pc ensuite with a rain shower and soaker tub. Two additional bedrooms, a 3-pc bathroom, powder room and laundry room complete the main floor.The finished basement has heated slate floors, a 3-sided gas fireplace, and a recreation area with a kitchenette. It also features a media area with Sonos speakers, a 3-pc bathroom, and two additional bedrooms. The home is equipped with an efficient geothermal heating and cooling system and ample storage throughout. Other Features: EV Charger, Roof (2019), Water Softener, Iron Filter (2024), Pool Pump and Filter (2024), Well pump (2022), In Floor Heat in all Baths and Laundry and Foyer, Geothermal Heat/Cool, Generator Transfer Switch, Central Vac, Security System (id:61476)
74 Barton Lane
Uxbridge, Ontario
Welcome to 74 Barton Lane, turn-key home in a sought-after, family-friendly neighbourhood. This versatile layout offers multiple living spaces, perfect for entertaining or unwinding by the fireplace. The main floor features an open-concept living and dining area, a cozy sitting room adjoining the eat-in kitchen, a powder room, and a convenient laundry/mudroom with direct garage access and a convenient exterior side entrance. The finished basement adds extra functionality with an entertainment area, a wet bar, a multi-purpose room, and ample storage.Step outside to a fully fenced backyard, complete with a spacious walk-out deck, gazebo, new hot tub, and a vegetable garden. Located just steps from schools, parks, and Uxbridge's extensive trail network. Don't miss this fantastic opportunity! (id:61476)
28 Steele Valley Court
Whitby, Ontario
Look no further! This fabulous 3 bedroom, 3 bath family home offers a private backyard oasis with above ground pool, gardens & backing onto park/school. Inviting entry with enclosed porch leads you through to the family room with cozy corner gas fireplace with custom mantle. Spacious dining area with large window & backyard views. Stunning renovated kitchen complete with quartz counters, working centre island with breakfast bar & pendant lighting, pantry, stainless steel appliances, subway tile backsplash & sliding glass walk-out to the entertainers deck. Upstairs offers 3 generous bedrooms, the primary with walk-in closet. Room to grow in the fully finished basement with custom board/batten accent wall, stone pillars, pot lighting, 3pc bath & ample storage space. Situated steps to schools, parks, shops & more! Extensive list of updates include roof 2017 & freshly painted throughout in 2025. 2023 updates - furnace, central air conditioner, lower level windows including sliding glass door, upper/lower flooring, quartz counter, powder room vanity, kitchen reno, light fixtures, upgraded trim, new stairs including handrail & spindles. 2024 updates - gas fireplace, 2nd floor windows, duct cleaning, updated 4pc bath. Above ground chlorine pool professionally opened/closed every year, liner 2022, pump April 2025, heater 2019. ** This is a linked property.** (id:61476)
21 Trawley Crescent
Ajax, Ontario
Great Price For A Lovely Detached Home Within A Fabulous Neighborhood. Finished Basement & Walk-out Basement. Fenced In Backyard. Hot Tub, Furnace And Patio From The Living Room. Excellent View. Close To All Amenities, School, Church, College, Bus Shopping Mall, 401, Park, Library, Community Centre. (id:61476)
372 Sparrow Circle
Pickering, Ontario
Welcome to this meticulously maintained 100% freehold townhome, perfectly situated in the highly sought-after Pickering Highbush neighborhood! This stunning home boasts hardwood flooring throughout, offering both elegance and durability. ~ Stylish & Functional KitchenQuartz countertopsCeramic backsplash & flooring ~ Bright and spacious layout ~ Cozy & Inviting Living/Dining Area ~ Beautiful hardwood flooring ~ Gas fireplace for added warmth & ambiance ~ Walkout to a fully fenced, maintenance-free backyard ~ Spacious & Comfortable Bedrooms ~ Primary bedroom with his & hers mirrored closets and 4pc semi-ensuite ~ Two additional well-sized bedrooms with ample natural light ~ Versatile Basement Space ~ Finished recreation room, perfect for entertainment, a home office, or playroom ~ Separate Laundry Room ~ 3pc Roughed-in Bathroom ~ This home is a must-see for those looking for comfort, style, and convenience in a family-friendly neighborhood. ~ Dont miss out, schedule your viewing today! (id:61476)
54 Shawfield Way
Whitby, Ontario
Stunning Modern Corner Townhome Offering A Bright, Sun-Filled Open Concept Layout With Large Windows Throughout. The Main Floor Features Stylish Laminate Flooring, A Spacious Great Room With A Cozy Fireplace, Pot Lights, And A Walkout To A Private Balcony, Perfect For Morning Coffee. The Sleek Galley Kitchen Is Equipped With Stainless Steel Appliances, Quartz Countertops, And Connects To An Open-Concept Breakfast Area. Upstairs, The Spacious Primary Bedroom Boasts A Luxurious 4-Piece Ensuite With A Stand-Up Shower, His And Her Sinks, Quartz Counters, And Upgraded Flooring. All Bathrooms Include Upgraded Flooring And Quartz Counters. Convenient Upper-Level Laundry Adds To The Ease Of Living. The Lower-Level Family Room Offers A Walkout To The Backyard, Pot Lights And Direct Access To The Garage And Backyard, Making It Ideal For Family Living. Bonus Unfinished Basement Provides Extra Storage Space. This Home Also Features A HYDRONIC AIR HANDLER System For Efficient Heating, Upgraded Light Fixtures, And Zebra Blinds Throughout The Home For Added Style And Privacy. Condo Fee Includes Water. Situated Just Steps From Parks, Schools, Restaurants, Grocery Stores, The GO Station, Rec Centre, And With Quick Access To Hwy 401, 407, And 412. A Perfect Blend Of Style, Space, And Functionality, This Home Is Move-In Ready And Waiting For You! **EXTRAS** S/S Fridge, S/S Stove, S/S Dishwasher, Washer, Dryer, Zebra Blinds, Hydronic Air Handler, Garage Door Opener With Remote, All Light Fixtures & CAC. Hot Water Tank Is Rental. (id:61476)
85 - 85 Deacon Lane
Ajax, Ontario
Come and see this beautifully stylish and well maintained, all brick townhome, nestled in the heart of a highly sought-after family friendly neighbourhood in South Ajax, Steps from Lake Ontario and The Ajax Waterfront Trail. Set on a spacious and fully fenced lot, this gem features 9ft ceilings, a well designed open concept layout with large picture windows. Spacious eat in kitchen with ample storage cupboards and walk out to large sundeck. Spacious Dining and Living Room with electric fireplace. Upper level features 3 spacious bedrooms, beautifully updated bathroom. Walk in level offers a recreation room and walkout to yard. Enjoy the convenience of being close to all amenities, including: schools, parks, shopping, and restaurants. Commuting is convenient with easy access to public transit and major highways. Dont miss this opportunity to live in a beautiful, established community! (id:61476)
354 Rouge Hill Court
Pickering, Ontario
A Beautiful Home Located in a Demand Area and Set In a Wonderful Neighborhood, Surrounded By Multi-Million Dollar Homes. This 4 Bedroom,3 Bathroom, 2 Story Home With Over 3000 Sqft. Huge Family-Sized Kitchen W/Granite Counters, Over-Sized Master Bedroom With 6pcs Washroom. The Oversized Double-Car Garage Provides Ample Space for Vehicles and Storage. Close To All Amenities Including Rouge Hill & Pickering Go Stations, Well known & Top-rated Schools (Incl. E.B. Phin PS), Shopping, Restaurants, Easy access to Hwy 401, & Much More. (id:61476)
30 Amanda Avenue
Whitby, Ontario
Welcome to a rare, fantastic 3+3 bedroom spacious bungalow with a 2 car garage and 4 parking outside for a total of 6 car parking. Situated on the west side of Brooklin that is bright and ready to move in. Walk to restaurants & shops, close to the new shopping center, easy 407 access, GO Bus transfer. Large main floor layout, overlooking front yard (no homes across the street), bright kitchen with s/s appliances, quartz countertops, pantry, breakfast area w/sliding glass walkout to covered patio & beautiful private fenced back yard and large entertaining deck. 3 main floor bedrooms - prime bedroom w/4 piece ensuite & W/I closet. Finished basement with a separate entrance, 3 bedrooms, Large rec. room, living room and a 4 piece bathroom. In-law or extended family potential. Fenced & manicured backyard with 2 sheds. Main floor laundry with inside entrance to double car garage with updated doors. (id:61476)
1268 Salmers Drive
Oshawa, Ontario
Welcome to 1268 Salmers Drive A Stunning Home in Prestigious North Oshawa! This 2600+ sq. ft. all-brick detached home, built by the award-winning Great Gulf Homes, is move-in ready and designed for both luxury and entertainment. Whether you're enjoying the custom basement bar in winter or hosting summer gatherings on the spacious two-tier deck with an above-ground pool, this home offers endless enjoyment. The freshly painted main floor features an open-concept kitchen with granite countertops, a breakfast bar, stainless steel appliances, and ceramic flooring. It also includes a home office, formal dining area, and a bright living room. Upstairs, four large bedrooms await, including a primary suite with new vinyl plank flooring. The fully finished basement is a highlight, boasting a custom wet bar with a Kegerator, dishwasher, and bar fridge, plus a cozy entertainment space. The private backyard oasis completes this entertainer's dream. Book your showing today! (id:61476)
1956 Don White Court
Oshawa, Ontario
Custom-Built Masterpiece by Upperview Homes Luxury Living Redefined Spectacular Entertainer's Haven: A Nature Enthusiast's Dream with Breathtaking Sunset Ravine Views. Meticulously designed to fulfill your desires for luxury living. This stunning 4 bdrm., 4 bath home combines elegant aesthetics with functional spaces, creating an enchanting atmosphere perfect for entertaining and enjoying natures beauty. Main floor boasts Striking linear gas fireplace in the family room with custom Cambria raw edge shelves with mantle & integrated media cabinetry, 12 patio doors leading to a full length large rear deck to enjoy a breathtaking sunset while dining & relaxing. Chef-inspired kitchen with $52,000+ in upgrades: Extended cabinetry with soft-close features, pot drawers, spice/oil pull-outs, built-in garbage/recycle. Magic corner storage solution, light valance, pantry drawers. Gas stove rough-in, fridge water line, granite sink, extended pantry. Open shelving and Cambria quartz full height backsplash in bar area in kitchen. Cambria quartz countertops throughout, including a large waterfall island in kitchen to entertain as well as a formal dining room. Primary Bedroom Suite w/morning kitchen, Double-sided gas fireplace between the prim. bdrm & a spa like retreat with a double shower and free standing tub, Rubinet custom faucets, and Cambria countertops and a walk out to your large private sunset/ravine deck. Convenient 2nd floor laundry w/Cambria counters & tons of cabinetry Walk-out basement rough-in ready. Addtl upgrades incl. 6.5 in. Mirage White Oak flooring, pot lights throughout, upgraded 7 baseboards, 3 casings, upgraded toilets, tile, railing, and lighting throughout. Professionally landscaped front & backyard Oasis w/Avoca salt water heated pool & Artic Spa hot tub. Pot lights throughout, upgraded interior/exterior lighting 200 amp electrical service. See attached upgrade list Truly a one-of-a-kind home blending luxury, function flawless design. Move in & enjoy! (id:61476)
1343 Klondike Court
Oshawa, Ontario
Welcome To 1343 Klondike Dr - A 1-Year-New Luxury Home On A Rare 55 Feet Wide Premium Walkout Lot Backing Onto Beautiful Natural Scenery! Nearly 3,000 Sqft Of Upgraded Living Space In A Quiet, Family-Friendly Area. This Gem Features A Grand Open-Concept Main Flr With Formal Living& Dining, Spacious Family Rm With Large Windows, & A Main Flr Office. Chef's Kitchen With Quartz Counters, Upgraded Cabinets, S/S Appliances & Center Island - Perfect For Entertaining! Upstairs Offers 5 Spacious Bedrms & 3 Full Washrooms, Including A Large Primary Suite With Walk-In Closet & Spa-Like Ensuite. Bright Walkout Bsmt Offers Endless Potential For In-Law Suite, Rental, Or Custom Rec Space. Top-Quality Finishes Include Glass Railings, Hardwood Flrs On Both Levels, Pot Lights & Modern Fixtures. Enjoy An Extended Stamped Concrete Driveway & A Private Backyard Patio Overlooking Lush Green Views. No Rear Neighbours - Just Peace, Privacy &Nature. A Showstopper Not To Be Missed! (id:61476)
26 Raines Road
Scugog, Ontario
Brand New Home In Port Perry. Be The First To Call This Your Home. Situated On A 40-Foot Lot, This Spacious 2,500 Sq. Ft. Home Offers A Thoughtfully Designed 4-Bedroom Layout Perfect For Families. The Bright And Open Kitchen Overlooks The Breakfast Area And Backyard, Creating A Seamless Flow For Everyday Living And Entertaining. Over $20,000 Spent On Upgrades, Which Include the Stained Oakwood Staircase And Railings. Second Floor Features A Very Spacious Primary Bedroom With A 5pc Ensuite, And A Jack & Jill As The Second & Third Bedroom. Located In A Prime Port Perry Neighborhood, You'll Enjoy Easy Access To Amenities Including Lake Ridge Health, Shops, Schools, The Beautiful Lake Scugog And More. All Just Minutes Away. Dont Miss This Incredible Opportunity. Schedule Your Viewing Today! EXTRAS: Existing: Fridge, Stove, Dishwasher, All Elf's, Furnace, CAC. (id:61476)
8 Varley Drive
Ajax, Ontario
Welcome To Lakeside Living! This Beautiful & Bright South Facing Detached Home Is Conveniently Located In South West Ajax On 61.31 feet Frontage Steps Away From Waterfront Trail! This charming home features an upgraded natural stone driveway and a traditional, family-friendly layout. The open-concept kitchen is equipped with granite countertops and modern café appliances, making it perfect for both everyday living and entertaining. Large windows throughout the home let in an abundance of natural light, creating a bright and inviting atmosphere. The spacious backyard is beautifully landscaped with mature trees, providing a private oasis for relaxation and outdoor activities. Upstairs, you'll find elegant California shutter window coverings that add a touch of style and privacy. The backyard sliding door has recently been replaced, enhancing the home's overall appeal and functionality. Don't miss the opportunity to make this wonderful property your new home! (id:61476)
591 Luple Avenue
Oshawa, Ontario
Beautiful Detached 4-Level Backsplit in Prime North Oshawa! Welcome to this stunning, well-Maintained Home Nestled in a Sought-after Family-Friendly Neighbourhood. Featuring a Brand New Roof '25, this spacious home boasts a bright kitchen with cathedral ceiling, skylight, breakfast bar, and stainless steel appliances including a gas stove and new microwave '25. Enjoy elegant California shutters and wood floors throughout, along with upgraded hardwood stairs and wrought iron railings. The primary suite offers a walk-in closet and a semi-ensuite bath with a luxurious soaker tub, while the second bedroom also includes a walk-in closet. Complete with direct garage access, this home is move-in ready and waiting for you! Walk to Ritson Fields Park, Mins to Shopping, 407 & 401. (id:61476)
601 - 1535 Diefenbaker Court
Pickering, Ontario
Welcome to The Village at the Pines! This spacious top floor corner unit just under 1100 sq ft. This unit features panoramic views East, West, North & South in the heart of Pickering! See both the Sunrise from one side of the unit and watch the sunset from the other side. Windows on each side of this unit brings in tons of natural light in every room. Neighbours only on 1 side of the suite, offers quiet and private living. 3 spacious bedrooms with ample closet space. Primary room features a bay window overlooking Chestnut Hill Rec Centre. Location speaks for itself, but Ill tell you anyway! Walking distance to Pickering Town Centre, Go station, Rec Centre, Library and parks. Get front row views of all of Pickerings events from the large balcony facing Princess of Wales park. Fireworks, Summer and Christmas events. Located seconds from Nearby walking paths, volleyball/tennis/basketball courts, playgrounds, soccer fields and a skate park. Short drive to the lakefront along Frenchman's Bay. Extremely easy access to the 401. Includes, security, parking (id:61476)
411 - 65 Shipway Avenue E
Clarington, Ontario
Experience Serene Lakeside/Lakeview living in this charming 2-bedroom plus den in the Port Of Newcastle. ***Rarely Offered*** - This condo comes with 2 Owned Parking and a Huge Oversized Storage and Balcony. This beauty offers a harmonious blend of comfort and style, featuring an open-concept layout that seamlessly connects the living, dining and kitchen areas. The modern kitchen is equipped with stainless steel Frigidaire appliances and quartz countertops, catering to both everyday living and entertaining needs. Thousands spent on Hunter Douglas Electric Blinds. The primary bedroom serves as a private retreat with its spacious walk-in closet and ensuite bathroom. The additional bedroom and versatile den provide ample space for guests, a home office, or hobbies. Residents enjoy exclusive access to the Admiral's Clubhouse, offering resort-style amenities which includes a private theatre, indoor pool, sauna, pool table, fitness centre, library, meeting and party room and weekly socials in the Lakeside Banquet Facility. Proximity to the marina, walking trails and the tranquil shores of Lake Ontario completes the idyllic living experience. (id:61476)
118 Homefield Square
Clarington, Ontario
Bright sun filed spacious detached home in demand neighbourhood. This newly renovated 3+1 Bedroom / 3 Level Backsplit is well maintained and lots of upgrades. S/S Appliance (2021) . Roof (2023) & Attic installation (2023), Furnace and Air Condition (2014) & New humidifier (2021) , Washer and Dryer (2022), Vinyl floors (2021), Kitchen counter, stove hood and backsplash (2021), Kitchen floor (2022), Laundry room upgrades (2022), Washroom upgrades (2022), Exterior 2 doors, outdoor pot lights and inside plug points (2022), New paint (2022), New hot water tank (2022), New roof with 15 years labour and 30 years Material warranty (2023), Aluminum Siding and Gutters (2023), Interlocking (2023). 3 good size upper level bed rooms with large windows and pot lights. Sun filed main floor with pot lights and large bay window. Beautiful kitchen with breakfast area with lots of upgrades. Bright lower level offers large rec room (May use as dining area) and family room with pot lights and above ground windows. A friendly neighborhood with lots of mature trees and walking distance to schools, parks and other amenities. Beautiful land scape with interlocking and well maintained grass with fenced yard. New roof with 2 tower vents, gutters and many more. (id:61476)
69 Janedale Crescent
Whitby, Ontario
Welcome To 69 Janedale Cres! This Home Offers A Spacious And Functional Main Floor Plan Perfect For Entertaining Family And Friends! From The Dining Room Step Outside To Your Backyard 2-Tier Deck, An Ideal Space For Making Lasting Memories With The Ones You Love! Enjoy 3 Bedrooms That Provide Plenty of Room To Relax! Open Concept Finished Basement, Ideal For A Family Room, Home Gym, Office, Or Guest Suite! Upgraded Stainless Steel Appliances Fridge(2023), Stove(2023), Dishwasher(2024), Deck Refinished 2024, Electrical Panel 200 Amp Installed In 2024, Back Door And Basement Windows (2024), Kitchen, Bathroom And Basement Lighting (2023) And A Google Home Security System!! One Garage, Three Driveway Parking Spots, No Sidewalks And Lots Of Storage Throughout! A Must-See Property With Your Family's Comfort In Mind! Easy Access To The 401 & 407 Highways, Shopping, Public Transit, Schools And More! **EXTRAS** All Existing Electrical Light Fixtures & Window Coverings, All Appliances; Fridge, Stove & Range Hood, Dishwasher, Microwave And Washer & Dryer!! ** This is a linked property.** (id:61476)
168 Ronald Hooper Avenue
Clarington, Ontario
Embrace A Life Of Luxury W/ This Elegant Sun Filled Only 4 Years Old 4 Br Detached House On 40FT LOT In Bowmanville's Most Desirable Community.This HighCastle Build Home Boasts Luxury At Every Turn With Huge Porch & You Are Greeted By 9ft Ceilings On The Main Floor, Immediately Setting A Tone Of Grandeur And Spaciousness. The Interior Is Impeccably Designed With Sprayed Texture & Smooth Ceilings, Hardwood Stair Case With Iron Pickets & Pot Lights, Great Room Adding Warmth And Ambiance To Both The Living And Dining Areas. One Of The Highlights Of The Home Is The Upgraded Chefs Gourmet Kitchen, Equipped With S/S Appliances, A Break Fast Bar Perfect For Food Preparation Or Casual Dining.Custom Backsplash, Pendant Light, Quartz Counter Tops ,Tall Cabinets. This Home Continues To Impress With Its Luxurious Features And Thoughtful Design. The Master Suite Is A True Retreat With A Spacious Layout, An 4 Pc Ensuite Bathroom, Free Standing Tub, W/I Closet, Pot Lights Offering Both Comfort And Convenience. Additionally, There Are Three Other Generously Sized Bedrooms On The Second Level, Each With Ample Closet Space, Ensuring That Everyone In The Household Has Their Own Private Haven With One Other Washrooms On This Level. SIDE DOOR BY THE BUILDER. Zebra Blinds & Curtains. Entrance Of The House Through Garage. Close To Hwy, School & Park. (id:61476)
110 - 65 Shipway Avenue
Clarington, Ontario
Welcome to this beautiful 2-bedroom plus den condo, built in 2021, which offers modern living with an open concept. Spacious master bedroom with ensuite bathroom, in-unit laundry, and 2 full bathrooms, enjoy BBQing on the huge terrace. Maintenance fees include access to the Admiral Club with a swimming pool, gym, theater room, yoga studio, games room, and party room, as well as parking, Rogers WiFi, and marina access. Located just a short walk to parks and restaurants, and only 2 minutes to the highway, Perfect for those seeking a stylish and low-maintenance lifestyle. (id:61476)



