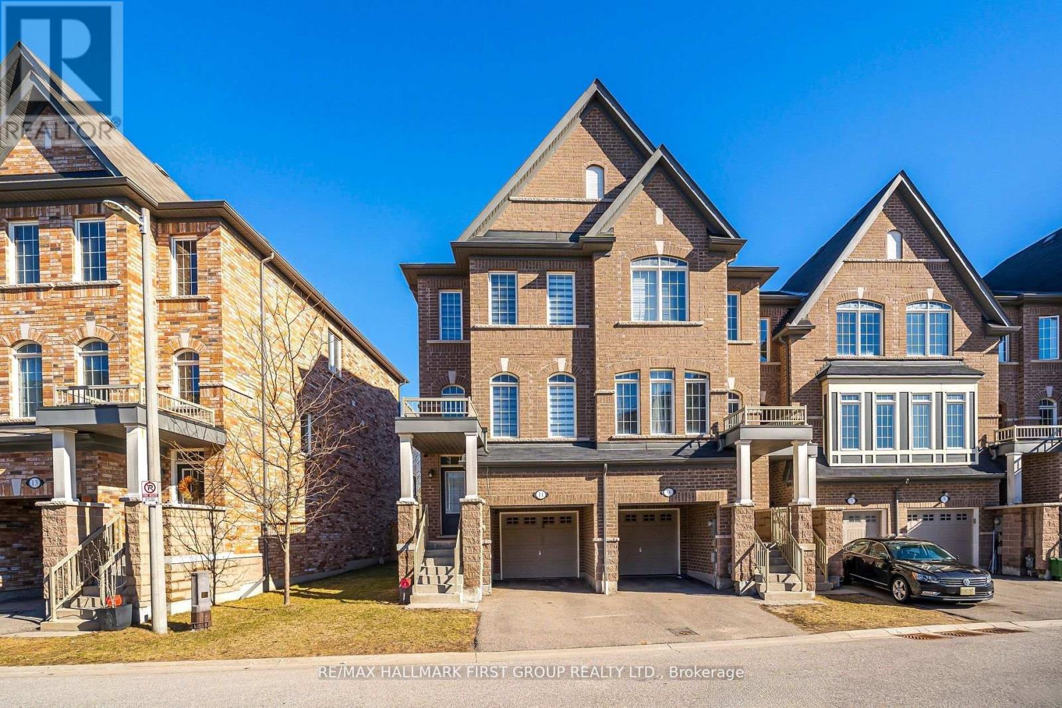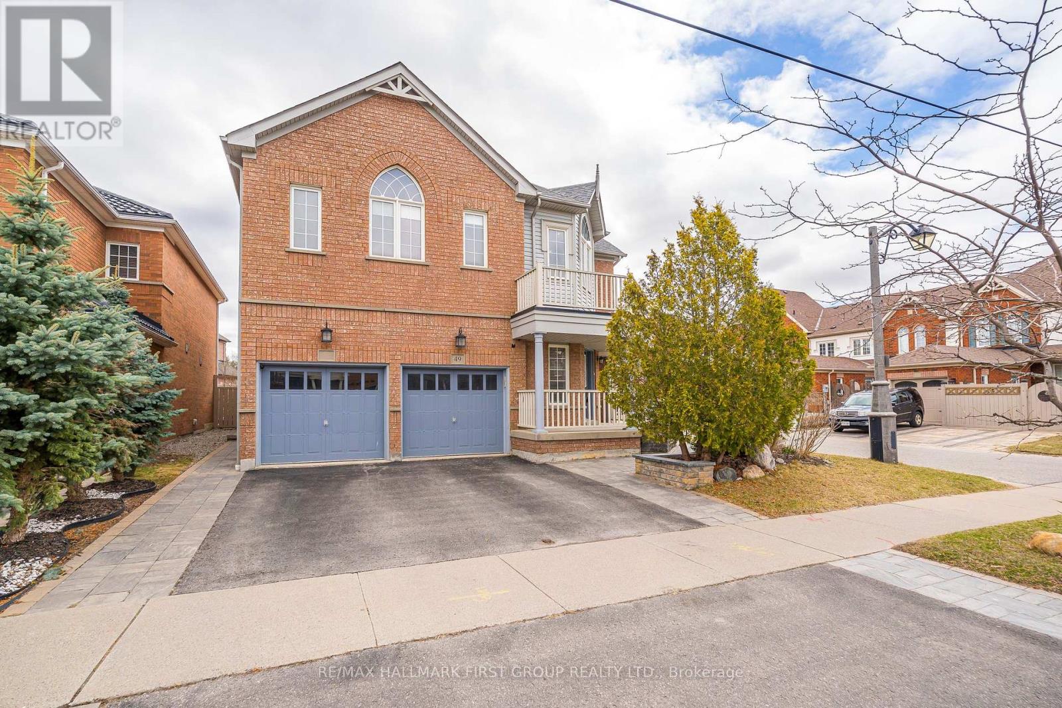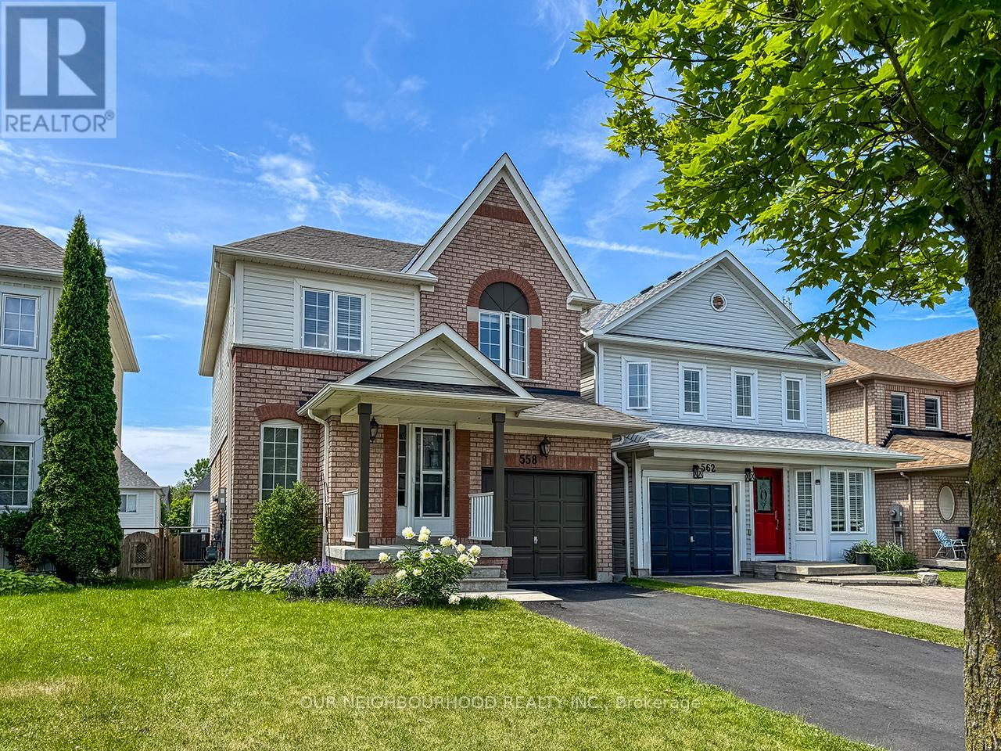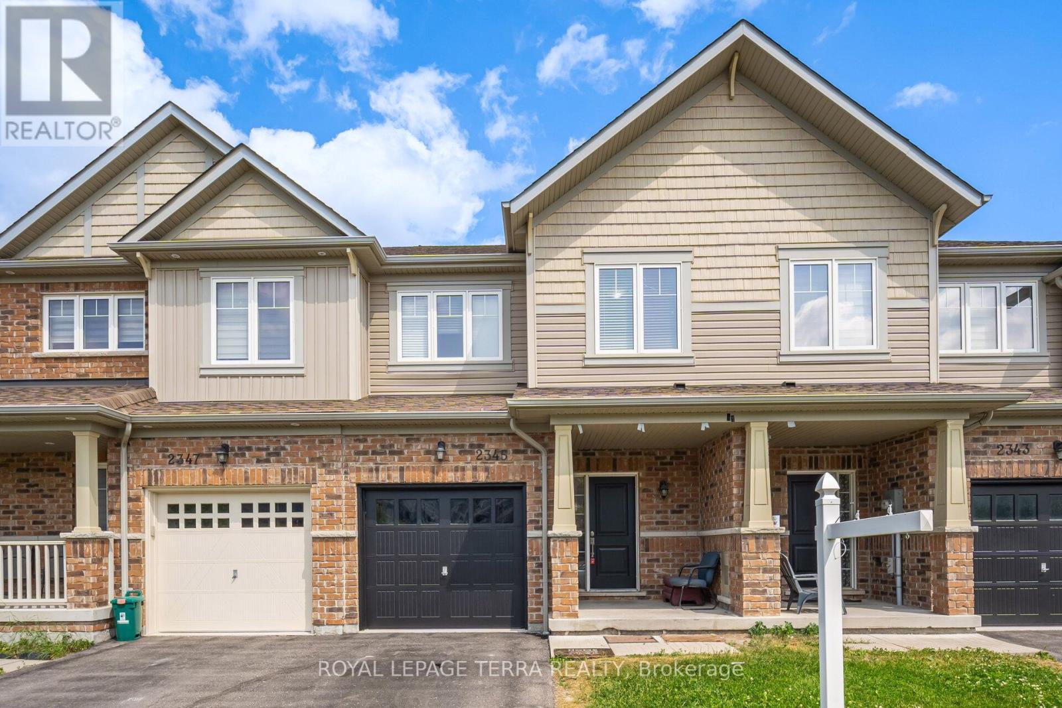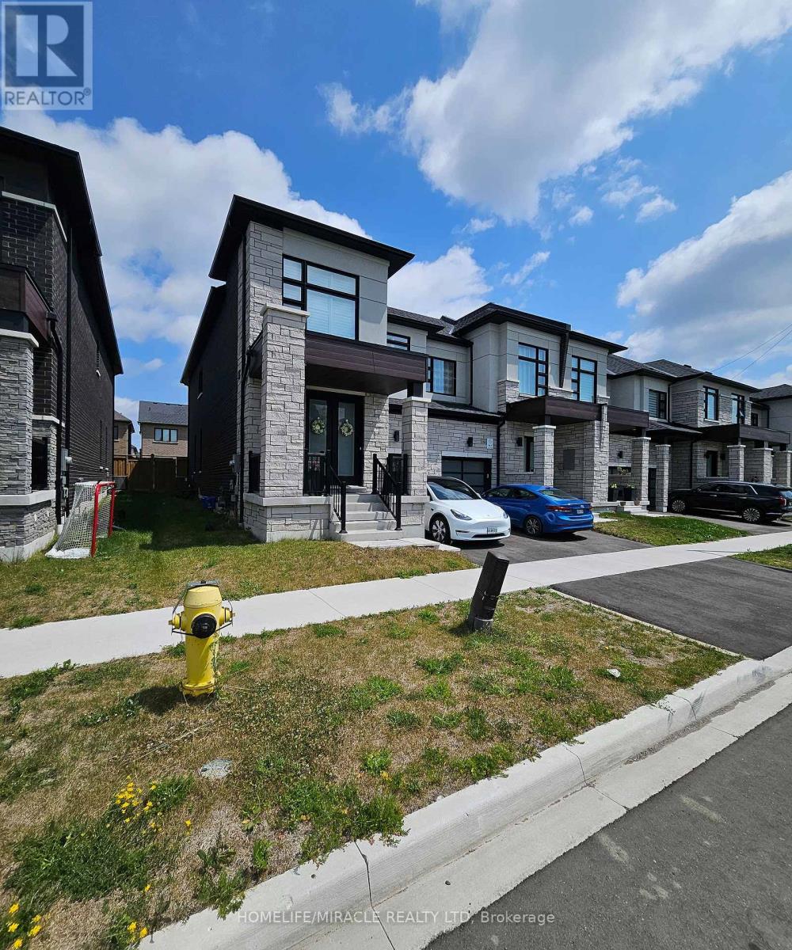11 Graywardine Lane
Ajax, Ontario
Stunning Freehold End Unit Townhome on a Premium Lot. This beautifully designed 3-story brick and stone townhome offers over 2000 sq. ft of living space, featuring 4 bedrooms and 4 bathrooms. Bright and Spacious Living Areas: The family room is filled with natural light and opens to a lovely walk- out - deck perfect for relaxation. Modern Kitchen: Equipped with sleek granite countertops and stainless steel appliances for a contemporary touch. Generous Bedrooms: Large-sized rooms with spacious closets provide comfort and convenience. Primary Bedroom Retreat: Includes a walk-in closet and a private 4-piece ensuite. Main floor bedroom and 3pc baths can generate rental income. Unfinished Basement: Ideal for future customization to suite your needs. Prime Location: Steps to shopping, restaurants, and parks. Close to top-rated schools, Highways 401, 407, & 412, plus easy access to the GO station for seamless commuting. (id:61476)
14 Mansfield Crescent
Whitby, Ontario
Welcome to an incredible Retreat in the City, a rare find in a Premium location backing onto a Conservation Area where Privacy is at its most. Quality built home presenting a great Layout created for total functionality, comprising of over 2,600 Sq Ft of space. Step into this immaculate fully Finished and tastefully designed 5 Level sidesplit home, well built with Quality materials featuring 4 Bedrooms, 4 Bathrooms, Carpet-Free (except 2nd floor stairs), NO neighbours at the back, overlooking a spectacular & peaceful Tree-lined Green Space - what an amazing setting ! Main floor boasting a beautiful updated Kitchen with Granite counters and Stainless appliances, Dining/Breakfast area, a huge Living and super-cozy Family room with a lovely brick Accent wall. 2nd floor consists of 3 well-appointed Bedrooms including a 2 pc Ensuite, Walk-in Closet, and an additional 3 pc. Bath. Finished WALK-OUT basement with SEPARATE Entrance, a nice Rec Room equipped with a fashionable Kitchenette, a 4th large Bedroom, 3 pc modern Bathroom, huge Utility room that can be further developed for additional living space and plenty of additional storage - an ideal In-Law setup ready for your enjoyment and creative utilization. Lets dont forget the some of the upgrades: Kitchen, Brand New Hardwood in Bedrooms, Roof (2020), upgraded, Flooring, Bathrooms, Furnace & Water Heater (2019), Appliances, Painting, extra-solid Driveway suitable for R/V parking, Patios and more. And finally, walk out to your relaxing Private Oasis backing onto the tranquil Forest featuring a beautiful Landscaping, 2 Decks + 2 Patios, and an absolutely STUNNING VIEW. Close to all major amenities including Hwy 401, Oshawa Centre, Trent University, Durham College, shopping, restaurants, recreation, parks, trails and more. This extremely Well-kept house has everything you may need to call it a Home and enjoy a friendly and Upscale community, do not miss out ! (id:61476)
52 Snowling Drive
Ajax, Ontario
Client RemarksWelcome to this beautifully upgraded Medallion-built home with an impressive brick and stone exterior. Designed for modern living, this home features 10 ft ceilings on the main floor, upgraded tiles, oak-finished harwood floors, and cozy broadloom in the bedrooms. The gourmet kitchen boasts quartz countertops and upgraded lighting, flowing seamlessly into the main living areas. A custom oak staircase with wrought iron spindles and upgraded stair railings adds elegance throughout. The spacious primary suite includes a luxurious 5-piece ensuite with a Jacuzzi tub. The roof is approximately 8 years old, offering long-term peace of mind. Situated in a prime location close to Hwy 401, Hwy 12, and GO Transit for an easy commute. Surrounded by top-ranked elementary (English & French Immersion) and secondary schools. Enjoy walking distance to parks, shopping, biking/walking trails, Woodlands Creek, and scenic ponds. Just minutes from Deer Creek Golf Course. Originally a 4 Bedroom layout-one bedroom has been converted into a family room on 2nd floor. (id:61476)
49 Thackery Drive
Ajax, Ontario
OFFER ANYTIME. Premium corner lot! Fully brick 4+2 bedroom, 5 bathroom home backing onto golf course in a sought-after Ajax community. This beautifully upgraded property features 9 ft ceilings, hardwood floors throughout, and pot lights inside and out. Enjoy a large eat-in kitchen with quartz countertops, backsplash, and upgraded stainless steel appliances. Kitchen and all bathrooms boast modern quartz countertops. The spacious second floor offers a loft, 3 full baths and a huge primary bedroom with a luxurious 5-pc ensuite and walk-in closet. Professionally finished basement with separate entrance, 2 bedrooms, full kitchen, 3-pc bath, and in-law suite setup. Interlock surrounds the entire home with beautiful landscaping in the front, side and backyard. Beautiful private lot with income-generating potential and a home packed with premium upgrades and modern finishes (id:61476)
1552 Avonmore Square
Pickering, Ontario
Welcome to 1552 Avonmore Square, a rarely offered, 4+1 bedroom, detached home in one of Pickering's most sought-after and central locations. Original owners! 3.5 brand-new bathrooms. This meticulously maintained property is deceptively spacious and offers over 3,000 square feet of living space, including a finished basement and is just steps from all of the essentials.Situated in the heart of Pickering, this stunning property offers the perfect combination of style, comfort, and convenience. UNBEATABLE LOCATION! Steps to parks, Pickering Recreational Complex, Shops at Pickering City Centre, public library, wonderful restaurants and shopping. Short drive to Frenchman's Bay beach. Very close to all major highways. No car? No problem. This property is right in the middle of major transit routes and a short walk to Pickering GO Station, a perfect fit for those seeking an active and connected lifestyle. Inside, this home is a true standout, offering over 3,000 square feet of carpet-free living space. Hardwood throughout the main floor, and laminate throughout the upper floor and basement. Four generously-sized bedrooms on the upper level and an additional bedroom with full bathroom in the finished basement, making plenty of room for the whole family to enjoy. The primary bedroom 4-piece ensuite is a retreat in itself, complete with soaker tub, a luxurious over-sized walk-in shower, and quartz counter-tops. Whether its your morning routine or unwinding at night, this bathroom offers the perfect escape. Beautiful, open and updated kitchen, with quartz counter-tops, over-sized under-mount sink, bright pot lights and a ton of natural light., the perfect set-up for entertaining. Awesome sun-soaked backyard with wooden deck and loads of potential to create a lush garden. This property must be seen. Virtual tour linked to listing. Book your showing today! (id:61476)
558 Brasswinds Trail
Oshawa, Ontario
Located in a fantastic family-friendly neighbourhood, this 3-bedroom, 4-bathroom detached home sits on an oversized lot with no sidewalks offering extra parking and great curb appeal. Inside, enjoy a fresh, open-concept layout with large windows, fresh paint (2025), and a beautifully finished kitchen (2025). Perfect for entertaining, the main level flows beautifully from kitchen to living space. Upstairs features three large bedrooms, two with walk-in closets. The primary suite includes a walk-in and 4-piece ensuite, plus you'll love the convenient second-floor laundry.The fully finished basement offers a wet bar, pot lights, and a 4-piece bath, with great in-law suite potential. Steps from schools, parks, major amenities, green space and trails at your doorstep, this home truly has it all. Updates include exterior paint and sealed driveway (2025). Gas line for BBQ & Gas stove. *Seller to fill backyard holes & lay new seed prior to closing* ** This is a linked property.** (id:61476)
114 Yorkville Drive
Clarington, Ontario
Welcome to this bright and inviting 3-bedroom, 2 - full bathroom freehold townhouse, nestled in one of Courtice's most desirable communities. Situated on a large 100-foot lot with no sidewalk, the property offers parking for three vehicles two in the driveway and one in the garage with direct garage access to the main floor. The main level features an open-concept living and dining area filled with natural light, complemented by new flooring throughout. The kitchen offers a functional layout and opens to a spacious backyard with a large deck, hot tub and shed, perfect for entertaining, unwinding and additional storage. Upstairs, youll find three bedrooms and a beautifully renovated 4-piece bathroom. The fully finished basement offers incredible flexibility with pot lights, an open layout, and a full bathideal as a rec room, home office, or guest suite. Minutes from schools, parks, shops, restaurants, transit, and Highway 401, this is a fantastic opportunity to own a charming home in a family-friendly neighbourhood. (id:61476)
135 Stokely Crescent
Whitby, Ontario
Welcome to this beautiful end-unit townhouse set on one of the biggest pie-shaped lots in the neighborhood, offering over 1800 sqft of finished living space perfect for growing families or those looking to downsize with style. The massive backyard is even bigger than many detached homes, featuring double decks - an upper deck (approx 10ft x 6ft) for quiet relaxation and a sprawling lower deck (20ft x 20ft) for family fun or entertaining guests. The backyard also includes a huge shed for extra storage, a trampoline for endless outdoor fun, and beautiful pear and crabapple trees that add charm and beauty to your outdoor space. Inside, the home features 3 bedrooms and 2.5 bathrooms, providing ample space for family living. The all-brick exterior and private driveway provide both curb appeal and parking convenience. Enjoy an abundance of good sunlight and fresh air in every room, enhanced by the elegance of California shutters. This great residential community is well known for its warm-hearted, welcoming neighbors who will make you feel right at home. Enjoy the privacy with no neighbors behind and no house directly across provides clear street views, enhancing tranquility of the location. You're just 7 minutes walk to school, 3 minutes to Tim Hortons, and 2 minutes to the nearest bus stop. Whitby Go Station is just 7 minutes away by car, with daycare and parks also within comfortable walking distance. Dont miss out on this home that combines space, privacy, and a sense of community! (id:61476)
2345 Steeplechase Street
Oshawa, Ontario
Absolute Showstopper in North Oshawas Desirable Windfields Community!Welcome to this modern and spacious 3-bedroom, 4-bathroom, 2-storey townhouse with a fully finished basement, perfectly designed for comfortable family living and smart investing. With over 1,800 square feet of thoughtfully laid-out space, the open-concept main floor seamlessly connects the living, dining, and kitchen areas ideal for entertaining or relaxing with loved ones. The house is freshly painted. The kitchen comes with stainless steel appliances. Upstairs, the bright and generously sized bedrooms include a stunning primary suite complete with a private 4-piece ensuite and a walk-in closet for all your storage needs. The finished basement offers a large recreation room, laundry and abundant storage, adding versatile living space for your familys needs. Perfect for first-time homebuyers and investors alike, this home enjoys quick and convenient access to Highways 407 and 412, plus proximity to Ontario Tech University, Durham College, and highly rated schools. Steps from Costco, Canadian Brew House, shopping, Major banks, restaurants, and transit, youll love the vibrant community and lifestyle this location offers. Dont miss out on this exceptional opportunity a perfect blend of modern living, community charm, and investment potential! (id:61476)
158 Ogston Crescent
Whitby, Ontario
This House is not to be missed. More than $60K spent on Upgrades on this almost 2100 sq/ft, 4-bedroom Freehold modern Townhouse. Both the floors have a 9-foot ceiling. A spacious double door entry to a large modern tile foyer. Waffle ceiling in the Living room with pot lights, Upgraded Kitchen with a waterfall Marble Island and microwave oven space, Marble backsplash, expensive over-the-range hood, and upgraded Samsung Wi-Fi connected appliances in the Kitchen. California window shutters throughout the house. Primary Bedroom with tray ceiling and a 5 pc-Ensuite with his/her vanity, also enjoy 2nd floor laundry for convenient living. Electric car-charger wiring in the Garage. An upgraded Staircase and a 2nd-floor common washroom with a rain shower and upgraded vanities in all washrooms. Secure fenced backyard with solar lighting. This house is Close to Schools, grocery shopping, Public Transit, and Highway 412/401/407. Your dream home awaits. (id:61476)
8 - 400 Finch Avenue
Pickering, Ontario
Client RemarksStunning Dream Home in Prestigious Rouge Park in Pickering Built by Marshall Homes. This Gorgeous Property is a True Gem, Featuring a Bull Brick and Stone Exterior and Beautifully Finished Basement by the Builder. The Main Floor boasts a Fully Upgraded Kitchen, complete with Granite Countertops, High End Stainless Steel Appliances, and a Spacious Breakfast Area. Coffered Ceilings in the Family Room with Direct Access to the Back Yard Balcony Looking over Green Space. 4 Large and Spacious Bedrooms on the Second Floor, Perfect for a Growing Family. Fully Finished Lower Floor Completed by the Builder. This Home is Conveniently Situated just minutes from Major Highways, Parks, Supermarkets, a Variety of Amenities, and Close Proximity to Top-rated Schools, making it an ideal Families. (id:61476)
204 - 231 Ruttan Terrace
Cobourg, Ontario
Are you looking for the condo lifestyle in a waterfront beach community, with a great downtown vibe: independent local shops, yummy casual eateries and fine cuisine too, VIA train station, farmers market, festivals and so much more. Here it is, welcome to 231 Ruttan Terrace, Unit 204 - a renovated, stylish 2 bedroom 915 Sq Ft bungalow condo with your own dedicated entrance, no elevators to share plus a 11'x14' partially covered terrace that adds to your 3 season outdoor entertaining space. With only 6 units in the building, and located on a quiet cul de sac with low traffic flow, this is a great neighbourhood to call home. With a dedicated parking spot, available visitor parking plus lots of street parking, your friends and family will be sure to visit you, your spacious condo while enjoying all that Cobourg offers. Now on the inside, this condo will check your wish list items: fully renovated, freshly painted neutral tones, quartz countertops, stylish details like hexagon backsplash, quality vinyl plank flooring throughout, black hardware, new lighting, in suite laundry, gas furnace and central air conditioning, tons of closet space, even a walk in closet in the primary bedroom...bonus you have space for a king size bed! This condo must be seen and experience the community...located down the road from Lucas Point Park , walk or drive to downtown, to the beach, local hospital & more. (id:61476)


