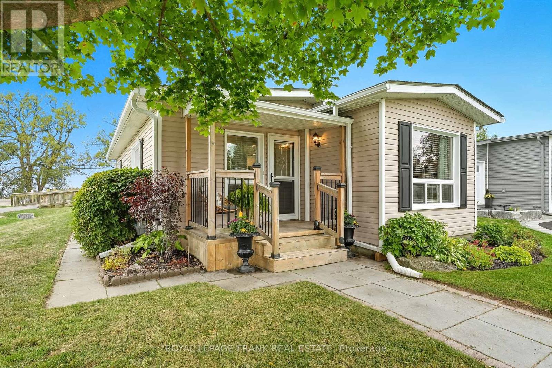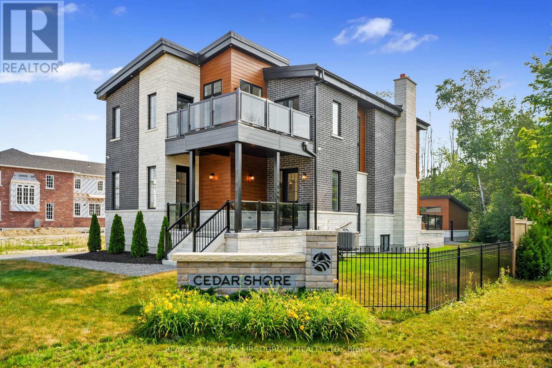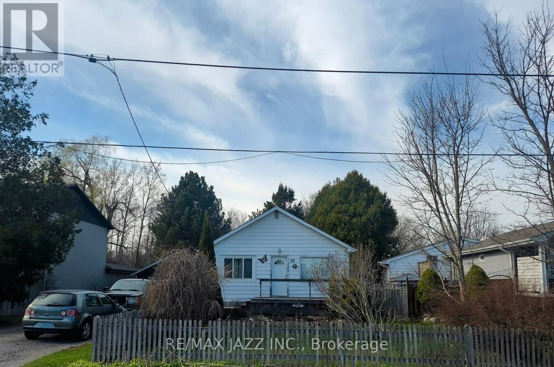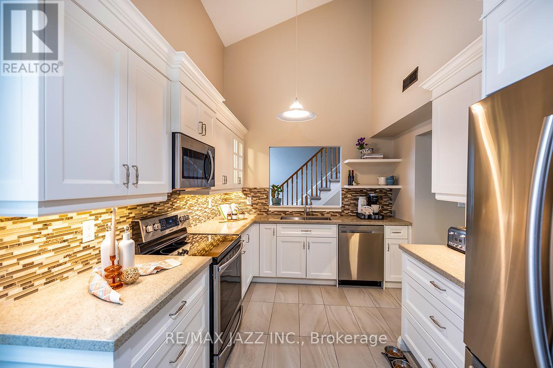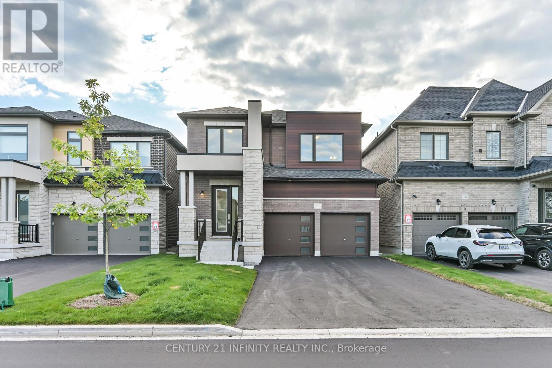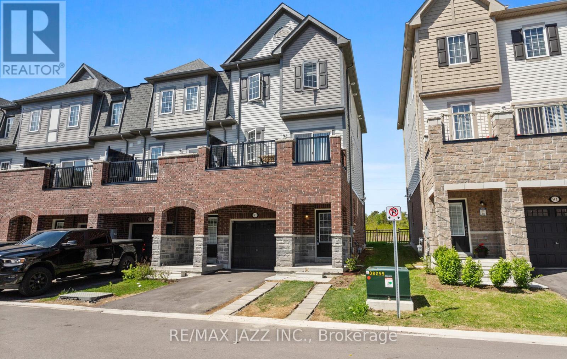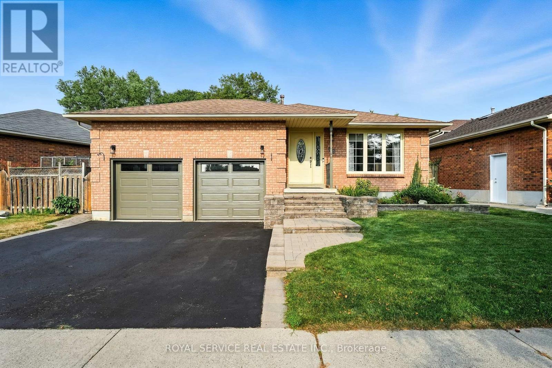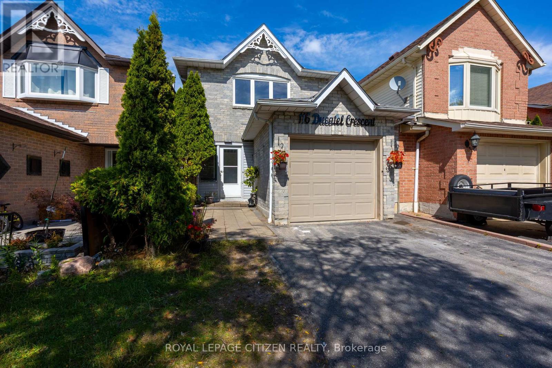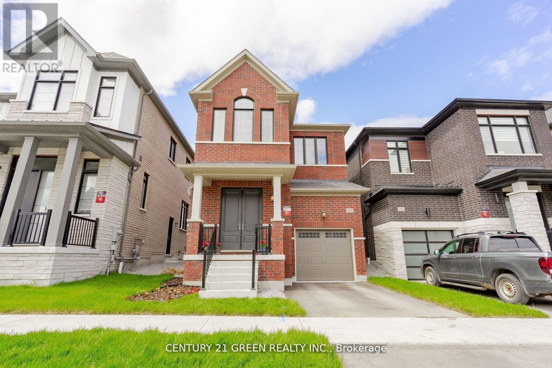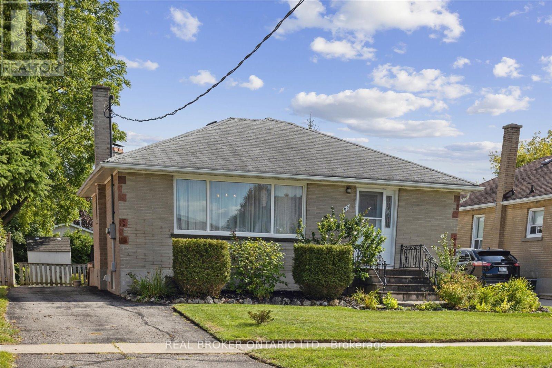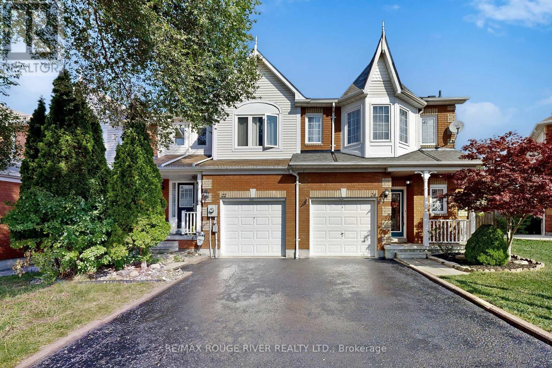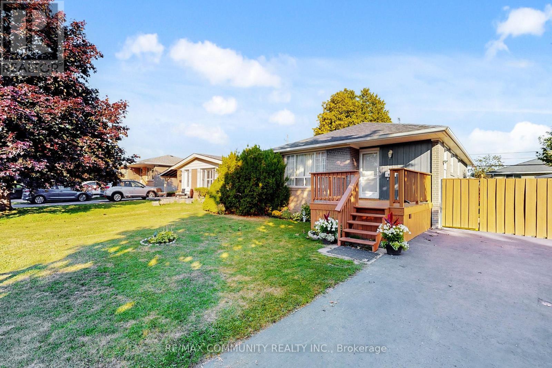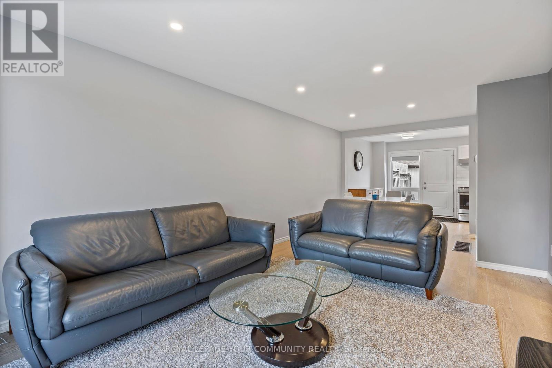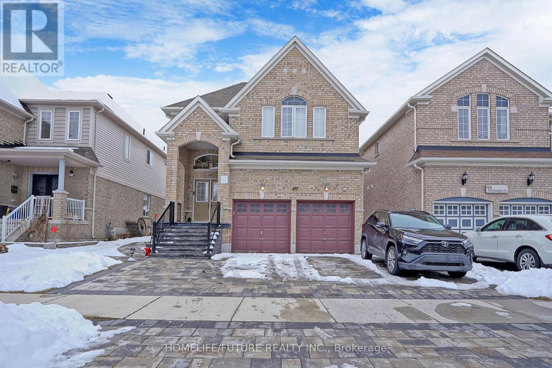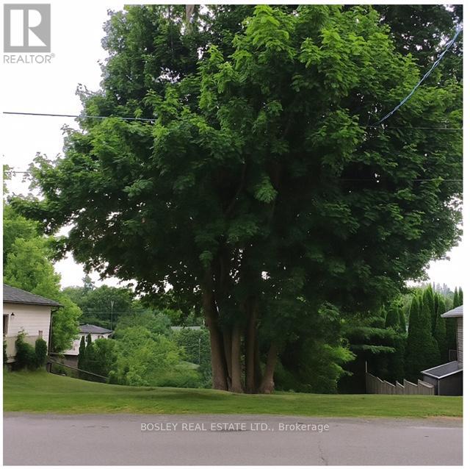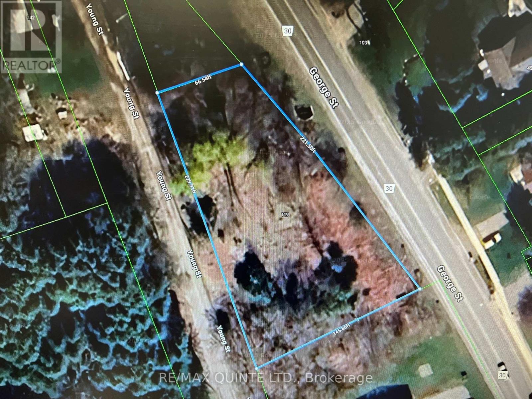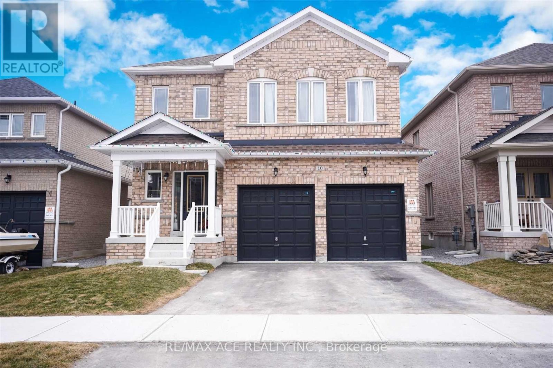3 Wheelhouse Drive
Clarington, Ontario
Discover lakeside living at its finest in this beautifully updated, carpet-free 2-bedroom, 2-bathroom bungalow nestled in the heart of Wilmot Creek one of Clarington's most sought-after adult lifestyle communities. Perfectly positioned just steps from the Wheelhouse Community Centre and backing onto serene views of Lake Ontario, this home offers the perfect blend of comfort, convenience, and natural beauty. Step inside to a bright, open-concept design featuring a spacious kitchen with updated cabinetry and a sunlit dining area ideal for casual meals or hosting friends. The generous living room flows seamlessly to a private back deck, where you can unwind with your morning coffee while watching the sunrise over the water, or entertain guests with the lake as your backdrop. The primary bedroom offers a peaceful retreat with a walk-in closet and a private ensuite bath, while the second bedroom and full guest bathroom provide comfort for visiting family and friends. Enjoy year-round activities and amenities including indoor resistance pool, Hot Tub, Sauna and outdoor pools, fitness facilities, 9 Hole Golf Course, Tennis, Pickleball, and an active social calendar all just steps from your door. Monthly land lease: $1,200 + property taxes, with snow removal and water included for a truly low-maintenance lifestyle. Recent updates: Vinyl siding (2017), shingles (2017), kitchen (2017), deck (2017), eavestroughs (2025), Furnace (2021) Replaced Blower (2024), Heat Pump Installed 2024. If you've been searching for a move-in ready home with breathtaking lake views in a vibrant and welcoming community, this is the one. (id:61476)
112 - 25 Cumberland Lane
Ajax, Ontario
This rarely offered 2-storey condo in Ajax offers a unique blend of style and space, just steps from Lake Ontario! With two spacious levels of living, this 2-bedroom home features an open-concept main floor with a sleek kitchen, stainless steel appliances, formal dining area, and a private balcony, perfect for your morning coffee. Upstairs, you'll find both bedrooms, including a generous primary suite with a 3-piece ensuite and large stand-up shower, plus a full 4-piece bath. Enjoy the convenience of ensuite laundry and access to top-notch amenities including a fitness centre, indoor pool, hot tub, sauna, and billiards room. Located close to waterfront trails, parks, shopping, hospital, and with easy access to the 401, this home delivers lakeside living with urban convenience. High Speed Internet And Premium Cable Included in Maintenance Fee. (id:61476)
213 Suzanne Mess Boulevard
Cobourg, Ontario
Steps from the shores of Lake Ontario in Cobourg's coveted West End, this newly built luxury residence blends modern contemporary style with exceptional functionality, including a full in-law suite with a private entrance. The striking exterior is matched by an equally impressive interior, beginning with a bright open foyer that leads into a dramatic two-story great room. Soaring windows flood the space with natural light and frame the sleek fireplace, while a walkout extends the living space outdoors. The open-concept kitchen and dining area are designed to impress, featuring a spacious layout ideal for both quiet dinners and larger gatherings. The kitchen boasts stainless steel appliances, matching quartz countertops and backsplash, an island with pendant lighting, an undermount sink, and abundant cabinetry and counter space. A finished laundry room with built-in storage and a walkout to the three-bay garage adds everyday convenience, while a dedicated office with a separate entrance and an ensuite bathroom makes for an excellent home-based business solution or can serve as a main floor bedroom! Upstairs, the landing overlooks the great room, enhancing the home's open and airy feel. The luxurious primary suite offers vaulted ceilings, recessed lighting, a sitting area, a walk-in closet, and access to a private balcony. Its spa-inspired ensuite features a soaker tub, glass shower enclosure, and dual vanity. Two additional bedrooms each have their own private en-suite bathrooms, offering comfort and privacy. The lower level provides a thoughtfully designed in-law suite, complete with a full eat-in kitchen, powder room, spacious bedroom with walk-in closet, a full bathroom, laundry area, cold room and storage. Outdoor living is just as appealing, with a backyard patio and green space perfect for relaxing or entertaining. Located just moments from downtown Cobourg, steps from the lake, and with quick access to the 401. (id:61476)
35 Maple Street
Uxbridge, Ontario
Opportunity knocks! Location, Location! Huge immediate investment opportunity, hold for Further Investment or Development. RM Zoning allows many uses, including but not limited to: single-family dwelling, semi-detached dwelling, duplex dwelling house, apartment, senior citizen's housing, group home, private home daycare & more. This high value bungalow is located in sought-after neighbourhood close to all amenities, on a large .33 acre lot. 3+2 Bedrooms, 2 full bathrooms, 2 kitchens and separate entrance to finished basement, lots of storage and more. Spacious main Eat-In Kitchen with tons of cupboard space. Spacious bedrooms with ample closet space. Separate entrance to finished basement with high ceilings, kitchen, bedroom, full bathroom, tons of storage & more. Private driveway with ample parking. Conveniently located close to schools, shopping, public transit, 401, parks & recreation & more. Not in a CLOCA regulated area, nor Greenbelt. (id:61476)
35 Maple Street
Uxbridge, Ontario
Opportunity knocks! Location, Location! Huge immediate investment opportunity, hold for Further Investment or Development. RM Zoning allows many uses, including but not limited to: single-family dwelling, semi-detached dwelling, duplex dwelling house, apartment, senior citizen's housing, group home, private home daycare & more. This high value bungalow is located in sought-after neighbourhood close to all amenities, or a large .33 acre lot. 3+2 Bedrooms, 2 full bathrooms, 2 kitchens and separate entrance to finished basement, lots of storage and more. Spacious main Eat-In Kitchen with tons of cupboard space. Spacious bedrooms with ample closet space. Separate entrance to finished basement with high ceilings, kitchen, bedroom, full bathroom, tons of storage & more. Private driveway with ample parking. Conveniently located close to schools, shopping, public transit, 401, parks & recreation & more. Not in a CLOCA regulated area, nor Greenbelt. (id:61476)
C3 - 1655 Nash Road
Clarington, Ontario
Charming Stacked Condo Townhouse in a Beautifully Maintained Community. Welcome to this bright and spacious stacked Condo Townhouse nestled in one of the area's most desirable communities! Perfectly situated close to schools, lush parks, community centers, shopping, and restaurants, this home offers the perfect balance of convenience and tranquility. Step inside to discover a soaring vaulted ceiling in the living room, creating an airy and inviting space that's flooded with natural light. Enjoy cozy evenings by the wood-burning fireplace or enjoy breakfast in the expansive kitchen with extensive cupboard space. The generously sized primary bedroom includes a semi-ensuite bath. The upper level features a large loft area that could satisfy many uses, including a second bedroom and houses laundry and an additional full bath. If storage is a concern, closets abound in this home satisfying all your needs, including a large in-suite storage room. This well-appointed community features stunning landscaped grounds, manicured gardens, and an abundance of visitor parking. Residents enjoy access to a variety of amenities, including: a dedicated car wash station with two bays; a party room with full kitchen, perfect for entertaining; a community BBQ area for summer gatherings; brand new tennis courts being built this summer; window and fireplace cleaning included annually. Whether you're hosting friends or simply enjoying the peaceful surroundings, this home offers a low-maintenance lifestyle in a vibrant, community-focused setting. Don't miss your chance to own this unique and inviting home. (id:61476)
10 Hoad Street
Clarington, Ontario
Do Not Miss This Stunning 4-Bedroom Modern Home with Double Garage in Newcastles Finest Neighbourhood! This detached home features an open-concept living and dining area, a spacious family room with electric fireplace, 9-ft ceilings, oversized windows, and upgraded coffered ceilings. The modern kitchen offers stylish lighting fixture, high-end stainless steel appliances, granite countertops, and numerous upgrades throughout. Upstairs includes 4 bedrooms and 4 bathrooms, with a luxurious 4-piece ensuite in the primary bedroom and a second bedroom with 3-piece ensuite, plus convenient second-floor laundry. Hardwood flooring flows across the main floor, staircases, and upper hallway. The basement is upgraded with 9-ft ceilings and enlarged windows. Located close to schools, parks, shopping centres, and community facilities, with easy access to Hwy 401, 115/35, and GO Transit. (id:61476)
87 Honey Crisp Lane
Clarington, Ontario
Opportunity Knocks! Stunning 3 bedrooms 3 bathrooms end unit town. Conveniently located in a highly desirable and private neighbourhood close to schools, shopping, parks, highways, entertainment, future GO Station, & so much more. 3 bedrooms with a potential 4th the lower level (currently being used as a workout/computer room), 3 bathrooms plus a roughed-in 4th in the lower level. Updated from top to bottom with amazing finishes. 9 foot ceilings. Oak staircase with upgraded wrought-iron spindles. Large, bright and inviting open concept main floor with large windows allowing plenty of natural light in. Entertainers Eat-In kitchen with lots of upgraded kitchen cabinets, pantry, quartz countertops, center island with additional seating, marble backsplash, high-end appliances & W/O to deck. The very spacious primary bedroom features his/her walk-in closets, large windows, and a 4-piece bathroom. The additional bedrooms feature double closets, large windows & a 4 piece shared bathroom. Convenient 2nd floor level laundry with high-end Washer & Dryer and additional storage. Finished lower level with separate entrance, high ceilings, above-grade windows, lots of storage, 2 separate walkouts, bathroom rough-in & additional space that can easily be used as a 4th bedroom. Direct access to car garage. Driveway with no sidewalk and parking for 2 vehicles side by side. Some upgrades/features include: flooring, staircase, railings, large windows, 9ft ceilings, LED lighting, high end appliances throughout, tall doors, high-end baseboards and trim, and the list goes on and on. No expense or detail was spared. A must-see! (id:61476)
69 Firwood Avenue
Clarington, Ontario
Welcome to 69 Firwood Ave! This rare and highly sought after backsplit in Courtice offers a versatile 2+1 bedroom, 2 bathroom layout that's perfect for families, downsizers, or first-time buyers. Step inside to find California shutters throughout and a bright living room with elegant French doors. The front of the home flows into the kitchen and dining room and down into the family room. Upstairs you will find the extra large primary bedroom that has been expanded from the original two secondary bedrooms and a secondary bedroom that used to be the primary! The kitchen boasts cherry cabinets and quartz countertops with a breakfast table that doubles as extra counter space. From the kitchen you can head outside to your private, enclosed deck ideal for morning coffee or evening entertaining. The well-designed floor plan flows seamlessly from the family room to the basement and into a massive lower-level rec room, offering endless possibilities for family gatherings, a home theatre, or a games area. With an additional bedroom and full bathroom on the lower level, guests or teens enjoy their own retreat. Nestled in a desirable neighbourhood, this home combines comfort, style, and function in one. Don't miss the chance to make it yours! (id:61476)
116 Ducatel Crescent
Ajax, Ontario
Beautifully Home In A Prime Central Ajax Location. This Property Has Been Fully Updated From Top To Bottom, With Most Features Replaced Including The Kitchen, Flooring, Stairs, Appliances, Garage Door, And Fresh Paint Throughout. Enjoy A Spacious, Private Backyard With A Deck And No Sidewalk. The Basement Offers A 4th Bedroom With Access To A Full 4-Piece Bathroom And Laundry. Conveniently Situated Near The GO Station, Hwy 401, The New 407 Extension, Costco, Superstore, And Many More Amenities. ** This is a linked property.** (id:61476)
70 Waterside Way
Whitby, Ontario
Live steps to Whitbys waterfront in coveted Waterside Villas! This 1971 sq ft sun-filled corner townhome is freshly painted and move-in ready.. Enjoy the best of lakeside living with unmatched conveniencejust a short walk to the marina, waterfront trails, GO Station, parks, and the rec centre. The bright and open main floor features 9' ceilings, hardwood flooring in the living/dining area, and a modern kitchen with quartz countertops, stainless steel appliances, a breakfast bar, and walk-out to a private balconyperfect for your morning coffee or evening unwind. Upstairs, the spacious primary suite offers a spa-like ensuite and walk-in closet, complemented by two additional bright bedrooms ideal for family, guests, or a home office. The versatile ground-level flex room makes a living room, gym, or playroom, with direct access to the garage for added convenience. Vacant and easy to showjust move in and start enjoying the best of Port Whitby living. With trails, the lake, transit, and highways (401/412/407) all nearby, this home offers an exceptional blend of lifestyle, location, and value! (id:61476)
54 Davies Crescent
Whitby, Ontario
Welcome to 54 Davies Crescent - A Spacious & Stylish Freehold Townhome in the Heart of Whitby! This beautifully maintained 3-bedroom, 4-bathroom freehold townhome offers over 1,700 sqft of above-ground living space plus a fully finished basement. The perfect blend of comfort, functionality, and location. Step into a bright and open main floor layout featuring generous principal rooms, large windows, and warm natural light throughout. The separate family room with a cozy fireplace creates the perfect spot for relaxing with loved ones, while the eat-in kitchen offers ample space and a walkout to your private backyard - ideal for entertaining, gardening, or enjoying your morning coffee. Upstairs, you'll find three spacious bedrooms, including a large primary suite with a private 3-piece ensuite and ample closet space. The two additional bedrooms are perfect for family, guests, or a dedicated home office. With three bedrooms and four bathrooms total, theres plenty of space and convenience for the entire household. The finished basement adds even more versatile living space great for a bedroom, rec room, home gym, or media room. Additional features include a private driveway, attached garage, and no monthly maintenance fees - this is true freehold living. Many upgrades done in the past 5 years which include the front door, sliding door, rear big window, upper bedroom windows. roof, quartz countertop, kitchen cabinet doors, kitchen backsplash (2020). garage door(2021), fridge(2022), dishwasher(2025), microwave(2025), driveway(2024). Nestled on a quiet, family-friendly crescent, you're just minutes from top-rated schools, parks, shopping, restaurants, and transit. Easy access to Highway 401 and the Whitby GO Station makes commuting a breeze. Don't miss your chance to own this move-in-ready gem in one of Whitby's most desirable neighbourhoods! (id:61476)
86 Cromwell Avenue
Oshawa, Ontario
Endless Potential in a Prime Location Ideal for Developers or First-Time Buyers with Vision. This is an excellent opportunity for savvy investors, builders, or first-time homeowners ready to bring their big dreams to life. Situated on a lot zoned R3/A and R5/A, this property offers incredible development flexibility allowing for a Street Townhouse building, Semi-Detached home, Duplex, or even an Apartment building. The existing home features 3 spacious bedrooms, 1 full bathroom, a generous kitchen, and a large, sun-filled living room perfect for relaxing or entertaining. A mudroom at the entrance adds convenience and functionality, keeping outdoor gear organized and out of sight.Whether you're planning to redevelop or renovate, this property offers the perfect canvas in a highly desirable zoning area. Don't miss this rare chance to invest in a future full of possibilities! (id:61476)
1090 Pisces Trail
Pickering, Ontario
Wow! the Word & Must See it!! Just a Year Old with Over 1790 Sq. Ft. above the Grade Living Spaces and with 2 private Car Parking- Bright and Spacious Detached Home Located In Family-Oriented Prestigious Neighborhood In Greenwood, Pickering. This Stunning Home Features Over1790 Sq. Ft. Living Space with Large 3 Bedrooms + 3 Bathrooms!!! Over $40k Upgrades with Side Door to Basement. Smooth Ceilings, Large sliding doors and windows fill the space with natural light and offer picturesque views of the lush conservation area. The main floor features elegant hardwood flooring throughout, Modern Kitchen W/Quartz Countertop and Backsplash,LargeCentre Island, Open Concept Eat-In Kitchen, upgraded Super Double Sink, Back Splash. Bright Large Open Concept Living Room With Custom Hard Wood Flooring, Upgraded Stairs with Iron Pickets & Fireplace to enjoy. Large Primary Bedroom with 5 Pcs Ensuite with 2 walk-in Beautiful Closets, High Ceilings on both the Main and Second floors, Access To Garage From Inside Of Home & Garage rough-in for an EV charger & Electrical Services. Conveniently Located High Demand Area of the City with very Close Proximity to all Schools, Shopping Malls, Banks, Other Great Amenities on your Door Steps and Easy Access to the Hwy 401, 407, Go Station, Costco, Groceries etc. Don't Miss-out this Great Opportunity to Own a Beautiful Fully Brick Detached Home today rather buying Semis, Towns or Compact Apartments! To secure a Better Future with Happy family Life Together!! Please Come- Visit - View and Buy it Today!! (id:61476)
89 Pontiac Avenue
Oshawa, Ontario
Welcome to this all brick bungalow very much loved by its original owners. Situated in one of Oshawa's most desirable and family-friendly neighbourhoods. Featuring a spacious layout and lots of big windows throughout for natural light. The neutral tones allow you to easily envision your own style in the space. The kitchen offers ample cabinetry and overlooks the dining and living room and family room. The main floor also includes a large family room with a wood burning fireplace and a walk to the deck. A very large pool sized yard an added bonus! Three bedrooms and a full 3 piece bath on the main floor making it ideal for families or down-sizers seeking comfortable one-level living. Some hardwood flooring under broadloom. The finished basement adds significant living space with a large rec room featuring a second fireplace (note: no WETT certificates available), an additional bedroom for guests or teens, a functional laundry area, and a dedicated workshop - great for hobbies or storage. Tons of storage space! A separate side entrance offers excellent potential for an in-law suite or income opportunity. Located just minutes from parks, schools, shopping, and transit, this is a rare opportunity in an established and highly sought-after community. Come see the potential for yourself - you'll feel right at home the moment you walk in! (id:61476)
170 East Street
Uxbridge, Ontario
Discover this charming brick bungalow nestled in an established neighbourhood. The renovated kitchen features a breakfast bar, granite counters, S/S appliances and seamlessly flows into the cozy living ,highlighted by stunning laminate floors and a fresh coat of paint. The main bathroom has been totally updated, offering modern fixtures and finishes. A separate entrance leads to a 1 bedroom in-law apartment perfect for extended family. Enjoy a large private yard with mature trees , patio .Conveniently located within walking distance to all amenties, this home offers both comfort and accessibility. (id:61476)
24 Jays Drive
Whitby, Ontario
Beautiful end unit townhouse in sought after Williamsburg community. Welcome to this bright and spacious end unit townhouse situated on a large pie shaped lot in one of Whitbys most desirable, family friendly neighborhoods. This home features a stylish open concept layout with a walkout from the kitchen to a large elevated deck, perfect for entertaining. The fully fenced backyard offers plenty of space for kids, pets, and family gatherings. Inside you'll find 3 generous bedrooms including a large primary suite with a four piece on suite bath. With three bathrooms in total, there is room for the whole family. The home has been freshly painted throughout and the driveway has just been sealed for a crisp, clean finish. The finished basement adds even more living space, complete with pot lights for a warm and cozy atmosphere. A single car garage provides convenience and storage. Located in the heart of Williamsburg, this home is close to top rated schools, parks, shops, and all the amenities in growing family needs. Don't miss your chance to own this beautiful move in ready home in a truly fantastic neighborhood! (id:61476)
855 Zator Avenue
Pickering, Ontario
5 Mins to BEACH & WATERFRONT TRAILS & BOAT MARINA. ULTIMATE AREA FOR RETIREMENT or For FAMILIES to ENJOY a COTTAGE LIKE LIFESTYLE Within the CITY-LIFE. Beautiful Bungalow HAS GREAT INTERIOR & EXTERIOR VALUES; Kitchen with Gold Color Theme features Corian countertop WITH ADDED QUARTZ COUNTERTOP FOR Sitting & Dinning, Beautiful backsplash. Every renovation and update has been done with meticulous attention to detail and quality. The basement is a true bonus, providing tons of additional living space, with its huge finished area, NEW Laminate flooring, big washroom and Separate Entrance. The separate side entrance to the basement opens up possibilities for FUTURE INCOMEPOTENTIAL. Step outside to the BACKYARD OASIS. This property boasts one of the largest pie-shaped lots on the street, offering plenty of space for outdoor activities and entertaining. VERY Close to beaches, the waterfront trail, marinas, shops, and great local restaurants. The 401 and Go station are just a stone's throw away, making commuting and accessing amenities a breeze. Don't miss out on this rare opportunity to own a truly SPECIAL BUNGALOW and unique property in Bayridges. This home has it all charm, quality, and a great location. Schedule a viewing today and make this your new dream home! (id:61476)
27 Lunney Crescent
Clarington, Ontario
Welcome to 27 Lunney Crescent where comfort, style, and family-friendly design come together in the heart of Bowmanville. From the moment you step inside, you'll notice the thoughtful touches that make this house feel like home. Picture welcoming guests in the spacious front entry with built-in storage, kicking off your shoes, and settling into the bright, open main floor perfect for family gatherings or quiet evenings by the fireplace. The renovated kitchen, with its sleek quartz counters and central island, is the hub of the home ideal for morning coffee, after-school snacks, or hosting friends. Step out to the large deck and enjoy summer BBQs, soak in the hot tub, or unwind in the private, fully fenced backyard. Downstairs, the finished basement offers endless versatility with a brand new bathroom, room to lounge, and a hidden cold room cleverly tucked behind the custom wood-slat feature wall perfect for extra storage or your secret beverage stash. Upstairs, the spacious primary bedroom with private ensuite provides a true retreat, while the additional bedrooms offer plenty of room for a growing family or home office space. You'll appreciate the wider-than-average garage finally, a single-car garage where you can park and open your doors with ease. Located minutes from parks, trails, schools, shopping, Hwy 401, and Bowmanville's vibrant Farmers Market, this is more than a house its where your next chapter begins. Move-in ready, beautifully maintained, and designed for real life. ** This is a linked property.** (id:61476)
16 Patience Lane
Ajax, Ontario
Renovated 3+1 Bedroom Townhouse WITH 2 PARKING SPOTS in Desirable Southeast Ajax Steps from the Lake and schools! Welcome to this beautifully renovated townhouse nestled in the highly sought-after South East Ajax community, just minutes from the lake, trails, and waterfront parks. Boasting 3 spacious bedrooms upstairs and a fully finished basement with an additional bedroom or flex space, this home offers the perfect blend of comfort, style, and functionality. Step into a bright and open concept living area with modern finishes throughout. Many upgrades! The updated kitchen features sleek stainless-steel appliances, a gas stove, and ample cabinetry ideal for home chefs and entertainers alike. The main level walks out to a gated, professionally landscaped backyard, perfect for relaxing or hosting gatherings in your private outdoor oasis with $ spent on interlock. Upstairs, you'll find three generously sized bedrooms, each with large closets and abundant natural light. The finished basement includes a plus - one bedroom or office and bathroom, providing flexibility for growing families or guests. Additional features include: Two parking spots, including an attached garage, fenced back yard. Modern bathrooms with stylish finishes. Well - maintained complex in a quiet, family - friendly neighborhood Located close to schools, shopping, public transit, and the lakefront, this move - in - ready home is a rare find in a prime location. Don't miss your chance to own a beautifully updated home in one of Ajax's most desirable communities! Check out the floorplans, virtual tour and photos and book your appointment today! (id:61476)
102 Remmington Street
Clarington, Ontario
This Stunning Brick Detached Home Boasts An Inviting Grand Foyer And A Double Door Entrance. 4 Bedrooms Plus 2 Bedrooms Legal Finished Basement With Separate Entrance. This Home Makes It Perfect For Families Or Investors Seeking Income Potential. Located In A Family-Friendly Neighbourhood. The Elegant Hardwood Floors Flow Seamlessly Throughout The Main Living Areas, Including The Upper Hallway And All Rooms. Beautiful California Shutters For The Windows. Bright And Spacious Main Floor Illuminated By Stylish Potlights Throughout And 9 Foot Ceilings Adding An Extra Touch Of Elegance. The Spacious Layout Is Perfect For Entertaining With Cozy Family Room With A Fireplace. Escape To Your Private Oasis In The Master Suite, Complete With A Luxurious Ensuite Bathroom, Walk-In Closet And Custom Made Wardrobe Closet. 2nd Floor Loft Can Be Used As An Office Room. This Stunning Property Features Beautiful Interlocking Around The House, Adding A Touch Of Elegance To The Exterior. Outside, You'll Find A Beautifully Landscaped Yard With Plenty Of Space To Relax Or Host Gatherings. Minutes To 401/418/Hwy 2. Close To Schools And Transportation. Don't Miss Out On This Incredible Opportunity To Own A Truly Remarkable Home In Bowmanville. (id:61476)
175 Bruton Street
Port Hope, Ontario
Located On A Highly Sought After West End Street, This Is A Wonderful Opportunity To Build Your Dream Home In Beautiful Historic Port Hope. Just A Short 1 Hour Drive From Toronto, Port Hope Offers You That Quaint Small Town Feel While Close To All Amenities. Here Is Your ChanceTo Escape The Hustle And Bustle Of The City And Enjoy The Peace And Tranquility That Small Town Living Offers. **EXTRAS** All Realtors & Clients Entering Subject Property Shall Do So At Own Risk & Assume All Liability For Any Harm, If Any Suffered, As A Result OfEntering Onto Subject Property & Herewith Indemnify The Seller & The Seller's Agents. (id:61476)
119 Young Street
Brighton, Ontario
Attention investors & developers! This parcel has been prepared for commercial development by the owners who have begun plans to build a 4-plex. The creek on the parcel has been relocated & a drawing of the building envelope has been completed. Lower Trent Conservation Authority & other professionals would have to be consulted to further or complete any possible future plans. Located on the west side of Highway 30, East side of Young Street in Brighton. Property is bracketed by Young St. on the W. side & Hwy. 30 on the E. side. Municipal water & sewer available. Zoned R4, multi-res. (id:61476)
10 Furniss Street
Brock, Ontario
Why Wait To Build When You Can Move Right Into This Nearly New, Turn-Key Gem? Proudly Offered By The Original Owner, This Stunning All-Brick 4-Bedroom Detached Home In Beaverton, ON Nestled In A Peaceful, Family-Friendly Neighbourhood Just Minutes From Beautiful Lake Simcoe. The Exterior Welcomes You With A Charming Front Covered Porch And Inside, The Home Is Filled With Natural Light From Large Windows Throughout, Highlighting The Bright, Functional Layout And 9-Foot Ceilings On The Main Floor. The Open-Concept Living And Dining Area Is Elevated By A Stylish Coffered Ceiling, While The Modern Kitchen Flows Seamlessly Into The Breakfast Area, Complete With Sliding Doors To The Backyard Perfect For Summer BBQs And Family Gatherings. The Cozy Family Room, Featuring A Sleek Electric Fireplace, Creates The Ideal Space For Both Entertaining And Quiet Nights In. Upstairs, You'll Find 4 Generous Bedrooms, Each Offering Warmth, Comfort, And Plenty Of Closet Space 2 Of Them Being Walk-Ins. The Primary Suite Is A Private Retreat With A Spa-Like Ensuite Boasting A Soaker Tub And Stand-In Shower, While A Spacious 3-Piece Main Bath With A Dual Vanity Ensures Convenience For The Whole Family. Neutral, Modern Finishes Throughout Make It Easy To Style To Your Taste, While An Elegant Double-Door Garage With Direct Access Inside And Quality Construction Ensure Long-Lasting Value Inside And Out. A Full Unfinished Basement Offers Incredible Potential Whether You Envision A Home Gym, Recreation Area, Or A Separate Income-Generating Unit, The Possibilities Are Endless. This Isn't Just A House Its The Lifestyle You've Been Waiting For: Quiet Streets, Great Schools, Small-Town Charm, And All The Amenities And Natural Beauty Of Lake Simcoe Minutes Away. (id:61476)


