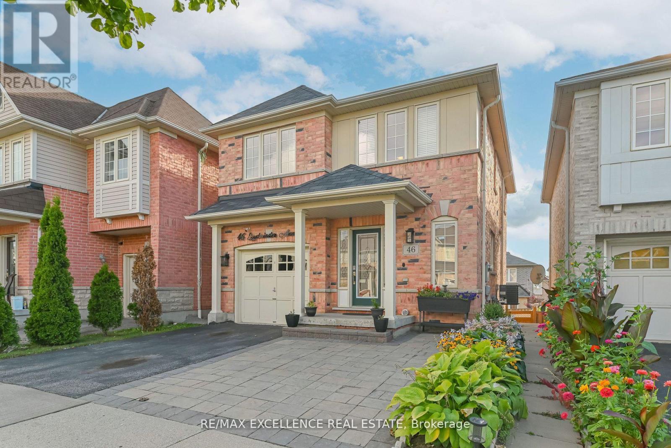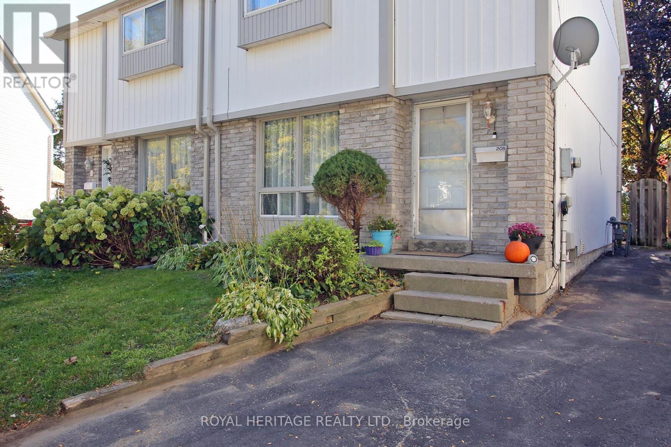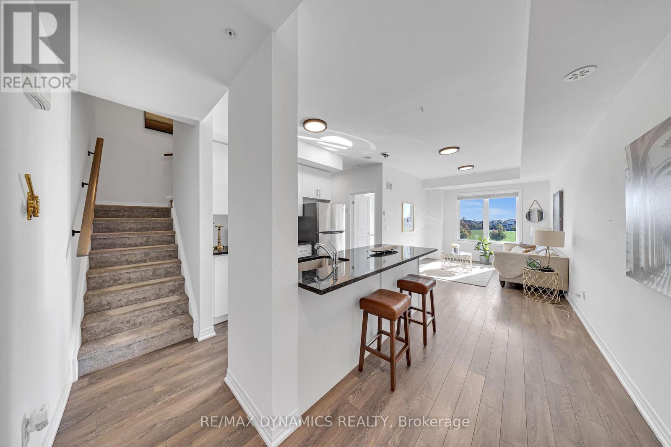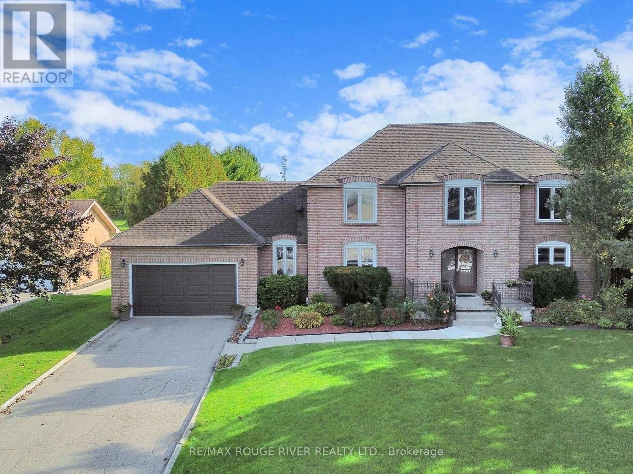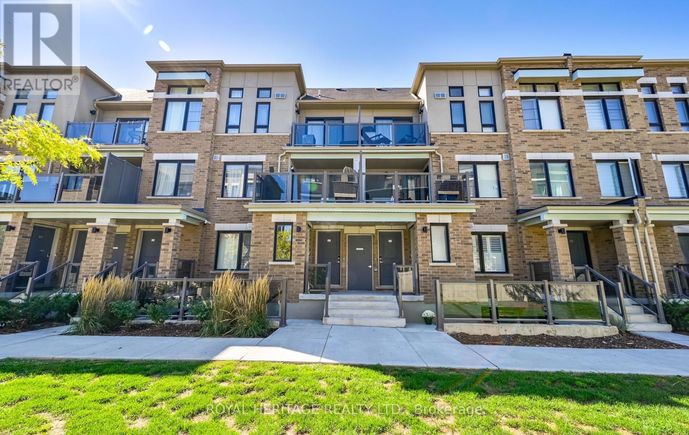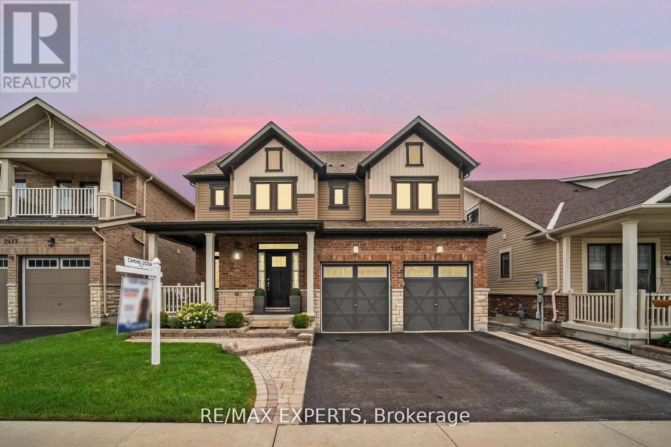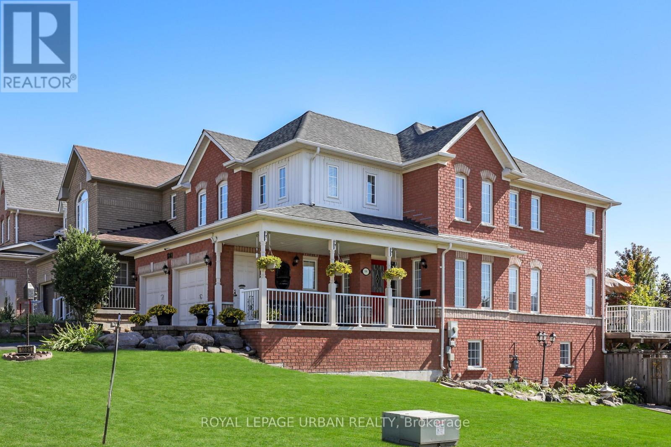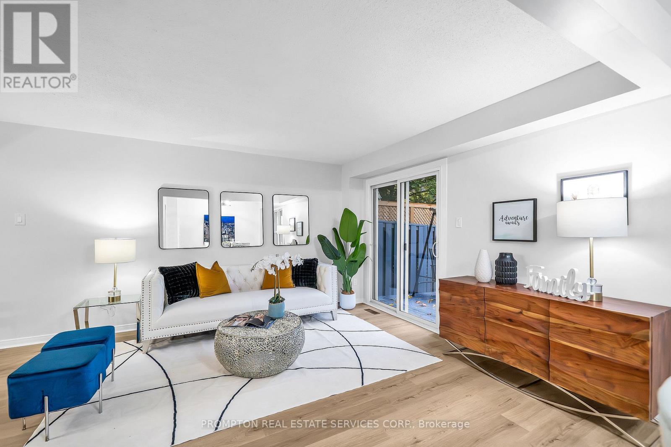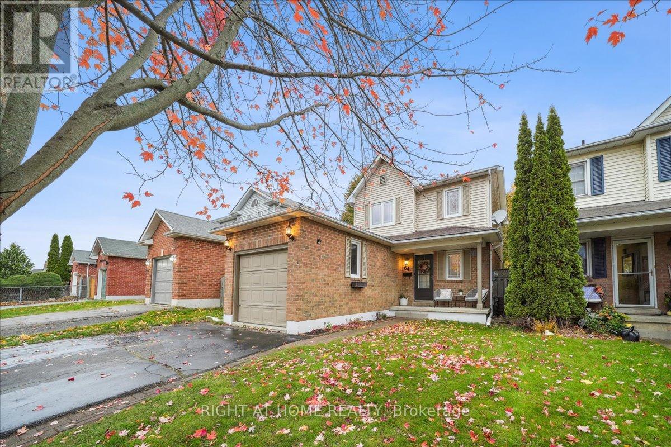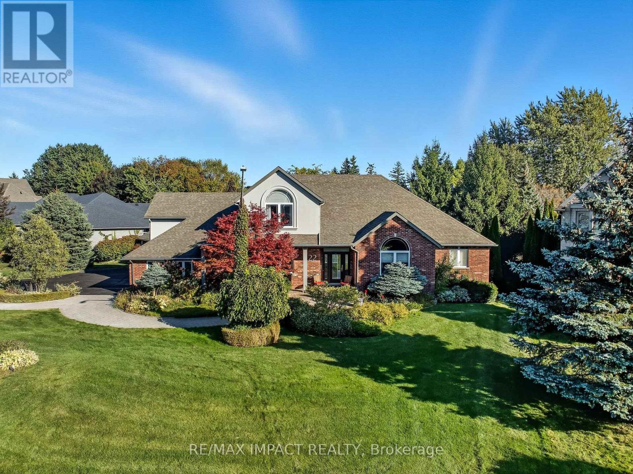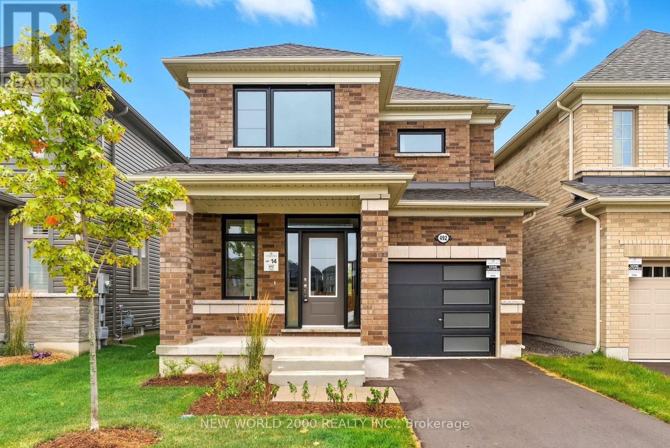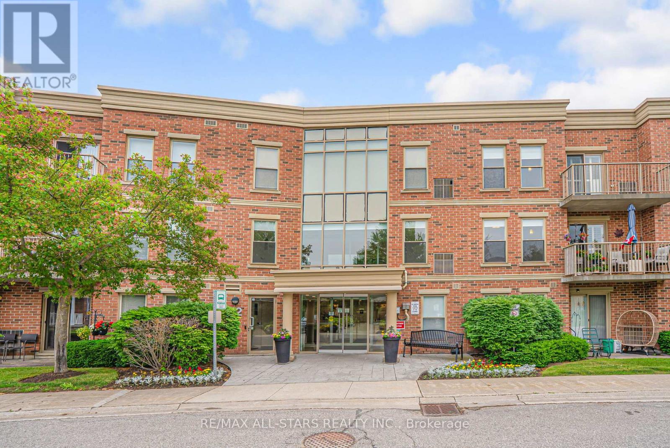46 Lloydminster Avenue
Ajax, Ontario
Absolutely Stunning Detached Home with Finished Walkout Basement & Separate Entrance! Located in a high-demand area of Ajax, just minutes from Hwy 401, parks, schools, and all major amenities. Nestled on a beautifully landscaped lot featuring elegant interlocking and vibrant flower beds, this home offers fantastic curb appeal and outdoor charm. Bright, functional layout with no carpet throughout. The spacious, family-sized kitchen boasts brand-new cabinets and a walkout to a large deck - perfect for entertaining. An elegant oak staircase leads to the upper level, featuring a luxurious primary suite with walk-in closet and upgraded ensuite, plus two generous bedrooms and an additional full washroom. A spacious laundry room completes the upper level for added convenience. The finished walkout basement includes a rental-ready suite with kitchen, washroom and combined living/bedroom-ideal for extra income or multi-generational living. A perfect blend of style, comfort and functionality. Don't miss this gem! All information as per seller. (id:61476)
205 Northminster Court
Oshawa, Ontario
Discover the Charm of this North Oshawa's much desired Centennial Neighborhood. This 3+1 Bedroom 2 Storey Semi Detached Home is on a much desired Court Location, with a Large Pie Shaped Lot Backing onto Russett Park. The Main Flr Living Rm with Fireplace and a Sliding Glass Walk-Out to a Newer Wood Deck. Upstairs You'll Find Three Bedrooms and a 4pc Bathroom. Partly Finished Basement Offering a Potential Recreation Room and a 4th Bedroom. Conveniently located near Sunset Heights School, Durham College, Ontario Tech University, Parks, Shopping, and Transit, Recent Updates include New Furnace/CAC in May of 2024,and New Appliances in 2025 and Updated Breaker Panel. (id:61476)
602 - 2635 William Jackson Drive
Pickering, Ontario
Welcome to this beautifully designed south-facing end-unit townhome, perfectly situated in Pickering's highly sought-after Duffin Heights community. Overlooking the tranquil greens of the Pickering Golf Club. This modern 3-bedroom, 3-bathroom home offers a well-designed layout filled with natural light and thoughtful finishes. Step inside and immediately feel the warmth of the open-concept living and dining area, filled with natural sunlight from oversized windows that frame serene outdoor views. The modern kitchen is equipped with sleek quartz countertops, stainless steel appliances, and a breakfast bar that connects the heart of the home ideal for casual meals and entertaining guests. Two private balconies extend your living space outdoors, providing the perfect setting for morning coffee, evening relaxation, or simply soaking in the peaceful surroundings. Upstairs, you'll find two spacious bedrooms thoughtfully designed for comfort and privacy. The primary suite features its own ensuite bathroom and a large closet, while secondary bedrooms are generously sized with access to beautifully finished bathrooms. Ensuite laundry and two parking spaces add convenience and value to everyday living. Nestled in a quiet, family-friendly community surrounded by parks, playgrounds, and walking trails, this home offers a peaceful escape without sacrificing proximity to amenities. You're just minutes from Smart Centres Pickering, Pickering Town Centre, Highways 401 & 407, and Pickering GO Station making commuting effortless. Whether you're a young family, professional couple, or savvy investor, this townhome delivers the lifestyle, location, and livability you've been searching for. (id:61476)
3555 Westney Road
Pickering, Ontario
Experience refined country living with the unparalleled convenience of a prime city-fringe location. This home offers a bright and functional layout with 4 bedrooms and 3 bathrooms. Step inside to find updated flooring and California Shutters throughout, complementing the home's abundance of natural light. The main living area is defined by a cosy wood-burning fireplace, while the entire interior features potlights and a fresh coat of paint. The primary bedroom's ensuite has new flooring and enjoys a skylight. Functionality abounds with a two-piece bath off the kitchen, two separate front hall closets, and convenient access to the backyard from both the garage and a built-in rear shed. The roof was replaced 3 years ago, and the well pump was recently updated. Unspoilt basement for you to convert as you please. Outside, a newly built deck offers the perfect space for entertaining, while the location is a dream for families, located directly across from Valley View Public School. (id:61476)
D - 31 Lookout Drive
Clarington, Ontario
Your search stops here at 31D Lookout Drive. This beautiful Two Storey condo townhome offers a blend of comfort, convenience and modern living. Enjoy cooking/entertaining on the open-concept main floor that features a bright living and dining area with access to your private balcony with lake views. The upper level has Three bedrooms with large windows allowing tons of natural light. The Primary has its very own four-piece ensuite along with a private balcony again with lake views. Beautifully manicured grounds with a park for the children to play as you enjoy the peaceful sitting grounds the sun with on your face. Take a stroll to the waterfront and enjoy the scenic walking trails. Minutes to Hwy 401, 412, 418, and 407, marina, schools, big box stores for all your shopping needs. This is prime waterfront living without the Large Price Tag. (id:61476)
2413 New Providence Street
Oshawa, Ontario
Welcome to this stunning 4+1 bedroom home from the prestigious Minto Ravine Collection in Oshawa's highly sought-after Windfields Community. Featuring bright and spacious living with an open-concept layout, a chef's kitchen with centre island, granite countertop, and a walk-out balcony overlooking the ravine. The spacious primary bedroom offers a 5-piece ensuite, a large walk-in closet, and a private balcony with serene greenbelt views. Secondary bedrooms include a shared Jack & Jill bath and walk-in closet. The walk-out basement in-law suite features 8' ceilings, a full kitchen with stainless steel appliances & granite countertop, gas fireplace, large above-grade windows, a powder room, and a 4-piece ensuite. The private backyard is perfect for entertaining, complete with a gas BBQ hook-up and plenty of space to enjoy. Mudroom, abundant natural light, and an unbeatable location, walking distance to schools, shopping, transit, restaurants, and minutes to highways! This home truly has it all. (id:61476)
1081 Keswick Court
Oshawa, Ontario
This Multigenerational Executive Home with 5 bedrooms all on the second floor, is Spacious, Private, and Ready to Welcome You and your family: This stately all-brick home on a premium corner lot offers over 3000 square feet of thoughtfully designed living space - ideal for today's family's unique circumstances. Nestled on a quiet court in a sought-after community, it's move-in ready and full of charm. Tailored for Expanded Families: Huge Second level with many bedrooms for your family, including a private two-bedroom suite with its own 4-piece bath - perfect for a nanny, teens, or extended family seeking privacy. Full walkout basement with a complete kitchen and large 3-piece bathroom - ideal for in-laws, guests, or independent living. Spa-inspired primary ensuite with deep soaker tub for daily retreat. Bright interiors with large windows throughout, flooding every level with natural light. Outdoor Enjoyment & Practicality: Above-ground pool offers cottage-style relaxation right at home. Large fence gates provide easy access to the pool and backyard - perfect for entertaining. Parking for six vehicles, including an attached two-car garage. Location & Lifestyle: Walking distance to all local schools and school bus routes. Easy access to UOIT, shopping, recreational centers, and essential amenities. Quick connections to Hwy 407, Taunton Road, and Hwy 401 for effortless commuting. Meticulously maintained by its original owners, this home reflects pride of ownership in every corner. Whether you're upsizing, blending households, or planning for future flexibility, this property offers the space, layout, and location to meet your family's evolving needs. Gather the family, bring them all home - and start your next chapter in this beautiful, versatile haven. Come see this beauty!!!! (id:61476)
39 Frost Drive
Whitby, Ontario
Charming two-story semi-detached home nestled on a quiet street in Whitby's sought-after Lyndsay Creek neighbourhood. Featuring 3 bedrooms and 4 bathrooms, this beautifully updated property offers a cozy finished basement and a well-designed layout ideal for family living. Recently renovated with brand new flooring on the main level and in the basement, upgraded electrical, and stylish carpet stair runners, this home is completely move-in ready. Newly installed AC and furnace (2023) and ample parking with a single-car garage plus a private driveway for two vehicles. The fenced backyard, complete with a spacious deck, provides the perfect setting for relaxation and entertaining. Enjoy direct access to Lyndsay Creek Trail and the convenience of nearby Highway 412. A perfect blend of comfort, style, and convenience awaits at 39 Frost Drive. (id:61476)
64 Hart Boulevard
Clarington, Ontario
This lovely, 3 bedroom residence is ideally located close to amenities, schools, transit, parks and the Diane Hamre Recreation Complex, offering both comfort and convenience. A covered front porch invites you into the cozy foyer with a handy closet for coats and shoes, and a powder room. The sun-filled eat-in kitchen features laminate flooring, pot lighting and a pass-through window. The living room boasts laminate flooring, with a walk-out to the backyard and a cozy gas fireplace, creating a warm and inviting atmosphere. Upstairs, the spacious primary bedroom includes a closet and semi-ensuite access with an updated vanity. The second bedroom also offers a good size closet, while the third bedroom provides great flexibility for guests, a nursery, or a home office. Step outside to a large, fully fenced backyard featuring a deck for relaxing or entertaining, and a shed for extra yard storage. The finished basement features a extra living space used as a recreation room, a home office and a home gym. This charming home is move-in ready and waiting for you. (id:61476)
22 Daniels Drive
Brighton, Ontario
Discover one of Brighton's finest luxury residences, where every detail has been designed for elegance and comfort. The spectacular backyard retreat features a heated inground pool with cascading waterfall, a brick cabana complete with change room, 3-piece bath, outdoor kitchen, wet bar, and a relaxing hot tub - perfect for resort-style living at home. The meticulously landscaped, park-like grounds are set on a private double pie-shaped lot, offering unmatched space and privacy. Inside, the newly renovated, dream kitchen flows seamlessly into an expansive family room with soaring vaulted ceilings, while formal living and dining rooms provide the ideal backdrop for sophisticated entertaining. The primary suite is a true sanctuary, boasting a custom walk-through dressing room and a spa-inspired ensuite with heated floors and steam shower. 2nd bedroom suite and 2 additional oversized bedrooms on second level along with den. Theatre and office in basement. Triple garage with swisstrax flooring, custom cabinetry and drive with ample parking for guests. Water well for outdoor use. This home is a must see! (id:61476)
492 Trevor Street
Cobourg, Ontario
Rare Opportunity! Newly built by award-winning Tribute Communities, this charming 4-bedroom detached home in the master-planned Cobourg Trails development is sure to impress. With a spacious 1712 square feet of living space, the popular Jasmine model blends comfort with the serene beauty of nature, offering a full walk-out basement on an extra deep lot backing onto protected greenspace. Inside, modern comforts meet functional living with a design that accommodates both entertaining and personal retreats. The 9ft main floor flows smoothly into a well-appointed kitchen with upgraded maple cabinets, breakfast area, and great room with gas fireplace, providing a central hub for gatherings. The main floor laundry room doubles as a mudroom with garage access. Upstairs, the primary bedroom offers a tranquil escape, while the additional bedrooms are perfect for family, guests, or a home office. Ideally situated for outdoor enthusiasts and urban dwellers alike, this home is within easy reach of top community features. Just minutes away, the Cobourg Beach promises sunny weekend breaks, while the Northumberland Mall and SmartCentres Cobourg cater to all your shopping needs. Closer to home, the New neighbourhood park/village square and the nearby Cobourg Community Centre provide spaces for gathering, recreation, and more. Embrace the lifestyle you've been dreaming of in Cobourg Trails. (id:61476)
316 - 22 James Hill Court
Uxbridge, Ontario
Welcome to Bridgewater Condominiums! This beautifully maintained 3rd-floor corner unit offers 1,131 sq. ft. (per MPAC) of stylish, comfortable living with 9' ceilings, two bedrooms, and two full baths. Enjoy the convenience of two deeded underground storage lockers and a premium, wide parking space with walls on each side. Condo fees of $767.95 include water (including hot water) and common elements.Step inside the Unit to a spacious foyer featuring a stylish sliding door for pantry storage and a front hall closet. The warm, inviting kitchen boasts granite countertops, a black subway tile backsplash, and stainless steel appliances (Dishwasher 2022). The bright eat-in dining area and cozy reading nook are filled with natural light from large windows and a patio slider leading to your private balcony. The open living area features an electric fireplace, perfect for relaxing or entertaining.The large primary suite easily accommodates a king-sized bed and includes two closets, with organizers, and a 4-piece ensuite with a walk-in shower and tub. The second bedroom offers a generous closet, while the updated second full bath (2021) includes a Bath Fitter walk-in shower and in-suite laundry with washer and dryer (2021). Custom roller shades (2020) and abundant storage throughout complete this move-in-ready condo. Bridgewater residents enjoy a lively community with social gatherings and amenities including a grand lobby, secure entrance, party/recreation room with kitchen, car wash and workshop areas, garbage chute on each floor, visitor parking, and a gazebo with BBQ. A rare find offering comfort, community, and convenience-all in one exceptional package! See Features attached to Listing! Rare 2 Storage Units deeded with unit. (id:61476)


