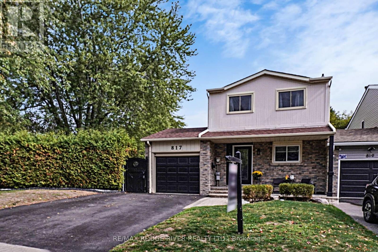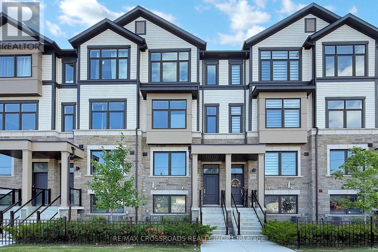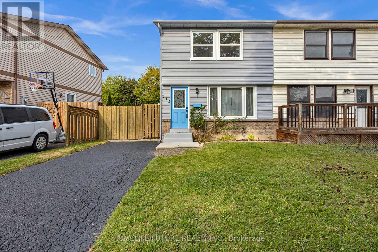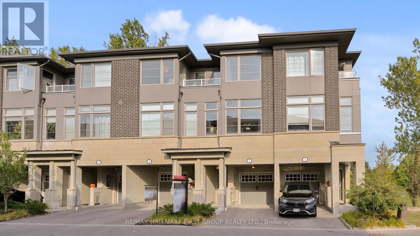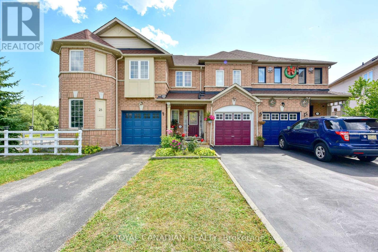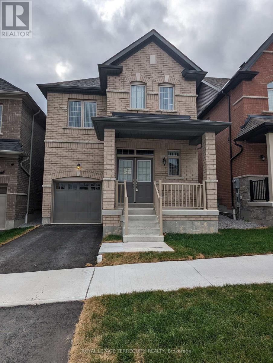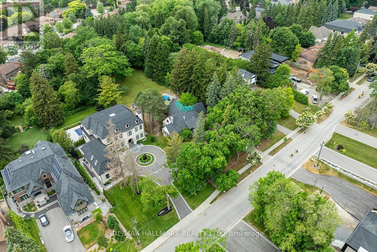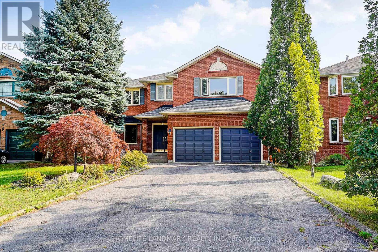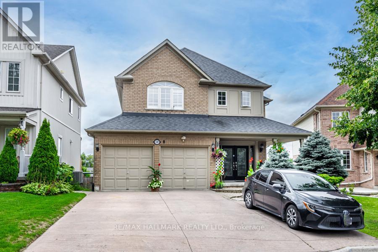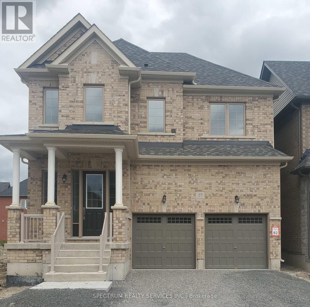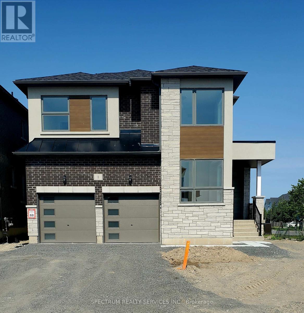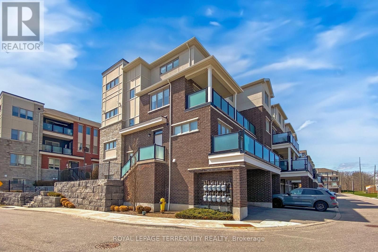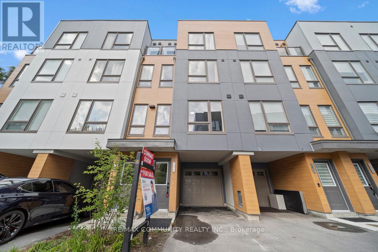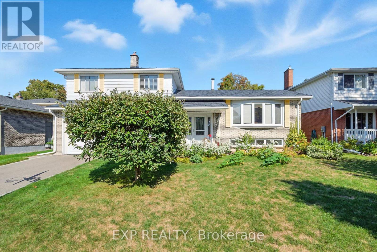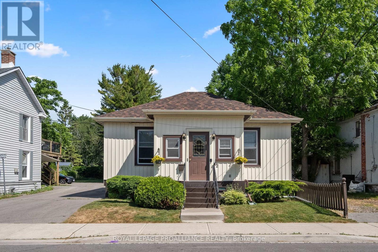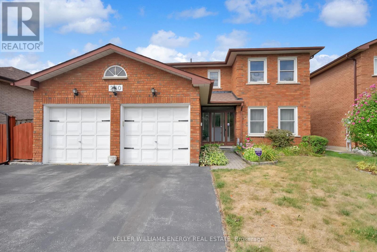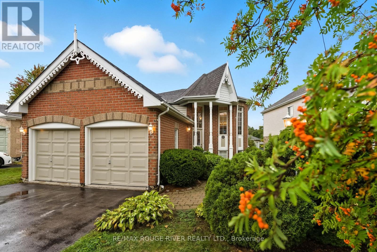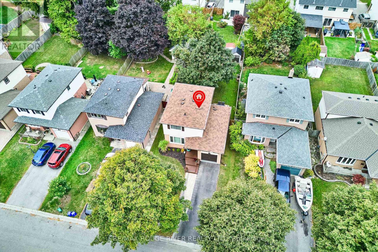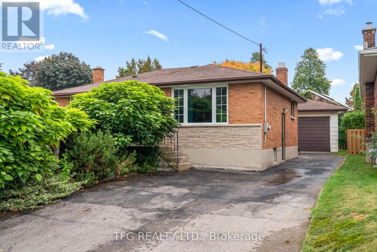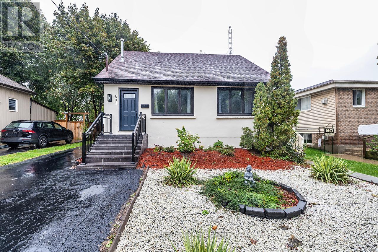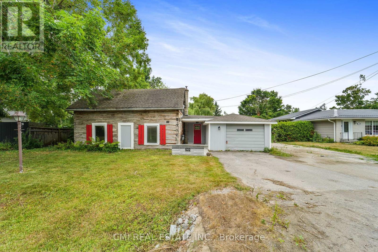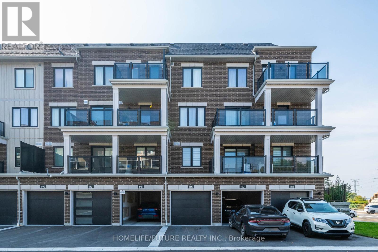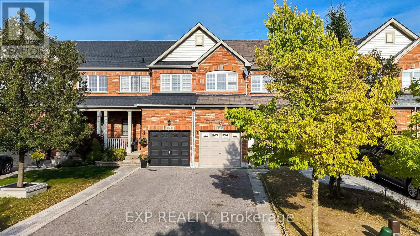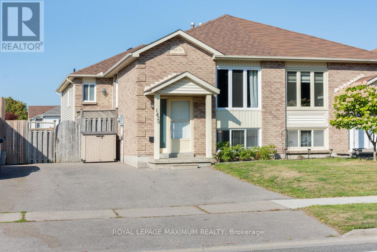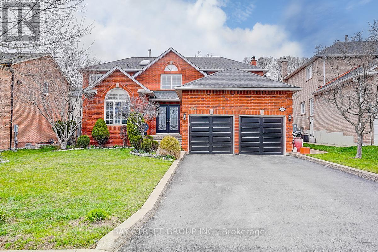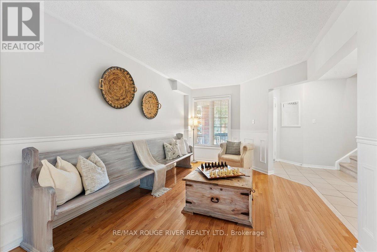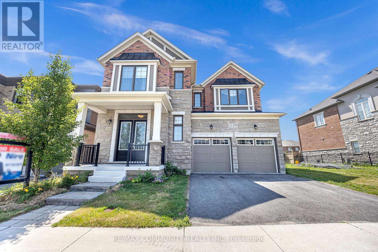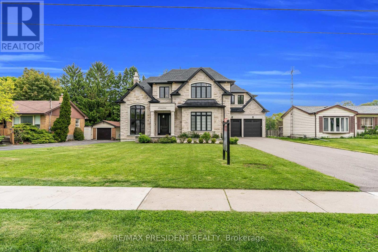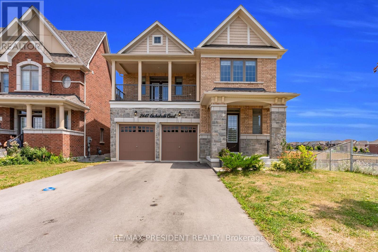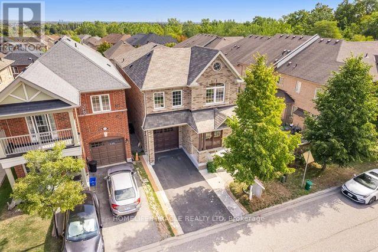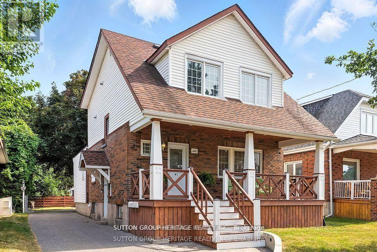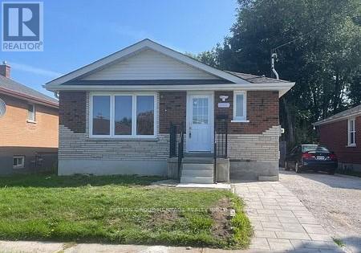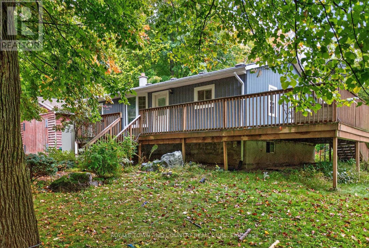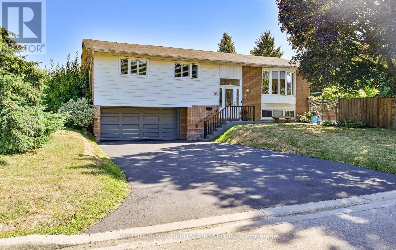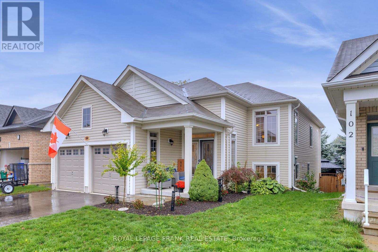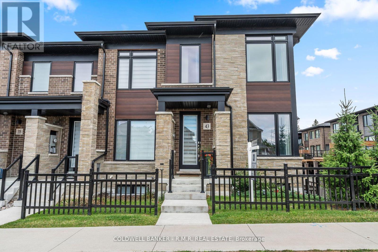26 Ferris Square
Clarington, Ontario
Offers anytime! Welcome to 26 Ferris Square, a beautifully maintained corner unit townhome with a fully fenced landscaped backyard with a side gate entrance. Located in a family-friendly Courtice neighbourhood, this stylish 3-bedroom, 4-bathroom home offers a bright and spacious open-concept layout, perfect for modern living. The main floor features hardwood flooring throughout, with a contemporary kitchen which includes stainless steel appliances, a centre island with quartz countertops and a breakfast bar, and a walkout from the dining area to a balcony overlooking the backyard - ideal for entertaining or enjoying summer evenings. The main floor is completed with a spacious living room featuring an additional walkout to a balcony, main floor laundry, and a powder room. Upstairs, the large primary suite boasts a private ensuite with a glass shower, while two additional bedrooms and 4 pc bathroom provide plenty of space for family, guests, or a home office. The finished lower level offers a versatile rec room with access to the garage, an additional powder room, and walkout to the backyard. Conveniently located close to schools, parks, shopping, South Courtice Arena, transit, and easy access to the 401. No sidewalk to maintain & plenty of visitor parking spaces available. 26 Ferris Square combines comfort, style, and convenience. Move-in ready and waiting for you to make it your own! (id:61476)
8 Solway Crescent
Ajax, Ontario
Bright Spacious 5 Bedroom with 5 Bathroom approx. 4083 Sqft Living Space with Basement Apartment with Legal Side Entrance, Fully Upgraded with Unique Layout, Seller is motivated with Flexible Closing. Close To 401/407/412| Tons Of Amenities Nearby| (id:61476)
4028 Courtice Road
Clarington, Ontario
Welcome to the spectacular 4028 Courtice Road! This one of a kind custom two-storey home sits right in the heart of Courtice, offering country charm surrounded by privacy and whimsical willow trees, and just 3 minutes from Pingles Farm. Just a short drive also takes you to Harmony Valley Dog Park, SmartCentres, a variety of shops and restaurants, with quick routes to Highway 2 and the 407. The main level showcases a bright, open-concept layout, enhanced by stylish luxury vinyl flooring that flows seamlessly throughout. The inviting living room is anchored by a sun-filled bay window, creating a warm and welcoming atmosphere. The renovated kitchen blends modern design with functionality, featuring stainless steel appliances, quartz countertops, and a sleek new backsplash. Just off the main floor, the three-season sunroom is wrapped in expansive windows, offering panoramic views of the mature willow trees and landscaped yard. This versatile space is ideal for enjoying peaceful sunrises and glowing sunsets year-round, with direct walkout access to the private backyard. The outdoor area includes a brand-new patio, fencing for added privacy, and a natural tree-lined border. Upstairs, you'll find two generous bedrooms, each designed with large windows, double closets, and durable vinyl flooring, creating bright and functional retreats. Modern upgrades throughout the home include fresh exterior and interior paint, a beautifully renovated three-piece bathroom, and all-new contemporary lighting fixtures, ensuring it is truly move-in ready. Additional highlights include a separate basement entrance for future potential, a new washer and dryer, a freshly repaved driveway, and a painted and sealed basement. (id:61476)
817 Finley Avenue
Ajax, Ontario
Lakeside Living in Sought-After West Ajax!! Discover the perfect balance of comfort, style, and location in this bright 3 bed, 2 bath home tucked away in a quiet, family-friendly pocket of West Ajax just steps from the Lake Ontario waterfront. Surrounded by scenic trails, parks, and conservation areas, this property offers a relaxed lifestyle while keeping you close to everyday conveniences. Inside, an open-concept main floor welcomes you with abundant natural light and a functional flow thats ideal for entertaining or relaxing. The modern kitchen features stainless steel appliances, ample cabinetry and a breakfast bar, while the adjoining dining and living areas provide a warm, inviting space for gatherings. The spacious primary bedroom includes his and hers closets with organizers. two more generously sized bedrooms and full renovated main bath make this home perfect for families, downsizers, or first time buyers. The finished basement offers a larger rec room, another fully, renovated bathroom and a laundry room with plenty of storage. Step outside to your very own backyard oasis featuring a sparkling above-ground pool, a patio perfect for lounging or dining al fresco and a HUGE pie shaped landscaped yard ideal for summer barbecues, weekend get-togethers or simply cooling off on warm afternoons. Additional highlights include a single-car garage, hardwood throughout and updated mechanicals for peace of mind (everything done between 2021 - 2024). Located minutes from Waterfront Trails, Rotary Park, shopping, schools, GO Transit, and Highway 401, this home combines the best of nature and convenience. This West Ajax address delivers lakeside living with everyday ease! (id:61476)
384 Okanagan Path
Oshawa, Ontario
**Welcome to 384 Okanagan Path, Oshawa!** Step into this beautifully maintained 4-bedroom, 3-washroom gem in the heart of Oshawa. With a stunning layout and modern finishes, this home is designed to impress.The second floor features a spacious great room with soaring 9-foot flat ceilings, pot lights, and fresh paint throughout. Enjoy a sleek, modern kitchen with ample counter space and a walkout to a private balcony perfect for morning coffee or evening relaxation.The elegant primary suite includes a private ensuite, a large closet, and a sun-filled window. The second bedroom also offers a large window and generous closet space.With a **separate entrance to the basement**, there's excellent **potential for rental income**, making it ideal for first-time home buyers or savvy investors.Situated minutes from major highways, parks, big box stores, and top-rated universities, this home blends comfort, style, and convenience all in one perfect location.**Don"t miss your opportunity to own this exceptional property!** (id:61476)
14 Coyle Street
Ajax, Ontario
Welcome to 14 Coyle St, a meticulously maintained and luxurious 4+1 Bedroom, 5 Bathroom Model Home with approx 4000sf of carpet free living. The double-door entry opens to a ceramic-tiled foyer, leading to hardwood floors, crown moulding and potlights throughout the main level. The open-concept living and dining areas are ideal for entertaining, while the family room features a gas fireplace and large windows. The chefs kitchen features ample custom cabinetry including a pantry, granite countertops, stainless steel appliances, stone backsplash, a centre island, and walkout to a landscaped backyard. A main floor den serves as a fifth bedroom, study, library or office. The laundry room connects directly to the double car garage. Upstairs, the primary suite includes His & Hers walk-in closets and a 5-piece ensuite. Three additional bedrooms offer ample closet space and natural light; one with its own 3-piece ensuite perfect for guests or extended family. The finished basement adds an additional open concept recreational space with a full bathroom. With central air conditioning, central vacuum, a private double driveway, this turnkey home is ready for you. Perfectly situated, this home is just minutes from restaurants, shops, parks, schools, gym, groceries, pharmacy, transit, and so much more! (id:61476)
315 Limerick Street
Oshawa, Ontario
Beautifully Renovated 3-Bedroom Semi-Detached Home! Backing onto green space with no houses behind, this move-in-ready gem is located in a highly desirable community near the Whitby/Oshawa border. Featuring all-new windows, stylish laminate floors throughout, and a longer driveway with no sidewalk, this home offers both comfort and practicality. Step out to a spacious deck and private backyard, perfect for summer BBQs and entertaining. Just minutes to public transit, schools, the GO Station, parks, Hwy 401, Oshawa Centre Mall, and all essential amenities, it's the ideal blend of modern living and convenience, a perfect choice for first-time buyers! (id:61476)
Th 2 - 384 Arctic Red Drive
Oshawa, Ontario
Discover the perfect blend of elegance, comfort, and convenience at TH2-384 Arctic Red Drive, a stunning 3-bedroom, 3-bath townhome in one of Oshawa's most sought-after neighbourhoods. Backing directly onto a picturesque golf course, this home offers breathtaking views and a peaceful, nature-filled backdropideal for morning coffee or evening relaxation on the patio. Inside, soaring high ceilings and expansive windows flood the open-concept living spaces with natural light, creating a bright and airy atmosphere that feels both modern and inviting. The thoughtfully designed floor plan features spacious principal rooms, stylish finishes, and a seamless flow perfect for entertaining or family living. Enjoy being just minutes from Costco, Hwy 407, Durham College, Ontario Tech University (UOIT), top-rated schools, shopping, dining, and countless amenitiesmaking everyday life both easy and enjoyable. With its combination of tranquil surroundings, contemporary design, and unbeatable location, this home is a rare opportunity for discerning buyers seeking the best of both nature and city convenience. (id:61476)
25 Brind-Sheridan Court
Ajax, Ontario
Absolutely Stunning. Fall in love with this beautifully upgraded corner-unit townhouse in the heart of Ajax the perfect blend of comfort, style, and unbeatable location. Just one minute from Highway 401 and steps to a bustling strip mall, this home is ideal for modern families and professionals. Step inside to discover a versatile main floor with an office/bedroom, three bright bedrooms upstairs, and a fully finished basement with a separate bedroom, full bath (renovated in 2022), and kitchenette perfect for guests, in-laws, or rental potential. Pot Lights on Main Floor, Basement and Outside. Sitting proudly on a premium corner lot, the backyard is larger than most and fully interlocked (2023) offering a private, low-maintenance escape with no lawn to mow. Every inch of this home has been thoughtfully upgraded: a brand-new furnace, AC, and humidifier system (2022) controlled by a sleek Ecobee thermostat; a fully owned water heater (2022); and a EV charger (installed 2021) for EV convenience. The modern kitchen features a brand-new dishwasher (2024), while the entire home was freshly painted in April 2025 for a crisp, move-in-ready feel. Enjoy the added peace of mind from roofing, attic, and basement sealing upgrades completed in 2022, plus professional duct cleaning (2024). This rare corner gem truly checks all the boxes move-in ready, full of upgrades, and in a location that simply cant be beat. (id:61476)
2420 Angora Street
Pickering, Ontario
Detached Home under 3 years built, Located In New Seaton Community. This home offers 3 spacious bedrooms, 3 bathrooms, a Large Open-Concept Layout With hardwood on the main floor and 9 ft ceilings. 1925 Sqft Offering ample space for families. Oak Staircase With Iron Pickets. Laundry Room On The Second Floor. Primary bedroom with 4-piece ensuite and walk-in closet. Located near Hwy 401, Hwy 407, schools, grocery stores, restaurants, Pickering Go Station, and Pickering Town Centre. (id:61476)
1382 Rougemount Drive
Pickering, Ontario
Incredible opportunity in one of Pickering's most sought-after neighborhoods! This premium1.09-acre lot (110 x 430 ft) offers endless potential for those looking to design and build a custom home on a rare oversized parcel-or explore the possibility of severance. Located on prestigious Rougemount Dr. in Pickering, surrounded by executive homes and mature trees, this property is ready for redevelopment. Strictly no entry into the existing structure. Inground pool and property on site sold as is - where is. No active hydro, water, or electricity. Do not access the building under any circumstances. Showings of the lot by appointment only. A rare find with immense upside in a high-demand location! OFFERS ANYTIME! MOTIVATED Sellers ! (id:61476)
19 Bridle Court
Clarington, Ontario
*Premium 50x224 Ft Lot Located on Private Court In Desired Courtice Neighbourhood. *Stunning Entrance W/ Handcrafted Trim & Wainscoting Leading To A Grand Circular Staircase Open To Above & Below. *Elegant Living & Dining Rooms W/ Cornice Mouldings & French Doors. *Cozy Family Room W/ Fireplace. *4 Spacious Bedrooms Plus Finished Basement W/ 5th Bedroom, Bath & Rec Room. *Private, Mature Treed Backyard Perfect For Entertaining. *Conveniently Located Walking Distance To Schools, Parks, Shopping, Transit & All Amenities (id:61476)
1109 Keswick Court
Oshawa, Ontario
A must-see, spacious and beautifully maintained home in a highly desirable neighbourhood! Move-in ready with a walk-out to a tiered deck offering stunning views of the park to the south. Upstairs features a luxurious primary suite with a large walk-in closet and spa-like 5pc ensuite, plus three additional generously sized bedrooms. Recent upgrades include: new vinyl flooring throughout (2021), basement kitchen tiles, a newly added laundry room in the basement powder room, refreshed main floor flooring, and a brand new 2nd floor washroom. The garage has been converted into an entertainment room, with the remaining space measuring 3m x 6m. It can easily serve as additional storage or be converted back into a full garage at the future owners discretion. The Pool is as it is. **EXTRAS** The basement offers potential for additional income, It features 2 walk-out bedrooms, which could further increase income potential by $2,000. The property is also conveniently located close to all amenities. (id:61476)
29 - 601 Galahad Drive
Oshawa, Ontario
Welcome To This Beautifully Maintained 3 Bedroom, 2 Bathroom Condo Townhome, Offering The Perfect Blend Of Comfort, Space And Convenience. Over 1,400 Sq Ft Of Above Grade Living Space, Nestled In The Family Friendly Eastdale Community, Close To Schools, Parks, Public Transit And Shopping. Flooded With Natural Light, This Bright And Airy Home Features An Open Concept Living/Dining Room, Ideal For Both Everyday Living And Entertaining. Eat-In Kitchen Boasts Ample Cabinetry And Workspace While The Upper Level Offers 3 Spacious Bedrooms. A Finished Lower Level Adds Bonus Space For A Home Office, Playroom, Or Cozy Family Room. Direct Access To Garage. Monthly Maintenance Fee Includes Water, Garbage And Recycling, Exterior Maintenance And Upkeep, Lawn Care, Snow Removal And Salting, Making This Home A Perfect Fit For Anyone Looking For A Low-Maintenance Lifestyle. (id:61476)
27 Rogerson Street E
Clarington, Ontario
Welcome to Gracefields Redux3, in the quaint village of Newcastle. Singles in this master-planned community are comprised of a mix of beautifully designed, classically styled homes. Opportunity to own a beautiful new home and move in immediately. *Priced to Sell* This beautifully built Lindvest Home features oak flooring on main floor non-tiled areas, granite countertops in kitchen, oak main staircase, natural gas fireplace, second floor laundry and much more. (id:61476)
1 Rogerson Street E
Clarington, Ontario
Welcome to Gracefields Redux3 in the quaint Village of Newcastle. Singles in this master-planned community is comprised of a mix of beautifully designed, classically styles homes. Opportunity to own a beautiful new home and move in immediately. *Priced To Sell* This beautifully built Lindvest Corner Home features; natural finish oak flooring on main floor non-tiled areas, granite countertops in kitchen, modern exterior, very bright and beautiful windows. Natural finish oak main staircase, natural gas fireplace, second floor laundry and much more. (id:61476)
608 - 1148 Dragonfly Avenue
Pickering, Ontario
Upgraded Urban Condo Town-Home By Mattamy in the highly desirable Seaton Community! 1715 Sqft Bright and airy with 9-foot ceilings throughout the main floor. Large Windows for tons Of Natural Light. Open Concept Kitchen with Centre Island, Granite Counters with Stainless Steel Appliances, Upgraded Kitchen Cabinets. Laminate flooring throughout the house, Oak Stairs, Step outside to two Huge covered Terraces, perfect for summer BBQs. Direct Access To Garage and Private Driveway. Close to schools, shopping, restaurants, grocery stores, Seaton hiking trail, golf course, highways 401/407, Pickering GO, Pickering Town Centre. The family room can be converted to 3rd bedroom. Ideal for a young couple, don't miss this fantastic opportunity! it's a perfect blend of comfort and style. (id:61476)
1672 Pleasure Valley Path N
Oshawa, Ontario
A Must-See Townhouse in Northern Oshawa! This stunning 4-bedroom, 2.5-bathroom townhouse is packed with upgrades and situated in a peaceful neighborhood with breathtaking views of a ravine lot and a 3-acre park. The first floor offers a bright and open-concept living and dining area, seamlessly integrated with an upgraded kitchen, perfect for family gatherings. The second floor features two spacious bedrooms, a full bathroom, and a convenient laundry room, offering comfort and practicality. The third floor provides two additional generously sized bedrooms and a luxurious 4-piece bathroom, making it an ideal space for your growing family. Dont miss this incredible opportunity to make this beautiful townhouse your new home!**EXTRAS** ss fridge, stove, washer, dryer (id:61476)
745 Prince Of Wales Drive
Cobourg, Ontario
Welcome to one of Cobourgs most sought-after neighbourhoods, 745 Prince Of Wales Dr. This 1+1 bedroom bungalow has been custom designed for convenience and ease of daily living. This home, offered for the first time on the market was thoughtfully upgraded with such luxuries as custom cabinates, walk-in showers in each of the 2 full washrooms, 9 foot ceilings, hardwood flooring and even a raised foundation enabling the mostly finished basement to have ceiling heights rarely found in homes nearby. Offering plenty of storage space, the lower level was also designed to add an additional bedroom with a large window for guests or grandchildren. Additional perks include a detached 1.5 car garage, updated roof, interior paint and furnace that is still under warranty. If you are looking for a move-in ready, low-maintance home, look no further. (id:61476)
192 Bruton Street
Port Hope, Ontario
Welcome to 192 Bruton Street, a thoughtfully updated 2+1 bedroom, 2-bathroom bungalow, offering a perfect blend of family-friendly living and modern convenience. Step inside to a bright open-concept kitchen and living room. The updated kitchen is the heart of the home, complete with a generous island for cooking, conversation, and casual meals. Custom details add both beauty and function, complete with a walkout to the backyard inviting you to extend your living space outdoors. Two comfortable bedrooms and a 3pc bath complete the main floor. The lower level with a separate entrance adds incredible versatility, offering a rec room, bedroom, bathroom, and kitchenette. Whether used as an in-law suite, private guest space, or bonus living area, the possibilities are endless. Outside, the backyard is easy to enjoy and easy to maintain, complete with a raised garden bed, large shed, and concrete patio with gas barbecue hookup. Practical highlights include a heated, insulated detached garage for year round comfort and a carport with convenient side entrance directly into the kitchen. This home offers comfort, flexibility, and in a sought-after Port Hope location, walking distance to historic downtown shops, restaurants, schools, the Port Hope Golf Course, and easy access to Hwy 401. Lovingly maintained and move-in ready. (id:61476)
16 Snell Court
Port Hope, Ontario
Welcome To This Beautifully Maintained Freshly Painted, And Thoughtfully Updated Bungalow With No Sidewalks To Shovel, Ideally Situated On A Quiet Court In One Of The Area's Most Desirable, Family-Oriented Neighborhoods. Surrounded By Top-Rated Schools, Lush Parks, Convenient Shopping, And Offering Easy Access To Public Transit And Major Highways, This Home Is The Perfect Blend Of Comfort And Convenience. Step Inside To Discover A Spacious And Functional Layout, Featuring Luxury PVC Flooring, Modern Pot Lights, And Stylish Fixtures Throughout. The Main Floor Boasts A Bright, Open-Concept Living And Dining Area Ideal For Entertaining Or Relaxing With Family As Well As A Convenient Laundry Room With Direct Access To The Garage. The Heart Of The Home Is The Large Eat-In Kitchen, Showcasing Freshly Painted Cabinetry, New Backsplash & Quartz Counters, Stainless Steel Appliances, A Central Island, And A Walkout To A Stunning 10x14 Covered And Screened-In Deck Perfect For Enjoying Outdoor Meals Or Quiet Evenings Year-Round. The Generous Primary Bedroom Includes A 3-Piece Ensuite And Walk-In Closet, While The Second Bedroom Also Enjoys Its Own Private 4-Piece Ensuite, Offering Privacy And Comfort For Family Members Or Guests. Downstairs, The Fully Finished Basement With Egress Windows Provides Exceptional Additional Living Space, Including A Third Bedroom With A Walk-In Closet And 3-Piece Semi-Ensuite, A Spacious Rec Room, And A Dedicated Home Office Ideal For Remote Work Or Hobbies. Numerous Updates Include: Kitchen Backsplash & Quartz Counters Sept 2025, 4 New Appliances 2025, Renovated Washrooms 2025, Pot Lights 2025, Luxury Vinyl Plank Floors 2025, Fixtures And Hardware 2025. This Move-In Ready Home Is A Rare Opportunity In A Sought-After Location. Don't Miss Your Chance Book Your Private Showing Today! ***Click Virtual Tour For 3D Walk Through*** (id:61476)
52 Bayview Crescent
Cobourg, Ontario
Welcome to 52 Bayview Crescent, a beautifully maintained and updated 3-bedroom, 2-bathroom side-split offering over 1,400 sq. ft. of bright, functional living space in one of Cobourg's most convenient and desirable neighbourhoods. The semi-open upper floor is filled with natural light and features an updated, eat-in kitchen perfect for everyday dining or entertaining. The main level family room offers a cozy retreat with a convenient 3-piece bathroom, direct access to the single-car garage, and a walkout to the private backyard. Upstairs, you'll find three spacious bedrooms and a bright, updated 4-piece bathroom, providing comfort and style for the whole family. The home is further enhanced by a durable metal roof and a private backyard with plenty of space for entertaining, gardening, or relaxing outdoors, making it a true extension of the living space. Perfectly located, this home is just minutes from schools, shopping, parks, and within walking distance to downtown Cobourg, with easy access to the 401 and Lake Ontario for commuting or weekend escapes. (id:61476)
62 James Street E
Cobourg, Ontario
Built circa 1916, this delightful bungalow is brimming with character, charm, and positive energy. Perfectly situated in the heart of the downtown core, it boasts an unbeatable walkable location just steps from restaurants, cafs, shops, schools, and the waterfront. Offering a smart blend of style and functionality, the home features three generous bedrooms, a full bath, and a versatile floor plan that maximizes every inch of space. The open-concept living and dining areas create a warm and inviting atmosphere ideal for family gatherings or entertaining friends. The large kitchen offers plenty of space and presents a fantastic opportunity for future renovations. A separate den adjacent to the kitchen provides backyard access and flexible options for a home office, playroom, or reading nook. Outside, the fully fenced backyard is a private oasis waiting for your personal touch perfect for gardening, relaxing, or entertaining. A detached garage/workshop adds convenience and additional storage or hobby space. With its prime location, unique character, and great potential, this home is a rare find for anyone looking to enjoy vibrant downtown living in comfort and style. (id:61476)
280 Thornton Road N
Oshawa, Ontario
Welcome home to this spacious bright and sunny 4 bedroom home. Location is everything! Close to all amenities. Great family neighbourhood. Family room with gas fireplace and hardwood floors. Livingroom and Dining Room combined. Main Floor Laundry! Eat-in Kitchen with stone countertops. Walk-out to beautiful backyard. Private with Pear and Cherry Trees! Sit on the deck and watch the birds! Primary with Walk-in Closet and ensuite. All 4 bedrooms good size! Basmt is finished with lots of space for your needs. Don't miss this gem! * See Virtual Tour* (id:61476)
1050 Ridgemount Boulevard
Oshawa, Ontario
Welcome to this beautifully maintained raised bungalow offering a seamless blend of comfort and functionality. Step into the impressive front entryway featuring soaring ceilings and an abundance of natural light. The spacious living room with a cozy gas fireplace overlooks a meticulously landscaped front yard, creating a warm and welcoming atmosphere. A formal dining area with a generous window flows effortlessly into the bright and cheerful kitchen, complete with stainless steel appliances, ample cabinetry, luxury vinyl flooring and a charming breakfast nook with large windows overlooking the backyard. The main level includes a serene primary bedroom with a walk-in closet and a luxurious 5-piece ensuite featuring a soaker tub and separate shower. A well-appointed second bedroom and a full bathroom complete the upper floor. The finished walk-out lower level boasts a versatile recreation room with a second gas fireplace and direct access to a large deck and expansive backyard - perfect for entertaining. An additional office or sitting area and a convenient powder room add to the home's functionality. Freshly painted and new flooring throughout. Located in a desirable neighborhood close to schools, parks, transit, and all essential amenities, this home offers exceptional value and lifestyle. (id:61476)
418 Grange Court
Oshawa, Ontario
Move-In Ready Gem on a Quiet Court - The One You've Been Waiting For! Pride of Ownership Shines in this Well Maintained Detached 2-Storey Home Featuring 3 Bedrooms, 2 Refreshed Bathrooms, a Finished Basement, and Ample Storage & Parking (No Sidewalk). Pleasing Functional Floorplan with a Separate Dining Area Open to Kitchen & Living Rooms Creates a Comfortable Flow for Everyday Living & Entertaining. Rare Main Floor Laundry Room Provides Direct Access to the Fully Fenced, Pool-Sized Backyard, While Interior Garage Access Leads to a Versatile "Man Cave" Complete with Epoxy Flooring and Pot Lighting. This Clean & Tidy Home is Truly Turn-Key! Walking Distance to Schools, Parks, Trails, Transit & Shopping. Under a 10 Minute Drive to Hwy 401/Hwy 407 for the Commuter. Updates Include: Furnace (October 2021), Garage, Front & Rear Doors (2021), Front Landscaping (2022), Eaves & Downspouts (2021), Shingles Approximately 5Yrs, Newer Windows, 200 AMP Service. (id:61476)
781 Olive Avenue
Oshawa, Ontario
Welcome to this well-cared-for 3-bedroom, 2-bathroom bungalow located in a highly convenient area of Oshawa. Recently painted and updated with modern light fixtures, this home shows true pride of ownership throughout. One of the standout features is the amazing detached garage---perfect for extra storage, a workshop, or hobby space. The spacious layout includes a separate side entrance leading to a finished basement, offering excellent potential for a duplex, in-law suite, or simply additional living space to suit your needs. With easy access to transit, shopping, schools, parks, and all major highways, the location provides unbeatable convenience for commuters and families alike. Whether you're an investor, first-time buyer, or looking for a home suitable for multigenerational living, this property offers flexibility, functionality, and long-term value in a prime Oshawa neighborhood. (id:61476)
801 Gordon Street
Oshawa, Ontario
Welcome to 801 Gordon St, Oshawa - a fully renovated home with a legal duplex offering endless opportunities for large families, working professionals, investors or multi-generational living. This exceptional property boasts over 3000sq ft of living space, this property combines modern updates with functional design across all three levels. The main floor features a beautifully updated kitchen with quartz counters, backsplash, breakfast bar & sliding barn door. The combined living and dining area is bright & spacious with an abundance of natural light flowing through the picture window, while the family room offers a walk out to a deck and private backyard with no neighbors behind-perfect for entertaining or enjoying outdoor relaxation. Three generously sized bedrooms & a convenient side entrance complete this level.The lower level presents a fully renovated in-law suite with a kitchen featuring quartz counters, backsplash & breakfast bar, open concept living area, two bedrooms & a 3 pc bathroom with porcelain tile-ideal for extended family. The Upper level (legal duplex)is a self contained 1 bedroom unit with kitchen and living space. Complete with laminate flooring, creating a strong rental opportunity or private space for family members. Set on a generious lot, (45x150), this property provides ample outdoor space for gatherings, gardening or family enjoyment. With turnkey condition,modern finishes and a prime location near schools, shopping, transit and 401. 801 Gordon st, is a rare find. Don't miss the chance to own a legal duplex with an in-law suite, offering flexibility, rental potential up to $55,000 per year & mult-generational living all in one turnkey property. (id:61476)
65 Aberdeen Street
Oshawa, Ontario
16 Units (1 x 1 Bdrm, 14 x 2 Bdrm, 1 x 3 Bdrm) - 6.1% Cap Rate with upside on all current rents. Extremely well taken care of building with pride of ownership throughout. Centrally located close to all Amenities including Shopping, Schools, Restaurants. Ample onsite parking - 14 spots. Tenants Pay Hydro, Additional Income from Wifi & Laundry. Clean Environmental 2025. Steele roof 2020 & 2017. 16 Elect HWT's. Gross income Aprox $305,682. Building Tours will take place Saturday 27th 11am-2pm, please confirm attendance, do not go direct. (id:61476)
532 James Street
Brock, Ontario
Welcome to a piece of history in the charming town of Beaverton! This cozy, one-and-a-half-story century log home offers country-style living without sacrificing convenience. Step inside to find a spacious living room and a separate dining room, perfect for entertaining. The main floor features two bedrooms, a versatile den attached to the garage, and a three-piece bathroom. Upstairs, the private master bedroom is a true retreat, complete with a four-piece ensuite. Outside, you'll discover a large, private backyard with a storage room a perfect oasis for relaxation. Located just minutes from the Beaverton harbour, Cedar beach, and the shores of Lake Simcoe, you're never far from shopping and amenities. This is your chance to embrace a unique lifestyle! (id:61476)
16c - 16c Lookout Drive
Clarington, Ontario
Lake Breeze Park With Water Splash, Enjoy The Scenic View From Your Own Balcony, Hardwood. Shaker-Style White Kitchen Cabinetry With Stainless Steel Appliances And Quartz Countertops. Enjoy Nearby Greenspace, A Parkette With Benches. (id:61476)
1633 Frolis Street
Oshawa, Ontario
A-F-F-O-R-D-A-B-L-E -- F-R-E-E-H-O-L-D !! Explore this 3 Bedroom 4 Bath Townhouse right in the heart of Oshawa! Walk into a Spacious Living Room that can easily fit a number of couches and chairs, leading into the cozy dark accented kitchen and its accompanying Dining Room. Each room full of natural light from the large windows and slide open backyard door! The upstairs features 2 large Bedrooms and an even larger Master Bedroom hosting its very own ensuite! With a fully finished basement, you can re-imagine to your hearts content turning it into a craft room, a home theatre, a recreation room, and even a home gym! Not only that, but Location is everything! Groceries, shopping, schools, all at your fingertips, just a short walk away! (id:61476)
1420 Park Road S
Oshawa, Ontario
Beautifully Updated Semi-Detached Bungalow in Desirable Oshawa Location! Welcome to this well-maintained and thoughtfully renovated home, offering a smart and versatile layout tailored to a variety of lifestyles. With modern upgrades throughoutincluding updated windows, hardwood flooring, updated kitchen and bathrooms, updated finished basement this move-in-ready home is brimming with charm and functionality.The main level features a bright, inviting living room with a large picture window and gleaming hardwood floors, flowing seamlessly into a spacious dining areaperfect for hosting family gatherings. The renovated kitchen boasts ample cabinetry, generous counter space, and a walkout to the yard, making outdoor dining and summer entertaining effortless.The primary bedroom includes a private 2-piece ensuite, while the additional bedrooms are well-proportioned and flexibleideal for children, guests, or a home office. The finished basement adds valuable living space with a large open rec room, updated finishes, and abundant storage. Rough-in plumbing is already in place, offering potential for future customization.Ideally located near waterfront trails, Lakeview Park, public transit, and schools, this home offers the perfect blend of comfort, convenience, and access to nature.Dont miss outschedule your showing today and make this fantastic bungalow yours! (id:61476)
354 Rouge Hill Court
Pickering, Ontario
A Beautiful Home Located in a Demand Area and Set In a Wonderful Neighborhood, Surrounded By Multi-Million Dollar Homes. This 4 Bedroom,3 Bathroom, 2 Story Home With Over 3000 Sqft. Huge Family-Sized Kitchen W/Granite Counters, Over-Sized Master Bedroom With 6pcs Washroom. The Oversized Double-Car Garage Provides Ample Space for Vehicles and Storage. New Back Yard Fence(Aug, 2025). Close To All Amenities Including Rouge Hill & Pickering Go Stations, Well known & Top-rated Schools (Incl. E.B. Phin PS), Shopping, Restaurants, Easy access to Hwy 401, & Much More. (id:61476)
76 Merchants Avenue
Whitby, Ontario
Absolutely Stunning Family Home In Sought-After Williamsburg Neighbourhood! This Stylish Detached Home Captures Everyone's Eye Plus Just Steps From Williamsburg Public School And Medland Park, Perfect For Quality Family Time. The Style Of The Home Blends Timeless Charm With Everyday Functionality, Starting With Gleaming Hardwood Floors And A Combined Living And Dining Area Enhanced By Elegant Wainscoting. The Family Room Is A True Highlight, Featuring Soaring Cathedral Ceilings, Skylights That Flood The Space With Natural Light, And A Cozy Fireplace For Relaxing Evenings. The Modern Kitchen Is Both Beautiful And Practical, Complete With Stainless Steel Appliances, Granite Countertops, And A Beautiful Backsplash. Upstairs, You'll Find Spacious Bedrooms, Including A Primary Bedroom With A 4-Piece Ensuite, While The Remaining Bedrooms Are Bright And Well-Appointed With Windows And Ample Closet Space. One Of The Best Features Is The Convenient Second-Floor Laundry Room No More Hauling Laundry Up And Down The Stairs! Step Outside To A Fully Fenced Backyard, Ideal For Entertaining And Privacy. This Home Is Perfect For Families Or Anyone Seeking Comfort And Convenience. Located Minutes From Highways 407 &401, Medland Park, Great Schools, And All Major Amenities Including Walmart, Home Depot, No Frills, And More Everything You Need Is Close By. Don't Miss This Incredible Opportunity To Own A Truly Special Home In Williamsburg! ** This is a linked property.** (id:61476)
112 Old Varcoe Road
Clarington, Ontario
A stunning oasis on 1.3 acres just steps from the Courtice retail & business corridor, backing on a beautiful, forested ravine. Spacious, custom built, brick bungalow with fully developed basement and almost 4500 sq ft of total living space. At the heart of the main floor is the open and expansive living room with vaulted ceilings and soaring gas fireplace, framed by oversize picture windows and the sunroom entry doors. The chef's kitchen overlooks the living room and features an impressive U-shaped island, European cabinets with granite counters, and premium appliances anchored by a JennAir 6-burner gas range. Meals are served either in the kitchen breakfast area (with its own built-in cabinets) or at the island counter; and, sometimes, in a private exquisite dining room, with room for everyone and bursting with character. A cosy family room overlooks the living room and there's also a huge pantry room adjacent to the kitchen with tons of built-in cabinets, shelves and drawers as well a contemporary upright freezer. The epic primary suite boasts a 5-piece ensuite bath, 2-sided gas fireplace and super-efficient PAX wardrobe systems. Walk out directly to the balcony, then down a few steps to the 8-seater Hydropool hot tub platform. Two more spacious bedrooms, full bath and a bright, airy sun room round out the main floor living space. The walkout basement has two sections: the south half is designed to complement the main floor space, with rec room/theatre, games room, exercise room with 3-piece bath, extra bedroom and office. The north half is a self-contained family suite with separate entrance, living room with fireplace, bedroom, kitchen, 3-piece bath and laundry. Oversize 2.5 garage with custom designer epoxy floor is nearly 600 sq ft with ample space for cars, toys and workshop or as a well-appointed man-cave. Exterior includes 10-car driveway; massive front verandah; storage building 10' by 20'; and a huge yard with gardens, walkways and tree buffers. (id:61476)
1037 Sandcliff Drive E
Oshawa, Ontario
Nestled in the family-friendly Pinecrest community, this detached home at 1037 Sand-cliff Dr, offers an incredible opportunity for comfortable living and income potential. The upper level features four spacious bedrooms and three well-appointed washrooms, perfect for family life. The highlight is a fully separate lower-level suite with two bedrooms, a washroom, its own entrance, and laundry ideal for rental income, in-laws, or adult children. Enjoy the best of Oshawa living in this desirable neighborhood, just moments from schools, shopping, parks, and all essential amenities. This versatile property perfectly blends modern convenience with a prime location. (id:61476)
1159 Dragonfly Avenue
Pickering, Ontario
This beautifully upgraded 4-bedroom, 4-bathroom Mattamy-built model home is located in the desirable Seaton area of Pickering and offers nearly 3,200 sq ft of elegant living space. Featuring 10 ft smooth ceilings on the main floor and 9 ft ceilings upstairs, this home includes 3 full bathrooms on the second floor, including a 4-piece ensuite in the second bedroom. With two large family rooms one of which can easily be converted into a fifth bedroom its perfect for growing families. Upgrades include hardwood flooring throughout, granite countertops, a custom fireplace accent wall, coffered ceilings, and oak stairs with wrought iron pickets. The fully finished basement offers 2 additional bedrooms, 2 full bathrooms, and a separate laundry area ideal for extended family or rental potential. Additional highlights include a 200-amp panel, rough-in for an EV charger, and garage-to-home access. Just minutes from Hwy 407, parks, trails, shopping, and places of worship, this home offers a perfect mix of luxury and location. (id:61476)
67 Scott Street
Whitby, Ontario
This one-of-a-kind custom home offers over 8,000 sq ft of luxurious living space, thoughtfully designed with the finest finishes and unmatched attention to detail. Featuring two kitchens including a gourmet chefs kitchen with a 48" range, 36" cooktop, and a separate prep kitchen this residence is built for both elegance and entertaining. Soaring 11 ft ceilings on the main floor and 10 ft on the second create a grand, airy ambiance throughout. Highlights include a 7.1 surround sound theatre room, glass-walled gym, heated basement floors, private elevator, spacious ensuite baths, and an exterior clad in Indiana limestone with precast accents. The backyard is professionally landscaped and offers multiple patios for outdoor entertaining, along with a full-size basketball court perfect for luxury living both inside and out. (id:61476)
2447 Orchestrate Court
Oshawa, Ontario
Welcome to this beautifully maintained 4-bedroom, 4-bathroom detached home, offering approximately 3,200 sq. ft. of living space on a sought-after corner lot. Ideally situated near top-rated schools, parks, shopping, and essential amenities, this home combines comfort, convenience, and style. The bright, open-concept layout is perfect for both everyday living and entertaining. The modern kitchen seamlessly connects to the spacious living and dining areas, while each bedroom enjoys access to a bathroom, including a luxurious primary suite with walk-in closet and spa-like ensuite. Additional features include an unfinished walk-out basement with incredible potential, a private backyard, and a double-car garage for added convenience. This home is the perfect blend of location, lifestyle, and luxury truly a must-see! Property is Virtually staged. (id:61476)
25 Luce Drive E
Ajax, Ontario
Beautiful all-brick corner 4-bedroom + study which can be converted into 5th bedroom in a family-friendly neighbourhood, offering approx. 3,000 sq. ft. of living space. The finished walkout basement provides versatile space for extended family or recreational activities. The spacious, open-concept main floor features a large kitchen with a gas stove, breakfast bar, and walkout to a spacious deck, seamlessly flowing into the family room. Upstairs boasts large bedrooms, including a luxurious primary suite with a renovated ensuite, jacuzzi tub, and a huge walk-in closet, plus a second-floor study area. Located near highly rated schools, including a brand-new French immersion school within walking distance, as well as a community park right on the street. Conveniently close to shopping, dining, and major highways (401, 407, 412). No sidewalk, providing extra parking and great curb appeal. (id:61476)
441 Miller Avenue
Oshawa, Ontario
You Don't Want To Miss This Absolutely Stunning Home*Registered Duplex*Two-Unit House W/Certificate of Registration*Live On the Main Floor + Finished Basement W/Family Rm-(A total of 1560 Sq Ft Total Living Space) & Receive Income From Upper Level Tenant To Help Pay the Mortgage*This One Is A Beauty*A Must See!*Upgraded, Updated & Renovated W/Attention to Every Detail*This Home Has Lots Of Character*Approx 2150 Sq Ft Finished Top to Bottom*Legal Duplex W/Bright & Spacious 2nd Floor-Upper Level Apartment*Presently Rented for $1537.50/mth-Tenant Pays 33.3% of Water & Gas*Hydro Is Paid Individually as Home Has 2 Separate Hydro Meters*Each Unit is Completely Separate W/Own Laundry*Upgraded Upper Level Family Size Eat-In Kitchen W/Pantry & 4 Appliances, Under Cabinet Lt'g, Pot Lt's, Backsplash, Cabinets & Counters W/Large Picture Window Overlooks Front yard, Prime Bedroom W/Garden Dr Walk-Out to 10X8 Ft Sundeck Overlooking Backyard, Spacious Updated 4 Pce Bathroom W/Stackable Washer&Dryer in Closet & A Gorgeous 24X7 Ft Covered Front Porch*The Main Floor Can Also Be Rented (Approx$2300+/Month) Or Live In & Enjoy*Renovated Family Size Kitchen W/Large Breakfast Bar Overlooks Din/Rm-Breakfast Area W/Hardwood Floors, Spacious Liv/Rm W/Gas Fireplace, Picture Window & Hardwood Floors + So Much More! Pool Size Yard 40X130 Ft Fully Fenced W/Paved Drive & Parking for at least 4 Cars*Front Walkway W/Built-in Lt'g & Covered Porch W/Modern Lt'g for All Occasions*Prime Demand Location-McLaughlin Neighborhood-Quiet & Desirable Community*5 Minute Drive To Oshawa Centre & 401*Right On The Whitby/Oshawa Border*Pls see Multimedia W/Slide Show & Walk-Through Video Attached + Two-Unit Certificate, Survey, Schools in Immediate area, Parks, Floor Plans & List of Upgrades*Pls Note: Vacant Pictures of Upper Level Apartment are 3.5 Yrs Ago Before Tenant*Upper Level Tenant is Willing to Stay* (id:61476)
373 Highland Avenue
Oshawa, Ontario
Bright & Welcoming 3 + 2 Bedroom, Brick Bungalow on Quiet Side Street, Perfect for First Time Buyer or Investor. Main Floor Features a Modern Kitchen with Ceramic Tile Floor Open to Dining Room, Spacious Living Room With LED Pot Lights and Newer Wide Plank Laminate Flooring Throughout , 3 Bedrooms With Ample Closet Space & 4Pc. Bath. Updated Vinyl Windows. Separate Side Entrance Leads to Lower Level with In Law Suite Containing 2 Bedrooms, Kitchen & Living Rooms, Complete with 4 Pc. Bath & Laundry Room Accessible from Upper & Lower Units. Newly paved driveway Sept 19/25. Economical Forced Air Gas Heat. All This Conveniently Located Near Schools, Parks, Shopping and Easy Access For Commuters. (id:61476)
20 Shady Acres Avenue
Scugog, Ontario
Lake Scugog Living Awaits in Caesarea, Imagine waking up in a charming three-bedroom raised bungalow just a short stroll from the waters edge. Tucked into the friendly waterfront community of Caesarea, this home invites you to embrace the easy rhythm of lake life morning swims, afternoons spent fishing, or simply soaking in the sunsets. Freshly updated with new paint, newer floors, and an almost-new bathroom, the home feels bright and welcoming. The wraparound deck is the perfect perch for your morning coffee, where you can listen to the birds in the mature trees and catch shimmering views of Lake Scugog. Downstairs, the partially finished lower level with its cozy gas fireplace is ideal for family movie nights. Step outside and you'll find an oversized detached garage a dream space for hobbies, toys, or workshop along with a Bunkie, just waiting for your creative touch. Whether you're starting out, raising a family, or looking to downsize, this property is more than a house its a chance to make memories, gather loved ones, and live the lakeside lifestyle you've always imagined. Also you could potentially become a member of the Williams Point Cottagers Association and enjoy the private park, putting green, and numerous community activities. (id:61476)
93 Lincoln Street
Ajax, Ontario
Raised bungalow on large lot in beautiful Pickering village. Quick access to 401, walking distance to Go train, bus routes, schools, shops & more. 3 generous bedrooms on main level plus one in the basement. Renovated main bathroom in 2025. Large Rec room with gas fireplace, above grade windows, pot lights 4th bedroom, 3 pc bath and inside access to the garage. Sliding glass walkout to huge deck from the Dining room. Separate entrance to basement level from driveway. Brand new garage door, new furnace in 2020, driveway in 2022, 25 yr shingles in 2007, gardens galore and concrete pathways. Large garden shed. Large living room with bow window. Updated vinyl windows. California shutters and crown moldings. (id:61476)
100 White Drive
Port Hope, Ontario
Welcome to 100 White Drive, Port Hope a lovingly maintained raised bungalow offering the perfect blend of comfort, convenience, and small-town charm. Tucked into a quiet pocket with only local traffic and a central park, this location provides a peaceful retreat while still being just minutes to downtown Port Hope and offering quick access to Hwy 401.Designed with ease of living in mind, the home features 2+1 bedrooms including a spacious primary suite with walk-in closet and private ensuite. The main-floor laundry ensures day-to-day convenience, while the thoughtful layout makes this home completely move-in ready. The bright lower level feels anything but a basement, with large windows, a central fireplace, and a walk-out that extends your living space outdoors. Its the perfect setting for hosting family, entertaining friends, or simply enjoying cozy evenings at home.Step outside to a finished backyard oasis, complete with a generous deck, covered gazebo, and outdoor dining area ideal for relaxed gatherings or quiet mornings with coffee.Whether youre downsizing or simply looking for a low-maintenance lifestyle in a welcoming community, this home is ready to be enjoyed from day one. (id:61476)
43 Assunta Lane
Clarington, Ontario
Welcome to this stunning 3-bedroom, 3-bathroom end unit townhouse offering nearly 1,900 SqFt of modern living space in one of Bowmanville's most convenient locations. Perfectly situated within walking distance to shops, restaurants, schools, and all amenities, this home combines comfort, style, and functionality. Built just 2 years ago by Eastrose Homes this home has been meticulously maintained by the original owners and feels brand new. The thoughtfully designed layout features bright, open-concept living spaces, tasteful upgrades throughout, and an abundance of natural light from extra windows only an end unit can offer. Enjoy your true 1.5 car garage with ample storage as well as storage on the ground floor. This home comes equipped with stairlifts (which can be removed if the new owner wishes). The oversized terrace is a perfect place to BBQ and entertain your guests. This property offers the perfect balance of low-maintenance living with the space and feel of a detached home. Move-in ready and beautifully cared for, all that's left to do is unpack and enjoy. 43 Assunta Lane is a home you surely do not want to miss. (id:61476)
24 Birmingham Avenue
Clarington, Ontario
2+1 Bedroom, 2 Bathroom Beautifully Maintained Raised Bungalow In A Highly Desirable Bowmanville Neighbourhood. Easy Walk To Schools, Shopping And Parks, With Quick Access To The 401 And 407. Bright And Spacious Layout Featuring A Family-Sized Eat-In Kitchen With Extended Cabinets, Glass Display Doors, Ceramic Backsplash, And A Walk-Out To A Two-Tier Deck Overlooking The Fully Fenced Yard. The Property Features a Lovingly Maintained Perennial Garden With Flowering Bushes. Upstairs Showcases A Newly Renovated Bathroom (2021) And Professionally Installed Premium Laminate Flooring Throughout. Downstairs Features A Large Finished Family/ Rec Room With Above Grade Windows, Gas Fireplace, And Premium Vinyl Flooring (2023). A Wonderful Home Offering Comfort, Updates, And Curb Appeal In A Sought-After Community. (id:61476)





