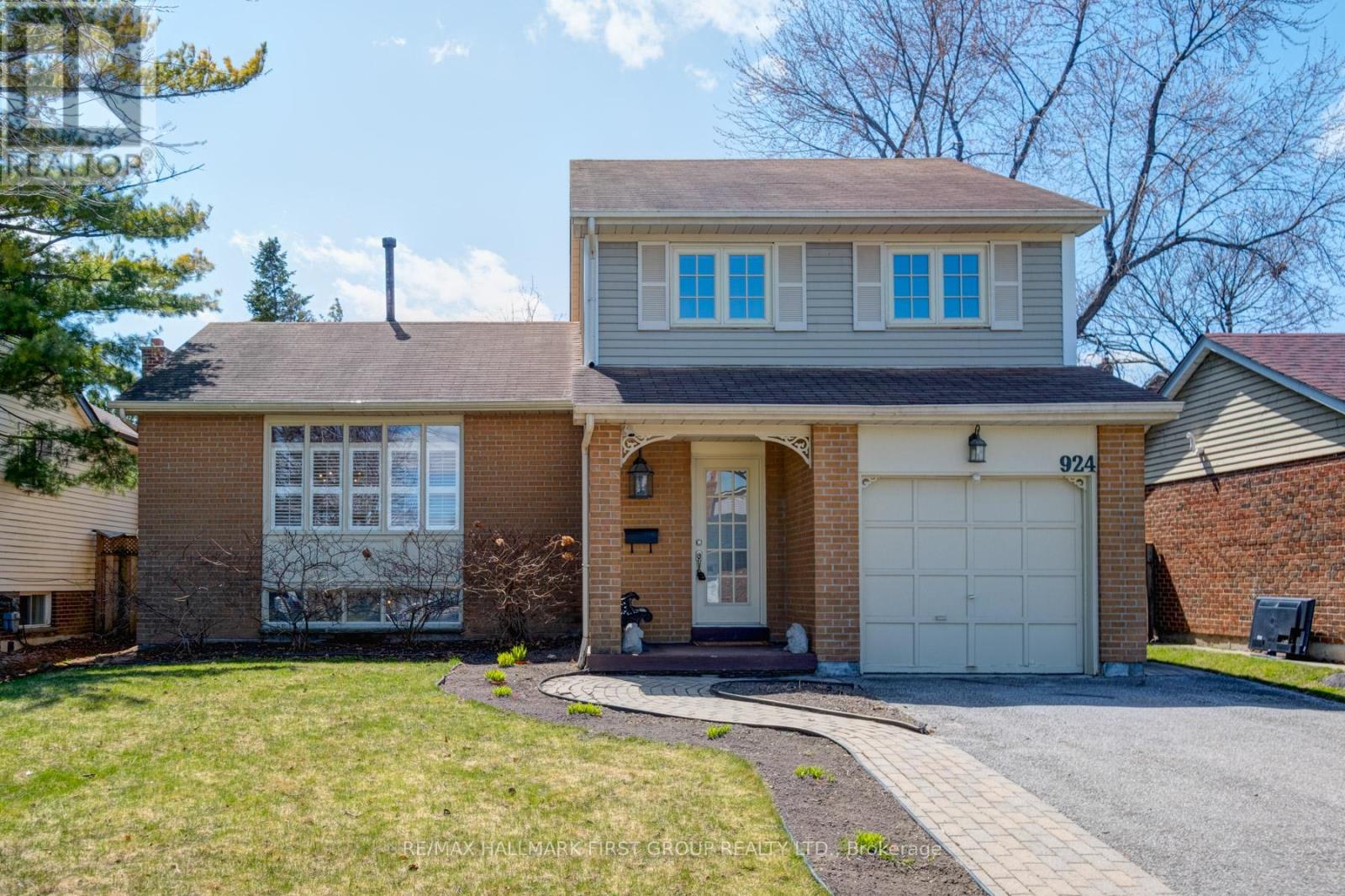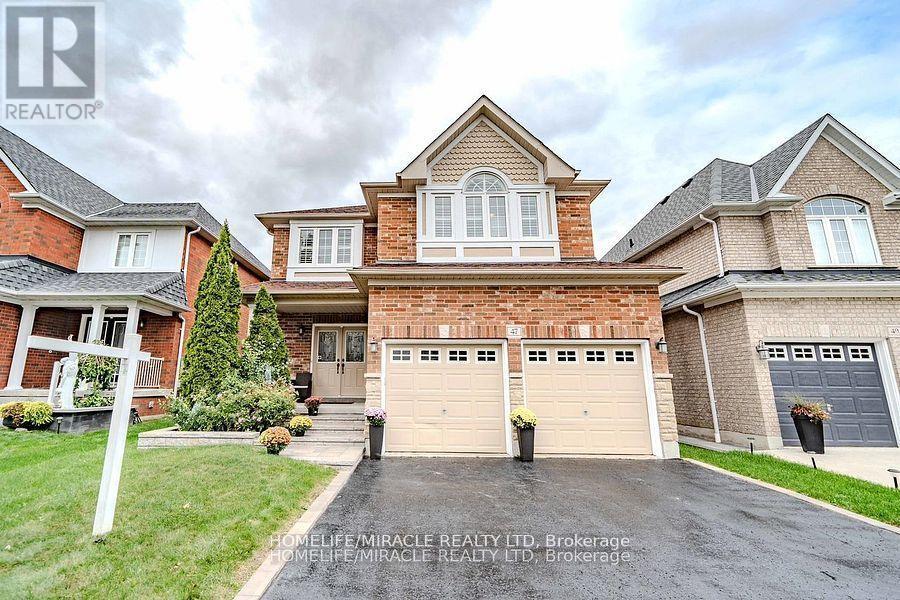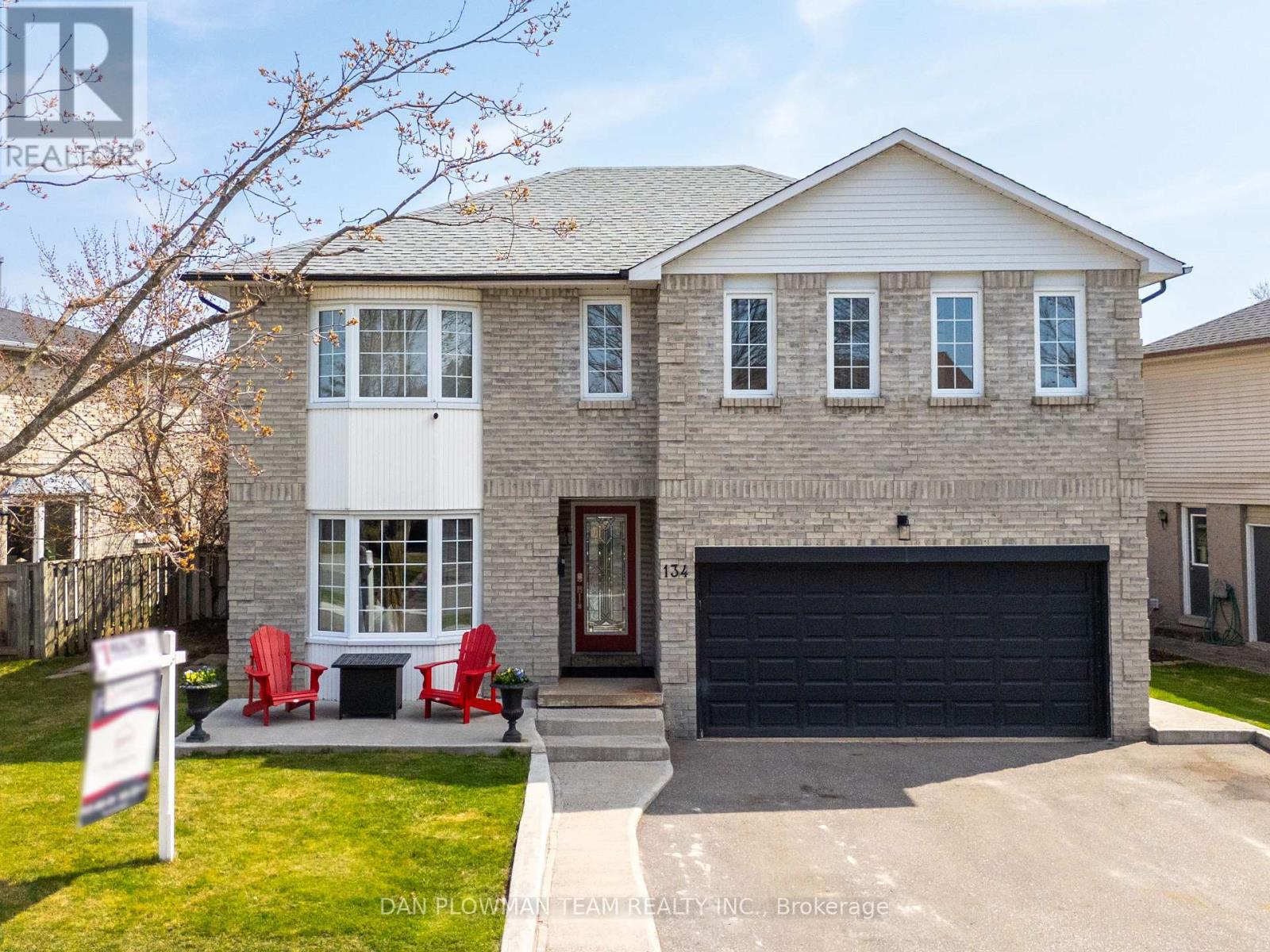412 Maplewood Drive
Oshawa, Ontario
Welcome To This Beautifully Upgraded Semi-Detached Home Located In A Prime Oshawa Neighborhood. This Bright And Inviting Property Features 3 Spacious Bedrooms, 2 Bathrooms, And A Very Spacious Finished Basement Offering Plenty Of Room For Families, Entertaining, Or Working From Home. The Kitchen Is Filled With Natural Light And Overlooks The Backyard, Making It The Perfect Space To Cook And Connect. Step Outside To A Stunning Back Deck (2020) That Leads To Your Very Own Above-Ground Pool (2019) Complete With A Heater (2020) And A Natural Gas BBQ Hookup (2020)Perfect For Summer Fun And Outdoor Dining. Pool Has Been Professionally Winterized & Will Be Professionally Opened Prior To Close. Inside, Enjoy Upgraded Flooring (2025), Freshly Painted Throughout (2025), And Modern Lighting (2025). Other Major Updates Also Include Roof (2018), Electrical (2025), Hot Water Tank (2022), Water Meter (2024), And Newer Washer & Dryer (2023), Providing Peace Of Mind For Years To Come. The Home Is Equipped With A Full Security System And Entry Alarms For Added Comfort. Located On A Quiet Street Within Walking Distance To French Immersion And Regular Elementary Schools, As Well As O'Neil CVI, This Home Offers Exceptional Convenience For Families. Close To Schools, A Great New Shopping Complex, Costco, And More This Location Has It All. With Its Unbeatable Location, Thoughtful Upgrades, And Move-In Ready Condition, This Home Checks All The Boxes For Comfortable And Stylish Living In Oshawa. Don't Miss Your Chance To Make It Yours! (id:61476)
421 Maplewood Drive
Oshawa, Ontario
Welcome To This Extremely Well Maintained Family Home Nestled In A Quiet Neighbourhood With Fantastic Neighbours! Step Into An Open-Concept Main Floor W/ Freshly Painted Walls, New Flooring (2025), And Stylish Pot Lights (2025). The Open & Spacious Kitchen Boasts Pot Lights, Stainless Steel Appliances, Custom Timeless Backsplash & A Stunning Quartz-Countered Breakfast Area That Seamlessly Extends Into The Dining Room Perfect For Family Gatherings. Upstairs, You'll Find Three Beautiful Bedrooms, As Well An Updated Bathroom W/ Sleek New Vanity. The Finished Basement Presents Endless Possibilities A Rec Room, Home Office, Or Extra Living Space! Outside, Enjoy A Perfectly Manicured Backyard Oasis With A Huge Back Deck (2024) - Over $10,000, Steps Leading To A Garden Shed And A Dedicated Kids' Play Area. The Ample Front Yard Is Framed By A Stylish Iron Picket Fence, And The Driveway Provides Plenty Of Parking. Notable Upgrades Include A Newly Paved Driveway (2022), All New Windows Plus A Bay Window (2021), Fence And Gate (2019), Front Porch (2017), Roof With Additional Downspout (2016), And Updated Electrical (2018). This Very Well Maintained, Move-In Ready Home Offers The Perfect Blend Of Modern Upgrades, Functional Living Space, And A Welcoming Community. Don't Miss Out On This Fantastic Opportunity! See You Soon! (id:61476)
35 Forest Grove Drive
Whitby, Ontario
Welcome to 35 Forest Grove Drive, Whitby! Nestled in the heart of the charming Pringle Creek community, this rare mature double lot (combined depth of 216.79ft!) offers the perfect blend of space and convenience. Ideal for those seeking a spacious property while remaining close to all amenities, this home is located in a family-friendly neighborhood within walking distance to shopping, dining, schools, entertainment, and more. The location truly cant be beat! This 4-bedroom, 3-bathroom detached home boasts a (rare) deep backyard with a newer 12' x 16' deck, perfect for entertaining and enjoying stunning sunset views. Inside, the expansive primary bedroom features a cozy en suite, with an abundance of natural light throughout the home. Recent updates include: Fresh paint (2025), Newer shingles (2023), Ducts cleaned (2025), Newer dishwasher and stove (2023), & Updated front landscaping. Additionally, the home offers a wood-burning fireplace (as-is) and more! The unfinished basement is a blank canvas, offering endless possibilities to create your ideal space, whether it's a home theater, gym, or additional living area. Don't miss the opportunity to make this beautiful home your own and start your next chapter here! (id:61476)
924 Finley Avenue
Ajax, Ontario
Nestled in the highly sought-after, mature neighborhood of South Ajax, just steps from the serene shores of Lake Ontario, this lovingly cared-for detached side-split home offers a rare opportunity to live in one of the most desirable communities. Perfectly positioned on a premium, pool-sized lot, its an ideal haven for families, pet lovers, and those who love to entertain! Boasting a classic yet contemporary design, this home features gleaming hardwood floors throughout, creating a warm and inviting atmosphere. The abundance of French doors adds an undeniable charm, seamlessly blending indoor and outdoor spaces while flooding the home with natural light. Whether you're hosting a large gathering or enjoying a quiet evening with family, this home delivers the ideal setting. Step inside and be captivated by the expansive principal rooms, offering endless possibilities for both family time and entertaining. The thoughtfully designed floor plan provides great flow from room to room, making it perfect for a growing family. The generously sized bedrooms ensure everyone has their own space, while the modern floating staircase adds a sleek, stylish touch to the upper level.Practicality meets convenience with garage access to the house, making unloading groceries or rushing inside from the car a breeze. The large driveway ensures ample parking for guests, while the freshly painted interior offers a crisp, move-in-ready vibe. With schools, parks, and major amenities just minutes away, this homes location is second to none. Whether you're relaxing by the lake, walking to nearby parks, or enjoying the easy access to shopping and transit, everything you need is within reach. Don't miss out on this incredible opportunity to own a home that checks all the boxes - style, space, functionality, and location. Come see it for yourself and fall in love with everything this dream family home has to offer! (id:61476)
1709 Bishop Court
Oshawa, Ontario
Just in time for Spring! Welcome to the perfect family home in the wonderful Samac community. Nestled on a quiet, family-friendly court, this Jeffery-built all-brick home sits on a rare, oversized pie-shaped lot, offering privacy, space, and unbeatable charm. Steps to a breathtaking nature reserve and walking trails, this home provides the perfect balance of tranquility and convenience. Step inside to over 3,000 sq. ft. of beautifully designed living space. The bright and airy open-concept layout features an eat-in kitchen, a freestanding centre island, pantry, updated stainless steel appliances, and breakfast bar all leading to a spacious walkout deck. The inviting family room boasts a soaring cathedral ceiling, rich hardwood floors, and a cozy gas fireplace, creating the perfect space for relaxing or hosting guests. A formal living and dining area, main-floor laundry with garage access, and a double-car garage complete the main level. Upstairs, the primary bedroom features a 4-piece ensuite with a glass shower, and deep soaker tub. Enjoy the convenience of a walk-in closet and a private reading/work nook. The fully finished basement expands your living space with a spacious recreation room, two additional bedrooms, and a 3-piece bath ideal for guests, in-laws, or a home office setup. Outside, the fully fenced spacious backyard offers a large deck for BBQs, outdoor entertaining, large storage shed, and endless possibilities for gardening, play, or relaxation. Located just minutes from great schools, parks, nature trails, shopping, public transit, and Highway 407, this home is a rare find in one of Oshawa's most desirable neighborhood's. Come and see it for yourself! CLICK MULTIMEDIA BELOW FOR MORE PICTURES, VIDEO, 3D TOUR & FLOOR PLAN. (id:61476)
489 Lancelot Crescent
Oshawa, Ontario
Do not miss this beautiful semi-detached located on a quiet crescent in a family oriented Eastdale neighbourhood. Open concept main floor with a spacious living room, walkout to an enormous deck with sunny southern exposure. Second floor offers spacious bedrooms with large windows and closets. Finished basement with a separate side entrance and direct walk-out to backyard; completed with a kitchen, a 3-pc bathroom and a recreation room makes it a perfect in-law suite or could provide potential rental income to help supplement mortgage payments. Many recent upgrades (200 amp electric panel, furnace, central air conditioner replaced in 2020, washer and dryer replaced in 2022, freshly painted, updated lighting). Convenient location, natural trails across the street, minutes walk to school, supermarket, Rossland Square Mall and parks. Easy access to Hwy 401, 407 and 418. (id:61476)
173 Union Avenue
Scugog, Ontario
Rare Opportunity in Port Perry! This charming 3-bedroom, 2-bathroom semi-detached home is perfectly situated in one of the towns most desirable locations. Boasting a large, deep, fully fenced yard with a covered deck, its ideal for outdoor living and entertaining. Inside, you'll find a bright open-concept main floor and a finished basement offering extra living space. The cozy living room overlooks the front yard and a tranquil, municipally owned pond perfect for peaceful mornings. Just a short walk to downtown Port Perry, enjoy easy access to the waterfront, community pool, tennis courts, and a variety of lovely shops. Dont miss this gem! (id:61476)
5 Coote Court
Ajax, Ontario
Welcome to this stunning newly built freehold townhouse with absolutely no fees, offering modern elegance and a prime location. Nestled on a quiet cul-de-sac, this home is perfect for those seeking both peace and convenience, especially for anyone working from home. Featuring contemporary finishes throughout, three bedrooms, three washrooms, with additional room on main floor that can be used as an office, or another living room with stunning view of the ravine. The finished basement is another great finished space that can be an office or even a home based business , and backing onto a beautiful ravine, this home provides a serene and private setting. Located just minutes from shopping centers, schools, restaurants, and places of worship, with easy access to Highway 401 & 407, as well as nearby green trails, this home is a perfect blend of style, comfort, and accessibility. Don't miss your chance to own this exceptional property! (id:61476)
47 Gabrielle Crescent
Whitby, Ontario
Stunning 4-Bedroom, 3-Bathroom Gem in the Esteemed Rolling Acres Community of Whitby! Bright, spacious and stylish, this home boasts a thoughtfully designed layout. The inviting living room flows effortlessly into the sophisticated dining area, both adorned with beautiful hardwood floors and bathed in natural light. The impressive kitchen features Quartz countertops, a chic backsplash, and a cozy breakfast nook that opens up to a beautifully landscaped backyard. It overlooks the spacious family room, complete with a captivating fireplace. The primary bedroom serves as a luxurious sanctuary, offering a 5-piece ensuite and a roomy his-and-hers closet. Upstairs, you'11 discover three additional generously sized bedrooms and a full bathroom. This meticulously maintained home is truly a must-see! (id:61476)
54 Spraggins Lane
Ajax, Ontario
Beautifully Renovated 3 Bedroom Townhome In Sought-After central Ajax! One Of The Largest Units In The Complex Approx. 1500 Sq Ft. This Turn-Key Home Features Brand New Floors, Freshly Painted Interior, Custom Built Kitchen With Quartz Countertops, And New Staircase. Spacious Living/Dining Room Combo Ideal For Entertaining, Large Family Room, Eat-In Kitchen With Breakfast Area, And Main Floor Den With Walk-Out To Patio. Generous Primary Bedroom With Wall-To-Wall Closet & Ensuite. Well-Maintained Complex With Low Maintenance Fees. Convenient Location Close To GO Train, Hwy 401, Schools, Shopping & All Amenities. A Must See! (id:61476)
70 Keewatin Street S
Oshawa, Ontario
Beautiful detached home in great neighbourhood with in-ground pool and picture perfect yard! With 3 large bedrooms, 2 bathrooms, finished basement with walk-out to patio, multi-level decking, safety fence around pool is removable, it is close to great school and amenities. Roof 2018, electric panel upgrade 2019, new flooring throughout second and first levels, bathroom renovations, custom kitchen cabinets, and family friendly layout, you will fall in love in time to enjoy your new home and entertain this summer! Summer photos from previous year do not show emerald pines added on south fence line or grey deck stain* (id:61476)
134 Hialeah Crescent
Whitby, Ontario
Located In The Desirable Blue Grass Meadows Community, This Beautifully Maintained Home Offers An Open Concept Main Floor With Thoughtful Upgrades Throughout. The Living Room Features Hardwood Flooring And A Bay Window, While The Dining Room Also Includes A Bay Window That Fills The Space With Natural Light. The Renovated Kitchen Boasts Granite Counters, Stainless Steel Appliances, Under-Cabinet Lighting, A Coffered Ceiling, And A Walkout To The Deck - Perfect For Entertaining. The Family Room Offers A Cozy Fireplace And Skylight, With Potlights Throughout The Main Level Adding A Modern Touch. Convenient Main Floor Laundry Includes Garage Access. Upstairs, You'll Find Four Spacious Bedrooms With Hardwood Floors, Including A Primary Suite With A Walk-In Closet And Gorgeous 4-Piece Ensuite Featuring A Curbless Shower And Double Sinks And An Additional Bedroom In The Basement, And The Private Backyard Offers A Peaceful Retreat. This Home Has Everything Your Family Needs In A Sought-After Neighbourhood! (id:61476)













