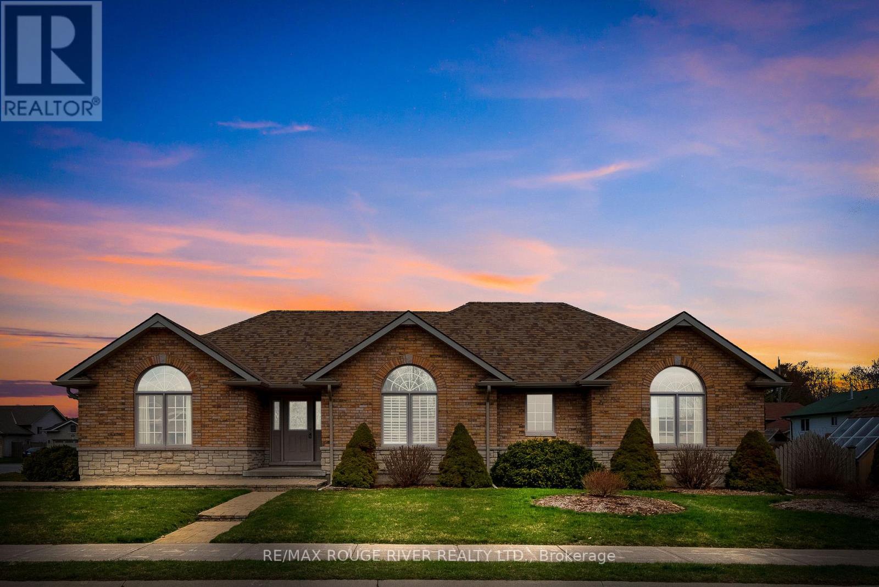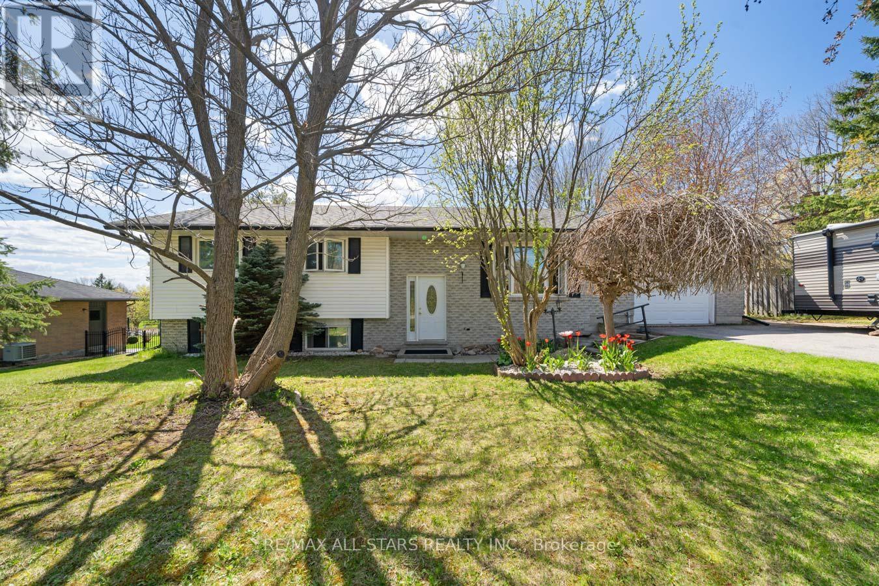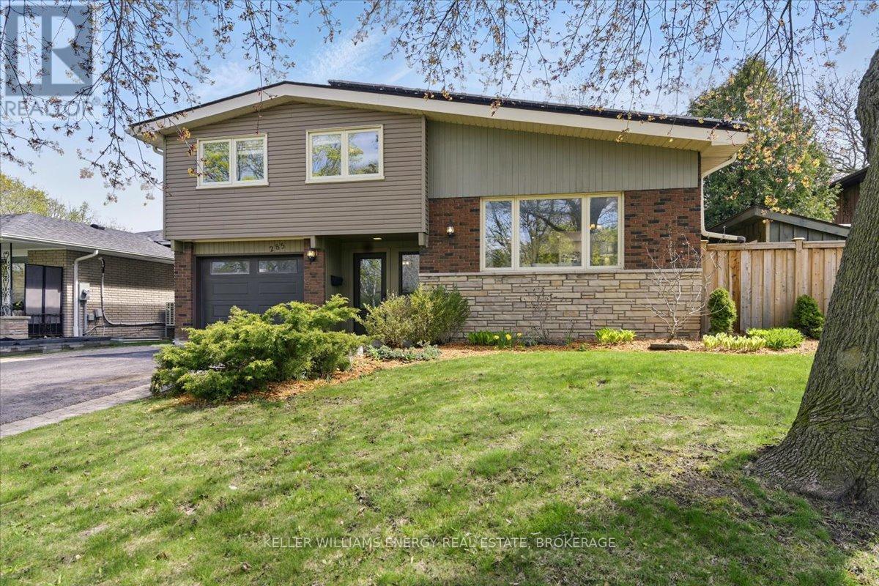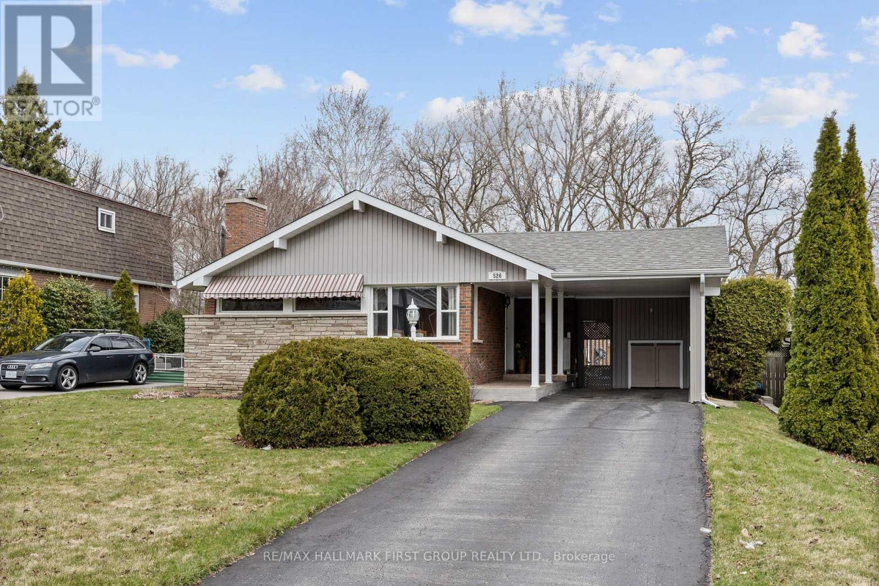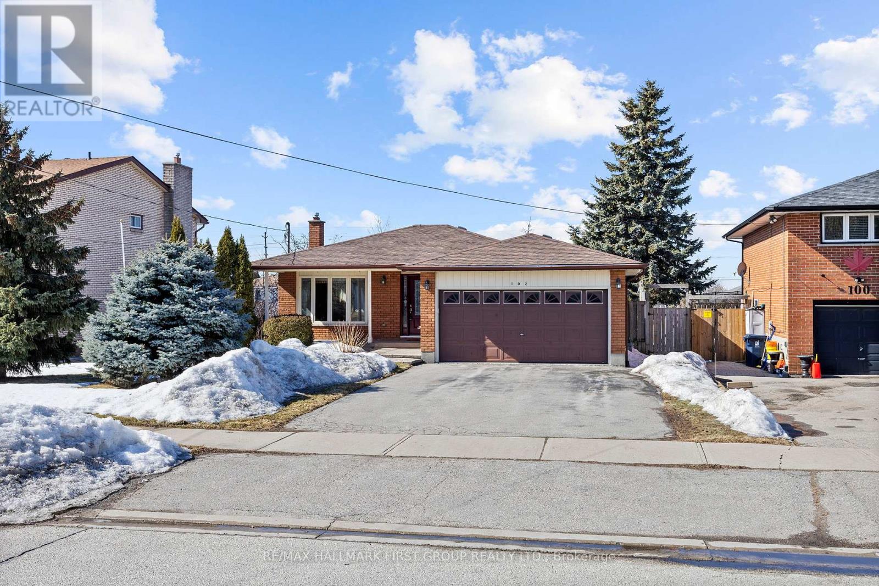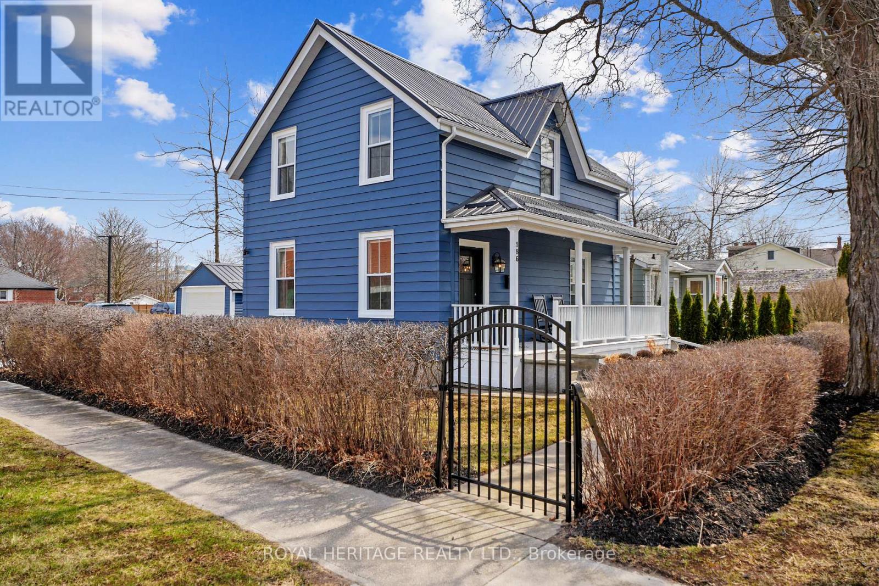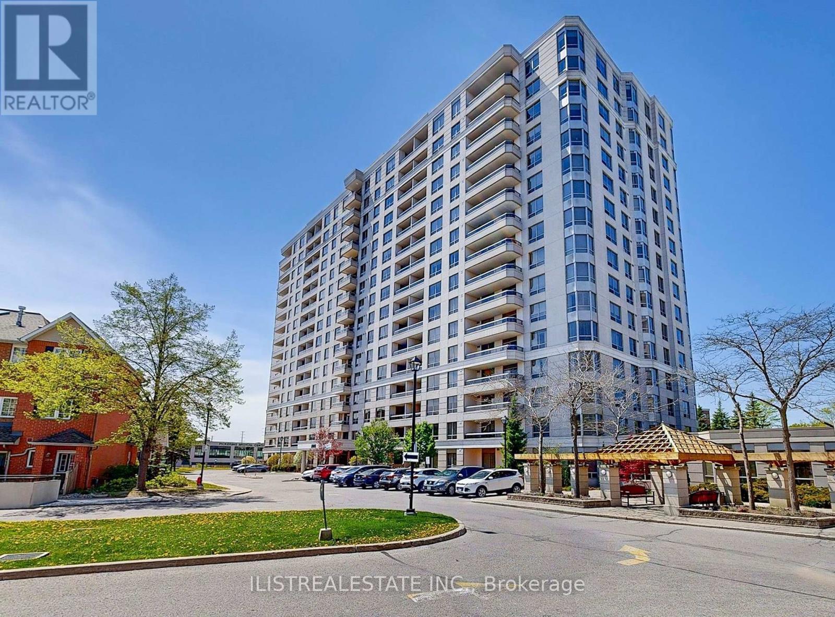187 Ravenscroft Road
Ajax, Ontario
Welcome to this bright and charming detached home offering over 2,500 sq.ft of total living space with 1,750 sq.ft above grade (MPAC) plus a fully finished 875 sq.ft basement. Located in a family-friendly neighbourhood, this beautifully maintained home has been recently updated, including new hardwood flooring on the main and second floors, and fresh paint throughout. The main floor features a renovated kitchen, spacious living, dining, and family rooms, while the second floor offers 3 generously sized bedrooms and 2 full washrooms. The finished basement includes 3 additional bedrooms, a full washroom, a separate side entrance, and rental potential. The roof was replaced in 2012, and the home includes updated windows. Step outside to enjoy a peaceful backyard with a lovely fountain and deckperfect for relaxing or entertaining. Conveniently located just minutes from the GO station, Hwy 401, schools, and shopping. *** Ready to move in Home **** (id:61476)
2 Beacon Drive
Brighton, Ontario
Experience the ultimate in comfortable living with this stunning custom brick bungalow, perfectly situated on a spacious corner lot in the charming town of Brighton. This exquisite home features three inviting bedrooms on the main floor, complemented by an additional bedroom downstairs, making it ideal for guests or family. The luxurious oversized master suite includes a generous walk-in closet and a beautifully designed three-piece ensuite with a walk-in shower.Step inside to discover elegant dark hardwood flooring that flows through the living room, kitchen, dining area, and main floor bedrooms. The cozy gas fireplace adds warmth and character, while the large finished recreation room downstairs provides ample space for entertainment and relaxation. A sizable utility room and abundant storage further enhance this home's appeal.Vaulted ceilings adorned with pot lights create a bright, welcoming atmosphere in the main living room. With roughed-in central vacuum and a double garage, convenience is at your fingertips. Outside, the fenced-in backyard is perfect for gatherings, featuring a large deck and charming garden house.Located near all essential amenities, this property offers easy access to beautiful Lake Ontario, Presqu'ile Park, reputable elementary and high schools, Barcovan Golf Club, and public boat launches.Recent impressive upgrades include a sleek quartz countertop, sink, and faucet in the kitchen, as well as similar enhancements in the main bathroom. Don't miss the opportunity to make this remarkable home your own! (id:61476)
14 Ianson Drive
Scugog, Ontario
3 Bedroom 1.5 bath well maintained raised bungalow on good sized 95' x 175' lot in hamlet of Greenbank - walk to elementary school and park; L-shaped living/dining room, french doors & large windows overlooking front and back yards; eat-in kitchen with good cabinetry, counter space and walkout to deck overlooking backyard; additional family /entertaining space on lower level with bright above grade windows, games area, wood stove and walkout to covered patio area and private fenced rear yard. Water bill $391/yr; Heat and Hydro +/-$364/month equal billing; roof shingles +/-2023 (id:61476)
2262 Pindar Crescent
Oshawa, Ontario
Stunning Family Home On A PREMIUM Lot In The Kedron Community Backing On To Golf Course!! Amazing Quality, This Jeffrey Home Is Originally A 4 Bedroom Model, Built As A 3 Bedroom, Comes With 2 Large Primary Bedrooms, 4 Full Bathrooms (5 Total Including Powder Room) And Much More!! Featuring A Bright Open Main Floor Layout With 9 Foot Ceilings, Formal Living, Dining & Family Rooms. Spacious Kitchen With Loads Of Cupboards, Stainless Steel Appliances, Pantry & Breakfast Bar. Cozy Gas Fireplace In Family Room Overlooking A Gorgeous Oasis Backing On To The 3rd Hole!! Walk Out To The Large Composite Deck, Hot Tub, Lush Trees & Spend The Warm Summer Days Hanging Out In The Heated Saltwater Inground Pool. Enjoy The Convenience Of Main Floor Laundry & Access To Double Car Garage. This Home Offers Space For The Entire Family Inside & Out. Finished Basement With Large Rec Room, Bedroom and Full Bath. Lots Of Storage!! Sought After Location, Surrounded By Schools, Parks, Trails. Close To Highway 407, Costco, Transit, Golf Course, All Local Amenities!! (id:61476)
21 Arlston Court
Whitby, Ontario
Situated on a quiet court in a desirable Whitby neighborhood, this stunning home sits on an extra-large pie-shaped lot with no neighbors behind and a beautifully landscaped backyard oasis with a spacious deck, a charming gazebo, and lush garden, perfect for relaxing or entertaining. This well maintained home has an open concept on the main floor with a 3 way gas fireplace, large dining area, functional kitchen with stainless steel appliances, breakfast bar, large eat in kitchen, and walkout to the 2 tiered deck and a lovely view of the backyard! It has 4 spacious bedrooms including a primary bedroom with a large ensuite bath and walk in closet! The main floor also offers the convenience of laundry and direct access to the garage. Finished basement provides even more living space with a versatile room that can be converted to a 5th bedroom. Roof 2017 ** This is a linked property.** (id:61476)
78 Daniels Crescent
Ajax, Ontario
This well-maintained 3-bedroom, 4-bathroom detached home is situated on a premium corner lot in one of Central West Ajax's most desirable communities. With quality upgrades, stunning outdoor features, and excellent income potential, this home offers comfort, value and opportunity. Bright,Open-Concept Kitchen with granite countertops, backsplash, and pot lights, overlooking the living and dining rooms, Main Floor Family Room filled with natural sunlight, offering a warm and functional space for everyday living, Pot lights on ground floor &The entrance, drawing room, and family room are preset with selectable light tones -offering five options from warm yellow to bright white, Hardwood Flooring in the living room, dining room, and drawing room , 4 Updated Bathrooms, Walk-Out to a Private, Landscaped Backyard, Professionally Installed Interlocking (2024) in the front yard and backyard, providing an inviting wrap-around patio space for entertaining or relaxing outdoors, Automated and programmable Irrigation System in front, yard, side yard and back yards, Gas BBQ Hookup in the backyard for convenient outdoor cooking ,No Sidewalk in Front enjoy ample parking for up to 5 vehicles (4 in the driveway +1 in the garage)Premium Corner Lot with excellent curb appeal and potential Spot for a separate side entrance to the basement ,Professionally Finished Basement featuring a spacious open-concept recreation room, a custom-built cherry wood bar with built-in fridge, gas fireplace, and a 2-piece bathroom perfect for entertaining or future in-law/rental suite conversion, Pride Of Ownership!!!Great Location Quiet, Family-Friendly Crescent,Close to To All Amenities, Top-Rated Schools, Go Station, Costco, Groceries, access to Hwy 401&407,Parks, Public Transport, Hospital, Shopping, Banks etc.Incl: Ss Fridge, Stove, B/I Dw & Microwave; Washer & Dryer; Built in Bar Fridge; Chest Freezer; 2 Italian Sofas; Windows(15); Roof(15); Eaves(18); Most Fencing(19); Front/Back Irrigation; Hwt(R) (id:61476)
285 Central Park Boulevard N
Oshawa, Ontario
Welcome to this beautifully updated sidesplit in the highly sought-after O'Neill neighbourhood of Oshawa! Featuring 3 bedrooms upstairs, one on the main floor and 2 full bathrooms this move-in ready home showcases functional design, a smart layout, and on-trend finishes for effortless everyday living. Each of the primary rooms showcases a unique feature wall, adding depth, personality, and a designer touch to the home's modern aesthetic. The newly renovated kitchen features sleek finishes like stainless steel appliances and quartz countertops plus direct access to a brand-new deck - the ideal setting to savour your favourite drink as the day begins - or winds down. The primary bedrooms includes a walk-in closet with custom organizers and each of the other bedrooms features a double closet. Additional storage areas include a large garage, double linen closet, and storage room with builtin shelving in the basement. The finished basement features a beautifully updated 3-piece bathroom and offers a versatile space that can easily function as a guest suite, home office, or recreation room. This home has been thoughtfully updated throughout, showcasing modern design while still feeling warm and inviting. Perfectly positioned in the heart of desirable Oshawa, on a popular and well-maintained street you're just moments from schools, shopping, dining, public transit, and the hospital. With quick access to Highway 401, commuting is a breeze. This is a stylish, move-in ready home in a location that offers both convenience and community. Don't miss out, schedule your private showing today! (id:61476)
526 Juliana Drive
Oshawa, Ontario
Well-maintained bungalow on a big 50 by 130 foot stunning and private ravine lot with no neighbours behind. Located in an established and convenient neighbourhood near schools, parks, shops, restaurants, transit and Costco. Mature trees, hedges and landscaping. Fenced yard. Bright light filled and inviting living/dining room with cozy gas fireplace with stone facade and crown mouldings. Renovated classic white kitchen with granite countertops, counter sunk sink, ceramic tile backsplash and gas stove. Walk-out from den or 3rd bedroom to party-sized two-tiered deck and scenic backyard. Separate side entrance. Finished basement with large recreation room, office or 4th bedroom, laundry room with laundry sink and window, cold cellar and workshop. Three car parking in carport and on paved driveway. Move into this lovely family home finished from top to bottom anytime! Numerous updates include carport rebuilt 2024, renovated kitchen and bathrooms, leaf-guard eavestroughs, windows and roof. (id:61476)
102 Applewood Crescent
Whitby, Ontario
Spacious all brick bungalow finished from top to bottom on a big 62 by 120 foot fenced lot. Ideally located on a quiet crescent near easy Highway 401 and Highway 2 access. Walk to schools, parks, Whitby Mall Shopping Centre, Starbucks, Metro, shops and restaurants. Hardwood flooring throughout ground floor. Open concept combination living/dining room is great space for entertaining and family celebrations. Solid oak eat-in kitchen with patio door walk-out to deck. Ground floor office or easy conversion back to 3rd bedroom. Main four piece bathroom with bubble tub. Separate side entrance. Finished open concept recreation room with gas stove. Large cold cellar with built-in shelving. Three piece bath with newer sink and vanity and separate shower stall, and two bonus bedrooms with over-sized windows in basement. Great space for extended family, teenagers, nanny or caregiver. Direct interior access to two car garage. Four car parking on paved driveway.Cedar lined ground floor hall closet with plumbing pipes installed for future ground floor washer and dryer. This home has been lovingly maintained. (id:61476)
186 Durham Street
Cobourg, Ontario
Welcome to this exquisitely renovated Semi Detached heritage home, nestled in one of Cobourgs most sought-after neighbourhoods, just a short stroll from the renowned Cobourg Beach and the vibrant, historic downtown core.This stunning residence has been thoughtfully reimagined from top to bottom by a highly skilled interior designer, blending classic architectural charm with sophisticated modern living. Every inch of this home has been meticulously updated to offer a fresh open-concept layout while preserving its original character. From the moment you step inside, youre welcomed by an airy, sun-drenched space that flows effortlessly from room to room. The gourmet kitchen is a showstopper, featuring custom cabinetry, quartz countertops, and stainless steel appliances perfect for entertaining or family gatherings. The open living and dining areas are spacious yet cozy, retaining the warm charm of it's era with updated functionality. Upstairs, serene bedrooms offer comfort and style, while modern bathrooms provide spa-like retreats. All this just minutes from the beach, marina, boutiques, cafes, and shops that make Cobourg such a beloved destination. ** This is a linked property.** (id:61476)
128 - 448 Salem Road S
Ajax, Ontario
Modern Elegance in a New Development! Welcome to your dream home. Modern townhome offering 1,580 sq. ft. of stylish, comfortable living with a central A/C unit.Step inside to discover 9' high ceilings and stained hardwood floors that create a warm, upscale ambiance. The open-concept layout flows into a designer kitchen with granite countertops and an extended breakfast bar, perfect for family meals and entertaining.Upstairs, enjoy two spacious bedrooms, including a master suite with a spa-inspired 4-piece ensuite. The second bedroom features a private balcony, ideal for relaxing, plus the convenience of upper-floor laundry. The ground floor offers a flexible third bedroom, office, or study with a 2-piece bathroom and direct interior garage access, meeting all your practical needs. Dont miss out on this rare opportunity. Some pictures are virtually staged. *For Additional Property Details Click The Brochure Icon Below* (id:61476)
1216 - 1000 The Esplanade N
Pickering, Ontario
Welcome to The Millennium by Tridel at Discovery Place one of Pickerings most sought-after buildings in an unbeatable location! This spacious and well-appointed 1-bedroom, 1-bathroom suite offers approximately 700 sq ft of comfortable living space. Featuring a family-sized eat-in kitchen with built-in appliances, this upgraded unit also includes a combined living and dining area large enough to accommodate a full dining table and serving cabinet. The generously sized bedroom includes a walk-in closet, and theres a full 4-piece bathroom, in-suite laundry, one owned underground parking space. All-inclusive maintenance fees cover Rogers high-speed internet, Ignite cable TV, heat, hydro, water, central air, building insurance, and common elements. This exceptionally maintained and modern building offers an outstanding array of amenities including a party room with kitchenette, entertainment room for cards and board games, billiards and ping pong room, library, change rooms with saunas, a full fitness centre, outdoor pool, patio with BBQ facilities, a car wash station, bike storage, 24/7 gated security, and ample visitor parking.Situated in the heart of Pickering, you are just steps from Pickering Town Centre, medical offices, Superstore, and across the street from parks, the library, and the recreation centre. Only minutes to the 401, GO Train, SmartCentres shopping, and a short drive down Liverpool Road to the lakefront, trails, and marina. This is a fabulous opportunity to live in a vibrant, amenity-rich community. Dont miss the link with the photo gallery, walk-through, and slideshow! (id:61476)



